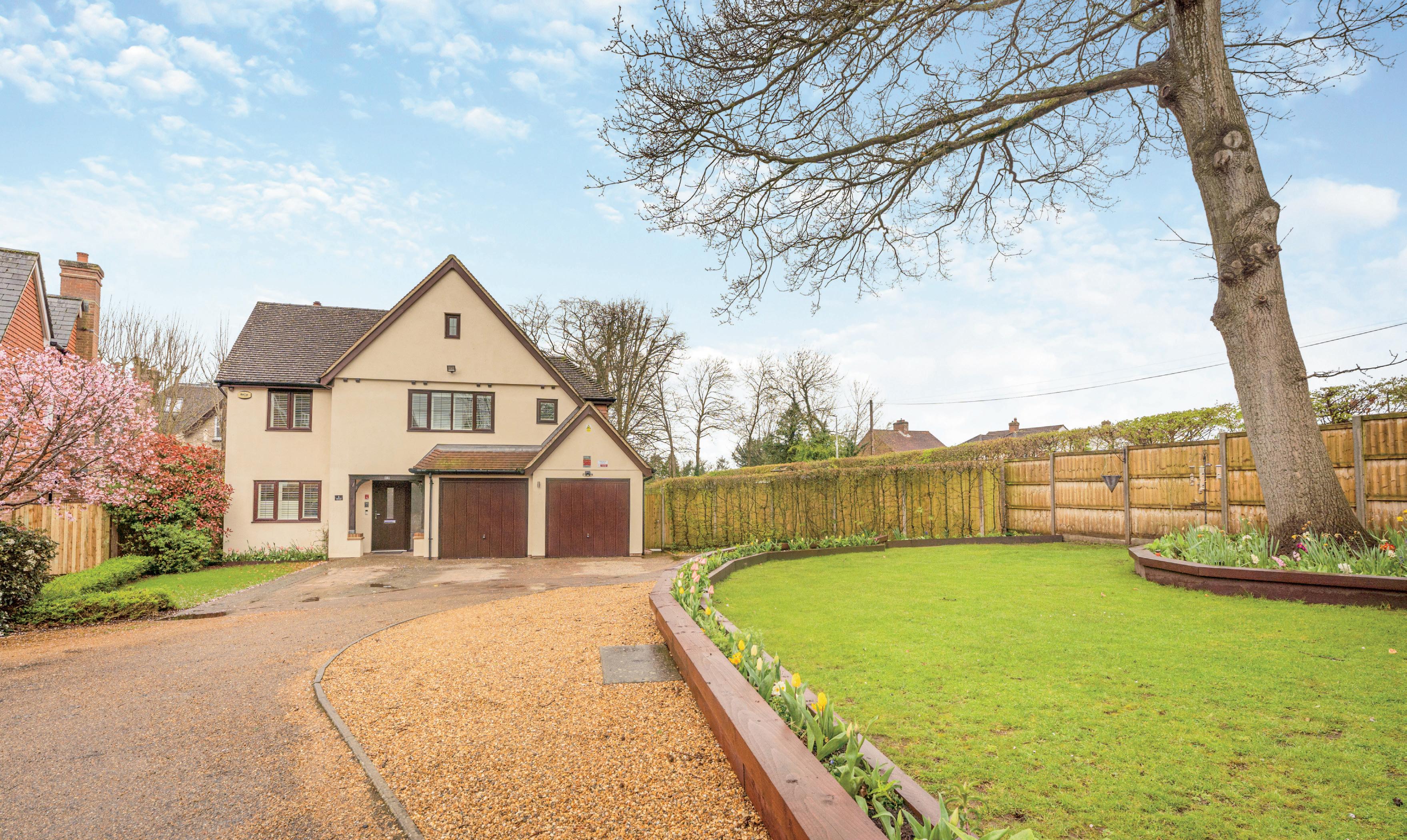

Seller Insight
It was the attractive kerbside appeal of 1 Abberley Park, plus its generous space and inviting atmosphere that attracted the present owner, Mark, to the property. He explains that the house enjoys an enviable location, only a ten minute walk into the town centre and local parks. It is also the perfect commuter base, with easy access to four train stations, for a frequent service into London Victoria, Charing Cross and Folkestone International: plus, quick access to the M20 and the M2.
Mark has made various improvements in the house, ensuring that all work has been completed to the highest standard. Work included removing all curtain rails and replacing them with shutters, installing air conditioning on the first floor, upgrading the bathrooms and electrics, boarding the loft and in 2022, installing a new kitchen. He has created a charming garden with raised beds, planted with seasonal flowers, and the hundreds of bulbs give a fantastic spring display.
The house is flooded with light and has an airy and welcoming ambience, which is perhaps most appreciated in the spacious kitchen and lounge area, the busy hub of the home, and where the bifold doors allow pretty views to the garden. The well equipped kitchen is perfect for the keen cook and has ample storage space. It is a great entertaining area, where eight people can sit round the table for chatty meals or settle for coffee around the central island and keep the cook company.
Entertaining is a pleasure, with summer al fresco meals on the extensive patio area, and Mark recalls his daughter’s graduation party when a marquee was erected there. It is also a pleasure to relax in the hot tub after a day’s work; but is particularly special on a cold clear winter’s night, under a canopy of stars or you can choose to sit by the warmth of the fire pit. In case of bad weather guests can retire to the tiled garage as an alternative venue.
Maidstone has much to offer, with various shopping hubs, sports clubs, and societies. The area has an excellent choice of schools and medical facilities. Nearby Penenden Heath and Mote Park offer tranquil walks and Leeds Castle has a busy annual calendar of events. Mark will miss the house and the evenings entertaining friends on the patio.He takes away many happy memories.”*

* These comments are the personal views of the current owners and are included as an insight into life at the property. They have not been independently verified, should not be relied on without verification and do not necessarily reflect the views of the agent.


Step inside 1 Abberley Park
Fine and Country proudly present this executive style family residence, enviably located within the exclusive Abberley Park development. This exceptional home presents with elegant contemporary interiors, bathed in natural light, creating an ambiance of sophistication and warmth.
The high specification kitchen/breakfast/dining room is a culinary haven, perfect for enjoying the company of family and friends. With bi-fold doors opening directly to the south westerly facing garden, indulge in seamless indoor-outdoor living and al fresco dining. The living room offers a retreat to relax and unwind, with direct access to the beautifully presented garden, ideal for creating cherished memories with loved ones. Practicality meets luxury on the ground floor with a dedicated office and utility room providing convenience and functionality. An attractive staircase leads to five bedrooms, each featuring air conditioning for optimal comfort. The principal bedroom and bedroom two boast luxurious en-suite facilities, while a family bathroom serves the remaining three bedrooms. All bedrooms have inbuilt wardrobes.







Step outside 1 Abberley Park
Garden
The property stands elegantly within beautifully landscaped gardens, featuring a large sandstone terrace extending off the kitchen and living room, creating an ideal space for al fresco dining. The wrap-around lawn showcases raised plant beds, stocked with vibrant flora.
Parking
An integral double garage provides secure parking and convenient storage, complemented by a large driveway affording parking for numerous vehicles.
Location
Conveniently situated within easy reach of Maidstone town centre, residents enjoy access to an excellent range of shops, restaurants, and recreational facilities. The location affords excellent commuting options, with four nearby rail stations offering frequent access to London Victoria, Charing Cross, and the coast. Renowned for excellent schooling options serving all key stages, with Invicta Grammar School, Valley Park, Maidstone Grammar School, and Maidstone Grammar School for Girls, this residence offers the perfect blend of luxury living and educational excellence.
Freehold
Council Tax Band G
EPC B
There are restrictive covenants relating to the property - for more information please enquire
Standard & Superfast Fibre Broadband are available at the property for more information please look online
For mobile phone coverage in this area please look online
There are tree preservation orders in place at the property
Properties 1-5 share driveway maintenance costs
All properties share salt costs
Guide price £950,000



Abberley Park, Sittingbourne Road, Maidstone
Approximate Gross Internal Area
Main House = 1797 Sq Ft/167 Sq M
Double Garage = 287 Sq Ft/27 Sq M Total = 2084 Sq Ft/194 Sq M
FOR ILLUSTRATIVE PURPOSES ONLY - NOT TO SCALE
The position & size of doors, windows, appliances and other features are approximate only. © ehouse. Unauthorised reproduction prohibited. Drawing ref. dig/8589296/SLU

Agents notes: All measurements are approximate and for general guidance only and whilst every attempt has been made to ensure accuracy, they must not be relied on. The fixtures, fittings and appliances referred to have not been tested and therefore no guarantee can be given that they are in working order. Internal photographs are reproduced for general information and it must not be inferred that any item shown is included with the property. For a free valuation, contact the numbers listed on the brochure. Copyright © 2024 Fine &



