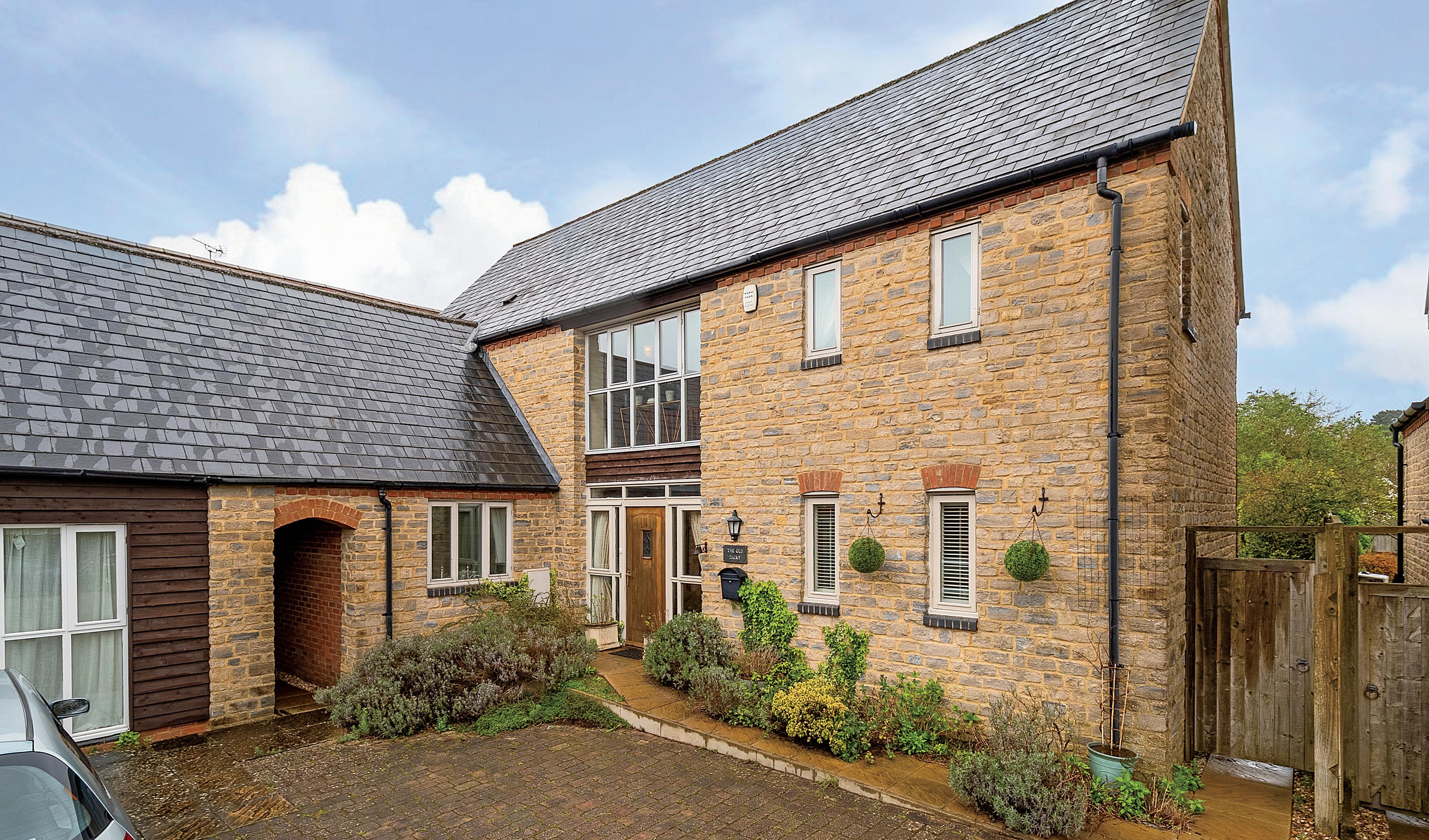
Dancers Place Maids Moreton | Buckingham | MK18 1HN
2
2 DANCERS PLACE
A detached family residence in a courtyard setting which offers spacious and flexible accommodation throughout.
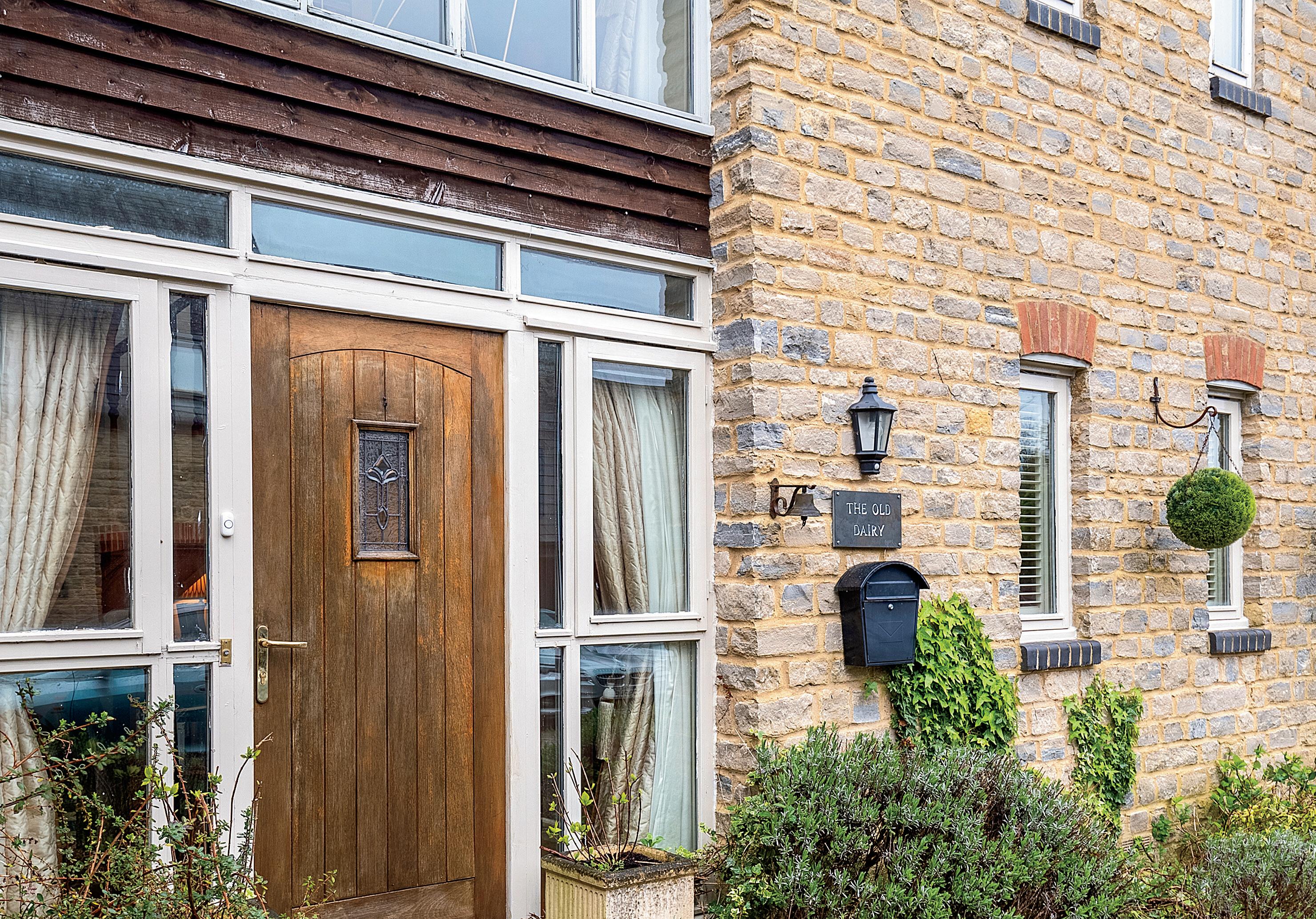
ACCOMMODATION SUMMARY
The property comprises entrance hall, cloakroom/WC, large breakfast kitchen, utility room, dining room, sitting room, additional reception room/study, four good sized bedrooms, one with ensuite, family bathroom, attractive rear garden, car port, garage and two parking spaces.
Ground Floor –
Upon entering, the hall has stairs rising to the first floor and a door to the cloakroom/WC.
The spacious breakfast kitchen has ample work space, a Rangemaster oven, integrated fridge/freezer and dishwasher, space for a table to seat six guests, two windows to the side and a door to the utility room which has space for appliances and a door to the side.
From the breakfast kitchen, there is access to a flexible reception room which could be a dining room, play room or study which has French doors opening out to the rear garden.
For more formal occasions, the dining room has space for a table to seat eight guests and a window to the front.
The sitting room is of a good size and has a gas fired stove in a feature surround, two windows to the front elevation and French doors opening out to the rear garden.

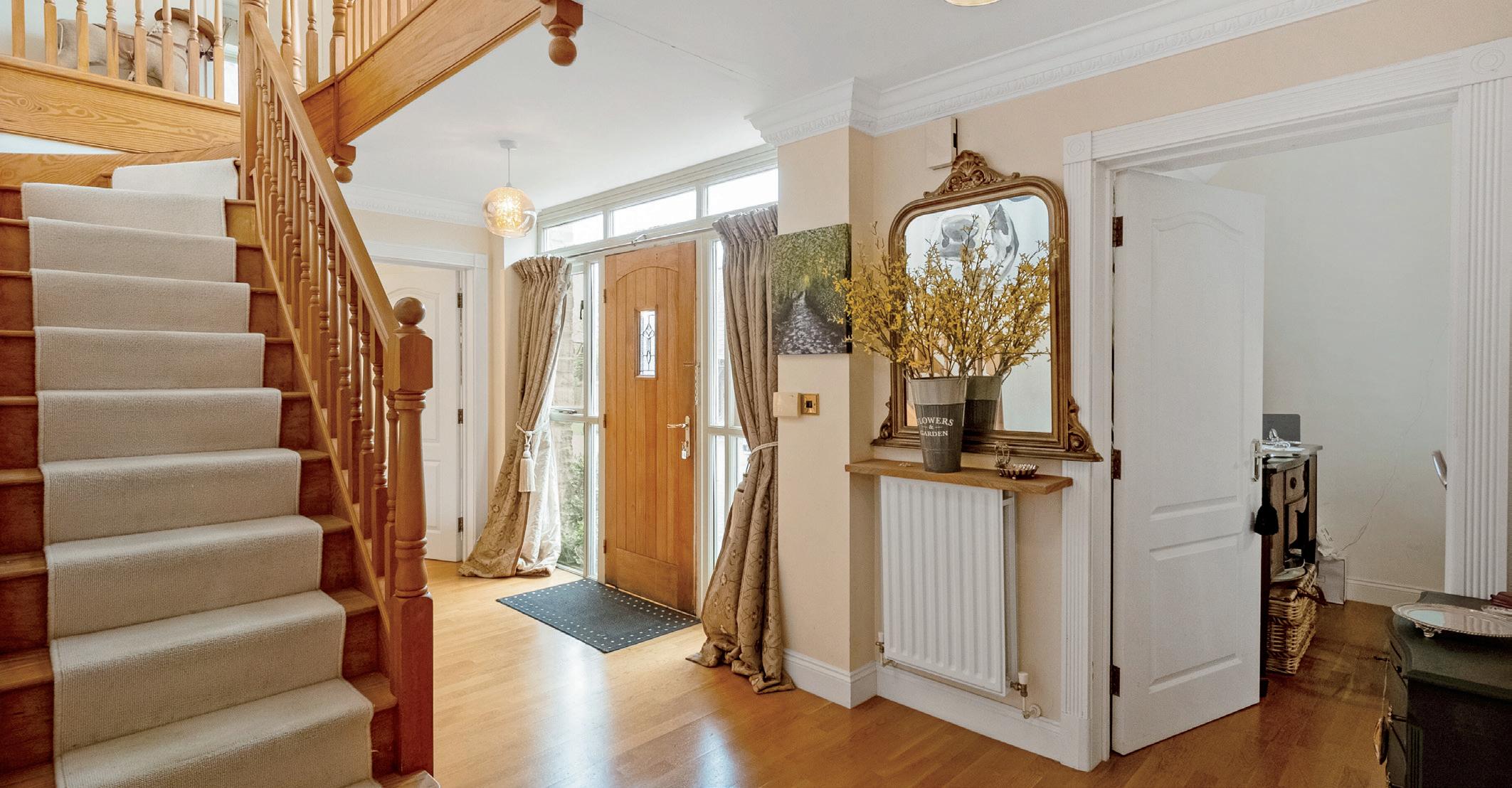
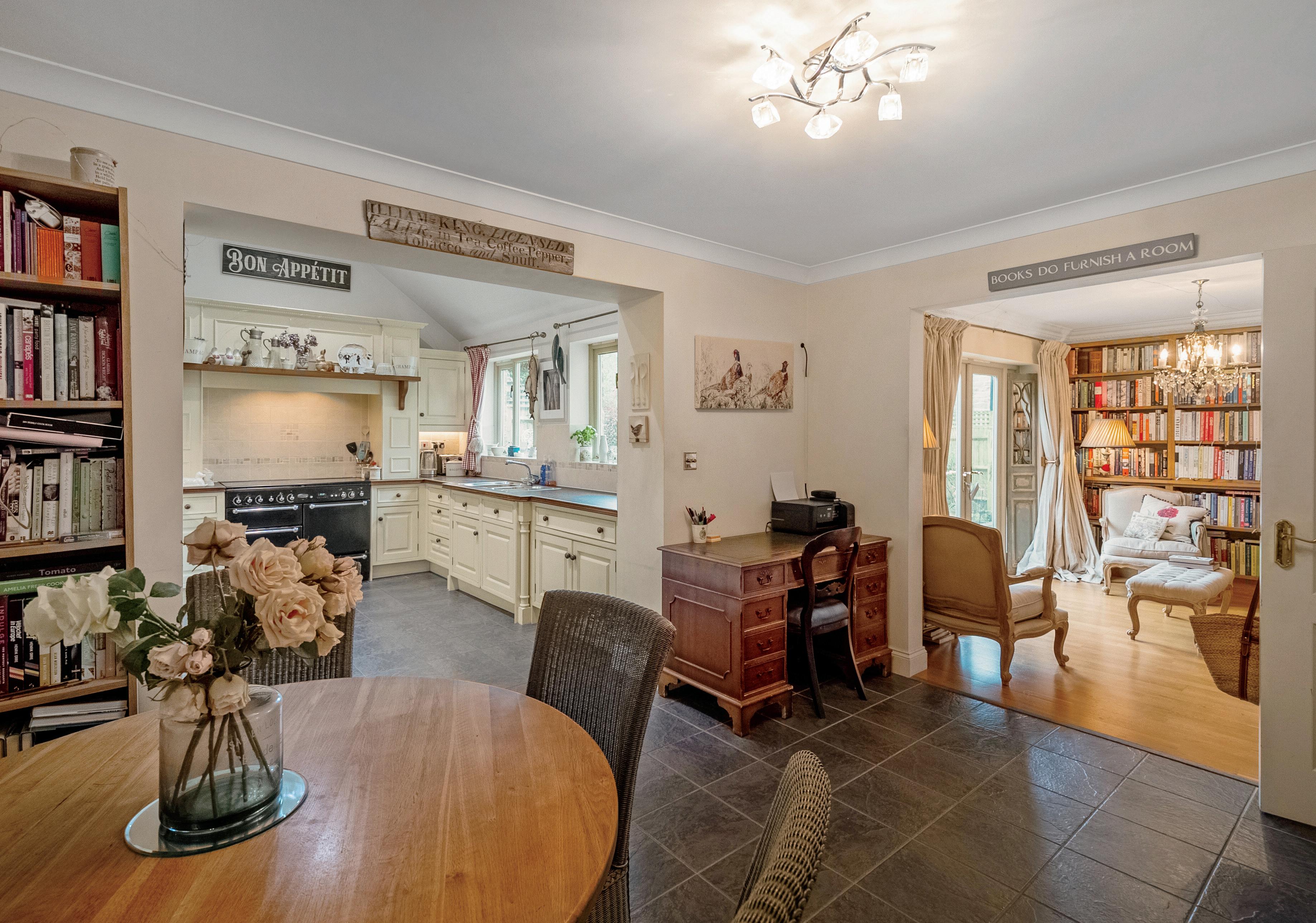
Seller Insight
This has been a wonderful family home for us during the years we have spent here,” says the current owner of 2 Dancers Place. “With its easy, free-flowing layout, it is endlessly flexible for everyday life and entertaining alike. The room adjacent to the kitchen, with double doors opening out onto the garden, is lined with fitted bookshelves for hundreds of books, and is a lovely room in which to relax, looking out at the garden and listening to the birds. Guests like to sit in there and chat while I cook in the kitchen next door, before settling around the eight-seater table in the separate dining room. For more casual suppers, we also have a table in the large kitchen-diner. This gives the versatility to use the separate dining room as a playroom or office instead, should the next owners wish to do so.”
Outside, the pretty garden serves as an extension of the indoor living and entertaining spaces. “The patio is a fantastic place to sit in summer, enjoying the morning sun with a cup of coffee,” the owner says. “It is a real suntrap, so we have outdoor dining furniture there for al fresco lunches. There is also a gravel area with potted plants which are wonderful when in full bloom, and an arch with wisteria growing over it. At the end of the garden is a pergola covered with a cascade of rambling roses and the lawned areas are easy to maintain.”
The local area has much to recommend it, too. “When we bought this property, my son was going to Stowe School so we wanted to live nearby,” the owner says. “The house is also in the catchment area for the well-regarded Royal Latin grammar school and Akeley Wood school. There is a good primary school in the village, too. Also in the village is a picturesque Norman church, and a thatched pub just two minutes’ walk from the house with a pretty beer garden to enjoy in summer.”
The location of the property offers the best of both worlds, being semi-rural yet convenient for amenities and transport. “Our house sits in a quiet enclosed courtyard with just two other properties,” the owner says, “so is wonderfully peaceful whilst being part of a small village community. I enjoy cycling, so love the fact that within 100 yards I can be out in the countryside. The nearest town is Buckingham, less than a mile’s walk away for a number of independent restaurants and supermarkets, and a fantastic butcher which I frequent. The university offers regular public film screenings, while the annual literary festival draws visitors from far and wide. For an extensive range of larger shops, Milton Keynes is just a 20-minute drive away, and we can get to London in just 40 minutes from there on the fast train. So, we have everything we need nearby whilst enjoying an easy way of life in a village setting.”*
* These comments are the personal views of the current owner and are included as an insight into life at the property. They have not been independently verified, should not be relied on without verification and do not necessarily reflect the views of the agent.

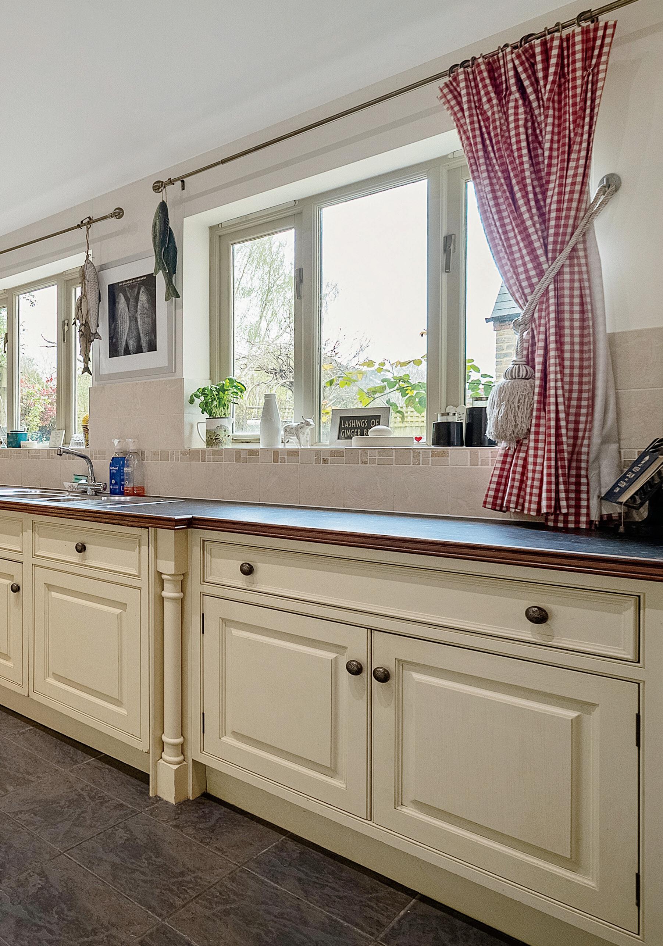
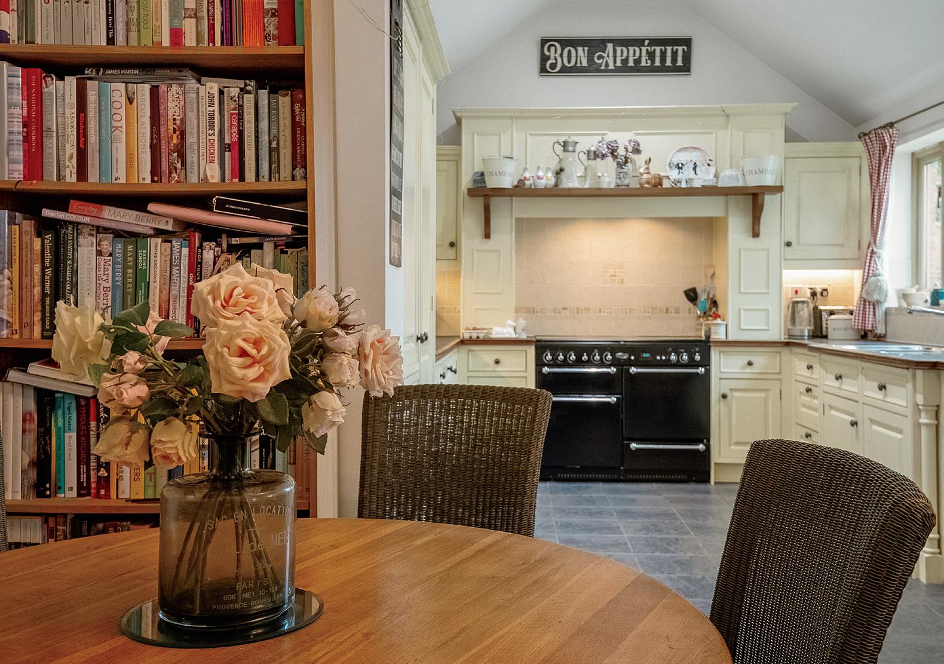
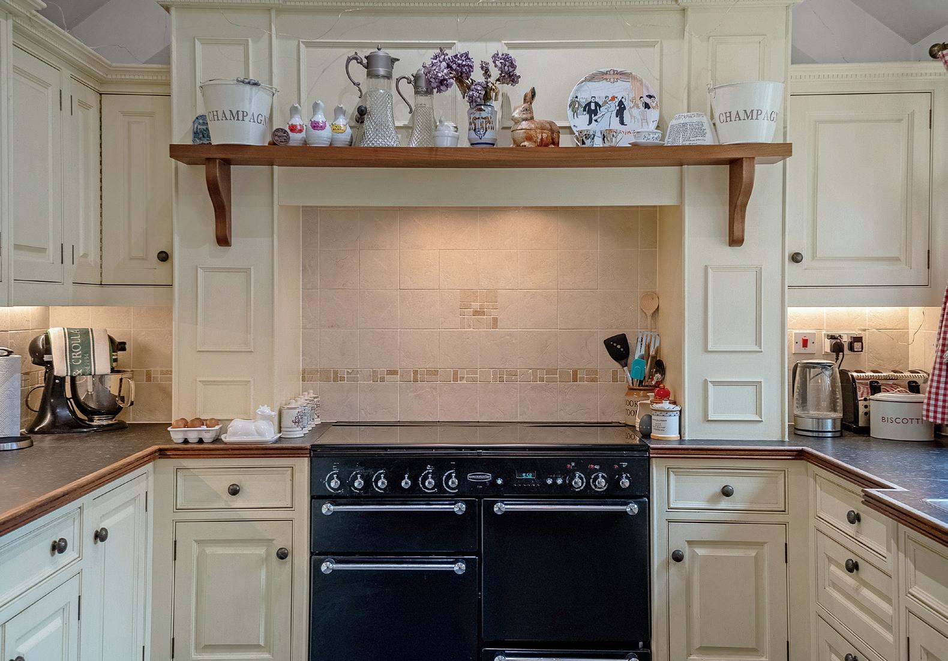
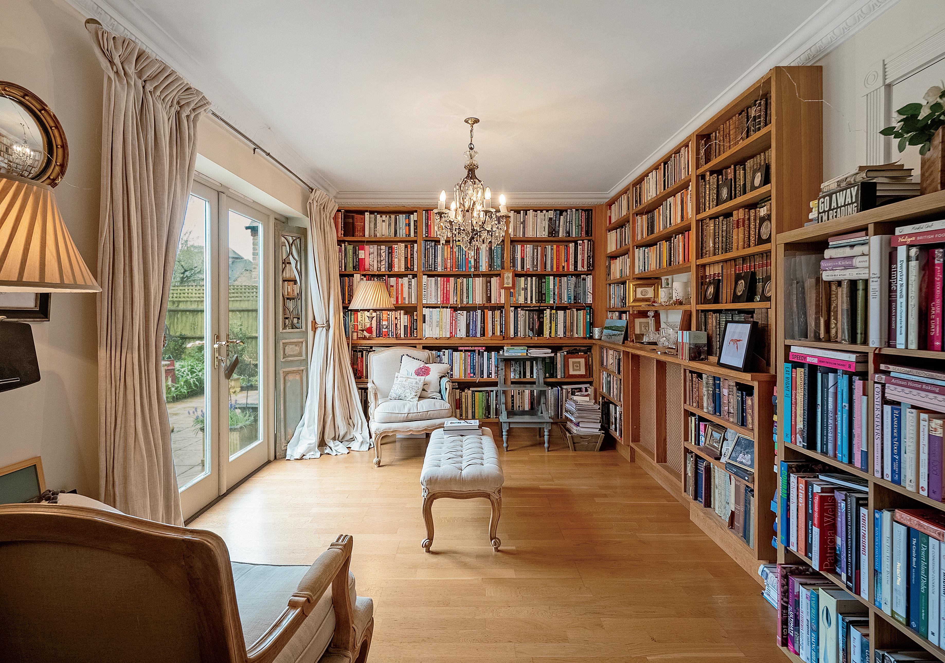
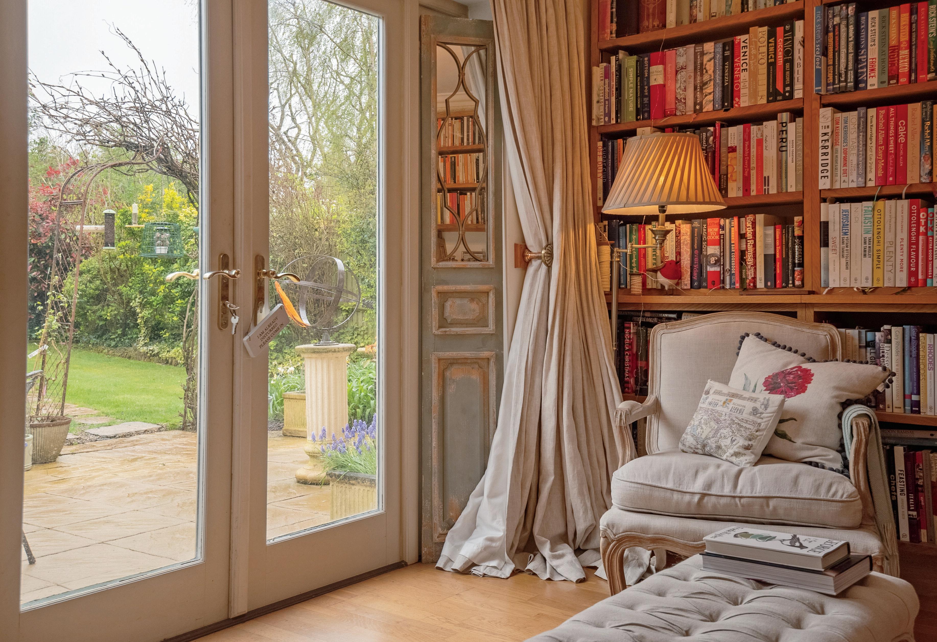
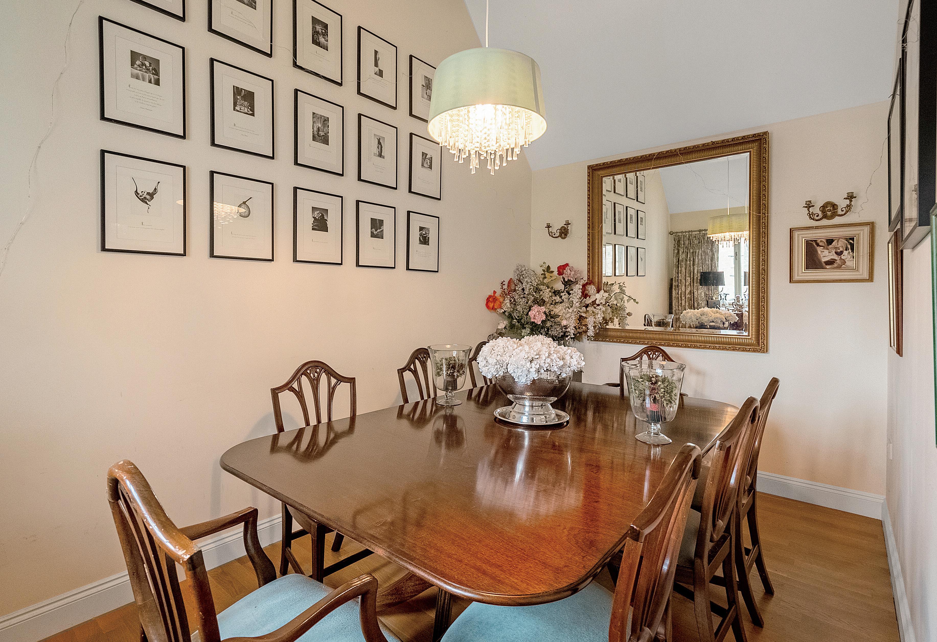

First Floor –
To the first floor, the light and airy landing has a large window overlooking the courtyard, an airing cupboard and loft access above.
The feature bedroom has built in wardrobes, a window to the rear and access to an en-suite shower room.
The guest bedroom is used as a dressing room and has built in wardrobes and a window to the rear.
There are two further double bedrooms, one with built in wardrobes and a window to the rear, the other having a window to the side and two windows to the front, whilst completing the first floor accommodation is the family bathroom
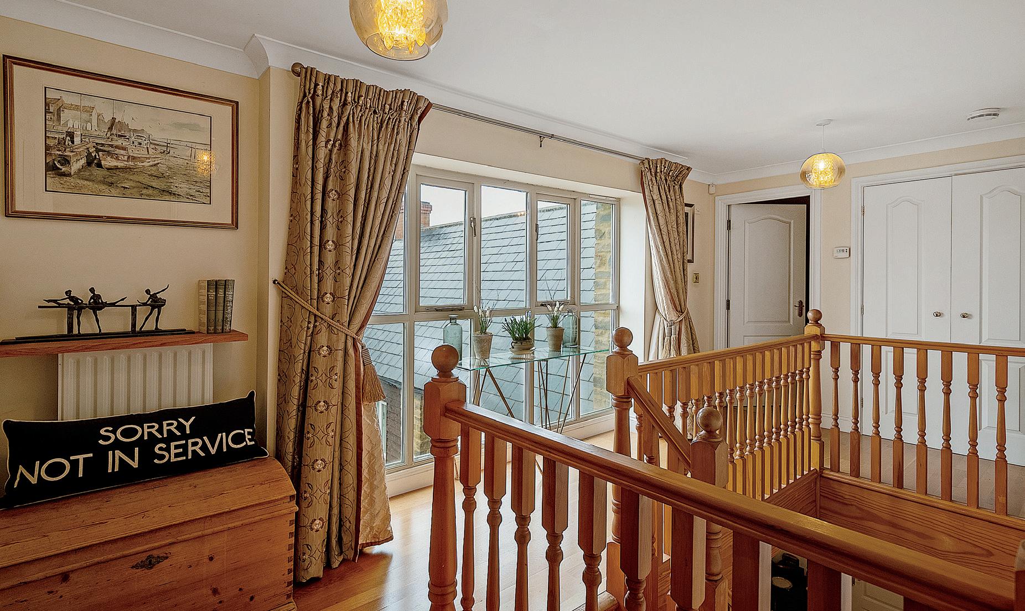
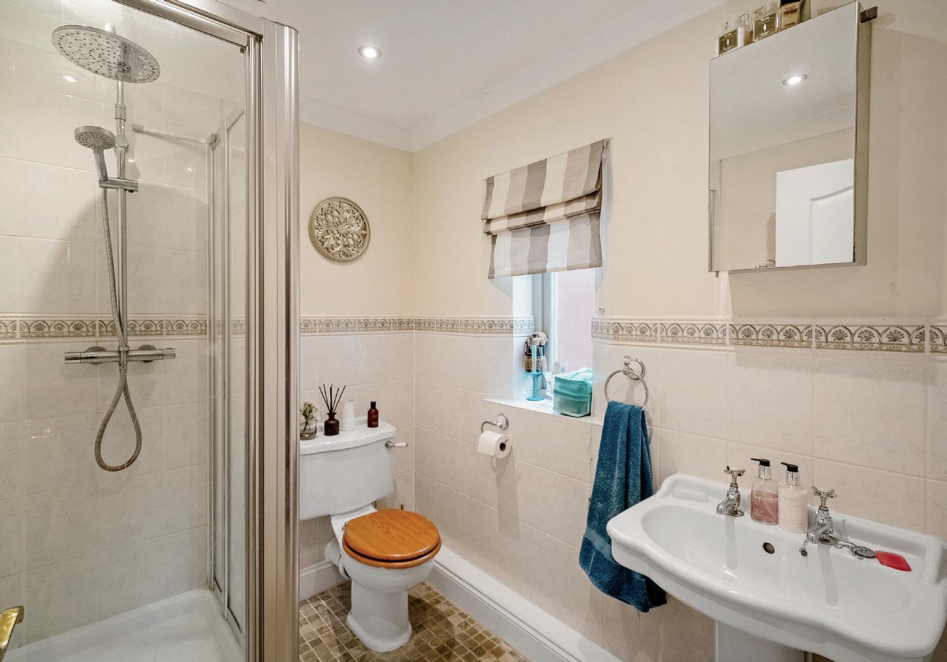

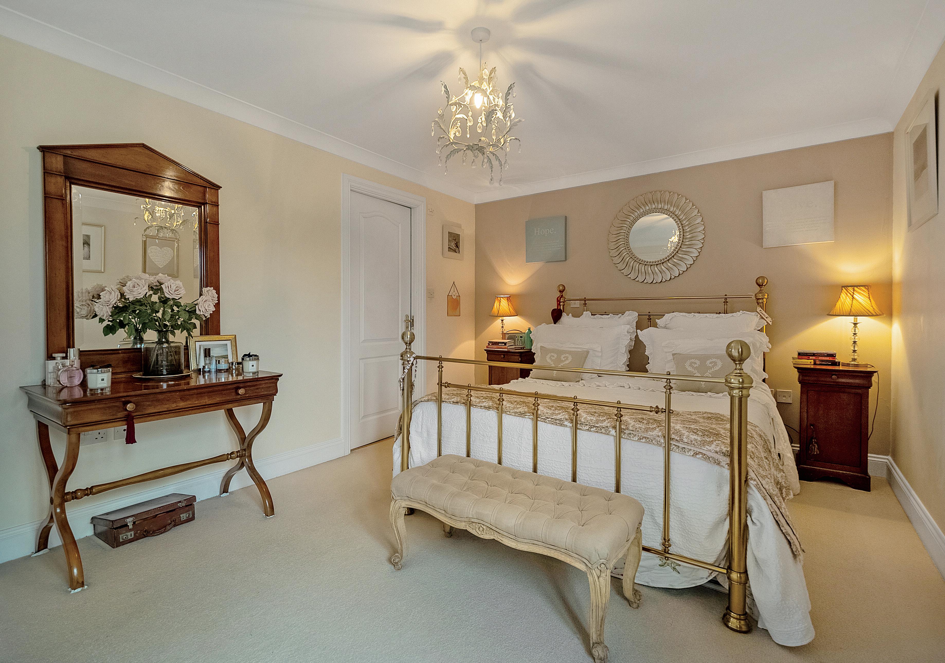




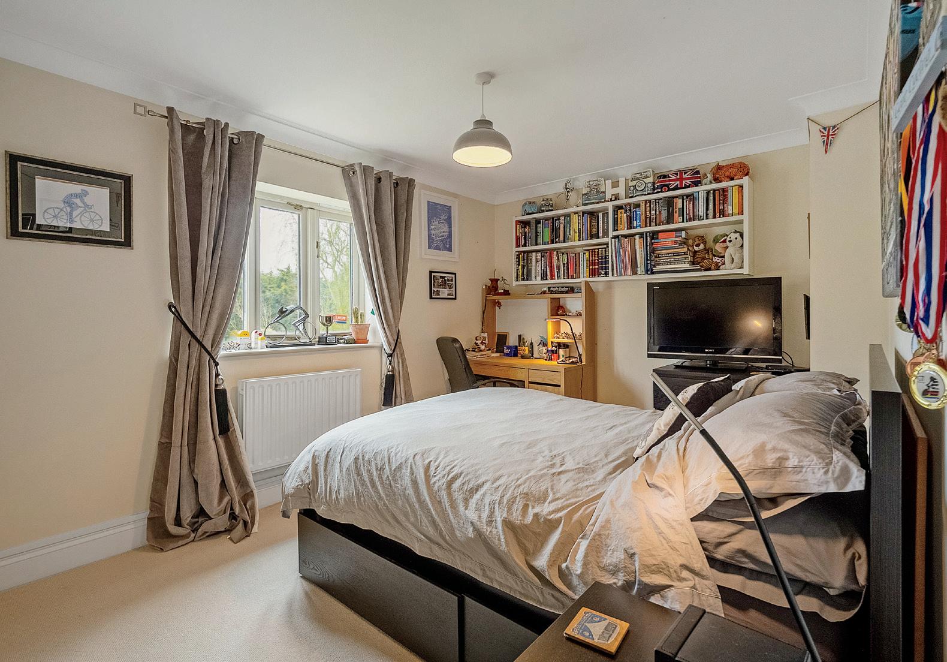
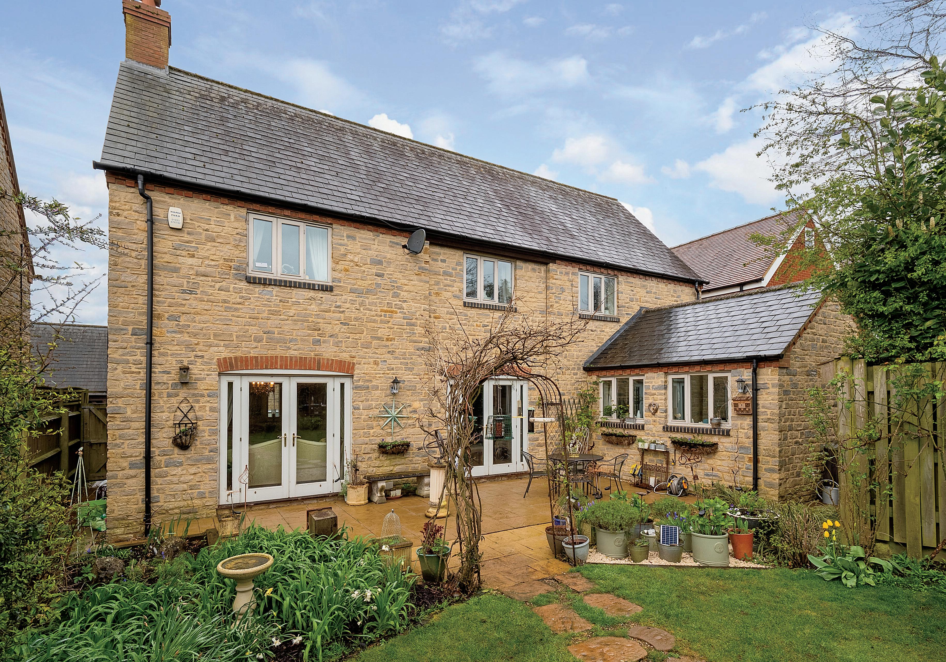
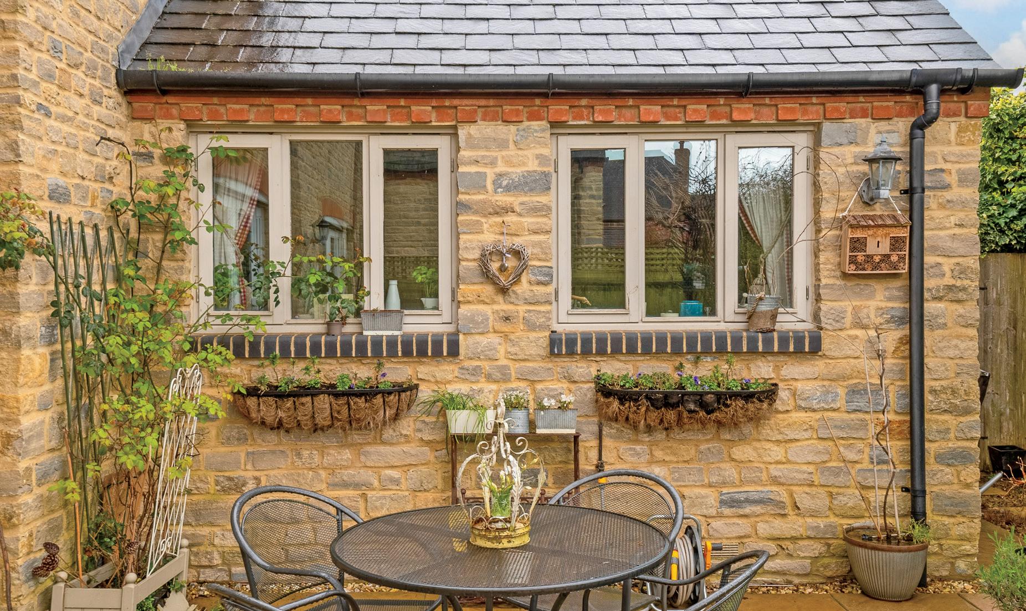

OUTSIDE
The rear garden is mainly laid to lawn with a patio area and offers a good degree of privacy.
To the front, and situated within the courtyard, there is a car port, garage and two parking spaces.


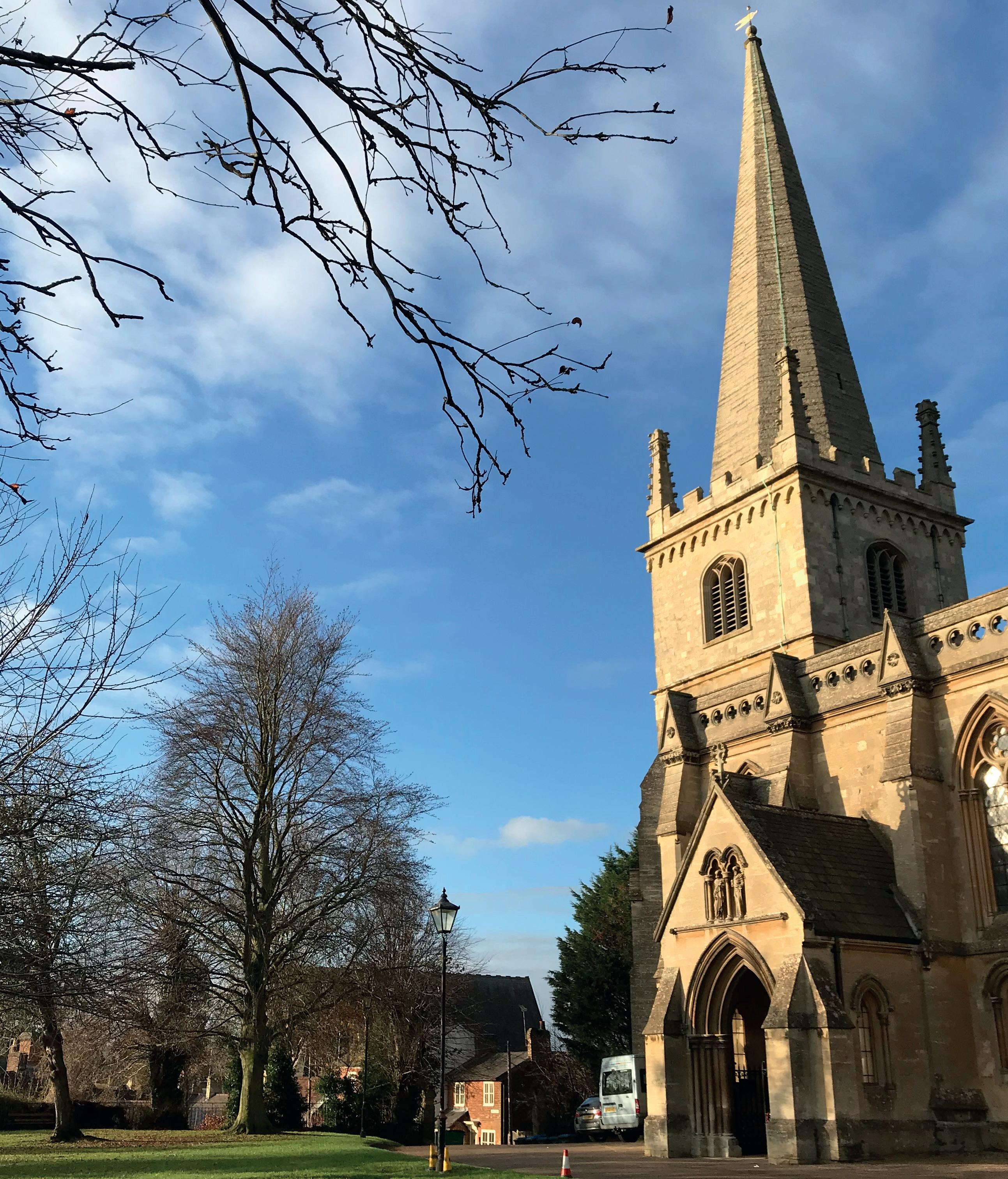
LOCATION
Maids Moreton is a village and civil parish in north-west Buckinghamshire, England, around 1 mile (1.6 km) north of Buckingham. The village sits on top of a plateau overlooking Buckingham and is less than 1km away from the Foxcote Reservoir SSSI. The village lies along the Buckingham to Towcester road (A413). It contains many 17th-century houses and cottages with timber frames with brick or plaster filling and thatched roofs. Maids Moreton Village has several community amenities including a rose garden, allotments, play area, playing fields, Scout hut, cricket pavilion and a village hall, and nearby schools include Maids Moreton C of E School, Buckingham Primary School, Bourton Meadow Academy and George Grenville Academy.
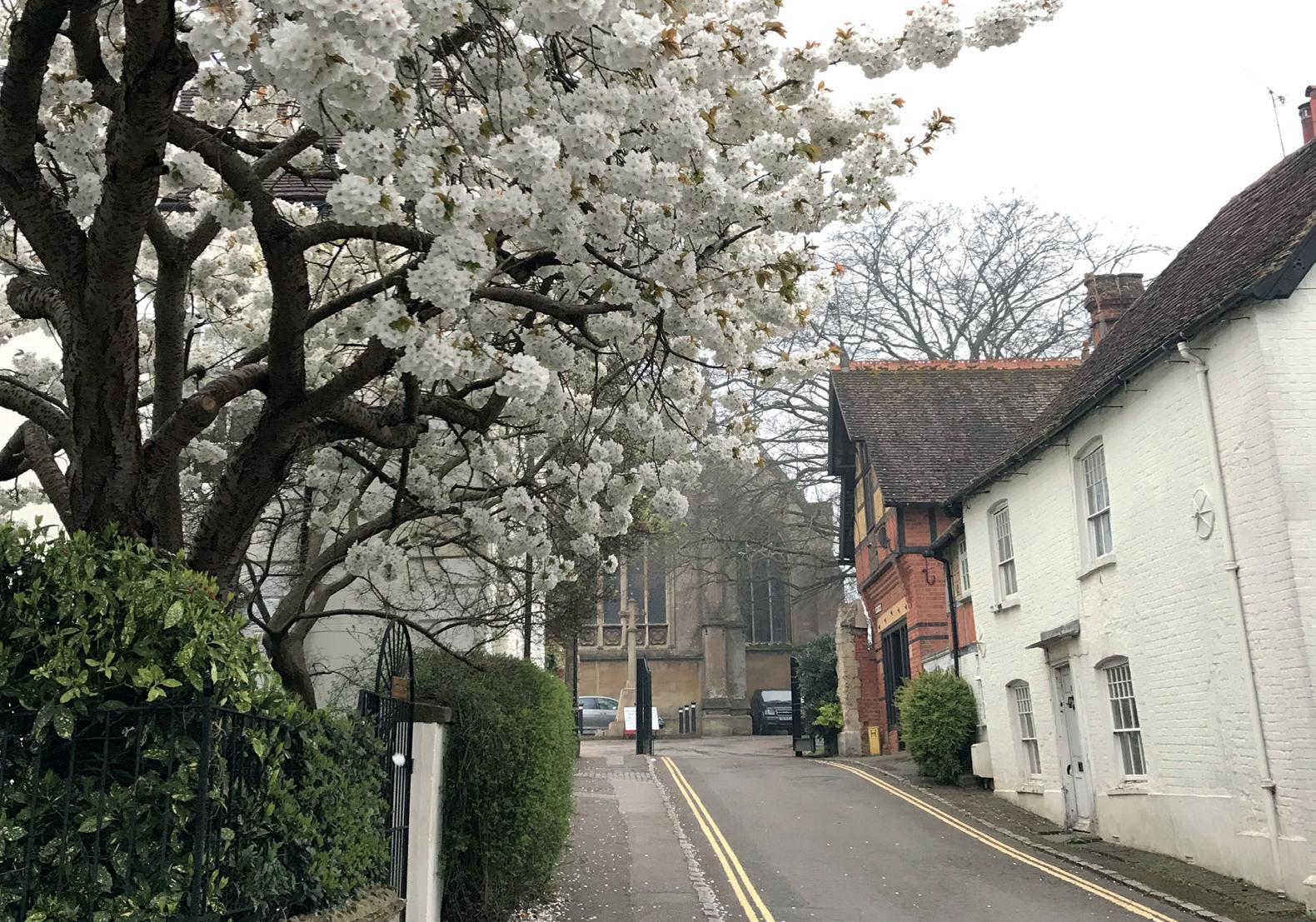
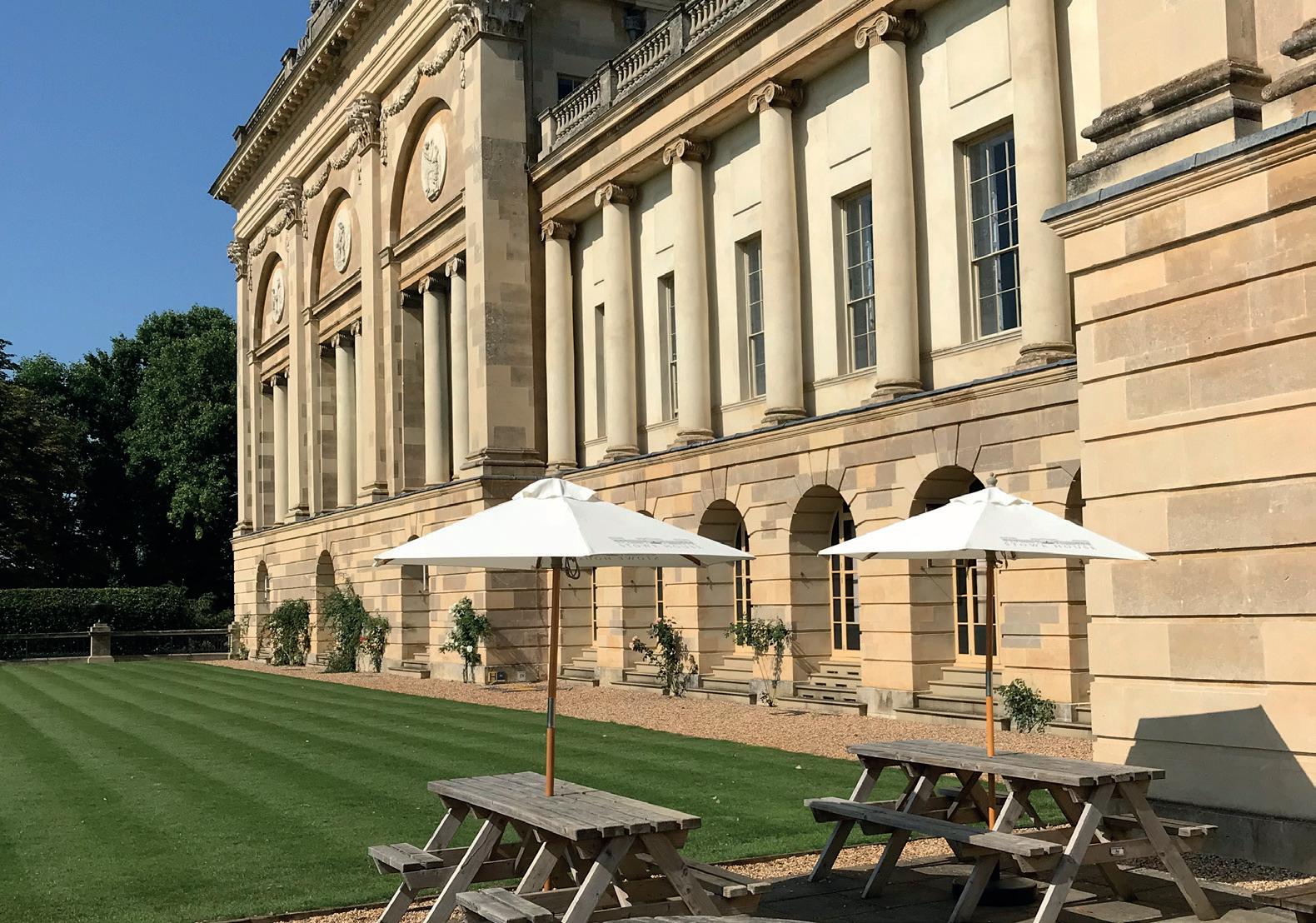
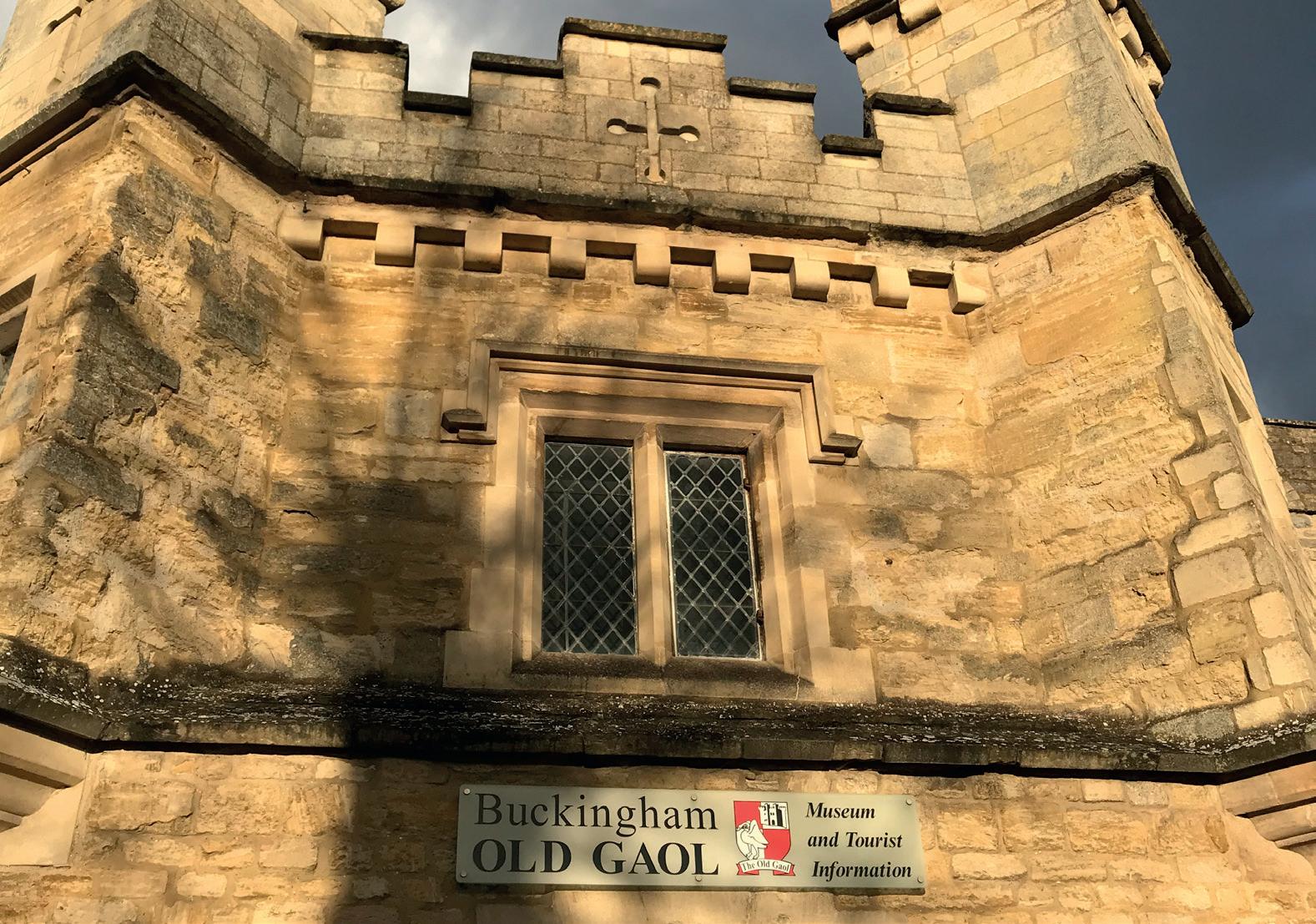



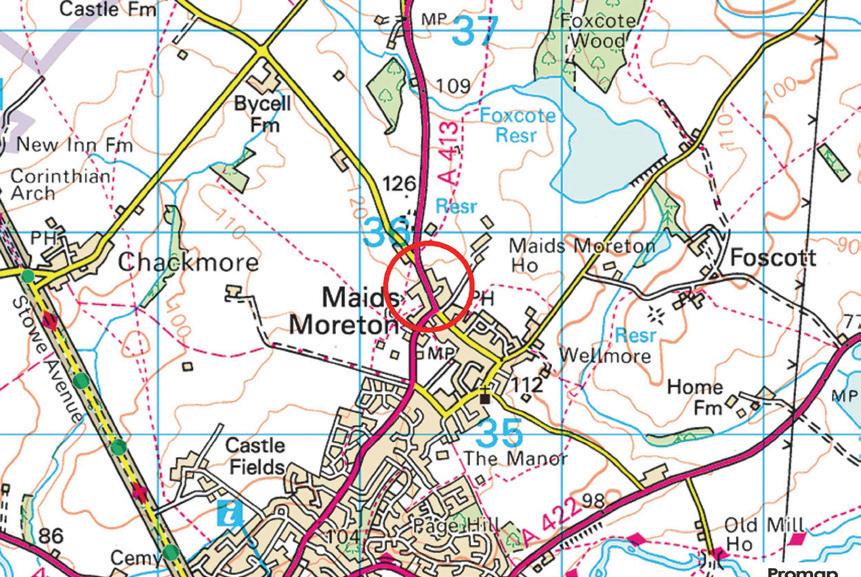
Services, Utilities & Property Information
Utilities - Mains water and sewerage, gas fire heating, electricity sup ply.
Mobile Phone Coverage4G and 5G mobile signal is available in the area but we advise you to check with your provider
Broadband Availability –
Ultra Fast Broadband is available with upload and download speeds of 1,000 mbps.
Restrictions – Caravans and motor homes can not be parked in the courtyard
Rights and easements – Shared access into courtyard
Planning permission - NA
Tenure - Freehold
Local Authority
Aylesbury Vale
Council Tax Band: G
Viewing Arrangements
Strictly via the vendors sole agents Fine & Country on Tel Number 07736 937633
Website
For more information visit F&C Microsite Address - https://www.fineandcountry. co.uk/banbury-and-buckingham-estate-agents
Opening Hours
Monday to Friday 9.00 am - 6 pm
Saturday 9.00 am - 5 pm
Sunday By appointment only
Registered in England and Wales. Company Reg No. 09929046. VAT No. 232999961 Registered Office 5 Regent Street, Rugby, Warwickshire, CV21 2PE copyright © 2024 Fine & Country Ltd.
Offers over £700,000
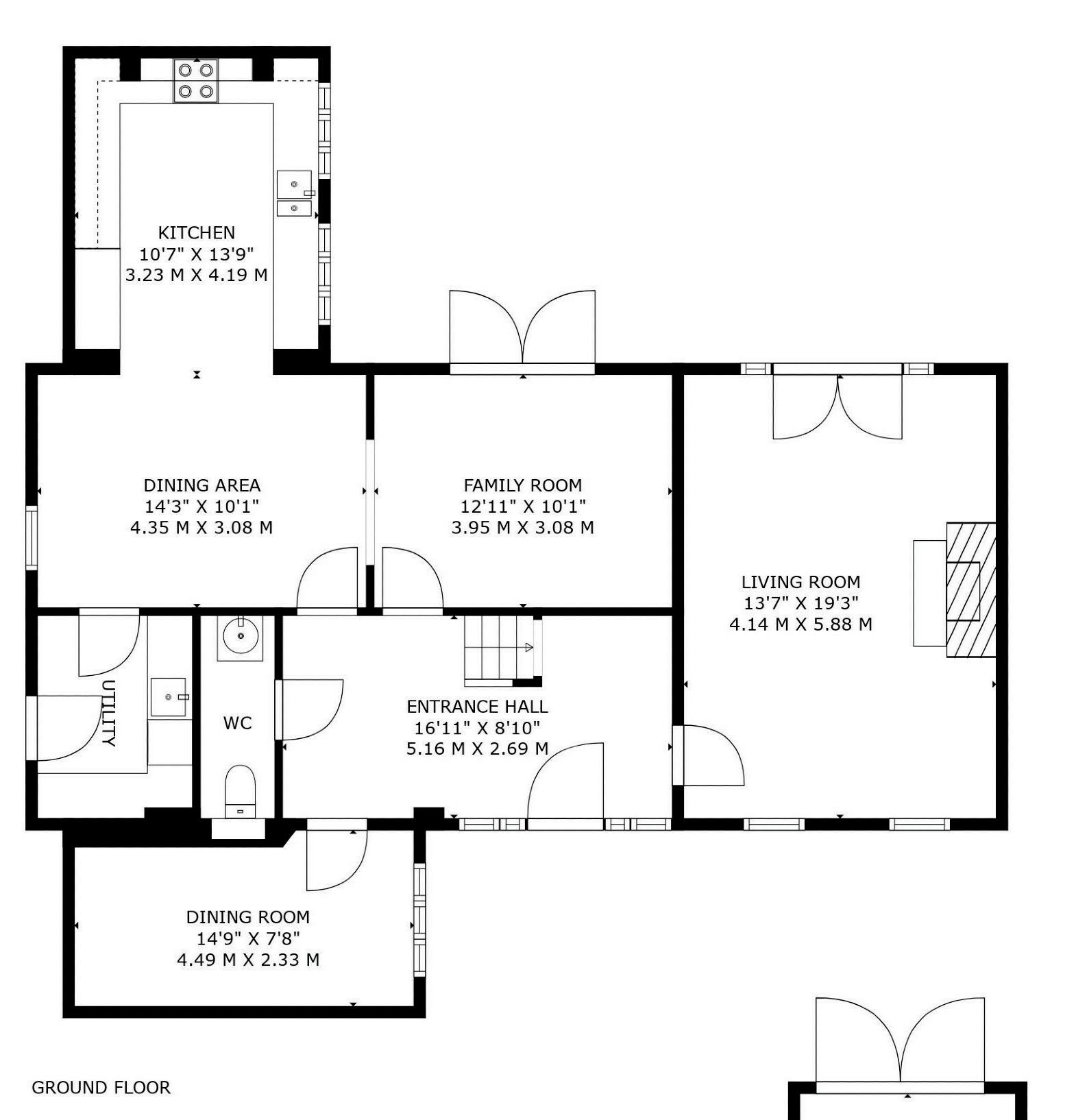


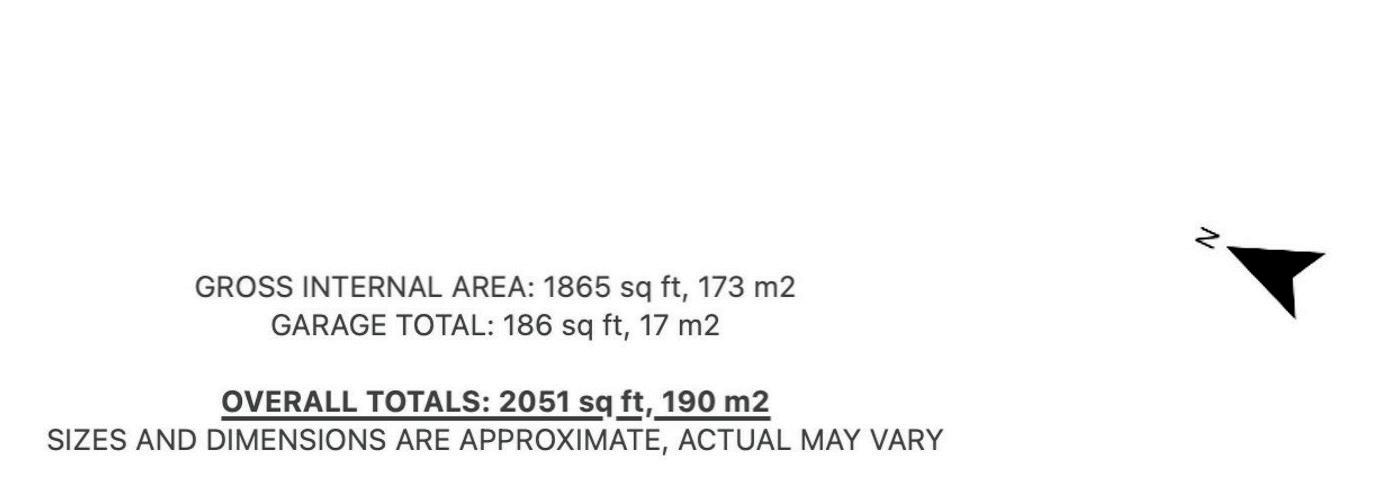
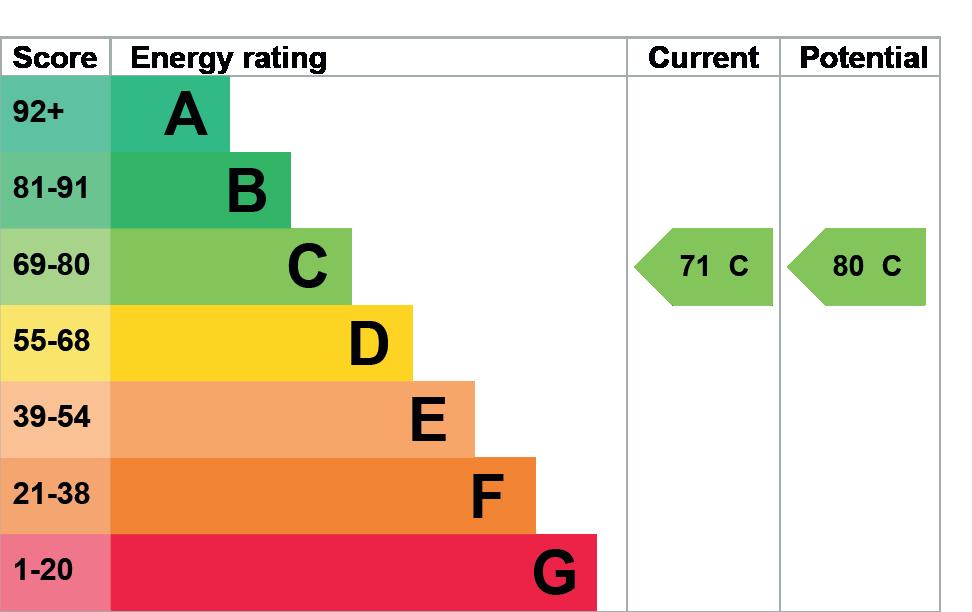


Agents notes: All measurements are approximate and for general guidance only and whilst every attempt has been made to ensure accuracy, they must not be relied on. The fixtures, fittings and appliances referred to have not been tested and therefore no guarantee can be given that they are in working order. Internal photographs are reproduced for general information and it must not be inferred that any item shown is included with the property. For a free valuation, contact the numbers listed on the brochure. Printed 12.04.2024
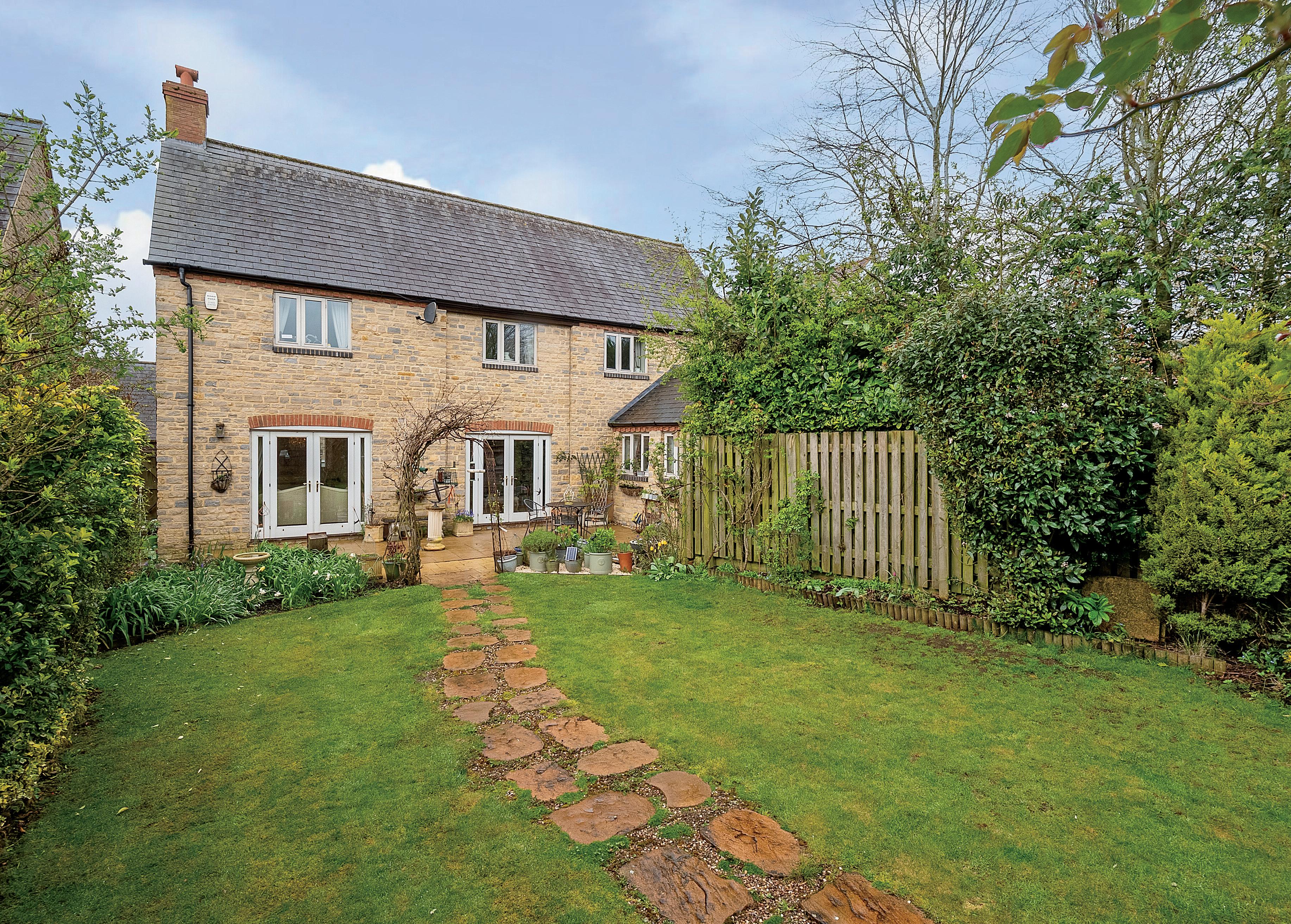

TERRY ROBINSON PARTNER AGENT
Fine & Country Banbury
M: 07736 937 633 | DD: 01295 239663
email: terry.robinson@fineandcountry.com
Terry has been in the estate agency industry for 20 years and has a wealth of knowledge in the property sector. Having left the corporate world to set up his own brand, Terry has already built up a great reputation with local buyers and sellers. His aim is to deliver the highest levels of service and to make any client feel valued. Terry has already sold several properties which had been on the market with other estate agents previously and he puts this down to his attention to detail and his hunger for success.
YOU CAN FOLLOW TERRY ON
“Having just purchased my new home through Fine and Country I cannot recommend them highly enough. Terry went above and beyond in ensuring as smooth a transaction as possible. Never once did I have a problem in contacting him, even on days off he still took my calls showing what a dedicated agent he is. I love my new home too much to ever consider selling it but I know who I would use if I was ever considering moving again!! Thanks to Fine & Country, especially Terry, I am now living in my dream home!”

FINE & COUNTRY
Fine & Country is a global network of estate agencies specialising in the marketing, sale and rental of luxury residential property. With offices in over 300 locations, spanning Europe, Australia, Africa and Asia, we combine widespread exposure of the international marketplace with the local expertise and knowledge of carefully selected independent property professionals.
Fine & Country appreciates the most exclusive properties require a more compelling, sophisticated and intelligent presentation – leading to a common, yet uniquely exercised and successful strategy emphasising the lifestyle qualities of the property.
This unique approach to luxury homes marketing delivers high quality, intelligent and creative concepts for property promotion combined with the latest technology and marketing techniques.
We understand moving home is one of the most important decisions you make; your home is both a financial and emotional investment. With Fine & Country you benefit from the local knowledge, experience, expertise and contacts of a well trained, educated and courteous team of professionals, working to make the sale or purchase of your property as stress free as possible.
Fine & Country Tel: +44 (0)1295 239666 banbury@fineandcountry.com Guardian House 7 North Bar Street, Banbury, OX16 0TB













































