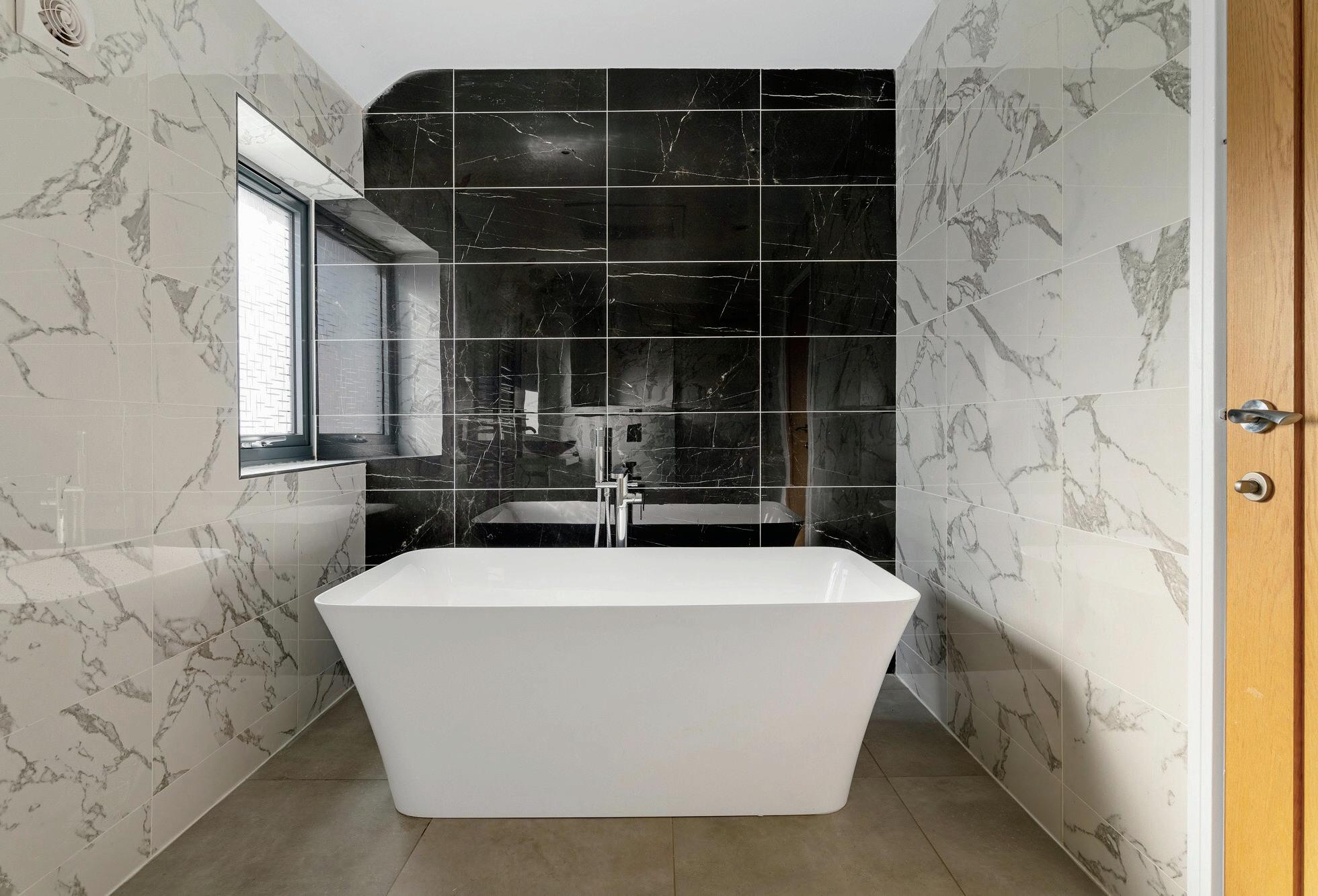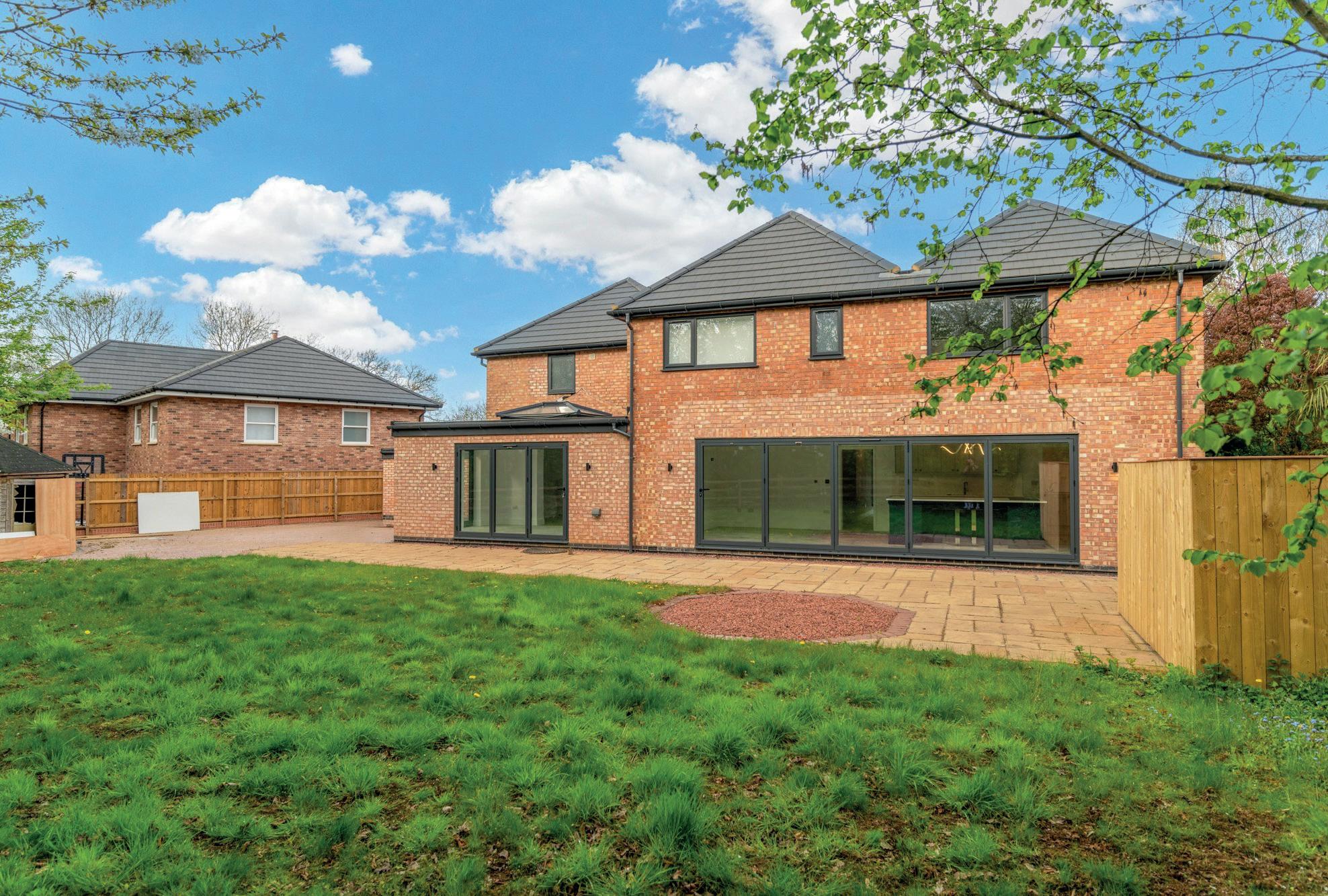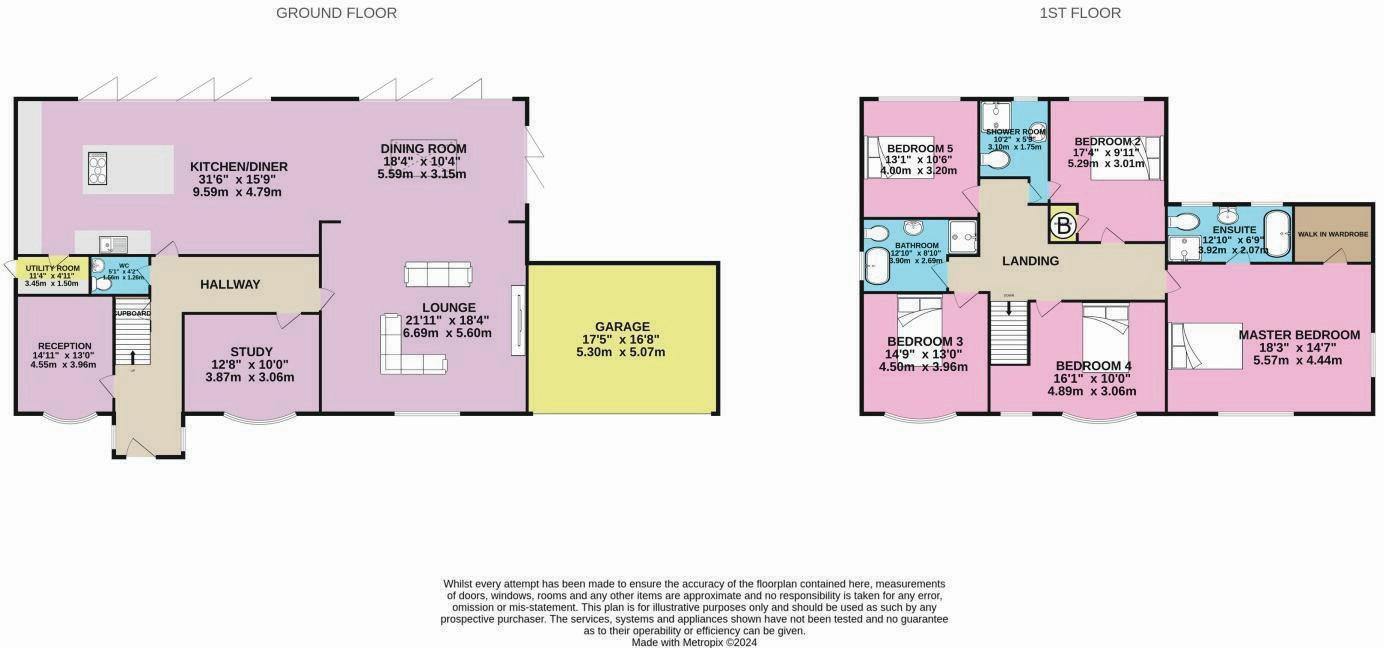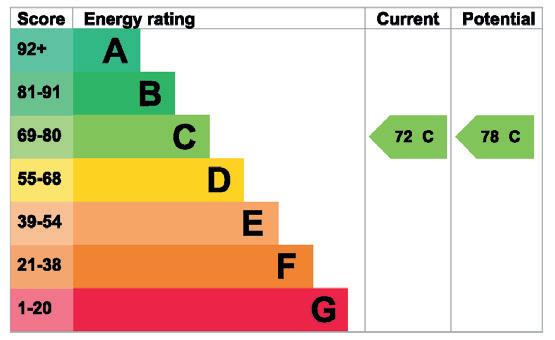
Rugby Road | Lutterworth | Leicestershire | LE17 4HN






Rugby Road | Lutterworth | Leicestershire | LE17 4HN




An exceptional five-bedroom home in sought-after Lutterworth, offering over 3,000 sq. ft. of luxury living with exquisite finishes, underfloor heating, and a stunning open-plan design ideal for modern family life.
From the moment you step inside, this exceptional home welcomes you with a grand, open hallway and luxurious grey marble-effect porcelain tiles that flow seamlessly through the expansive living, dining, and kitchen spaces — all enhanced by underfloor heating for year-round comfort.
At the heart of the home is a stunning, high-specification kitchen, beautifully appointed with a deepblue island, sleek grey cabinetry, and Siemens appliances including a double oven, induction hob with integrated extractor, coffee machine, and dual wine coolers. Bathed in natural light from anthracite bifold doors, this space is perfectly designed for both everyday living and entertaining, flowing effortlessly into the dining and living areas with further bi-folds opening to the rear garden.
The lounge exudes sophistication with large, water-effect porcelain tiles, inset spotlights, and underfloor heating, while a stylish study offers the ideal work-from-home space, finished with wood-effect porcelain tiles and oak doors.
Additional ground-floor highlights include a second reception room, a beautifully appointed cloakroom, and a utility room with practical storage and access to the oil-fired boiler. Smart home features include Cat 6 cabling and Ring security cameras throughout.
Upstairs, a generous landing leads to five double bedrooms, including a magnificent master suite with walk-in wardrobe, Juliet balcony, and luxury ensuite. A spa-style family bathroom and Jack-and-Jill shower room, all finished in elegant porcelain tiling, complete the accommodation.
Outside, the landscaped garden provides a perfect extension of the home, ideal for al fresco living, while a double garage and ample parking complete the picture. Tucked away in a peaceful, highly regarded setting, this is a home that blends style, space, and modern luxury in equal measure.
When we first discovered this home, it was the incredible potential that captivated us. Although in need of considerable renovation, we were inspired by the generous proportions and the exciting opportunity to create a truly special family haven. It was the sheer size of the property and the vision of what it could become that drew us in.
Over the years, we have lovingly transformed the house, reimagining its spaces to suit modern family life. Originally, there were many areas that felt wasted or disconnected, but through thoughtful redesign and reconstruction, we have created large, flowing spaces that are perfect for both everyday living and for entertaining. This home has offered us the most wonderful setting to raise our family and to welcome friends – a place where laughter fills the rooms and memories are made.
One of the many joys of living here has been the outstanding sense of light and space. With windows throughout the property and an impressive expanse of over 10 metres of bifold doors opening from the kitchen, the house is bathed in natural light from morning through to evening. The ambiance is bright, welcoming, and truly uplifting.
Outside, the mature gardens have been a sanctuary for us. Surrounded by established trees and with the addition of apple trees, the grounds offer a tranquil and picturesque retreat. Whether enjoying a quiet moment with a coffee or hosting lively gatherings in the courtyard, the outdoor space has been every bit as cherished as the interior.
The sense of community on our private street has been nothing short of exceptional. Our neighbours are wonderfully friendly and supportive – looking after one another is a deeply held value here. It is this genuine community spirit that has made living here so special, and we feel a true sense of belonging.
Social gatherings have been a regular highlight in our home. We have hosted many barbecues, birthdays, and festive celebrations, bringing together family and friends in a setting designed for enjoyment and togetherness.
The location has also complemented our lifestyle perfectly. With easy access to both major and minor roads, commuting is effortless, while excellent local schools have supported our children’s education brilliantly. The home’s spaciousness has been ideal for remote working too, providing quiet, comfortable spaces to focus and achieve a harmonious work-life balance. We are also looking forward to joining the local golf club, further embedding ourselves into this vibrant area.
In terms of improvements, we have spared no effort in elevating the home to the highest standard. Virtually every element has been renewed: a brand-new roof, replacement windows throughout, full loft insulation, allnew plumbing and electrics, underfloor heating to the ground floor, new bathrooms, a beautiful new kitchen, and so much more – all finished to an exceptional specification.
For us, this home reflects our values: a place where family, hospitality, and community thrive. We would say to any future owner – this is a truly lovely house. Embrace the opportunity to make it your own, and it will reward you with years of sweet memories.*
* These comments are the personal views of the current owner and are included as an insight into life at the property. They have not been independently verified, should not be relied on without verification and do not necessarily reflect the views of the agent.








Services, Utilities & Property Information
Utilities – Mains Water, Mains Sewerage, Mains Electricity, Mains G as
Tenure – Freehold
Property Type – Detached House
Construction Type – Standard Brick & Tiles
Council Tax - Harborough
Council Tax Band - E
Parking - 4
Mobile Phone Coverage – 4G and some 5G mobile signal is available in the area - we advise you to check with your provider.
Internet Connection – Superfast FTTC Broadband connection available. Predicted highest available download speed 32 Mbps and highest available upload speed 6 Mbps.
Directions. What Three Words ///debt.quilting.counts
Postcode: LE17 4HN
Viewing Arrangements
Strictly via the vendors sole agent, Graham Lee, on Tel Number 0777 337 2667
Website
For more information visit https://www.fineandcountry.co.uk/rugby-lutterworth-and-hinckley-estateagents
Opening Hours -
Monday to Friday - 9.00 am - 5.30 pm
Saturday - 9.00 am - 4.30 pm
Sunday - By appointment only






Fine & Country Rugby
5 Regent Street, Rugby, Warwickshire CV21 2PE 01788 820062 | rugby@fineandcountry.com