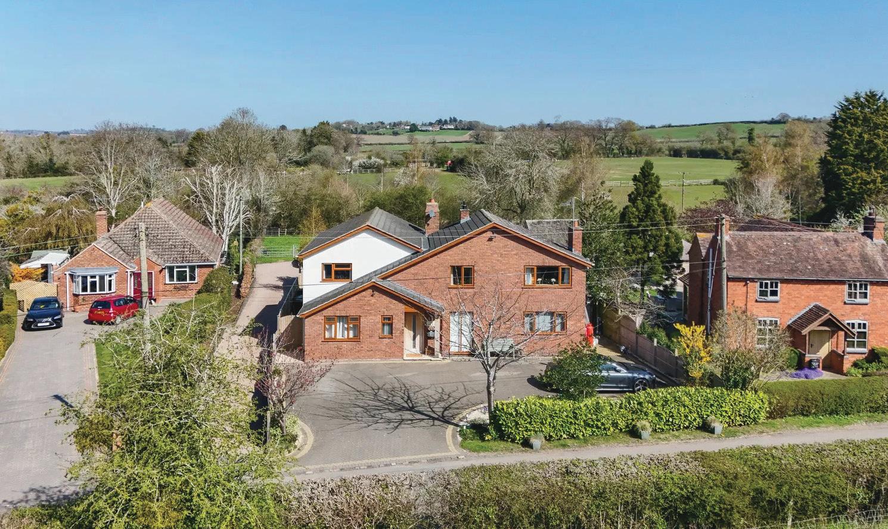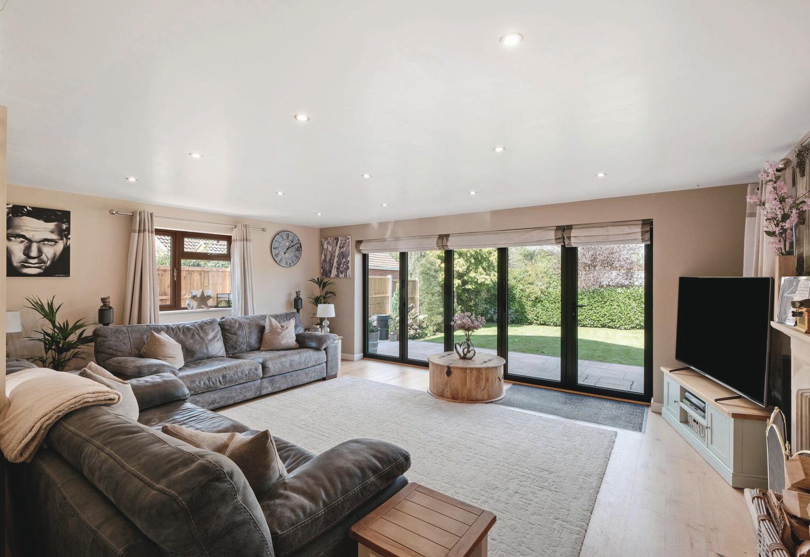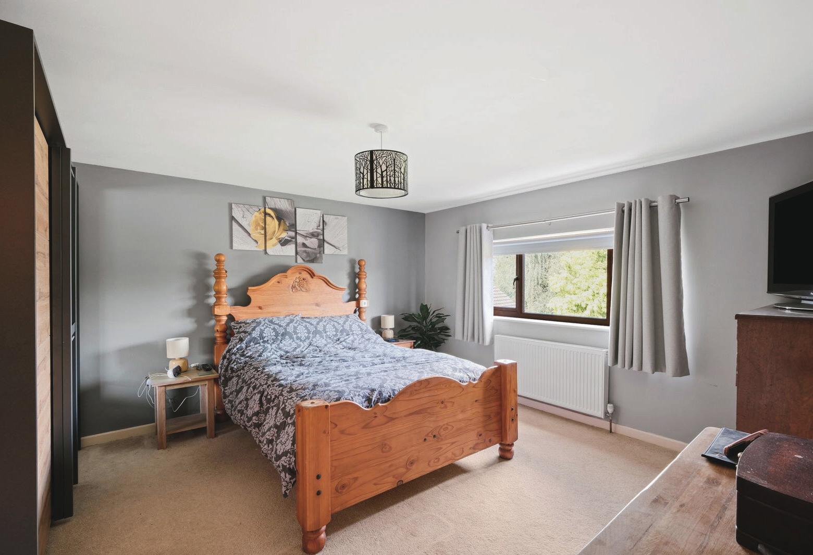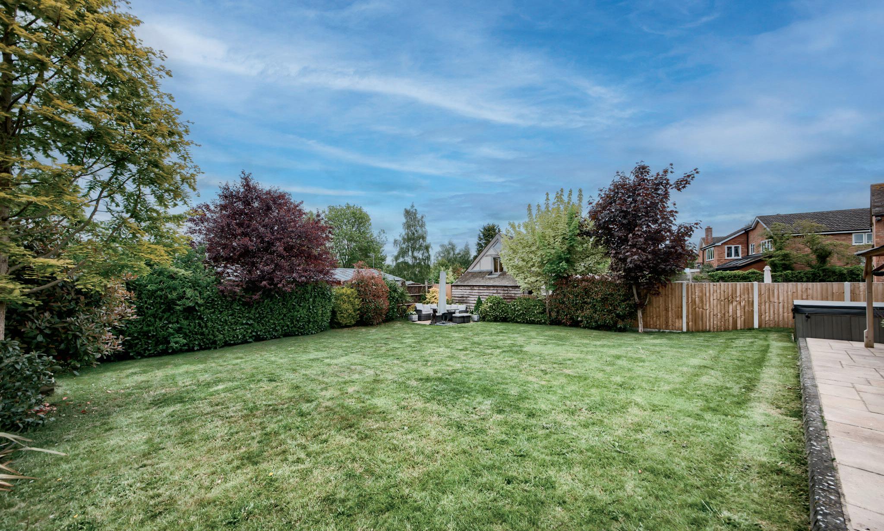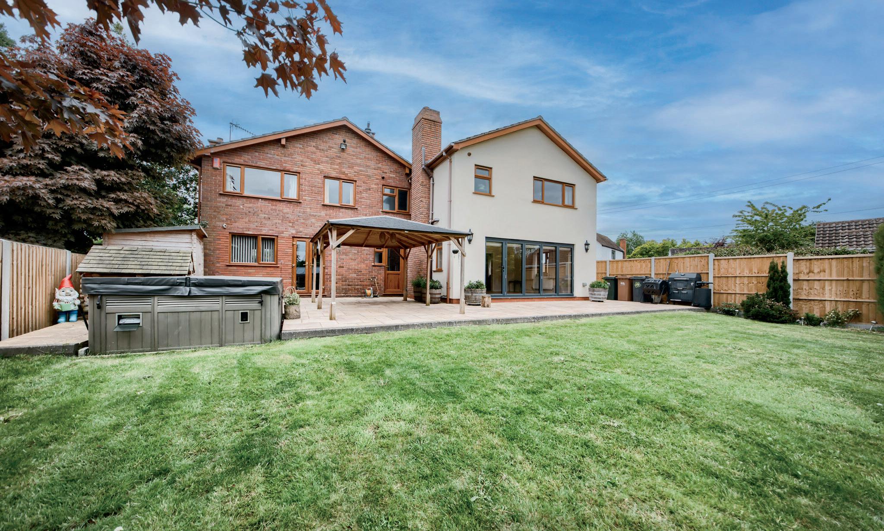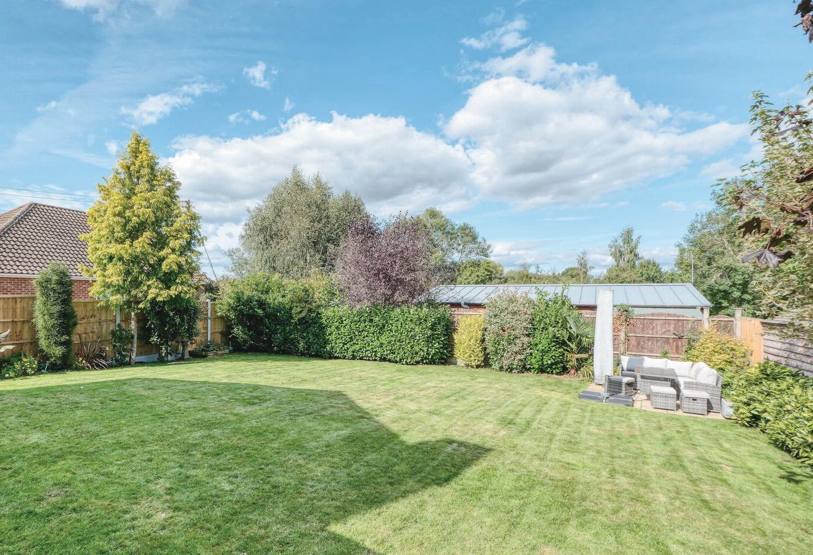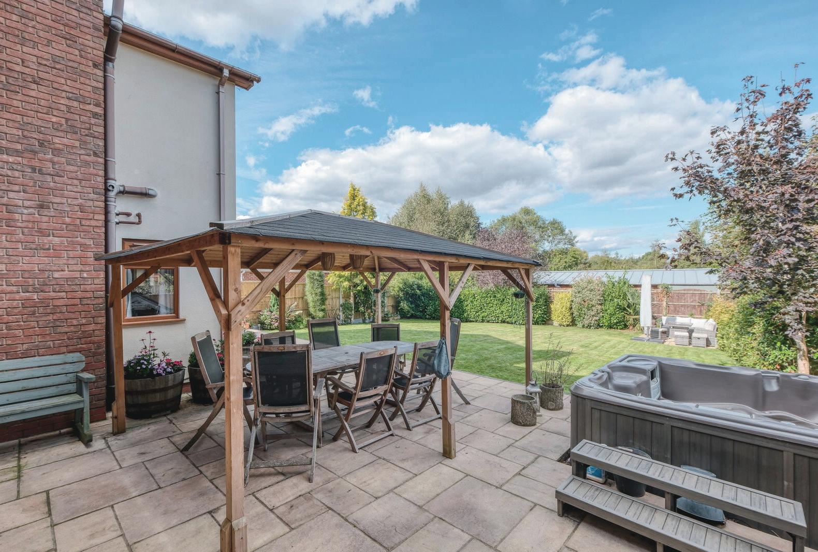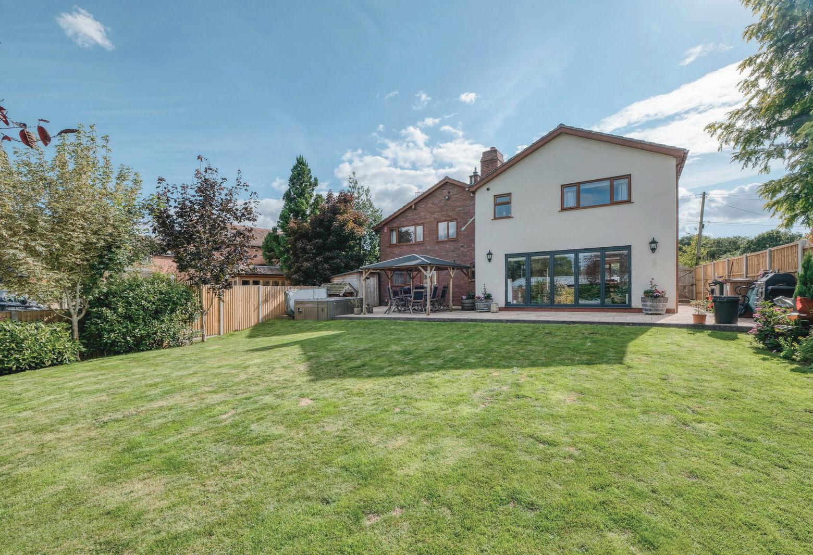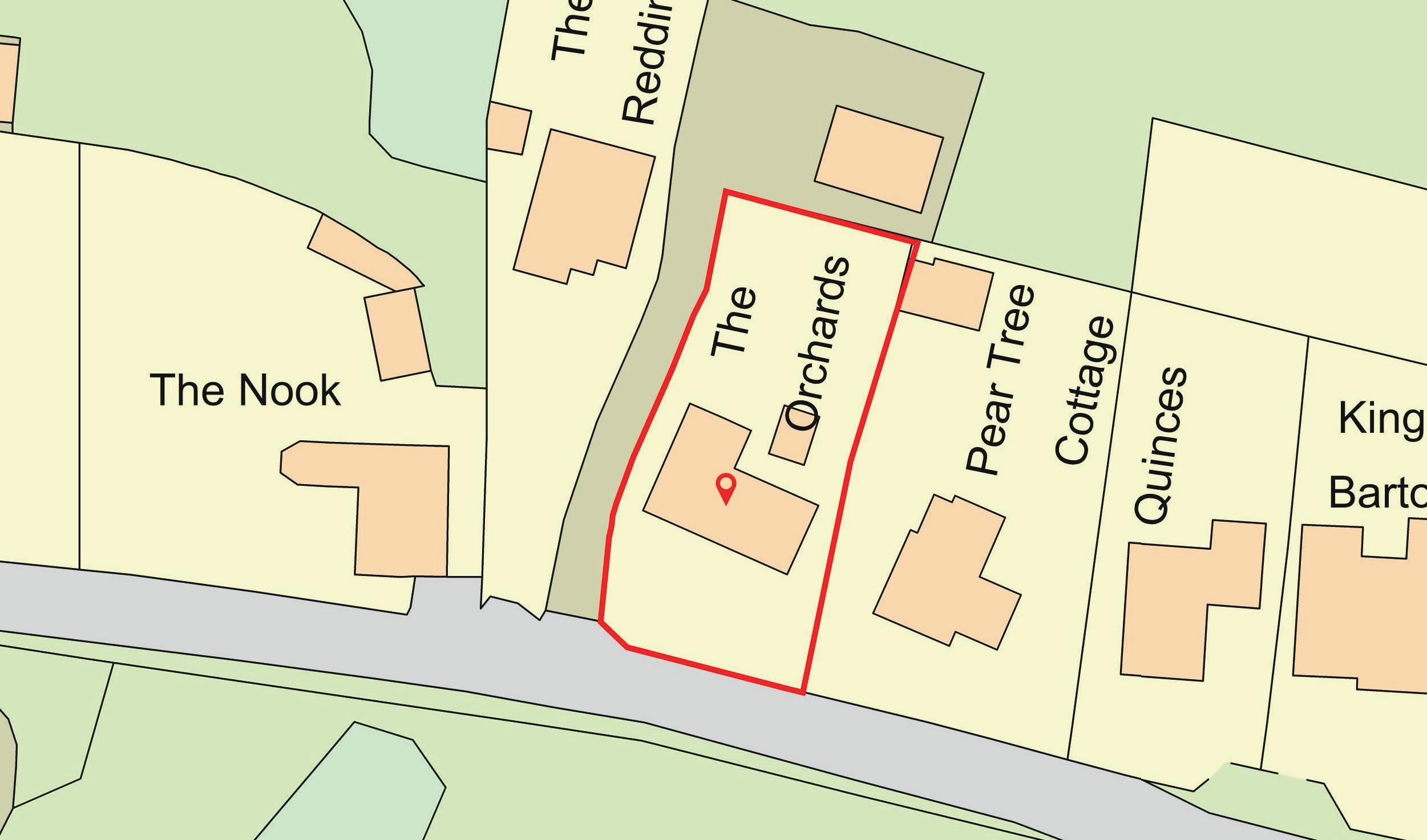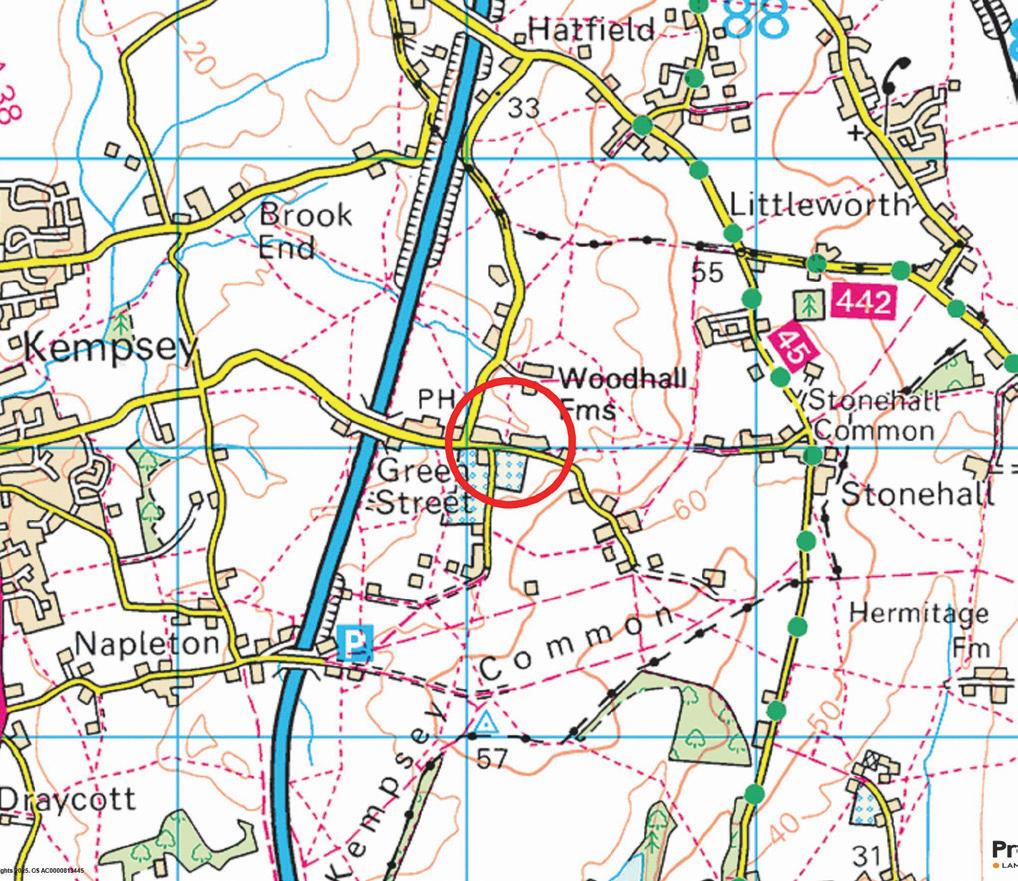Accommodation Summary
Ground Floor: Step through the front door into a bright, airy hallway that sets the tone for the rest of the home. From here, you are drawn into two spacious reception rooms - versatile spaces perfect for both relaxed family living and more formal entertaining. A stylish, modern downstairs WC adds convenience for both residents and visitors.
The kitchen is a beautifully designed space, finished in soft, neutral tones with timeless shaker-style units and elegant downlighting. It offers plenty of room for an American-style fridge freezer and integrated appliances, while a central island provides additional storage and doubles as a breakfast bar for up to four - perfect for casual dining or coffee with friends. Natural light floods the room through double doors that open directly onto the garden, creating a seamless connection between indoor and outdoor living. Adjacent to the kitchen, a thoughtfully designed utility room provides further storage, plumbing for a washing machine, and a secondary access point to the garden - ideal for keeping day-to-day tasks separate from the main living areas.
The expansive lounge is a true centrepiece of the home - ideal for hosting or relaxing. Bi-fold doors span the rear wall, inviting in natural light and opening directly onto the garden, making it perfect for summer entertaining. An open fireplace serves as a warm and characterful focal point, while soft neutral décor enhances the bright, welcoming feel. Double doors lead into a formal dining room, offering an intimate setting for family meals or dinner parties.
First Floor: Upstairs, you will find four well-proportioned bedrooms, three of which are generous doubles. The master suite is a private retreat, complete with a beautifully finished ensuite bathroom featuring a walk-in shower, dual sinks, and contemporary fixtures. The family bathroom echoes the same high-quality finish, with a sleek bath, overhead shower, vanity sink, and WC, all styled in coordinating tones for a cohesive feel throughout.
Seller Insight
We were initially drawn to the property for the quiet, peaceful area. The local pub, beautiful walks, and the overall sense of safety made it ideal. It’s a lovely community that’s still close to everything we needed.
The home truly shines in the summer with its open, full aspect to the garden. We love relaxing in the living room with the open fire during winter - it’s so cosy. Watching the sunrise from the windows has become a cherished daily ritual. The garden is a true retreat - quiet, warm, and incredibly relaxing. It’s one of our favourite places to unwind. We’ve hosted many gatherings, including Christmas with 14 people and my 40th birthday party with around 30 guests in the garden. It’s a great space for entertaining.
The home looks beautiful year-round - bright and open in summer, warm and snug in winter. The soft features and overall layout make it incredibly welcoming. The property was fully renovated around 10 years ago. Everything was designed to be both functional and stylish, and the result is a home that feels fresh, open, and easy to live in.
The property is perfectly located - close to schools, shops, and essential amenities. The strong sense of community has been incredibly supportive for daily routines and peace of mind. There’s a huge sense of community here. Everyone looks after each other, which has been one of the most valuable aspects of living in this area. The location offers the best of both worlds: close to everything you need while still enjoying a peaceful and quiet environment. It’s the perfect balance.
Our advice to future owners would be to get to know the people on the street - they’re wonderful. Once you do, your time here will be amazing. This home is more than just bricks and mortar - it’s a place full of warmth, community, and cherished memories. If you’re looking for a place where you can truly feel at home, this could be the perfect match for you.
* These comments are the personal views of the current owner and are included as an insight into life at the property. They have not been independently verified, should not be relied on without verification and do not necessarily reflect the views of the agent.
Outside: Set behind a spacious, tree-lined driveway, this striking property immediately impresses with its generous parking for multiple vehicles - ideal for busy families or entertaining guests. Side access to the rear garden adds a practical touch, ensuring easy movement around the home.
The rear garden extends the home’s appeal, offering a private and peaceful escape. A generous patio beneath a charming pergola is ideal for al fresco dining or relaxing in the shade, while the lawn provides ample space for children to play or family gatherings. Mature borders filled with vibrant shrubs and flowering plants enhance privacy and add a natural beauty to the space, making this garden as functional as it is picturesque.
Services, Utilities & Property Information
Utilities: Mains electricity, water and drainage. Oil-fired central heating.
Services: FTTC broadband and 4G and some 5G mobile coverage available in the area – please check with your local provider.
Parking: Driveway parking for multiple vehicles.
Construction: Standard.
Tenure: Freehold.
Local Authority: Malvern Hills – council tax band E. EPC: Rating C.
Viewing Arrangements
Strictly via the vendors sole agents Fine & Country on 01905 678111
Website
For more information visit https://www.fineandcountry.co.uk/ droitwich-spa-worcester-and-malvern-estate-agents
Opening Hours
Monday to Friday 9.00 am–5.30 pm Saturday 9.00 am–1.00 pm
Agents notes: All measurements are approximate and for general guidance only and whilst every attempt has been made to ensure accuracy, they must not be relied on. The fixtures, fittings and appliances referred to have not been tested and therefore no guarantee can be given that they are in working order. Internal photographs are reproduced for general information and it must not be inferred that any item shown is included with the property. For a free valuation, contact the numbers listed on the brochure. Copyright © 2025 Fine & Country Ltd. Registered in England and Wales. Company Reg No: 08775854. Registered Office: 12 Victoria Square, Droitwich Spa, Worcestershire, WR9 8DS. Printed 13.06.2025
Rules on letting this property
Properti
