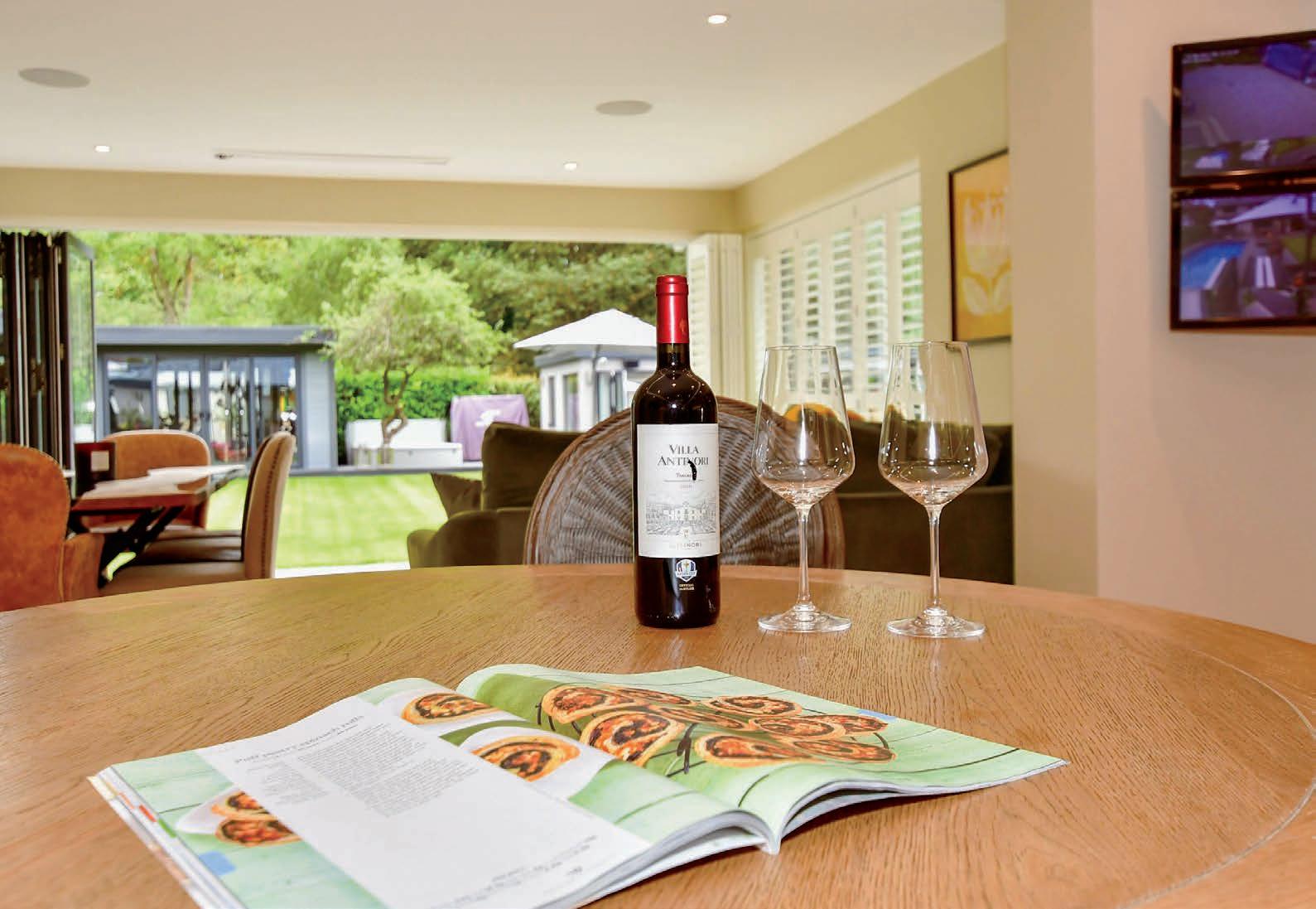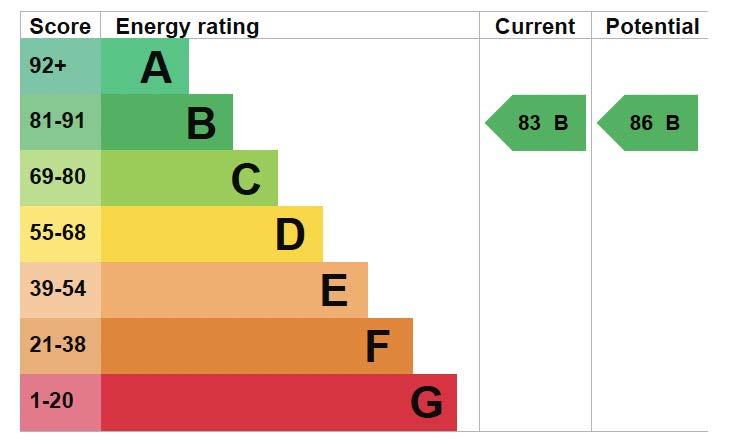

WOODMAN LANE

KEY FEATURES
Whatever you are looking for in a house this stunning and contemporary home can provide it. If you have leisure and pleasure in mind there is a gym, jacuzzi and a heated swimming pool with a superb summer pool house and an outdoor catering facility. If you want to work from home there is a delightful bespoke fitted office but if you need to commute to Central London, it is only a short drive to the station that can whisk you to Liverpool Street in approximately 25 minutes. While for those who enjoy a good walk or cycle ride the property is just 20 metres from 6000 acres of Epping Forest.
This unique, three storey detached house was completely rebuilt in 2017 to an extremely high standard and, with its varied roof lines, impressive porch and high pointed central window, it has enormous appeal even before you cross the threshold. It is approached via electronic in-and-out gates that lead to a vast block paved frontage with parking for numerous vehicles, integral garage and modern porch with its double front door entrance. This opens into a vast and truly magnificent partially double height entrance hall with Crema marfil marble flooring that flows through many of the ground floor rooms and an amazing curved open tread oak and glass staircase to the galleried landing on the first floor which overlooks the entrance hall.
For anyone who enjoys catering and entertaining the superb kitchen/breakfast area has everything you could want. It has been designed by Oakwood, one of the UK’s leading kitchen specialists, with Corian worktops and (includes) a plethora of glossy cream flat fronted units housing two Bosch ovens, a Bosch combi microwave, a full height integrated Liebherr fridge and matching freezer, Bosch dishwasher and two wine coolers. There is a large central island with an induction hob, breakfast bar with bespoke oak top as well as an adjacent utility room with pro Bosch laundry facilities. The kitchen/breakfast room continues into a spacious dining area with a wall of bi-fold doors with electronic plantation shutters to the terrace and double doors to the family room that also includes bi-fold doors to the terrace. There is a cloakroom and a coat cupboard as well as a beautifully fitted bespoke office with solid wood, built in shelving, desk units and a well-proportioned lounge that continues the theme of bi-fold doors to bring the outside indoors.
On the first floor are three impressive double bedrooms all with en-suite facilities, one with en-suite shower room, another with en-suite bathroom and fitted dressing room. The superb main bedroom has a large balcony which overlooks the rear garden and woodland beyond, as well as a contemporary en-suite bathroom with a bath and separate shower plus a spacious fitted dressing room. Flexibility is the key word for the two bedrooms on the top floor. They have been individually designed to be both a bedroom and studies. They each have bespoke fitted shelving and bedroom furniture including king size beds that disappear into the wall when not in use as well as a fitted study area with rising desks, plenty of space for a comfy sofa and en-suite shower rooms, so would be ideal for teenagers looking for a bit of privacy and independence.
The very easy to manage rear garden includes a wide terrace that surrounds the heated swimming pool and a lawn leading to a raised decked patio as well as a professionally fitted gym and the contemporary summer pool house with bi-fold doors to the terrace, a covered kitchen with a pizza oven, built in barbeque and bar seating area.





SELLER INSIGHT
We bought this house because we fell in love with it and the location as soon as we walked inside. However, for family reasons, we have to move but if we could take the house with us, we would do so. It includes everything you could want in a high end family home and we have been delighted to create some bespoke rooms that have been ideal for (the children) our grown up family and working from home. It is the ultimate place for entertaining friends and family and we shall definitely miss it.

We love being able to go for walks in the forest but we can also be in the West End for shopping or going to a show within an hour door to door. There is also a good choice of primary, secondary and independent schools in the vicinity as well as various child friendly activities available. We are also close to two golf courses and not far from the town centre with its selection of independent shops, high street stores, pubs and restaurants as well as hairdressers and beauty salons and have easy access to the airports at Stansted, Luton and Heathrow via the M11 and M25. There are also local rugby and tennis clubs as well as horse riding in Epping Forest.”*
* These comments are the personal views of the current owner and are included as an insight into life at the property. They have not been independently verified, should not be relied on without verification and do not necessarily reflect the views of the agent.



















Travel Information
Chingford Station 0.9 miles
Liverpool Street Station 11.9 miles Canary Wharf 12.6 miles Charing Cross
Leisure Clubs & Facilities
Chingford Golf Club 02085241681
West Essex Golf Club 02085297558
Chingford Golf Course 02085292085
Ridgeway Park Tennis Hub 02037940109
Chingford Rugby Club 02085294879
Chingford Leisure Centre 02085238215
Healthcare
The Old Church Surgery 02085295543
Ridgeway Surgery 02085237722
Churchill Medical Centre 02084307020
Whipps Cross University Hospital 02085395522
Education
Primary School
Avon House Preparatory 02085041749
Oaklands 020 8508 3517
St Mary’s Catholic Primary 020 8529 4723
Yardley Primary 020 8529 3671
Secondary School
South Chingford 02085319231
Highams Park School 02085274051
Normanhurst (independent) 02085296307

Company Reg. No. 2597969
Registered office address: St Leonard’s House, North Street, Horsham, West Sussex. RH12 1RJ
copyright © 2023 Fine & Country Ltd.
Entertainment Restaurants and pubs

R’N’R cocktail lounge 02085 296060
Spice Station 02085240707
Las Tapas 02085297870
Trattoria Ibleo 02085299329
La Baita 02085298311
Double Bubble Tea 02085294444
Local Attractions / Landmarks
Epping Forest
Mansfield Park
Ridgeway Park
Queen Elizabeth Hunting Lodge
Council Tax Band: H
Tenure: Freehold

Entrance Porch
Entrance Hall 21’10 x 18’04
Cloakroom Lounge 17’09 x 18’03
Family Room 18’06 x 15’08
Kitchen/Breakfast Area 30’11 x 15’5
Dining Area 15’2 x 13’1
Utility Room Office 15’09 x 12’03
First Floor Landing




Main Bedroom 15’04 x 18’0
Dressing Area 6’9 x 13’06 up to wardrobes
En-Suite Bathroom
Balcony
Bedroom 2 18’06 x 15’08
Dressing Area 6’11 x 5’02 up to wardrobes
En-Suite Bathroom
Bedroom 3 13’08 x 12’02
En-Suite Shower Room
Bathroom
Second Floor Landing Balcony Bedroom 4 11’04 x 16’07


En-Suite Bathroom
Bedroom 5 15’06 x 16’07
En-Suite Shower Room
Outside Garage Off Street Parking
Rear Garden Swimming Pool
Jacuzzi Gym
Summer House
Agents notes: All measurements are approximate and for general guidance only and whilst every attempt has been made to ensure accuracy, they must not be relied on. The fixtures, fittings and appliances referred to have not been tested and therefore no guarantee can be given that they are in working order. Internal photographs are reproduced for general information and it must not be inferred that any item shown is included with the property. For a free valuation, contact the numbers listed on the brochure. Printed 22.09.2023


FINE & COUNTRY
Fine & Country is a global network of estate agencies specialising in the marketing, sale and rental of luxury residential property. With offices in the UK, Australia, Egypt, France, Hungary, Italy, Malta, Namibia, Portugal, Russia, South Africa, Spain, The Channel Islands, UAE, USA and West Africa we combine the widespread exposure of the international marketplace with the local expertise and knowledge of carefully selected independent property professionals.
Fine & Country appreciates the most exclusive properties require a more compelling, sophisticated and intelligent presentationleading to a common, yet uniquely exercised and successful strategy emphasising the lifestyle qualities of the property.
This unique approach to luxury homes marketing delivers high quality, intelligent and creative concepts for property promotion combined with the latest technology and marketing techniques.
We understand moving home is one of the most important decisions you make; your home is both a financial and emotional investment. With Fine & Country you benefit from the local knowledge, experience, expertise and contacts of a well trained, educated and courteous team of professionals, working to make the sale or purchase of your property as stress free as possible.
THE FINE & COUNTRY FOUNDATION
The production of these particulars has generated a £10 donation to the Fine & Country Foundation, charity no. 1160989, striving to relieve homelessness.
Visit fineandcountry.com/uk/foundation



