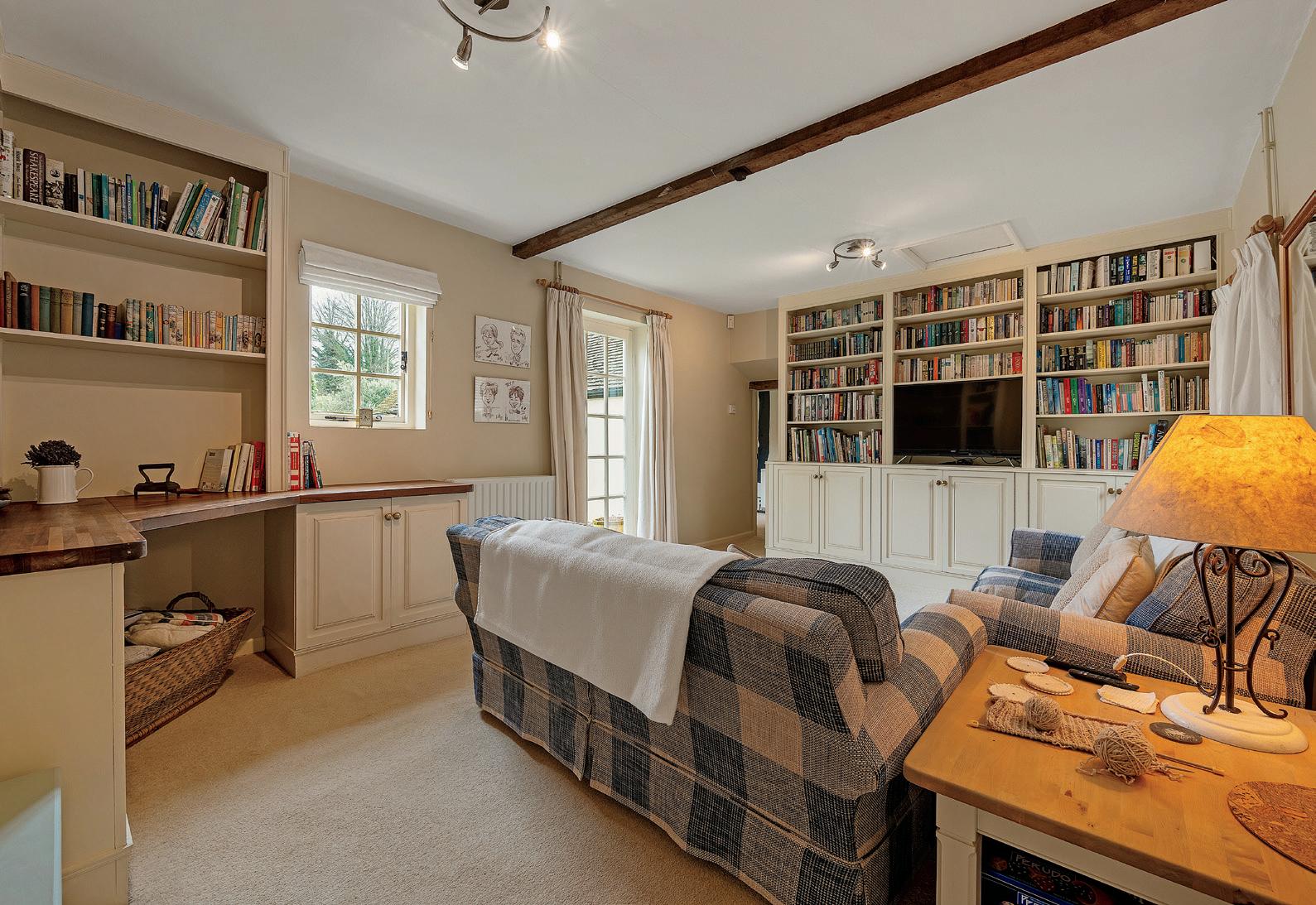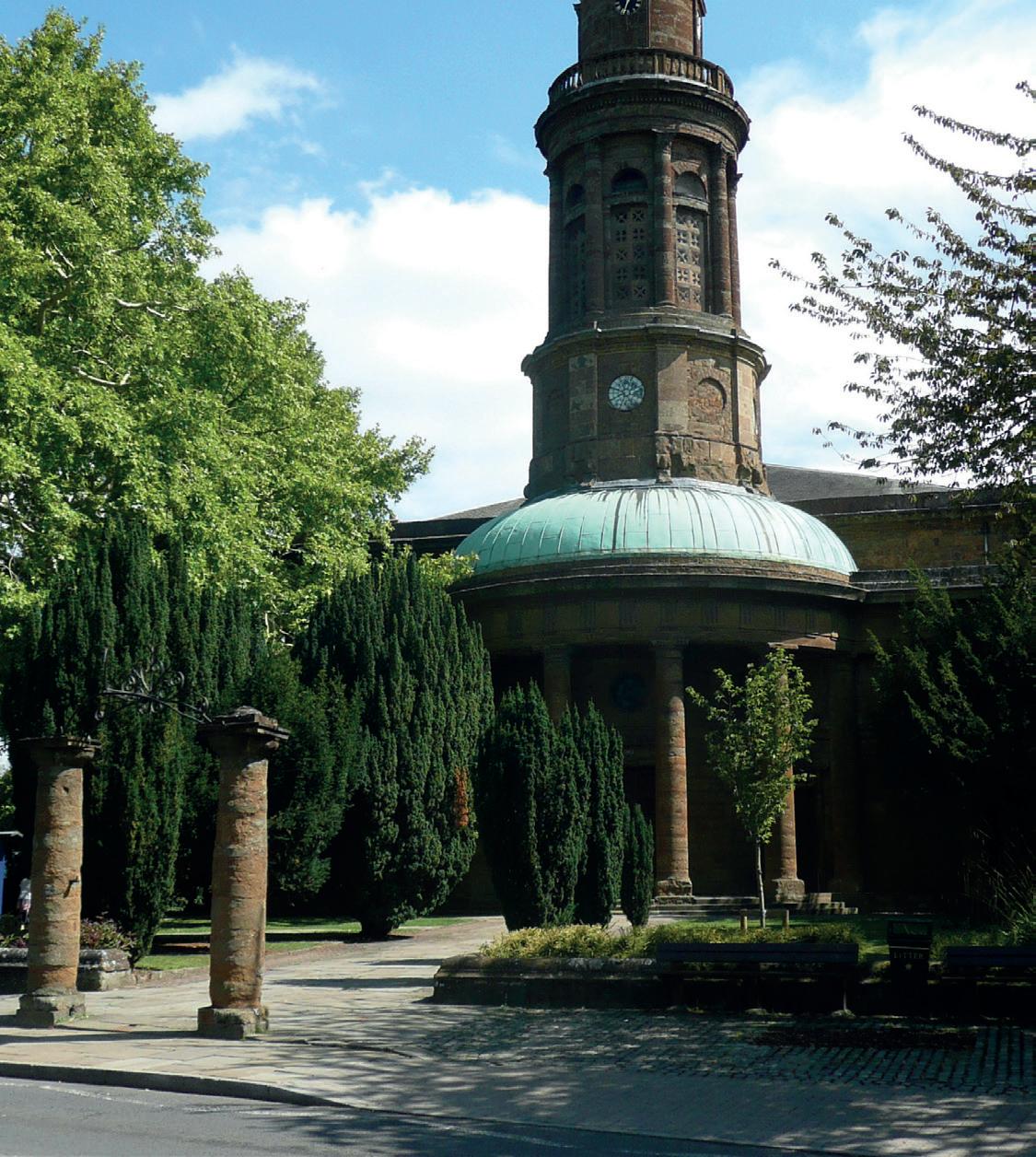

ROSEBERY FARM
A beautifully presented 17th Century Grade II listed former farmhouse in sought after village location.
The property comprises five reception rooms, five bedrooms, three bathrooms and has excellent potential to create an annexe. Also benefiting from a garage / workshop, off road parking, and superb gardens of around 0.3 of an acre. An internal viewing is strongly advised.

A beautifully presented 17th Century Grade II listed former farmhouse in sought after village location.
The property comprises five reception rooms, five bedrooms, three bathrooms and has excellent potential to create an annexe.
Also benefiting from a garage / workshop, off road parking, and superb gardens of around 0.3 of an acre, an internal viewing is strongly advised.
Ground Floor –
The hall provides access to the snug and study, whilst another entrance provides access into the boot room which has a tiled floor, a window to the rear and storage cupboards, whilst the rear hall has windows to the rear, exposed timbers and beams, with stairs rising to the first floor, and access provided to the cloakroom.
Without doubt, one of the main selling features of Rosebery Farm is the outstanding open plan kitchen / dining room.
With ample Italian granite worktops, a French LaCanche range, a central oak island, integrated appliances, windows to three elevations, and space for a table to seat ten guests, this is the perfect venue for anybody who likes to entertain.
The sitting room has a wood burning stove in a feature brick surround, exposed beams and a window to the front, whilst the snug has a Victorian fireplace and a window to the front with a window seat.
An additional sitting room is a great room to enjoy pre-dinner drinks and has fitted shelving and a door opening out to the sun terrace.
There are two further rooms which are very flexible and could provide office, work, gym or playroom spaces but could also create a perfect annexe for anybody wanting a relative to live on the premises and have family close by, whilst retaining their own space.



Seller Insight
Rosebery Farm, with its roots dating back to 1609 has been our cherished haven for 17 years. As one of the oldest houses in the village, it holds within its walls a tapestry of history and memories.”
“Our endeavour to blend modern amenities with the timeless charm of the farmhouse reflects our deep respect for its legacy. From the installation of fibre broadband to the cosy air-sourced heating system, every upgrade has been made with utmost care to maintain the authenticity of the property.”
“Our kitchen, the heart of our home, has witnessed countless gatherings and festive preparations. With its French range cooker and warm ambiance, it has been a hub of laughter and culinary delights. My husband is an exceptional cook, and when designing our kitchen, every detail was carefully considered with passionate cooks like us in mind.”
“The garden boasts diverse areas, each with its own distinct charm. There’s a courtyard ideal for leisurely lunches, a quaint lawned area adorned with flower beds that burst into vibrant hues in the summer. Towards the back, we’re treated to sweeping views over Swanbourne, offering a picturesque backdrop for enjoying breath taking sunsets. We fondly refer to these moments as “tequila moments,” as we savour the beauty of the setting sun from the comfort of our home.”
“The decision to make Rosebery Farm our home was influenced by the outstanding grammar schools nearby, drawing us to this quaint farming community. We were also enticed by the convenience of having beautiful walks right on our doorstep, while still being able to easily commute into the City. It truly offers the perfect balance, granting us the best of both worlds.”
“From the annual Harvest Festival, where the whole village bring baked goods and homegrown fruits and vegetables, to street parties celebrating jubilees and coronations, the sense of community here is palpable. We’ve witnessed the beauty of neighbours rallying together during snowstorms and sharing homemade meals, embodying the spirit of kindness and camaraderie.”
“Our children blossomed here. At one point, our son harboured dreams of becoming a filmmaker. He crafted a film script inspired by our surroundings and even filmed scenes right here in the fields. These moments were filled with creativity and joy, adding to the tapestry of our family’s adventures at Rosebery Farm.”
“As we prepare to bid farewell to Rosebery Farm, we reflect on the profound impact it has had on our family. It’s more than just a house; it’s a sanctuary of love, safety and belonging, where our children grew up surrounded by nature’s beauty and the warmth of community.”
“While leaving behind our beloved home may tug at our heartstrings, we take comfort in the knowledge that it will continue to provide happiness and nurture for another family. Rosebery Farm will always hold a special place in our hearts and will always feel like home, a testament to the enduring bonds of family and community that have flourished within its walls.”*
* These comments are the personal views of the current owner and are included as an insight into life at the property. They have not been independently verified, should not be relied on without verification and do not necessarily reflect the views of the agent.








First Floor –
The first floor is sectioned into two parts and accessed via two separate staircases.
To the one side of the property, the split-level landing provides access to three bedrooms, the feature being of a good size and having exposed beams, windows to two elevations and access to an en-suite bathroom, whilst the other two double bedrooms have a pleasant outlook and are serviced by the family bathroom. All have built in wardrobes.
There are two further bedrooms and a bathroom situated in the other section of the first floor which provides great potential to convert into a large bedroom suite with dressing room.













Outside –
Rosebery Farm sits in around 0.3 of an acre and the gardens are beautifully presented.
There is a useful garage / workshop and lovely areas to sit and absorb the far reaching countryside views.
There is also off-road parking and an area where the air source heat pump is located, along with useful bin storage, and timber shed.
A stunning country home which must be viewed to be appreciated.


LOCATION
Hoggeston is situated around 2 miles South-East of Winslow, around 8 miles North of Aylesbury and is conveniently located for the M40 which provides easy access to Birmingham, Oxford, Bicester and London, whilst the local train network provides a commute to Marylebone in under an hour and Euston in half an hour.
The local schooling is excellent from early years to sixth form including a choice of grammar schools and many excellent private schools.
There are many beautiful country walks from the door. Ivinghoe Beacon is 20 minutes away providing a great location for picnics and kite flying.
The Betsy Wynne pub in Swanbourne is 30 minutes walk across the fields (or 5 minutes by car!). Open fires, excellent bar food and a restaurant. Dogs are welcomed with bowls of water and treats.
Winslow provides a thriving market town with many small food shops and farmers markets. The train station in Winslow will connect with Oxford making it accessible for work or the many theatres and shopping opportunities of the city.









Services, Utilities & Property Information
Utilities - Water Supply, Septic Tank, Air Source Heating, Electricity Supply. LPG gas used for cooker hob only.
Mobile Phone Coverage - There is 4G mobile signal available in the area but we advise you to check with your provider
Broadband Availability – There is ultra fast broadband in the area with a speed of 1000mbps. Fibre to the router already installed.
Restrictions – Grade II Listed
Tenure - Freehold
Local Authority:
Buckinghamshire Council Council Tax Band: G
Viewing Arrangements
Strictly via the vendors sole agents Fine & Country on Tel Number 07736 937633
Website
For more information visit F&C Microsite Address - https://www. fineandcountry.co.uk/banbury-and-buckingham-estate-agents
Opening Hours:
Monday to Friday - 9.00 am - 6 pm
Saturday - 9.00 am - 5 pm
Sunday - By appointment only
Offers over £1,250,000




Agents notes: All measurements are approximate and for general guidance only and whilst every attempt has been made to ensure accuracy, they must not be relied on. The fixtures, fittings and appliances referred to have not been tested and therefore no guarantee can be given that they are in working order. Internal photographs are reproduced for general information and it must not be inferred that any item shown is included with the property. For a free valuation, contact the numbers listed on the brochure. Printed 18.03.2024


TERRY ROBINSON PARTNER AGENT
Fine & Country Banbury
M: 07736 937 633 | DD: 01295 239663
email: terry.robinson@fineandcountry.com
Terry has been in the estate agency industry for 20 years and has a wealth of knowledge in the property sector. Having left the corporate world to set up his own brand, Terry has already built up a great reputation with local buyers and sellers. His aim is to deliver the highest levels of service and to make any client feel valued. Terry has already sold several properties which had been on the market with other estate agents previously and he puts this down to his attention to detail and his hunger for success.
YOU CAN FOLLOW TERRY ON
“Having just purchased my new home through Fine and Country I cannot recommend them highly enough. Terry went above and beyond in ensuring as smooth a transaction as possible. Never once did I have a problem in contacting him, even on days off he still took my calls showing what a dedicated agent he is. I love my new home too much to ever consider selling it but I know who I would use if I was ever considering moving again!! Thanks to Fine & Country, especially Terry, I am now living in my dream home!”

FINE & COUNTRY
Fine & Country is a global network of estate agencies specialising in the marketing, sale and rental of luxury residential property. With offices in over 300 locations, spanning Europe, Australia, Africa and Asia, we combine widespread exposure of the international marketplace with the local expertise and knowledge of carefully selected independent property professionals.
Fine & Country appreciates the most exclusive properties require a more compelling, sophisticated and intelligent presentation – leading to a common, yet uniquely exercised and successful strategy emphasising the lifestyle qualities of the property.
This unique approach to luxury homes marketing delivers high quality, intelligent and creative concepts for property promotion combined with the latest technology and marketing techniques.
We understand moving home is one of the most important decisions you make; your home is both a financial and emotional investment. With Fine & Country you benefit from the local knowledge, experience, expertise and contacts of a well trained, educated and courteous team of professionals, working to make the sale or purchase of your property as stress free as possible.
