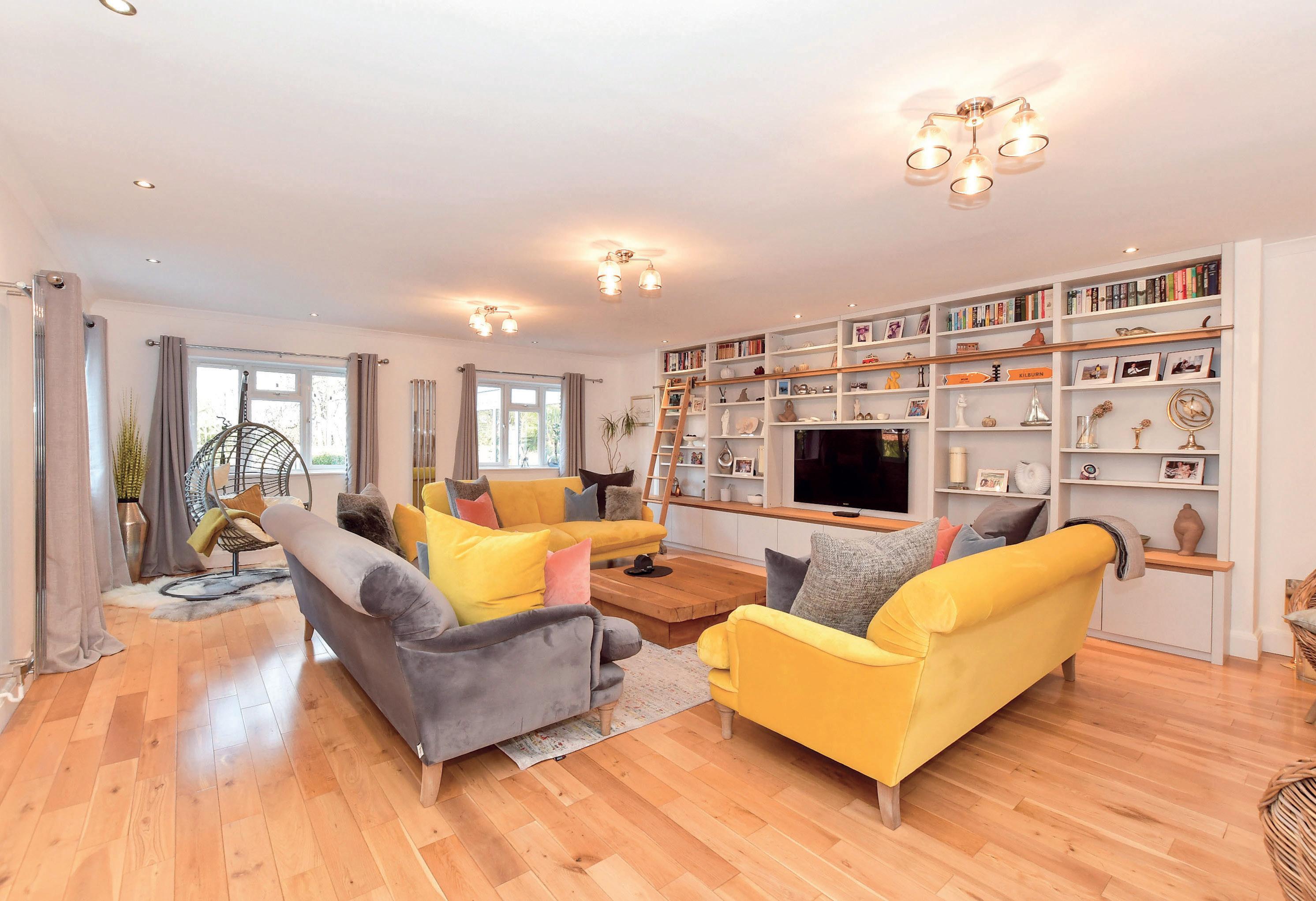

Step inside 233 Reculver Road
Some homes whisper of quiet luxury; others declare it with confidence. This striking residence, hidden behind wrought iron gates and set back from the road, does both. Originally built 20 years ago by a builder for his own mother – a detail that hints at its meticulous construction – the house has since been reimagined by its current owners, who have elevated it to be a family home.
The approach is grand yet inviting: a sweeping, block-paved driveway, edged by brick pillars, leads to an impressive façade of perfect symmetry. Double doors open into a vast entrance hall, where an opentread oak and glass staircase rises beneath frosted windows, flooding the space with natural light and keeping a sense of privacy. The effect is immediate: a sense of volume, scale and arrival.
From here, the house unfolds in a series of fluid, interconnected spaces. The dining area, triple-aspect and luminous, opens onto the terrace, while an archway leads to the kitchen – a masterclass in understated sophistication, with Shaker-style cabinetry, a Rangemaster cooker, and a striking curved blackboard wall that lends the space a playful edge. A separate utility room keeps the necessities discreetly out of sight.
There are two reception rooms, each with its own distinct personality. The first, lined with bespoke shelving and cabinetry, offers an inviting space for work, reading, or intimate conversation. The second – a grand, dual-aspect lounge – is designed for entertaining, with its French doors opening onto the garden.
Then, there is the unexpected: a heated indoor pool complex, concealed behind a set of bi-fold doors, complete with tiled flooring and picture windows. Open the doors in summer, and the pool terrace becomes an extension of the landscape; in winter, it is a cocoon of warmth and tranquillity.
Upstairs, the landing is generous enough to accommodate a seating area – an architectural detail that speaks to the house’s sense of space. The four bedrooms each offer their own take on comfort, but the main suite is the standout: a vast, light-filled retreat at the back of the property with a freestanding claw-foot bath, double shower, and a sense of understated grandeur.
Outside, the garden has been designed for the experience. The terrace stretches from the dining area to the pool, creating a natural gathering space, while a second terrace – complete with a barbecue –offers a more relaxed setting. A wooden gazebo and a glass-covered orb provide alternative perches, perfect for following the sun as it moves across the sky. The rest is lush lawn and mature borders, enclosed by a recently installed fence that ensures privacy without feeling enclosed.
This is not a house that seeks attention. Its beauty lies in the confidence of its design, the thoughtful interplay of light and space, and the seamless way it balances elegance with relaxation.







Seller Insight
From the moment we stepped through the doors, this house felt like home. There’s a flow about it – a warmth that instantly puts you at ease. For the two of us, it’s been the perfect sanctuary, but it truly comes to life when family fills the space. Some of our best memories have been made here; hosting major life events in the garden, celebrating special occasions, or simply unwinding.
We’ve taken great pride in looking after and enhancing the house over the years, from installing new oak doors to completely updating the kitchen. It’s always been important to us that the home is well-maintained, and we’ve loved every moment spent making it our own. Leaving will be bittersweet, but with some of our family now settled outside of Kent, it feels like the right time to downsize and embrace new adventures.
One of the things we’ve cherished most is the location. Everything we need is close by but we are also not ‘on top’ of the town.
Plus, with the new David Lloyd facility opening nearby and the Thanet Way close by, Canterbury, London, and the rest of the Kent coast are all within easy reach.
This house has been a place of laughter, celebration and comfort. We’ll miss it dearly, but we know it’s ready for its next chapter with those who will love it as much as we have.*

* These comments are the personal views of the current owner and are included as an insight into life at the property. They have not been independently verified, should not be relied on without verification and do not necessarily reflect the views of the agent.






Travel
Herne Bay railway station
miles Canterbur
miles Dover docks

Healthcare
Beltinge and Reculver Surgery
01227 374902
Whitstable and Tankerton Hospital 01227 594400
Kent and Canterbury Hospital 01227 766877
Entertainment
Salt and Light 01227 637403
The Rising Sun 01227 851262
Punch Tavern 01227 710474
miles Charing Cross
airport
By Train from Herne Bay
miles
miles
High-Speed St. Pancras 1hr 20 mins Dover Priory
Cross
Canterbury West to St Pancras
Leisure Clubs & Facilities
Hampton Pier Yacht Club 01227 364749
Herne Bay Sailing Club 01227 375650
Herne Bay Angling Club 01227 362127
Whitstable Seasalter Golf Club 01227 272020
Chestfield Golf Club 01227 794411
Chaucer Hospital 01227 825100
Estuary View Medical Centre 01227 284300
Education
Primary Schools:
Herne Junior 01227 374069
Reculver C. of E. Primary 01227 375907
Herne Bay Junior 01227 374608
The Kings Junior school 01227 714000
Secondary Schools:
Herne Bay High School 01227 361221
The King’s School 01227 595501
St. Edmund’s 01227 475600
Kent College 01227 813906
Simon Langton Girls Grammar 01227 463711
Simon Langton Boys Grammar 01227 463567
A Casa Mia 01227 372947
The Sportsman 01227 273370
Marlowe Theatre 01227 787787
The Kings Hall 01227 374188
Kavanagh Cinema 01227 360569
Local Attractions / Landmarks
Blean Woods Nature Reserve 01227 464898
Whitstable Museum and Gallery 01227 276998
Wildwood Wildlife Park 01227 712111
Whitstable Harbour 01227 262433
Whitstable Castle 01227 281726
Herne Bay pier
Reculver Country Park and Towers
Canterbury Cathedral



GROUND FLOOR
OUTSIDE



