
Worcester Road | Hartlebury | Kidderminster | Worcestershire | DY11 7XB


Worcester Road | Hartlebury | Kidderminster | Worcestershire | DY11 7XB
A beautifully restored and presented detached six-bedroom country residence, thoughtfully reconfigured into a unique multi-generational living layout. Retaining its period charm (built in 1903), Woodlands combines timeless character with modern sustainability features, ensuring both elegance and energy efficiency. Also featuring an annexe with two selfcontained apartments, a detached double garage, and set in the village of Hartlebury, this property provides easy access to local amenities whilst enjoying countryside living.
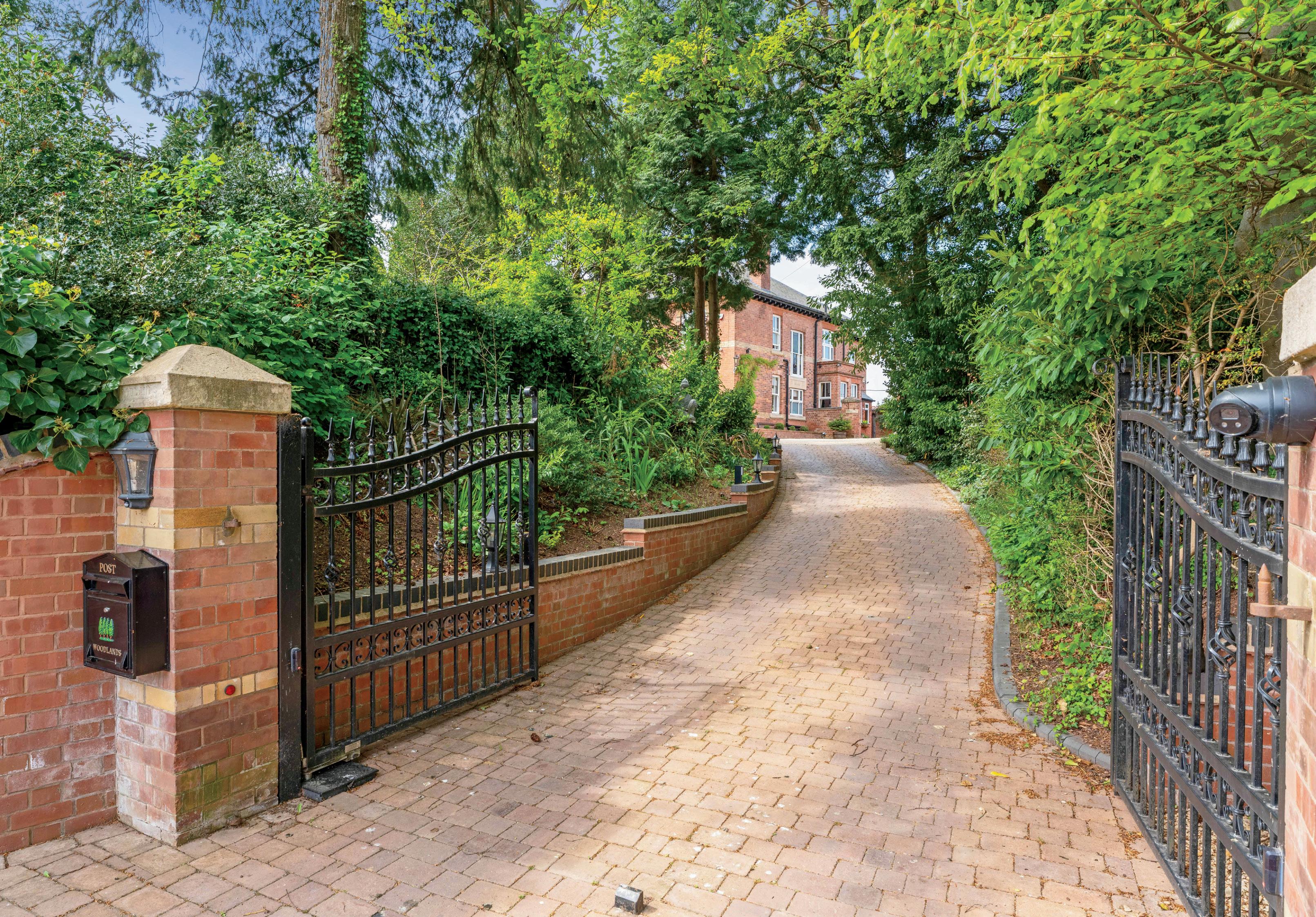
Ground Floor: Approaching Woodlands through electric gates, a long sweeping driveway leads to the main entrance. The front door opens into a welcoming porch, complimented by original Minton flooring and exquisite stained-glass set into the doors. Beyond the entrance, the hallway showcases high ceilings and elegant Edwardian coving, setting the tone for the home’s period charm and character.
To the left, the drawing room enjoys a dual-aspect outlook with large windows that flood the space with natural light. A marble fireplace, log burner and bespoke fitted shelving create a warm and inviting atmosphere. To the right lies the distinguished oak-panelled room, named the ‘oak room’, a truly unique space featuring intricate ceiling details and a second log burner.
Also on the ground floor is an impressive formal dining room, complete with a window seat, original marble fireplace and traditional quarry-tiled flooring, perfect for entertaining. Opposite the dining room is the beautifully appointed contemporary kitchen, which features a central island, breakfast bar, integrated appliances, and double-glazed doors opening directly onto the garden, blending indoor and outdoor living seamlessly. There is also a guest cloakroom along the hallway.
A connecting door leads to the second accommodation areas where a shared utility room is located, ideal for multigenerational living or guest accommodation. This area benefits from its own private front entrance, which opens into a separate porch and hallway with cellar access.
The ground floor of the second residence offers a spacious open-plan kitchen, living and dining room, complete with a Rangemaster cooker, log burner and underfloor heated tiled flooring that echoes the original character of the main house.
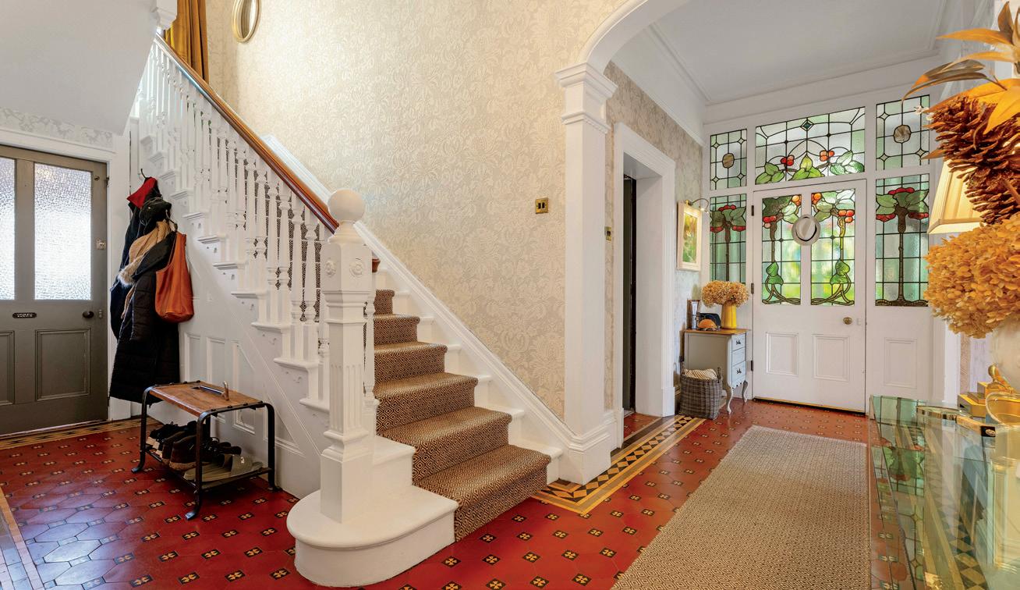

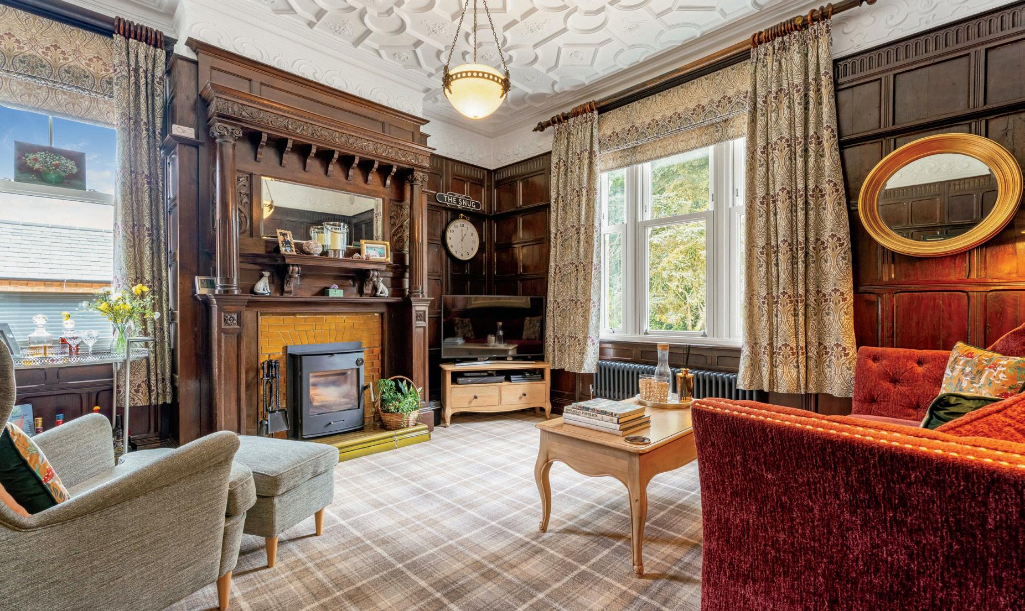
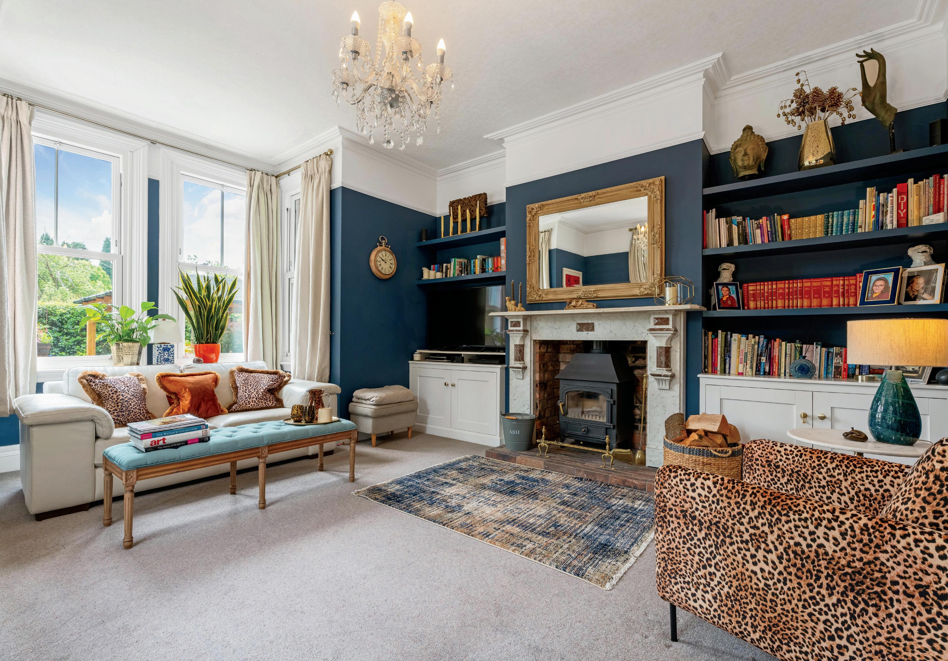
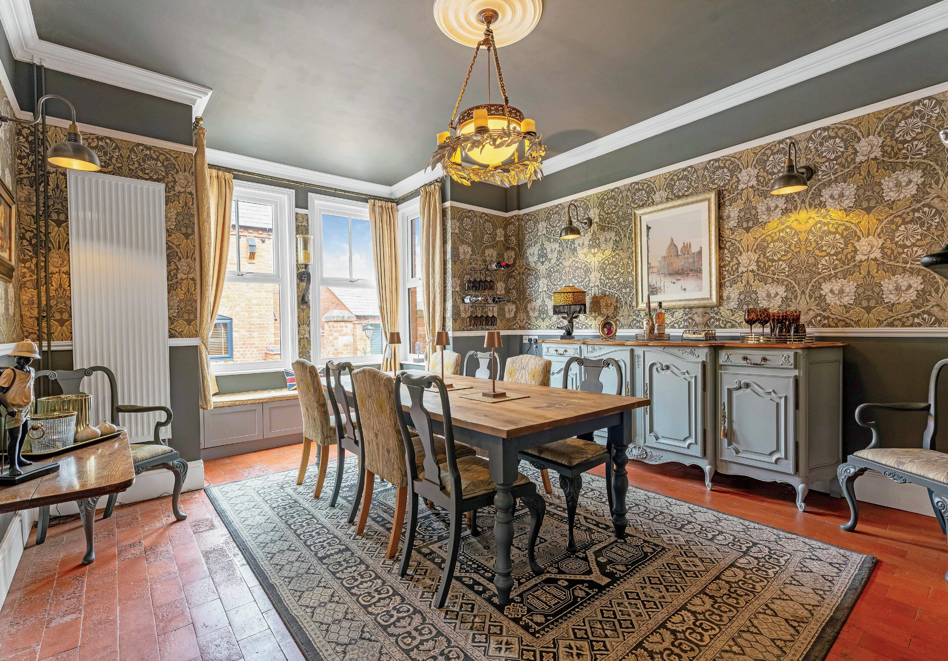
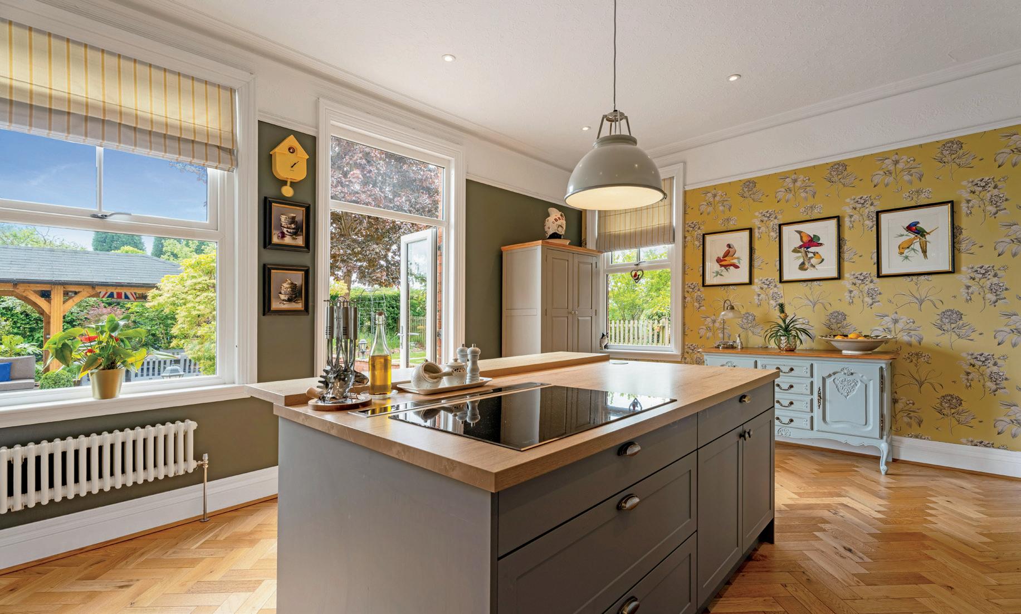
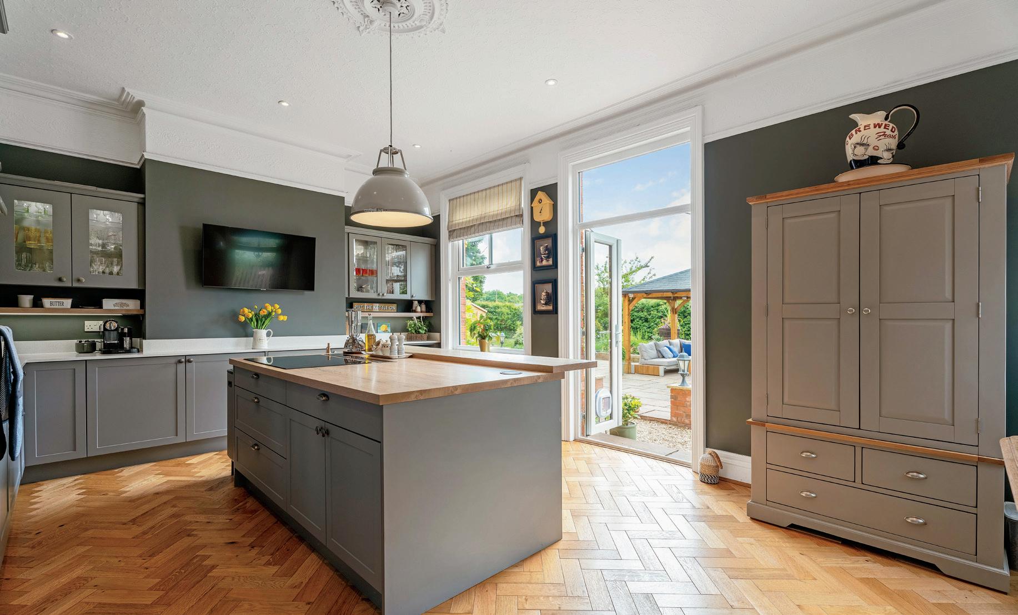
What initially drew us to Woodlands was its unspoiled character. Having been in the same family for 64 years, the house retained many of its original features—including exquisite Minton tiled floors, oak panelling, and stained-glass windows. It felt like stepping back in time, and we saw the potential to sympathetically modernise while preserving the historic beauty.
We’ve lovingly restored and upgraded the home, installing a new slate roof and double glazing and we relocated the kitchen to a south-facing position. We converted the attic roof space into additional bedrooms. The derelict Coach House was converted into two stylish, self-contained apartments - now successful Airbnb lets - called The Coach House and The Grain Store. A new double garage, electric gates, and eco-friendly heating systems complete the improvements.
Our favourite spaces include the oak-panelled snug, elegant living room, and the wrap-around gardens overlooking open countryside. Outdoor areas with lighting and a rainwater collection system make the garden both beautiful and practical - perfect for entertaining. We’ve hosted many gatherings, including a memorable European Cup Final party for over 50 guests.
Woodlands is ideal for multi-generational living, with separate living spaces and independent heating systems. The village community is warm and welcoming, with a local school, pubs, shops, train station, and scenic walking routes nearby. The historical Hartlebury Castle is within easy walking distance and hosts numerous food and music events as well as regular antiques fairs.
Our advice for future owners is to cherish the home’s unique period charm, enjoy its privacy, and make the most of the wonderful spaces for living, hosting, and relaxing.*
*These comments are the personal views of the current owner and are included as an insight into life at the property. They have not been independently verified, should not be relied on without verification and do not necessarily reflect the views of the agent.
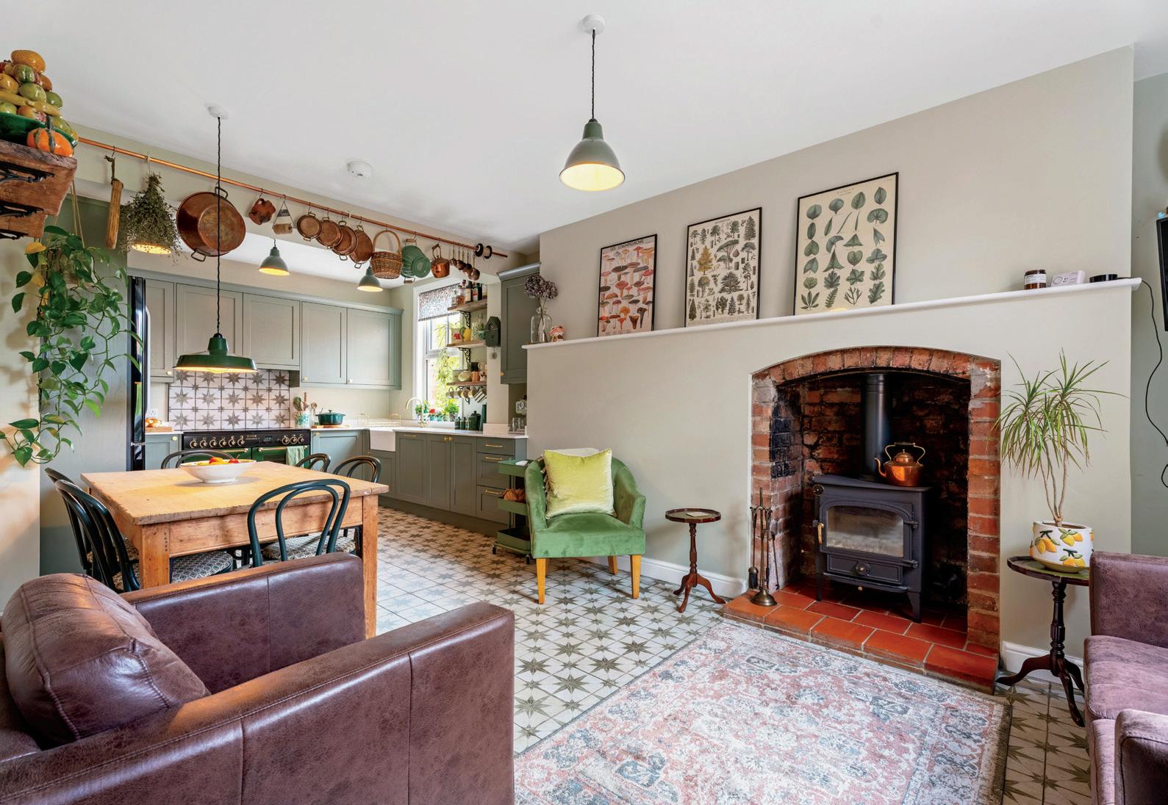
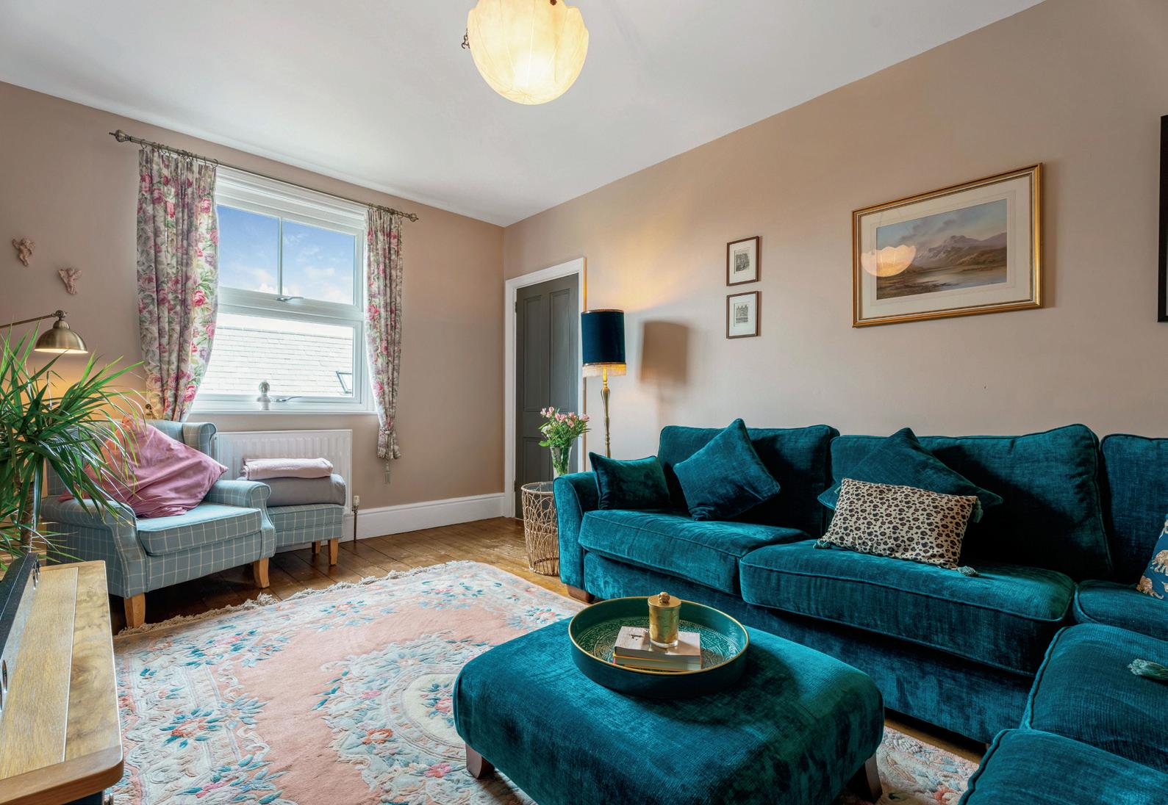
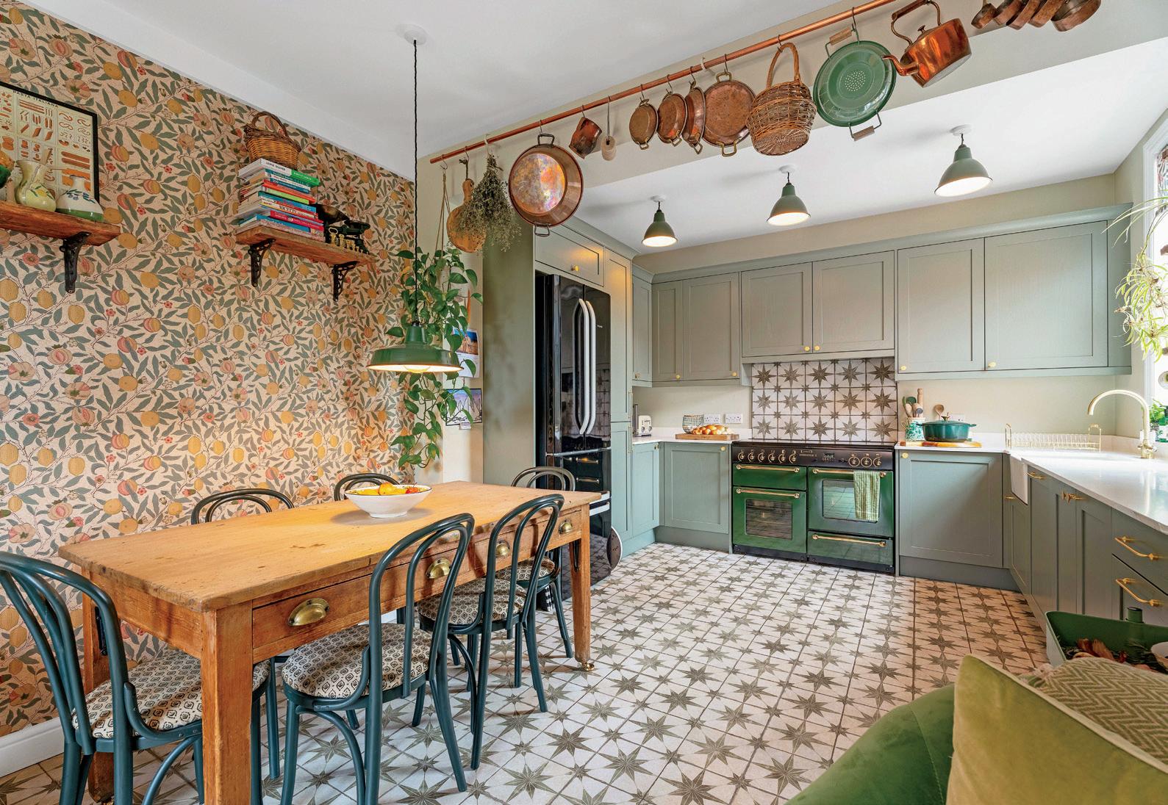
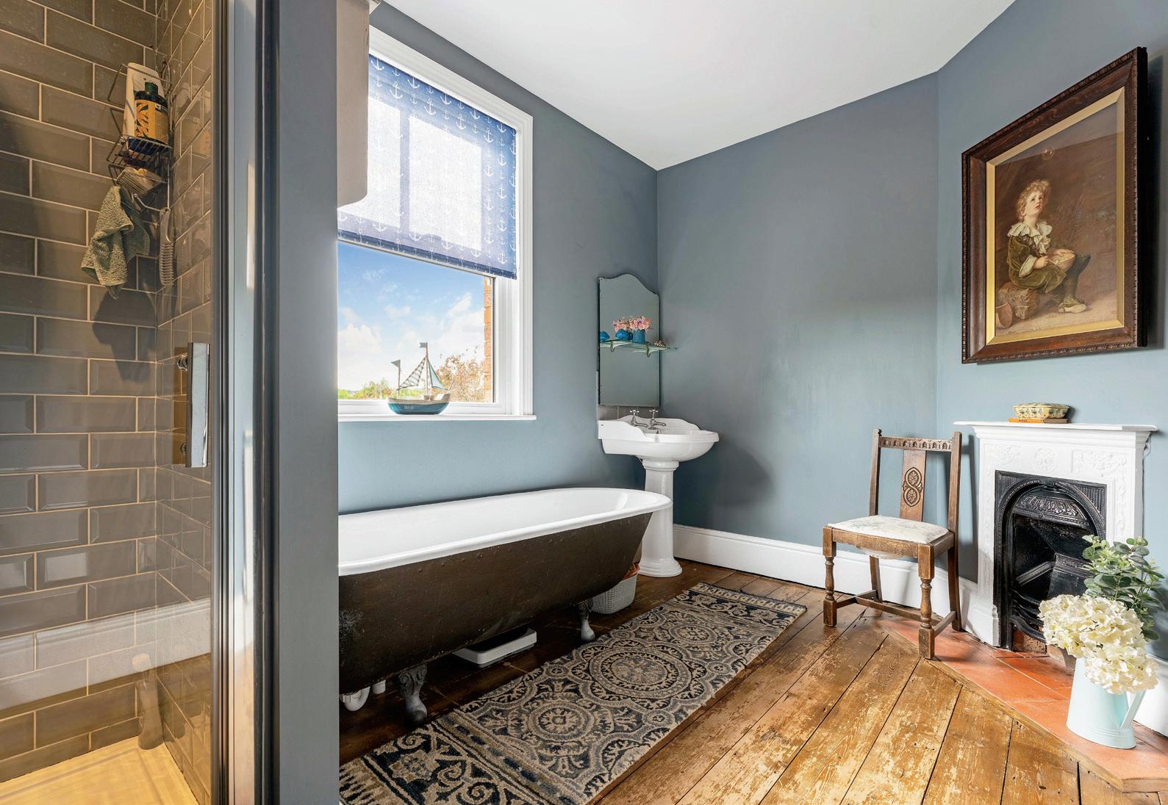
First Floor: The main staircase takes you to a half-landing, where striking stained-glass windows provide a stunning architectural feature and bathe the space in natural, coloured light. The staircase continues to the upper landing that serves the principal accommodation.
The main house comprises of three generously sized double bedrooms with original fireplaces and a family bathroom. The luxurious principal suite enjoys dual-aspect windows with panoramic countryside views, a private dressing room, and modern en suite shower room.
An internal door provides access to the adjoining second accommodation, currently configured with a comfortable sitting room, a WC, and a well-appointed family bathroom with the original Victorian rolltop bath and fireplace.
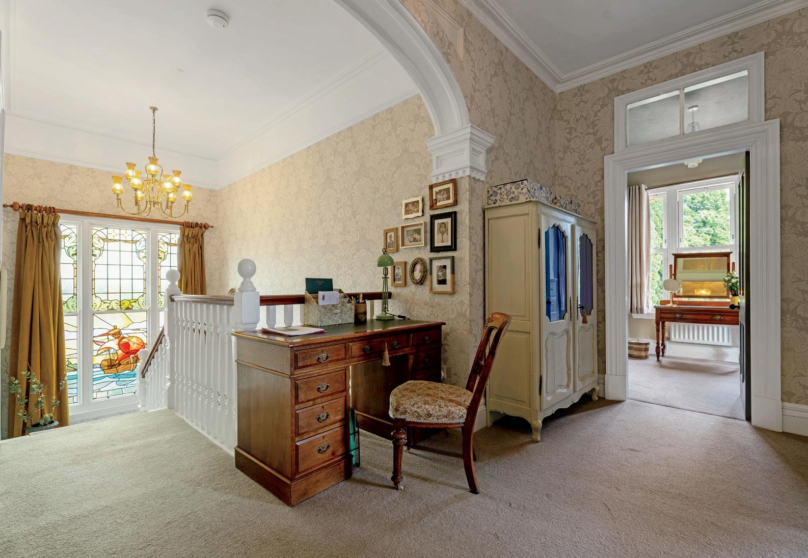
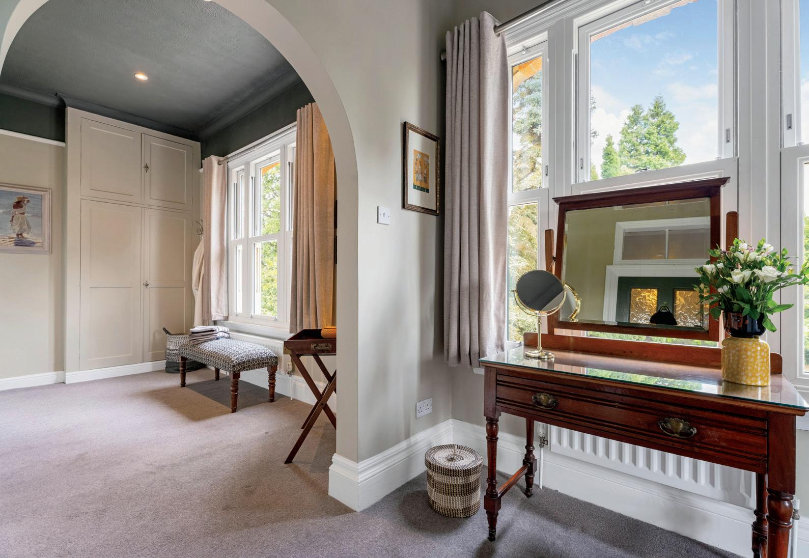
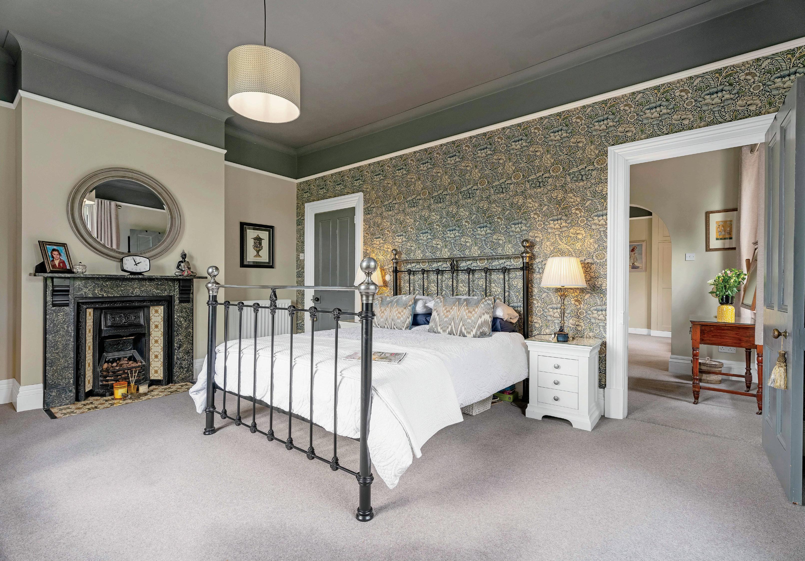
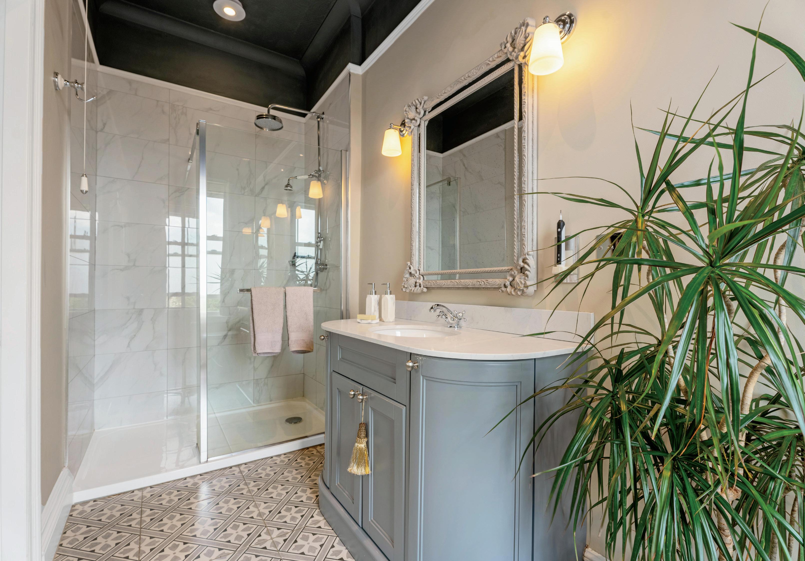
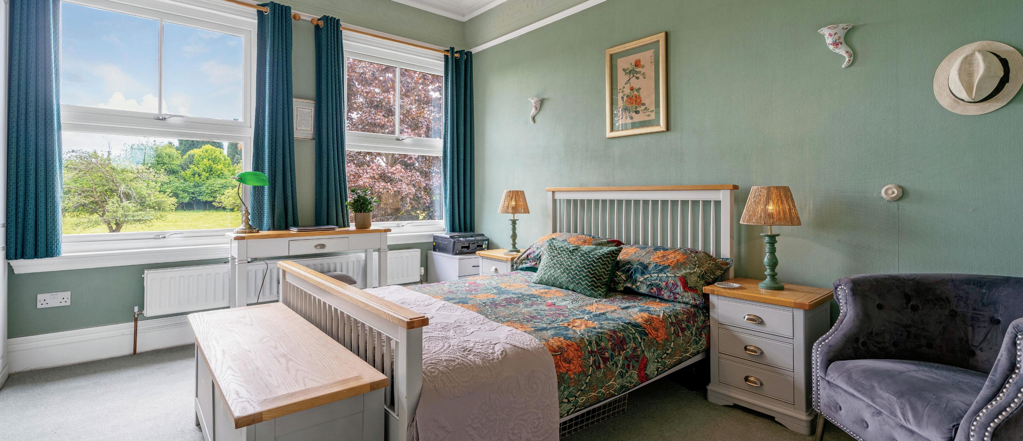
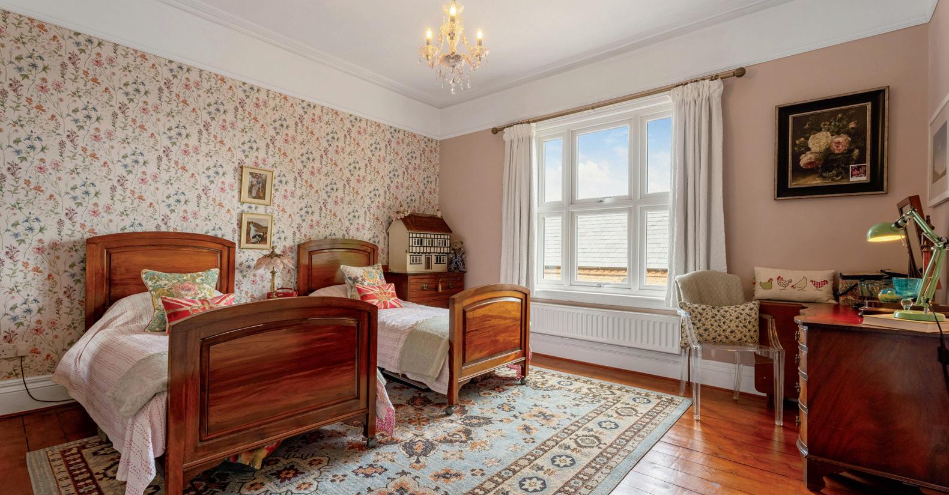
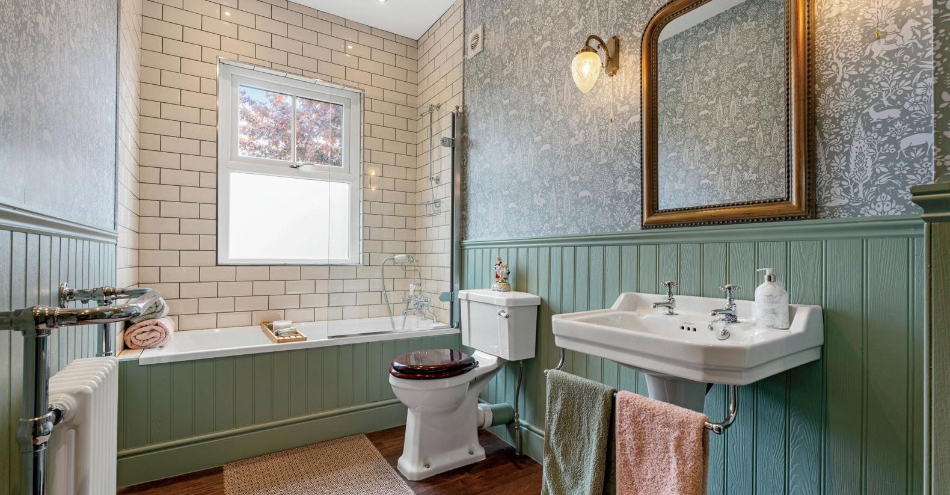
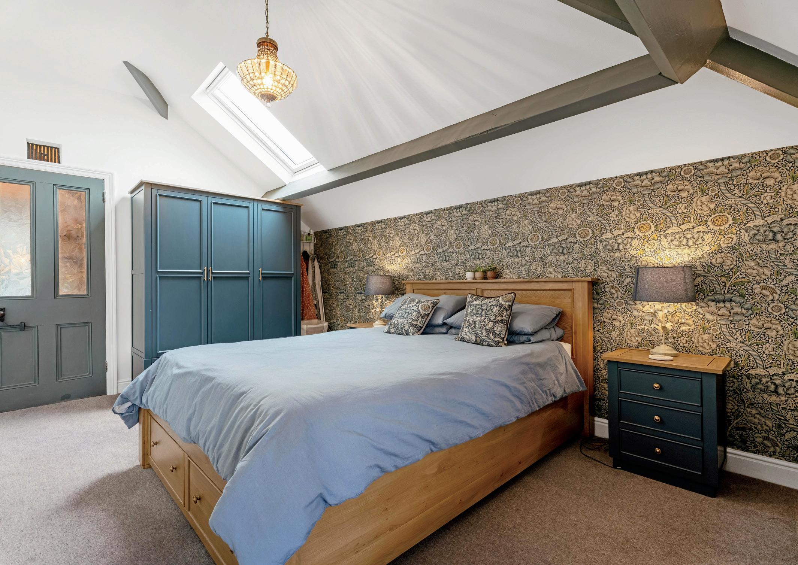
Second Floor: Accessed via the second accommodation, a staircase leads to a private upper floor comprising of three spacious double bedrooms, a walk-in wardrobe, and a convenient WC.
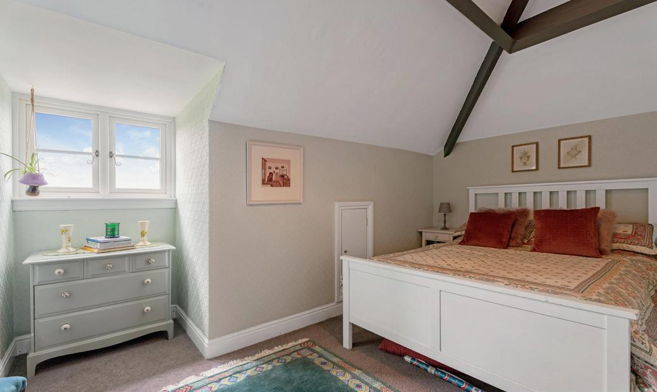
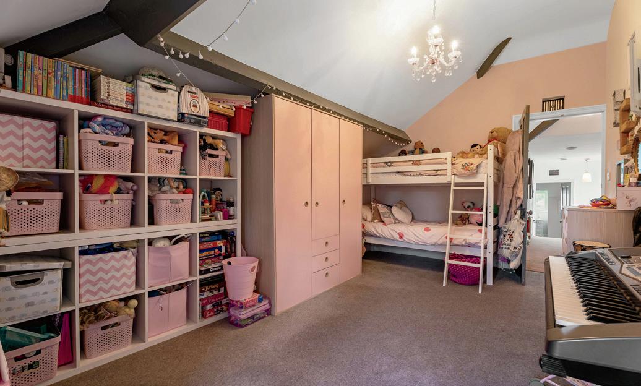
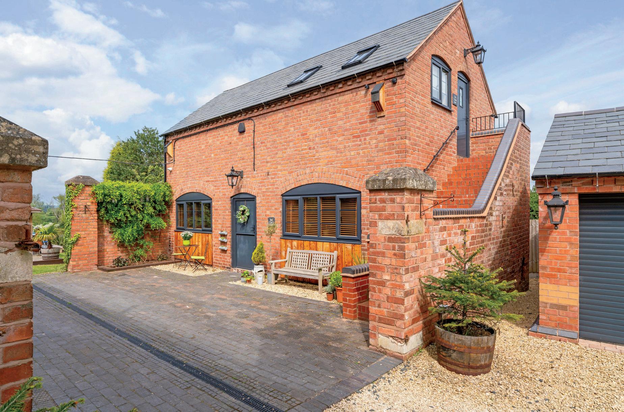
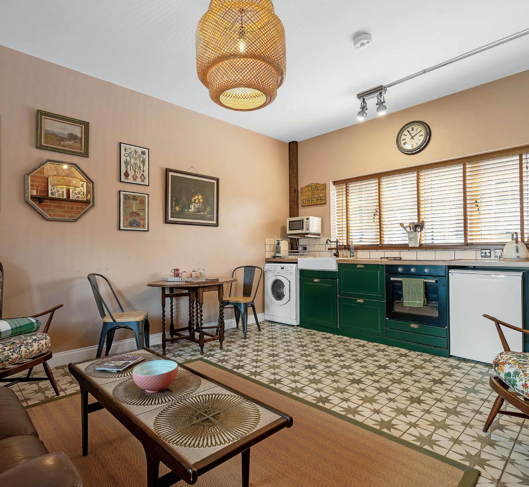
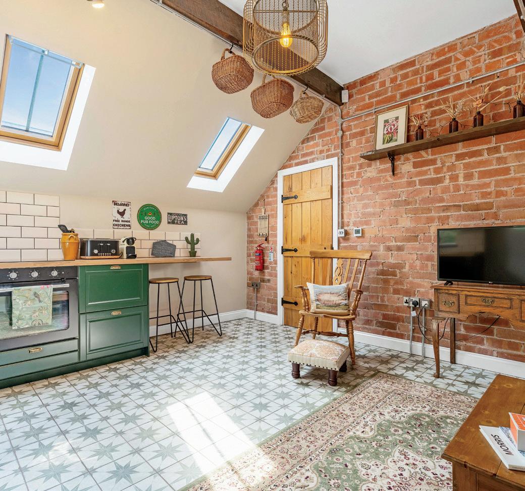
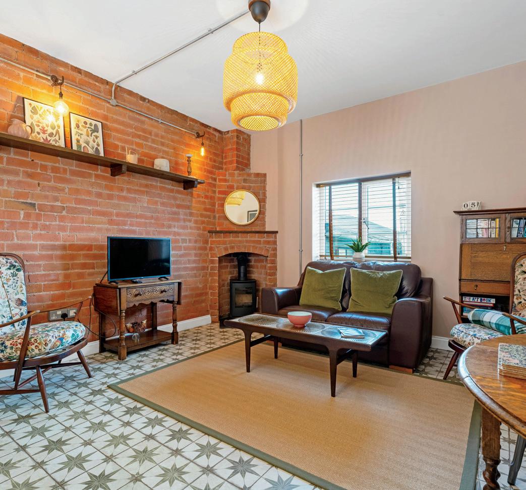
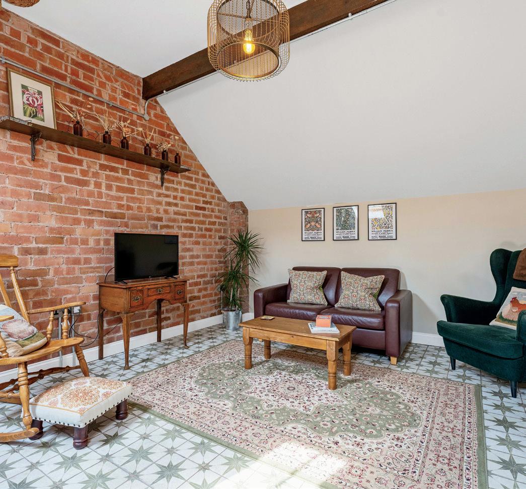
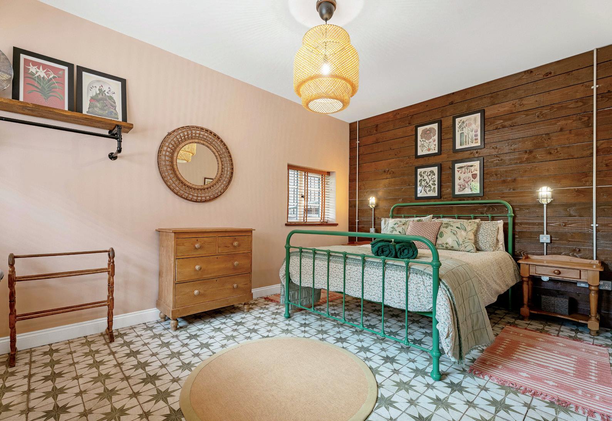
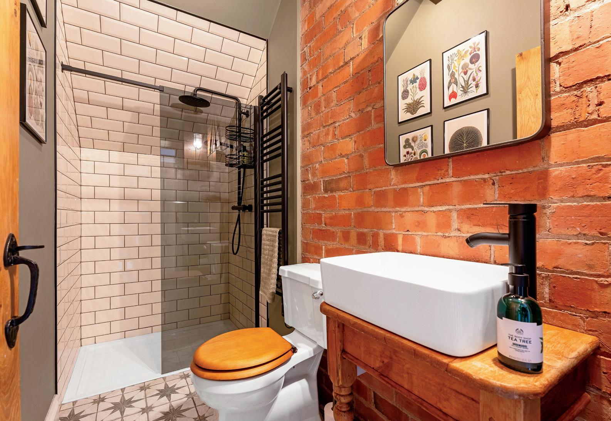
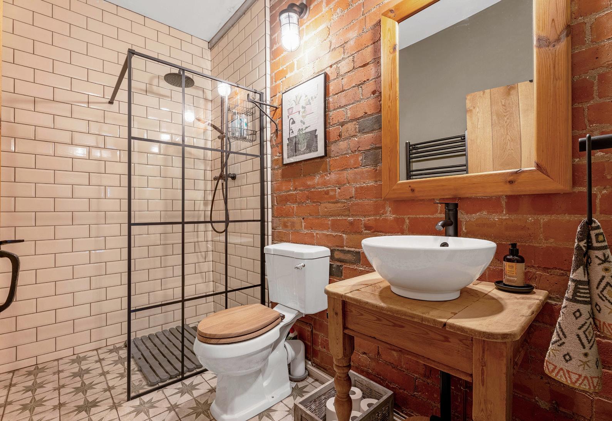
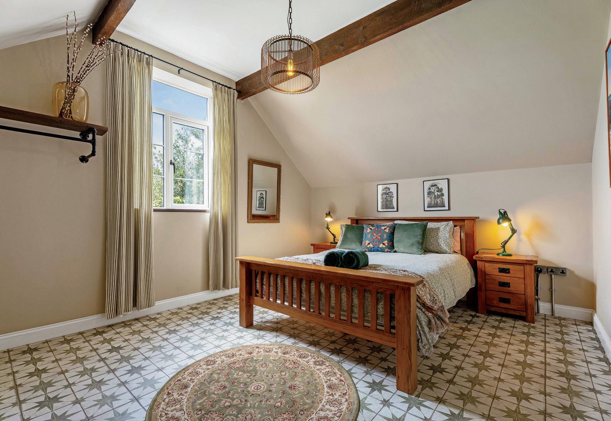
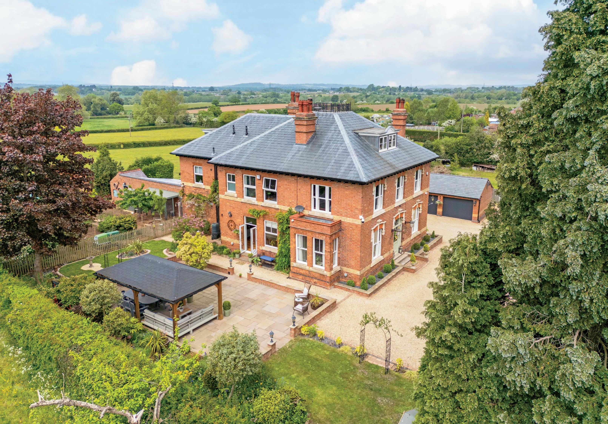
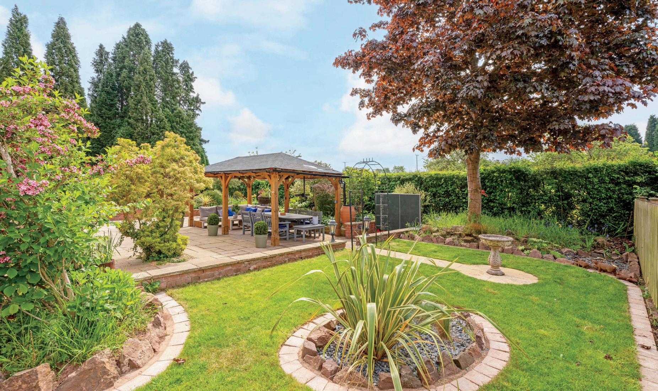
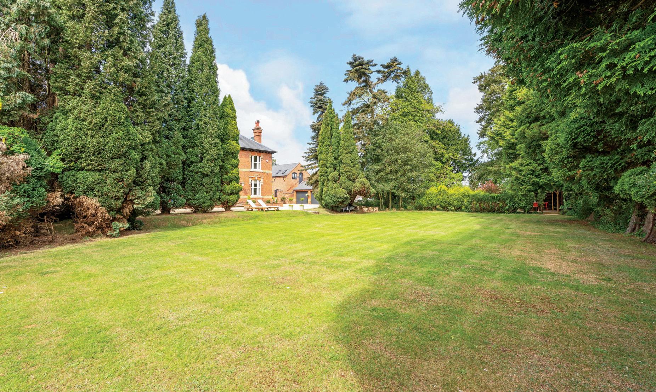
Woodlands is approached through private electric gates and a driveway leading to ample parking and a double garage. The grounds and driveway are illuminated with an extensive lighting system, operated by both timers and motion sensors. The landscaped garden features three patio areas, with the main patio showcasing a large Dunster House gazebo equipped with electrical sockets, lighting, heaters, a TV, and a sound system. The manicured gardens include a dedicated kitchen garden and a combination of brick and timber outbuildings used for workshops and garden storage. The property also benefits from picturesque countryside views and is set in circa 0.7 acres (not verified).
The Coach House and The Grain Store (annexe): The former derelict bulding has been converted into two self-contained apartments, currently used as successful holiday lets, but could be used as ancilliary family accommodation or for business use. Both have been finished to a high standard and feature open plan kitchen/living areas, double bedrooms and shower rooms. An energy efficient air source heat pump system services this annexe.
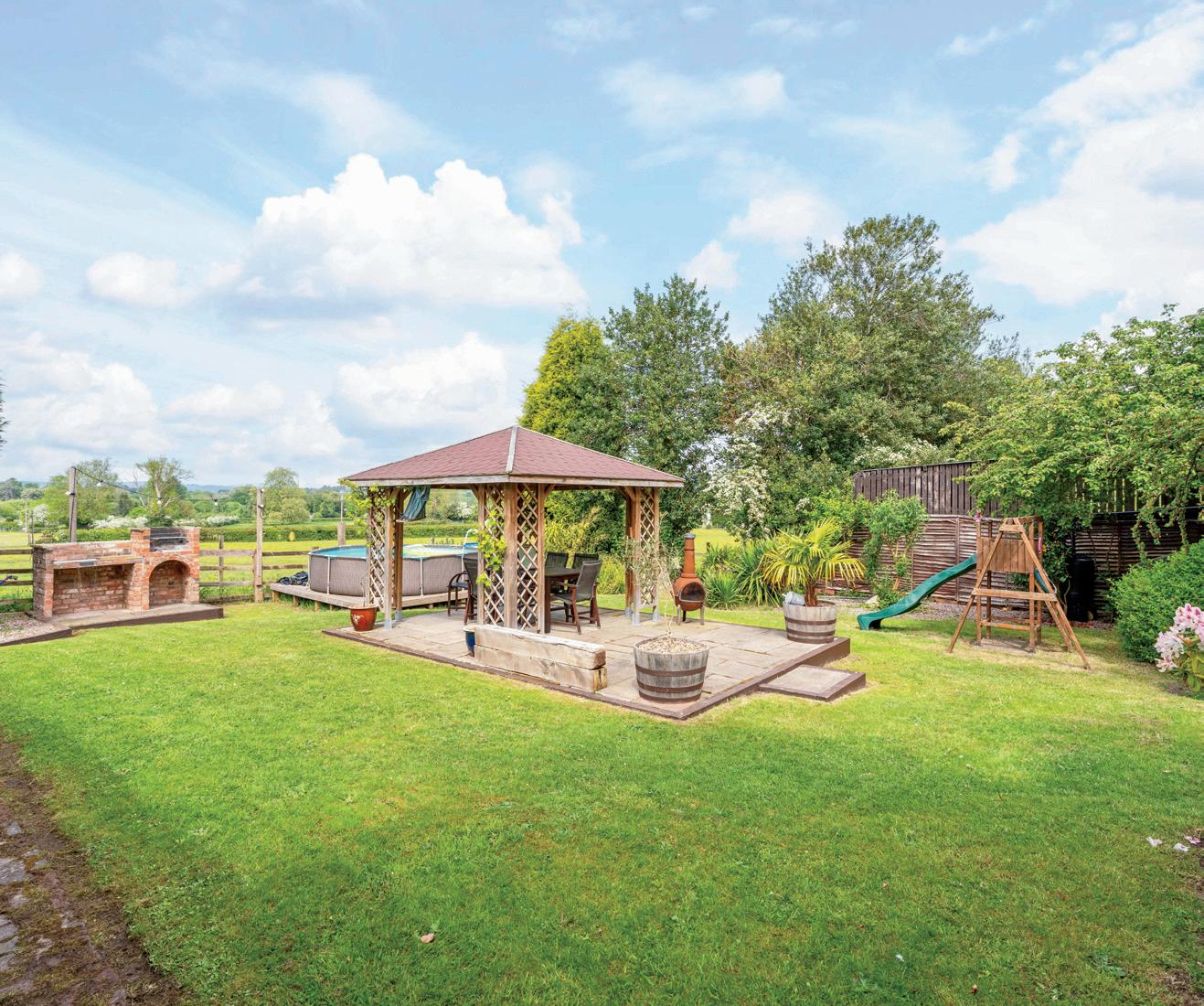
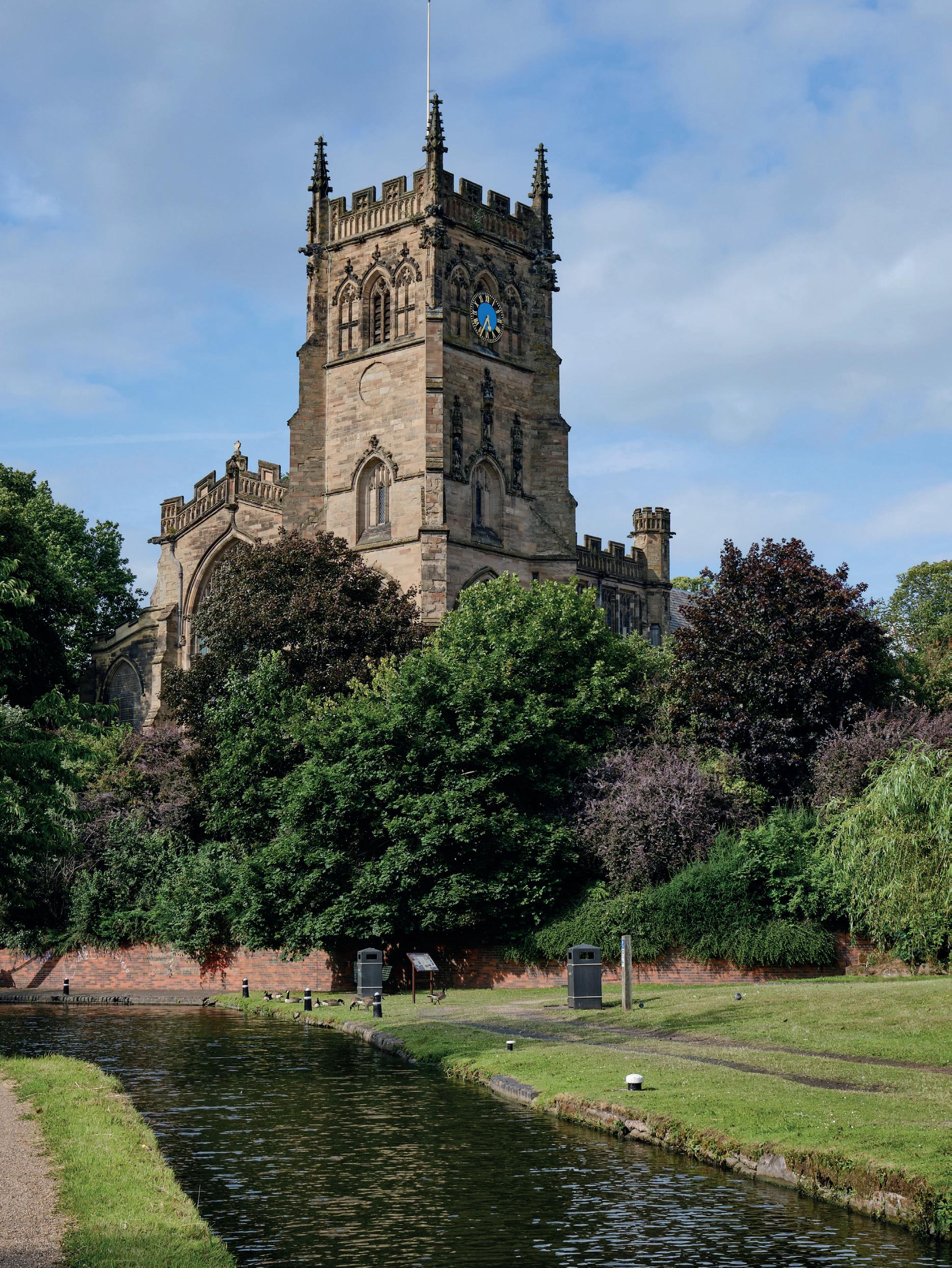
Woodlands is situated in the village of Hartlebury. The village and Parish of Hartlebury, Worcestershire is formed from a collection of scattered hamlets with a historic village centre. Hartlebury Castle was built in the mid-13th Century and until 2007 it was the residence of the Bishop of Worcester. With approximately 2,500 inhabitants it is bordered by the River Severn to the west and Hartlebury Common, which is one of the most important nature reserves and is owned and managed by Worcestershire County Council. One of Worcestershire’s most sought-after villages, Hartlebury offers its own railway station with links to Worcester and Birmingham, and good schooling, together with equestrian facilities at Stourport Riding Centre.
Kidderminster (5 miles) boasts all local amenities along with newly developed canal-side restaurants. The recently renovated Kidderminster train station offers direct services to Birmingham, Worcester and surrounding towns and villages. The Severn Valley railway and West Midlands Safari Park are popular local attractions.
The county town and cathedral city of Worcester (11 miles), lying on the banks of the River Severn, is characterised by one of England’s great cathedrals, its racecourse, county cricket ground, rugby club and university.
The M5 motorway, accessed via junction 5 or junction 4, provides ready access to Birmingham (21 miles) and the surrounding industrial and commercial areas as well as the M42, Birmingham International Airport (34 miles) and the M40 for onward travel to London (133 miles). Worcestershire Parkway railway station, situated to the east of Worcester is intended to increase the capacity to London as well as reduce journey times. This has a significant impact on Worcestershire’s accessibility to the capital and other regional centres.
If education is a priority, then Worcestershire is blessed with an enviable mix of schooling at all levels, including a variety of independent establishments, allowing parents to select the right environment for their children’s needs. These include Bromsgrove School, The Kings Schools, Royal Grammar School at Worcester and The King Edwards Schools in Birmingham.
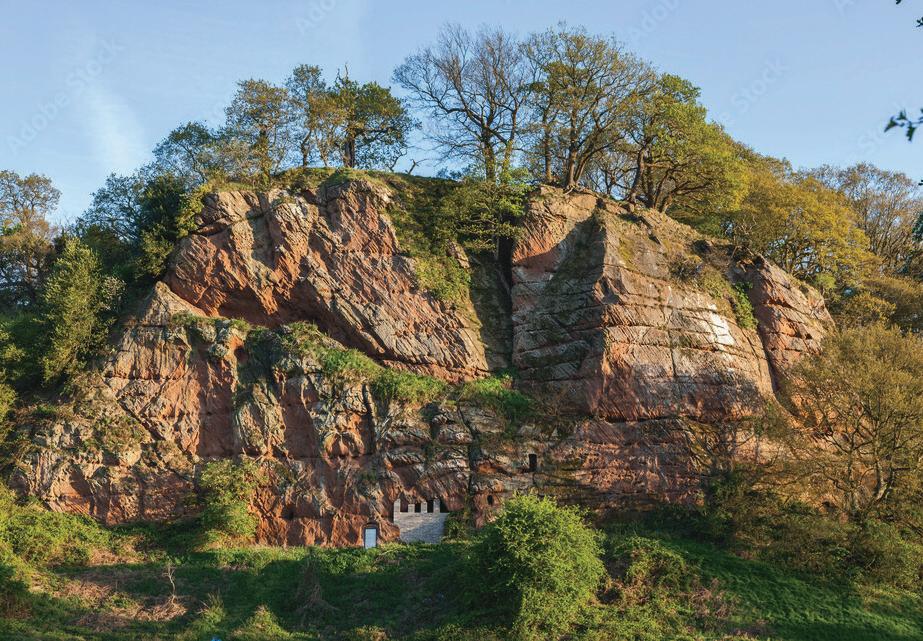
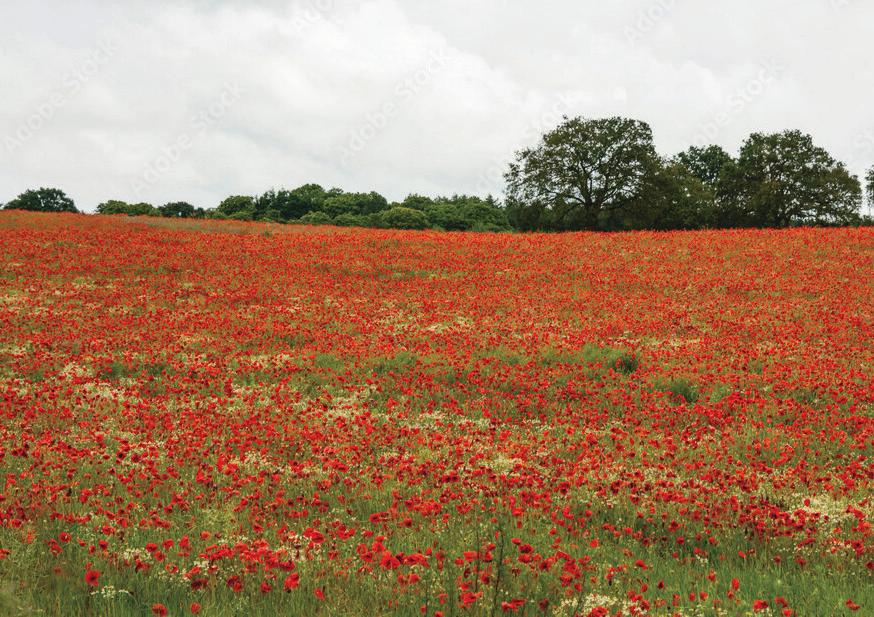
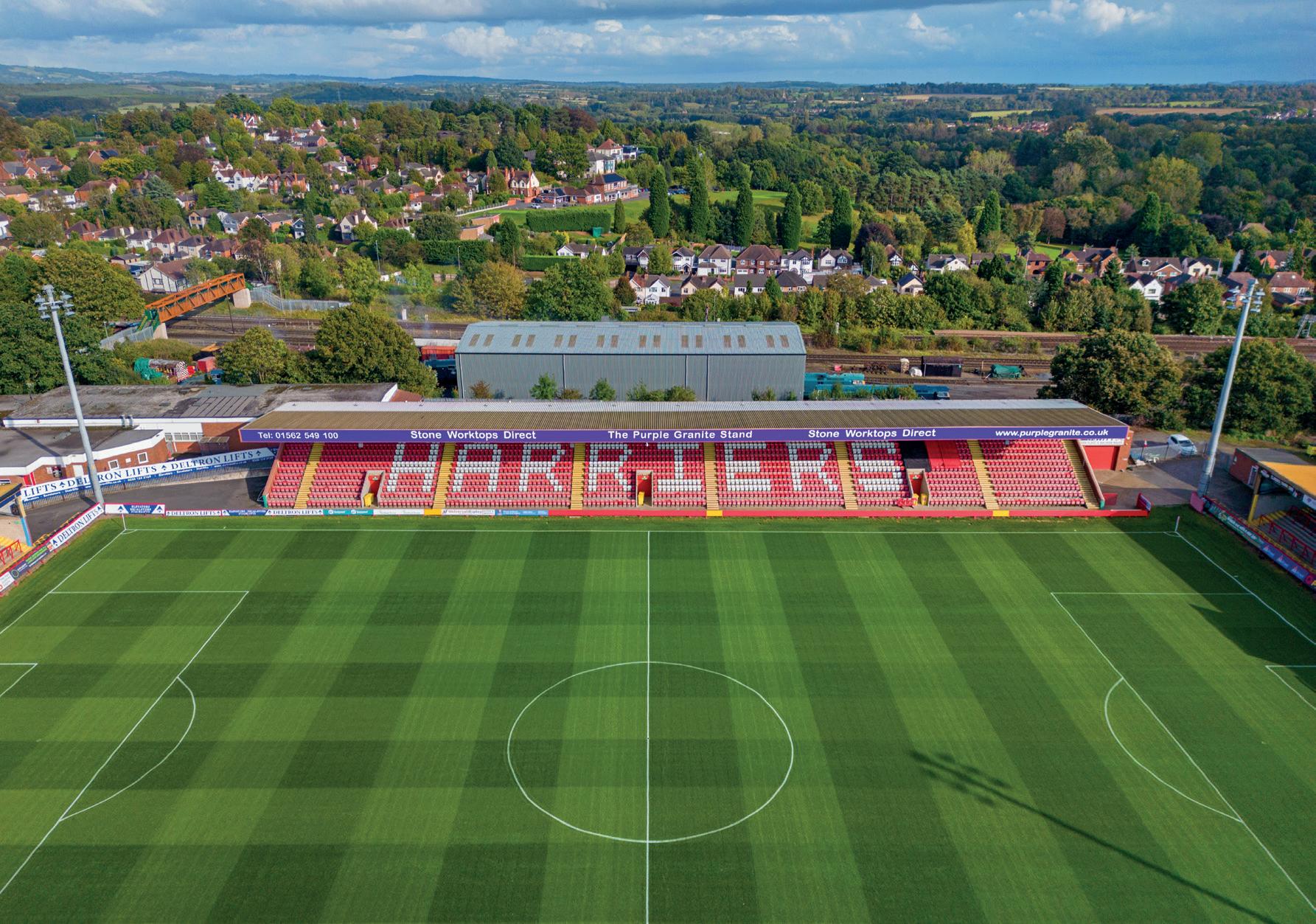
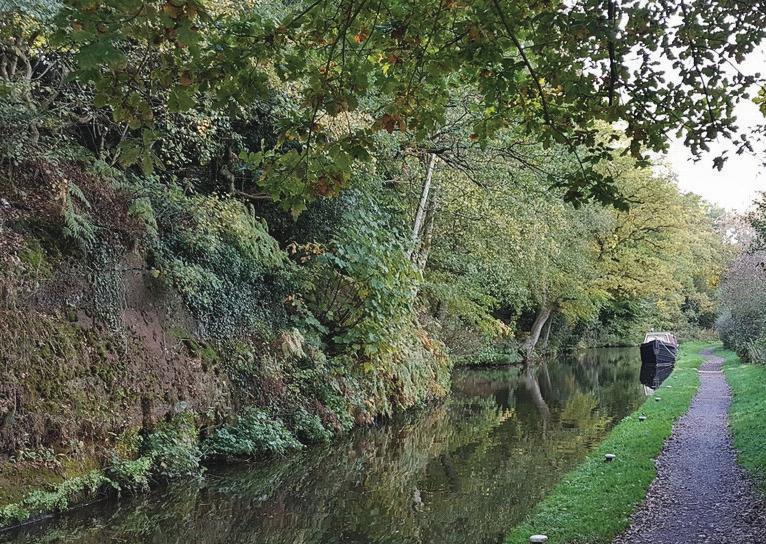
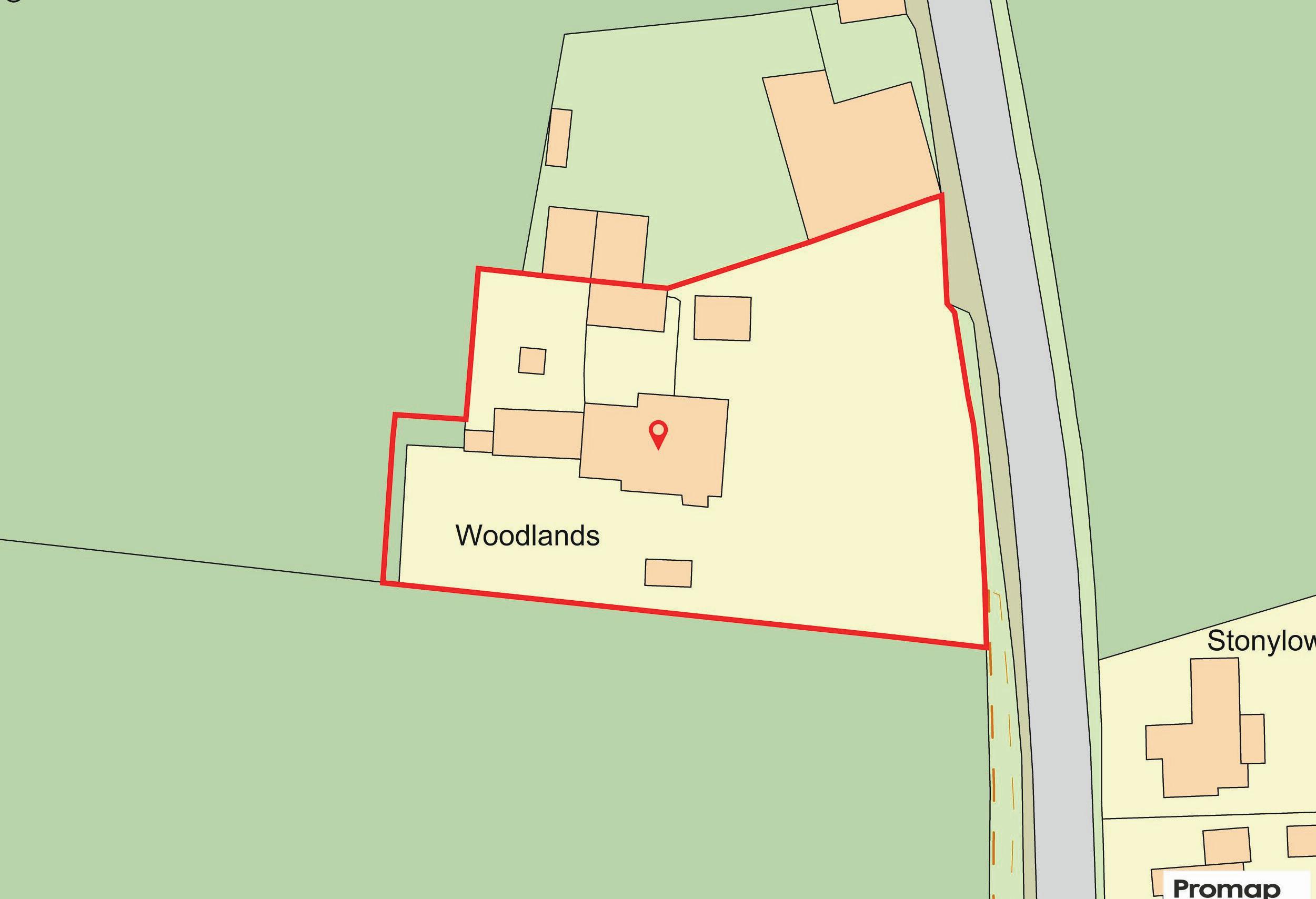

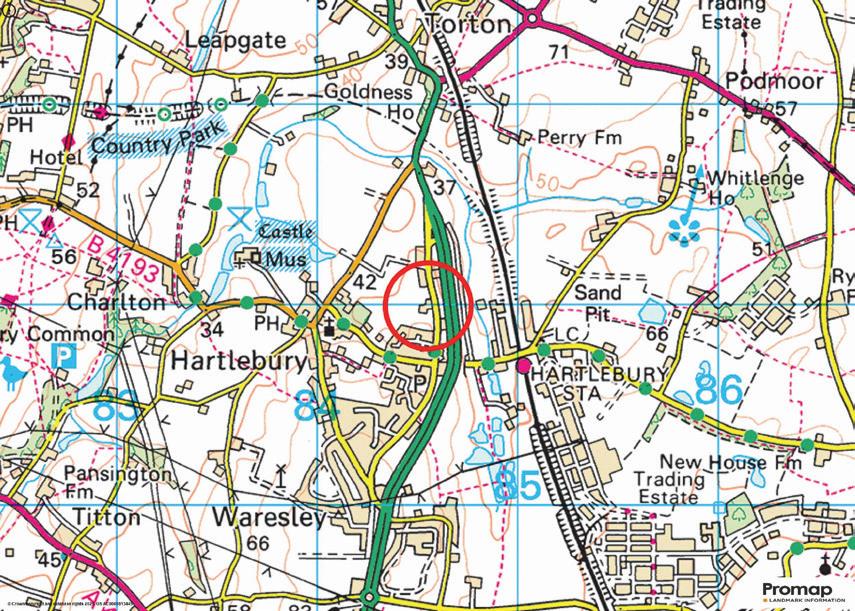
Registered in England and Wales. Company Reg No: 09929046.
VAT Reg No: 178445472 Head Office Address: 5 Regent Street Rugby CV21 2PE copyright © 2025 Fine & Country Ltd.
Services, Utilities & Property Information
Utilities: Mains electricity and water plus a rainwater well. Mains gas central heating to main house. Air-source heat pump to annexe. Private drainage via a cesspit (located outside the boundary of the property).
Services: FTTC broadband, 4G and some 5G mobile phone coverage is available in the area – please check with your local provider.
Parking: Double garage parking and driveway parking.
Construction: Standard.
Property Information: Restrictive covenant relating to Right of Way over the neighbouring field to service and maintain the cesspit and overflow.
Tenure: Freehold.
Local Authority: Wychavon – council tax band G.
EPC: Main House Rating C. Coach House Rating C. Grain Store Rating C.
Special Notes: The owners have undertaken significant improvements since 2018, including the installation of a new slate roof with added insulation, replacement of lead flashing, and the rebuilding of roof dormers. A new mains gas central heating system has been installed, featuring two separate boilers, tanks, and thermostats, allowing the two parts of the house to be completely independently controlled. Additionally, the entire house has been completely rewired and replumbed, bringing it up to the highest modern standards. The derelict outbuilding has been expertly converted into two self-contained apartments, equipped with an air source heat pump.
Viewing Arrangements
Strictly via the vendor’s sole agents Fine & Country on 01905 678111.
Website
For more information visit https://www.fineandcountry.co.uk/droitwich-spaworcester-and-malvern-estate-agents
Opening Hours
Monday to Friday 9.00 am–5.30 pm Saturday 9.00 am–1.00pm
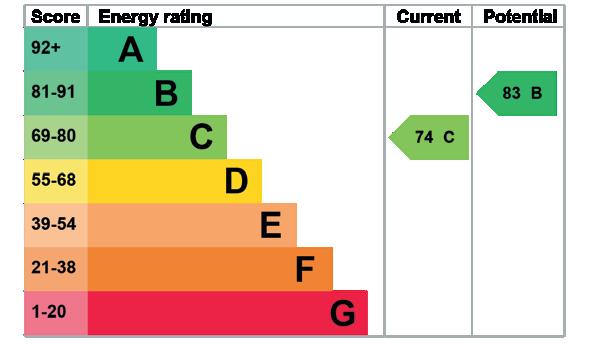
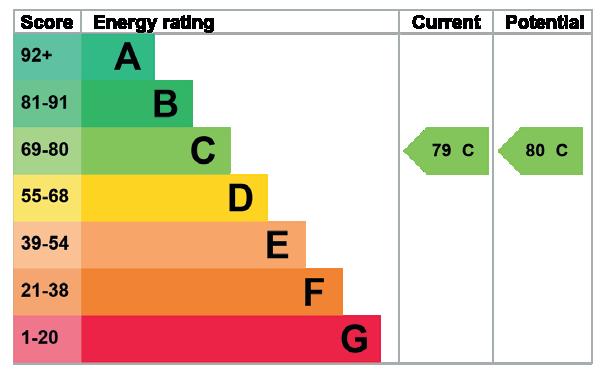
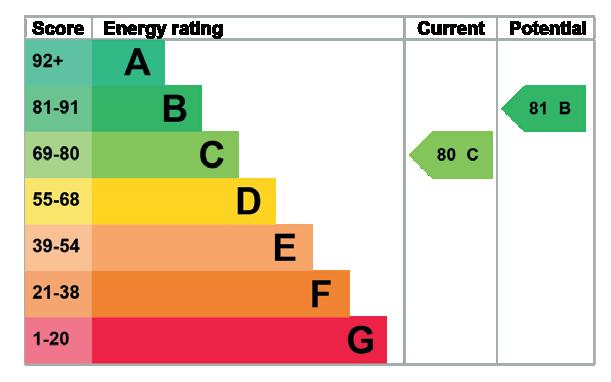

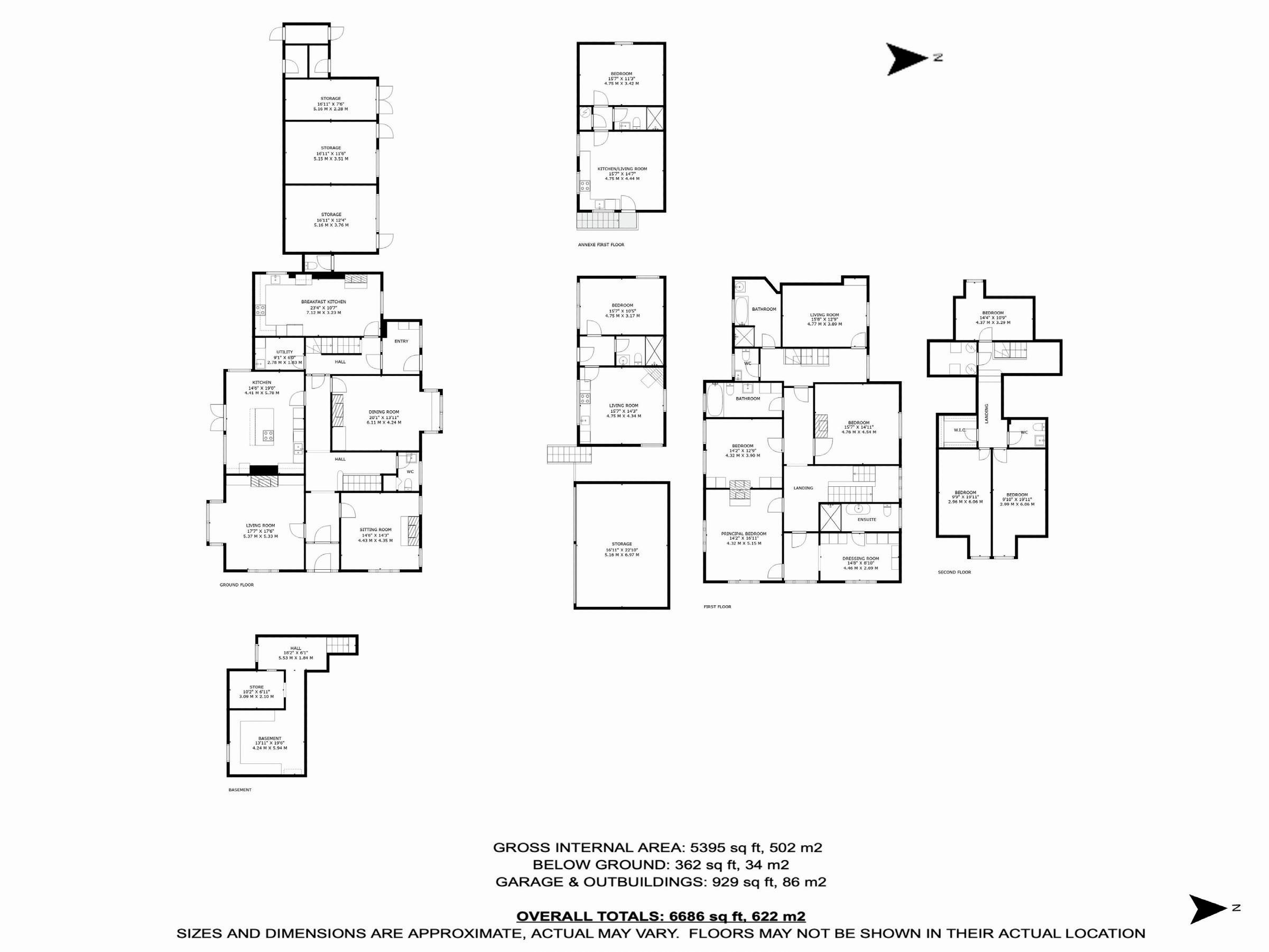

Agents notes: All measurements are approximate and quoted in metric with imperial equivalents and for general guidance only and whilst every attempt has been made to ensure accuracy, they must not be relied on. The fixtures, fittings and appliances referred to have not been tested and therefore no guarantee can be given and that they are in working order. Internal photographs are reproduced for general information and it must not be inferred that any item shown is included with the property. Whilst we carry out our due diligence on a property before it is launched to the market and we endeavour to provide accurate information, buyers are advised to conduct their own due diligence. Our information is presented to the best of our knowledge and should not solely be relied upon when making purchasing decisions. The responsibility for verifying aspects such as flood risk, easements, covenants and other property related details rests with the buyer. Printed 03.06.2025
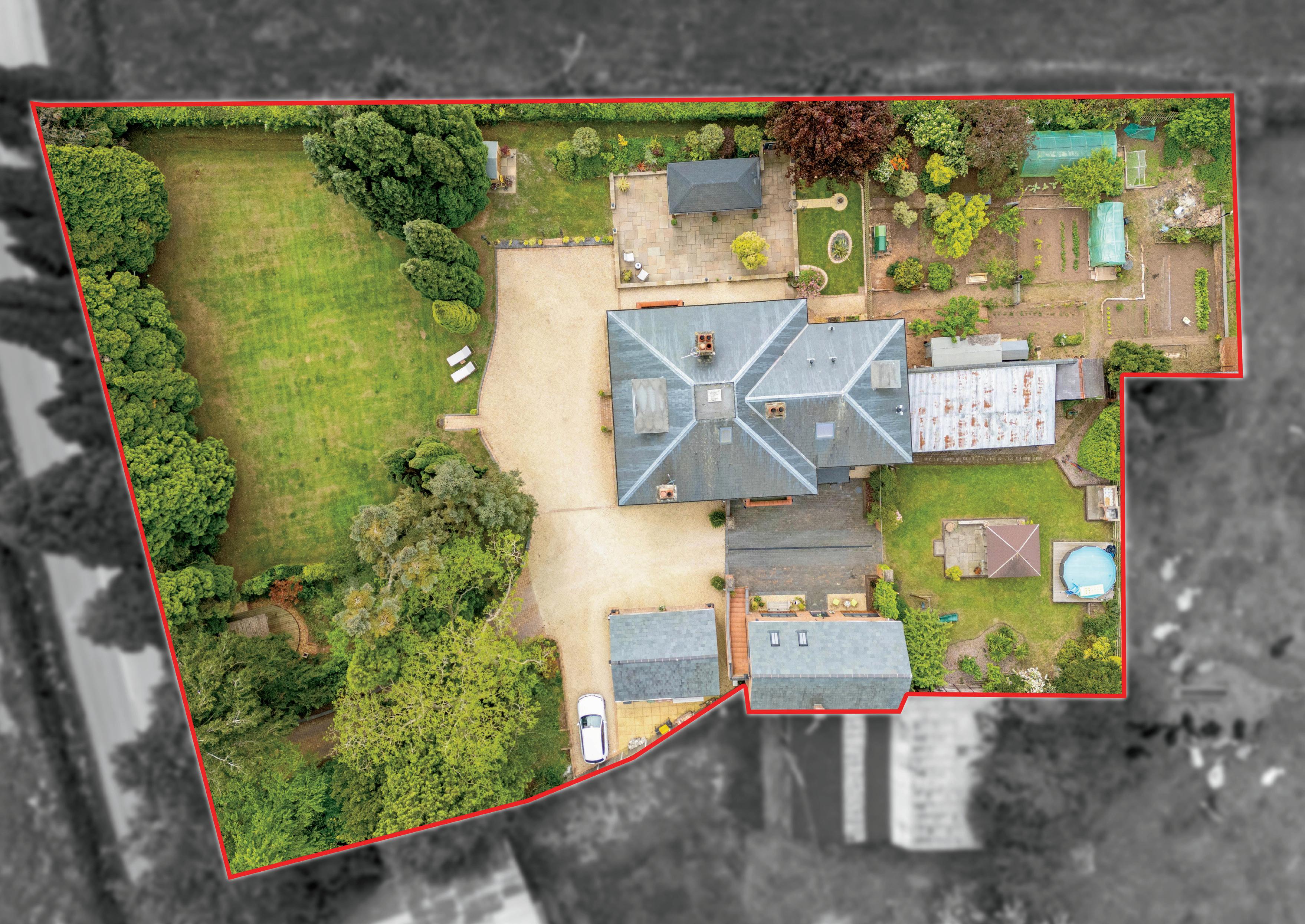


Fine & Country Stourbridge and Kidderminster
T: 01384 958811 | M: 07729 801 143
email: catherine.neilson@fineandcountry.com
Fine & Country Stourbridge and Kidderminster
T: 01384 958811 | M: 07920 857 582
email: halina.day@fineandcountry.com

Fine & Country is a global network of estate agencies specialising in the marketing, sale and rental of luxury residential property. With offices in over 300 locations, spanning Europe, Australia, Africa and Asia, we combine widespread exposure of the international marketplace with the local expertise and knowledge of carefully selected independent property professionals.
Fine & Country appreciates the most exclusive properties require a more compelling, sophisticated and intelligent presentation – leading to a common, yet uniquely exercised and successful strategy emphasising the lifestyle qualities of the property.
This unique approach to luxury homes marketing delivers high quality, intelligent and creative concepts for property promotion combined with the latest technology and marketing techniques.
We understand moving home is one of the most important decisions you make; your home is both a financial and emotional investment. With Fine & Country you benefit from the local knowledge, experience, expertise and contacts of a well trained, educated and courteous team of professionals, working to make the sale or purchase of your property as stress free as possible.