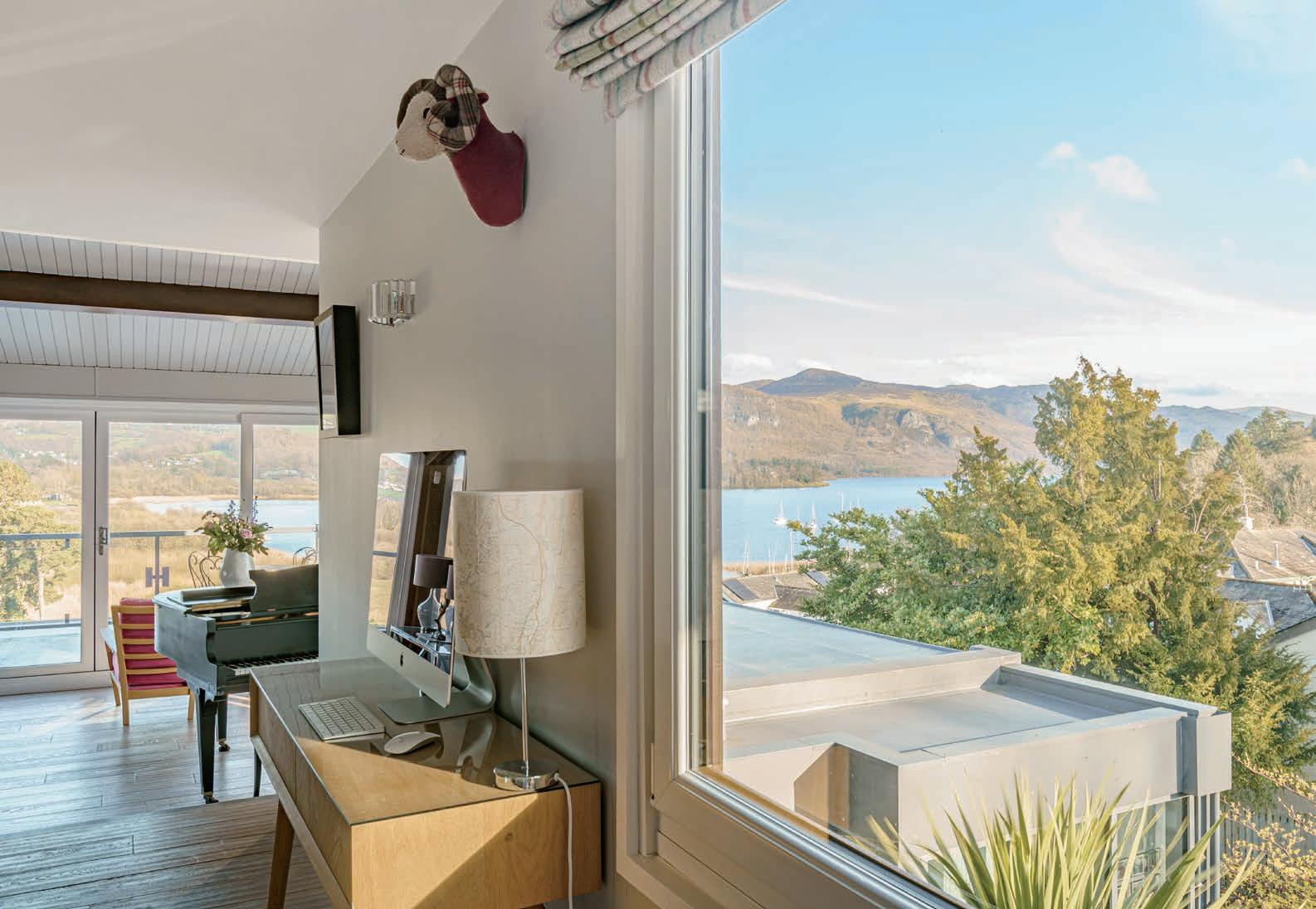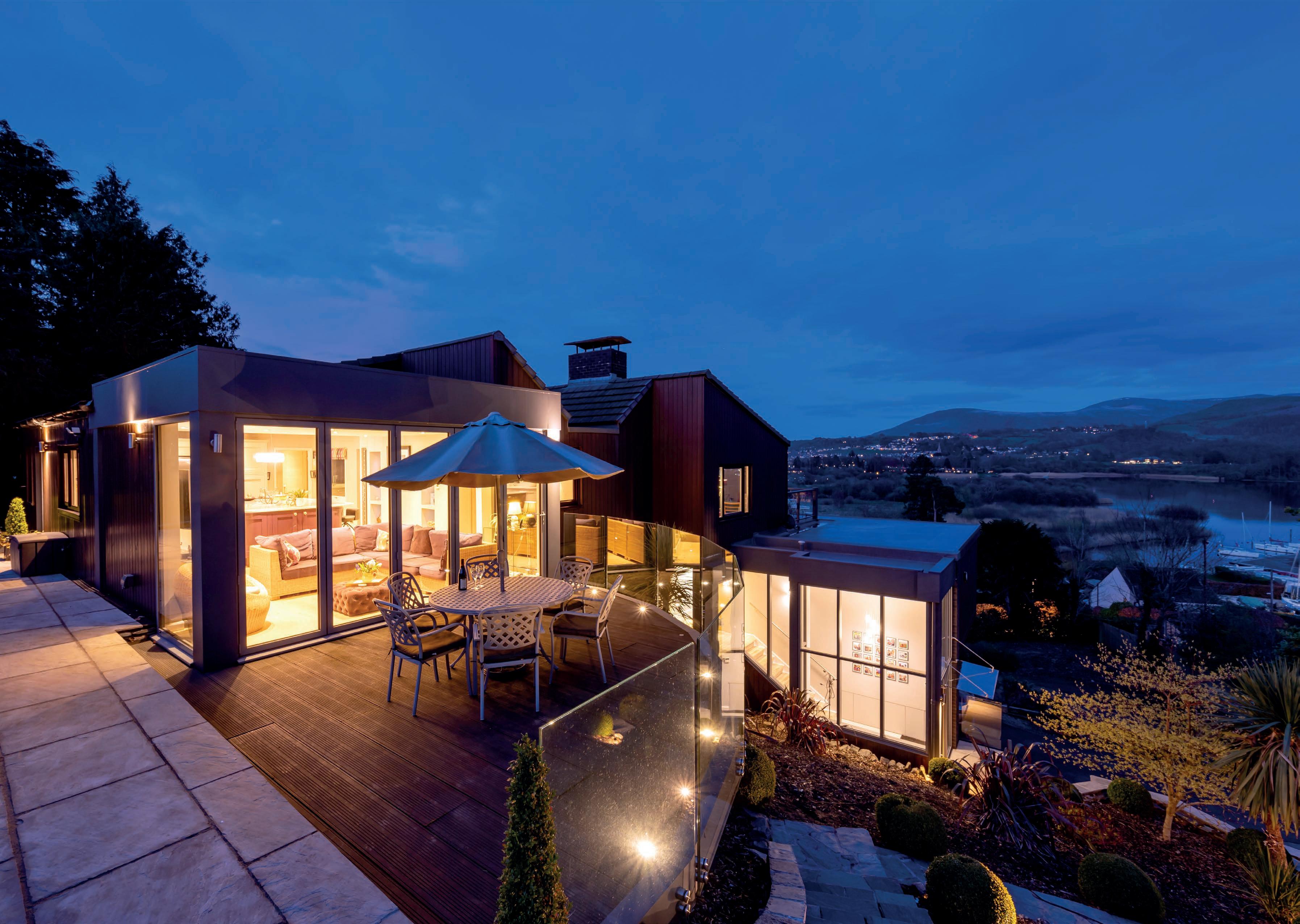 Finkle
Finkle
 Finkle
Finkle
FINKLE LODGE

A unique opportunity to acquire an architecturally designed, mid-century Scandinavian style lodge which has been significantly modernised and extended by the current vendors. Built in 1968 this is only the second time this property has come on the open market and is without a doubt a rare and extraordinary property.

ACCOMMODATION
Finkle Lodge benefits from many stand out features including a heated swimming pool, beautiful kitchen extension and garden terrace, however it has to be the uninterrupted, panoramic views of Derwentwater over to Keswick that make this property breathtaking.
Finkle Lodge is accessed by a drive which sweeps up to the property. The terraced gardens surrounding the property are beautifully landscaped with mature planting, including trees and box hedging.
A path leads up to the front door which takes you into a glass vestibule with stairs leading up to the ground floor hallway. Due to the extraordinary panoramic views the property enjoys, the bedrooms are on the lower floors to allow the principal living areas and terraces to take in the exceptional 180-degree vista. The sleeping accommodation consists of three good sized bedrooms. The principle suite includes a large double room with two panoramic windows, an ensuite bathroom with bath, shower, toilet and storage with electric underfloor heating and a dressing room with built in wardrobes. Next door is a good-sized double with fitted wardrobes and a desk area with shelving above, the room also benefits from a floor to ceiling window. A third double bedroom at the end of the hallway benefits from large window, built in wardrobes, desk and shelving. A generous family bathroom serves the bedrooms, with freestanding bath, toilet, sink, walk-in shower and heated towel rail.
A fourth double bedroom is located on the half landing up the stairs and is currently used as a guest room, this room has space for a double bed, wardrobe and benefits from an ensuite bathroom which is accessed down some steps. The ensuite consists of shower, toilet, sink and storage the bathroom also benefits from electric underfloor heating.
Taking the stairs a glass balustrade connects the stairway to the open plan living of the first floor, at the top of the stairs is a dining area, with space for a large table. Beautiful wide wooden floor boards run through the dining area and into the lounge. The room has dual aspect windows and two sliding pocket doors through to the kitchen. There is open plan access through into the lounge, which has the most breath-taking views out over Derwentwater. The room has plenty of space for three sofas and further seating to enjoy the views. A built-in gas fire creates a focal point with shelving and cupboard space offering practical and attractive storage solutions. Sliding patio doors lead out onto a large balcony where you can enjoy spectacular uninterrupted views of Derwentwater, Keswick, Skiddaw, Borrowdale, Catbells and the central fells. There is plenty of space for seating and enjoying alfresco living.
The kitchen is accessed from the dining room and is a beautiful shaker style design with light grey wall and floor units and a large island unit which also serves as a breakfast bar, with seating for four breakfast stools. The kitchen benefits from larder cupboards, a Rangemaster with gas hob and electric cooker. An extractor fan in the ceiling and Silestone worktops. Further integrated appliances include a CDA wine fridge and Bosch dishwasher and Quooker tap. The kitchen benefits from wet underfloor heating and beautiful grey stone tiles.
The open plan kitchen has steps down into a sitting area with space for relaxing and entertaining. Large bi-fold doors open out to a decking area which leads onto the terraced patio and pool area.
Off the kitchen is a utility room with matching floor and wall units to the kitchen. The room benefits from plenty of storage, a sink, washing machine and space for the boiler. There is also a handy toilet/cloakroom. There is ample space to hang coats and dry laundry. A back door leads out the rear of the property on to the swimming pool and terrace.




























OUTSIDE
Externally the property sits in a west facing elevated position within grounds of around 0.7 acres. The garden is terraced and has been professionally landscaped to include mature shrubs, trees and planting.
At the top of the garden is a beautiful terraced patio which leads out from the kitchen/sitting room. A heated swimming pool takes pride of place, a fantastic area to enjoy family summers and entertain friends and family. The pool is illuminated tastefully and last year a new air source heat pump was installed.


There are two summer houses near the swimming pool, a large garden room which is currently used as an office and offers plenty of space for a seating and working area, with broadband and power. A smaller summerhouse is also used as an office with power but would make a fantastic summerhouse to enjoy the garden and views over the swimming pool area.
A garage under the property with car port offers plenty of practical space. An electric door leads into the garage which has power, plenty of storage and a small room off it which is currently used as a gym area. A door to the rear of the garage leads out the back of the property.


LOCATION
The property enjoys an enviable, elevated position within the village of Portinscale which sits on the shores of Derwentwater.
The property is conveniently located for the excellent amenities of Portinscale which include numerous eating establishments, cafe, hotels and restaurant, water sports enthusiasts are well catered for at the Derwentwater Marina. The village has an abundance of excellent and famous walks from the doorstep, including Catbells (which can be seen from the property) Causey Pike, or simply the loop around Derwentwater. You can walk to Keswick in around 15 minutes and access all that the beautiful market town has to offer, including an abundance of up market shops, hotels, restaurants, art galleries and cinema. The town has a nursery, primary and Ofsted rated outstanding secondary school.
The property has easy access onto the A66 which is just 20 minutes from the M6. The West Coast Mainline can be accessed in Carlisle and allows travel to London in approximately 3.5 hours.




INFORMATION

Services
Mains Gas, Electric and water
EV Charger (7KW) outside garage
Private drainage and septic tank, HomeServe policy for drains.
Superfast Broadband provided by BT
EPC – E
Council Tax – Band G
Tenure - Freehold
Additional Information
The drive is owned by the vendor, however the next door neighbour has right of access across the initial section of driveway to access their property.
The property has double glazing throughout.
The vendors have plans drawn up for a garage structure next to the entrance of the property. This includes a double garage on the ground floor and apartment on the first floor. Plan have also been drawn up to convert the existing garage into a cinema room with a gym and shower room, these plans do not yet have planning permission granted.


Agents notes: All measurements are approximate and for general guidance only and whilst every attempt has been made to ensure accuracy, they must not be relied on. The fixtures, fittings and appliances referred to have not been tested and therefore no guarantee can be given that they are in working order. Internal photographs are reproduced for general information and it must not be inferred that any item shown is included with the property. For a free valuation, contact the numbers listed on the brochure. Printed 05.04.2024


FINE & COUNTRY
Fine & Country is a global network of estate agencies specialising in the marketing, sale and rental of luxury residential property. With offices in over 300 locations, spanning Europe, Australia, Africa and Asia, we combine widespread exposure of the international marketplace with the local expertise and knowledge of carefully selected independent property professionals.
Fine & Country appreciates the most exclusive properties require a more compelling, sophisticated and intelligent presentation – leading to a common, yet uniquely exercised and successful strategy emphasising the lifestyle qualities of the property.
This unique approach to luxury homes marketing delivers high quality, intelligent and creative concepts for property promotion combined with the latest technology and marketing techniques.
We understand moving home is one of the most important decisions you make; your home is both a financial and emotional investment. With Fine & Country you benefit from the local knowledge, experience, expertise and contacts of a well trained, educated and courteous team of professionals, working to make the sale or purchase of your property as stress free as possible.
THE FINE & COUNTRY FOUNDATION
The production of these particulars has generated a £10 donation to the Fine & Country Foundation, charity no. 1160989, striving to relieve homelessness.
Visit fineandcountry.com/uk/foundation



follow Fine & Country North Cumbria on Fine & Country North Cumbria
50 Warwick Road, Carlisle CA1 1DN
01228 583109 | cumbria@fineandcountry.com
