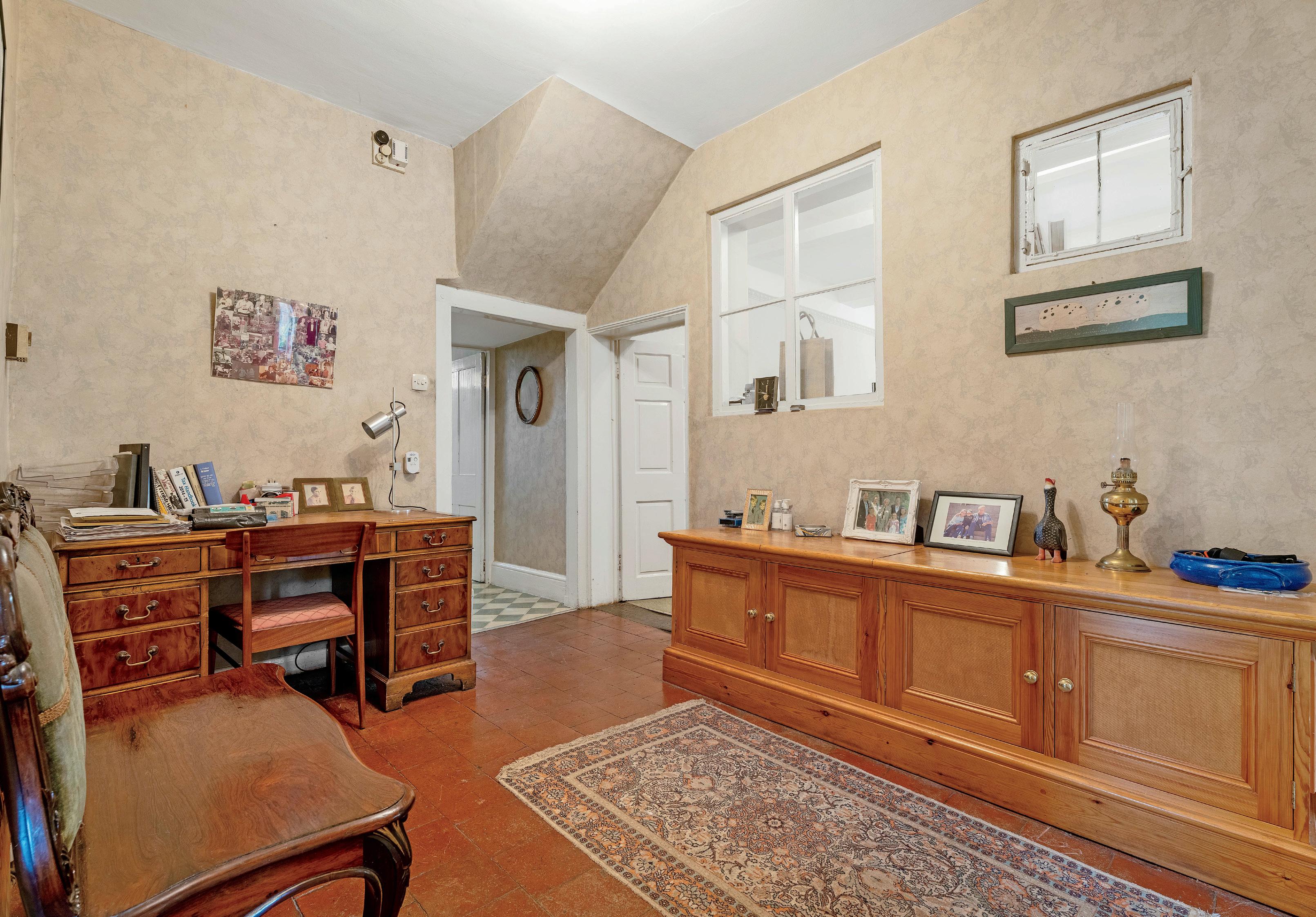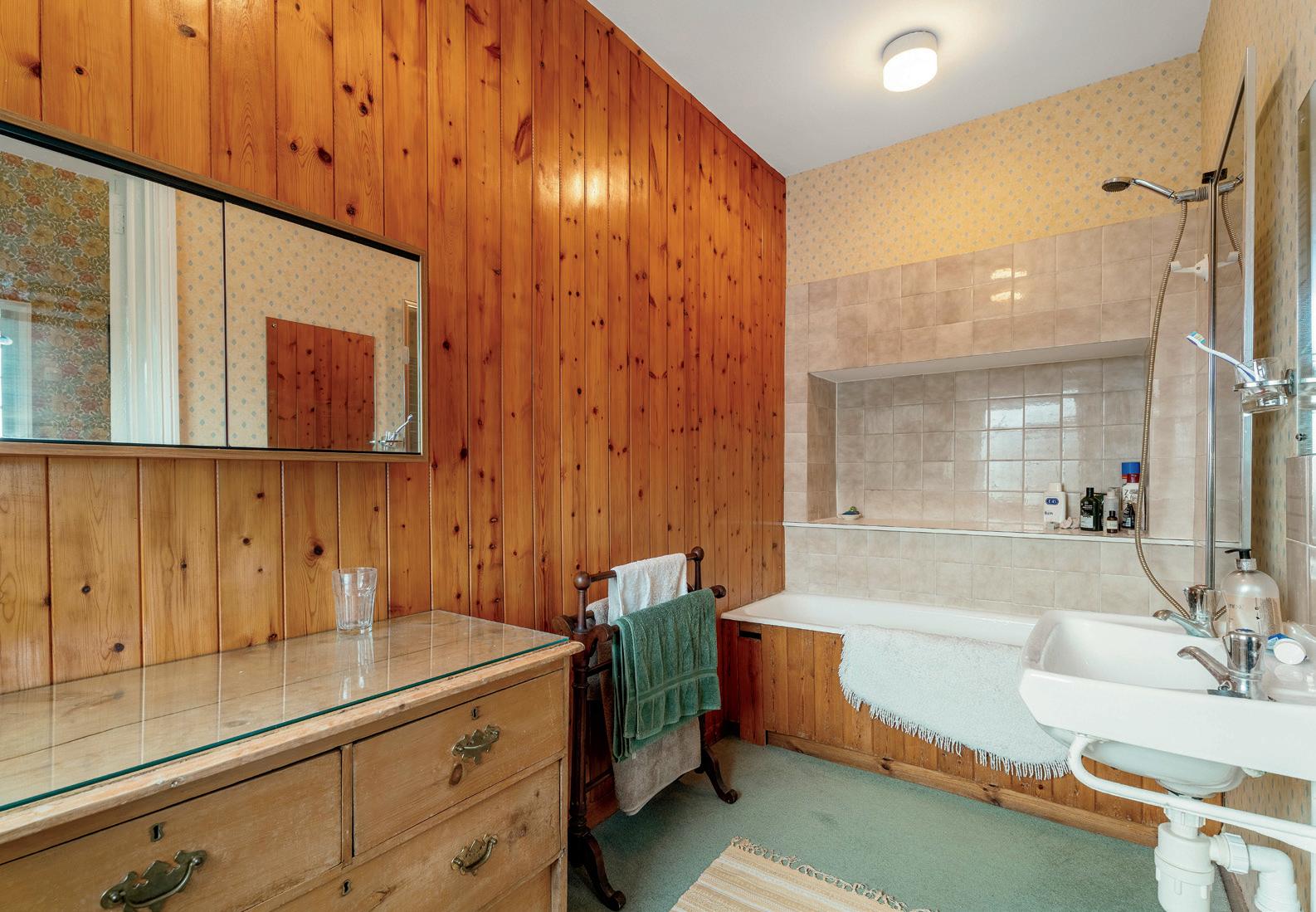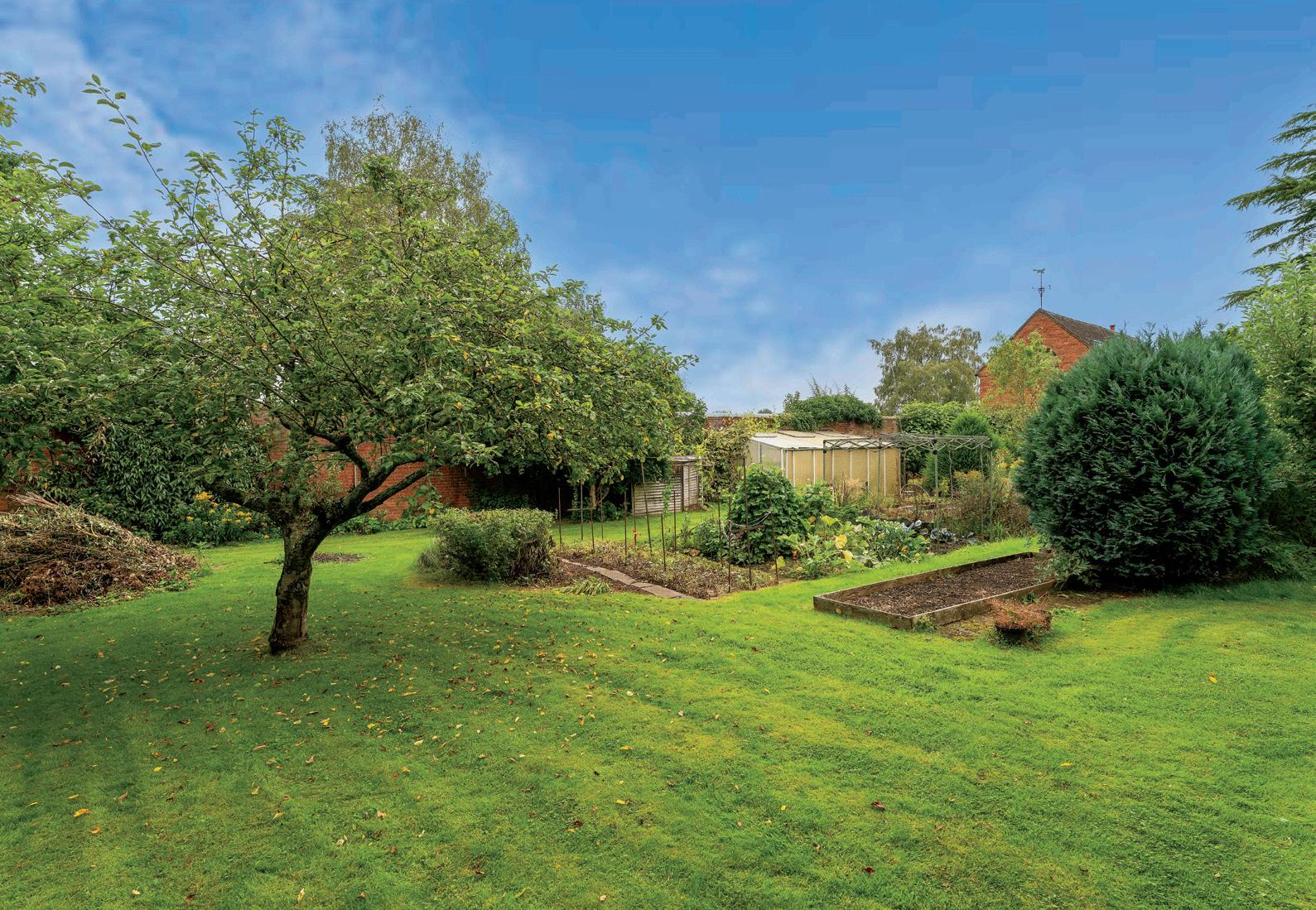

FERNHILL HEATH HOUSE
Nestled in the heart of Worcestershire, Fernhill Heath House, a Grade II Listed, detached period property, presents a rare opportunity to own a piece of history. Situated in Fernhill Heath, just 3 miles north of Worcester and 3 miles south of Droitwich Spa, this exquisite historic mansion, constructed in the late 18th century, stands as a living testament to enduring elegance and architectural artistry.
Once inhabited by Lady Hindlip during its tenure as the dower house to Hindlip Hall, this grand dwelling boasts 8 bedrooms, 3 generous reception rooms, and a vast cellar space. It harmoniously blends Victorian and Georgian architectural styles, from the imposing façade featuring an intricately crafted front porch originally designed for the dowager, to the large windows that bathe the interiors in natural light - every aspect radiates sophistication. The generously sized rooms offer abundant space for family life, entertaining, and family living. With high ceilings, expansive windows throughout, ornate mouldings, and intricate detailing, the residence showcases remarkable original period features.

Enveloped by expansive mature gardens and grounds, the plot extends over approximately 1.5 acres. The elegant part-walled design imparts a sense of privacy and serenity. The grounds encompass a lawned tennis court, mature vegetable gardens, fruit trees, and a stable block/outbuilding.
Fernhill Heath House brims with tremendous potential and endless possibilities - truly an exceptional investment opportunity that encapsulates the essence of grandeur and history.
Ground Floor:
Entering the property from the rear through a covered porch, you will find a spacious boot room with deep fitted cabinetry and a sink unit complete with under cupboards, side drawers, and shelving. This area seamlessly connects to the utility room, originally a cold pantry, which retains its historical character with the original cold slab, storage, and fitted cupboards.
The generously proportioned kitchen diner presents an excellent opportunity for modernisation, allowing the preservation of its historic charm and period elements, such as the original serving door, tiled flooring, and intricate ceiling vents. The abundance of natural light that streams in through the large windows adds to the appeal of this incredibly versatile space. The current kitchen offers practicality with a range of wall and floor cabinetry, a hob with an extractor, integrated double oven, two return countertop islands, and a captivating antique butler’s pantry/large cupboard.
Serving as the central hub of the house, the spacious hall area/study connects various key areas including the kitchen, reception room 2 (currently used as a family room/library), downstairs WC, boot room, cellar door, and main entrance hall.

Reception room 2, also known as the family room, boasts generous dimensions, a high ceiling, and a large window that overlooks the rear gardens. The original marble fireplace, strategically placed on an angled wall, adds to this versatile room’s allure as a beautiful focal point. Internal windows connecting to the hall allow light to flow, highlighting the original features of the house.
Off the main entrance hall through a distinct arch, is a sizeable reception room currently utilised as a dining room. This grand space benefits from expansive dual aspect windows adorned with beautiful period window paneling. A thoughtfully integrated drinks cupboard enhances the room’s entertainment potential, while the dual aspect windows with original paneling further amplify the influx of natural light in this spacious area.
The formal living room, accessible from the main hall, boasts a substantial stone fireplace, a generously sized front-facing window, and French doors that provide a view of the formal garden, formerly the croquet lawn. These features collectively fill the room with an abundance of natural light. The room’s historical character is further accentuated by the presence of original pillars, intricate cornices, and window paneling, all of which weave together a narrative of a bygone era.




Seller Insight
Fernhill Heath House began life in the late 19th century as the Coach House to Hindlip Hall, and later became a school, and is now a residential property. It was the perfect property for the owners who were searching for a gracious, period country house, with a large garden and paddock. It was an easy decision to buy, and it has been a much-loved family home since 1970.
The charm and elegance of the house is apparent as soon as you enter the spacious hallway and wander through the perfectly proportioned rooms. The large windows flood the rooms with natural light and combined with the attractive period mouldings, create a series of visual treats. The house is now in need of some tender loving care and updating but is the most beautiful property, offering fantastic comfort and style.
The drawing room has a relaxed sophistication and is perfect for both family downtime and formal entertaining. The windows in the bay frame lovely views to the stunning gardens, and it is a summer pleasure to open the French doors and invite the garden in. On a still summer afternoon it is a cool refuge where you can savour the calm of your surroundings, or you can choose to go outside and wander across the lawn to admire the peony garden.
The kitchen was the busy hub of the home and with its flagstone floors formed a further cool summer room. There have been many chatty meals round the kitchen table and as the owners were avid gardeners, all the seasonal vegetables and fruit came from the extensive kitchen garden. The household enjoyed the self sufficient, “good life’ in this wonderful family home.

The cellar played an important role in the storage of wine and was where the family made cider, but in the 21st century the cellar could make an excellent home cinema or games room.
The gardens are perhaps the jewel in the crown of this superb property. The owners devoted time and planning to create an exquisite blending of lawns, shrubbery, seasonal colour, a plentiful harvest of apples from the many trees and a mix of fruits and vegetables, including rhubarb beds and asparagus. It is also a great entertaining area and has seen marquees erected for family weddings; and there are memories of tennis games and horses kept in the adjoining paddock, the grass court remains but the garden has somewhat extended into the paddock. It is the perfect garden for entertaining, games or strolling along the pretty pathways and, perhaps best of all, just sitting to appreciate the tranquillity and beauty of this wonderful oasis of calm.
Fernhill Heath is an active and community minded village with a primary school, stores for everyday provisions, a post office and two public houses. It is only a few miles from Worcester and Droitwich for work and leisure opportunities. With some attention Fernhill Heath House will form a seamless mix of appealing period features with all the sophistication of modern day living. It is a truly rare very special property.*
* These comments are the personal views of the current owner and are included as an insight into life at the property. They have not been independently verified, should not be relied on without verification and do not necessarily reflect the views of the agent.




First Floor:
Ascending from the main reception hall, you will find an elegant, bifurcated staircase adorned with intricate wooden detailing, guiding you to the first floor. Here, three double bedrooms are thoughtfully arranged. The landing area is enriched by a large feature window that provides a captivating view of the surrounding gardens.
The principal suite is truly remarkable, echoing the architectural grandeur of the formal living room situated below. This suite features a spacious bay window that overlooks the rear gardens. The intricate cornice and exquisite pillars within this room amplify its historic charm and accentuate the preserved period features. A staircase leads to a generously sized ensuite bathroom complete with fitted storage cupboards.

Bedroom two, notable for its large window and fitted cupboards, offers generous dimensions, and leads into bedroom three, accessible via the right-hand staircase. Bedroom three is equipped with fitted wardrobes and showcases stunning rear garden views through its expansive window.

On this floor, a few steps down, is a family bathroom that serves bedrooms two and three, with a separate WC.
Second Floor:
On the second floor of the property, there is a further bathroom and four generously sized double bedrooms with an additional large versatile room accessed through the bathroom that is currently being used for storage, hosting the loft hatch to the attic storage. This room could easily be used as bedroom eight with a window with rear views. The bedrooms benefit from built-in cupboards, large windows and one with a French door leading to a balcony overlooking the rear gardens and spectacular field views beyond.
Cellar:
The cellar is divided into four primary areas, each offering unique functionalities. There is a designated wine storage area, workshop benches, and general storage space. An original stone table, currently used for wine making and cool storage, adds to the historic ambiance. The cellar, with its original brick flooring, includes plentiful storage room. An original external door conveniently leads to the exterior of the property. The cellar is well-lit and equipped with power for added convenience.









Outside:
Access to the property is through a stunning walled garden arch that leads to a spacious driveway, offering abundant parking space. There is a double stable block on the premises, currently repurposed as storage and garaging. The property encompasses approximately 1.5 acres of land - subject to verification. Among the notable outdoor features, there is a well-maintained lawned tennis court, complete with nets for play.
The property boasts established and expansive vegetable gardens, highlighted by several raised beds. These gardens are adorned with mature fruit trees, including a prolific fig tree that adds to the abundance. Adding to the charm, the property’s outdoor spaces have been beautifully landscaped and well maintained. A formal garden adjacent to the drawing room, which originally served as the croquet lawn, exudes elegance. An old greenhouse is present on the grounds.





LOCATION
Fernhill Heath House lies on the north-eastern fringe of Fernhill Heath enabling ready access into the north of Worcester and beyond. The city centre is under 3 miles. Access to the M5 motorway, Junction 6, is under 3 miles, enabling fast commuting to Birmingham and the surrounding industrial and commercial areas, as well as the southwest, Cheltenham, Gloucester and Bristol.
There are a myriad of local facilities and amenities close by; notably the Perdiswell Leisure Centre, situated on Bilford Road, which has two indoor swimming pools, a fitness area and additional indoor sporting and recreational amenities. The adjoining sports fields and park are close by, as well as the cricket club and primary school. Nuffield Private Health Club, the Ravenmeadow Golf Club and Worcester Garden Centre are all situated off the A38.
Fernhill Heath has two local shops and two public houses within its thriving community. There are more substantial food and household shopping facilities at Blackpole, including both Sainsburys and Marks & Spencer.
The county town and cathedral city of Worcester, lying on the banks of the River Severn, provides for high street and boutique shopping, and is characterised by one of England’s great cathedrals, its racecourse, county cricket ground, racecourse and university.

Fernhill Heath House is 28 miles from central Birmingham. A city of international importance, both commercially and culturally, as defined by its magnificent library, town hall and Symphony Hall; the home of The Birmingham Symphony Orchestra.
The recently opened Worcestershire Parkway Railway Station, situated to the east of Worcester, off Junction 7 of the M5, is also intended to increase the capacity to London as well as reduce journey times. This will have a significant impact on Worcestershire’s accessibility to the capital and other regional centres. The railway network locally may also be accessed at both the Shrub Hill and Foregate Street Station in Worcester for more localised journeys to Droitwich Spa, Kidderminster, Malvern, Hereford, and Birmingham.
If education is a priority, then Worcestershire is blessed with an enviable mix of schooling at all levels, including a variety of independent establishments, allowing parents to select the right environment for their children’s needs. These include The Kings Schools and Royal Grammar School at Worcester itself, Bromsgrove School, Malvern College, Winterfold House School at Chaddesley Corbett and Abberley Hall School.




Registered in England and Wales. Company Reg No: 08775854.
VAT Reg No: 178445472 Head Office Address:
copyright © 2023 Fine & Country Ltd.
Services
Mains electricity, water, drainage and gas-fired central heating.
Additional Information
The driveway from Post Office Lane to the back of the house is owned by Fernhill Heath House.



Tenure Freehold
Local Authority
Wychavon Council

Council Tax Band G
Viewing Arrangements
Strictly via the vendors sole agents Fine & Country on 01905 678111
Website
For more information visit www.fineandcountry.com
Opening Hours
Monday to Friday 9.00 am - 5.30 pm
Saturday 9.00 am - 1.00 pm
Agents notes: All measurements are approximate and for general guidance only and whilst every attempt has been made to ensure accuracy, they must not be relied on. The fixtures, fittings and appliances referred to have not been tested and therefore no guarantee can be given that they are in working order. Internal photographs are reproduced for general information and it must not be inferred that any item shown is included with the property. For a free valuation, contact the numbers listed on the brochure. Printed 07.09.2023




VANESSA BRADFORD
Fine & Country Droitwich Spa
T: 01905 678111 | M: 07967 046051
email: vanessa.bradford@fineandcountry.com
FINE & COUNTRY
MARIE KIMBERLEY

Fine & Country Droitwich Spa
T: 01905 678111 | M: 07814 735607
email: marie.kimberley@fineandcountry.com
Fine & Country is a global network of estate agencies specialising in the marketing, sale and rental of luxury residential property. With offices in over 300 locations, spanning Europe, Australia, Africa and Asia, we combine widespread exposure of the international marketplace with the local expertise and knowledge of carefully selected independent property professionals.
Fine & Country appreciates the most exclusive properties require a more compelling, sophisticated and intelligent presentation – leading to a common, yet uniquely exercised and successful strategy emphasising the lifestyle qualities of the property.
This unique approach to luxury homes marketing delivers high quality, intelligent and creative concepts for property promotion combined with the latest technology and marketing techniques.

YOU CAN FOLLOW US ON
We understand moving home is one of the most important decisions you make; your home is both a financial and emotional investment. With Fine & Country you benefit from the local knowledge, experience, expertise and contacts of a well trained, educated and courteous team of professionals, working to make the sale or purchase of your property as stress free as possible.

