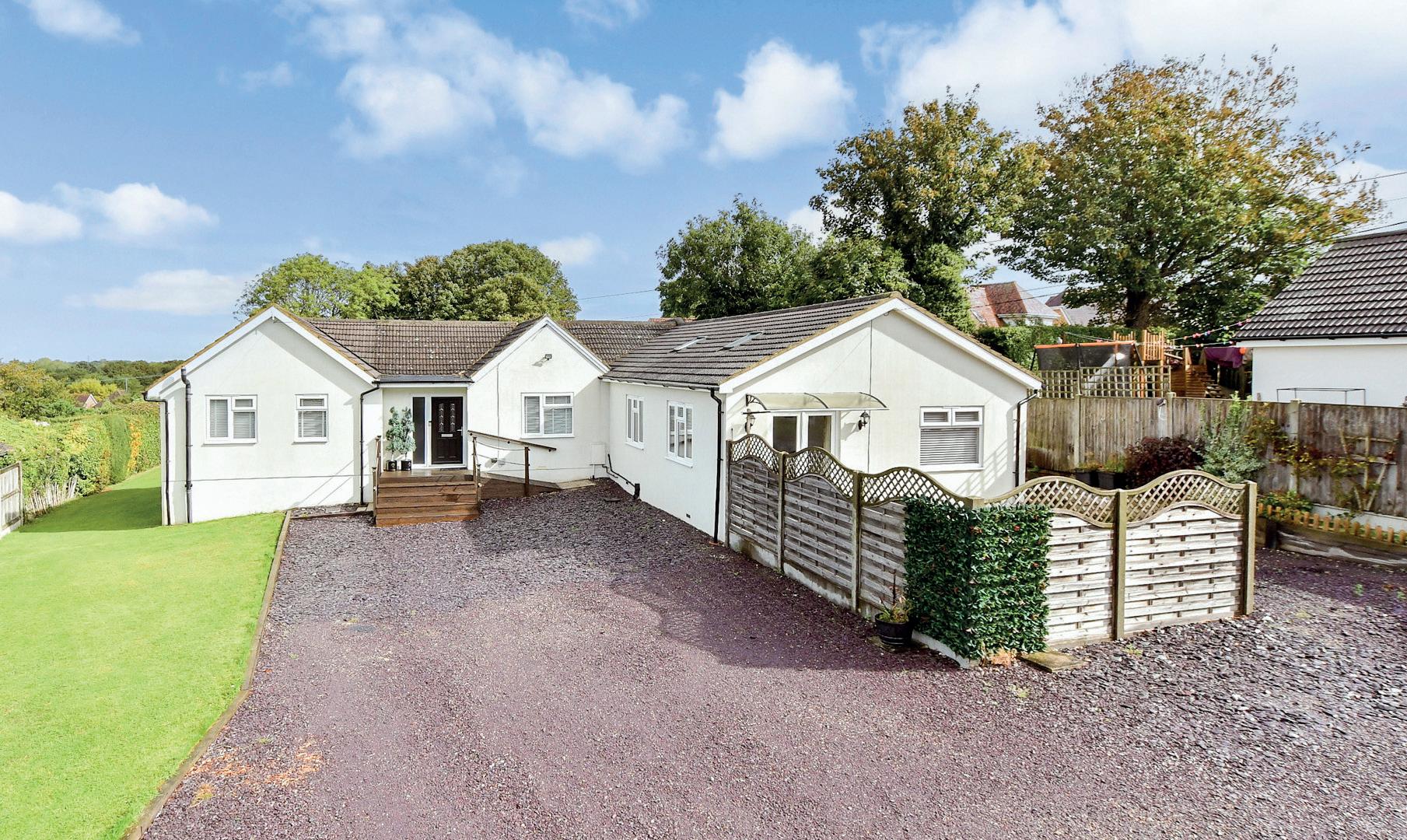
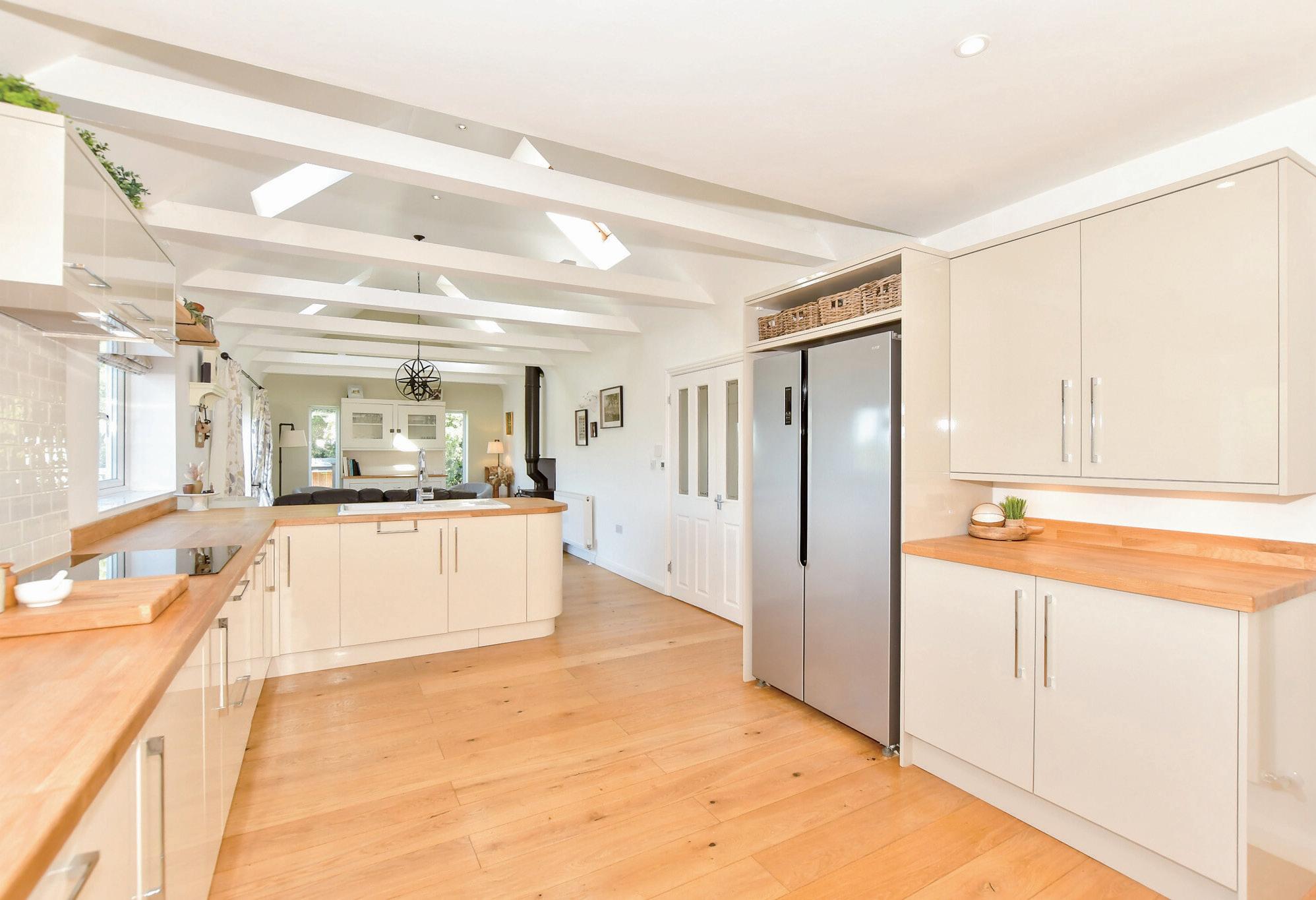



Near the end of a private road just off Eythorne village centre and backing onto countryside is this fascinating and unique extended five bedroom property. It includes a self-contained annex so is ideal as a multi-generational home. There is a vast driveway, where you could park a dozen cars, bordered by a lawn and a fence surrounding the annex courtyard.
Steps lead up to the contemporary front door that opens into a hallway with engineering oak flooring that flows through much of the property. It has fitted cupboards, a door and stairs to the basement and access to the principal bedroom suite. This lovely room has a high vaulted ceiling, ladder access to a balustraded mezzanine area, a door to a Juliette balcony, that provides delightful views over the garden and the countryside beyond, as well as a spacious walk-in fitted dressing room and a contemporary en suite bathroom with a bath and separate wet-room-style shower.
There is also a utility room with stand-alone appliances and the inner hallway with storage facilities leads to the ‘heart of the home’ – the stunning light and bright open plan family space. This includes a superb dual aspect vaulted ceiling kitchen/breakfast/living room with painted cross beams, engineered oak flooring, three bi-fold doors to the wraparound decked terrace and a two-way log burner in the seating area that also heats to the adjacent sitting room. The kitchen includes plenty of attractive flat fronted cream units with solid wood worktops housing an induction hob, two fan ovens, a combi microwave, an integral dishwasher and drinks fridge with space for an American style fridge freezer. A pair of doors open directly into the superb dining room with tiled flooring where you can happily entertain numerous guests. To continue the free flowing feel there are double doors into the charming sitting room that also benefits from the log burner and has French doors to the decked terrace with its glass and wood balustrade.
A fun modern family bathroom includes fascinating floor tiles and underfloor heating, a charming square ended bath with a shower over and inset shelving. There are three further double bedrooms in the main house including a guest room with fitted cupboards and bedroom furniture as well as an en suite shower and a feature brick wall. Another bedroom has an industrial feel with an industrial style bed, hanging space and upper cupboards while the fourth bedroom includes a modern vanity basin, cabinets and fitted shelving. There is a large room on the lower ground floor with external windows overlooking the garden that would make an excellent office for anyone working from home who needs a little privacy or could be a gym, games room and/or bar.
A door that can be locked leads to the delightful annex that also has independent external access via the courtyard. It includes a cloakroom with laundry facilities and a spacious, dual aspect open plan living area with ladder access to a balustraded mezzanine area, a door to the courtyard and an excellent kitchen. This features shaker style units housing an induction hob, built in oven, integrated dishwasher and space for a fridge freezer and a microwave or warming drawer. There is a double bedroom and an en suite wet room. While the private courtyard leads to a separate parking area.
The wraparound terrace provides plenty of space to sit and admire the views and has steps down to the easy-to-maintain garden that includes a substantial garden shed with power and lighting, a chicken shed and a built in pizza oven as well as a large well-manicured lawn courtesy of a robotic mower that potters around the garden when needed.
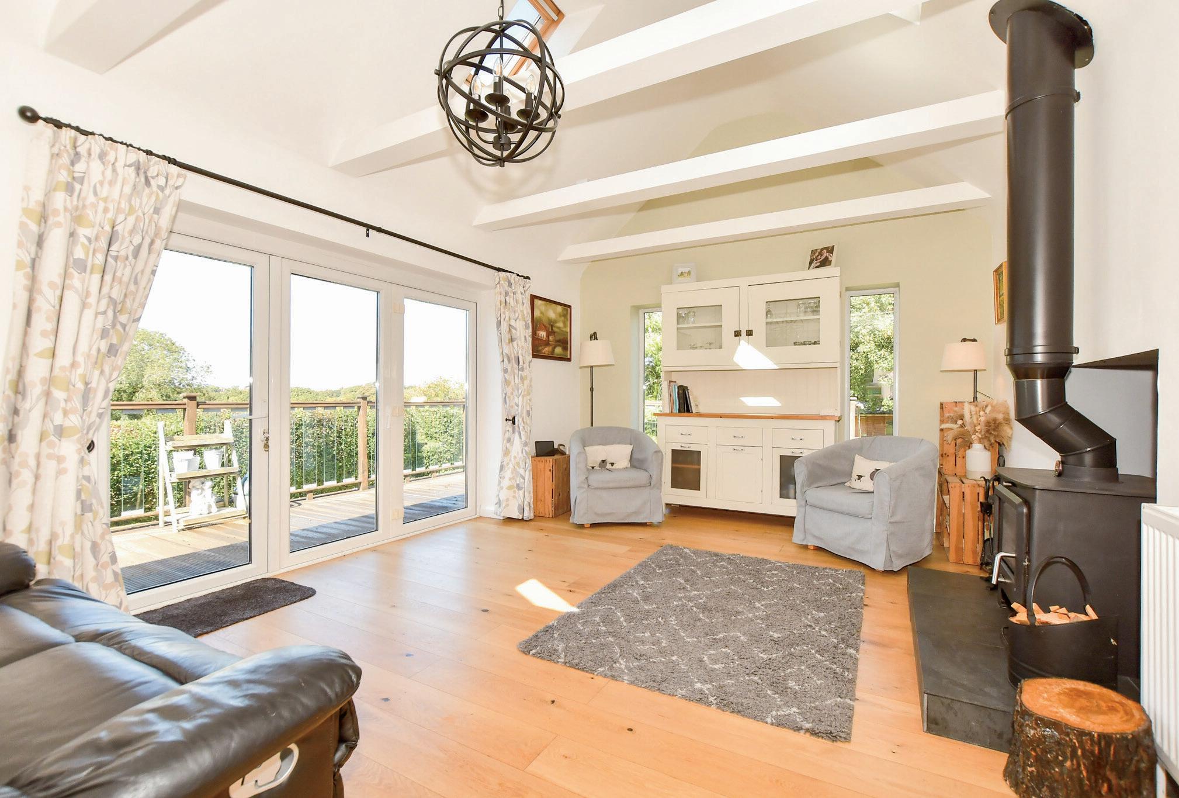
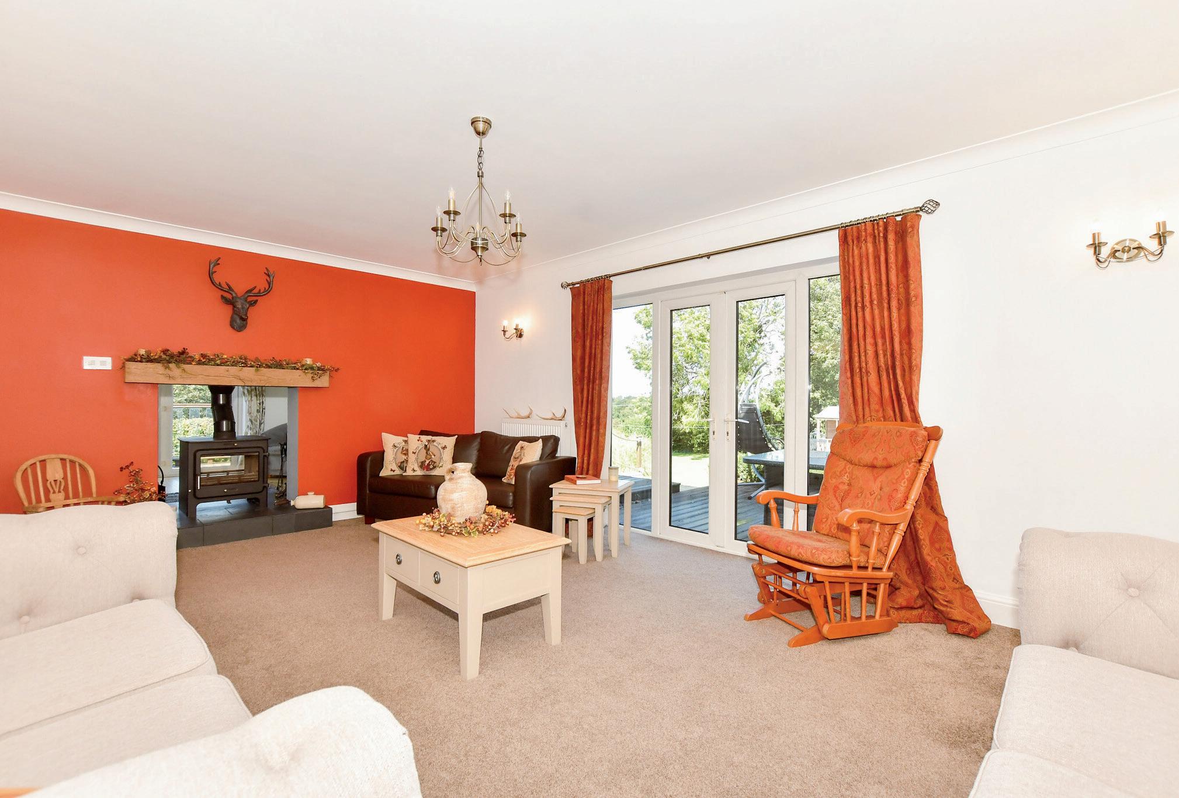
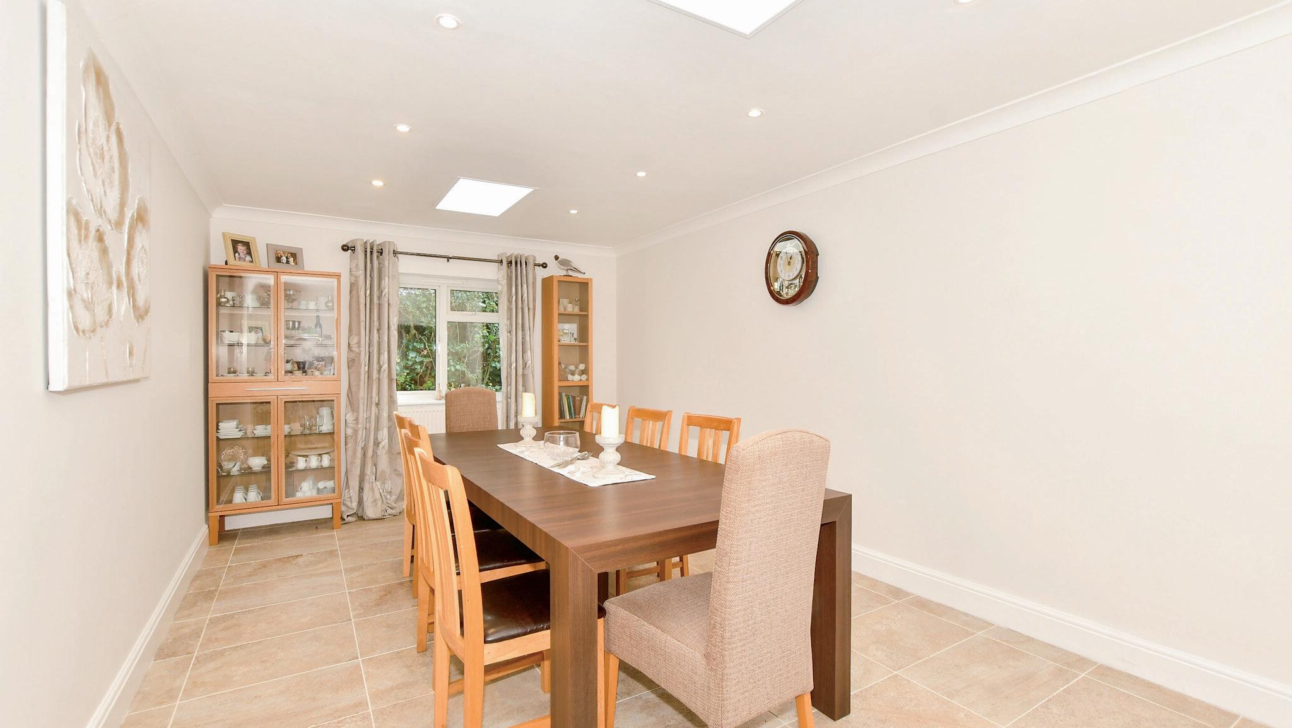
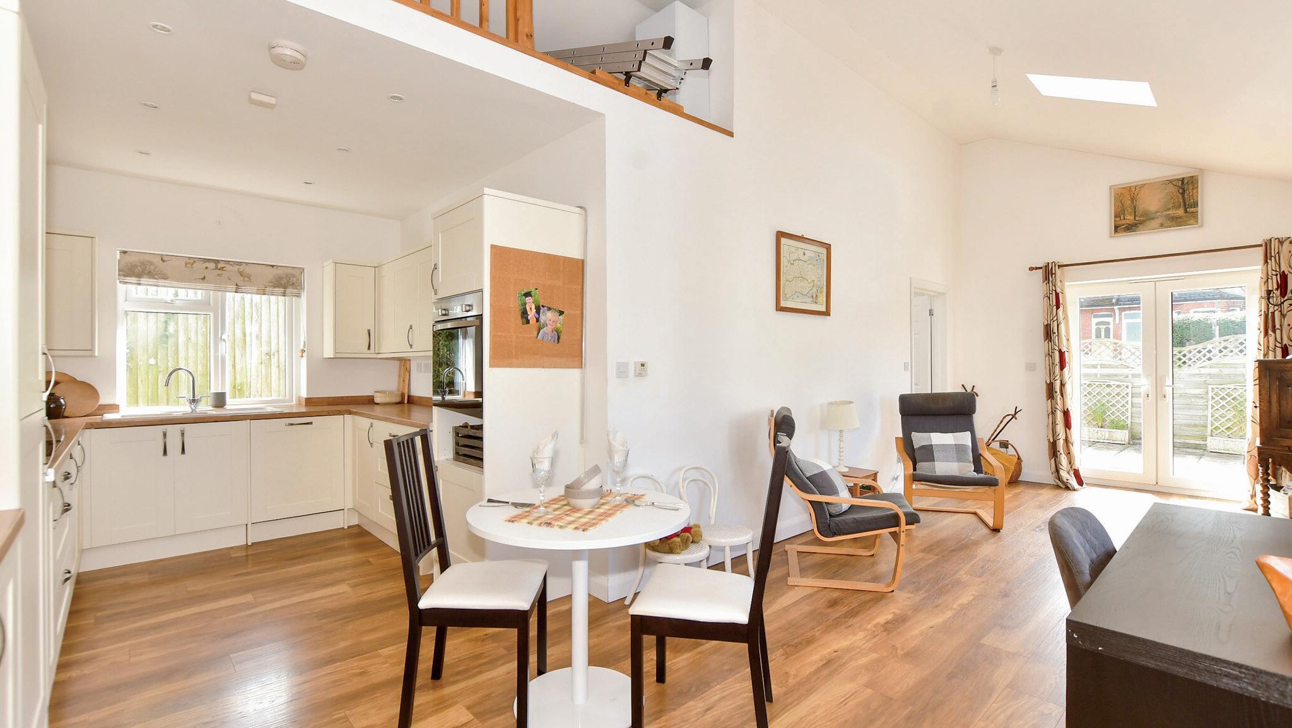
We have thoroughly enjoyed extended and modernising this unusual property to become not only a wonderful family home but somewhere our parents could also have an independent and pleasant lifestyle. Sadly, for health reasons we must move but we hope that new owners will love this special place. It is in an ideal location as it is very quiet and safe for children and animals as there is little traffic. We have a very friendly community with everyone looking out for each other and the village includes a convenience store and post office as well as a primary school rated Outstanding by Ofsted and the family-run Crown Inn. There is also the East Kent Railway station with heritage trains that take you on the four mile round trip via Shepherdswell and plenty of places to go for country walks or to cycle and ride.
The location is very convenient as we are not far from Canterbury, Dover and Sandwich where you will find excellent grammar and private secondary schools, historic buildings, high street stores and independent shops as well as a wide range of restaurants, pubs and sports facilities including the championship golf courses at Sandwich. We are near the sea and beaches, with the White Cliffs of Dover only a ten minute drive, while nearby Shepherdswell station includes trains to London and the Kent coast and the high speed trains from Dover Priory will whisk you to St Pancras in just over an hour. If you want a trip to the Continent, as well as a ferry from Dover, there is also easy access to the Channel Tunnel.”*
* These comments are the personal views of the current owner and are included as an insight into life at the property. They have not been independently verified, should not be relied on without verification and do not necessarily reflect the views of the agent.
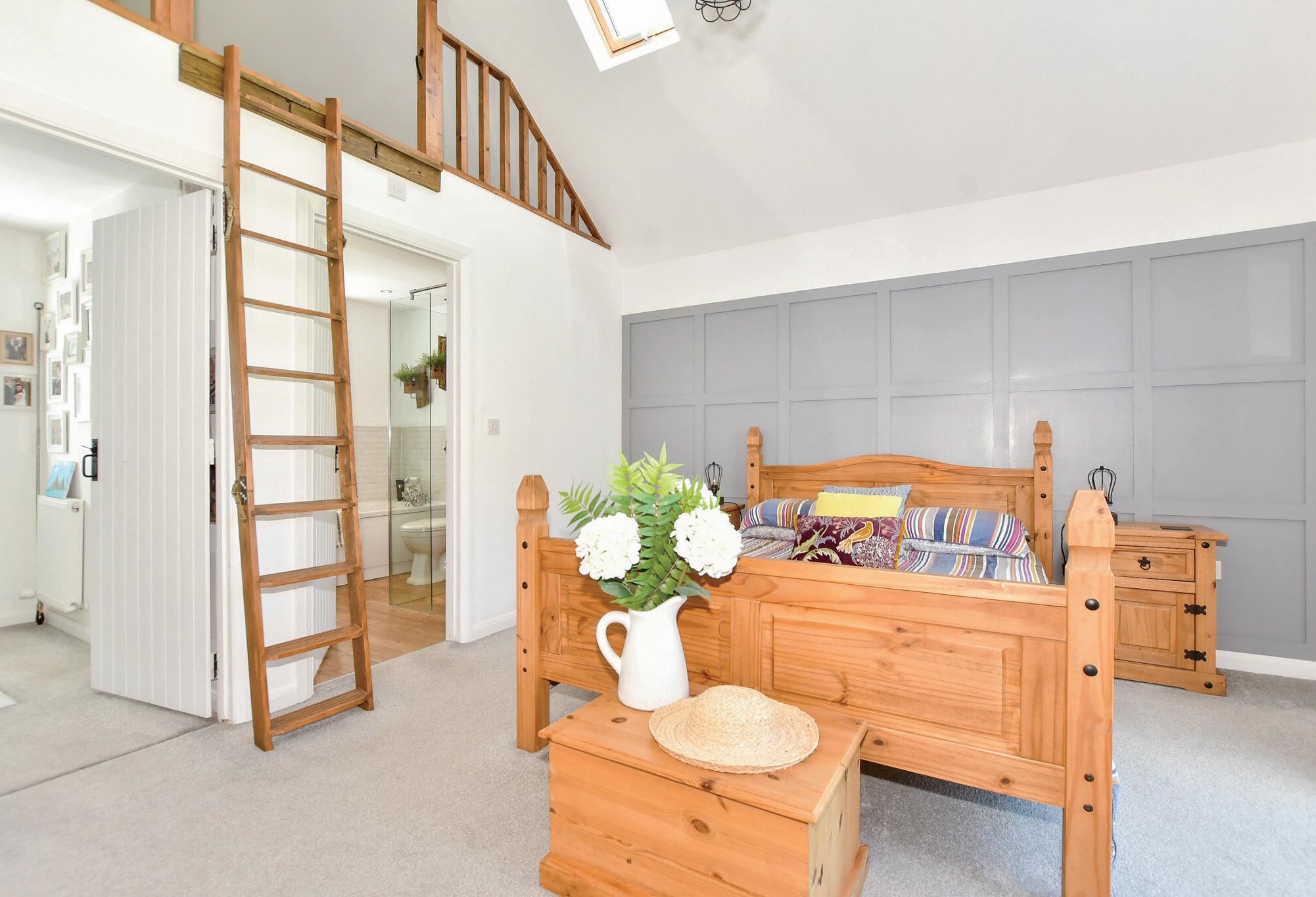
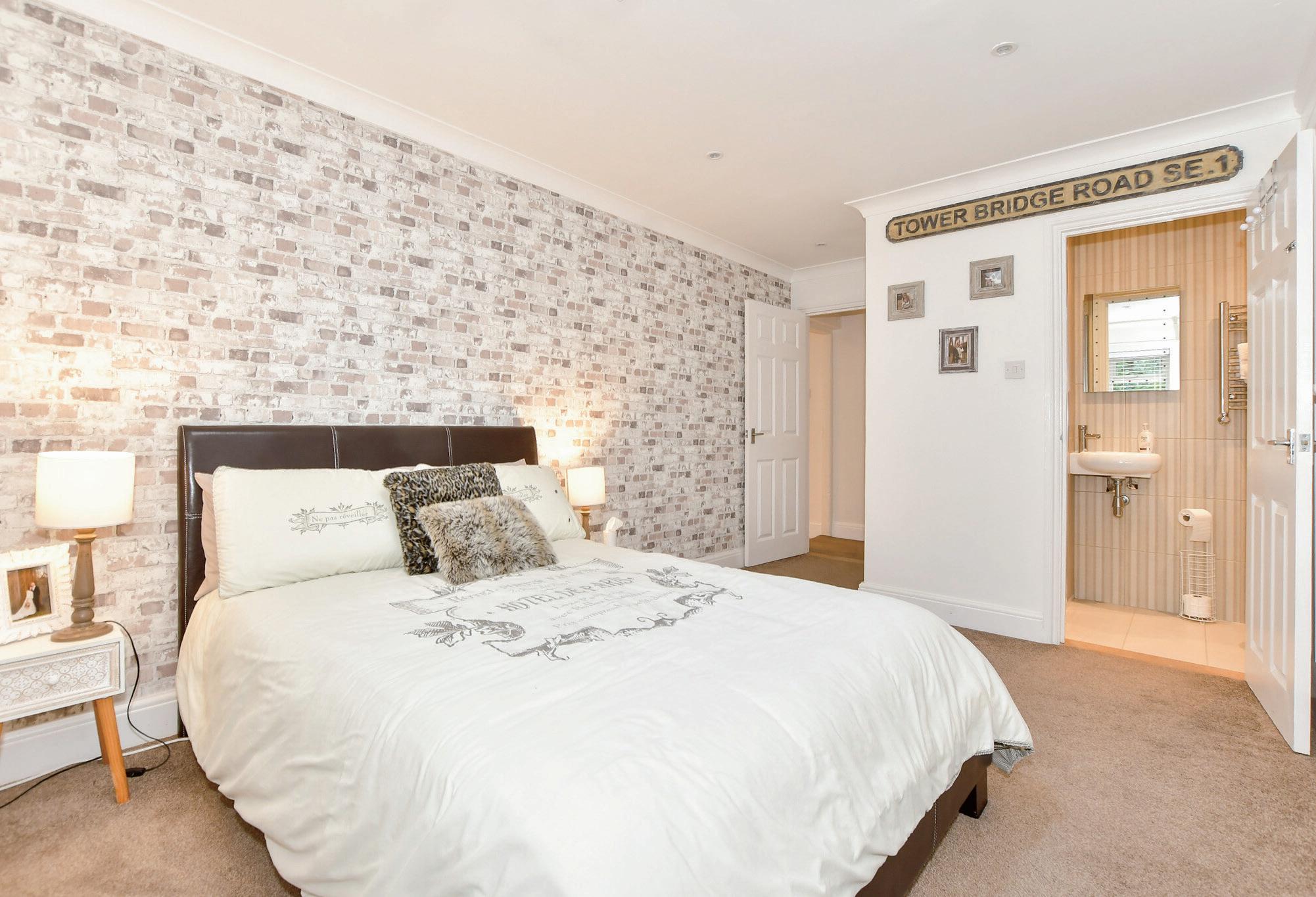

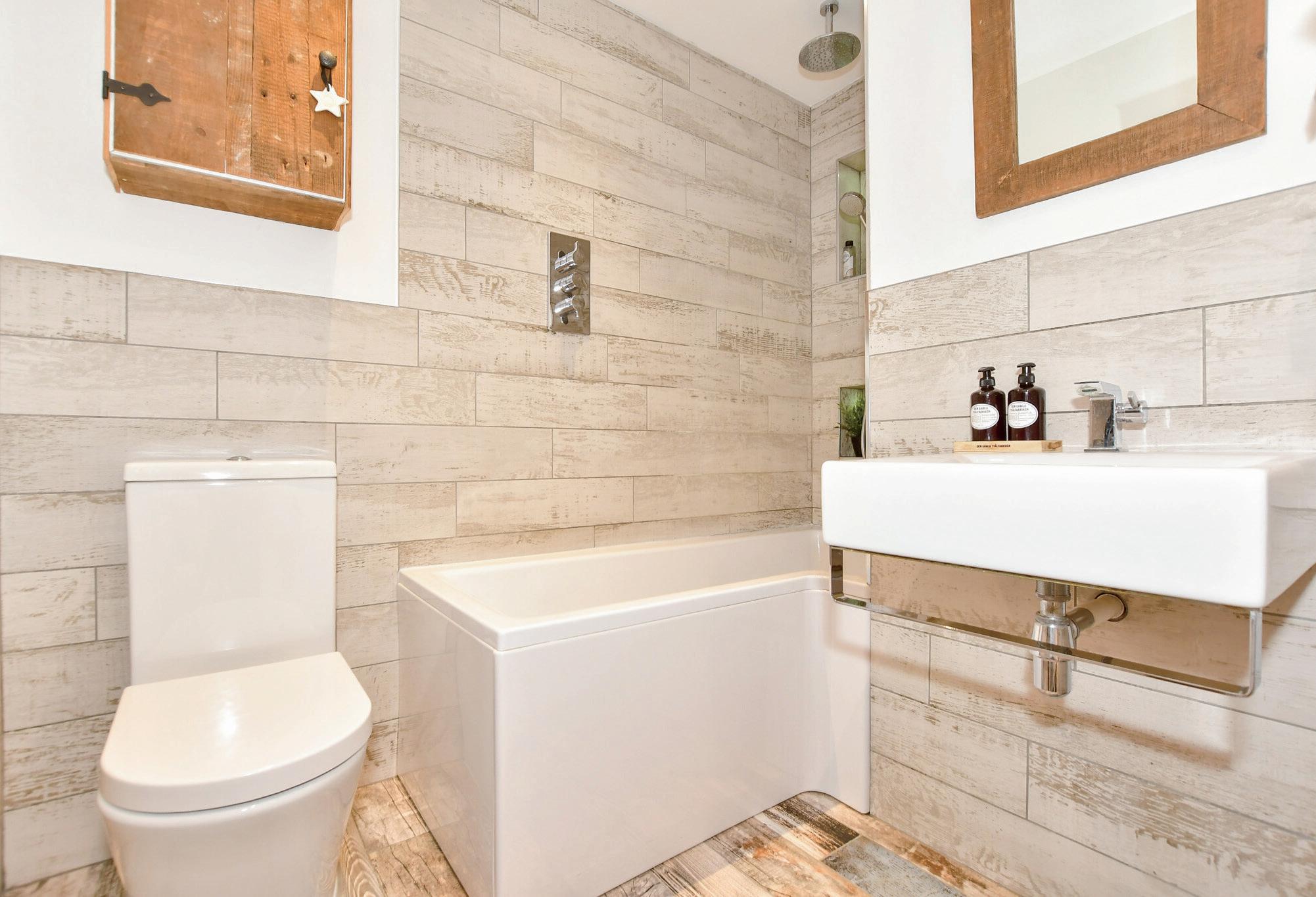

Travel
By Road
Shepherdswell Station
Docks
Tunnel
Charing Cross
By Train from Folkestone
Pancras
By Train from Shepherdswell: Dover Priory
Canterbury East
Charing Cross
By Train from Dover Priory
High-Speed St. Pancras
Charing Cross
Victoria
1hr 6 mins
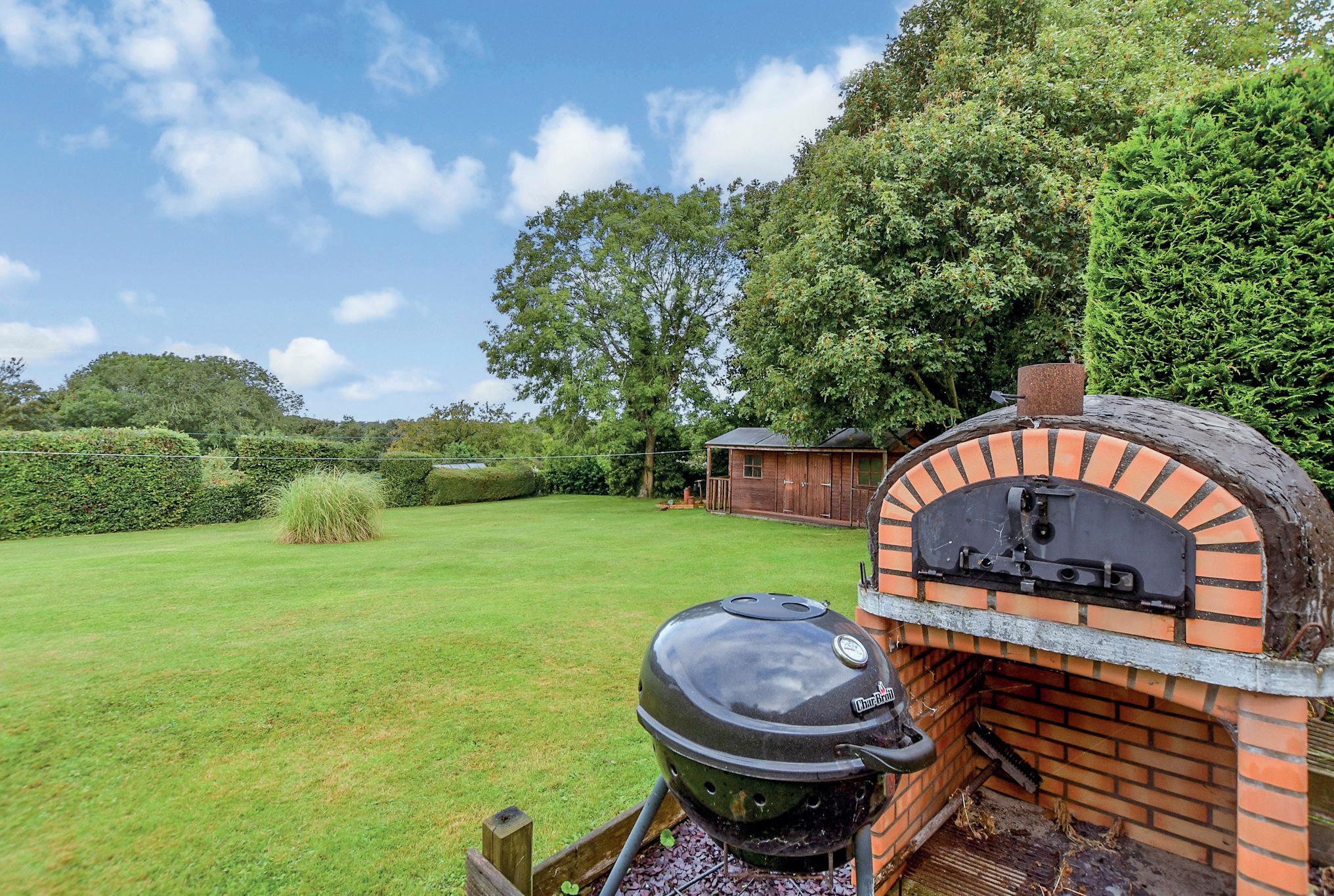
Leisure Clubs & Facilities
Spartans Football Club
Shepherdswell Cricket Club
Walmer and Kingsdown Golf Club
01304 373256
Broome Park Golf Club 01227 830728
Dover Leisure Centre 01304 201145
Dover Athletic FC 01304 822373
Healthcare
Whitecliff Medical Centre 01304 830846
Whitefield Surgery 01304 820756
Kent and Canterbury Hospital 01227 766877
Buckland Hospital 01304 222510
Education
Primary Schools:
Eythorne and Elvington Primary 01304 830376
Sibertswold Sheperdswell Primary School 01304 830312
Whitfield Aspen School 01304 821526
Dover College (Junior) 01304 205969
Northbourne Park School 01304 611215
Secondary Schools:
Dover Grammar (Boys) 01304 206117
Dover Grammar (Girls) 01304 206625
Simon Langton Grammar (Boys) 01227 463567
Simon Langton Grammar (Girls)
01227 463711
St. Edmund’s Catholic School 01304 201551
Sir Roger Manwood’s, Sandwich
01304 613286
King’s School, Canterbury 01227 595501
Dover College 01304 852639
Entertainment
The Crown 01304 830286
The Bell Shepherdswell 01304 830661
Kearsney Abbey Tea Room 01304 829046
The Marquis of Granby 01304 873410
The Smugglers 01304 853404
Best Western Hotel 01304 203633
Local Attractions / Landmarks
East Kent Railway
Crabble Corn Mill
Kearsney Abbey
Russell Gardens
The White Cliffs of Dover and Samphire Hoe
Dover, Walmer and Deal Castles
Knight’s Templar Church, Dover
Dover Museum
Lydden Temple Ewell Nature Reserve
Lydden Motor Racing Circuit
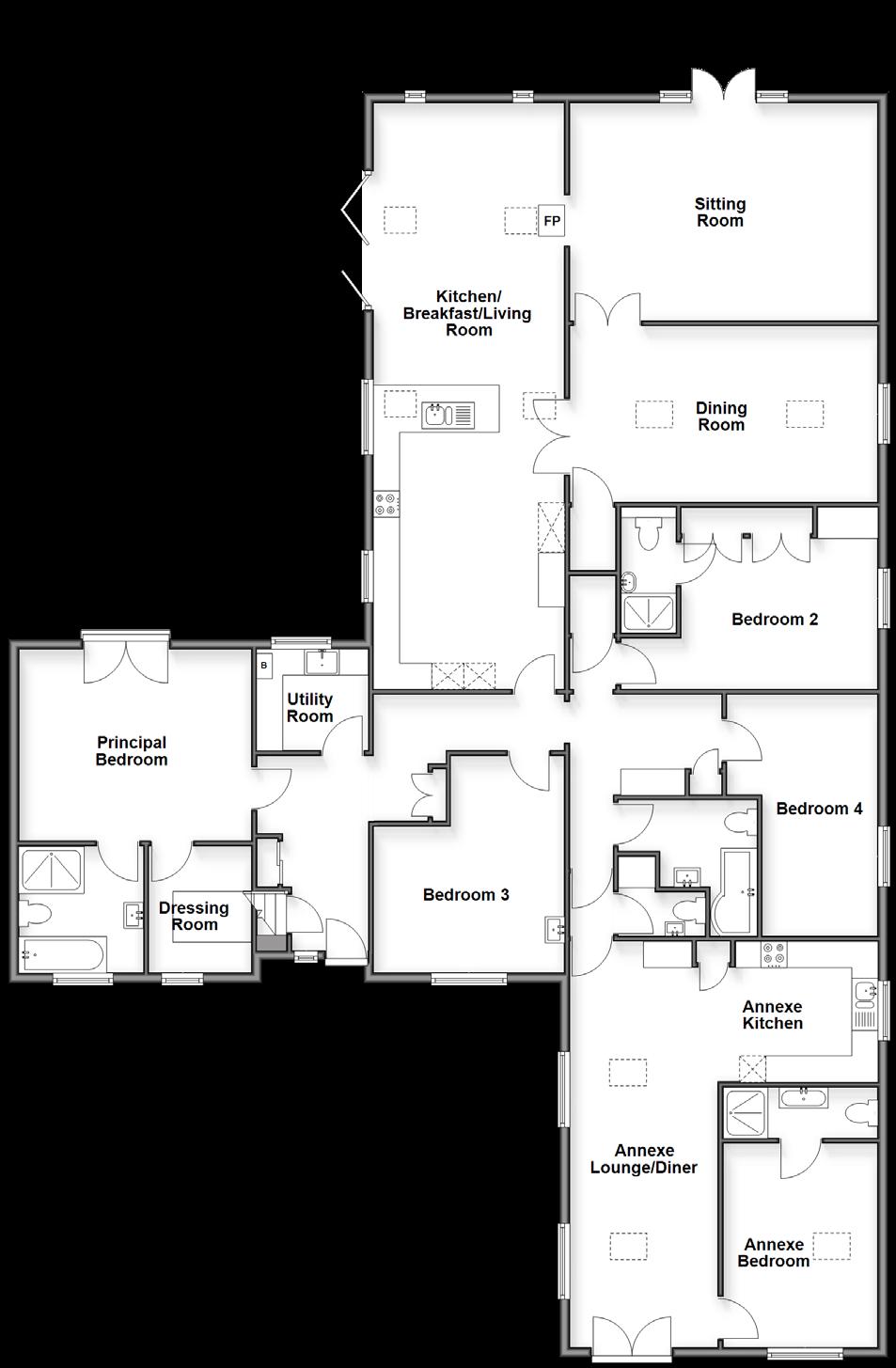
Hallway
Principal Bedroom 14’5 x 12’8 (4.40m x 3.86m)
En-suite Bathroom
Dressing Room 7’9 x 6’5 (2.36m x 1.96m)
Utility Room
Inner Hall
Kitchen/Breakfast/Living Room 36’8 x 11’4 (11.18m x 3.46m)
Sitting Room 19’2 x 11’1 (5.85m x 3.38m)
Dining Room 19’2 x 11’1 (5.85m x 3.38m)


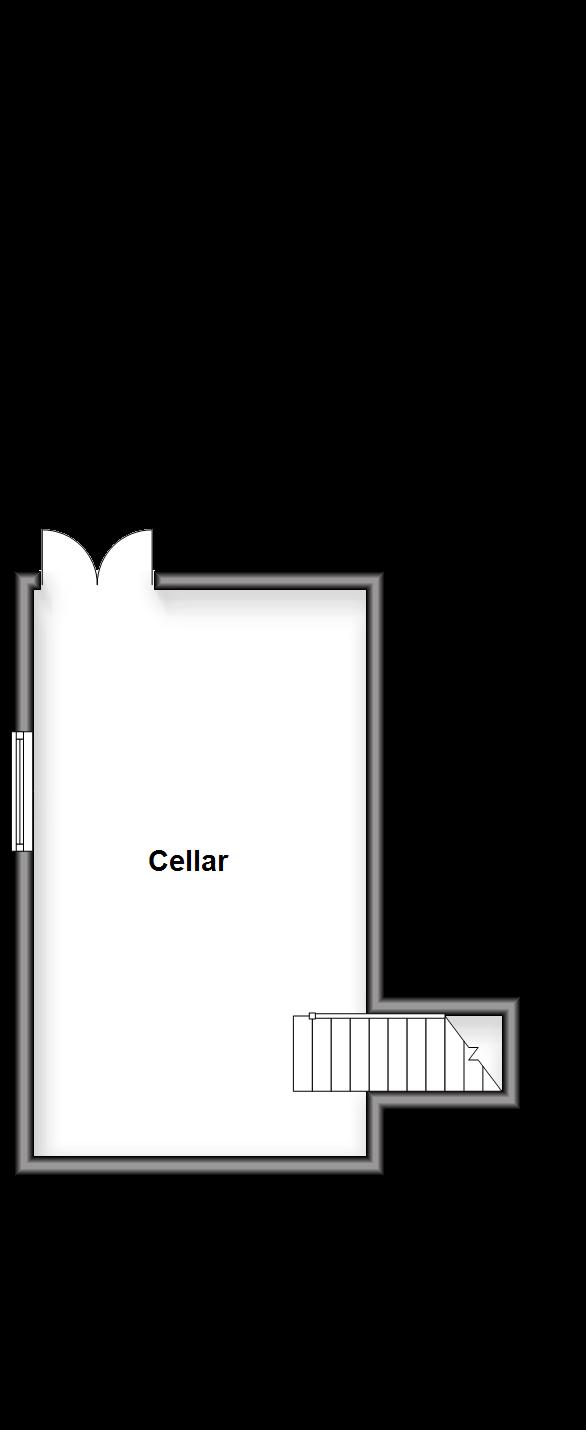
Bedroom 2 16’0 x 11’5 (4.88m x 3.48m)
En-suite Shower Room
Bedroom 3 13’4 x 12’0 (4.07m 3.66m)
Bedroom 4 13’5 x 9’4
Shower Room
Annexe Lounge/Diner 25’7 x 9’9 (7.80m x 2.85m)
Annexe Kitchen 9’9 x 9’0 (2.97m x 2.75m)
Annexe Bedroom 12’9 x 9’8 (3.89m x 2.95m)
Annexe En Suite Shower Room
x 12’4 (6.20m x 3.76m)