








While there may be a considerable number of ‘unique’ properties in this country, there are unlikely to be many that include the only entrance to a labyrinth of subterranean tunnels and caves that descend to some 50 to 60 feet below ground in some places and extend a long way under roads, fields and houses in Eastry village. If you add the legend that Thomas Becket hid in the caves while fleeing the wrath of Henry II before returning to Canterbury where he was murdered, you do have a property that is truly unique and steeped in history.
Beckets is Grade II Listed located in a Conservation area in Eastry and its historical importance has been acknowledged as it has been granted the red diamond Historic Buildings of Kent plaque you can see on the outer wall. The original part of the house was built in the 12th century and it still includes the medieval roof structure, wall framework and wattle and daub sections. Subsequent additions were made in the 18th century when a Georgian façade was created at the front of the building and the roof raised. While in the 1970s an additional wing was built at one end. As you can appreciate this amazing home is full of wonderful period features including exposed beams, original floorboards, doors and sash windows as well as stunning fireplaces.
The property is approached through wood gates that lead to a gravel parking area, a garage and an oak framed porch with Kent peg tile roof that is used as the main access. This leads to a cloakroom and utility area and through to the traditional kitchen with terracotta floor tiles, a lantern skylight, an Aga and bespoke wood units with polished concrete worktops and stand-alone appliances. There is a step up to a large breakfast area with an exposed beam and a door to the wonderful dining room. Friends and family will be delighted to enjoy a meal in this very characterful room with original wood floors, access to a small cellar and a vast inglenook fireplace with a large Bressumer beam.
There is a door that leads to the front lobby and the Georgian front door as well as to the elegant dual aspect drawing room with an impressive marble fireplace, a brick insert and a log burner. This room also has original Georgian windows including a charming small arched window, built in shelving and a storage cupboard with sculptured shelves as well as an oak staircase to the first floor that was purported to have come from a mansion in Tunbridge Wells.
On the other side of the property is the 1970s extension that includes a vast dual aspect sitting room, originally built as a music room, that is great for parties and has doors to the front and rear gardens. It also includes a stunning ornate Adams style marble fireplace that was also brought by previous owners from the same Tunbridge Wells mansion, with the open fire creating an impressive focal point. However, previously planning permission was granted to remove the wall with the fireplace and replace it with windows and bi-fold doors so you have a view over the garden. This has now lapsed but shows the potential possibilities for a new owner.
This room has a staircase to the newer part of the first floor and includes a single and a dual aspect double bedroom that both have deep built in cupboards and a bathroom. The historical parts of the first floor can also be accessed from here as well as from the oak staircase. There is a huge airing cupboard, a family bathroom with a stand-alone roll-top bath, a door to a double bedroom that leads through to a large double with dual aspect, a fitted cupboard, a fireplace as well as the original flooring and windows. A further double bedroom includes the original windows and exposed wall beams that form part of the original roof that continues into the attic.
Outside there is the all-important access to the caves as well as parking for four cars and a single garage with planning permission for this to be demolished and replaced with a four car garage. An old stable still has its Victorian brick flooring while limestone and gravel paths bordered by shrubs and lawn areas lead round to the lower garden with its wildlife pond, yew tree, raised beds and a brick wall. The front garden includes a delightful treehouse that kids will love and well established trees such as walnut, beech and sycamore.
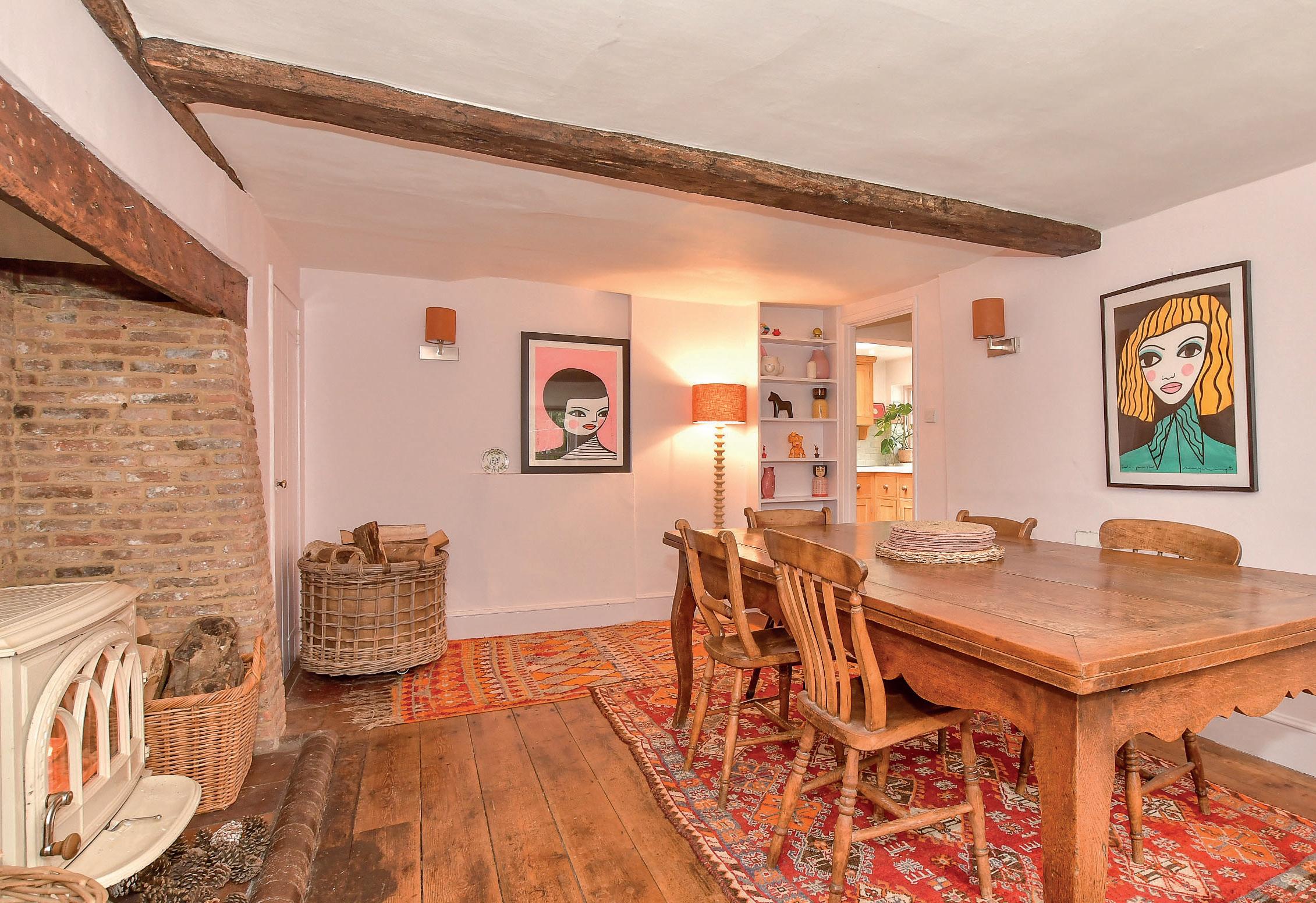

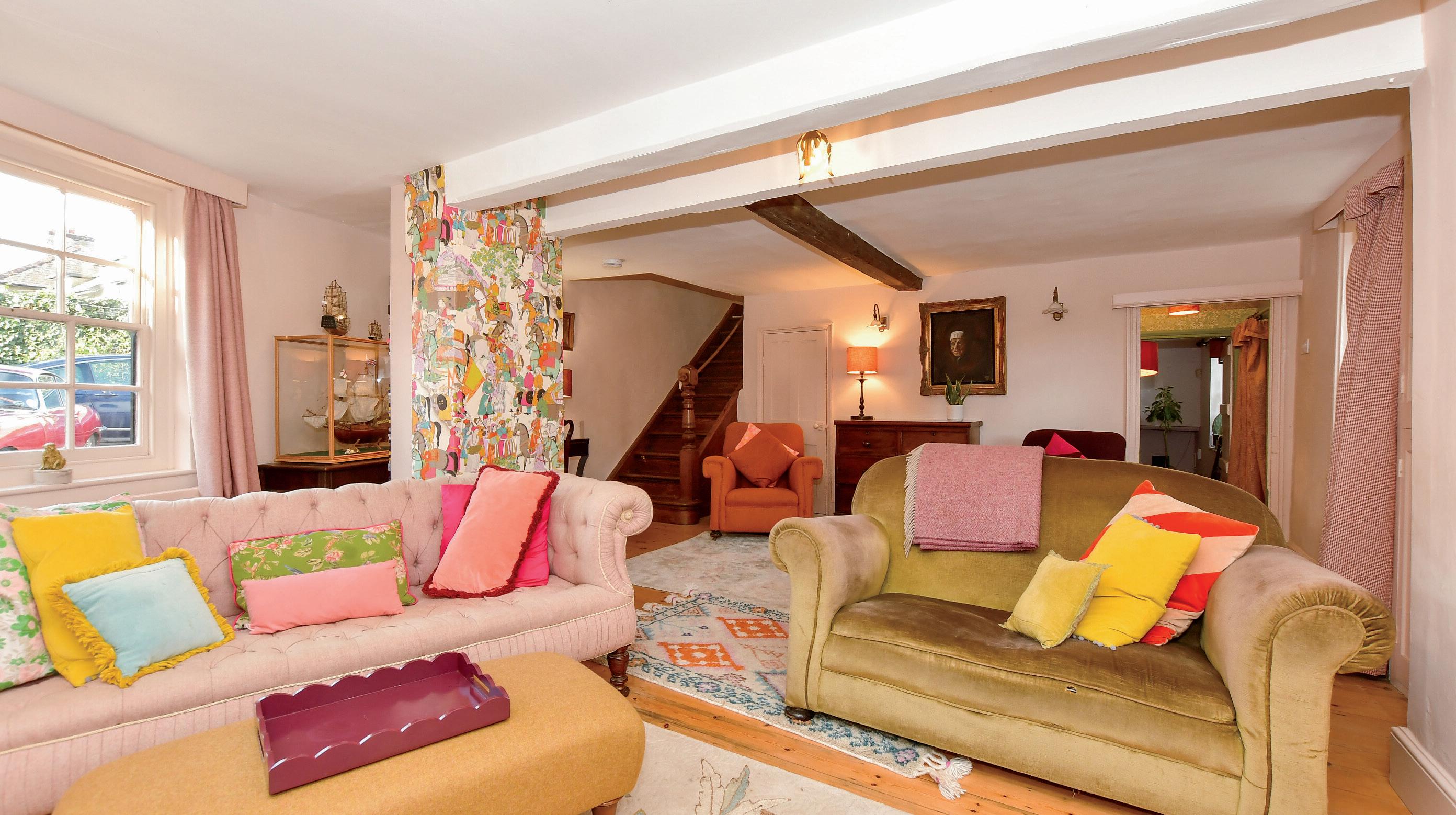
We fell in love with Beckets as soon as we saw it and fought hard to buy this extraordinary home. We were blown away by the history of a house that has evolved over many centuries. We are still making discoveries above and below ground, after more than twenty years here. When making improvements, we have carefully preserved the numerous historical features that contribute to making this a wonderful family home. After much deliberation, we reluctantly felt that now is the right time in our lives to entrust Beckets to new enthusiastic owners, to enjoy this remarkable place.
Eastry is a delightful and friendly place to live. It includes a convenience store, hairdressers and a beauty therapy centre as well as a butchers, bakers, pharmacy and post office. The village hall is regularly used by many local organisations, including the local theatre company, the Horticultural Society and health and fitness classes. You can enjoy a drink or a meal at the old Five Bells country pub and there is a local primary school as well as the excellent Northbourne prep school nearby. For older children the St Roger Manwood Grammar School in Sandwich is very well respected and there are a number of very good private and state secondary schools in Canterbury, Dover and Thanet. It is only a 5 minute drive to the historic Cinque Port town of Sandwich with its vast array of fascinating medieval properties, individual shops, restaurants and bars as well as a mainline station with the high speed trains to London taking under an hour and a half.
For golfing enthusiasts Sandwich is the ‘Mecca’ with the championship courses at Royal St Georges and Princes Golf Club while water sport aficionados can join the Sandwich Bay Sailing and Motorboat Club or the Sandwich Bay Sailing and Water Ski club. If any family members are interested in riding there are a number of off road bridle paths, a livery stables and a riding shop in the village. There are also plenty of places to take your dog for a bracing walk and only a short distance down Hammill road is a dog grooming parlour while it is less than three miles to the White Mill veterinary centre where your pets will be well looked after.”*
* These comments are the personal views of the current owner and are included as an insight into life at the property. They have not been independently verified, should not be relied on without verification and do not necessarily reflect the views of the agent.
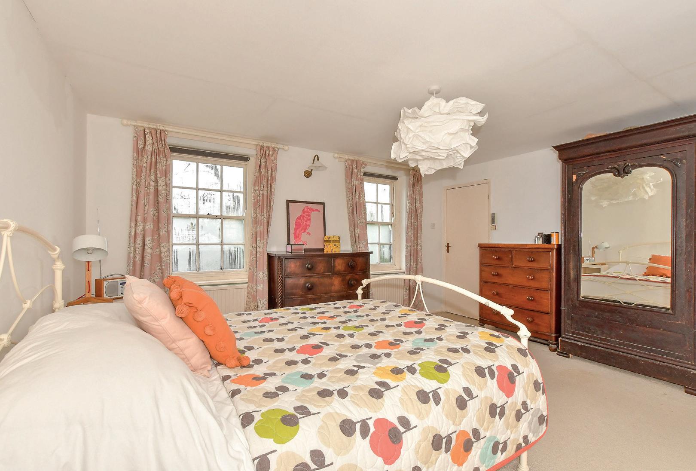
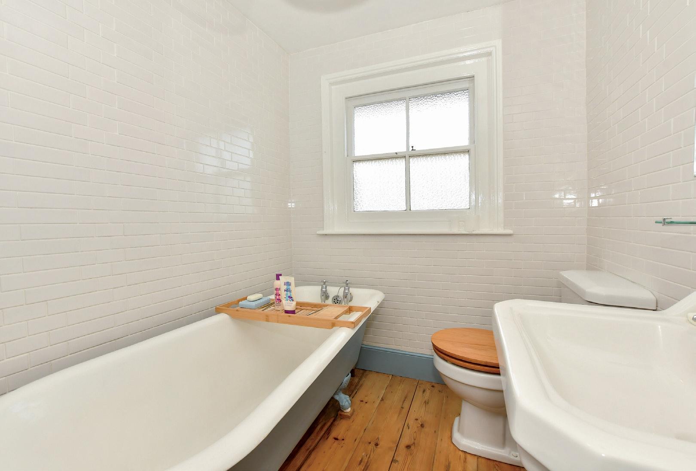
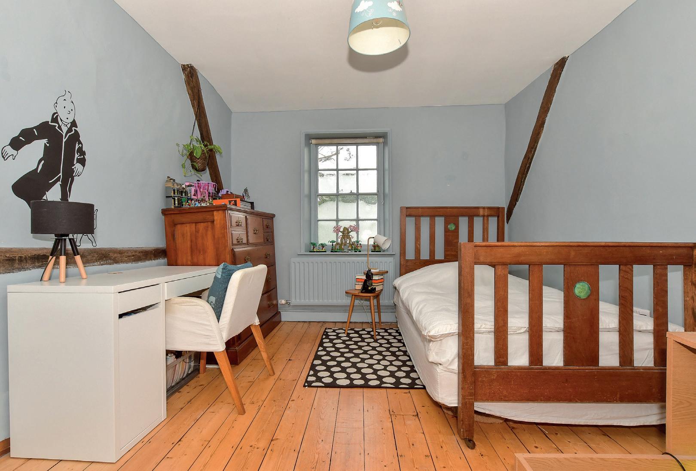
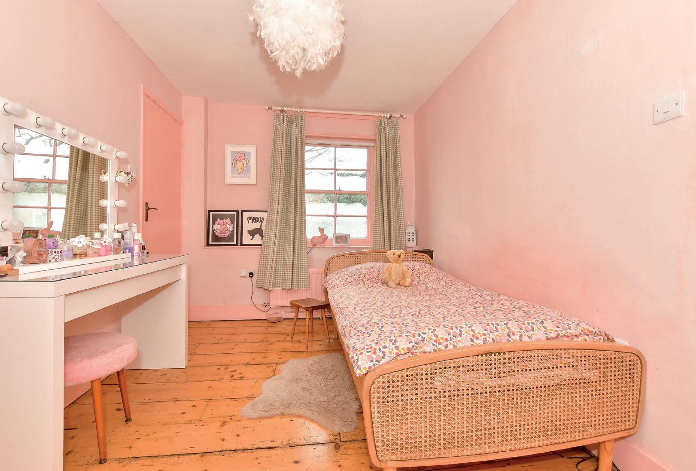
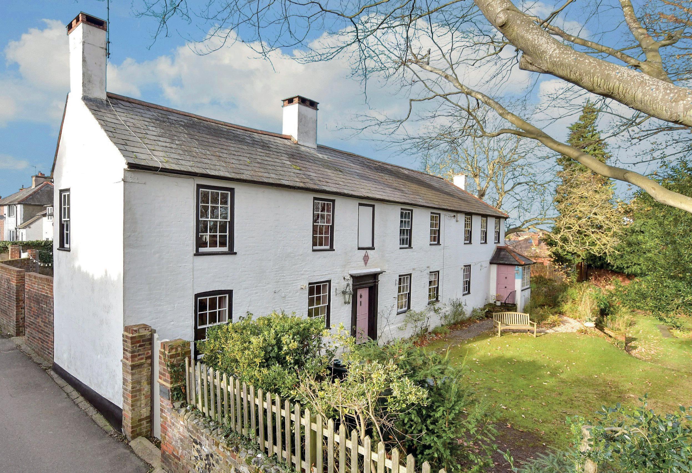

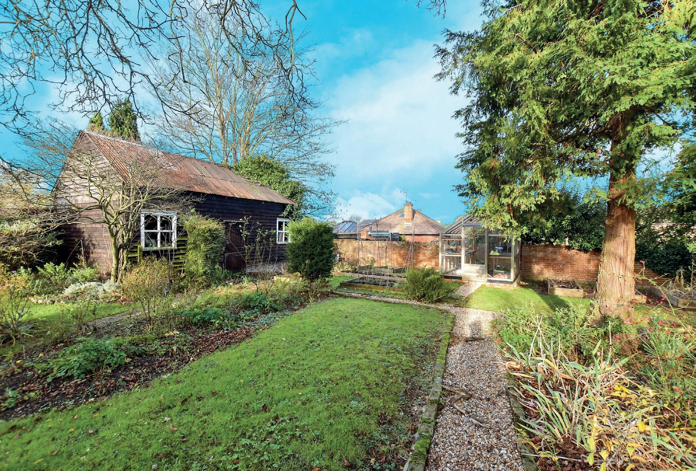
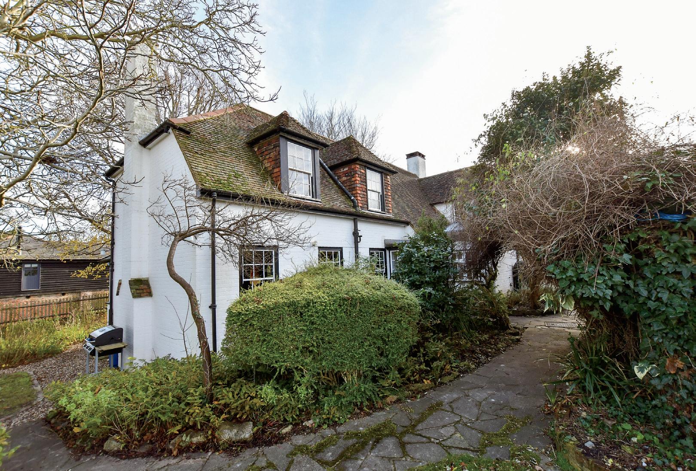
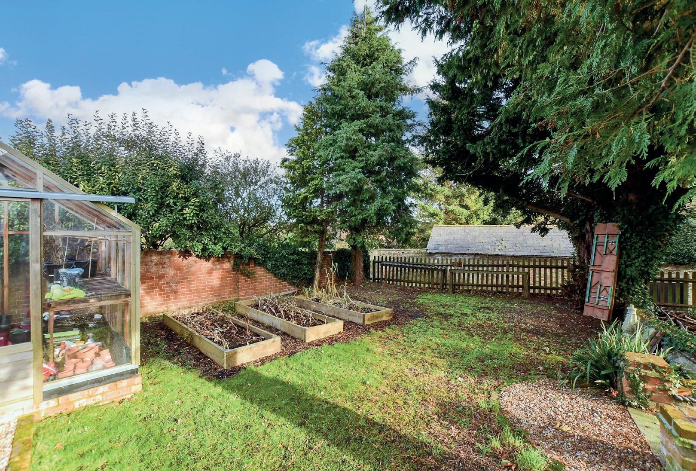
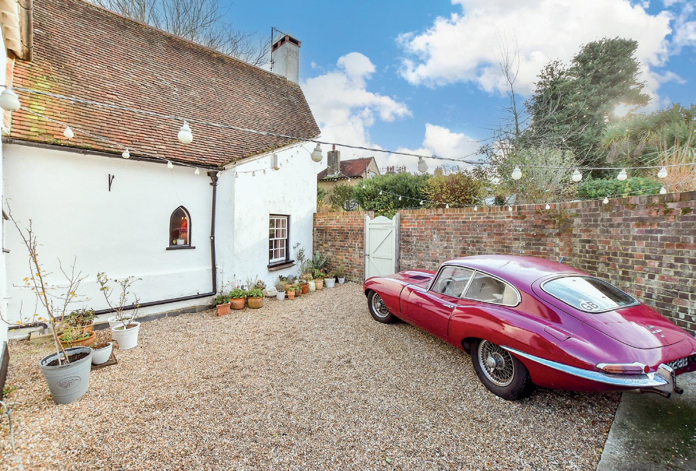
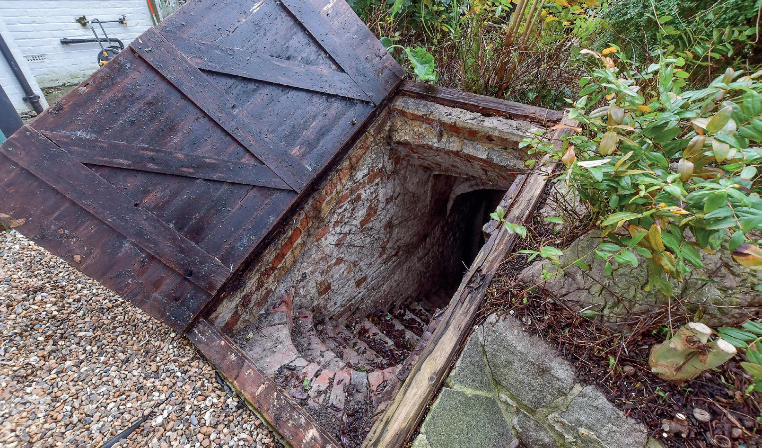
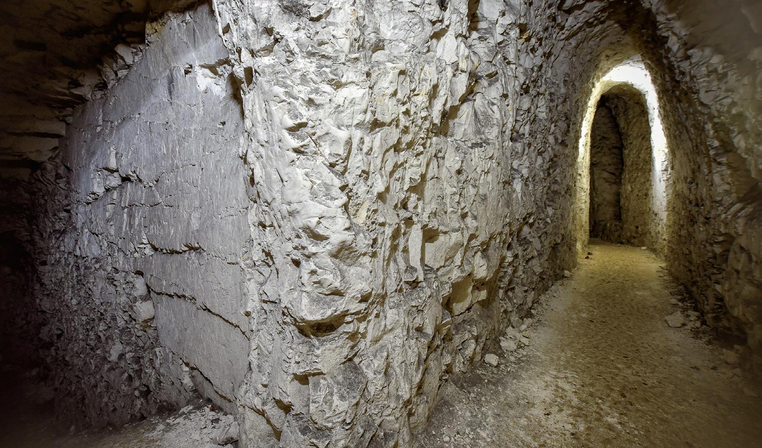
Travel
By Road: Sandwich station
Docks
Cross
Airport
By Train from Sandwich:
St. Pancras 1hr 27 mins
Victoria 1hr 53 mins
Charing Cross 2hrs 10 mins Dover 22 mins
Canterbury 40 mins
Leisure Clubs & Facilities
Sandwich Leisure Centre 01304 614947
Prince’s Golf Club 01304 611118
Royal St. George’s Golf Club 01304 613090
Tides Leisure and Indoor Tennis 01304 373399
Eastry Cricket Club 07870 268558
Sandwich Sailing Club 07595 839044
Sandwich Tennis Club
Healthcare
Dr Healy and Partners
01304 611608
The Market Place Surgery 08443 879997
The Butchery Surgery 01304 612138
Education
Primary Schools:
Eastry Primary School 01304 611360
Worth Primary School 01304 612148
Sandwich Infant School 01304 612228
Sandwich Junior School 01304 612227
Northbourne Park 01304 611215
Secondary Schools:
Sir Roger Manwood’s Grammar 01304 613286
Dover Boys Grammar
Dover Girls Grammar
Dover College 01304 205969
The Kings School 01227 595502
Kent College 01227 763231
St Edmunds 01227 475000
St. Lawrence College, Ramsgate 01843 572900
Entertainment
The Five Bells
01304 611188
The Crispin Inn 01304 621967
The Blue Pigeons 01304 613233
The Bell Hotel 01304 613388
Blazing Donkey 01304 617362
George and Dragon 01304 613106
Local Attractions / Landmarks
Wingham Wildlife Park
Betteshanger Country Park
Richborough Fort and Amphitheatre
The Guildhall Museum
White Mill Heritage Centre Sandwich
Seal Spotting Trips
Sandwich Town Trail
Pegwell National Nature Reserve
Walmer, Dover and Deal Castles
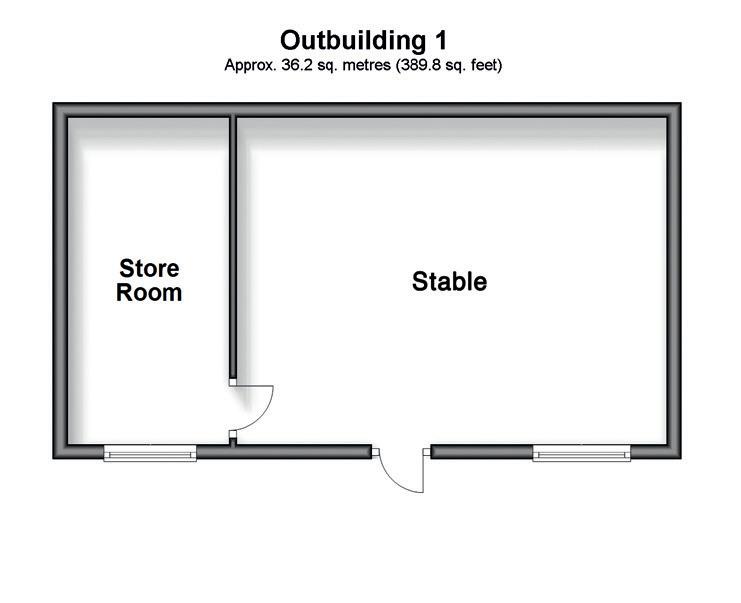
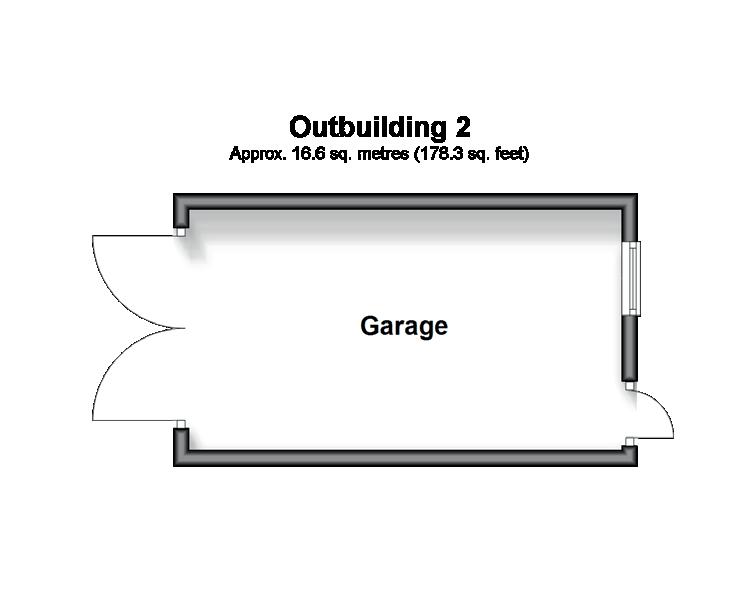
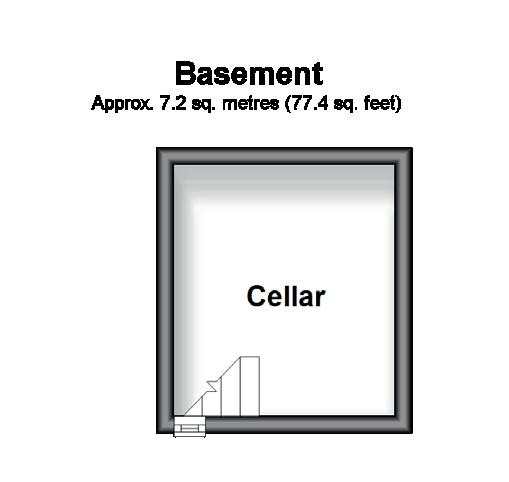
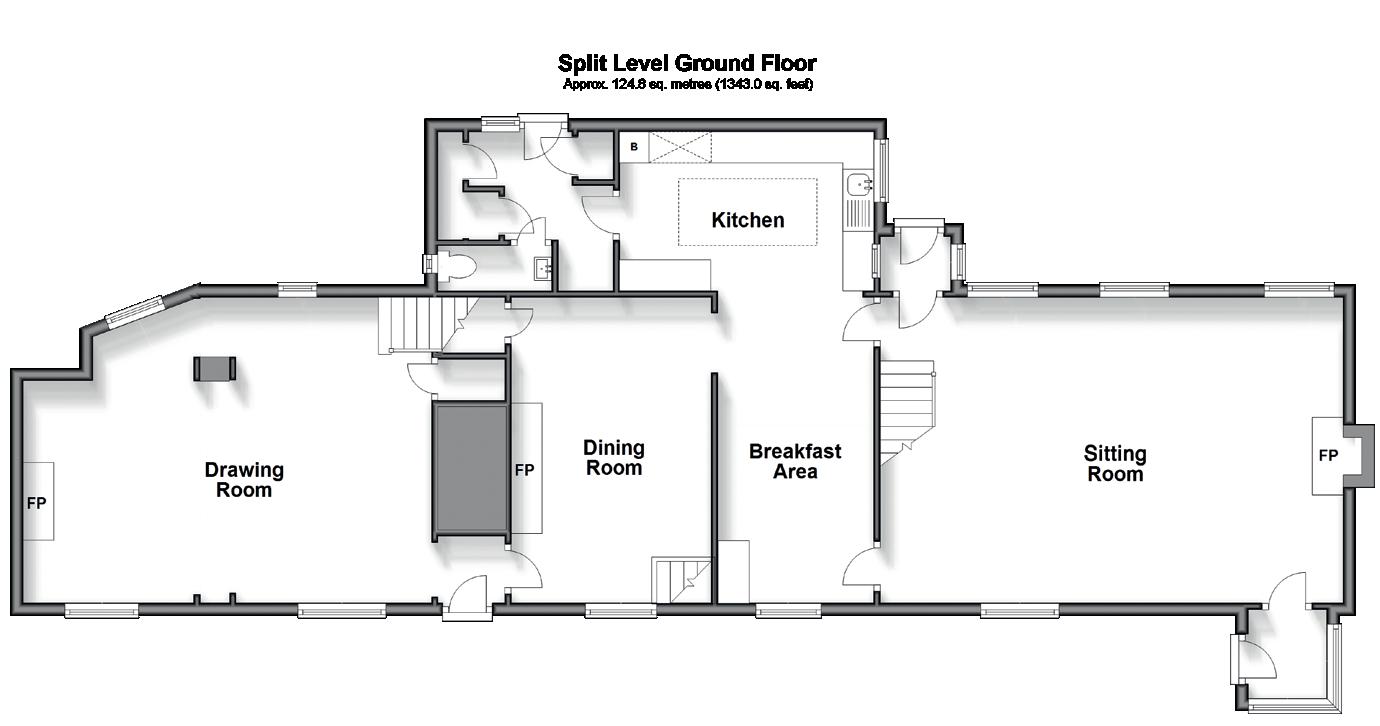
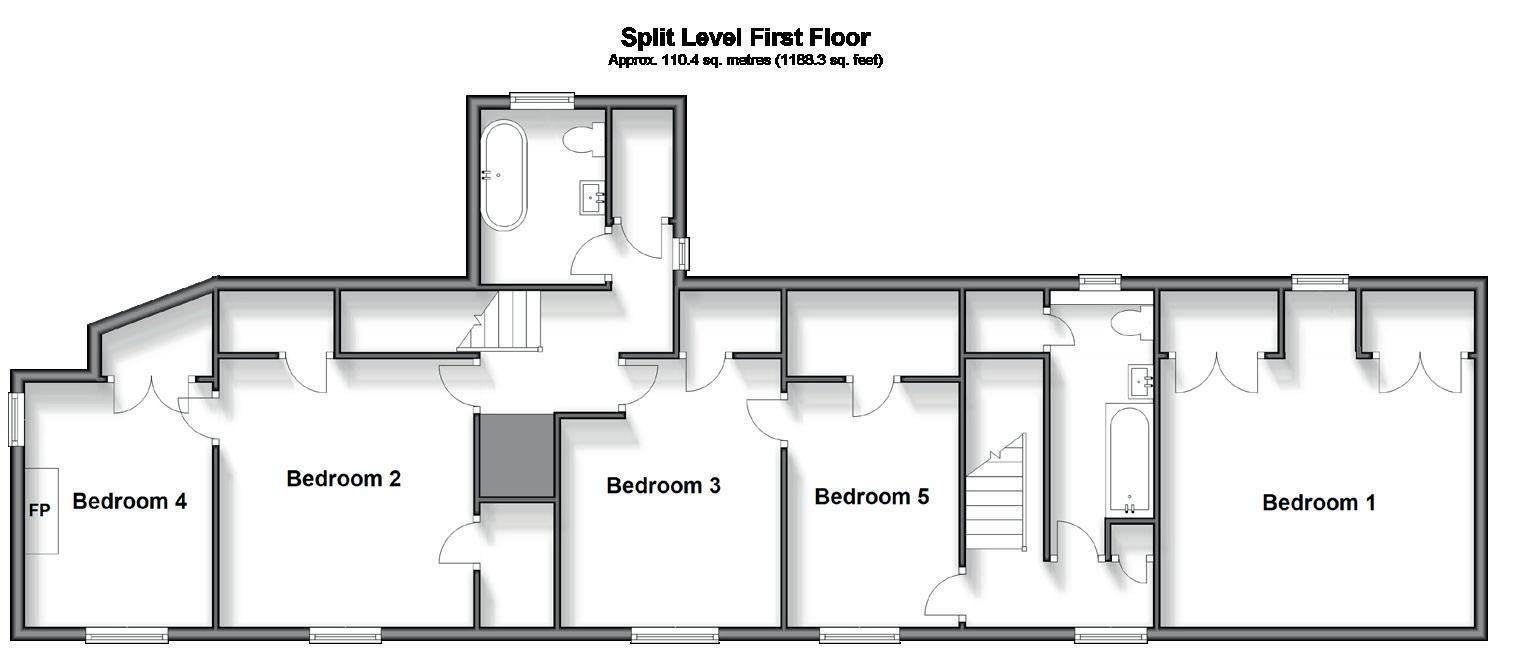


Store 9’2 x 6’4 (2.80m x 1.93m)
Utility/Boot Room (L-shaped) 6’8 x 5’4 (2.03m x 1.63m) plus 5’10 x 5’3 (1.78m x 1.60m)
Toilet
Kitchen 13’1 x 8’6 (3.99m x 2.59m)
Breakfast Area 16’6 x 8’3 (5.03m x 2.52m)
Dining Room 16’5 x 10’6 (5.01m x 3.20m)
Entrance Porch
Drawing Room 20’6 x 16’7 (6.25m x 5.06m)
Sitting Room 24’5 x 16’4 (7.45m x 4.98m)
Front Porch
Rear Porch
FIRST FLOOR
Landing
Bathroom 8’7 x 5’10 (2.62m x 1.78m)
Bedroom 2 13’6 (4.12m) narrowing to 10’6 (3.20m) x 10’8 (3.25m)
Bedroom 3 13’2 x 8’2 (4.02m x 2.49m)
Bedroom 4 12’11 x 10’4 (3.94m x 3.15m)
Landing from second staircase
Bathroom 12’3 x 5’2 (3.74m x 1.58m)
Bedroom 1 16’4 into fitted wardrobes x 14’1 (4.98m x 4.30m)
Bedroom 5 11’11 x 9’10 (3.63m x 3.00m)
Front Garden
Rear Garden
Gated Driveway
Garage
Stable
Access to Caves