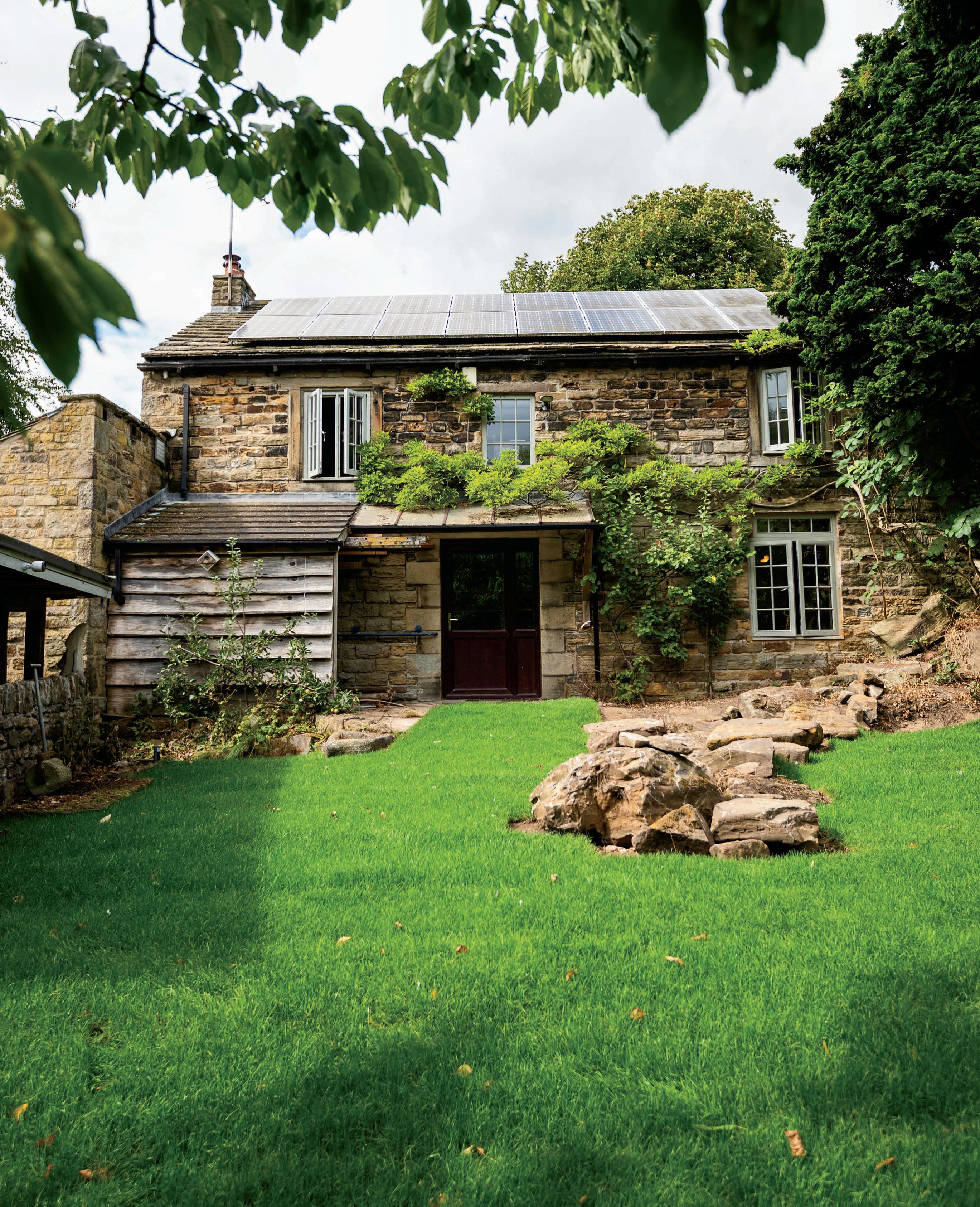
Aston End Barn, 144 Green Lane
Dronfield | Derbyshire | S18 2FH
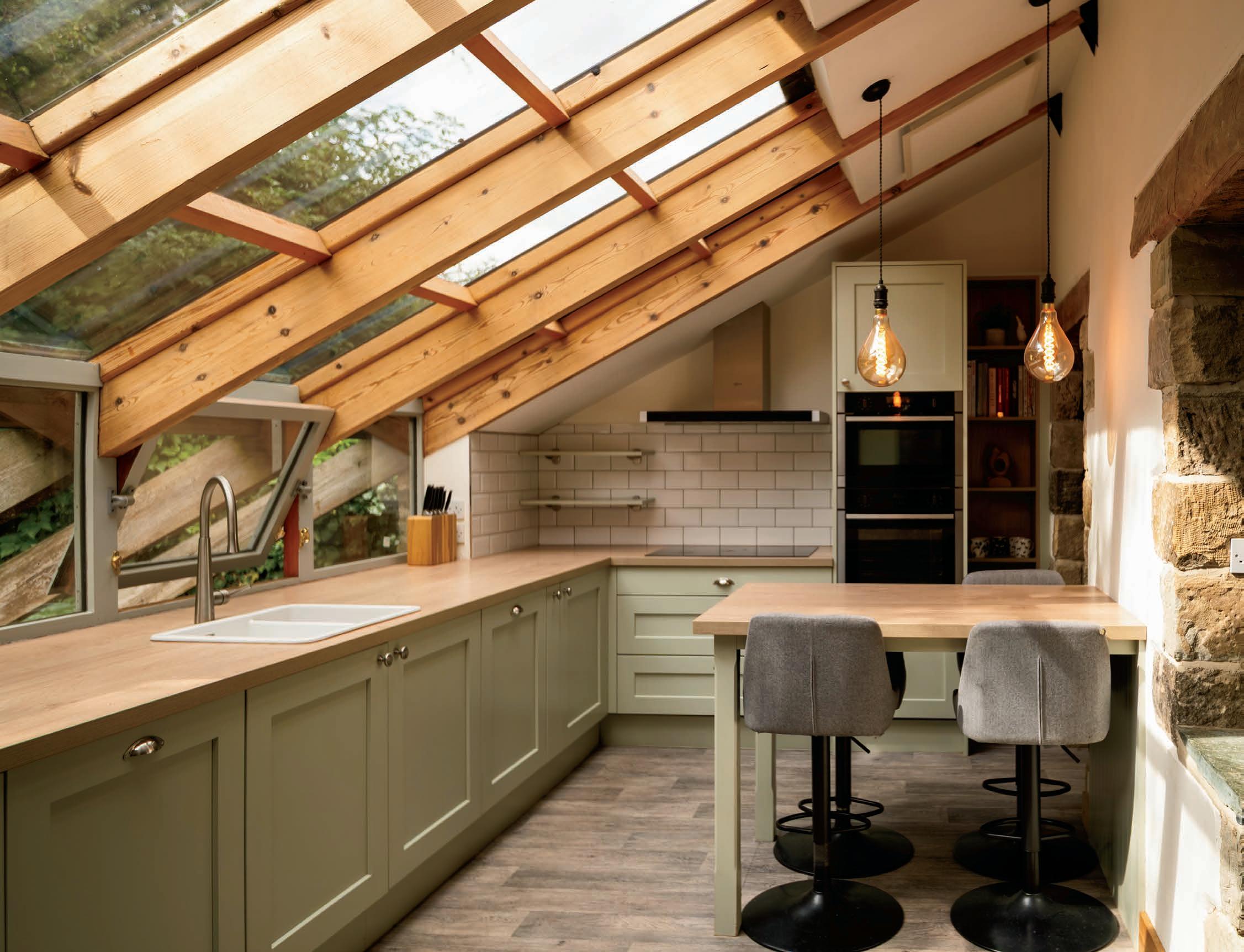


Aston End Barn, 144 Green Lane
Dronfield | Derbyshire | S18 2FH

What first drew us to 144 Green Lane was its character, a home that feels unique and welcoming from the moment you arrive. Over the years it has become so much more than a house; it’s been the backdrop for family milestones, lively gatherings, and everyday moments that flow easily between indoors and out.
Entertaining is effortless here. The kitchen, dining space and covered outdoor area connect seamlessly, perfect for parties that spill from one space to the next. We celebrated Christmas with family around the table, welcomed New Year’s with friends singing through the doors, and enjoyed summer evenings with dozens gathered in the courtyard.
The home balances rustic charm with modern comfort. Oak beams bring warmth to the living room, while the unique kitchen window roof and resin-bound pathways add distinction. We’ve shaped the spaces to suit our lifestyle, from a tech-friendly office and pool table, to allotments filled with home-grown produce.
Daily life is easy. The dogs roam freely in the gardens and woodland walks begin at the door, with the park just below and the Peak District only minutes away. Local pubs, shops, cafés, and community events make Dronfield feel warm and connected, while Sheffield is just fifteen minutes away with excellent transport links.
Since 2019, we’ve focused on thoughtful improvements designed to last, from oak and larch outdoor structures and composite gates, to a new kitchen with Neff appliances, smart heating, and refreshed bathrooms. Every detail has been chosen to make the house both practical and welcoming for years to come.
And with excellent schools, everyday amenities, and three major hospitals within half an hour, everything you need is close at hand. For us, this home has been a place to celebrate, to gather, and to enjoy the best of both town and countryside, and it’s ready for someone new to create their own chapter here.”*
Tucked away in a private setting, 144 Green Lane blends rustic charm with light filled living and flexible spaces, offering three bedrooms in the main house, a further bedroom in the annex and a layout perfect for family life and entertaining.
The kitchen and dining area sets the tone for the home, light filled and welcoming with a striking glass roof that creates a bright and open atmosphere. It is a space designed for both family life and entertaining, flowing seamlessly into the covered outdoor seating area so gatherings can move easily between indoors and out.
The ground floor also features the master suite, a calm retreat with its own en suite and views across the gardens, offering both comfort and privacy. Practical touches have been carefully considered, from convenient storage space that keeps everything neatly tucked away to a large and usable cellar hidden beneath the house, generous in size and perfect for keeping the main living areas free from clutter.
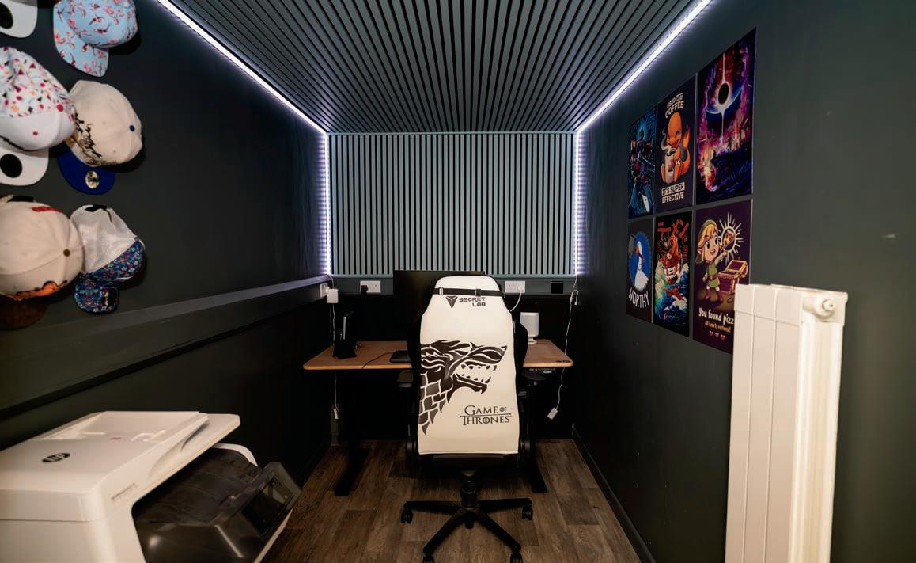
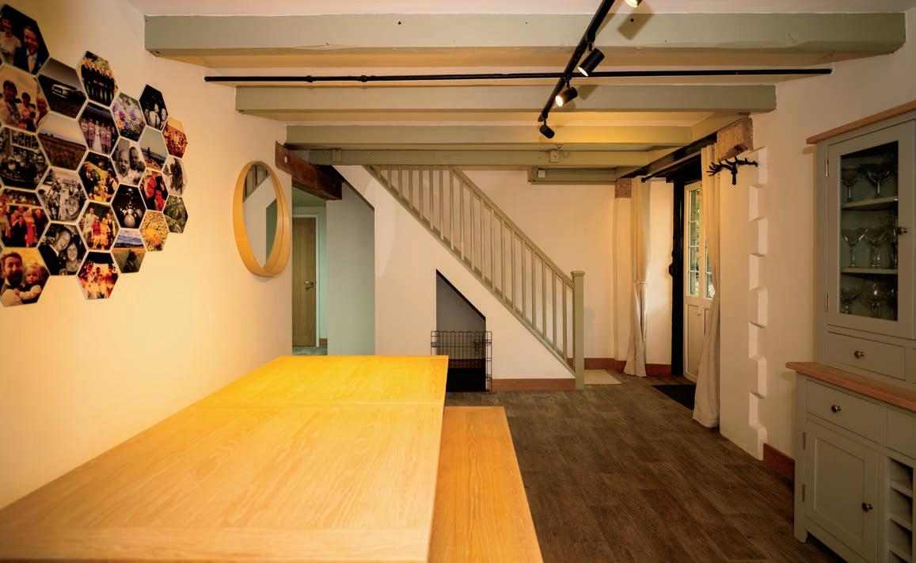
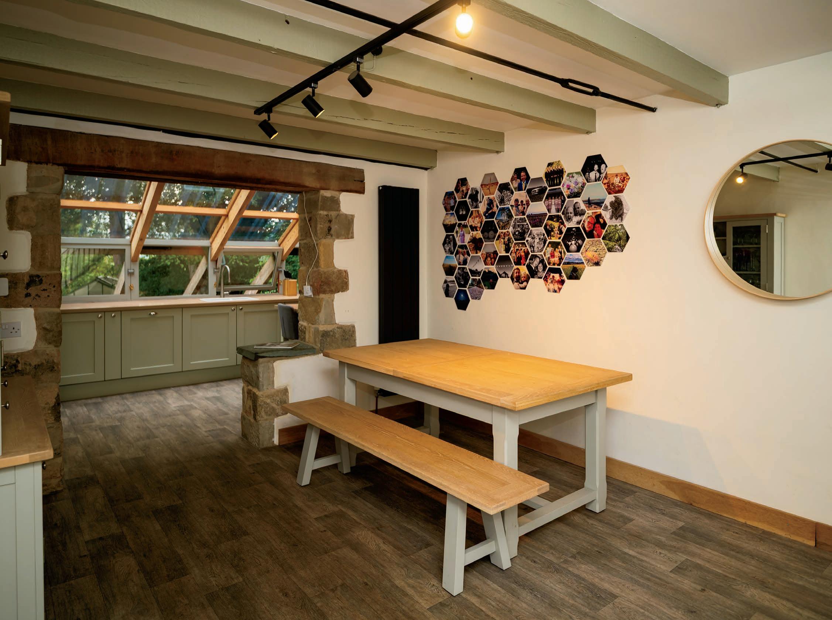
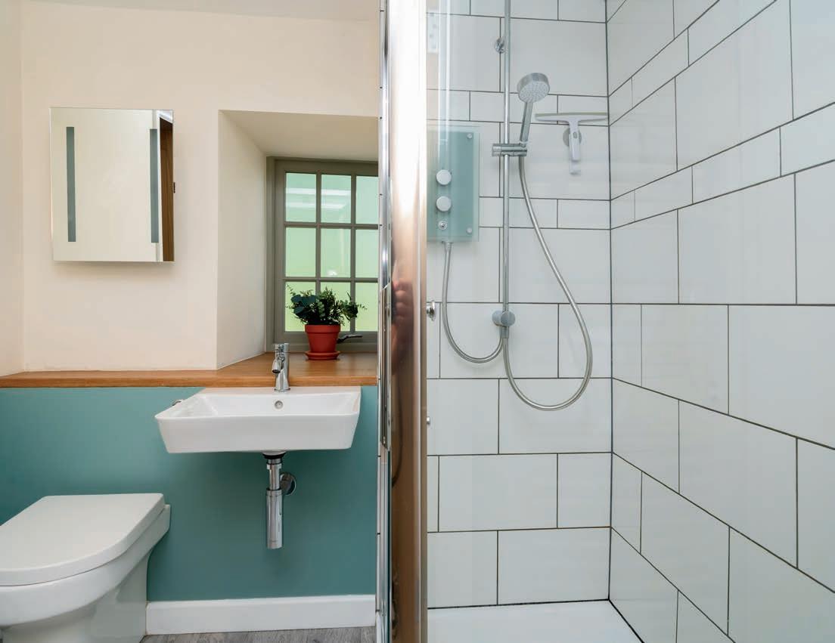
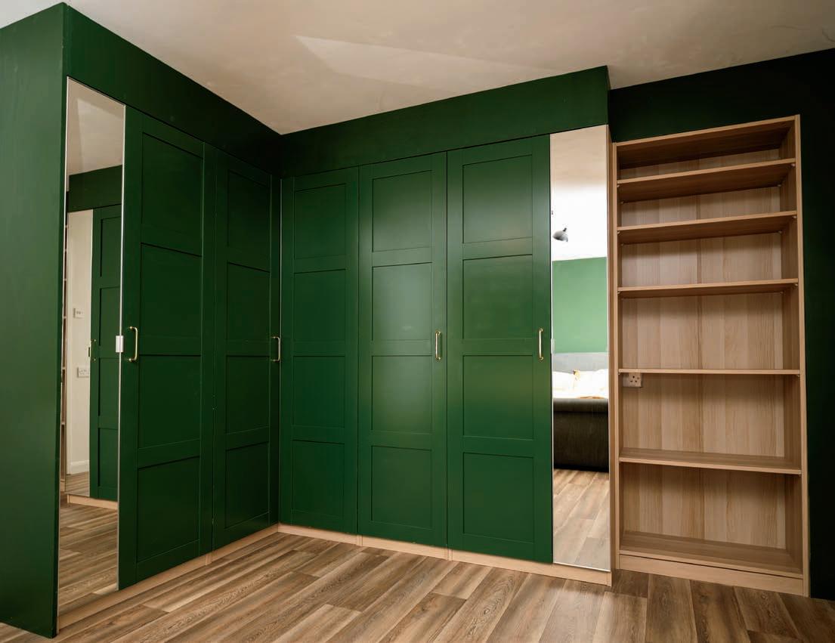

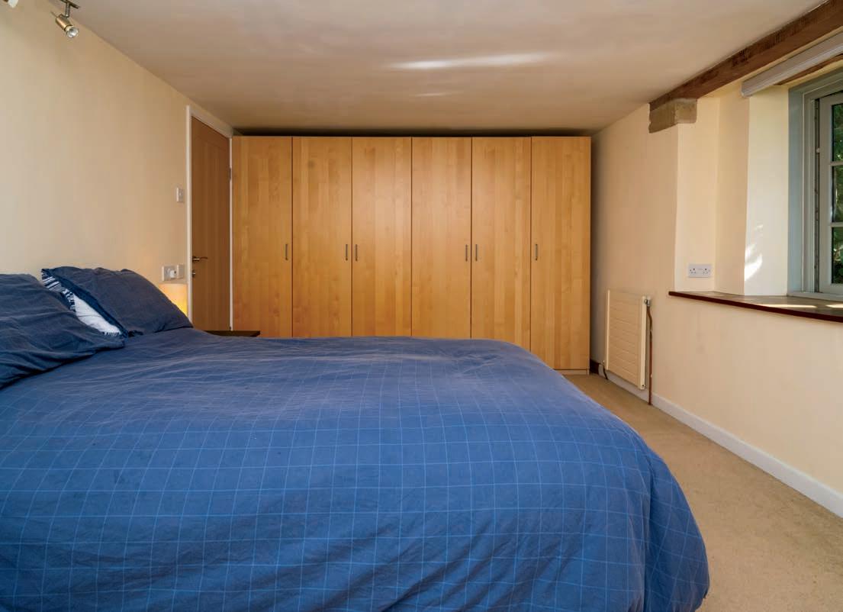
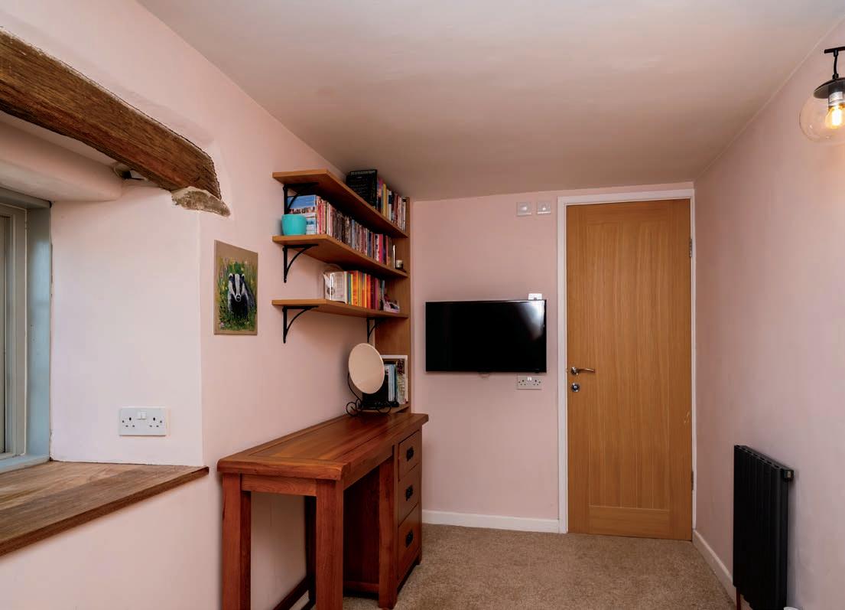
Upstairs the layout has been designed with family life in mind. Two comfortable bedrooms are connected by a Jack and Jill bathroom, making the space both practical and ideal for children or guests.
The main living room is also found on this floor, a generous yet inviting space filled with character. Exposed beams and natural wood add warmth and personality, while the elevated position gives a peaceful outlook across the gardens. It is a place to gather as a family, to unwind in the evenings, or to enjoy quiet moments away from the busier spaces below.
The annex offers complete flexibility, providing a fully self contained space with its own bedroom, kitchen, living area and bathroom. It is perfect for visiting family, independent living for older children, or as a private retreat for guests. The thoughtful design makes it just as suitable for use as a business opportunity or a long term rental, giving you independence and versatility while remaining only a few steps from the main house.
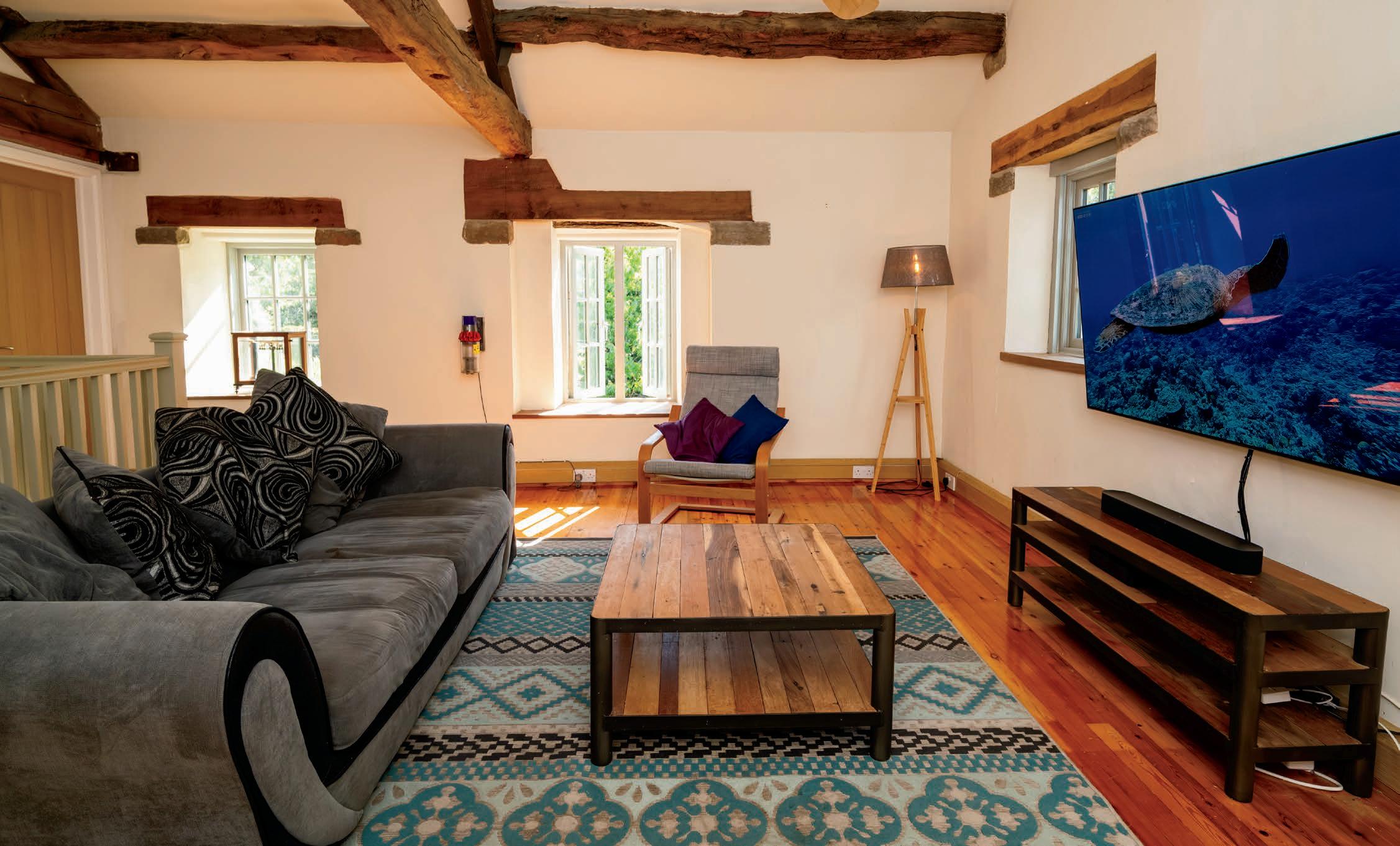
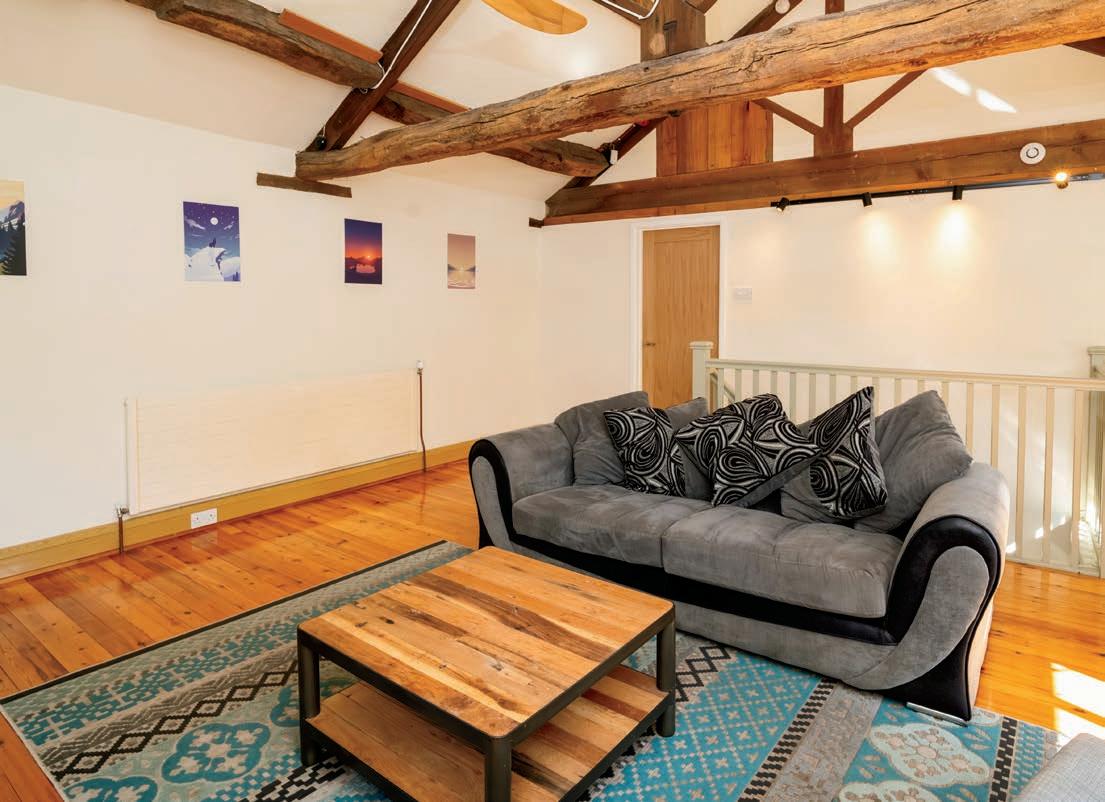

The outdoor spaces at 144 Green Lane are designed for both relaxation and entertaining. A covered seating area makes summer barbecues and evening drinks effortless, while also providing a sheltered spot to enjoy a quiet morning coffee. The gardens feel open and generous, with views that extend across the parkland and create a sense of space and freedom.
For those who enjoy a more hands-on lifestyle, the allotment, greenhouse and planters have produced plentiful yields over the years, from vegetables to seasonal flowers. The courtyard and driveway provide ample parking, while the thoughtful landscaping enhances both privacy and charm. Whether it is hosting a gathering of friends, tending to the garden or simply soaking up the sunshine, the outdoor space here feels ready to be enjoyed.
Dronfield has long been one of Britain’s most desirable places to live, perfectly placed between Sheffield and Chesterfield with the beauty of the Peak District just minutes away. The town offers an excellent balance of countryside charm and city convenience, with woodland walks and open fields on your doorstep yet fast connections by road and rail to major cities further afield.
Everyday life here feels easy and well connected. Dronfield has everything you need close at hand, from supermarkets, coffee shops and welcoming pubs to gyms, dentists, opticians and GP practices. The schools are highly regarded, and for peace of mind three major hospitals, including specialist children’s and cancer centres, are all within a short drive. Add to this a vibrant sense of community with local events, sports clubs and independent businesses, and it is easy to see why Dronfield is so well loved.
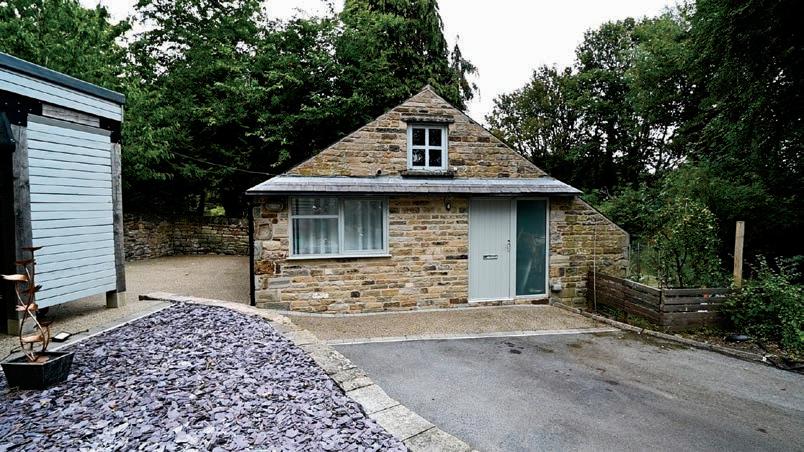
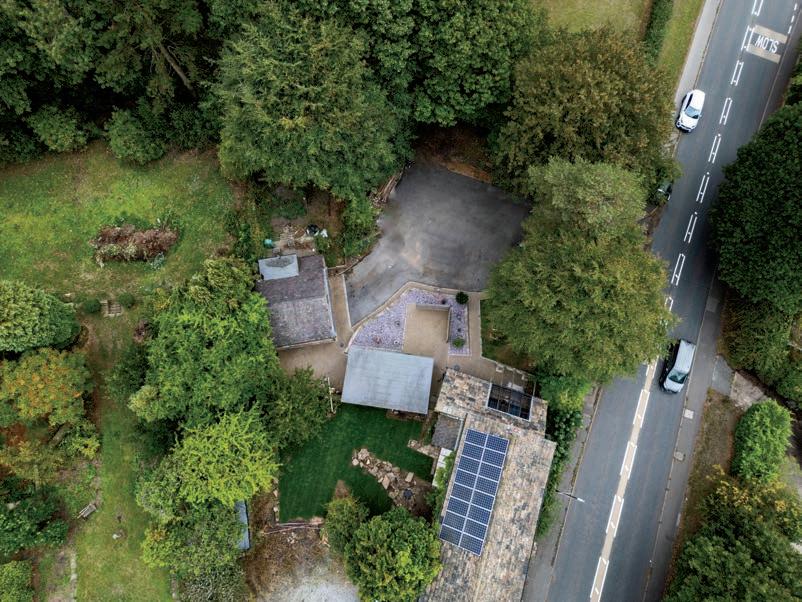
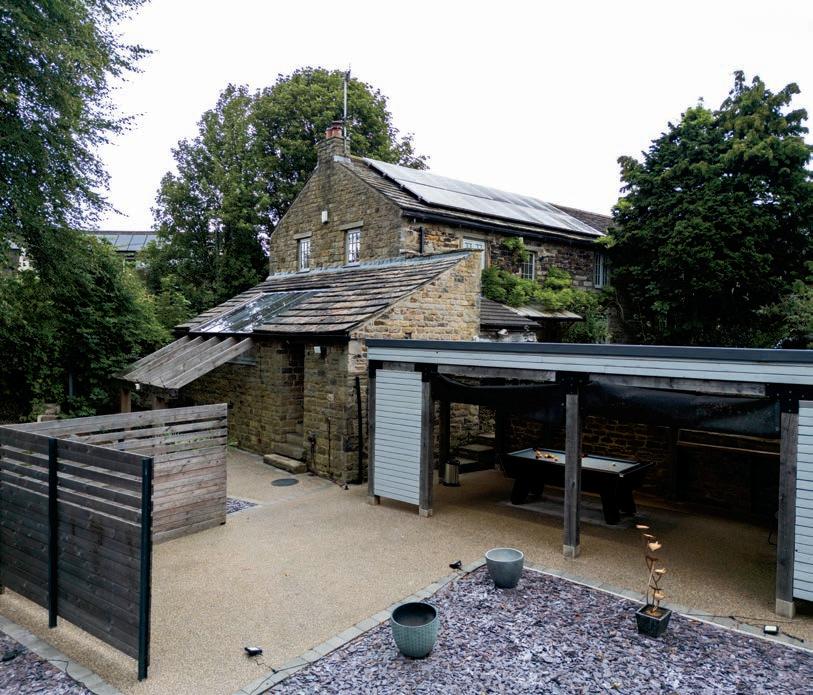

Services, Utilities & Property Information
Local Authority:
Derbyshire County Council North East Derbyshire District Council
Tenure: Freehold | Council Tax Band: D | EPC: C
Utilities: Mains Water, Main Electric, Solar Panels,Mains Gas, Septic Tank
Mobile Phone Coverage: 4G and 5G mobile signal is available in the area, we advise you to check with your provider.
Broadband Availability: Ultrafast Broadband Speed is available in the area, with predicted highest available download speed 1800 Mbps and highest available upload speed 220 Mbps. We advise you to check with your provider.
Off Road Parking Spaces: 4+
Construction Type: Standard construction: Brick
Directions
Postcode: S18 2FH / what3words:///salsa.wiping.intent
Viewing Arrangements
Strictly via the vendors sole agent Chenille Wood at Fine & Country Sheffield M: +44 (0)7585 495 779 Tel: +44 (0) 114 404 0044
Website
For more information visit Fine & Country Sheffield https://www.fineandcountry.co.uk/sheffield-estate-agents
Opening Hours:
Monday to Friday - 9.00 am - 5.30 pm
Saturday - 9.00 am - 4.30 pm
Sunday - By appointment only

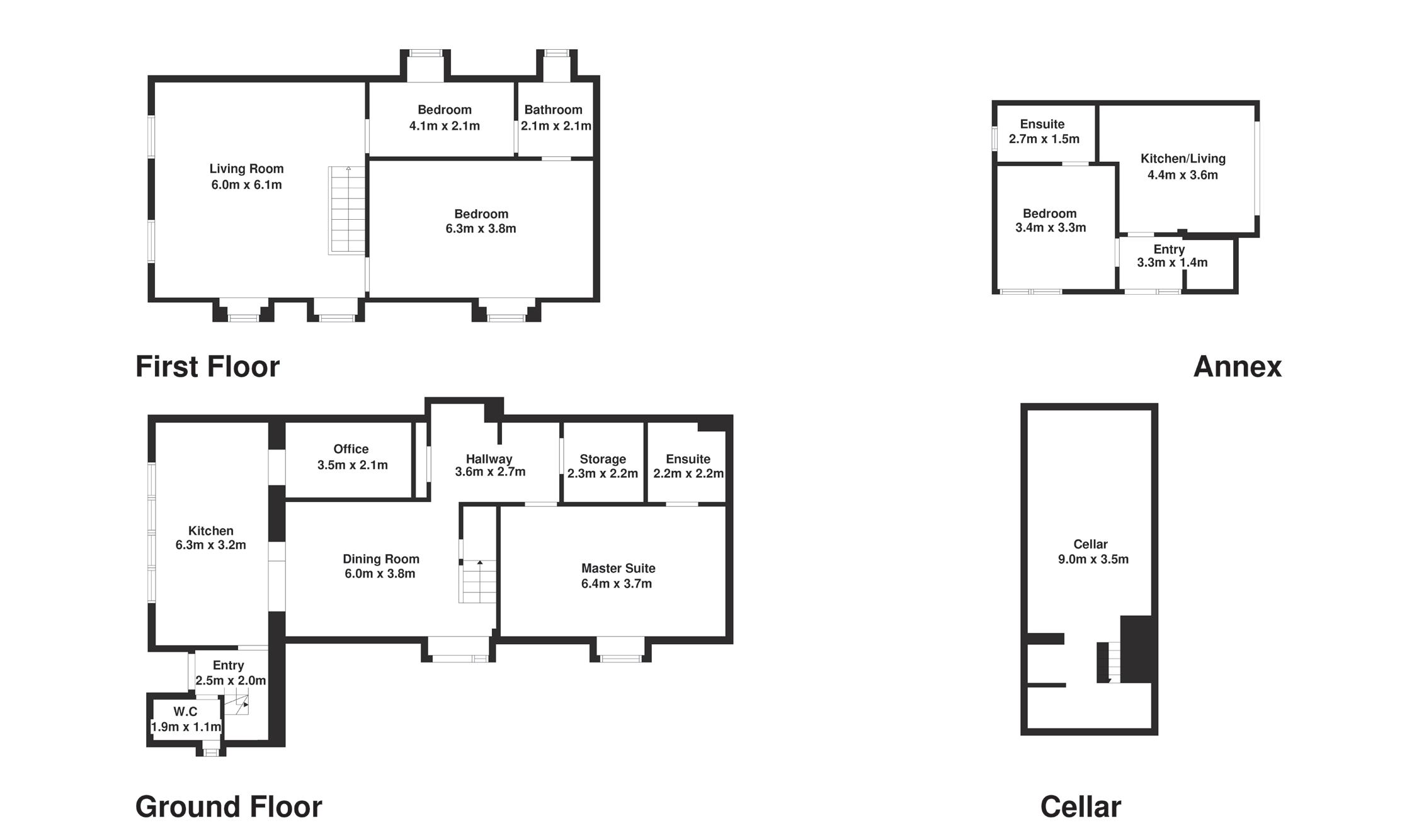

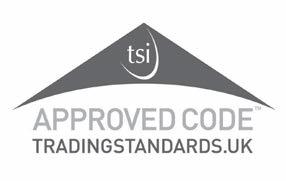

Agents notes: All measurements are approximate and for general guidance only and whilst every attempt has been made to ensure accuracy, they must not be relied on. The fixtures, fittings and appliances referred to have not been tested and therefore no guarantee can be given that they are in working order. Internal photographs are reproduced for general information and it must not be inferred that any item shown is included with the property. For a free valuation, contact the numbers listed on the brochure. Printed: 26.09.2025