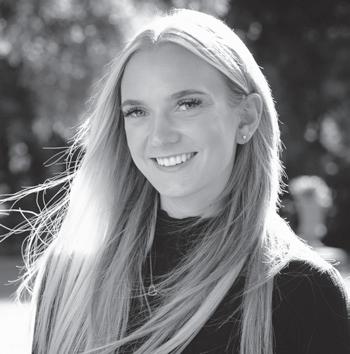
Road | Dinckley | Lancashire | BB6 8AH


Road | Dinckley | Lancashire | BB6 8AH
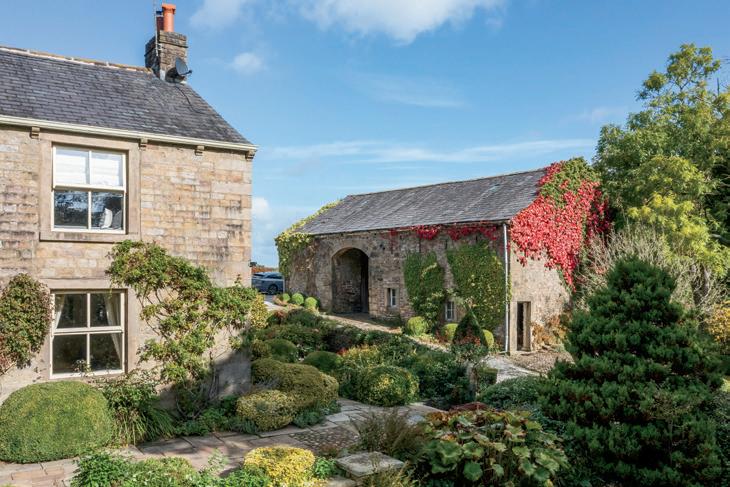
This exquisite stone farmhouse, set in over 1.5 acres of beautifully landscaped formal gardens, enjoys an elevated position with breathtaking rural views.
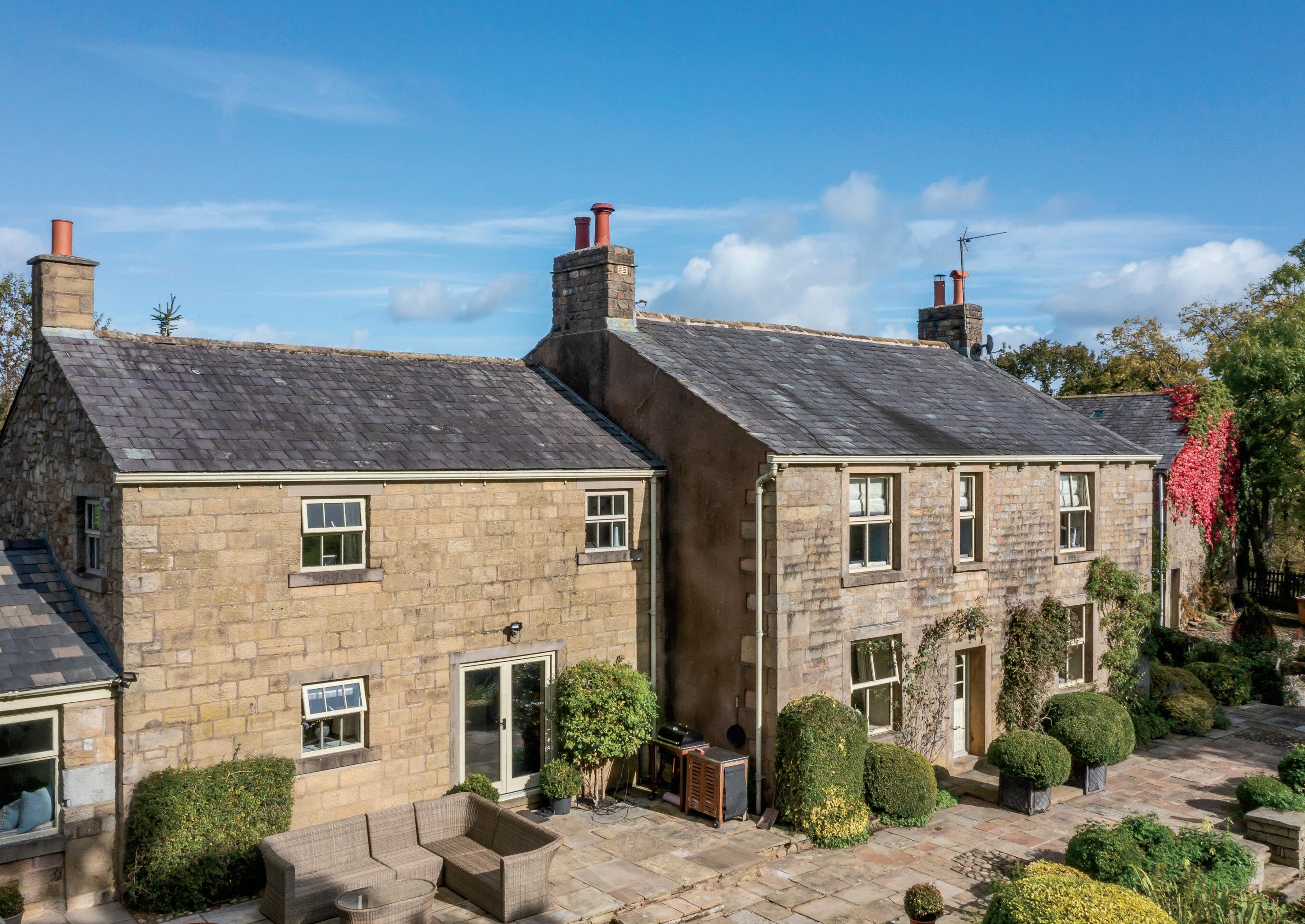
Meticulously restored, the home blends period charm with modern refinement, featuring elegant living spaces, a bespoke farmhouse kitchen, and a stunning garden room. Four characterful bedrooms include a luxurious principal suite. A detached stone barn offers exceptional potential, whether for additional accommodation, a leisure facility, or a creative workspace. Electric gates lead to private parking and picturesque grounds, where mature trees and thoughtfully designed outdoor spaces create a serene and secluded countryside retreat.
Perched in an elevated position with breathtaking panoramic views, this magnificent stone farmhouse and detached barn exude timeless elegance and rural charm. Meticulously restored to an exceptional standard, the principal residence seamlessly marries period character with refined modern living. The adjacent barn offers an exciting opportunity for transformation, whether as a guest annex, leisure facility, or private workspace.
Set within an impressive plot of over 1.5 acres, the property is enveloped by beautifully landscaped gardens, where sweeping lawns, attractive patios and mature trees create a tranquil and picturesque retreat. Despite its idyllic seclusion, the home enjoys swift access to the A59, ensuring connectivity to major transport links, business hubs, and local amenities. Constructed from traditional stone with a pitched slate roof, the farmhouse radiates warmth and craftsmanship. Timber double glazing and oilfired central heating, including underfloor heating in the garden room, provide modern comfort while respecting the integrity of the original structure.
Stepping inside, a welcoming reception hallway sets the tone, with exposed timber panelling, striking trusses, and a stone-flagged floor leading into an exquisite sequence of inviting living spaces. The day room, with its beamed ceiling and dressed stone fireplace, flows effortlessly into a spacious sitting room, where a log-burning stove is nestled within a beautifully crafted brick hearth. The farmhouse kitchen is a showpiece of bespoke carpentry, featuring hand-painted cabinetry, solid marble work surfaces, and a central island, all complemented by a Falcon range oven and French doors that open onto the gardens. A stunning garden room, bathed in natural light, extends the living space, framed by stone mullioned windows and a vaulted ceiling, with direct access to a sun-drenched patio. Off the hallway, a stylish two-piece cloakroom and a highly practical utility room complete the ground floor accommodation.
The character of the home continues upstairs, where an original timber staircase leads to four thoughtfully designed bedrooms. The principal suite is a sanctuary of serenity, boasting exposed trusses, built-in wardrobes, and a luxurious five-piece en-suite featuring a cast-iron bath and twin basins. Bedroom two enjoys the privacy of a three-piece en-suite, while the remaining bedrooms share an elegantly appointed family bathroom.
The detached stone barn is a treasure in its own right, with original timber stalls, a mezzanine level, and exceptional potential for conversion into a self-contained annex, creative studio, or leisure space.
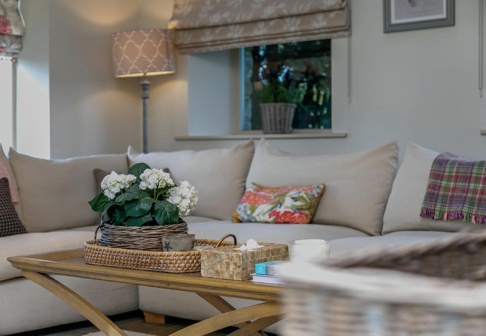
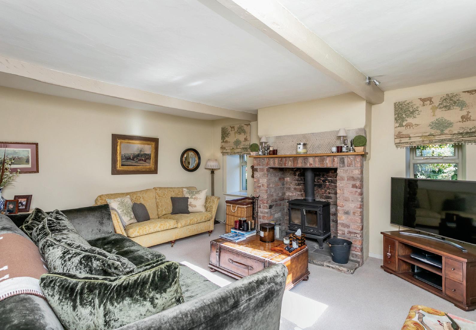
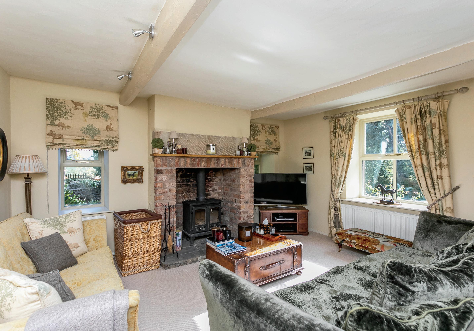
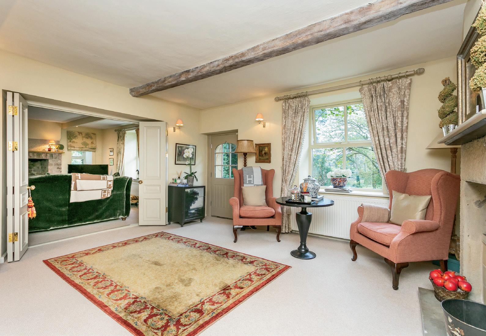
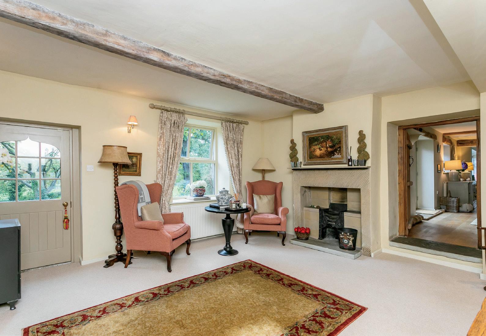

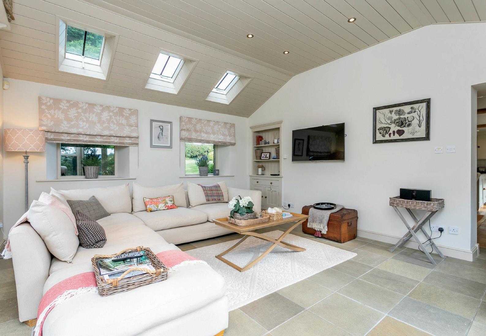
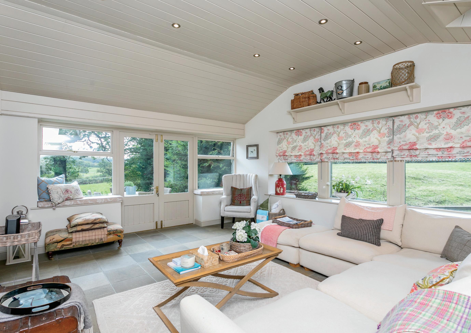
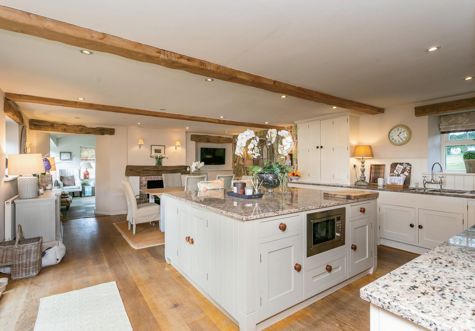
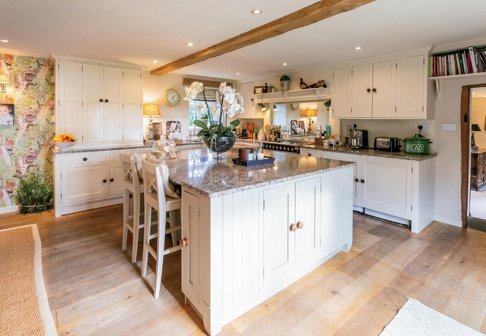
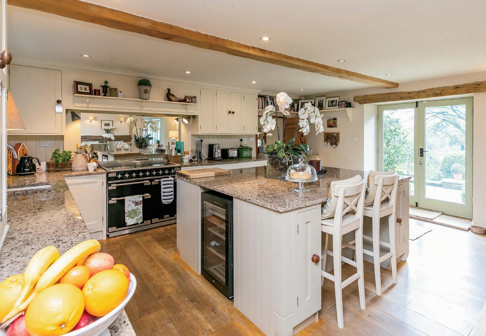
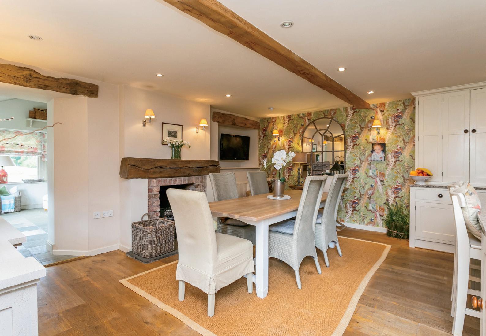
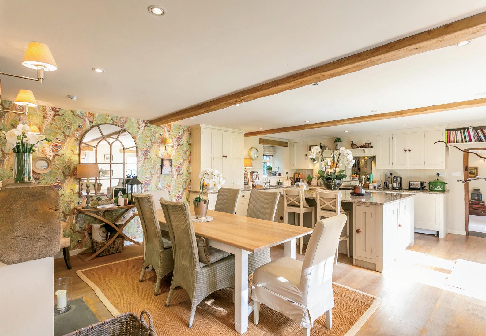
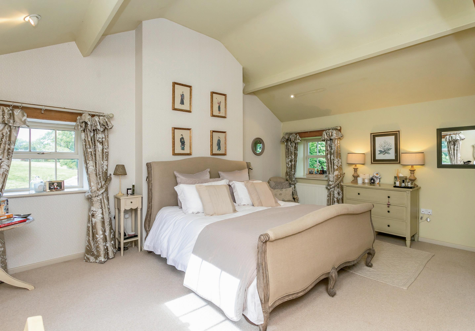
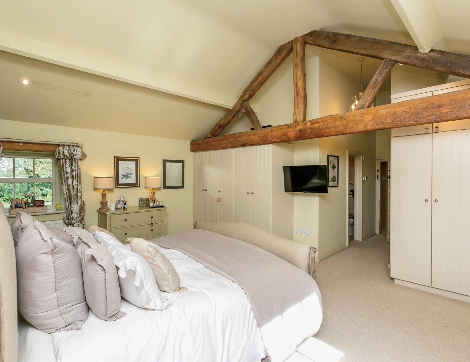
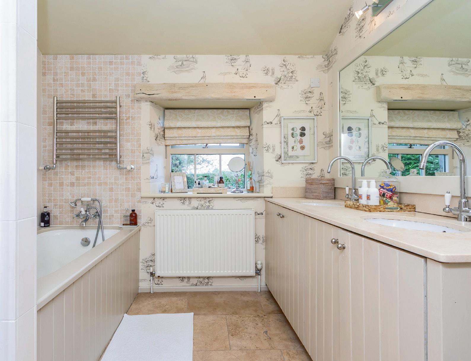
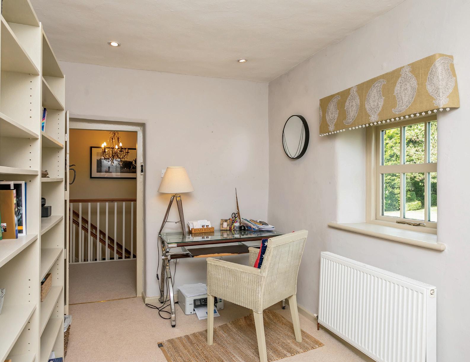
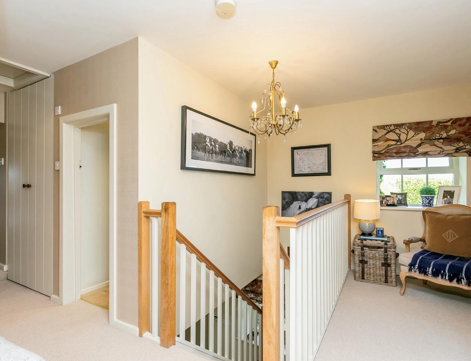
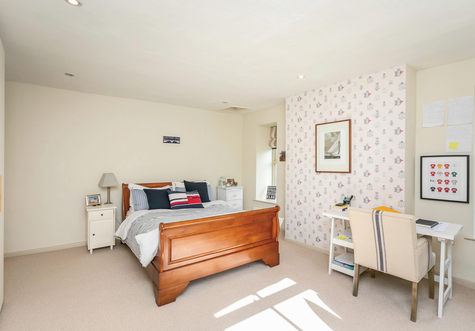
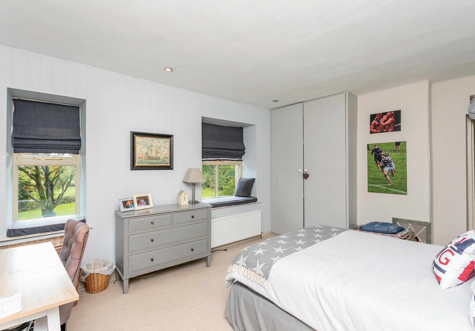
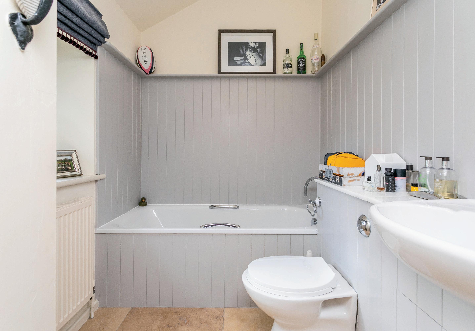
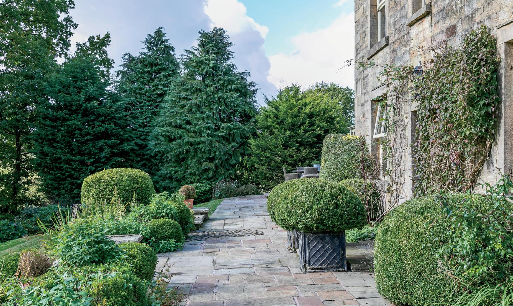
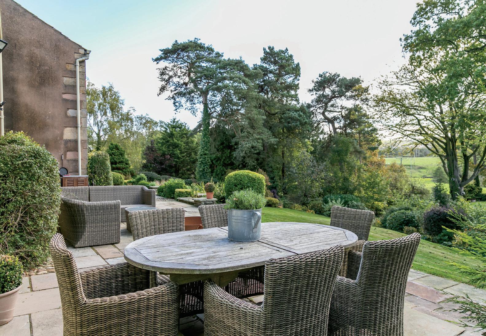
Outside, the home is accessed via electric gates, leading to private parking and exquisite gardens that provide a serene escape in the heart of the countryside. An extraordinary opportunity to acquire a home of rare distinction, this remarkable property offers an exquisite blend of rural peace and contemporary convenience, promising an unparalleled lifestyle in an enviable setting.
EPC: D I Freehold I Council Tax Band: G Septic Tank, Mains Water, Oil Fired Central Heating
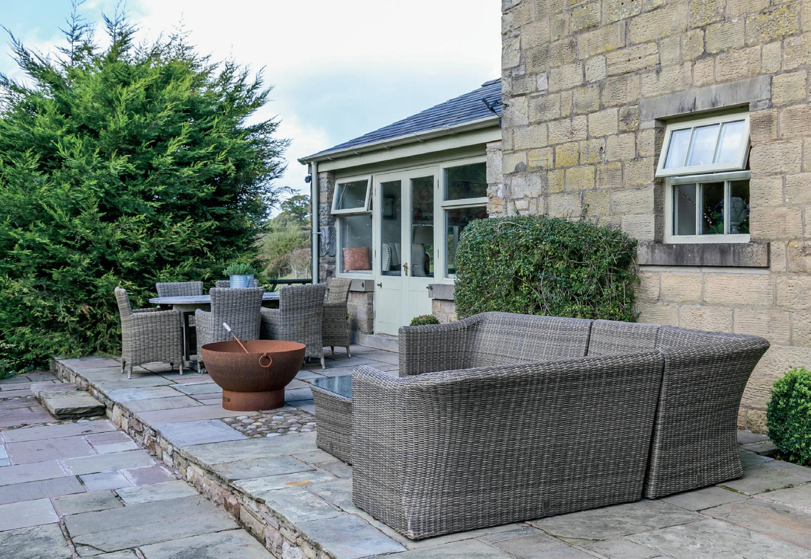
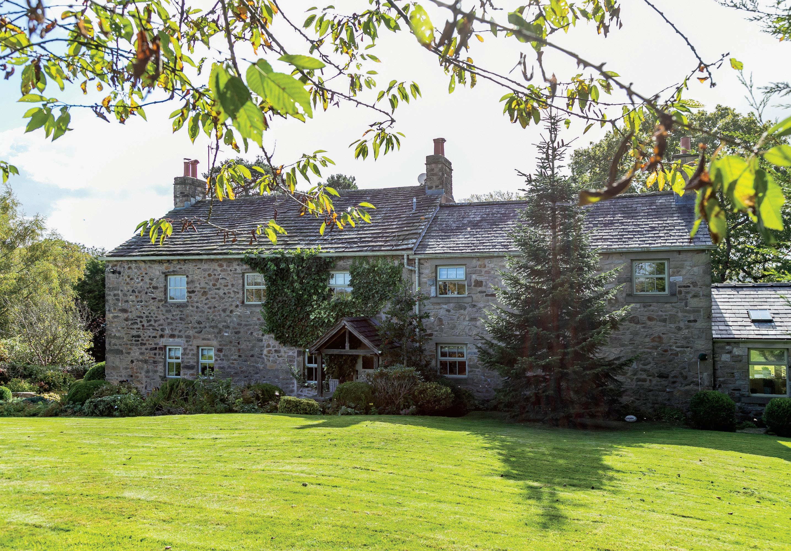
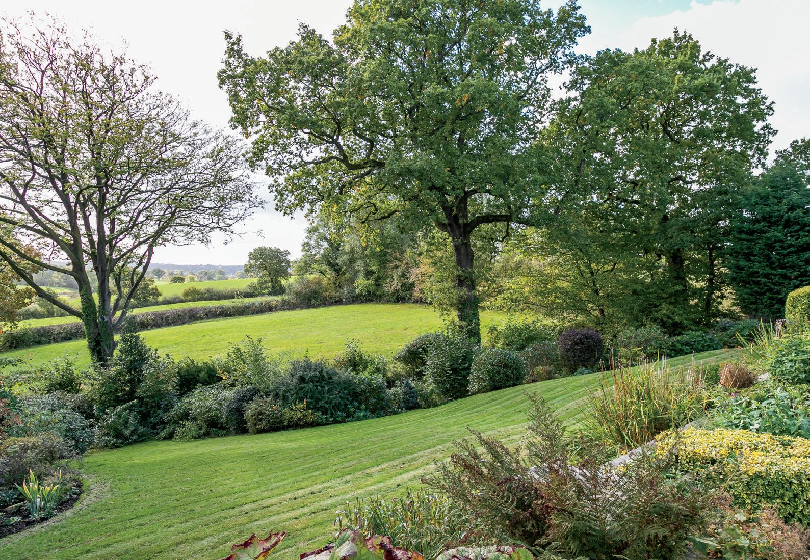
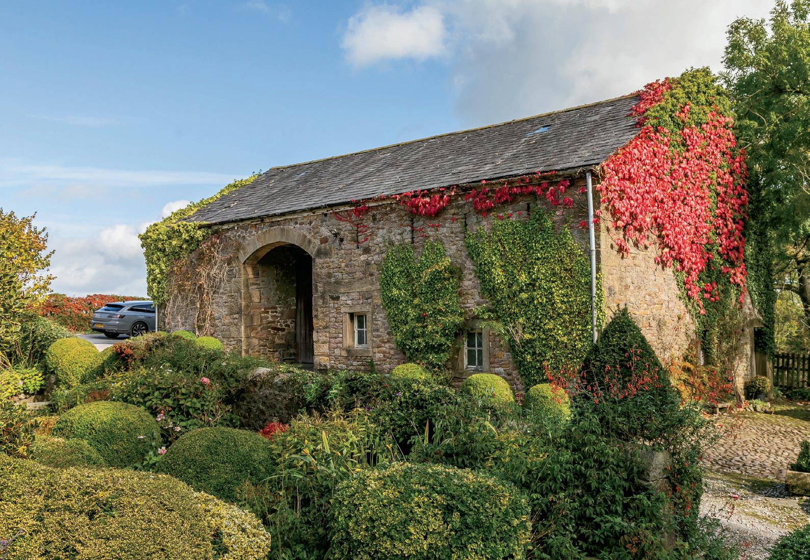
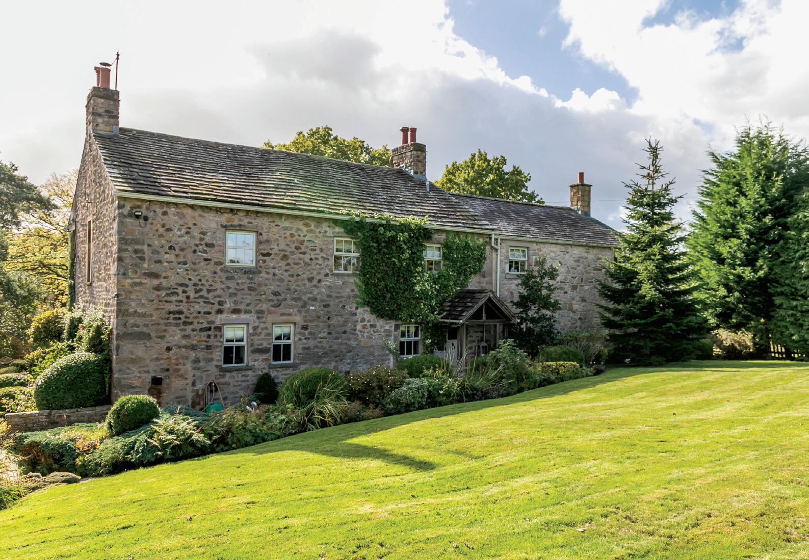
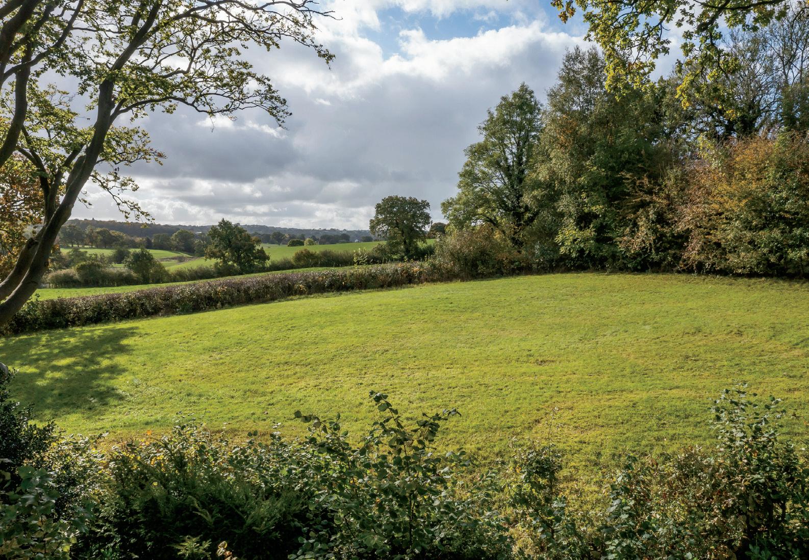
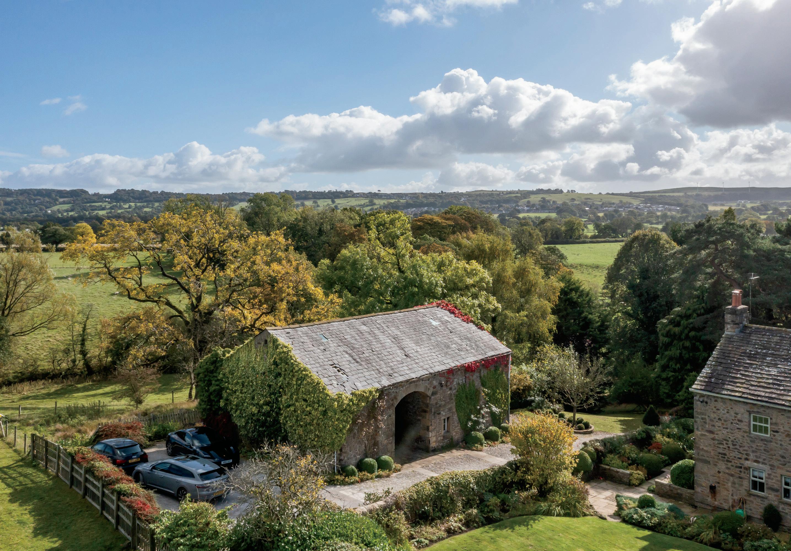
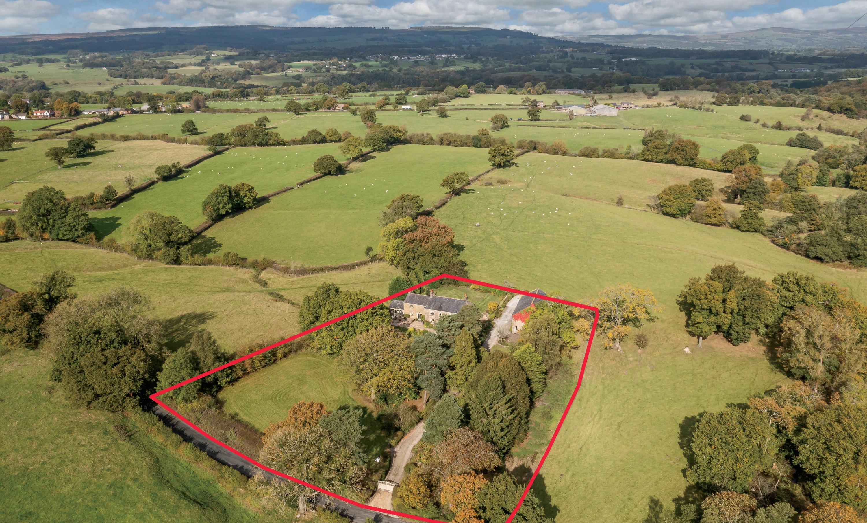
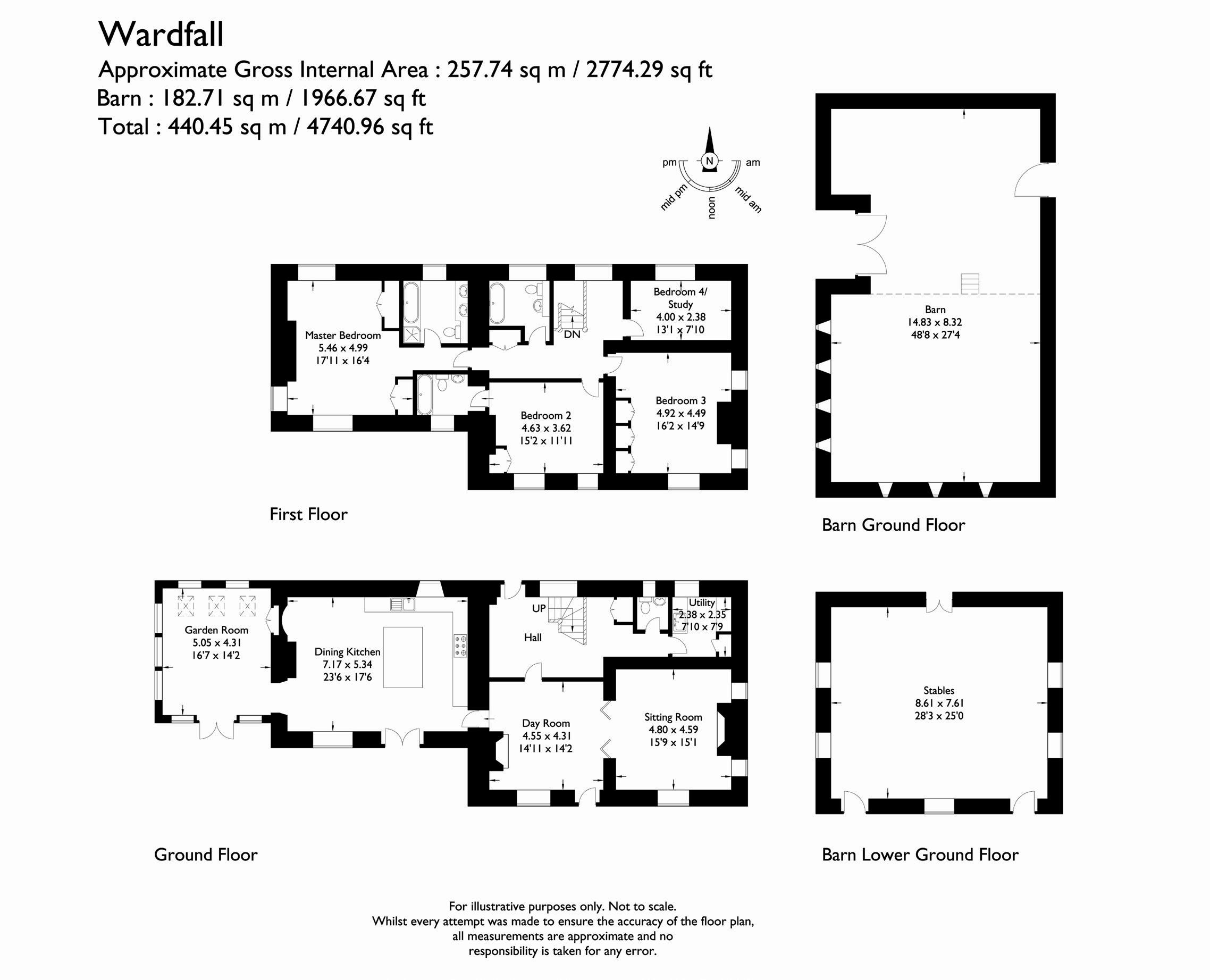
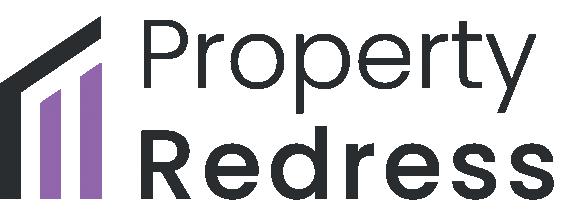

Agents notes: All measurements are approximate and for general guidance only and whilst every attempt has been made to ensure accuracy, they must not be relied on. The fixtures, fittings and appliances referred to have not been tested and therefore no guarantee can be given that they are in working order. Internal photographs are reproduced for general information and it must not be inferred that any item shown is included with the property. For a free valuation, contact the numbers listed on the brochure.
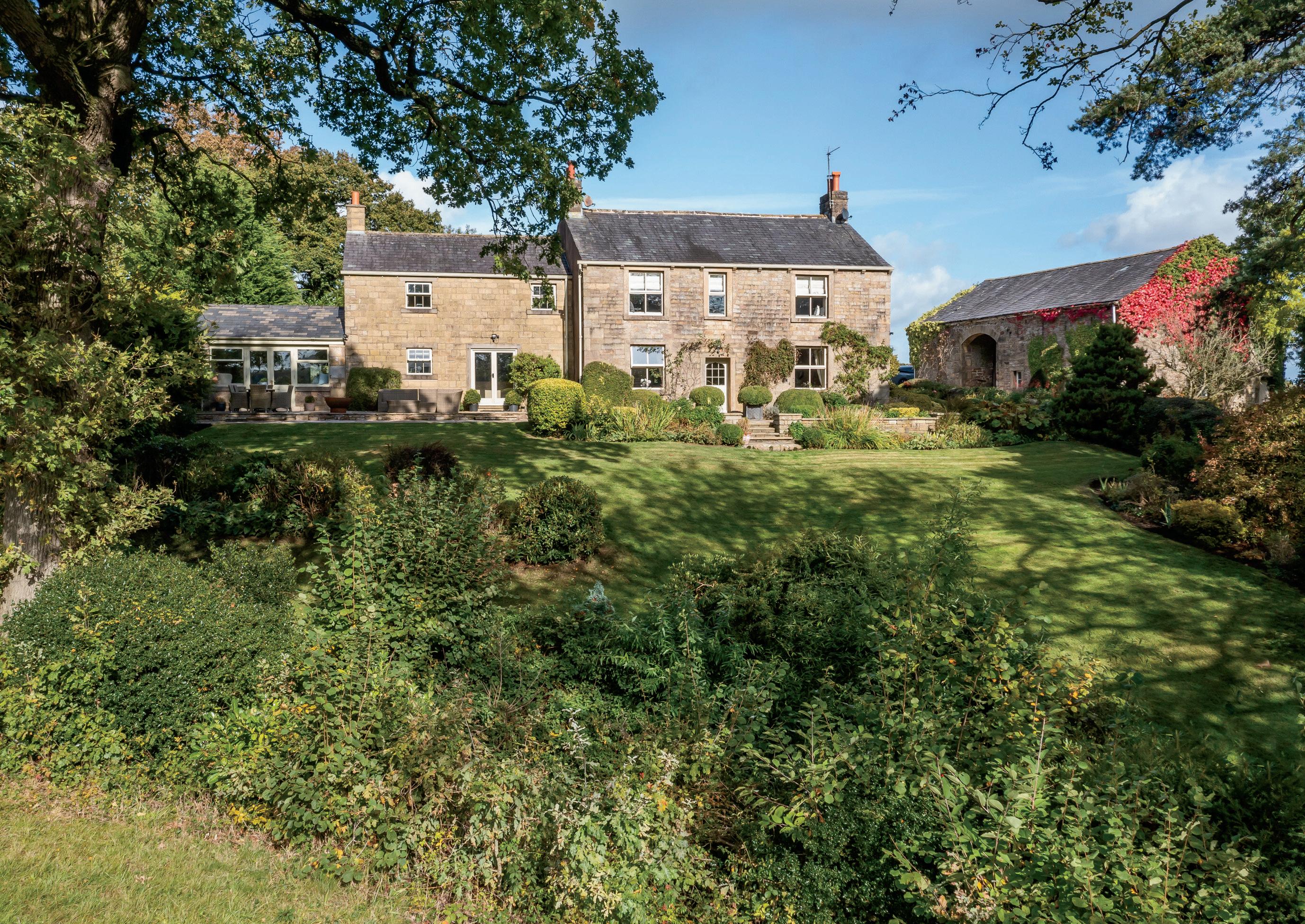
Fine & Country is a global network of estate agencies specialising in the marketing, sale and rental of luxury residential property. With offices in over 300 locations, spanning Europe, Australia, Africa and Asia, we combine widespread exposure of the international marketplace with the local expertise and knowledge of carefully selected independent property professionals.
Fine & Country appreciates the most exclusive properties require a more compelling, sophisticated and intelligent presentation – leading to a common, yet uniquely exercised and successful strategy emphasising the lifestyle qualities of the property.
This unique approach to luxury homes marketing delivers high quality, intelligent and creative concepts for property promotion combined with the latest technology and marketing techniques.
We understand moving home is one of the most important decisions you make; your home is both a financial and emotional investment. With Fine & Country you benefit from the local knowledge, experience, expertise and contacts of a well trained, educated and courteous team of professionals, working to make the sale or purchase of your property as stress free as possible.
The production of these particulars has generated a £10 donation to the Fine & Country Foundation, charity no. 1160989, striving to relieve homelessness.
Visit fineandcountry.com/uk/foundation

EDWARD SNOWDEN

