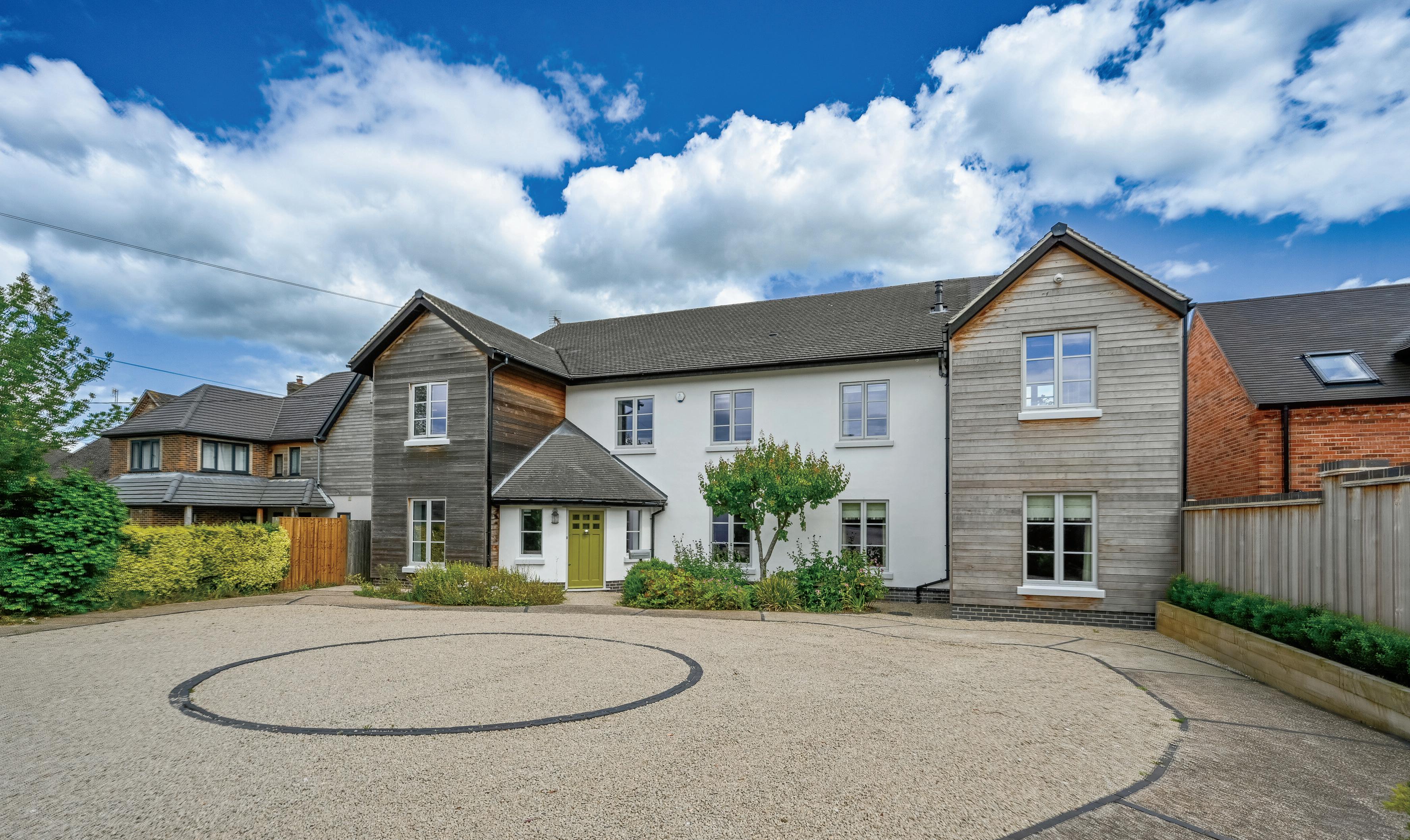

WOODLANDS
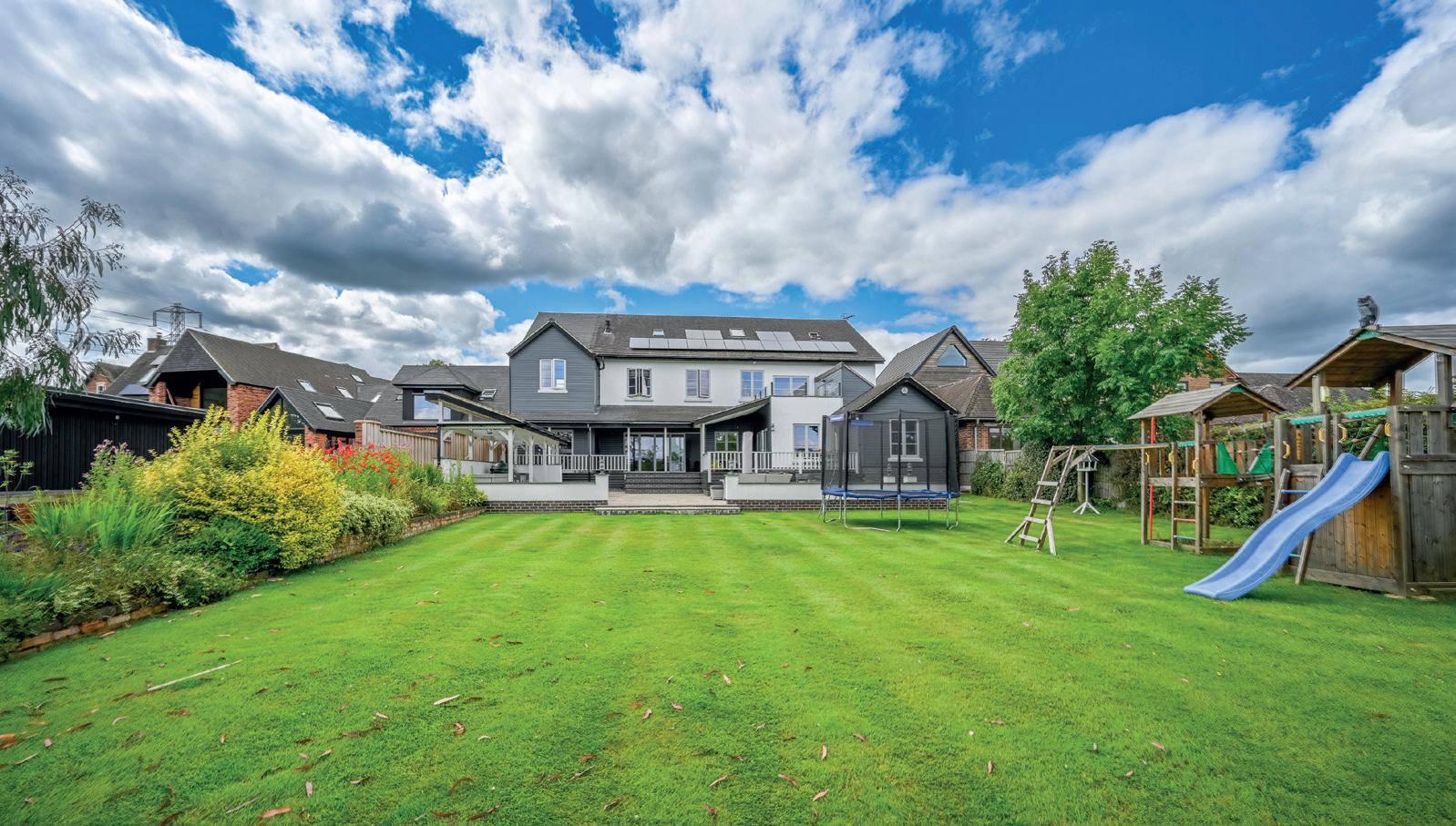
A luxury five bedroom detached family home in the highly desirable South Derbyshire Village of Weston On Trent, offering 5600sq ft of accommodation within a plot of 0.6 acres.
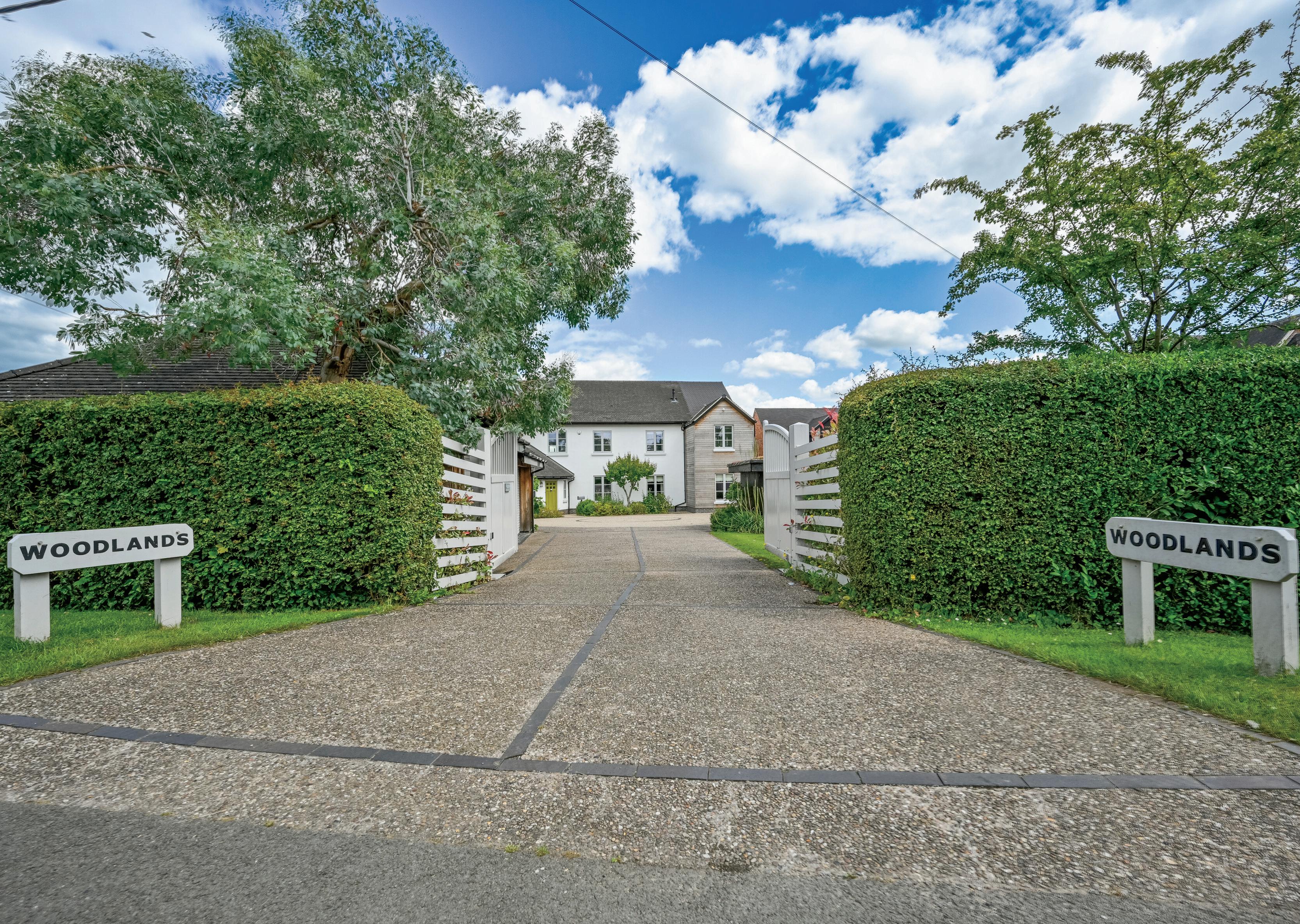
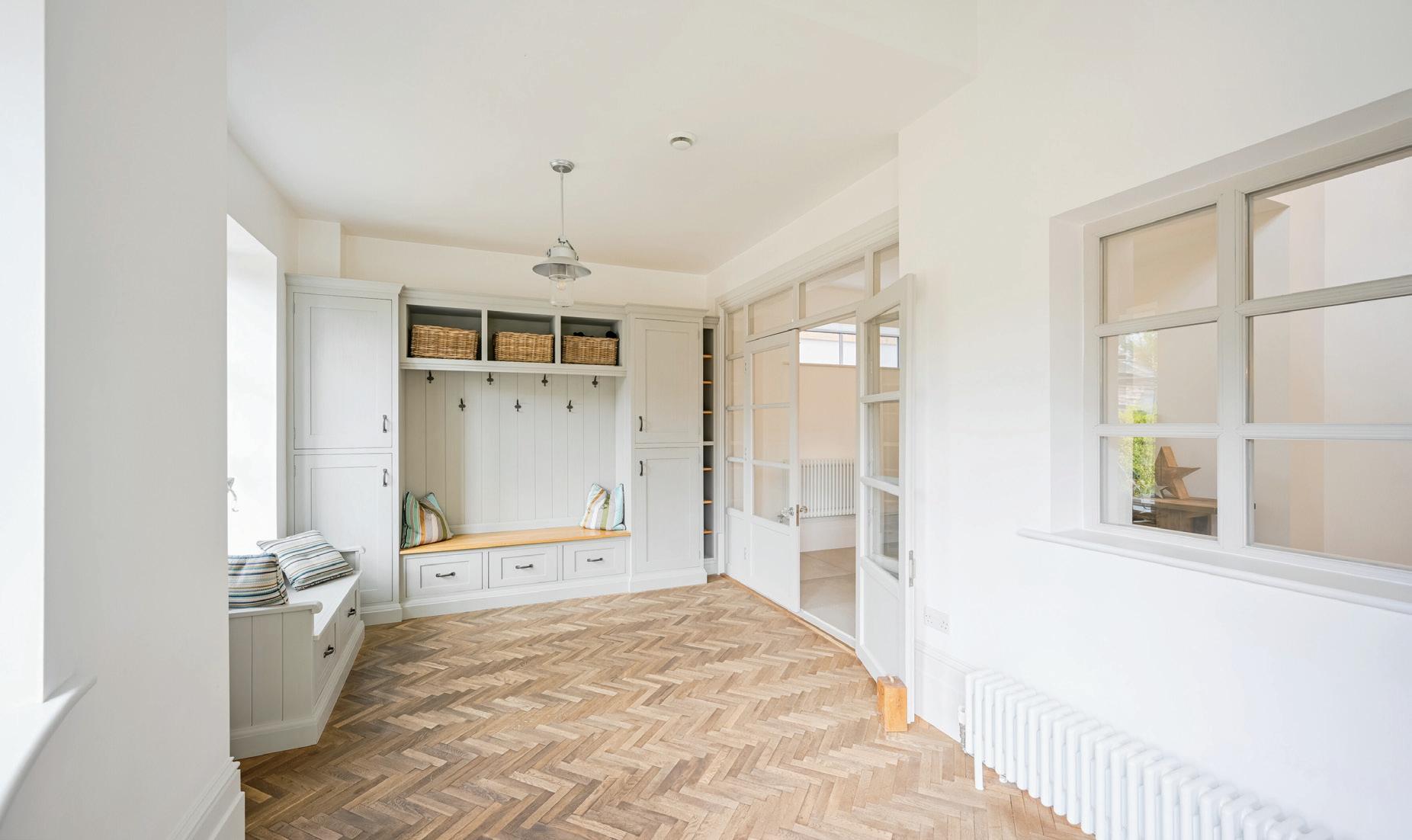
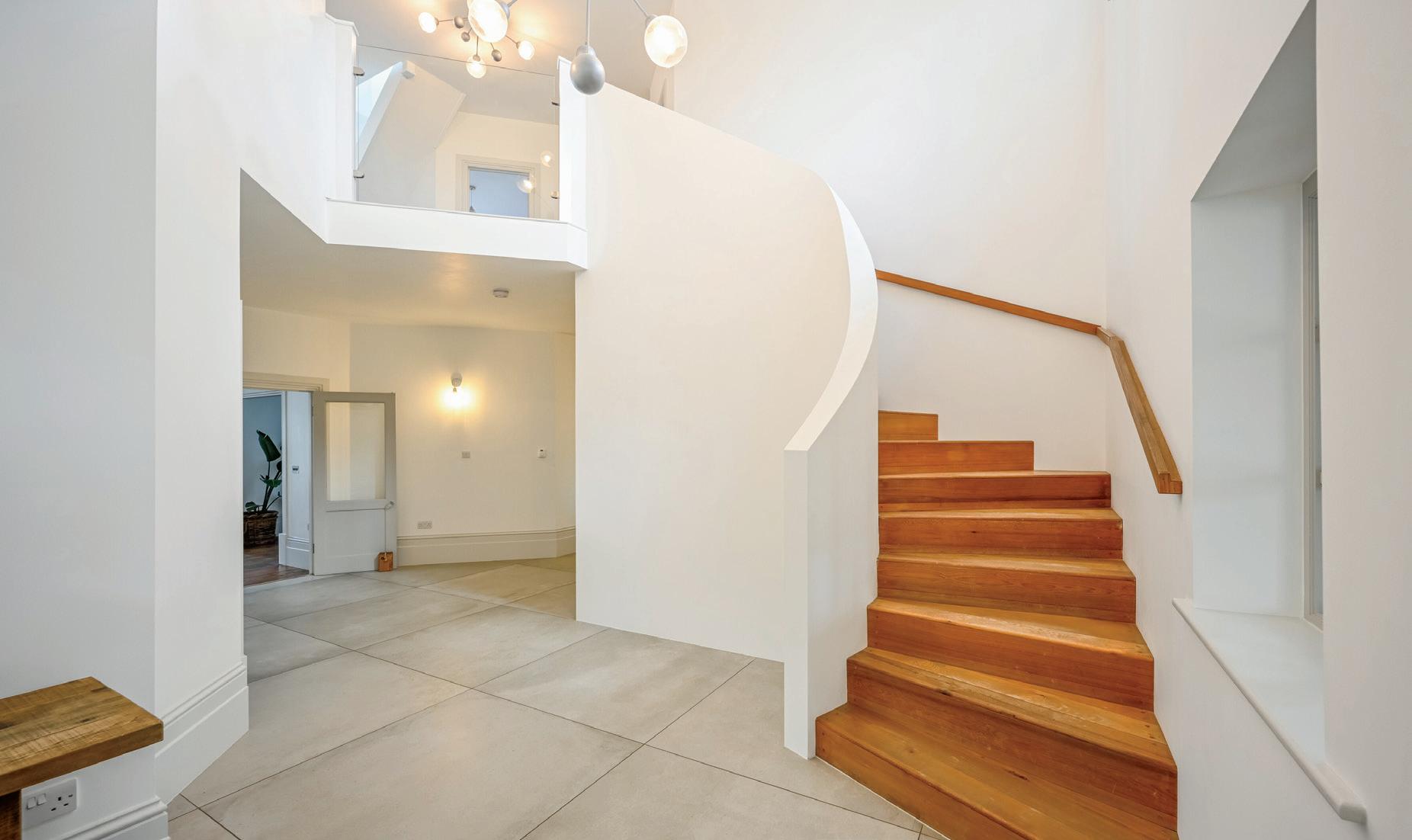
INTRODUCTION
Woodlands encompasses a luxury family dwelling, a truly exceptional property displaying meticulous attention to detail in every facet, ensuring the highest standard of finish throughout. Constructed around 2006 and maintained to an impeccable standard, the property showcases a striking architectural frontage, with its Western Red Cedar cladding mixed with a white render and aluminium flush casement windows. Modern conveniences include energy-efficient solar panels, an integral sound system, built-in hoover points and a state-of-the-art clean air circulation system. Security is assured with a comprehensive alarm system, electrically operated entry gates and strategically positioned CCTV cameras.
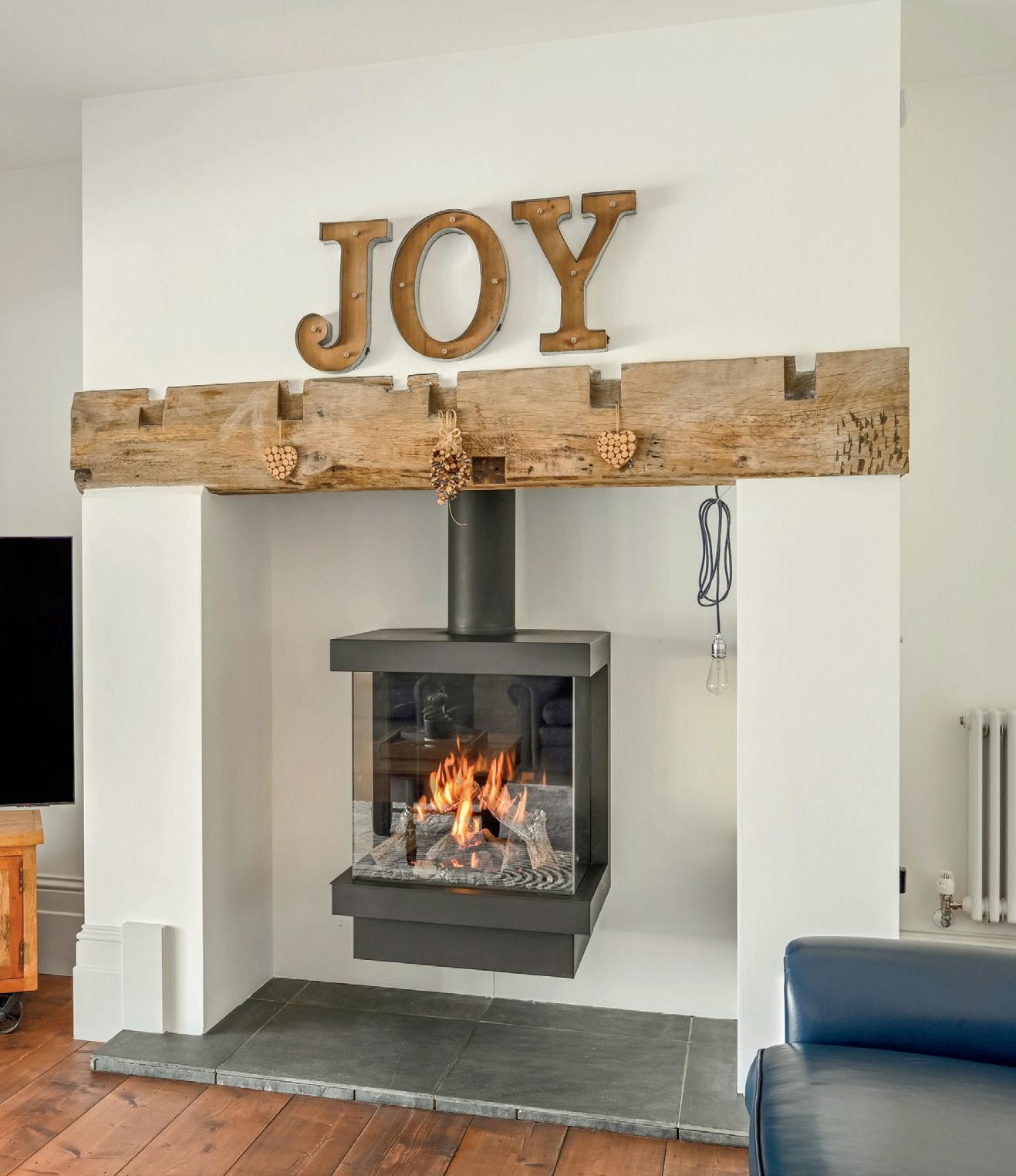
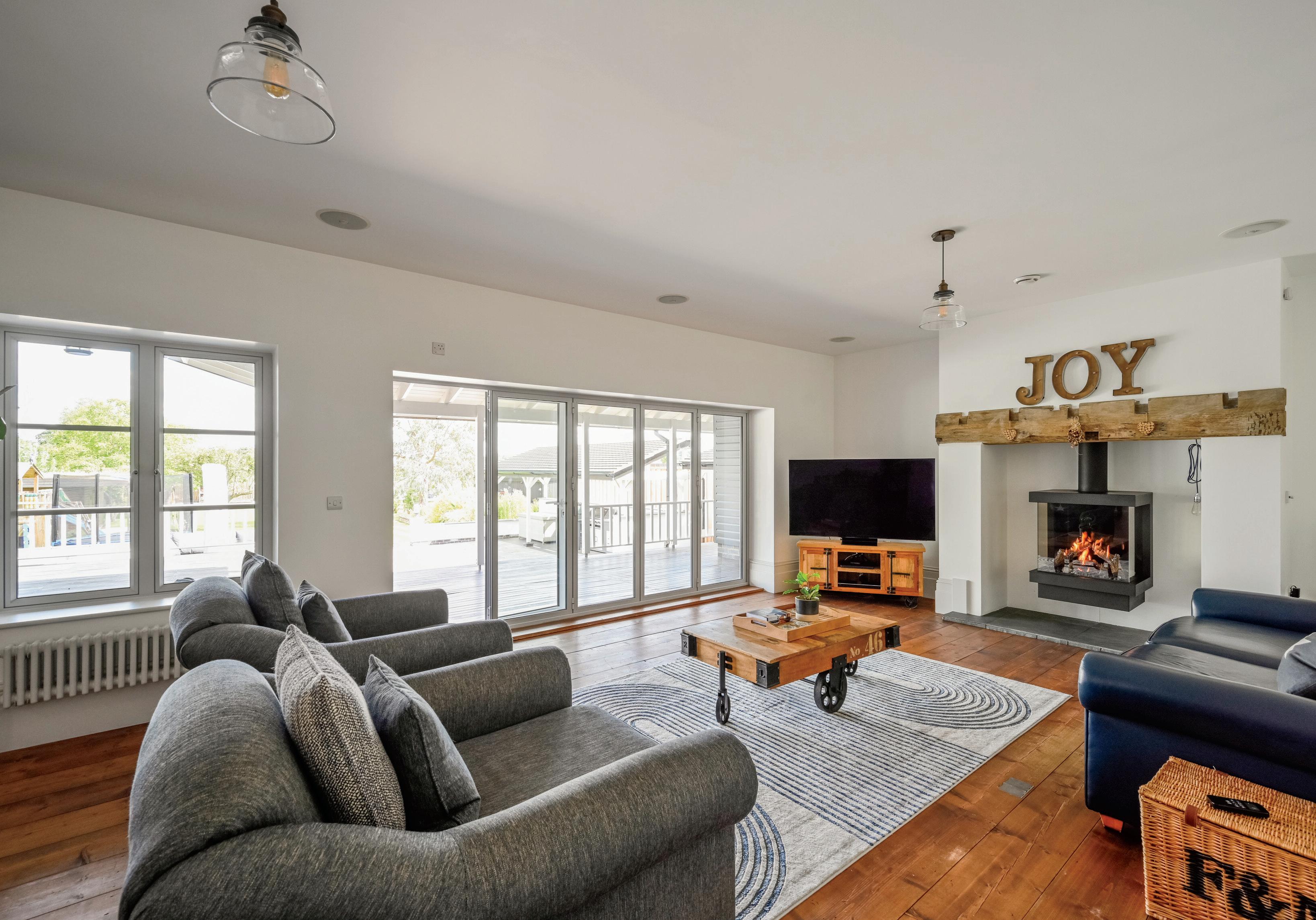
Ground Floor
The entrance hall opens into a generous and welcoming space, laid with herringbone parquet flooring, a feature curved exterior wall and bespoke oak cabinetry, providing practical and stylish shoe & coat storage. Glazed double doors offer a transition into the impressive entrance hall, a vast, bright space, laid with large format tiles, displaying a sweeping curved staircase ascending to the central hallway on the upper level.
The spacious drawing room to the front aspect has been cleverly divided into two seating areas, separated by a central, walk around, dual sided gas fire, offering a comfortable, sophisticated reception room laid with oak flooring and enjoying a dual fronted view out.
Situated to the rear of the property, the spacious, principal sitting room enjoys far stretching views over the garden and beyond, with bi-fold doors creating a seamless connection to the surrounding wrap-around deck. Inside, a hanging, log burner style gas fire with a rustic wooden mantel exudes warmth, serving as the focal point of the room. The sitting room is laid with wide wood strip flooring and is accessible via both the hallway and through a wide opening from the kitchen diner.
The kitchen is arguably the highlight of this impressive family home, an alluring hub of the home, featuring bi-fold doors that open directly onto the deck and offer expansive vistas of the rear garden and countryside beyond. It boasts an extensive collection of bespoke solid oak and light and dark grey cabinetry and high-end integrated appliances include a full-size Bosch refrigerator and freezer, an integrated Bosch dishwasher, and two conveniently placed Bosch ovens. A sophisticated Bosch combination electric and steam oven with app control, a stunning Silestone worktop with twin Belfast sinks and a Quooker tap providing instant filtered cold, hot, and sparkling water along with boiling water, finished with elegant tiled splashbacks. Natural light floods the kitchen diner, particularly illuminating the central island, which also features a Silestone work surface with a Bosch five-ring gas hob, ample under-counter storage, and a practical butcher block extension. Also within the kitchen is a useful walk-in pantry cupboard, fitted to the same high standard as the kitchen and includes further wall cabinetry, inset oak trays and open shelving. To the end of the kitchen there is a tiled snug area which also overlooks the rear garden, an ideal retreat for the kids. Adjacent to the kitchen there is a separate wine room/prep area, further fitted with a collection of oak units, alongside two integrated full height wine fridges, a Belfast sink and oak work surfaces. This room also provides further coat storage and there is a door out to the side of the property.
Located off the hallway, the well-appointed laundry room offers generous storage, including integrated laundry bins, a discreetly concealed central heating boiler, designated space for stacked washing and drying machines, durable oak countertops with tiled splashbacks, a Belfast sink, and a mixer tap with a hose attachm ent.
Completing this level are a conveniently located guest WC, a dedicated study to the front of the property and a private home gym with bi-folding doors out onto the decking area.
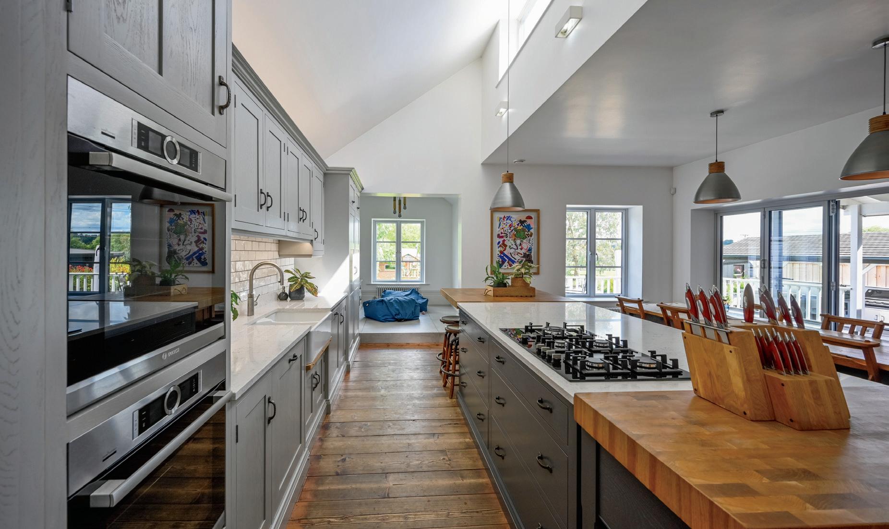
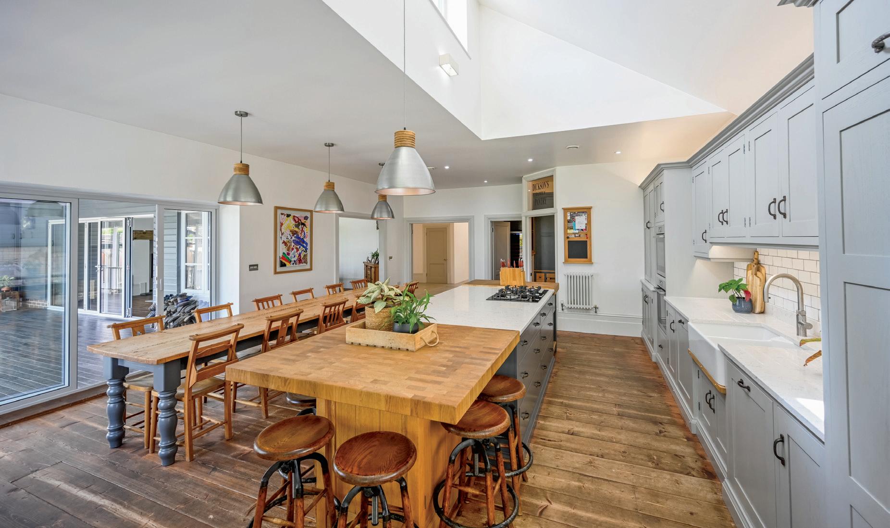
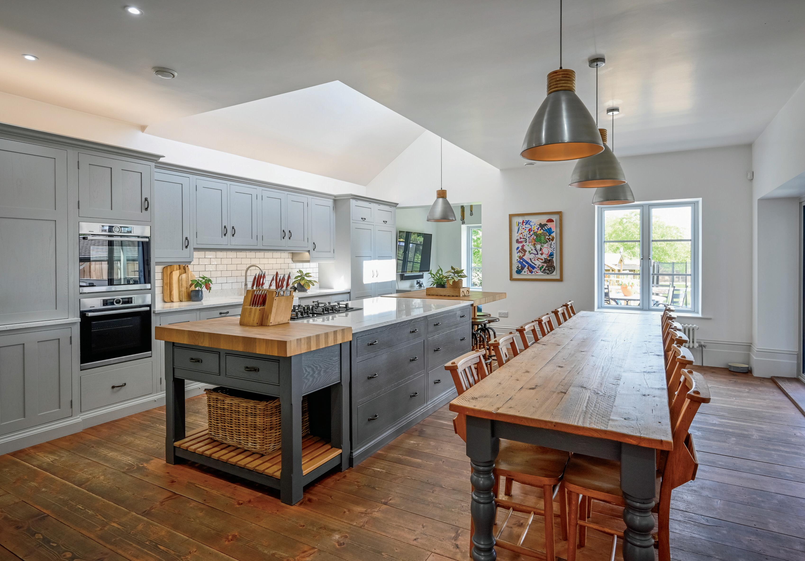
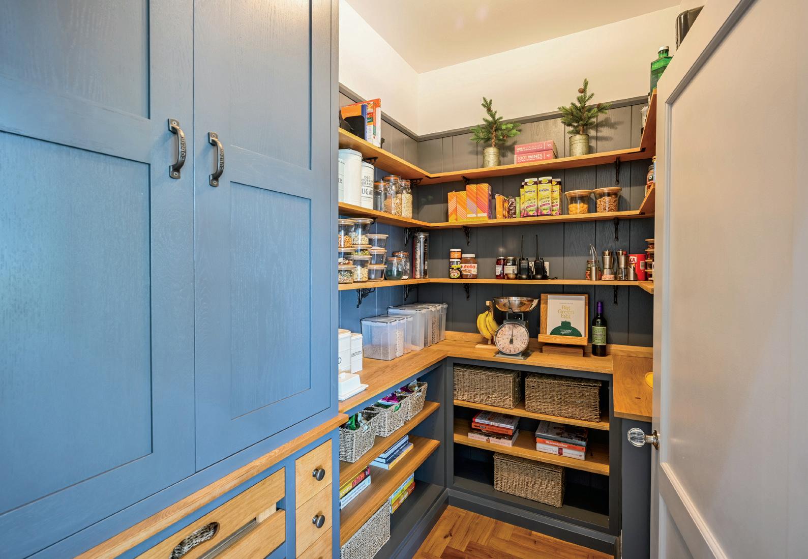
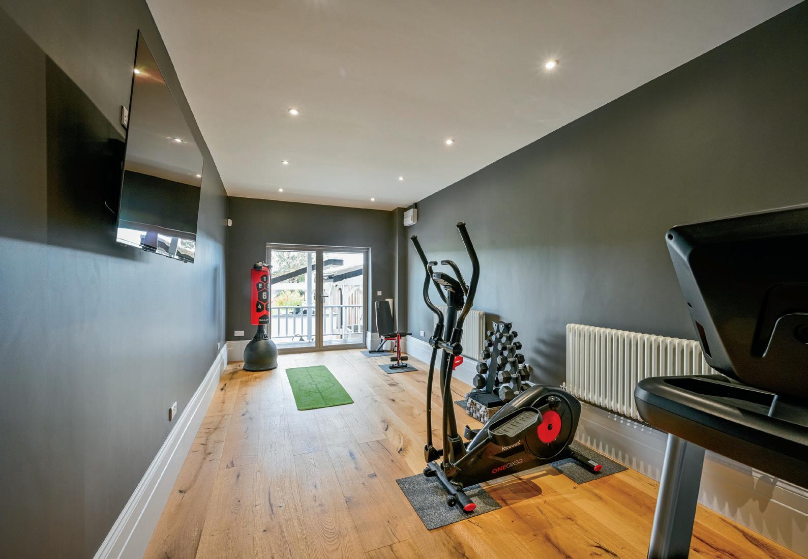
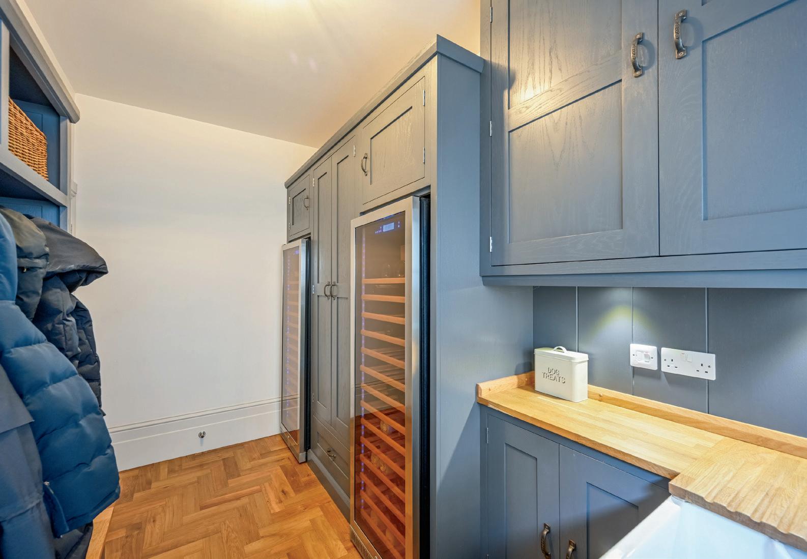
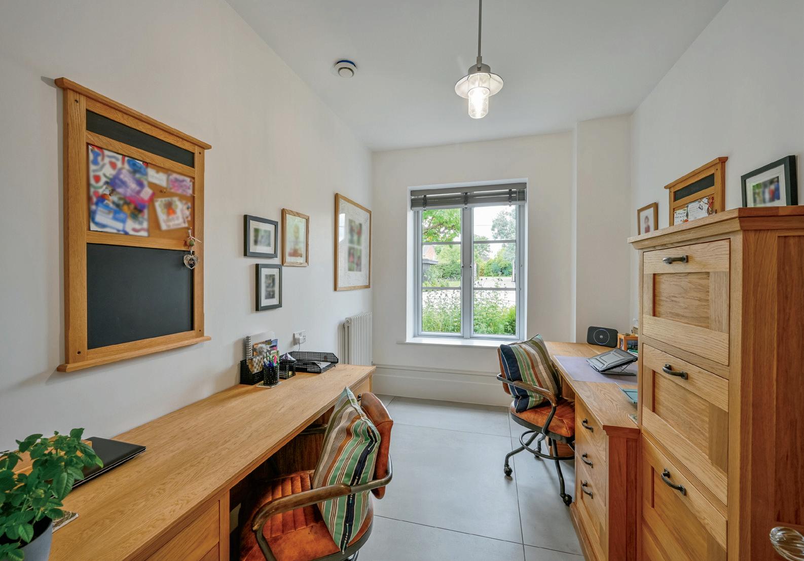
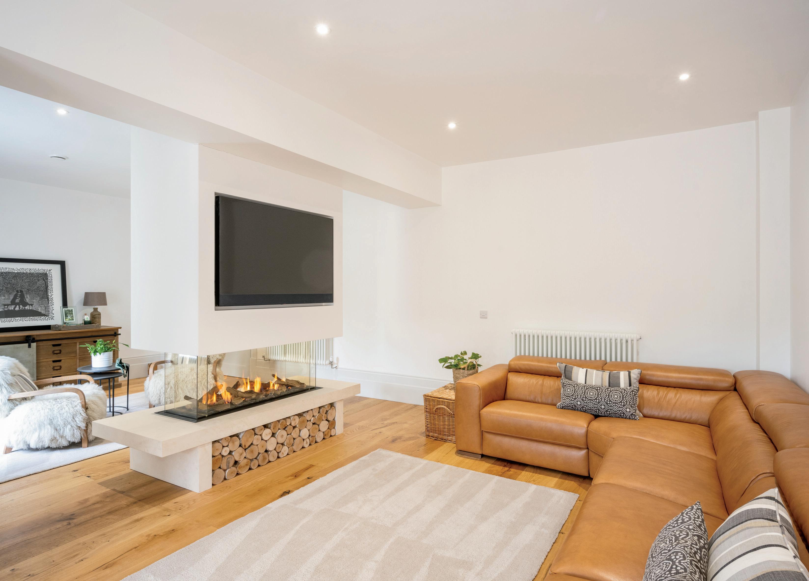
First Floor
Ascending to the first floor, a light and airy landing with a contemporary glass balustrade overlooks the welcoming entrance hall. This spacious landing serves as a central hub, providing access to the various bedrooms and the main bathroom, as well as the staircase leading to the second floor.
The principal bedroom is a welcoming retreat, complete with its own balcony displaying stunning views over the countryside beyond and a sizable walk-through dressing room, fitted with an array of wardrobes and drawers to either side, leading to a generous en suite bathroom. The en suite holds a freestanding bath, a substantial twin sink vanity unit, a discreet low flush WC, and a fully tiled double shower equipped with both a rainfall showerhead and a handheld attachment.
The stylish family bathroom presents a modern five-piece suite, comprising a fluted freestanding bath with a mixer tap and handheld shower, a concealed cistern WC, twin countertop wash basins mounted on contrasting wall-hung vanity units, a spacious walk-in double shower and two warming heated towel rails
Two additional bedroom suites at first floor level each boast walk-through luxury dressing rooms and three piece en suite shower rooms. The fourth bedroom also enjoys its own en suite facilities, while the fifth bedroom is conveniently located opposite the main family bathroom.
A staircase leads to the second-floor games room, which incorporates built-in storage solutions and houses approximately half of the property’s hot water cylinder system. There are Velux windows, air conditioning, and convenient access to the eaves at this level. Adjoining the games room is a dedicated home cinema room, complete with eight reclining seats, Kef surround sound system, a large 120-inch screen and projector, alongside a built-in bar area with storage below. From the cinema room, a door leads to a second-floor WC and a substantial storage room, which subsequently provides access to a dedicated plant room.
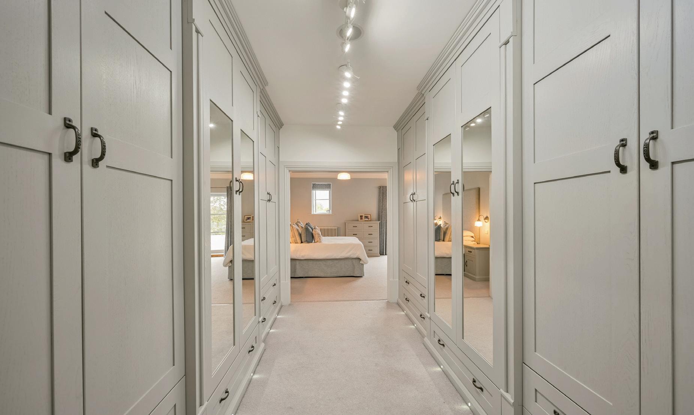
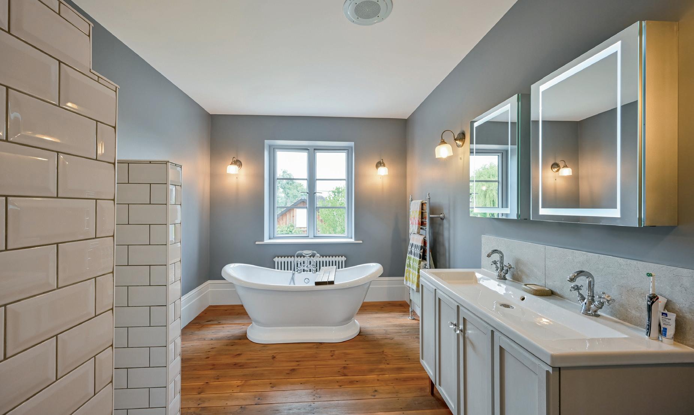
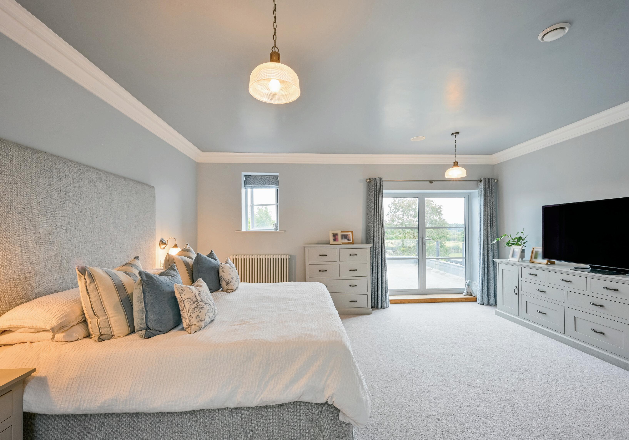
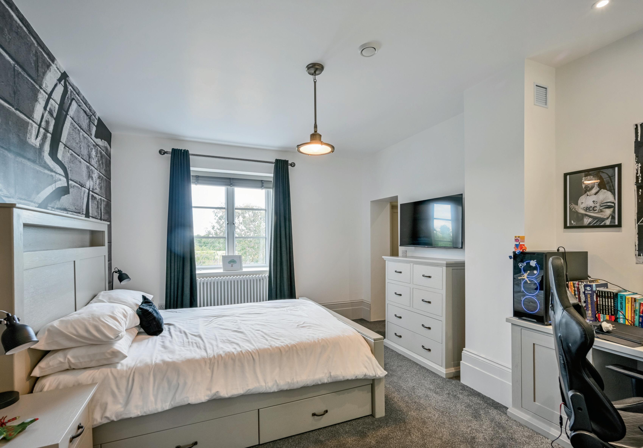
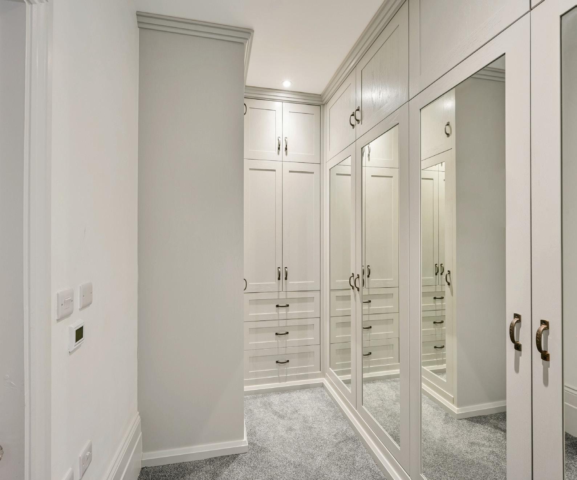
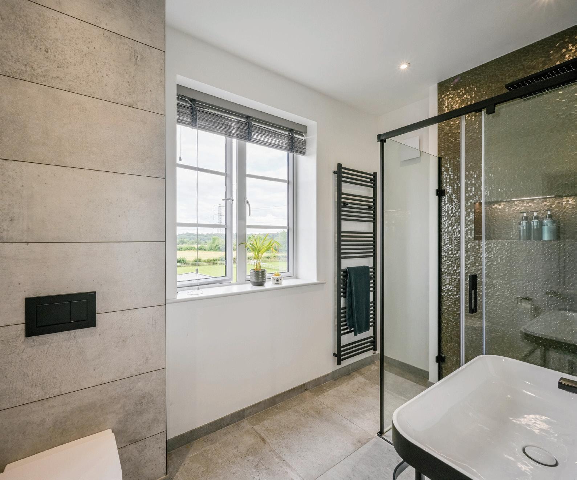
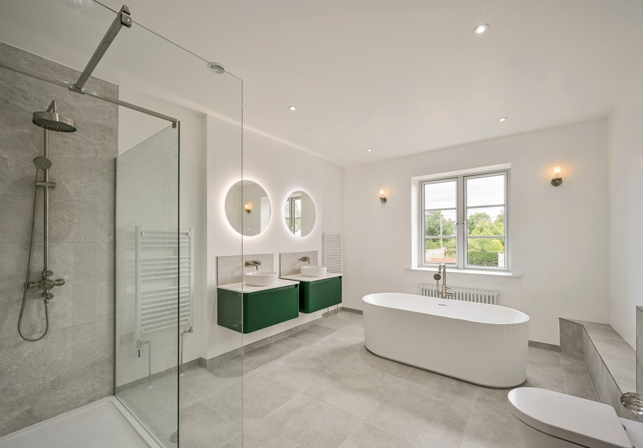
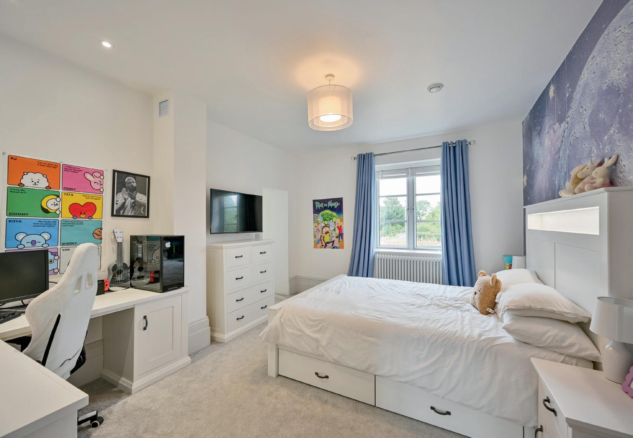
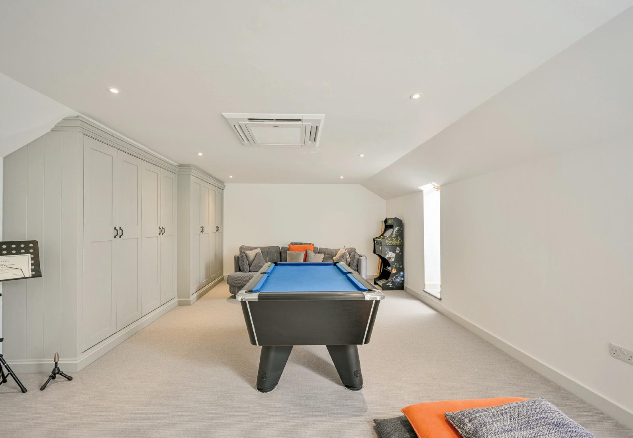
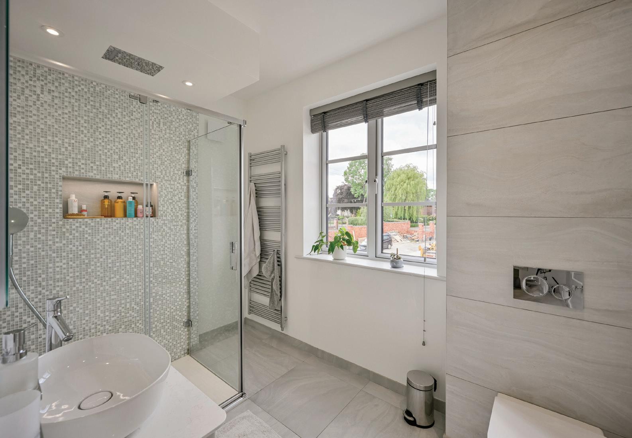
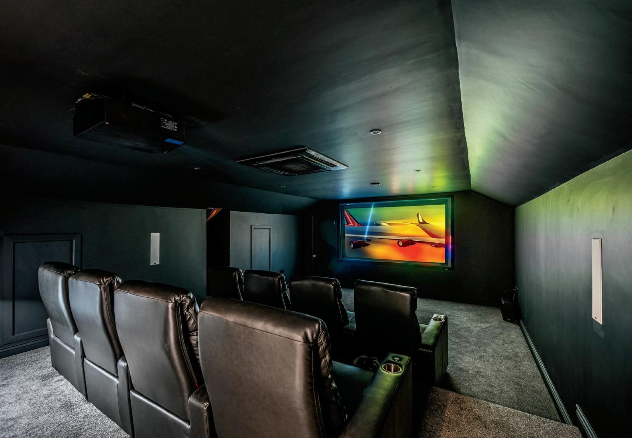
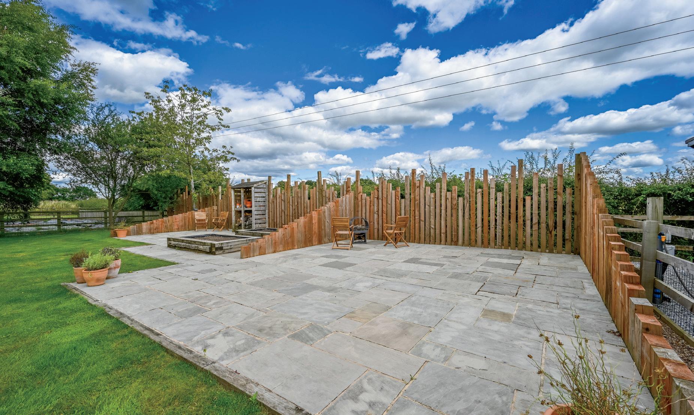
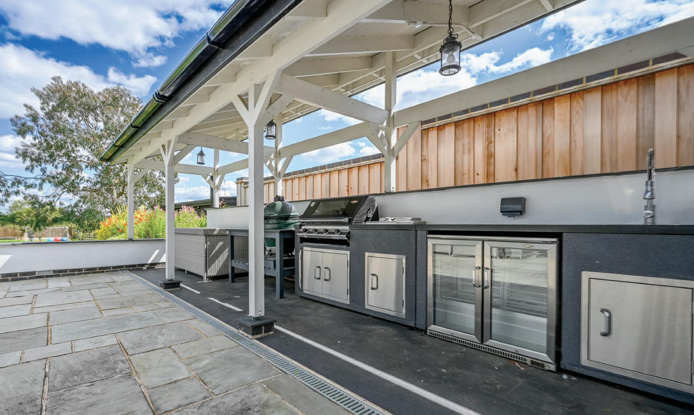
Outside
Access to the property is granted via automated double electric gates that open onto a driveway leading past the manicured front lawn, the garages, and a secure bike store, culminating in a convenient turning circle directly in front of the residence. Well-established ornamental beds and borders provide a vibrant display of colour throughout the year.
A substantial quadruple garage offers excellent utility, equipped with electric heating, power outlets, lighting, durable rubber flooring, and twin automated electric roller doors. Significant storage space is also available in the loft spac e above.
A generously sized storage building provides excellent space for storing bicycles and garden equipment, with attractive timber cladding and a sustainable living roof that blends seamlessly with the garden.
A particularly appealing feature of Woodlands is the rear garden, which is beautifully overlooked from the covered deck extending from the rear of the property. This provides an exceptional space for outdoor entertaining and al fresco dining, easily accessible via large bi-fold doors from both the sitting room and the kitchen. Steps descend to an expansive patio area, complete with a covered outdoor kitchen incorporating low level storage units, countertops with an integrated hot and cold water sink, a built-in fridge, a gas BBQ, and a charcoal BBQ (all appliances included). The patio seamlessly transitions to a sprawling lawn adorned with ornamental borders and includes raised planting beds ideal for cultivating vegetables or fruit. There is a dedicated children’s play area with a climbing frame, mature trees providing shade and character, and far-reaching panoramic views over the fields to the end of the garden. Additionally, there is a secure paved patio area at the rear of the garden and a convenient built-in dog wash with both hot and cold water supply.
Included in the sale is a charming timber cabin with a living roof, creating an ideal garden retreat with a well-equipped kitchenette, a comfortable lounge/dining area, and a cozy log burner.
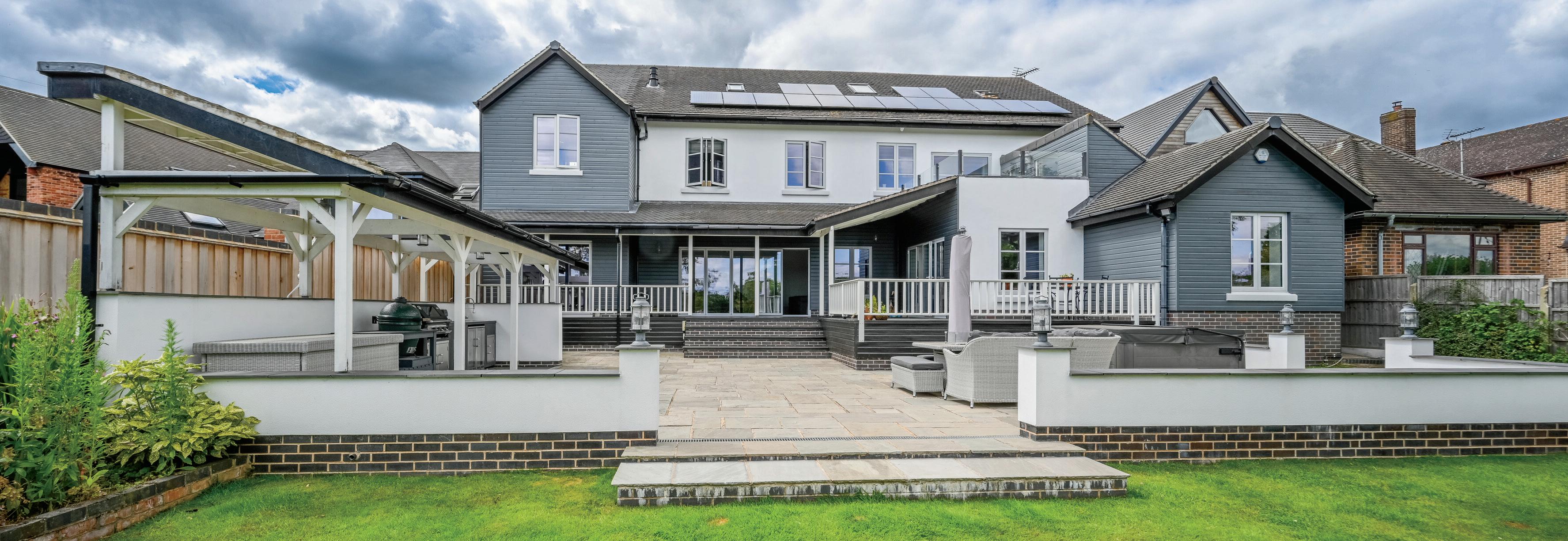
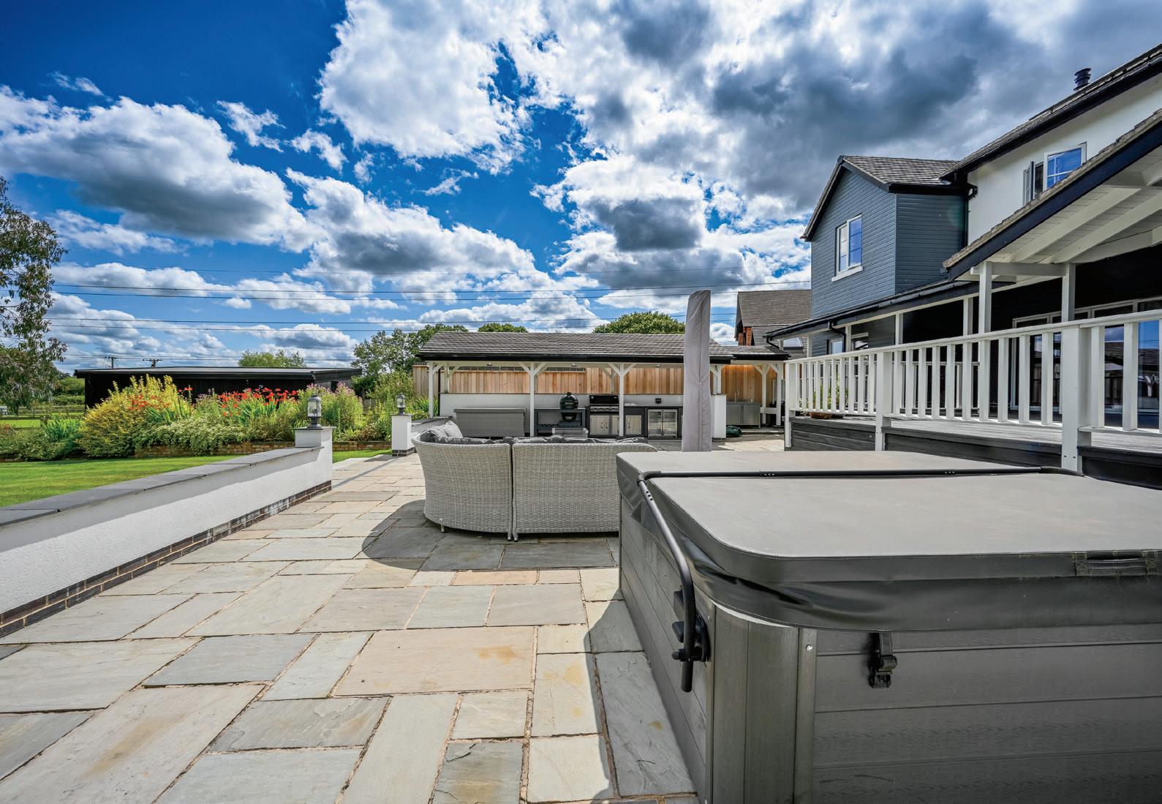
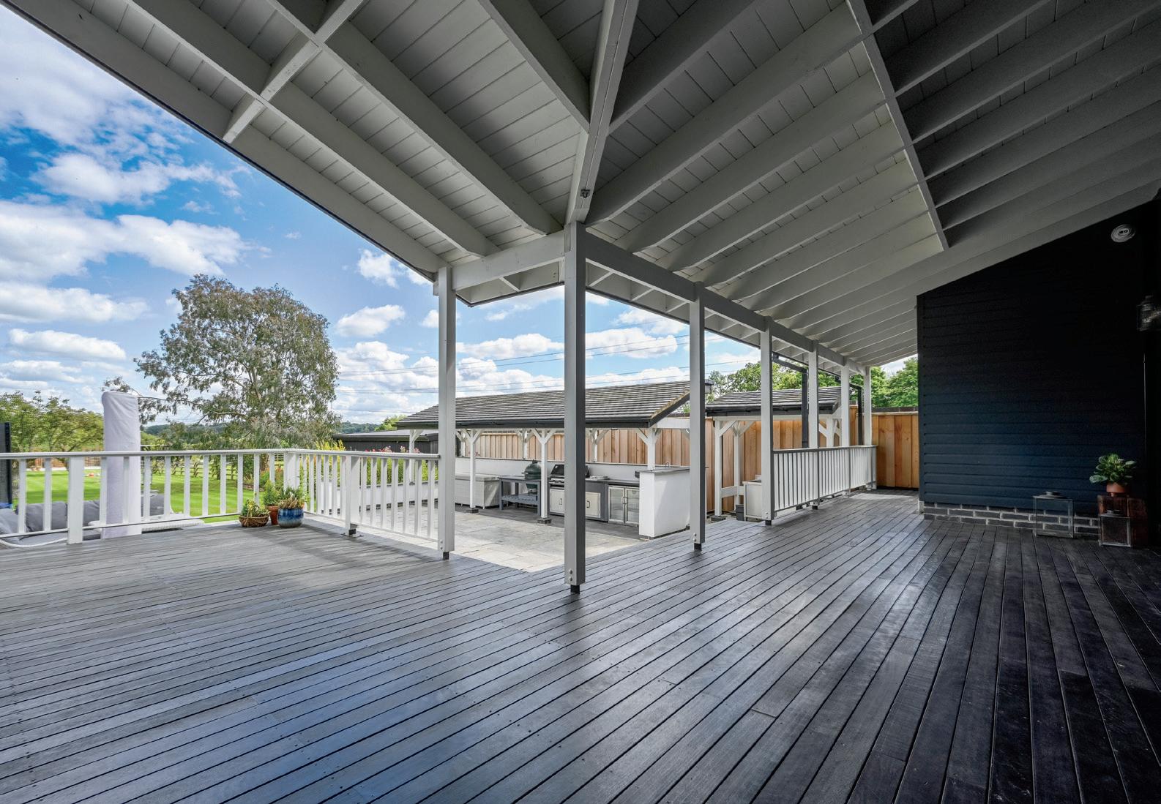
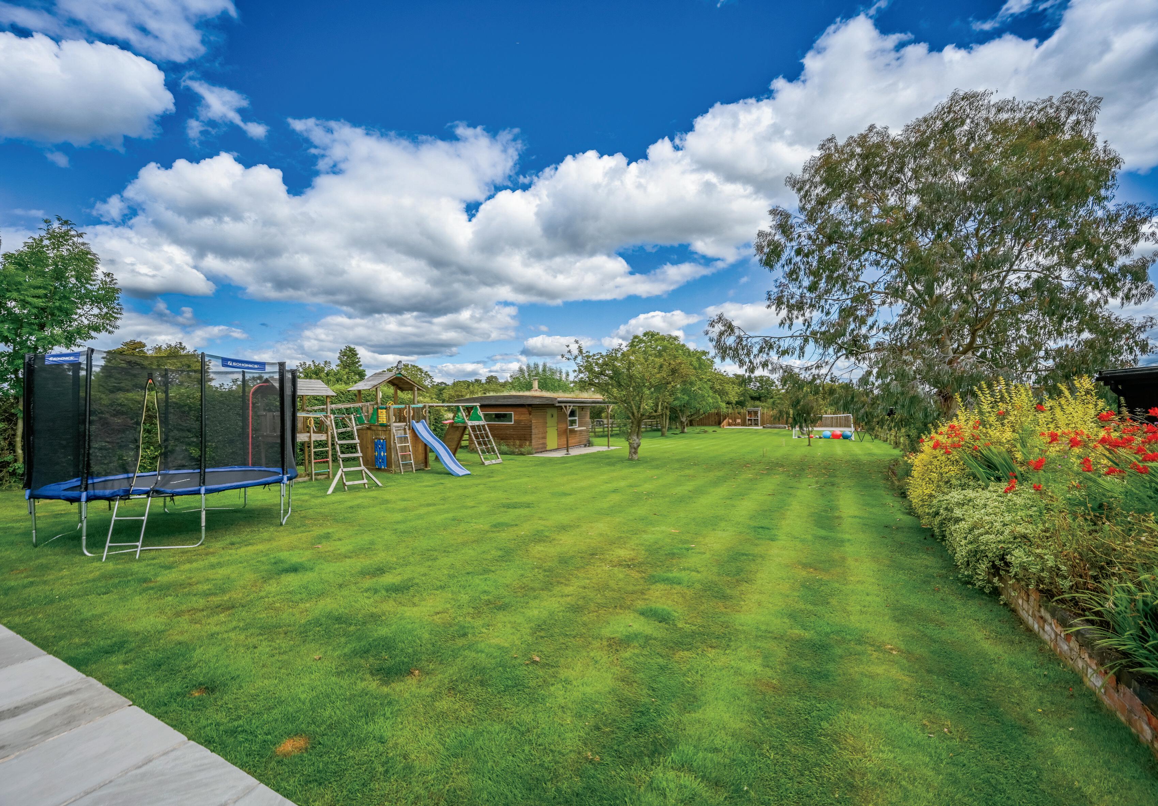
LOCAL AREA
The property is located on the edge of the village of Weston on Trent some six miles south of the city of Derby and is also highly convenient for the southern bypass (A50) providing convenient access to Stoke on Trent to the west and the M1 motorway (ten miles). Nottingham, Leicester, and Loughborough are also very accessible and East Midlands Airport is just 10 minutes away. For those looking to commute to London, East Midlands Parkway is only 15 minutes away and will get you into London St Pancras in 1 hour and 25 minutes. Those looking at outdoor pursuits you can enjoy cycling the Cloud Trail, sailing at Carsington and Foremark Reservoirs and there are excellent local golf courses in the area. There are several excellent private schools local to the area, including Foremarke Preparatory School, Repton School, Derby High School, Derby Grammar School for Boys, Abbotsholme, and Trent College. (In respect of the latter college there is a specific bus service in the village).

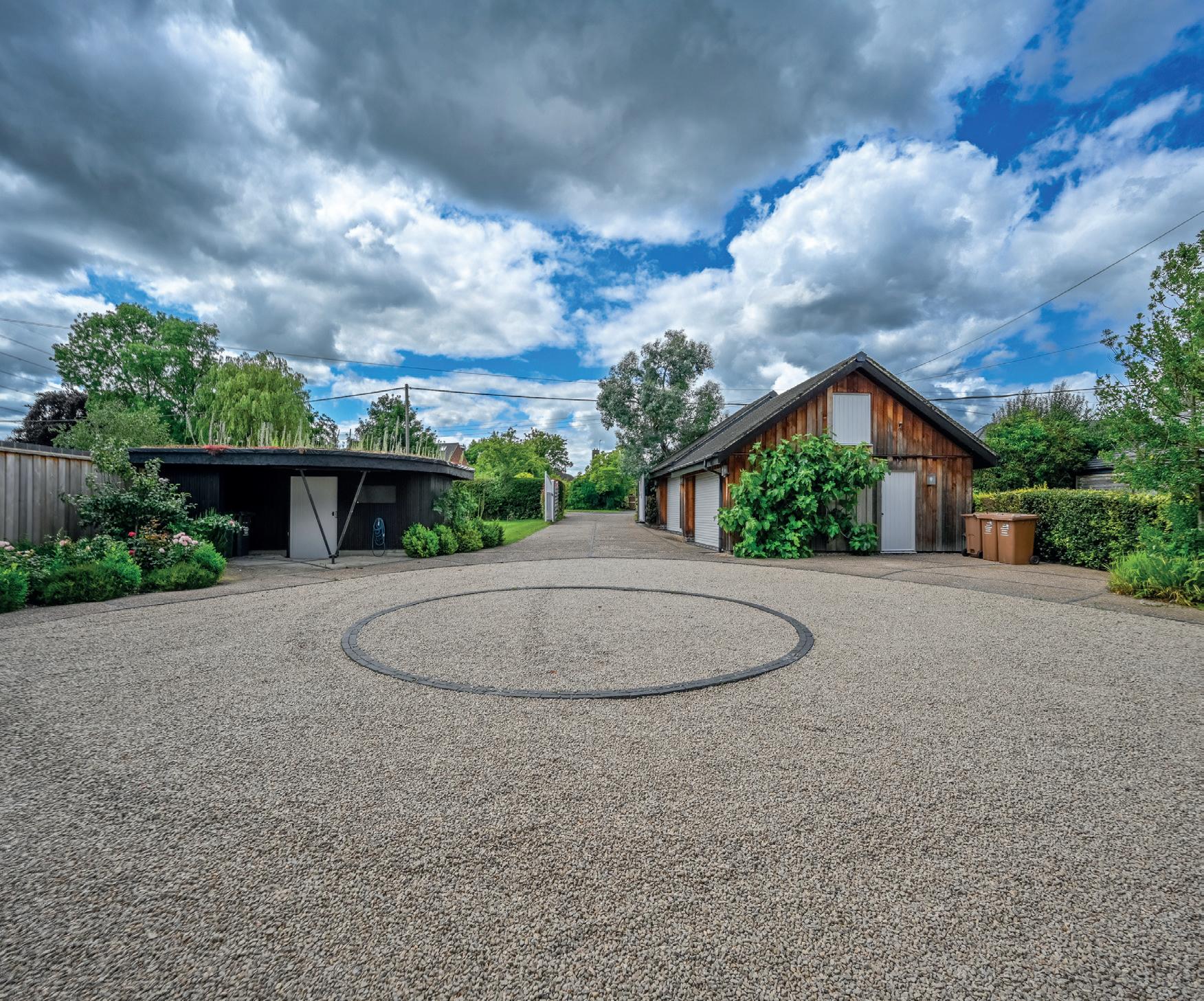
Services, Utilities & Property Information
Mains water, gas, drainage and electricity are understood to be connected to the property.
Ultrafast full fibre broadband is available at the property. 4G/5G mobile phone coverage also available, however, this may be carrier dependant so please check with your provider.
Tenure – Freehold
Local Authority: South Derbyshire District Council and Derbyshire County Council
Council Tax Band: G
Viewing Arrangements
Strictly via the vendors agents Fine & Country South Derbyshire, Ashbourne and Matlock
Website
For more information visit https://www.fineandcountry.co.uk/south-derbyshireashbourne-and-matlock-estate-agents
Opening Hours:
Monday to Friday - 9.00 am - 5.30 pm Saturday - 9.00 am - 4.30 pm
Sunday - By appointment only
Registered in England and Wales. Company Reg No. 09929046 VAT Reg No: 232999961
Registered Office: Newman Property Services, 5 Regent Street, Rugby, Warwickshire CV21 2PE copyright © 2025 Fine & Country Ltd.
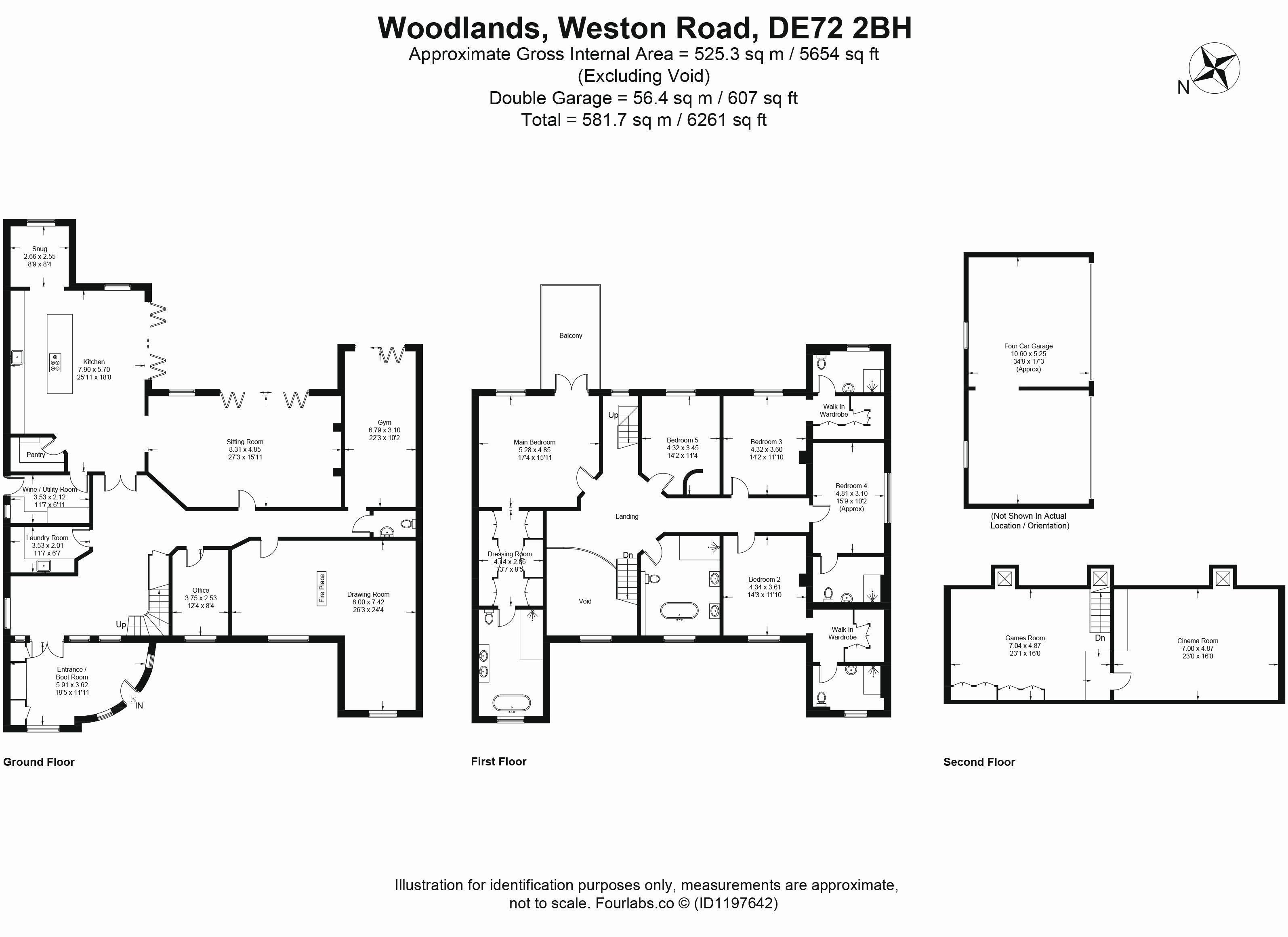
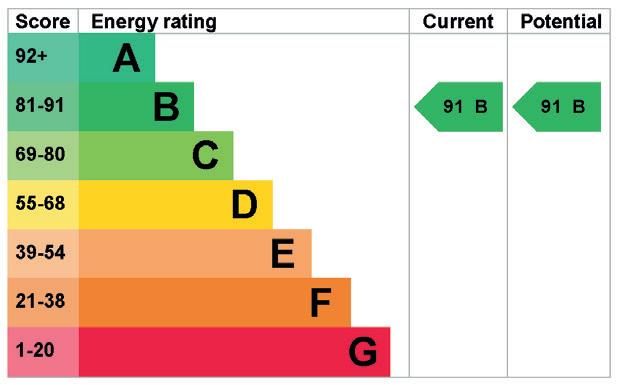


Agents notes: All measurements are approximate and quoted in metric with imperial equivalents and for general guidance only and whilst every attempt has been made to ensure accuracy, they must not be relied on. The fixtures, fittings and appliances referred to have not been tested and therefore no guarantee can be given and that they are in working order. Internal photographs are reproduced for general information, and it must not be inferred that any item shown is included with the property. For a free valuation, contact the numbers listed on the brochure. Printed 13.06.2025
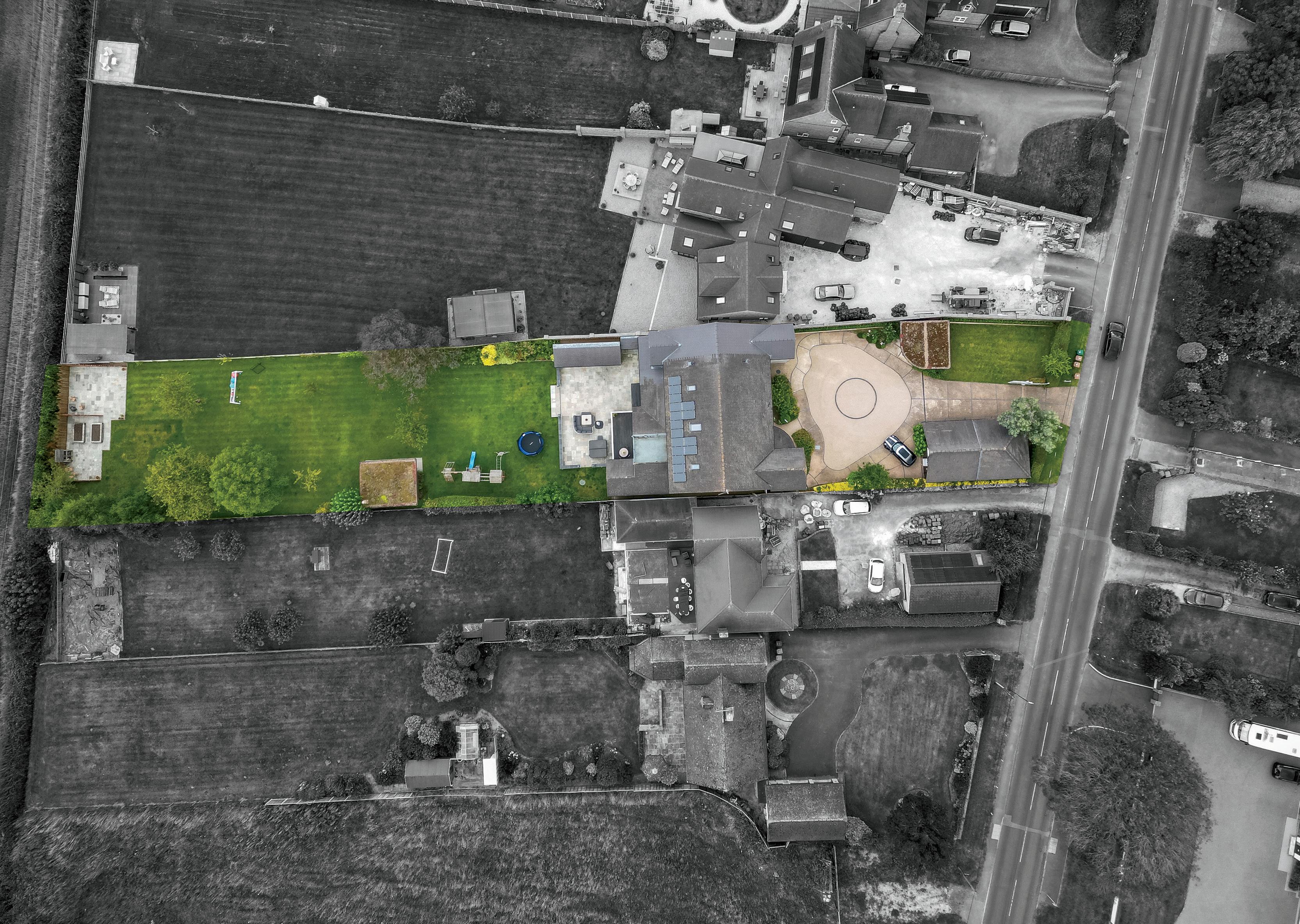
FINE & COUNTRY
Fine & Country is a global network of estate agencies specialising in the marketing, sale and rental of luxury residential property. With offices in over 300 locations, spanning Europe, Australia, Africa and Asia, we combine widespread exposure of the international marketplace with the local expertise and knowledge of carefully selected independent property professionals.
Fine & Country appreciates the most exclusive properties require a more compelling, sophisticated and intelligent presentation –leading to a common, yet uniquely exercised and successful strategy emphasising the lifestyle qualities of the property.
This unique approach to luxury homes marketing delivers high quality, intelligent and creative concepts for property promotion combined with the latest technology and marketing techniques.
We understand moving home is one of the most important decisions you make; your home is both a financial and emotional investment. With Fine & Country you benefit from the local knowledge, experience, expertise and contacts of a well trained, educated and courteous team of professionals, working to make the sale or purchase of your property as stress free as possible.


LUKE BILLSON
PARTNER AGENT
Fine & Country South Derbyshire, Ashbourne and Matlock 07809763430
email: Luke.billson@fineandcountry.com
I am a property consultant with over 15 years of experience selling luxury property throughout the East Midlands and have worked for the country’s largest agencies as well as more local estate agents earlier in my career. I have expertise in all facets of the property lifecycle, from precise valuation and strategic listing to innovative marketing and skillful negotiation. Fine & Country leverages cutting-edge video marketing and a powerful social media presence, amplified by our national network, to provide unparalleled exposure beyond what local agencies can offer. My personal consultant-level service and expert negotiation skills ensure you receive the most accurate and beneficial information, guaranteeing an exceptional Fine & Country experience. I have a strong family background and enjoy spending my spare time with my three boys and partner, Amy. Socially, I relish the opportunity to get out on the golf course, regularly play five a side football and have recently taken to the ever growing sport of padle.
Agent Testimonial
“Luke was absolutely fantastic from our initial viewing of the property, through to completion in just 7 weeks. He made the whole process feel very easy and helpfully provided regular updates on progress throughout.”
The production of these particulars has generated a £10 donation to the Fine & Country Foundation, charity no. 1160989, striving to relieve homelessness.
Fine & Country South Derbyshire, Ashbourne and Matlock
The Old Post Office, Victoria Street, Derby DE1 1EQ 01332 973 888 | derbyshire@fineandcountry.com
