








Steeped in history, this Grade II Listed detached property was originally officer’s accommodation when the barracks were built in 1794 to house army personnel near the beginning of the struggles with France that lasted from 1793 to 1815. It continued in that role when the barracks were taken over by the Royal Marines in 1930 until they relocated to Portsmouth in 1996 when the site was redeveloped for residential use. However many of the original buildings were retained including this spacious family home that was then purchased by the existing owners and it is still full of wonderful Georgian features both externally and internally. These include chimney stacks, multipane sash windows, high ceilings and skirtings, dado and picture rails, ceiling roses, ornate coving, oak framed and panelled wood doors and fireplaces.
Access to the house is through an impressive entrance that leads to the charming enclosed enclave of historic properties and 30 luxury modern houses. The property looks out over a delightful communal lawn interspersed with mature trees and has an allocated parking area for three cars as well as a keyless entry system into the porch. This has windows on three sides and an attractive front door opening into the lobby that has double wood and patterned glass doors to the hall with access to the main reception rooms. There is an elegant, dual aspect sitting room that has ceiling roses and a beautiful marble surround cast iron fireplace with an open fire, while the cosy family room also has a charming fireplace and open fire and is where the owners spend much of their time.
Family and friends will enjoy sitting down to a meal in the lovely large dining room that has tiled flooring, two large storage cupboards, French doors to the garden and a door to the modern kitchen. The kitchen includes attractive units made by Howdens housing a five ring hob, double oven and integrated dishwasher as well as a door to the utility room with laundry facilities and access to the backyard.
The drawing room includes a fitted cupboard and could work well as a home office or an extra bedroom. Also on the ground floor is a shower room, a lockable understairs cupboard, a ‘concealed’ coat cupboard and a small upper cupboard.
The period staircase leads up to a large galleried landing with doors to the tiled family bathroom and six bedrooms. There are two singles that could make an excellent study and nursery and four doubles including two with built in cupboards and the main bedroom with built in sliding door wardrobes, a concealed shoe rack and an en suite shower room.
The secluded and easy-to-manage rear garden is surrounded by the original brick wall and hedging providing privacy and security and has a large terrace for al fresco dining, a lawn and a children’s play area with artificial grass as well as a garden storage shed, outside electrics and water and a separate sunroom. The backyard also has storage sheds while at the front of the property there are charming gravel shrub beds.
We were the first public owners of a property on this site back in 1998 and have thoroughly enjoyed living here ever since. It is a wonderful family home and, as it is in a cul-de-sac, it is very safe for children and pets and virtually all the houses near ours have been family homes with kids providing a very friendly community. During our time here we have put in new bathrooms and the kitchen but still kept all the historic period features that give it such a great character. The property is in a wonderful location as we are only a very short distance from the seafront and some useful local shops along the Strand where you will find the bandstand and the Downs Sailing Club and where regular events are held. We can walk into Deal town centre in about 10 minutes and enjoy the wonderful shops, restaurants, seafront and famous pier as well as the Saturday market, while Tides swimming pool complex is not far away.
The fast train from the mainline station at Walmer can whisk you to London in under an hour and a half and excellent educational facilities are available in the vicinity. These include the Kingsdown and Ringwould Primary school rated Outstanding by Ofsted as well as first class grammar and private schools in Dover, Sandwich and Canterbury. There are the Kingsdown and Walmer and the Royal Cinque Ports golf clubs for golfing enthusiasts and, if you want to go slightly further afield, there is also the championship course at Royal St George’s as well as Princes while other sports clubs include rugby and bowls.*
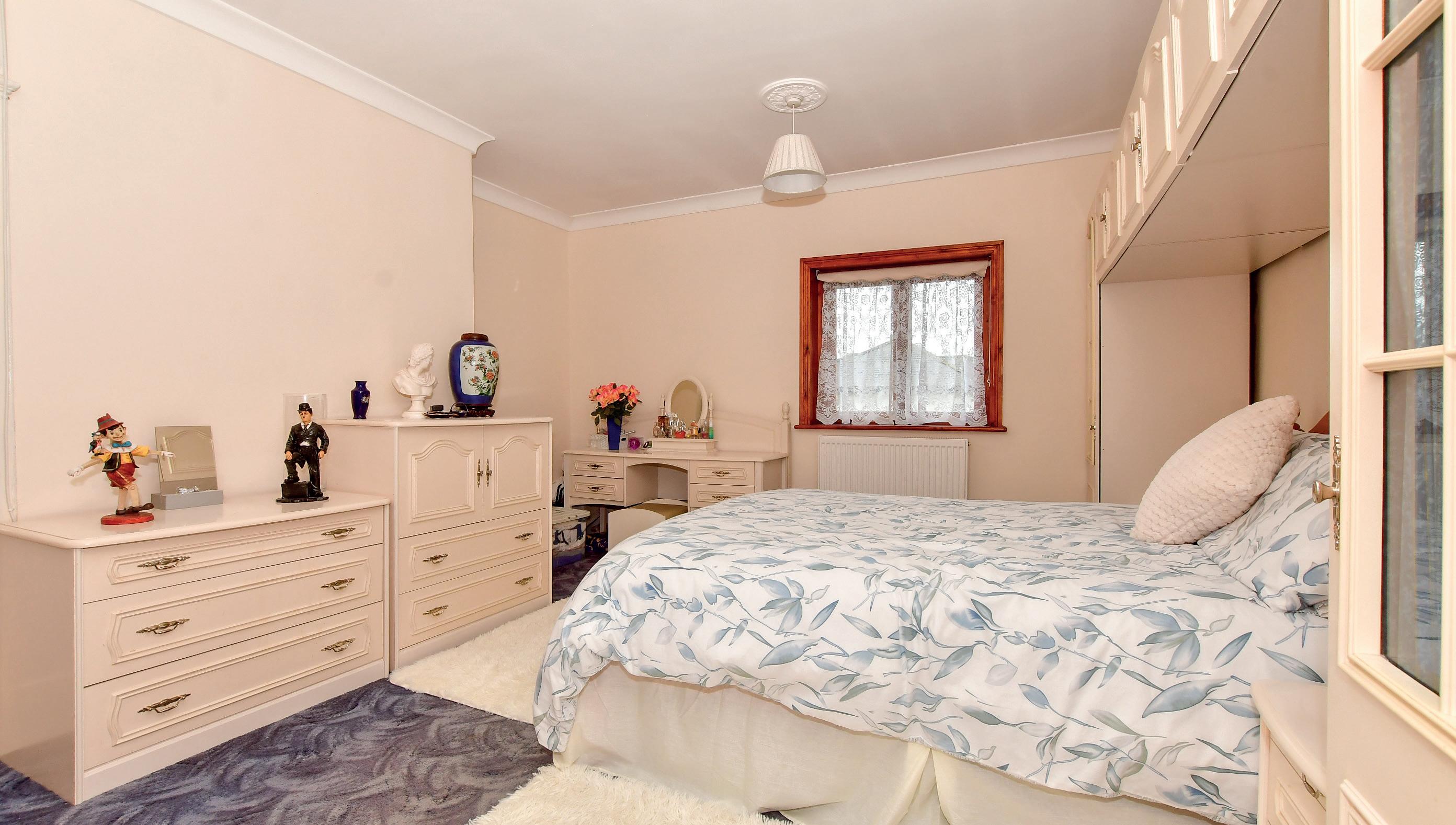
* These comments are the personal views of the current owner and are included as an insight into life at the property. They have not been independently verified, should not be relied on without verification and do not necessarily reflect the views of the agent.

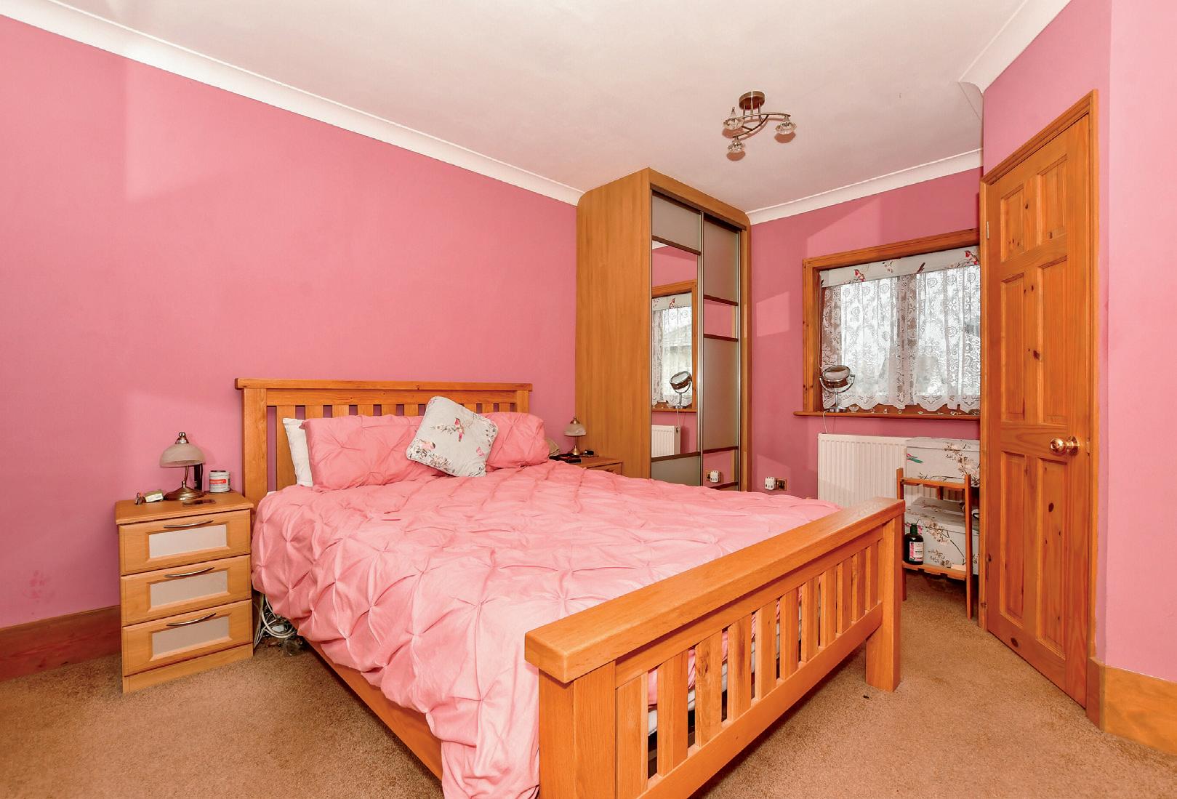
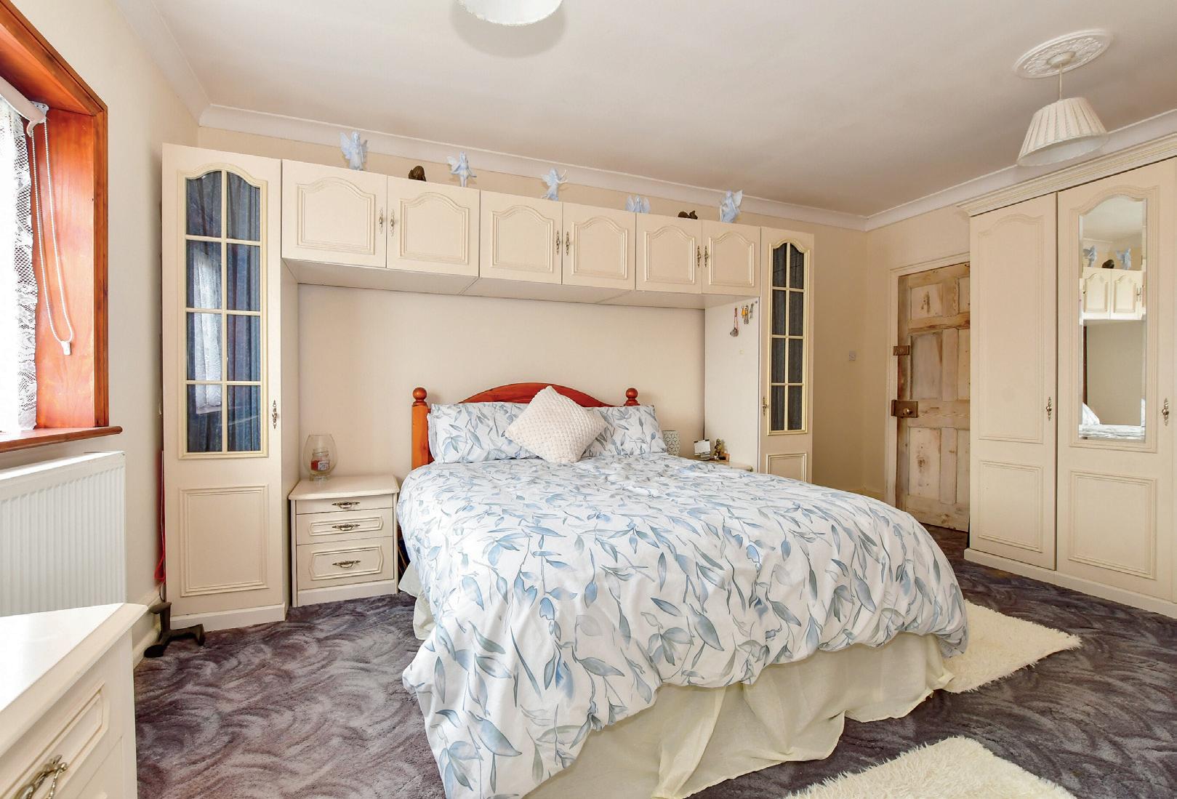

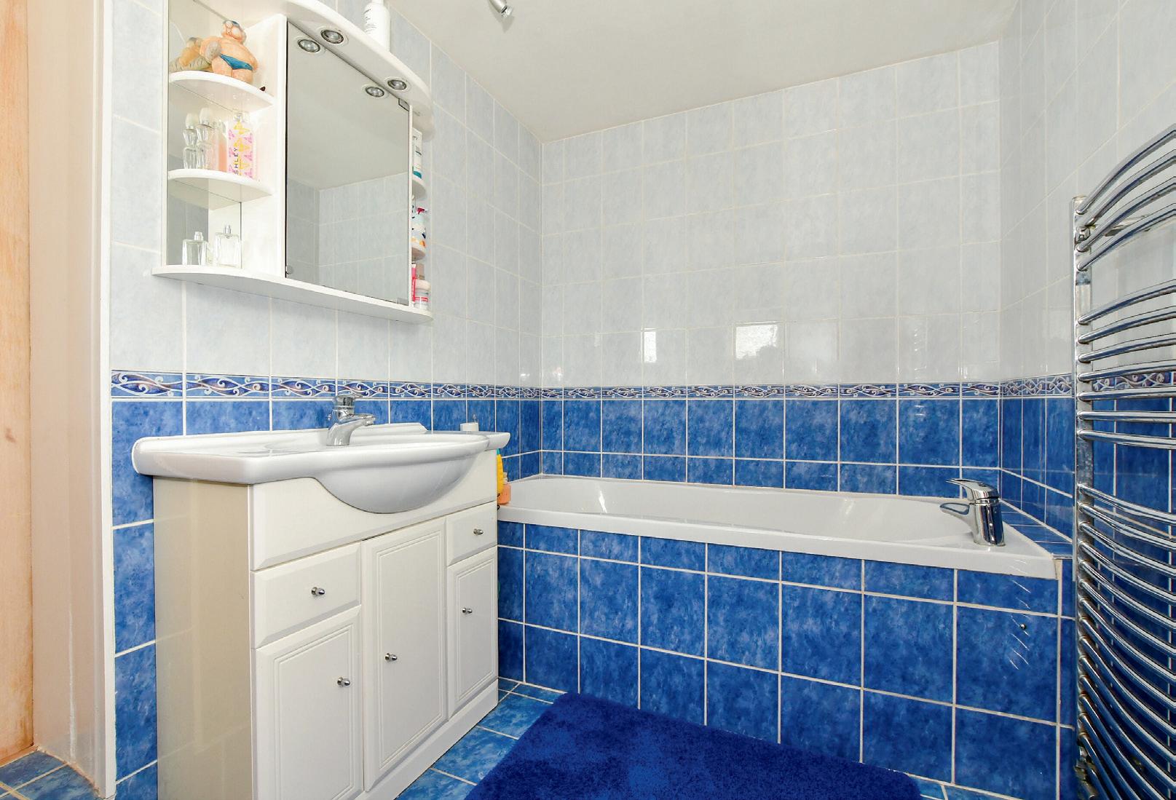

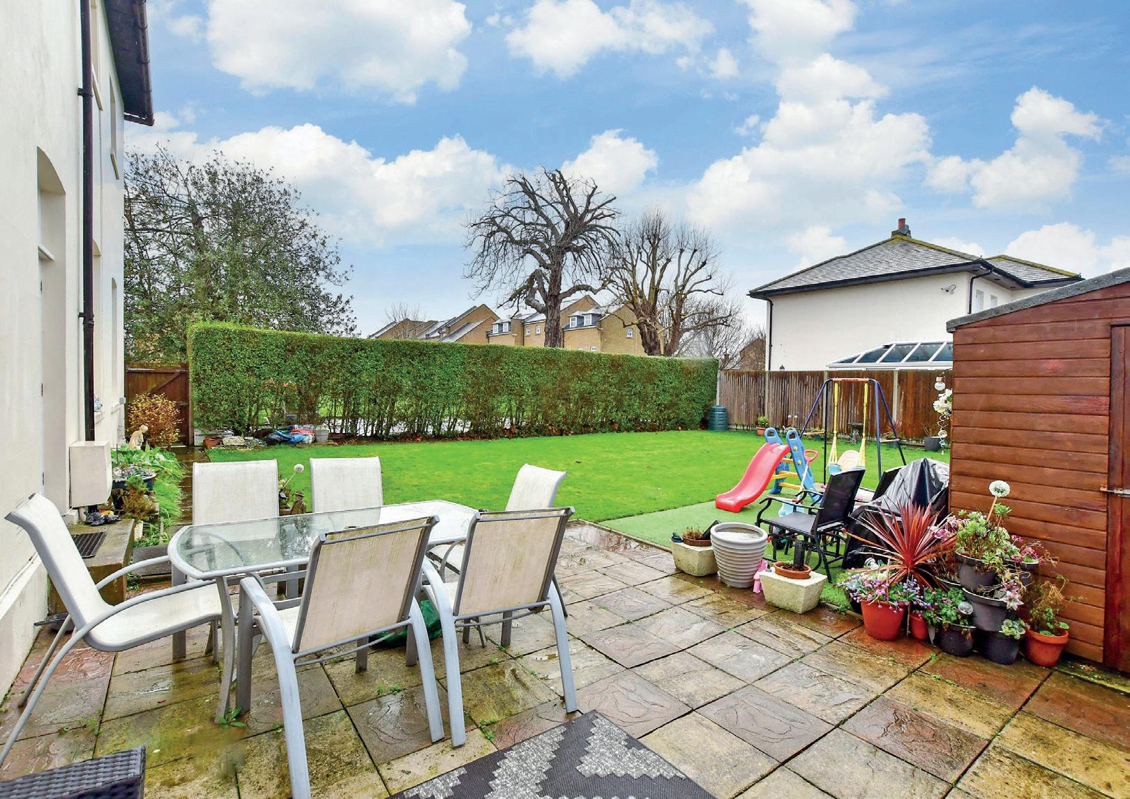
Travel
By Road:
By Train from Walmer
St. Pancras
Canterbury East
Charing Cross
1hr 20 mins
mins
Leisure Clubs & Facilities
Downs Sailing Club
01304 361932
Deal and Betteshanger Rugby Club 01304 365892
Deal Bowling Club 01304 374701
Dover Athletic Football 01304 822373
Walmer and Kingsdown Golf Club 01304 373256
Royal Cinque Ports Golf Club 01304 374007
Royal St. George’s Golf Club 01304 613090
Prince’s Golf Club 01304 611118
Tides Leisure centre 01304 373399
Education
Entertainment
Dunkerleys
01304 375016
The Royal Hotel 01304 375555
Whits of Walmer 01304 368881
Victuals and Co 01304 374389
The Coastguard 01304 853051
The White Cliffs Hotel 01304 852229
Local Attractions / Landmarks
Walmer Castle
Deal Castle
The White Cliffs of Dover and Samphire Hoe
58 mins Victoria
Ashford International
Healthcare
The Balmoral Surgery
46 mins
01304 373444
The Cedars Surgery 01304 873341
St Richards Road Surgery 01304 369777
Buckland Hospital 01304 222510
Primary Schools:
Kingsdown and Ringwould 01304 373734
The Downs Primary 01304 372486
Deal Parochial School 01304 374464
Dover College Junior 01304 205969
Secondary Schools:
Dover Grammar School for Boys 01304 206117
Dover Grammar School for Girls 01304 206625
Sir Roger Manwood’s Grammar 01304 610200
Dover College 01304 205969
Duke of York’s Military School 01304 245024
Betteshanger Country Park
Deal Pier
Knight’s Templar Church, Dover Saturday market Deal
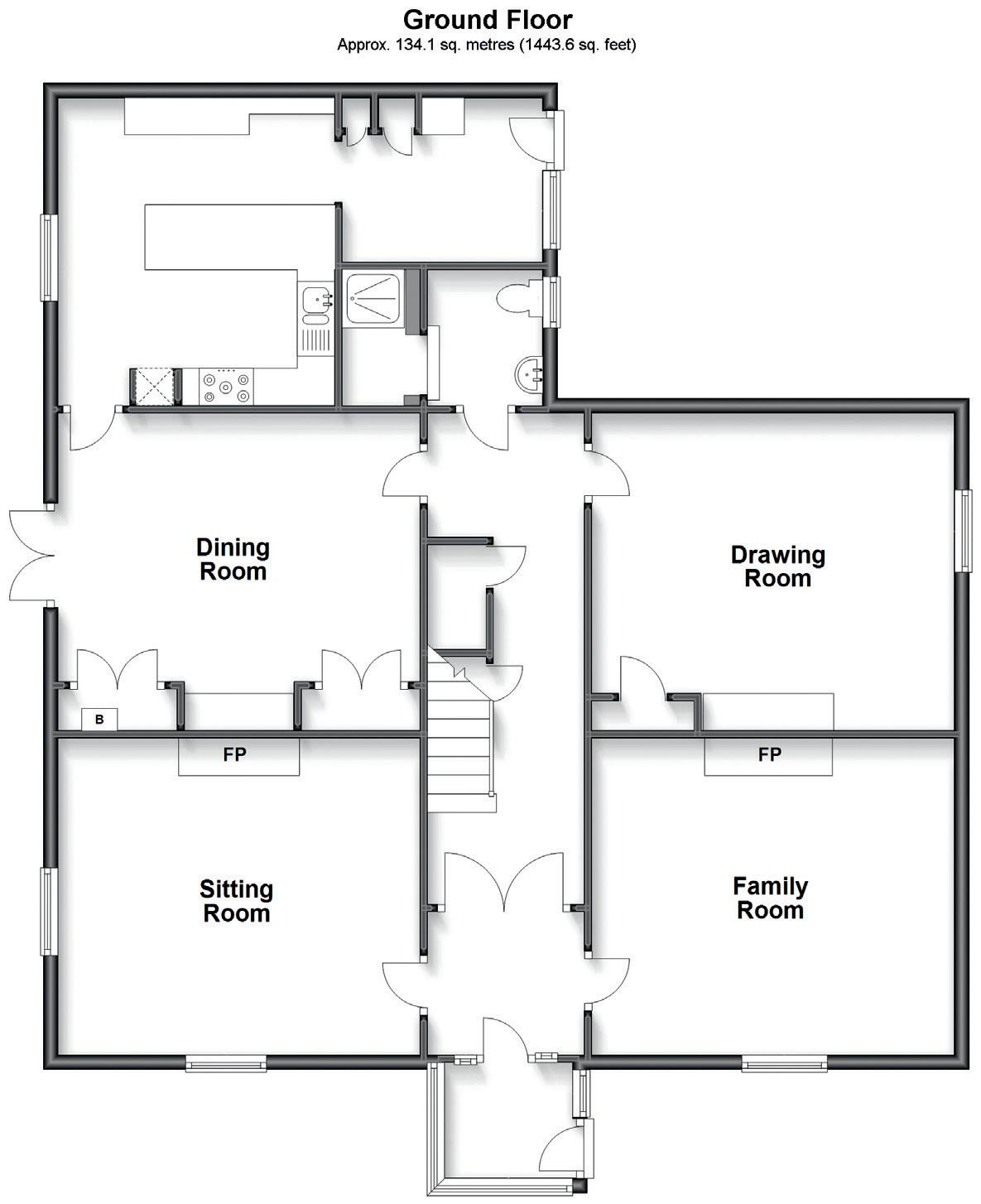
GROUND FLOOR
Porch
Sitting Room 15’11 x 14’3 (4.85m x 4.35m)
Family Room 15’11 x 13’9 (4.85m x 4.19m)
Drawing Room 15’11 x 14’6 (4.85m x 4.42m)
Dining Room 15’11 x 11’6 (4.85m x 3.51m)
Kitchen 15’0 x 11’10 (4.58m x 3.61m)
Utility Room 9’9 x 6’9 (2.97m x 2.06m)
Shower Room


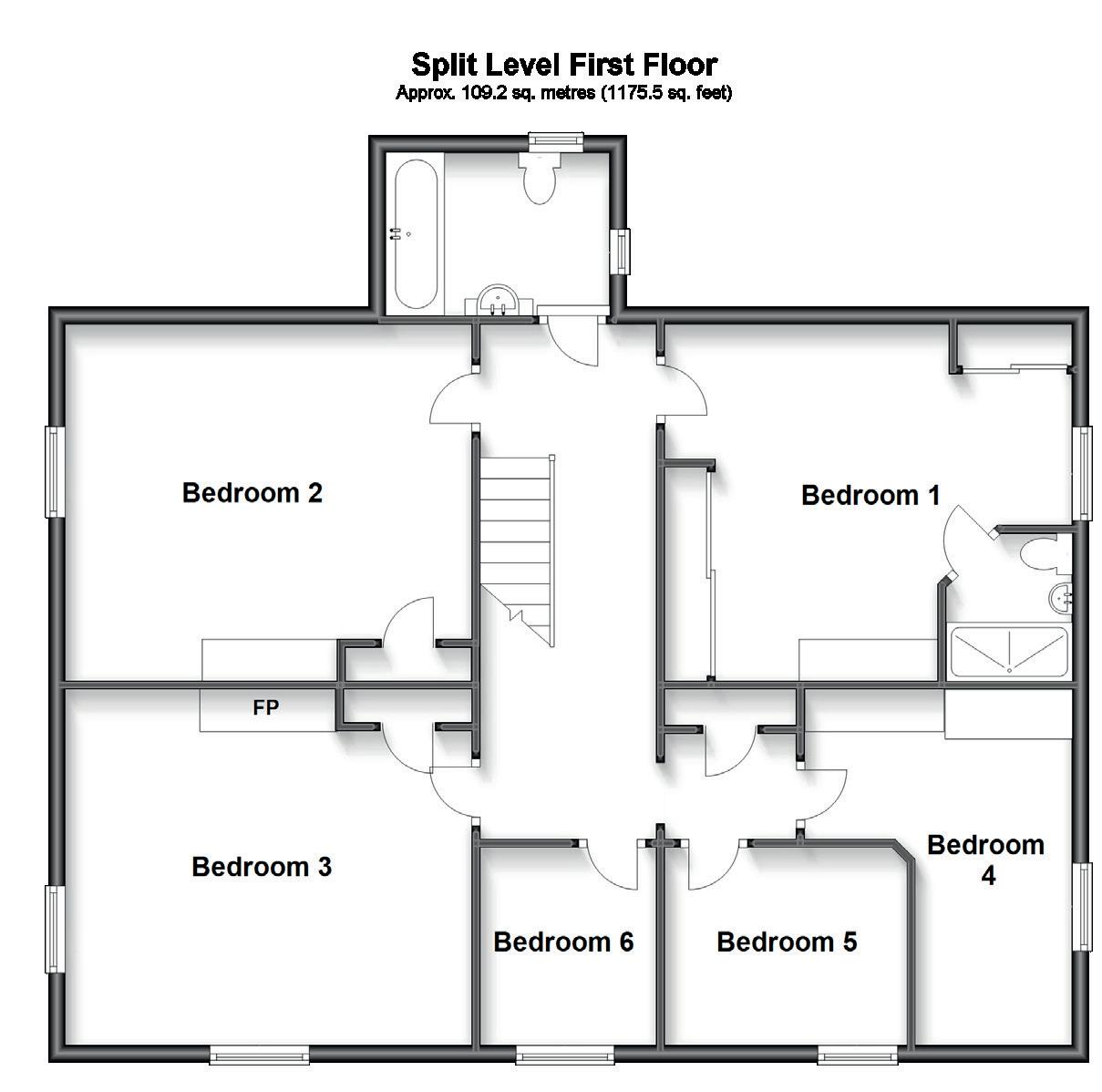
FIRST FLOOR
Landing
Main Bedroom 15’11 maximum x 14’6 maximum (4.85m x 4.42m) En Suite Shower Room
Bedroom 2 15’11 x 14’3 (4.85m x 4.35m)
Bedroom 3 15’11 x 14’1 (4.85m x 4.30m)
Bedroom 4 13’9 x 10’10 (4.19m x 3.30m)
Bedroom 5 9’7 x 8’2 (2.92m x 2.49m)
Bedroom 6 8’2 x 7’0 (2.49m x 2.14m)
OUTSIDE
Rear Garden
3 Allocated Parking Spaces Council Tax Band: E Tenure: Freehold
£950,000
