

THE COURTYARD
An Exquisite Countryside Residence of Style, Space and Sophistication, Approaching 6,000 sq ft Including Outbuildings, Set in 2.25 Acres
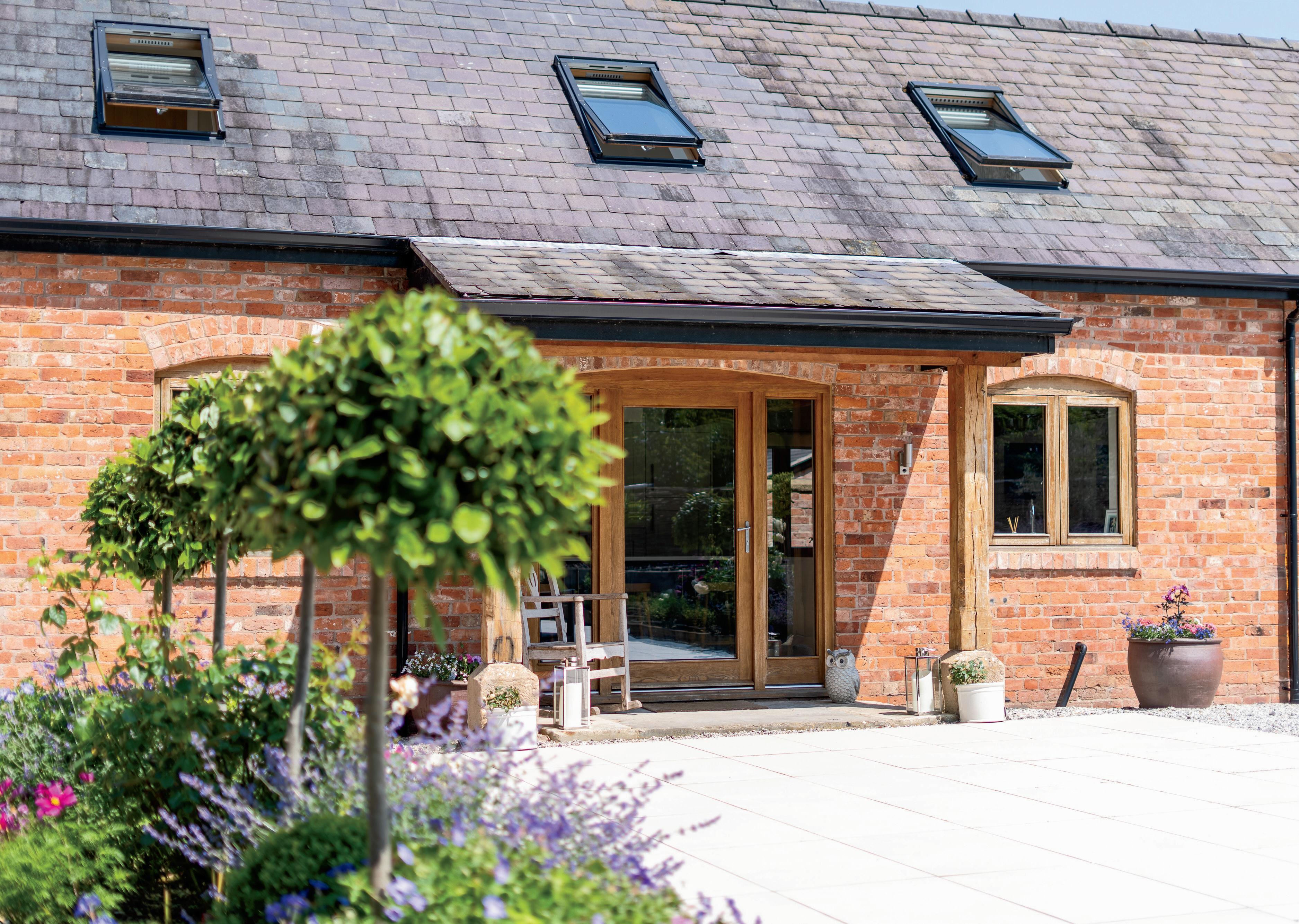
KEY FEATURES
Set in the heart of the Shropshire countryside, The Courtyard is a truly exceptional 4/5-bedroom barn conversion that fuses timeless rural charm with elegant contemporary design. Positioned within private, landscaped grounds of approximately 2.25 acres and offering superb equestrian potential, this is a home that captivates from the very first moment. The total footprint extends to nearly 6,000 sq ft, including an indoor/outdoor entertaining area and extensive storage— providing remarkable space and versatility.
Approach & Setting
A sense of arrival is immediately established as you approach via tasteful electric gates with intercom and full CCTV system. These open onto an extensive gravel driveway flanked by classic estate railings and beautifully maintained paddocks. Sweeping lawns and mature trees form a parkland-style setting, creating a striking first impression that speaks of quality and care.
Discreet external lighting throughout the grounds enhances the ambience by dusk, subtly illuminating walkways, planting and key outdoor spaces, adding a magical touch without detracting from the rural serenity.
To the rear of the property lies a further large paddock complete with its own field shelter and barn – ideal for those with equestrian interests or seeking versatile outbuilding space. A triple car port with EV charging facilities ensures convenience for modern living.
Set within the highly sought-after village of Clive, the property offers a superb balance of countryside tranquillity and excellent transport links to Shrewsbury and the North.
Outdoor Living
An oasis for entertaining, The Courtyard features a spectacular indoor-outdoor entertaining zone anchored by the purpose-built ‘Zubar’ – a cleverly designed, safarithemed bar perfect for hosting guests all year round. While the name wasn’t chosen by the current owners, the space is a much-loved part of the home and offers the potential to be further incorporated into the main house via extension (subject to planning).
A hot tub sits beside the bar and will be included in the sale.
From the raised rose garden, scented with seasonal blooms, to the expansive sun terrace that wraps around the home’s southern aspect, the outdoor spaces are nothing short of idyllic. Whether it’s morning coffee in the sunshine or hosting summer soirées under the stars, this is a home designed to bring people together.
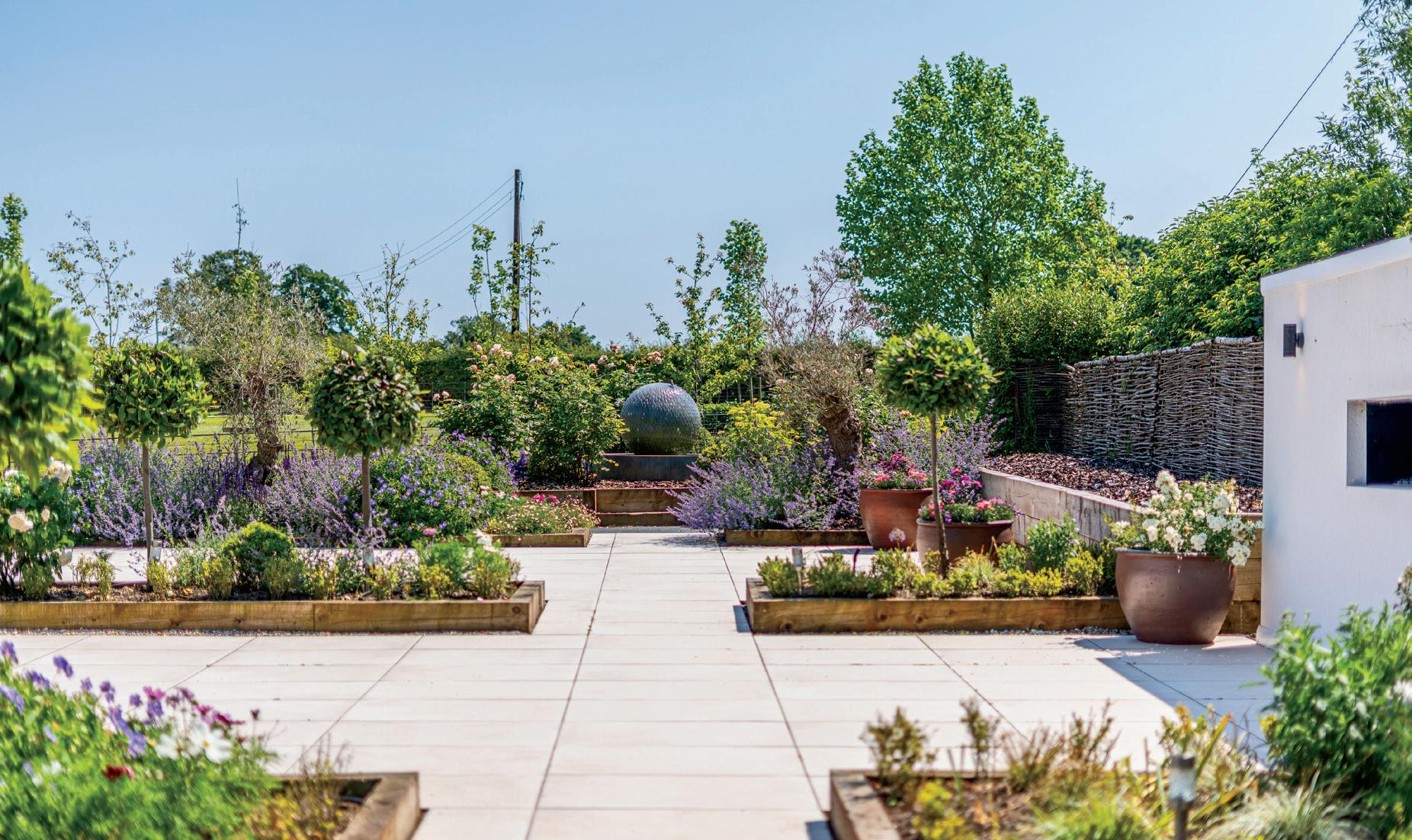
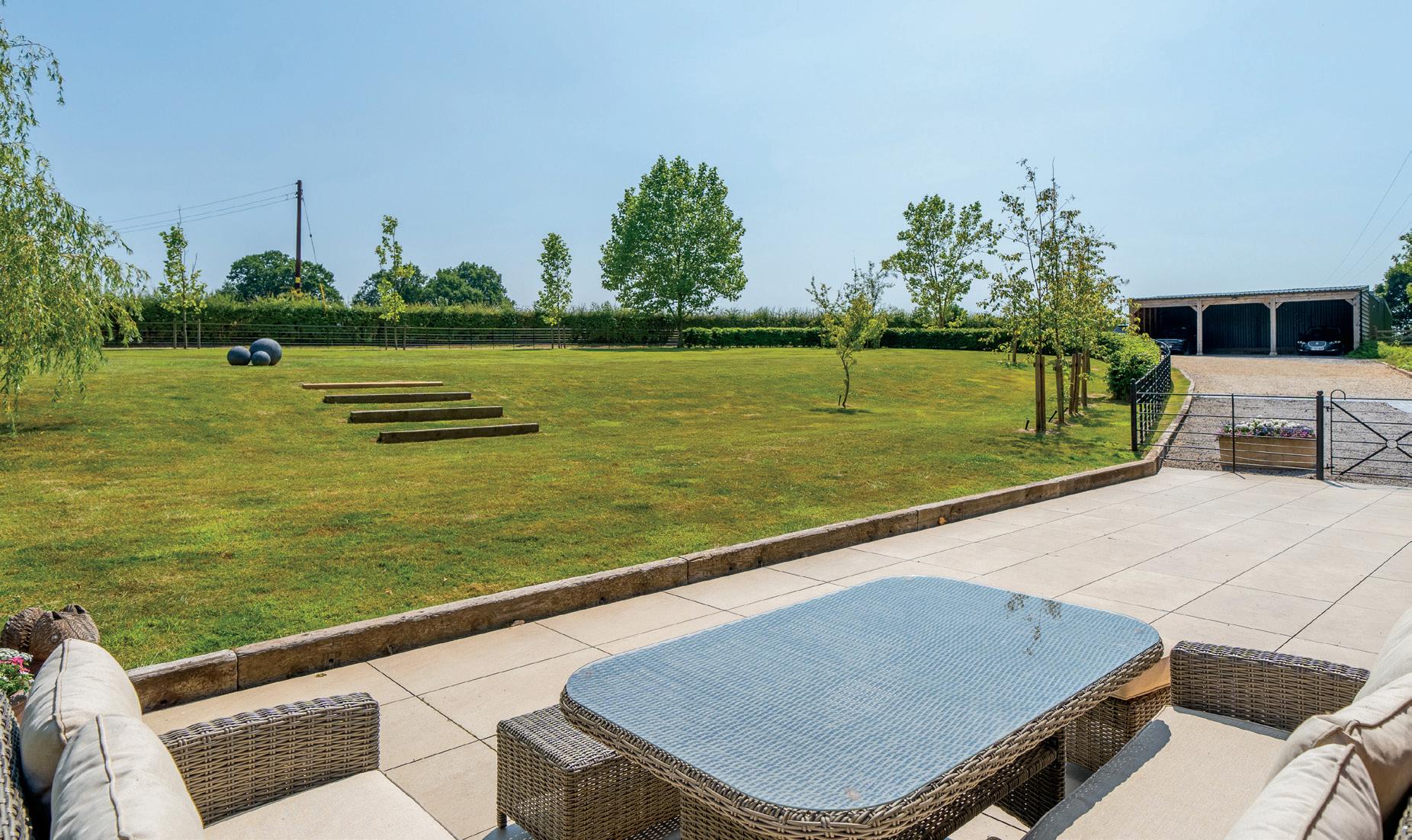
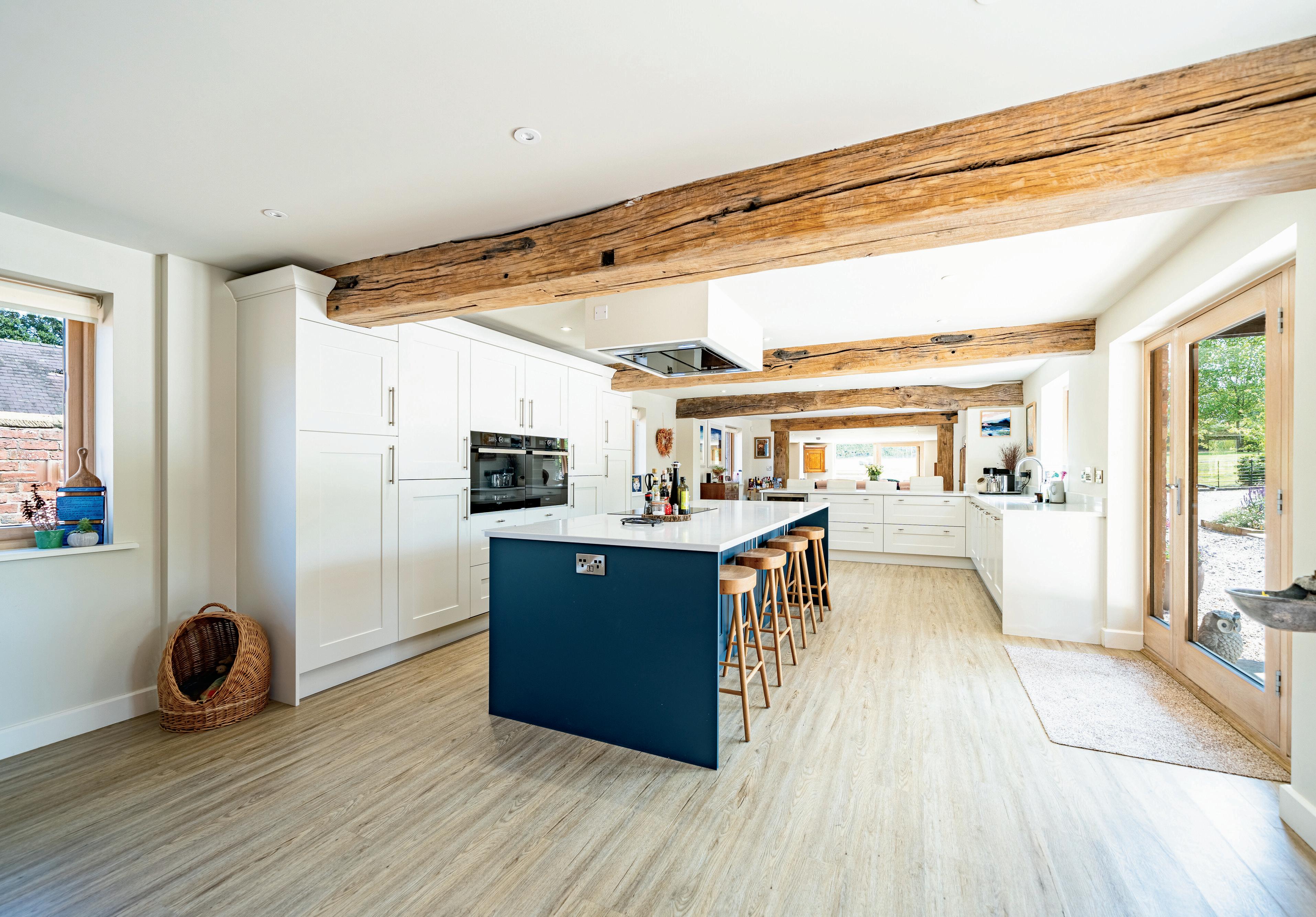
SELLER INSIGHT
Hidden from view and wrapped in privacy, The Courtyard is one of those rare homes that feels like a true retreat from the world. Set behind electric gates and reached via a long, meandering drive past gardens and paddock, it’s a place that feels utterly peaceful—yet it remains wonderfully connected to the charming village of Clive and the market town of Shrewsbury beyond.
“We must have driven past so many times over the years and never even realised it was there,” the owners recall. “I still remember the first time we came up the huge drive, with those big North Shropshire skies overhead—it felt so private and secluded, like a hidden treasure.”
Privacy and tranquillity are at the heart of life here. The main garden, fully enclosed with dog-proof estate fencing, is perfect for children and beloved pets to roam safely—something Peggy and Basil, the family’s dogs, take full advantage of. The garden itself is south facing, and on sunny days the large patio doors are often left open, blending indoor and outdoor living with ease. Mornings are spent with coffee and breakfast on the terrace, while evenings move to the Mediterranean-style second patio, which has been beautifully landscaped with olive trees, raised flower beds, and porcelain tiles that capture the afternoon sun. “It has a real Mediterranean feel,” the owners say. “And the bees absolutely love it.”
Step inside, and the house opens up into a beautifully zoned open-plan layout. Original wooden beams—reclaimed from old canal locks—help to create natural separations between living spaces. The flow of the home is easy and intuitive, designed for busy family life. A huge utility room adds practicality, ideal for a household full of sporty children and all the washing and kit that come with it.
The home’s character and creativity are expressed in thoughtful and unexpected ways. Tucked behind a secret bookcase is a large cinema room, complete with surround sound, RAKO lighting, and electronic blinds. “It’s where we all curl up on the oversized sofas to watch a film,” they say. “It’s also perfect for the girls to have friends over or to host sports nights—it always gets a great reaction when people discover it.”
Another standout feature is the ‘Zubar’—an imaginative outdoor entertaining space that has become the setting for countless dinner parties, celebrations, and quiet evenings. Fully furnished and adaptable to all seasons, it’s a safari-style structure with roll-up sides for summer gatherings and a woodburning stove that makes it a cosy retreat in the colder months. “It’s the perfect party space when you have kids,” they explain. “All the mess stays outside!”
Upstairs, the house offers a thoughtful and flexible layout. With two staircases leading to bedrooms on either side, it offers a sense of privacy and independence for family members and guests alike. The children’s side includes a generous landing with desks, a shared bathroom, and room for reading or study. “It works brilliantly when they have friends over,” say the owners, “and it’s ideal for visiting family too—they feel like they have their own wing.”
Each bedroom has been carefully designed, with bespoke storage crafted by a local designer and lighting tailored to enhance both function and atmosphere. “A local interior designer helped bring everything together—the colours, the layout—it just feels calm and inviting throughout.”
Outside, the home’s charm continues. The top paddock is home to four alpacas, kept simply as pets. “They come running up to the fence when we drive in,” the owners smile. “They have the friendliest faces—it’s the best welcome home.”
And what a setting to come home to. With huge skies, birdsong in the mornings, and some of the clearest stars at night, The Courtyard feels a world away from the bustle of everyday life. Mornings often begin with a coffee in one of the rocking chairs on the terrace, soaking in the stillness.
The location, too, is part of the appeal. Clive is a welcoming village with a lively community hub, excellent local school, and well-regarded doctors’ surgery. It also offers access to beautiful walking routes, including stretches of the Shropshire Way and nearby Grinshill. “We often see hares early in the morning when out walking the dogs,” the owners note.
For those seeking space, peace, and a truly special home with room to live, entertain, and simply enjoy life, The Courtyard is a place that’s both rare and remarkable.*
* These comments are the personal views of the current owner and are included as an insight into life at the property. They have not been independently verified, should not be relied on without verification and do not necessarily reflect the views of the agent.


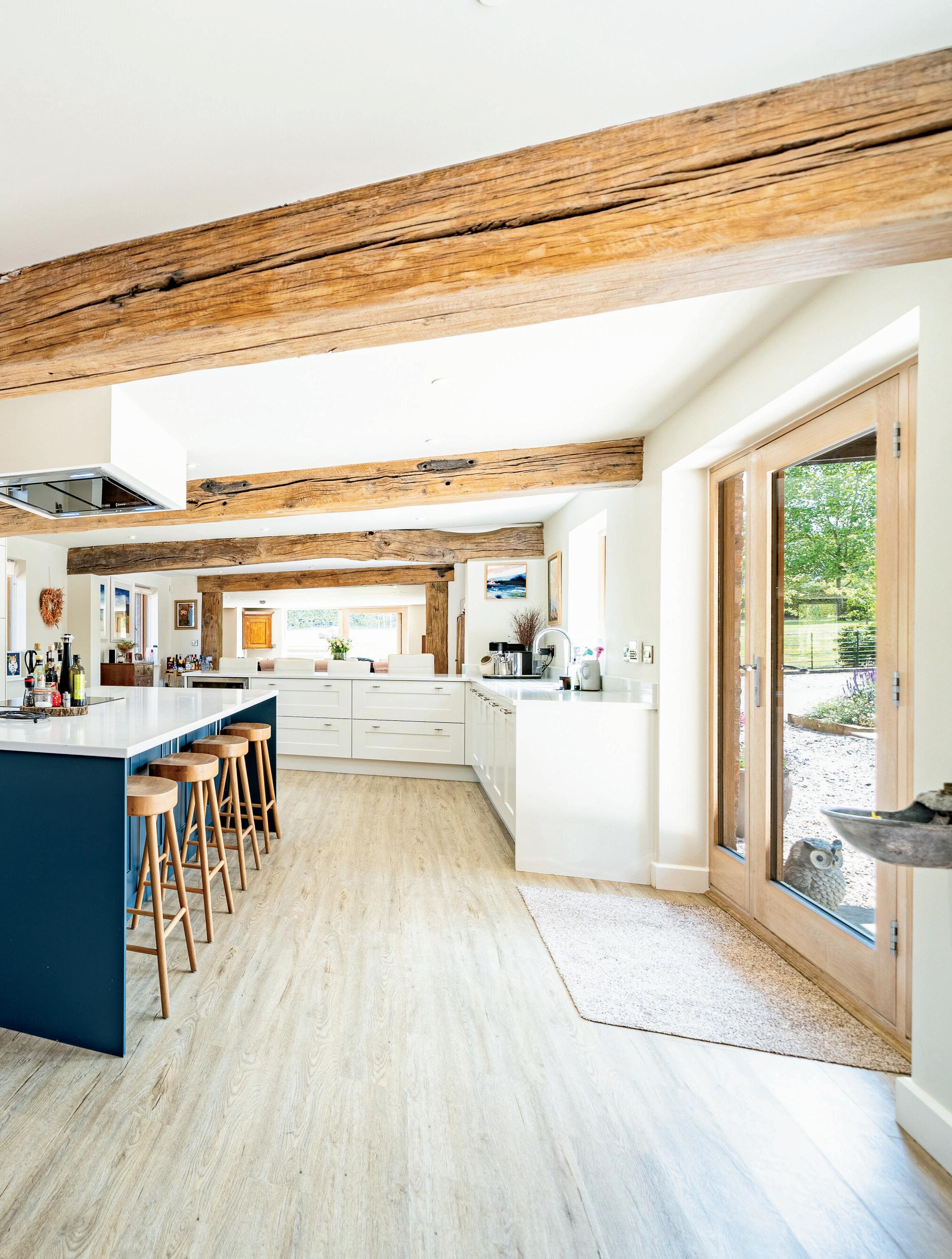
KEY FEATURES
The Interior
Step inside, and the quality continues. A striking entrance hall welcomes you into the home, where original beams and rustic features blend harmoniously with contemporary finishes, creating a space that is as warm as it is impressive.
At the heart of the home lies the bespoke kitchen – a true chef’s delight. Beautifully crafted, it features a substantial breakfast island, premium appliances, and open access to a spacious dining area, making it the perfect hub for everyday living and entertaining alike. The marble worktops, twin ovens, induction hob with extractor, dishwasher, and wine fridge add everyday luxury and function.
Leading on from the kitchen is a cosy yet stylish sitting room, where sliding doors open directly onto an additional sun terrace – ideal for lazy weekend mornings or alfresco brunches overlooking the rolling lawns.
One of the home’s most delightful features is the secret cinema room, cleverly concealed behind a custom-built bookcase. This immersive retreat is fully equipped with modern AV tech, ambient lighting, and electric blinds, giving you complete control over your viewing experience.
Adjoining the hallway is a well-appointed study or fifth bedroom with en suite—perfect for guests, remote working, or multigenerational living.
Also on the ground floor are two separate WCs and a practical utility/laundry room accessed via a side corridor housing the LPG boiler, hot water tank, drying cupboards, and additional storage. Underfloor heating features throughout the majority of the ground floor, excluding the utility room and select bathrooms.
First Floor – Rest & Rejuvenation
Upstairs, the primary bedroom suite is nothing short of a sanctuary. Spacious and serene, it features a Juliet balcony with sweeping views over the gardens and paddocks, as well as a sumptuous en suite bathroom finished to the highest standard. A walk-in wardrobe and built-in eaves storage ensure practicality meets indulgence.
Adjacent lies the guest suite – equally impressive – with its own en suite and a charming aspect over the grounds.
A separate staircase leads to an additional wing of the home, offering a further two double bedrooms and a high-quality family bathroom with wet room features. This layout not only provides separation and privacy but also lends itself beautifully to multigenerational living, teenage independence, or luxurious guest accommodation. A generous landing here also offers potential for a reading nook or additional workspace.
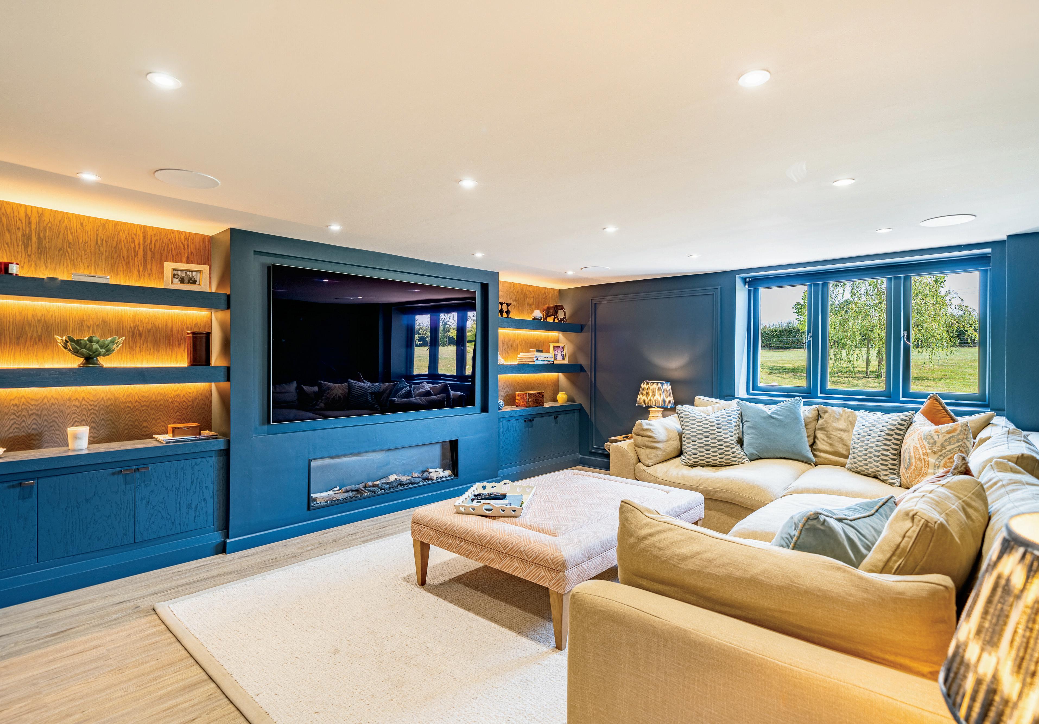

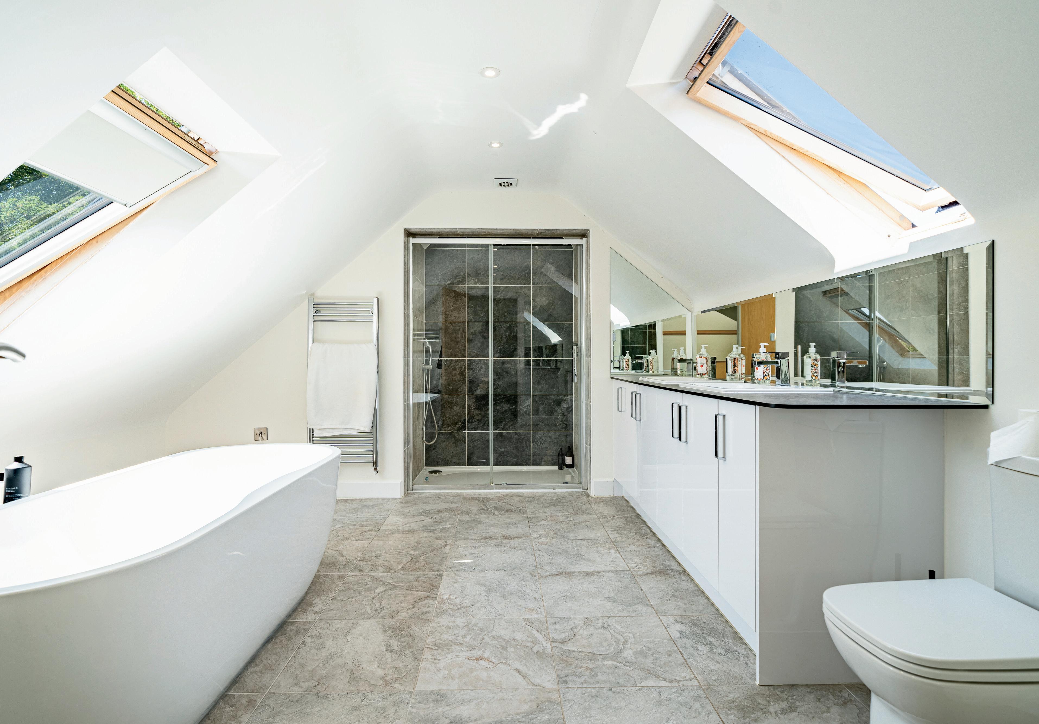
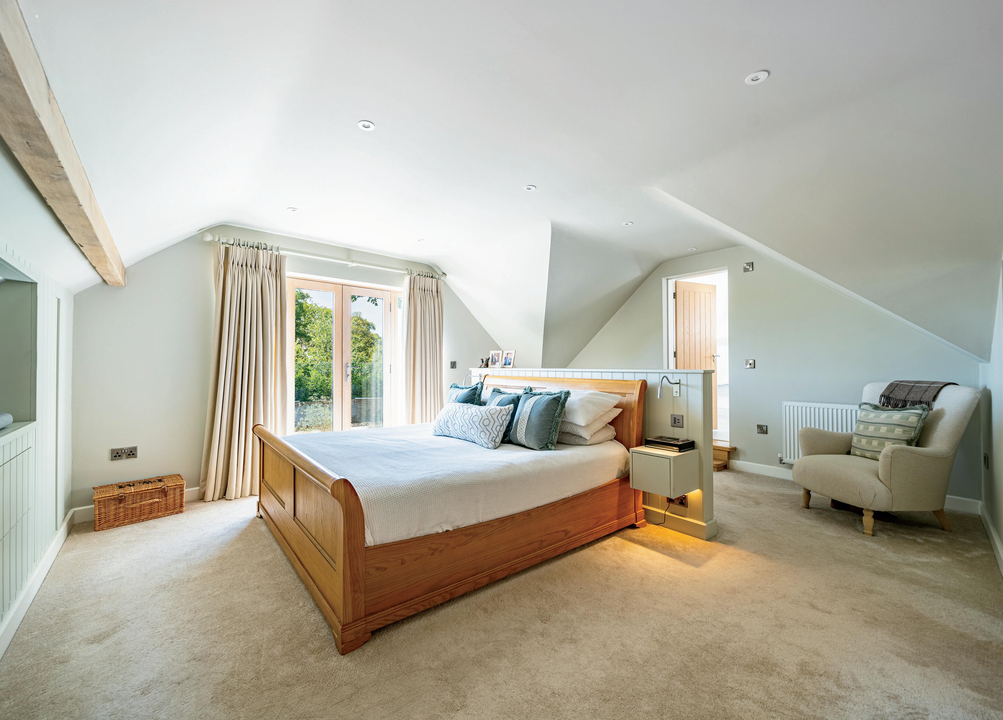

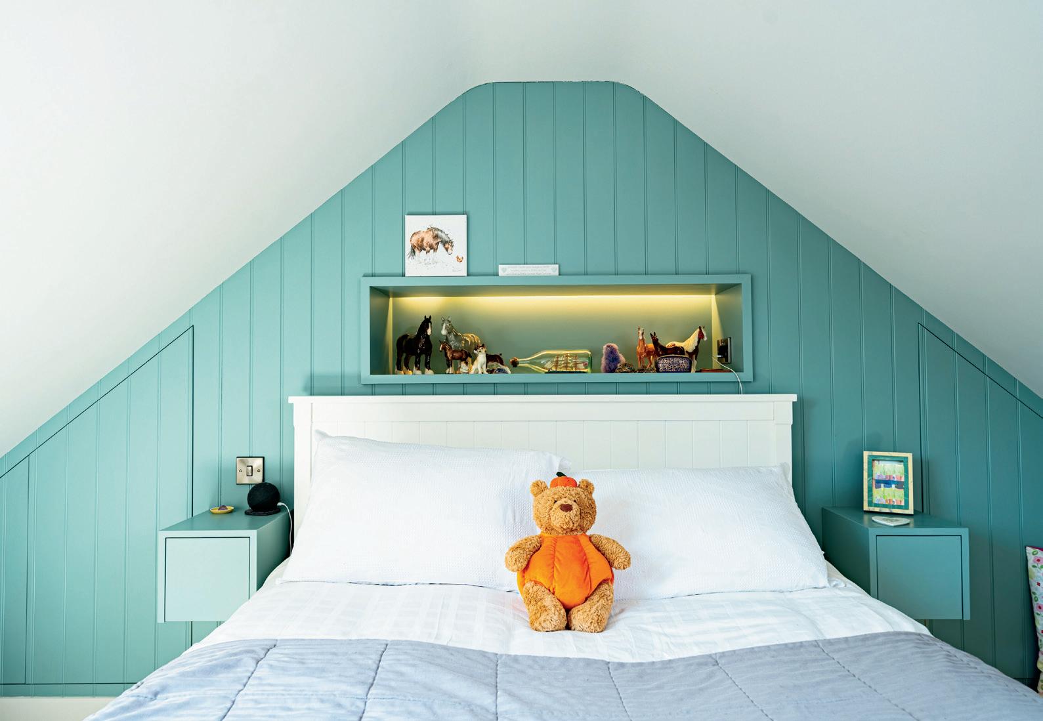



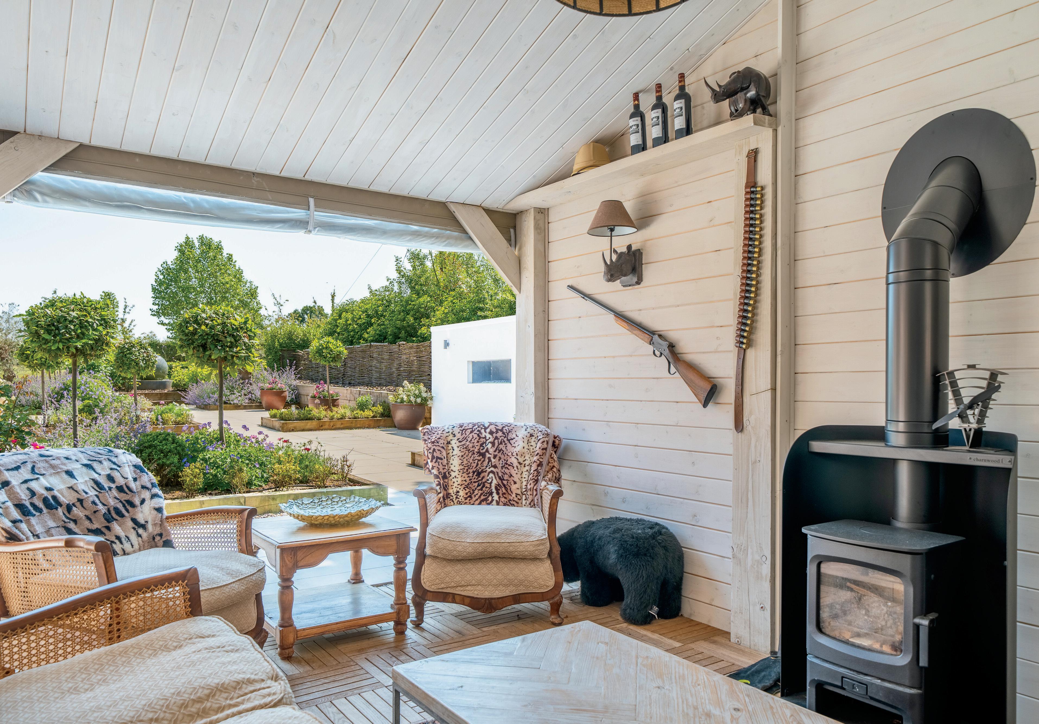


KEY FEATURES
Features & Finishes
Originally dating back to the late 1800s, The Courtyard formed part of the Shooters Hill Hall estate and has been painstakingly restored and reimagined to suit modern living. Throughout the property you’ll find:
• Underfloor heating to most ground-floor areas
• Hardwired surround sound system
• High-spec fixtures and fittings throughout
• Custom cabinetry and bespoke joinery
• Substantial planting and mature specimen trees
• Purpose-built bar and indoor/outdoor entertaining space
• Triple car port with EV charge point
• Secure electronic gates with intercom and CCTV
• Superfast broadband installed and ready to connect
• Potential to extend the house to incorporate the Zubar (STPP)
• Total layout approaching 6,000 sq ft including outbuildings


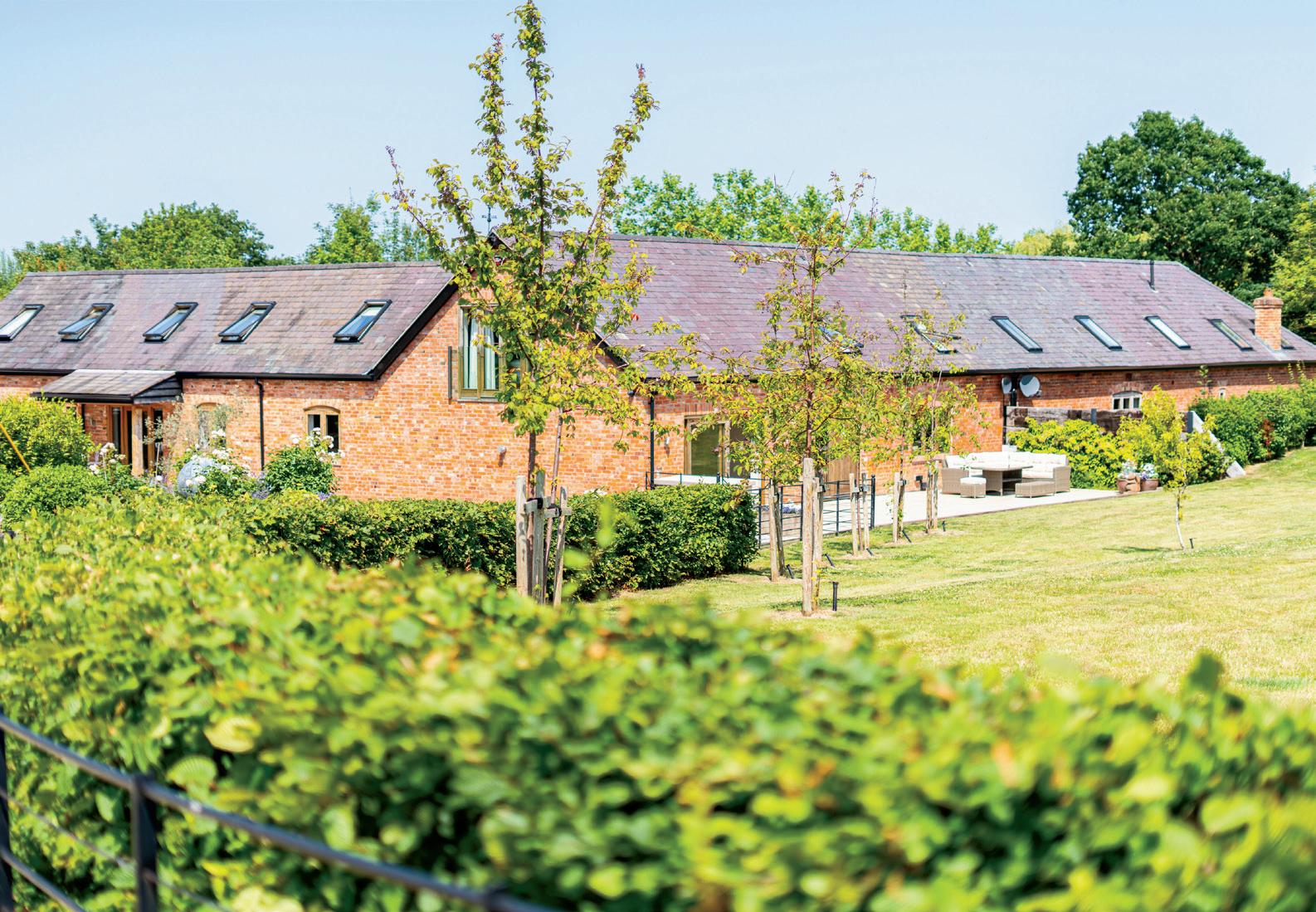
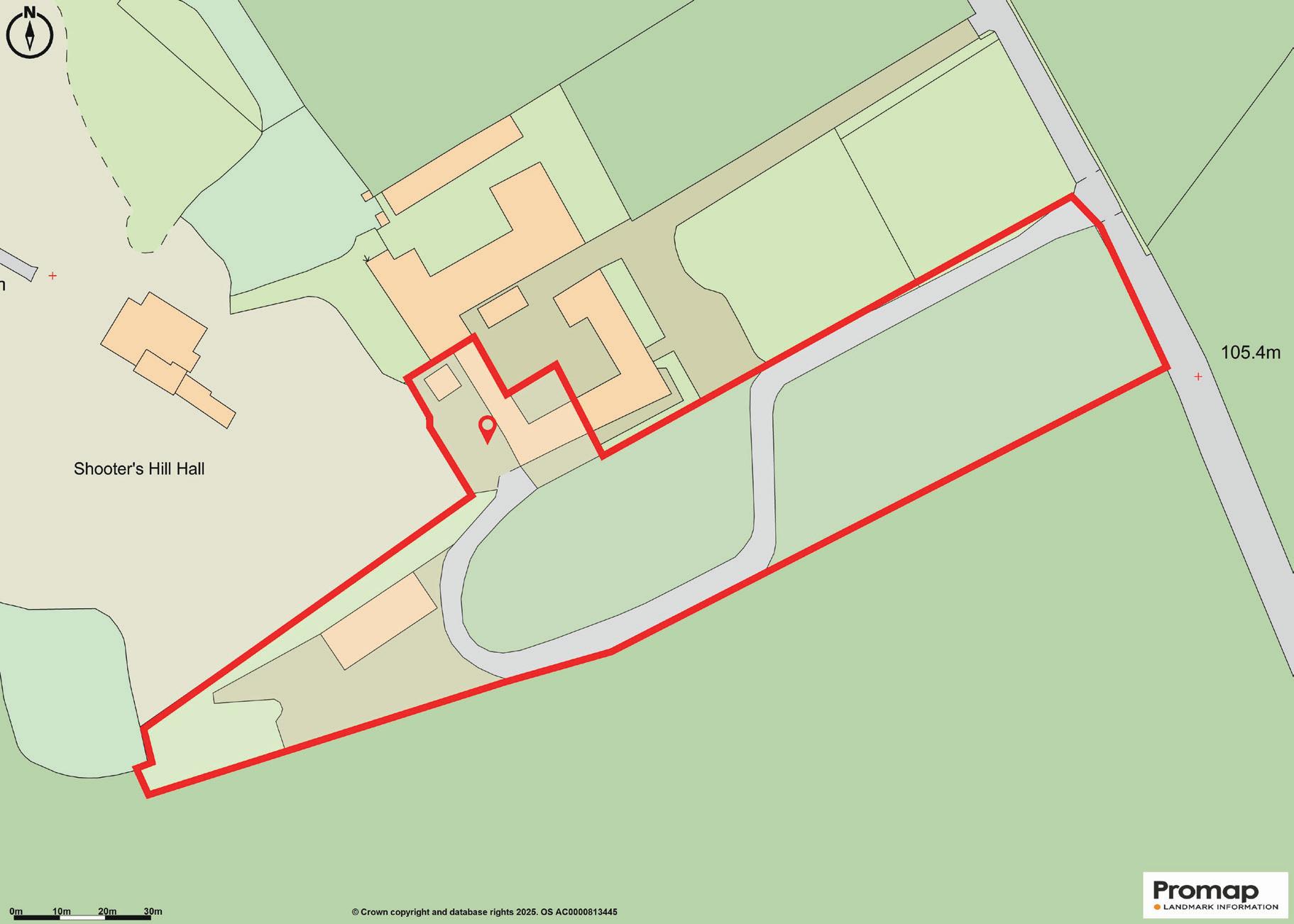
INFORMATION
In Summary
The Courtyard is a rare find – a masterclass in how to combine character, comfort and contemporary style in an idyllic rural setting. Whether you’re seeking a full-time residence with room to grow, a countryside retreat with wow factor, or a forever family home with space to entertain and breathe, this outstanding barn conversion ticks every box.
Viewing strictly by appointment only
For more information or to arrange your private tour, please contact the selling agent.
Services, Utilities & Property Information:
Utilities – Mains Electric, Water, Gas. Septic Tank.
Property Type – Barn Conversion
Construction Type – Standard (Brick)
Council Tax – Shropshire
Tenure: Freehold | EPC: TBC | Council Tax Band: G
Mobile phone coverage - 4G and some 5G mobile signals available in the area - We advise you to check with your provider.
Internet connection – Superfast broadband available.
REGISTERED OFFICE: 5 Regent Street, Rugby, Warwickshire, CV21 2PE.
REGISTERED NO: 09929046.
copyright © 2025 Fine & Country Ltd.
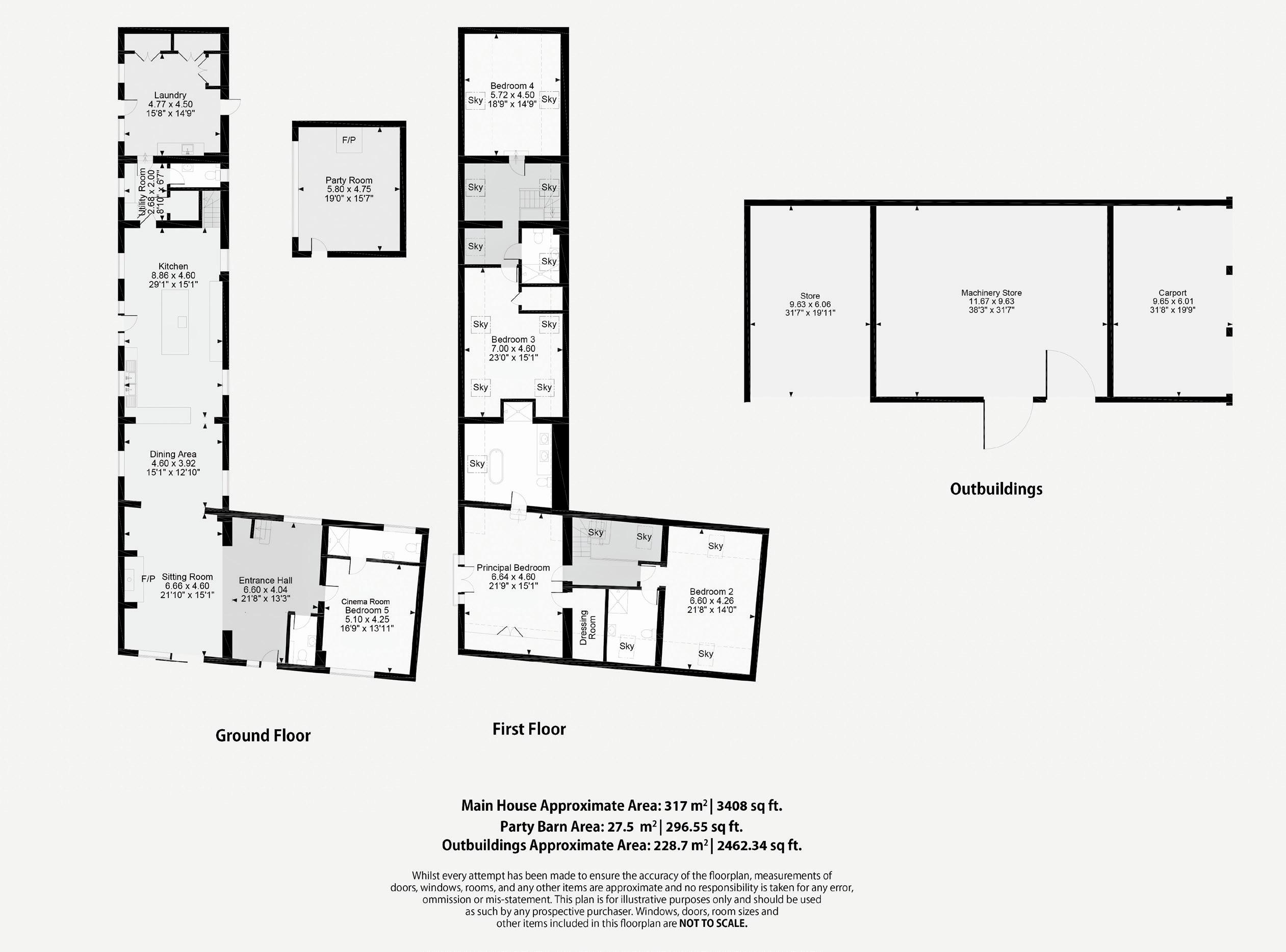


Agents notes: All measurements are approximate and for general guidance only and whilst every attempt has been made to ensure accuracy, they must not be relied on. The fixtures, fittings and appliances referred to have not been tested and therefore no guarantee can be given that they are in working order. Internal photographs are reproduced for general information and it must not be inferred that any item shown is included with the property. For a free valuation, contact the numbers listed on the brochure. Printed 11.07.2025
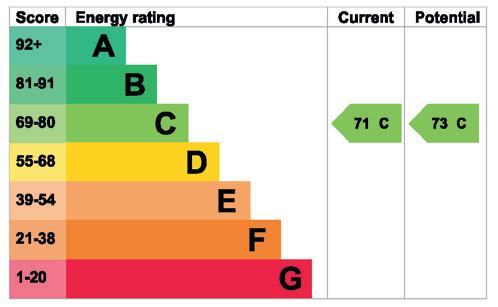

FINE & COUNTRY
Fine & Country is a global network of estate agencies specialising in the marketing, sale and rental of luxury residential property. With offices in over 300 locations, spanning Europe, Australia, Africa and Asia, we combine widespread exposure of the international marketplace with the local expertise and knowledge of carefully selected independent property professionals.
Fine & Country appreciates the most exclusive properties require a more compelling, sophisticated and intelligent presentation –leading to a common, yet uniquely exercised and successful strategy emphasising the lifestyle qualities of the property.
This unique approach to luxury homes marketing delivers high quality, intelligent and creative concepts for property promotion combined with the latest technology and marketing techniques.
We understand moving home is one of the most important decisions you make; your home is both a financial and emotional investment. With Fine & Country you benefit from the local knowledge, experience, expertise and contacts of a well trained, educated and courteous team of professionals, working to make the sale or purchase of your property as stress free as possible.

JULIAN AMOS
PARTNER AGENT
Fine & Country Telford 07870 799 446
email: julian.amos@fineandcountry.com
Having grown up in Shropshire, I began my career in property sales in 1995 with DBJ, a niche Estate Agency in Shrewsbury. It was here that I discovered my passion for meeting new people and showcasing properties at their best. Following two successful years, I further honed my skills in the South East, achieving distinction at Hove Business School. I gained valuable experience with renowned Estate Agencies such as Hampton’s International and Fox & Sons, specializing in highend properties in London and affluent home counties.
After starting a family, my wife and I fulfilled our long-held plan to return to Shropshire in 2019. Now based in Market Drayton, with our children attending school in Shrewsbury at Prestfelde, I am delighted to be back home, working on home soil and doing what I love — selling luxury homes for fantastic clients. Thank you!
production of these particulars has generated a £10 donation to the Fine & Country Foundation, charity no. 1160989, striving to relieve homelessness.



