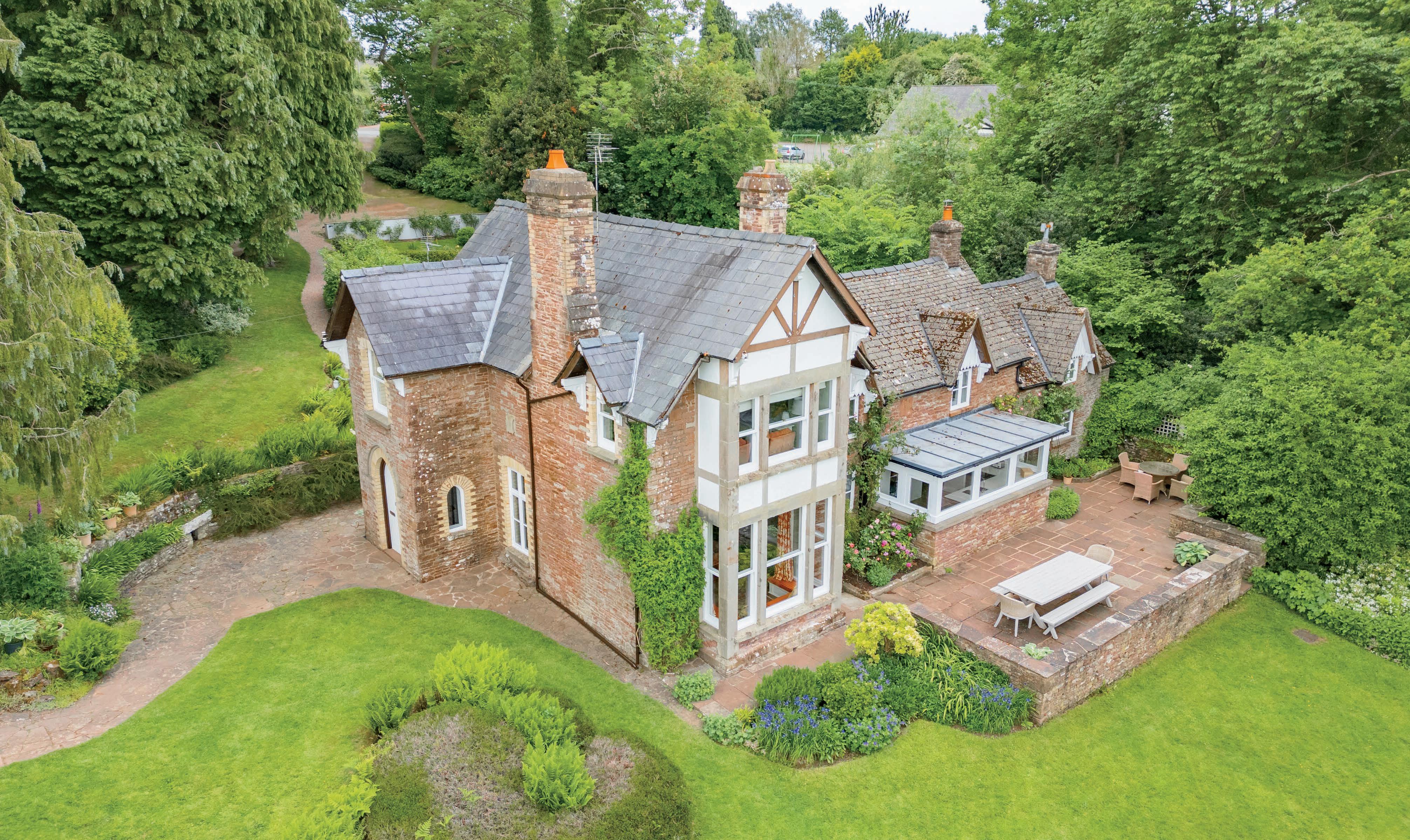

LLANISHEN HOUSE
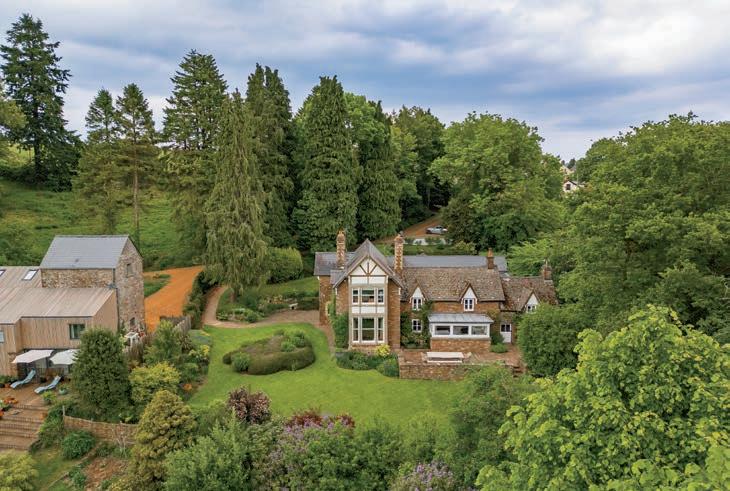
Handsome, detached large family home combining historic charm with modern additions for a comfortable and tranquil lifestyle in the beautiful Wye Valley. This versatile property has a Mediterranean-style courtyard and an annexe, along with mature gardens and a paddock with stabling.

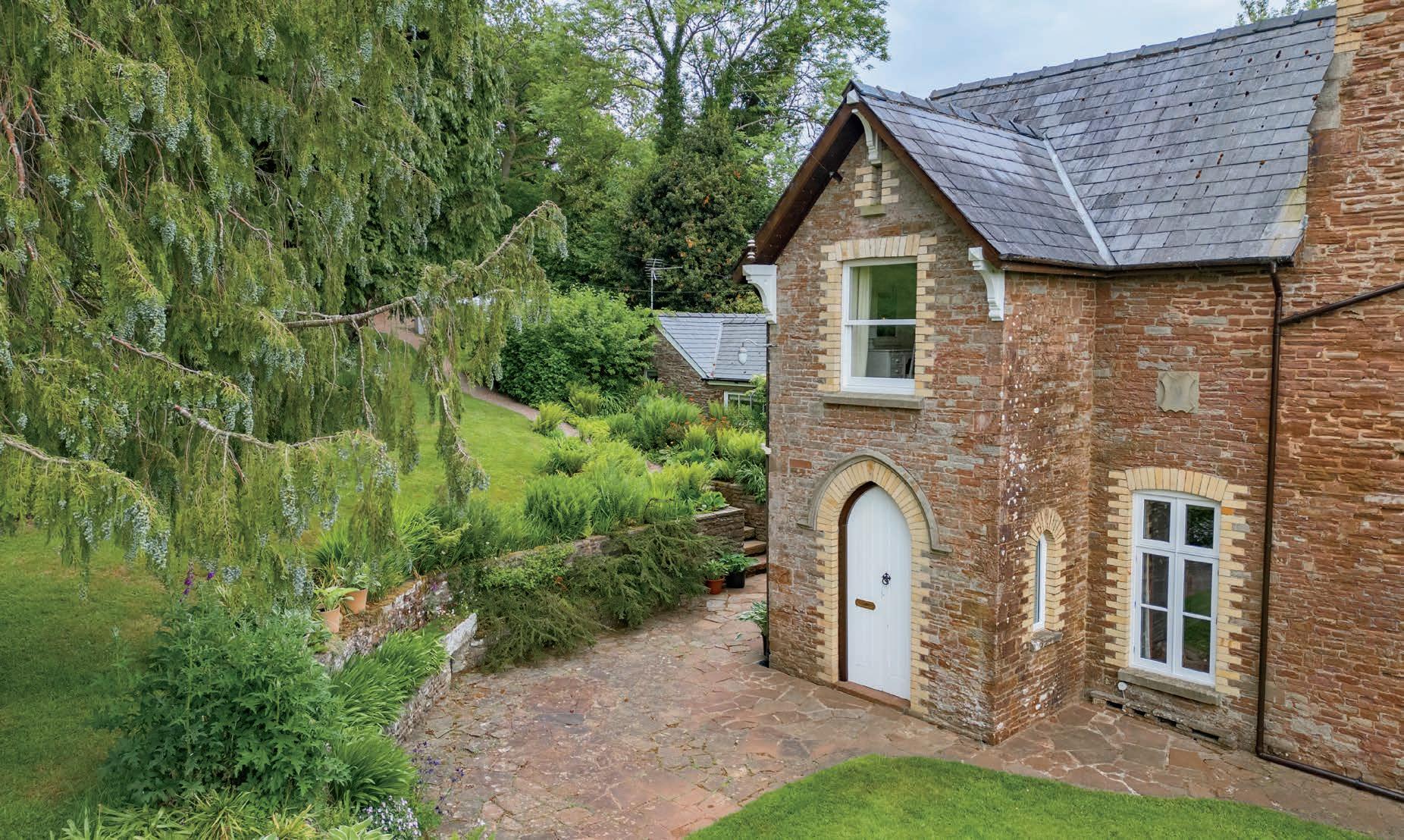
Location and Situation
Llanishen is a small, historic village lying between Trelleck and Devauden and close to the picturesque Vale of Usk. It is set within the Wye Valley Forest Park, the upland area within the River Wye Area of Outstanding Natural Beauty, and has a parish church, public house, shop and village hall.
The countryside surrounding Llanishen makes it a paradise for walkers, cyclists and nature lovers, with countless trails, viewpoints and riverside paths nearby, including sections of Offa’s Dyke Path.
Trelleck, which lies three miles away, is famous for historical features such as three Bronze Age standing stones, known as Harold’s Stones, and the remains of a Norman motte and bailey castle, and is designated a conservation area. A pub, grade I-listed church, primary school and doctors’ surgery contribute to an active community. Llanishen is seven miles from Monmouth, which has an upscale, traditional shopping street with boutique shops, a Waitrose supermarket and M&S Simply Food, along with several places to eat, a variety of services and two theatres.
The border town of Chepstow, situated around 10 miles away, is famous for its historic castle, the oldest surviving post-Roman stone fortification in Britain, racecourse and charming high street shops.
There are several excellent educational institutions in the area. Monmouth boasts the Haberdashers’ independent schools for boys and girls, Llangattock School Monmouth with its Montessori Nursery, and the rebuilt state-of-the-art Monmouth Comprehensive School, while Chepstow has St. John’s on-the-Hill, a co-educational day and boarding preparatory school that offers year-round Day Nursery programmes, along with several primary schools and Chepstow Comprehensive School.
Llanishen has excellent transport links; it’s close to Junction 2 of the M48 Motorway, which crosses the Severn near Chepstow and links to the M4 giving easy access to Cardiff, Newport, Bristol and London. The rail stations at Newport and Chepstow run direct trains to London.
KEY FEATURES
Step inside: Once a medieval inn, Llanishen House has developed to become a remarkable family home that exudes character and charm.
Built from local stone, the older parts of the property have wooden beams, along with Victorian sash windows, fireplaces and panelled doors.
These architectural features contrast with a more contemporary-feeling annexe, connected by a Mediterranean-style courtyard that effortlessly links the two parts together.
Work to extend and modernise the house has been carried out in a way that’s sympathetic to its history while providing plenty of space and enabling many rooms to be filled with natural light. A ground source heat pump keeps the house feeling warm and welcoming throughout the seasons, there are solar-powered Velux windows and blinds, and the house benefits from superfast broadband.
The main entrance into Llanishen House is through a porch which, like many of the windows close by, has decorative brickwork. Arched double doors lead into a spacious hall with an elegant staircase leading to the first floor.
To the right of the hall is the formal living room that provides a refined retreat full of light from its sash windows, which frame views of the garden. A window seat, fireplace and wooden effect floorboards add to the appeal.
A smaller room useful as a comfortable sitting area or study links the formal living room to the spacious kitchen.
Designed with keen cooks in mind, it has plenty of room for storage, with modern, wipe-clean fitted cupboards topped with Silestone surfaces, and accommodates a variety of appliances, including a range-style hob and ovens and a large refrigerator. There’s also a useful breakfast bar.
A wall of windows provided by a small extension allow plenty of light into this area and frames views of the garden, combining effortlessly with old wooden beams to offer a kitchen that feels fresh, clean and airy.
Llanishen House has two dining rooms; one situated towards one end of the kitchen is perfect for more intimate family occasions or morning coffee, with a large window looking out over the courtyard beyond and a door leading outside.
Meanwhile the larger ‘dining hall’ can fit up to 15 people around a substantial table. Stone flooring (check), wooden beams and a character-rich heavy wooden door add to the charm of this space.
A utility room with a sink, ample cupboard space and work surfaces, plumbing for a washing machine, access to the courtyard and a small pantry, lies just off the dining hall.
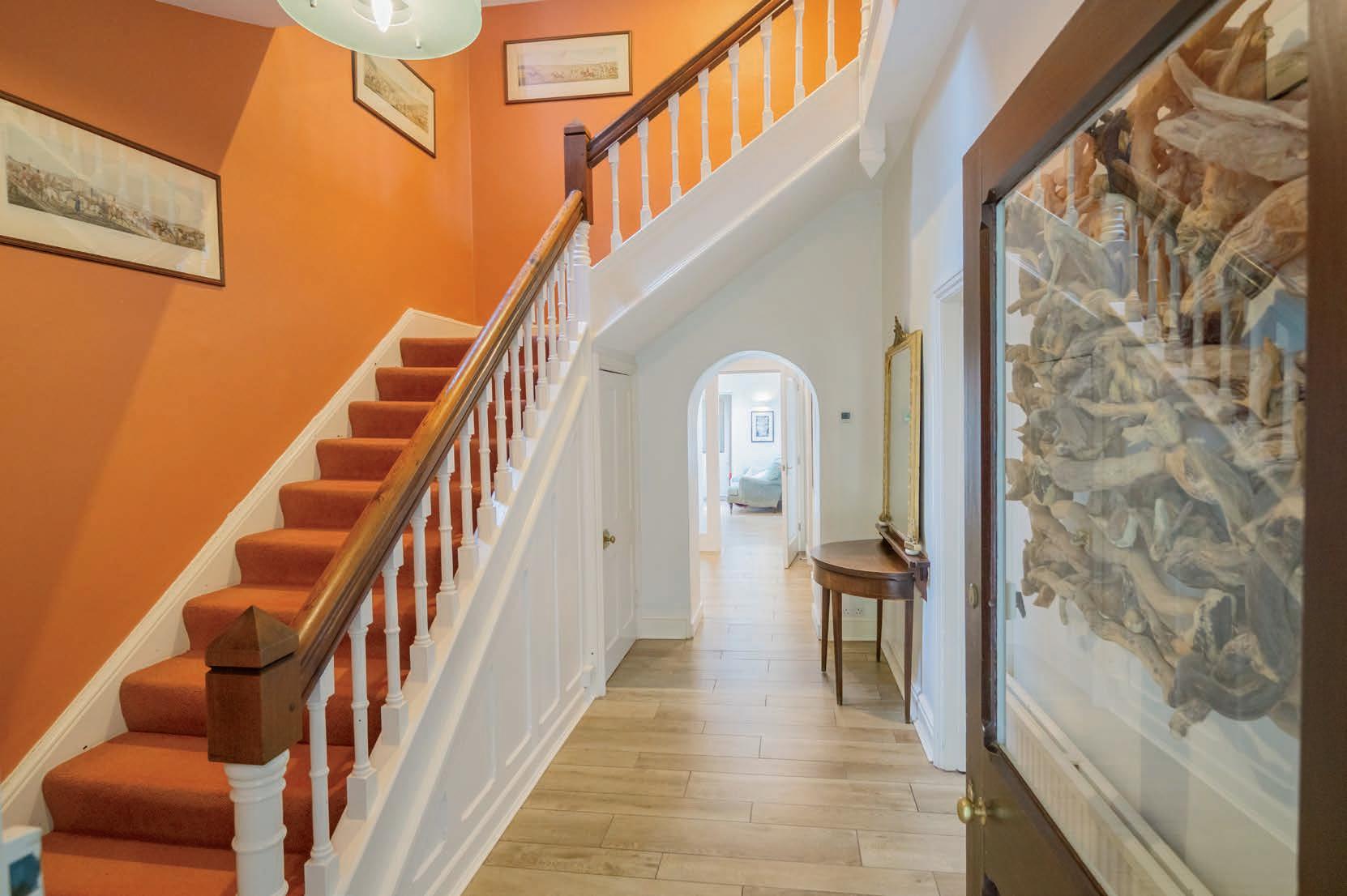

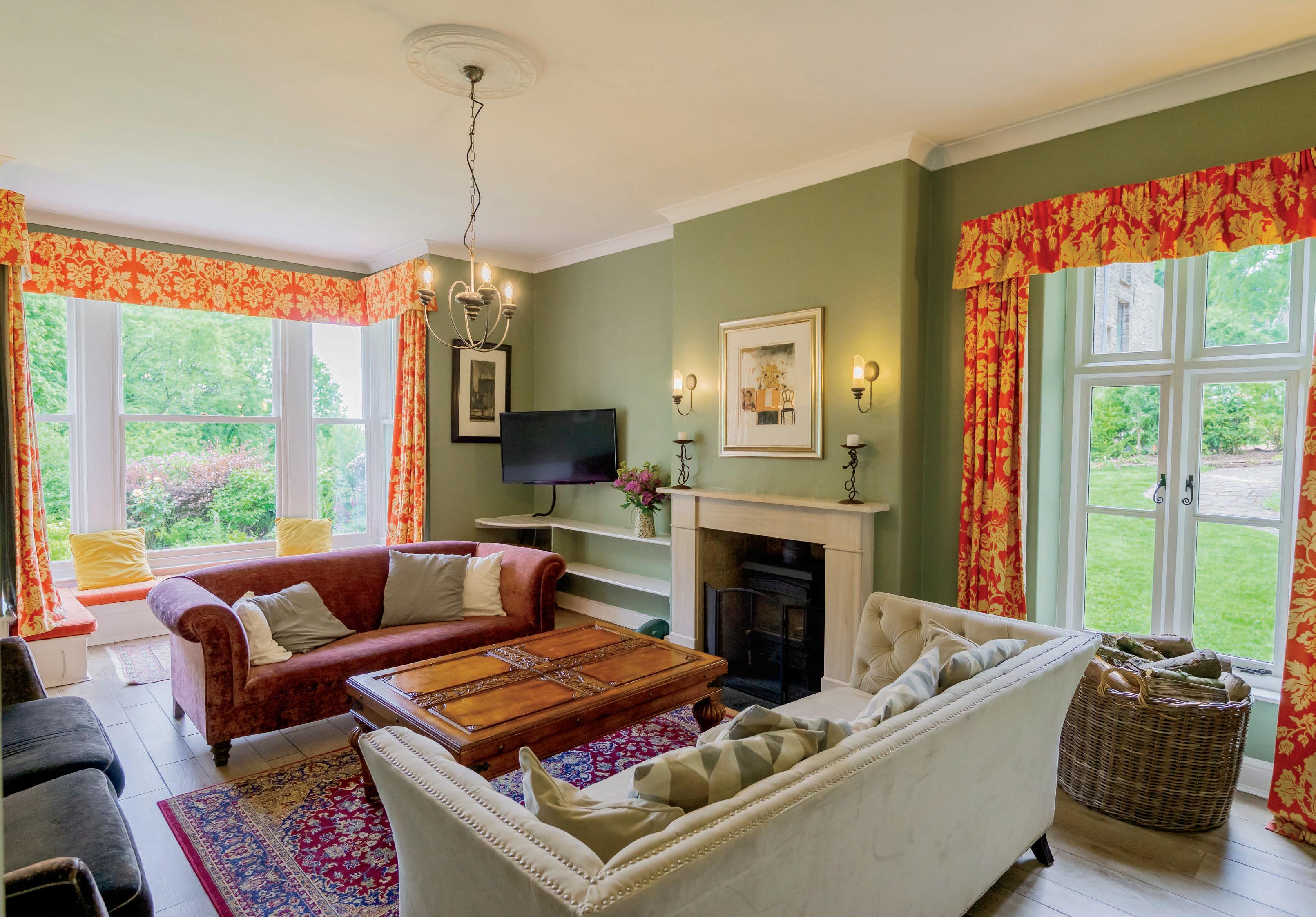


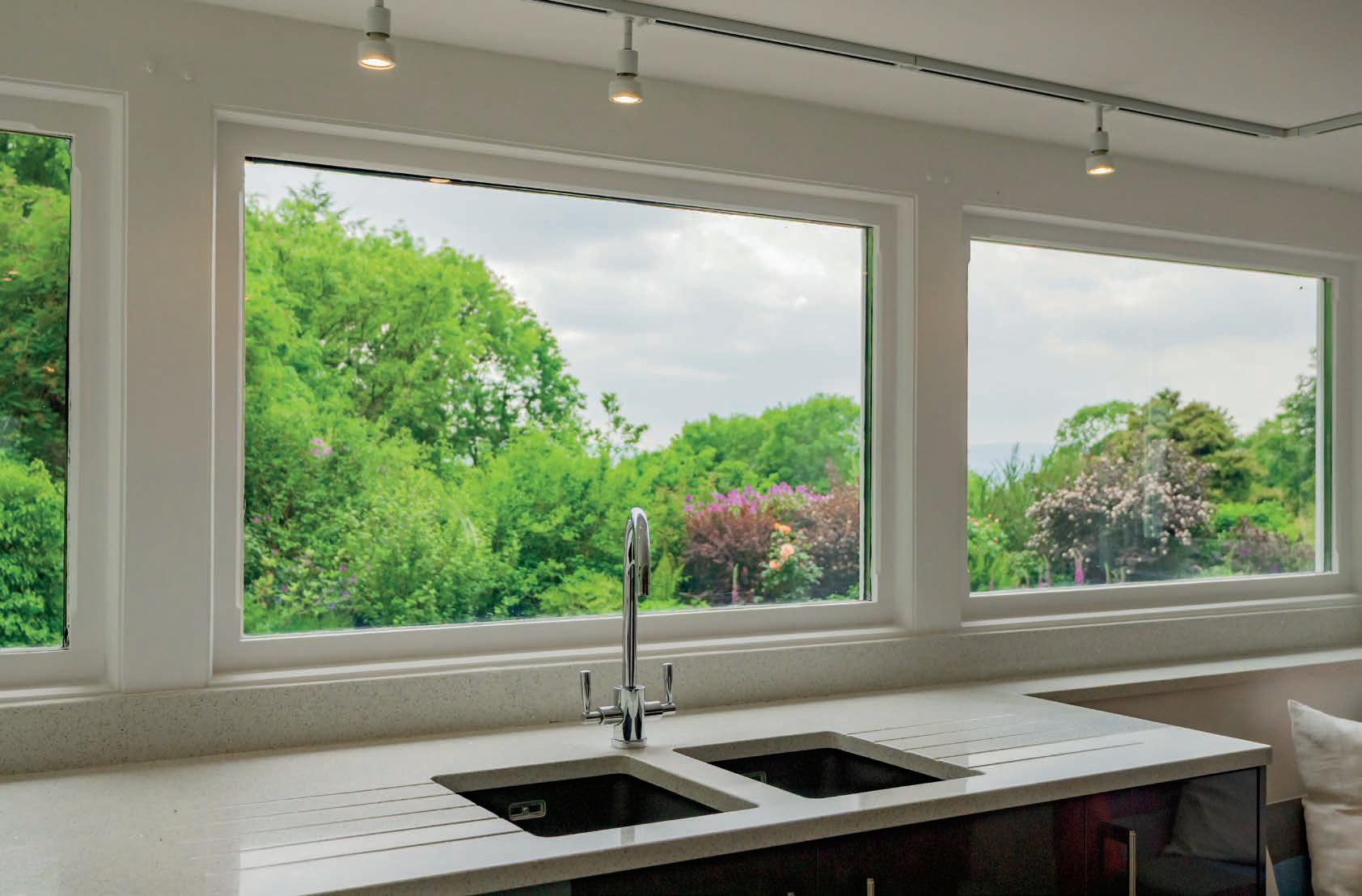
SELLER INSIGHT
It was the peaceful setting and far-reaching views over the Vale of Usk that first drew us to this beautiful Welsh country house,” say the owners of this sympathetically renovated manor in Monmouthshire. “Set on the edge of the quiet, welcoming village of Llanishen situated between the Wye Valley Area of Outstanding Natural Beauty and Brecon Beacons National Park, it gave us the tranquillity of rural life with the convenience of towns like Monmouth, Chepstow and Abergavenny, all just a short drive away.”
Dating back to the 16th century, the house was significantly enlarged and enhanced in the Victorian era, adding spacious high-ceilinged rooms, decorative features, and formal gardens. More recently, the current owners completed a sensitive and extensive renovation, extending the original structure and connecting it to the outbuildings around a peaceful internal courtyard. “We wanted to preserve the character while making it a home that feels warm, dry and comfortable throughout the year,” they say.
“We installed underfloor ground source heating and upgraded the insulation, which has made a huge difference—especially compared to many other old houses of this size.”
“The house today offers six bedrooms in total. “Four in the main part of the house and two more on the other side of the courtyard, offering flexibility for family, guests, or multigenerational living.” Of the four bathrooms, one is en suite. “We love how the layout allows for both family life and entertaining,” they add. “It’s a big house, but it never feels overwhelming.” The spacious, modern kitchen is a particular highlight, with views onto the garden and across the courtyard. “It’s where everyone naturally gathers, whether for casual family meals or bigger celebrations,” they say. “And with several different areas indoors and out—including patios at the front and back, and the central courtyard—there’s always a lovely spot to sit and enjoy the view.”
The gardens are beautifully maintained and manageable, with mature planting, birdsong and stunning views. “The house is south-facing, so we get sun all day and the sunsets are just stunning,” they note. “We’ll really miss the garden.” Beyond this wonderful property, the village has a shop, pub, and friendly community feel, with excellent schools nearby, including Monmouth Comprehensive and Haberdashers Monmouth Schools. “It’s been a wonderfully fun and happy place to raise a family—peaceful, private, and full of character.”*
* These comments are the personal views of the current owner and are included as an insight into life at the property. They have not been independently verified, should not be relied on without verification and do not necessarily reflect the views of the agent.
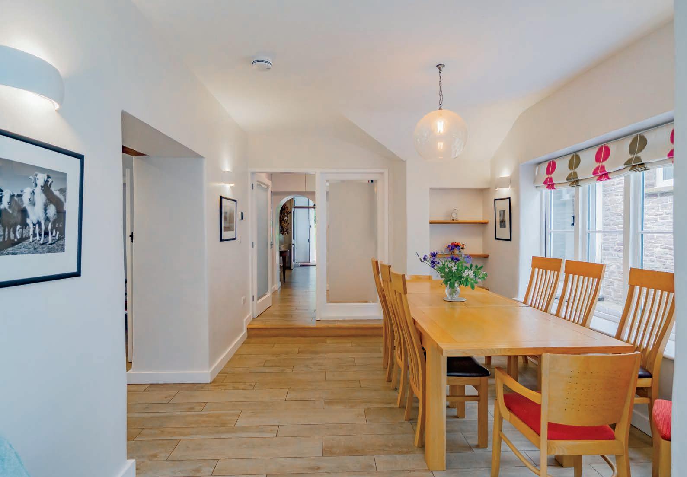

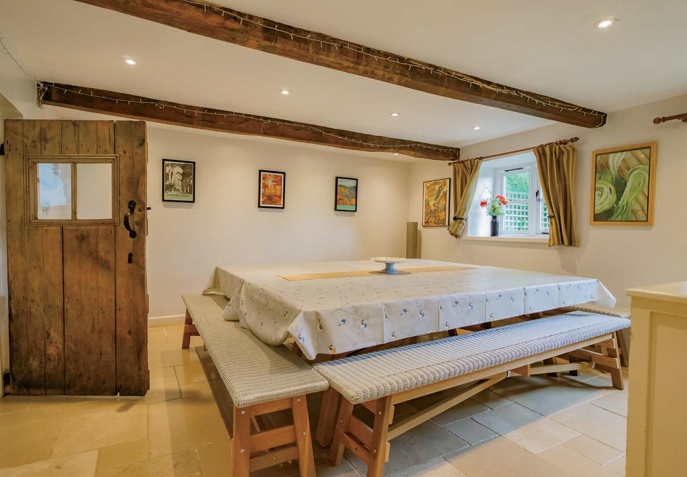
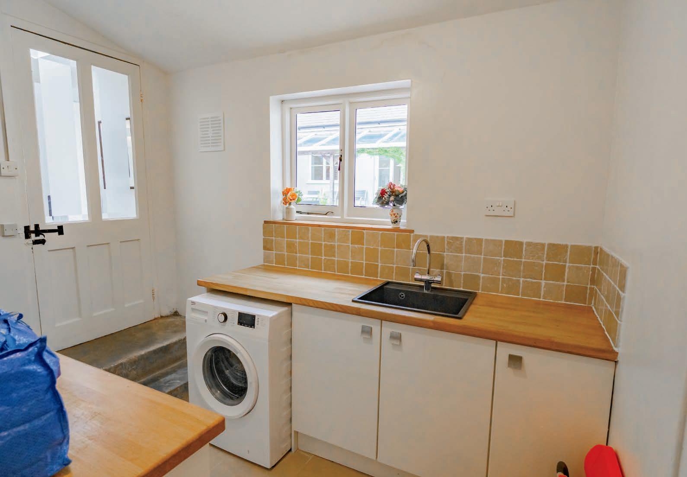
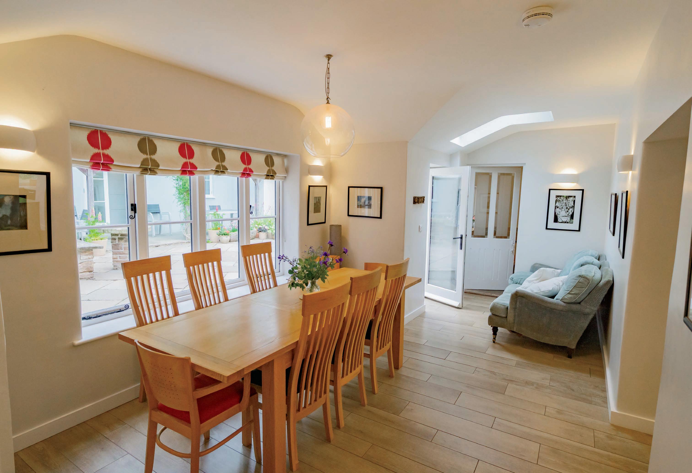

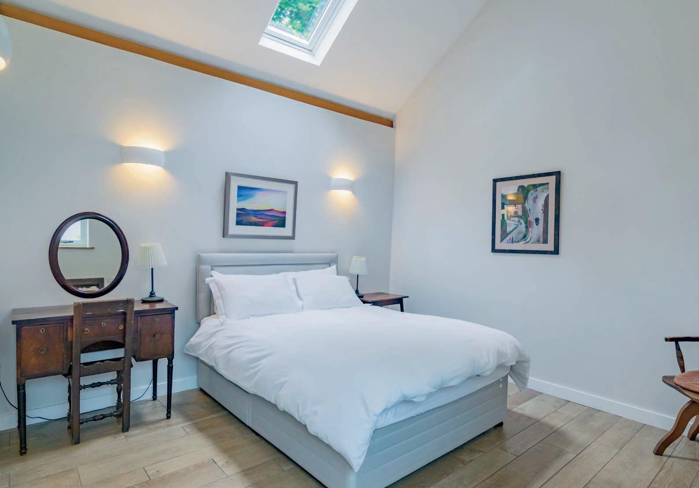


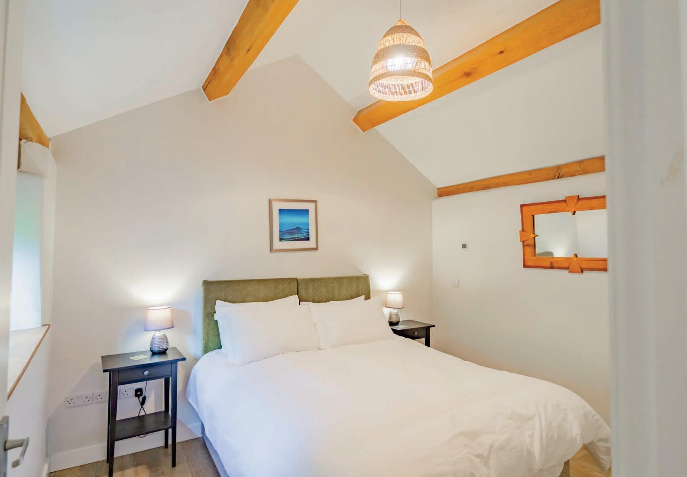
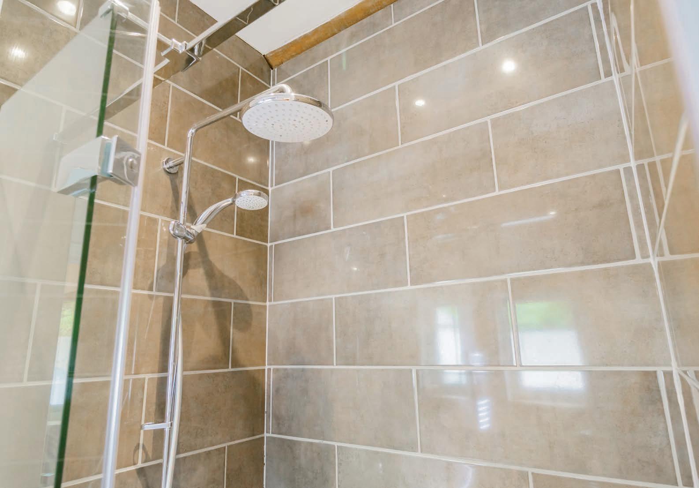
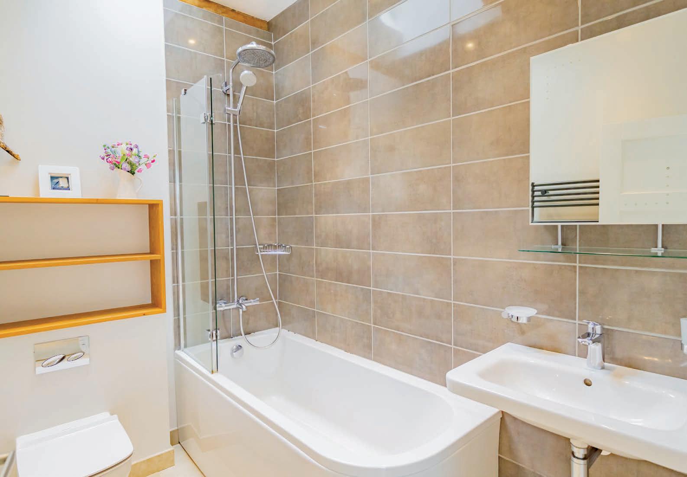
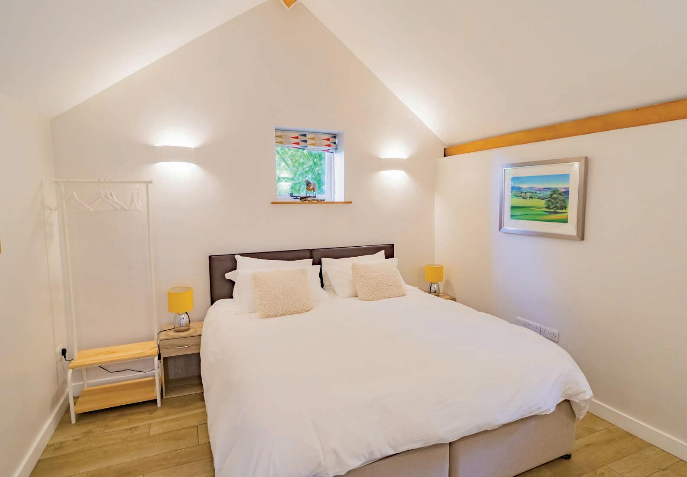

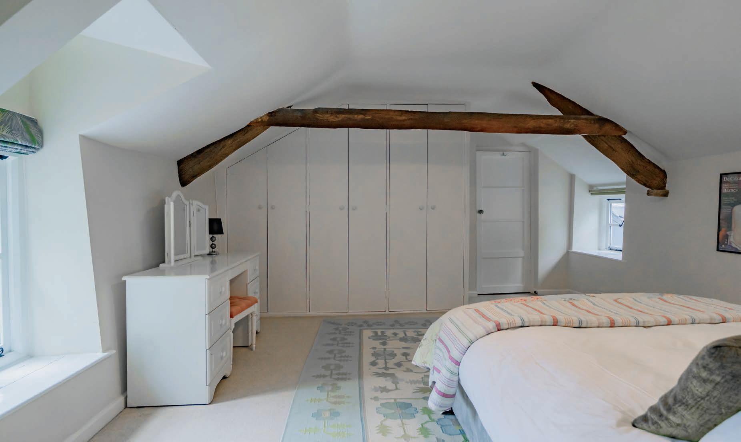
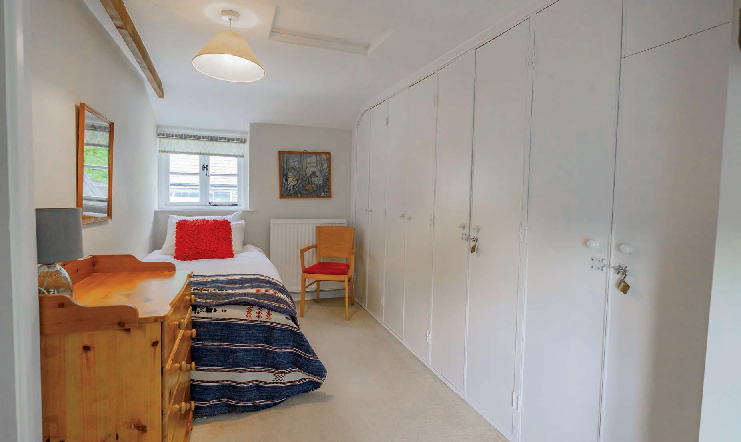
KEY FEATURES
The first floor has three generous double bedrooms, all with sash windows framing delightful views over the gardens and the countryside beyond, and a family bathroom with an enticing standalone bath and a shower.
The principal bedroom is generously sized, with exposed beams, fitted wardrobes and an en suite with a shower and double sinks. There’s also a dressing room large enough to accommodate a single bed. All of the rooms on the west-facing side of the house enjoy views of the Black Mountains.
A further bedroom can be found downstairs, with an en suite with a shower.
Beneath the oldest part of the house is a substantial cellar, while across the courtyard is the annexe, which has two double bedrooms, a kitchen/diner and a bathroom. These rooms have high ceilings and sky lights and windows that let in plenty of natural light, providing a fresh and airy feel. The annexe has its own entrance and a private patio.
All of the rooms at Llanishen House have been decorated with exceptional care and attention to detail.

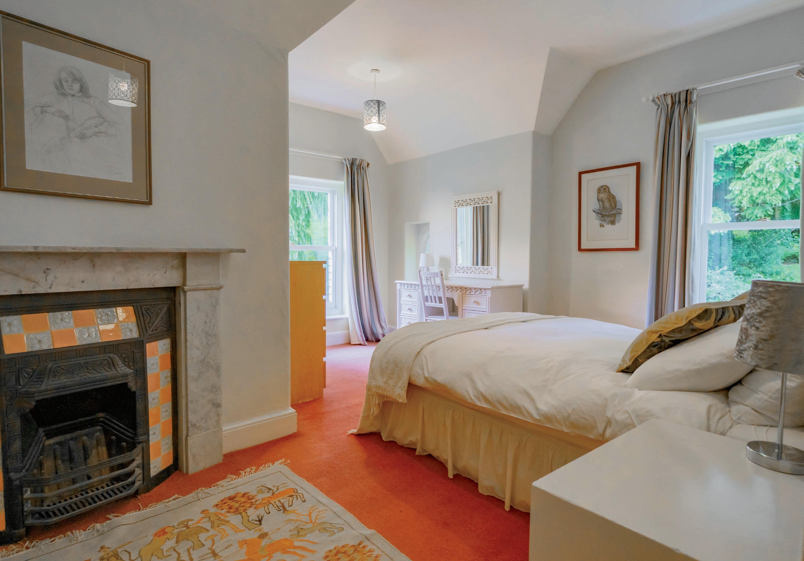
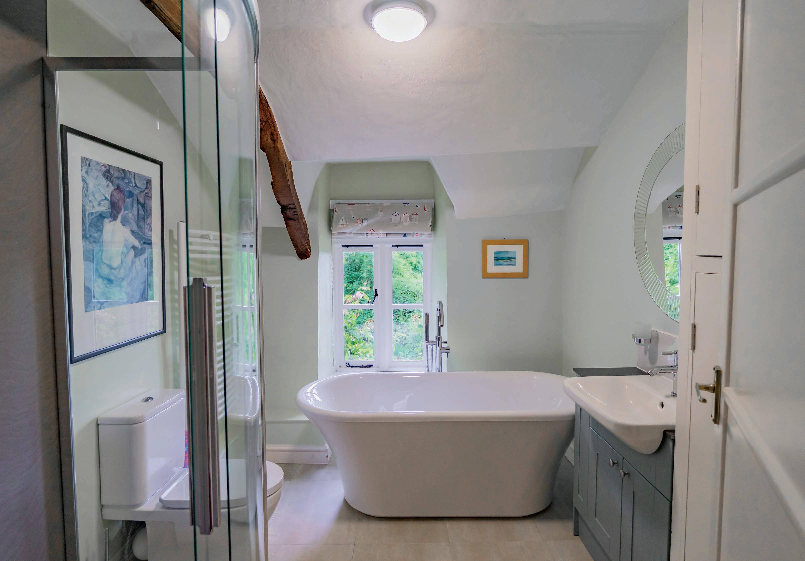
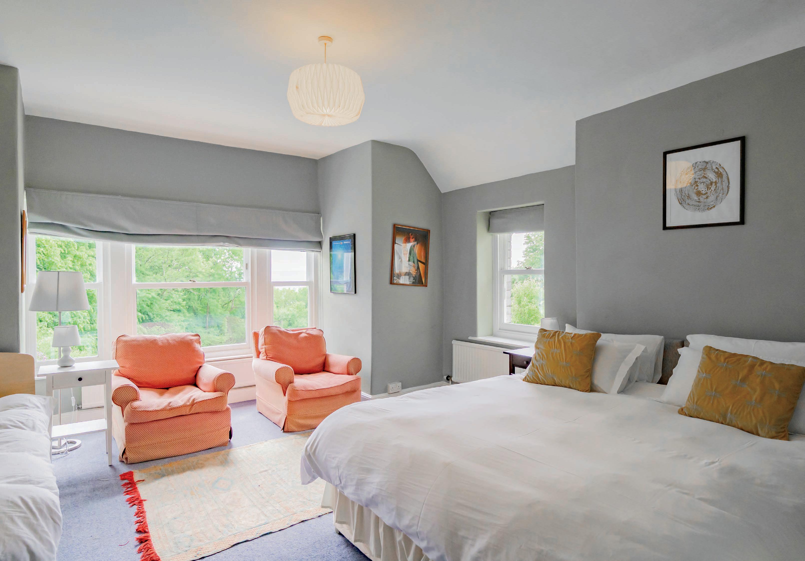

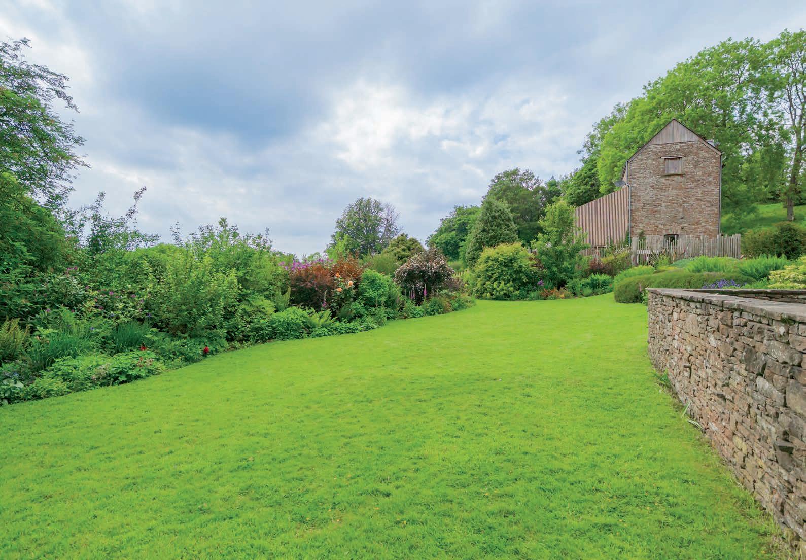
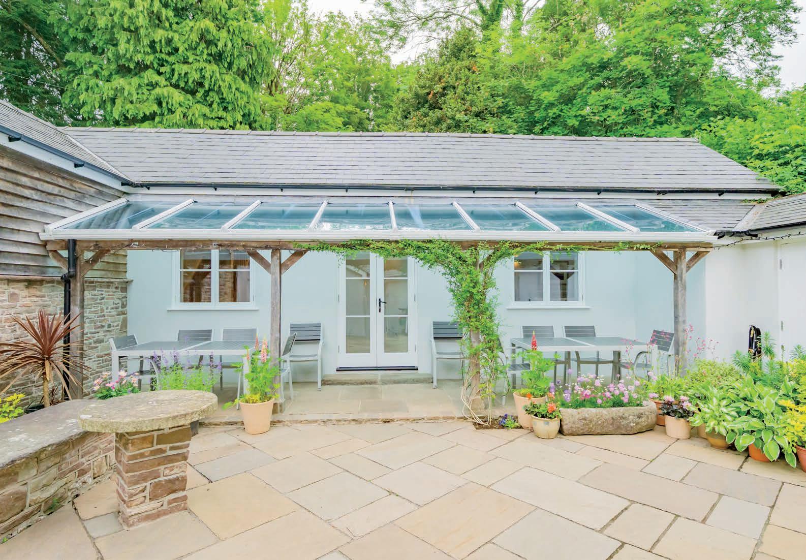
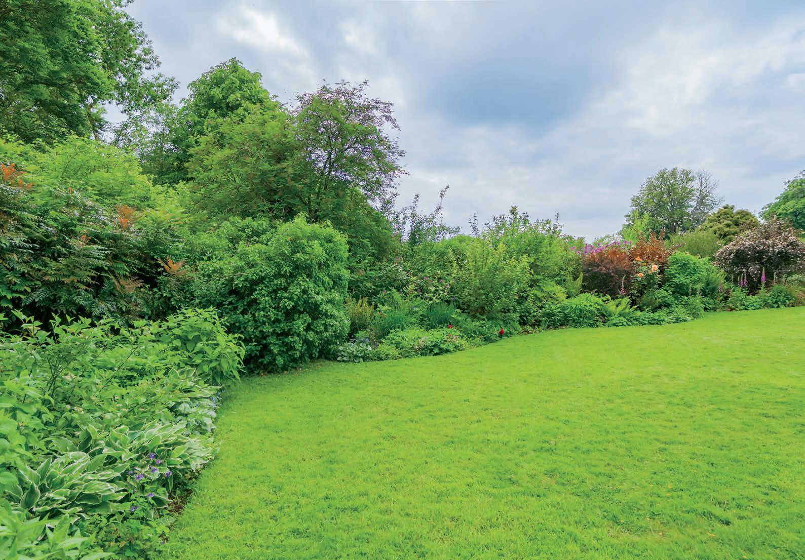
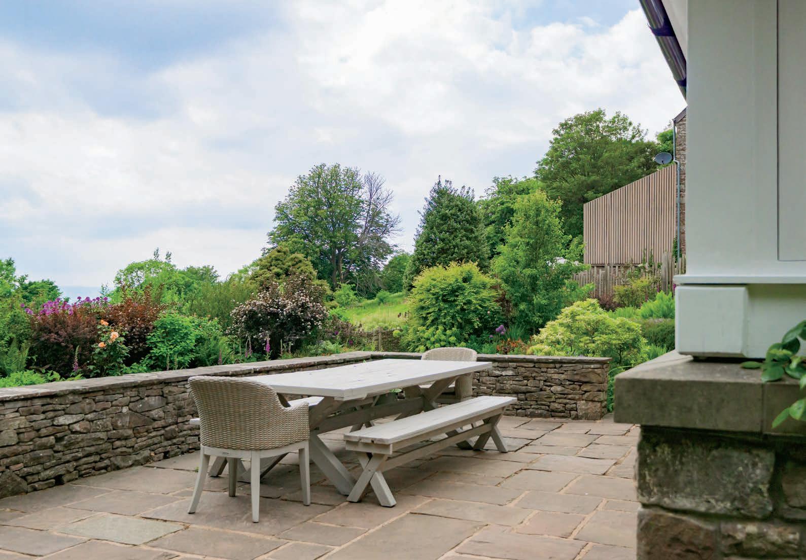

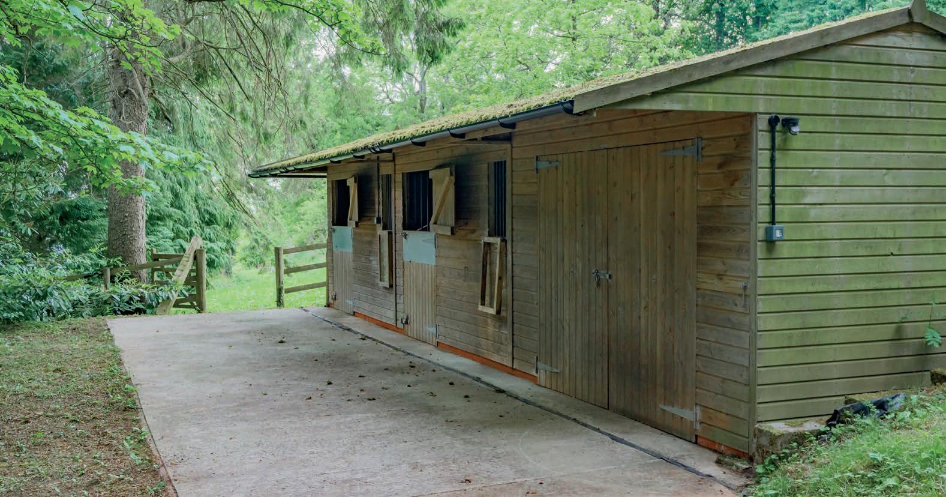
Step Outside
Llanishen House is surrounded by mature gardens developed by the current owners over the space of 25 years, with beautiful mixed borders and large lawns. The two parts of the property are connected by a Mediterranean-style courtyard that’s perfect for outdoor living and entertaining, with a glass-roofed canopy at one end to provide shade and shelter.
Further areas of patio for relaxing, entertaining and watching the sunrises and sunsets can be found around the outer parts of the property.
Llanishen House is served by a sweeping driveway, which it shares with a neighbouring property, and winds through what feels like a magical forest, setting the tone for the tranquillity and elegance that awaits. There’s parking for up to six vehicles. To the far side of the driveway is small paddock with a stable block with two stables and a tack room/hay store.
The entire property is surrounded by glorious Monmouthshire countryside, with views of the Black Mountains from the back of the house.
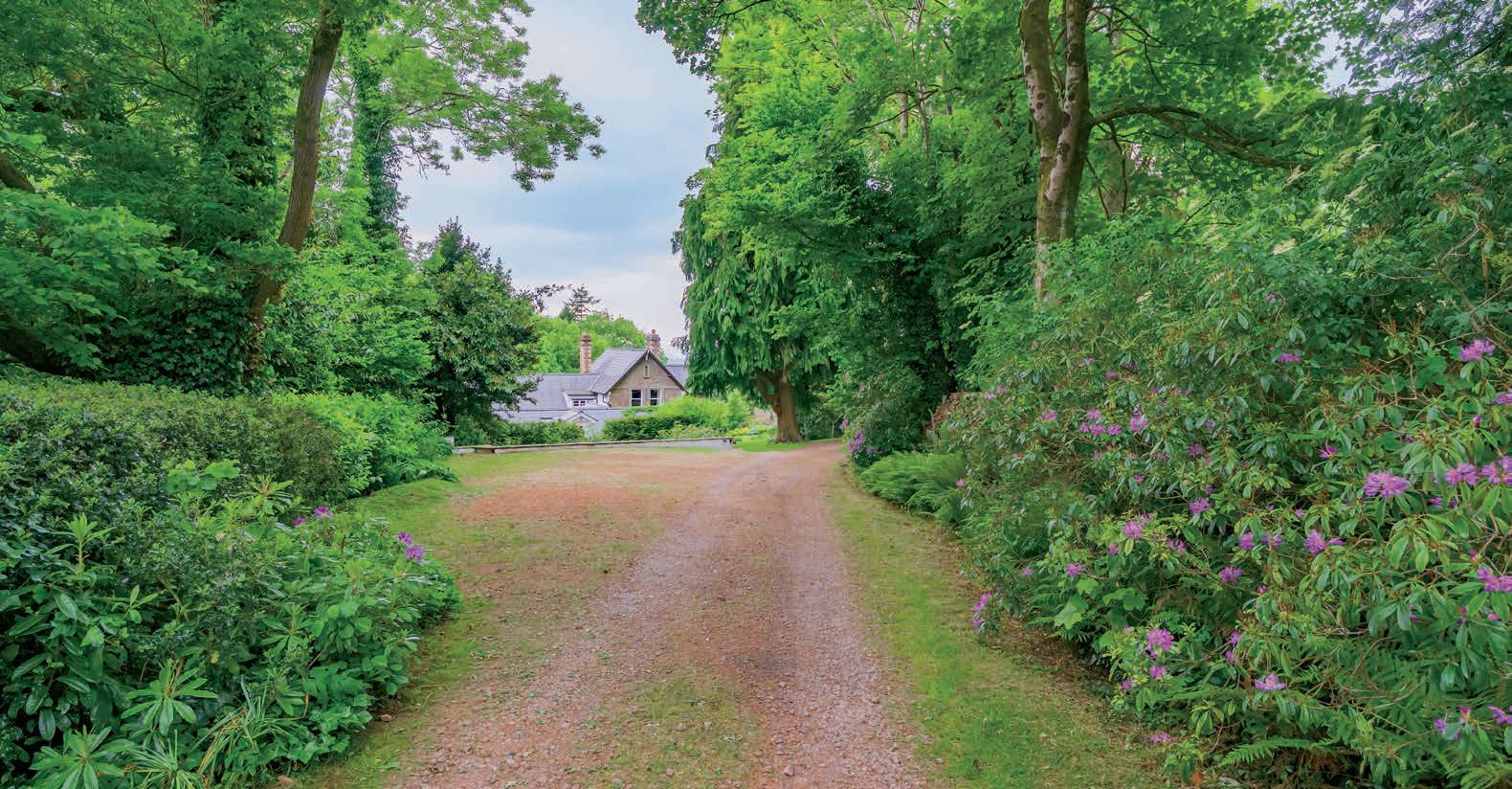

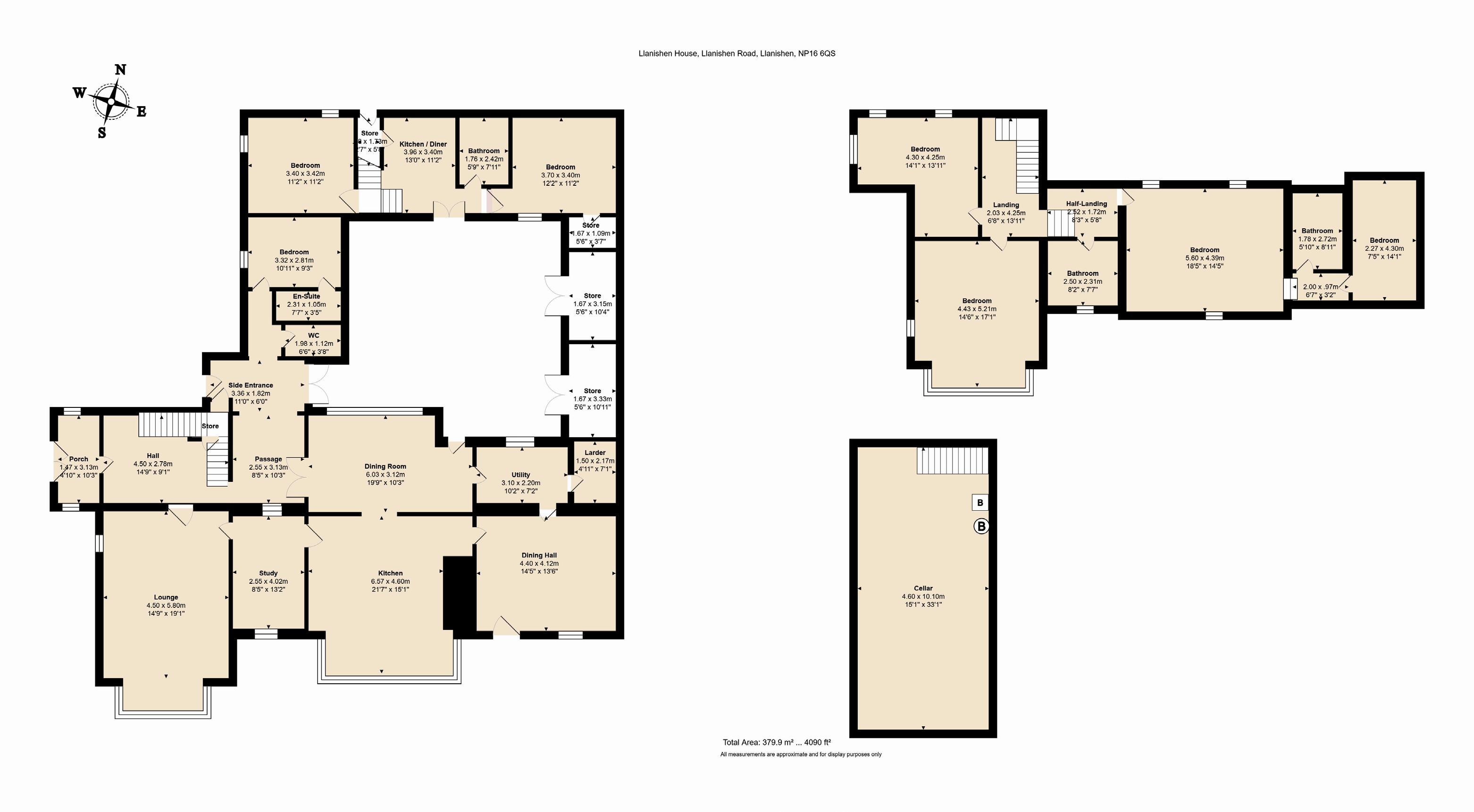


Agents notes: All measurements are approximate and for general guidance only and whilst every attempt has been made to ensure accuracy, they must not be relied on. The fixtures, fittings and appliances referred to have not been tested and therefore no guarantee can be given that they are in working order. Internal photographs are reproduced for general information and it must not be inferred that any item shown is included with the property. For a free valuation, contact the numbers listed on the brochure. Printed 12.06.2025
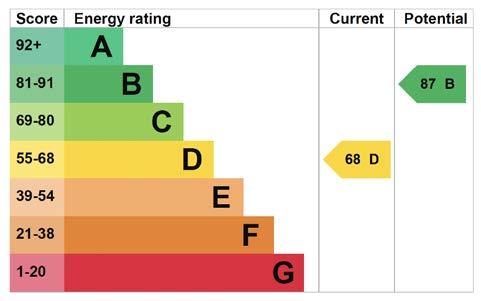
Guide price £1,400,000

FINE & COUNTRY
Fine & Country is a global network of estate agencies specialising in the marketing, sale and rental of luxury residential property. With offices in over 300 locations, spanning Europe, Australia, Africa and Asia, we combine widespread exposure of the international marketplace with the local expertise and knowledge of carefully selected independent property professionals.
Fine & Country appreciates the most exclusive properties require a more compelling, sophisticated and intelligent presentation – leading to a common, yet uniquely exercised and successful strategy emphasising the lifestyle qualities of the property.
This unique approach to luxury homes marketing delivers high quality, intelligent and creative concepts for property promotion combined with the latest technology and marketing techniques.
We understand moving home is one of the most important decisions you make; your home is both a financial and emotional investment.
With Fine & Country you benefit from the local knowledge, experience, expertise and contacts of a well trained, educated and courteous team of professionals, working to make the sale or purchase of your property as stress free as possible.
FINE & COUNTRY FOUNDATION
The production of these particulars has generated a £10 donation to the Fine & Country Foundation, charity no. 1160989, striving to relieve homelessness.
Visit fineandcountry.com/uk/foundation
follow Fine & Country Chepstow on



Fine & Country Chepstow
30 High Street, Chepstow, Monmouthshire, NP16 5LJ
01291 629799 | chepstow@fineandcountry.com
