Green Close
Priest Hutton | Carnforth | Lancashire | LA6 1JP


Green Close
Priest Hutton | Carnforth | Lancashire | LA6 1JP

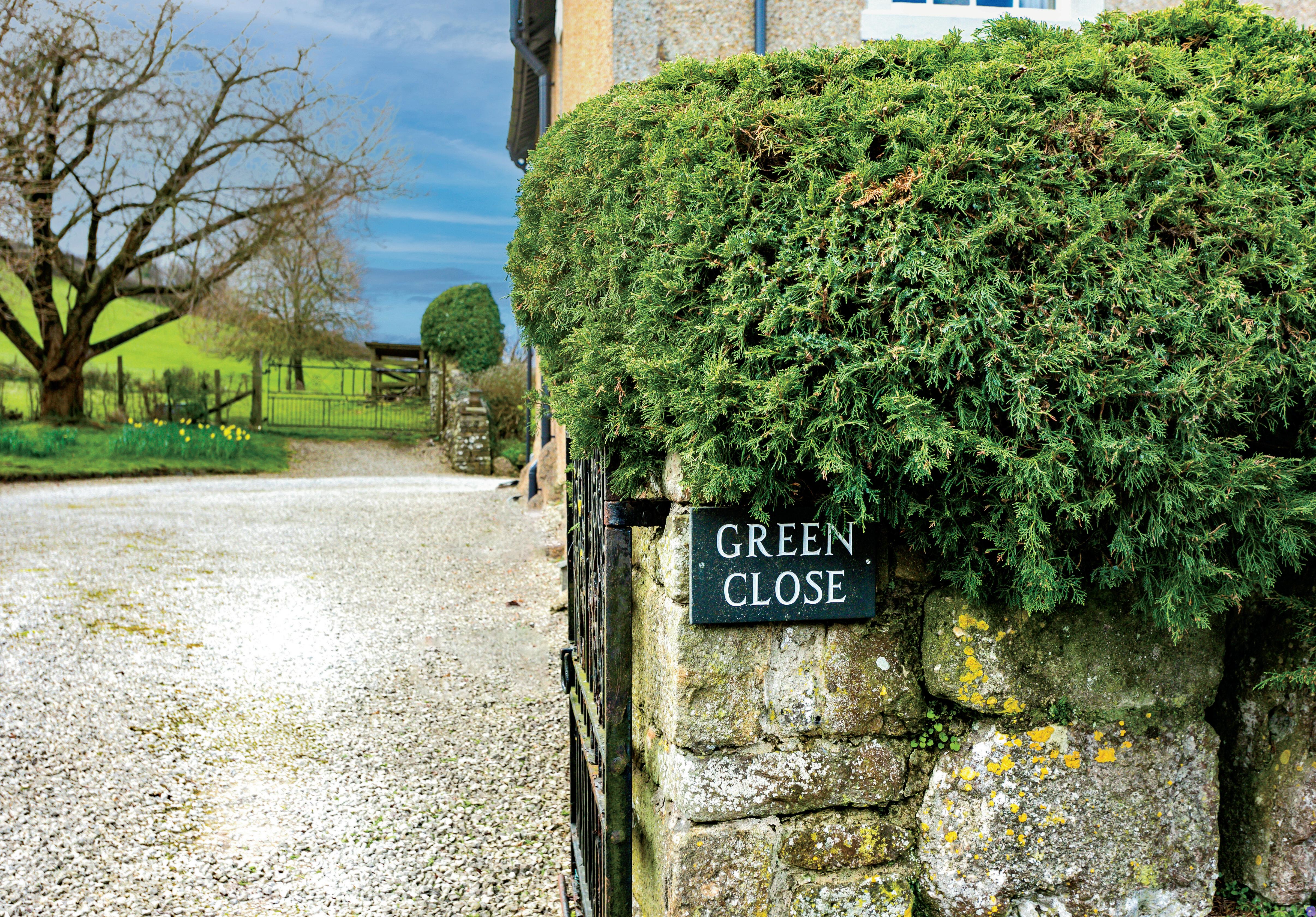
A delightful wisteria and honeysuckle clad period house of great character and immense charm enjoying an edge of village setting adjacent to open fields with views of the wider countryside which benefits from a highly accessible location being convenient for Lancaster, Kendal, access to the M6 and main West Coast rail line. Green Close provides well proportioned living space over two floors. A verandah entrance opens to a smart entrance hall which then in turn leads into an elegant drawing room, a generous and welcoming well equipped living kitchen through to an inviting and cosy everyday sitting room. Completing the ground floor is an atmospheric dining room all backed up with a utility room and cloakroom. A graceful staircase with a tall Westmorland window leads up a first floor landing, off which is the principal bedroom with an ensuite bathroom and a guest bedroom with an ensuite shower room. There are then three further double bedrooms and a house bathroom.
The attractive gardens lie mainly to the south and west of the house and enjoy a sunny aspect, great privacy and also super open views. Well stocked and meticulously tended they offer seating areas, beds and rockeries, lawns, shrubs and trees. An adjoining paddock has a wooden stable and there’s a greenhouse for the green fingered.
The garages lie across the small lane and offer space for two cars as well as a workshop and first floor room suitable for a variety of uses. There is planning permission for a garage nearer the house.
In summary, Green Close is an impressive period home in charming and private gardens and grounds of c.1.27 acres in a sought after and accessible Conservation Area village offering an enviable lifestyle with paddock, orchard and outbuildings.
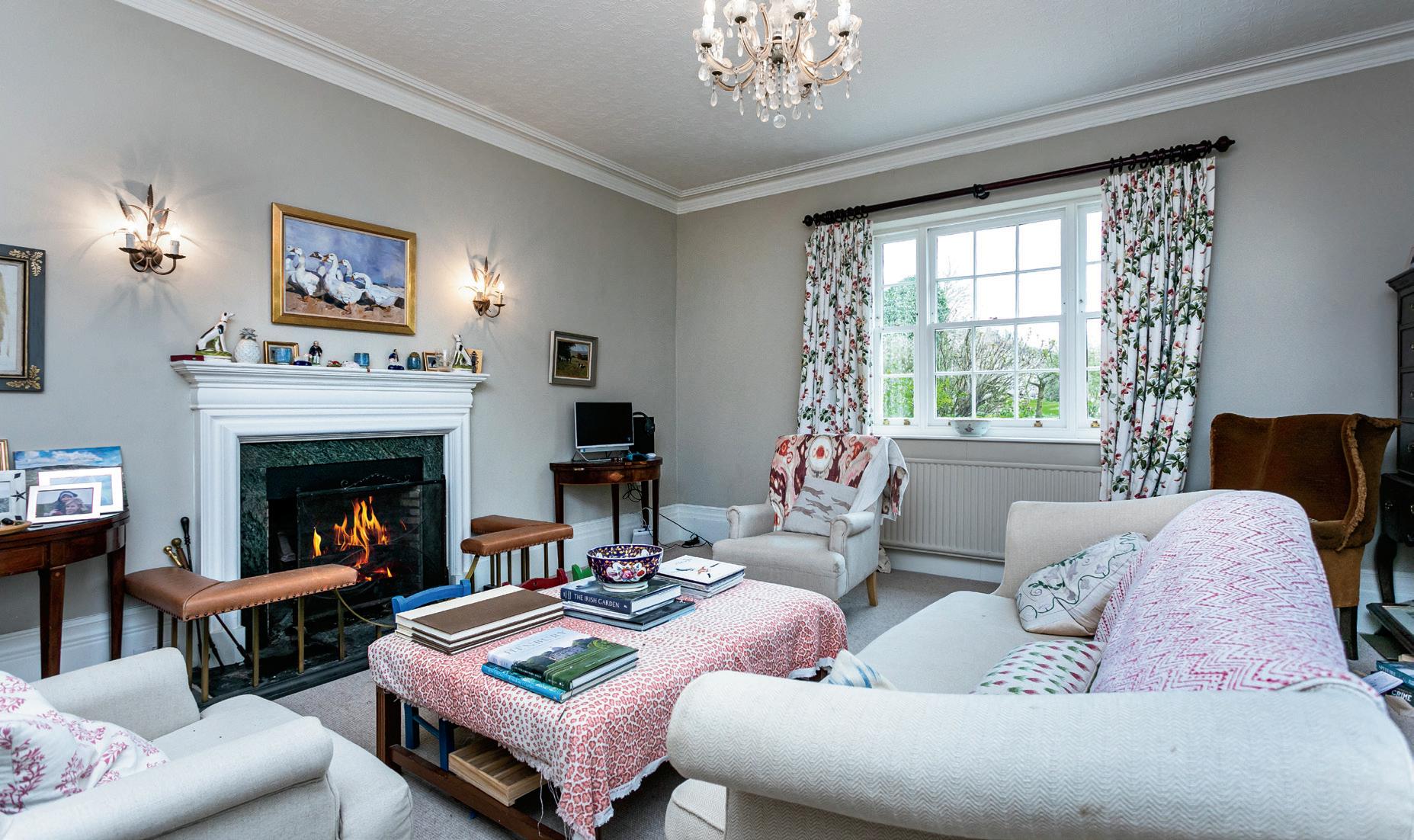
It’s a very easy house to live in, being in a village and yet at the same time still only minutes from the motorway – its location is fantastic for transport access.
It’s a great house no matter what the season. It lends itself to entertaining indoors in the winter; the layout allows for teenagers to have their own space whilst the adults have room to escape! The summer is amazing due to its south facing front with all of the French windows open to the terrace.
There is so much potential either to keep the house as it is or develop it. We often thought about doing something with the barn as it also offers lots of opportunity but in the end, it suited us just as it was, it’s an amazing family home.”
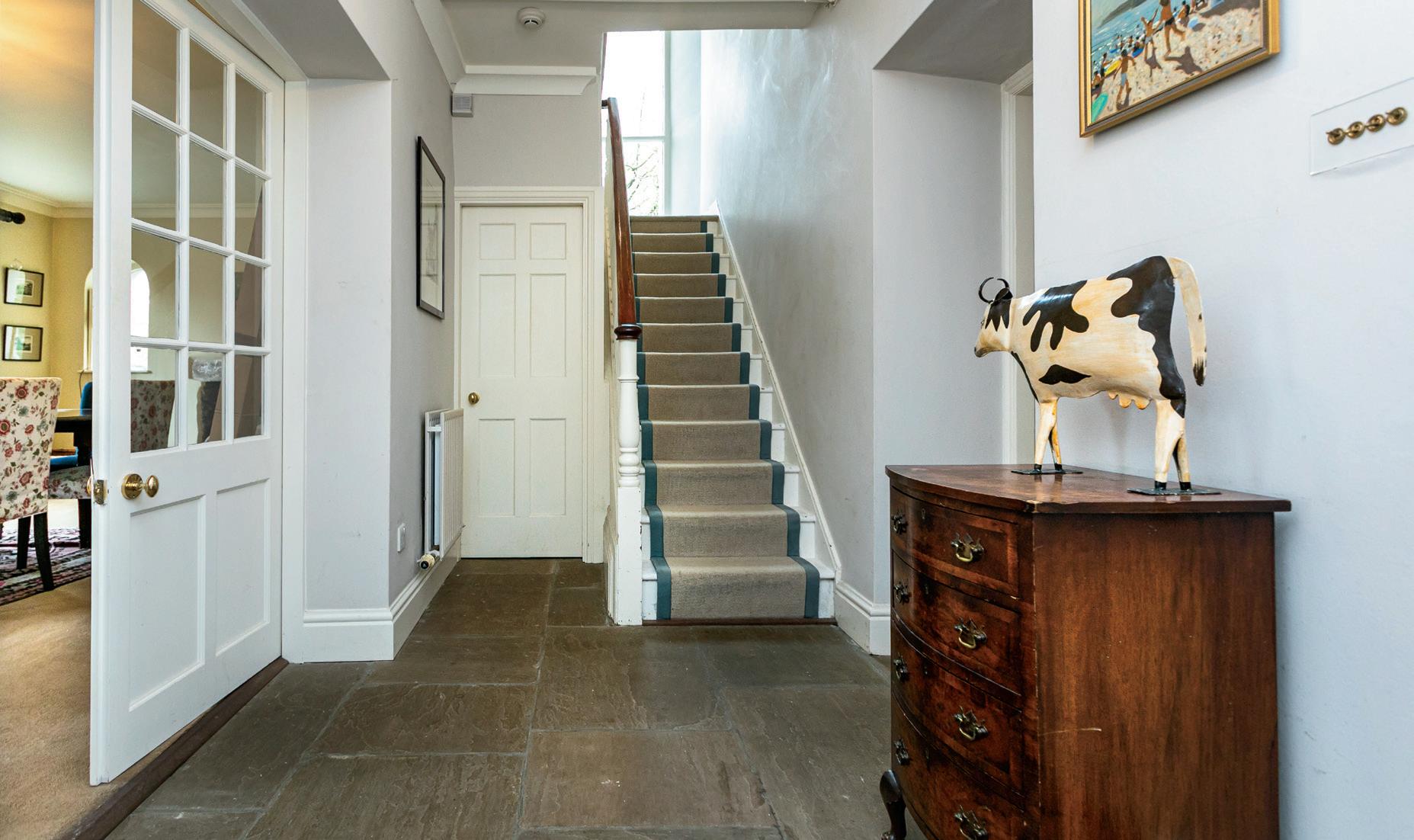
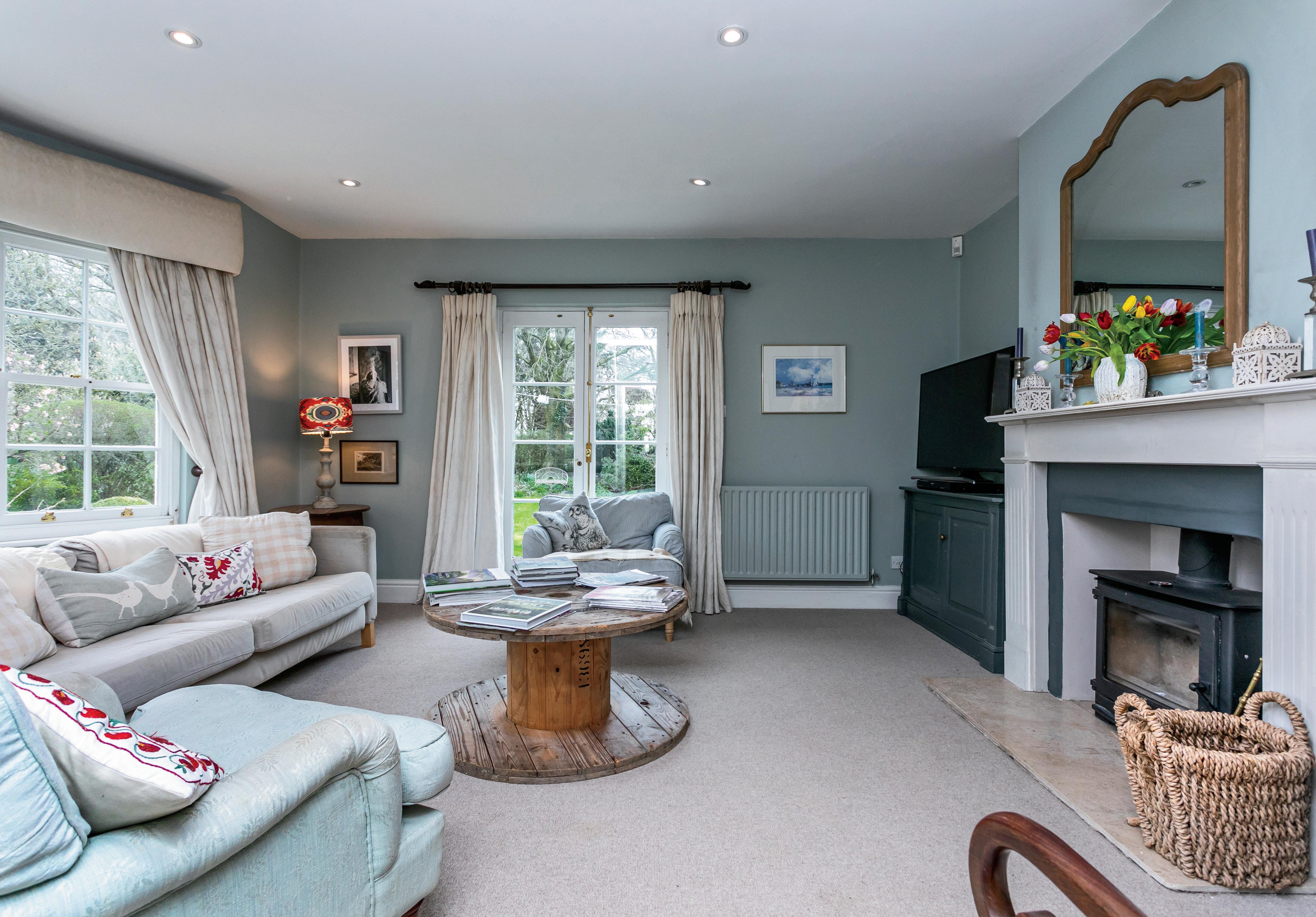
The Conservation Area village of Priest Hutton lies in Lancashire, close to the boundary with Cumbria. Situated off the A6070 and so away from through traffic it is a quiet village popular for families given the setting almost midway between Lancaster and Kendal and being convenient for both hopping onto the motorway at either J35 if travelling south or J36 if heading north. It’s also a great location if you need to access the rail network with any frequency as there are stations on the main West Coast line at both Lancaster and Oxenholme (near Kendal) which are easy to reach, depending on the direction of your travel.
Priest Hutton shares a church and village hall with the neighbouring village of Borwick, but other than that there are no amenities. The village of Burton in Kendal lies 2.3 miles to the north and has a Post Office with general store, pub, primary school and village hall. For everyday needs Carnforth offers a wider provision of local services with a choice of supermarkets (Booths, Aldi, Tesco and Co-op), doctors, dentists and vets surgeries and a busy high street of shops. The Cumbrian market town of Kirkby Lonsdale is easily reached and has a bustling main street of largely independent retailers and a great choice of places to go for food and drinks.
Midway between the National Parks of the Lake District and Yorkshire Dales this is a choice location if you would enjoy access to the hills and the dales but prefer a quieter life and the appeal of a close knit community. Further walking and outdoor pursuits are to be found in the nearby AONBs of Silverdale and Arnside which offers some stunning coastal scenery and the remote and peaceful moorland landscape of the Forest of Bowland.
We were initially drawn by the convenient motorway access, the appeal of village life and the great privacy that the setting held. We were also keen to have some land, but didn’t want to be located too remotely so to find a house that was in a village and had a field as well was wonderful.”
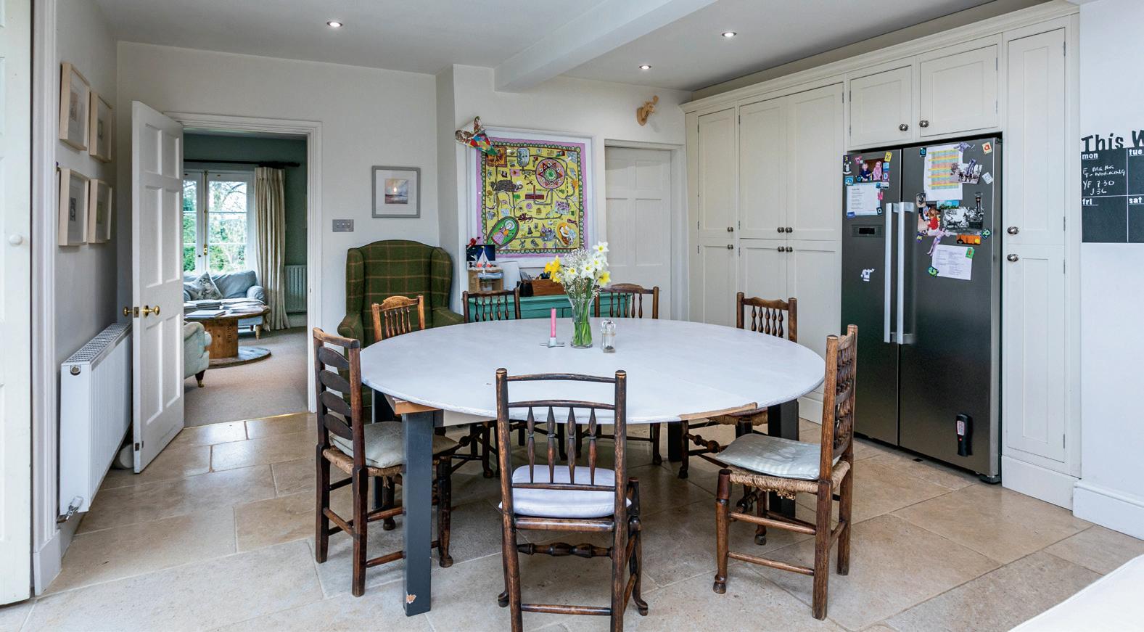
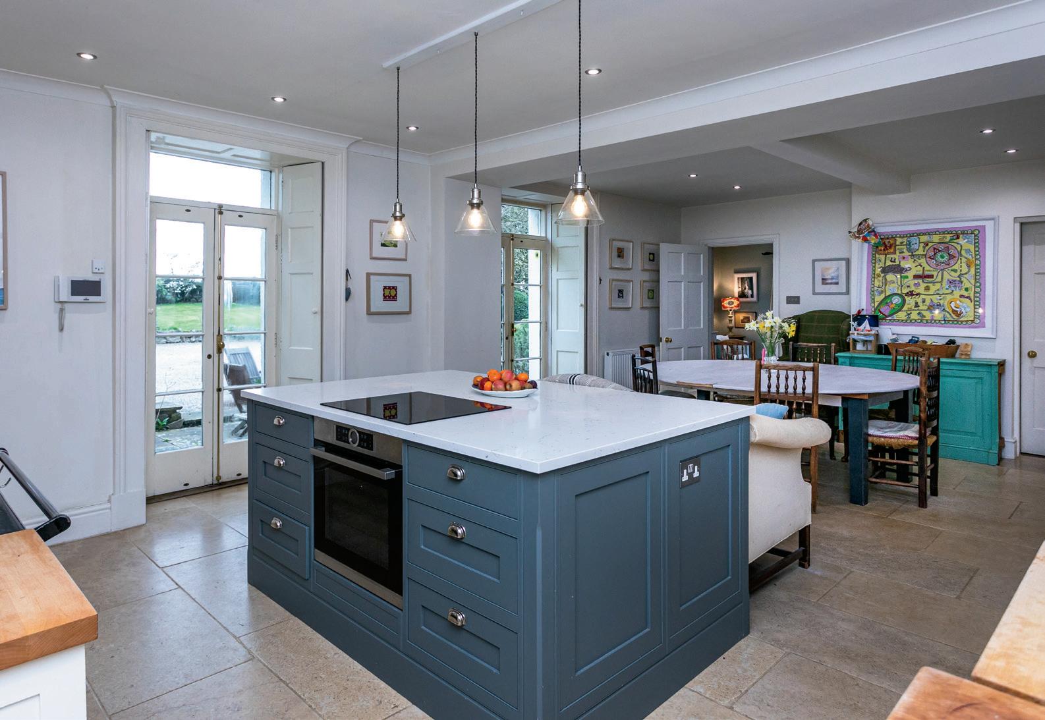
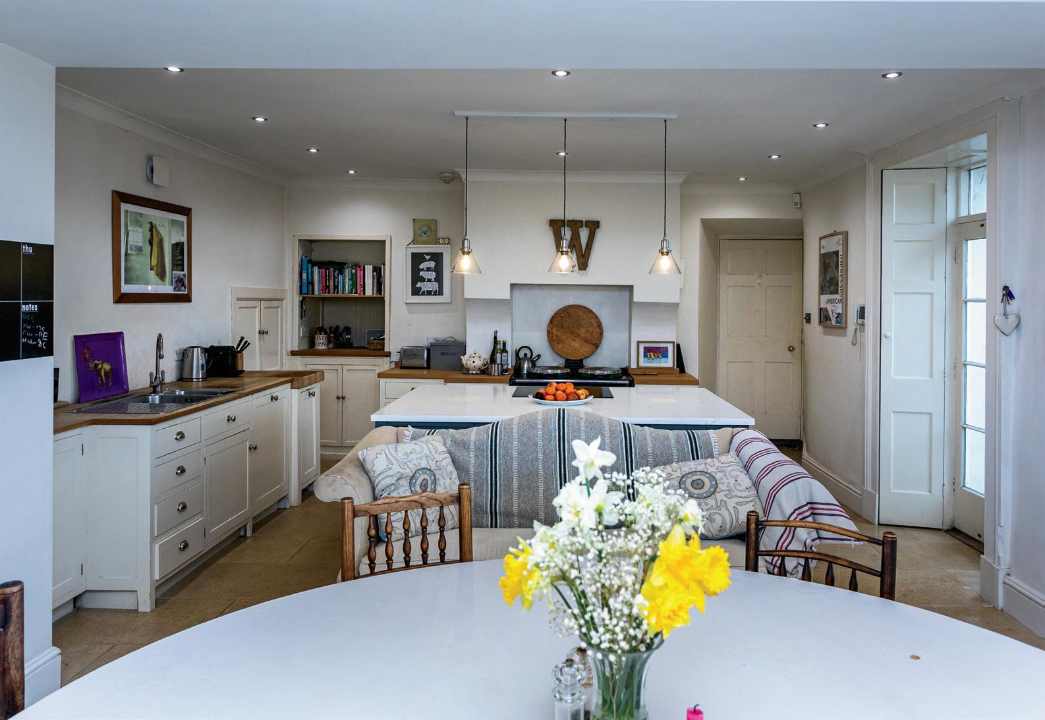
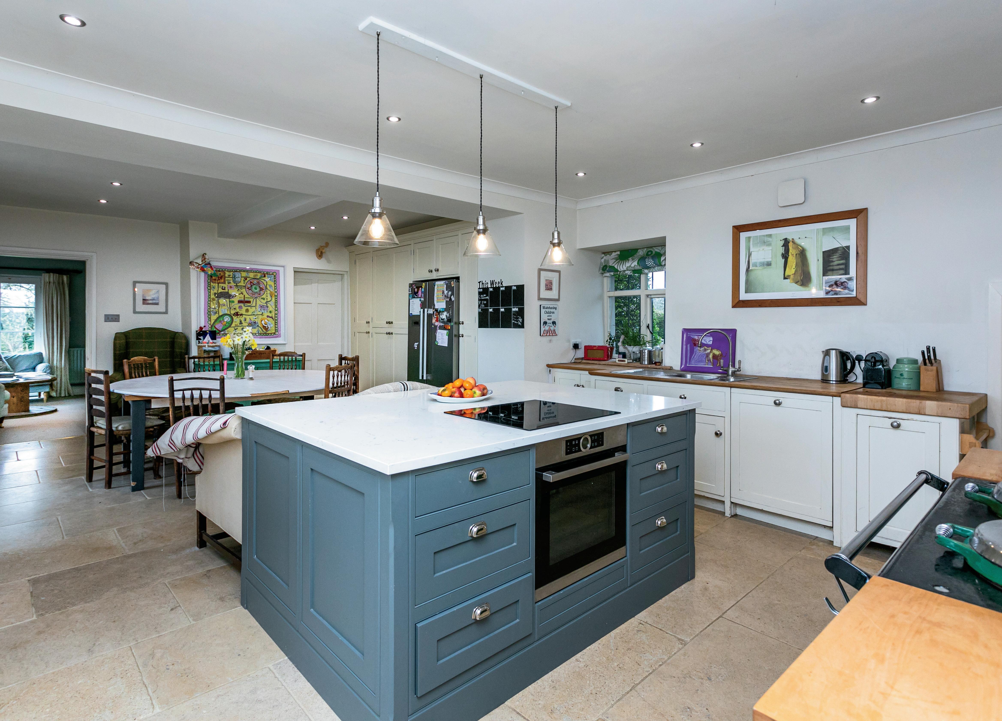
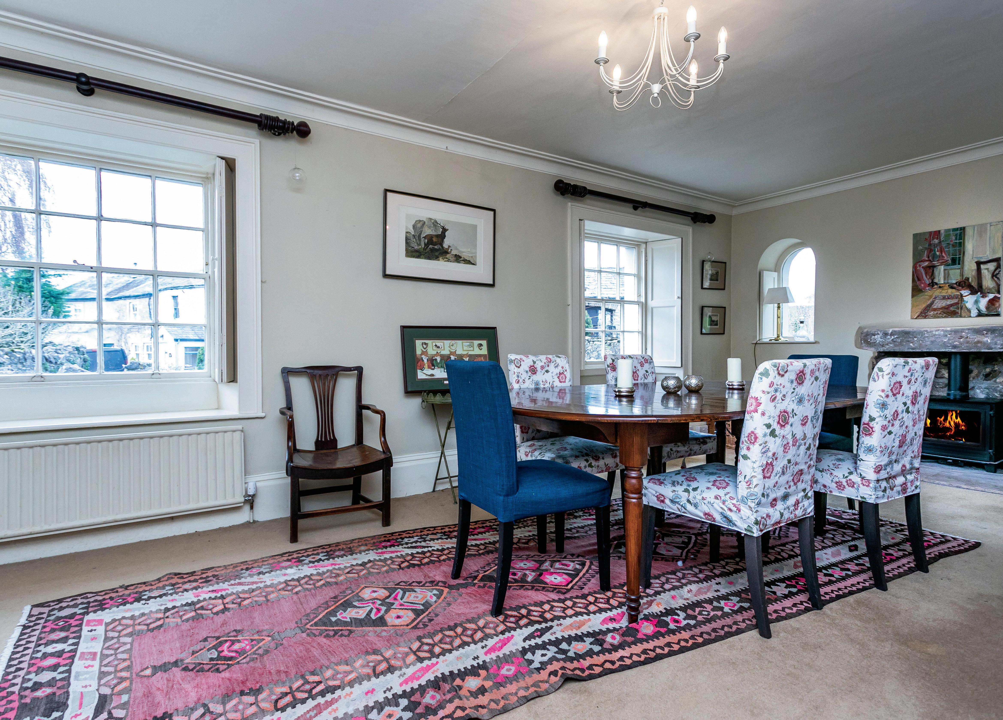
Green Close isn’t what it first seems from the initial approach down the single track village lane. Turning into the drive and rounding the corner, the romantic good looks of this period home reveal themselves.
L shaped, a verandah nestles in the crook of the house, French windows open from three rooms to a flagged terrace which wraps itself around the south and west facing elevations and an established wisteria climbs between the attractive two story bay windows.
Built over the centuries, the central part of the house was originally an old farmhouse dating back to the 1700s, the drawing and dining rooms are a Georgian extension (there’s a date stone of 1812 above the staircase window) with a final two story extension in 2001 of the second sitting room and principal bedroom above. Green Close has accommodation of great character with original internal joinery including panel doors, window shutters, deep skirting boards and door surrounds and there are period plasterwork cornices and ceiling roses in several rooms.
There are three reception rooms and a large living kitchen which, with space to cook, eat and relax is sure to be the most used room in the house; warm in winter with the beating heart of the home, a bottle green Aga, and cool in summer with a limestone tiled floor and two sets of French windows opening to the garden. The food preparation area in the kitchen is based around an extensive set of cabinets painted either cream or grey with wood block work surfaces and a co-ordinating island with a counter top of white silestone with a pale grey vein and pendant lights above . You can turn the Aga off in summer and cook with the Bosch electric hob and oven. There’s an integrated Bosch dishwasher and freestanding butcher’s block with concealed rubbish bin. An alcove to the side of the Aga provides storage space and also hides a traditional serving hatch through to the dining room.
The atmospheric dining room is approached through double opening part glazed doors from the hall. There’s an informal fireplace with a lintel over a wood burning stove and small arched windows either side as well as windows looking out to the village. Generously proportioned, you’ll have space for a fair few around your table.
The elegant dual aspect and sunny drawing room adds an air of sophistication to the property. There is an original open fireplace with grate, fender and an impressive marble surround. French windows lead out to the verandah with lovely views to the garden.
The sitting room was a later addition to the house but fits in seamlessly, accessed off the living kitchen it is the room used on an everyday basis by the family; its a lovely light room with a bay window facing
south and French windows to the west. It has an Adam style replica mantlepiece around a wood burning stove and a wall of bespoke floor to ceiling bookcases over cabinets. Supporting the kitchen is a utility room with fitted units, space for a washing machine (AEG) and a Worcester oil fired central heating boiler. Ever practical, there’s a sink unit, stable door to the garden, wall shelving, a ceiling mounted clothes airer and plenty of hanging space with a row of hooks.
Occupying the area under the half landing is a cloakroom, an OS map of the locality pasted on one wall making for easy plotting of the next walk as you explore the local area. With loo, wash basin, understairs store cupboard and a further recess for shoe storage, it makes a useful addition.
A graceful staircase rises to the first floor by way of a half landing with a traditional tall Westmorland window, an architectural feature popular for the age and locality of the house. The main landing is half paneled and has a lovely window seat looking south over the garden to the fields beyond. Always appreciated, there’s a good airing cupboard for storage.
The principal bedroom is at the far end of the landing and is a sunny delight enjoying good views from the dual aspect windows including a bay window and window seat. Built in wardrobes and an ensuite bathroom offering a double ended stone topped bath, matching stone topped vanity unit with good storage and twin bowls and a tiled shower cubicle. Storage is catered for with a floor to ceiling built in cupboard.
The primary guest room is a good double and has an ensuite shower room with a lime-washed oak floor which together with the pale blue metro tiles adds a contemporary feel. Along with the shower is a loo and wash stand with bowl.
Completing the picture are three double bedrooms; all with window seats and built in double wardrobes. These are served by the family bathroom which has a traditional feel with a heritage style suite of bath with both a rainfall shower and hand held second head, pedestal wash basin and loo. The flooring is oak and there is tongue and groove paneling to dado height. All three of the bath and shower rooms have heated towel rails.
Green Close is a welcoming and inviting house which lends itself to family life but would equally well suit a couple who simply seek space to spread out and possibly have room for guests.
The kitchen and little sitting room are our favourite rooms; they are flooded with natural light and are the heart of the home.”
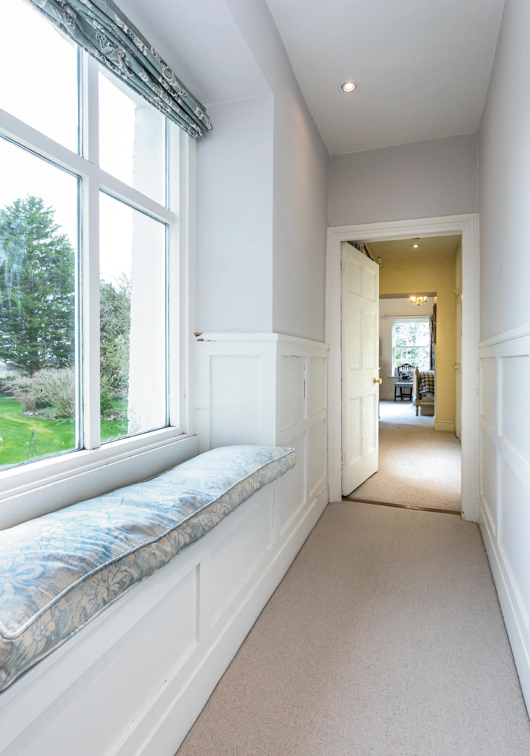
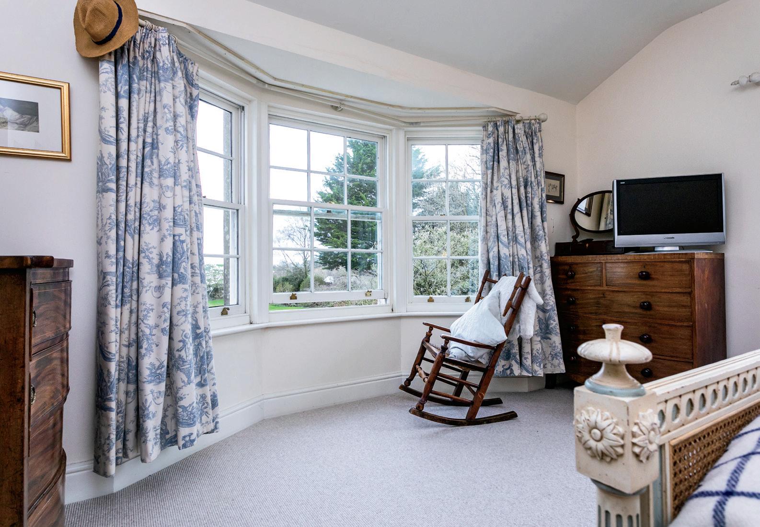
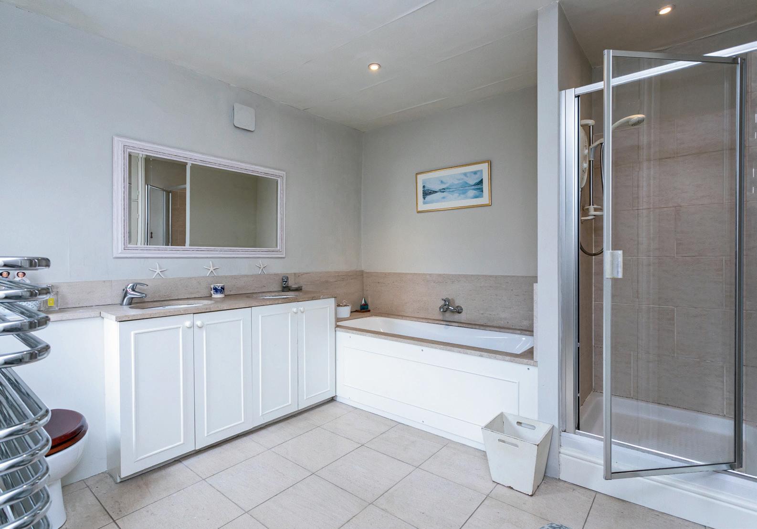

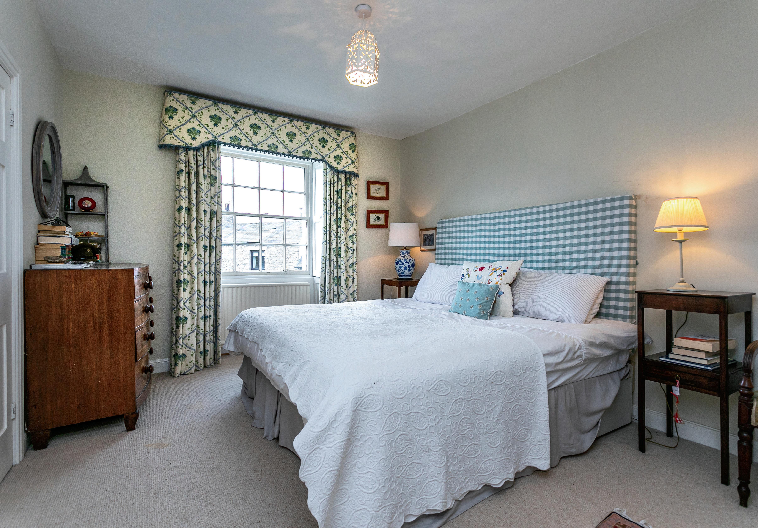
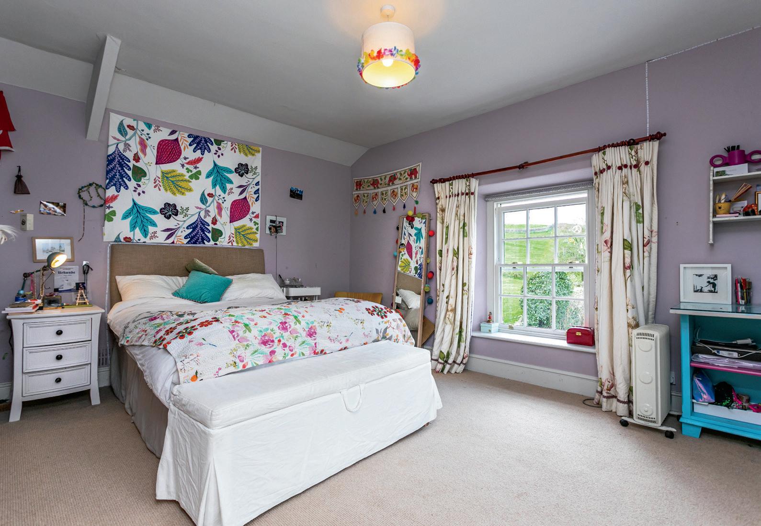
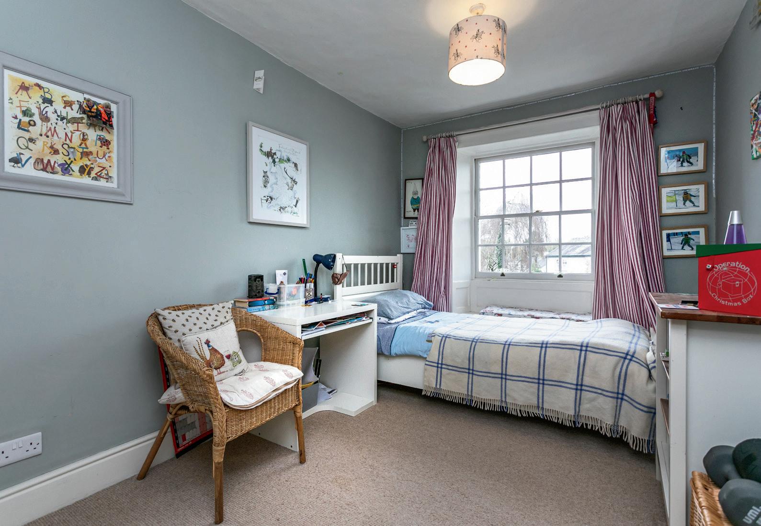
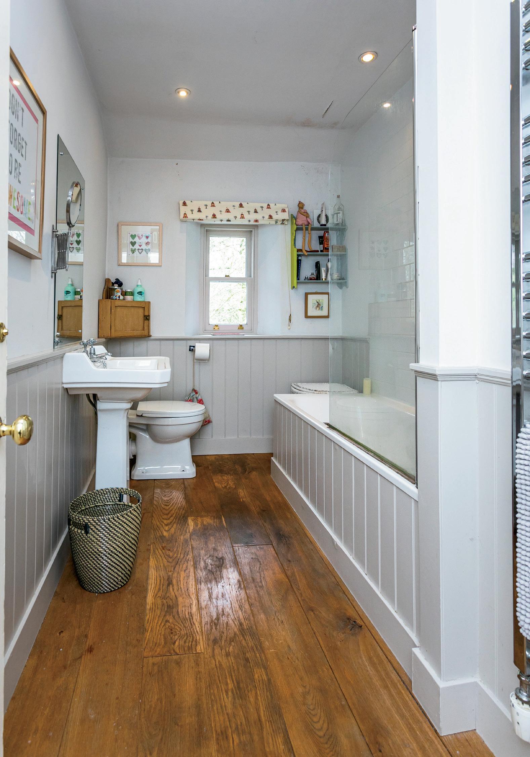
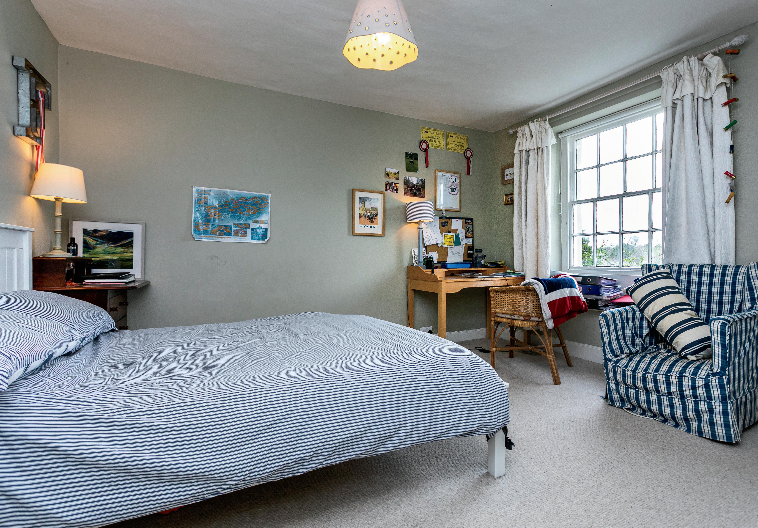
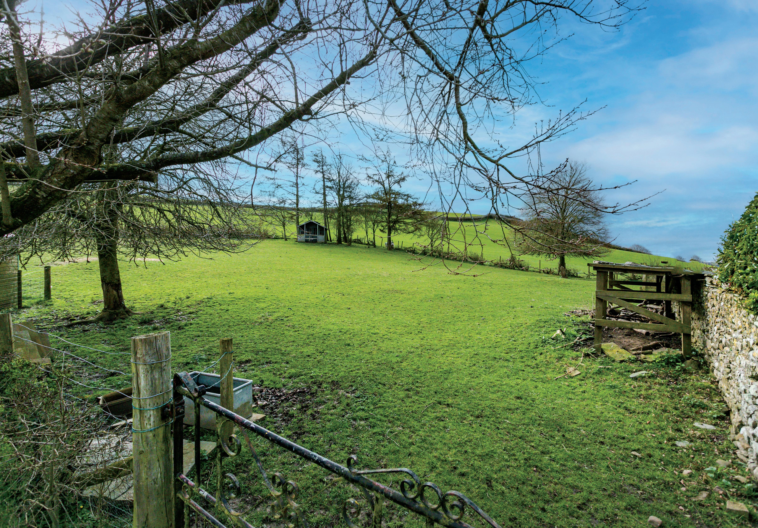
Wrought iron gates open over a cattle grid to generous parking to the east of the property, driving round the corner of the house there is additional space if required.
The verandah is a defining feature of the front elevation, the quarry tiled floor together with the flagged terrace wraps around the south and west elevations and provides plenty of space for seating with French window access from the drawing room, sitting room and living kitchen. Wisteria frames the bay windows and there is honeysuckle around the front door which must all smell divine when in bloom.
The garden is divided into ‘rooms’ forming distinct areas, separated by limestone edged paths, neatly clipped box hedges and well stocked borders. The garden offers great privacy by virtue of either high stone boundary walls or the bordering fields. Along walls climbing roses, wisteria and honeysuckle have been trained and make a colourful show in season. The garden on the whole is fairly level with a large lawn approached up a set of three steps with stone finials either side. Flowering shrubs punctuate the garden with camellias and magnolias starting the spring show leading through to roses and mature herbaceous borders in summer with stunning crab apple trees and colourful acers in Autumn. There are plenty of hellebores, daffodils, snowdrops and camassias for an early show of colour before the well established herbaceous borders come back to life.
To the east of the house is an informal garden area with a greenhouse and beyond it, a former orchard where there are now lime, hawthorn, evergreen oak and poplar trees; the perfect place to keep chickens if you fancied your own supply of eggs. The small paddock has a summer house, a detached timber stable and feed room (on skids, so capable of being repositioned in the field) with a fenced turn out area. The total plot measures c. 1.27 acres.
To the north of Green Close is a paved area fronting the lane, bordered by a limestone wall. There is access to the lane from a garden gate in the high wall and also from a door in the utility room. Situated to the north of the house is a semi detached outbuilding, adjoined to Lorien, a neighbouring property in separate ownership. This stone and slated building comprises two garages both with up and over doors. There are stairs to a first floor den/playroom which could be upgraded to an office or hobbies room. Off the larger of the two garages is a workshop with bench. It’s all really useful space for the storage of garden tools and equipment and as a work and hobbies space.
Planning permission exists for a detached garage to be built nearer the house (the consent being part of an earlier consent now valid in perpetuity, granted by Lancaster City Council ref 00/01135/FUL.)
Green Close offers a well balanced package; the gardens are generously stocked and are well tended, providing a private setting for this delightful property. The field, orchard and outbuilding are suitable for a variety of uses and provide great amenity value.
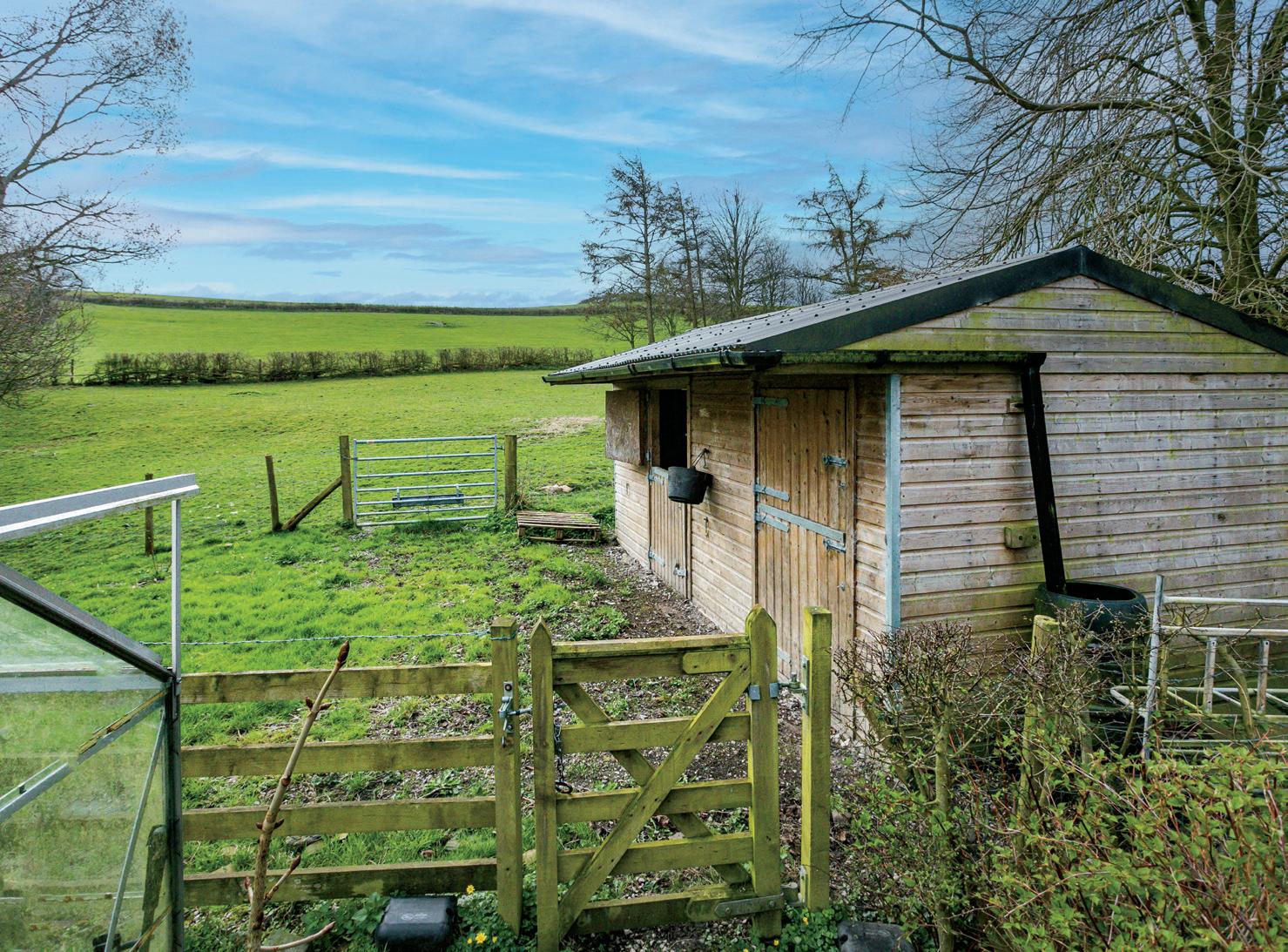
We’ve loved many aspects of the garden and grounds; the privacy, the ability to keep animals, the view from the summer house across to the Howgills and the fact it’s been a great garden for our children to play outside.
The French windows opening on to the terrace mean that during the summer it’s ideal for entertaining and eating outside. There are many hidden and quiet areas of the garden that can be enjoyed all year round and give a different aspect and outlook from each. The garden has mature planting and great structure, it’s always interesting.”
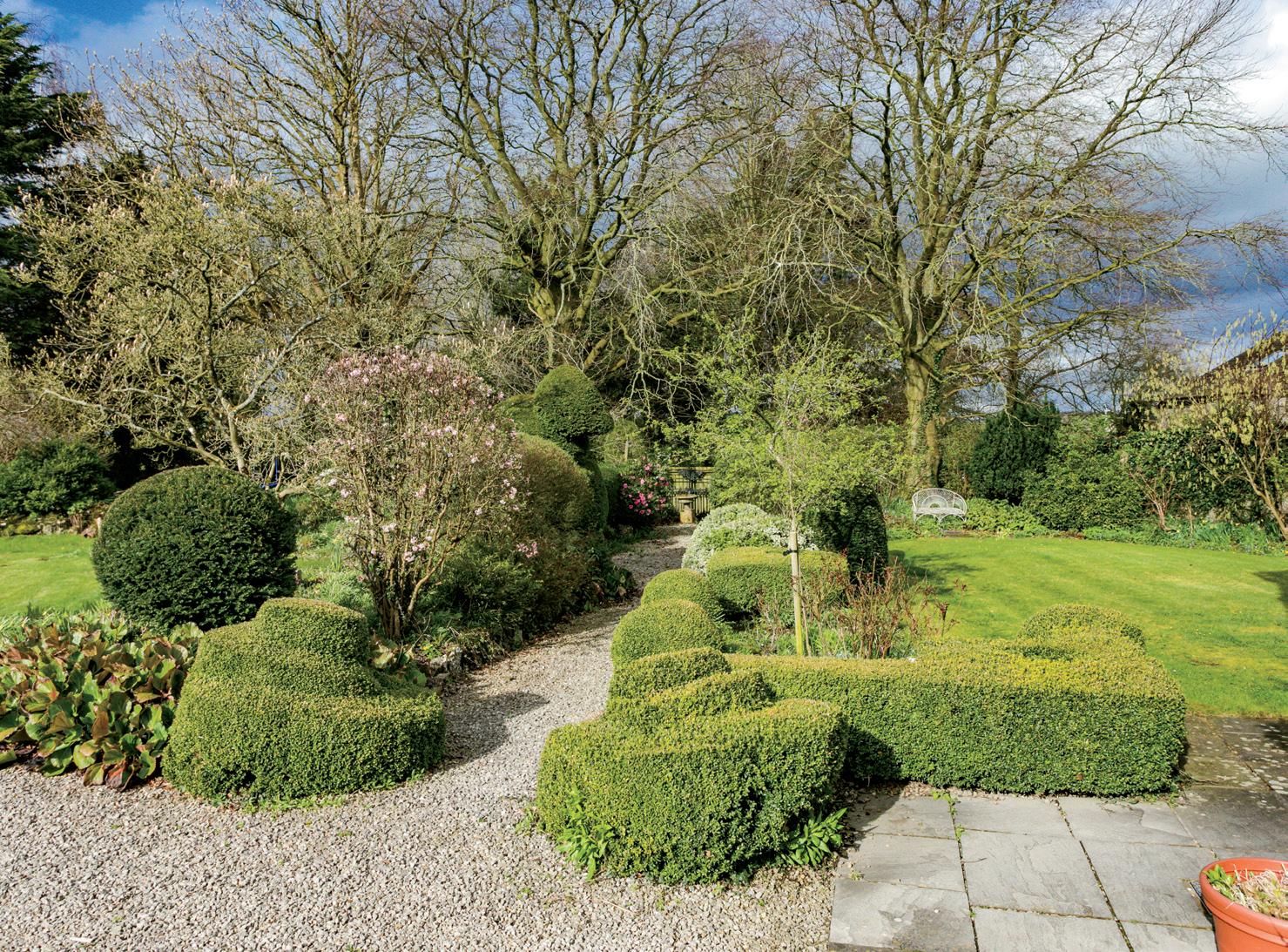
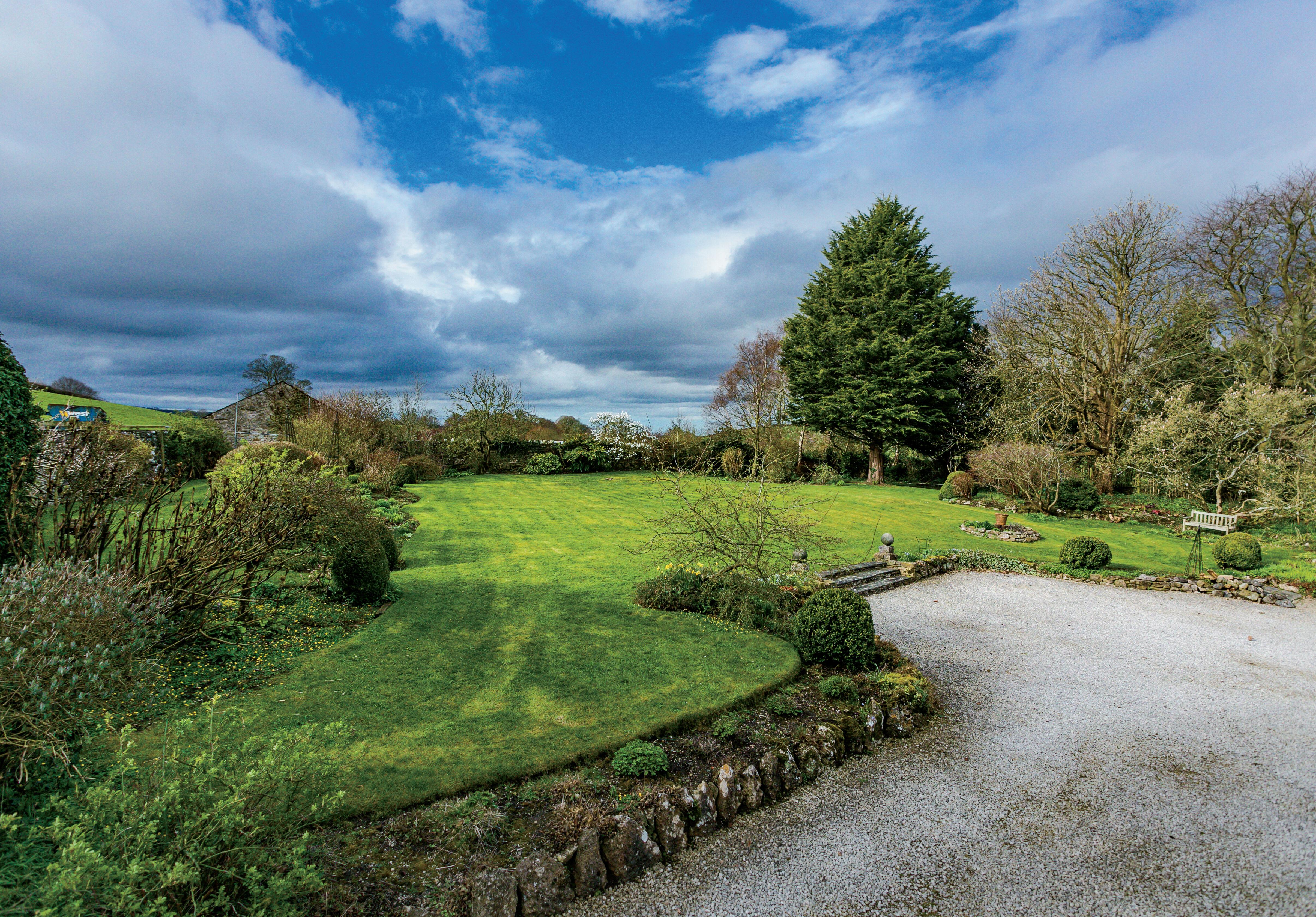
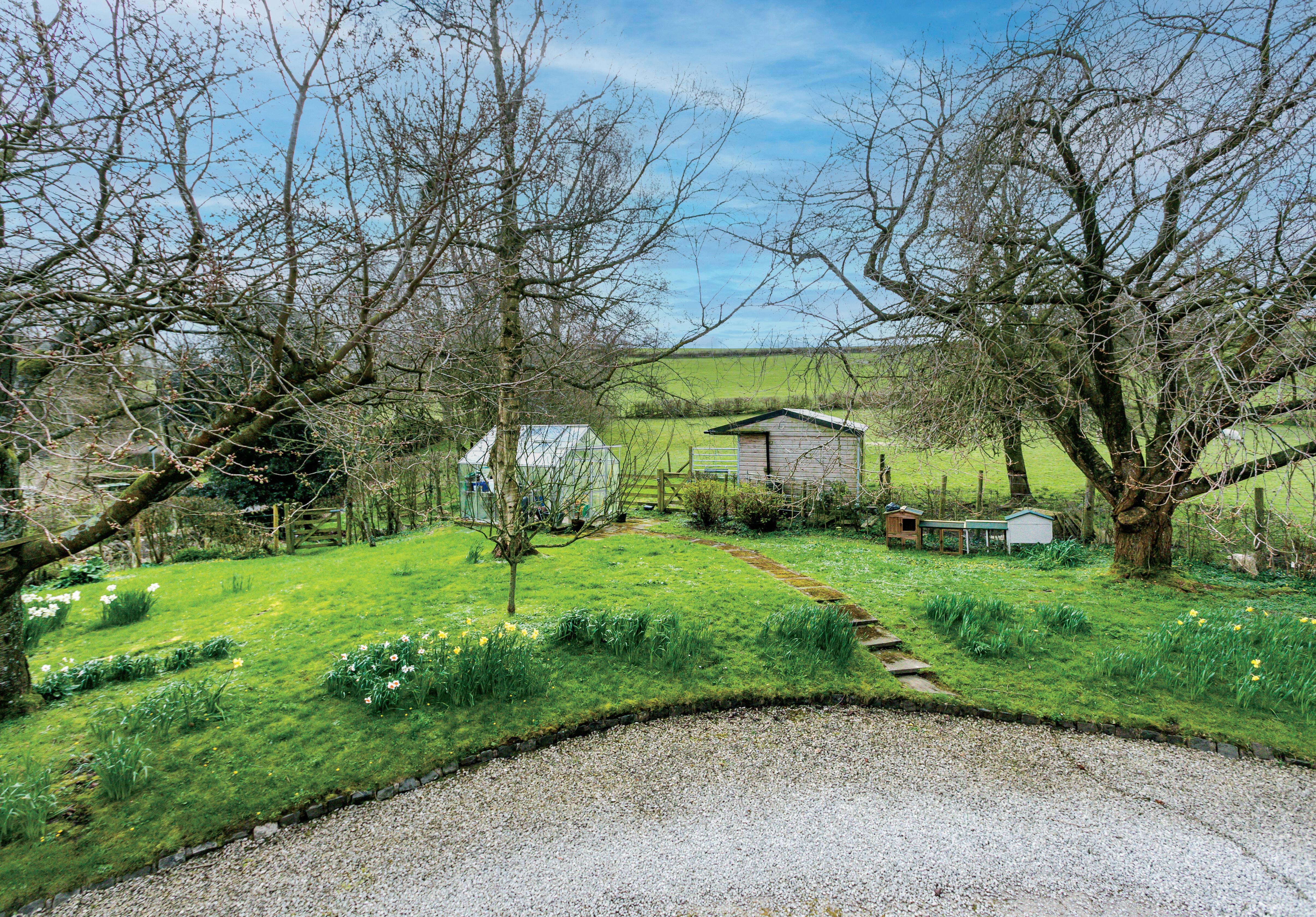
Agents notes: All measurements are approximate and for general guidance only and whilst every attempt has been made to ensure accuracy, they must not be relied on. The fixtures, fittings and appliances referred to have not been tested and therefore no guarantee can be given that they are in working order. Internal photographs are reproduced for general information and it must not be inferred that any item shown is included with the property. For a free valuation, contact the numbers listed on the brochure. Printed 24.07.2023


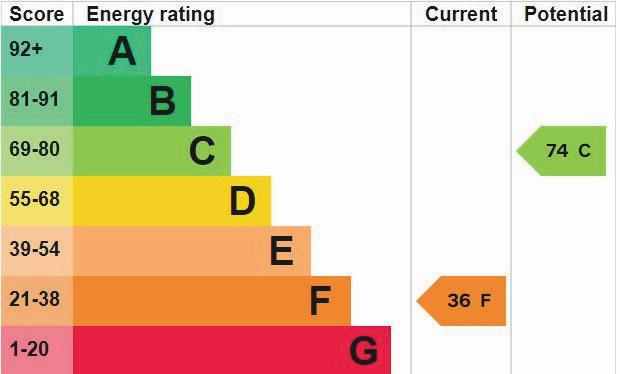
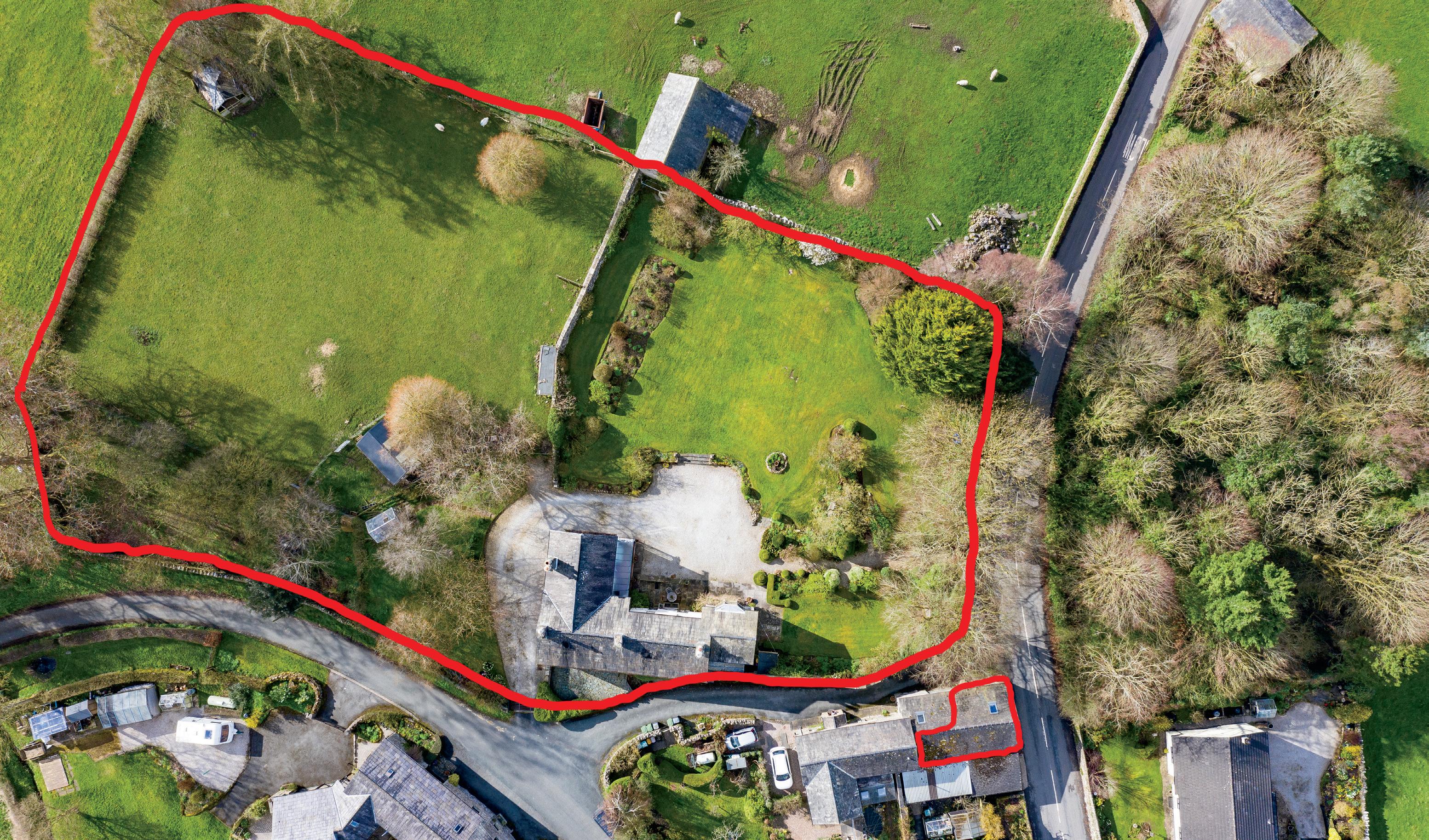
M6 J35 5 miles
M6 J36 6 miles
Carnforth 3.6 miles
Kirkby Lonsdale 9.3 miles
Lancaster 10.3 miles
Oxenholme station 11.3 miles
Kendal 13.8 miles
Manchester 63.2 miles
Manchester airport 70 miles
Liverpool airport 76 miles
The above journey distances are for approximate guidance only and have been sourced from the fastest route on the AA website from the property postcode.
Based on approximate direct train journey times from Lancaster station. Train service durations vary, please check nationalrail.co.uk for further details.
Mains electric and water. Private drainage to a septic tank shared with Lorien opposite and located in their garden. Oil fired central heating to radiators. The oil fired Aga contributes to the domestic hot water provision. There is intercom entry to the front and back doors.
Full fibre gigabit broadband provided by B4RN (Broadband for the Rural North) www.B4RN. org.uk. All B4RN customers receive gigabit (1,000Mbps) speed.
57mins
Manchester (Piccadilly)
2hr, 30mins
London (Euston)
what3words: ///mast.mingles.hobbit
Use Sat Nav LA6 1JP with reference to the directions below:
2hr, 17mins
Edinburgh
Lancaster City Council
Green Close is easy to approach from either J35 or J36 of the M6 motorway. Travelling from the south, leave the motorway and head north taking the A6/ A6070 towards Burton in Kendal. After passing Greenlands Farm Village on the left, turn first right onto Whitebeck Lane signposted Priest Hutton and proceed into the village. After passing the village green on the left, take the first turning on the left onto an unnamed single track lane which turns into Back Lane. After around 50 yards there is a turning on the right, bear right and Green Close is straight ahead.
Open water swimming and diving centre at Jackdaw Quarry, Capernwray
Swimming pool at Capernwray Hall
RSPB Leighton Moss
Nature Reserves at Warton Crag and Gait Barrows
Sizergh Castle (National Trust), Levens Hall and Leighton Hall
Golf courses at Silverdale, Kirkby Lonsdale, Morecambe, Kendal and Lancaster
Primary
Burton in Kendal, Over Kellet, Nether Kellet, Arkholme and Kirkby Lonsdale
Secondary
Queen Elizabeth School and QEStudio, Kirkby Lonsdale
Carnforth High School
Several in Lancaster including Lancaster Royal Grammar Schools (boys and girls)
The Plough, Lupton
The Longlands Inn, Tewitfield
Levens Kitchen and the Hare and Hounds, both at Levens
The Sun Inn, The Royal Hotel, Avanti and No. 9, all in Kirkby Lonsdale
Along Lancaster Canal into Lancaster or to The Longlands Inn
Farleton Knott
The Yorkshire Three Peaks – Ingleton, Whernside and Pen y Ghent
The fells of the Lake District are easily accessible from Priest Hutton
Coastal walks - Morecambe promenade and the Silverdale and Arnside AONB
Fitted carpets
Shutters
AGA and integral kitchen appliances as listed
Some of the curtains, curtain poles, blinds, light fittings may be available by way of further negotiation; please ask the Agents for details.
Guide price £1,100,000
Council tax band - G
Tenure - Freehold
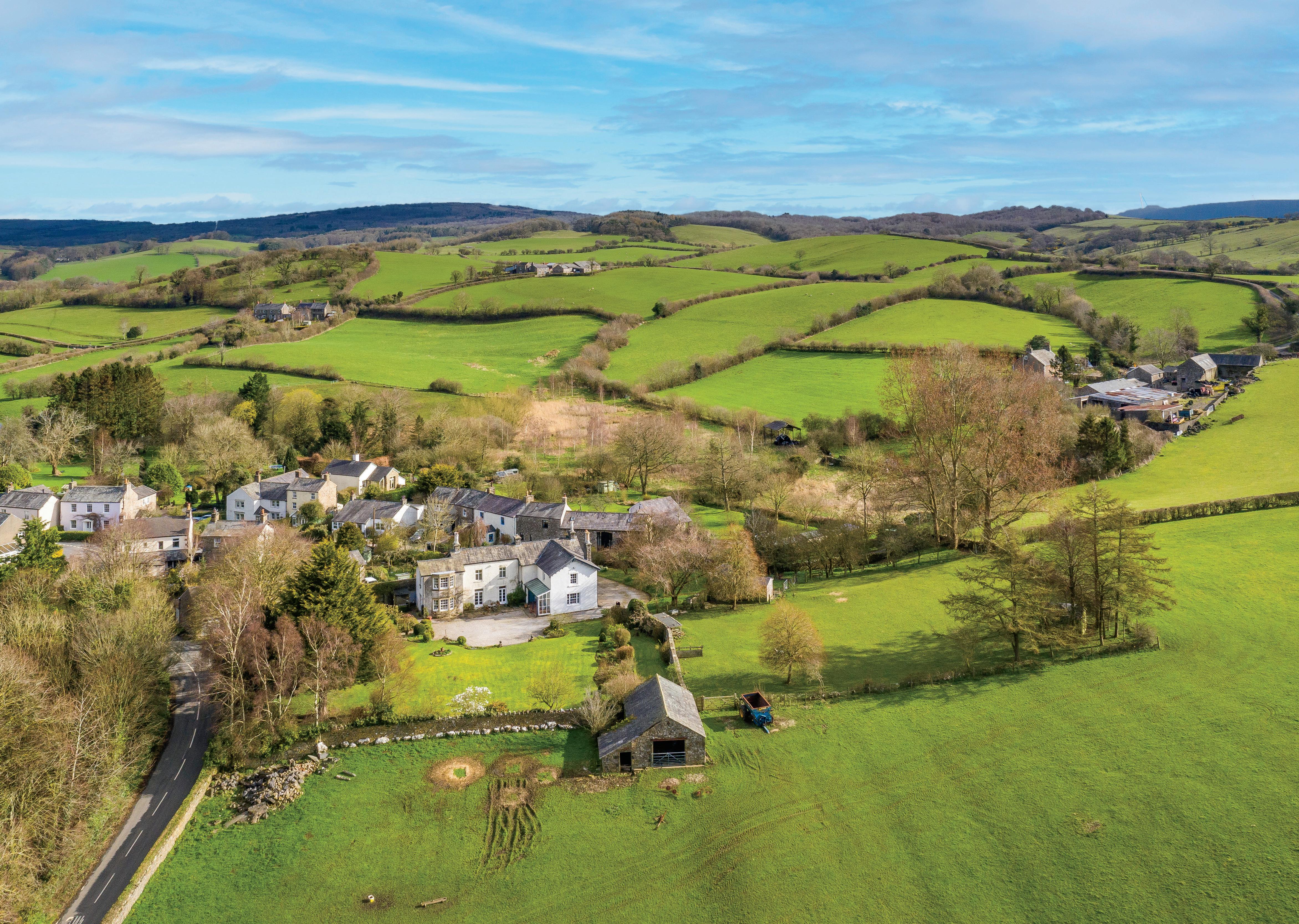
Fine & Country is a global network of estate agencies specialising in the marketing, sale and rental of luxury residential property. With offices in the UK, Australia, Egypt, France, Hungary, Italy, Malta, Namibia, Portugal, Russia, South Africa, Spain, The Channel Islands, UAE, USA and West Africa we combine the widespread exposure of the international marketplace with the local expertise and knowledge of carefully selected independent property professionals.
Fine & Country appreciates the most exclusive properties require a more compelling, sophisticated and intelligent presentationleading to a common, yet uniquely exercised and successful strategy emphasising the lifestyle qualities of the property.
This unique approach to luxury homes marketing delivers high quality, intelligent and creative concepts for property promotion combined with the latest technology and marketing techniques.
We understand moving home is one of the most important decisions you make; your home is both a financial and emotional investment. With Fine & Country you benefit from the local knowledge, experience, expertise and contacts of a well trained, educated and courteous team of professionals, working to make the sale or purchase of your property as stress free as possible.