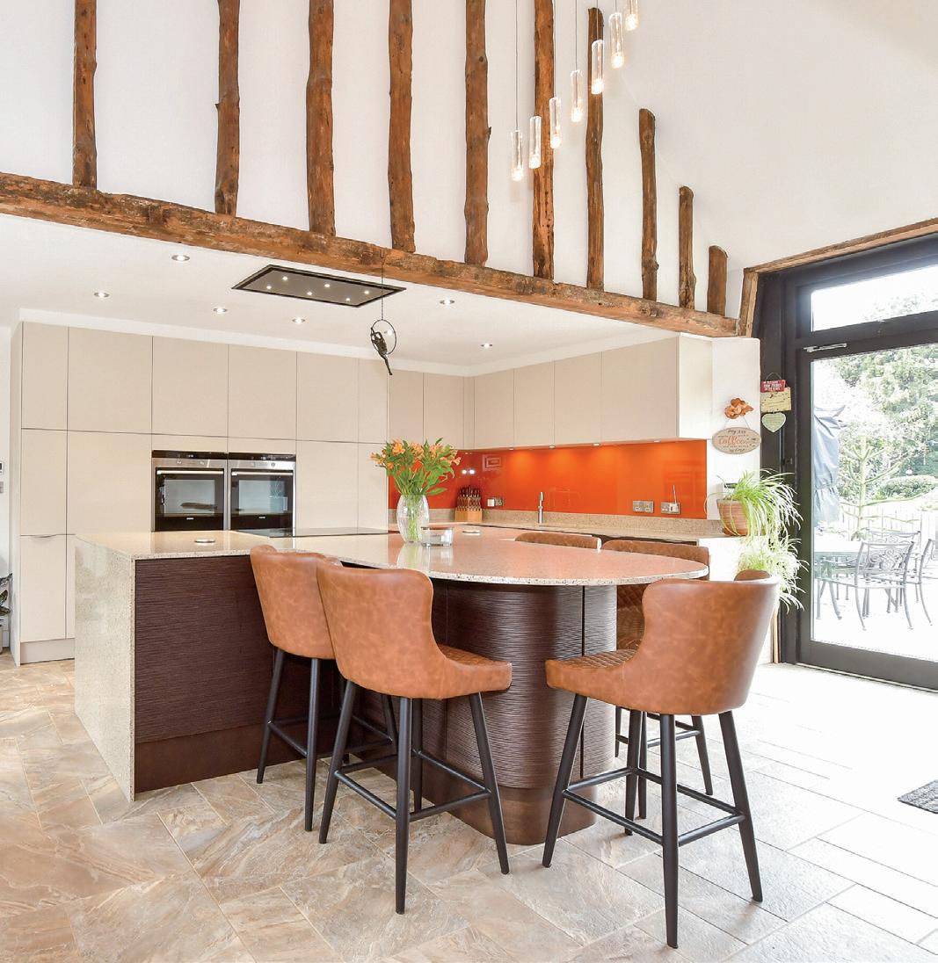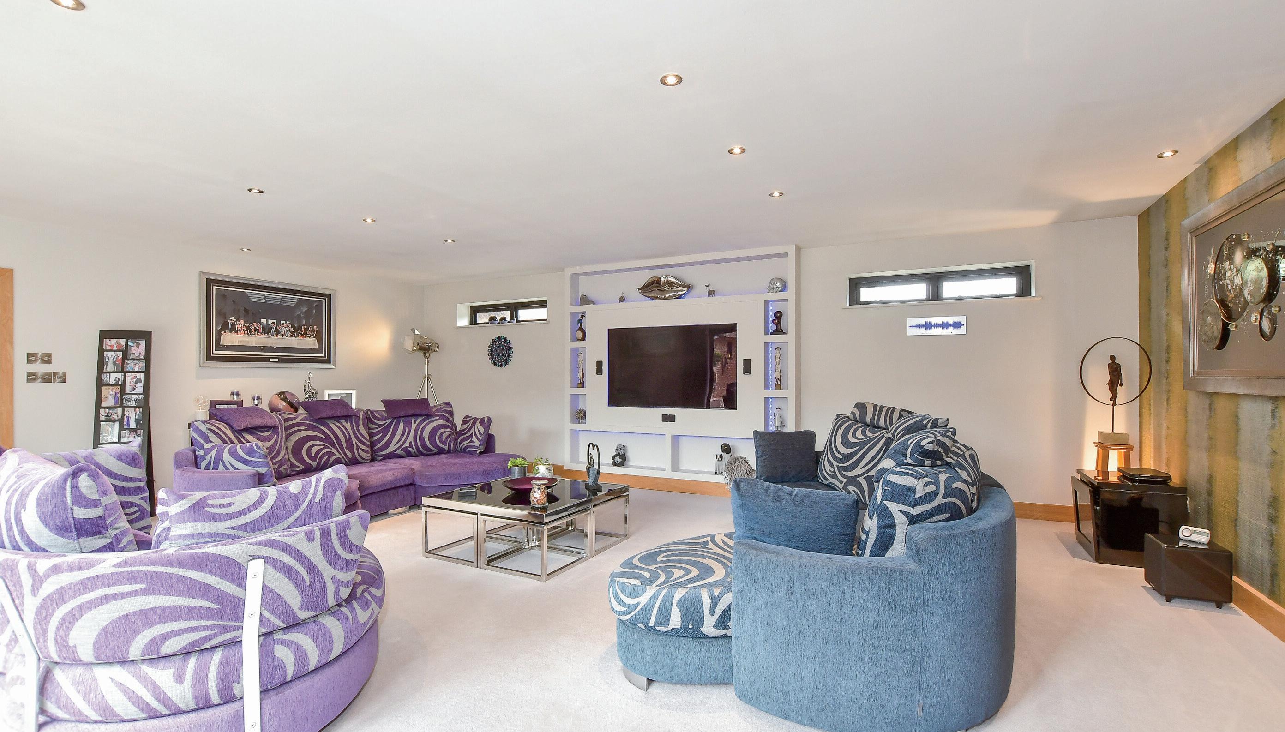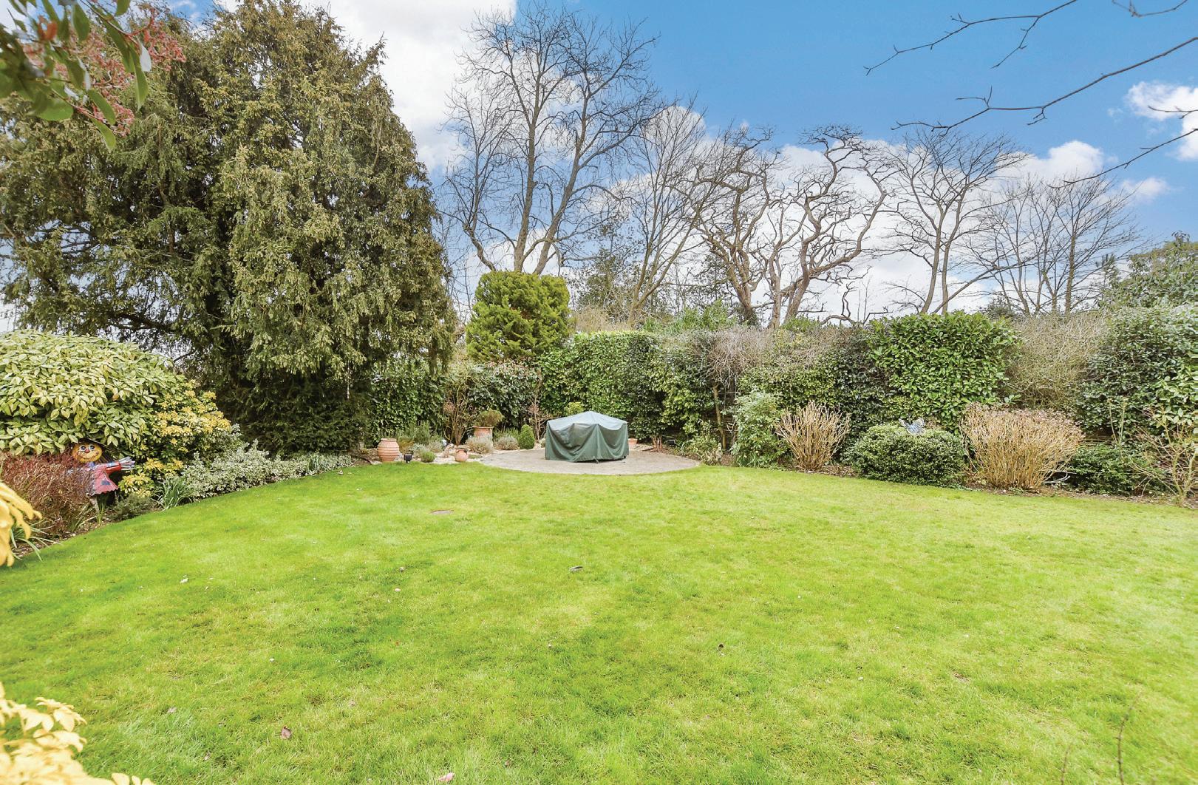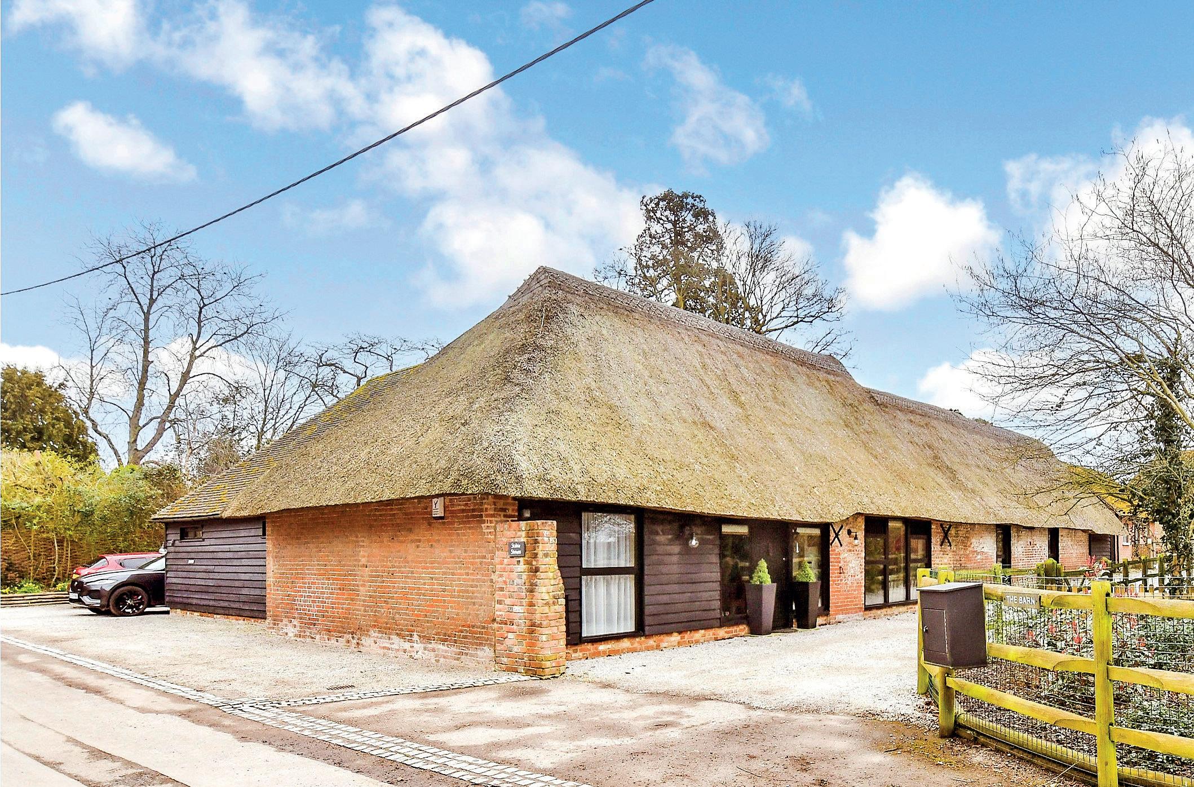
Lane | Bridge | Canterbury | Kent | CT4 5DH



Lane | Bridge | Canterbury | Kent | CT4 5DH

If a characterful thatched property in a country setting is top of your wish list, then look no further than this superb converted stable block in a charming hamlet on the outskirts of Bridge. It is located within the curtilage of the Hode Farm estate and approached along a lane flanked by farmland.
Entering via a wide period front door with full height windows to each side, you immediately appreciate the quality of the craftmanship and the current owner’s attention to detail. The sizeable entrance hall has ceramic, wood effect tiled flooring, oak skirting, oak doors, which feature throughout the property, to both the contemporary cloakroom and coat cupboard.
You are then drawn to the double oak and glass doors which open into the impressive lounge. A central display unit commissioned by the current owners makes an imposing focal point, French doors with full height windows to each side lead to the spacious terrace, touch control electric curtains and a modern log burner all make this room the perfect space in which to unwind and relax.
The entrance hall also provides access to a spacious bedroom with a built in, mirror-fronted double wardrobe and an en suite with a large shower and a stylish sandstone basin.
Also from the entrance hall, you enter the stunning open plan kitchen and dining area with a partially double height ceiling, exposed beams, magnificent central modern chandelier and French doors to the terrace. The contemporary kitchen includes flat fronted units with Silestone quartz worktops, induction hob with discreet extractor above, two built in Siemens ovens, two pull-out larders, two wine fridges, two full height Miele fridges, a Siemens freezer, Siemens dishwasher and Quooker tap. The breakfast bar has matching additional flat fronted units underneath and can comfortably seat six people.
From the dining area, via a secondary hallway with airing cupboard which also houses a water softener system, understairs storage and staircase to the first floor is the delightful main bedroom with two built in double wardrobes, black out blinds, a luxurious en suite with bespoke walk in shower, an oversized oval bath set on a Nero Marinace granite plinth, twin wash hand basin unit set in the same granite top and wood effect ceramic flooring.
The wood and glass staircase with beamed wall leads to a galleried landing and two characterful mezzanine rooms one of which has an original arched crossbeam and is currently utilised as a study, the other has an original vertical beam and is being used as a bedroom. Both rooms have a vaulted ceiling.
Returning to the entrance hall, the oak and glass staircase takes you to the first floor to a large contemporary family bathroom with beamed and vaulted ceiling, spacious shower, square ended stand-alone bath and twin hand basin unit. A laundry room and two further bedrooms are also on this floor, one with vaulted ceiling, exposed beams and built in wardrobe while the other has eaves storage, a built in wardrobe and vaulted ceiling.
The secluded rear garden was re-landscaped eight years ago and is surrounded by high hedging. An extensive Indian sandstone terrace provides the perfect setting for entertaining and al fresco dining. Steps lead up to the lawn and several well established flower beds with a mix of shrubs and perennials.
At the end of the garden there is a circular patio where you can enjoy a glass of wine in the evening sunshine, an established gravel garden and a fantastic Yew tree which is believed to be over 90 years old.
There are external lights to both the front and rear of the property and spotlights situated in the flowerbeds. The large garden shed with traditional weatherboard exterior and reclaimed Kent peg tiled roof provides ample storage for garden equipment and tools and also has a loft for additional storage.
There is parking for numerous vehicles as well as an EV charging point.


We moved here 12 years ago and love everything about Stable Stones. We have enjoyed putting our own stamp on the property while still retaining its original character. The location is perfect with countryside all around us, yet only two and a half miles from Canterbury city centre. With only eight properties in this quiet hamlet, we’ve enjoyed the tranquil setting and watching the Spring lambs frolicking around in the nearby field while walking our dog. We’re sure the new owners of Stable Stones will enjoy living here as much as we have. Bridge is a lovely little village with two pubs, one having a Michelin Star restaurant and the renowned Pig Hotel. There is also a small supermarket, a chemist as well as a good primary school, a medical centre, dentist and hairdresser. Bridge is also well located for transport links to London via the motorway network or the High Speed train to St Pancras.
“Canterbury is a UNESCO world heritage city and has some beautiful historic buildings plus a variety of high street stores, individual shops and a great selection of pubs and restaurants and is also home to the excellent Marlowe Theatre where we’ve seen many shows”.*

* These comments are the personal views of the current owner and are included as an insight into life at the property. They have not been independently verified, should not be relied on without verification and do not necessarily reflect the views of the agent.







Leisure Clubs & Facilities
Barham Tennis Club 01227 831367
Jelly Legs Running Club 01227 830984
Polo Farm Sports Club 01227 769159
Canterbury Golf Club 01227 453532
Broome Park Golf Club 0800 358 6991
Kingsmead Leisure Centre 01227 769818
Bursted Manor Riding Centre 01227 830568
Healthcare
Bridge Health Centre 01227 831900
Canterbury Health Centre 03000 426600
Elham and Hawkinge Surgery 01303 840213
Canterbury Medical Practice 01227 463128
Kent and Canterbury Hospital 01227 766877
Chaucer Hospital 01227 825100
Education
Bridge and Patrixbourne Primary 01227 830276
St Thomas’s Catholic Primary 01227 462539
Kent College Junior 01227 762436
St Edmunds Junior 01227 475600
Kings Junior, Senior, International 01227 714000
Secondary Schools:
Simon Langton Girls Grammar 01227 463711
Simon Langton Boys Grammar 01227 463567
Barton Grammar 01227 464600
Kent College 01227 763231
St Edmunds 01227 475000
Entertainment
Marlowe Theatre 01227 787787
Gulbenkian Theatre 01227 769075
The Pig Hotel 0345 2259494
The Red Lion Public House 01227 832213
The Bridge Arms 01227 286534
Local Attractions / Landmarks
Howletts Animal Park
Wingham Wildlife Park
The Canterbury Tales
The Beaney House
Canterbury Cathedral
Canterbury Heritage Museum




Entrance Hall 20’0 x 11’8 (6.10m x 3.56m) Bedroom 2 13’4 x 11’2 (4.07m x 3.41m)
En Suite Shower Room
Cloakroom
20’1 x 15’9 (6.13m x 4.80m)
15’9 x 15’4 (4.80m x 4.68m)
Secondary Hallway Main Bedroom 17’4 x 15’7 (5.29m x 4.75m)
En Suite Bathroom 16’5 x 9’2 (5.01m x 2.80m)
Landing
Bathroom 17’3 x 8’3 (5.26m x 2.52m)
Laundry Room Bedroom 4 19’3 x 13’8 (5.87m x 4.17m) Bedroom 3 16’9 x 16’0 (5.11m x 4.88m)
Mezzanine Room 1 (Study) 17’5 x 12’5 (5.31m x 3.79m)
Mezzanine Room 2 (Bedroom)14’8 x 14’0 (4.47m x 4.27m)
Room 1 Area 2
Front Drive & Parking
Rear Garden
Shed
