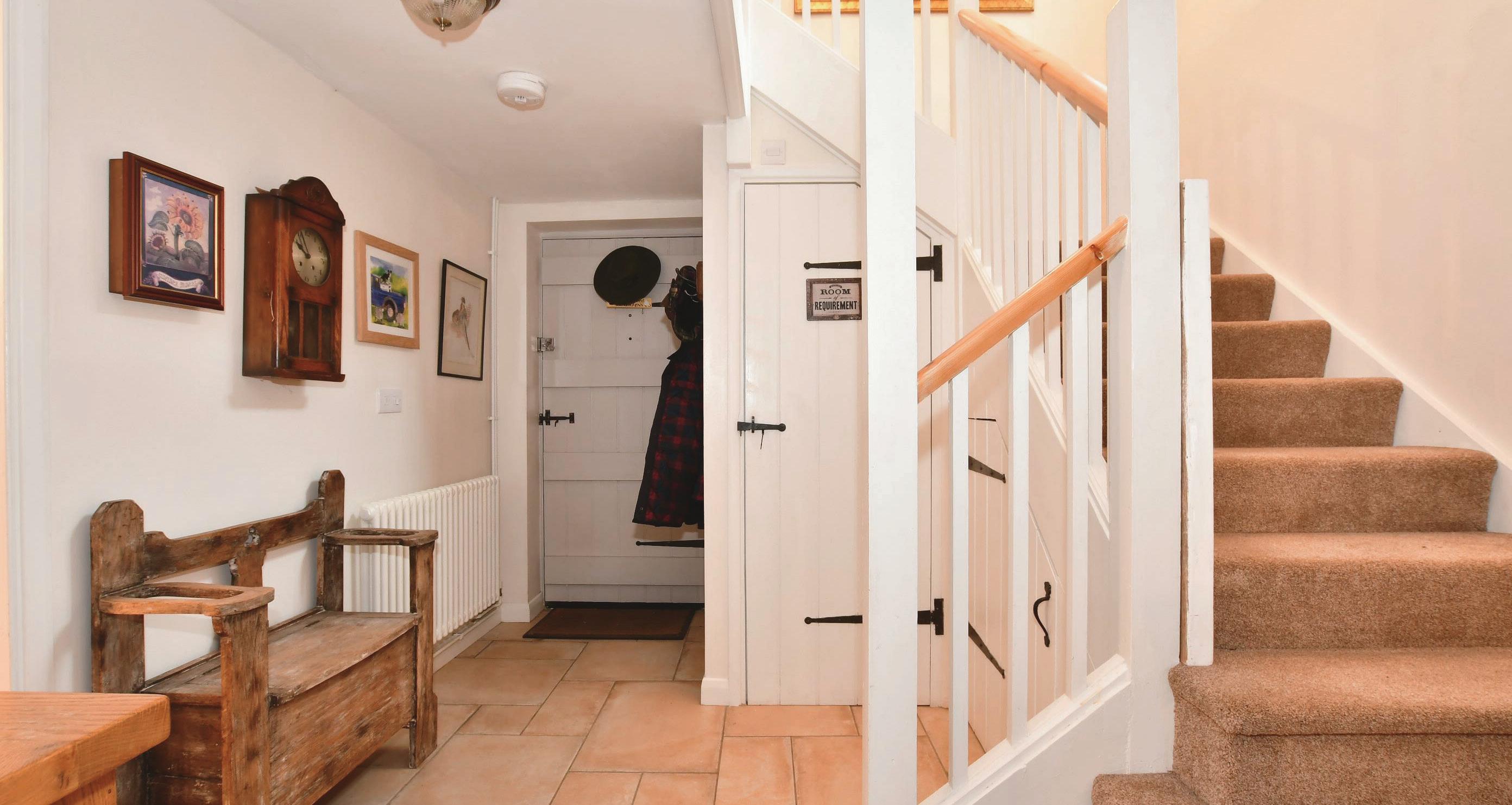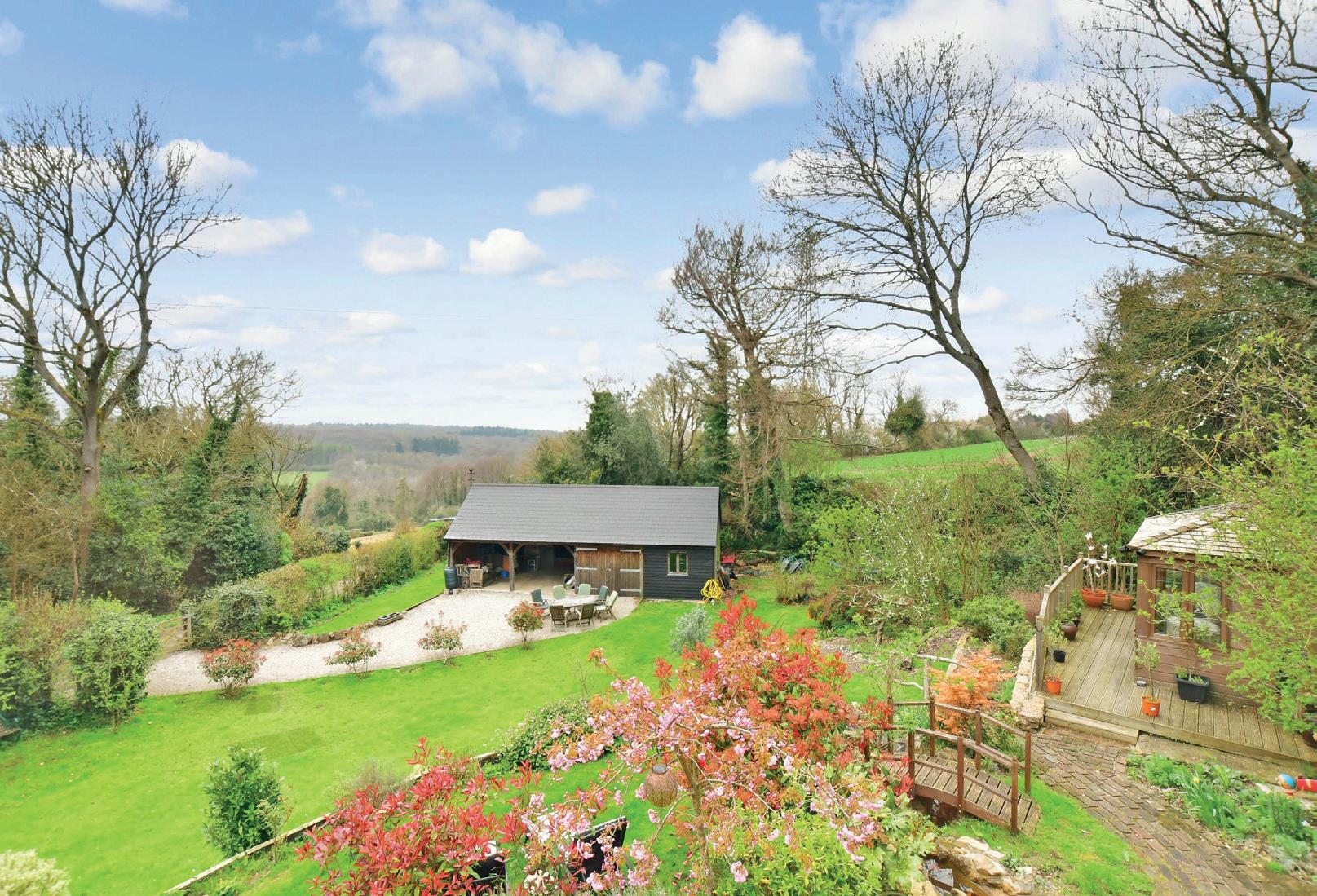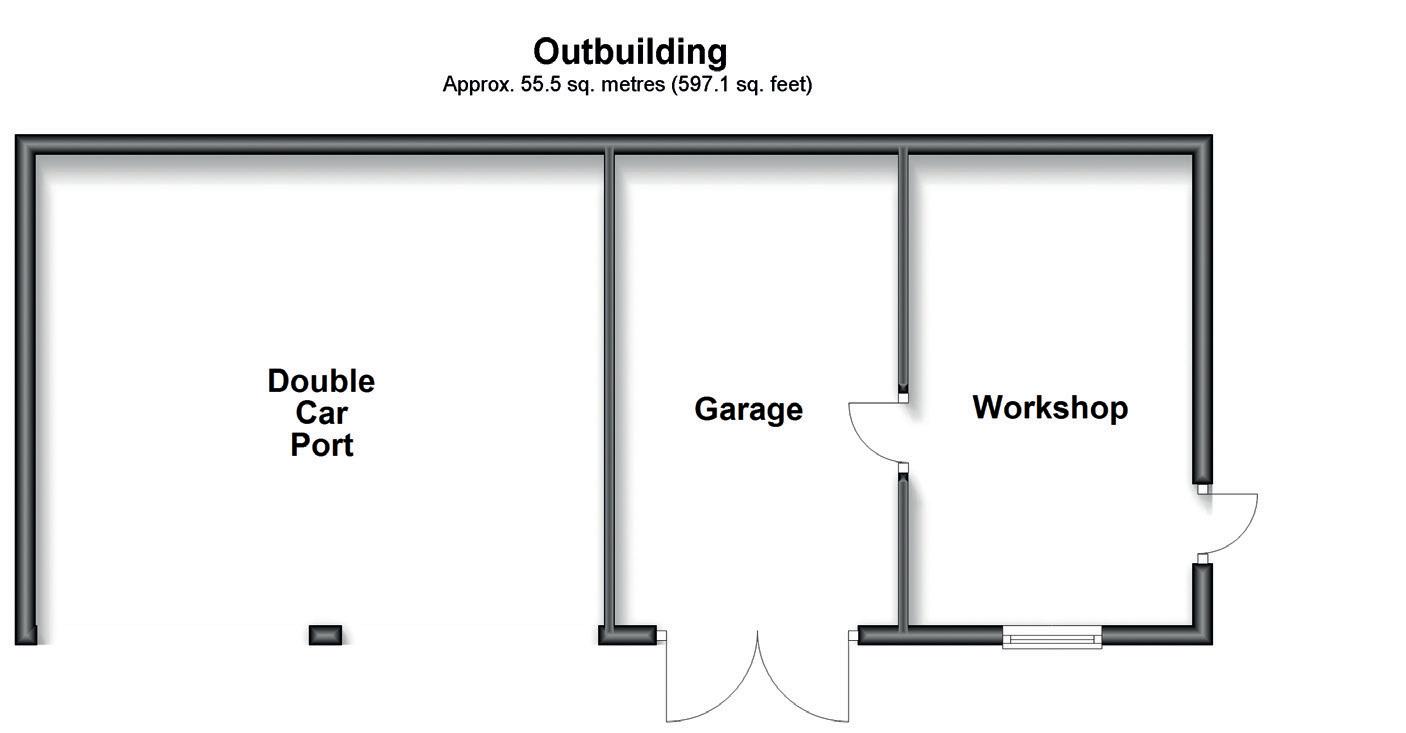
2 minute read
Seller Insight
from Canterbury, Kent
We fell in love with the house and the grounds as soon as we saw them and knew it was the right place to bring up young children. It is quiet and peaceful as well as being very safe, the views are outstanding and the cottage offers everything including spacious and characterful rooms providing an eclectic mix of old and new. However we feel it is time for us to downsize and let a new family enjoy it as much as we have over the years.
Although we live out in the county we are not far from Kingston with the historic church and a unique village hall that offer a variety of activities, as well as the well-known Black Robin pub. The villages of Barham and Bridge are nearby while Canterbury is less than eight miles. Barham is a very friendly village. There is a pub/restaurant and a well-respected village school as well as a post office and a useful village shop run by volunteers that sells everything you need from light bulbs to specialist wines and homemade bread to fresh meat.
Barham has an active tennis and bowls club and there is a cricket club in the nearby village of Bridge where there are also a variety of shops including a small supermarket, a health food shop and a hair and beauty salon. Bridge also has a number of pubs, restaurants and a tea shop as well as a dentist and a very good surgery and clinic. Broome Park is not far for golfing aficionados and for those who enjoy walking or riding there is the Bursted Manor Equestrian Centre and Covert Wood offers some splendid ‘off road’ facilities. Very good secondary schools are available in Canterbury and there is a regular bus service through Kingston to Folkestone and Canterbury.
* These comments are the personal views of the current owner and are included as an insight into life at the property. They have not been independently verified, should not be relied on without verification and do not necessarily reflect the views of the agent.







Agents notes: All measurements are approximate and for general guidance only and whilst every attempt has been made to ensure accuracy, they must not be relied on. The fixtures, fittings and appliances referred to have not been tested and therefore no guarantee can be given that they are in working order. Internal photographs are reproduced for general information and it must not be inferred that any item shown is included with the property. For a free valuation, contact the numbers listed on the brochure. Copyright © 2023 Fine & Country Ltd. Registered in England and Wales. Company Reg. No. 2597969. Registered office address: St Leonard’s House, North Street, Horsham, West Sussex. RH12 1RJ. Printed 25.04.2023
GROUND FLOOR


Entrance Hall
Cloakroom
Utility Room
Sitting Room 17’8 x 11’0 (5.39m x 3.36m)
Store
Kitchen/Diner 20’9 x 10’8 (6.33m x 3.25m)
Lounge 14’8 x 10’11 (4.47m x 3.33m)
FIRST FLOOR Landing Main Bedroom 15’3 x 11’3 (4.65m x 3.43m)
En Suite Shower Room
Bedroom 3 10’8 x 9’2 (3.25m x 2.80m)
Bedroom 2 14’8 x 12’4 (4.47m x 3.76m)
Family Bathroom
OUTSIDE Driveway Garden Additional Field/Paddock
OUTBUILDING

Double Car Barn 18’10 x 15’7 (5.74m x 4.75m)
Garage 15’7 x 9’5 (4.75m x 2.87m)
Workshop 15’7 x 9’5 (4.75m x 2.87m)
£875,000
Council Tax Band: E Tenure: Freehold EPC Exempt


