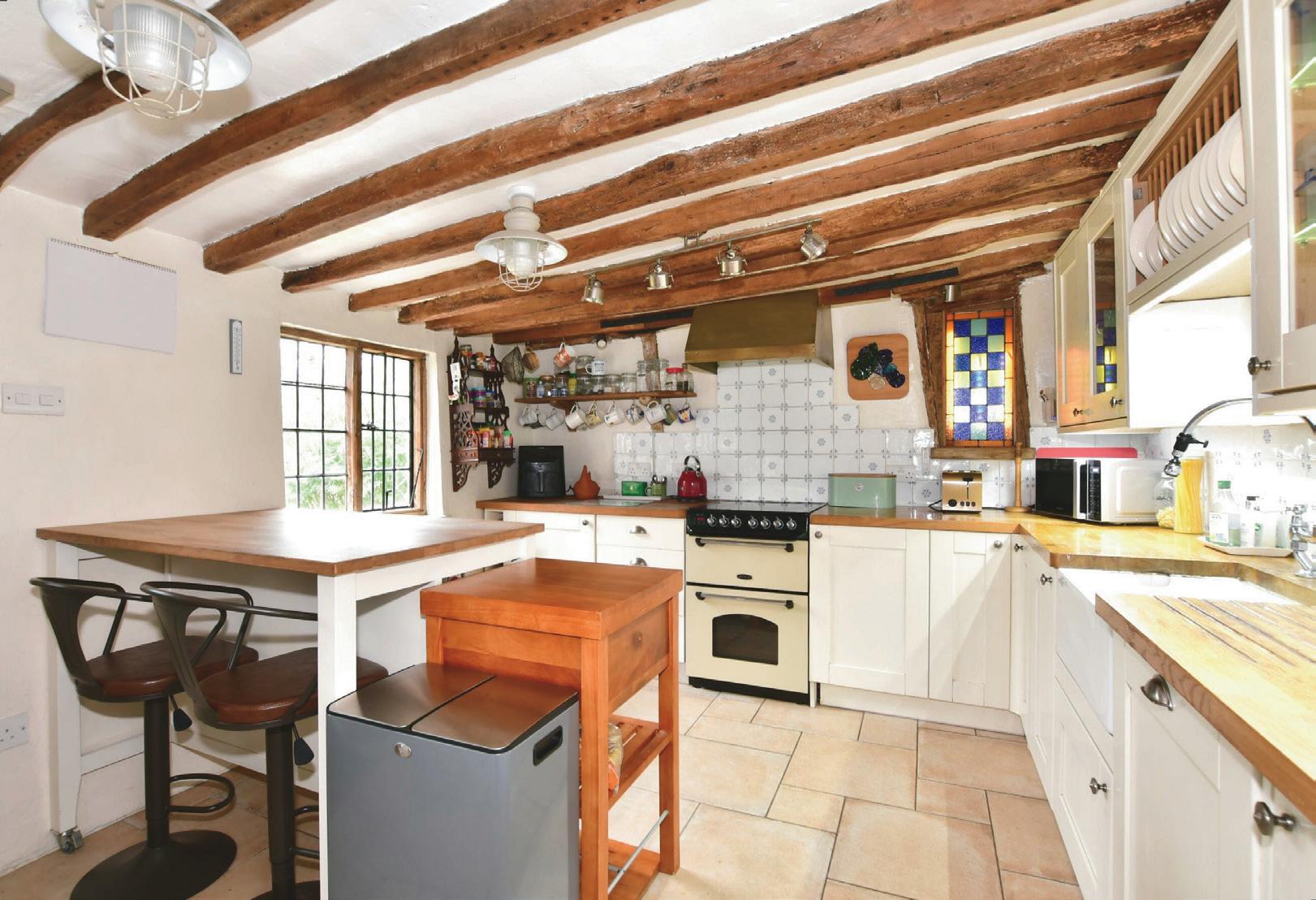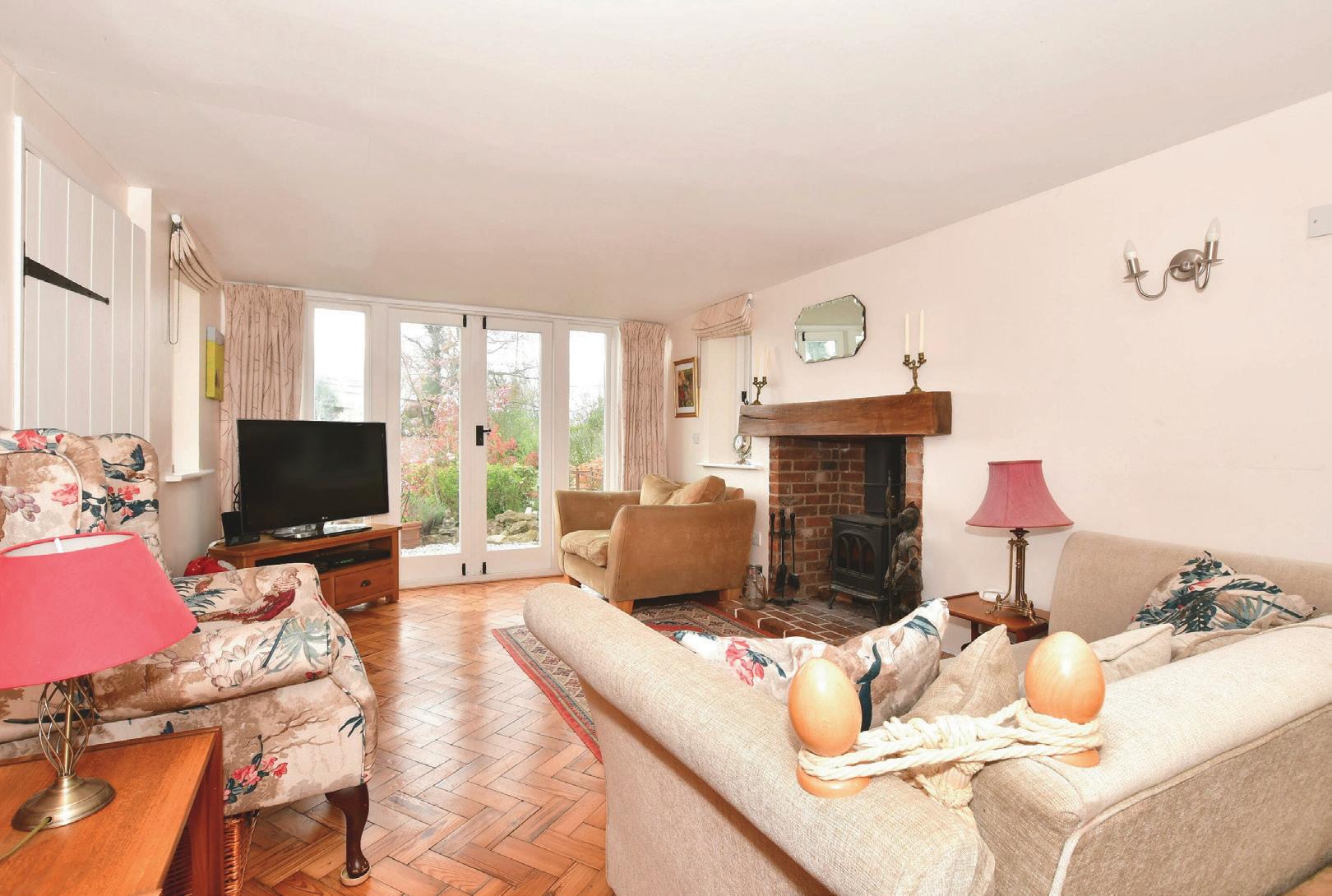
2 minute read
Step inside Pheasant
from Canterbury, Kent
Cottage
With its origins in the 1780s this extended and charming Grade II Listed cottage is ideal for anyone looking to enjoy the peace and quiet of a rural idyll. Accessed via a private bridlepath and surrounded by countryside in an area of Outstanding Natural Beauty, the detached cottage nestles in 1.58 acres of grounds including a field on the other side of the bridlepath. It has delightful external appeal with its Kent peg tiled roof and quintessential clapboard elevations, high chimney stacks and leaded light casement windows.
The upper block paved drive leads to an attractive covered porch, a utility room and the main entrance. This opens into a characterful hall with its quirky entrance doorway to the historical part of the cottage, part of the original outside brick and beamed wall as well as a cloakroom and understairs cupboard. The old part of the property incorporates the fascinating country style kitchen/diner with exposed ceiling beams, a brick wall and fireplace with a log burner as well as a peninsular breakfast bar, units with an integral dishwasher and stand-alone appliances as well as what was originally the front door leading to the charming cottage garden and path to the wicket entrance gate.
During the Edwardian era an extension was added that now includes a spacious, triple aspect sitting room that could also become a separate dining room. This light and bright room has a wall of small square windows, sash windows and a solid wood floor as well as panelled walls and ceiling, built in shelving and a fireplace with a log burner. On the other side of the hall and added about 13 years ago, is the elegant, triple aspect lounge with the original outside brick and beamed wall as an interesting feature, a brick fireplace and log burner, herringbone parquet flooring, a mix of casement windows and a wall of full height windows with French doors to the terrace.
The galleried landing and small corridor include an original wall and door frame with beams, a large airing cupboard and coat cupboard. This leads to the family bathroom and three double bedrooms including one with exposed beams, a painted wood floor, a built in cupboard and a brick fireplace. There are steps up to a large dual aspect double with a vaulted ceiling and painted crossbeams, panelled wall and a mix of casement and Velux windows providing plenty of natural light. The main bedroom includes an en suite shower, fitted cupboards and a viewing area with large full heigh windows offering stunning views across to the North Downs as far as the eye can see.

Outside there is a charming gravel patio with a delightful rockery and pond with a little bridge and a waterfall to a lower pond as well as a summerhouse with a decked veranda, a garden shed and steps to the lower garden. There is also a ‘woodland walk’ through the copse that is ideal for children wanting to a game of hide and seek or explore the local wildlife. The lower garden is mainly laid to lawn interspersed with trees and shrubs ending at the lower gravel driveway and outdoor seating area as well as to additional entrance and the impressive garage complex that was built about five years ago. This incorporates a double car barn, a large workshop and a garage that is fully insulated and has lighting and electrics as it is in use as a music room.
The field opposite is currently home to a number of chickens and includes an allotment so has the potential for anyone looking to develop ‘the good life’ and it is great for kids who want to enjoy a bit of camping. There are a number of trees and a woodland area surrounding the field that also once included a natural pond.


