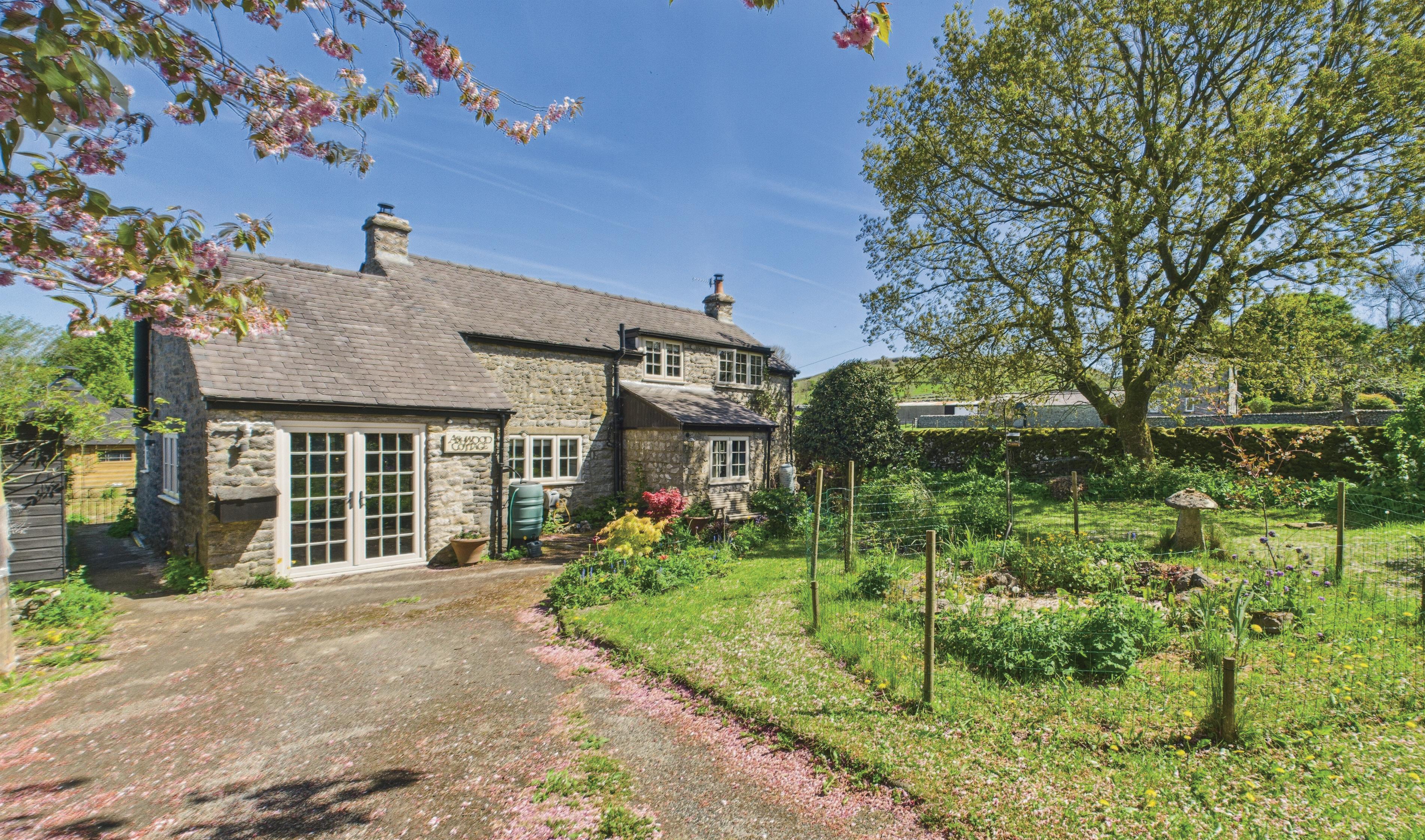

SELLER INSIGHT
“Just five miles from the popular Georgian and Victorian spa town of Buxton, set along a quiet country lane within the small hamlet of Priestcliffe Ditch, and surrounded by the magnificent countryside for which this part of the country is renowned: such is the magical setting for this stunning property which has been the much-loved family home for its present owners since 2017.
The owners have previous experience in renovating properties and Ashwood Cottage was no exception. Built as a farm workers’ cottage around 1840, it had been updated in the 1970s but was in need of renovation and modernisation when the owners came to view. They could see its obvious potential, alongside its location, and generous amount of land, all a huge attraction, and they rose to the challenge. With their enhancements and additions they have created this beautiful home, one which respects its unique history and which is greatly enhanced by their innovation and attention to detail in their restoration project. Accommodation is highly practical with a layout which offers high functionality. The hub of the house is, of course, the well-proportioned kitchen/diner, whilst the main reception room with its attractive fireplace, leads into the conservatory adding to the overall social space. It is indeed a home in which to welcome friends and family and such occasions have been numerous.
As much love and care has been given to the large, dry stone walled garden as to the house. The front garden reflects a traditional cottage garden style. The rear garden is fascinating, and with raised beds, a greenhouse, a polytunnel, plus an orchard, is highly productive. There are ponds plus a stunning wildflower meadow, all enhancing this special space, creating an environment which melds with its beautiful surroundings and attracts a wide variety of birds and wildlife. In addition, this area is famous for hiking, climbing and cycling, all of which are possible from the house.
Beautifully tucked away, yet with everything required within easy reach, many delightful attractions are close by. Chatsworth is a favourite visiting place, whilst Buxton offers much cultural interest from festivals, music, clubs and societies, beautiful shops, tea rooms and wine bars. The area is also home to numerous gastro pubs, and several Michelin-starred restaurants are within easy reach.
It will be heart-wrenching for the owners when they move but, for family reasons, they are relocating to another part of the country. They leave behind an exceptionally beautiful home in a highly-desirable location, and wish its new owners as much happiness and contentment as they have experienced whilst living here.”*
* These comments are the personal views of the current owner and are included as an insight into life at the property. They have not been independently verified, should not be relied on without verification and do not necessarily reflect the views of the agent.
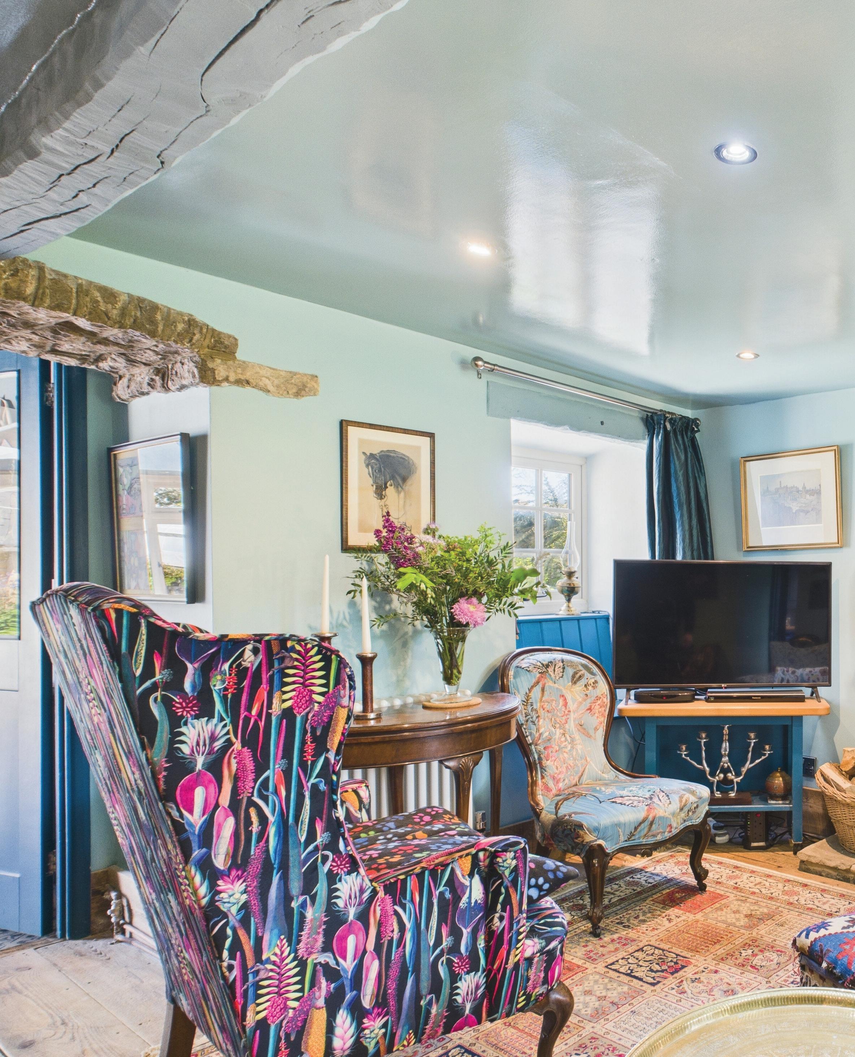
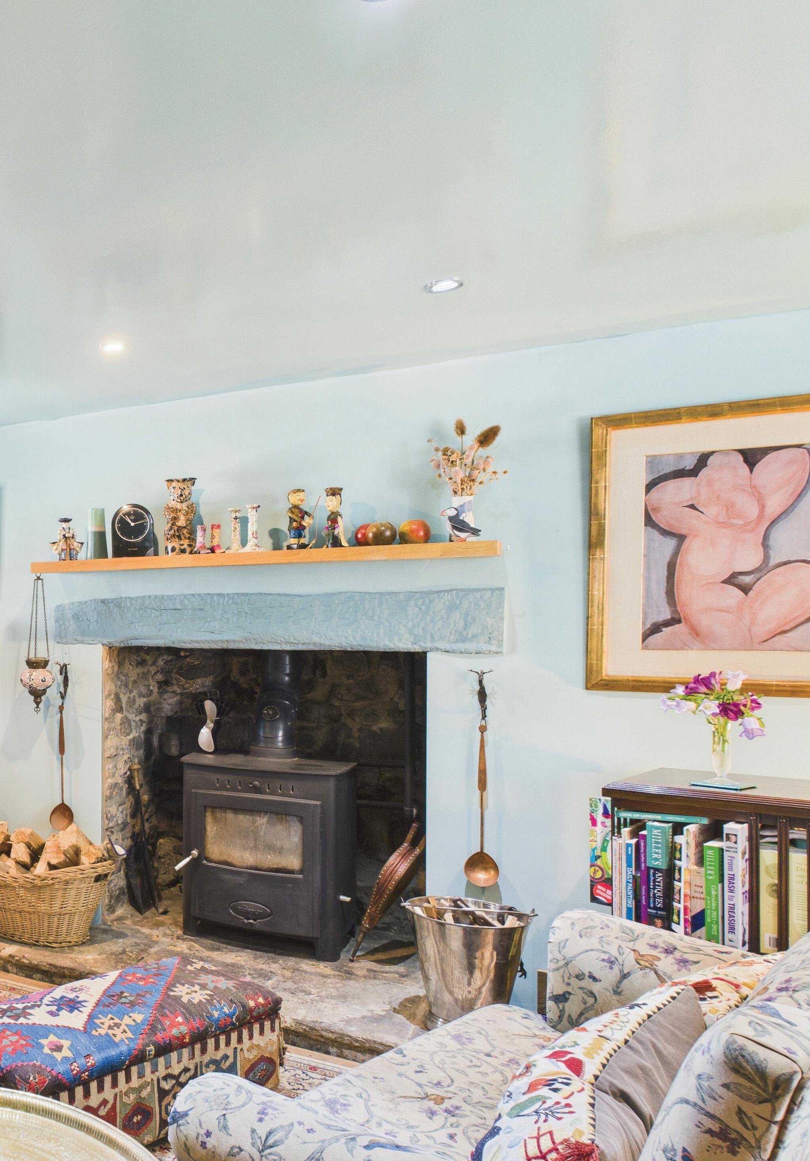
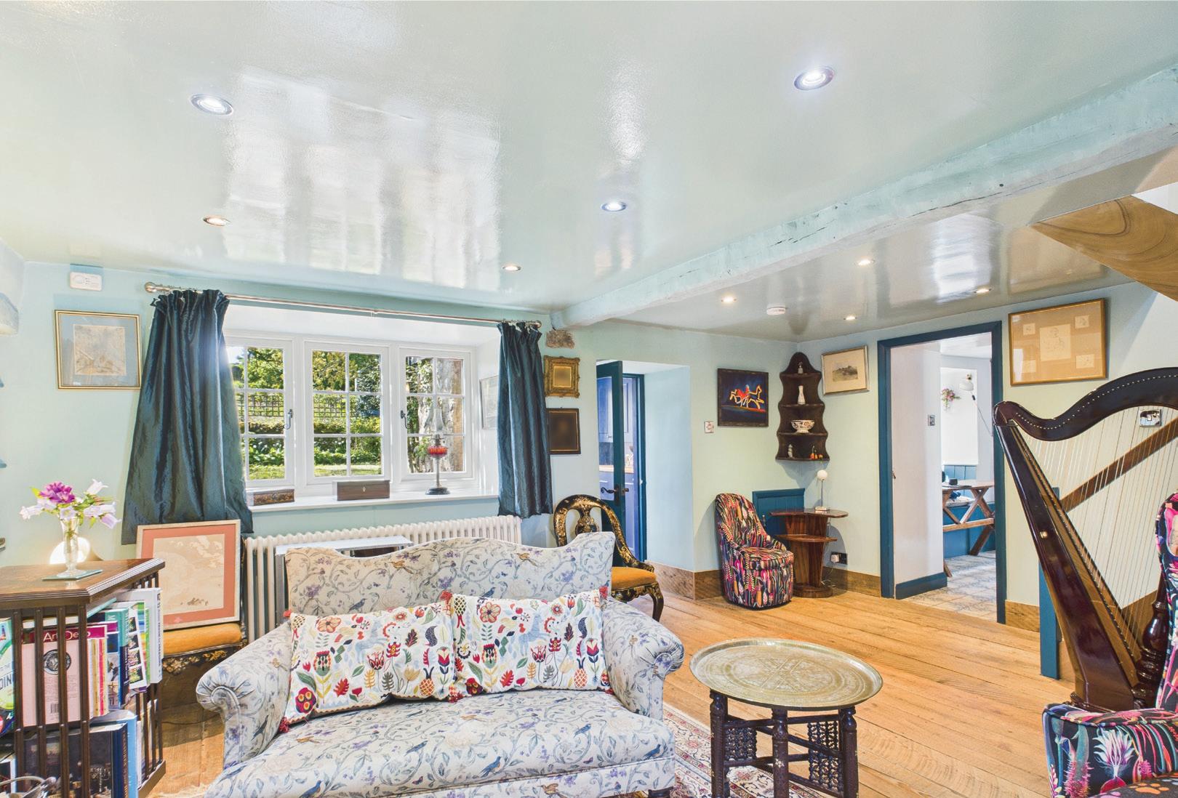
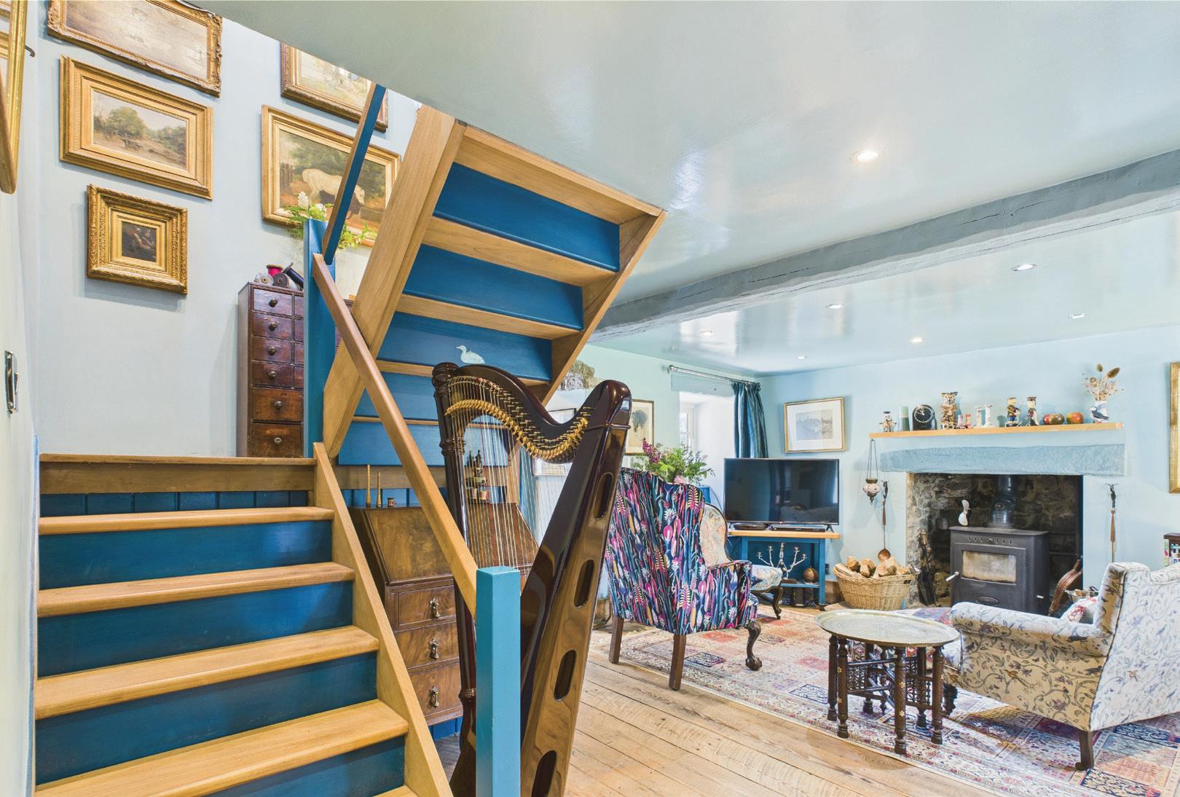
Step inside Ashwood Cottage
Ashwood Cottage in Priestcliffe Ditch is a quintessential Peak District retreat with panoramic views and enchanting gardens.
Nestled within this serene hamlet, in the heart of the Peak District National Park, Ashwood Cottage presents a rare and compelling opportunity to acquire a truly charming detached residence. This delightful three bedroomed cottage, thoughtfully extended and renovated to add modern conveniences yet still retaining character features, occupies a privileged position within near one acre of mature, beautifully maintained walled gardens, offering breathtaking panoramic vistas of the surrounding countryside. Imagine stepping directly from your doorstep onto a network of scenic footpaths, with the renowned Monsal Trail beckoning exploration just moments away. For those seeking an idyllic semi-rural escape without sacrificing convenience, Ashwood Cottage offers an enviable lifestyle.
Ashwood Cottage enjoys excellent proximity to the charming spa town of Buxton and the bustling market town of Bakewell. Here, a comprehensive range of amenities awaits, including independent boutiques, supermarkets, traditional pubs, and delightful restaurants. Buxton also offers cultural attractions such as the Buxton Opera House and boasts convenient rail links to Manchester and beyond. Furthermore, the property falls within the catchment area for the highly regarded Lady Manners School.
Ashwood Cottage itself exudes character and comfort, offering stylish accommodation arranged over two floors. Impressive features include reclaimed solid wood flooring, warming wood-burning stoves, and a spectacular dining conservatory bathed in natural light from its striking ceiling lantern window. A spacious art studio with a flexible layout also presents the exciting potential to create additional self-contained ground floor accommodation.
Upon entering, a welcoming porch leads into a spacious dual-aspect sitting room, featuring a reclaimed oak floor and a charming fireplace with a log-burning stove, creating a cosy ambiance. An elegant archway with stone detail seamlessly flows into the stunning dining conservatory, a captivating space designed to embrace the beauty of the surrounding gardens, complete with underfloor heating and French doors opening to the outdoors.
The heart of the home lies in the spacious dining kitchen, boasting stylish tiled flooring, a fitted seating area, and an inviting Esse log-burning cook stove. The bespoke kitchen units, complemented by extensive solid wood worktops and a double butler sink, provide ample storage and workspace. For culinary enthusiasts, the Stoves Range Cooker is a sophisticated yet stylish addition to this delightful space.
A versatile reception room, currently utilized as an artist’s studio, offers exceptional flexibility with its log burner, wood flooring, large windows, and French doors leading to the front garden. Adjacent to a downstairs shower room and utility area, this space presents a wonderful opportunity to create a self-contained annexe.
The first floor reveals a delightful dual-aspect double bedroom with solid wood flooring and picturesque garden views. A stylish bathroom fitted with patterned wall tiles adds unique character and features a stand-alone slipper bath, complete with chrome floor mounted hand shower mixer taps offering a touch of luxury. The second bedroom also features solid wood flooring and a unique interior window not only functional in aiding the natural illumination but having vantage into the kitchen area below and provide comfortable accommodation. Vaulted ceilings adds unique character to the third bedroom which is accessed via bedroom two and benefits from excellent eaves storage. This room is currently utilised as a study.
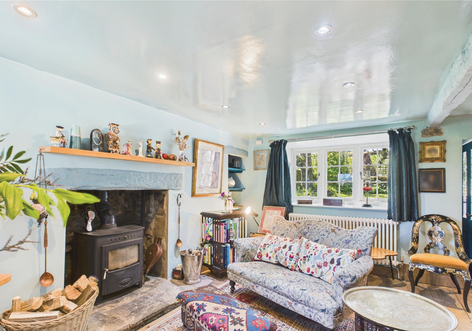
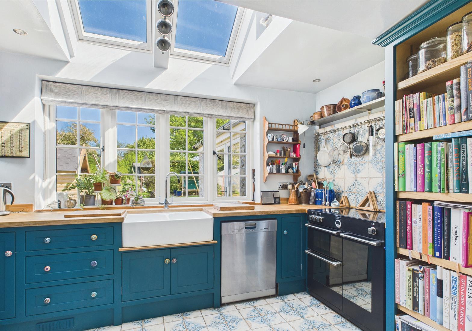
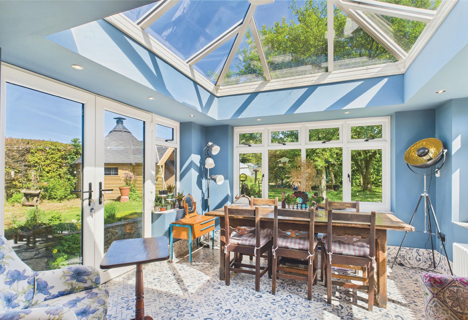
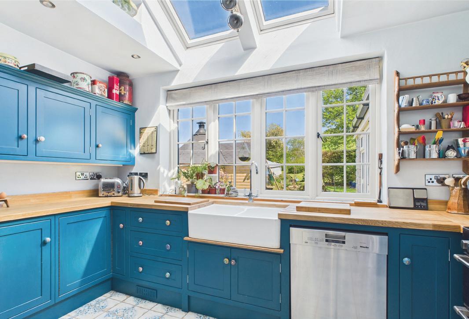
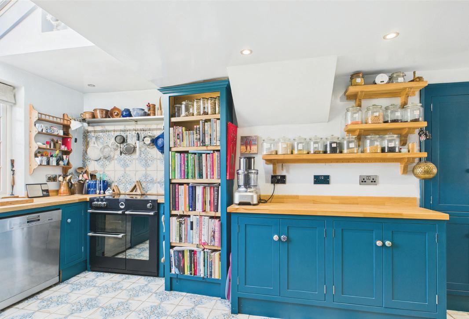
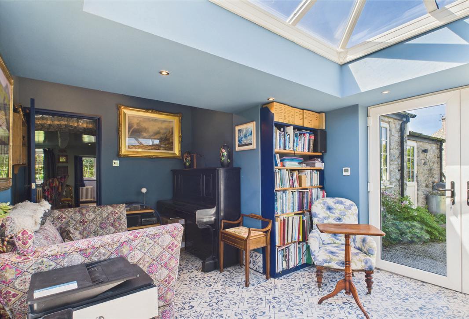
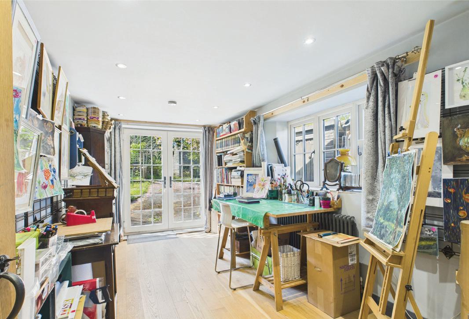
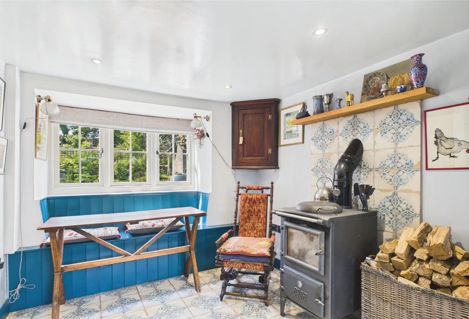
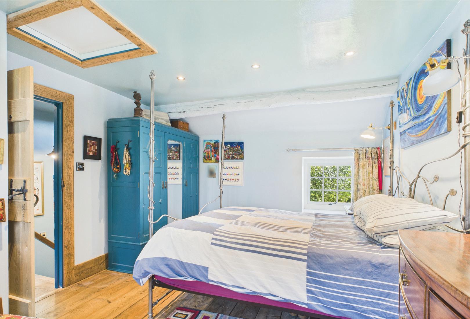
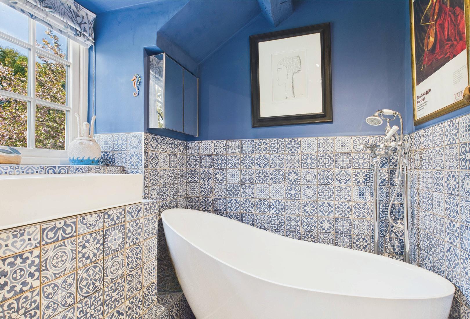
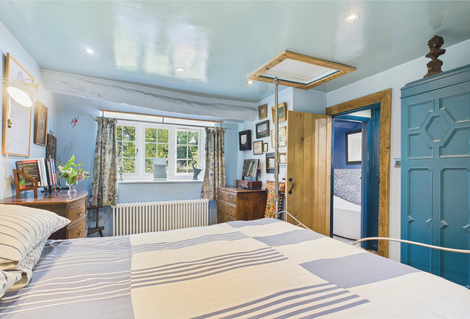
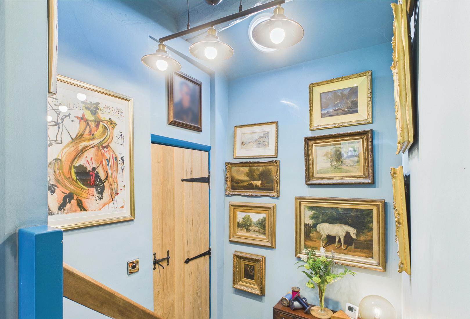
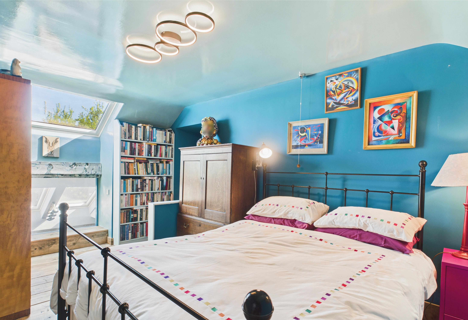
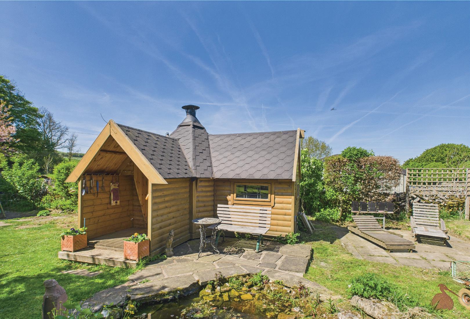
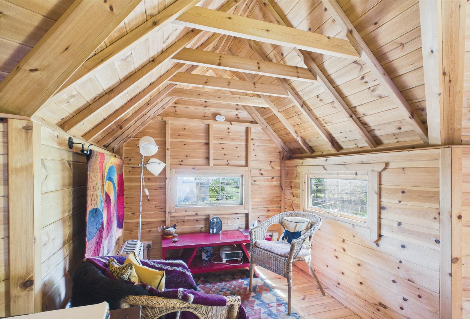
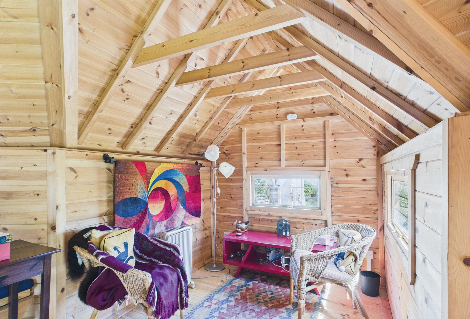
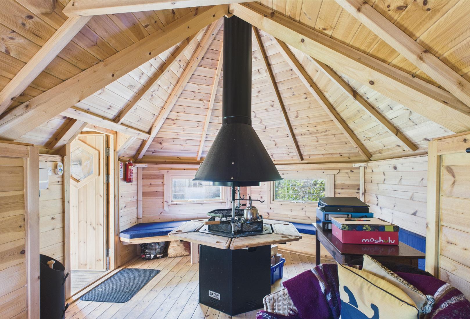
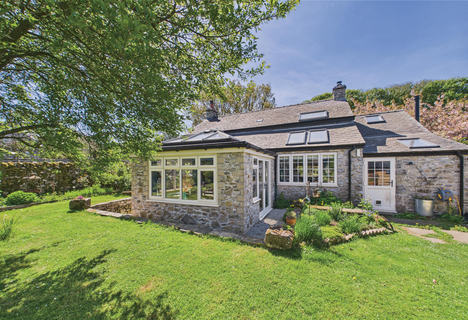
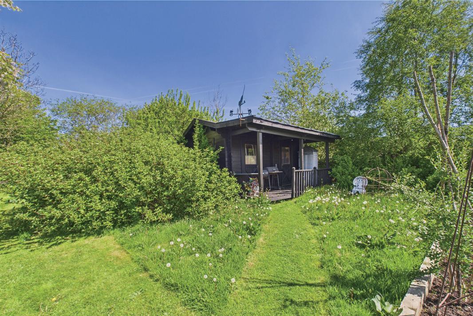
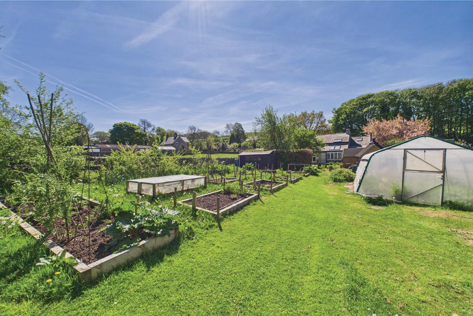
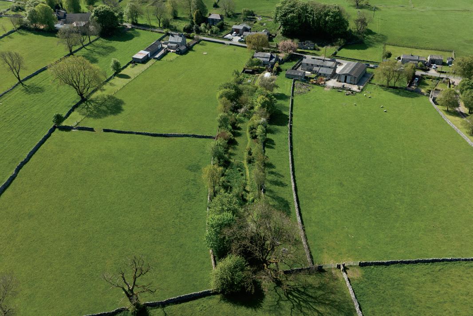
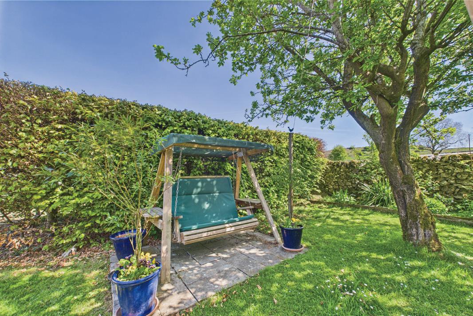
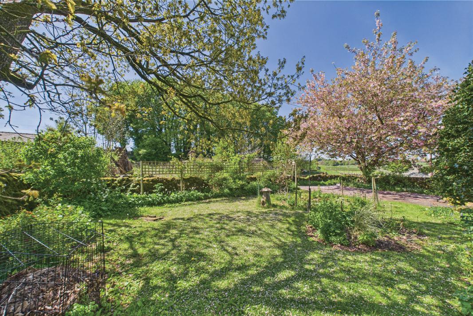
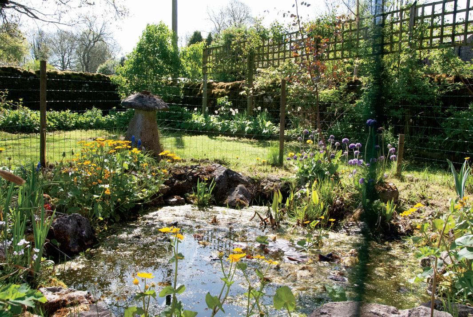
Step outside Ashwood Cottage
The garden is surrounded by moss covered dry stone walls which back directly onto open countryside, creating a seamless connection with nature. Having been planted with a variety of plants and shrubs attractive to pollinators, this rich and varied garden is a haven for wildlife enthusiasts. It features two natural ponds a vibrant wildflower meadow, productive orchard and a number of raised beds featuring fruit bushes, vegetables and cut flowers. Practical outbuildings include a wooden chalet, enclosed hen run, three timber sheds, an openfronted garden store, a greenhouse, and a log store, providing ample outdoor storage and potential while a polytunnel unlocks year-round harvests and endless culinary possibilities for farmhouse kitchen gardeners. A charming log cabin, complete with a barbecue pit, electricity, and broadband connectivity, offers an idyllic space for a home office or for entertaining guests in a truly unique setting.
This exceptional property offers an opportunity to embrace a tranquil semi-rural lifestyle within the breathtaking embrace of the Peak District National Park, with convenient access to local amenities and the region’s unparalleled natural beauty. Ashwood Cottage is more than just a home; it’s a gateway to a truly special way of life.
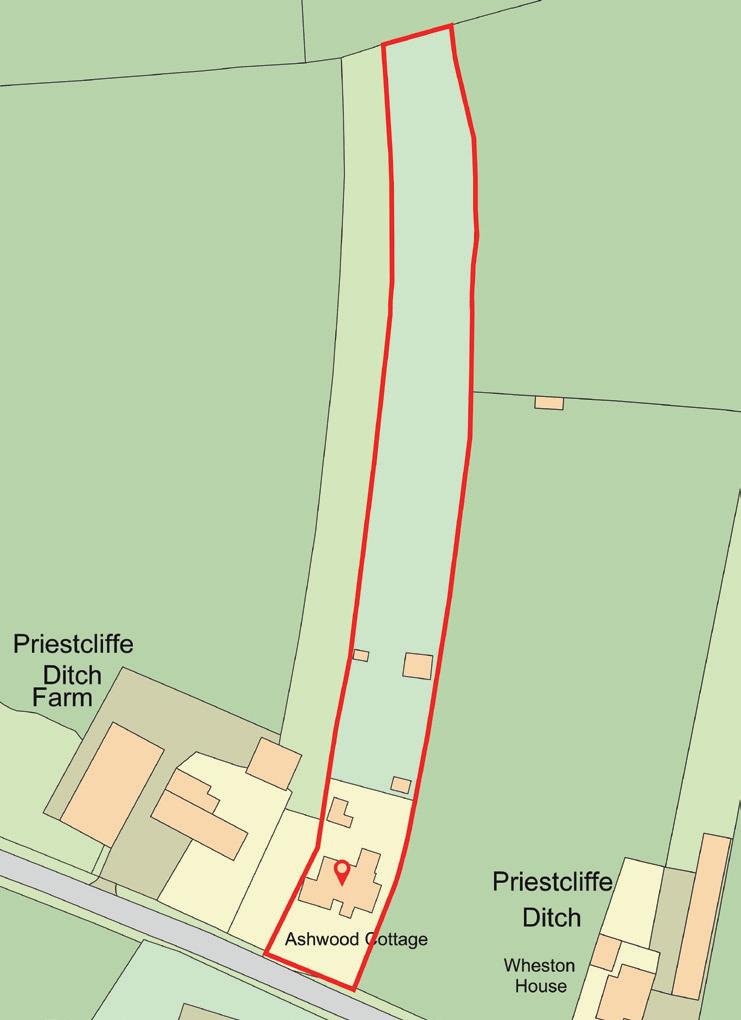
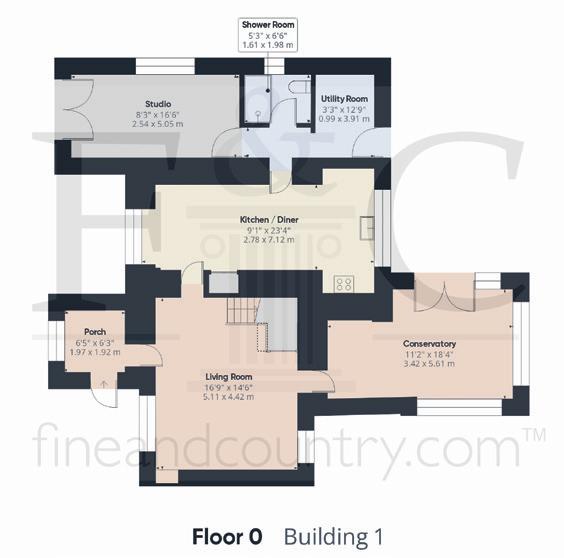
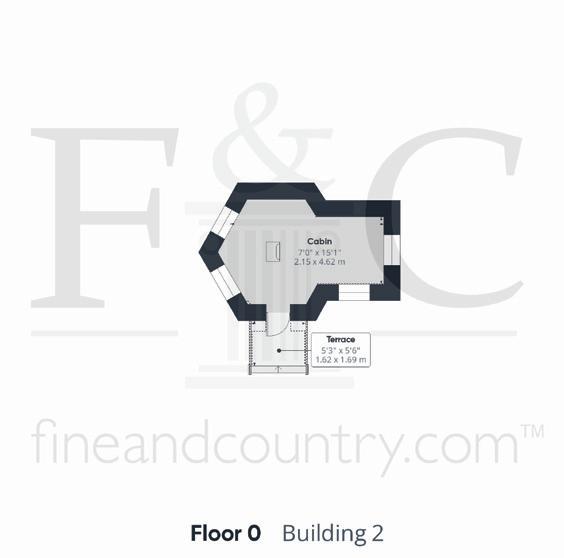
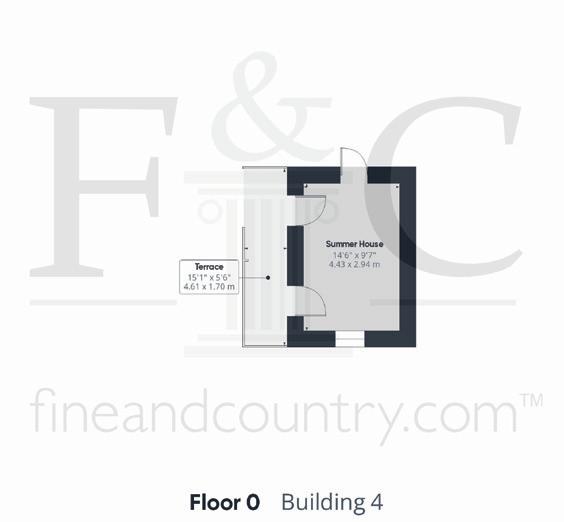
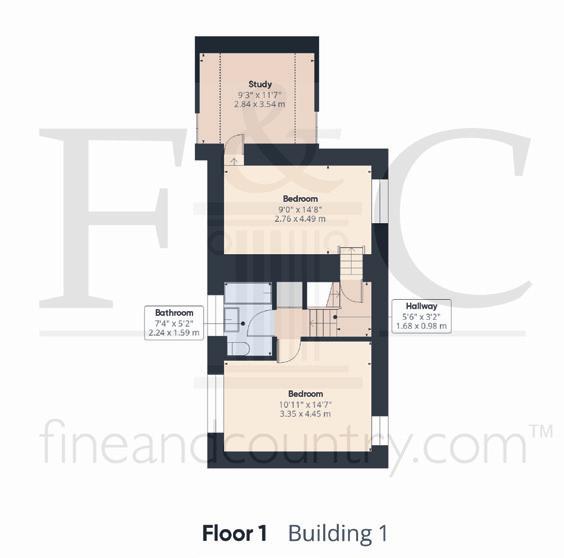
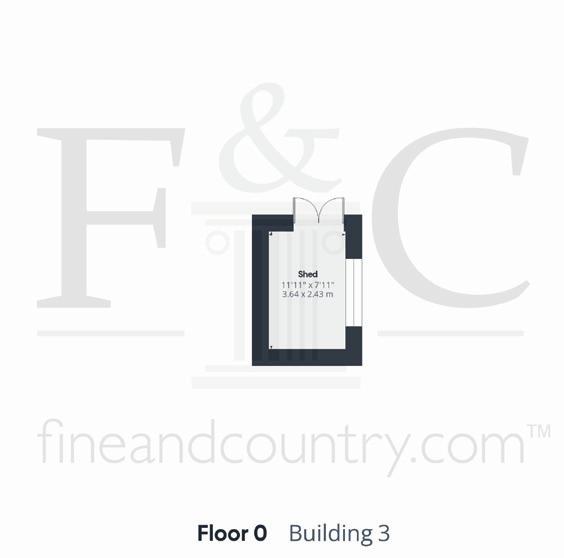
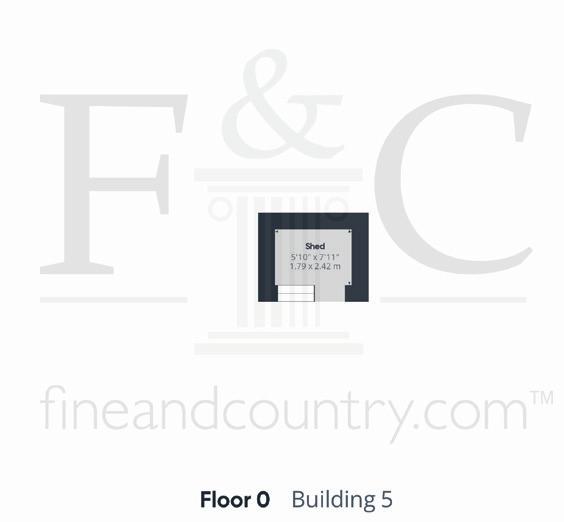
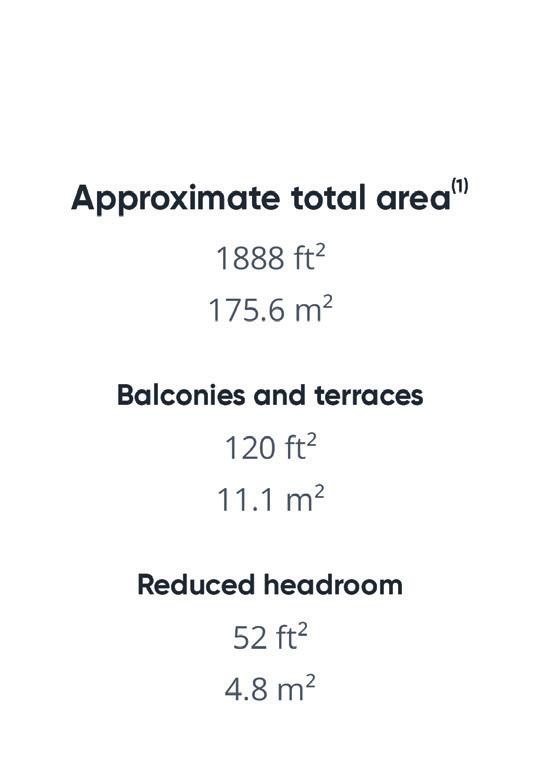
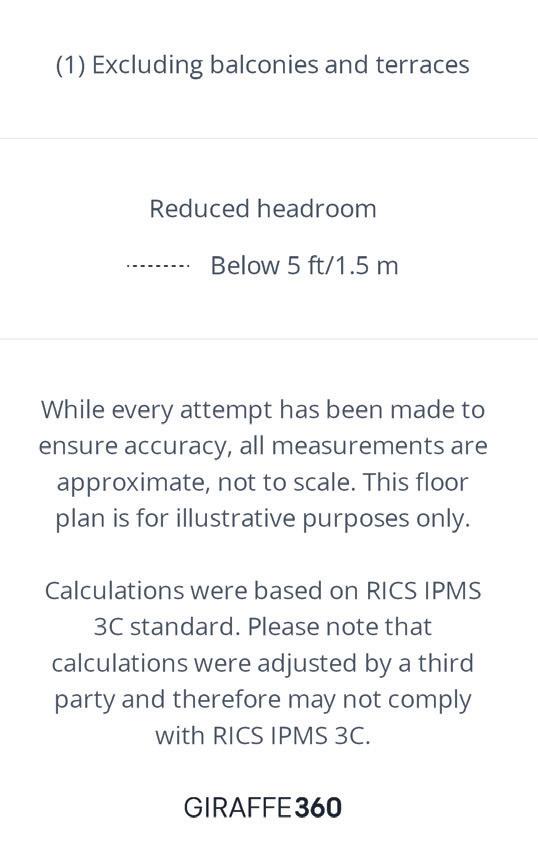


Agents notes: All measurements are approximate and for general guidance only and whilst every attempt has been made to ensure accuracy, they must not be relied on. The fixtures, fittings and appliances referred to have not been tested and therefore no guarantee can be given that they are in working order. Internal photographs are reproduced for general information and it must not be inferred that any item shown is included with the property. For a free
the
Fine & Country
17-19 Market Sreet, Chapel-en-le-Frith SK23 0HP
01298 808 082 | highpeak@fineandcountry.com
