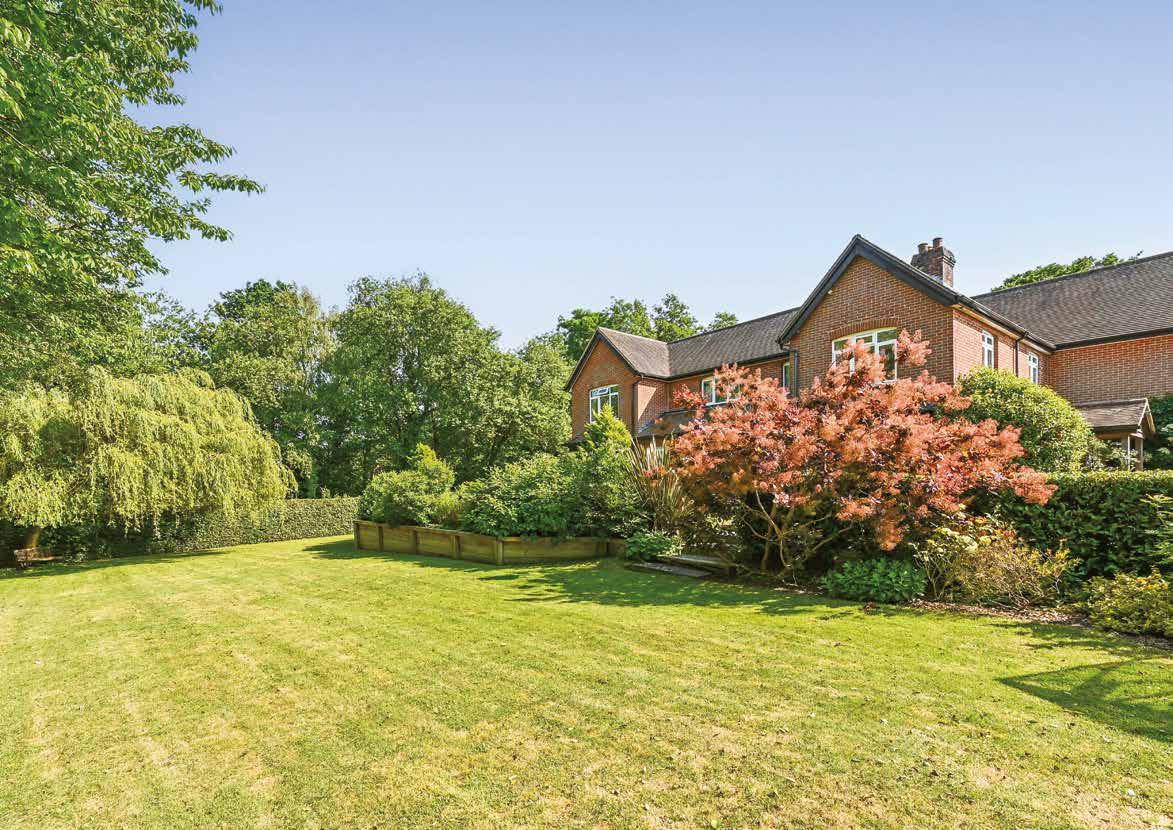
1 minute read
KEY FEATURES
Ascending to the first floor, you’ll notice that the landing enjoys a partially galleried design, allowing an abundance of natural light to flood the space. The first floor accommodates six bedrooms, with both the principal and guest bedrooms featuring dressing rooms and full en-suite bath and shower rooms. Bedroom three boasts an additional en-suite shower room, while bedrooms four, five, and six have access to the family bathroom. The principal bedroom even conceals a staircase providing access to the loft room which is fully decorated with flooring, roof windows and electrics. A large airing cupboard houses twin hot water cylinders, ensuring convenience.
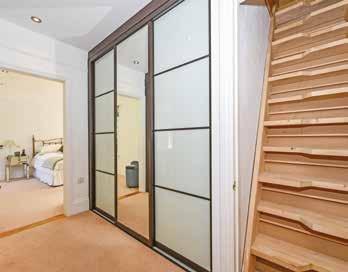








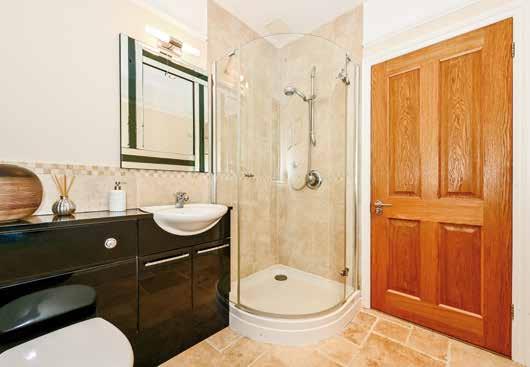
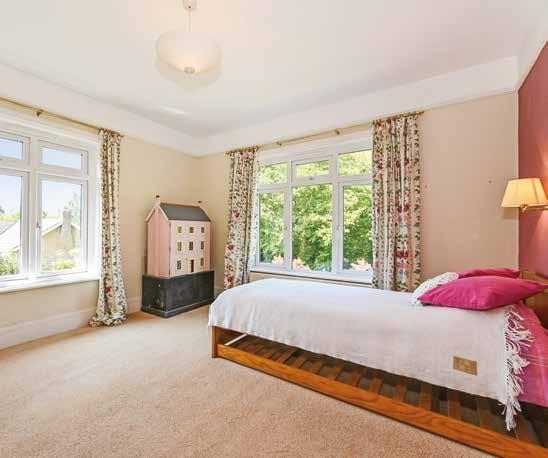


Adjacent to the main house, the Barn was purpose-built by the current owners as a home office space and has now been converted into a stand-alone two-bedroom annexe. Stepping inside, you’ll find an expansive open plan sitting/dining room with large glass frontage and a spiral staircase leading to a mezzanine landing. The inner hallway grants access to a self-contained kitchen equipped with wall and base units and appliances. From the hallway, you can reach a shower room and a patio terrace through separate doors. On the first floor, the gallery is a bright and airy space featuring full-height windows at the front and additional roof lights. Two bedrooms are provided, with the principal bedroom benefiting from an en-suite bathroom The Barn also includes twin integrated garages, with the left-hand garage housing the independent boiler.




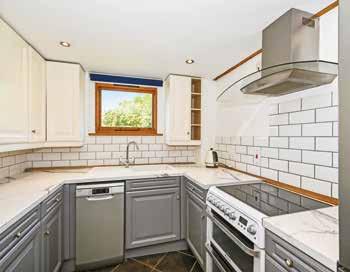

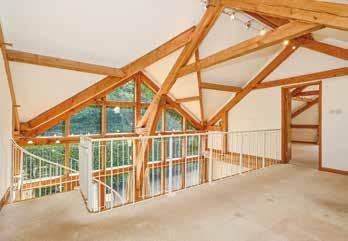

Accessed via a private road, the property offers ample driveway parking, and additional parking options are available through the five-bar gates. Situated within a well-established plot, the properties enjoy a high level of privacy, courtesy of the laurel hedge at the front and an array of mature plantings, including fruit trees. Surrounding the property, several patio terraces provide ideal spaces for al-fresco dining, with the primary patio enjoying a southerly aspect and connecting the two properties seamlessly.








Agent: Cumberland House, 15-17 Cumberland Place, Southampton, Hampshire, SO15 2BG copyright © 2023 Fine & Country Ltd.

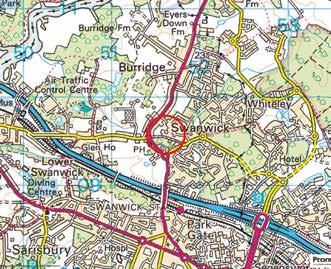

Agents notes: All measurements are approximate and for general guidance only and whilst every attempt has been made to ensure accuracy, they must not be relied on. The fixtures, fittings and appliances referred to have not been tested and therefore no guarantee can be given that they are in working order. Internal photographs are reproduced for general information and it must not be inferred that any item shown is included with the property. For a free valuation, contact the numbers listed on the brochure. Printed 21.06.2023
Annexe
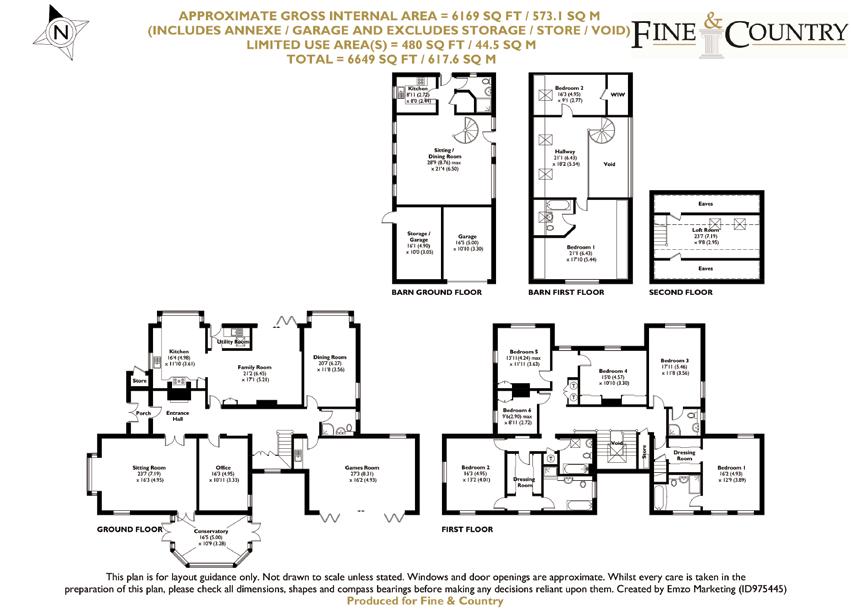
Council Tax: F Tenure: Freehold £1,750,000
