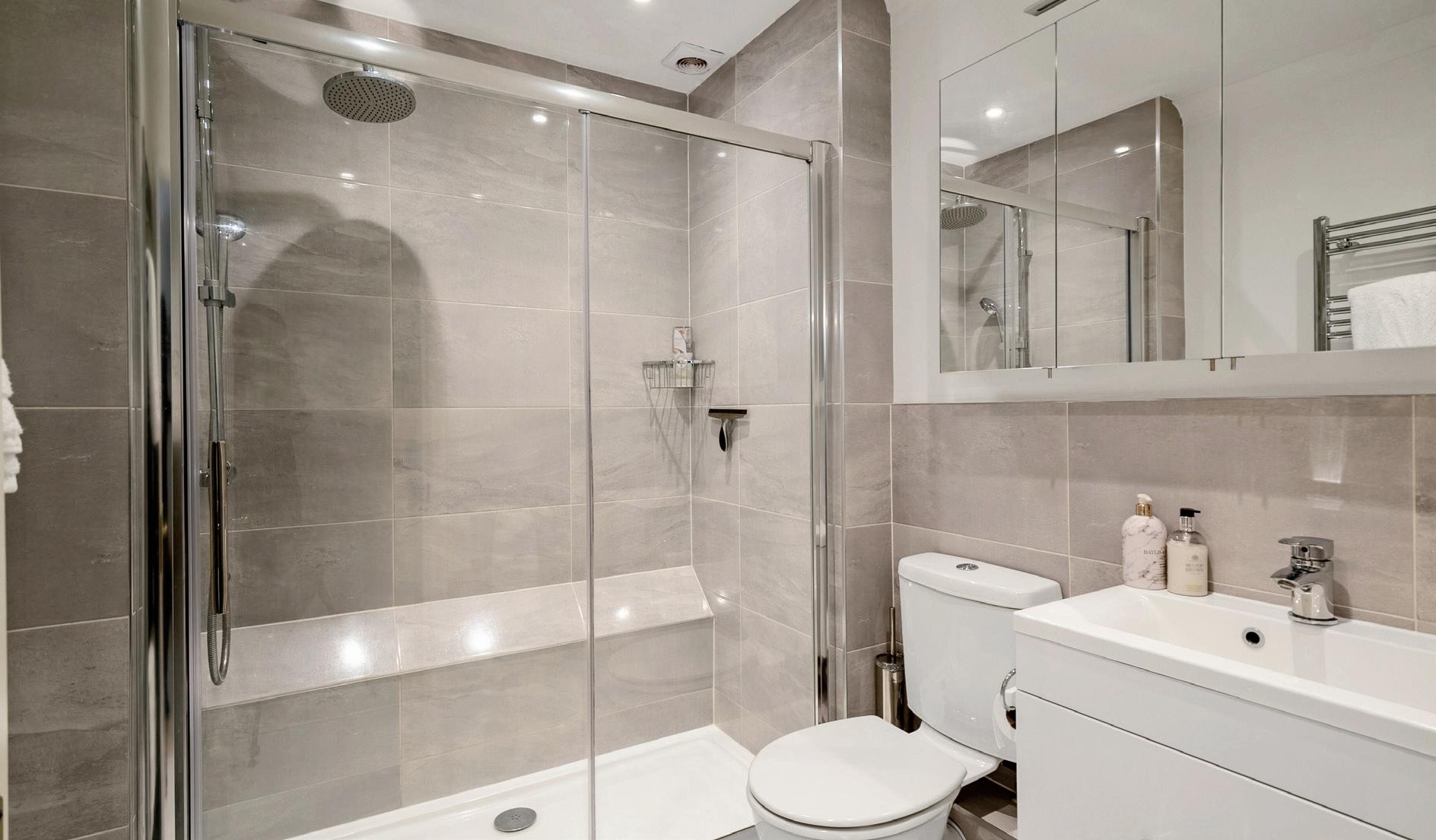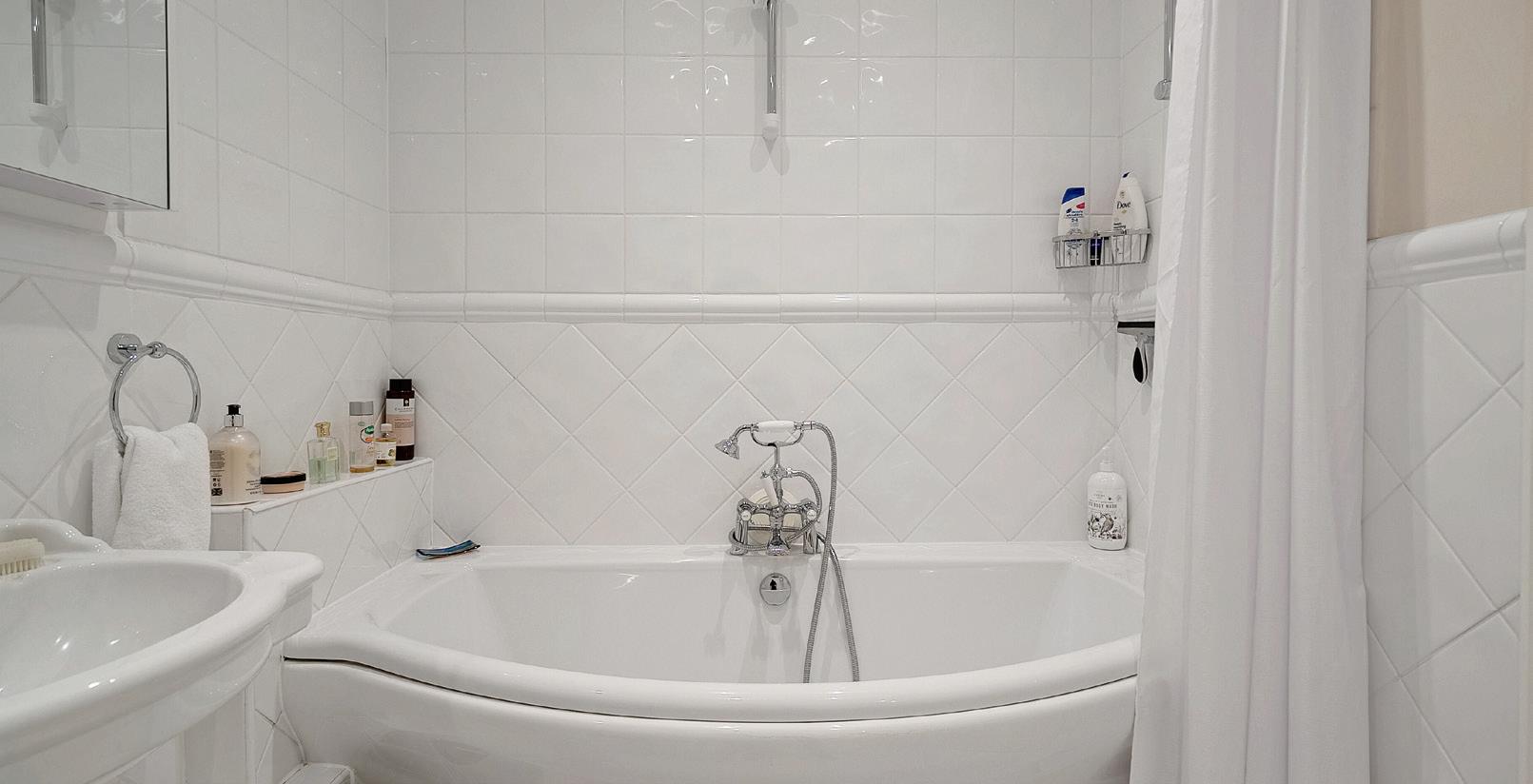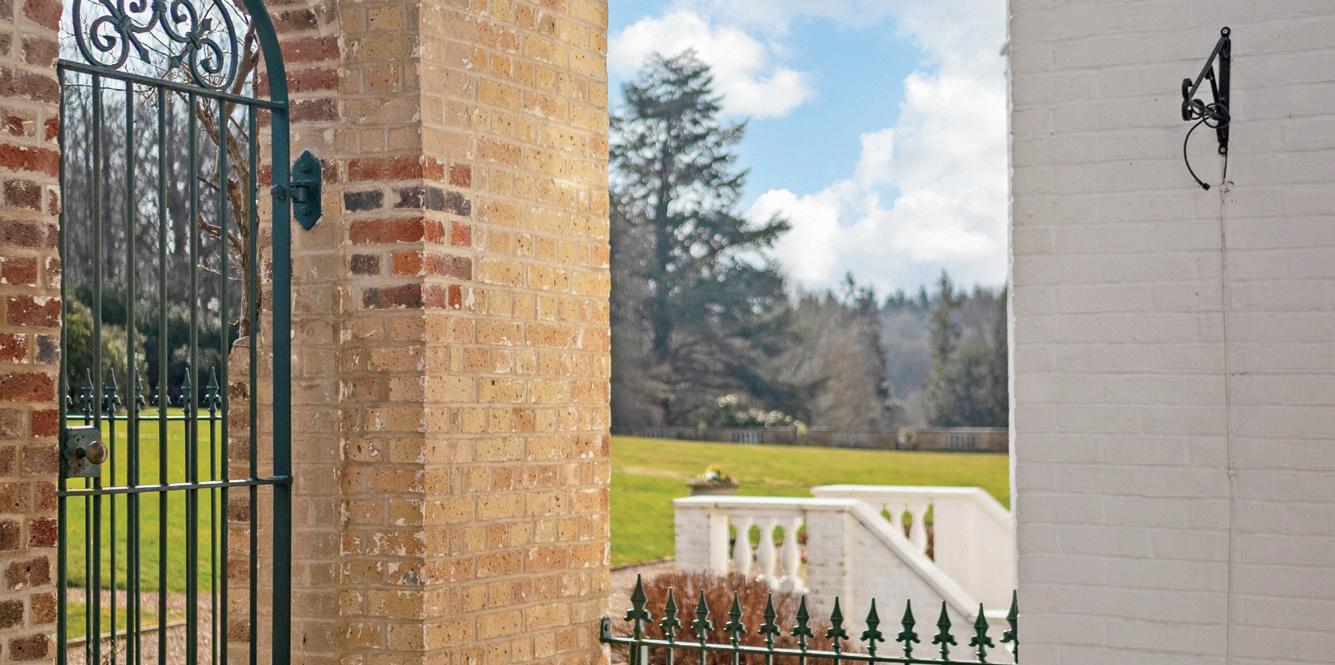

Step inside 16 Nashdom
Nashdom Abbey was constructed in 1908 by Sir Edwyn Lutyens as the Country Estate for the Prince and Princess Dolgorouki, it later became a Benedictine Monastery for many years before being remodelled into exclusive homes in 1997.
Set within 17 acres of stunning communal gardens and woodlands, this duplex Apartment offers its own entrance and private terrace.
The property consists of three spacious double bedrooms, two modern bathrooms, fully equipped kitchen, a spacious reception room and dining area and a private terrace with direct access to the Rose Garden.
Nashdom offers its residents an exclusive lifestyle, with the feel of a country retreat in a beautiful and peaceful rural location yet offering quick connections into London, Heathrow Airport and local towns and villages. Residents have the advantage of an on-site gym, outdoor heated swimming pool, tennis court, BBQ area and 17 acres of beautiful woodlands grounds. A full-time Estate Manager/concierge oversees the building and vast grounds.
There are two garages accessed via electronic gates as well as an additional 3 allocated parking spaces form part of the property.
This apartment presents an unparalleled opportunity to own a piece of history and become part of the story and experience the timeless beauty of this remarkable residence.
Ground floor
This elegant apartment is accessed via its own private entrance in the East Wing, featuring a secure video entry system for added peace of mind.
Upon entry, you are welcomed into a spacious reception area bathed in natural light, thanks to its dual-aspect design. The open-plan living space exudes grandeur and sophistication, enhanced by striking wood flooring that adds warmth and character.
The fully equipped kitchen is thoughtfully designed with a stylish breakfast bar and seating area. It boasts high-end appliances, including an oven, gas hob, fridge freezer, and dishwasher, along with generous workspace. A large window offers picturesque views of the beautifully landscaped grounds, making it a delightful space for cooking and entertaining.






Seller Insight
When we first saw this home, we were immediately drawn to the beautiful white building, the surrounding gardens, and the open-plan living design. The two private patios were a close second— they offered a sense of tranquility and a connection to the outdoors that we knew would make this house feel like home. The high-quality finishes throughout the property were the final touch that convinced us this was the right place for us.
One of the things we’ve loved most about living here is being able to sit on the patio or look out of the windows and enjoy the peaceful views. The open-plan design has made entertaining so easy over the years—we’ve hosted everything from Christmas lunches and New Year’s Eve parties to more intimate family gatherings. The layout just flows so well and creates a welcoming, social atmosphere.
The upstairs space is one of our favourite parts of the home—being open-plan, it feels spacious and bright. The patio upstairs is also incredibly special; it’s quite unique for Nashdom and offers a private, peaceful spot to relax. The fact that the property has its own front door, two garages, and three parking spaces makes it practical as well as beautiful, which has made everyday life that much easier.
We’ve kept the interior design fairly minimalistic to complement the open-plan feel and let the natural beauty of the space shine through. The three double bedrooms have been a huge asset as our family grew, and the outdoor space has been ideal for barbecues and even children’s parties on the patio.
The natural light in this house is wonderful. The many windows and doors allow light to flood in throughout the day, and even the master bedroom has doors opening onto its own private patio. Beyond the patio, having direct access to the Rose Garden has been an absolute luxury—we’ve loved sitting out there, watching the sunset, or just enjoying the quiet with a cup of coffee. The swimming pool and tennis court have also been a treat, especially in the summer months.
We’ve made some incredible memories here—hosting evening drinks in the Rose Garden as the sun set, having Easter egg hunts in the woods, and even organising large poolside parties with steel drum bands and catered barbecues. These have been some of the best times of our lives, and this house has provided the perfect setting.
Over the years, we’ve made a few updates, including replacing the pressurised water system and storage tank about five or six years ago. But the house has always been stylish and functional—a private retreat when needed, but also a space where you can engage with the Nashdom community when you want to.
The sense of community here has been another highlight. The residents are a wonderful mix of couples and families, and there’s a strong social calendar with summer barbecues, Christmas drinks, and a fireworks evening in November. It’s a close-knit but welcoming environment.
The location has been ideal for us. Burnham Beeches and Cliveden National Trust are just a short drive away for those who love the outdoors, and Burnham town provides everything you need – from supermarkets to a post office, butcher, and bakery. There are excellent local schools, including some fantastic private options. Sports lovers are well catered for too, with golf at the Lambourne Club and Huntswood Golf Club, football in Burnham, and tennis both at home and at Cliveden Hotel.
To whoever becomes the next owner of this special place—our advice would be to embrace the space and the lifestyle it offers. The two garages and three parking spaces provide so much flexibility, and the 17 acres of gardens change beautifully with the seasons. Lean on the wonderful Estate Manager when you need to, and most importantly, take time to sit outside, breathe in the fresh air, and appreciate the beauty and peace of this incredible setting.
We’ve loved every moment of our time here, and we hope the next owner will create just as many amazing memories.*
* These comments are the personal views of the current owner and are included as an insight into life at the property. They have not been independently verified, should not be relied on without verification and do not necessarily reflect the views of the agent.
Lower floor
The principal bedroom is a serene retreat, featuring patio doors that open directly onto a private outdoor space. These doors not only provide seamless access to the patio but also flood the room with natural light. The modern ensuite is beautifully appointed with a walk-in shower, basin, and WC.
The second bedroom is equally spacious and benefits from built-in wardrobes, providing ample storage. The third bedroom is also generously sized, making it a versatile space for guests or home office.
Completing the lower floor is the well-appointed family bathroom, which includes a bathtub, basin, WC, and additional storage, ensuring practicality and comfort for everyday living.






Step outside 16 Nashdom
The apartment enjoys its own private terrace, offering direct access to the beautifully maintained Rose Garden and expansive communal grounds.
Set within 17 acres of breathtaking landscaped gardens and woodland, Nashdom provides a truly serene and picturesque setting. Residents have exclusive access to a range of superb leisure facilities, including a heated outdoor swimming pool, tennis court, barbecue area, and a pavilion with a fully equipped gymnasium – perfect for relaxation and recreation.
For added convenience and peace of mind, a full-time Estate Management team is onsite to ensure the grounds and facilities are impeccably maintained.







Location
The Elizabeth Line runs from nearby Taplow & Burnham Stations, providing fast links to London (Bond Street and the City in 45-55 minutes) and Heathrow Airport. The M4, M40 and M25 motorways are all within easy reach. A choice of local towns and villages offer a variety of amenities. The property thus suits both as a tranquil base for a working lifestyle and for a more leisurely life-stage, to enjoy the best of south east England.
Nashdom is well-positioned for leisure pursuits nearby. Burnham Beeches (National Nature Reserve and Special Area of Conservation), Windsor Great Park, Black Park, and Cliveden House & Grounds National Trust are all easily accessible. For golf lovers, Lambourne Golf Club adjoins Nashdom Lane and Huntswood Golf Club is at the bottom of Rose Hill.
Services, Utilities & Property Information
Property Construction: Brick
Water: THAMES WATER
Gas: OVO
Electricity: OVO
Mobile Phone Coverage: EE, Three, O2, Vodafone
Broadband Availability: Hyperoptic – Ultrafast 1,000 MB/second broadband connection
Garage Parking Spaces: 2 Garages
Off Road Parking Spaces: 3
Property Construction: Brick
Service Charge: £7706 annually
Building Insurance: £1,179 per annum
Restrictive covenants & Easements apply. Contact the agent for further information.
Tenure
Leasehold with share of freehold
Directions
Postcode: SL1 8NJ / what3words: bought.nature.custom
Local Authority: South Buckinghamshire
Council Tax Band: G
Viewing Arrangements
Strictly via the vendors sole agent Louis Byrne at Fine & Country on Tel Number +44 (0)1753 463633
Website
For more information visit Fine & Country Windsor Microsite Address windsor@fineandcountry.com
Opening Hours:
Monday to Friday 9.00 am–5.30 pm
Saturday 9.00 am–4.30 pm
Sunday By appointment only




Agents notes: All measurements are approximate and for general guidance only and whilst every attempt has been made to ensure accuracy, they must not be relied on. The fixtures, fittings and appliances referred to have not been tested and therefore no guarantee can be given that they are in working order. Internal photographs are reproduced for general information and it must not be inferred that any item shown is included with the property.
All measurements are approximate and quoted in metric with imperial equivalents and for general guidance only and whilst every attempt has been made to ensure accuracy, they must not be relied on.
The fixtures, fittings and appliances referred to have not been tested and therefore no guarantee can be given and that they are in working order.
Internal photographs are reproduced for general information and it must not be inferred that any item shown is included with the property.
Whilst we carry out our due diligence on a property before it is launched to the market and we endeavour to provide accurate information, buyers are advised to conduct their own due diligence. Our information is presented to the best of our knowledge and should not solely be relied upon when making purchasing decisions. The responsibility for verifying aspects such as flood risk, easements, covenants and other property related details rests with the buyer.
