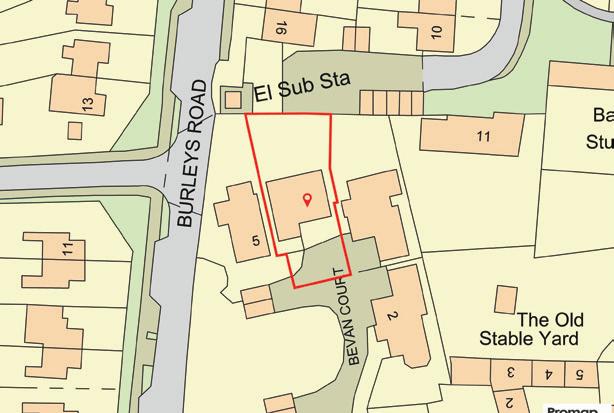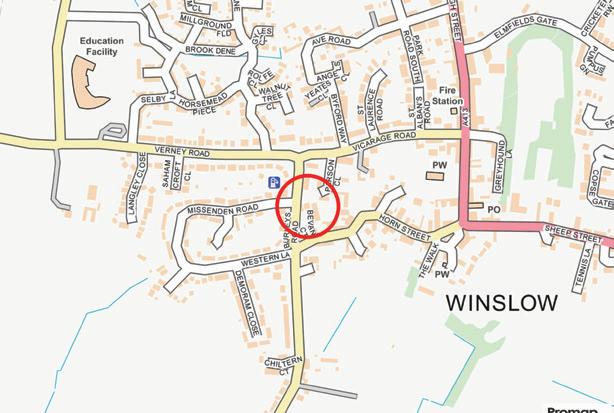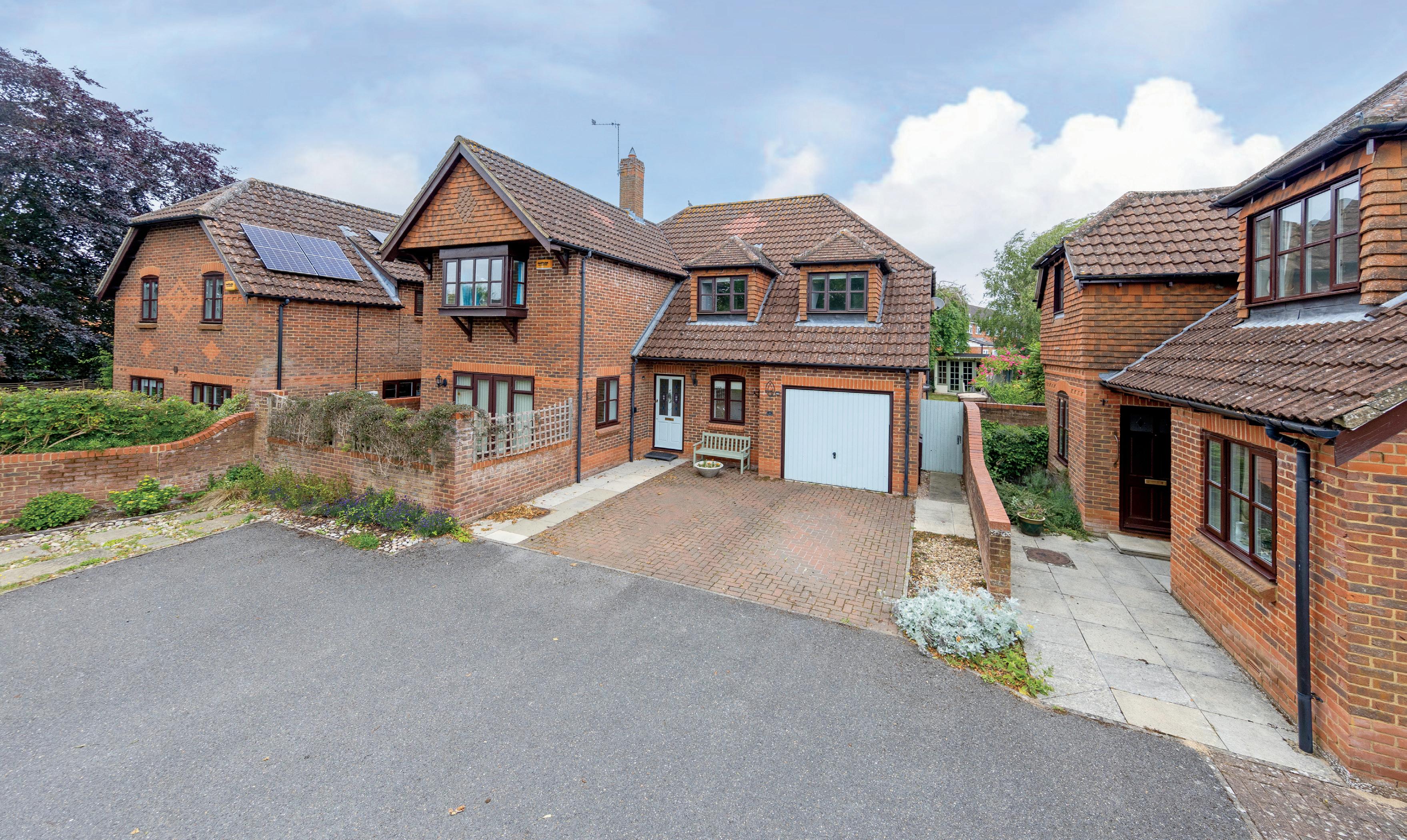

Step inside
4 Bevan Court
Available with NO UPWARD CHAIN stands this detached family home in a sought after location situated within the Winslow Conservation area, and comprising entrance hall, cloakroom/WC, breakfast kitchen, utility room, dining room, sitting room and study.
There are four double bedrooms, the main having an en-suite, family bathroom, single garage, off-road parking for three cars and lovely rear garden.
This charming home stands within a secluded setting, nestled within the serene grounds of a copse with a walled garden. Its unique location offers views along a private driveway from the front of the house.
Ground Floor
Upon entering, the hall has stairs to the first floor and a door which leads to the cloakroom/WC.
The breakfast kitchen has tiled floor, ample work space, integrated oven, hob and fridge, space for a table to seat six guests, a window to the rear and French doors to the rear.
The utility room has space for appliances and a door to the side.
For more formal dining options, the dining room has space for a table to seat six guests and has French doors which open out to the beautiful rear garden.
The sitting room is of a good size and has a gas fire in a feature surround, windows to each side, and French doors lead out onto a sheltered courtyard, whilst completing the ground floor accommodation is the study which has a window to the front.
First Floor
The landing has loft access above and a window to the side.
The feature bedroom is of an excellent size and has built in wardrobes, two windows to the front and access to a spacious en-suite which has a bath and separate shower.
The guest bedroom has built in wardrobes and a window to the rear.
There are two further double bedrooms, one having a window to the front, and one to the side.
The bathroom has been converted to a shower room and features a walk in double shower but has the space to change back to a bathroom if required.


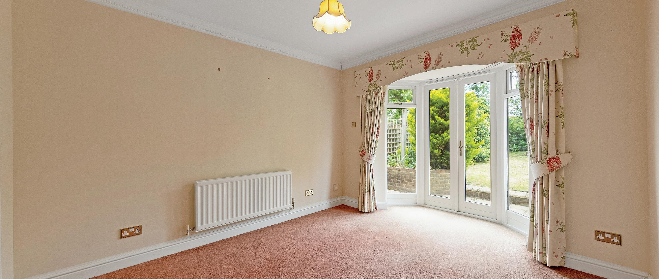
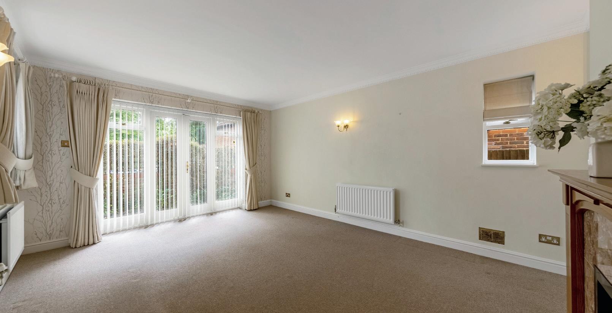
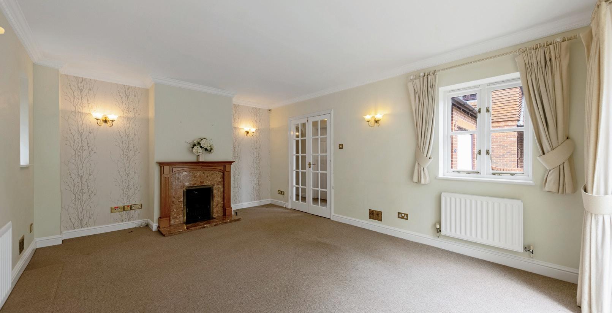
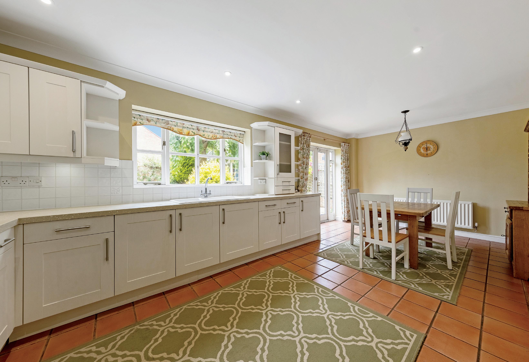
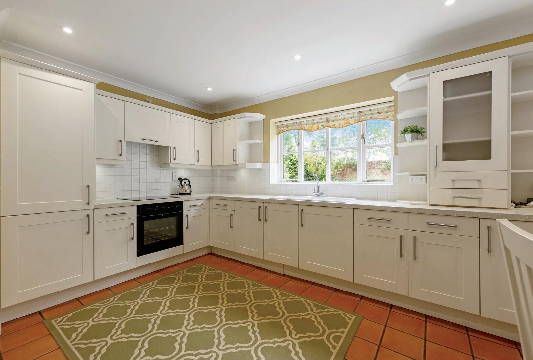
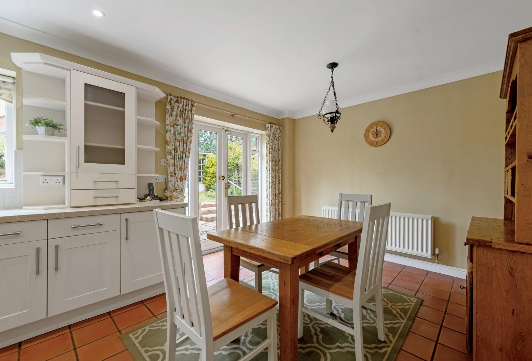
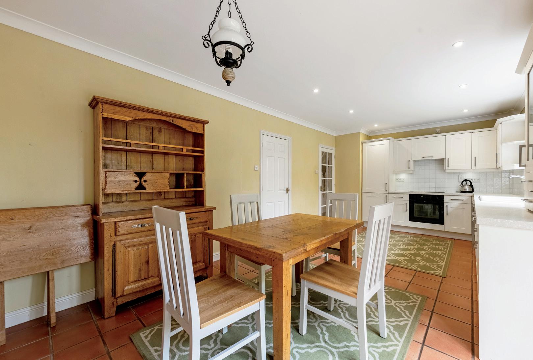

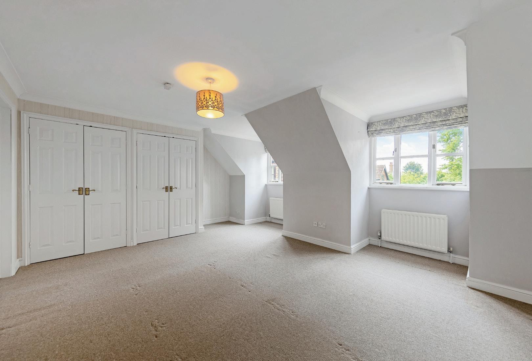
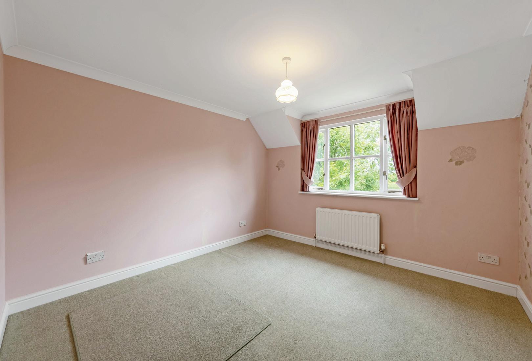
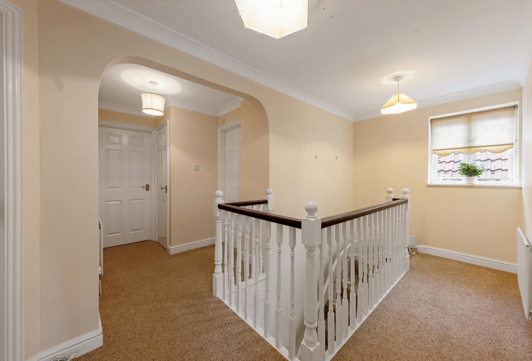
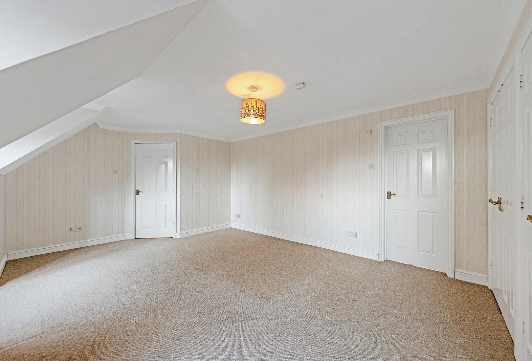
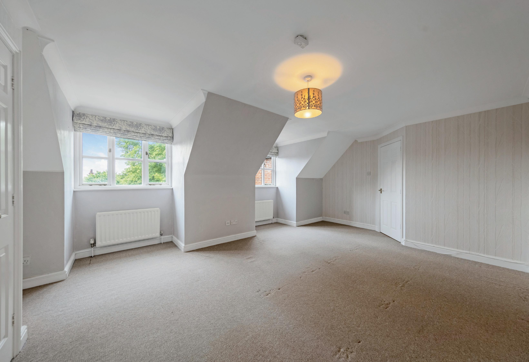
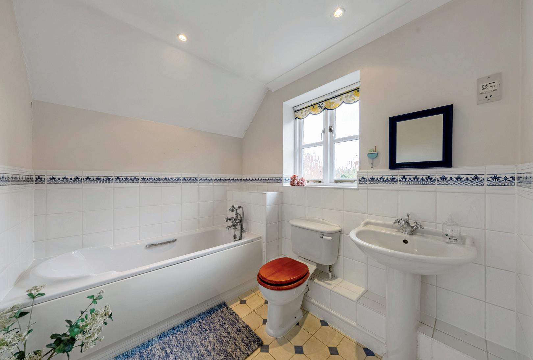
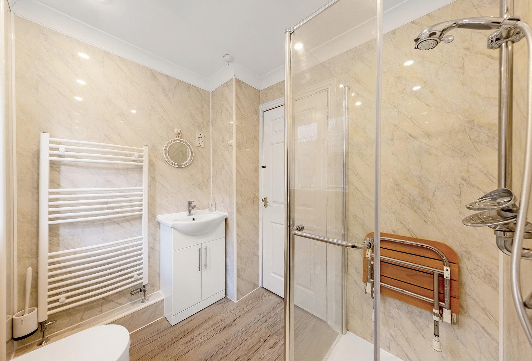
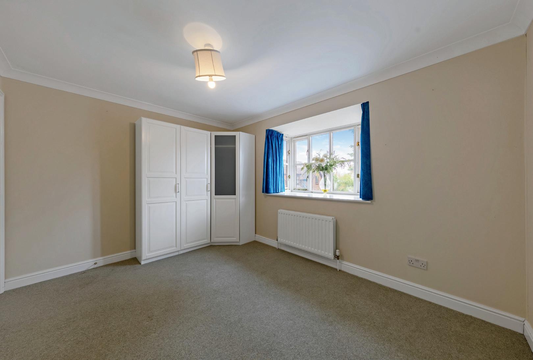
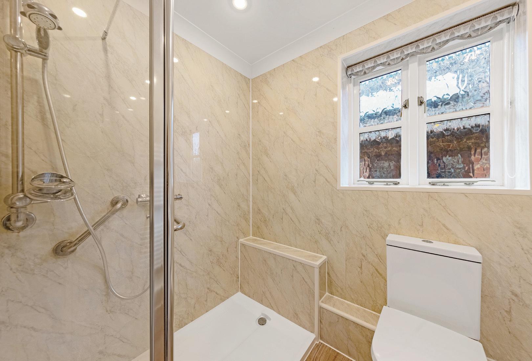
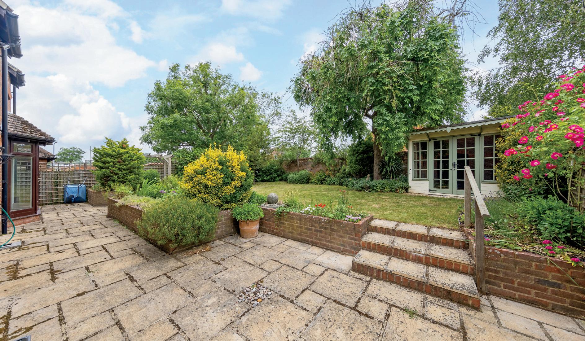
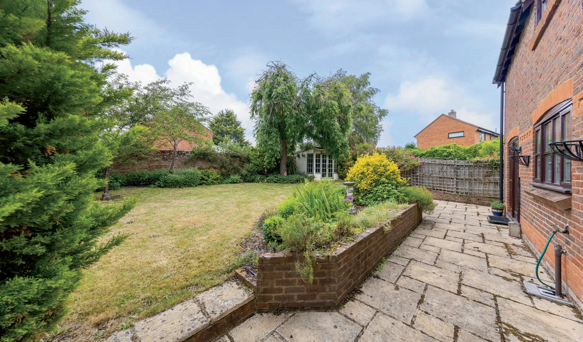
Step outside
4 Bevan Court
Outside
This charming home stands within a secluded setting, nestled within the serene grounds of a copse with a walled garden. Its unique location offers views along a private driveway from the front of the house.
The rear garden is mainly laid to lawn and features a summer house, patio area, mature trees, raised flower beds and front gated access.
The property benefits from a single garage and has a driveway which provides parking for three cars.
Location
Winslow is situated around six miles South of Buckingham and is conveniently located for the M40 which provides easy access to Birmingham, Oxford, Bicester and London, whilst the local train network provides a commute to Marylebone in under an hour.
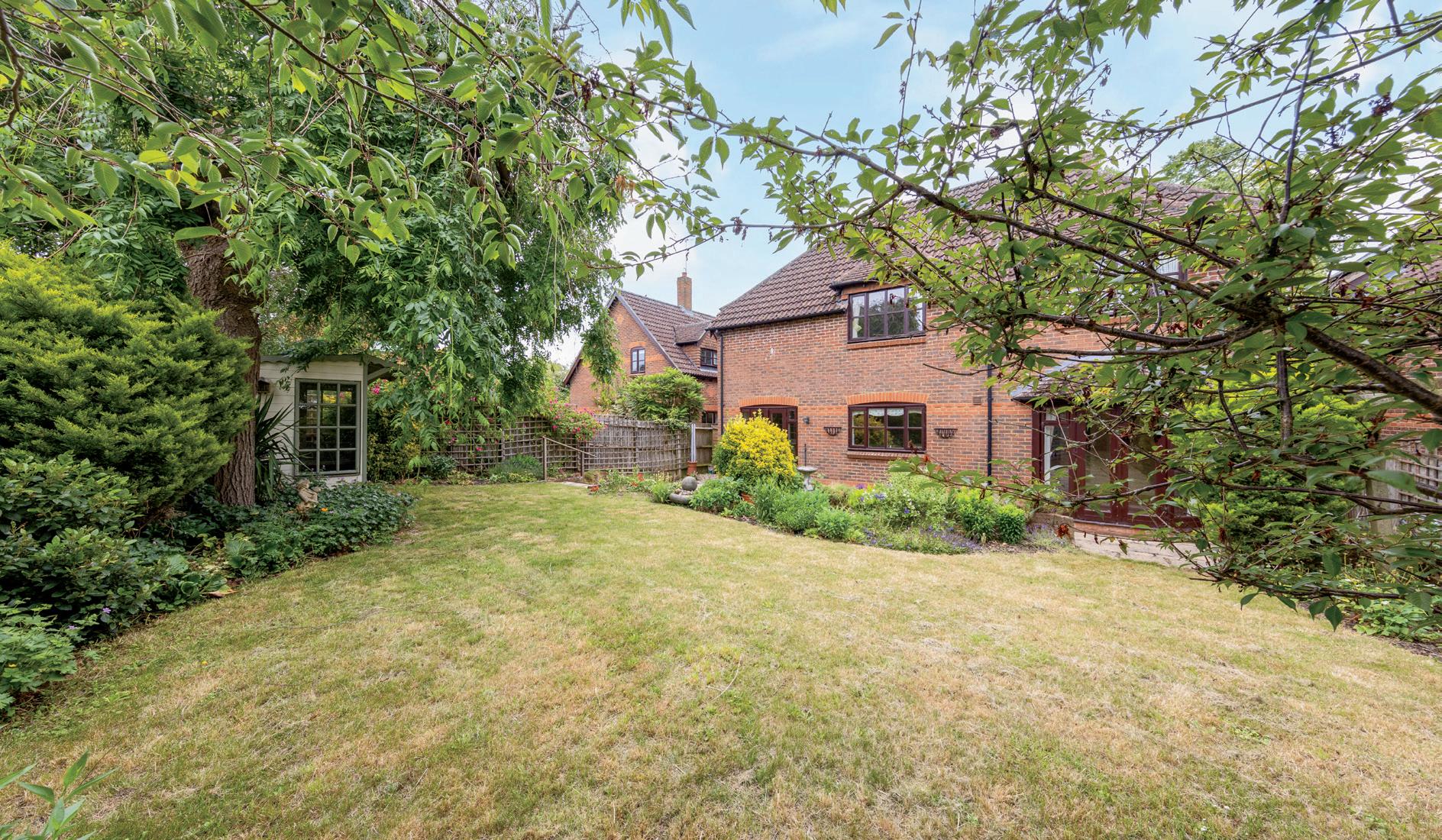
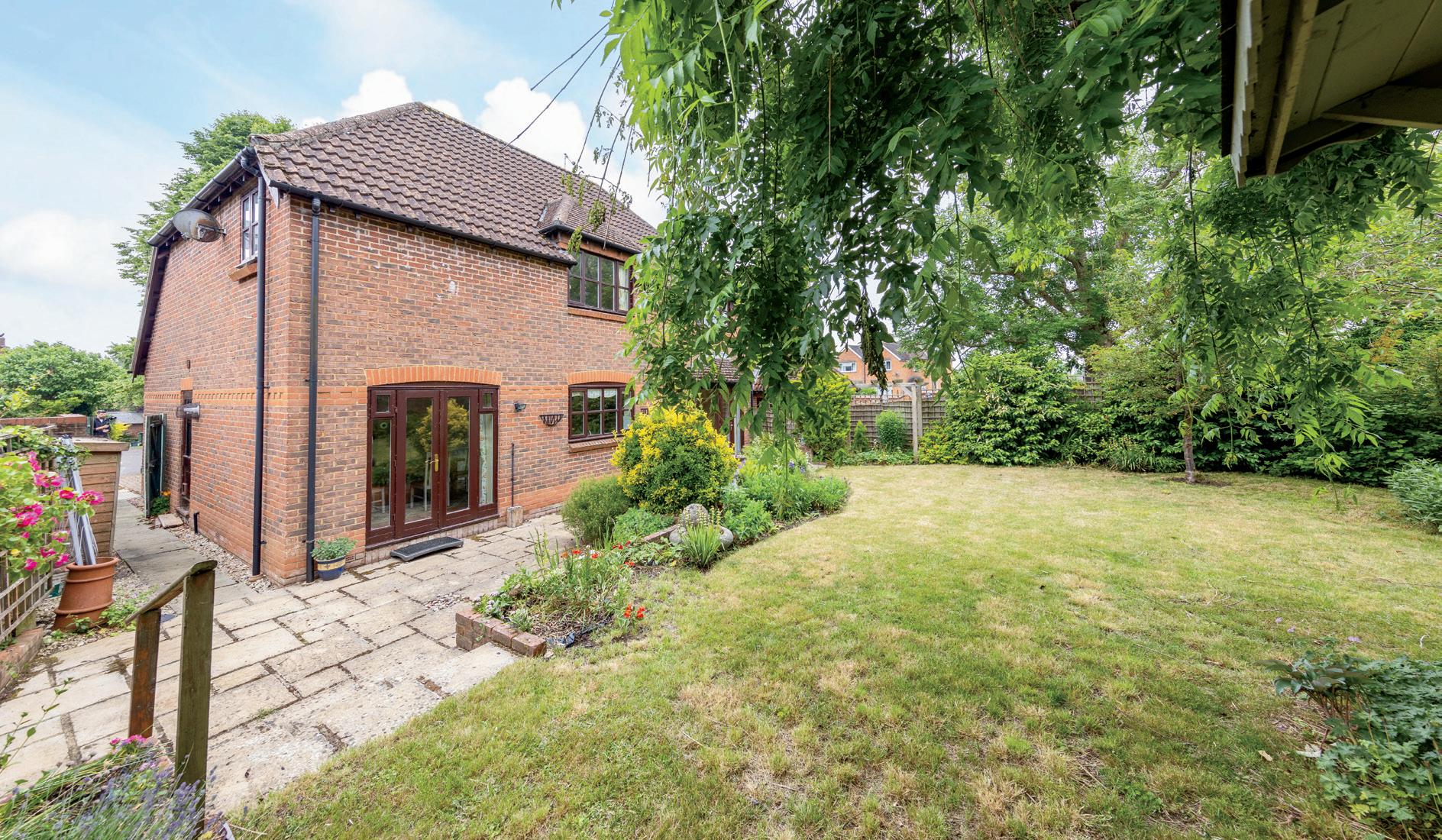
Services, Utilities & Property Information
Tenure: Freehold
Council Tax Band: F
Local Authority: Aylesbury Vale
EPC: D
Property construction: Standard
Electricity supply: Mains
Water supply: Mains
Drainage & Sewerage: Mains
Heating: Gas fired central heating
Broadband: FTTH/FTTP Broadband connection available. Ultrafast broadband is available with a download speed of 1,000mbps. We advise you to check with your provider.)
Mobile signal/coverage: 5G mobile signal is available in the area. We advise you to check with your provider.)
Parking: Off road parking for three cars
Viewing Arrangements
Strictly via the vendors sole agents Fine & Country on 07736 937633
Website
For more information visit https://www.fineandcountry.co.uk/banbury-andbuckingham-estate-agents
Opening Hours:
Monday to Friday - 9.00 am - 6 pm
Saturday - 9.00 am - 5 pm
Sunday - By appointment only
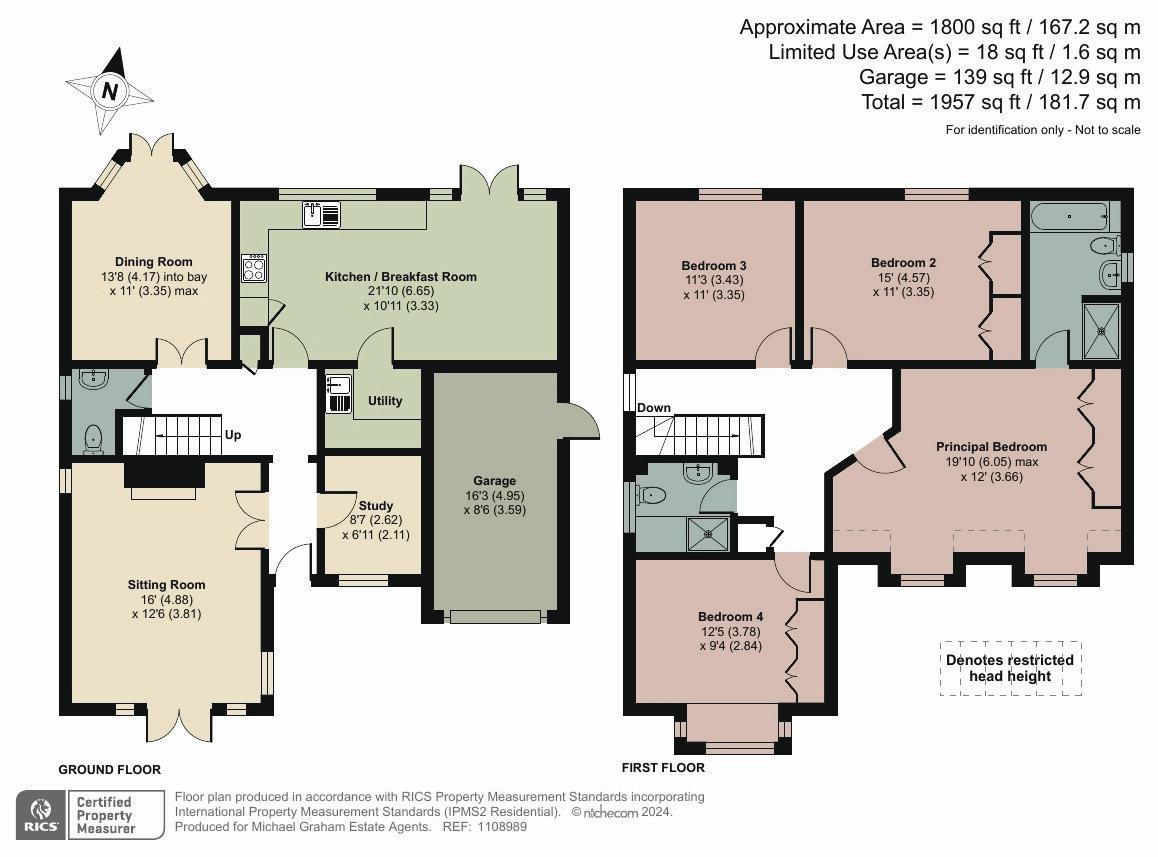


Agents notes: All measurements are approximate and for general guidance only and whilst every attempt has been made to ensure accuracy, they must not be relied on. The fixtures, fittings and appliances referred to have not been tested and therefore no guarantee can be given that they are in working order. Internal photographs are reproduced for general information and it must not be inferred that any item shown is included with the property. Whilst we carry out our due diligence on a property before it is launched to the market and we endeavour to provide accurate information, buyers are advised to conduct their own due diligence. Our information is presented to the best of our knowledge and should not solely be relied upon when making purchasing decisions. The responsibility for verifying aspects such as flood risk, easements, covenants and other property related details rests with the buyer. For a free valuation, contact the numbers listed on the brochure
and
