

THE COTTAGE
A detached, four-bedroom country home in the sought-after village of Hanbury, Bromsgrove, set in circa one acre including an orchard and swimming pool. The Cottage Woolmere Green features ample parking, rear access, a double detached garage, and a versatile detached outbuilding, currently used as a gym and games room. Inside, the property is beautifully presented and includes a spacious kitchen/diner and a contemporary garden room. This is a welcoming and versatile home in a highly desirable Worcestershire village, perfect for entertaining and everyday living.
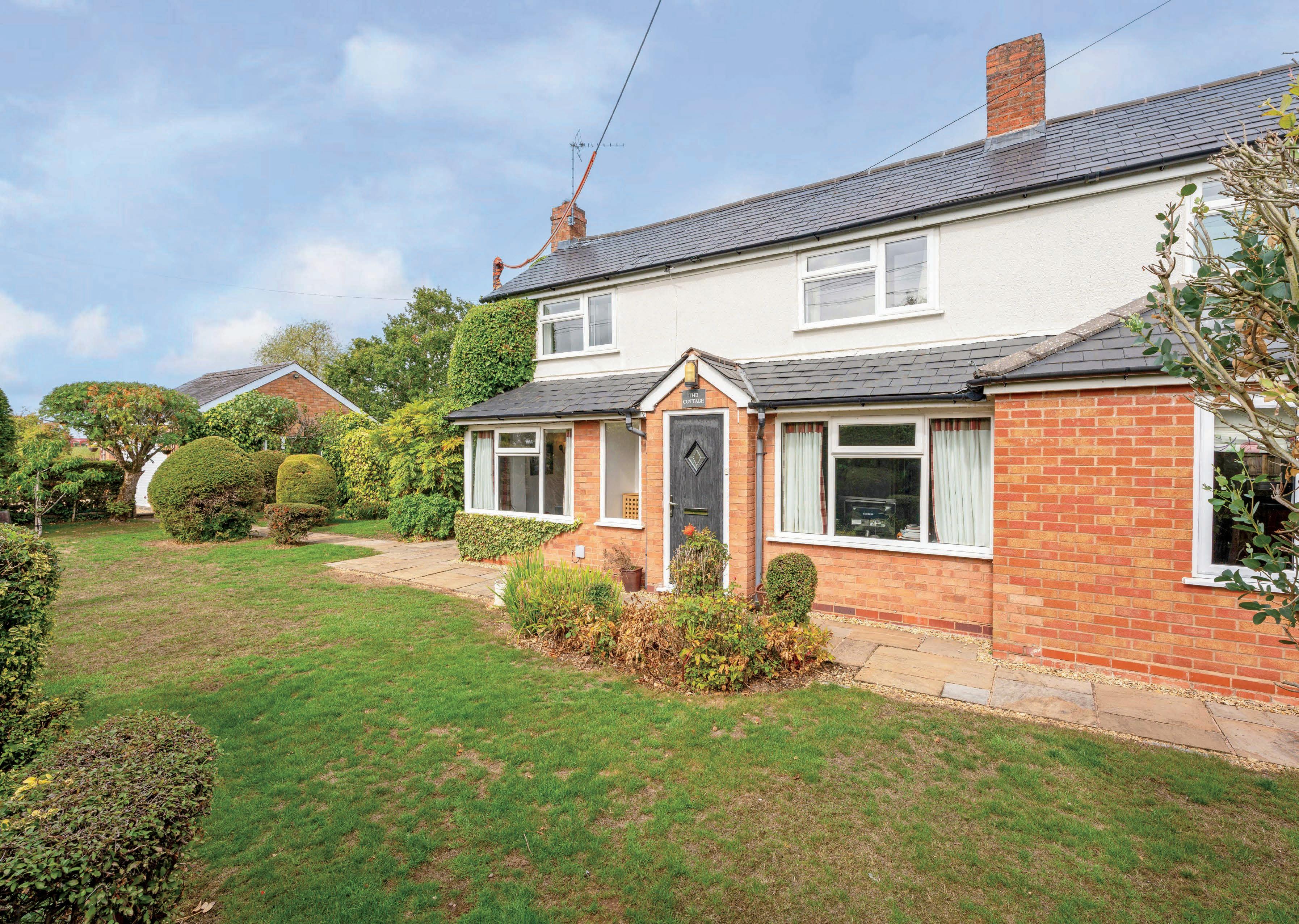
Accommodation Summary
Ground Floor
Entering through the front door, you are welcomed into a bright and practical porch with a tiled floor. This leads into the sitting room, featuring a central staircase, exposed beams, and a log burner. From here, you move into a spacious, dual aspect living room that is both modern and filled with natural light, offering two sets of double-glazed doors into the impressive garden room. Here there is access to the utility room, guest WC, and rear garden.
The large open-plan kitchen/diner is fitted with wooden cabinetry, a Belfast sink, Aga, and AEG oven. Towards the rear of the property is the garden room; a fantastic space for entertaining, with a large lantern roof, two sets of bi-fold doors, and one single door/dual purpose window offering lovely views towards the swimming pool and gardens.

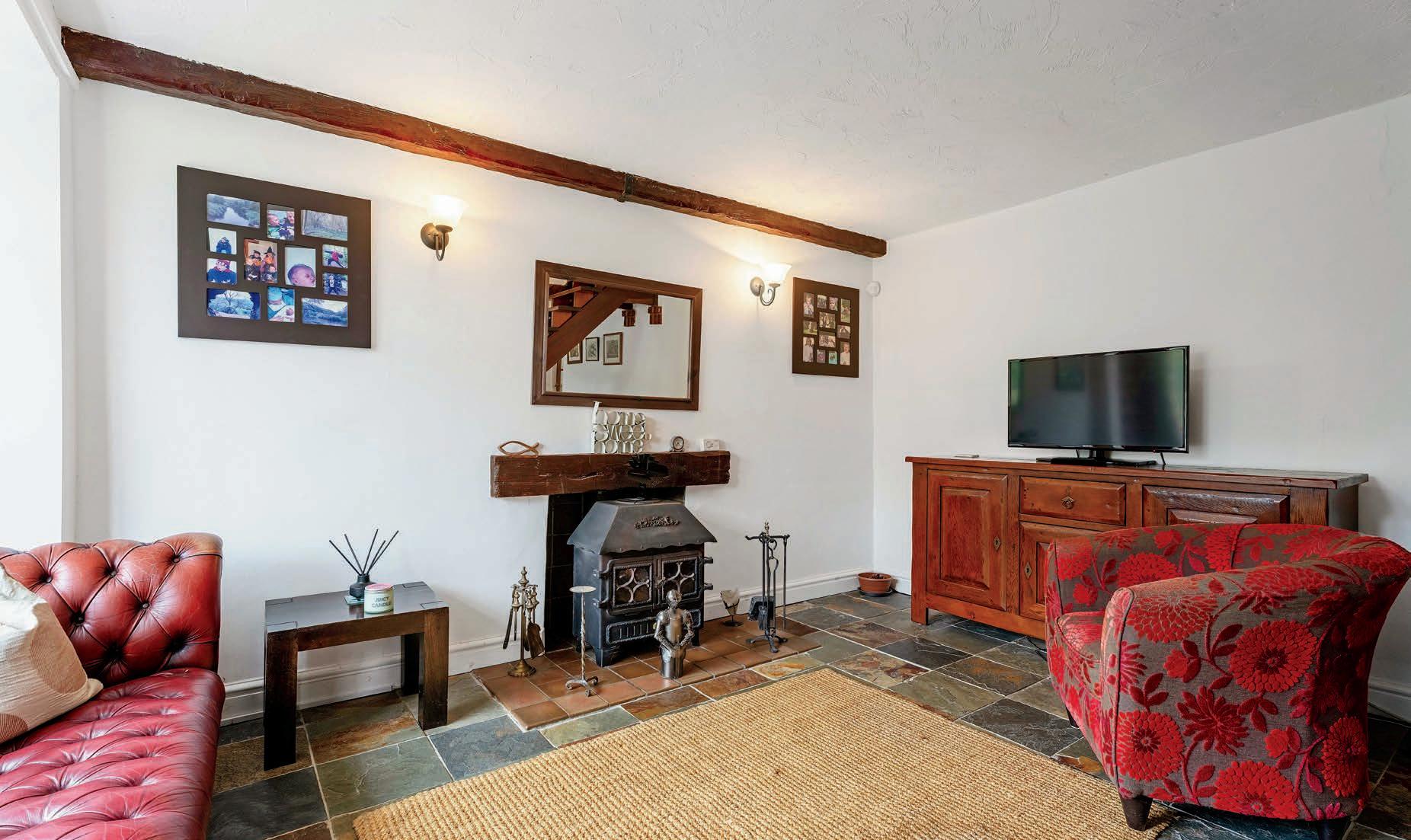


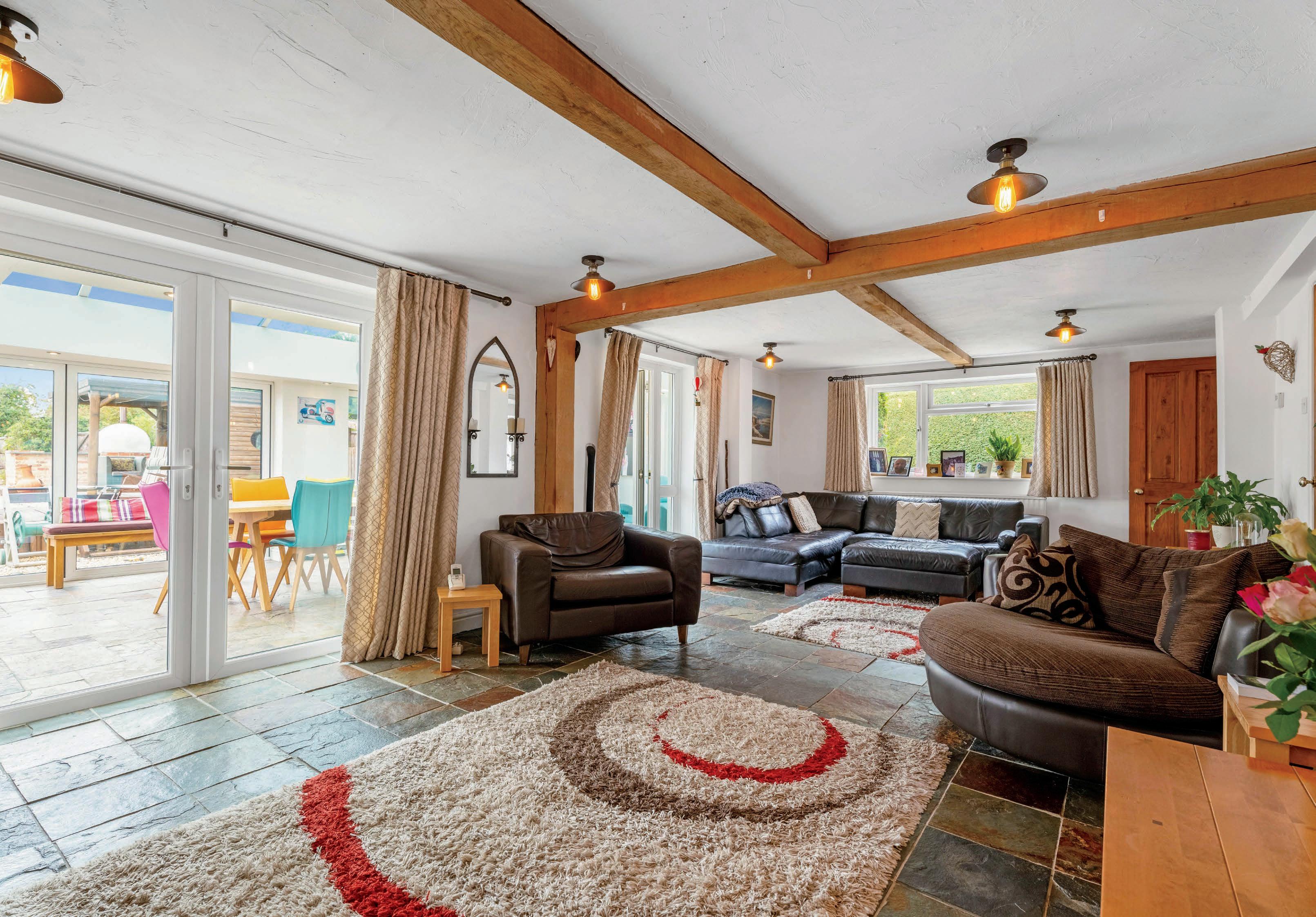
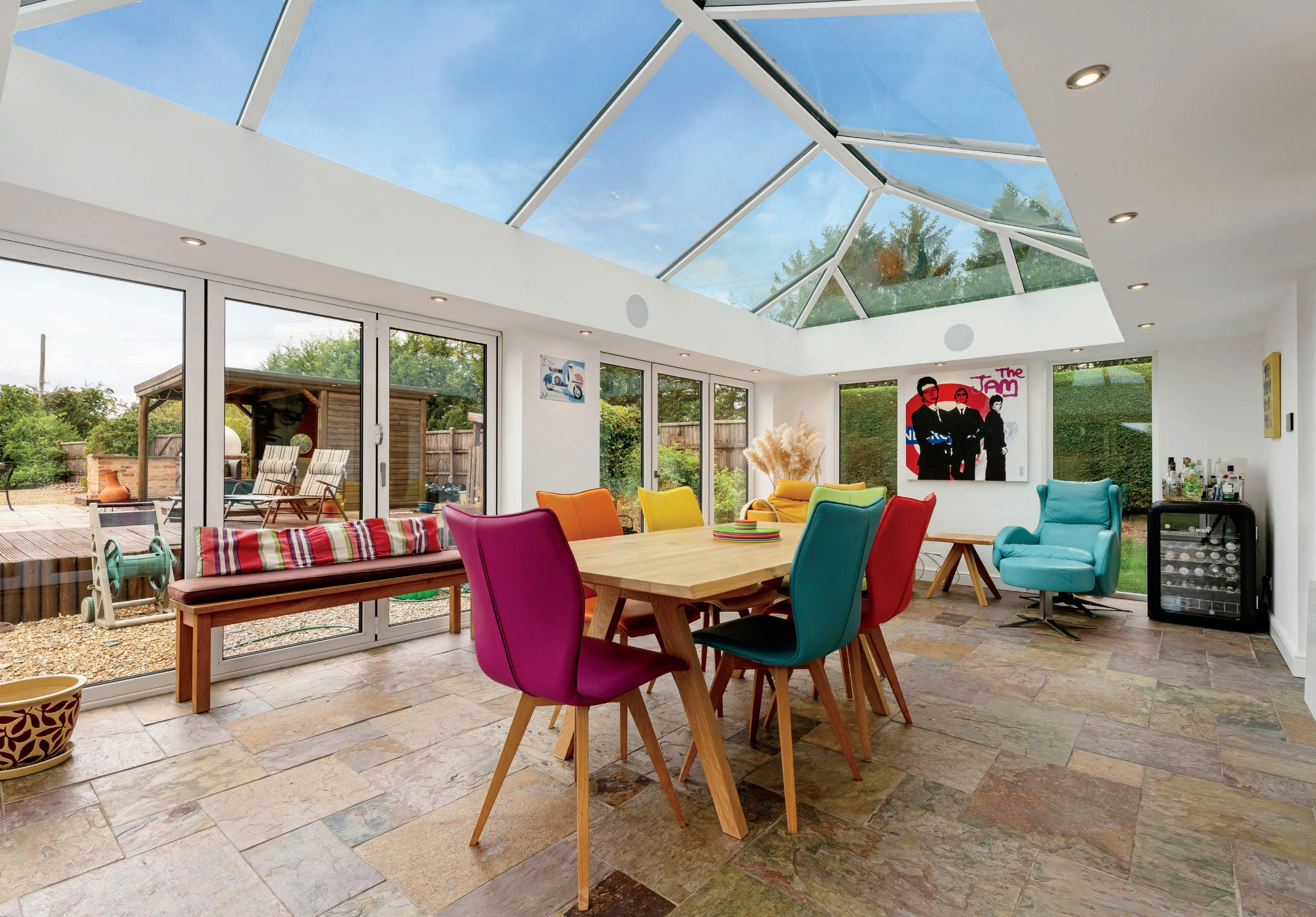
Seller Insight
When we first discovered The Cottage Woolmere Green, it was the dream of idyllic countryside living that drew us in. What began as a desire for rural peace soon became a lifestyle that feels like a constant holiday, especially after a long day at work.
Some of our favourite moments are spent watching sunsets from the swimming pool, relaxing in the outdoor cube, or preparing meals while taking in the views from the panoramic garden room. These spaces make the home both indulgent and inviting.
The generous proportions of the house offer wonderful flexibility — balancing the privacy of family life with the ability to host gatherings of any size, in any season. From children’s parties and Christmas celebrations to festivals, bonfire nights and even camping adventures, our home has been filled with laughter and memories across generations.
We’ve also cherished how this property supports a healthy and active lifestyle. With ample space for fitness equipment, seasonal fruit harvesting, and shared family responsibilities, it has naturally nurtured both wellbeing and togetherness.
Outdoors, the garden has been a constant source of joy — whether for entertaining, relaxing, or simply enjoying the beauty of nature all around. Beyond our gates, the sense of community has been truly special, with neighbours who embody the spirit of countryside belonging.
Location-wise, we feel we’ve enjoyed the best of both worlds: the peace of being surrounded by countryside, yet just five minutes from town and well connected for commuting.
Our advice to the next owners is simple — if The Cottage Woolmere Green captures your imagination, embrace the opportunity. This is a home ready to welcome new stories, new laughter, and new memories.”*
* These comments are the personal views of the current owner and are included as an insight into life at the property. They have not been independently verified, should not be relied on without verification and do not necessarily reflect the views of the agent.


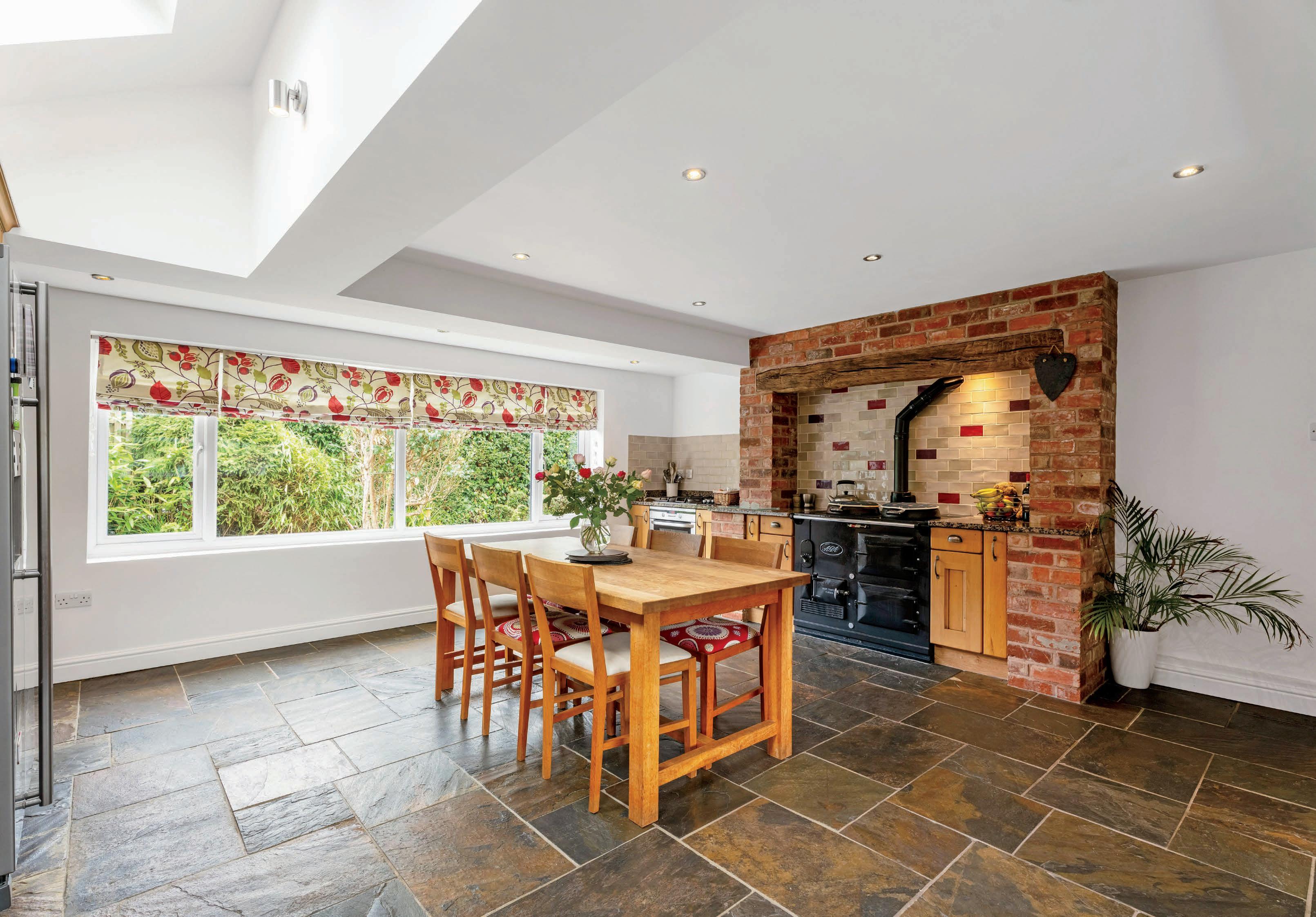

First Floor
The first floor comprises four well-proportioned bedrooms and a family bathroom. The principal suite enjoys dual aspect windows with garden views and an en-suite shower room. Bedroom two includes the added convenience of an electric shower.

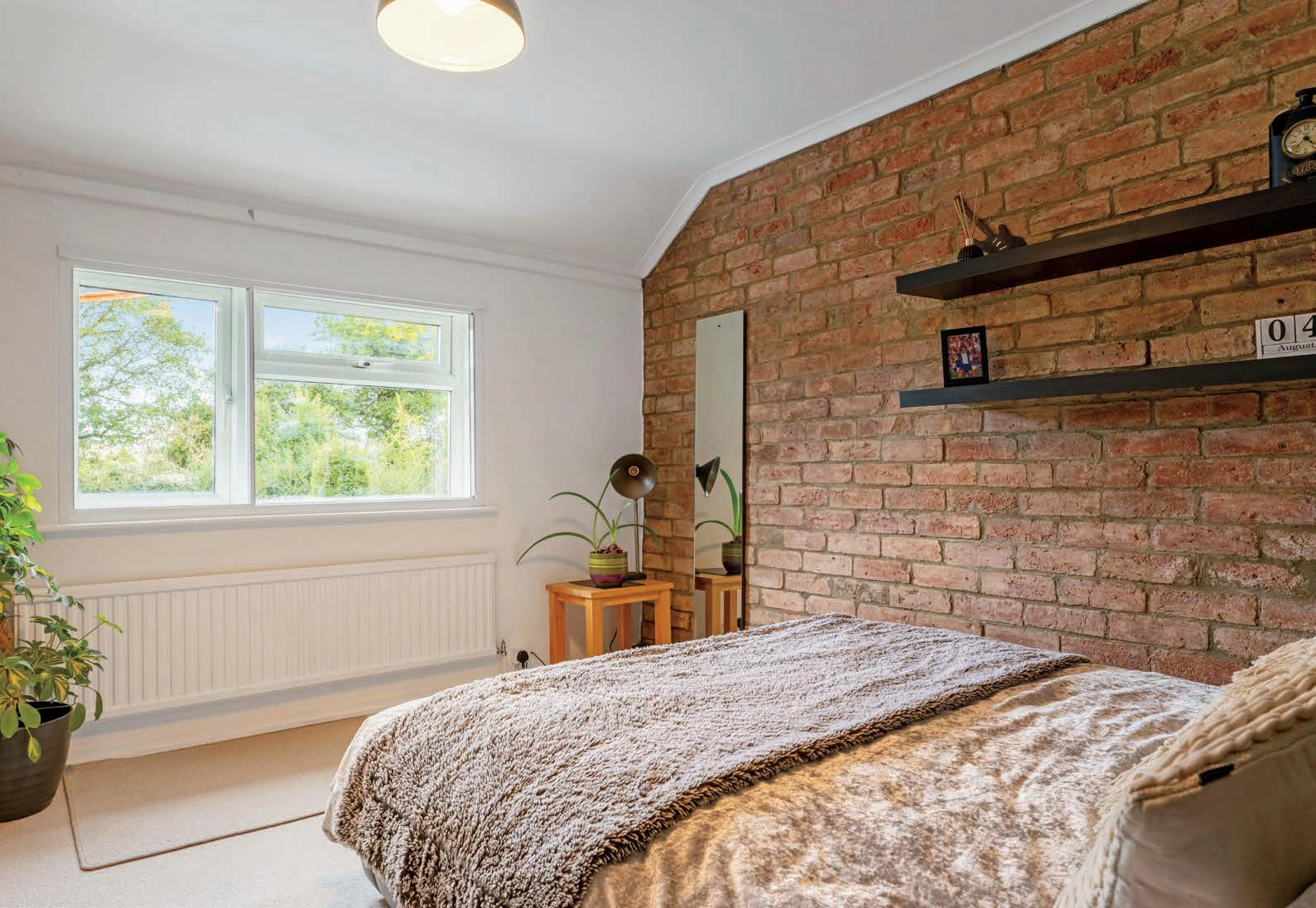




Outside
The Cottage Woolmere Green is accessed via private electric gates, opening onto a gravel driveway that offers ample parking and direct access to the detached double garage. A charming orchard, home to a variety of fruit trees, can be accessed directly from here also.
To the front, the property is framed by a manicured lawn with mature hedging, creating privacy. To the rear, the beautifully landscaped garden features a lawn, extensive decking and seating areas overlooking the swimming pool, perfect for outdoor living and entertaining. A covered pergola sits beside a brick-built pizza oven and BBQ area, offering an ideal space for alfresco dining. The grounds also include a detached outbuilding, currently used as a gym and games room, and a shed, providing excellent storage or potential for a variety of uses. Further gated access leads to an additional parking area, approached via a shared driveway.

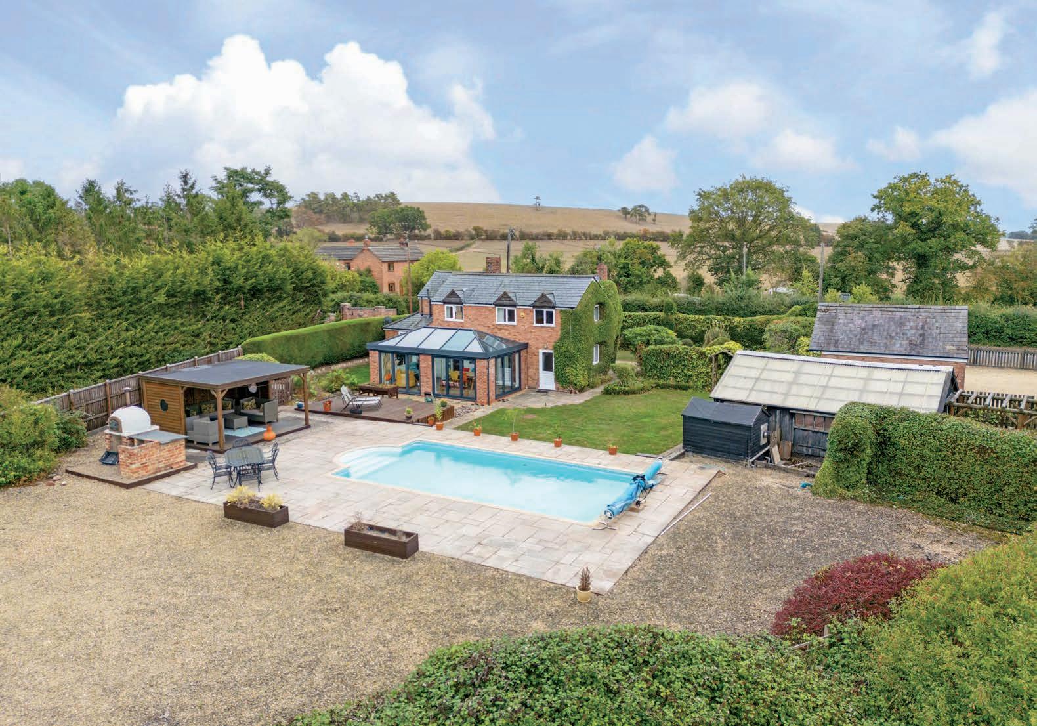
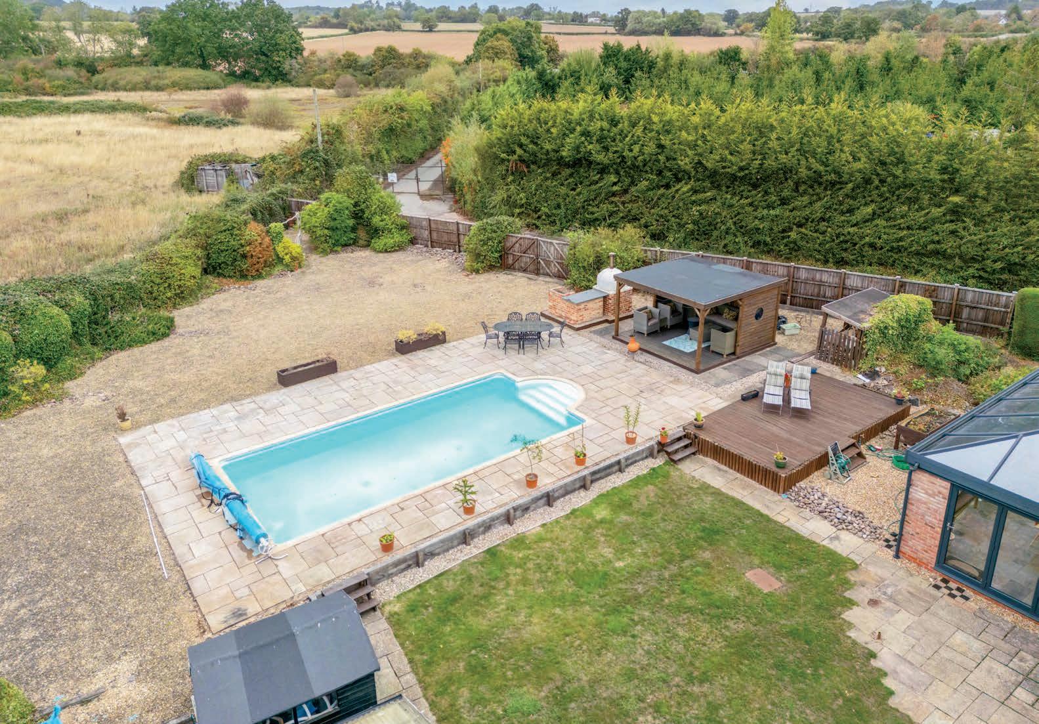
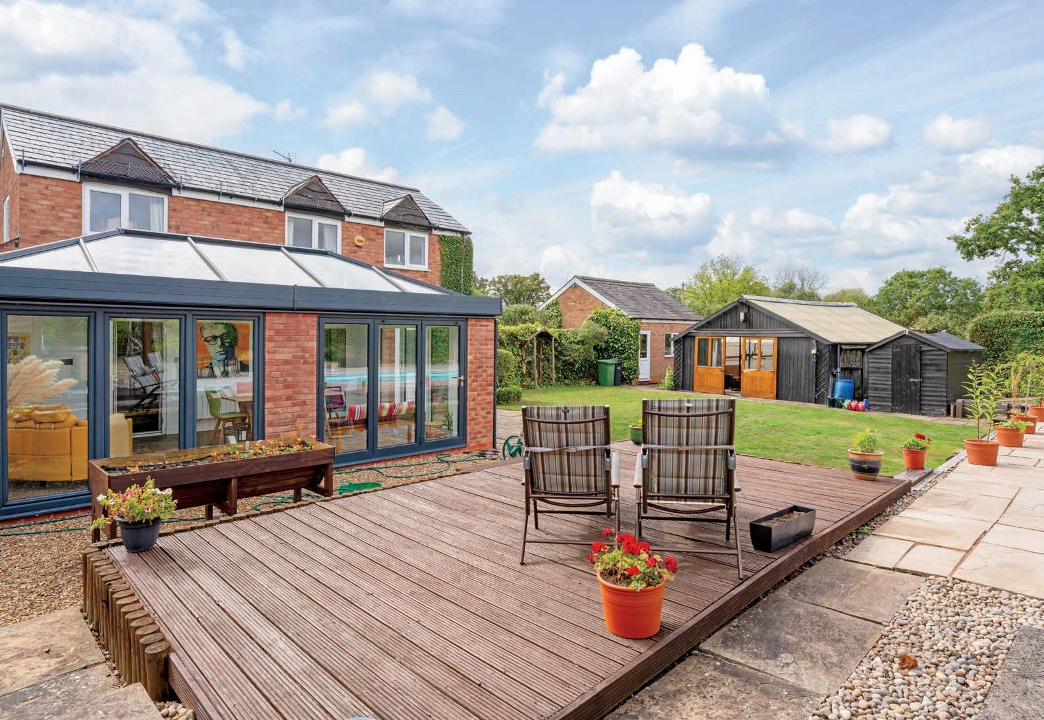
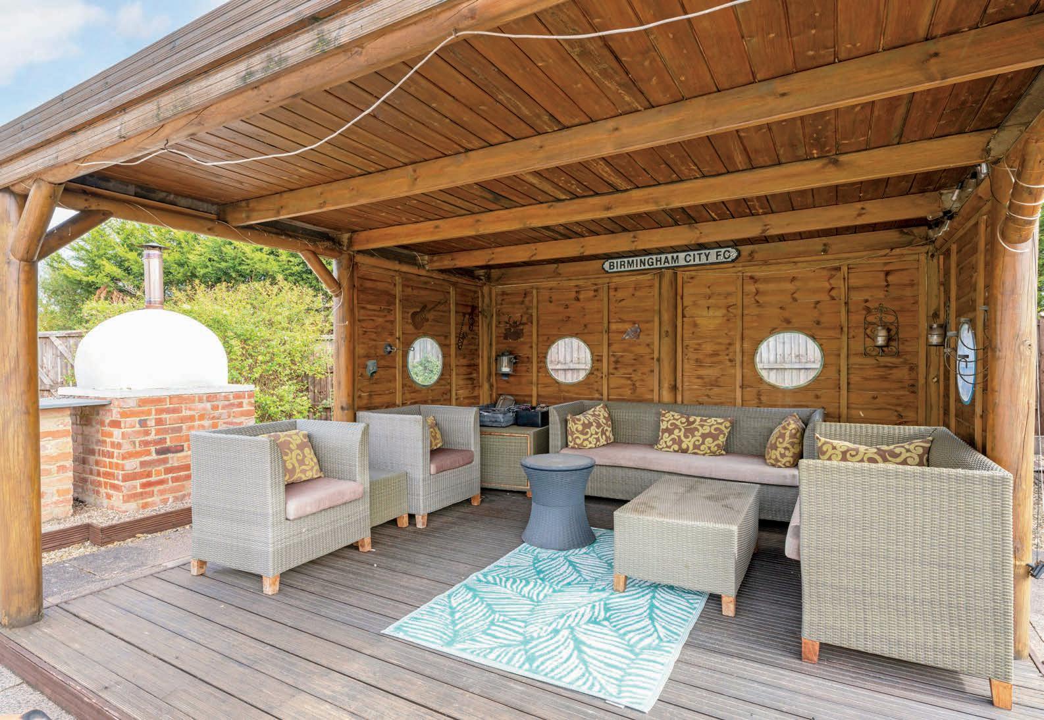


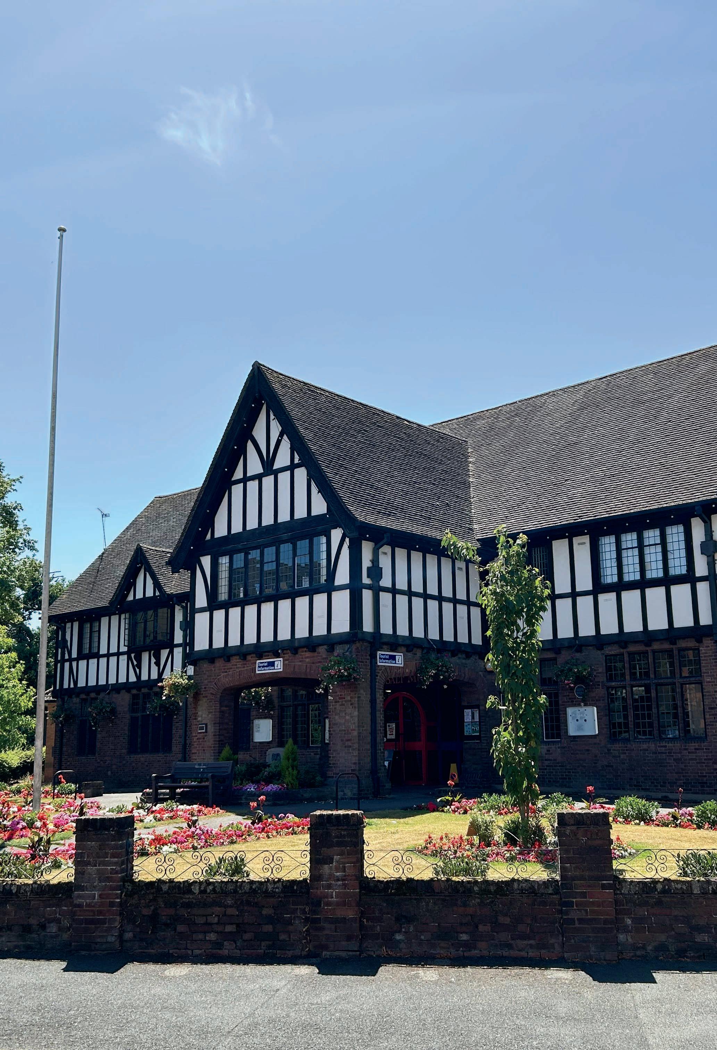
LOCATION
The Cottage Woolmere Green is located in the village of Hanbury in the Wychavon district of Worcestershire. Hanbury is a historic Worcestershire settlement lying on the “Saltway” which is a Roman Road linking Droitwich, to the west, with Alcester and Warwickshire to the east. The current village is well served with amenities including a primary school, the “Jinney Ring” craft centre, the Vernon Arms public house and a village hall which accommodates local clubs and activities, as well as the National Trust property of Hanbury Hall, set within its magnificent parkland estate.
Droitwich Spa (4.5 miles) provides for most daily needs with supermarkets, including Waitrose, a thriving precinct and high street with a mix of large brands, cafes, public houses and boutique shopping. The market town of Bromsgrove (5.8 miles), lying to the north, is equally well served with busy commercial and retail outlets centred on its pedestrianised High Street.
The county town and cathedral city of Worcester, lying on the banks of the River Severn, is some 11 miles south-west providing for high street and boutique shopping, and characterised by one of England’s great cathedrals, its racecourse, county cricket ground, rugby club and university.
The M5 motorway (accessed via J5 of the M5 at Wychbold or J6 at north Worcester) provides for ready access to the north and south-west, Birmingham (25 miles) and the surrounding industrial and commercial areas as well as Cheltenham and its racecourse (36 miles), Gloucester and Bristol (74 miles). The M42, lying to the north of Redditch also offers access to Birmingham International Airport (27 miles) and the north-east.
Worcestershire Parkway railway station, situated to the east of Worcester, off J7 of the M5, is also intended to increase the capacity to London as well as reduced journey times. This has a significant impact on Worcestershire’s accessibility to the capital and other regional centres.
If education is a priority, then Worcestershire is blessed with an enviable mix of schooling at all levels, including a variety of independent establishments, allowing parents to select the right environment for their children’s needs. These include Bromsgrove School, Malvern College, The Kings Schools and Royal Grammar School at Worcester and the Alcester Grammar School at Alcester in Warwickshire.
For days out and recreation, The Cottage Woolmere Green is well placed for ready access to the north Cotswolds and Broadway (23 miles), as well as Stratford-upon-Avon (17 miles), Great Malvern (20 miles) and the Malvern Hills, and Ludlow (36 miles). The west coast of Wales, at Aberdovey, is 106 miles.

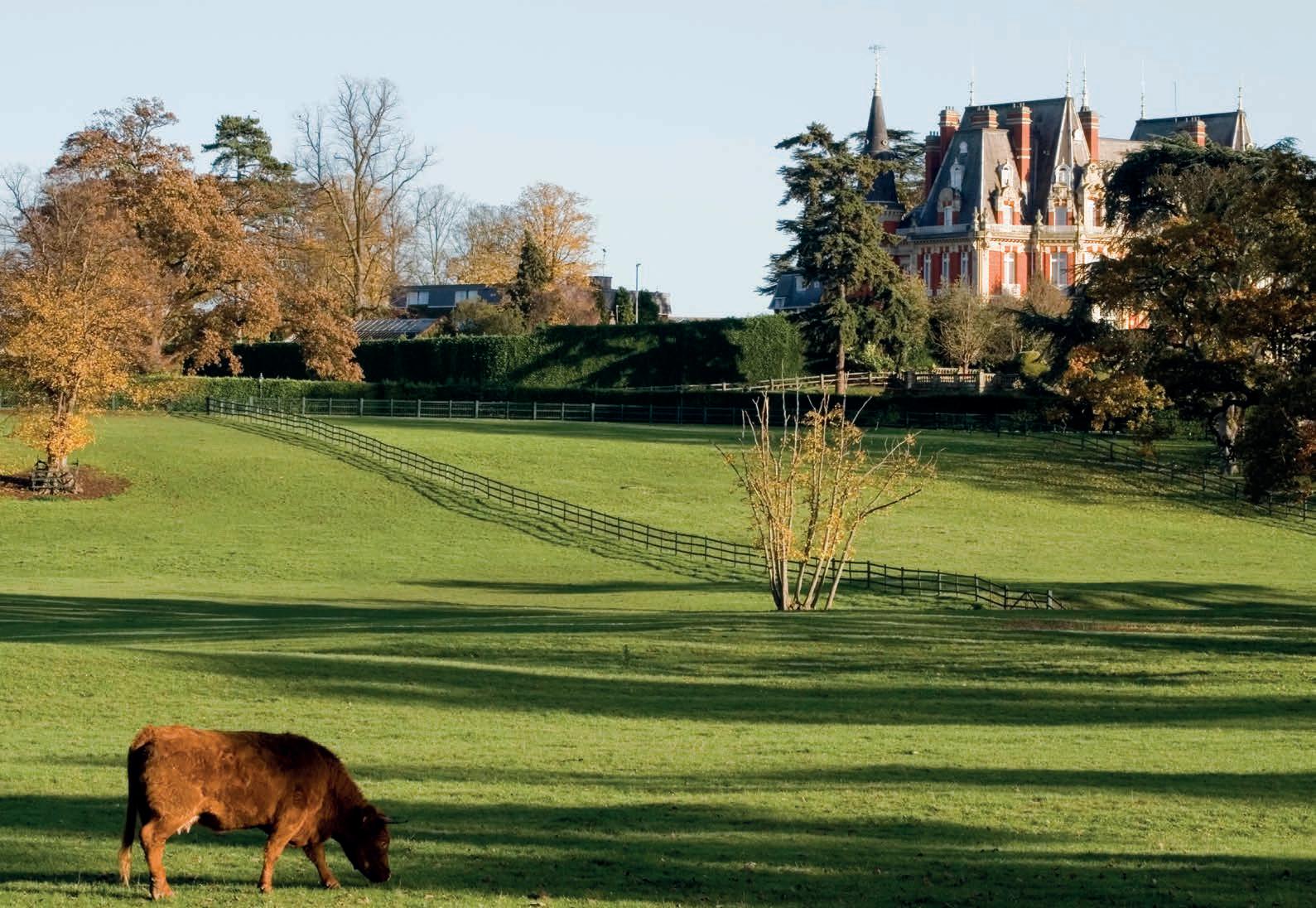

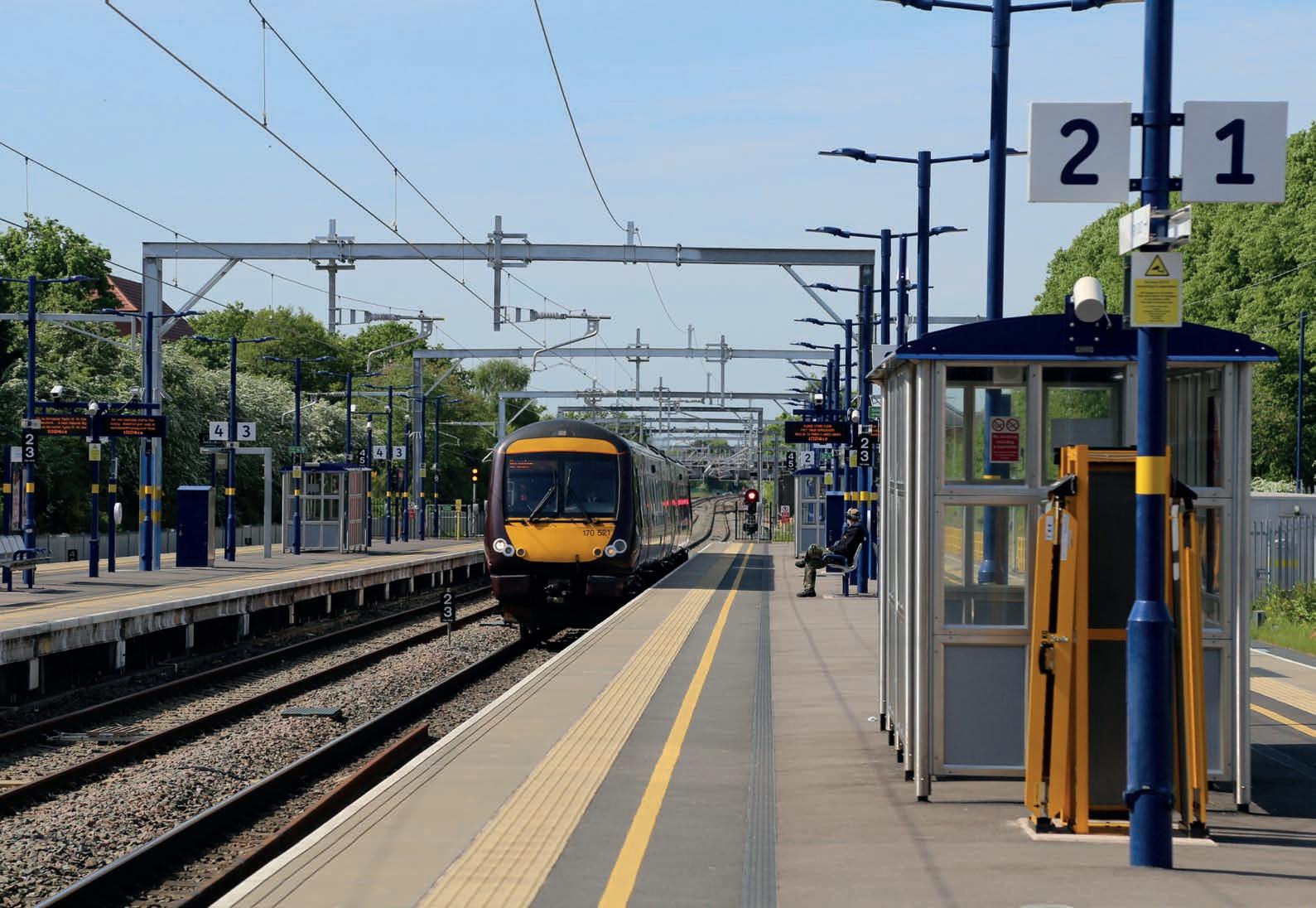

Utilities, Services and Property Information
Tenure – Freehold.
Council Tax Band – F.
Local Authority – Wychavon.
EPC – Rating C.
Property Construction - Standard (brick and tile).
Electricity Supply – Mains.
Water Supply – Mains.
Drainage and Sewerage – Mains.
Heating – Gas.
Broadband – FTTH/FTTP Ultrafast fibre broadband connection available - we advise you to check with your provider.
Mobile Signal/Coverage - 4G mobile signal is available in the area - we advise you to check with your provider.
Parking – Double garage and driveway parking for several vehicles.
Additional Information - Right of way over access road. The property is sold subject to a development uplift Overage Deed, therefore if planning permission is obtained monies will be due to the seller. The detailed terms will be made available in the sale pack from the sellers solicitors.
Viewing Arrangements
Strictly via the vendors sole agents Fine & Country Droitwich Spa, Worcester and Malvern on 01905 678111.
Website
For more information visit https://www.fineandcountry.co.uk/droitwich-spaworcester-and-malvern-estate-agents
Opening Hours
Monday to Friday 9.00 am - 5.30 pm Saturday 9.00 am – 1.00 pm
Registered in England and Wales. Company Reg No: 08775854.
VAT Reg No: 178445472 Head Office Address: copyright © 2025 Fine & Country Ltd.
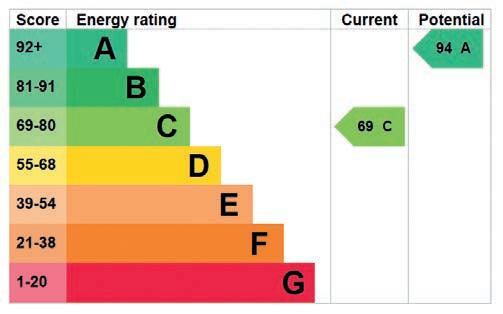

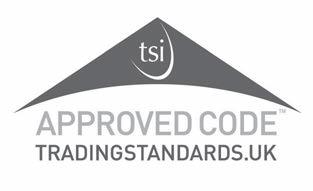

Agents notes: All measurements are approximate and for general guidance only and whilst every attempt has been made to ensure accuracy, they must not be relied on. The fixtures, fittings and appliances referred to have not been tested and therefore no guarantee can be given that they are in working order. Internal photographs are reproduced for general information and it must not be inferred that any item shown is included with the property. For a free valuation, contact the numbers listed on the brochure. Whilst we carry out our due diligence on a property before it is launched to the market and we endeavour to provide accurate information, buyers are advised to conduct their own due diligence. Our information is presented to the best of our knowledge and should not solely be relied upon when making purchasing decisions. The responsibility for verifying aspects such as flood risk, easements, covenants and other property related details rests with the buyer. Printed 23.09.2025
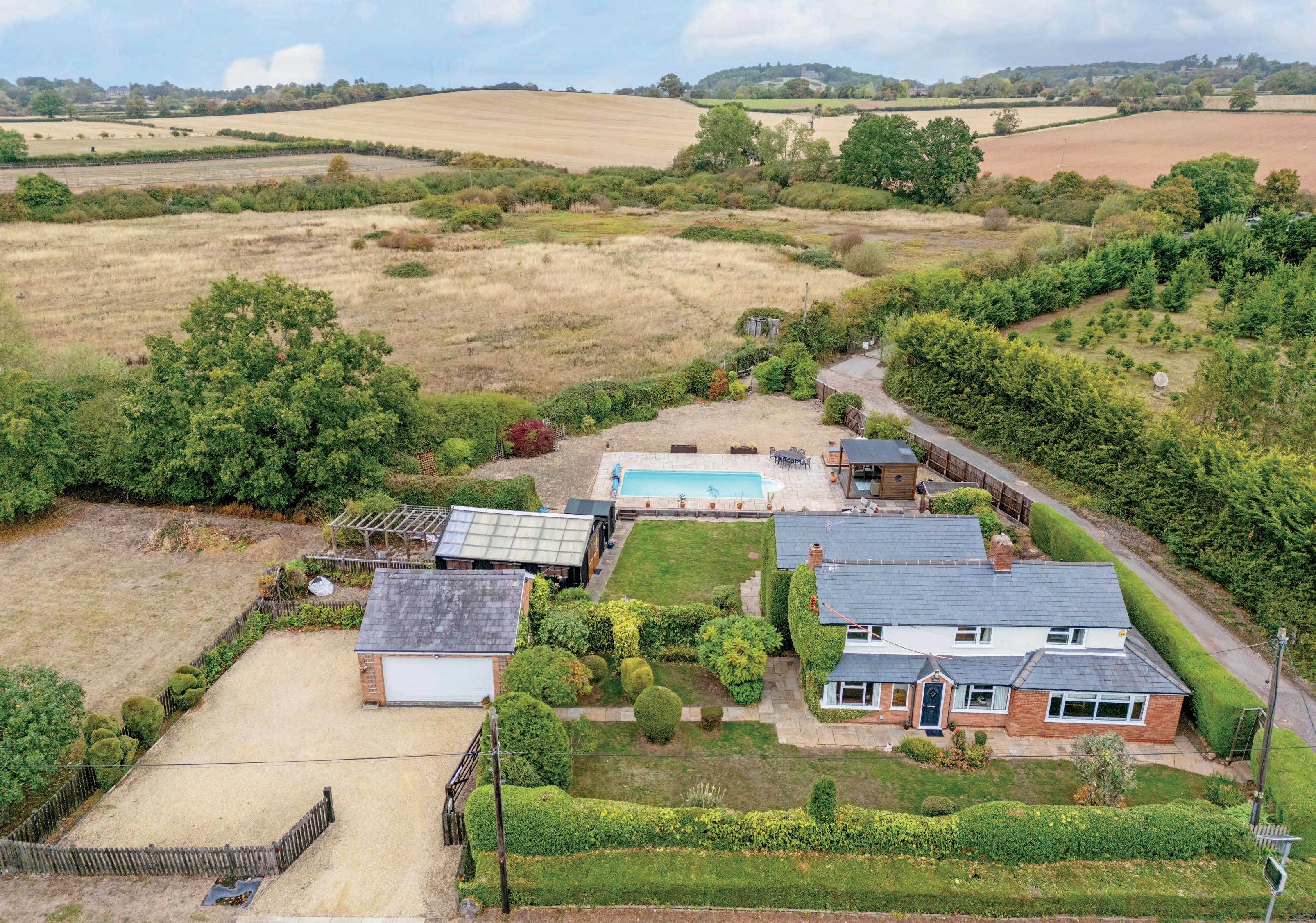


VANESSA BRADFORD
Fine & Country Droitwich Spa, Worcester and Malvern
T: 01905 678111 | M: 07967 046051
email: vanessa.bradford@fineandcountry.com
CATHERINE NEILSON
Fine & Country Droitwich Spa
T: 01905 678111 | M: 07729 801 143
catherine.neilson@fineandcountry.com
YOU CAN FOLLOW US ON

FINE & COUNTRY
Fine & Country is a global network of estate agencies specialising in the marketing, sale and rental of luxury residential property. With offices in over 300 locations, spanning Europe, Australia, Africa and Asia, we combine widespread exposure of the international marketplace with the local expertise and knowledge of carefully selected independent property professionals.
Fine & Country appreciates the most exclusive properties require a more compelling, sophisticated and intelligent presentation – leading to a common, yet uniquely exercised and successful strategy emphasising the lifestyle qualities of the property.
This unique approach to luxury homes marketing delivers high quality, intelligent and creative concepts for property promotion combined with the latest technology and marketing techniques.
We understand moving home is one of the most important decisions you make; your home is both a financial and emotional investment. With Fine & Country you benefit from the local knowledge, experience, expertise and contacts of a well trained, educated and courteous team of professionals, working to make the sale or purchase of your property as stress free as possible.
