
2 minute read
Seller Insight
from Broadstairs, Kent
We bought this house about four years ago when it was in a somewhat parlous state as it hadn’t been lived in for about five years so had been seriously neglected. We have spent all that time completely renovating the property from top to bottom and have extended the kitchen and dining areas. It has been restored to a very high level as we intended it to be our long term home. However our plans have changed and we hope that new owners will be able to appreciate and enjoy everything this property has to offer, whether as a permanent home or as a weekend retreat, because ease of maintenance means it can be a ‘lock up and go’ place.
It is not far from Kingsgate Bay beach for a quiet swim and Joss Bay if like surfing, while beach riding is available from the Elwood Farm riding centre. For golfing enthusiasts there is the North Foreland golf course and it is a gentle stroll into the centre of the quintessential Victorian seaside resort of Broadstairs. Here you will find the promenade and wonderful Viking Bay, Stone Bay and Louisa Bay, There are numerous bars, restaurants, supermarkets and individual shops available as well as interesting annual events such as Folk Week, the Dickens Festival and the Food Fair as well as a theatre and a cinema. There are also some very good schools and the high speed train from Broadstairs station can whisk you to St Pancras in under an hour and a half.*
* These comments are the personal views of the current owner and are included as an insight into life at the property. They have not been independently verified, should not be relied on without verification and do not necessarily reflect the views of the agent.
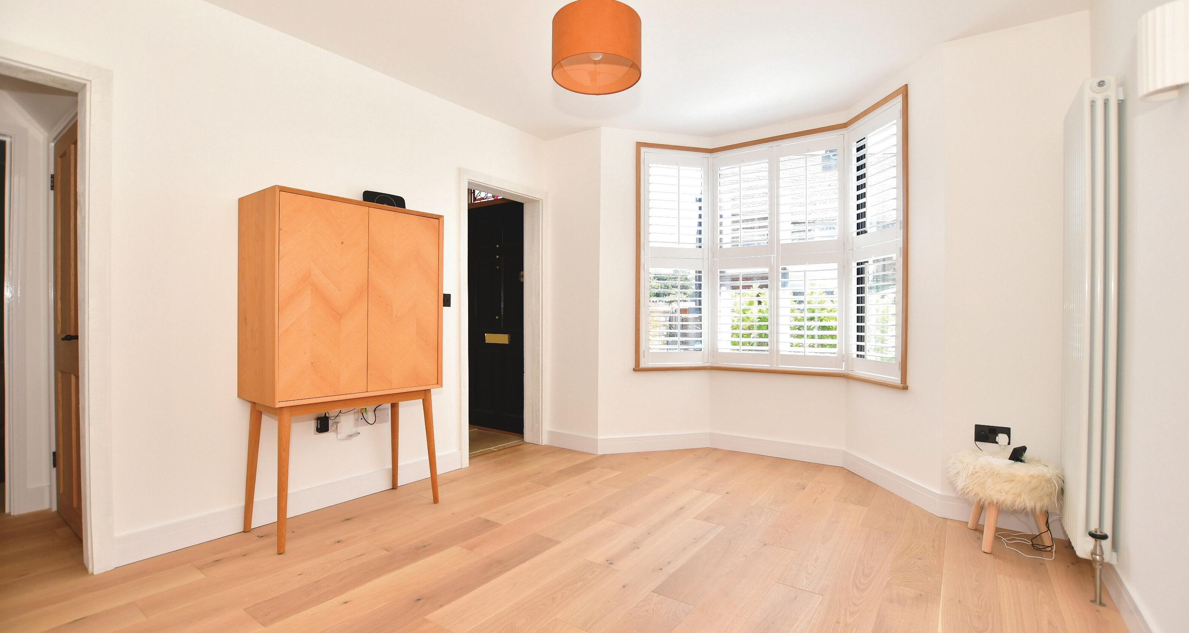
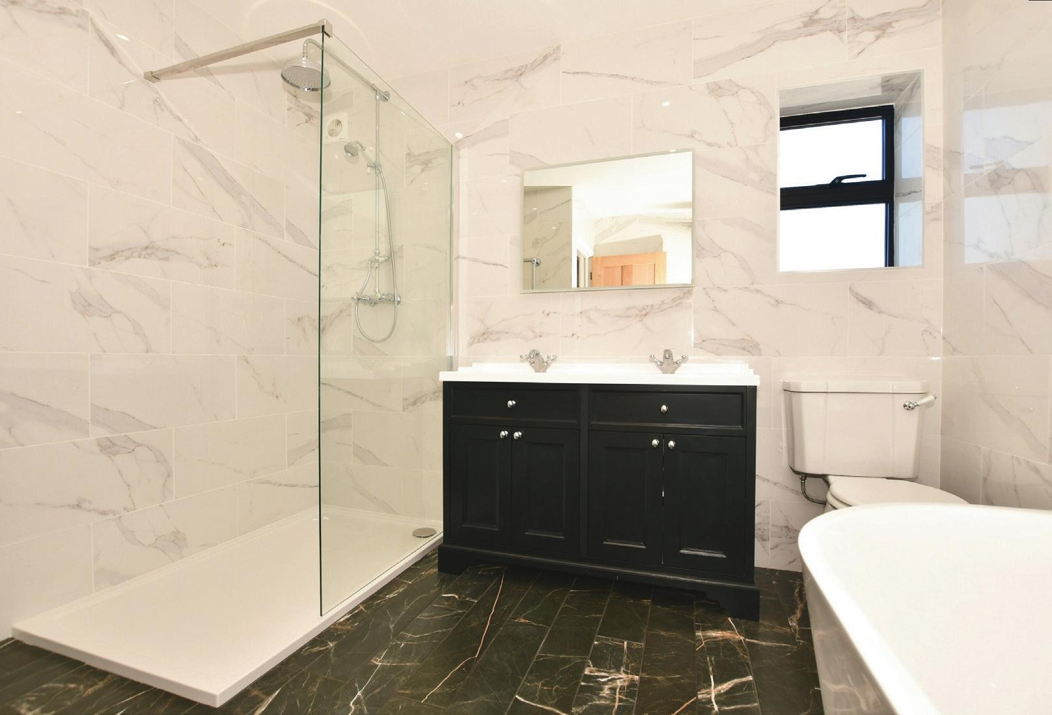

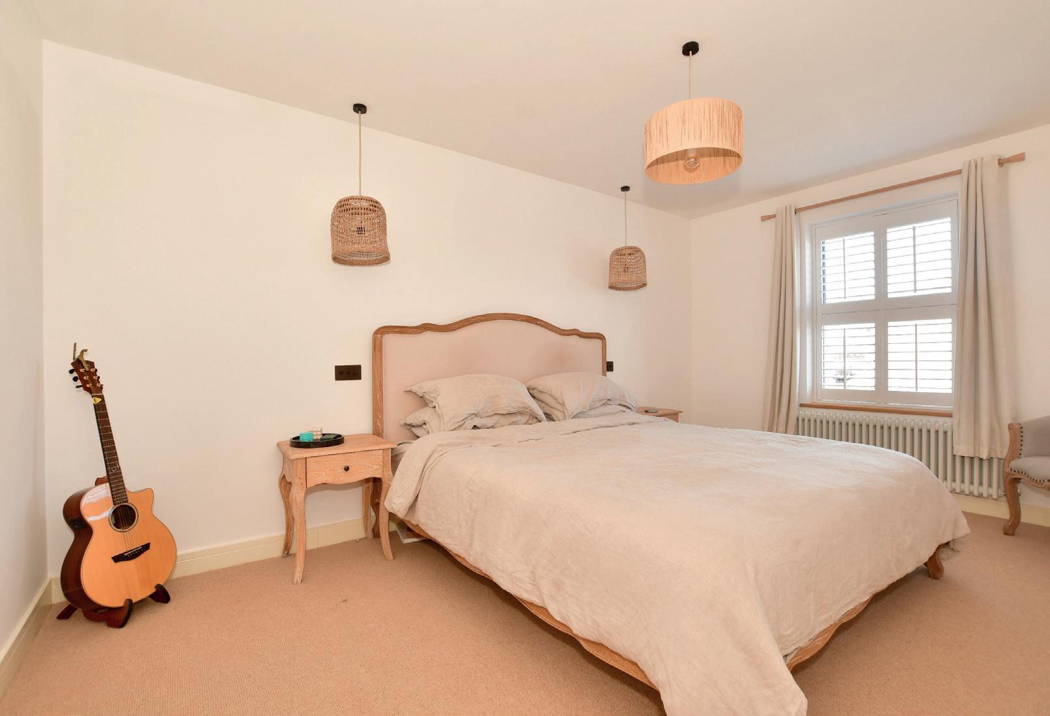

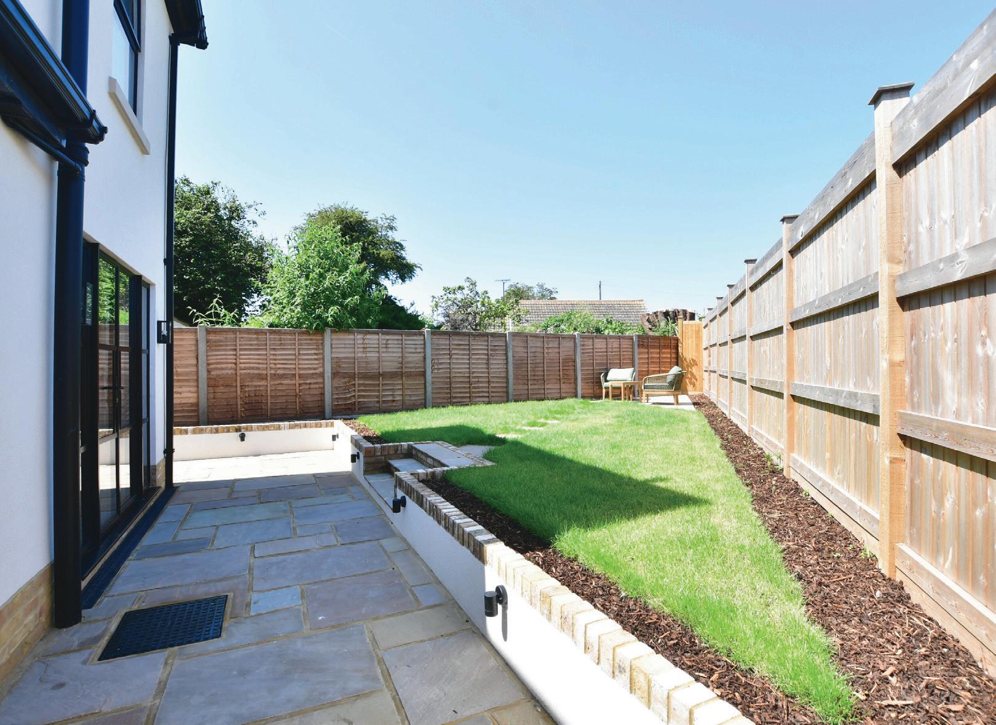
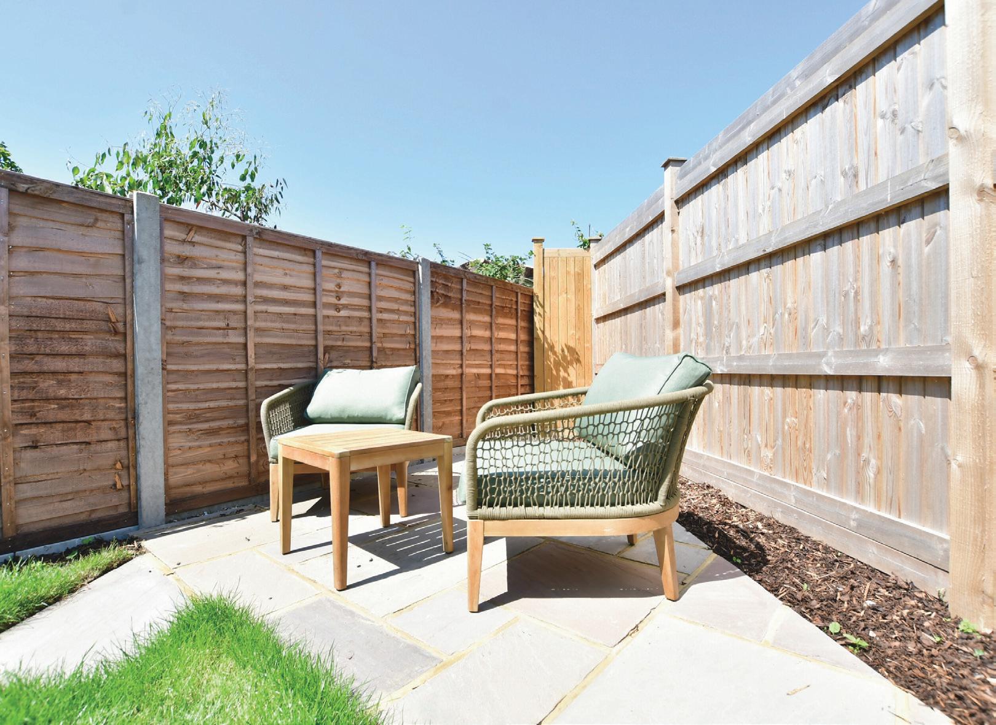
GROUND FLOOR

Entrance Hall
Lounge 14’0 x 10’8 (4.27m x 3.25m)
Sitting area 14’0 x 10’8 (4.27m x 3.25m)
Dining Area 15’0 x 10’2 (4.58m x 3.10m)
Kitchen 16’1 x 9’9 (4.91m x 2.97m)
Utility Room
Shower Room
FIRST FLOOR
Landing
Bedroom 2 11’8 x 10’9 (3.56m x 3.28m)
Bedroom 1 15’0 x 10’1 (4.58m x 3.08m)

Bath/Shower Room 9’9 (2.97m) x 9’8 (2.95m) narrowing to 6’5 (1.96m)
Bedroom 3 11’6 x 10’8 (3.51m x 3.25m)
Outbuilding
Garage 16’9 x 10 (5.11m x 3.05m)

OUTSIDE
Rear Garden Driveway
£600,000
Council Tax Band: D Tenure: Freehold

Agents notes: All measurements are approximate and for general guidance only and whilst every attempt has been made to ensure accuracy, they must not be relied on. The fixtures, fittings and appliances referred to have not been tested and therefore no guarantee can be given that they are in working order. Internal photographs are reproduced for general information and it must not be inferred that any item shown is included with the property. For a free valuation, contact the numbers listed on the brochure. Copyright © 2023 Fine & Country Ltd. Registered in England and Wales. Company Reg. No. 2597969. Registered office address: St Leonard’s House, North Street, Horsham, West Sussex. RH12 1RJ. Printed 17.07.2023


