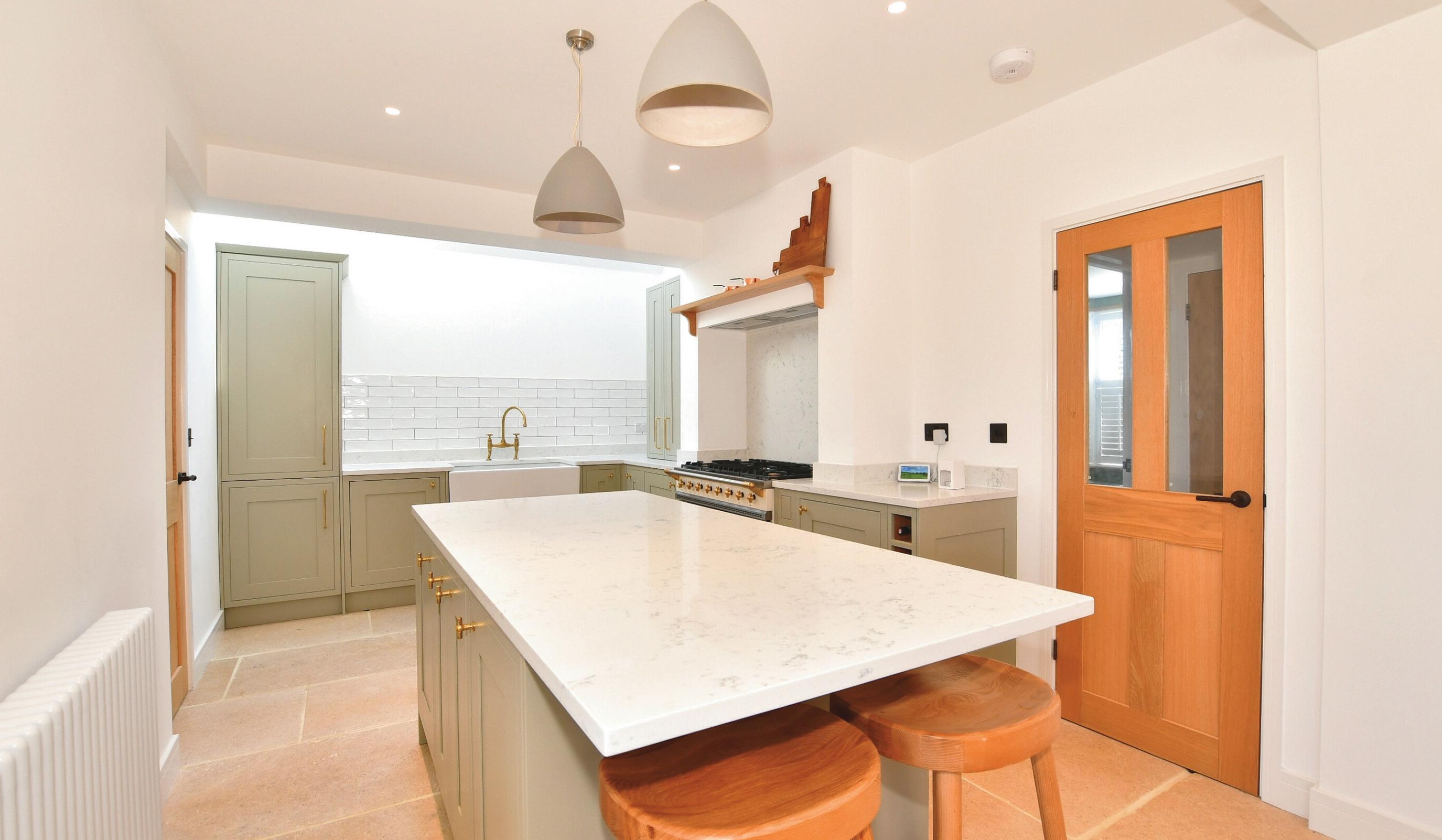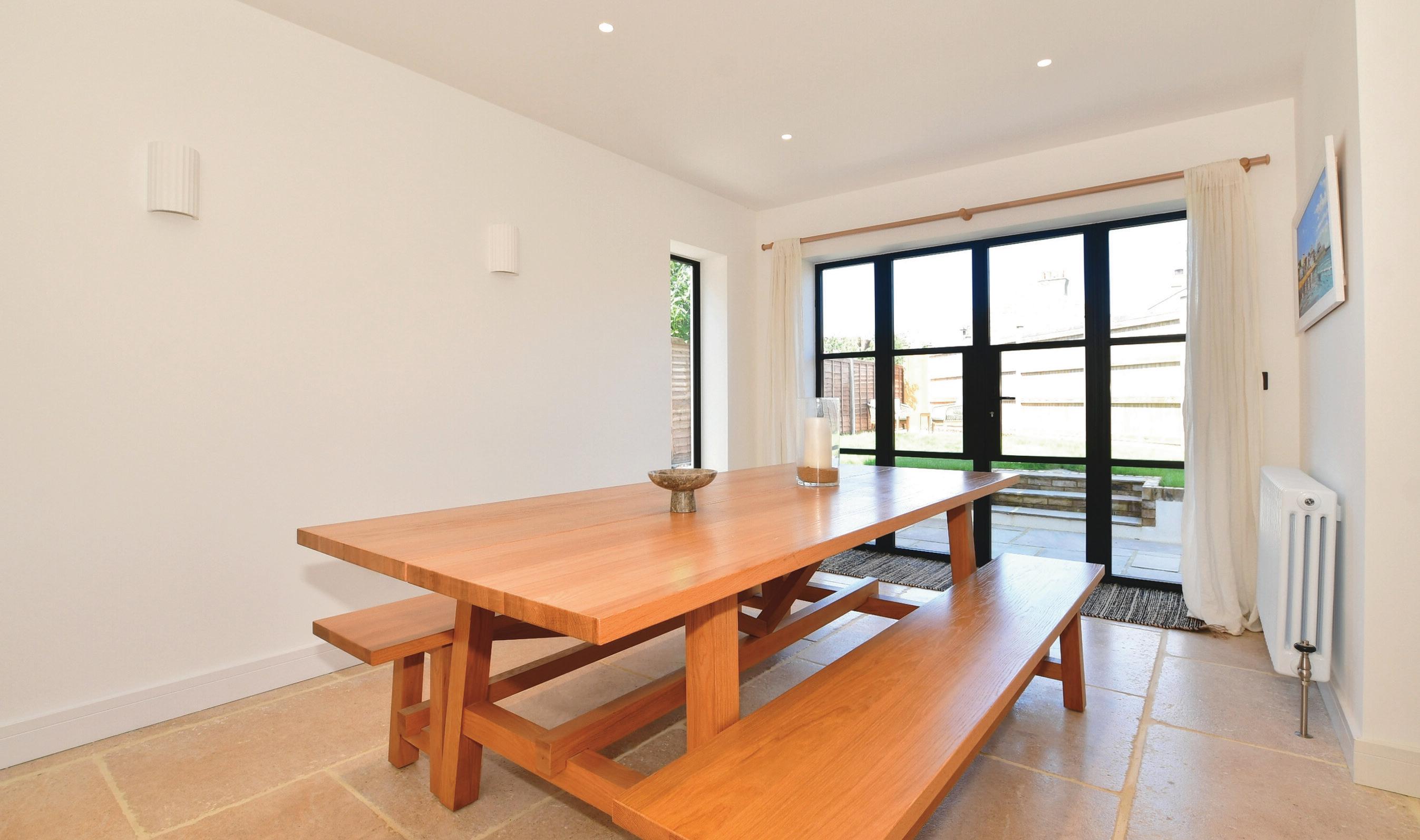
2 minute read
Step inside 211 Beacon Road
from Broadstairs, Kent
Just a short stroll from the prestigious North Foreland golf club and the charming Reading Street area of Broadstairs is this delightful, double fronted detached early Edwardian property. It has been beautifully restored, extended and refurbished by the owners to provide everything required for modern day living and stands out from its neighbours with the newly rendered exterior, black aluminium framed sash and bay windows and new Spanish slate tiled roof. There is a charming clapboard clad garage surrounded by a block paved driveway where you can park three cars and which is bordered by a recently built wall of yellow stock bricks with a beautiful bespoke wrought iron front gate.
As you walk through the oak front door and into a sitting area, with a bay window and an understairs cupboard, you can immediately begin to appreciate the attention to detail and the high end fixtures and fittings that have been incorporated to make this delightful property something special. All the doors are oak, the windows have bespoke shutters and many of the rooms have engineered oak flooring and inset lighting, while limestone tiles have been used in the open plan kitchen & dining areas. There is also a delightful central fireplace and an archway between the sitting room and dining area that has French doors to the rear Indian sandstone terrace.

The open plan kitchen includes a Lacanche inset range cooker with two extractors and beautiful shaker style units with bronze Corston handles and quartz worktops. There is a built in microwave, fridge freezer, dishwasher and wine rack as well as a double Shaws butler sink and an electric Velux window. Also on the ground floor is a utility room and a useful shower room which is ideal if you have been to the beach or had a muddy walk with the dog.
However if you want to relax in front of the TV or read a book, there is a charming lounge with feature tiling on the chimney breast, a contemporary electric fire and a lovely bay window with oak sills.
The new oak staircase leads to the first floor landing and the brand new family bathroom with a marble tiled floor and walls, a walk in double shower, twin vanity basins and a standalone bath. There are three double bedroom including the large first bedroom and one that has access to the loft with a pull down ladder that provides plenty of storage space.
The secluded and very easy to manage rear garden includes steps up from the main terrace to a beautifully manicured lawn with a path to a second terrace so you can follow the sun all day. There is a gravel and stone path round to the front of the house with a bespoke garden gate and a discreetly hidden area with rear access to the garage and where you can store the waste bins.


