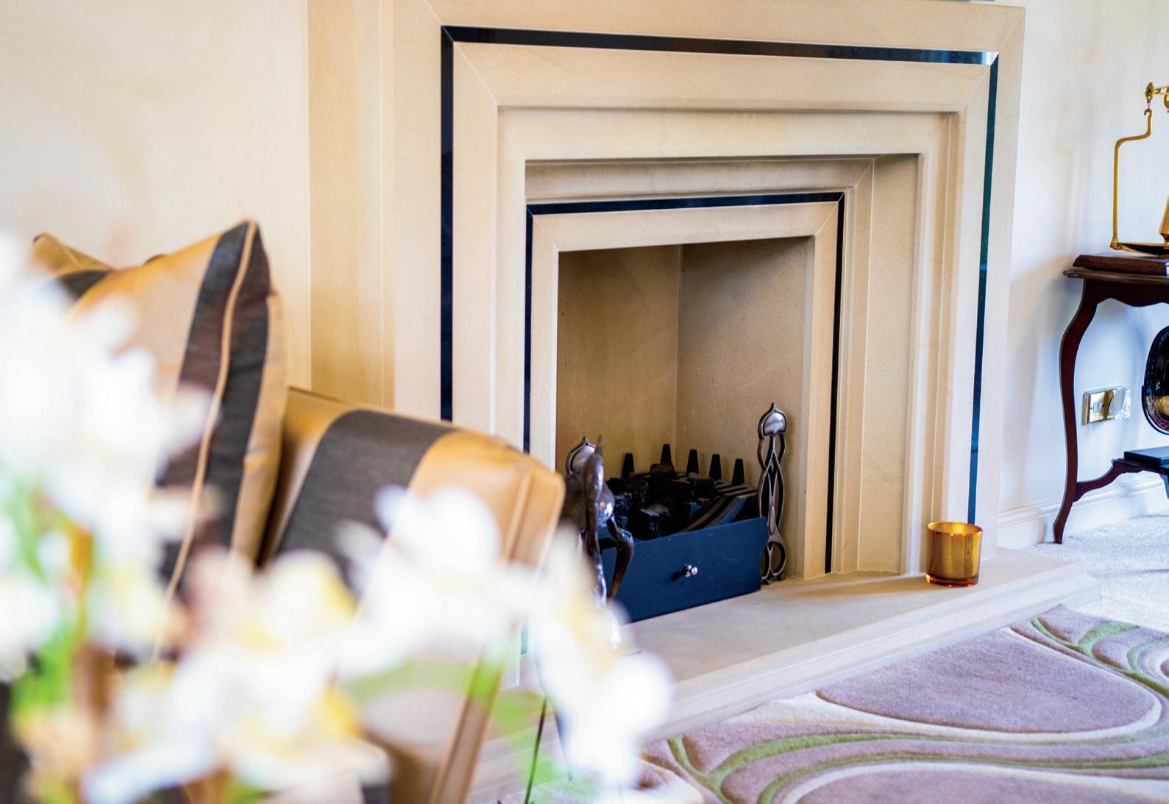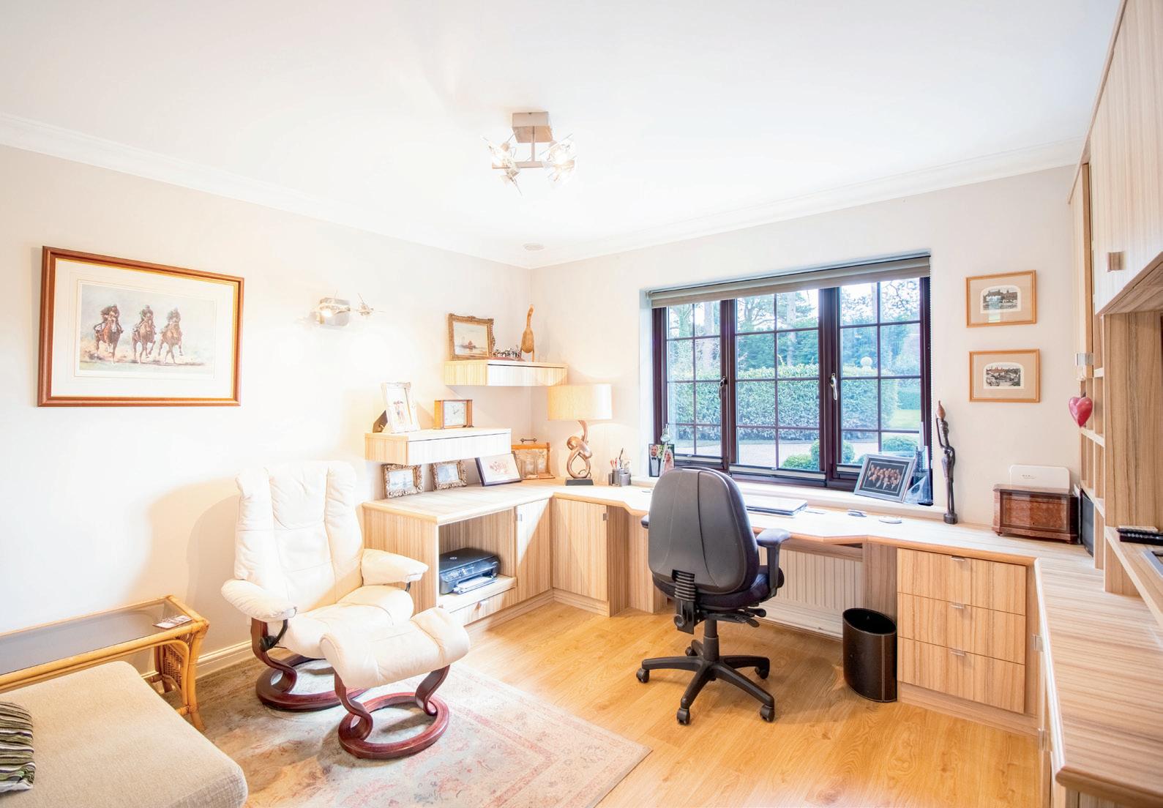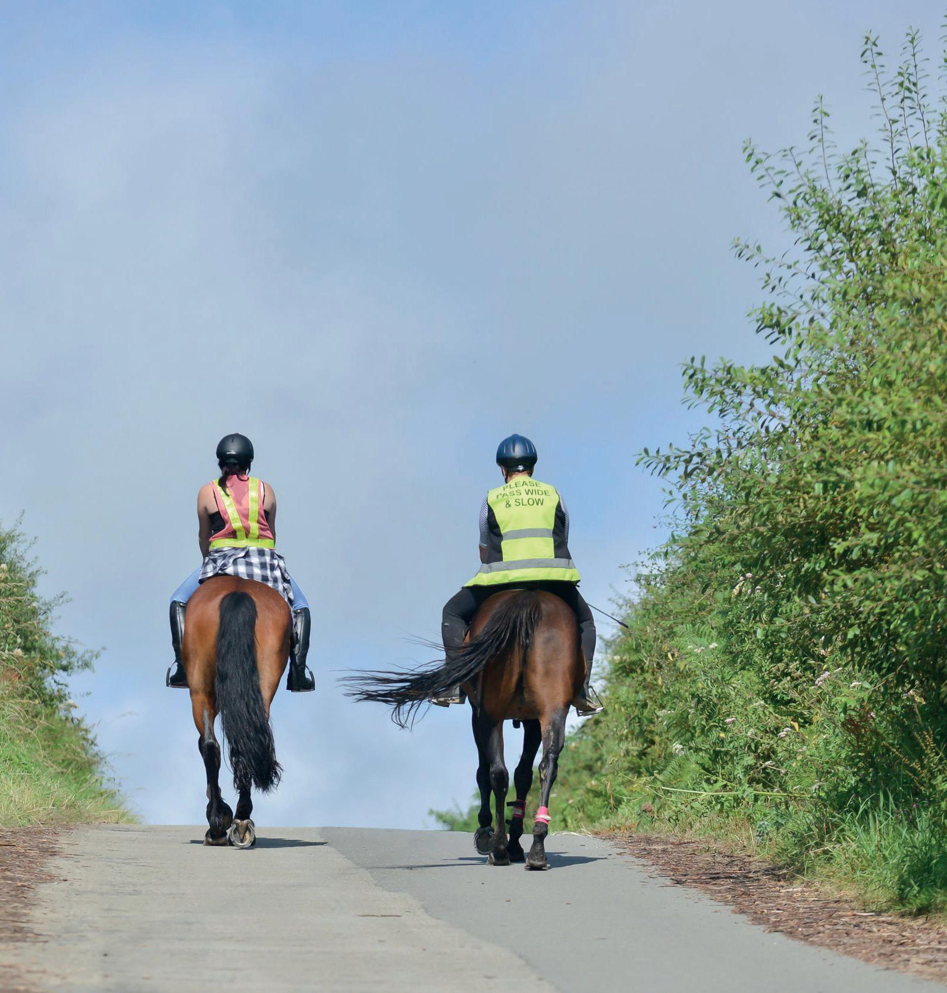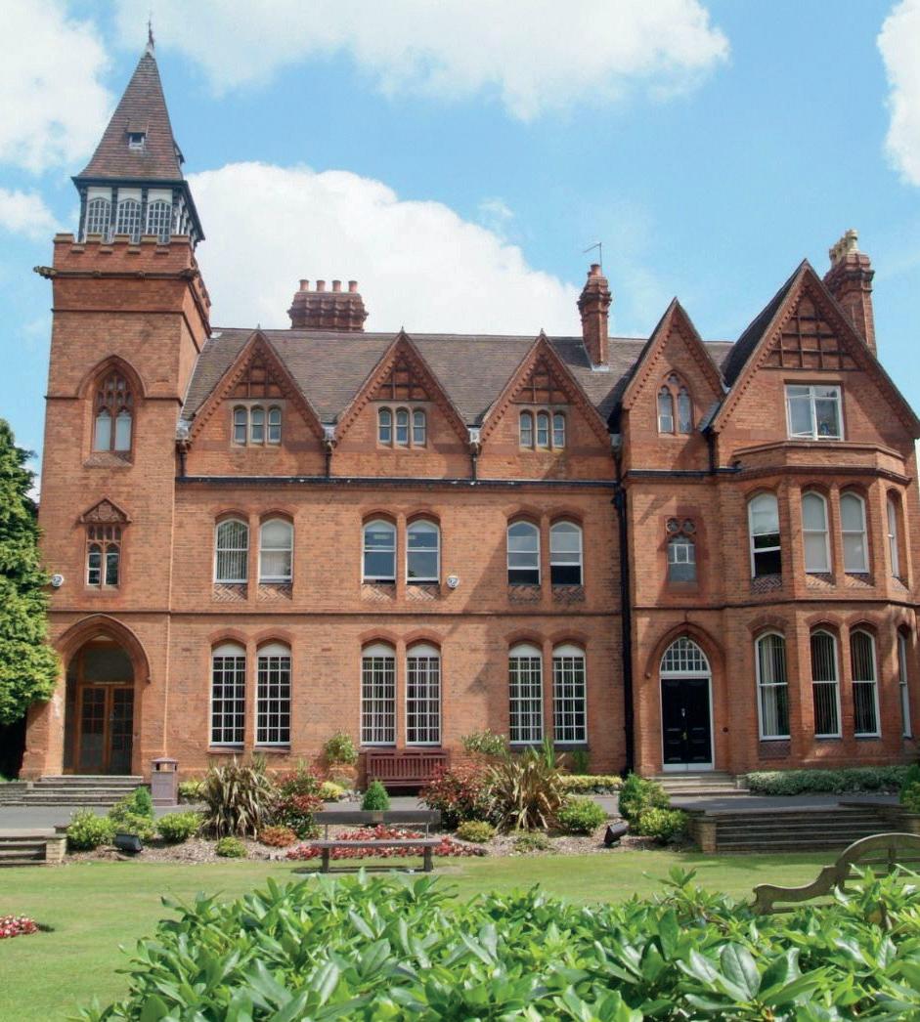

OAKSIDE
Oakside is a magnificent five-bedroom, four-reception room detached family home, occupying an impressively large plot with stunning grounds including a meadow and orchard beyond. Situated in Shawbury Village, which lies on the outskirts of Shustoke, this property offers a truly unique privately gated development of just 10 houses.

Designed and created by Cala Homes back in 1989, these luxury properties are surrounded by unspoilt views of open countryside and rolling hills as far as the eye can see, providing their residents with a very unique, safe and secure environment enjoying all the benefits of rural living without the feeling of isolation. Oakside is a magnificent, five bed, four reception detached family home occupying an impressively large plot with stunning grounds to the front and rear and a meadow beyond and its own orchard.
This fabulous family home briefly comprises of the following accommodation: a generous reception hall, superbly fitted study, large dual aspect living room, separate dining room, lovely breakfast kitchen, spacious orangery, laundry room, boot room, cloakroom, and guest WC. To the first floor is the beautifully presented principal suite with dressing area and en-suite bathroom, a second guest suite, a family bathroom and a further three double bedrooms with two lofts and a large double garage.
Along a quiet country lane in the heart of the North Warwickshire countryside is a truly hidden gem, Shawbury Village, an electric gated community is accessed through tall double gates. Once inside the gates, Oakside is approached by private road and manicured communal grounds. Enjoying an incredibly large frontage with a generous lawned area, tall mature trees and shrubbery and a smart walled entrance, the long sweeping private driveway leads to the smartly presented frontage with its beautiful feature stone planters and pathway to this imposing family home. Once through the front door you immediately get a sense of the scale and smart presentation of this property. The ground floor accommodation offers warmth and practicality with underfloor heating throughout, with exception of the orangery, which has its own separate heating system. Together with the guest WC, built in double cloakroom and useful understairs storage cupboard, all principal rooms also lead from this generous reception hall with its smart light oak laminate flooring that contrasts perfectly with the dark wood of the dog leg staircase. The living room is exceptionally spacious and enjoys dual aspect views from a large picture window overlooking the private frontage and double French doors allowing direct access to the stunning rear gardens and beyond. The feature Portuguese limestone fireplace creates a real focal point to this delightful reception room that offers ample space to entertain family and friends.
Across the reception hall to the front of the property is the well-proportioned and superbly fitted home study. Having laminate oak flooring and an excellent range of Neville Johnston oak office furniture, it creates the perfect place to work from home with ease, offering a peaceful space away from the busier household areas and with a lovely private outlook to the front garden and drive. Conveniently located next to the kitchen is a good sized separate dining room, with laminate oak flooring and French doors leading directly to rear terrace and garden beyond. It has ample space for a large family dining table, perfect for all those special occasions.
With dual aspect windows enjoying views across the rear gardens and beyond, this delightful breakfast kitchen has a lovely sociable feel enhanced by its feature round granite breakfast bar. Much of the furniture and appliances have been upgraded in recent years, with integrated Neff appliances just two years ago including the double oven and microwave grill and integrated Bosch dishwasher. There is also a Neff electric hob with vented extractor fan above, and the sink features an Insinkerator and inset double Franke tap. The granite countertops sit beautifully next to the clean modern units and natural tiled splashback and a lovely ceramic tiled floor offers both style and practicality.
Perfectly located next to the kitchen is the large Orangery. This fabulous room offers versatility and exceptional entertaining space, being utilised as a further dining area or living room, and with its clever thermal UV roofing, it perfectly maintains the temperature keeping warmth in winter and cool in the summer. With two large sets of double doors giving access to the rear terraces, gardens, and meadow beyond, this room has become an amazing addition to layout of this substantial home.
Also leading off the kitchen is the well-proportioned laundry room, that follows the same high quality kitchen design with granite countertops and upstands and an array of wall, floor, and tall kitchen cabinets, offering superb further storage space. There is a round inset Franke laundry sink with mixer tap and space for a second fridge-freezer, washing machine and tumble dryer. A door leads from here into the very useful boot room giving access into both the garden and integrated garage from here and a real must for any busy family home, creating the perfect buffer between home and garden. The integrated double garage has a large remote controlled up and over door, ample space for two cars as well as plenty of storage with additional built-in units and fully boarded loft space above. The garage also houses the heating systems and the “Weather Watcher” heat system that detects changes in conditions and adjusts the underfloor heating accordingly.











Seller Insight
Built in 1989, Oakside is a large and beautifully appointed five-bedroom detached family home that forms part of Shawbury Village, an exclusive gated community of just ten luxury properties. They sit nestled in the glorious Warwickshire countryside and enjoy lovely rural views, however the community is by no means isolated. The market town of Coleshill is just a ten-minute drive away; it takes under half an hour to drive into Birmingham city centre, and the location also boasts excellent transport links.
“We bought the house just a few months after its completion, and there were a whole host of things that attracted us to it,” says the owner. “Firstly, the location is absolutely superb. We’re surrounded by rolling countryside so you get the peace and tranquillity of rural living, but with the added bonus of being in relatively close proximity to a number of towns, including Birmingham city centre, an international airport, main line railway stations with direct links to London and the UK, and extensive motorway networks… What more could you want?”
“The house itself is a well-proportioned and well-designed family home, and it’s also wonderfully light and bright, which really enhances that feeling of space. There’s a study for working from home with high-speed network fibre, fitted with beautiful Neville Johnson furniture; a big lounge and huge kitchen, as well as updating the décor, bathrooms and kitchen, we also had a large conservatory built, which is not only another great entertaining space, but which also creates a lovely sense of connection between inside and out.”
“The garden is something else that initially drew us to the property. There’s a large and very pretty space to the front, a big open lawn and patio area to the rear, and we also own a share of the 4.5-acre field at the rear of the property. We bought it a few years ago with our two adjoining neighbours and have direct access onto it through a gate in the rear garden. It was a great space for the children to play and walk the dog. There is also a fruit orchard with apple, pear and plum trees. It was brilliant during lockdown and it’s also ideal for summer parties, but one the most memorable occasions was our son’s wedding. We had a mammoth tipi tent erected, lots of food and drinks… It was a wonderful day, and to be able to hold the event at home made it all the more special.”
“We’re moving to be closer to our children and grandchildren, which will be wonderful, but we’ll be sad to leave Oakside; we’ve had thirty-four very happy years here. We’ve relished the sense of community amongst the neighbours – five of whom have been here since the houses were built, which speaks volumes – and being part of a gated community has always given us that added sense of security and allowed us to lock up and leave without any worries. The location of the property has been another huge bonus as it offers the best of both worlds, and the house itself works brilliantly for busy family life, entertaining and working from home. In short, it’s a property that I’d say ticks all the boxes.”
* These comments are the personal views of the current owner and are included as an insight into life at the property. They have not been independently verified, should not be relied on without verification and do not necessarily reflect the views of the agent.
Upstairs
This family home offers an equally spacious feel to its first floor layout, with the light and airy landing leading off to five double bedrooms and three bathrooms, including two suites. The principal bedroom suite enjoys simply stunning views of the rear garden, meadow, and open countryside beyond, and is beautifully presented with a feature wall, crisp white décor, and plush neutral carpet. It has a superb dressing area with a built-in vanity unit and excellent built in wardrobes and storage. Leading from here is the luxury principal en-suite bathroom, with its double walk-in shower having a large glass screen, charcoal grey splash back and with a rain head and handheld shower unit. This lovely contemporary bathroom also offers a smart white vanity suite housing both the hand basin and lowlevel WC, together with ample storage, smart countertops, and mirrored storage above. There is also a large chrome towel rail.
The second of the double bedroom suites overlooks the generous property frontage, enjoying views across the expanse of lawned front gardens and the village beyond. Again, with exquisite décor and immaculate presentation, this sizable double bedroom also offers built in wardrobes and has a smart ensuite bathroom with white ceramic tiling to the walls and floor and offering a corner shower and vanity unit with an inset hand basin, WC, inset mirror, and storage.
The third double bedroom is also to the front of the property and has an attractive inset window, chic décor, including a lovely feature wall, and large double sliding wardrobes with a featured mirrored door. Bedrooms four and five, both doubles, have delightful rear views, one is currently used as a pretty guest bedroom and the other is presently a playroom for the grandchildren.
The spacious family bathroom is well presented with a modern suite including a spa shower/bath with a glass screen, pedestal hand basin and WC, and a chrome heated towel rail and large inset mirror.
Finally, there is a useful airing cupboard that offers ample storage space in addition to the hot water tank and a generous loft with a light and ladder.















Outside
Perfectly in balance with the property, Oakside boasts delightful and generous gardens both front and back offering the perfect escape from busy life in a truly idyllic setting, all surrounded by the beautiful Warwickshire countryside. In addition to the considerably sized frontage, with its sweeping driveway and very large front gardens, the rear garden is an absolute delight and a complete haven of peace and tranquillity. With Cotswold stone terraces to one side and right across the span of the property, there are several areas for al fresco dining and entertaining. There are storage sheds to both sides of the property, on the left houses a sit on mower for the meadow, and on the right a large shed for furniture and equipment. There is a gated entrance to one side giving easy access to the front. The main garden is mainly laid to lawn but has an array of mature trees and shrubs. To the centre of the rear garden is a charming double wrought iron gate that leads into a 4.5 acre meadow that is equally owned between the two neighbours either side of you, giving the three properties something very unique and desirable. This meadow has numerous fruit trees, natural grassed areas with wildflowers and wooded areas for children to explore and enjoy, which really is the icing on the cake for this very special family home.


LOCATION
Situated within this sought after rural village and surrounded by unspoilt countryside and rolling hills as far as the eye can see, this idyllic location not only offers complete peace and tranquillity but is also conveniently located for travel by road, rail and air. With Birmingham city centre just 15 miles, Coleshill 4 miles, where the local railway runs a direct service to Stanstead Airport, and the M42 (J9) just 4 miles away offering direct access to the national motorway system. Birmingham Airport can be reached within 15 minutes, as can the National Exhibition Centre and mainline railway stations are to be found at Birmingham International, Nuneaton and Tamworth.
Shustoke village has a primary/junior school which has had good Ofsted reports and there is a free bus transport service, which picks up and drops off directly outside Shawbury Village gates. At the secondary school level, students typically have a variety of educational institutions to choose from. In Coleshill, there is a state secondary school available, along with several Coventry Foundation schools such as Bablake and Henry VIII. Additionally, there are many highly rated schools in the surrounding areas of Solihull and Birmingham.
Sporting facilities are well catered for in the area with Maxstoke Golf Course, The Forest of Arden and The Belfry all within easy reach, there is also regular horseracing at Warwick, Stratford and Uttoxeter and a wealth of other sporting facilities close at hand. For those keen on walking and cycling, this area offers some fabulous rambling countryside and cycle paths and with numerous riding schools and bridal paths, it also ticks all the boxes for equestrian enthusiasts.
For those who prefer a gentler stroll, there are two superb pubs just a short walk from the property, The Cottage Inn at Fillongley which is a gastro pub and The Griffin is a well renowned CAMRA real ale pub.









Registered in England and Wales. Company Reg No. 09929046 VAT Reg No. 232999961
Head Office Address: 5 Regent Street, Rugby, Warwickshire, CV21 2PE copyright © 2024 Fine & Country Ltd.
Directions Use satnav/Googlemaps B46 2RU
Once through the gates to Shawbury Village, Oakside is the second house on the left
Services, Utilities & Property Information
Utilities - The property is connected to main services for water and electricity
There is a private Sewerage Plant that services all the properties at Shawbury Village
The gas supplied to the lounge fire is LPG
There is an £80 pcm maintenance service change for the grounds and gates
Broadband Availability - Ultrafast Broadband available; We suggest you check with your provider.
Local Authority: North Warwickshire Borough Council Council Tax Band: G
Viewing Arrangements
Strictly via the vendors sole agents Fine & Country
Website
https://www.fineandcountry.co.uk/solihull-knowle-dorridge-estate-agents
Opening Hours:
Monday to Friday - 9.00 am - 5.30 pm
Saturday - 9.00 am - 4.30 pm
Sunday - By appointment only




Agents notes: All measurements are approximate and for general guidance only and whilst every attempt has been made to ensure accuracy, they must not be relied on. The fixtures, fittings and appliances referred to have not been tested and therefore no guarantee can be given that they are in working order. Internal photographs are reproduced for general information and it must not be inferred that any item shown is included with the property. For a free valuation, contact the numbers listed on the brochure. Printed 02.04.2024



RACHEL HYDE PARTNER AGENT
Fine & Country Solihull
07966 473056
email: rachel.hyde@fineandcountry.com
FINE & COUNTRY
MARTIN GRANT PARTNER AGENT
Fine & Country Solihull
07713 251510
email: martin.grant@fineandcountry.com
With over 25 years combined service within the Fine & Country brand, we took the pioneering step 10 years ago to form a joint partnership, combining each of our individual skills to greater effect offering our clients an unrivalled level of service. We enjoy the challenge of exceeding our client’s expectations and take great pleasure in helping people move home as smoothly and stress free as possible.
YOU CAN FOLLOW US ON
“We purchased our new house and sold our old house through Fine and Country with both aspects being handled by Martin and Rachel. I cannot thank them enough for the way they handled the process, always acting professionally and courteously. We were kept fully informed every step of the way on our sale, even at weekends when needed. The open house sale process worked really well for us and we ended up with a number of serious offers over the asking price with the sale going through first time with our chosen purchaser. We were presented with a fantastic album at the end of the sale process”… “Well worth the fee paid”
“A big thank you to both Martin and Rachel”

Fine & Country is a global network of estate agencies specialising in the marketing, sale and rental of luxury residential property. With offices in over 300 locations, spanning Europe, Australia, Africa and Asia, we combine widespread exposure of the international marketplace with the local expertise and knowledge of carefully selected independent property professionals.
Fine & Country appreciates the most exclusive properties require a more compelling, sophisticated and intelligent presentation – leading to a common, yet uniquely exercised and successful strategy emphasising the lifestyle qualities of the property.
This unique approach to luxury homes marketing delivers high quality, intelligent and creative concepts for property promotion combined with the latest technology and marketing techniques.
We understand moving home is one of the most important decisions you make; your home is both a financial and emotional investment. With Fine & Country you benefit from the local knowledge, experience, expertise and contacts of a well trained, educated and courteous team of professionals, working to make the sale or purchase of your property as stress free as possible.
