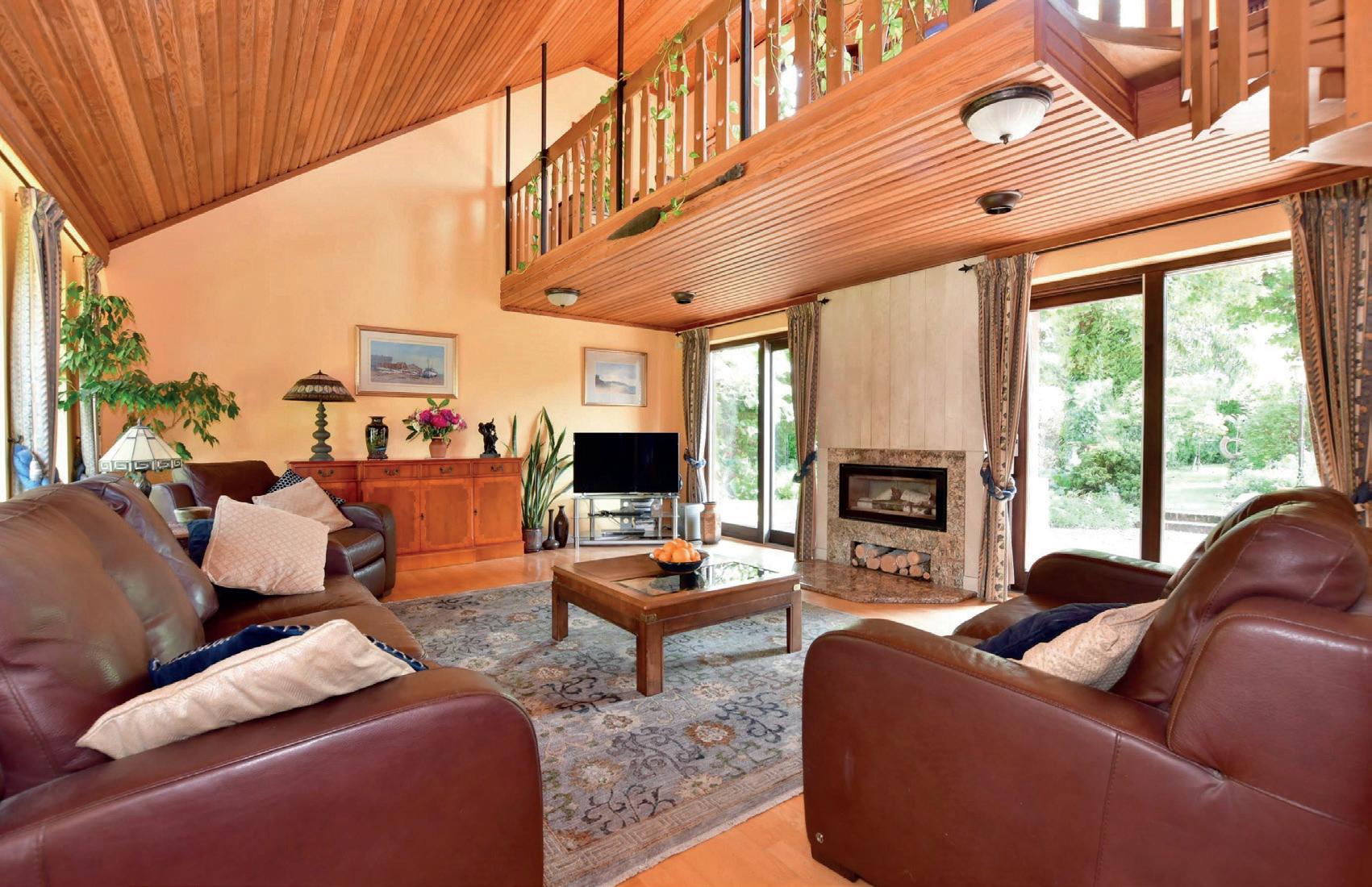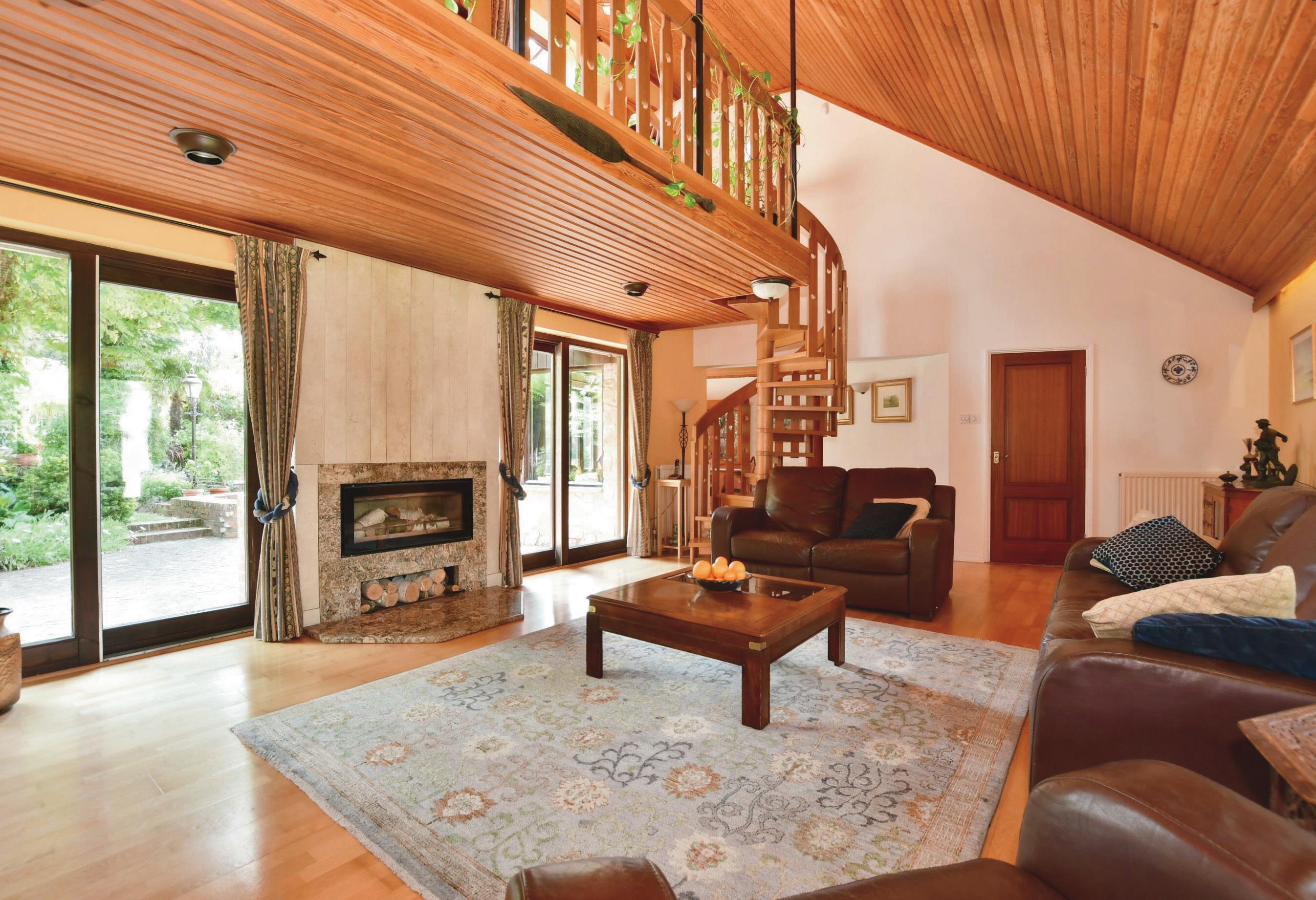
2 minute read
Step inside 2 Anna Park
from Birchington, Kent
Tucked away in a quiet, private enclave of eight Scandinavian style detached family homes is this delightful five bedroom residence with a swimming pool and a large secluded garden set within 0.5114 of an acre, yet it is only a minute’s walk from the seafront so also has sea views. Sweeping through the gates of the in-and-out driveway, flanked by a wall sheltering the front garden, you see the property for the first time and, with its charming brick turret, dark wood cladding, Portland stone feature and gorgeous arched front porch, it has enormous external appeal.
The inner lobby has tiled flooring and leads to the spacious hall with ash wood flooring that flows through to the sitting room and dining area. The sitting room is a real feature in this property. It has a vaulted ceiling, a contemporary raised log burner with a flat granite surround and two pairs of patio doors to the rear terrace. There are also spiral stairs to a galleried mezzanine level that makes an ideal office/library and includes a door to a large balcony overlooking the garden. The sitting room is partially open plan to the dual aspect dining area with its pine ceiling and separate access from the hall.
A well-proportioned modern kitchen/breakfast room includes solid oak units with granite worktops housing a built in oven and combi microwave, an integral dishwasher and fridge freezer as well as a central island with a five ring induction hob and an additional oven. There is a large area providing space for a table and chairs as well as access to a useful snug, and a door to the terrace. An archway leads through to the utility room which has an external door as well as a door to the triple garage and to the guest suite. This has an en-suite shower room that you can also access from the swimming pool area if you want a shower after a swim. The ground floor also includes a good sized study with a tiled floor, a large coat cupboard and a charming cloakroom in the turret.

Upstairs the galleried landing with its ash flooring leads to the small seating area in the turret that offers delightful views of the sea, the contemporary family bathroom with a double shower and trendy bath and four bedrooms. There is a single and three doubles that all have fitted cupboards including the stunning main bedroom with its vast dressing area, archway to a raft of fitted cupboards and a modern en suite shower room.
The rear garden includes a large block paved herringbone style terrace with a built in hexagonal dining table surrounded by a matching dwarf wall. Steps lead up to the large lawn bordered by beautiful mature trees, shrubs and a fishpond. There is a gateway to the secluded swimming pool area that has a solar cover and water jets and is surrounded by a high brick wall. A sizeable front garden includes a greenhouse, vegetable patch, large shrub beds and a fig, walnut and silver birch tree so there is something for everyone to enjoy whether it is lazing by the pool or gardening to your heart’s content.





