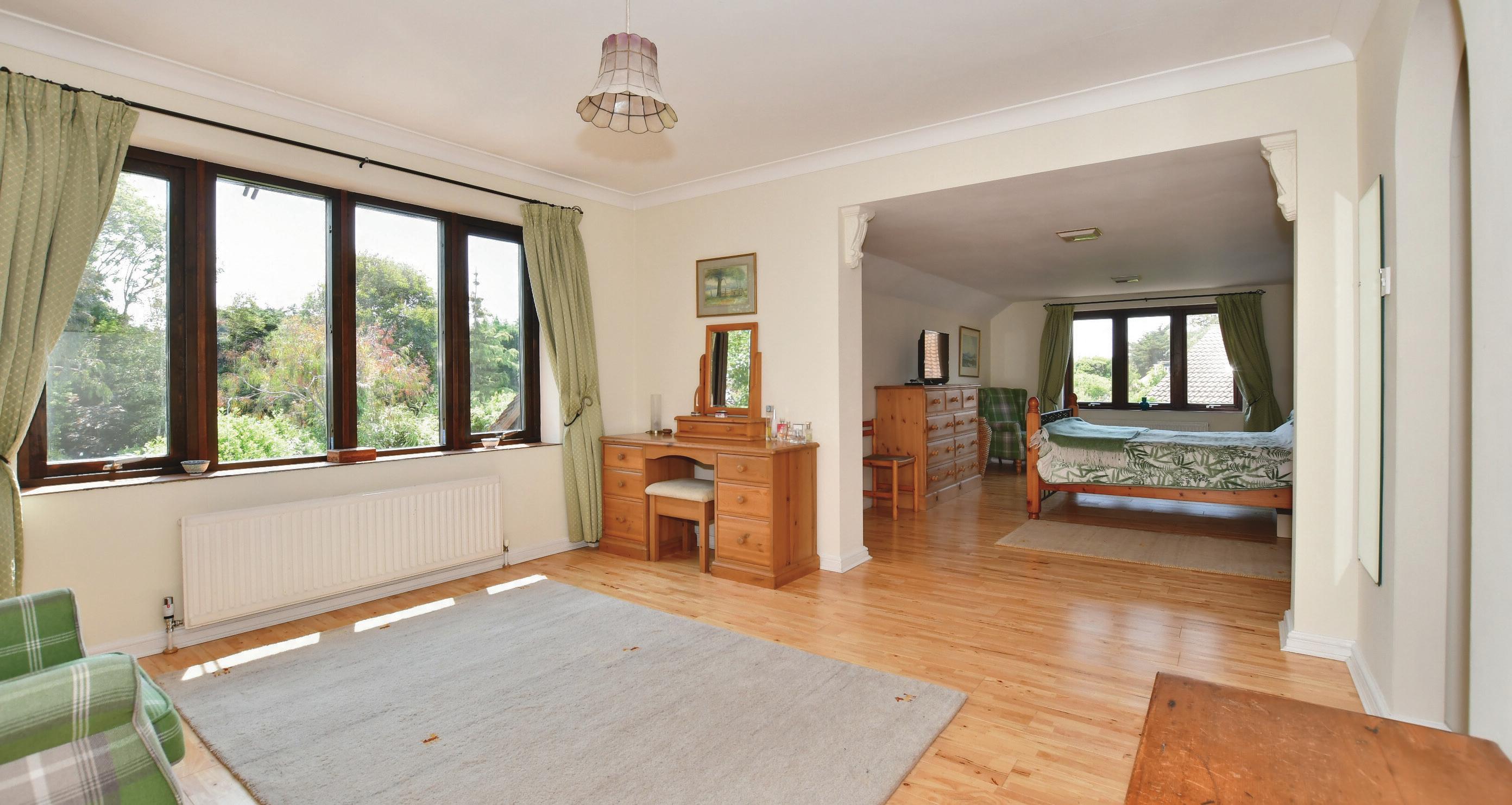
2 minute read
Seller Insight
from Birchington, Kent
We bought this special family home in 1998 as we loved the fact it was so close to the sea yet quiet and secluded. The swimming pool was an added bonus for our daughter who was 10 at the time and we enjoyed having a large garden and a very spacious house. We have been particularly delighted with the vaulted sitting room and the mezzanine floor that enabled us each to have our own study/office as well as the large main bedroom, while the overall size of the house and the facilities available mean it is a great place for entertaining friends and family. We are also very close to the bowls and tennis clubs and if anyone is interested in water skiing, the waterski club launch their boats at nearby Beresford Gap.
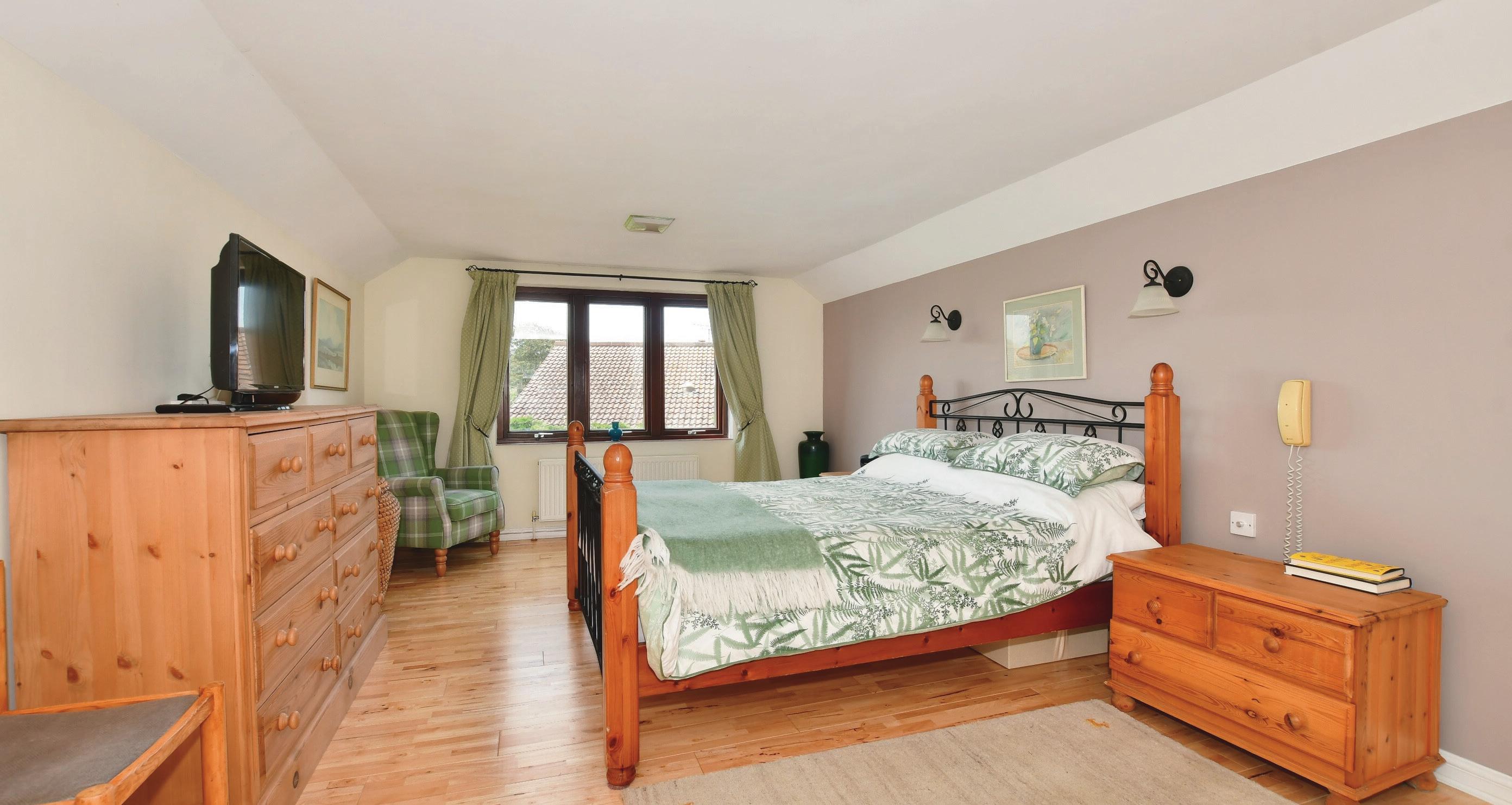
Birchington village centre is within easy walking distance. It has a mainline train station that can whisk you to London on the high speed rail in about an hour and a half and a plethora of individual shops and a supermarket as well as hairdressers, nail bars, vets and a medical centre. There are some excellent restaurants and pubs in the vicinity plus Quex Park with its museum and outside complex that includes a garden centre, leisure activity areas, craft shops and a livery stables while Quex Barn offers excellent food shopping in its farm shop and a great eating experience in the restaurant.
The local Birchington primary is a good school and there is also King Ethelbert secondary school and the Ursuline College available in Birchington and Westgate while grammar and private schools can be found in nearby Broadstairs and Ramsgate. As well as the sailing and water ski club there is wind surfing in Minnis Bay and the Westgate and Birchington Golf Club for golfing enthusiasts. If you enjoy walking there are a number of excellent places for a bracing stroll with the dog and for cyclists you can revel in a trip to Reculver along the Viking Coastal Trail. There is also a very good and inexpensive cinema in Westgate, theatres in Margate, Ramsgate and Broadstairs and if you want to go further afield Westwood Cross includes a large shopping centre with a variety of high street stores, a retail park and the Vue cinema complex as well as a casino and numerous restaurants.
* These comments are the personal views of the current owner and are included as an insight into life at the property. They have not been independently verified, should not be relied on without verification and do not necessarily reflect the views of the agent.
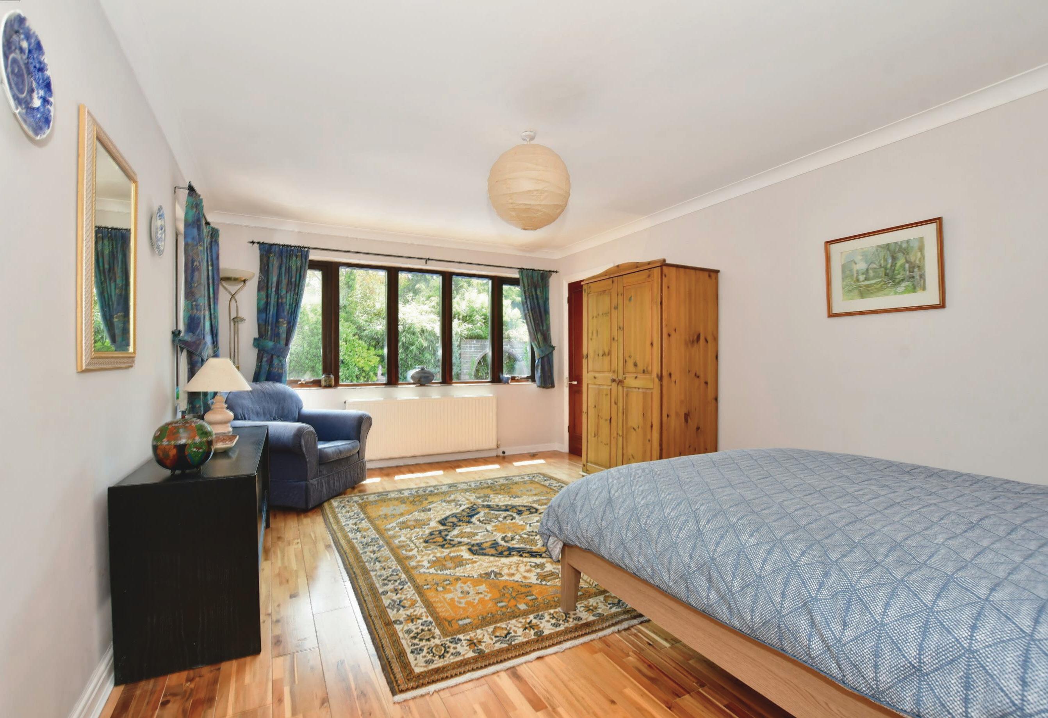
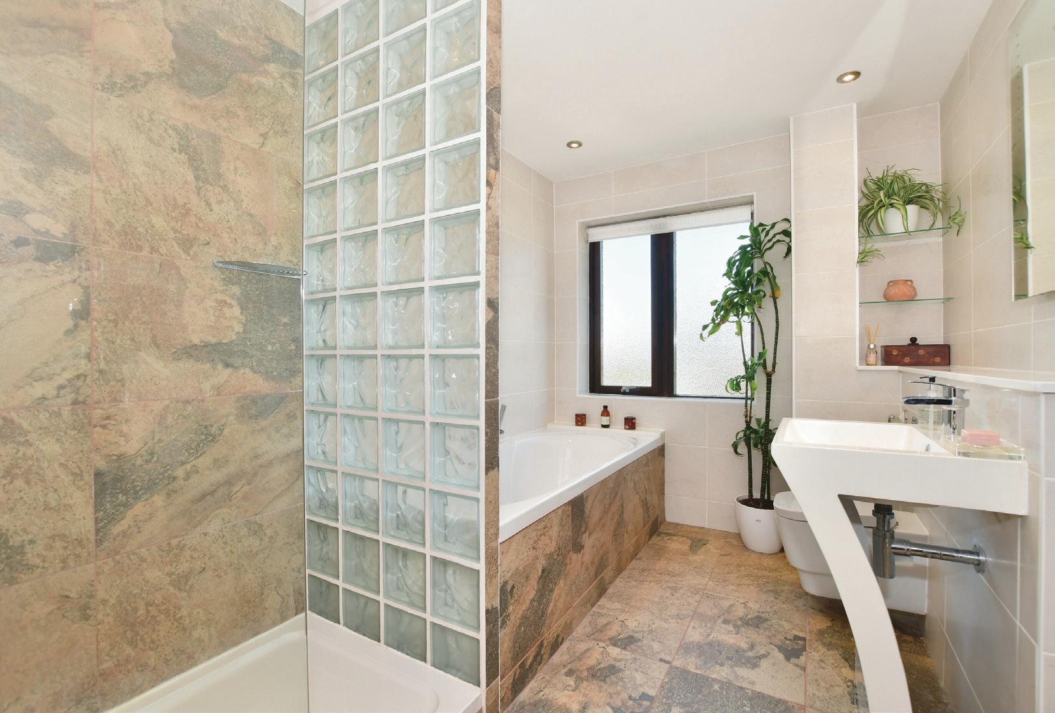

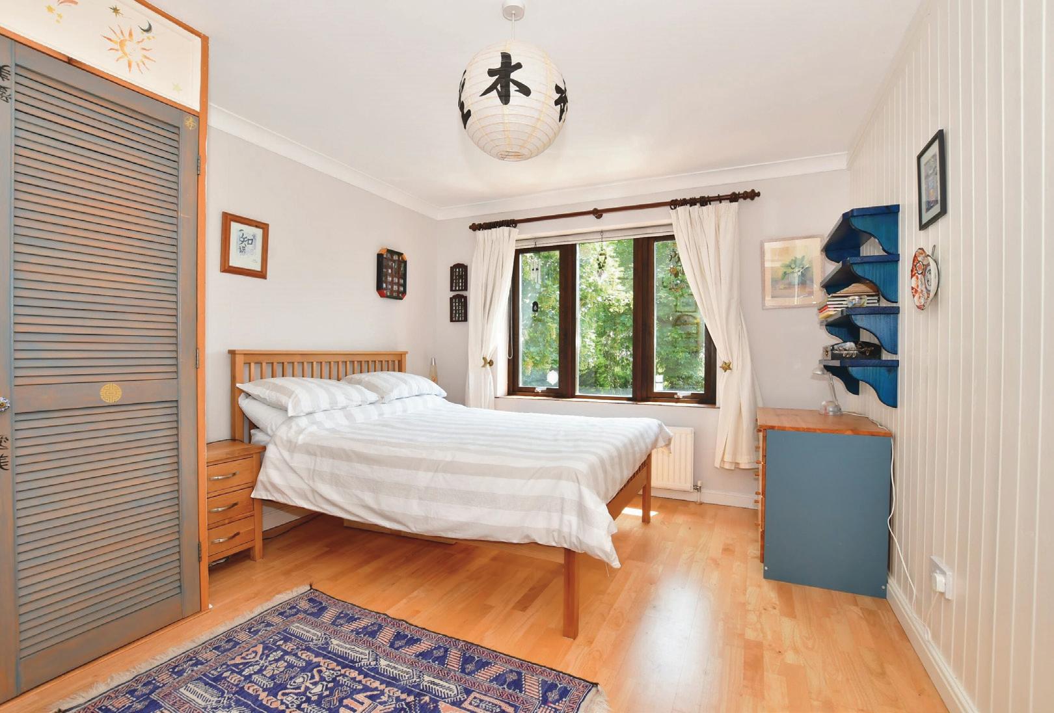

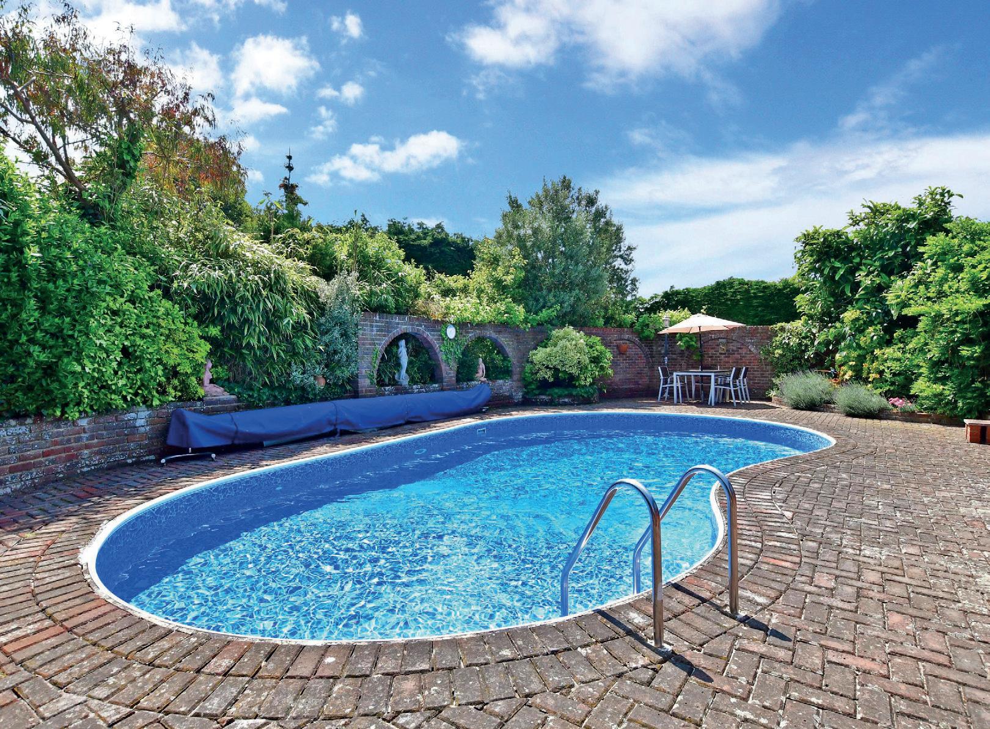
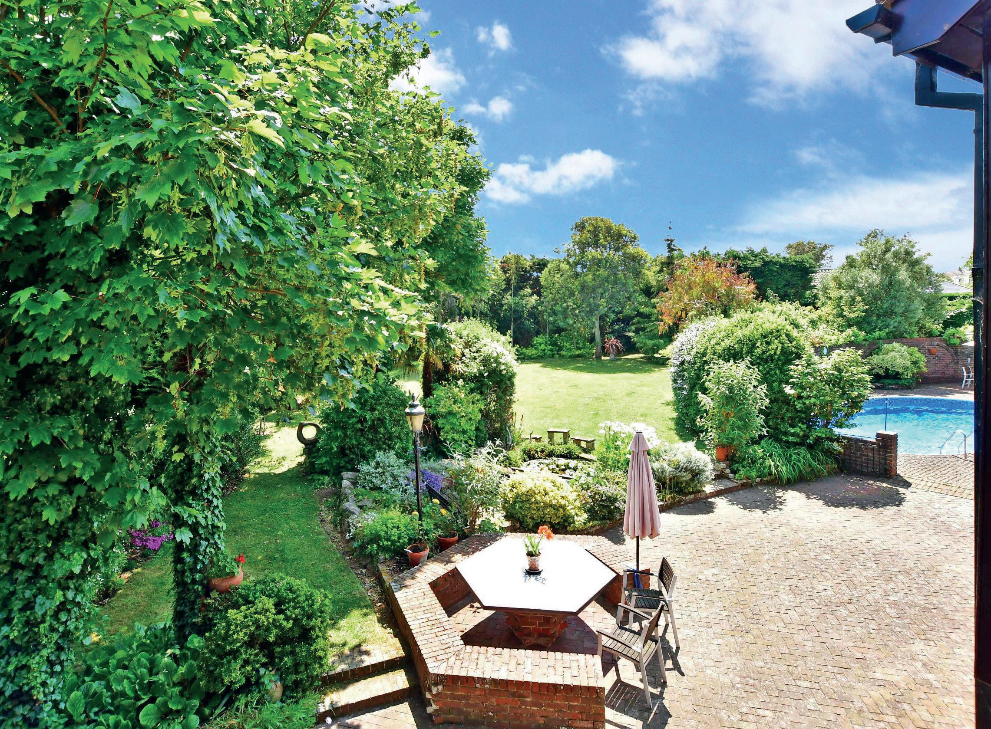
Ground Floor
Lobby
Hallway
Study 12’9 (3.89m) x 9’6 (2.90m) narrowing to 6’7 (2.01m)
Cloakroom
Sitting Room 23’0 x 16’0 (7.02m x 4.88m)
Dining Area 13’6 x 12’1 (4.12m x 3.69m)
Kitchen/Breakfast Room 19’7 x 16’5 (5.97m x 5.01m)
Snug 12’9 x 9’8 (3.89m x 2.95m)
Utility Room 13’7 (4.14m) x 7’0 (2.14m) narrowing to 5’6 (1.68m)
Guest Suite 17’3 x 11’9 (5.26m x 3.58m)
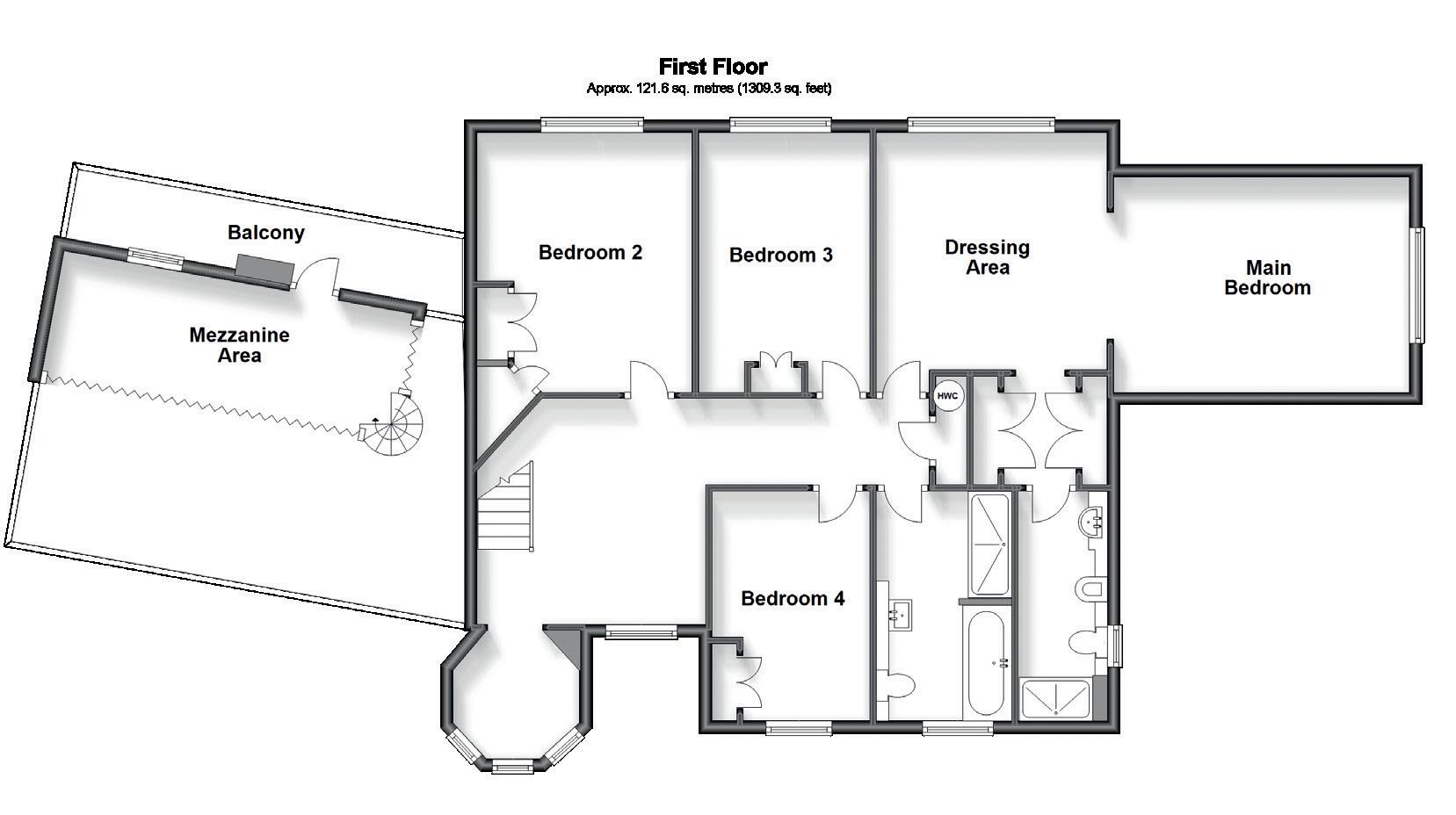
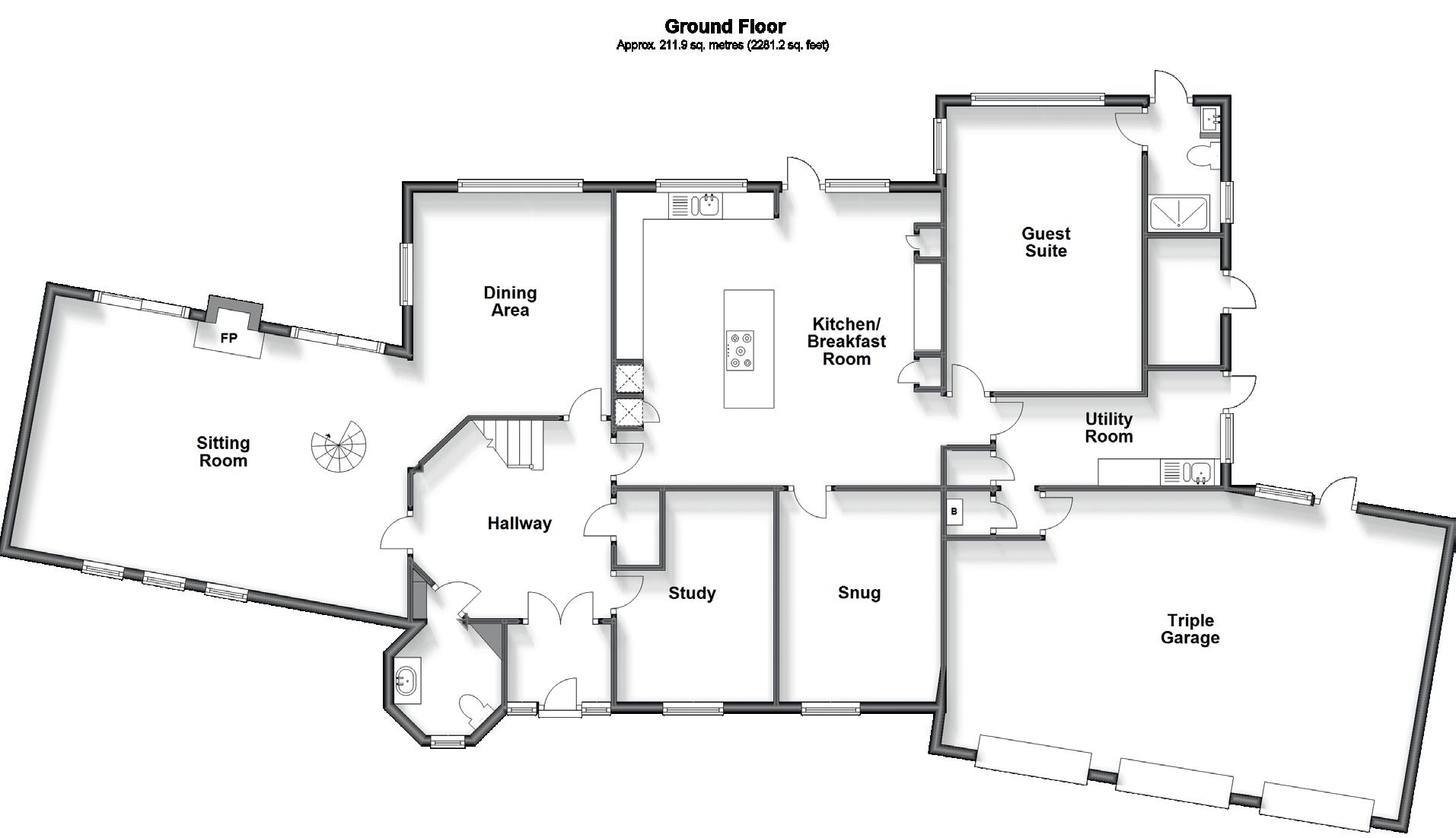
En Suite Shower Room
First Floor
Galleried Landing
Bedroom 2 13’7 x 10’5 (4.14m x 3.18m)
Bedroom 3 13’7 x 9’0 (4.14m x 2.75m)
Main Bedroom 16’8 x 11’3 (5.08m x 3.43m)
Dressing Area 12’5 x 12’2 (3.79m x 3.71m)
En Suite Shower Room
Family Bathroom 11’1 x 7’1 (3.38m x 2.16m)
Bedroom 4 11’2 (3.41m) narrowing to 7’8 (2.34m) x 8’4 (2.54m)
Mezzanine 18’8 x 6’6 (5.69m x 1.98m)
Balcony
OUTSIDE
Rear Garden
Clothes Drying Area
Heated Swimming Pool
Side Garden
In & Out Driveway
Triple Garage 28’1 x 18’3 (8.57m x 5.57m)
£1,200,000
Council Tax Band: G Tenure: Freehold

Agents notes: All measurements are approximate and for general guidance only and whilst every attempt has been made to ensure accuracy, they must not be relied on. The fixtures, fittings and appliances referred to have not been tested and therefore no guarantee can be given that they are in working order. Internal photographs are reproduced for general information and it must not be inferred that any item shown is included with the property. For a free valuation, contact the numbers listed on the brochure. Copyright © 2023 Fine & Country Ltd. Registered in England and Wales. Company Reg. No. 2597969. Registered office address: St Leonard’s House, North Street, Horsham, West Sussex. RH12 1RJ. Printed 20.06.2023

