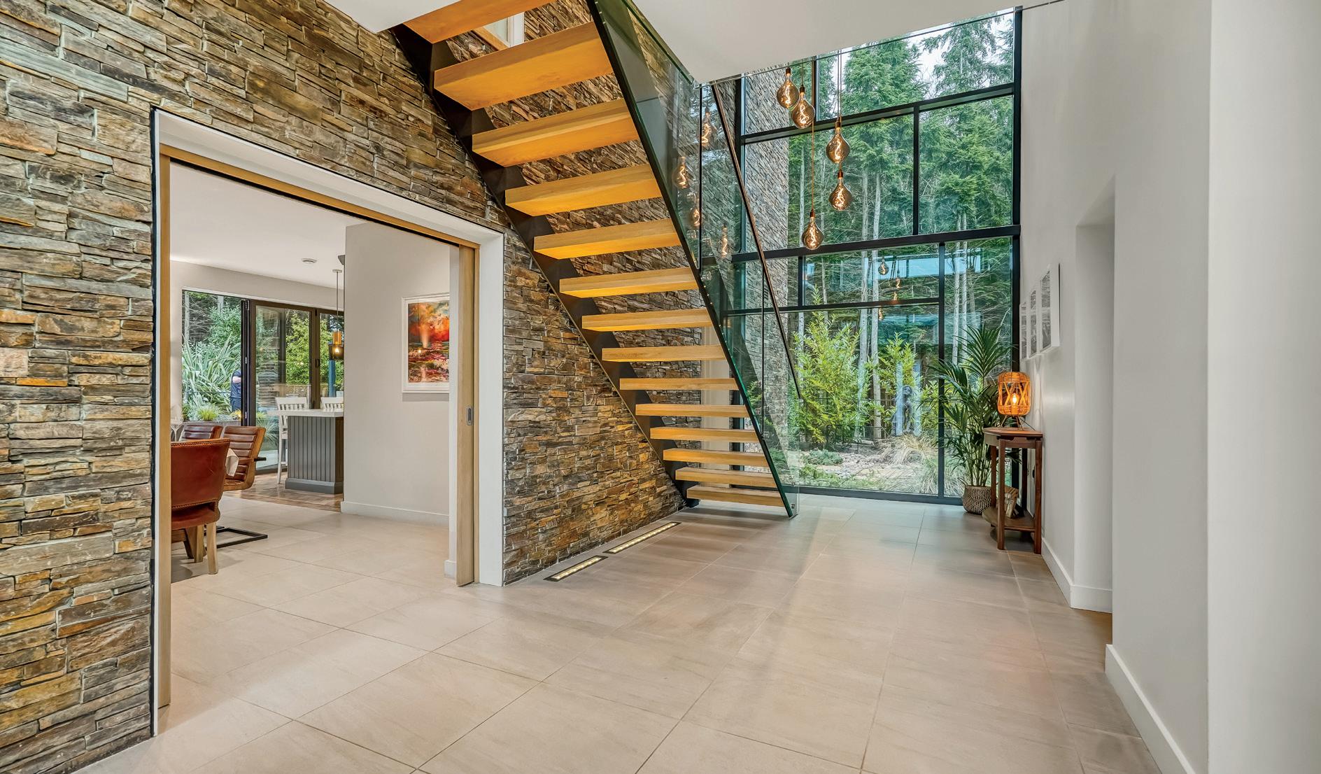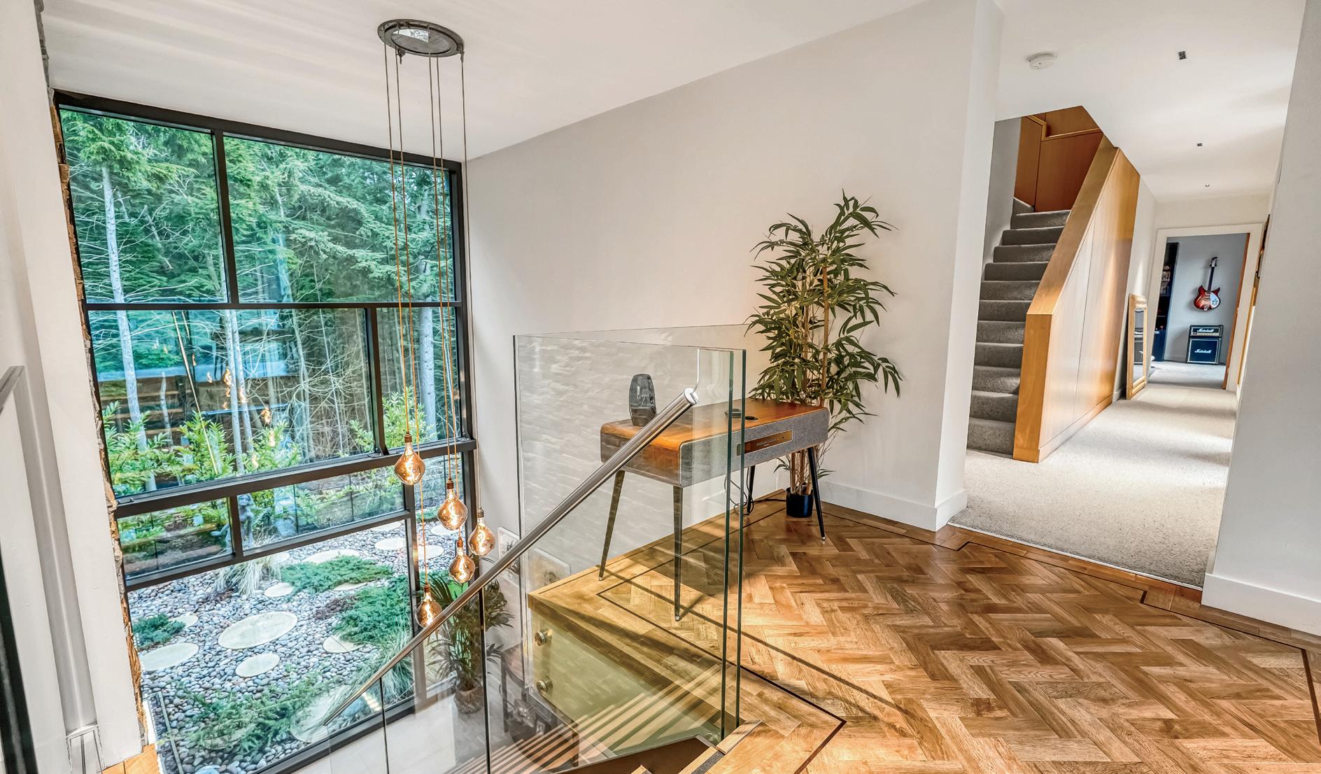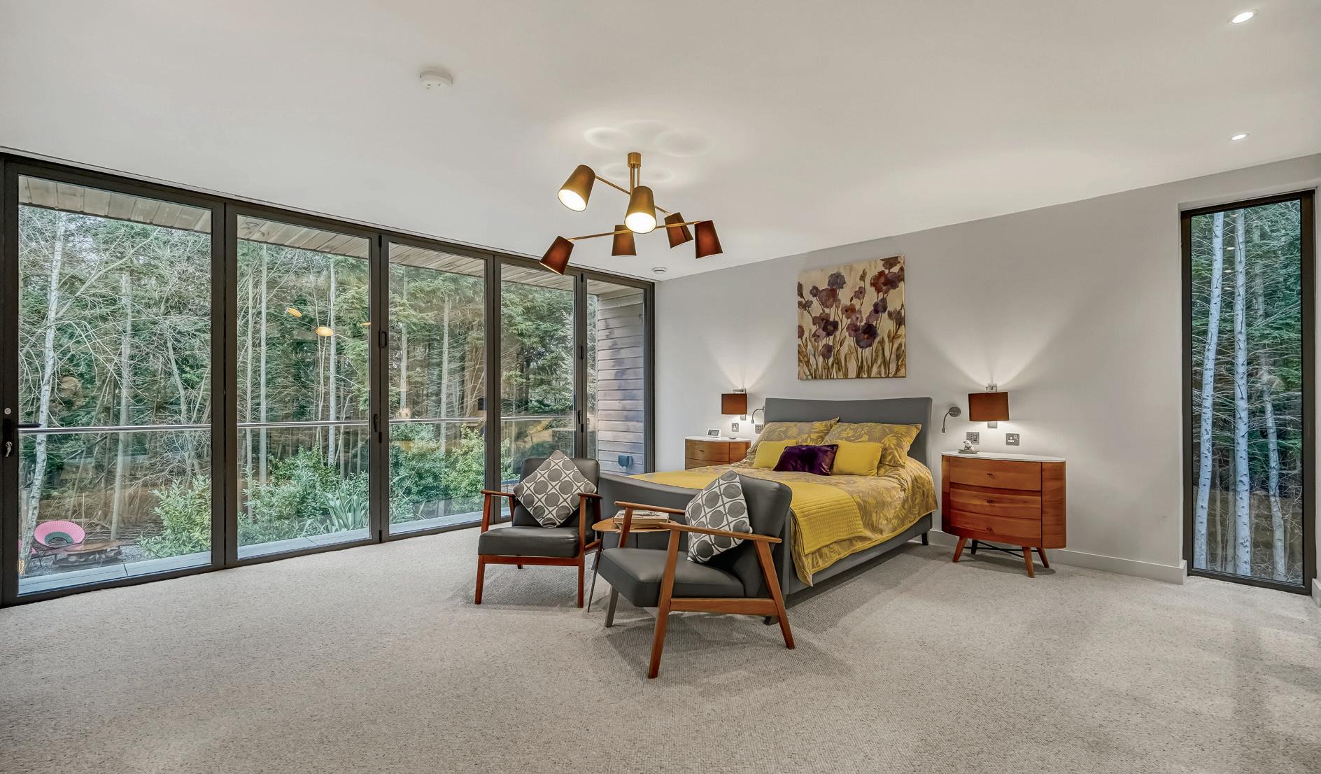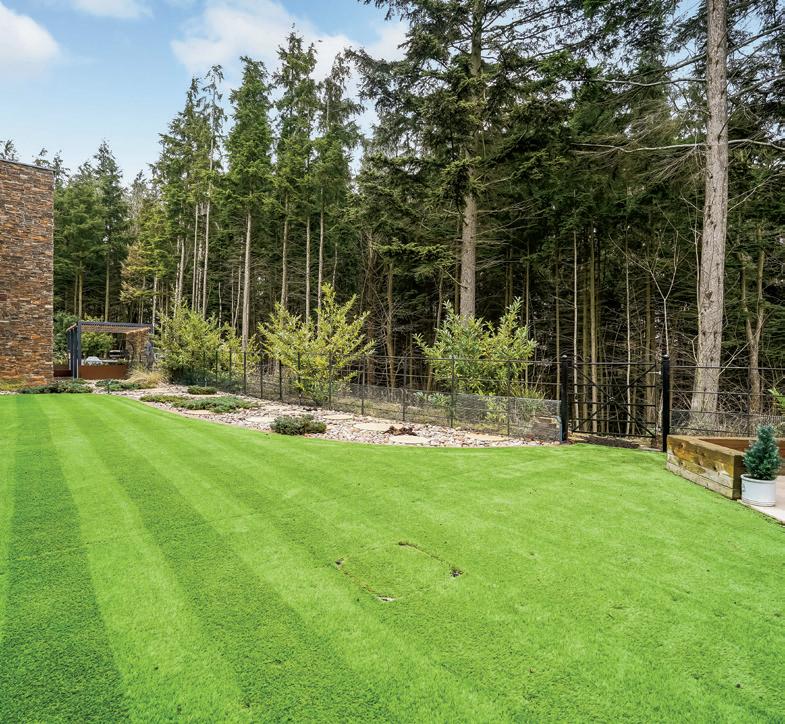

23 Manorside
Wynyard | Billingham | County Durham | TS22 5SF
Seller Insight
When we envisioned our home in Wynyard, we were drawn to the opportunity to create a bespoke property within a secure, gated community. Working with our architect, we designed a space that maximizes both the plot and stunning woodland views. The result is an exceptional open-plan ground floor that seamlessly blends indoor and outdoor living, while the upper floor offers private bedrooms with picturesque views.
Over the years, we’ve enhanced the outdoor space by extending into the woodland, adding a raised fire pit, a handcrafted pergola, and an outdoor kitchen—perfect for entertaining. One of our favourite aspects of this home is its incredible connection to nature, with floor-to-ceiling windows and bifold doors that flood the space with light and open onto the patio. Our cinema room has provided endless family fun, and we have cherished hosting gatherings, BBQs, and long dinners in the open-plan living area. Our cinema room could be easily utilised as a fifth bedroom.
Wynyard’s welcoming community and excellent amenities, including shops, restaurants, and the renowned golf club, have made living here a joy. Exciting developments, such as a new Sainsbury’s and Starbucks, will further enhance the area. For those who enjoy an active lifestyle, the estate offers running clubs, scenic woodland trails, and summer golf days. Transport links are excellent, with quick access to the A19 and A1, regular bus services, and nearby train and airport connections.
Our decision to sell comes as we embark on a new chapter, setting up an equestrian facility. We know the next owners will fall in love with the contemporary design, seamless indoor-outdoor living, and tranquil surroundings—just as we did. If we could take one feature with us, it would be the underfloor heating, a true luxury! We hope this home brings as much joy and comfort to its next owners as it has to us.”*

* These comments are the personal views of the current owner and are included as an insight into life at the property. They have not been independently verified, should not be relied on without verification and do not necessarily reflect the views of the agent.





Step inside 23 Manorside
Welcome to Manorside, a truly exceptional home in the prestigious Wynyard Estate. Masterfully designed by GRADON ARCHITECTURE, this bespoke c4,000 sq. ft residence seamlessly blends modern luxury with the tranquillity of its stunning woodland surroundings.
Ground Floor
Stepping into the double-height mezzanine hallway, you are immediately captivated by the striking stone feature wall and the expansive full-height glazing, framing breath-taking views of the adjacent woodland. This grand entrance sets the tone for the rest of the home—sophisticated, spacious, and flooded with natural light. The ground floor has been carefully designed for both functionality and elegance. The open-plan kitchen, dining, and living area serves as the heart of the home, featuring floor-to-ceiling bifold doors that open onto the landscaped garden, creating a seamless indoor-outdoor living experience. Additional ground-floor features include a stylish study ideal for remote work, a practical utility room with a bespoke doggy shower cubicle, a guest WC, and direct access to the double garage for added convenience.
First Floor
The first-floor landing leads to three generously sized bedrooms, each offering picturesque woodland views and their own en-suite facility. A dedicated cinema and games room, which could easily be converted into a fifth bedroom, provides a versatile space for family entertainment.
Second Floor
The top floor is dedicated to an indulgent private retreat, featuring a spacious double bedroom and a luxurious bath/shower room, offering a true sanctuary from daily life.










Step outside 23 Manorside
The beautifully landscaped garden at Manorside has been thoughtfully designed to maximize its serene woodland setting, featuring a raised fire pit with a seating area, a handcrafted pergola, and a fully equipped outdoor kitchen—perfect for al fresco dining, social gatherings, and tranquil evenings under the stars.
Location
Located within Wynyard’s secure, gated community, Manorside offers a lifestyle of both privacy and connection. The estate boasts excellent amenities, including a Co-Op, pharmacy, hairdressers, beauticians, and the renowned Stable Pub & Restaurant. Wynyard Golf Club and Wynyard Hall’s farm shop are also within easy reach. Exciting developments, including a new Sainsbury’s and a drive-through Starbucks, further enhance the area’s convenience.
For outdoor enthusiasts, scenic woodland trails provide endless opportunities for exploration, while local running clubs and summer golf days foster a strong sense of community.
Manorside boasts excellent transport links, offering seamless access to key destinations, including the A19 and A1 for effortless commuting, the X40 and X41 bus services just 300 yards from the estate entrance, Durham Train Station within a 25-minute drive, and Teesside Airport reachable in just 35 minutes.
Directions: Whatthreewords - ///bypassed.otter.hoping
Utilities – Mains gas, electricity, and sewerage. Solar Panels.
HIVE Heating System, Auto Gated Community, Itellegent Lighting System, Automatic Blinds Throughout.
Tenure – Freehold - Annual Wynyard Service Charge: £320 (for maintaining high quality garden areas and private security).
Property Type – Detached. Construction Type – Standard.
Council Tax –Hartlepool Borough Council. Band H
Parking – Private off road parking and double garage
Internet connection – Virgin broadband is available at the property.
Public and Private rights of way - there are no public rights of way over the property.
Viewing Arrangements - Strictly via the vendors sole agent at Fine & Country North Durham on 01325 731689 or email henry.carver@fineandcountry.com



