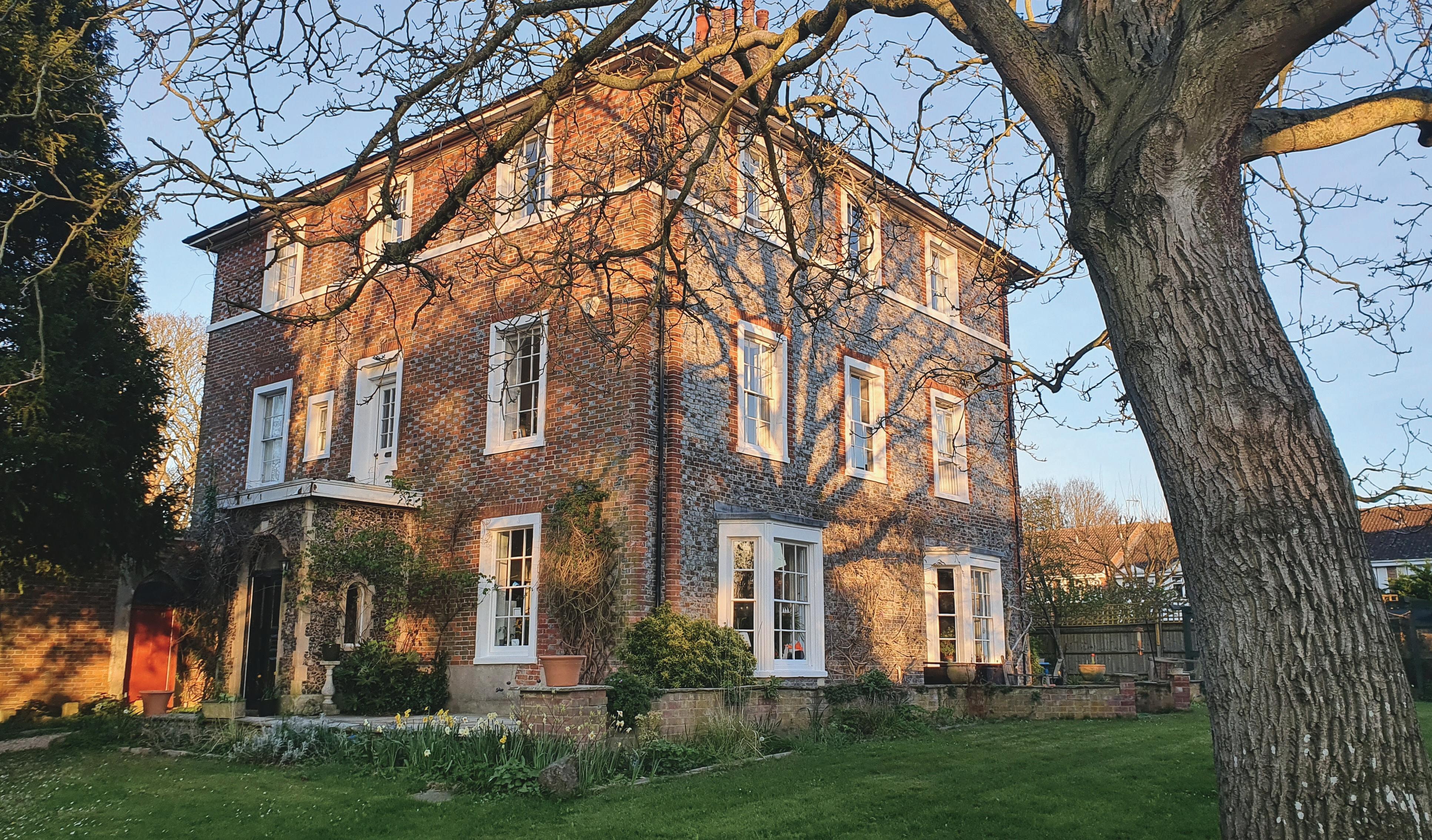

STEP INSIDE
Paddock House
The house is best envisaged as a cube about 13m (43 ft) square, with ground, first and second floors. A magnificent full-length hallway with original flagstone floor, two chandeliers, a beautiful staircase with a curving hardwood banister and two spacious landings lies at its heart.
Ground Floor
The front door opens into a lobby with two beautiful little arched windows and mosaic tiled floor – perfect for storing outdoor shoes and muddy boots.
Off the hall there are four large rooms; on the right there is the dual aspect ‘music room’ overlooking the garden and then the kitchen/family room with gas-fired Aga, also dual aspect. Both these rooms are exceptionally bright and sunny. To the left there is a large reception room which started out as the children’s ‘playroom’ but is now used as a guest studio and further down the hall a lovely study overlooking the rear courtyard. Both the music room and study have beautiful fireplace surrounds and working fireplaces. At the end of the hall is a utility room with washing machine, tumble dryer, ample cupboards and storage, a small WC and a door out to the rear terrace.
From the hall there’s also a door to a large cellar, ideal for wine storage. From the guest studio a door leads to another entrance hall (external access is to the left of the main front door), a WC and a small kitchenette plus shower.

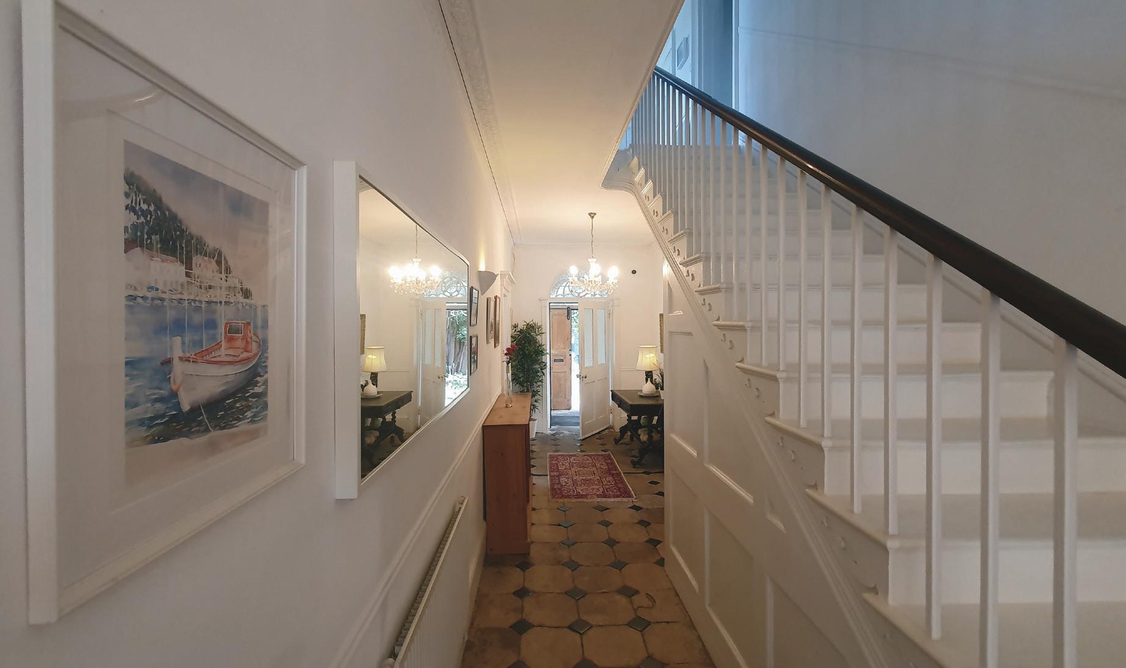
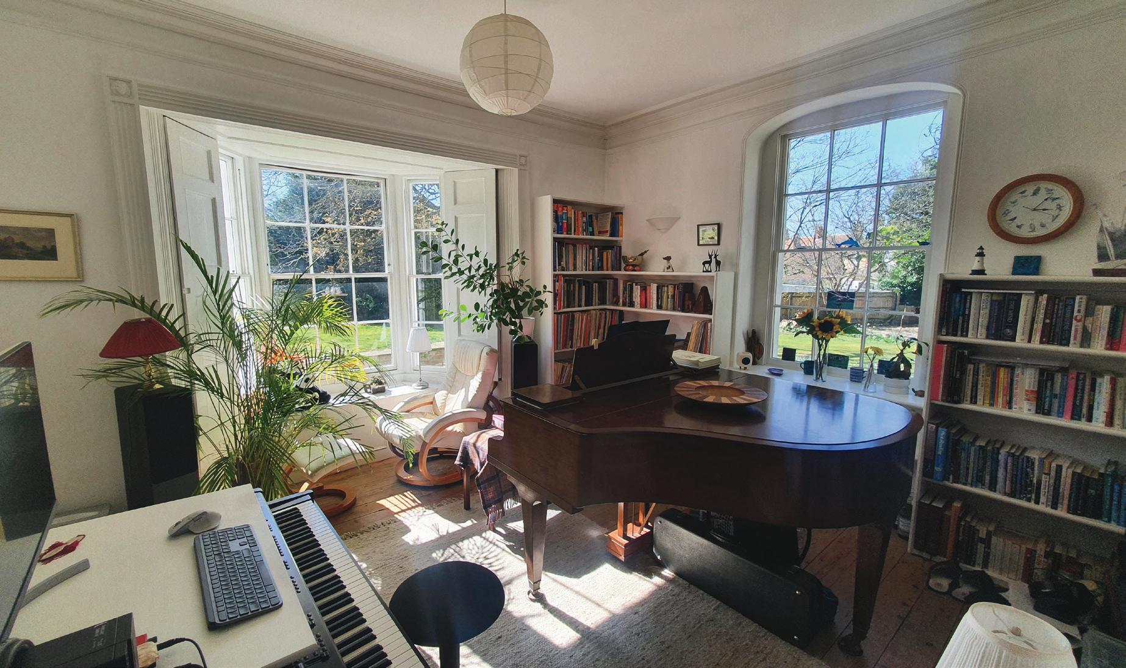
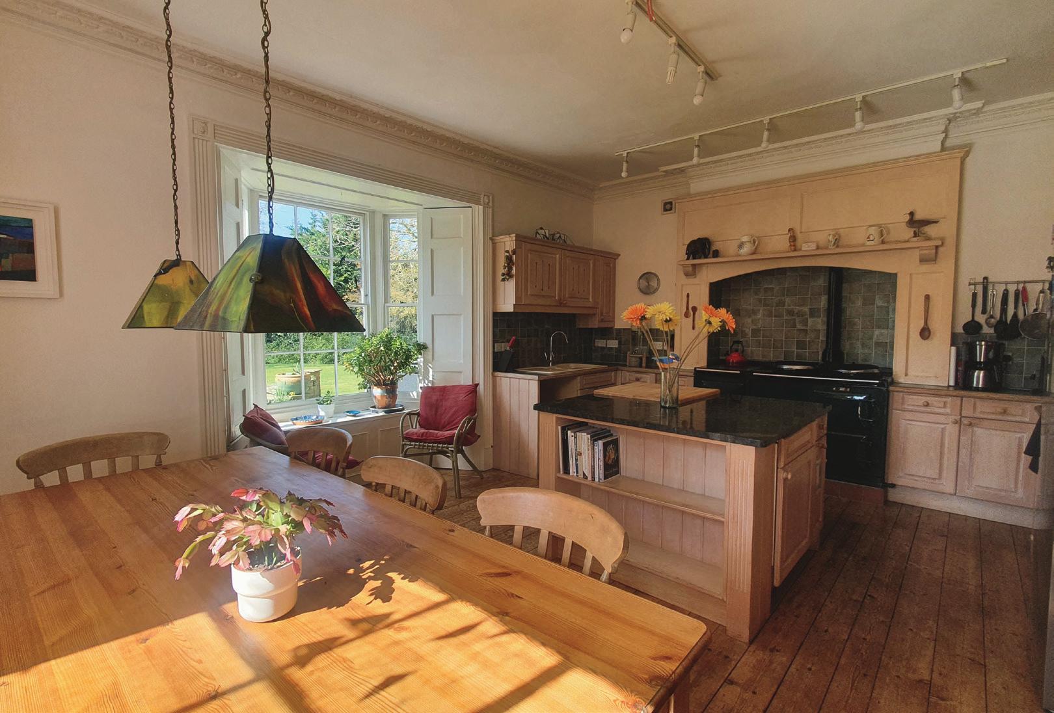

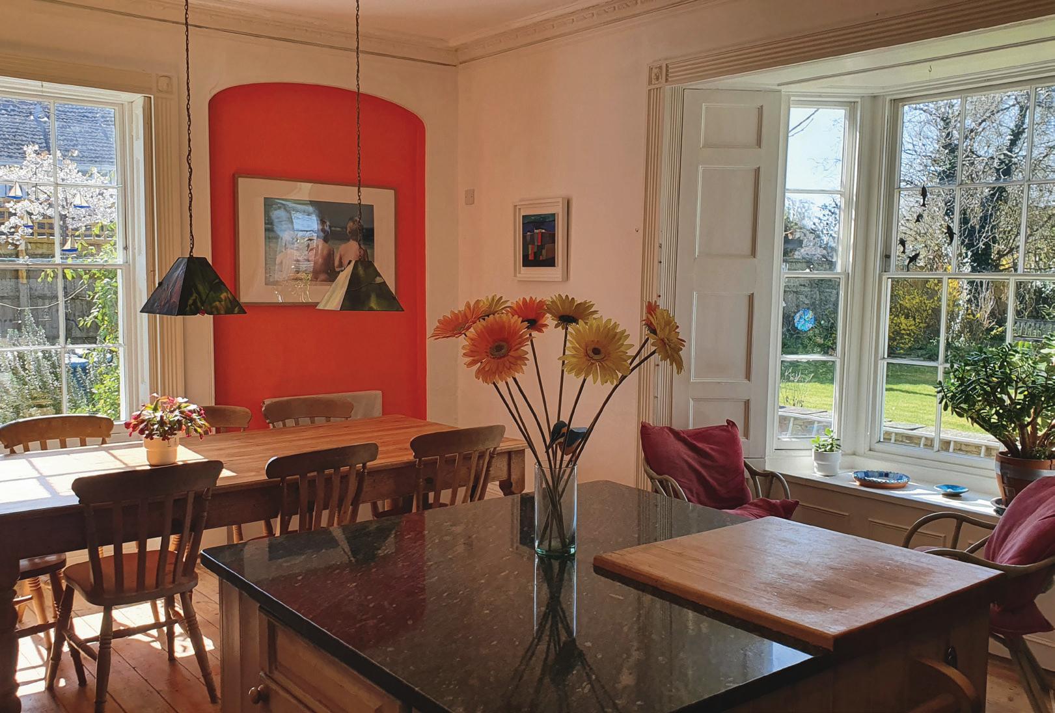
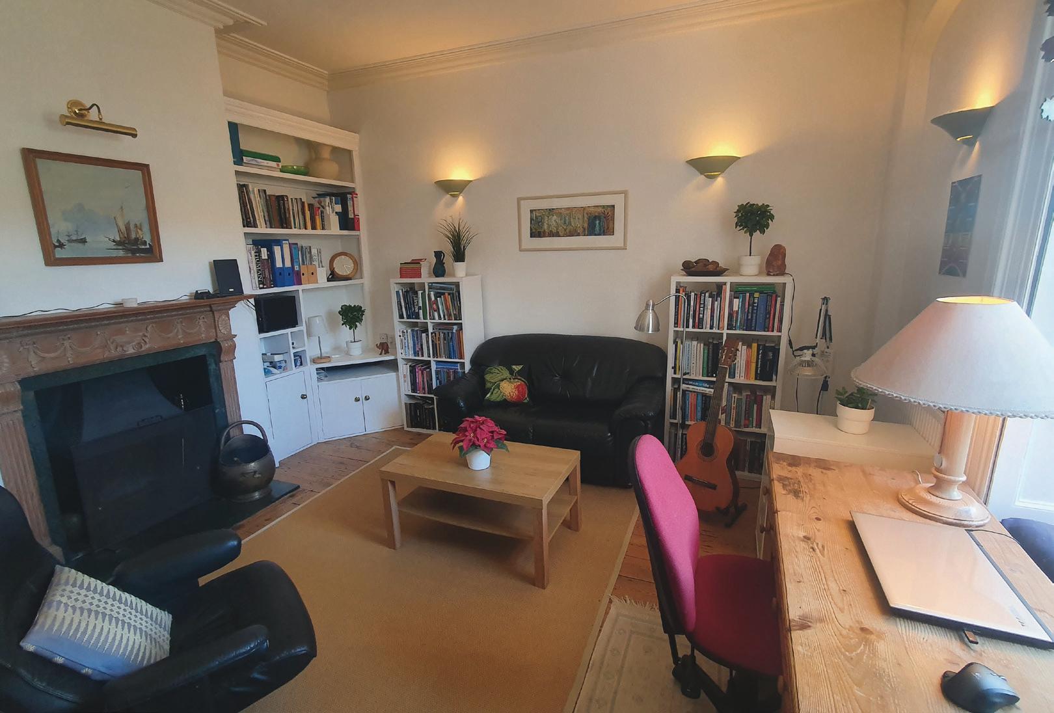
First Floor
On the first floor there are again four main rooms: a large double aspect bedroom (Bed 3), currently used as a sitting-room and a beautiful double aspect en-suite master bedroom (Bed 1). This was probably the original drawing room having the most ornate mouldings. There’s a large family bathroom at one end of the landing and a shower-room at the other end. There’s another large double bedroom facing East overlooking the rear courtyard (Bed 2). Bedroom 4 is slightly smaller but has some steps up to a platform for a double bed, originally designed to maximise the floorspace for a teenager. Next to this bedroom there is an incredibly useful walk-in airing cupboard housing the hot water cylinder which is perfect as a drying room. All these bedrooms have extensive built-in cupboards. At one end of the first floor landing there’s a door onto a small area of flat roof above the entrance lobby
Second Floor
The stairs now lead to the second floor where there is another large dual aspect bedroom with an array of built-in cupboards (Bed 5), another family bathroom and a slightly smaller double bedroom (Bed 6).
Two further doors lead from this 2nd floor landing into a completely self-contained 2 bedroom flat.
The Flat
This has its own separate access from the rear courtyard via an external staircase to its own front door. It has a large double bedroom (Bed 7), a small single bedroom / office (Bed 8), a large bathroom and large kitchen / living room (Bed 9).
It is currently separately rated but could very easily be reincorporated back into the main house. It is very light and airy and has wonderful commanding views of the surrounding countryside and a beautiful sense of peace and calm.
From the 2nd floor landing there is an access hatch with ladder to a very spacious insulated loft space – it covers the same floor area as the rest of the house and currently just houses water tanks and a separate boiler for the flat.
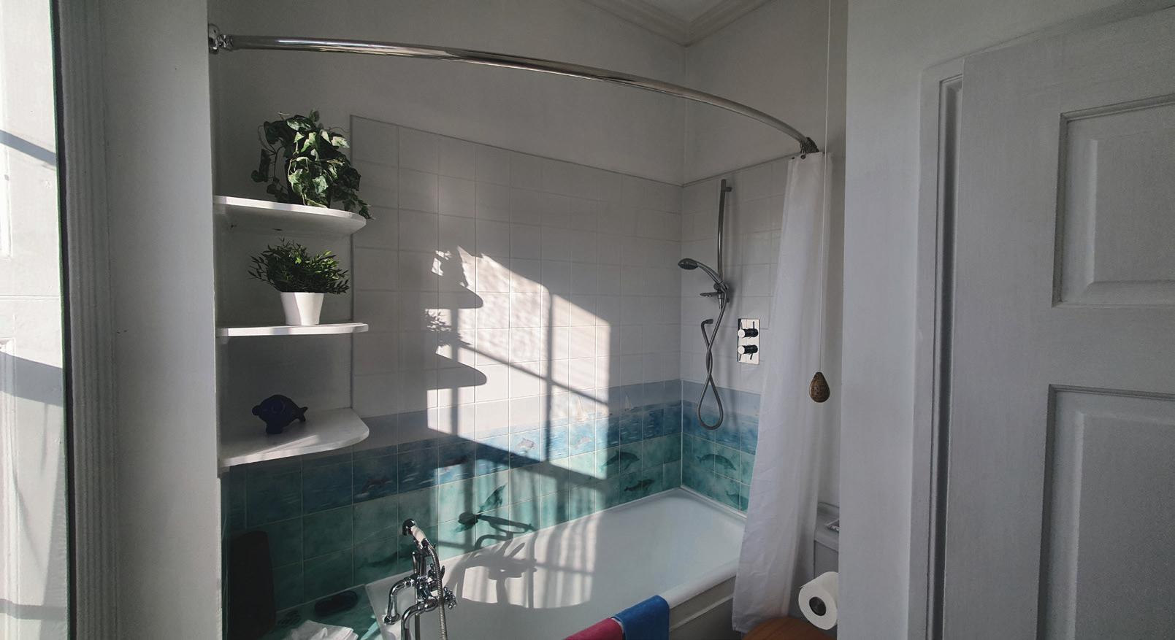
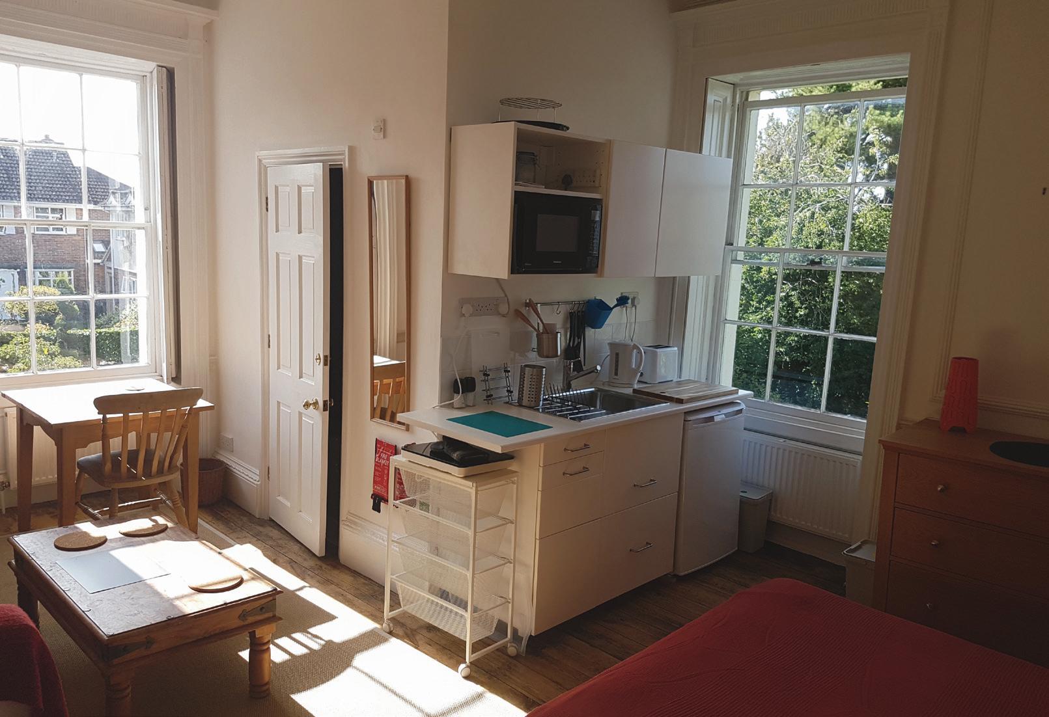
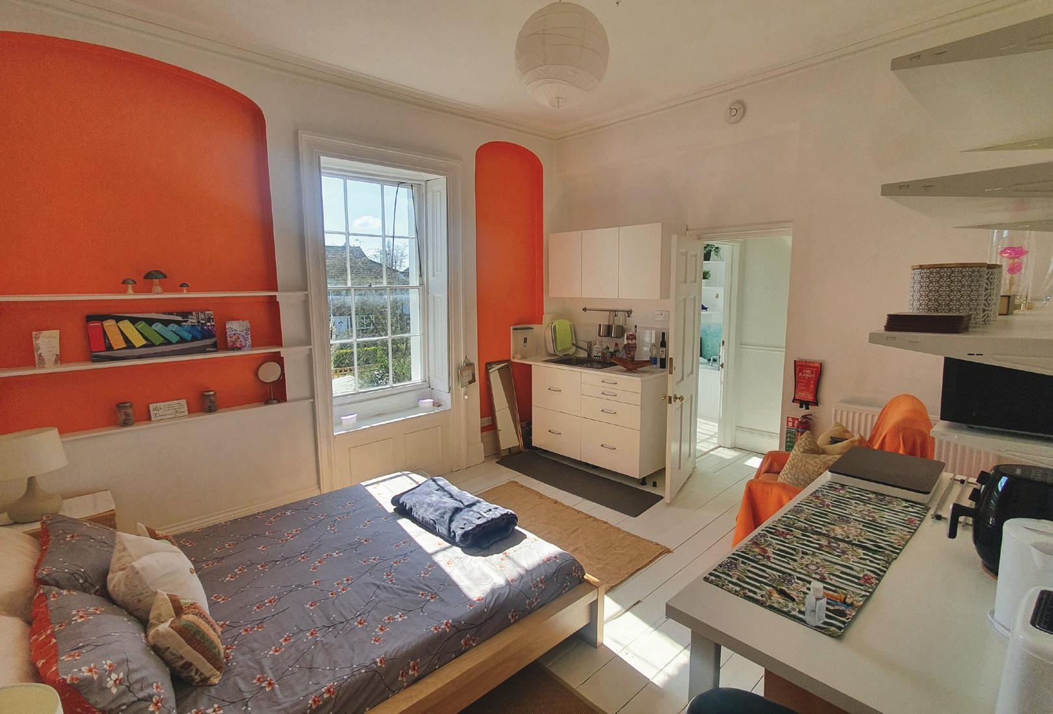
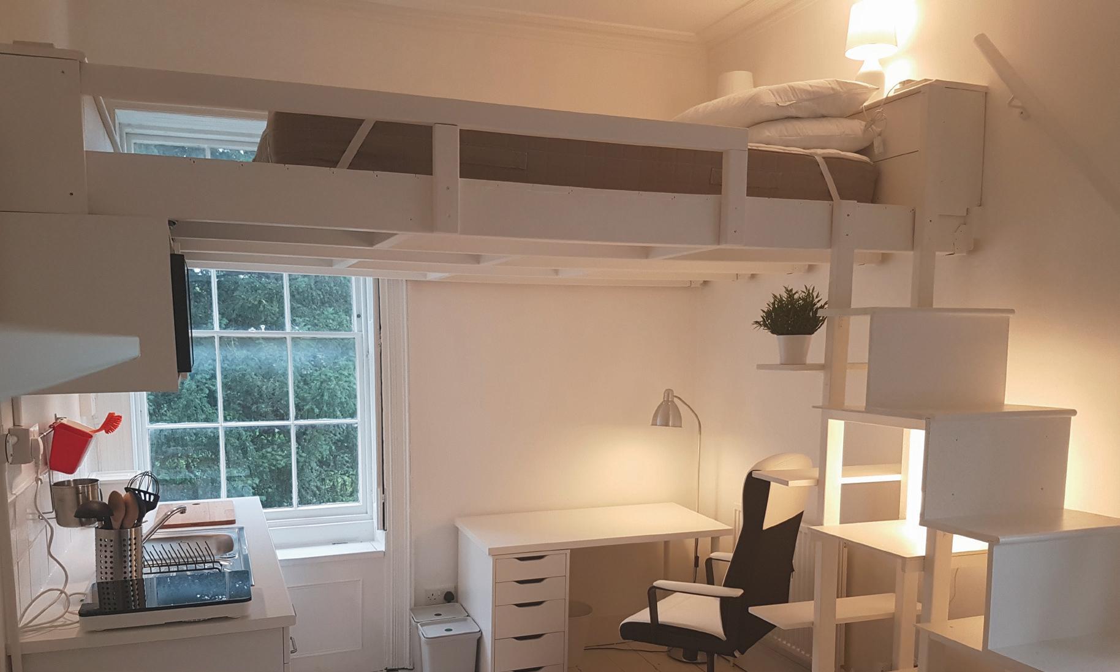
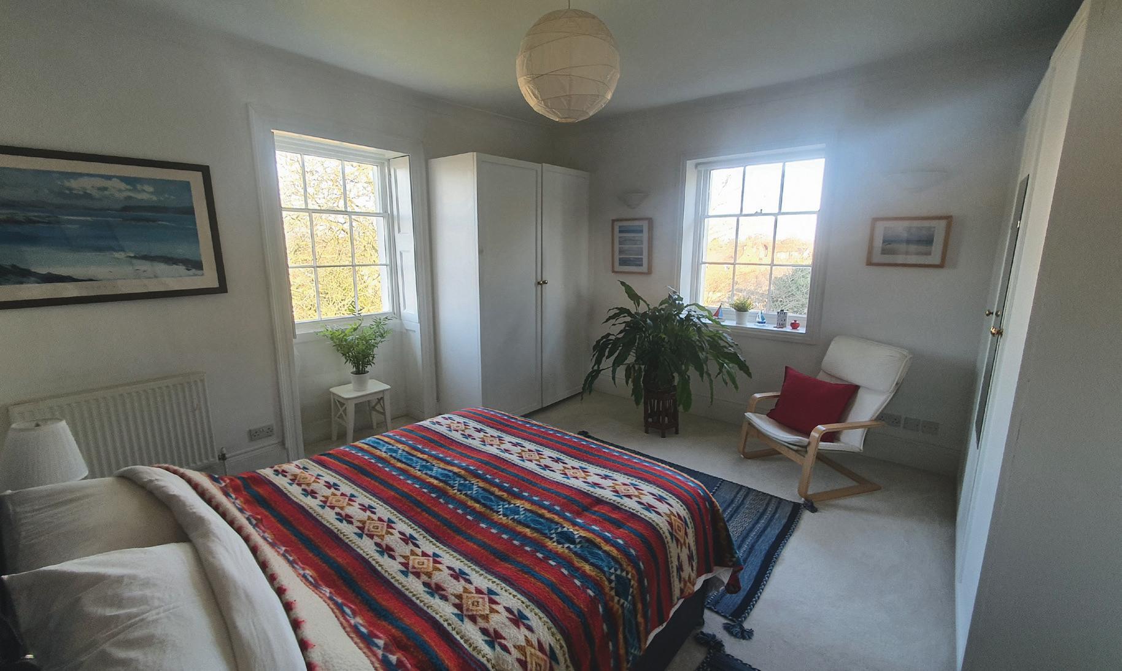
SELLER INSIGHT
Paddock House has been a much loved and cherished family home for the past 26 years. We have completely refurbished it during our custodianship and it is now in excellent condition throughout. We initially rented a house in the village for two years and decided that Benson was the one place where we wanted to lay down roots and bring up a young family. We never regretted our decision. The house has been a wonderful safe haven, in the heart of the community but nicely tucked away – many locals are still unaware of its existence! Living in a Georgian house is rather addictive – it’s the space, light, tall windows, high ceilings, beautifully proportioned rooms, intricate design details (window shutters, mouldings, cornicing, architraves etc) that all combine to create a wonderful sense of calm and tranquillity, even with 5 children and numerous pets.
Everything is nearby – shops (good sized Co-op), post-office, doctors’ surgery, vets’ surgery, dentist, cafés, including the lovely Waterfront café / restaurant on the river at the marina, tennis club, primary school, bus stops, the Chilterns for hiking, dogwalking, cycling, running… It’s just a 25 minute drive to the centre of Oxford, 10 mins to Cholsey Station (mainline to London), 15 mins to the M40 (Junction 6). There’s an excellent range of independent schools within easy driving distance. The river offers so much – beautiful walks, fishing, kayaking, paddle-boarding, boat-hire and is just 10 mins walk away. There’s a sailing club just up the road at Dorchester Lakes and a large lake for waterskiing and triathlon swim training!
The village itself is an active, thriving and very friendly community. Its housing stock has been expanded significantly in the past few years, but the very characterful old centre remains completely unspoilt and the new relief road will ensure it retains its charm, tranquillity and character.
The house includes a completely self-contained 2 bedroom flat and a substantial garden studio. These together have significant income potential.
It’s been a real privilege to have lived in this beautiful home for over 25 years and moving is certainly not easy. Benson seems to retain a hold on its residents! * *

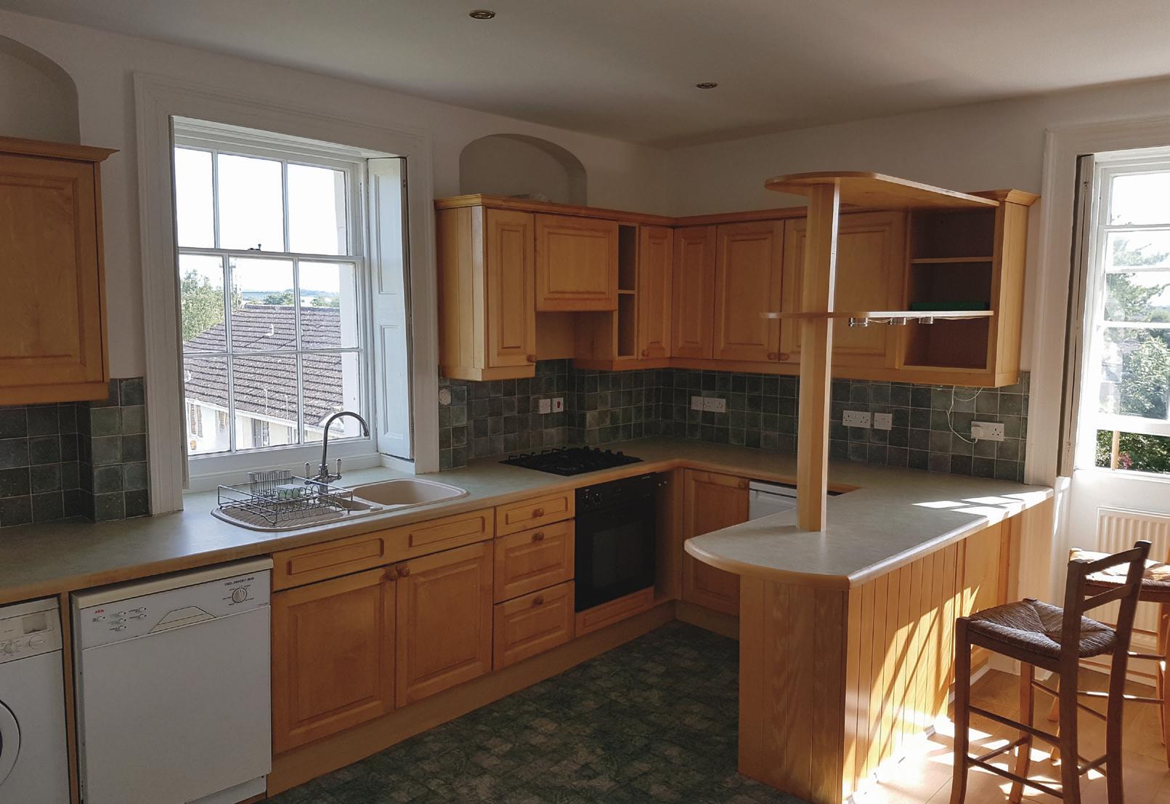
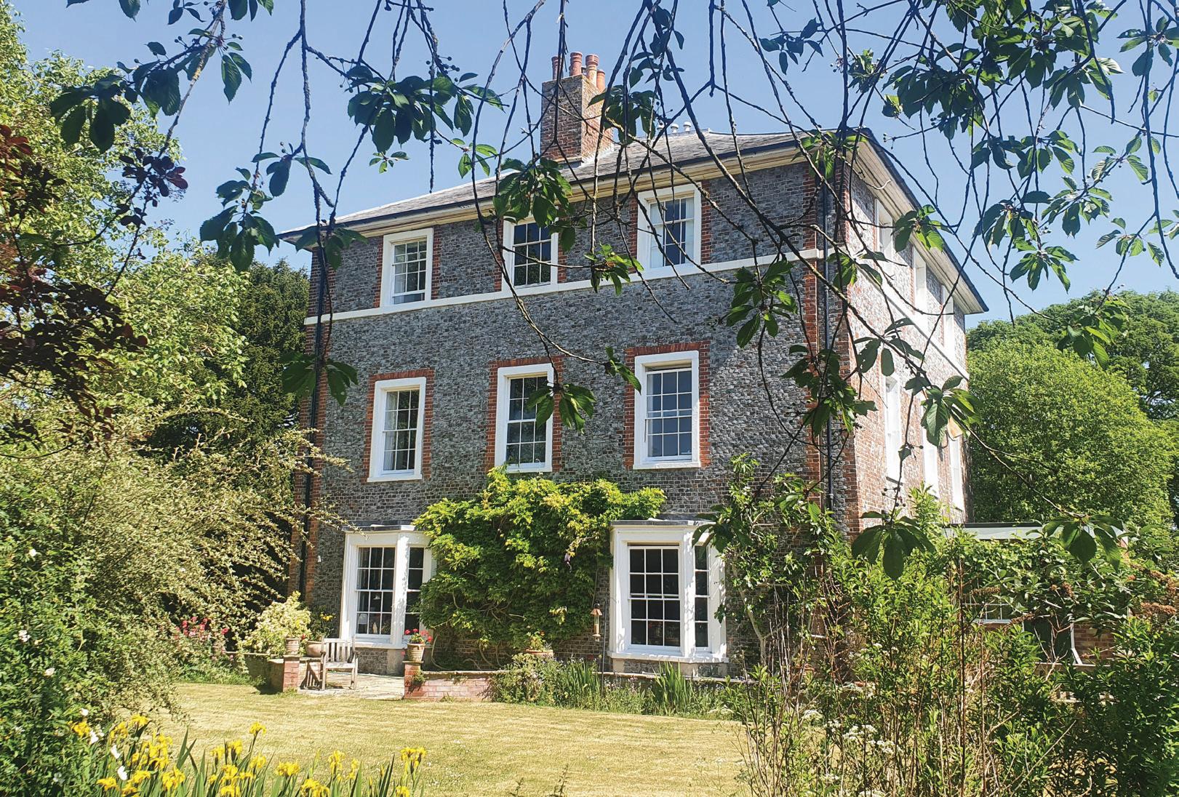
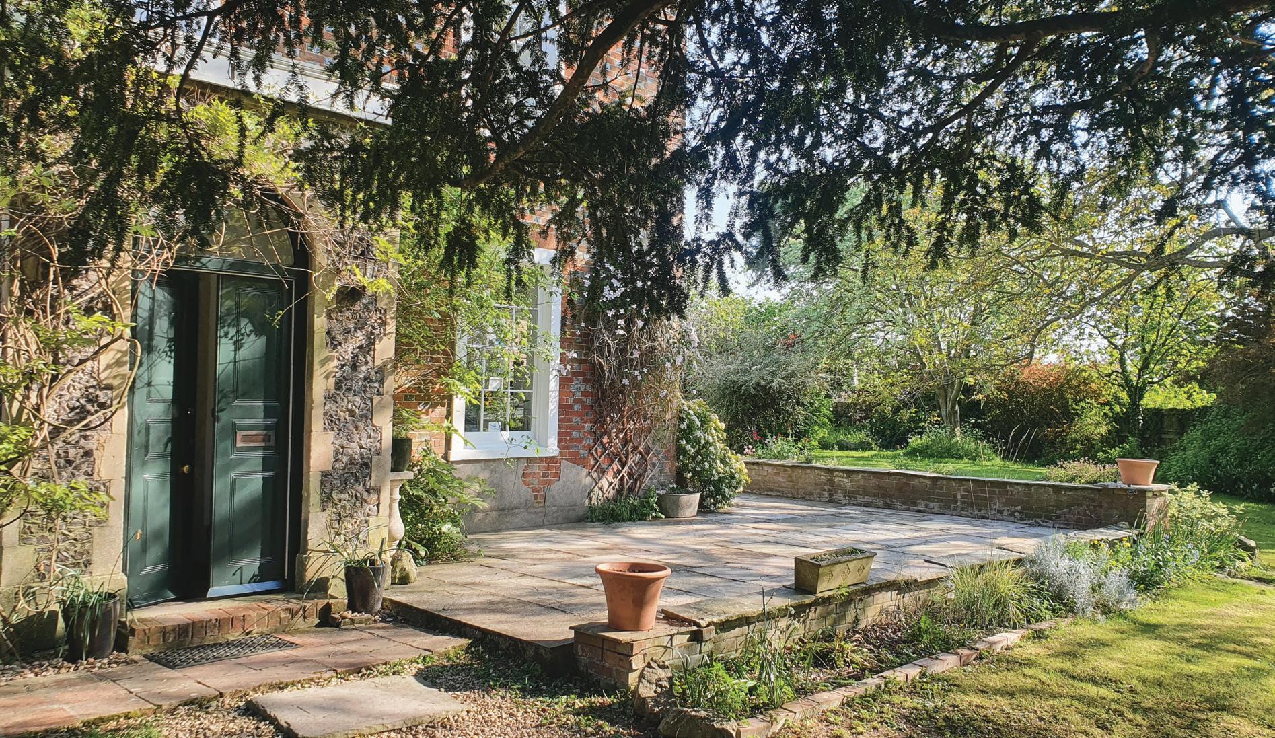
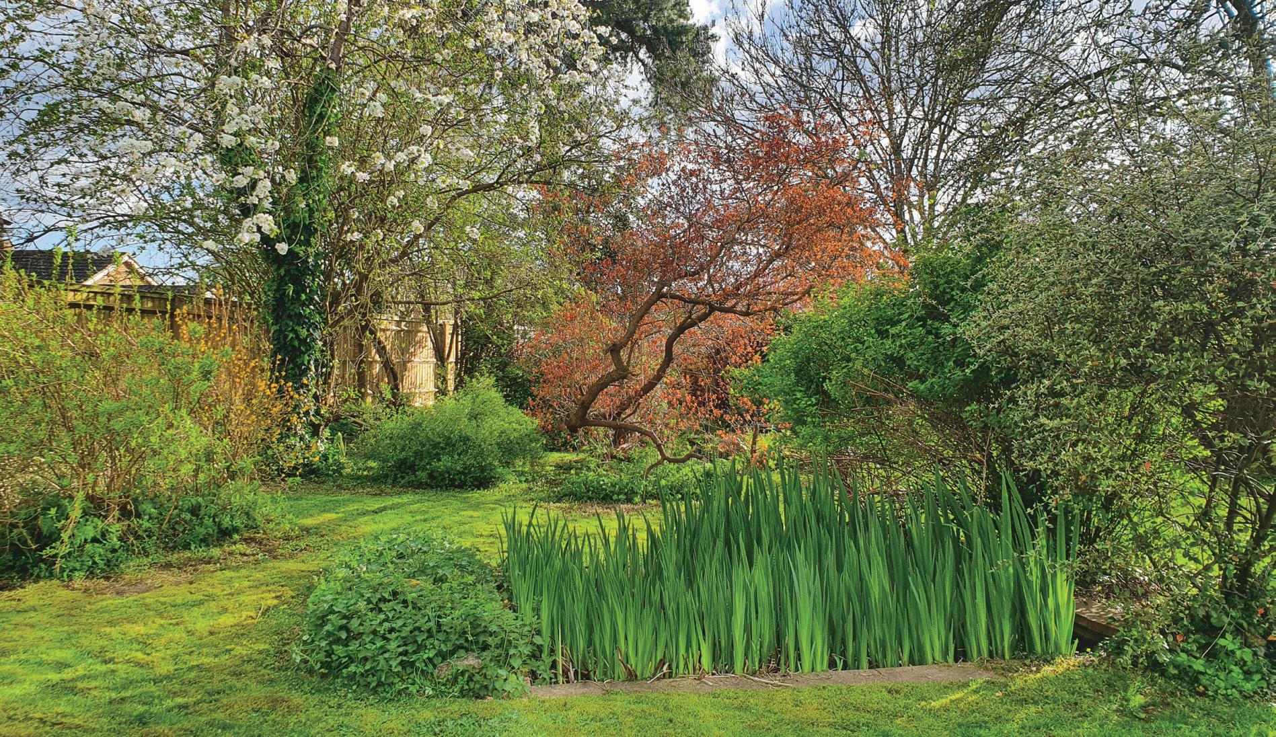
STEP OUTSIDE Paddock House
Outside
The house is set in around 0.5 acres. The entrance off Brook Street is onto a gravelled driveway with ample parking. There is a lovely timber-framed Garden Studio on the left at the bottom of the drive. The circa 45 sq.m floorspace includes an entrance hall, shower-room, large living-room with kitchenette and upstairs a mezzanine double bedroom.
The garden has a sizeable area of lawn, a magnificent and very productive walnut tree, a beautiful yew tree, various other specimen trees, shrubs and plants and a small shallow pond full of irises. It’s all very low maintenance. There’s a gazebo style structure, originally built as a secure home for many guinea-pigs, chickens, rabbits and various waifs and strays, which is now a productive fruit and vegetable garden. A stone paved terrace edged by a low brick wall runs around three sides of the house offering plenty of scope for garden lounging, potted plants, BBQs etc; there’s also a fire-pit hidden away in the trees. There’s a delightful sunny courtyard at the rear.
Off the drive there’s a very useful workshop and a rather dilapidated single garage and carport which is only still in place to facilitate a future planning application for e.g. a smart double/triple garage + workshop.
To the North of the property there is an adjacent plot of circa 250 sq.m with separate access onto Observatory Close. It currently includes just some dilapidated outbuildings and a small courtyard but has excellent development potential. The owners of Paddock House plan to keep this plot but are happy to offer it for sale subject to negotiation.
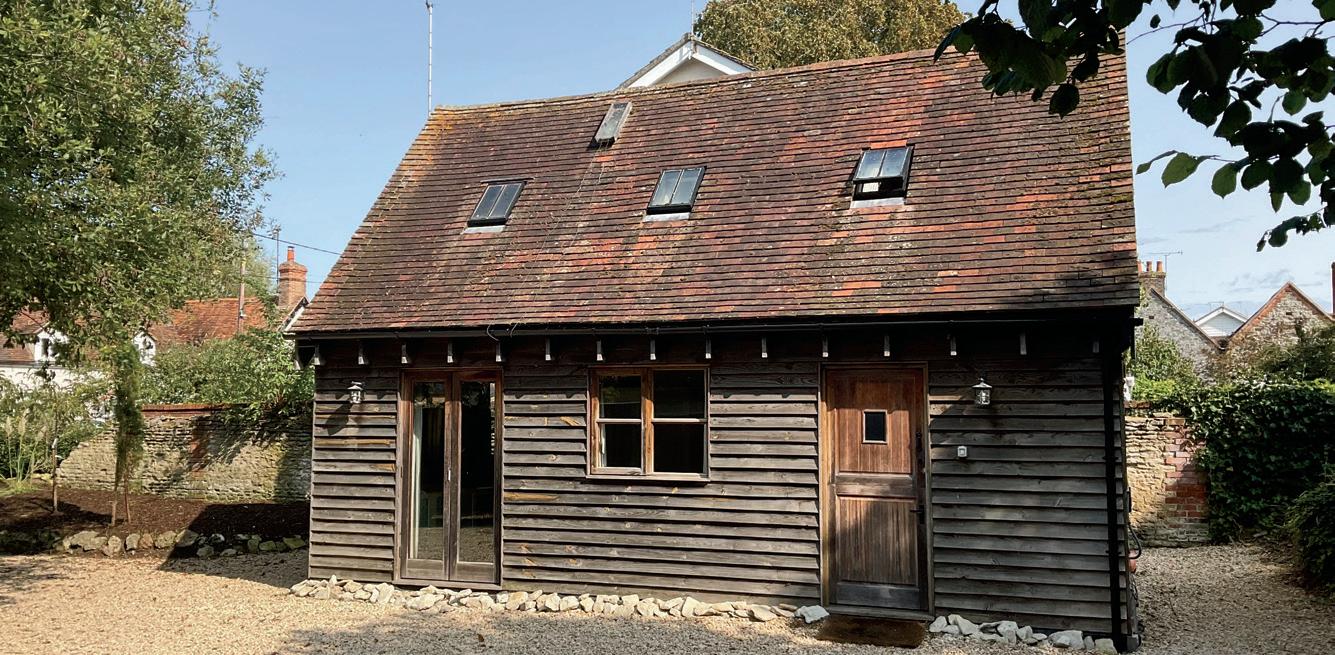
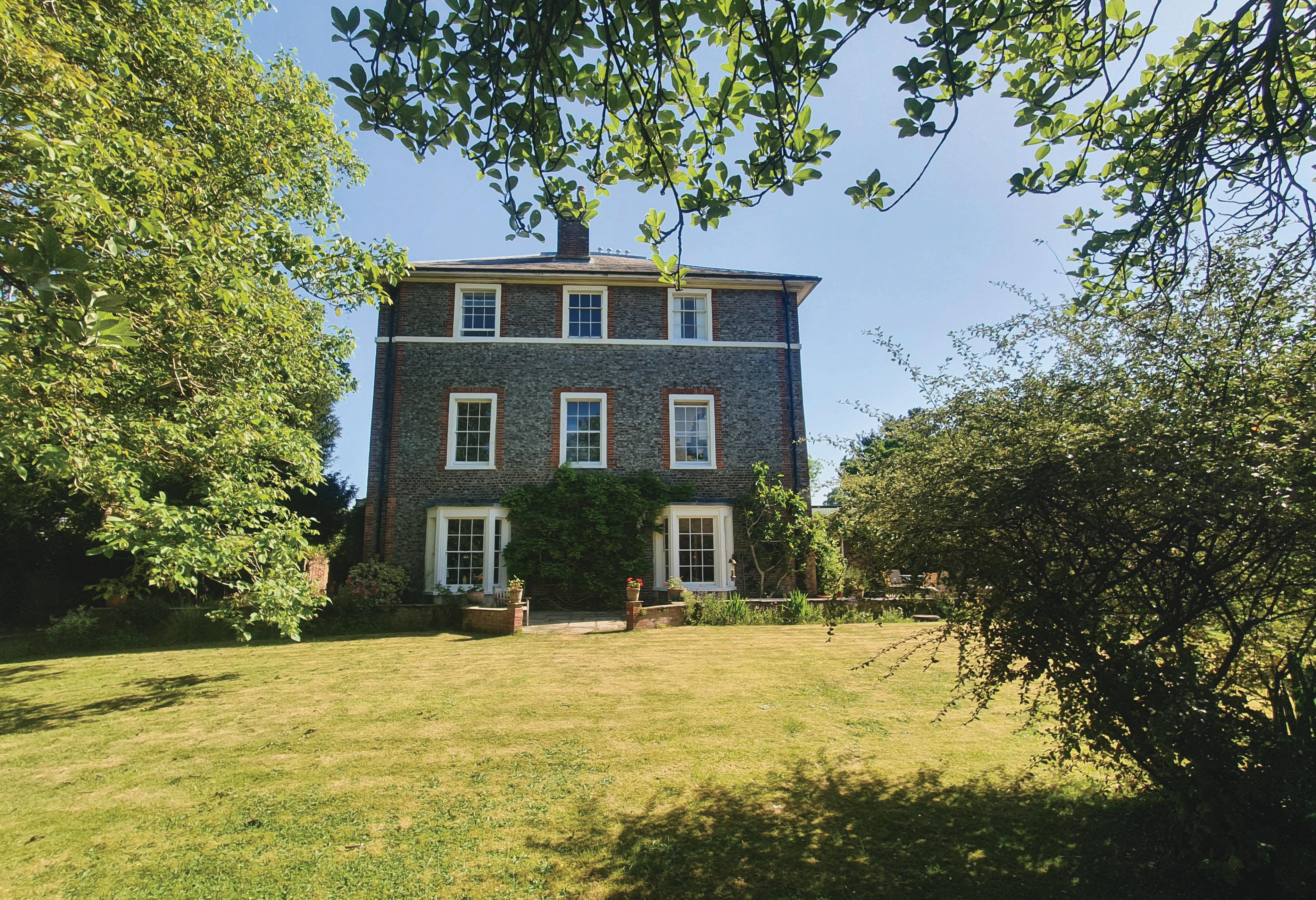

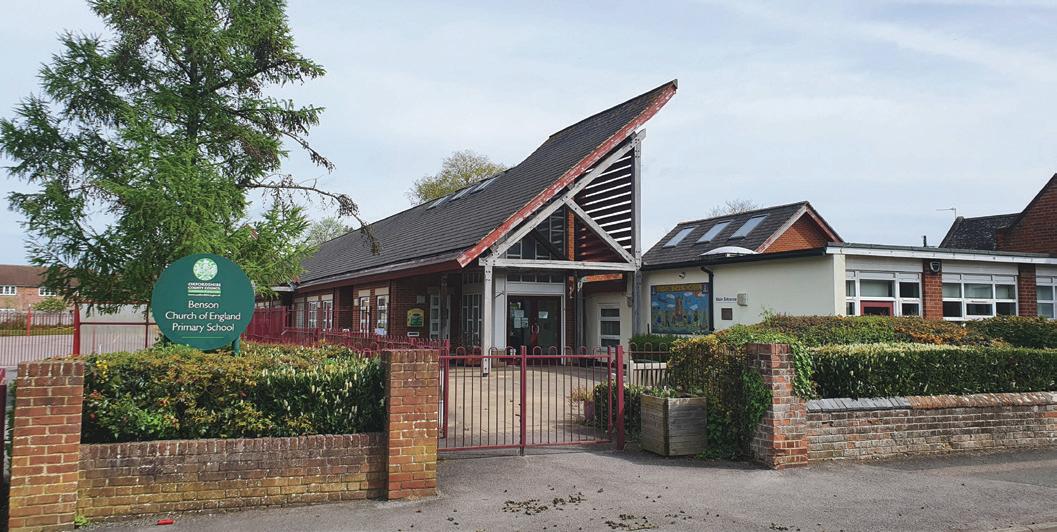

LOCATION
Amenities and Community
Benson is a thriving community with a population of over 3,000. The village offers a wide range of amenities, including a Church of England primary school, a doctors’ surgery, shops, tennis club, marina and two pubs - The Crown Inn and The Three Horseshoes. With Cholsey mainline station just 10 mins drive away, Benson serves as a commuter village.
Its rich history, scenic location and vibrant community make Benson a notable and particularly desirable village in South Oxfordshire.

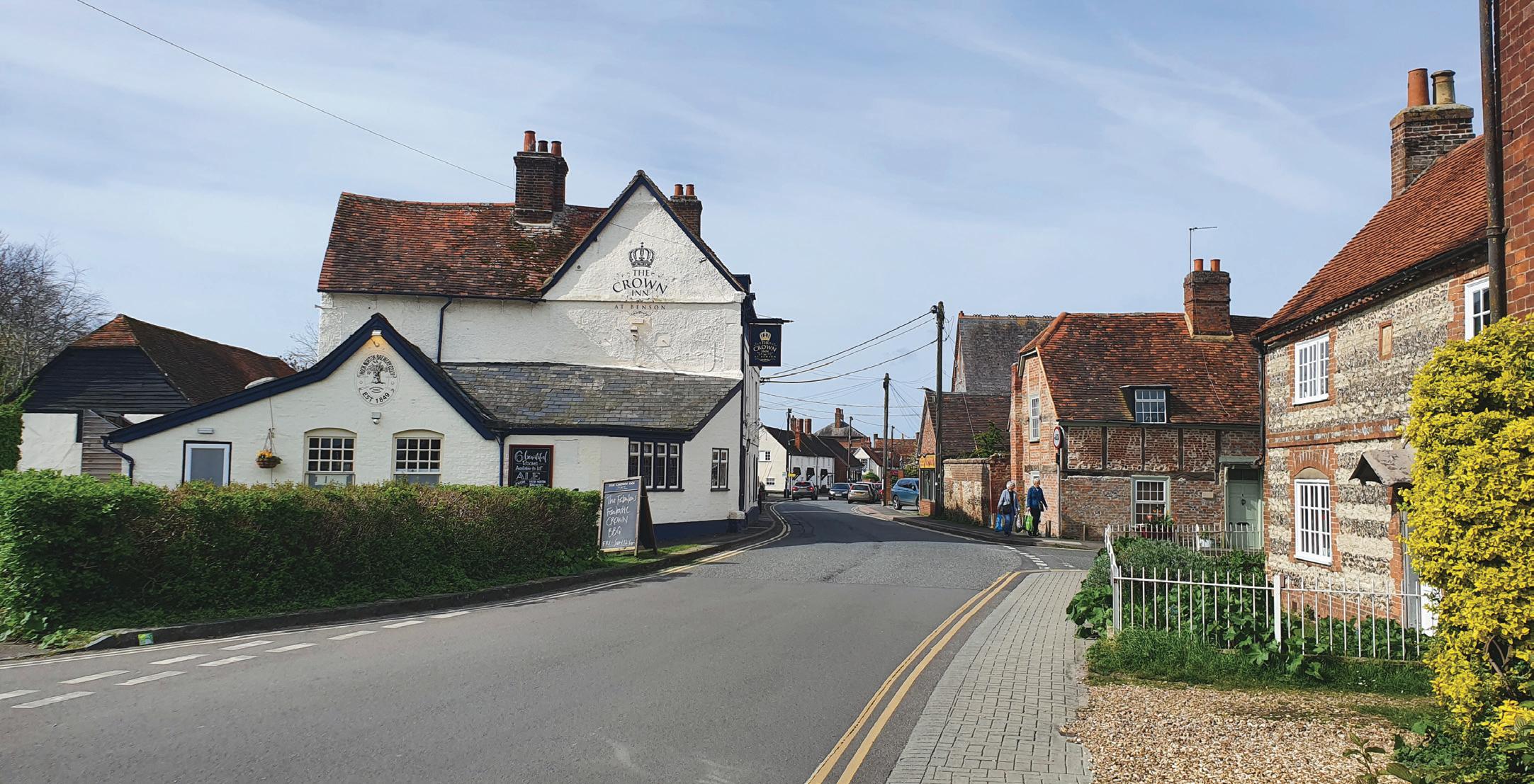

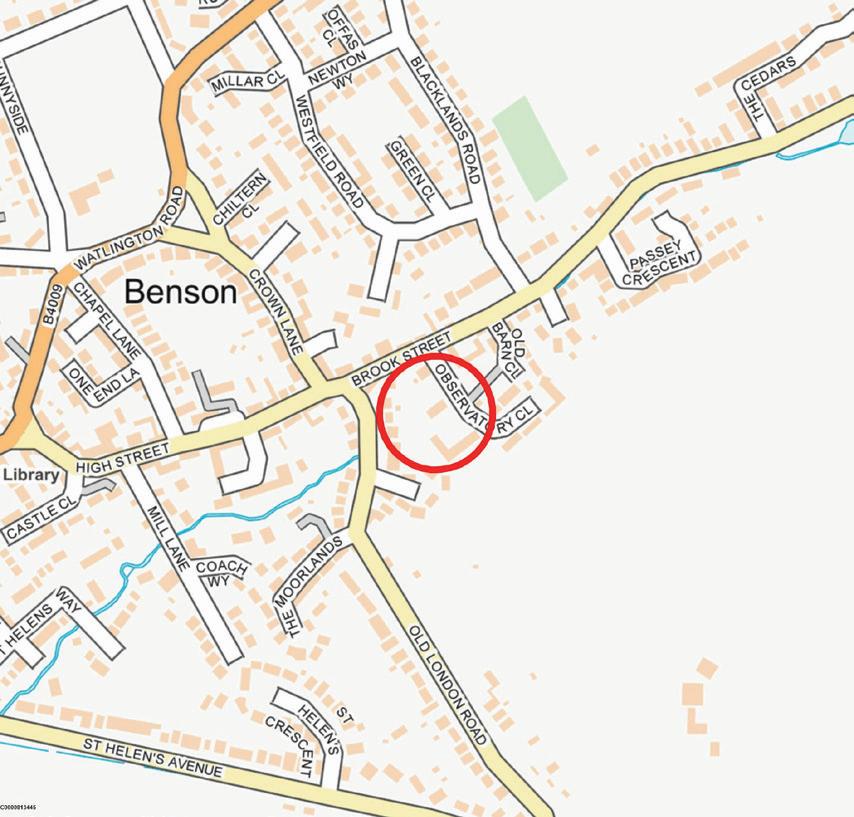

Paddock House
Services, Utilities & Property Information
Tenure: Freehold
Council Tax Band: House G | Flat B
EPC: Exempt
Property construction: Standard
Electricity supply: Mains
Water supply: Mains
Drainage & Sewerage: Mains
Heating: Gas fired central heating
Broadband Superfast Broadband Speed is available in the area, with predicted highest available download speed 80 Mbps and highest available upload speed 20 Mbps.
Mobile signal/coverage: 4G and 5G mobile signal is available in the area; we advise you to check with your provider
Parking: Off road parking for 6 plus vehicles
Special Notes: The property is located in a designated conservation area and is subject to a Tree Preservation Order
Directions Postcode: OX10 6LQ What3words: //leap.amaze.unlimited
Local Authority: South Oxfordshire District Council
Whats3Words ///commutes.frown.nitrate
Viewing Arrangements
Strictly via the vendors Sole Agents Fine & Country 01865 953244
Website https://www.fineandcountry.co.uk/oxford-abingdon-and-wallingford-estate-agents
Opening Hours
Monday to Friday 9.00 am–5.30 pm
Saturday 9.00 am–4.30 pm
Sunday By appointment only



Agents notes: All measurements are approximate and for general guidance only and whilst every attempt has been made to ensure accuracy, they must not be relied on. The fixtures, fittings and appliances referred to have not been tested and therefore no guarantee can be given that they are in working order. Internal photographs are reproduced for general information and it must not be inferred that any item shown is included with the property. Whilst we carry out our due diligence on a property before it is launched to the market and we endeavour to provide accurate information, buyers are advised to conduct their due diligence. Our information is presented to the best of our knowledge and should not solely be relied upon when making purchasing decisions. The responsibility for verifying aspects such as flood risk, easements, covenants, and other property-related details rests with the buyer. For a free valuation, contact the numbers listed on the brochure. Copyright © 2025 Fine & Country Ltd. Company Reg No. 8328850. Registered Office: 121 Park Lane, Mayfair, London, W1K 7AG. Printed 18.06.2025




Fine & Country Oxford
Prama House, 267 Banbury Road, Summertown, Oxford OX2 7HT 01865 953 244 | 07879 407697 | tristan.batory@fineandcountry.com follow Fine & Country Oxford on
