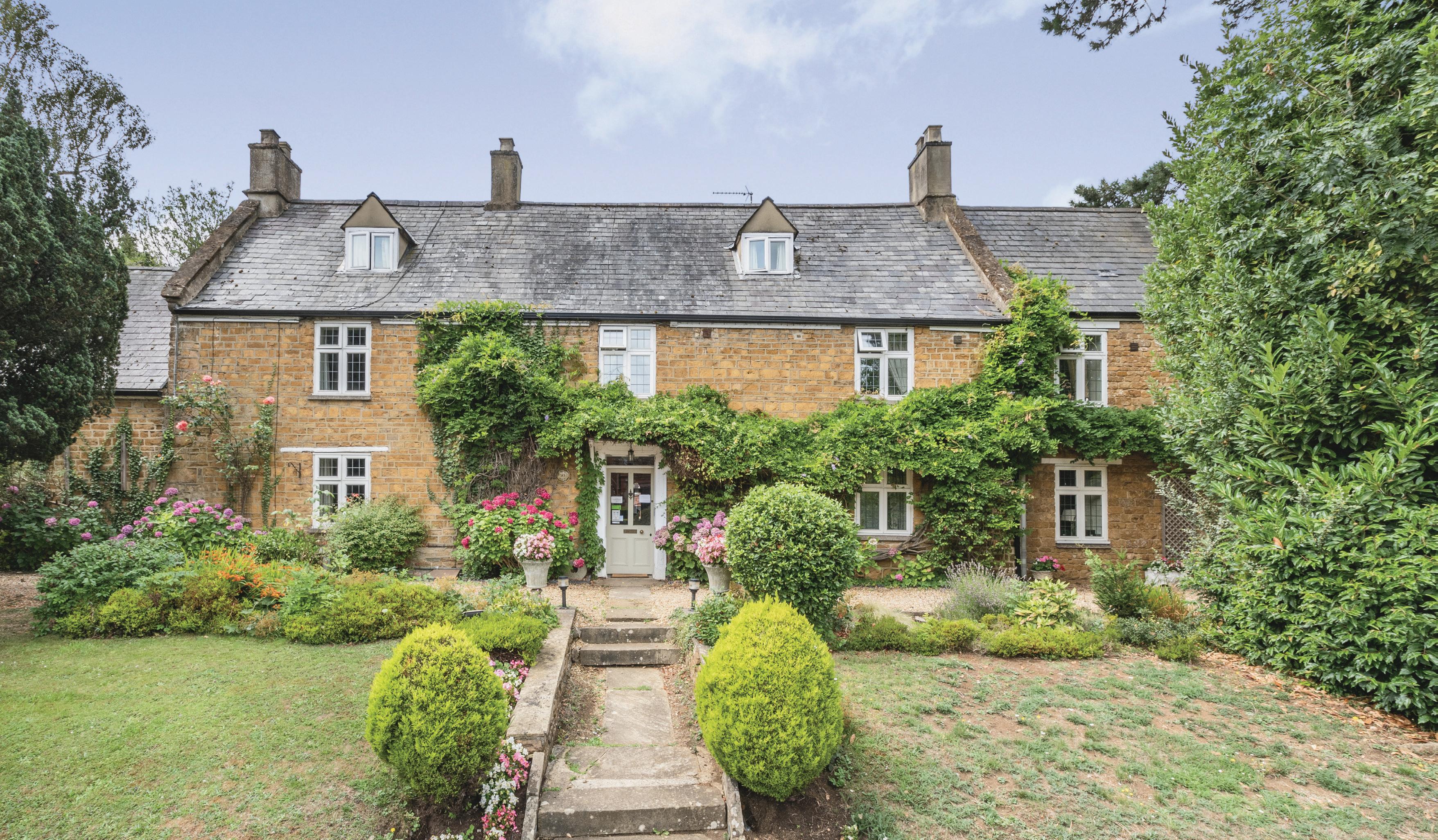

EASINGTON HOUSE
Easington House is a well-known landmark and period house sitting on the Oxford Road. It is believed to have been home to some few famous families, including George Washington’s nephew and The Bishop of Lincoln, The Reverend Risley Cotton. It is full of character, including some panelled rooms, flagstone flooring, working fireplaces and exposed beams. The property offers the opportunity of a versatile family home with a significant income.
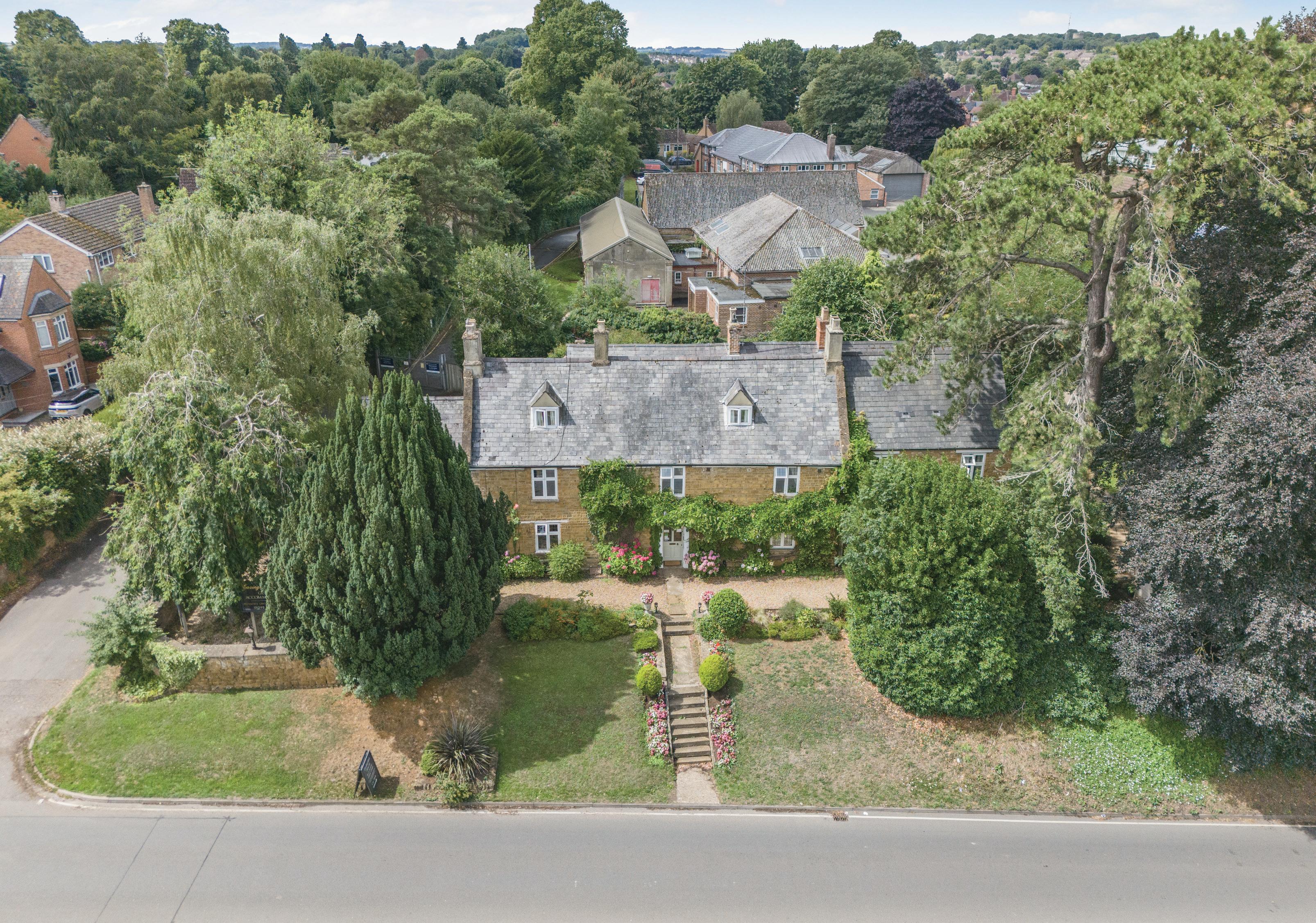
Ground Floor
There is a period storm porch with the original wide timber door opening to the entrance. The welcoming hallway has quarry floor tiles, a handsome operational open fireplace, panelled walls. A door and steps down to the spacious dry wine cellar, stairs lead up to the first floor, front window. The dining room features a fine open operational stone fireplace with a stone hearth. This very spacious room has often hosted 20 plus guests, there are two front windows and sliding doors to the northfacing formal garden. There is a cosy sitting room with a Victorian working fireplace, plaster coving. There are doors to the kitchen and a rear single storey extension providing good storage facilities. Off this reception room there are two single ground floor bedrooms, both having en-suite shower rooms and double-glazed front windows.
The bright and spacious recently fitted kitchen/breakfast room has a high ceiling with down lighters and an ornamental fireplace. Leisure cooking range, fridge/freezer, a good range of base cupboards with pan drawers, integrated dishwasher, granite work surfaces. Tiled floor, matching eye-level units, quality wall tiles, cupboard housing the gas-fired Viemann boiler, side and rear windows. Bedroom 2 is an attractive double bedroom with a ceiling beam, en-suite shower room and a leaded light front window. Bedroom 1 is a fabulous king size bedroom with ceiling beam, panelled walls, with steps up to a full en-suite bathroom. There is a double glazed front window with window seat beneath. The staff cottage is a two storey rear extension that offers a ground floor lounge and kitchen, along with a first floor bedroom and shower room.
First Floor
The spacious first floor provides 9 very well presented guest rooms (numbers 3 to 10, and 14). Bedrooms 5 and 10 are both king size rooms, 9 is a twin room, there are two double bedrooms and three singles, all having smart en-suite shower rooms. Bedroom 14 is an impressive dual aspect suite with a large bedroom, connecting nursery/dressing room and an en-suite bathroom, front and rear windows.
Second Floor
The second floor has a spacious landing with exposed beams, drawer set, bureau, blanket box, ideal seating area with a double glazed rear window. Bedroom 11 is a very pleasant bedroom with an ensuite shower room, exposed beams and a dormer front window. Bedroom 12 is a charming room with a wardrobe, exposed beams and purlins, en-suite bathroom, front dormer window providing fine views over some adjacent roof tops to fields in the distance.
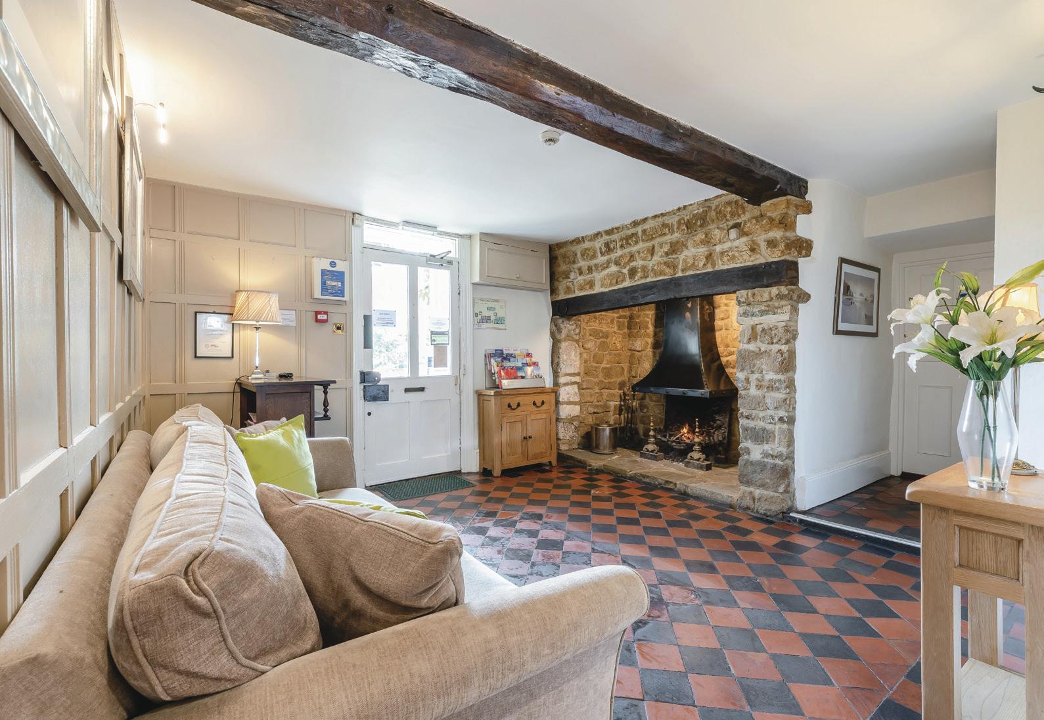
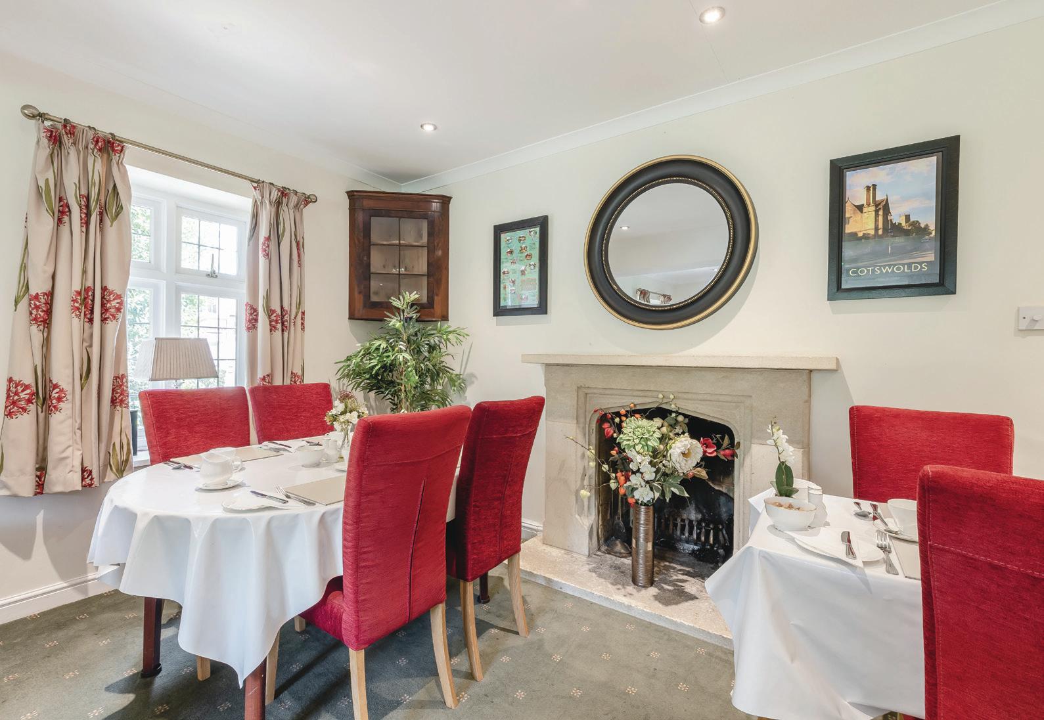
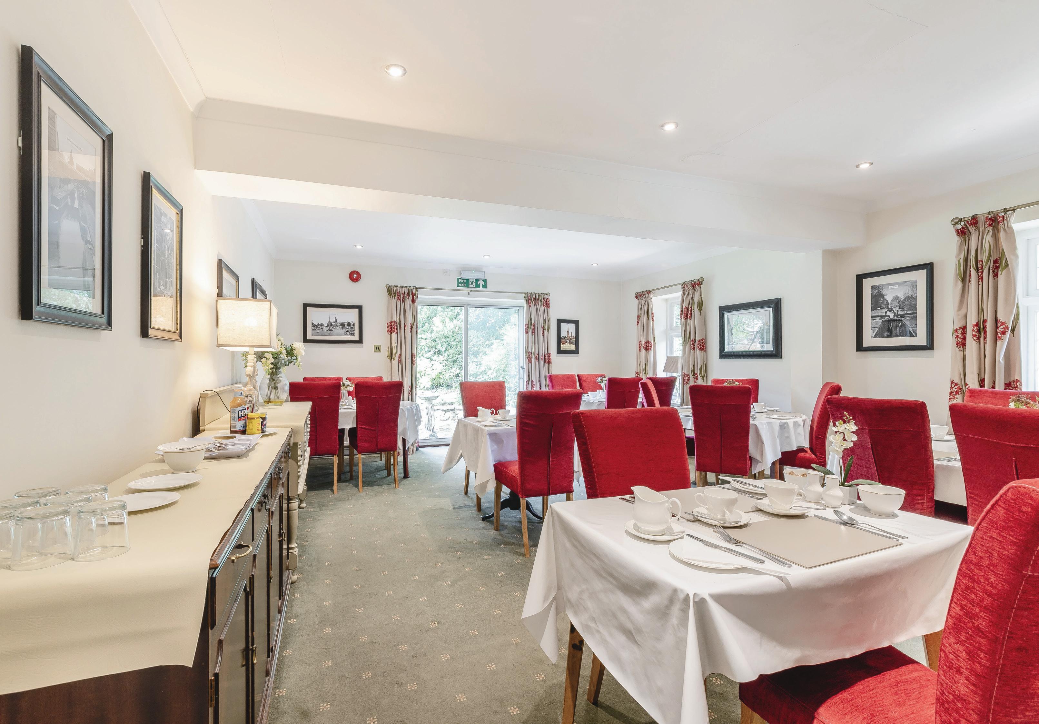
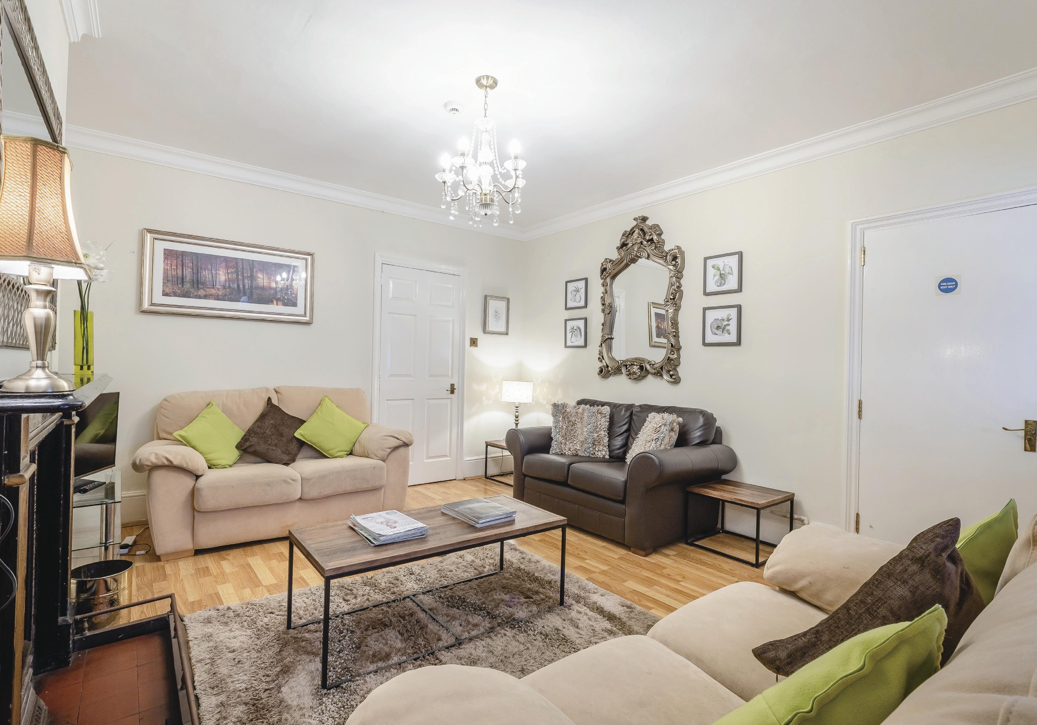
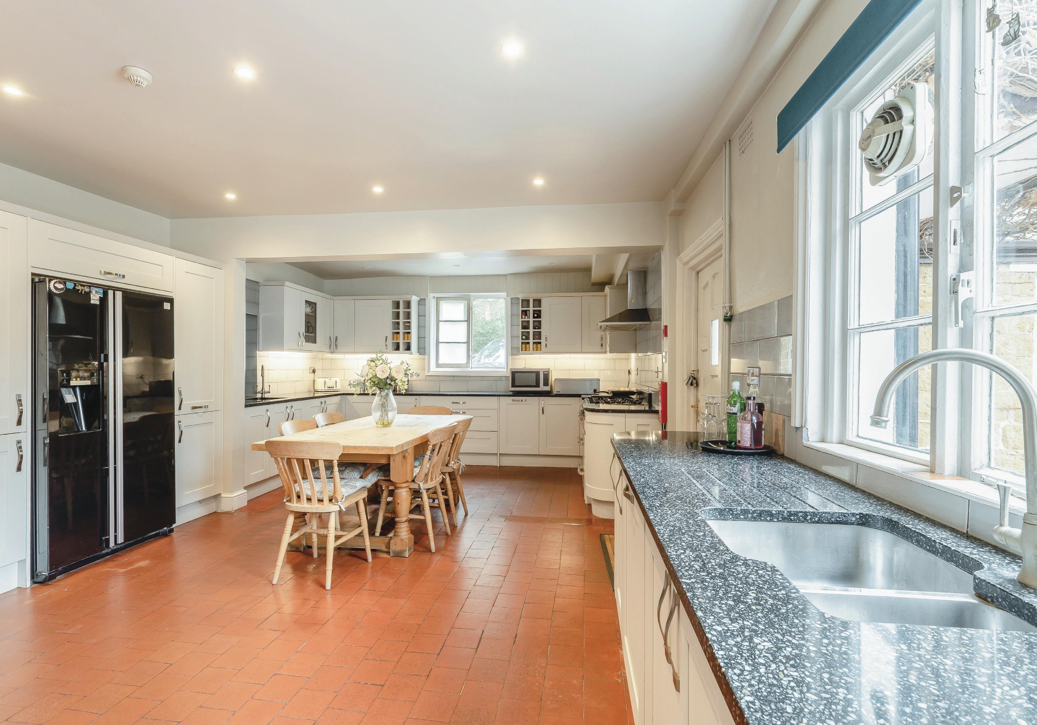
Seller Insight
Elevated gracefully from the road and set within one of the most sought-after locations, this exceptional residence effortlessly blends timeless English charm with modernday convenience. Owned for over 23 years by the current custodians and cared for with deep affection and attention to detail, the home stands as a striking example of classic architecture and enduring comfort. Its handsome front façade immediately captures attention, offering a grand first impression that is echoed throughout the property. Originally chosen for its striking appearance and prime location, this home has served as a treasured family retreat—its grandeur, space, and warmth leaving an indelible mark on all who visit.
Inside, the house exudes an understated elegance and a wonderfully homely feel. The spacious reception hall sets the tone with beautiful period features and leads seamlessly into generous entertaining spaces, ideal for hosting everything from intimate dinners to festive family celebrations. Over the years, the home has played host to countless cherished memories, including Christmases filled with joy and warmth, and the christening celebrations of both children—a true family home in every sense.
Among the many favourite spaces, the master bedroom, breakfast room, and kitchen are especially loved for their character and comfort. The rear patio area, bathed in afternoon sun, is a quiet and sunny spot perfect for outdoor dining or relaxing with a book, while the front of the home enjoys beautiful morning light—making sunrise coffee a daily pleasure. The gardens, alive with birdsong and local wildlife, are both pretty and peaceful, offering a calm sanctuary just moments from the vibrant heartbeat of nearby towns and cities.
Throughout the home, standout features speak to its rich heritage: grand fireplaces, a spacious cellar, and a layout that flows easily from one generous room to another, all contributing to its refined yet liveable ambiance. The owners have maintained the property with ongoing cosmetic improvements year after year—refreshing bathrooms, soft furnishings, and décor to enhance both its functionality and aesthetic appeal. It is, in every sense, a classic English home—charming, comfortable, and steeped in character.
The location is second to none. With excellent transport links to Oxford, London, and Birmingham, as well as close proximity to major airports, top-rated schools, and luxury destinations like Soho Farmhouse, the home provides an enviable balance of accessibility and exclusivity. Local amenities, from boutique shops and restaurants to sports centres and tennis clubs, are all either a pleasant walk or a short drive away.
The owners offer a simple piece of advice to future buyers: treat this house as your sanctuary. Whether as a primary residence or an elegant investment with income potential, it is a property that gives back generously. And when asked what they will miss most, their answer is heartfelt— the unbeatable location, the life built within these walls, and the comfort of a home that has been so deeply woven into the fabric of their family. Now, as they look ahead to new beginnings, they do so with fond memories of a truly remarkable home.*
* These comments are the personal views of the current owner and are included as an insight into life at the property. They have not been independently verified, should not be relied on without verification and do not necessarily reflect the views of the agent.
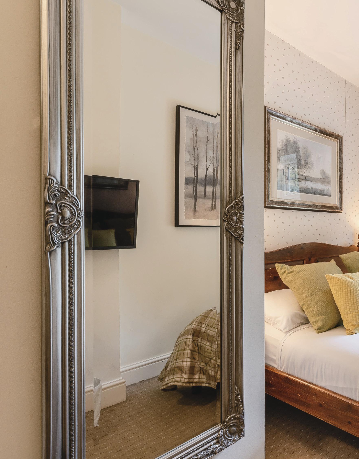
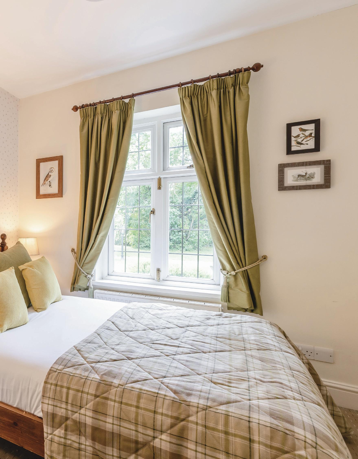
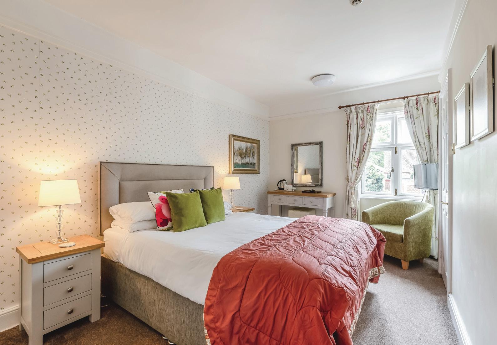
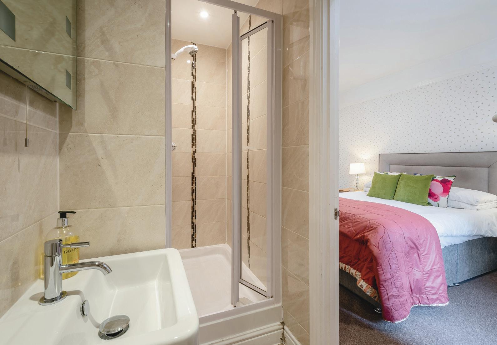
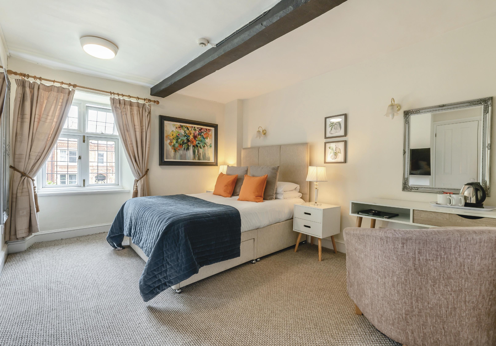
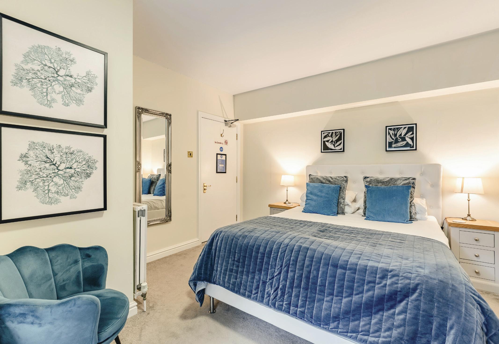
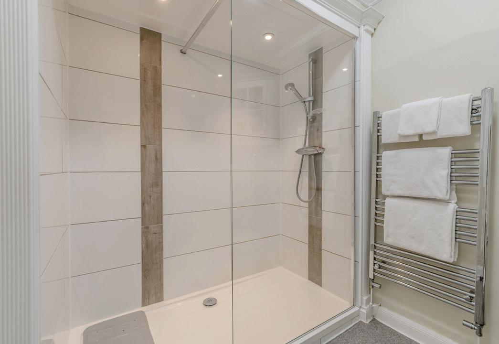
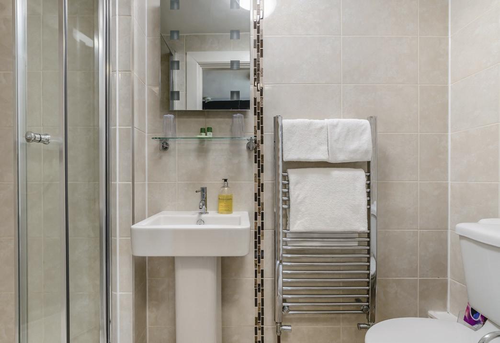
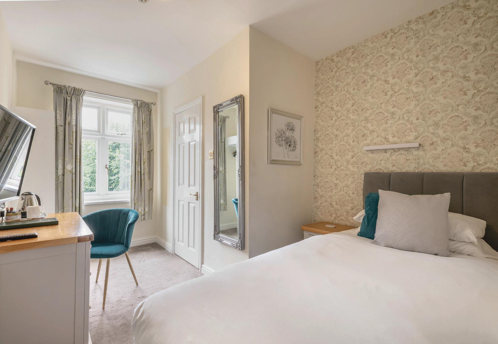
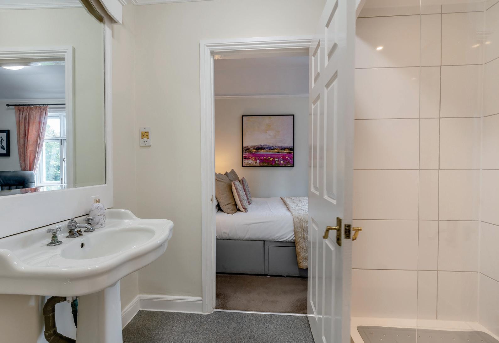
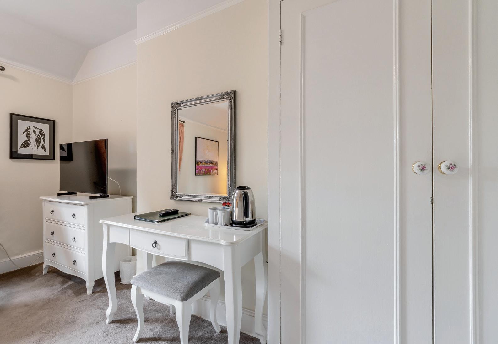
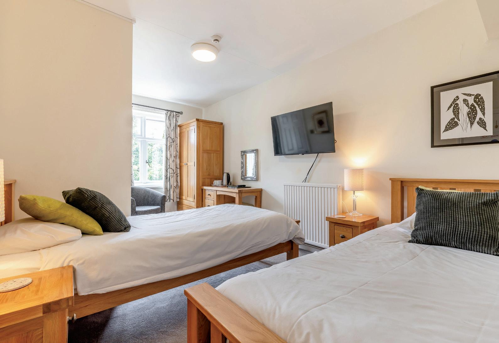
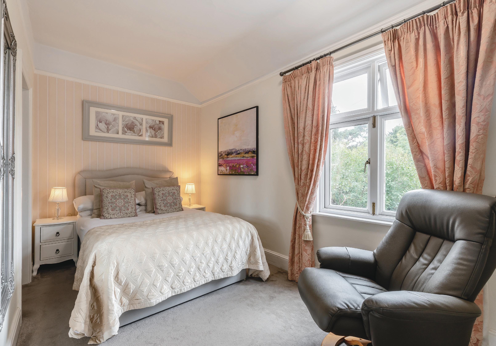
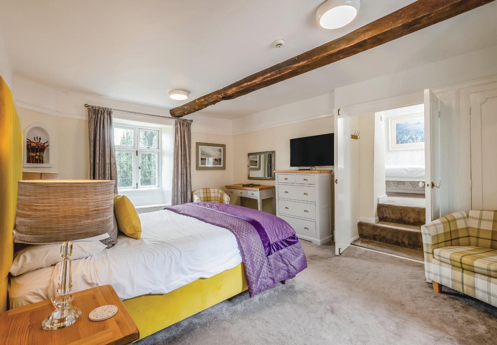
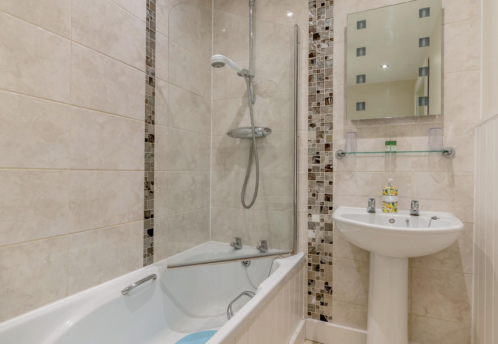
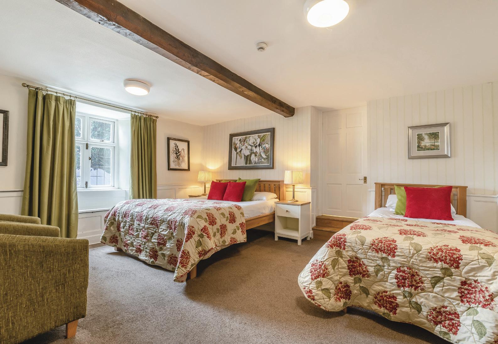
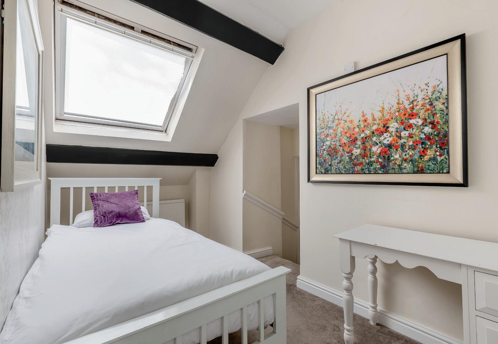
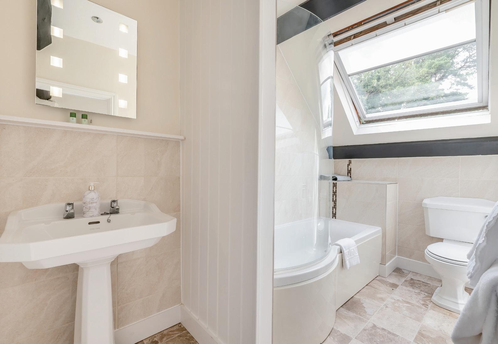
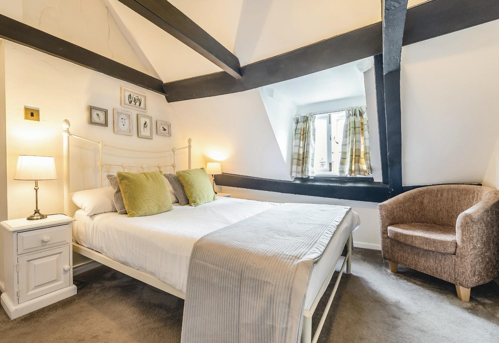
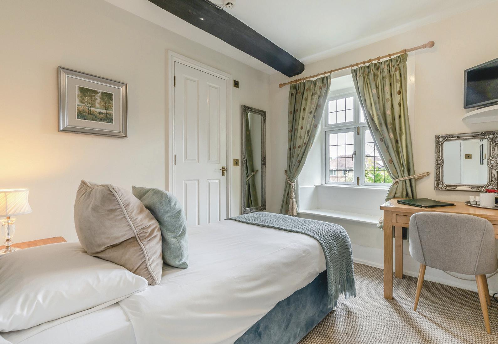
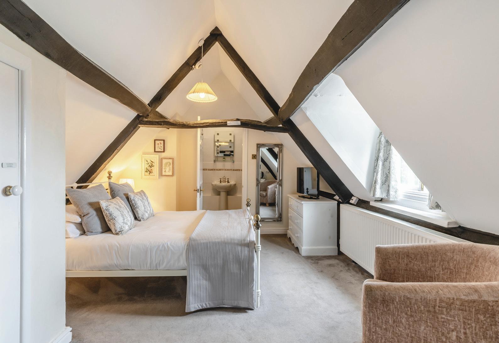
Outside
Frontage
& Parking Facilities
There is a wide shingle pathway across the frontage, with steps leading down to the A4260 Oxford road. The handsome façade is east-facing and has wisteria, passion flowers and a climbing rose. There is also a well-stocked flower border with annuals, a buddleia and a camellia. There are mature bay and conifer trees on either side of the entrance as well as two magnificent Scots pine trees and a stunning beech tree providing a beautiful frontage coupled with privacy. There is a grass bank in between the house and the road with colourful and well-stocked flower borders. Vehicular access is gained to the left of the house through two wide wooden gates to a tree-lined driveway that sweeps behind the house to a parking bay next to the staff cottage. The road does provide access to numbers 46 & 48 Oxford road, and also has a large tarmac area providing parking for eleven standard vehicles, plus additional for 5 overflow along the side of the building.
Side & Rear Gardens
The main garden is to the north of the house, and provides a paved terrace off the dining hall, there is a central slab pathway that leads to two sections of private lawn areas with a Victorian style lamp-post. There are several deep, well-stocked flower borders with a range of trees, including laurel, flowering cherry, magnolia and a stunning 40m beech tree. Behind the house is a large west-facing private patio area screened by bushes, shrubs and flower borders, There is garden lighting, wooden storage shed with flood lighting. To the left of the driveway there is a wide 3m border with a wood store and an enclosed refuse bin area.
Planning Permission
Behind the house there is a detached barn that has full permission gained in September 2021 to convert in to three separate 1 bedroom additional en-suite guest bedrooms. More information can be found on the Cherwell District planning website under reference (21/03111/F). There is also potential we feel to build within the garden (subject to additional consent) and there is a lapsed permission on the portal to add a two-storey extension adjoining the kitchen. The house was used for residential purposes some 40 years ago, so there is a new application lodged in August 2025 with the council to revert back to full residential usage.
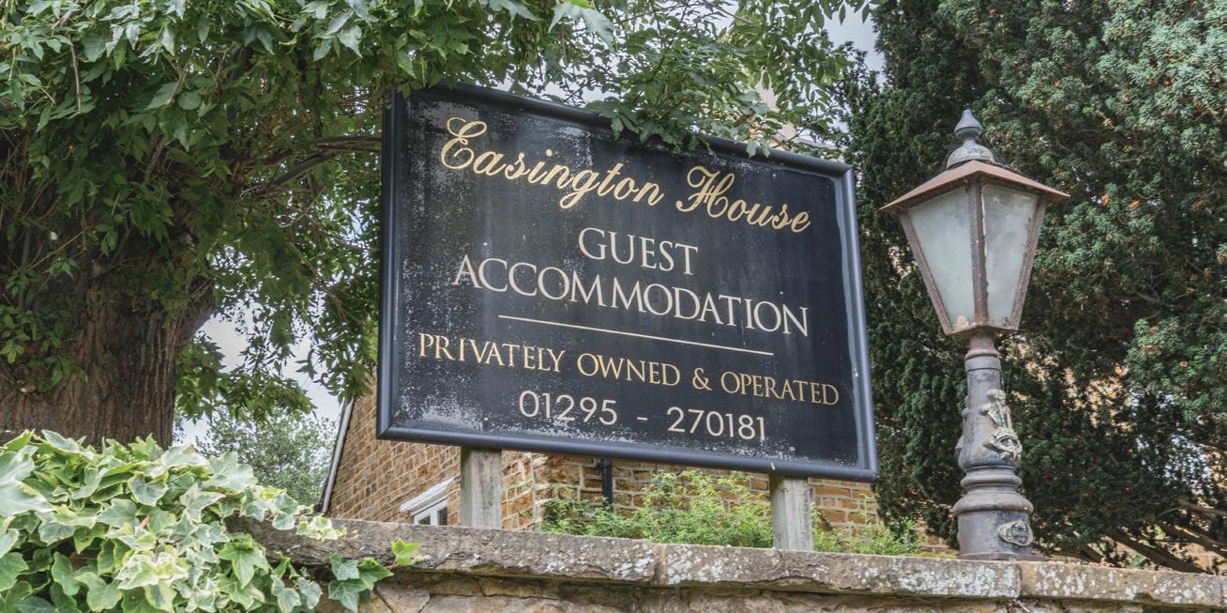
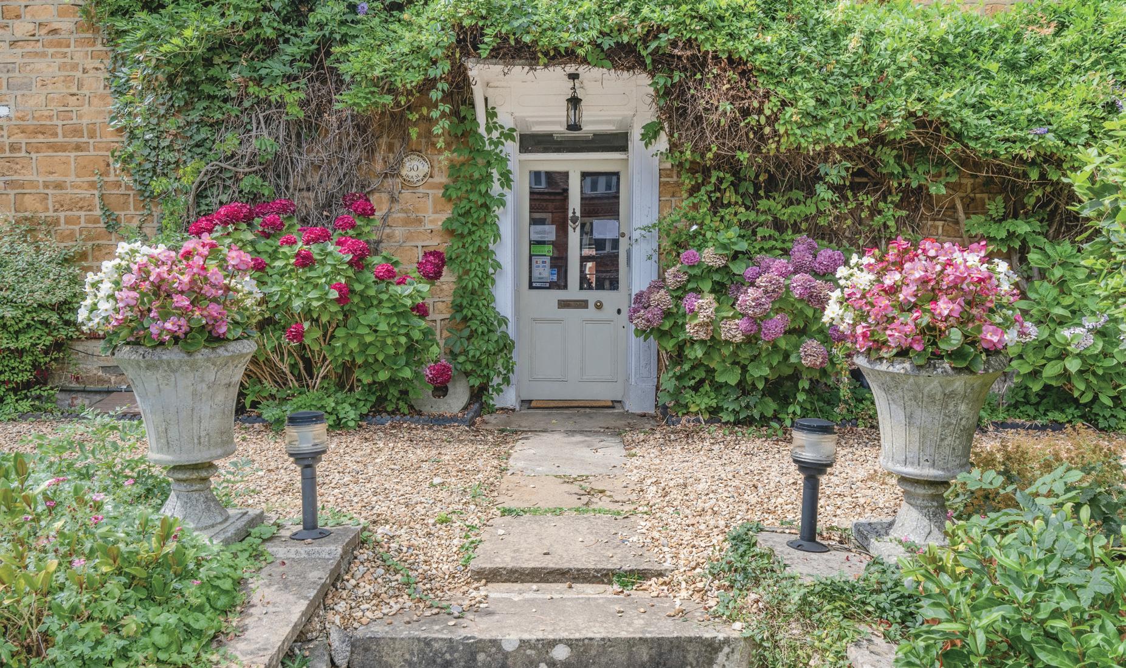
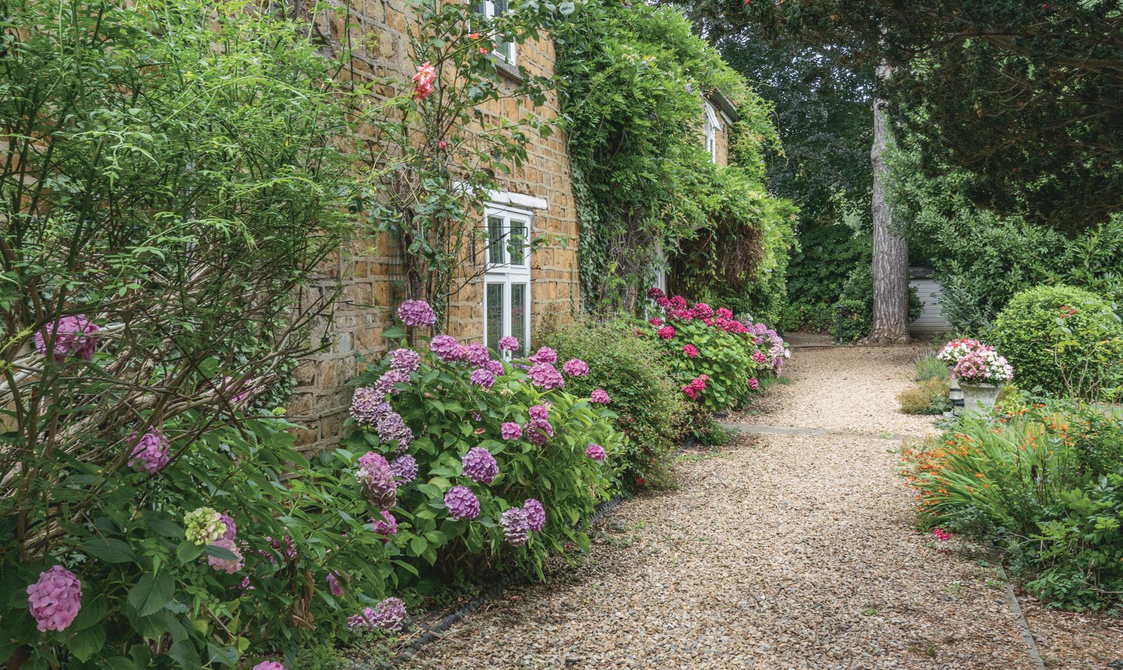
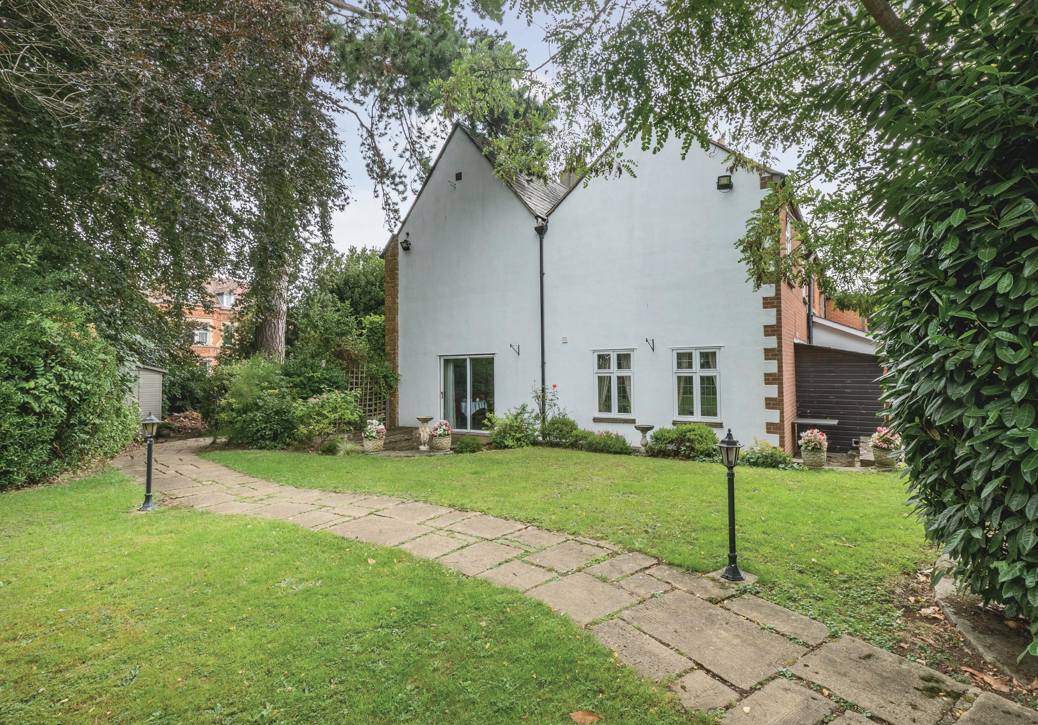
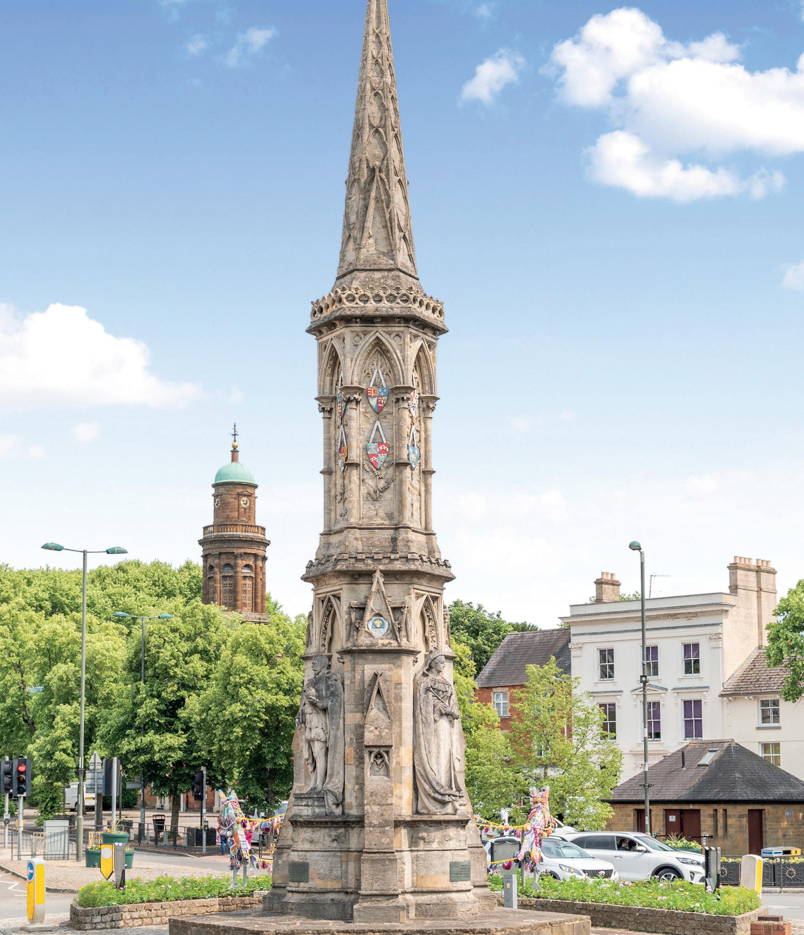
LOCATION
The Easington House Hotel is situated just outside the centre of Banbury, a popular and attractive Oxfordshire market town. Banbury is well located for the motorway network, with J11 (M40) just 5 minutes away, there is also a mainline Chiltern Railways service connecting in around an hour to London, Marylebone station. There is a wide range of both state and independent schooling in Banbury, Bloxham, Brackley, Oxford, Rugby and Warwick. There is a good range of shopping facilities in the town with the revitalised Tooley’s Boatyard, Lock29 with new restaurants and The Light Cinema by the canal. The Banbury Gateway Shopping Park with M & S and Next. There is a far wider range of national brands in Bicester, Oxford & Birmingham, all under an hour away by car, Birmingham Airport is around 45 minutes north of Banbury, and Heathrow is around an hour away to the south.
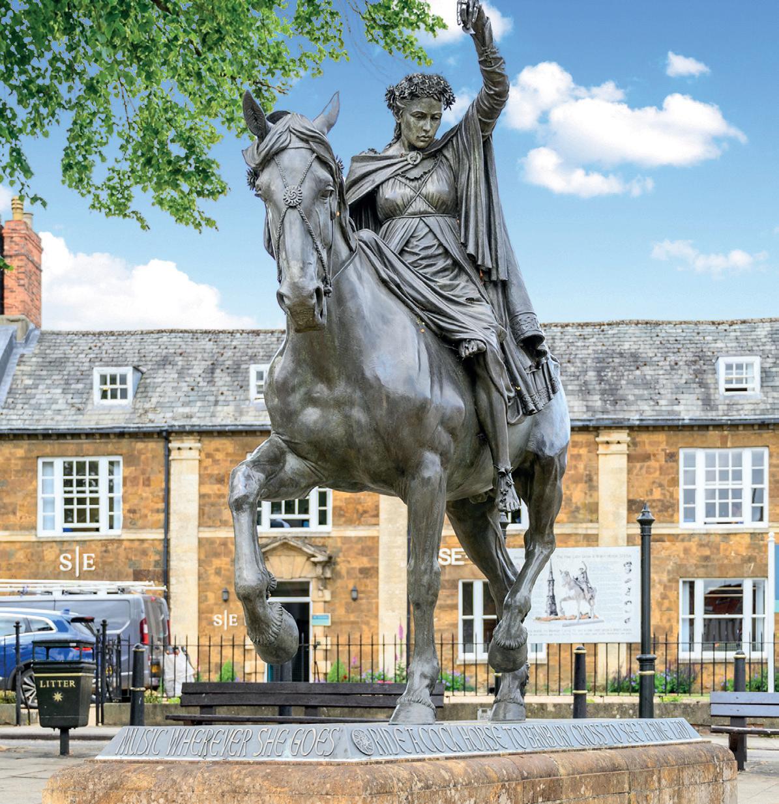
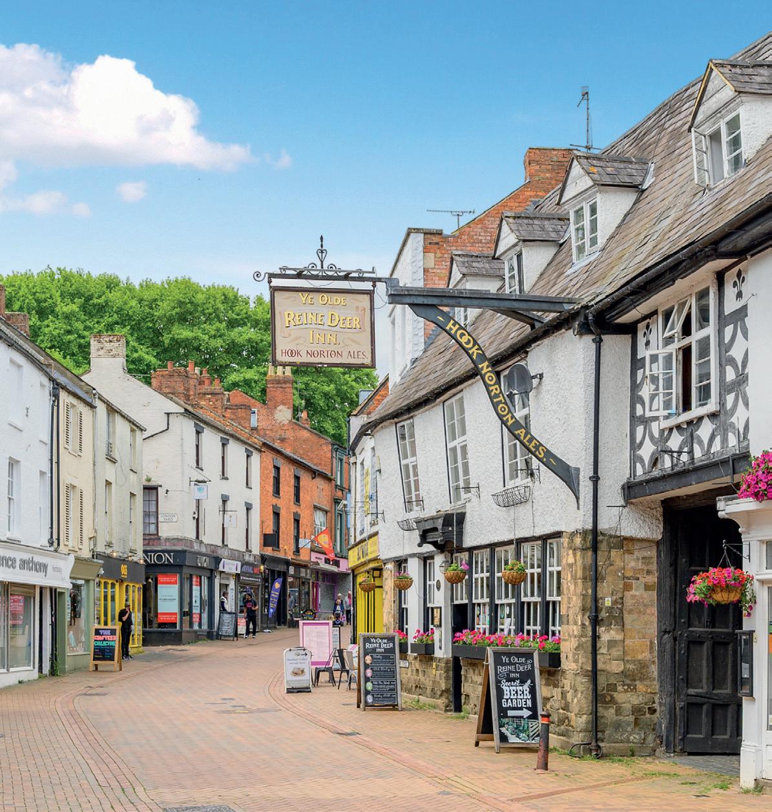
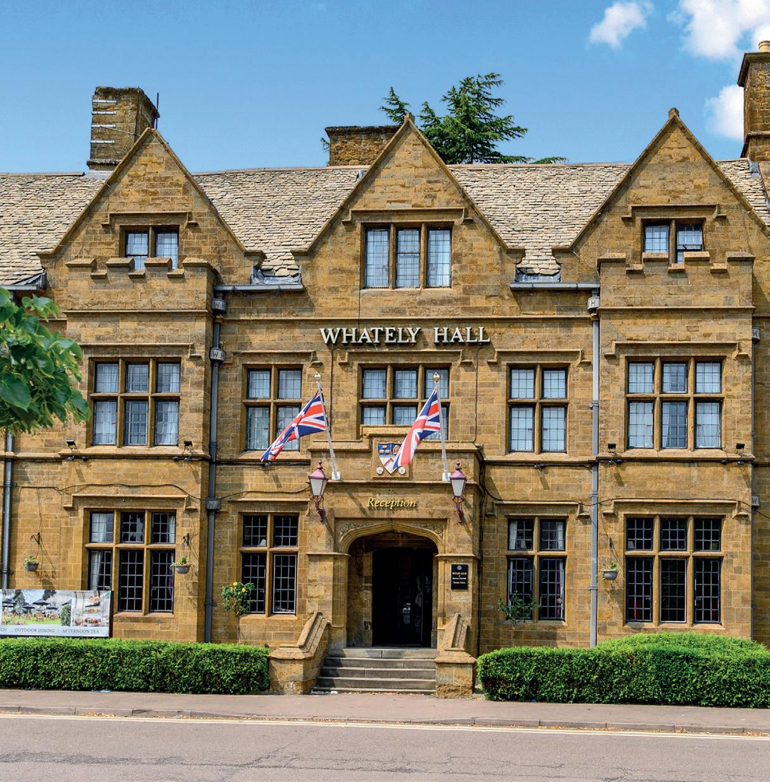
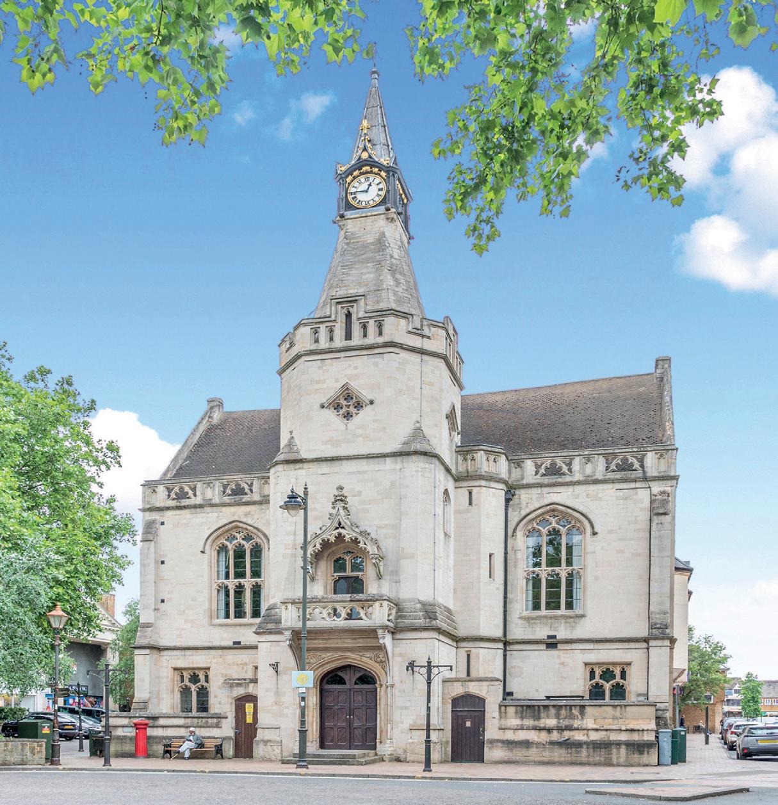
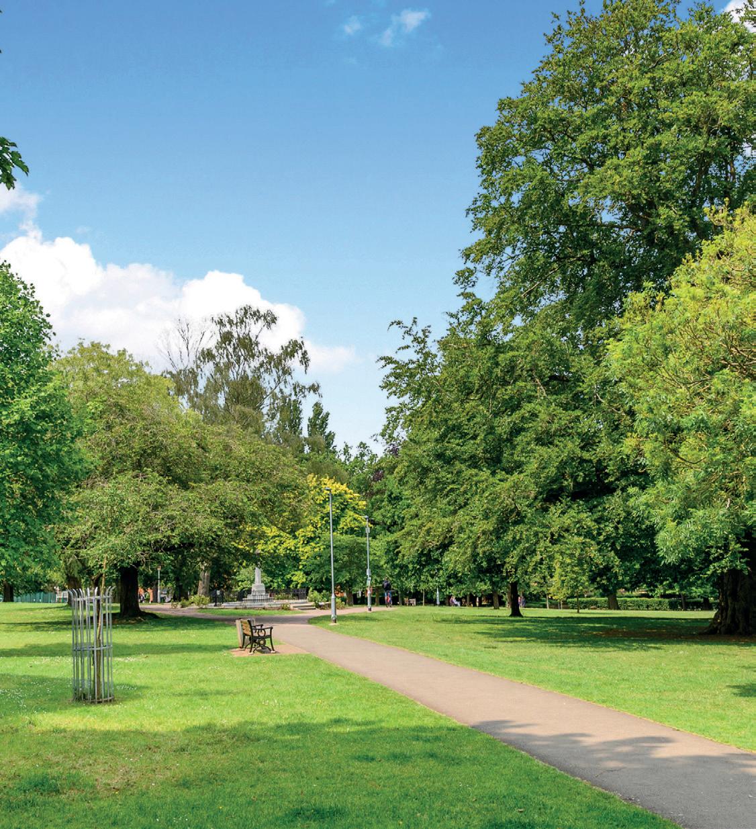
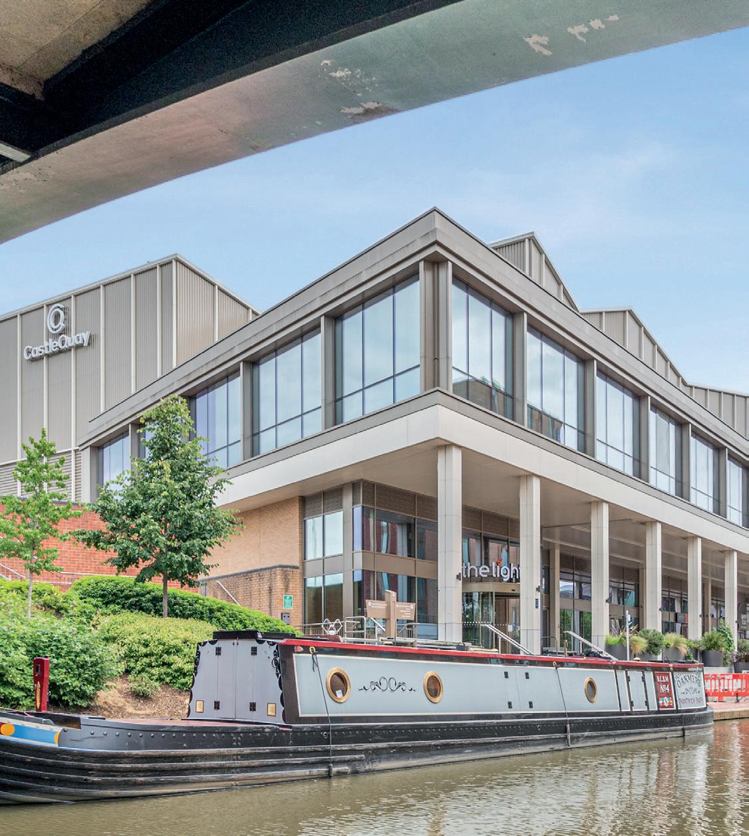
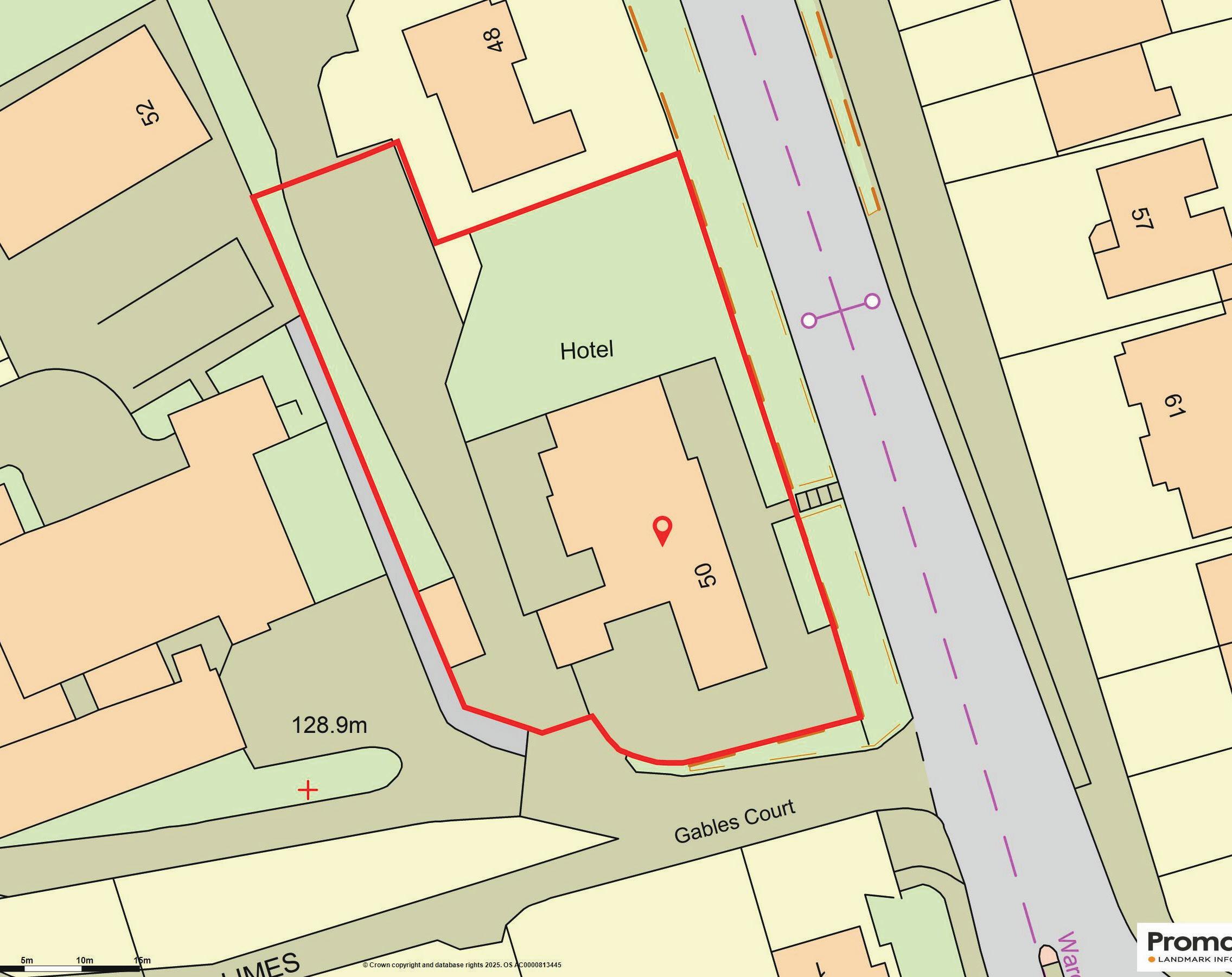
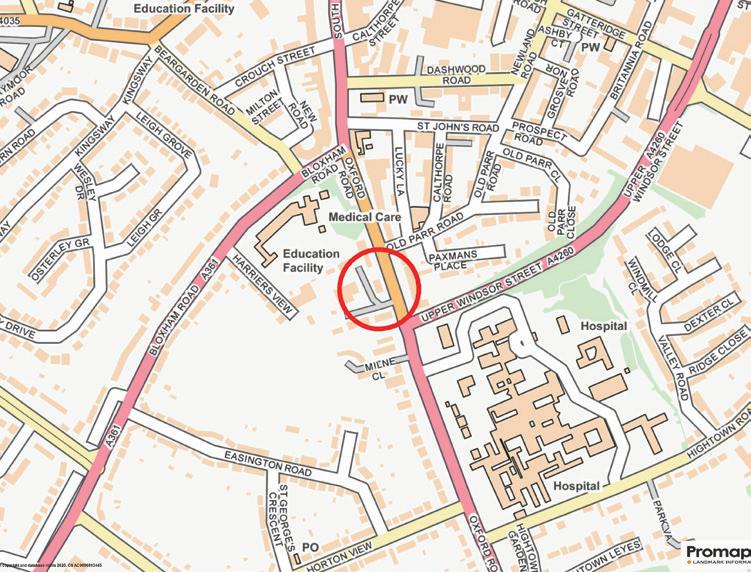
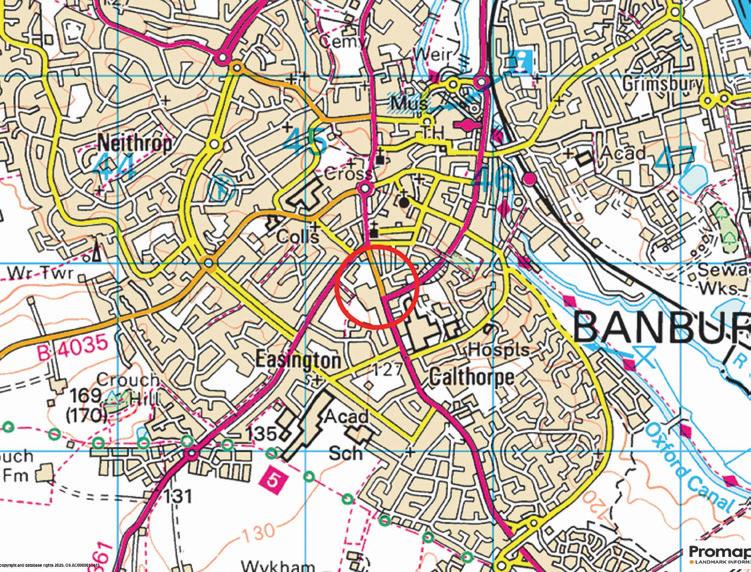
Services, Utilities & Property Information
Local Authority
Cherwell District Council.
Telephone (01295) 227000.
Council Tax Band - N/A
Current Payable (exempt as a commercial guest house).
Broadband & Mobile Phone Coverage
You can get 5G mobile coverage both in the house and the garden from Vodaphone, Three, EE, Lebara, Voxi, Talkmobile, Asda and 02. Superfast broadband is connected to the house, delivering 1,800Mbps upload and 900Mbps download speeds. Do please check with your existing mobile or broadband provider.
Services
Mains electricity, water, drainage, gas-fired central heating to radiat ors, BT.
Viewing Arrangements
Strictly through the vendors sole agents Fine & Country on either (01295) 239665 or (07761) 439927.
Directions
From the Banbury Cross, head south-bound out of town on the main A4260 Oxford Road. As you meet the T-junction with the A361 Bloxham and Chipping Norton road, drive straight ahead towards the Horton Hospital. After just 300 yards, you will see The Easington House on your right hand side before you reach the traffic lights, and the main inner relief road. Indicate right and sweep around the left of the house where signposted to the TA centre, and there is ample allocated parking further down the shared driveway. For Sat Nav use OX16 9AN.
Opening Hours
Monday to Friday 9 am–7 pm
Saturday 9 am–5 pm
Sunday By prior arrangement Registered in England and Wales. Company Reg No. 09929046. VAT No. 232999961 Registered Office 5 Regent Street, Rugby, Warwickshire, CV21 2PE copyright © 2025 Fine & Country Ltd.
Offers over £1,750,000
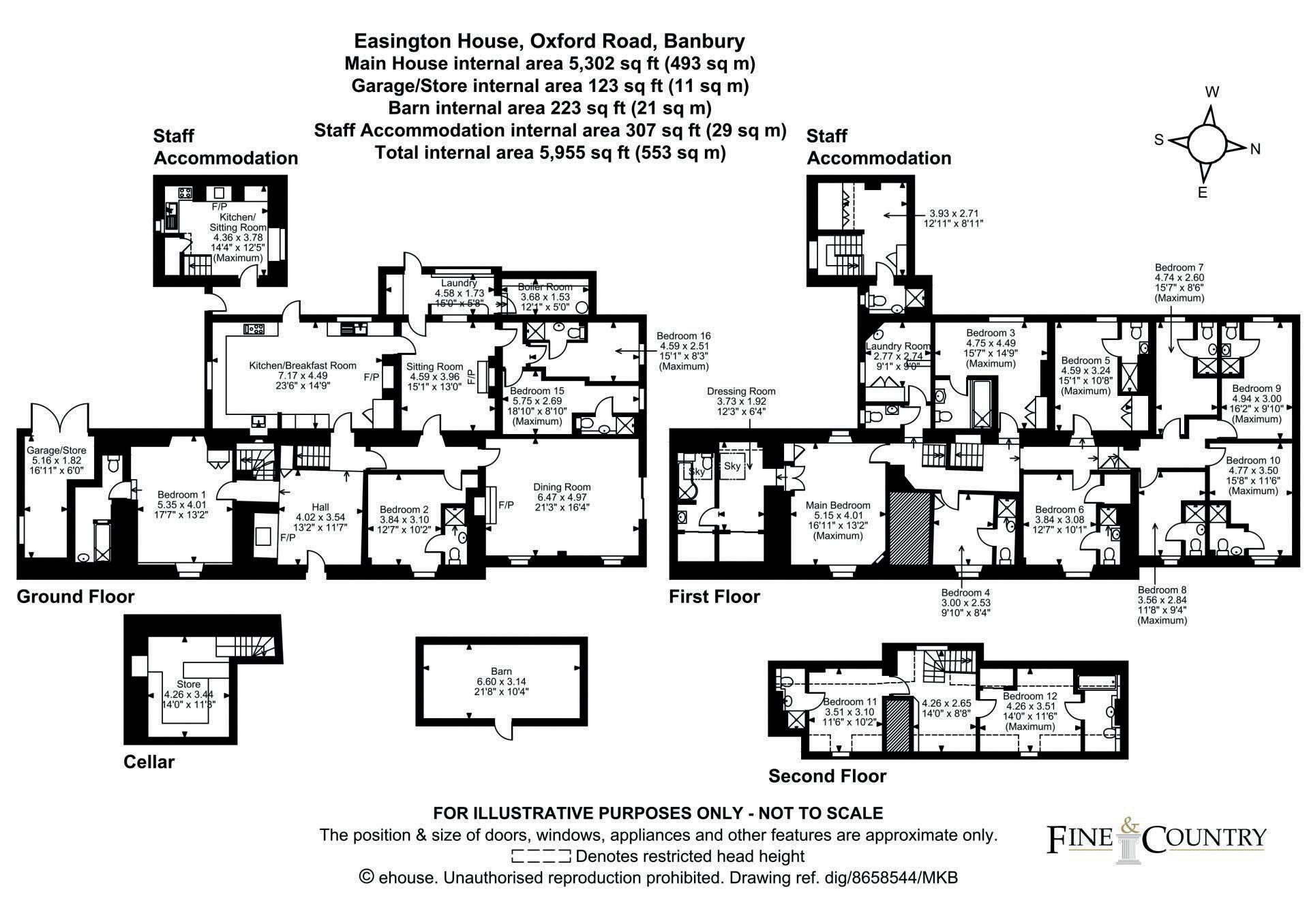
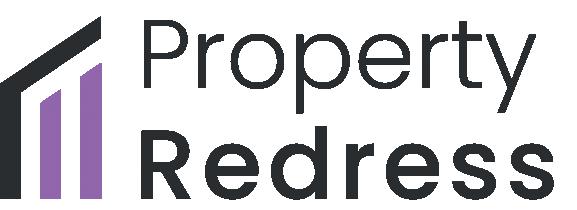

Agents notes: All measurements are approximate and for general guidance only and whilst every attempt has been made to ensure accuracy, they must not be relied on. The fixtures, fittings and appliances referred to have not been tested and therefore no guarantee can be given that they are in working order. Internal photographs are reproduced for general information and it must not be inferred that any item shown is included with the property. Whilst we carry out our due diligence on a property before it is launched to the market and we endeavour to provide accurate information, buyers are advised to conduct their own due diligence. Our information is presented to the best of our knowledge and should not solely be relied upon when making purchasing decisions. The responsibility for verifying aspects such as flood risk, easements, covenants and other property related details rests with the buyer. For a free valuation, contact the numbers listed on the brochure. Printed 26.08.2025
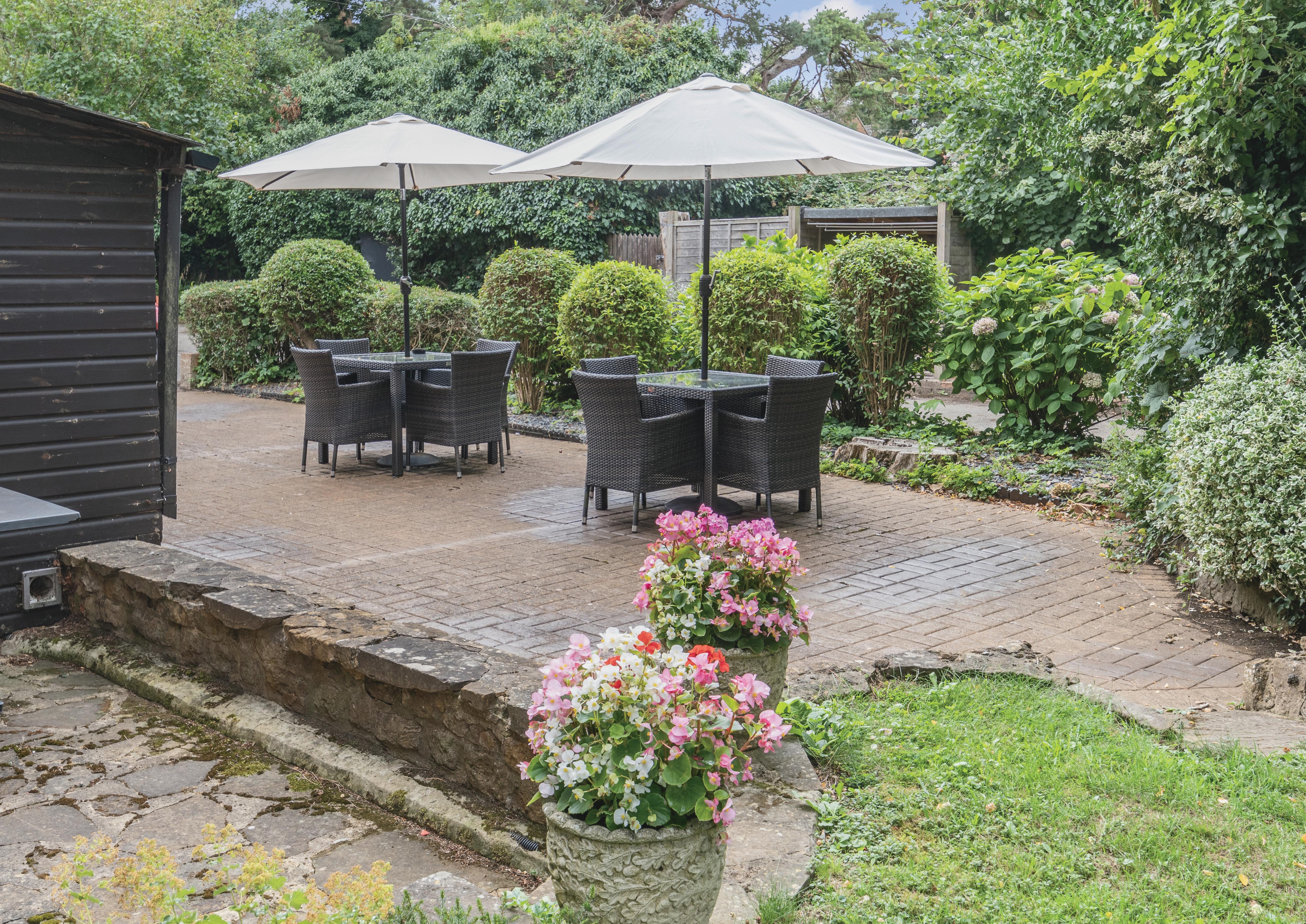
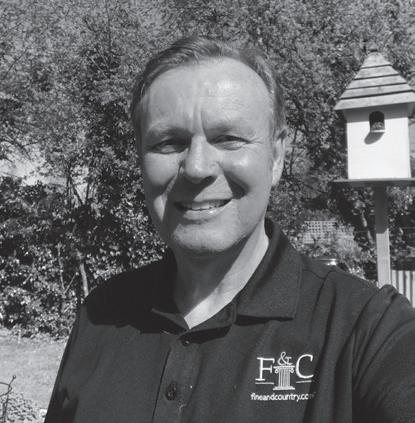
CHRISTOPHER E MOBBS FNAEA CPEA PARTNER AGENT
Fine & Country Banbury
39 years experience | 07761 439927 | DD: (01295) 239665
email: chris.mobbs@fineandcountry.com
Chris was born and educated in Banbury and has been a senior and key member of Fine & Country since he joined in January 2003. He is a long standing and active fellow of the National Association of Estate Agents and joined the industry in May 1986. Chris is a consummate professional accepting only the highest standards of marketing, integrity and customer care. He also holds the CPEA qualification gained in 1993 after 2 years studying property law, sales & marketing and building construction. Chris has lived in Hanwell for over 35 years with Lizzy (his wife of 39 years), so is without doubt a local property expert!
YOU CAN FOLLOW CHRIS ON
“Outstanding. Chris could not have made the experience of buying a house any better.
The communication throughout the whole process was incredible. Chris offered advice when ever it was needed, made himself available at all times of the day (often very late at night - sorry Chris!) and followed up on questions with lightening speed. We were nervous buyers due to our circumstances of returning to the UK recently and needing a home quickly. Chris kept us informed and even reached out simply to let us know if there wasn’t an update. This made a huge difference and kept us confident and reassured.
Chris’ genuine care made us feel part of the local community before we even arrived. And our children look forward to seeing him like a family friend. We sincerely feel very very fortunate that Chris happened to be the agent for our house purchase. Thank you Chris!”
“Chris Mobbs is an exceptional agent we would recommend to anyone. He was so helpful from the very first interaction, listened to us and helped the process go through as smooth as possible. Chris made a normally stressful process fun, due to him working so hard and having the answers before we had to ask. Cant recommend him highly enough.”

FINE & COUNTRY
Fine & Country is a global network of estate agencies specialising in the marketing, sale and rental of luxury residential property. With offices in over 300 locations, spanning Europe, Australia, Africa and Asia, we combine widespread exposure of the international marketplace with the local expertise and knowledge of carefully selected independent property professionals.
Fine & Country appreciates the most exclusive properties require a more compelling, sophisticated and intelligent presentation – leading to a common, yet uniquely exercised and successful strategy emphasising the lifestyle qualities of the property.
This unique approach to luxury homes marketing delivers high quality, intelligent and creative concepts for property promotion combined with the latest technology and marketing techniques.
We understand moving home is one of the most important decisions you make; your home is both a financial and emotional investment. With Fine & Country you benefit from the local knowledge, experience, expertise and contacts of a well trained, educated and courteous team of professionals, working to make the sale or purchase of your property as stress free as possible.
