

20A RICHMOND STREET
For those seeking a home that delivers space, comfort, and a genuine sense of place, this property is a standout opportunity. Arrange your viewing today and experience all that this exceptional home – and the lifestyle it supports – has to offer.

ACCOMMODATION SUMMARY
GROUND FLOOR
A double glazed door opens to a tiled entrance porch, with a further composite double glazed door to the hallway. The fully tiled hall has turned staircase rising to the first floor with a storage cupboard below. Smoke alarm, double cupboard for cloaks and boots, front window. The cloakroom has a white low-level WC, extractor fan, washstand with a white wash basin, tiled floor. There is a versatile room that could be used as a dining room (as it was previously), a large home office or a sitting room, front window. The main living room is a bright and spacious reception room with a central pebble-effect gas fire set on to a marble hearth with wooden surround. TV and wall light points, double doors to the kitchen/dining room, 5-facet rear bay window overlooking the rear garden.
The rear of the house has been very well extended to now provide a really bright open plan kitchen, lounge and dining area, ideal for modern living. The kitchen area is fitted with a good range of grey fronted base units including a corner carousel unit, a 4-drawer set, refuse bins, spice rack, wine cooler, integrated AEG dishwasher and a tall integrated fridge/freezer unit. Rangemaster cooking range with an electric fan-assisted oven, grill, plate warmer and a 5-ring gas hob, extractor hood above. Quartz work surface areas with a stainless steel sink and long reach mixer tap. Tiled floor flowing through this extended room, two sunpipe roof windows, down lighters, contemporary radiator, side window. There is a well-lit dining area to easily accommodate a large table and chairs, wall light points, roof lantern, under floor heating, thermostat, double rear French doors.
The connected lounge area provides the ideal space to sit and catch up after the day, and stay fully connected with the family. It also has two French rear doors and a side window with internal blinds. A glazed door from the kitchen leads to a spacious utility room. There is a tall broom cupboard housing the Glow-work gas boiler, space for a tall fridge/freezer unit, plumbing facilities. Matching grey base and eye-level cupboards. Work surface area with an inset sink unit, acrylic splash backs, tiled floor, down lighters. Smoke alarm, extractor fan, double glazed side door, further door to the garage.

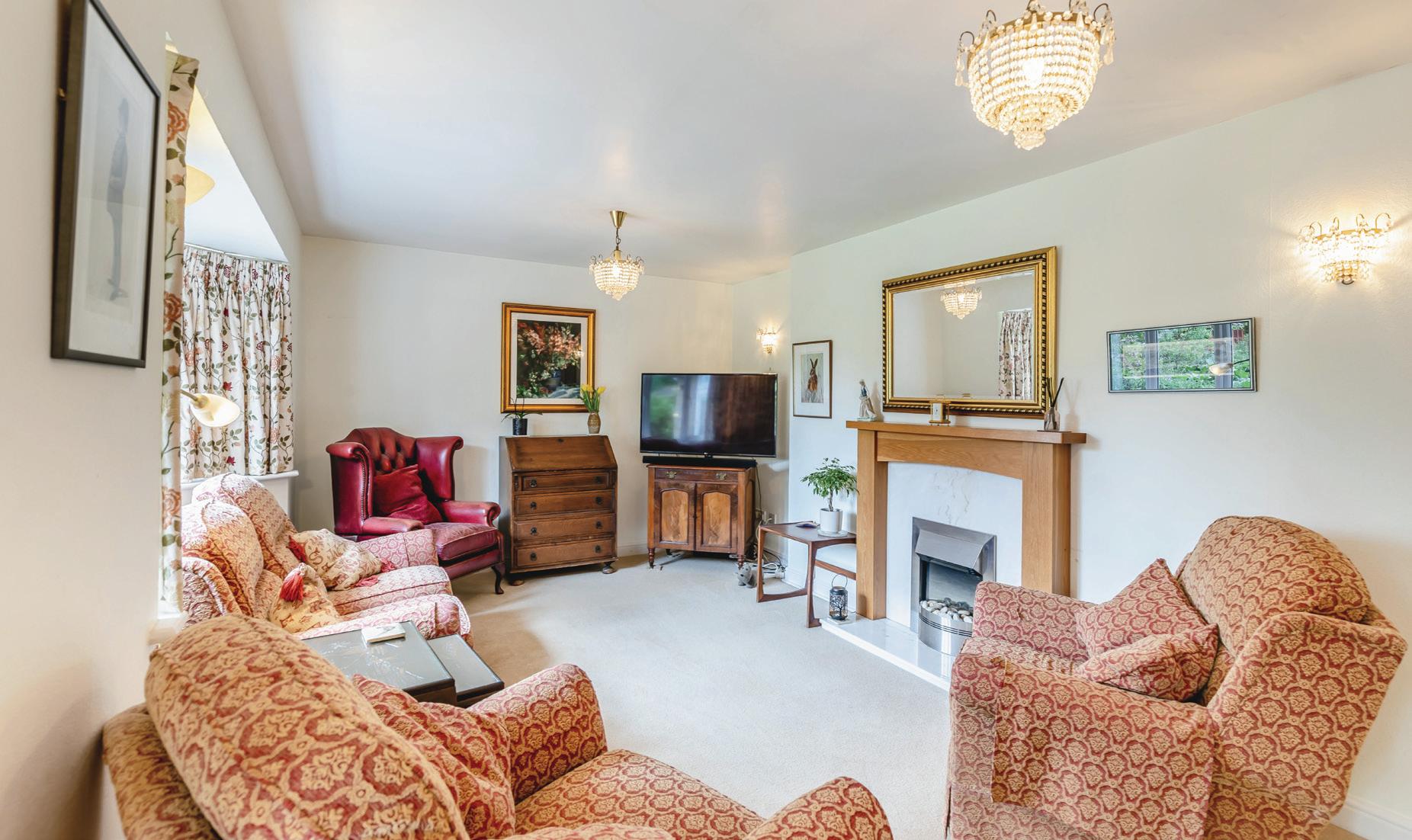
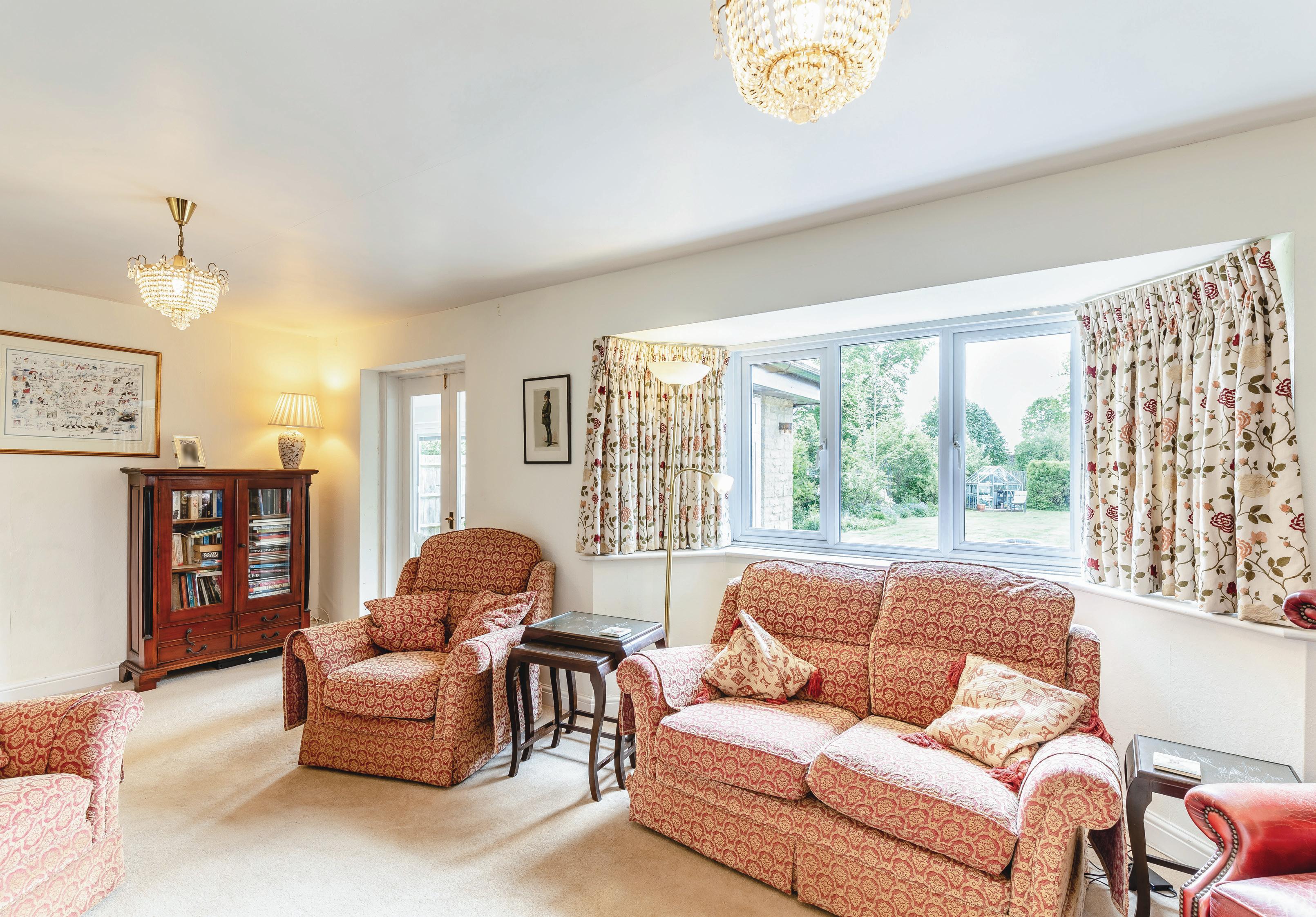



Seller Insight
Positioned in the sought-after village of Kings Sutton—with excellent rail links and easy access to Oxford, Birmingham, and London—this beautifully presented family home offers a rare blend of modern convenience, generous space, and authentic village living. Loved and carefully maintained by its current owners for over a decade, it’s a home where memories are made and every detail has been thoughtfully considered.
Set behind a deep hedge and approached via a generous private drive, the house offers both privacy and practicality, with ample space for parking and effortless access to local amenities. The moment you step inside, you’re struck by the generous proportions and the seamless layout. A standout feature is the open-plan kitchen-diner, extended in 2019 to create a truly sociable hub of the home— complete with sleek, modern finishes, dazzling countertops, and feature lighting. With direct access to the garden and plenty of natural light, it’s ideal for everyday family life as well as entertaining.
Elsewhere, the property offers a flexible arrangement of rooms. There’s a comfortable living room for quiet evenings, a versatile dining or playroom, and spacious bedrooms upstairs including one that works perfectly as a nursery or home office. The interiors have been recently upgraded, including new bathrooms, updated windows, and a stylish cloakroom, ensuring a turnkey move-in for the next owners.
Step outside and you’ll discover a garden designed for enjoyment year-round. The recently added patio and pergola create the perfect backdrop for alfresco dining, summer celebrations, or simply enjoying a morning coffee. The garden backs onto a green expanse of trees and parkland, offering a sense of seclusion and a calming natural outlook.
What truly elevates this home, however, is its place within a vibrant and welcoming community. Kings Sutton is known for its active village life, with events throughout the year—from festive gatherings and school fundraisers to walking groups, book clubs, and pop-up village hall events. Two pubs, a popular local Co-op, post office, tennis courts, and even an eco-friendly hairdresser mean everything you need is right on your doorstep.
The owners speak fondly of their time here: hosting children’s birthday parties with bouncy castles in the garden, celebrating Christmases with extended family, and the simple joy of returning to a peaceful, friendly place at the end of each day. It’s not just the house they’ll miss, but the sense of safety and belonging they’ve found in the village. Most of all, they’ll miss the garden—its mature trees, its open sky, and the quiet moments it offered after a busy day.
For those seeking a home that delivers space, comfort, and a genuine sense of place, this property is a standout opportunity. Arrange your viewing today and experience all that this exceptional home— and the lifestyle it supports—has to offer.*
* These comments are the personal views of the current owner and are included as an insight into life at the property. They have not been independently verified, should not be relied on without verification and do not necessarily reflect the views of the agent.



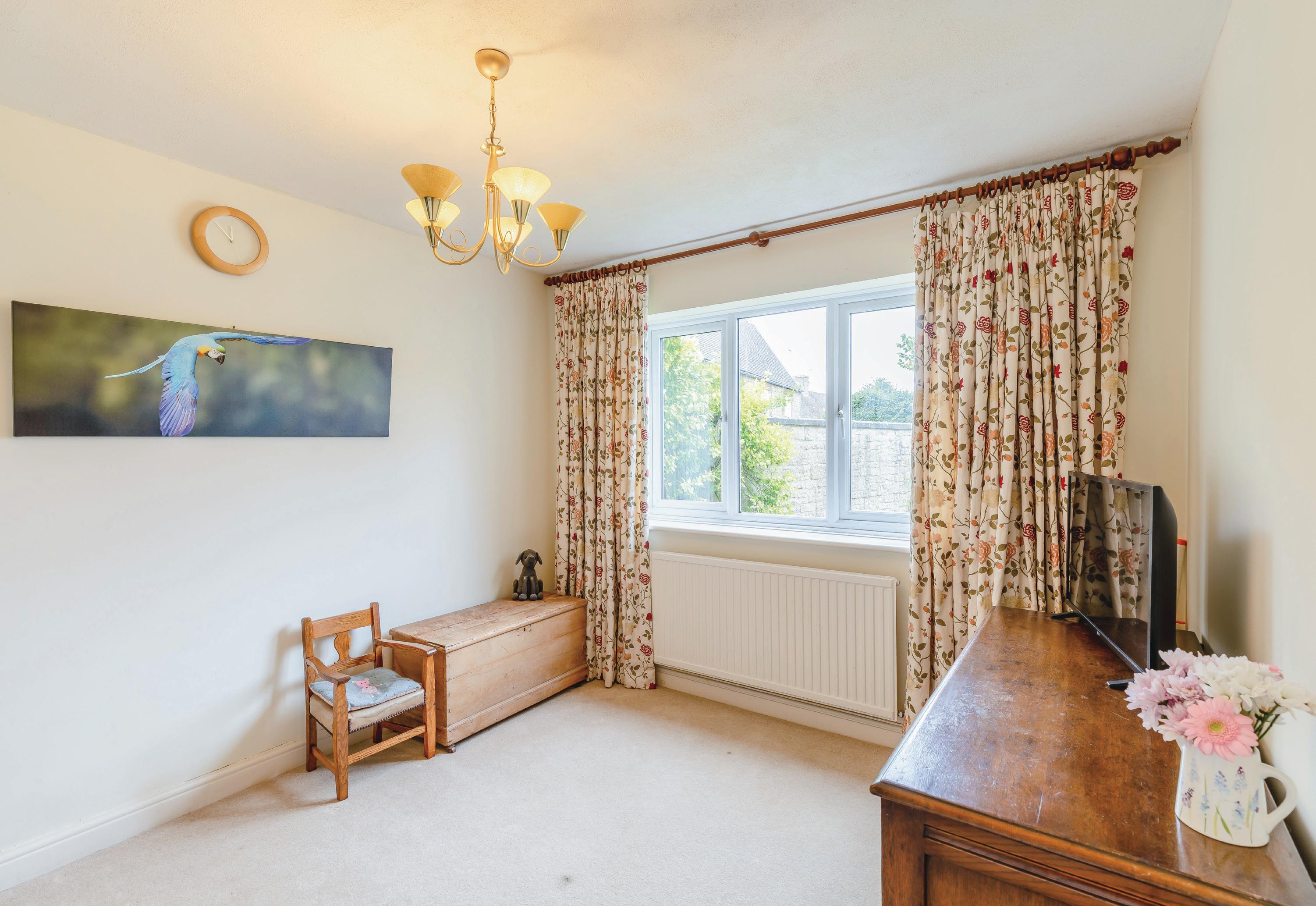
FIRST FLOOR
The first floor has an airing cupboard housing the fully lagged hot water cylinder, smoke alarm, loft hatch with an aluminium ladder giving access to the insulated and partially boarded loft with a light point. The main bedroom has built in good quality wardrobes, the rear window overlooks the garden. The updated en-suite provides a curved shower enclosure with an electric shower unit, vinyl bathroom panels, ladder radiator, close-coupled WC with storage cupboards. Base cupboards with a moulded top and sink unit with long reach mixer tap. Tiled floor, extractor fan, opaque side window.
The second double bedroom also has fitted wardrobes, high level fitted cupboards, rear window overlooking the garden. The third double bedroom has down lighters and a front window. The fourth single bedroom is an adequate child’s bedroom, or could provide a first floor office/study room if preferred. The family bathroom has also been re-fitted and has a white panelled bath with a fixed shower screen and shower unit over. Roca white low-level WC, tiled floor, two fully tiled walls, washstand with cabinets beneath, white wash hand basin, ladder radiator, extractor fan, opaque front window.


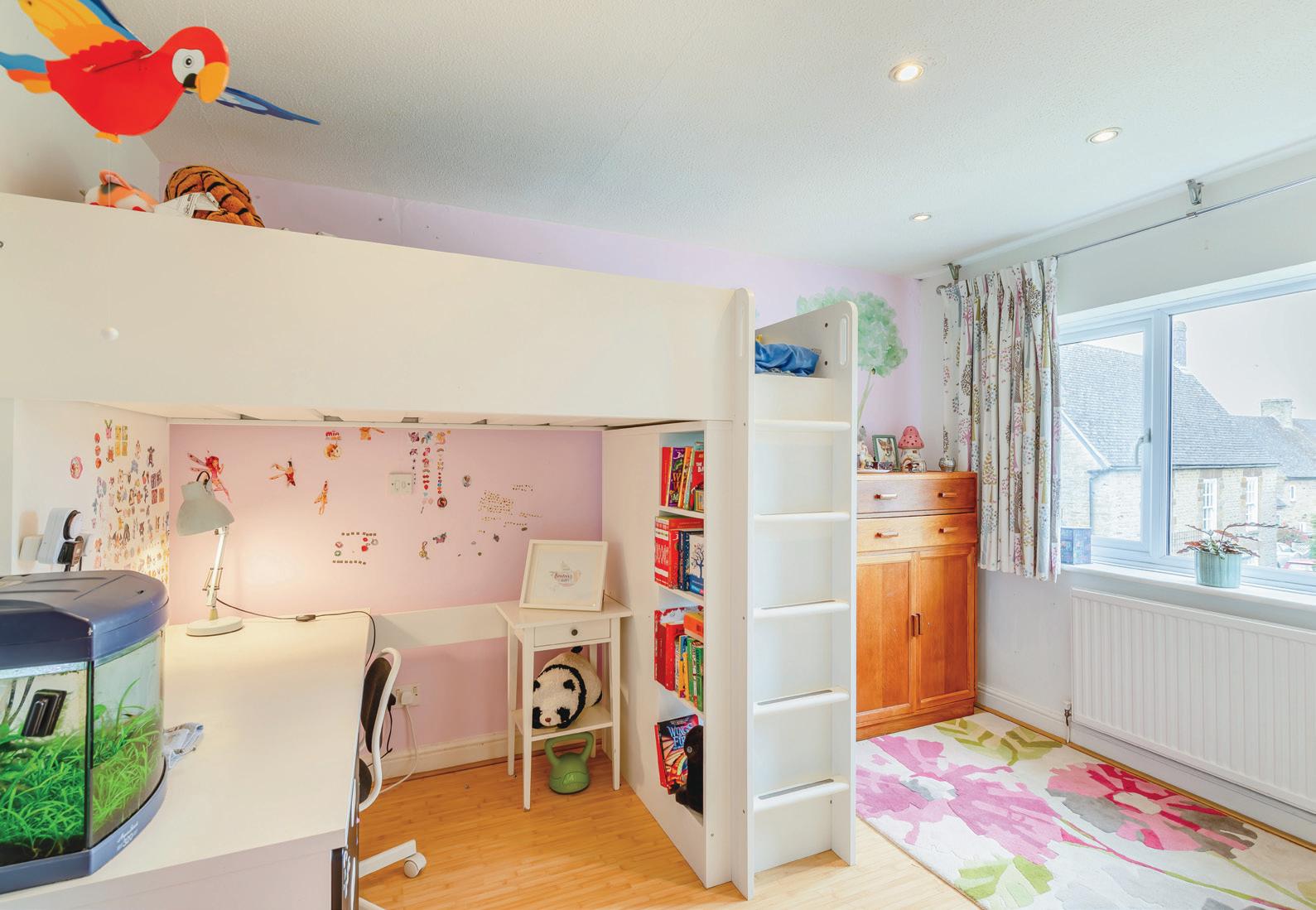



OUTSIDE
Front Garden
The property is approached off Richmond Street to a small section of initially shared driveway that splays off to the two houses. There is a triangular section of lawn which is fully enclosed across the frontage by established pyracantha. There are also mature trees and bushes on both sides and a section of high stone walling. Just in front of the house there is a small lawn area with well-stocked colourful flower borders. Outside lighting, power points, cold-water tap, climbing roses, specimen ferns and grasses.
Double Garage & Parking
The attached double garage has a single up and over door with ample lighting and power points installed. Fitted stainless steel sink unit, an aluminium ladder provides access to a useful storage space, double-glazed side window. There is also strip lighting and high level shelving and storage. (The garage is currently used for storage with some temporary insulation across the garage door).
Rear Garden
The rear garden is directly south-facing and a real feature of the property. A recently laid sandstone terrace extends right across the rear of the house providing seating areas on both sides of the house. There is a wooden bespoke garden shed to one side of the property and gated side access to the frontage on the other. There is a smart metal pergola with roof blinds ideal to adjust for when the sunshine turns to rain during the BBQ! There is outside lighting, water butt, cold-water tap. The garden is almost exclusively laid to lawn and measures 31.6m deep by just over 17m wide and fully enclosed by 2m wooden fencing and some concrete block walling providing much privacy. There are some well-stocked flower borders, a twisted willow and cherry tree, silver birch, magnolia, an acer and several fruit trees including pear, plum, cherry and apple trees. There is a kitchen garden providing vegetables and plenty of rhubarb. There are roses, daffodils and colourful annuals in the borders. There is a greenhouse, summerhouse, and a metal tool store.




LOCATION
Kings Sutton is a village and civil parish in West Northamptonshire, it lies just over 4 miles to the south-east of Banbury. It is a very friendly and well-served village making it popular to all potential buyers, especially families looking for a primary school within the village. The school is located in Richmond Street, along with the Co-op supermarket, a tea/coffee shop, hair salon and a useful post office. There are other primary schools in Charlton and Greatworth. There is a great choice of both state and independent schooling in Bloxham, Banbury, Adderbury, Brackley, Deddington, Middleton Cheney and further afield in Oxford. The Royal Latin Grammar school is just 14 miles away in Buckingham. There are playing fields, a lawn tennis club, sports pitches, a village green with The Butchers Arms and The White Horse pubs. The 13th century Church of Saints Peter and Paul has a Norman font, there is even a Chiltern Railways train station in Wales Street providing a high-speed service in around an hour to London, Marylebone.
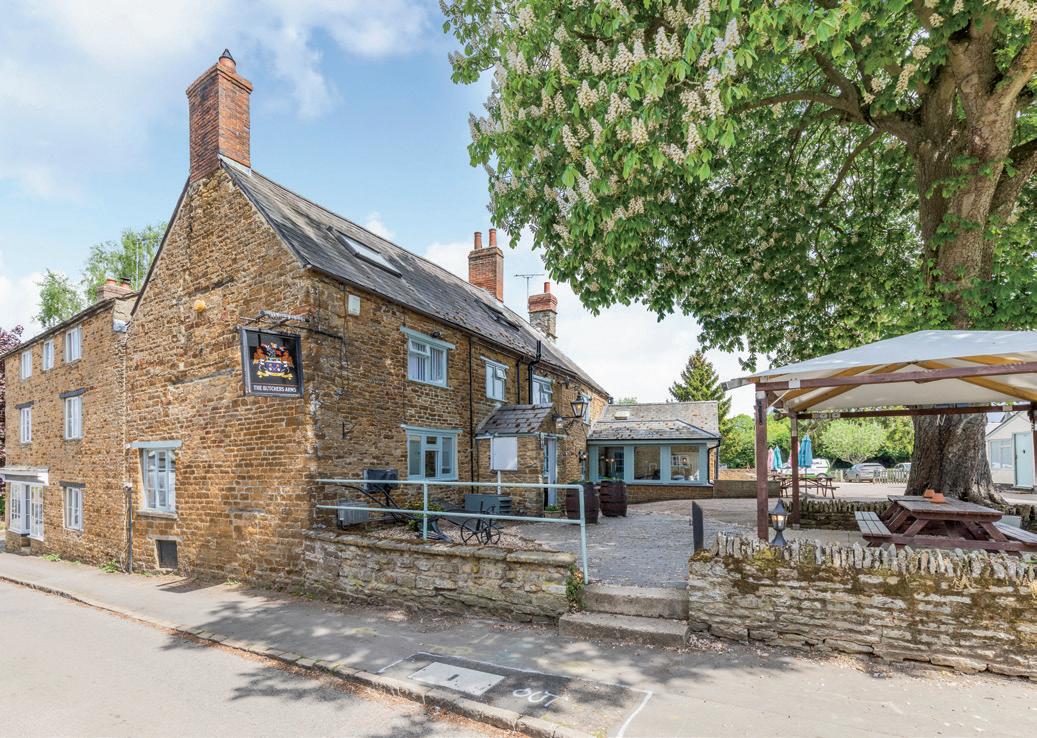


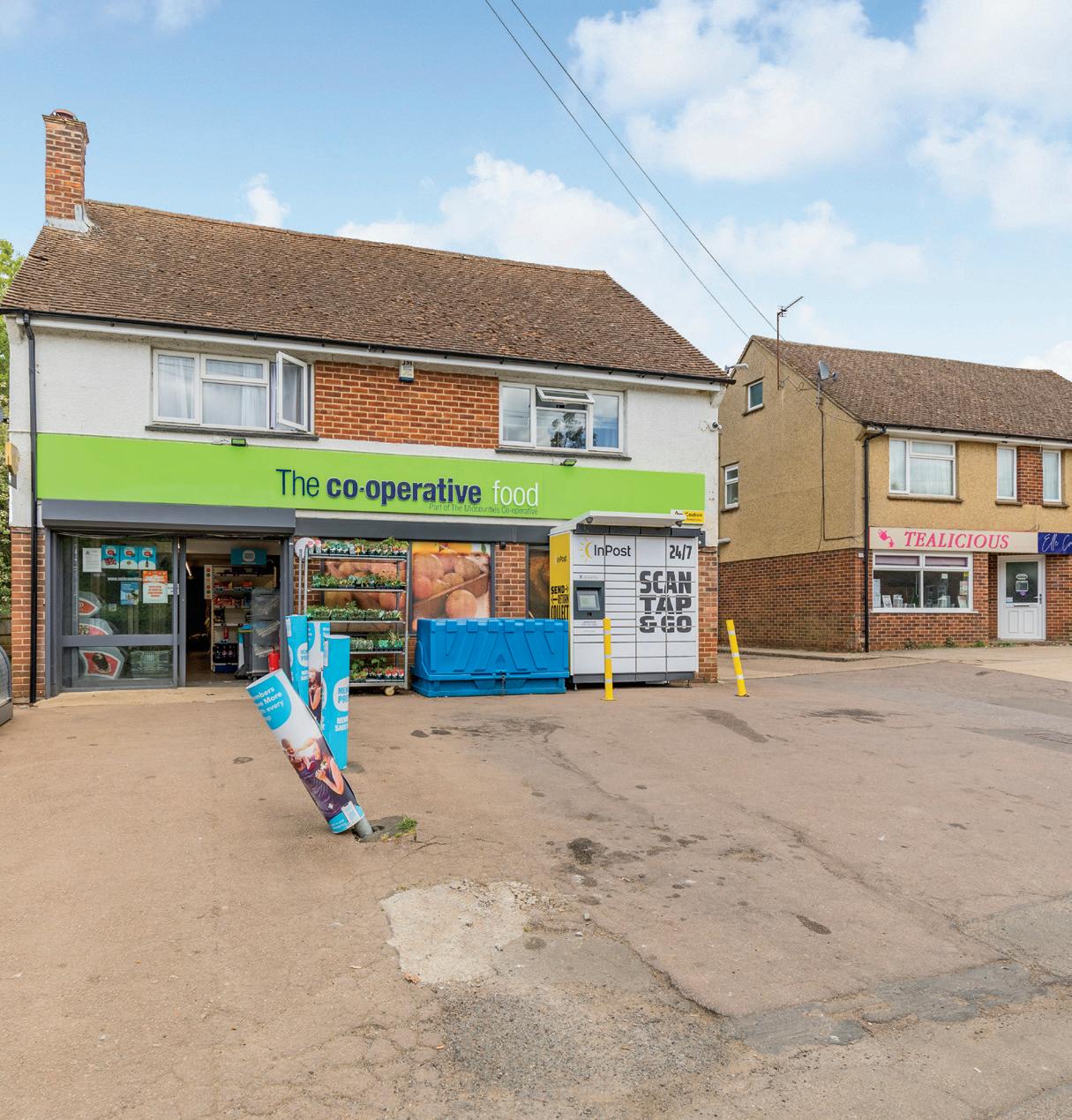







Registered in England and Wales. Company Reg No. 09929046. VAT No. 232999961 Registered Office 5 Regent Street, Rugby, Warwickshire, CV21 2PE copyright © 2025 Fine & Country Ltd.
Local Authority
West Northamptonshire Council.
Telephone (0300) 126 7000 Council Tax Band ‘F’. Current Payable £3,419.50p (1/4/25 to 31/3/26).
Services
Mains electricity, water, drainage, gas-fired radiator and under floor central heating, BT.
Broadband & Mobile Phone Coverage
Superfast broadband speed is available in the village with predicted highest available download speeds of 59Mbps, and highest available upload speeds of 11Mbps. The current ISP is delivering 38Mbps download and 4Mbps upload speeds. There is 4G mobile signal available both indoors and outdoors from these suppliers (Three, Smarty, ID Mobile, Lycamobile, EE), we do advise you to check with your mobile phone provider.
Tenure
Freehold
Opening Hours
Monday to Friday 9am–8pm
Saturday 9am–7pm
Sunday By appointment only
Viewing Arrangements
Through the vendors sole agents Fine & Country on either (01295) 239665 or (07761) 439927.
Directions
Heading in to the village from Banbury, you turn left off the main A4260 driving over the river Cherwell and the railway bridge. You will pass the village car garage on your right, then the road swings sharply to the left, take the next left turning in to Richmond Street. After around 500 yards, No 20a can easily found on your right hand side with a Fine & Country board outside.
Guide price £ 675 ,000




Agents notes: All measurements are approximate and for general guidance only and whilst every attempt has been made to ensure accuracy, they must not be relied on. The fixtures, fittings and appliances referred to have not been tested and therefore no guarantee can be given that they are in working order. Internal photographs are reproduced for general information and it must not be inferred that any item shown is included with the property. For a free valuation, contact the numbers listed on the brochure. Printed 19.05.2025


CHRISTOPHER E MOBBS FNAEA CPEA PARTNER AGENT
Fine & Country Banbury
39 years experience | 07761 439927 | DD: (01295) 239665
email: chris.mobbs@fineandcountry.com
Chris was born and educated in Banbury and has been a senior and key member of Fine & Country since he joined in January 2003. He is a long standing and active fellow of the National Association of Estate Agents and joined the industry in May 1986. Chris is a consummate professional accepting only the highest standards of marketing, integrity and customer care. He also holds the CPEA qualification gained in 1993 after 2 years studying property law, sales & marketing and building construction. Chris has lived in Hanwell for over 35 years with Lizzy (his wife of 39 years), so is without doubt a local property expert!
YOU CAN FOLLOW CHRIS ON
“Outstanding. Chris could not have made the experience of buying a house any better.
The communication throughout the whole process was incredible. Chris offered advice when ever it was needed, made himself available at all times of the day (often very late at night - sorry Chris!) and followed up on questions with lightening speed. We were nervous buyers due to our circumstances of returning to the UK recently and needing a home quickly. Chris kept us informed and even reached out simply to let us know if there wasn’t an update. This made a huge difference and kept us confident and reassured.
Chris’ genuine care made us feel part of the local community before we even arrived. And our children look forward to seeing him like a family friend. We sincerely feel very very fortunate that Chris happened to be the agent for our house purchase. Thank you Chris!”
“Chris Mobbs is an exceptional agent we would recommend to anyone. He was so helpful from the very first interaction, listened to us and helped the process go through as smooth as possible. Chris made a normally stressful process fun, due to him working so hard and having the answers before we had to ask. Cant recommend him highly enough.”

FINE & COUNTRY
Fine & Country is a global network of estate agencies specialising in the marketing, sale and rental of luxury residential property. With offices in over 300 locations, spanning Europe, Australia, Africa and Asia, we combine widespread exposure of the international marketplace with the local expertise and knowledge of carefully selected independent property professionals.
Fine & Country appreciates the most exclusive properties require a more compelling, sophisticated and intelligent presentation – leading to a common, yet uniquely exercised and successful strategy emphasising the lifestyle qualities of the property.
This unique approach to luxury homes marketing delivers high quality, intelligent and creative concepts for property promotion combined with the latest technology and marketing techniques.
We understand moving home is one of the most important decisions you make; your home is both a financial and emotional investment. With Fine & Country you benefit from the local knowledge, experience, expertise and contacts of a well trained, educated and courteous team of professionals, working to make the sale or purchase of your property as stress free as possible.
