Primrose Cottage
No Mans Heath Lane | Austrey | Atherstone | CV9 3EW


Primrose Cottage
No Mans Heath Lane | Austrey | Atherstone | CV9 3EW

Welcome to Primrose Cottage, a picturesque haven nestled in nearly 3 acres of tranquil countryside and offered with no onward chain. This enchanting, detached country home seamlessly blends old-world charm with contemporary comforts, making it a truly exceptional retreat. And here’s the best part: this dreamy country estate comes with the added benefit of commercial outbuildings, opening up a world of possibilities. Whether you’re looking to embark on a business venture or simply enjoy the freedom of extra space, the potential is boundless.
Welcome to Primrose Cottage, where the journey begins with a gated entrance leading you down a sweeping driveway, illuminated by the soft glow of twilight lampposts. Ample parking awaits, ensuring convenience for you and your guests.
The estate grounds provide a haven of seclusion and privacy, cloaked in the embrace of mature trees and lush, established bushes. Here, you’ll discover your main residence, Primrose Cottage, a charming abode that opens onto a sunken entertainment patio adorned with twilight lighting. Beyond, you’ll find meticulously manicured formal gardens that lead gracefully to a serene pond.
But there’s more to this enchanting property. Additional outbuildings, with commercial use potential, beckon. There’s a warehouse offering generous storage space, a garage/workshop equipped for your creative endeavours, complete with a further storage unit. A kitchen and toilet facilities add practicality, while a rustic log cabin office invites inspiration.
For those with an equestrian passion, Primrose Cottage offers a delightful twist. Two stables and a tack room ready to cater to your equine companions, leading the way to a paddock where they can roam freely.
As you step inside the cherished walls of Primrose Cottage, you’ll be enveloped by well-proportioned internal accommodation that lovingly preserves a rich heritage. Exposed beams and open fireplaces exude timeless character and warmth, creating an inviting space that beckons you and your family to call it home.
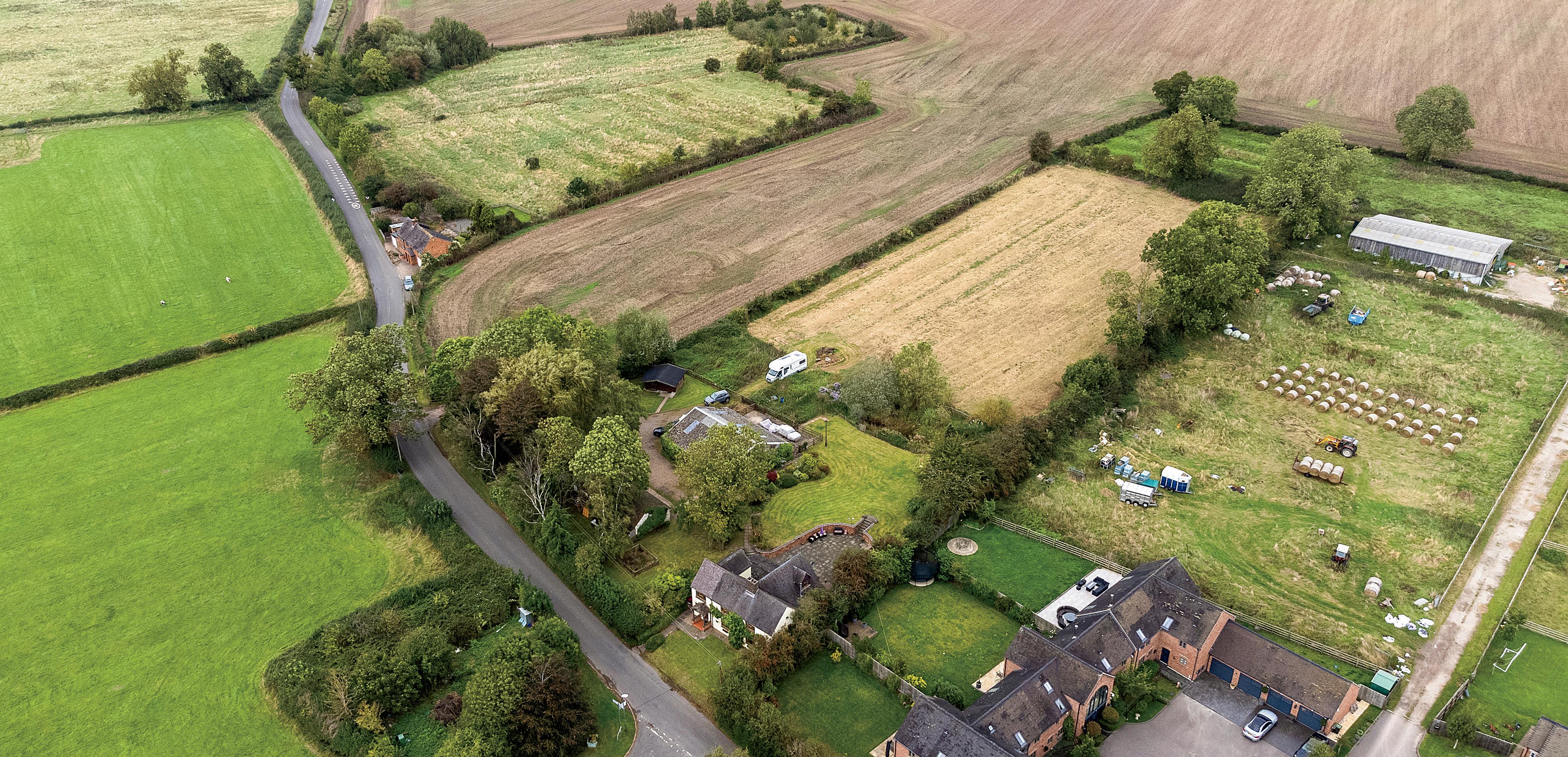
Entrance Porch: As you step into the entrance porch, you’ll immediately notice the rustic charm of the home. The quarry-tiled flooring adds a touch of tradition, setting the tone for the rest of the house. This area also serves as a practical transition space, with a door leading to the rear access, making it convenient for coming and going.
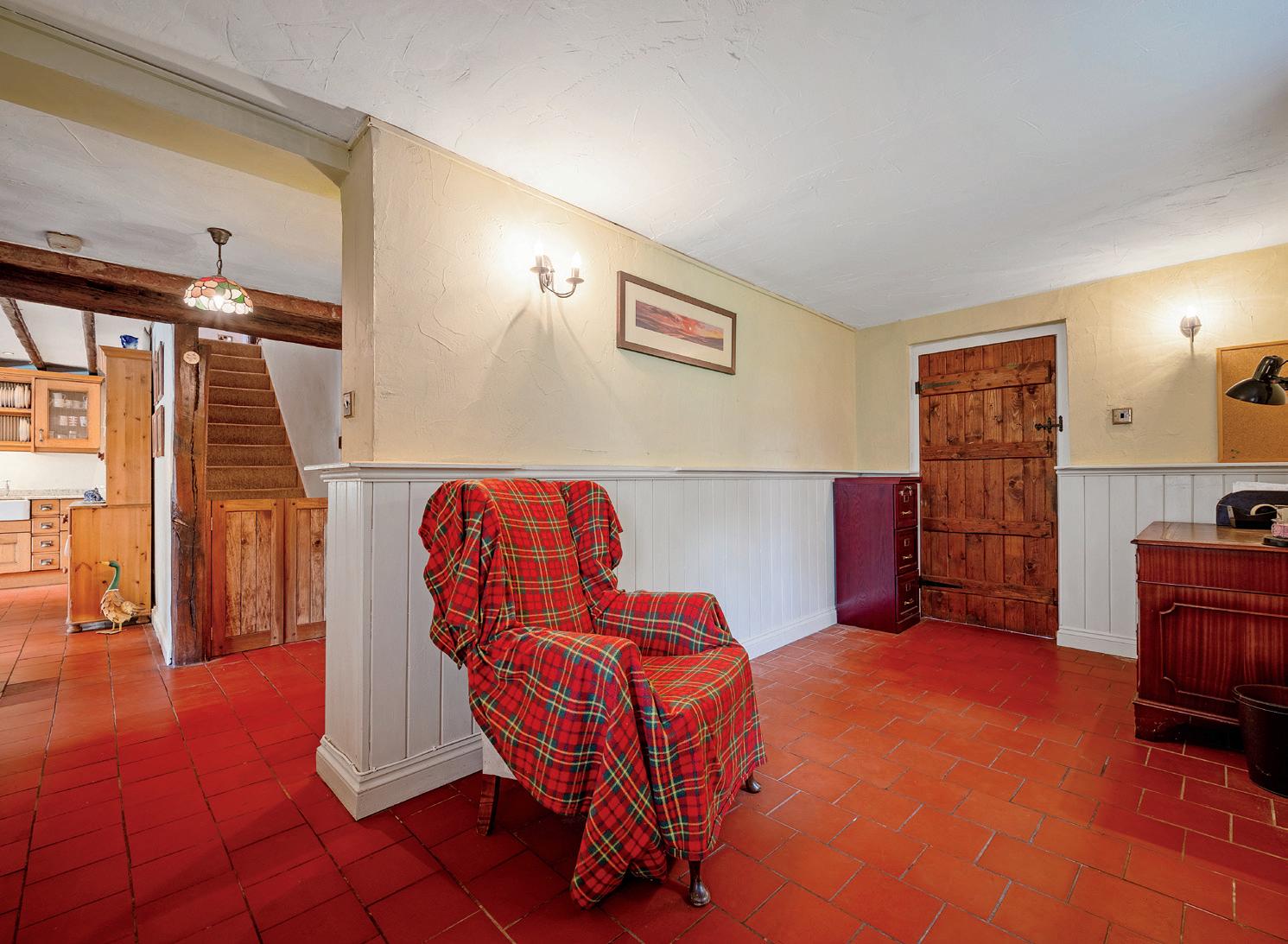
Entrance Hall: Moving from the porch into the entrance hall, you’ll find yourself in a central hub that connects various parts of the house. The same quarry-tiled flooring continues, offering a seamless flow through the home. A window to the side elevation allows natural light to filter in, creating a welcoming and well-lit space.
Inner Hallway: Off the entrance hall, the inner hallway beckons with its staircase leading to the first-floor landing. This area serves as the heart of the home, providing easy access to all the main living spaces. It’s a place where the history and character of the house come together, showcased by the exposed beams above.
Sitting Room: The sitting room is a cosy retreat within the home. Large, dual aspect windows offer views of the outside world and flood the room with natural light.
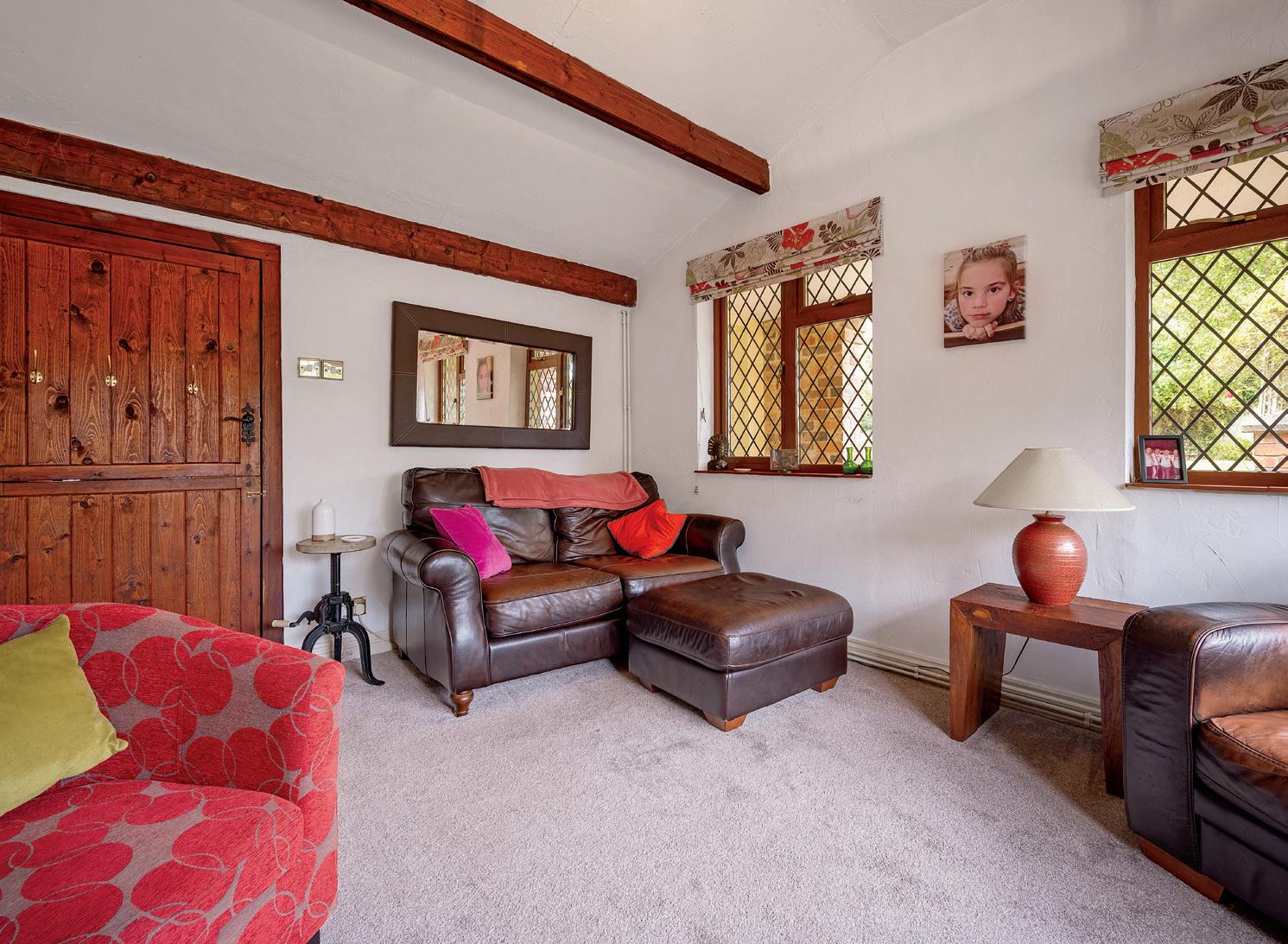
Kitchen/Breakfast Room: The kitchen is the heart of the home, offering a blend of modern convenience and country charm. The comprehensive range of wall and base units provides ample storage, and the granite surfaces with complementary upstand are as stylish as they are practical. A Belfast sink unit adds a touch of nostalgia, while the quarry-tiled flooring ties the room’s design together. Double-glazed French doors open to the sunken entertainment patio and formal gardens, bringing the outside in. The presence of an AGA with hot plates and ovens below adds a traditional touch, making it a true centrepiece. The exposed beam ceiling adds character, and a range of integrated appliances ensures modern functionality. A door leads to the utility room, creating a convenient flow for household tasks.
Utility Room: The utility room is a practical space, seamlessly connected to the kitchen. It houses laundry appliances along with a cooker and offers additional storage.
Pantry: Leading off the kitchen there is also a spacious pantry, an essential part of the home’s functional design.
Ground Floor Shower Room: Providing bathroom facilities on the ground floor adds convenience for both residents and guests. It’s a thoughtful feature that enhances the usability of the space.
Dining Room: Off the inner hallway, the dining room is a designated area for formal meals and gatherings. A window to the front elevation invites natural light, while a feature fireplace adds character and warmth. The beamed ceiling is a charming detail that adds to the room’s ambiance, creating a welcoming atmosphere for shared meals and special occasions.
Lounge/Family Room: The lounge or family room offers yet another inviting space for relaxation and togetherness. The fireplace becomes a cosy focal point, framed by the beamed ceiling above. A window to the front elevation provides views of the surrounding landscape. This room is perfect for casual family time, movie nights, or simply enjoying the warmth of the fireplace.
In summary, the downstairs of this home seamlessly combines historic charm with modern functionality. It offers a variety of well-designed spaces for different purposes, from formal dining to relaxed family living. The use of quarry-tiled flooring, exposed beams, and fireplaces throughout creates a cohesive and inviting atmosphere that captures the essence of country living.
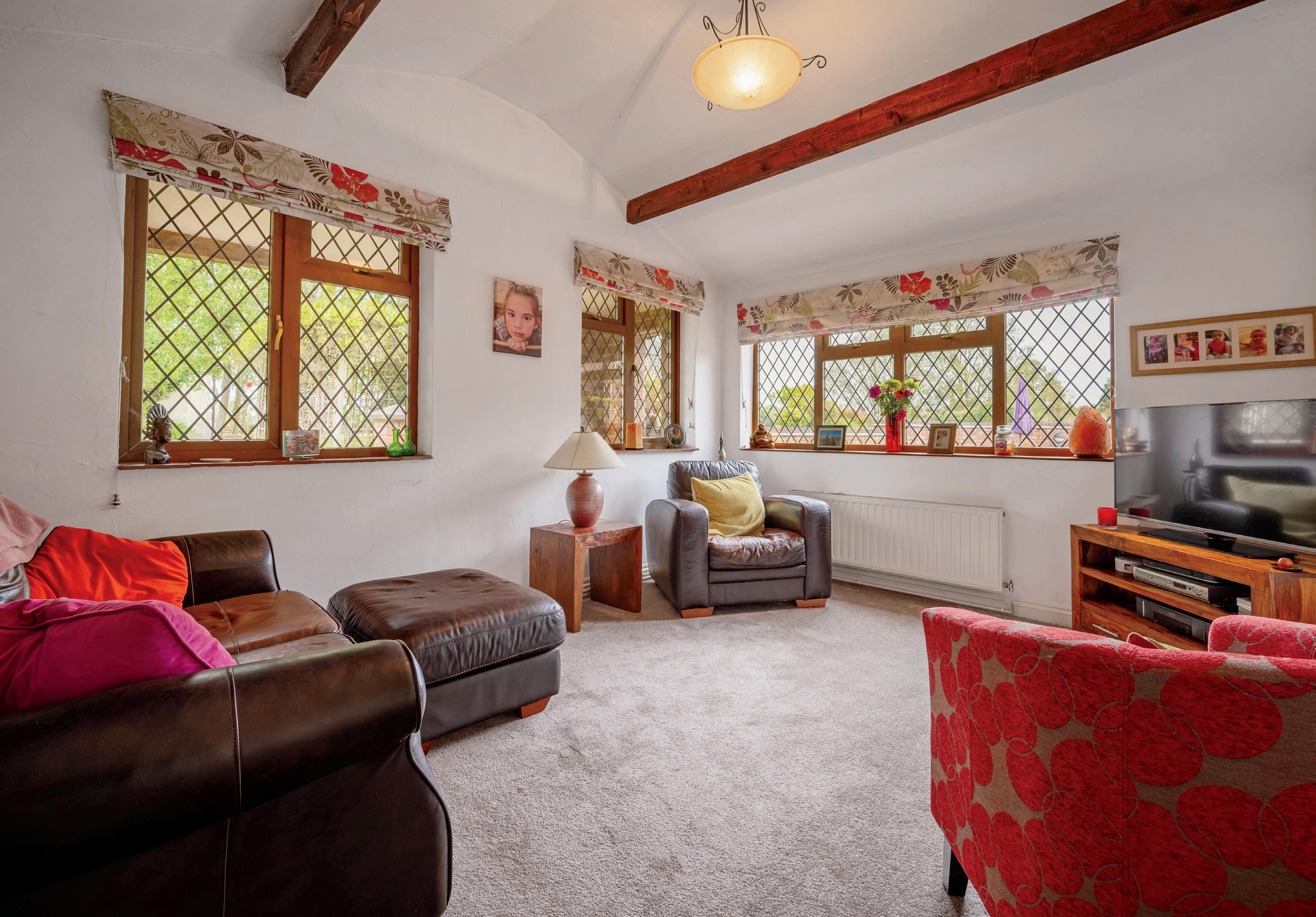
Sitting on the outskirts of the picturesque North Warwickshire village of Austrey, this characterful home, dating back to the 18th century, comes complete with additional commercial buildings and stabling, all set on approximately 2.79 acres of land. As the perfect country home, it features exposed beams, working fireplaces, a welcoming kitchen centered around a warming AGA, and four bedrooms. Tastefully restored by the current owners, it offers versatile living spaces and a seemingly endless variety of outdoor areas for hobbies, entertaining, and country living.
The current owners have called this property home for over seventeen years and say, ‘we knew we wanted to live in Austrey, and Primrose Cottage ticked all the right boxes, not least because it’s one of the few houses in the area set in its own grounds with ample land.’ The property is elevated and set back from the road, featuring a well-maintained lawn and a stepped pathway leading up to the front porch. Among its many standout features are the landscaped gardens in the rear, which include a large sunken entertainment area. This area boasts a covered brick finish and thatched roof building fitted with power points and interior lighting, making it the perfect location for all-year-round al fresco dining and entertaining. ‘The grounds and gardens are very quiet and peaceful; however, they’ve also played host to many large and lively garden parties and fundraisers over the years.’ While enjoying the tranquility of country life, residents are only a short walk away from the village centre, which offers a CofE Primary School, shop, post office, pub, and village hall. Within minutes, one can access a major road network via the M42 or catch a mainline train to London from Tamworth and Atherstone stations.
‘The property offers beautiful views, and we cherish watching the early morning sunrise over the fields. The dawn chorus, especially during the summer months, is a de light.’
‘Entertaining family and friends brings us great joy, as there is ample space for gatherings. We have excellent barbecue facilities and plenty of parking space.’
‘Our kitchen, the heart of our home, with its Aga, provides extra warmth during the winter months, while the patio area truly shines in the summer.’
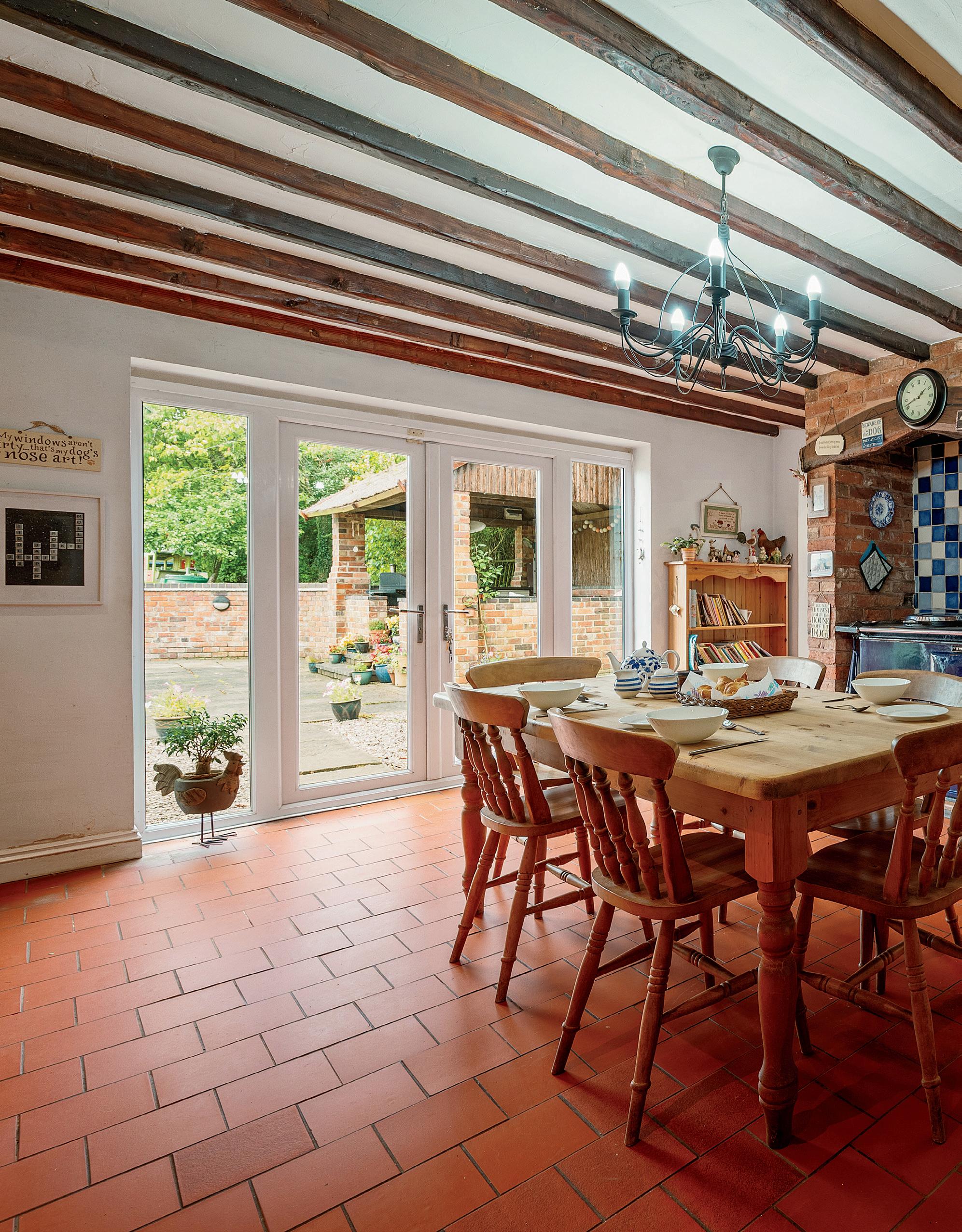
‘We rarely see or hear our neighbours however we take in parcels for each other and get invited to any garden function they may have.’
‘We will miss everything about Primrose Cottage.’ *
* These comments are the personal views of the current owner and are included as an insight into life at the property. They have not been independently verified, should not be relied on without verification and do not necessarily reflect the views of the agent.
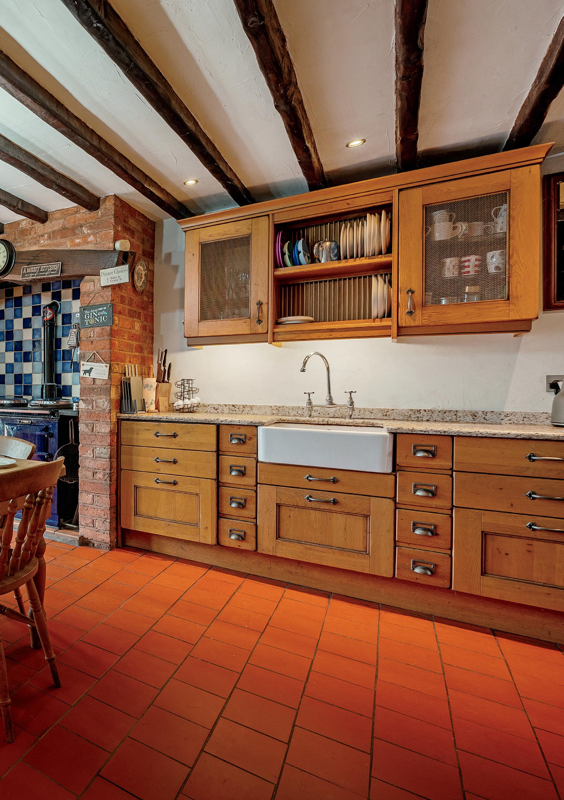
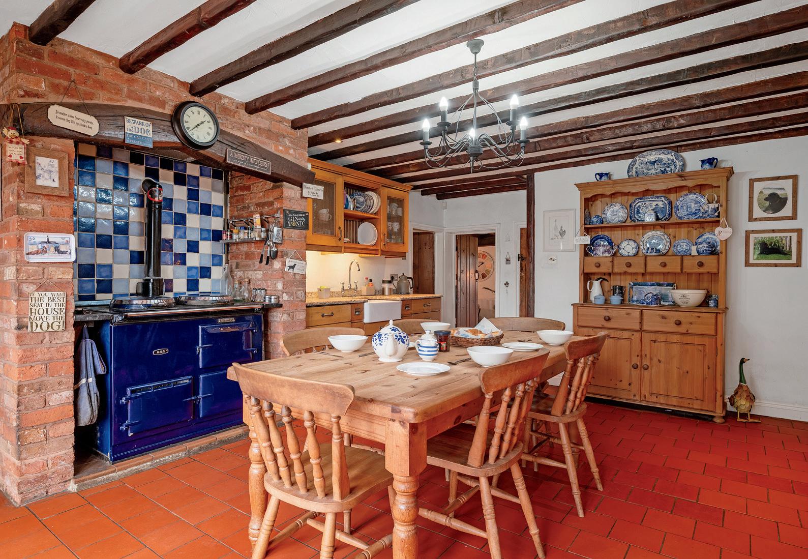
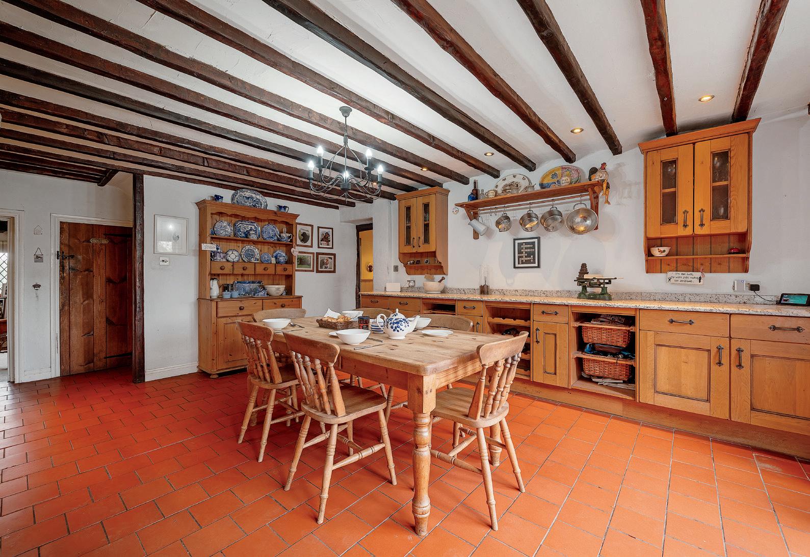
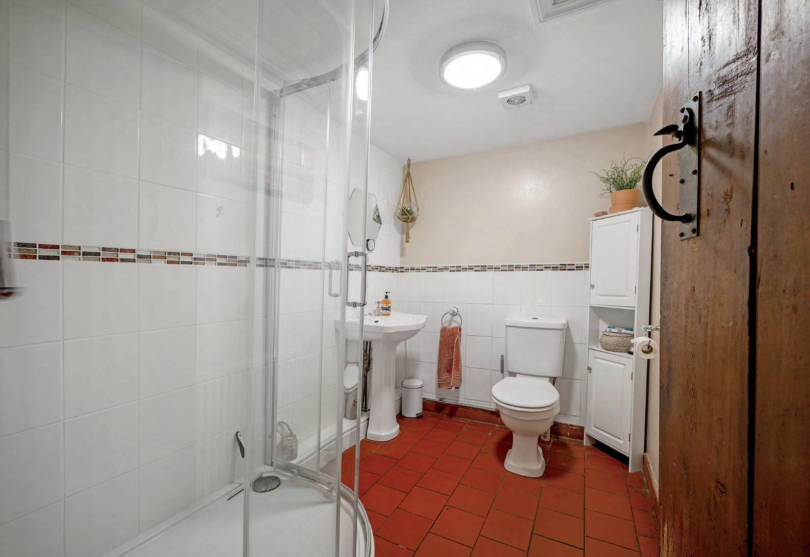
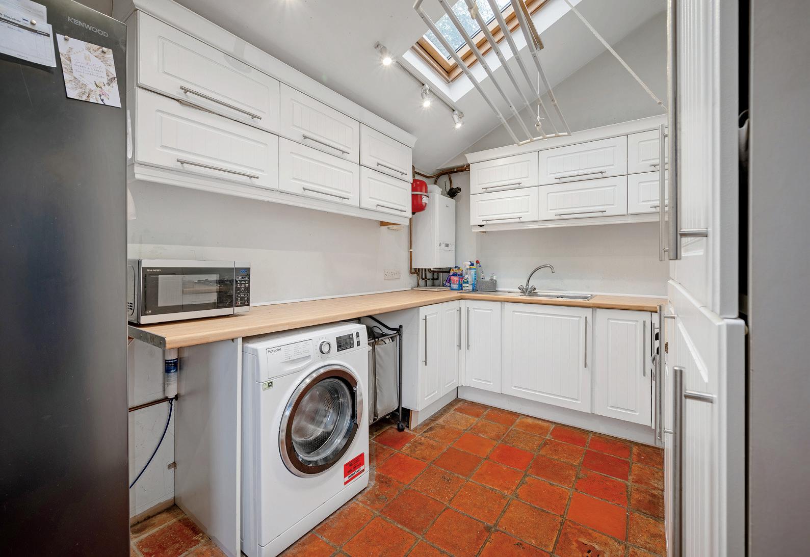
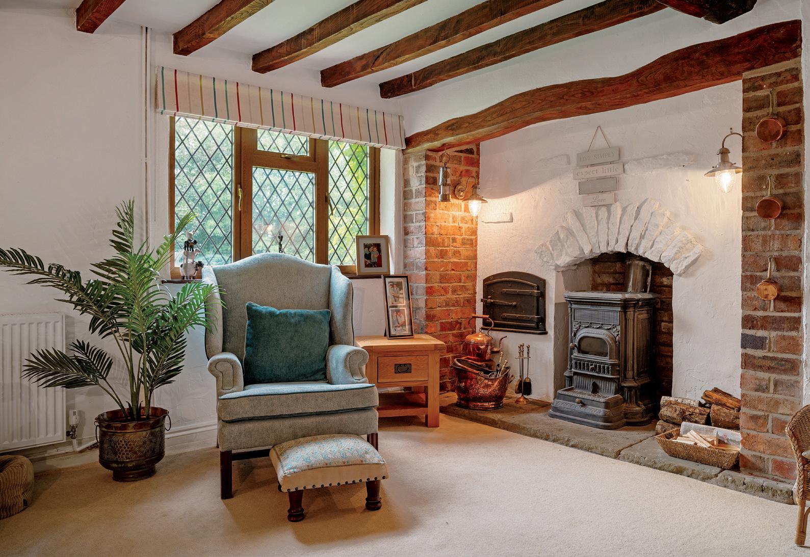
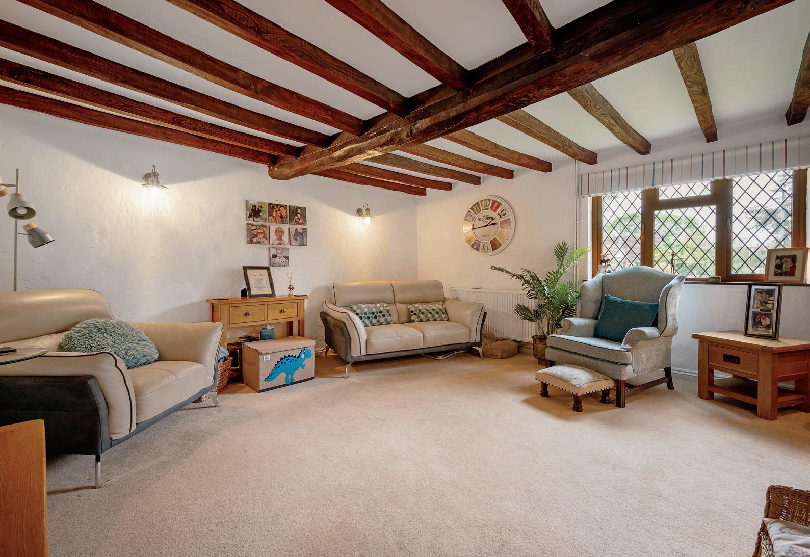
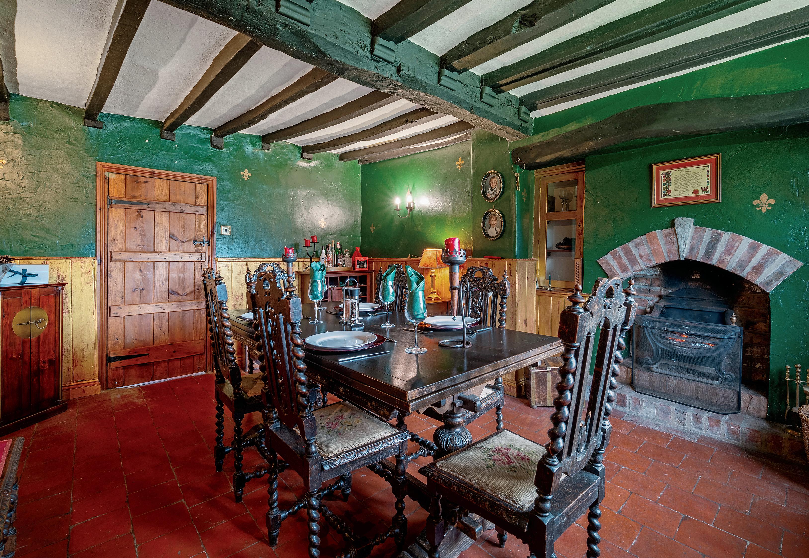
As you ascend the staircase to the first-floor landing, you’ll discover the private sleeping quarters of Primrose Cottage. This upper level of the home is dedicated to ensuring comfort and relaxation for its residents.
Master Bedroom: The main bedroom is a haven of serenity and space. It boasts a selection of built-in wardrobes, providing ample storage for your clothing and personal belongings. Large windows allow natural light to fill the room, creating a bright and inviting atmosphere, giving views out to the garden, and the countryside beyond. The high ceiling adds character to this tranquil retreat.
Additional Bedrooms: Primrose Cottage offers three additional excellent-sized bedrooms, each designed with comfort and space in mind. These bedrooms are versatile and can serve as guest rooms, children’s bedrooms, or home offices, depending on your needs.

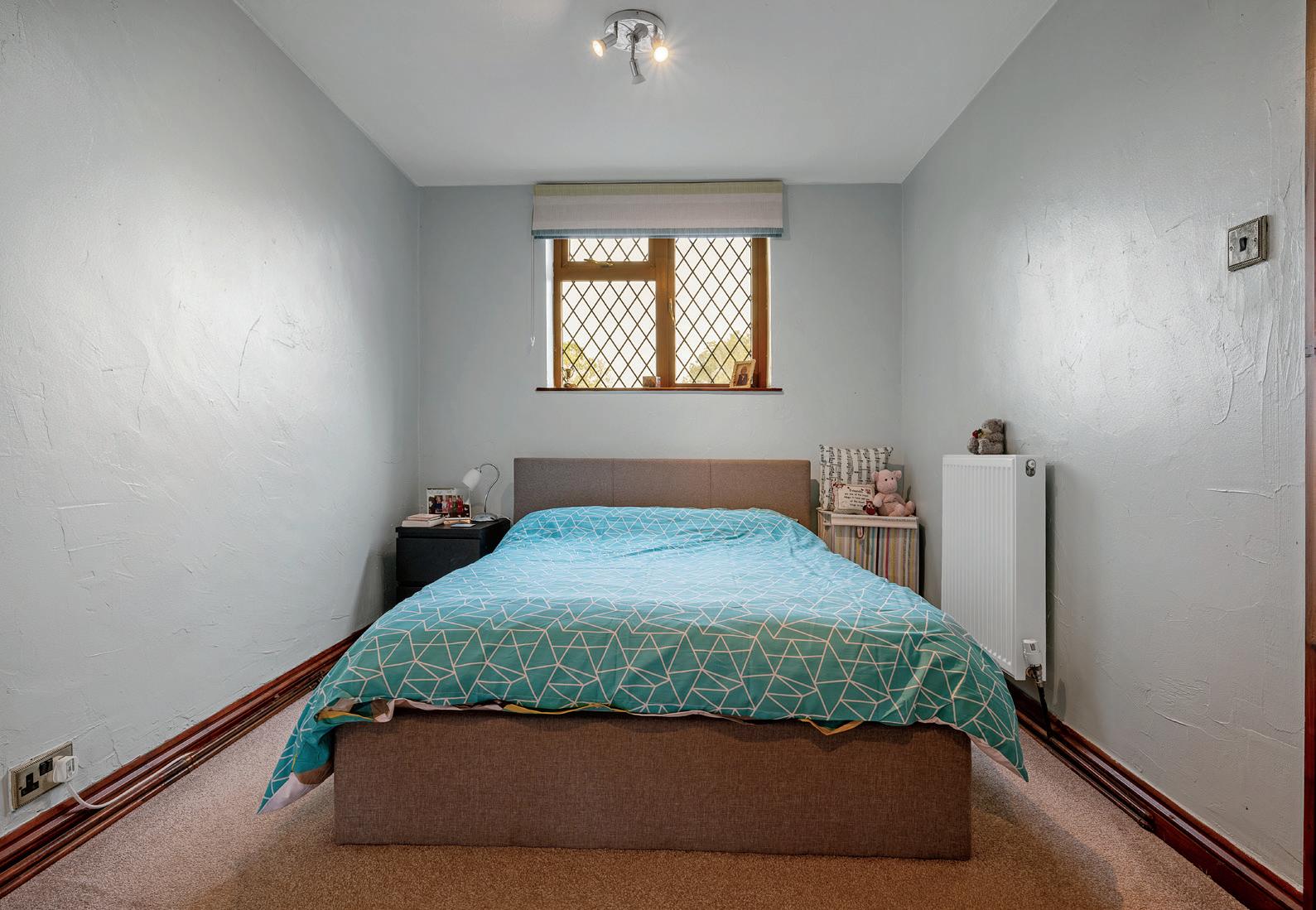
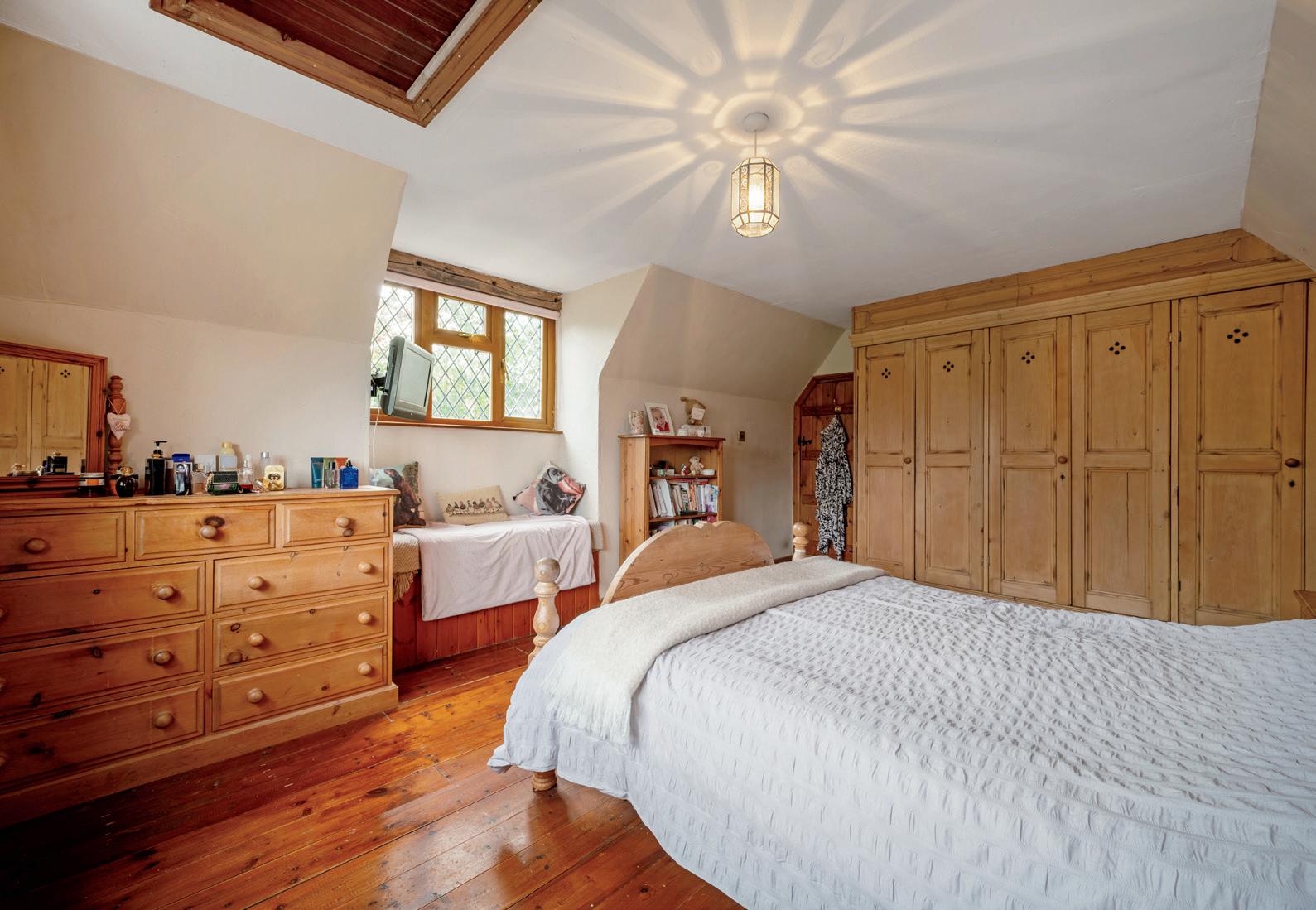
Family Bathroom: The family bathroom is a well-appointed space with modern fixtures and fittings. It provides convenience for the household and guests, offering a place to freshen up and relax.
In summary, the sleeping quarters of Primrose Cottage are designed to ensure comfort, functionality, and a touch of historical charm. The master bedroom features built-in wardrobes while the additional bedrooms offer versatility for various purposes. The family bathroom is well-equipped to cater to the needs of the household and visitors alike.
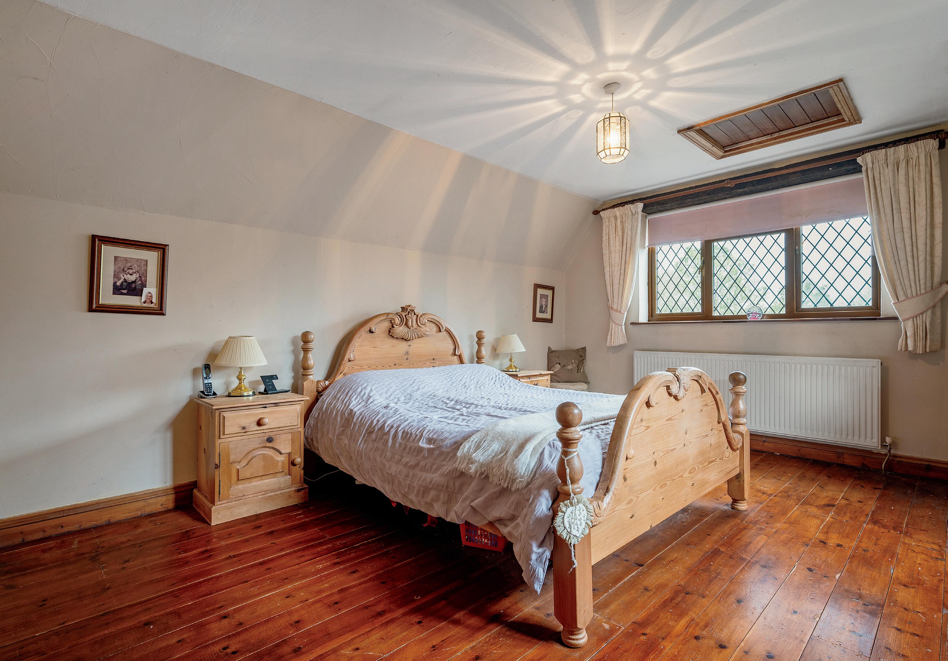
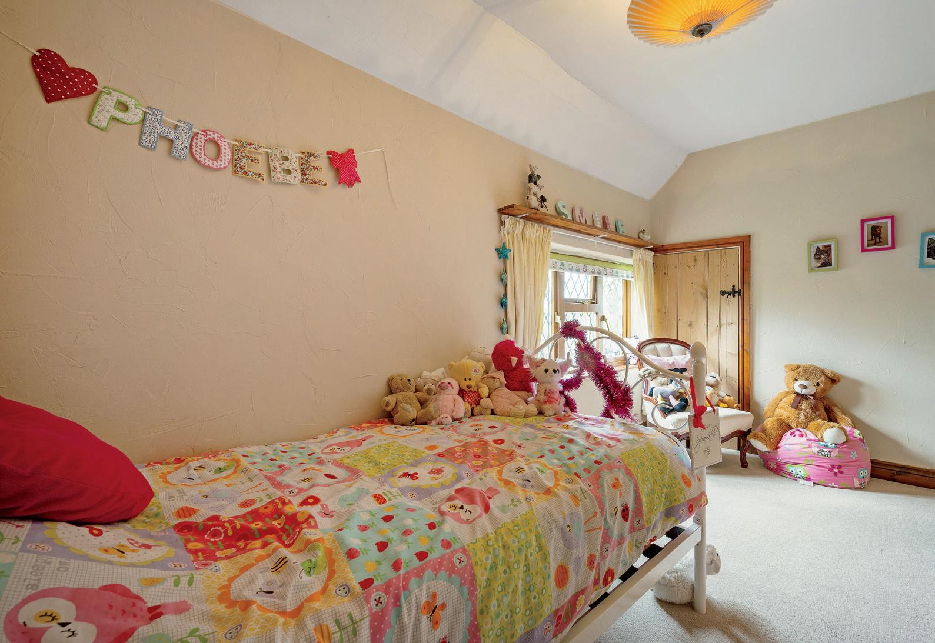
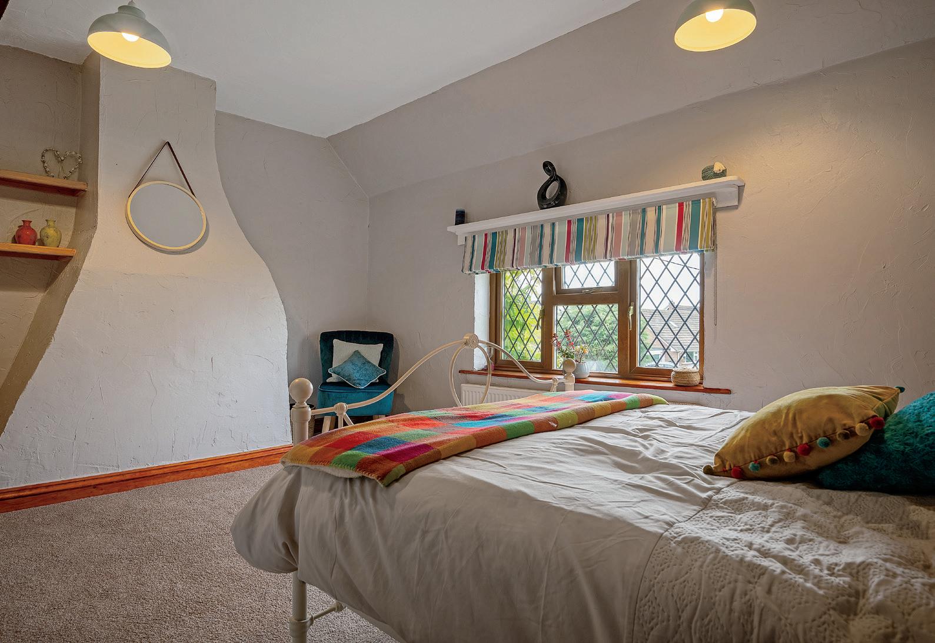
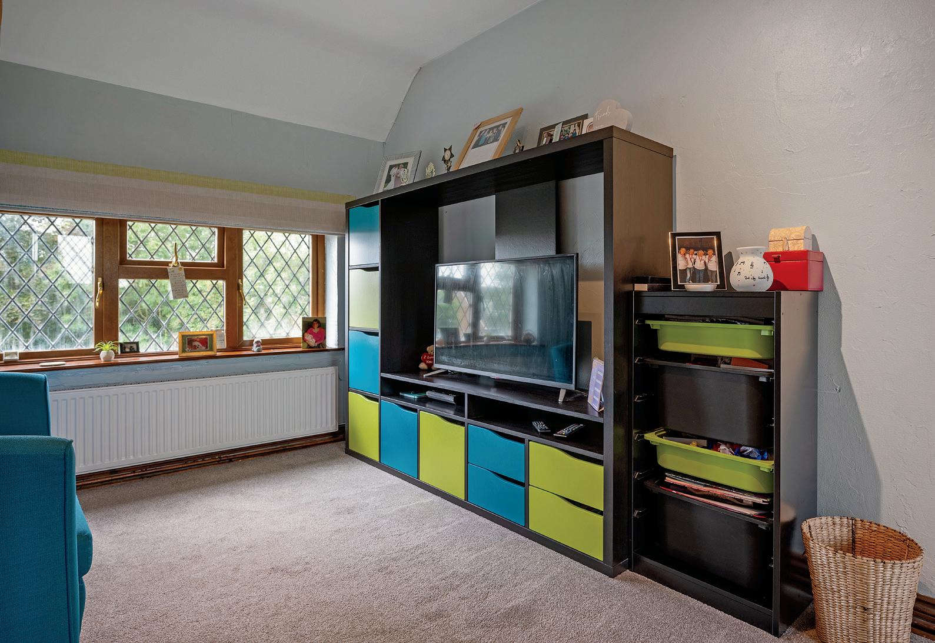
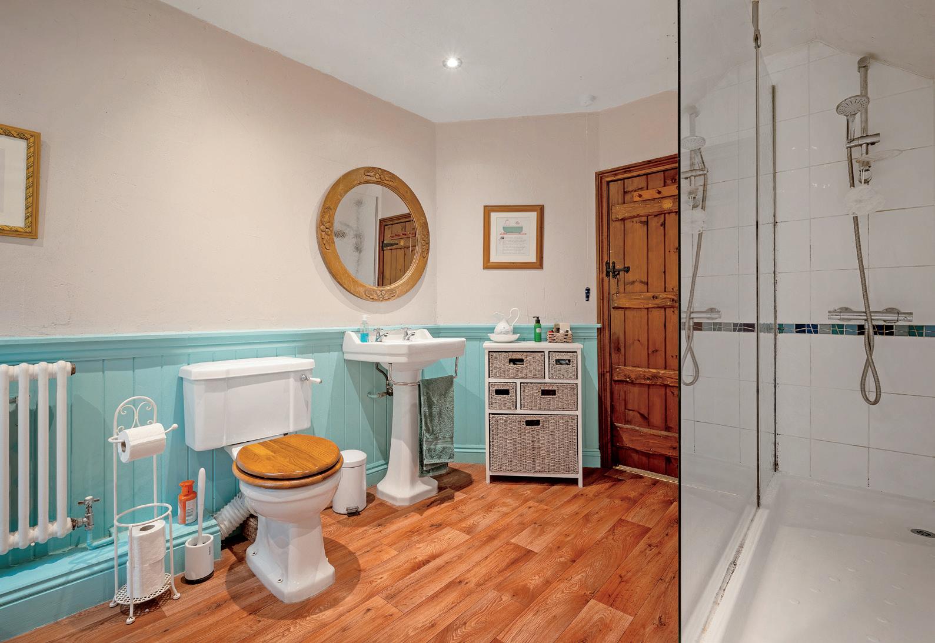
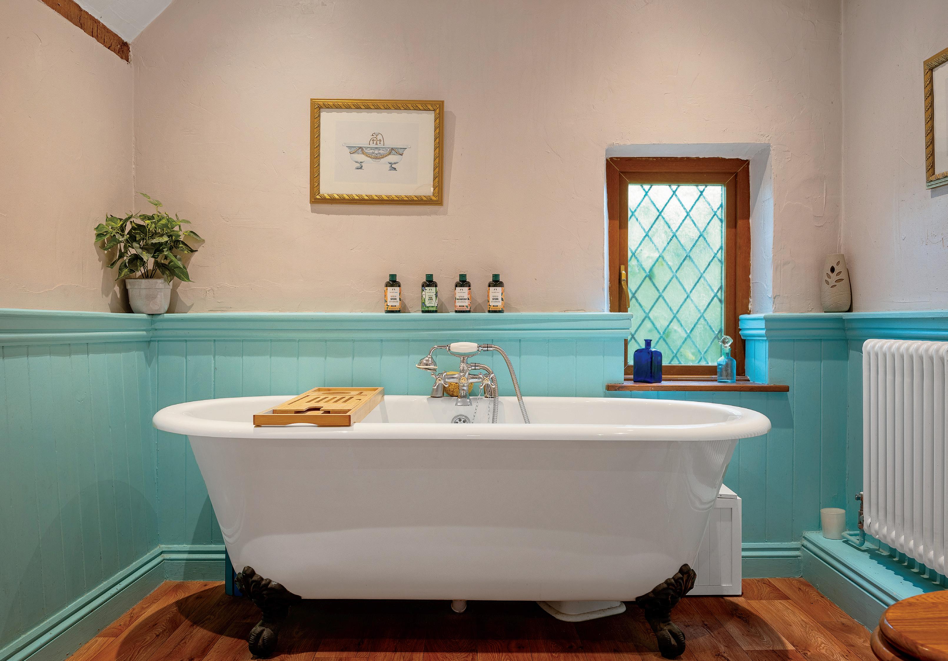
As you step outside Primrose Cottage, you’re greeted by a sprawling and beautifully maintained outdoor space that complements the charm of the home.
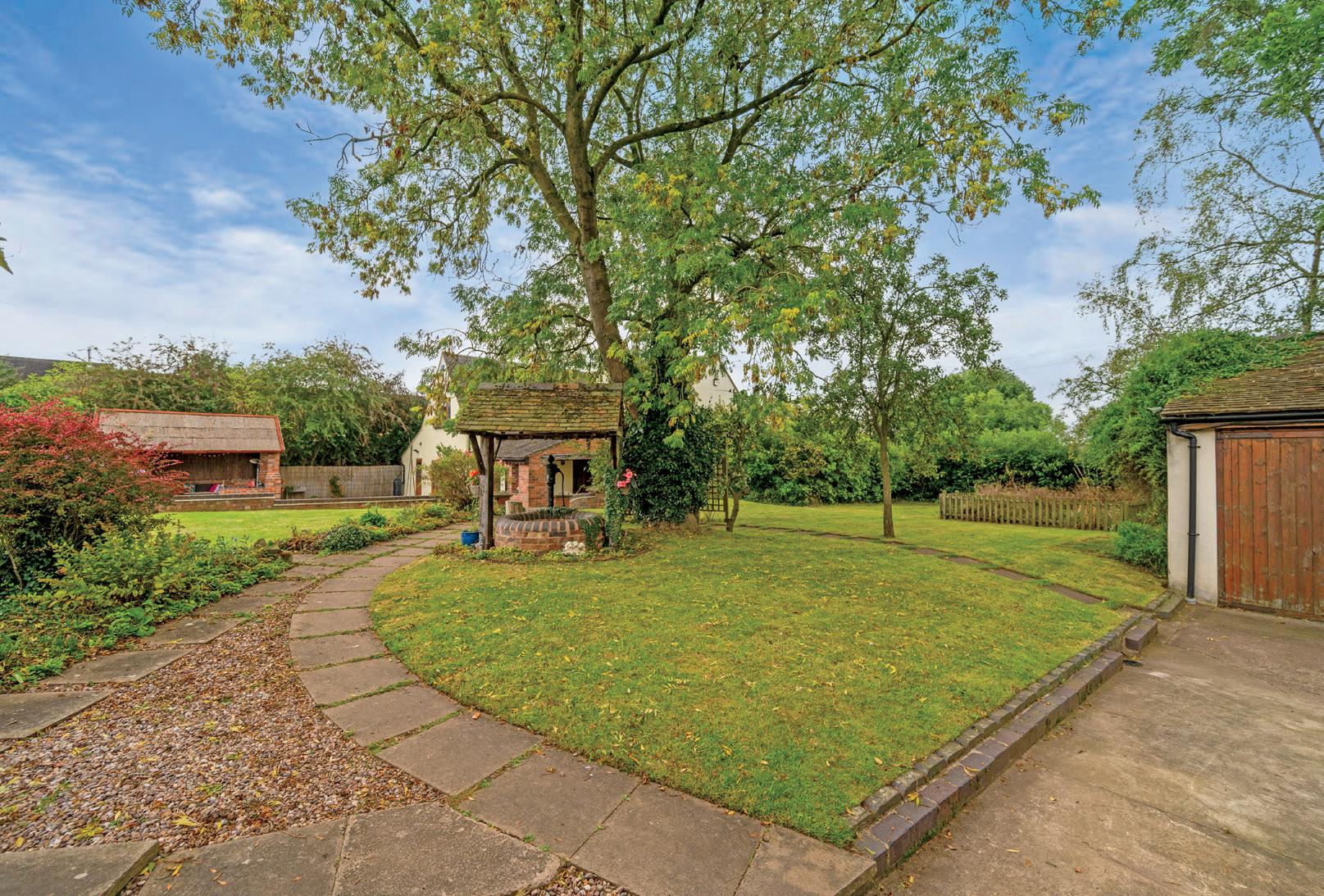
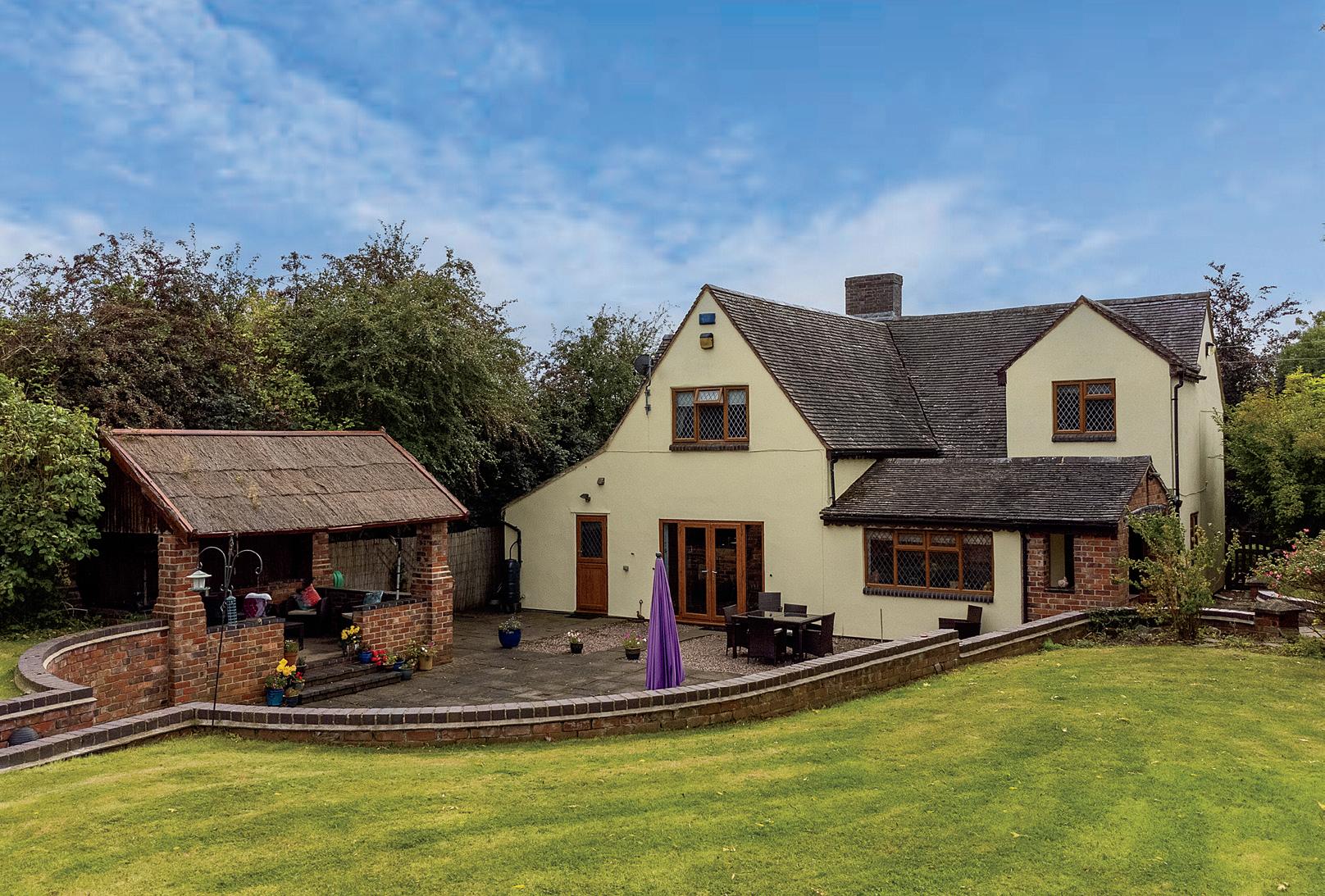
Gated Entrance: The property is accessed through a secure gated entrance, providing both privacy and security. This entrance sets the stage for the impressive outdoor area that awaits.
Landscaped Gardens: Surrounding the property are attractive landscaped gardens that extend to the edge of open fields. The meticulous landscaping showcases the beauty of the countryside while offering a sense of seclusion and tranquillity. This is a place where you can enjoy the beauty of nature right at your doorstep.
Total Plot: The total plot size extends to an impressive 2.79 acres, offering an expansive outdoor canvas for various activities and possibilities.
Rear Courtyard: A separate drive leads to a rear courtyard, providing parking for numerous vehicles. This practical space ensures that you and your guests have ample parking.
Detached Warehouse Block: The property includes a detached warehouse block that is currently used as an engineering workshop to restore classic car engines. This space is designed with commercial use in mind, making it a valuable asset for enthusiasts or businesses in the automotive industry.
Steel-Framed General Purpose Building: Adjacent to the warehouse block, there is a steel-framed general-purpose building. It features a kitchen area and a WC and is also used for restoring classic cars. Like the warehouse block, it has the benefit of commercial use.
Attached Garage and Stable: In addition to the workshop spaces, there is an attached garage and a stable, providing additional storage and functional spaces for various purposes.
Well-Drained Land: The land is relatively flat and well-drained, covering the expansive 2.79 acres. It consists of a regular-shaped pasture enclosure that is well-fenced, ensuring the safety and security of the area.
Sunken Entertainment Patio: Flowing from the kitchen/breakfast room, there is a sunken entertainment patio. This inviting space is designed for outdoor gatherings and relaxation. It features twilight lighting, an entertainment canopy, and steps leading up to the formal gardens.
Formal Gardens: The formal gardens are a visual delight, with a lush lawn and a selection of flowers, bushes, and trees. The landscaping creates a vibrant and colourful backdrop, perfect for enjoying the outdoors and appreciating the changing seasons.
Pond and Tranquil Area: The gardens also include a tranquil area featuring a pond. This peaceful spot provides a serene environment to unwind, reflect, or simply enjoy the calming sounds of nature.
In summary, the outdoor space, grounds, and garden of Primrose Cottage offer a harmonious blend of natural beauty, functional spaces, and commercial potential. Whether you’re seeking relaxation, pursuing a passion, or exploring business opportunities, this expansive outdoor area has something to offer for everyone.
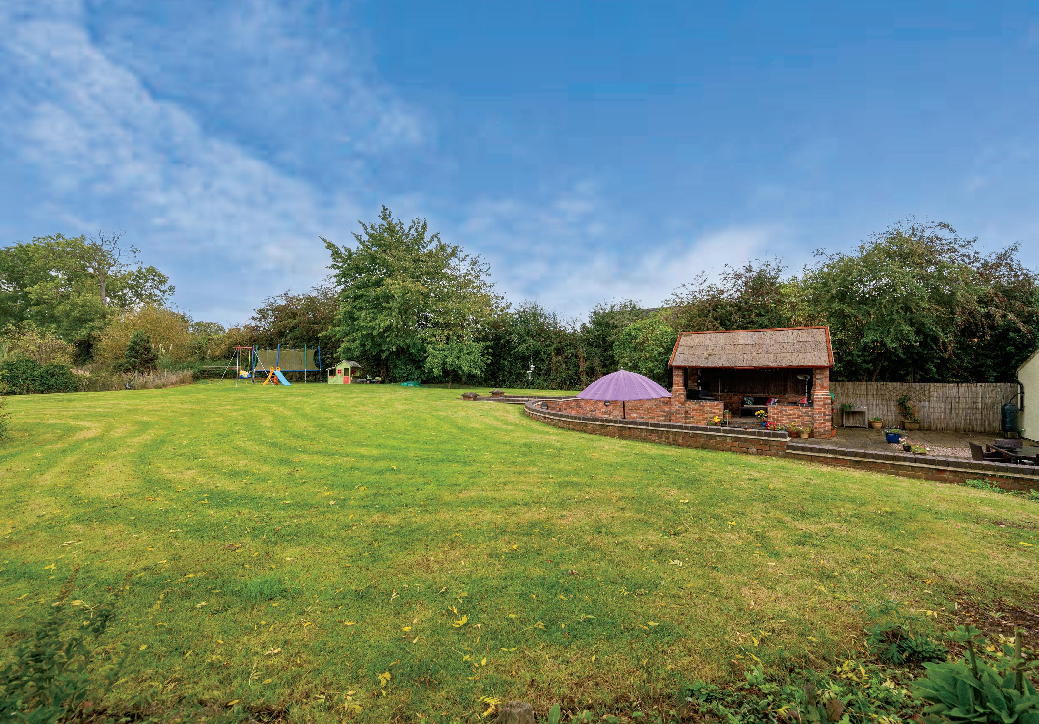
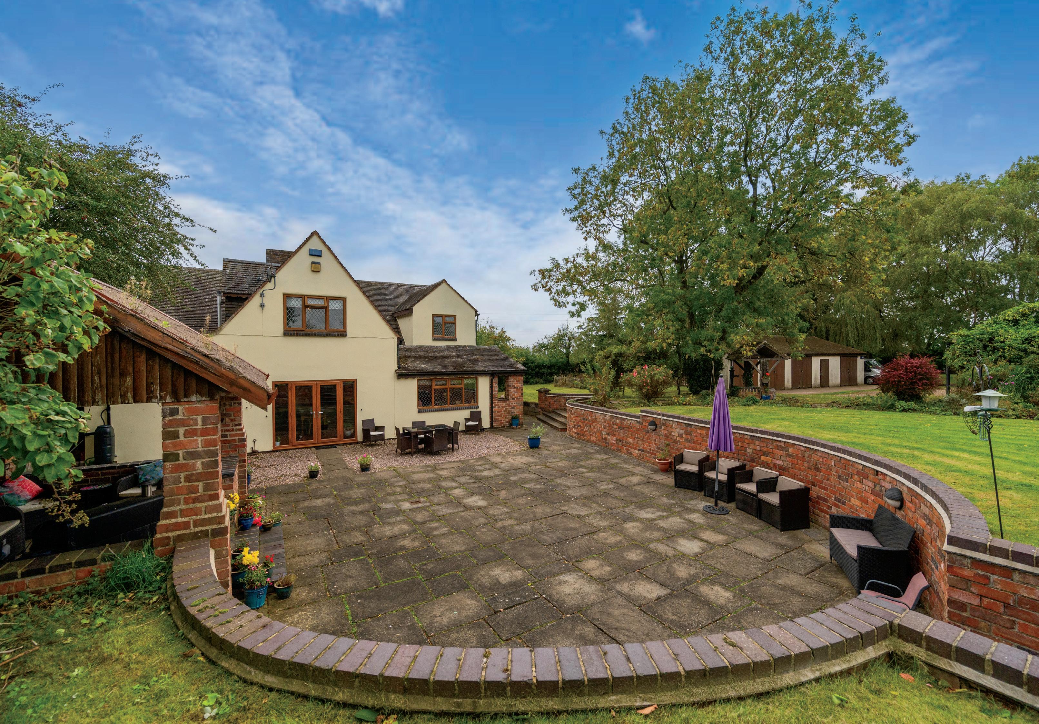

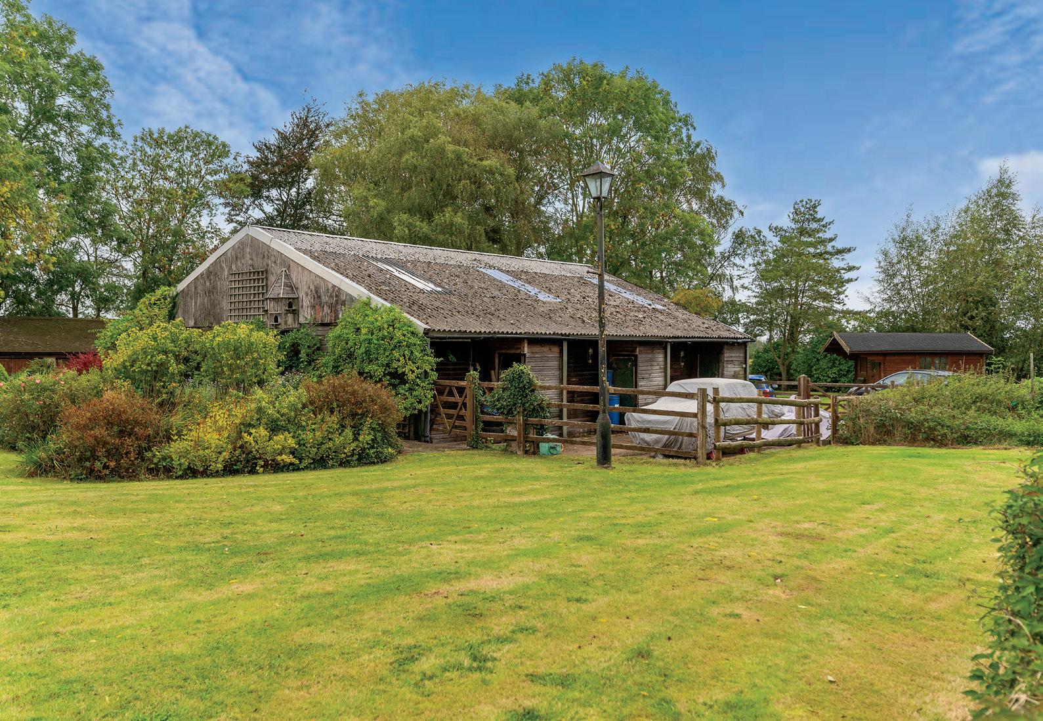
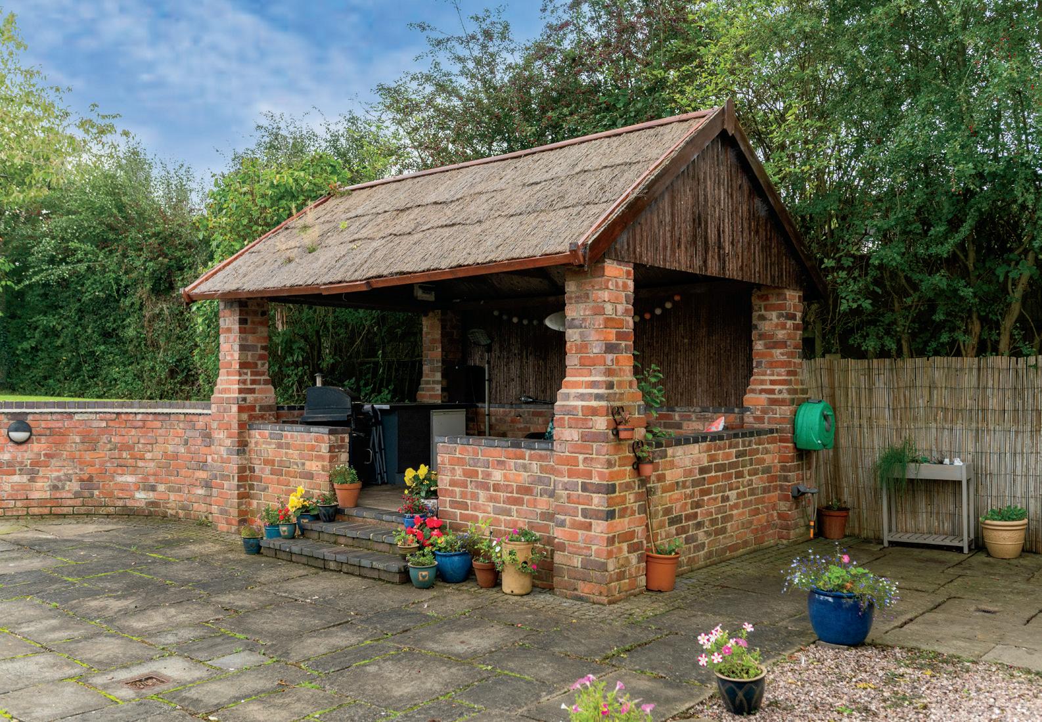
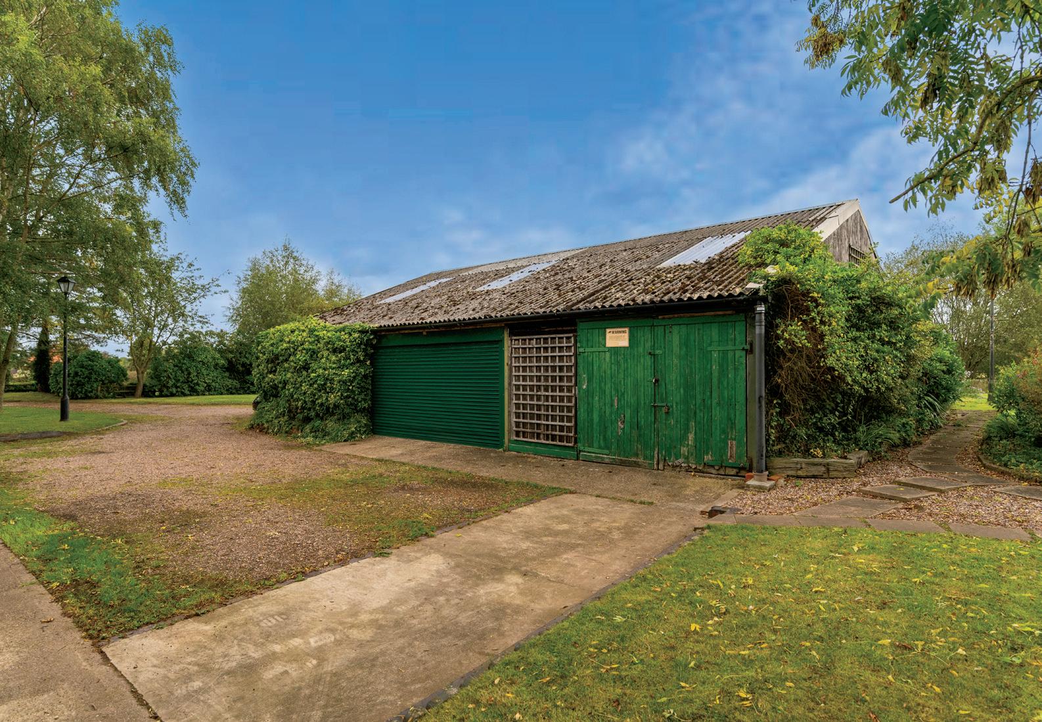
Nestled within the sought-after village of Austrey, this property enjoys a prime location that offers a perfect blend of countryside charm and modern convenience. Situated in the heart of Austrey, residents are treated to a quintessential village experience. Scenic walks through the picturesque open countryside are just steps away, allowing for leisurely strolls and a close connection to nature. The village boasts amenities such as a welcoming post office/store, ensuring everyday essentials are within easy reach. Additionally, a charming public house provides a cosy spot for social gatherings and a taste of local hospitality.
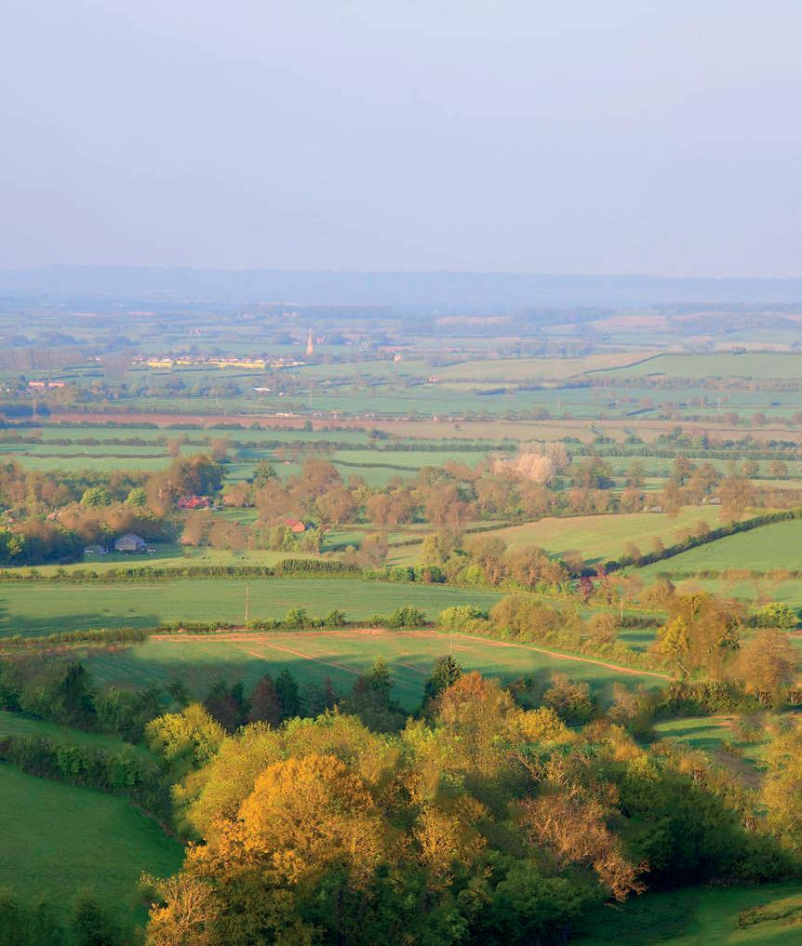
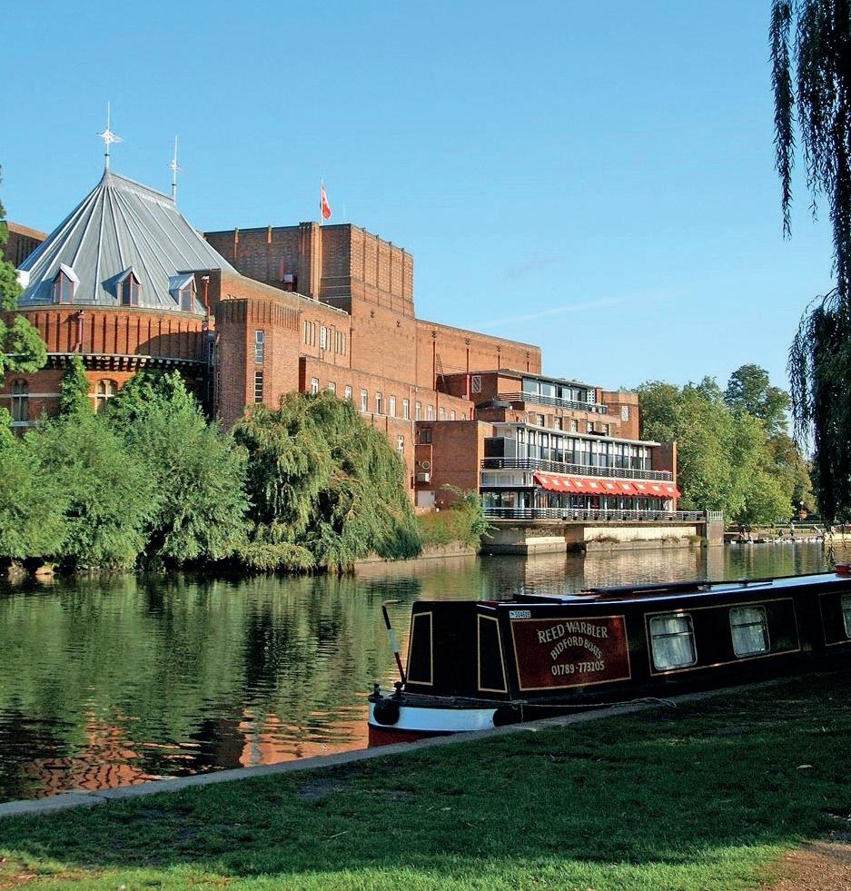

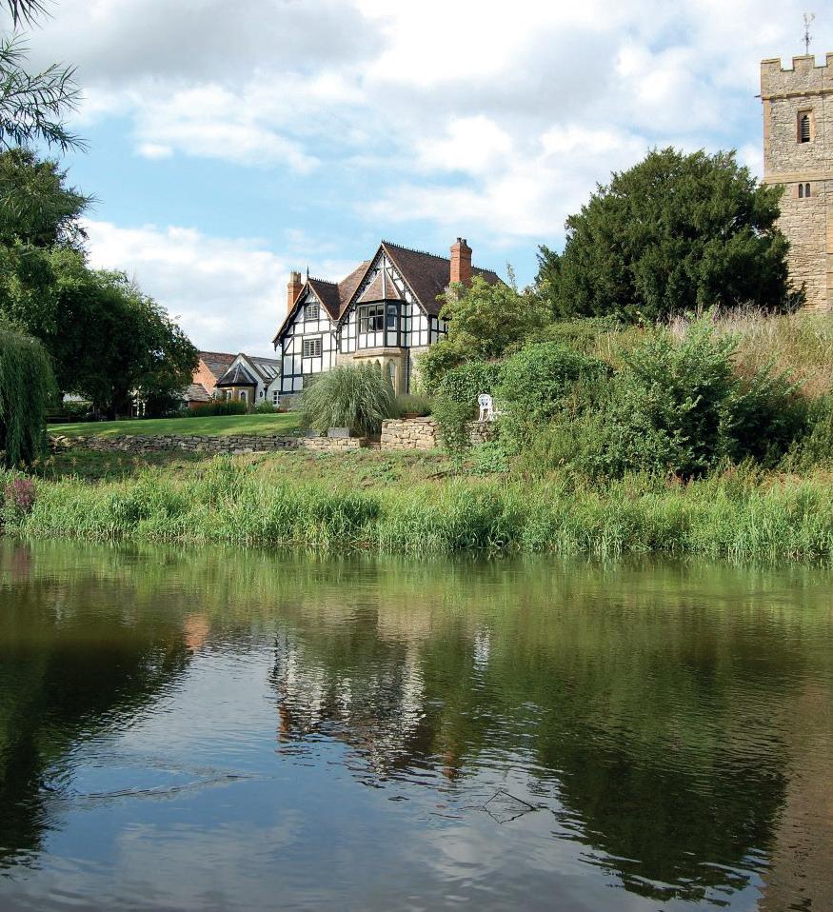
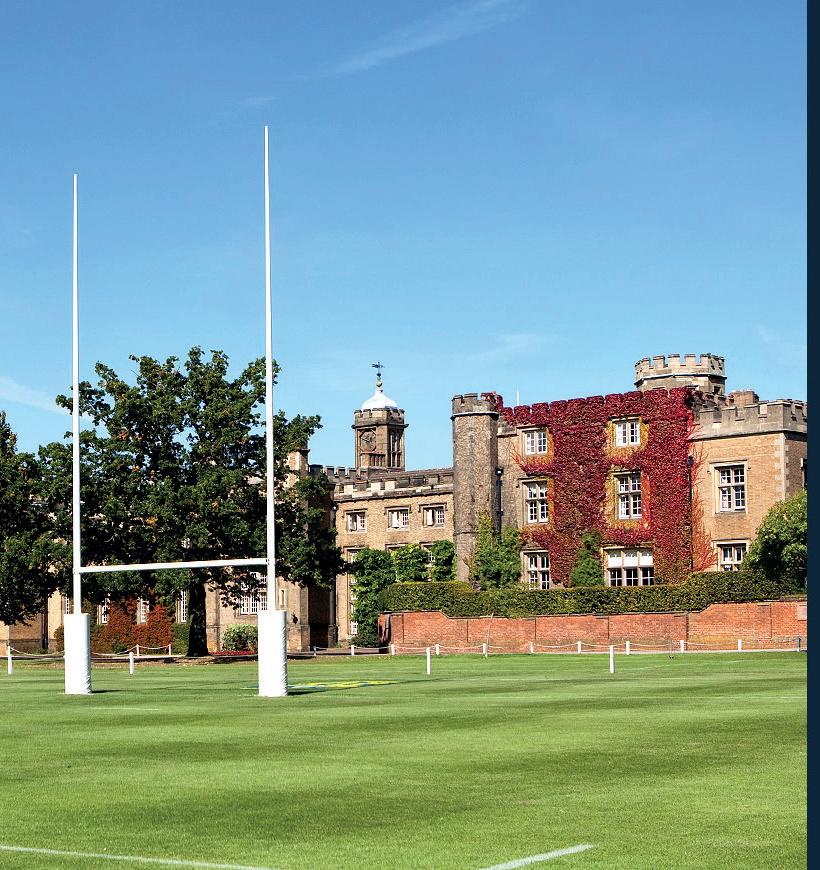
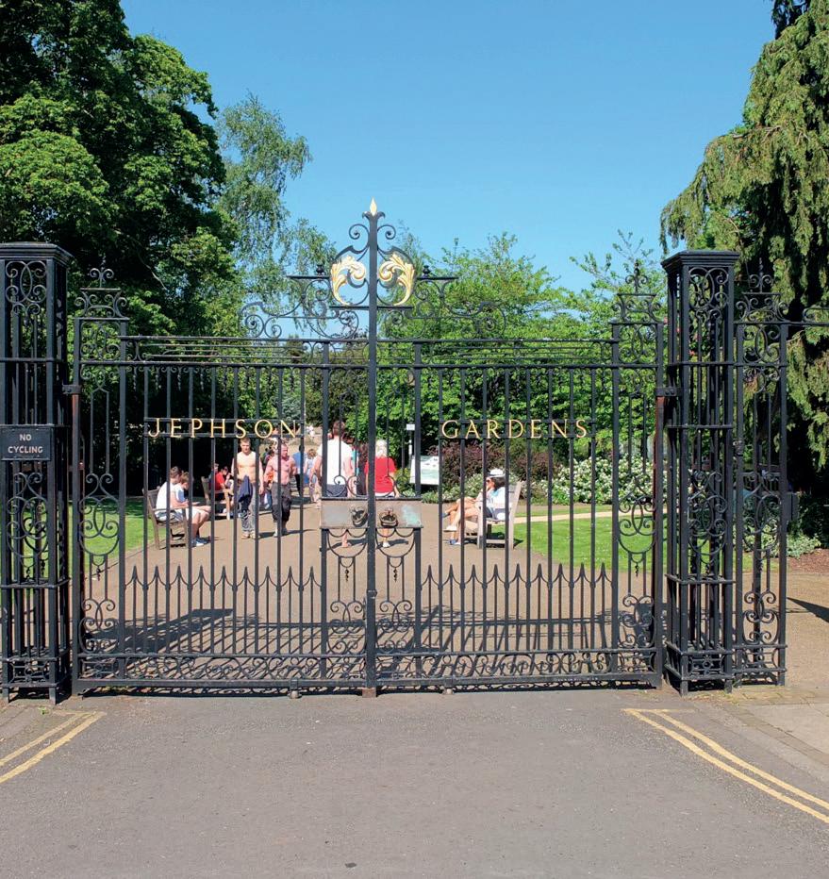

Excellent Connectivity: The property is exceptionally well-positioned for accessing major road networks, making commuting and travel a breeze. The A42, A444, A5, M42, M6, and M1 are all conveniently accessible, providing seamless connections to nearby towns and cities.
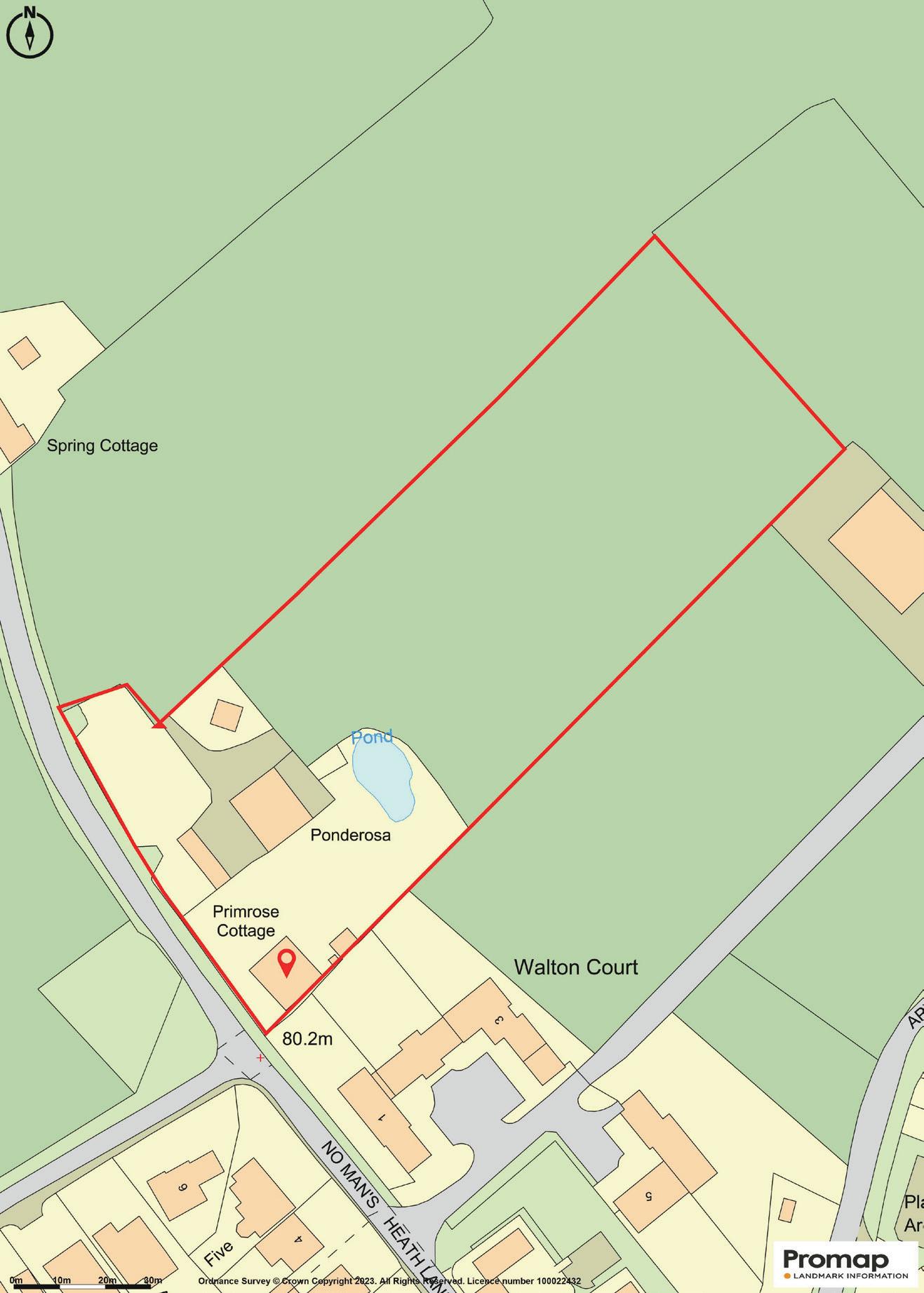
Transportation: For those relying on public transportation, a main line railway station in Atherstone & Tamworth is easily reachable and there is a daily bus service to the village. This offers convenient access to further destinations, enhancing the property’s connectivity.
City Proximity: The village’s strategic location places several major cities within striking distance. Birmingham, Coventry, Leicester, and Derby are all a short drive away, offering an array of cultural, recreational, and employment opportunities.
Education: Families will appreciate the proximity to a range of well-regarded schools in both the state and independent sectors. This ensures access to quality educational options for children of all ages.
Nearby Towns: Nearby towns like Market Bosworth, Atherstone, Ashby de la Zouch, and Tamworth provide additional amenities, shopping, dining, and entertainment options, enhancing the overall quality of life in this charming village setting.
Services
Mains gas, electricity, water & main drainage.
Local Authority
North Warwickshire Borough City Council. Tax Band: F
Tenure
Freehold
Viewing Arrangements
Strictly via the vendors sole agents; Fine & Country Coventry on 02476-50015 & Graham Howell on 07972-616405
Website
For more information visit www.fineandcountry.com/uk/coventry
Opening Hours
Monday to Friday 9.00-17.30
Saturday 9.00-16.30
Sunday By Appointment Only
Agents notes: All measurements are approximate and for general guidance only and whilst every attempt has been made to ensure accuracy, they must not be relied on. The fixtures, fittings and appliances referred to have not been tested and therefore no guarantee can be given that they are in working order. Internal photographs are reproduced for general information and it must not be inferred that any item shown is included with the property. For a free valuation, contact the numbers listed on the brochure. Printed 10.10.2023


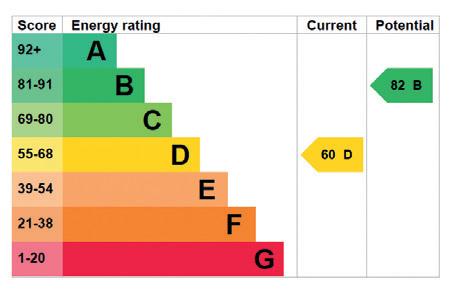
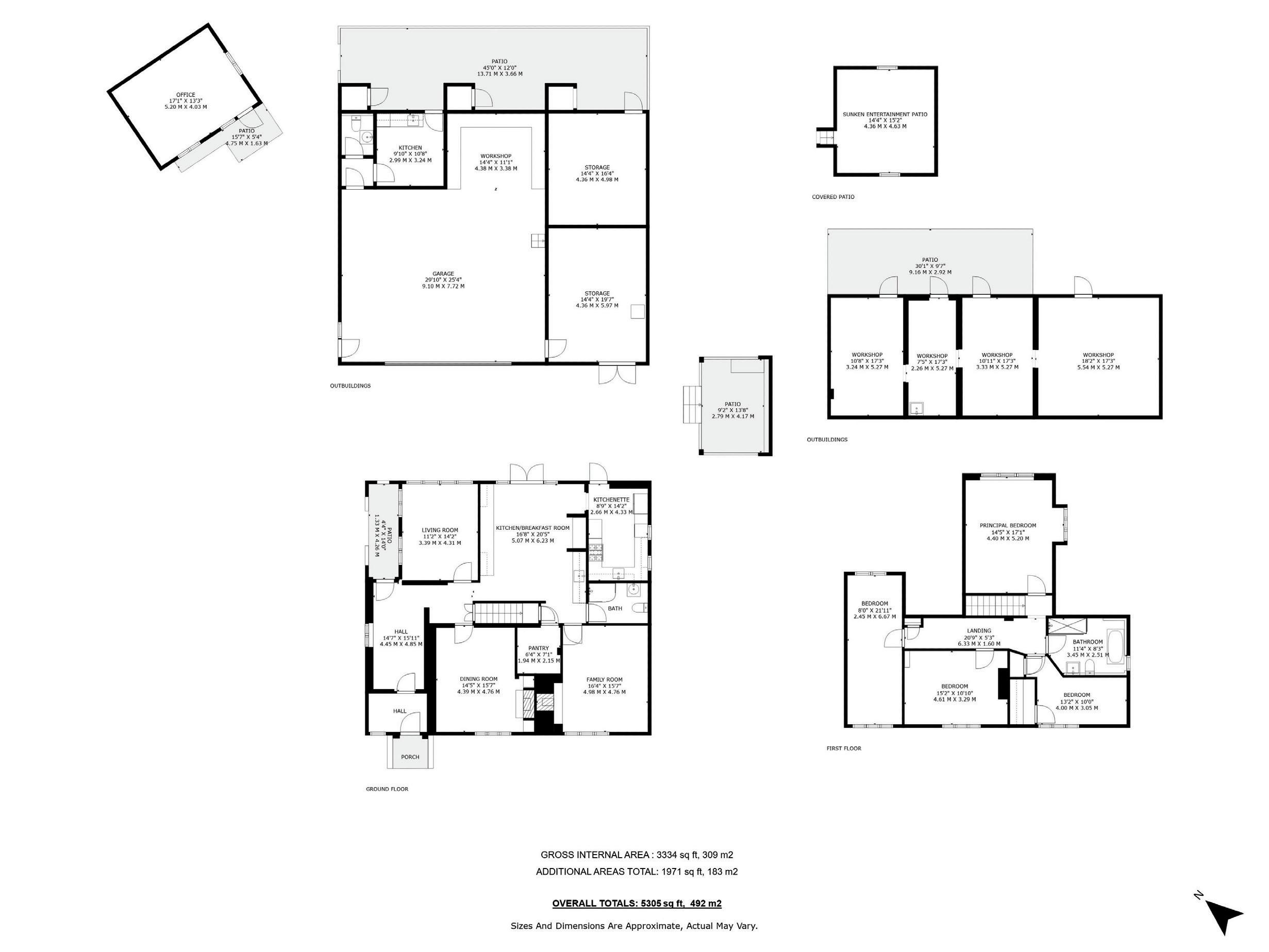
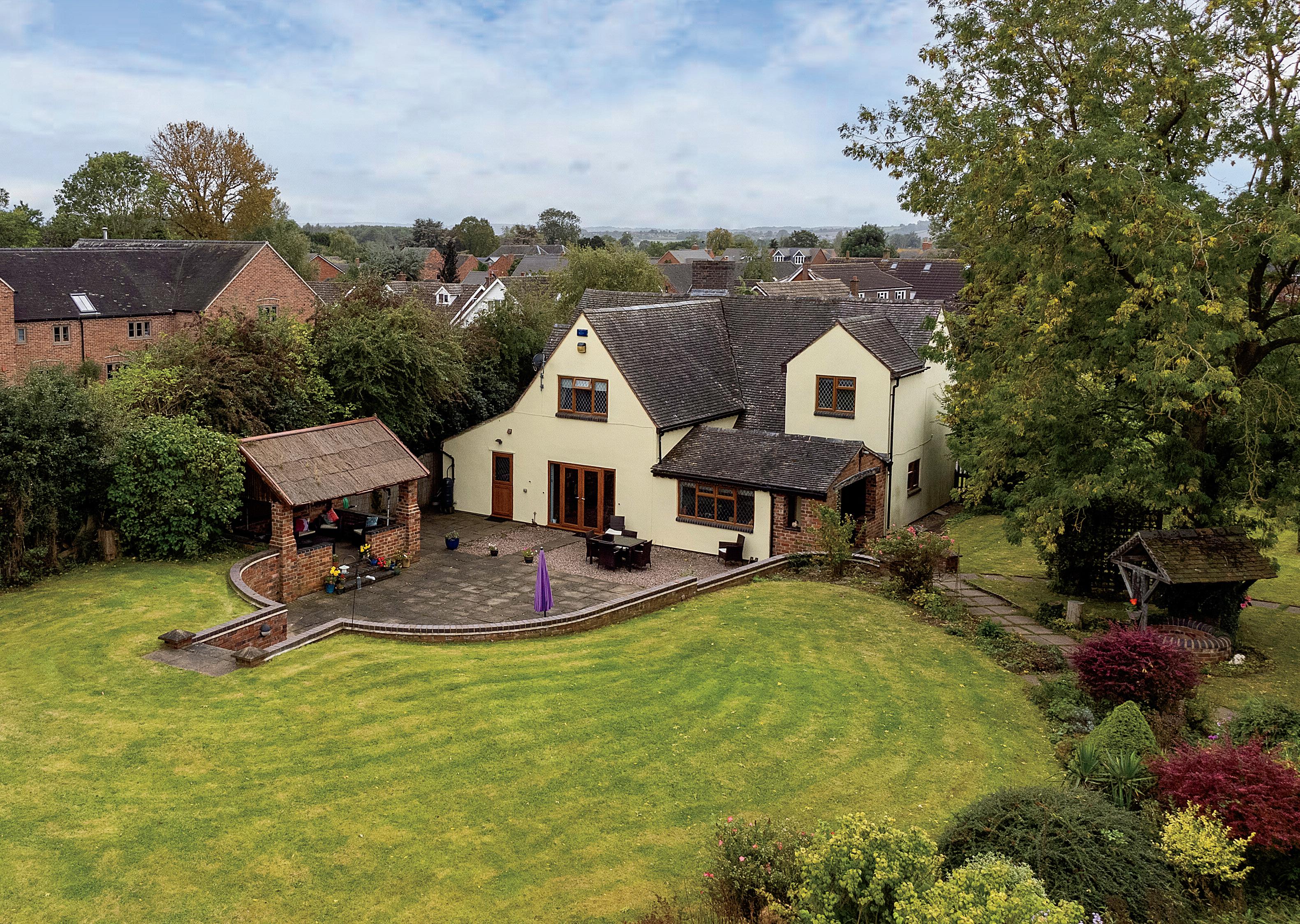 GRAHAM HOWELL PARTNER AGENT
GRAHAM HOWELL PARTNER AGENT
Fine & Country Coventry
Tel: 07972 616405 | 024 7650 0015
Email: graham.howell@fineandcountry.com
Graham is a well-established figure within the property profession before joining Fine & Country team and is a great role model for the brand. He is a passionate expert with a wealth of success stories for helping people with marketing strategies and secure the best price for their home.

His experience affords him to share his knowledge with clients with the added benefit of also being a property expert and has a wealth of experience in learning & development in the industry. This training has been follow by both new and old agents to raise the bar on standards in the industry. Graham lives on the outskirts of Coventry with his son Stan.
Prior coming to Fine & Country, Graham has won numerous awards throughout his 17 years’ experience within the industry.
Fine & Country is a global network of estate agencies specialising in the marketing, sale and rental of luxury residential property. With offices in the UK, Australia, Egypt, France, Hungary, Italy, Malta, Namibia, Portugal, Russia, South Africa, Spain, The Channel Islands, UAE, USA and West Africa we combine the widespread exposure of the international marketplace with the local expertise and knowledge of carefully selected independent property professionals.
Fine & Country appreciates the most exclusive properties require a more compelling, sophisticated and intelligent presentation - leading to a common, yet uniquely exercised and successful strategy emphasising the lifestyle qualities of the property.
This unique approach to luxury homes marketing delivers high quality, intelligent and creative concepts for property promotion combined with the latest technology and marketing techniques.
We understand moving home is one of the most important decisions you make; your home is both a financial and emotional investment. With Fine & Country you benefit from the local knowledge, experience, expertise and contacts of a well trained, educated and courteous team of professionals, working to make the sale or purchase of your property as stress free as possible.