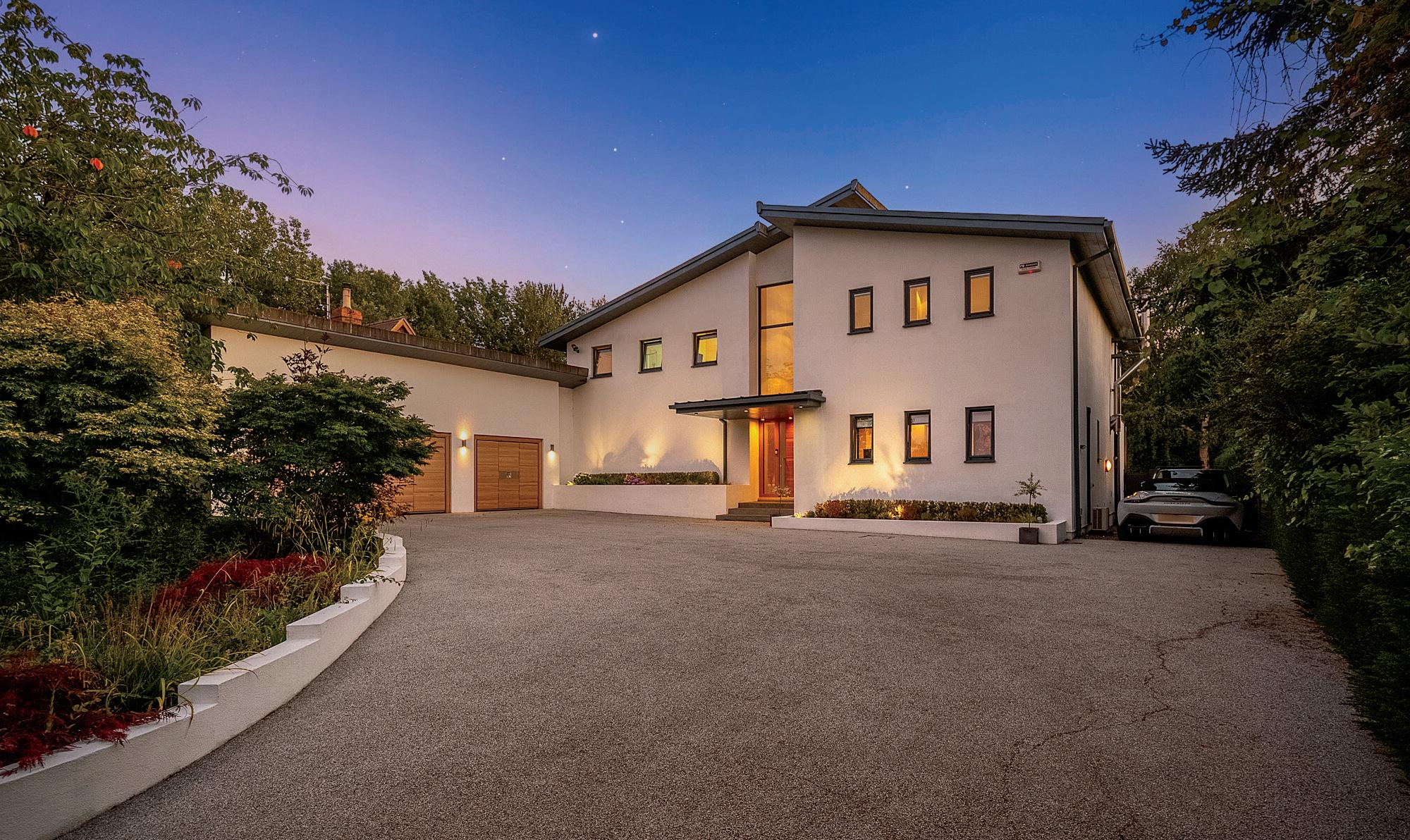
3 Main Street
Ambaston | Derby | Derbyshire | DE72 3ES


3 Main Street
Ambaston | Derby | Derbyshire | DE72 3ES
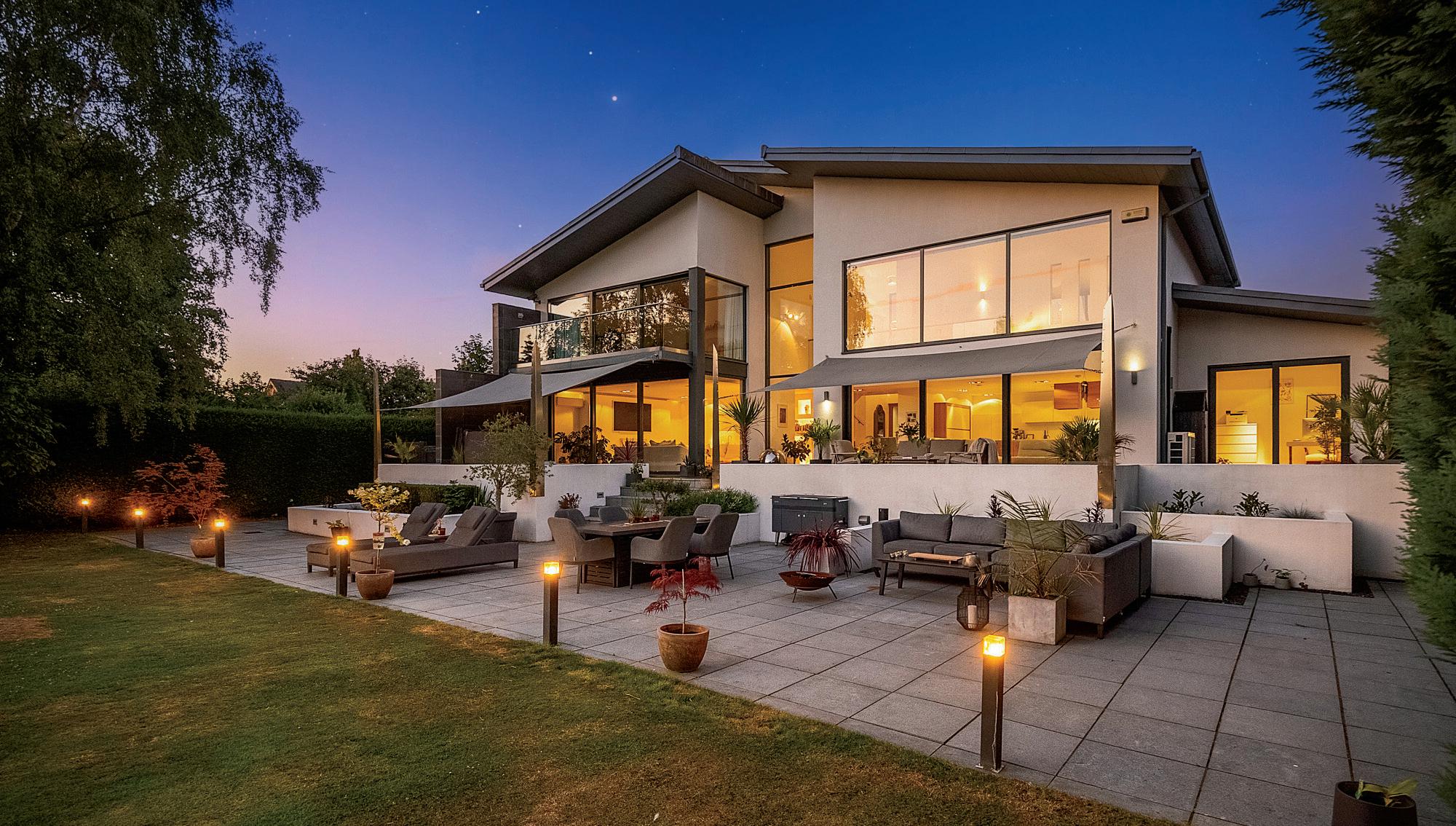
Cherry Trees is an individual architect designed four double bedroom contemporary home offering around 3,570 Sq. Ft of luxurious accommodation that is set within generous grounds, extending to circa 0.93 acres.
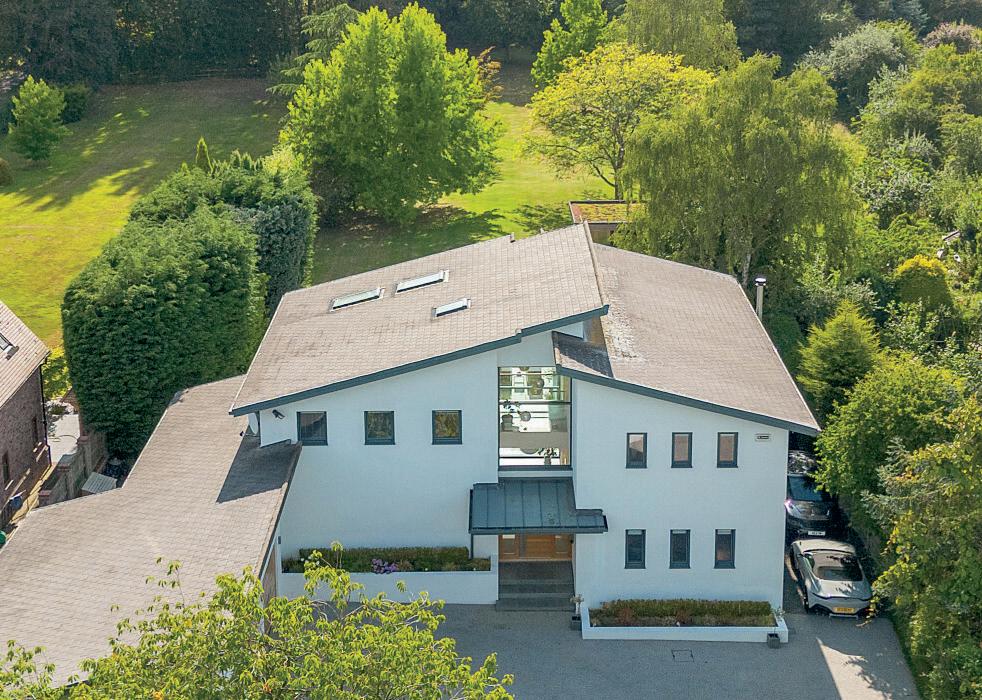
Set within the picturesque hamlet of Ambaston is this unique, contemporary, four double bedroom, individual architect designed masterpiece that is accessed via electric gates leading to a large parking area and triple car garage. The property has been built to a very high specification with lots of integrated technologies to create a fabulous family home with impressive open plan living dining area, floor to ceiling glass, and an extensive principal suite with dressing room and ensuite. The property sits within beautiful and private grounds measuring circa 0.93 acres.
The property is accessed via an oversized Italian armoured timber front door that leads into the bright and spacious reception hall with full height glazing, and views through the entire property out into the rear garden. The hallway also has a range of bespoke fitted storage units to the left offering versatile storage space.
The hallway flows naturally into the open plan living and dining area that is positioned in front of the kitchen. This generous area is full of natural light with full height glazing and sliding doors leading out onto the large terrace area with composite decking. The open plan living area is perfect for entertaining and also boasts solid oak floors, modern recessed lighting and underfloor heating which is installed throughout the house.
The bespoke German kitchen has been designed to take advantage of the views leading out onto the decking area and garden beyond. The large central island has been cleverly positioned to make this area a very social space to cook and entertain. Complimenting the quality of the kitchen are the integrated appliances by Gaggenau, including two ovens, steam oven, wok burner, induction hob, microwave and a lava stone grill. The kitchen also boasts a dishwasher, prep sink and a full sink. Leading off the kitchen is a well-proportioned utility room with a range of fitted units, a sink and space for both a washing machine and tumble dryer. The utility room also provides internal access to the triple car garage. To the left of the kitchen is a spacious home office with patio doors leading out to the decking and views across the garden.
To the right of the entrance hallway, is the main sitting room with multi fuel stove, integrated speakers, air conditioning and large sliding doors leading out on the decking area. Accessed off the sitting room is a downstairs bathroom with walk in shower and a fourth bedroom which is also utilised as a cinema room.
The contemporary wooden staircase with recessed chrome lighting leads up to a bright and airy galleried landing looking out onto the garden and the entertaining area below. To the right of the stairs is the impressive principal bedroom suite which boasts a very large double bedroom with high ceilings, air conditioning and floor to ceiling glazed units with automated blinds leading out onto a West facing private balcony. Leading off the bedroom is the extensive dressing room which flows into the well-appointed ensuite, with walk-in rain shower, his and hers sinks with vanity units and a modern freestanding bath located in the middle of the room.
The first floor of the property also benefits from two further double bedrooms that are serviced by a Jack and Jill bathroom making these rooms idea for those with children. A great feature in the second bedroom is a wooden ladder leading up to a cosy mezzanine floor making this a great place for kids to play, relax, or simply enjoy a good book.
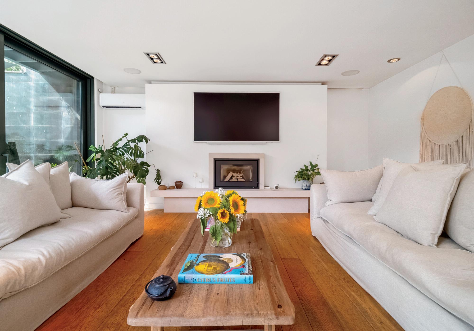
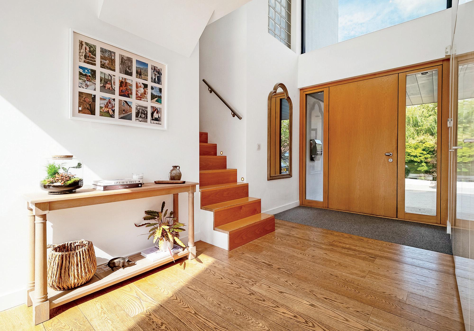
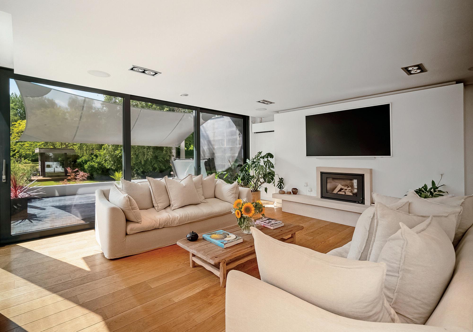
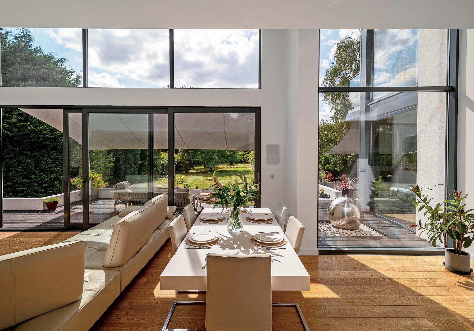
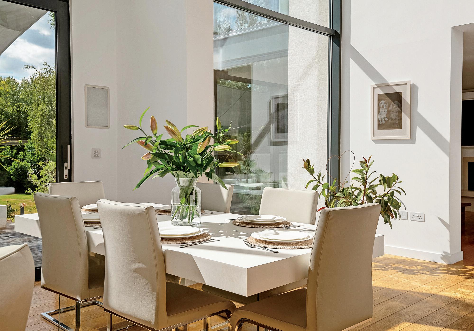
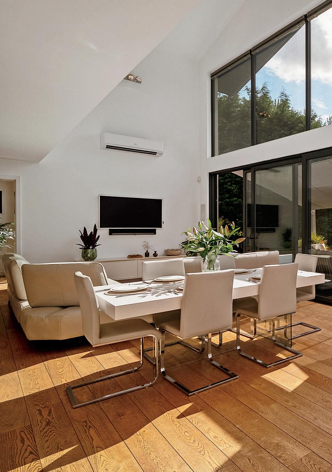
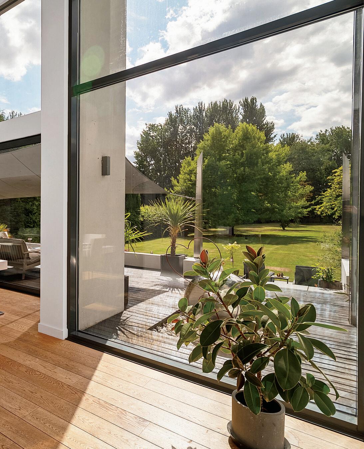
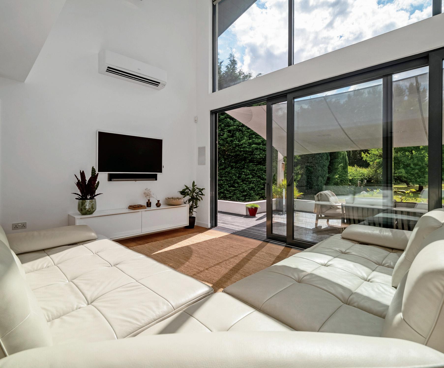


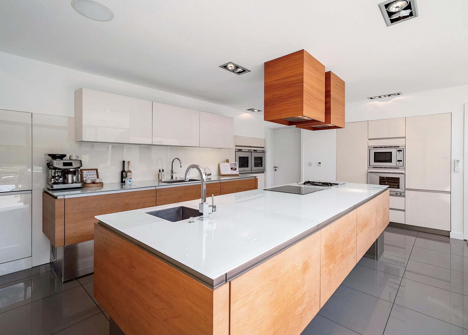
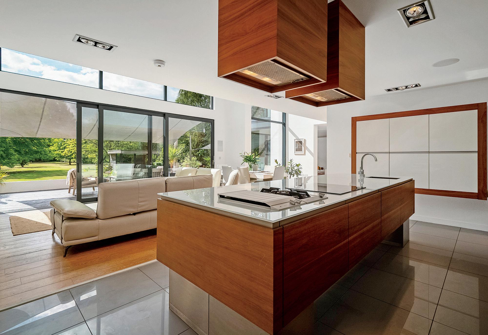
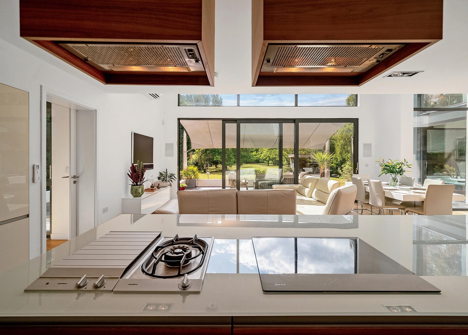
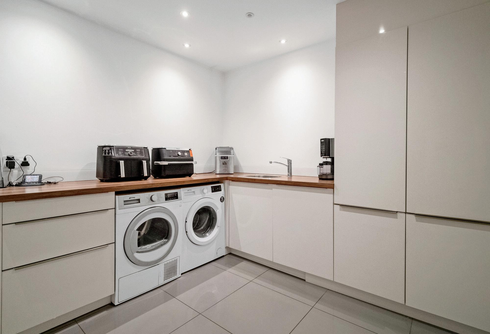
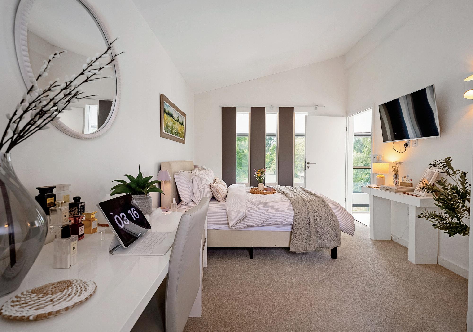
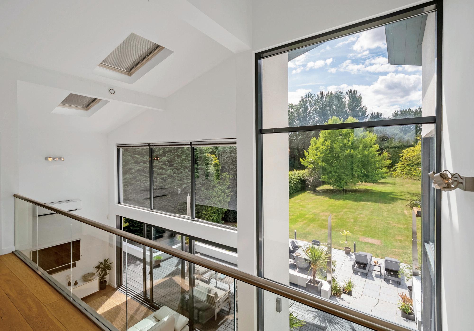
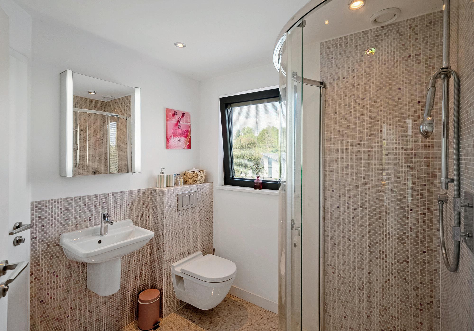
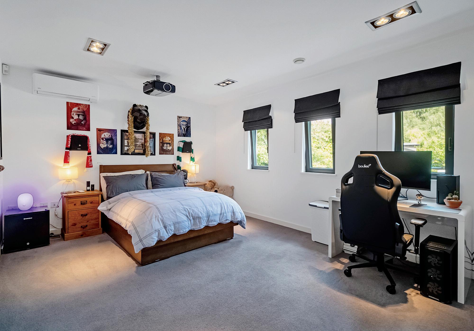
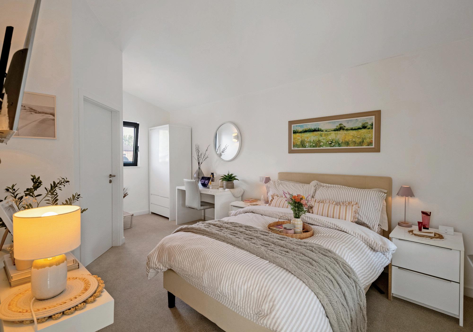
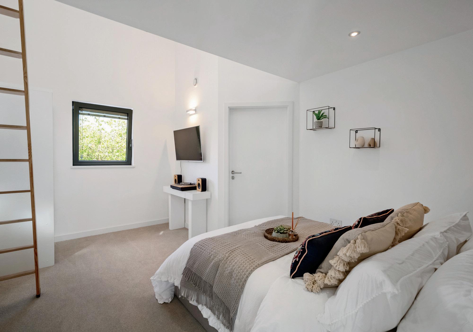
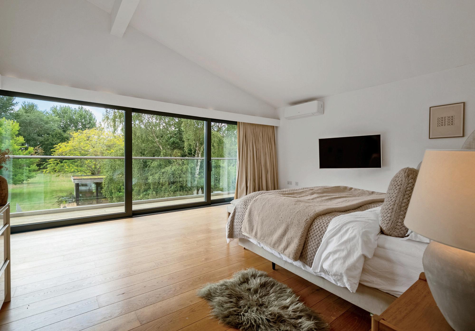
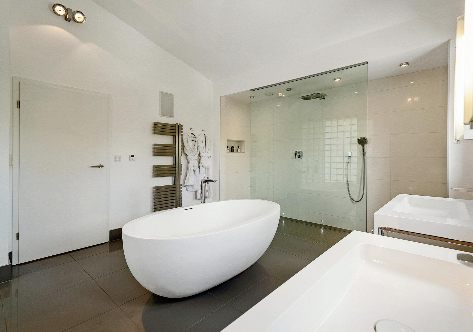
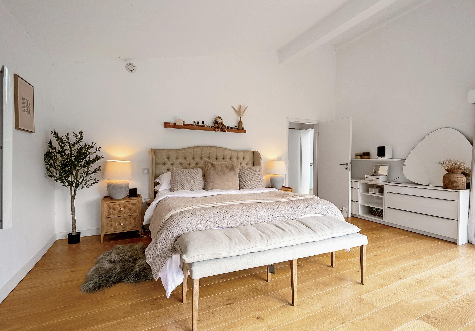
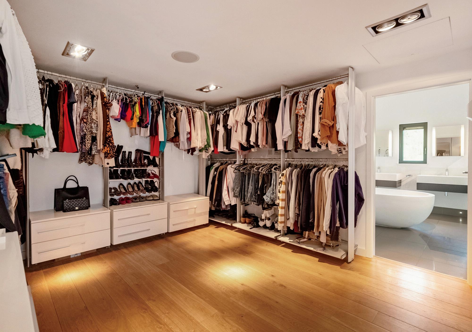
Located within the grounds is a versatile garden studio with power, electric heating kitchen area and w/c. This versatile space could be used as a home office, gym or ancillary guest accommodation. The building itself is cedar clad, with a green roof, extensive glazing and bi-fold wall panels leading out onto a decking a rea.
The property sits within circa 0.93 acres of mature grounds (stm) which are mainly laid to lawn with a variety of established trees, shrubs and flowering plants. Enjoying westerly views, the large terrace area offers ample space for alfresco dining, entertaining or relaxing enjoying the stunning sun sets.
Set over two levels with raised flower beds, a sphere water fountain and large sail shades on the upper terrace, this stunning entertaining area comes to life in the evening with perfectly positioned lighting. So whether you are relaxing in the recessed hot tub or enjoying a drink on the lower terrace there is a space for everything.
Situated on the outskirts of the sought-after hamlet of Ambaston, the property is surrounded by rolling countryside which is popular for outdoor pursuits including walking, cycling and fishing. The village is also near several local landmarks and places of interest including Elvaston Castle Country Park and the National Trust Property, Calke Abbey which are beautiful spots for walking, picnics, and outdoor activities. Located just a short walk away is the historic village of Shardlow, which is thought to be Britain’s most complete surviving example of a canal village and inland port. This area offers an abundance of canal and river walks plus no less than 10 pubs making this a fantastic place to socialise and enjoy the outdoors.
For those looking to commute the property lies within commuting distance of Derby (7.3 miles), Nottingham (14 miles) and The M1 (J25) motorway is within 5 minutes, while East Midlands Parkway, Loughborough and Nottingham Train Stations offer services to London St Pancras taking approximately 1.5 hours. The renowned Repton School is also less than 25 minutes away
East Midlands airport is 10 minutes away whilst Birmingham airport is approximately an hour away.
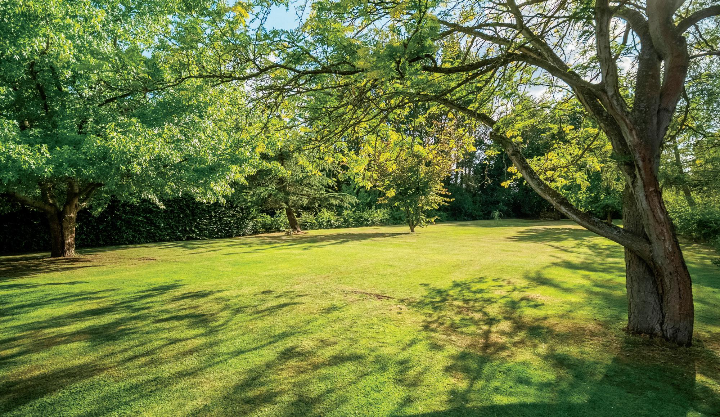
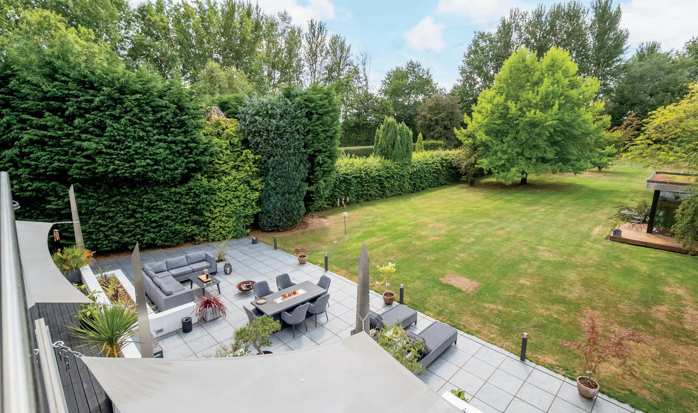
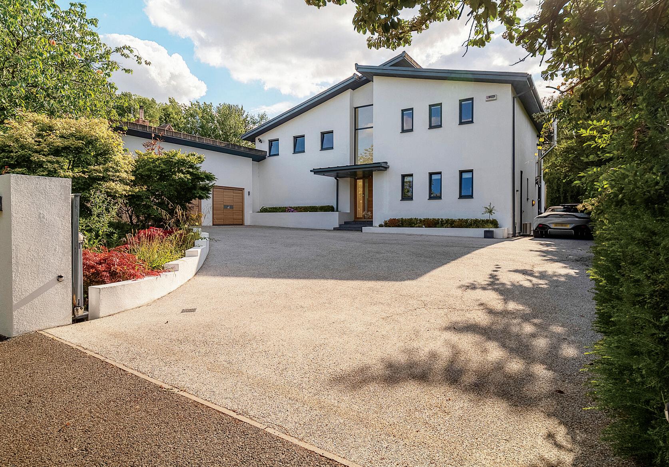
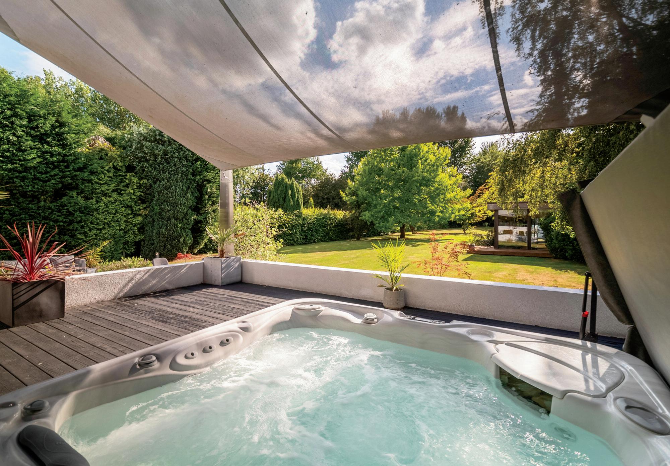
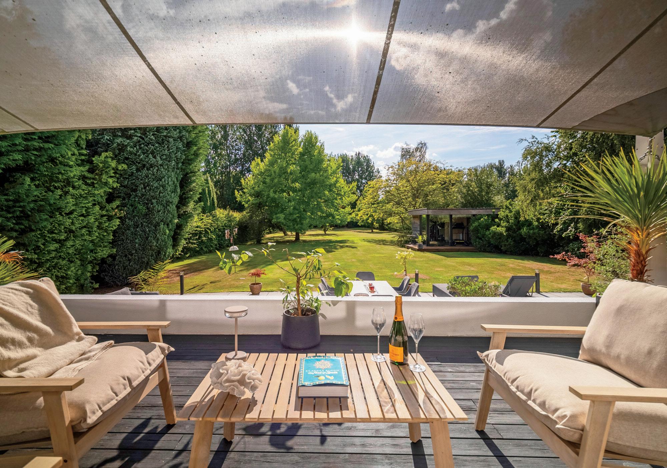

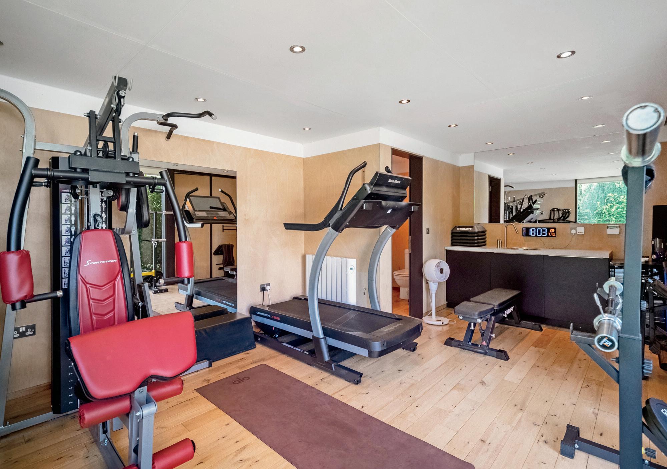
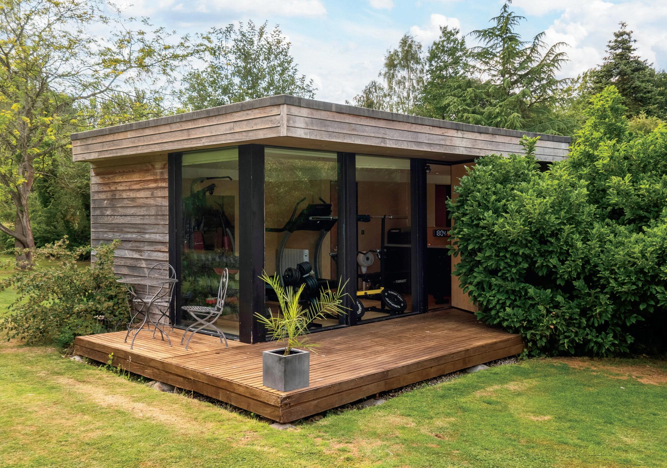
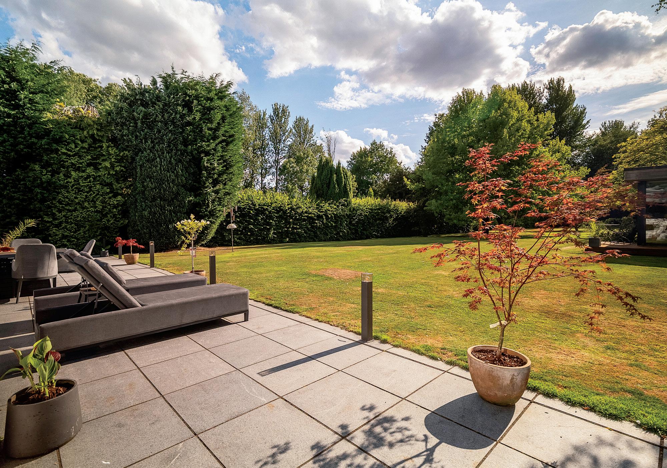

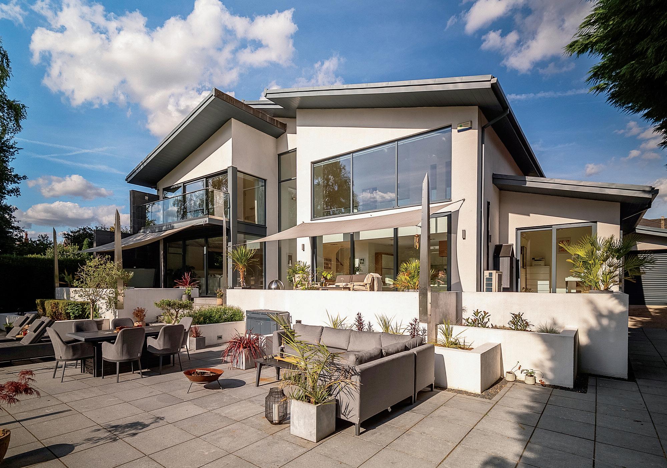
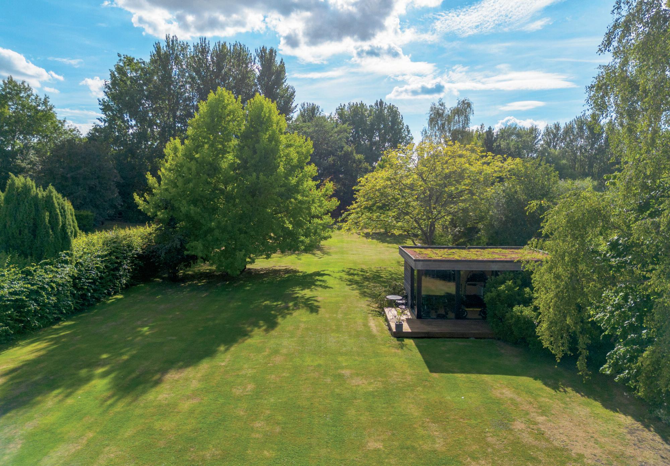
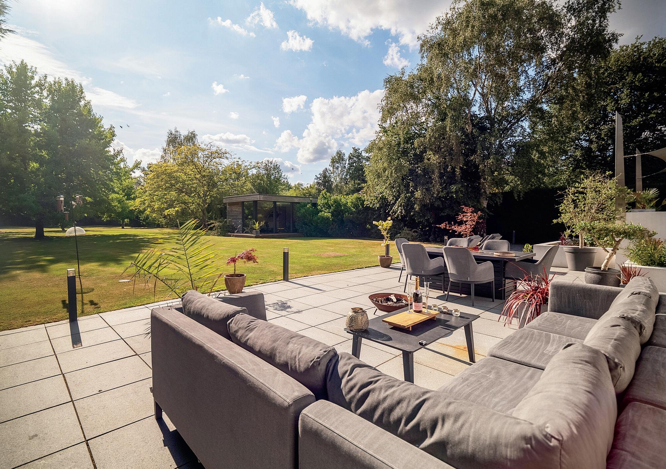
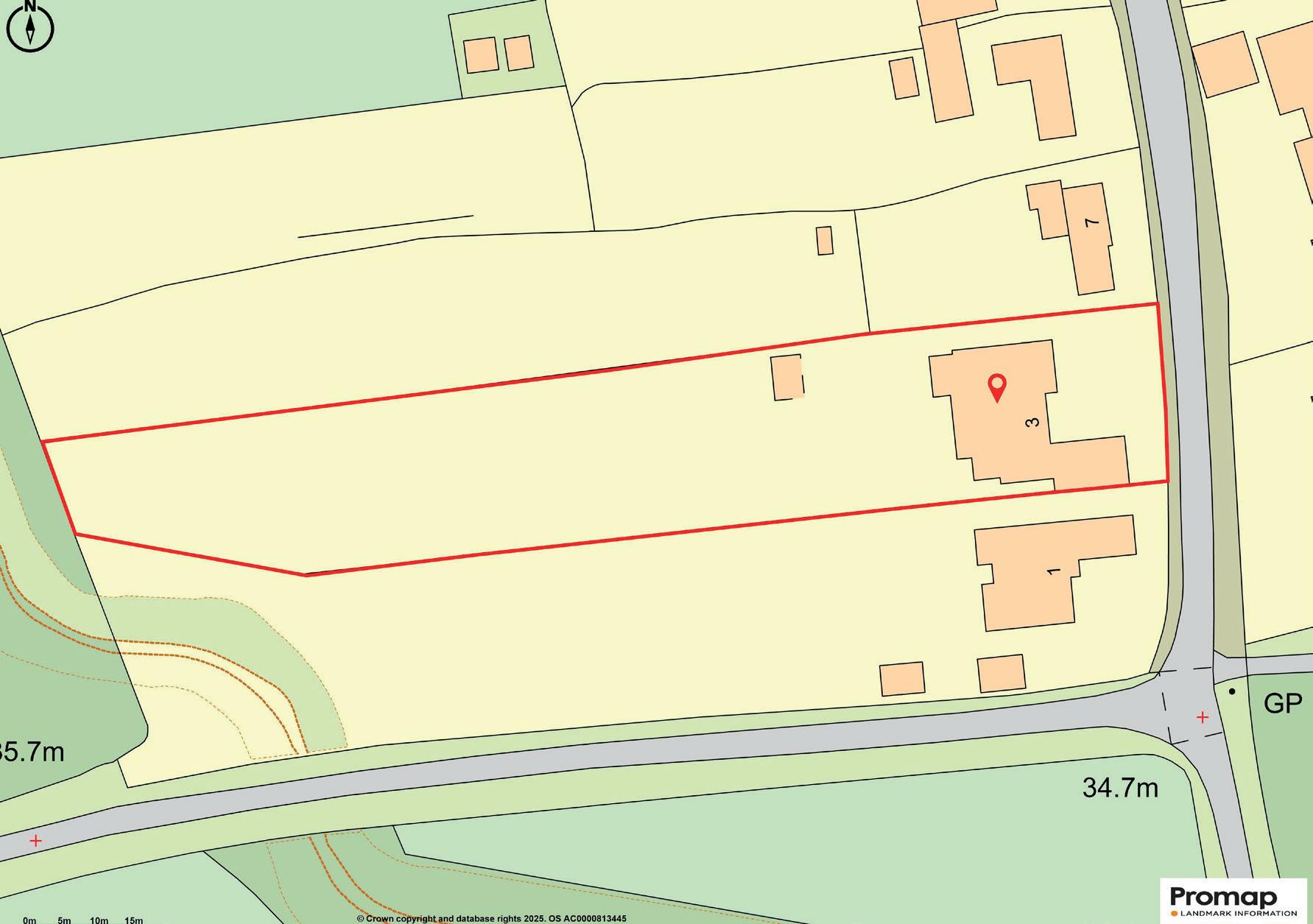

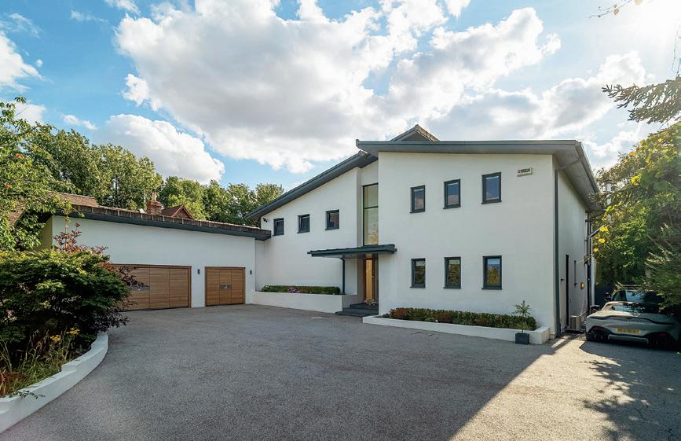
Services, Utilities & Property Information
Utilities - Mains water, electricity and drainage are connected. Heating is provided via a ground source heat pump system with heat recovery to the house and electric heating to the Studio/gym in the garden.
The property also benefits from a mechanical ventilation heat recovery system, automated lighting system and an integrated sound system.
Mobile Phone Coverage - 5G mobile signal is available in the area; we advise you to check with your provider
Broadband Availability - FFTP - Ultrafast Broadband Speed is available in the area; we advise you to check with your provider.
Rights and easements - The property benefits from a right of way over an adjoining property for vehicular access to Ambaston Lane. In turn two neighbouring properties have a right of way (approx. following the western boundary of the garden) to access other gardens, however this is rarely used.
Tenure – Freehold
Directions - Postcode: DE72 3ES | what3words: ///official.museum.potential
Local Authority: South Derbyshire District Council
Council Tax Band: G
Viewing Arrangements
Strictly via the vendors sole agents Fine & Country on 01332 973888
Website
For more information visit Fine and Country Derbyshire
Opening Hours
Monday to Friday 9.00 am–5.30 pm
Saturday 9.00 am–4.30 pm
Sunday By appointment only.
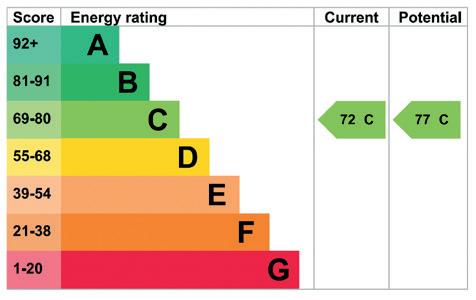

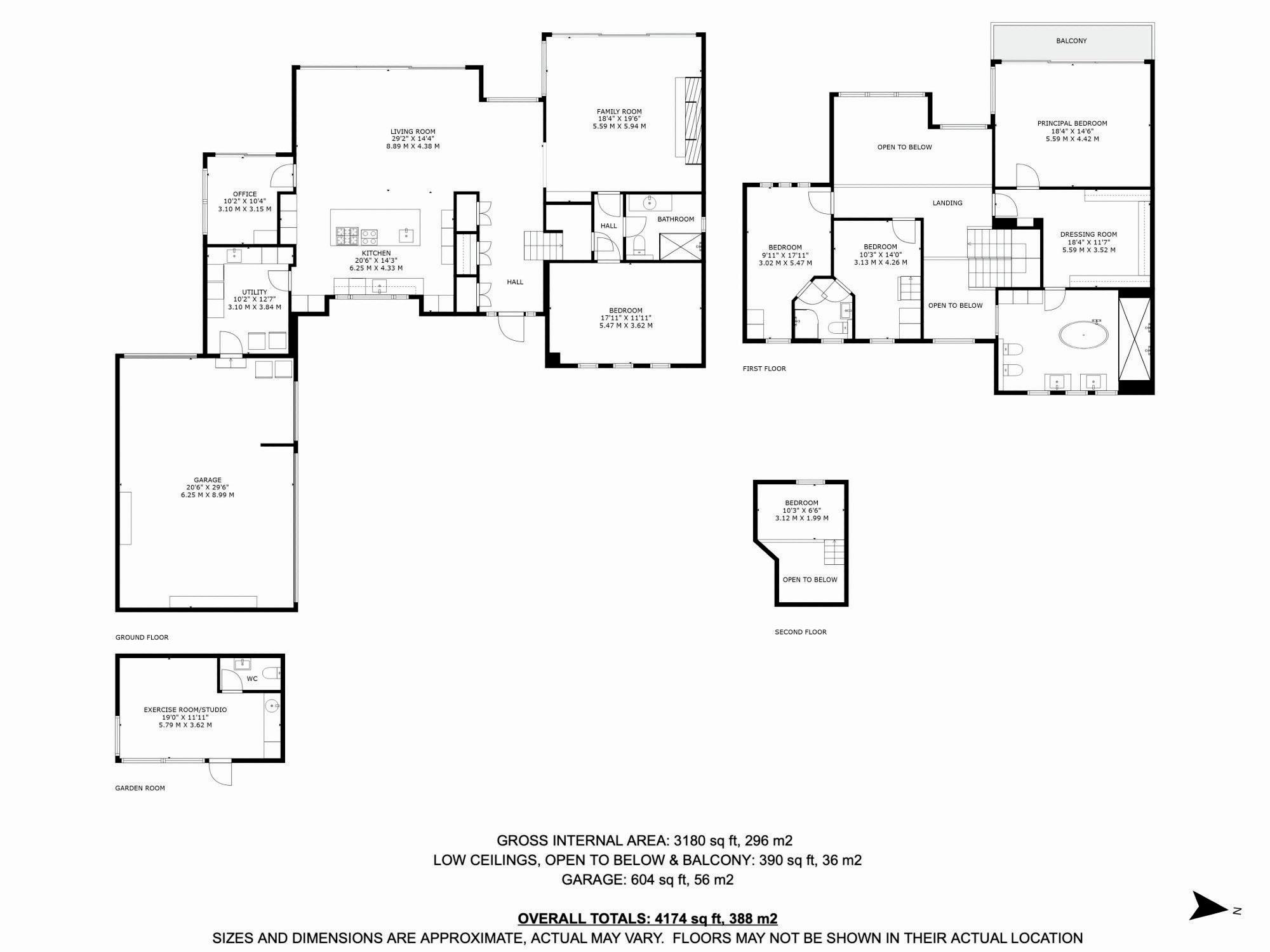

Agents notes: All measurements are approximate and for general guidance only and whilst every attempt has been made to ensure accuracy, they must not be relied on. The fixtures, fittings and appliances referred to have not been tested and therefore no guarantee can be given that they are in working order. Internal photographs are reproduced for general information and it must not be inferred that any item shown is included with the property. For a free valuation, contact the numbers listed on the brochure. Printed 15.08.2025
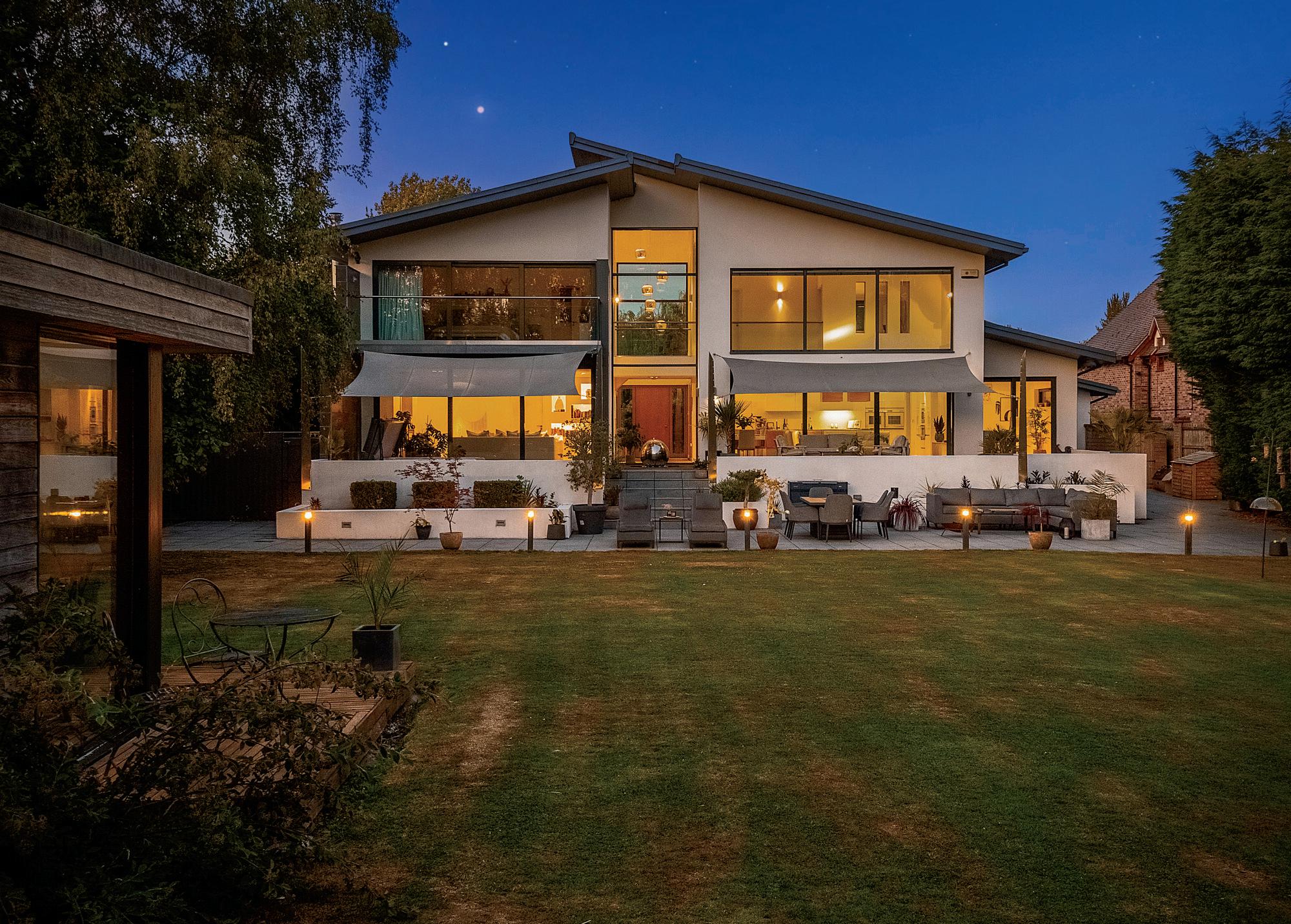
Fine & Country is a global network of estate agencies specialising in the marketing, sale and rental of luxury residential property. With offices in over 300 locations, spanning Europe, Australia, Africa and Asia, we combine widespread exposure of the international marketplace with the local expertise and knowledge of carefully selected independent property professionals.
Fine & Country appreciates the most exclusive properties require a more compelling, sophisticated and intelligent presentation –leading to a common, yet uniquely exercised and successful strategy emphasising the lifestyle qualities of the property.
This unique approach to luxury homes marketing delivers high quality, intelligent and creative concepts for property promotion combined with the latest technology and marketing techniques.
We understand moving home is one of the most important decisions you make; your home is both a financial and emotional investment. With Fine & Country you benefit from the local knowledge, experience, expertise and contacts of a well trained, educated and courteous team of professionals, working to make the sale or purchase of your property as stress free as possible.


Fine & Country South Derbyshire, Ashbourne and Matlock
+44(0)1332 973888 | +44(0)7495 368823
greg.perrins@fineandcountry.com
A highly experienced estate agent specializing in luxury properties across Derbyshire. With over 20 years in the property industry and an MBA from the University of Leicester, Greg brings a strategic, results-driven approach to high-end real estate. His in-depth knowledge of the local market, strong negotiation skills, and commitment to personalized service have earned him a trusted reputation among discerning buyers.
FINE & COUNTRY
The production of these particulars has generated a £10 donation to the Fine & Country Foundation, charity no. 1160989, striving to relieve homelessness.
Fine & Country Derbyshire
The Old Post Office, Victoria Street, Derby DE1 1EQ 01332 973 888 | derbyshire@fineandcountry.com