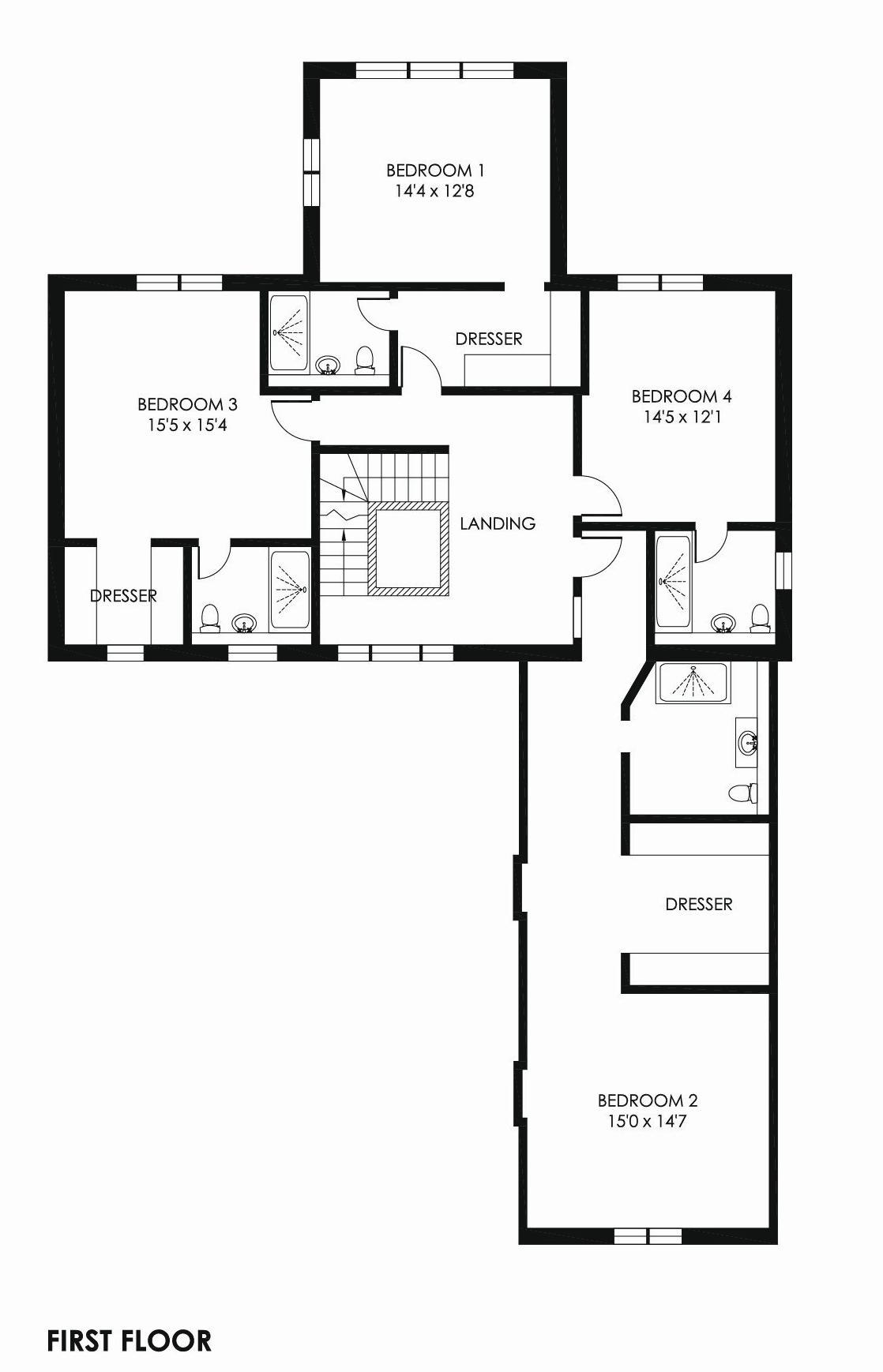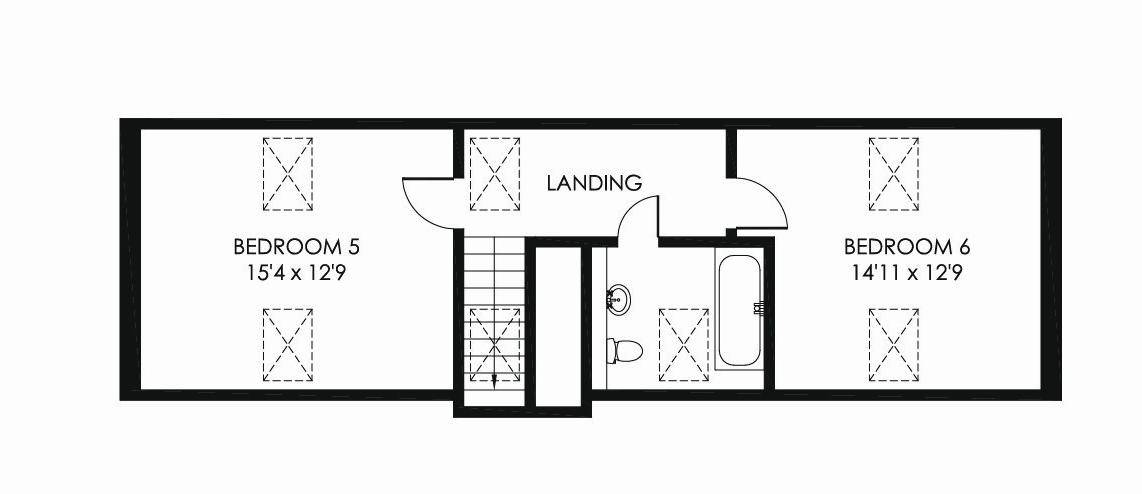
Allesley Grove
Washbrook Lane | Allesley | West Midlands | CV5 9RR


Allesley Grove
Washbrook Lane | Allesley | West Midlands | CV5 9RR
Nestled in the peaceful Warwickshire countryside, Allesley Grove offers five beautifully designed, detached family homes that combine modern comfort with classic style.

As you enter through the secure, gated entrance, you’ll find a small collection of homes at the end of a sweeping driveway, where every detail has been carefully considered. These properties are designed to meet the needs of those who value the quality of craftsmanship and thoughtful design.
Each home features a welcoming hallway and benefits from underfloor heating and subtle LED lighting, setting a warm and inviting tone. The open-plan kitchen is the heart of the home and is fitted with granite worktops, top-of-the-line appliances, and bespoke cabinetry, making the perfect space for everyday cooking, family life and entertaining.
The bedrooms are spread over 2 floors and provide a quiet retreat, with vaulted ceilings and large windows that offer stunning views of the surrounding countryside. The en-suite bathrooms feature high-quality fixtures, including Porcelanosa tiles, Hansgrohe showers, and Villeroy & Boch sanitary ware, ensuring a comfortable and relaxing space.
The setting of Allesley Grove is one of the key features with the outside being as equally special as the interior. The gated access and privacy of the site is fabulous, with the homes backing on to open countryside and communal space. Each home has a landscaped garden and a block-paved driveway leading to a remote-controlled garage, providing both convenience and a touch of luxury. There are also generous grounds on offer with each plot for sale, making the homes truly family friendly properties.
For added convenience the homes are also equipped with advanced security systems and fibre-optic internet, offering peace of mind and modern connectivity.
Allesley Grove is where refined living meets practical design, offering you a comfortable and luxurious place to call home in Warwickshire..



There are 5 bespoke homes set within the development, all of equal quality and featuring the high specifications you would expect from the renowned developer Cassidy Homes. The moment you drive through the electric secure gates and down the sweeping driveway into the development you instantly feel a sense of community and a warm welcome home. This is further enhanced by the twilight lighting and landscaping of the development which adds to the allure of the location of these homes
These are all identical in terms of size and configuration although 3&5 are the mirror image of 1&4. They feature a spacious hallway with a traditional oak staircase and glass balustrades rising to the first floor and offer a warm welcome with LED lighting, storage and oak doors leading off to all rooms. These homes feature a ground-floor cloakroom and utility room for added convenience and come with a great study and dual-aspect Lounge with French doors leading out to the rear. The heart of these homes is the breakfast kitchen featuring twin sets of bi-fold doors leading out the rear gardens, flooding this room with light. The kitchen area is beautifully appointed with an award-winning range of units, pull-out larder cupboards, island unit and high quality appliances all being chosen to add to the high specification finish of the homes. The open plan nature of this room flows into an area large enough for both a sofa and dining table and with the bi fold doors open in the summer months, will bring the outside into the home and this area makes an exceptional entertainment area.
The bedroom accommodation is split over two floors with a galleried landing and the oak and glass staircase continuing to the second floor. There are four double bedrooms to the first floor, all come with ensuite facility of exceptional quality and most have dressing rooms and built in wardrobes. To the second floor, there are two flexible rooms which could be two more double bedrooms or equally these could be used as more reception space depending on the buyer’s needs. These two rooms are served by a further bathroom
Externally these are excellent units too. Block paved driveways lead to double garages with up-and-over electric doors and provide plenty of parking for family and guests. Units 4 & 5 have the largest plots, whereas units 1 & 3 benefit from open views over the Warwickshire countryside. The homes all come with large patio areas and close-bordered privacy fencing between neighbours and post and rail fences to the rear boundaries.
This plot has a different design from all the other units but is equally special and finished to the same exacting standard. This home has a similar welcoming hallway and a study, dual aspect lounge and breakfast kitchen with utility and cloakroom on the ground floor. On the first floor, There are four double bedrooms, all ensuite and with dressing areas, and a feature principal suite which maximises the views to the rear and over the fabulous countryside. On the second floor, there are two flexible rooms plus a bathroom.
Externally, this plot comes with a single garage space and has plenty of parking on offer, also benefitting from a great aspect to the rear, backing onto countryside. For the full specification of fixtures and fittings for all units please refer to the page within the brochure. Please note images used within the brochure are unit 5 and the individual finish and specification may differ slightly depending on the unit of choice.





















• Electric Security Gates at Entrance
• Control panel wired back to Gates
• Underfloor Heating to Ground Floor
• Gas Heating to First & Second Floor
• CCTV
• Remote Controlled Garage Door
• Feature LED Spotlights to main rooms
• External LED Feature Wall Lights
• LED Lighting to Vanity Units
• Porcelanosa floor tiles
• Award winning bespoke luxury kitchens
• Feature pull out larder units with Led lighting
• Granite worktops to kitchen, island and utility
• Feature matching bulkhead over island with built in Led spotlights
• Franke sink units & taps
• Neff Appliances
• Feature Media Unit (Optional)
• Wardrobes fitted to master bed
• Feature glazing to master bedroom
• Surrounding countryside views
BATHROOMS & EN SUITES
• Porcelanosa tiles to floors & full height to walls
• Hansgrohe showers and taps
• Feature wall hung sanitaryware & vanity units
• Chrome heated towel rails
• Feature obscure glazed doors
• Shaped fitted 6mm silvered mirrors
• Led strip lights to mirrors
GENERAL
• Traditional oak staircase (newels, handrails & base rails)
• Glass balustrade to staircase
• Fitted carpets to living room, study, stairs, landings & bedrooms
• Feature oak internal doors
• Bi-fold doors
• Three coat emulsion to walls & ceilings
• Satin finish to woodwork
• Danish oil to oak stairs
• Garage walls & floor painted
EXTERNAL
• Block paved driveways
• Landscaped front garden
• Large Patio to the rear
• Close boarded fencing between properties
• Post and Rail fence to rear boundary










Allesley is a village and civil parish in the City of Coventry metropolitan borough, West Midlands, about 4 miles west northwest of Coventry city centre and 4 miles east south-east of Meriden. Allesley Village has changed little from the days when it was a popular lodging and watering place for stagecoach travellers en route to Shrewsbury, Chester and Ireland. There were ample stables where horses could be rested or changed for another team. In 1824, civil engineer Thomas Telford constructing the Holyhead Road, a direct route from the city centre that by-passed the old road to Allesley.
















Agents notes: All measurements are approximate and for general guidance only and whilst every attempt has been made to ensure accuracy, they must not be relied on. The fixtures, fittings and appliances referred to have not been tested and therefore no guarantee can be given that they are in working order. Internal photographs are reproduced for general information and it must not be inferred that any item shown is included with the property. For a free valuation, contact the numbers listed on the brochure. Printed 18.03.2025


Services, Utilities & Property Information
Mobile Phone Coverage - 4G mobile signal is available in the area we advise you to check with your provider.
Broadband Availability - Ultrafast Broadband Speed (FTTP) is available in the area
Directions - Postcode: CV5 9DJ / what3words: ///parent.damp.blog
Local Authority: Coventry City Council.
Council Tax Band: TBC
Please note that a maintenance charge will be payable. This amount is to be determined.
Strictly via the vendors sole agent Graham Howell at Fine & Country Coventry on 07972-616405
Website
For more information visit www.fineandcountry.com
Opening Hours:
Monday to Friday - 9.00 am - 5.30 pm
Saturday - 9.00 am - 4.30 pm
Sunday - By Appointment Only


GRAHAM HOWELL PARTNER AGENT
Fine & Country Coventry
Tel: 07972 616405 | 024 7650 0015
Email: graham.howell@fineandcountry.com
Graham is a well-established figure within the property profession before joining Fine & Country team and is a great role model for the brand. He is a passionate expert with a wealth of success stories for helping people with marketing strategies and secure the best price for their home.
His experience affords him to share his knowledge with clients with the added benefit of also being a property expert and has a wealth of experience in learning & development in the industry. This training has been follow by both new and old agents to raise the bar on standards in the industry. Graham lives on the outskirts of Coventry with his son Stan.
Prior coming to Fine & Country, Graham has won numerous awards throughout his 17 years’ experience within the industry.
Fine & Country is a global network of estate agencies specialising in the marketing, sale and rental of luxury residential property. With offices in over 300 locations, spanning Europe, Australia, Africa and Asia, we combine widespread exposure of the international marketplace with the local expertise and knowledge of carefully selected independent property professionals.
Fine & Country appreciates the most exclusive properties require a more compelling, sophisticated and intelligent presentation – leading to a common, yet uniquely exercised and successful strategy emphasising the lifestyle qualities of the property.
This unique approach to luxury homes marketing delivers high quality, intelligent and creative concepts for property promotion combined with the latest technology and marketing techniques.
We understand moving home is one of the most important decisions you make; your home is both a financial and emotional investment. With Fine & Country you benefit from the local knowledge, experience, expertise and contacts of a well trained, educated and courteous team of professionals, working to make the sale or purchase of your property as stress free as possible.