

25 PARKLANDS
An executive five double-bedroom, three-bathroom detached home in a private 23-acre Greenbelt setting. Features include an open plan living/dining room, luxury kitchen, office/playroom, utility, garage, private gardens with woodland views and patio. Prime Oxfordshire location with access to London under an hour via train from Didcot Parkway.


GROUND FLOOR
A contemporary five-bedroom home with elegant features and stunning parkland views. This thoughtfully designed property spans three floors, offering modern living spaces with luxurious finishes. The entrance hallway, finished with engineered oak flooring, provides direct views of the garden through glazed rear doors. A cloakroom with a WC, vanity unit, and metro tiling is conveniently located to the left, alongside a utility room equipped with a sink, storage, plumbing for appliances, and a cupboard housing the LPG fired Baxi-boiler.
A separate study offers a flexible space for work, play, or relaxation, benefiting from large windows that flood the room with natural light. The family kitchen and dining room serve as the heart of the home, featuring quartz worktops, integrated Siemens appliances, and a mix of ivory and charcoal cabinetry. This open-plan space accommodates a dining area and a living space with French doors leading to the patio, complemented by a focal gas-fired fireplace and underfloor heating throughout the ground floor.
The first-floor landing, illuminated by a large south-facing window, leads to three bedrooms and a family bathroom. The principal suite features two built-in double wardrobes and a luxurious en-suite bathroom with a bath, walk-in shower, vanity unit and WC. Two additional bedrooms enjoy views of the surrounding parklands and green spaces. The family bathroom is beautifully finished with natural stone tiles and includes a bath with an overhead shower. A cupboard on

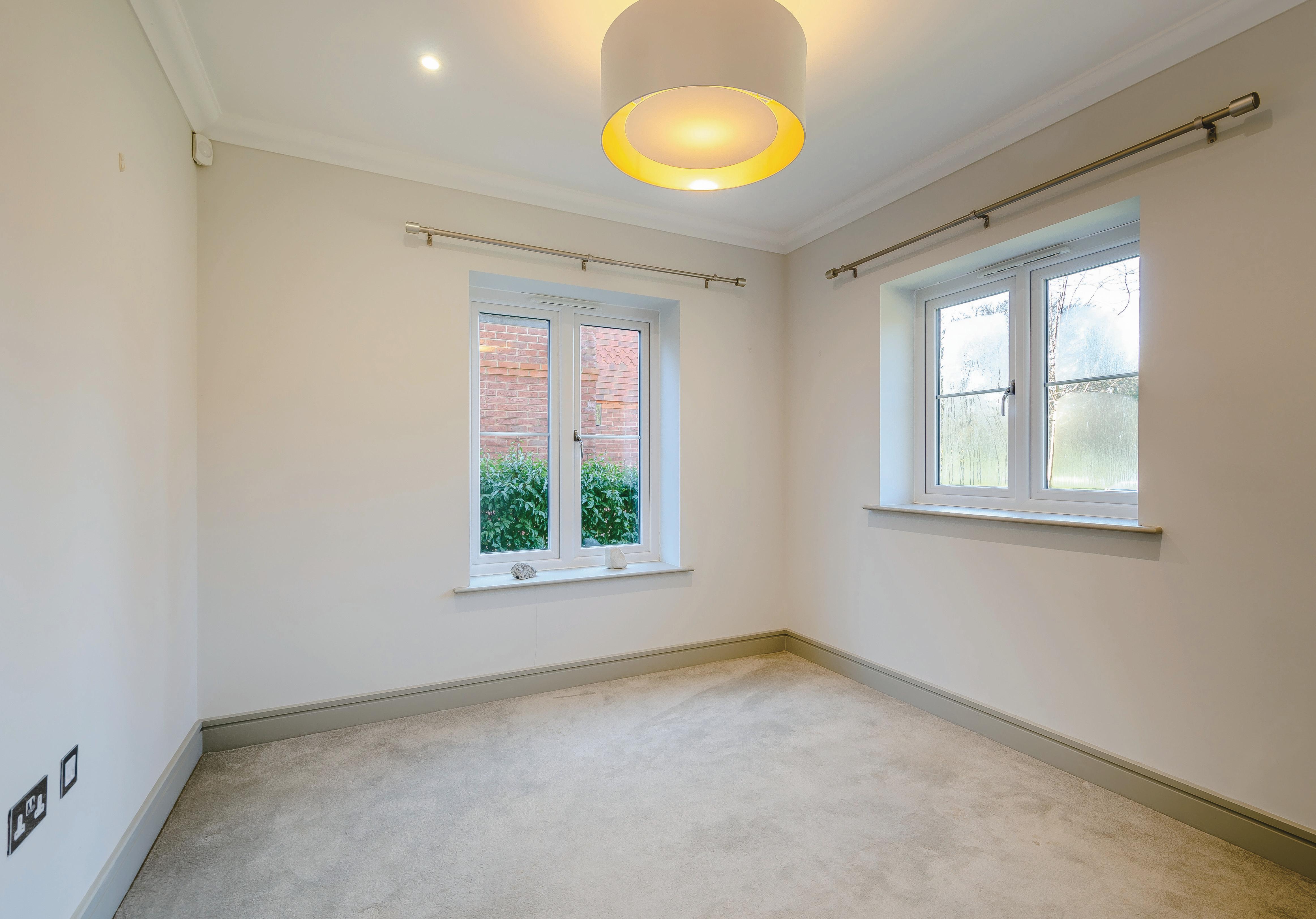
SELLER INSIGHT
Parklands Manor offers its residents an almost unique combination of security and accessibility to all the facilities of Oxford and its surroundings. Located within the Greenbelt, there is almost no risk of adjoining development, and the ancient woodlands beside the house create a wonderful sense of living in nature. It is a truly a safe haven for children and dogs alike.
Sheep graze at the rear of the garden in summer and breakfasts on the patio are a highlight, as are local walks through woods and fields, accessed directly from the estate. With a large out of the way corner plot, with lots of carparking, one can either appreciate the privacy afforded, or join easily with local residents to enjoy all that Parklands has to offer.
With five spacious bedrooms, a flexible ground floor and natural light flooding the house, it is an uplifting place to be. A feeling of quality pervades. The ability to extend the property only adds further opportunity to what is already an amazing, almost brand new, family home.*

* These comments are the personal views of the current owners and are included as an insight into life at the property. They have not been independently verified, should not be relied on without verification and do not necessarily reflect the views of the agent.

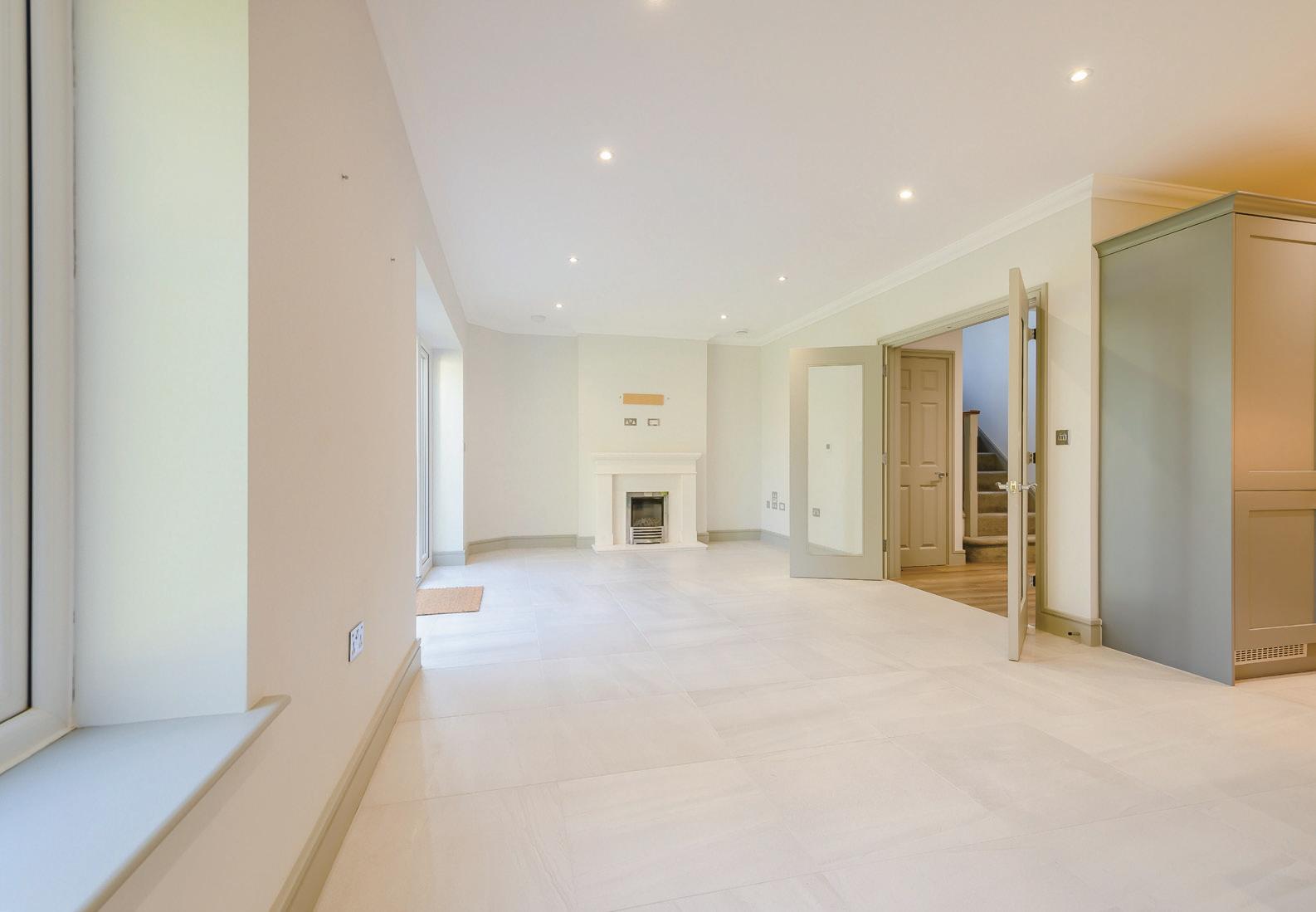
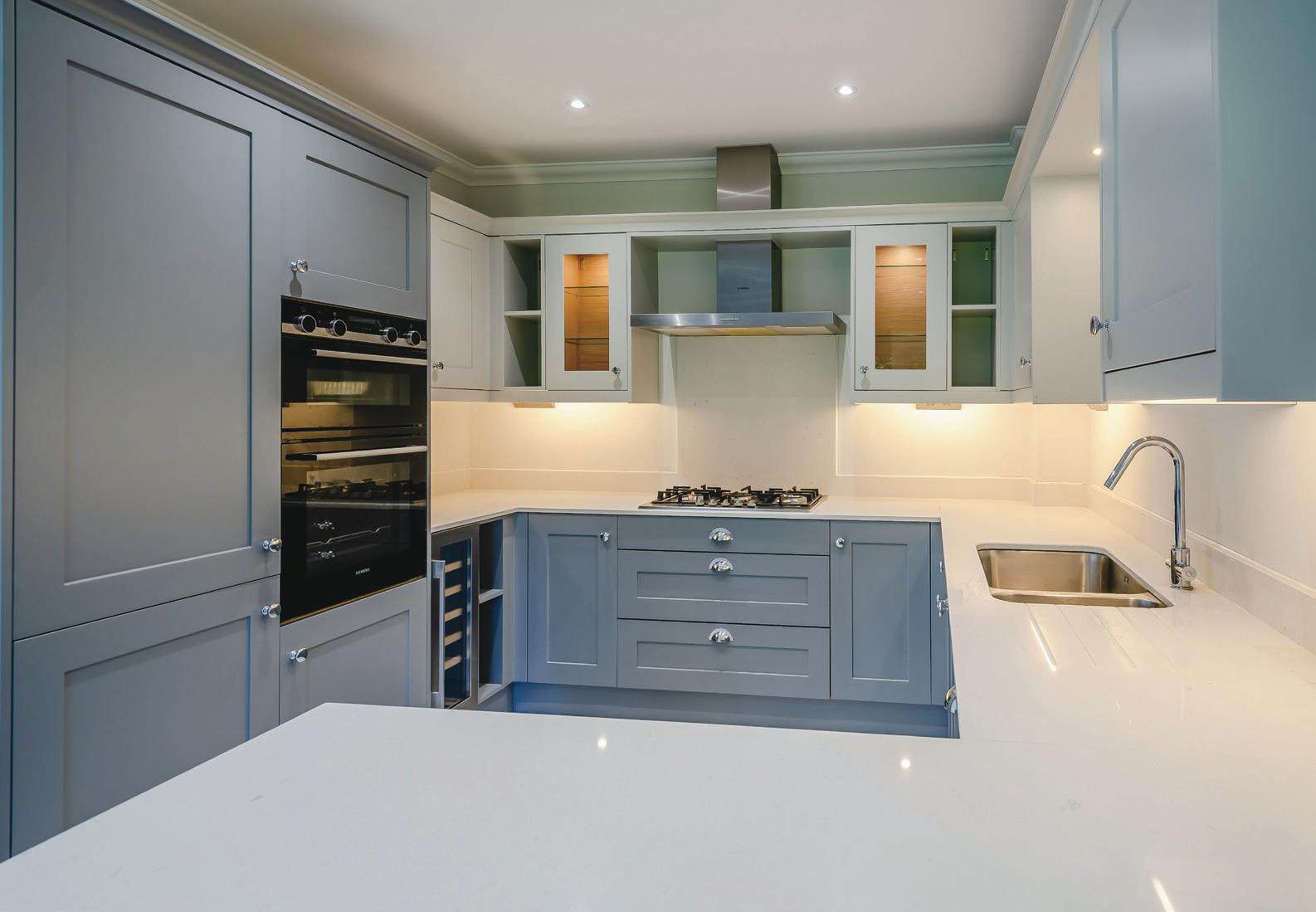


FIRST FLOOR
the landing houses the mega-flow water tank.
The second floor comprises two additional sizeable double bedrooms, both with built-in wardrobes and storage, sharing a Jack-and-Jill shower room complete with a Villeroy & Boch suite. The landing benefits from a separate walk-in storage cupboard and natural light through a half-landing window, while the loft above is insulated to modern standards.
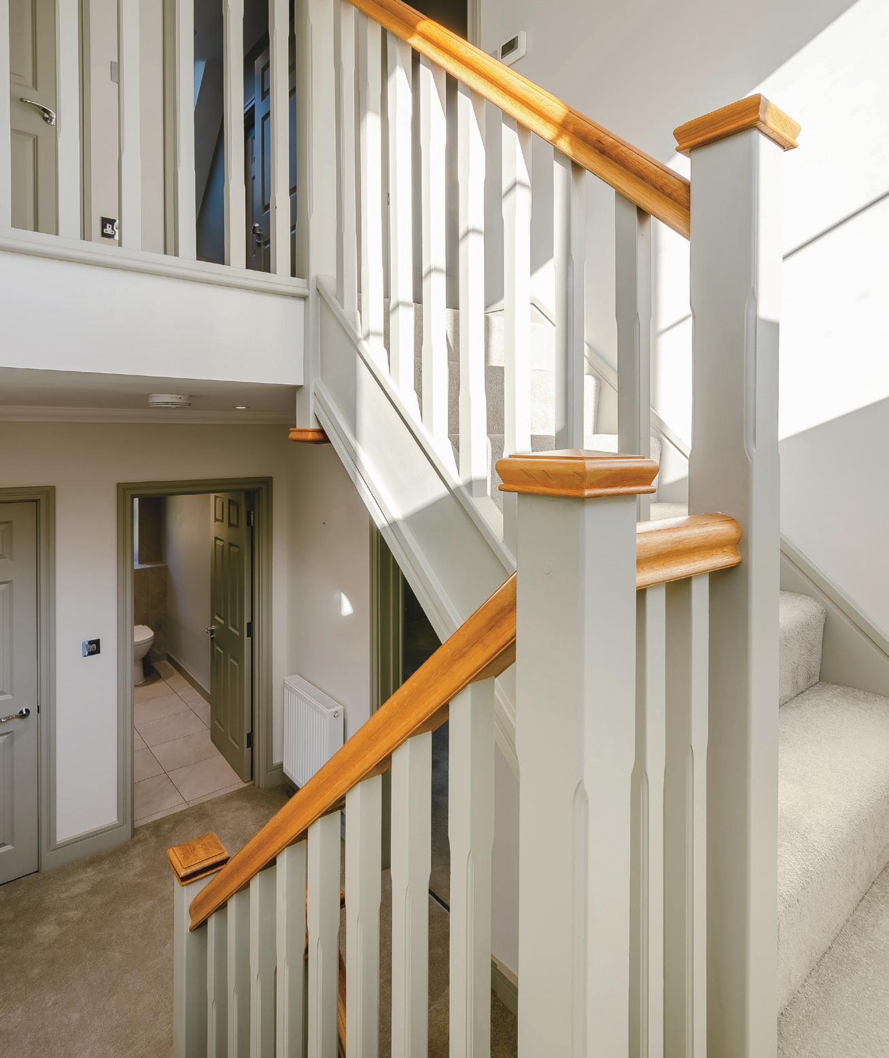
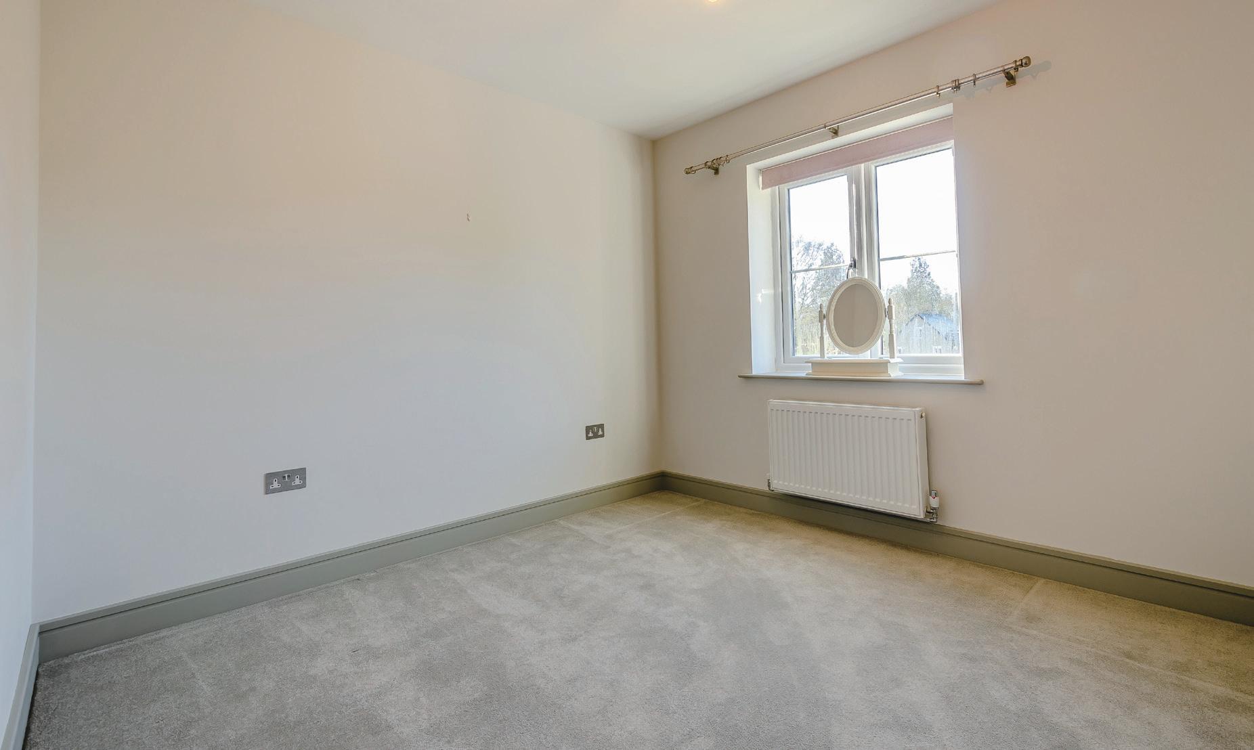
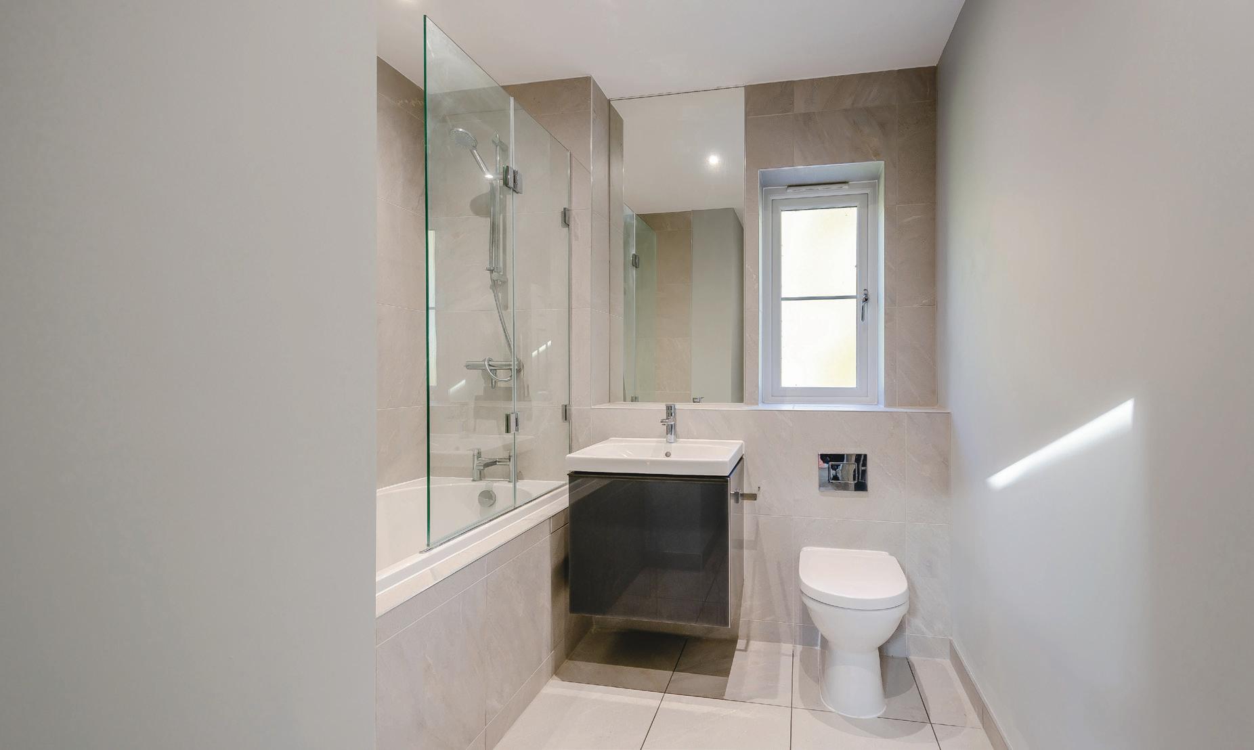
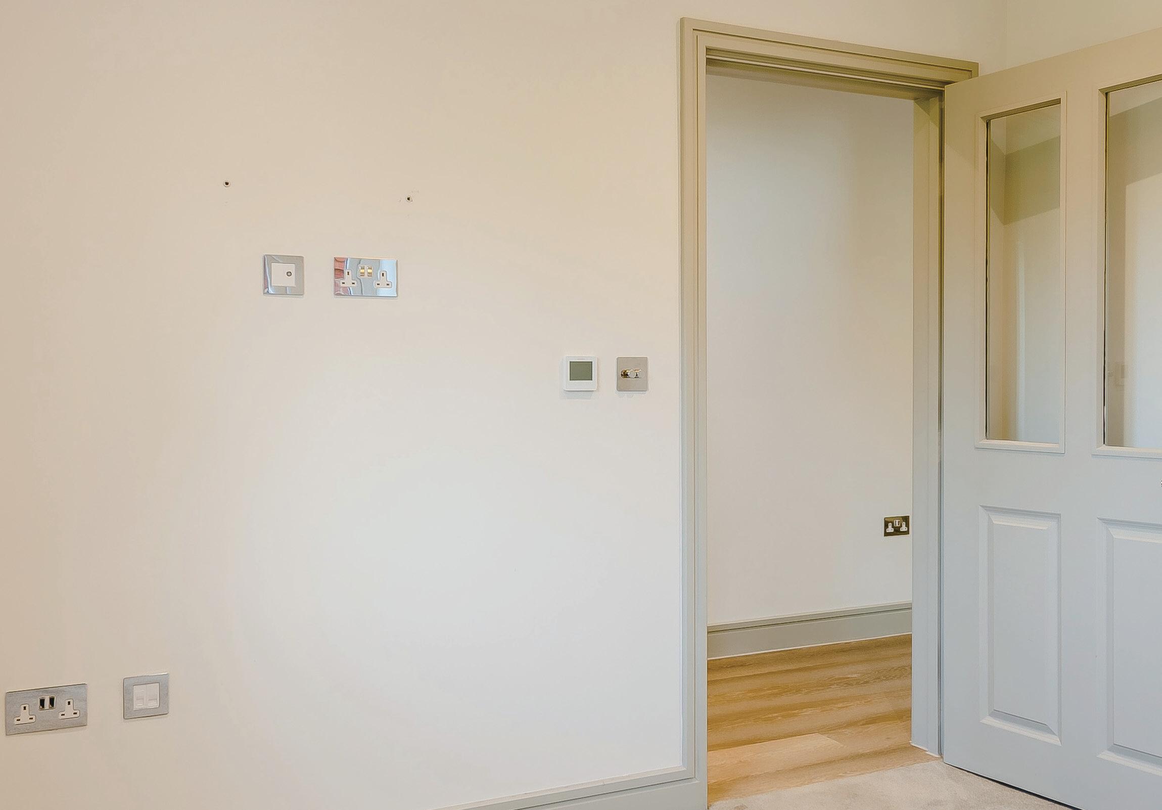





SECOND FLOOR
The private gardens to the rear and side extend over a quarter of an acre, enclosed by open post-and-rail fencing to enjoy stunning views of the surrounding parkland and woodland, with close-boarded fencing providing privacy. A patio area offers a perfect space for outdoor dining, while the lawn is ideal for recreation. Additionally, the front and side grassed areas, which extend into the cul-de-sac and are owned by the property, present potential for a carport or garage, subject to planning approval.




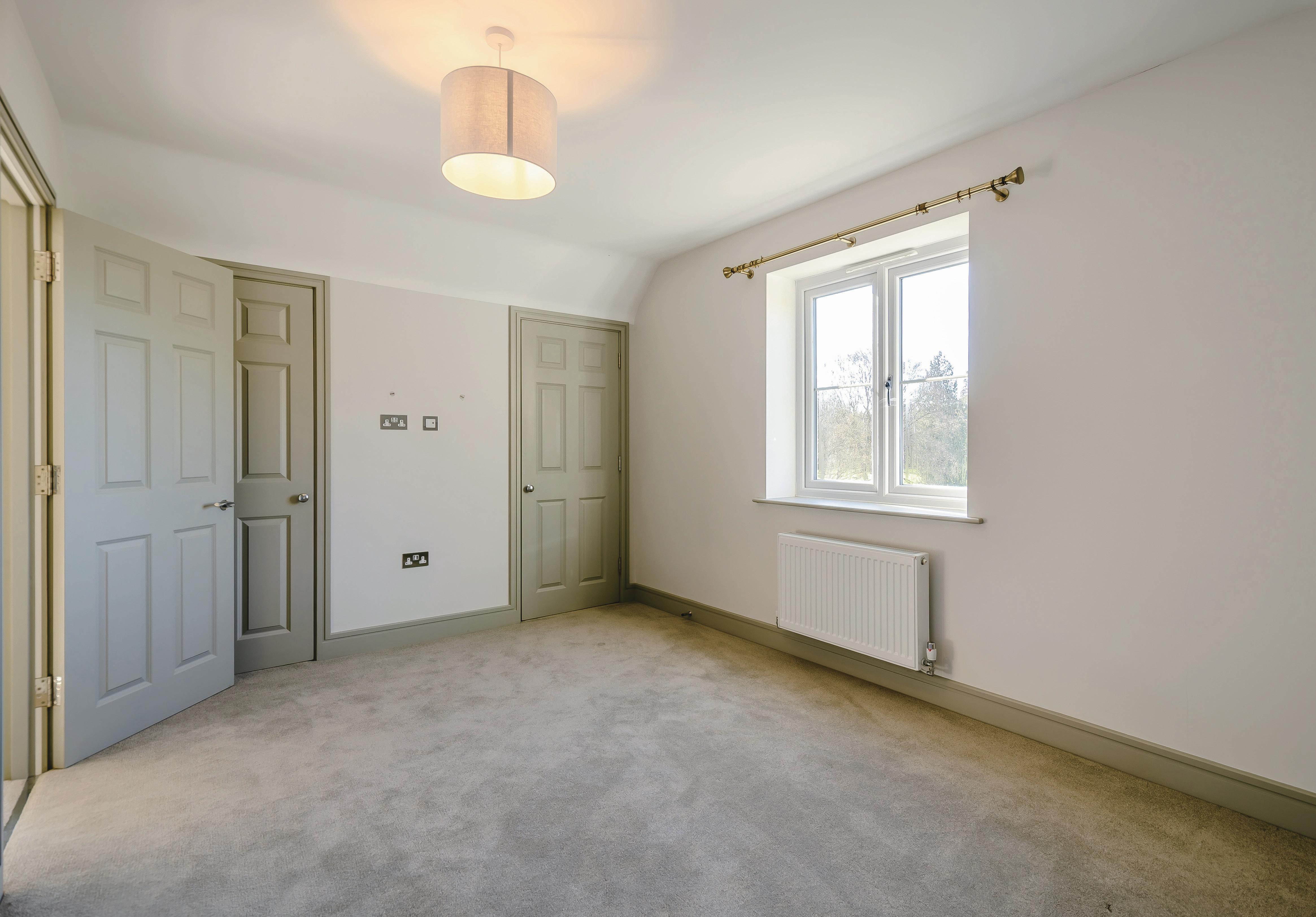
OUTSIDE
No. 25 Parklands owns the roadway to the front of the house providing additional parking in front of its own two car driveway.
Residents of the Parklands Manor Estate enjoy exclusive access to 23 acres of private parkland, featuring a fitness trail and outdoor exercise equipment, adding to the appeal of this serene and wellappointed family home.
Attached Single Garage
Single garage with up-and-over door to the front, with light and power and rear pedestrian door.


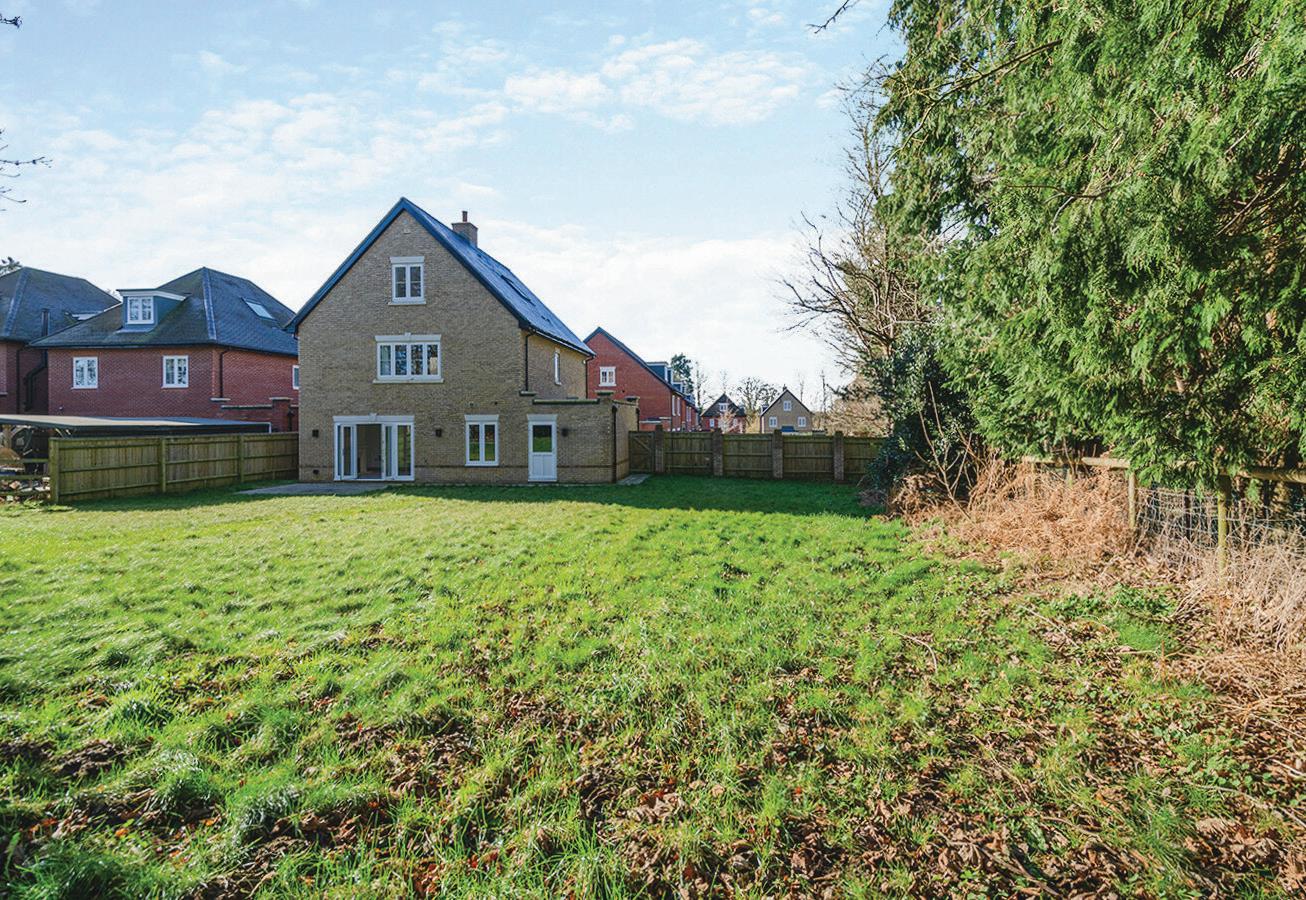
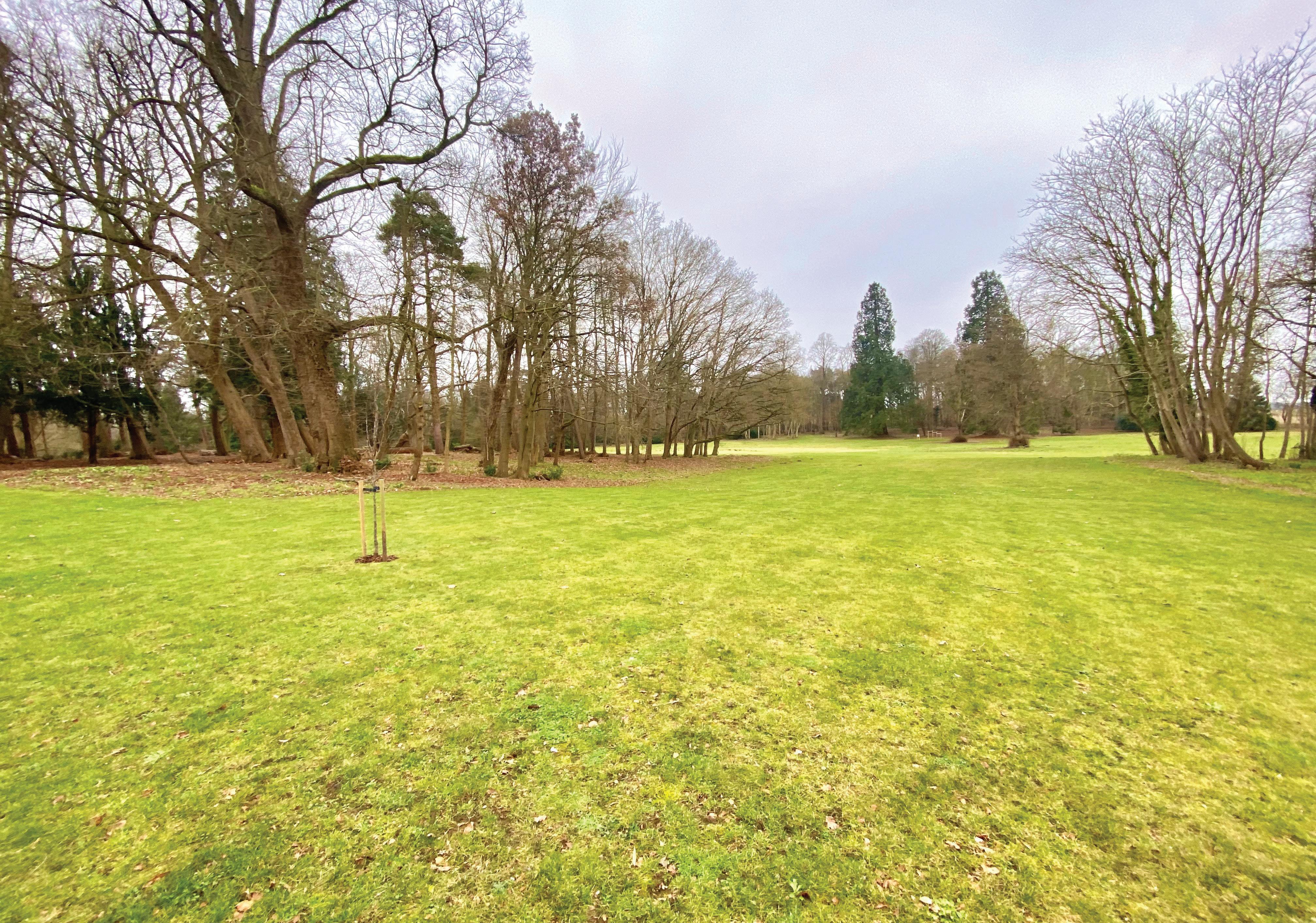
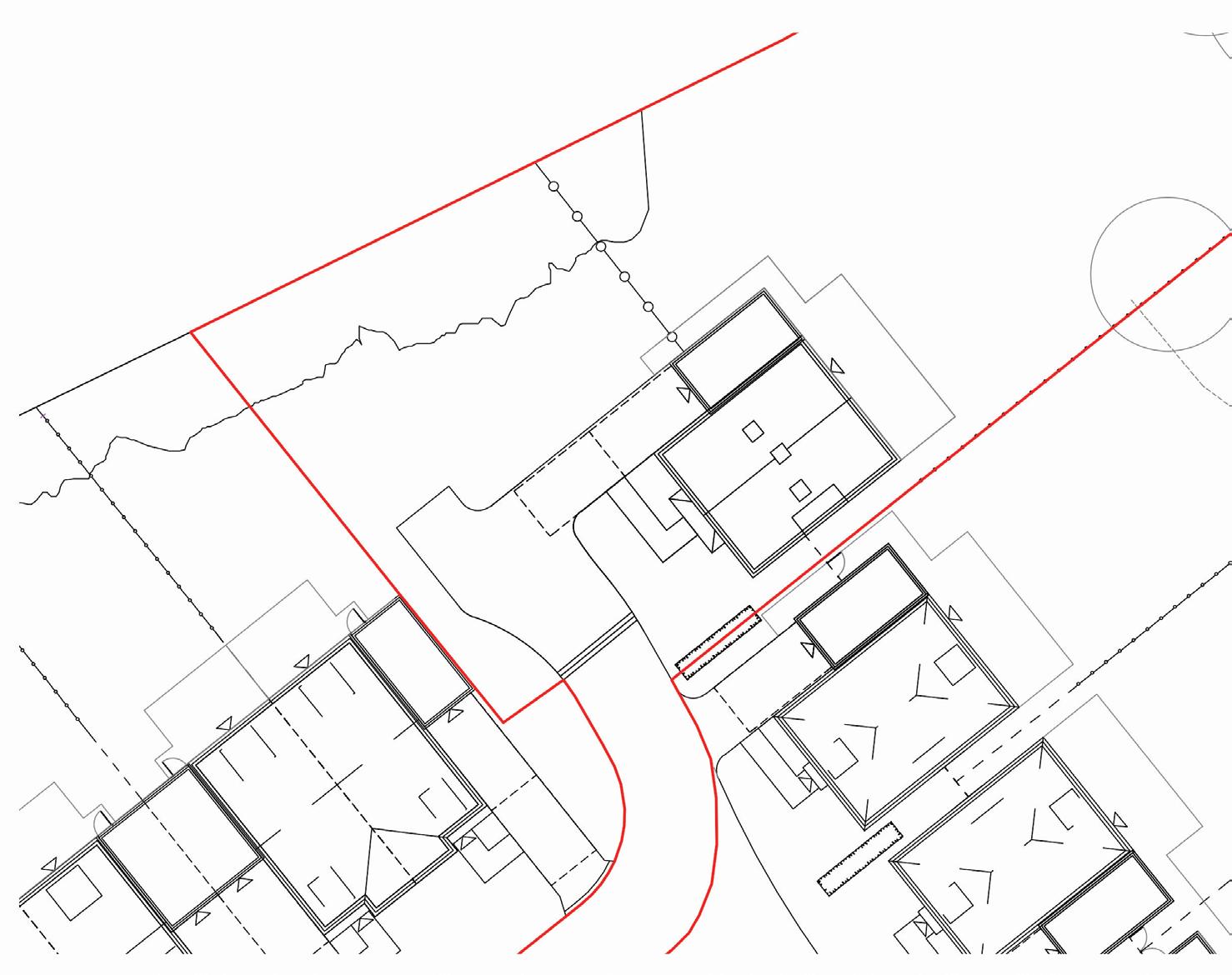
Existing plan of site

Proposed plan of site
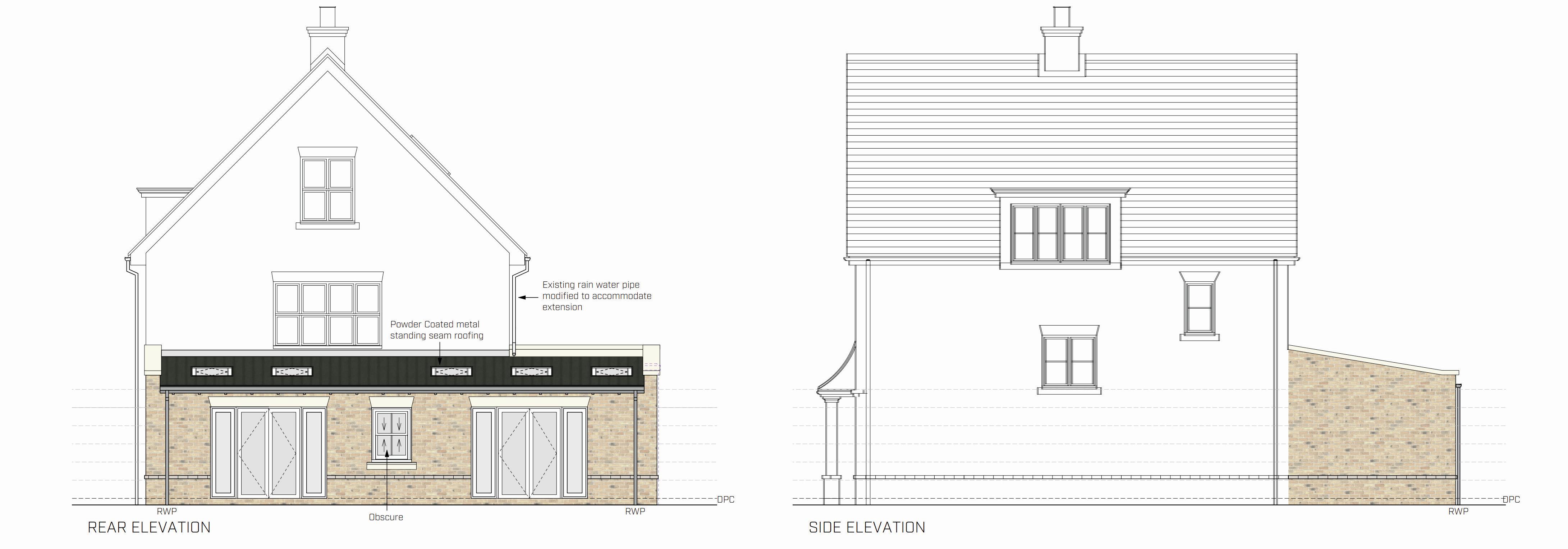


LOCATION
No. 25 Parklands is located on the edge of Besselsleigh village, within walking distance of The Greyhound gastropub. The property is a short drive from Oxford and Abingdon, offering access to supermarkets, excellent schools, Frilford Heath Golf Club (54 holes), sailing at nearby Farmoor Reservoir, and tennis centre and leisure facilities. Excellent transport links are available via the A420, A34, and nearby train stations at Oxford, Oxford Parkway, and Didcot, with London Paddington and Marylebone accessible for a daily commute.
Parklands is a special place to live—it is a truly beautiful rural area located within the Oxfordshire Greenbelt, but also very well connected with excellent transport links, which is why the local area of Frilford Heath is so sought after. You are neighbours to one of the country’s most prestigious golf clubs, one of very few having three 18-hole championship courses. The shops and amenities of Abingdon, including Waitrose and Tesco, are just 6 miles away, ideal for everyday shopping requirements. It also offers a wide range of sporting facilities. The Leisure Centre has indoor and outdoor tennis courts and a swimming pool. Tilsley Park has a UK Athletics A Grade track and field facility and two full sized artificial hockey and football pitches. There is also a rugby club and rowing club based in the town. The Westgate shopping mall in central Oxford offers national brands and restaurants, while Bicester Village provides designer outlet shopping. Millets Farm Centre is nearby, offering boutique craft shops, a café/restaurant, and a delicatessen. Besselsleigh also offers easy access to the motorway networks via the A34, M40, and M4.


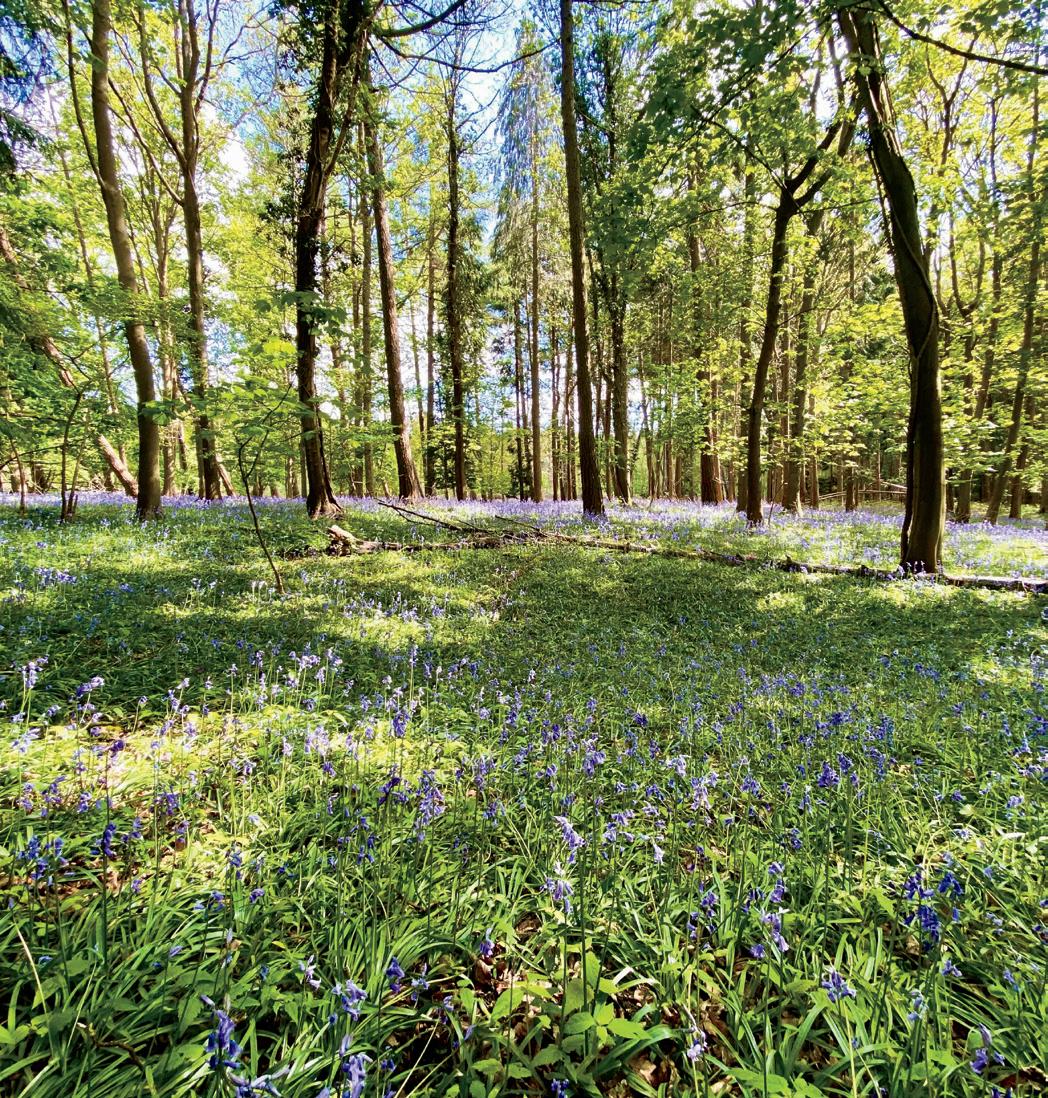
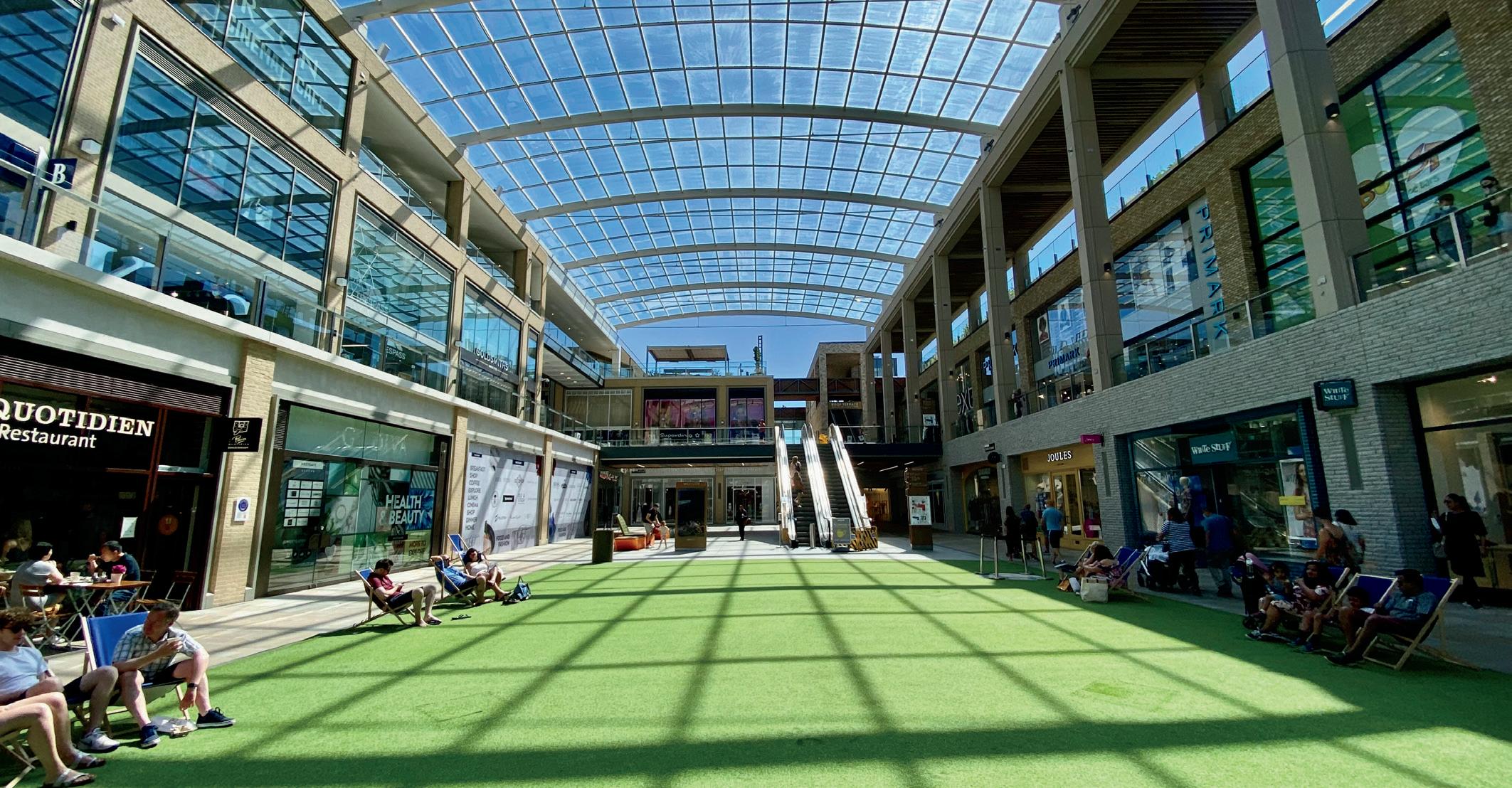

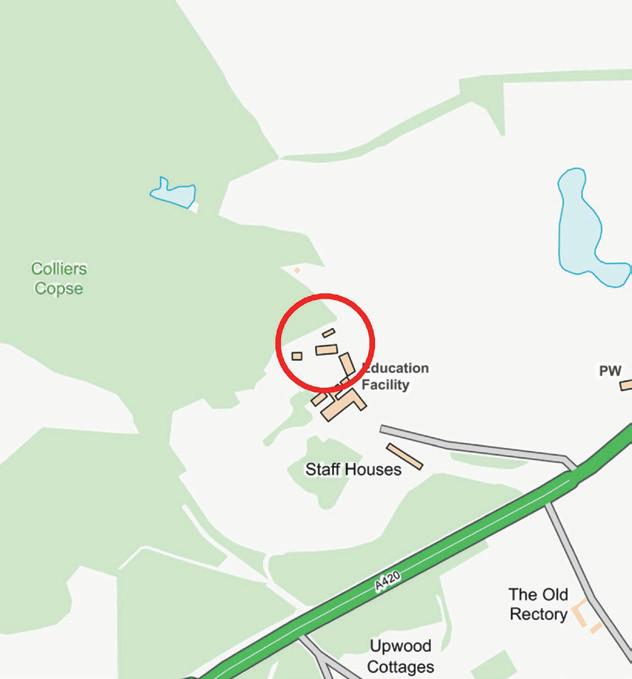
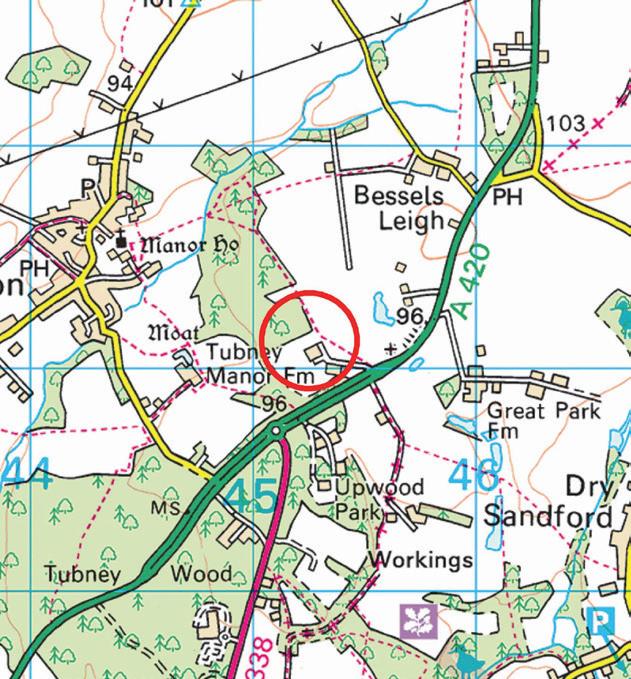
Registered in England and Wales. Registration number 09929046
F & C (Midlands) Limited,1 Regent Street, Rugby CV21 2PE
copyright © 2025 Fine & Country Ltd.
INFORMATION
Services, Utilities & Property Information
Mains electricity: Supplied by British Gas
Mains gas: No supply
LPG gas communal supplier: Calor
Mains Water and Drainage: Supplied by Thames Water
Central heating boiler system installed: November 2021 (time of construction)
Underfloor heating: Wet system on the ground floor; first and second-floor radiators
Access must be granted to a shared soakaway for maintenance/repair (right of way granted) beside the driveway.
Mobile Phone Coverage: 4G mobile signal is available in the area but we advise you to check with your provider
Broadband Availability: Ultrafast FTTP Broadband connection available - we advise you to check with your provider.
Local Authority: Vale of White Horse District Council.
Council Tax Band: G £3748.29
Special Note:
Chancel repair liability – the current owners have insurance in place. For further details speak to the agent. Freehold Management with an annual charge of circa. £1000 per annum towards maintaining the 23 acres, communal areas and roadways within the development.
Planning approved for a single storey side and rear extension https://data.whitehorsedc.gov.uk/java/support/ Main.jsp?MODULE=ApplicationDetails&REF=P23/V1800/HH
Viewing Arrangements
Strictly via the vendors sole agent Guy Simmons Fine & Country 07789275716
Website
For more information visit F&C https://www.fineandcountry.co.uk
Opening Hours:
Monday to Friday 9.00 am–5.30 pm
Saturday 9.00 am–4.30 pm
Sunday By appointment only


Parklands,

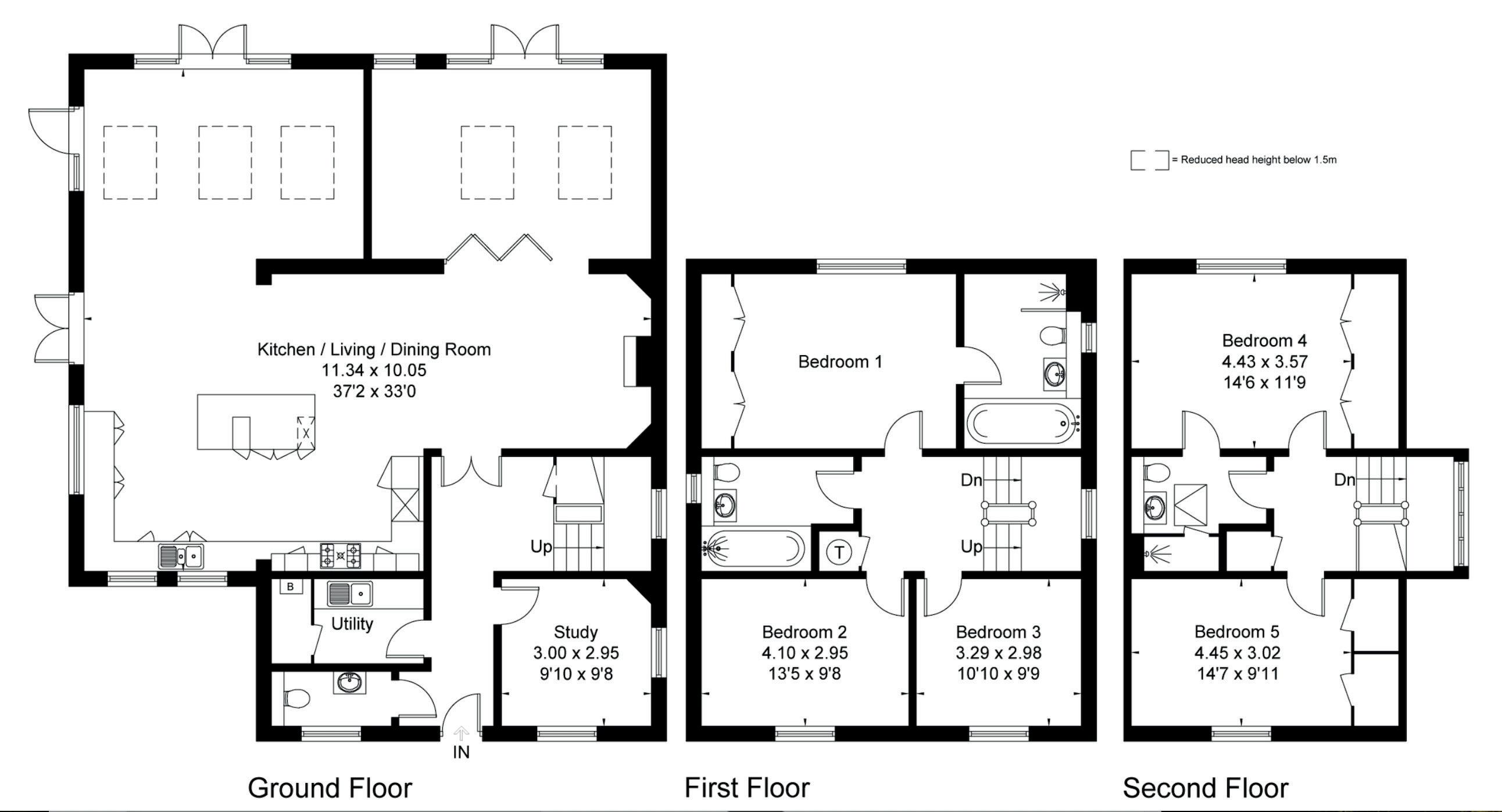
Agents
notes: All measurements are approximate and for general guidance only and whilst every attempt has been made to ensure accuracy, they must not be relied on. The fixtures, fittings and appliances referred to have not been tested and therefore no guarantee can be given that they are in working order. Internal photographs are reproduced for general information and it must not be inferred that any item shown is included with the property. Whilst we carry out our due diligence on a property before it is launched to the market and we endeavour to provide accurate information, buyers are advised to conduct their own due diligence. Our information is presented to the best of our knowledge and should not solely be relied upon when making purchasing decisions. The responsibility for verifying aspects such as flood risk, easements, covenants and other property related details rests with the buyer. For a free valuation, contact the numbers listed on the brochure. Printed 05.02.2025
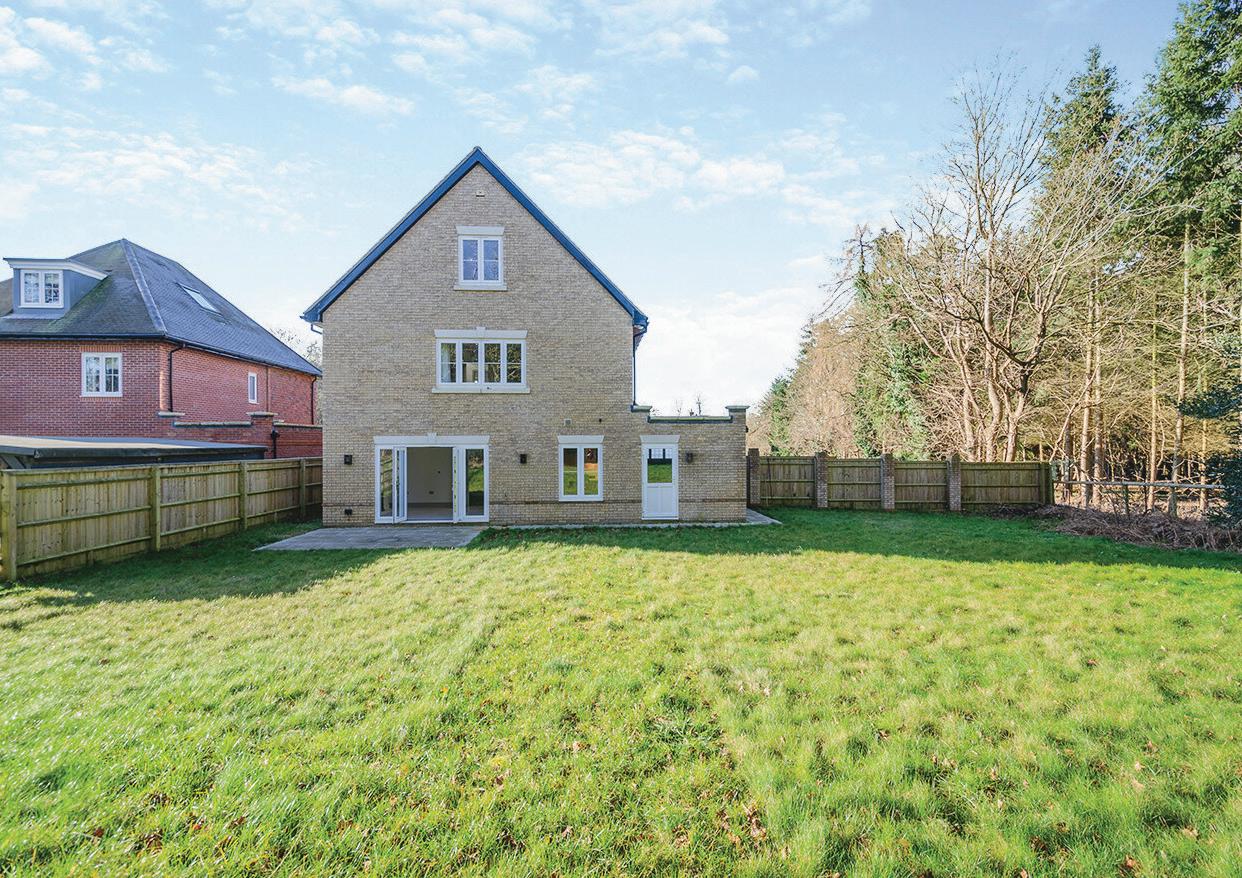
FINE & COUNTRY
Fine & Country is a global network of estate agencies specialising in the marketing, sale and rental of luxury residential property. With offices in over 300 locations, spanning Europe, Australia, Africa and Asia, we combine widespread exposure of the international marketplace with the local expertise and knowledge of carefully selected independent property professionals.
Fine & Country appreciates the most exclusive properties require a more compelling, sophisticated and intelligent presentation –leading to a common, yet uniquely exercised and successful strategy emphasising the lifestyle qualities of the property.
This unique approach to luxury homes marketing delivers high quality, intelligent and creative concepts for property promotion combined with the latest technology and marketing techniques.
We understand moving home is one of the most important decisions you make; your home is both a financial and emotional investment. With Fine & Country you benefit from the local knowledge, experience, expertise and contacts of a well trained, educated and courteous team of professionals, working to make the sale or purchase of your property as stress free as possible.


GUY SIMMONS
ASSOCIATE PARTNER
Fine & Country 07789 275716
guy.simmons@fineandcountry.com
Guy is a well-established agent in Oxfordshire, having started his career working for a corporate estate agency, he moved onto working for a leading independent agency before becoming a co-owner/Director. Guy has a passion for property and people. A great combination in providing a personal and bespoke service. His experience affords him a reputation for listening to his clients needs and tailoring services to deliver the results they desire from their property journey. A champion of open communication and supportive guidance, Guy’s clients have been loyal to him throughout his career. His drive in joining Fine and Country is to be able to offer the very best local, national and international marketing opportunities to his clients, using the latest digital technologies, whilst applying his personal knowledge and interest in the local communities. Guy lives in South Oxfordshire with his wife Diane, his two sons and two dogs. With a passion for house renovation, the family are no strangers to moving home. A great advocate for the many aspects that Oxfordshire life affords to those moving to the area, he does enjoy travelling but always returns home to this gem of a county.
The production of these particulars has generated a £10 donation to the Fine & Country Foundation, charity no. 1160989, striving to relieve homelessness.



follow Fine & Country Oxford on Fine & Country Oxford
267 Banbury Road, Summertown, Oxford OX2 7HT
Tel: 01865 953 244 | oxford@fineandcountry.com
