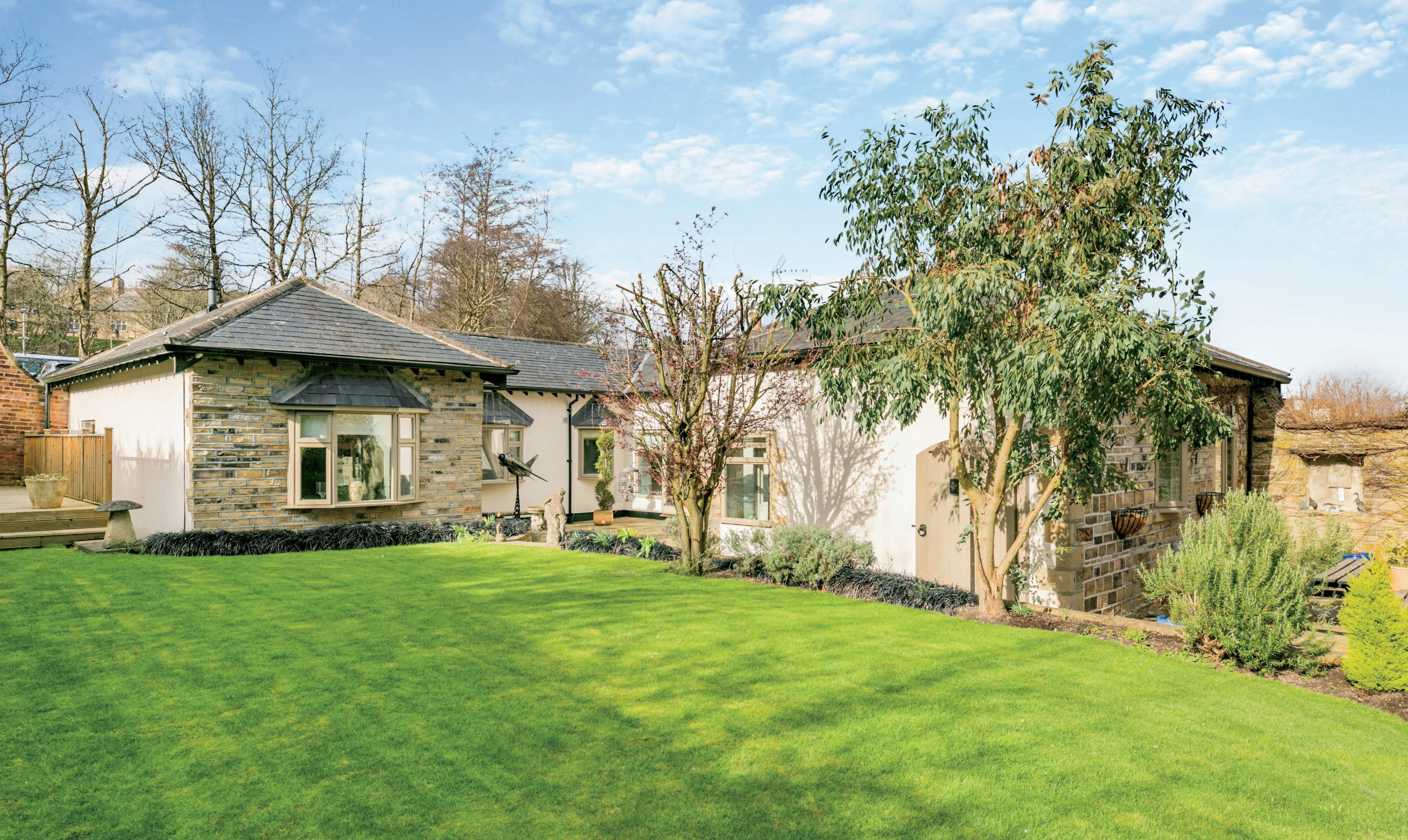




Rushfield Lodge is a stone built former gate house located within the village of Almondbury on the outskirts of Huddersfield, enjoying the benefits of a rural setting whilst being able to take advantage of the amenities on offer in the village centre. The property is truly worth viewing and offers an excellent amount of privacy with large electric gates opening to reveal a detached double garage, parking for 4 cars and beautifully manicured gardens. The lodge has a modern and contemporary feel throughout with accommodation comprising breakfast kitchen, study, lounge diner, there are 2 bedroom, the master bedroom has an en-suite shower room and dressing room. The house has gas central heating and double glazing.
Main entrance into the lodge is from the driveway parking and through fully glazed french doors leading into the dining kitchen. When entering the property, the first impressions of the internal specifications are immediately impressive. The kitchen offers bespoke painted base and wall units which are finished in a modern neutral tone, with a complementary contrasting island unit, all of which are completed with black granite work surfaces. Central to the kitchen there is a four oven AGA with 2 hot plates and a ceramic hob. Additional integrated appliances include a dishwasher, washing machine, tumble dryer and microwave. A bespoke dresser provides additional storage and display shelving and complements the fitted kitchen, this is included in the sale.
The kitchen enjoys an open layout to the dining area which is located within the bay window area providing an outlook over the central courtyard, with fully glazed French doors leading outside creating an ideal sociable entertaining space. There is under floor heating throughout the dining kitchen and entrance hallway with additional heating provided from a traditional style radiator.
Leaving the kitchen, there are part glazed double doors opening into a reception room, currently enjoyed as a study. Being central to the layout this versatile room has glazed French doors leading out to the external central courtyard, part glazed double doors leading into the sitting room. From here there is access to the guest WC and valuable storage areas.
The sitting room exudes space and comfortably offers an area to create a more formal dining setting as well as a sitting room. This beautiful light room benefits from having a southerly aspect with fully glazed French doors and windows to the central courtyard, again offering a great layout for sociable entertaining. There are an addition 3 windows, all fitted with quality window shutters creating valuable privacy, and an outlook onto St Helens Gate.
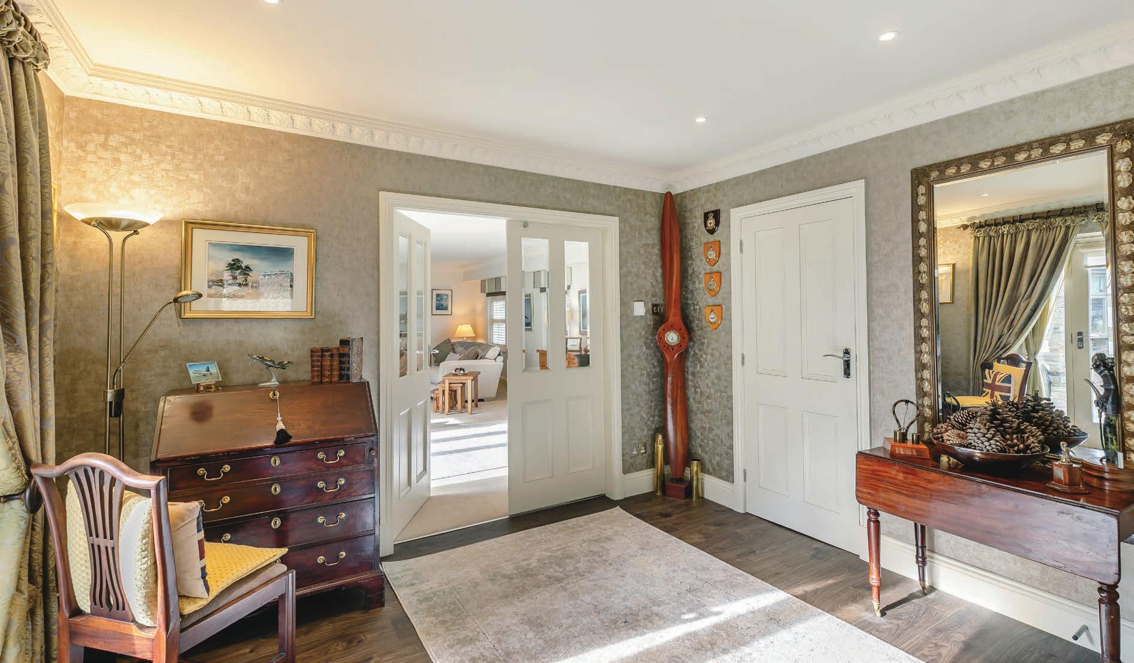


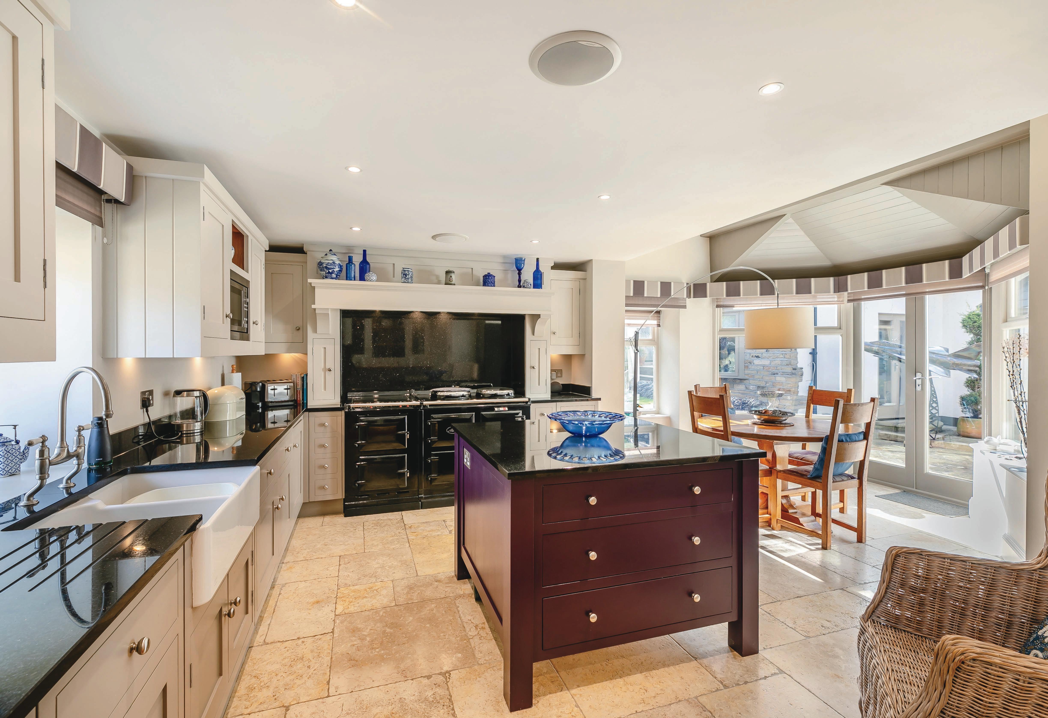
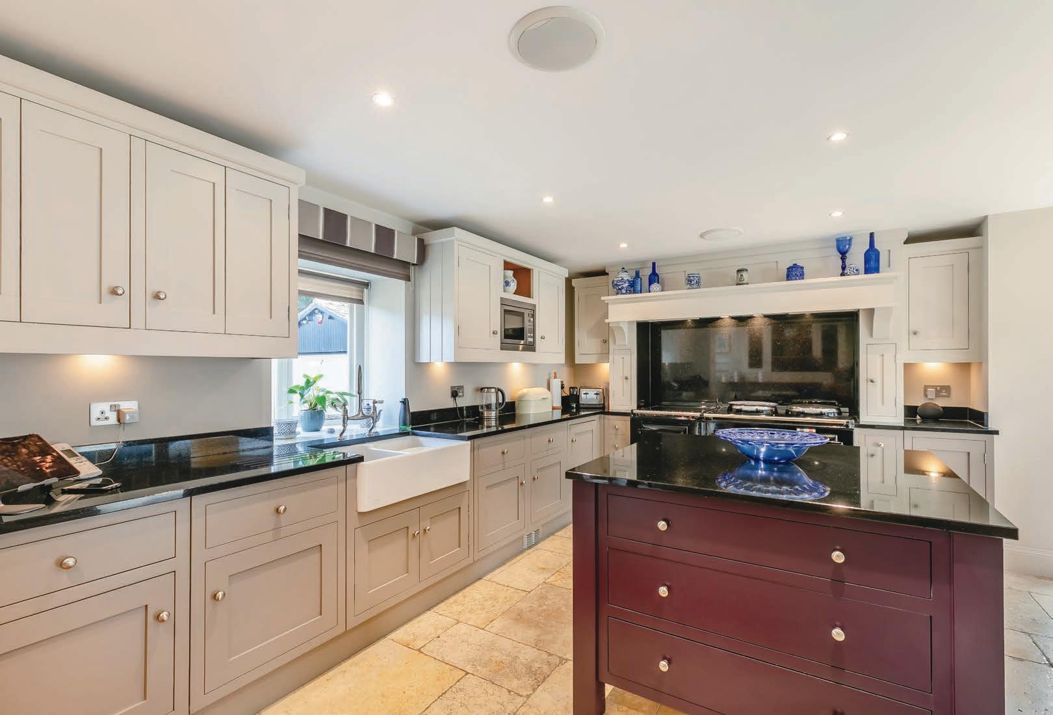



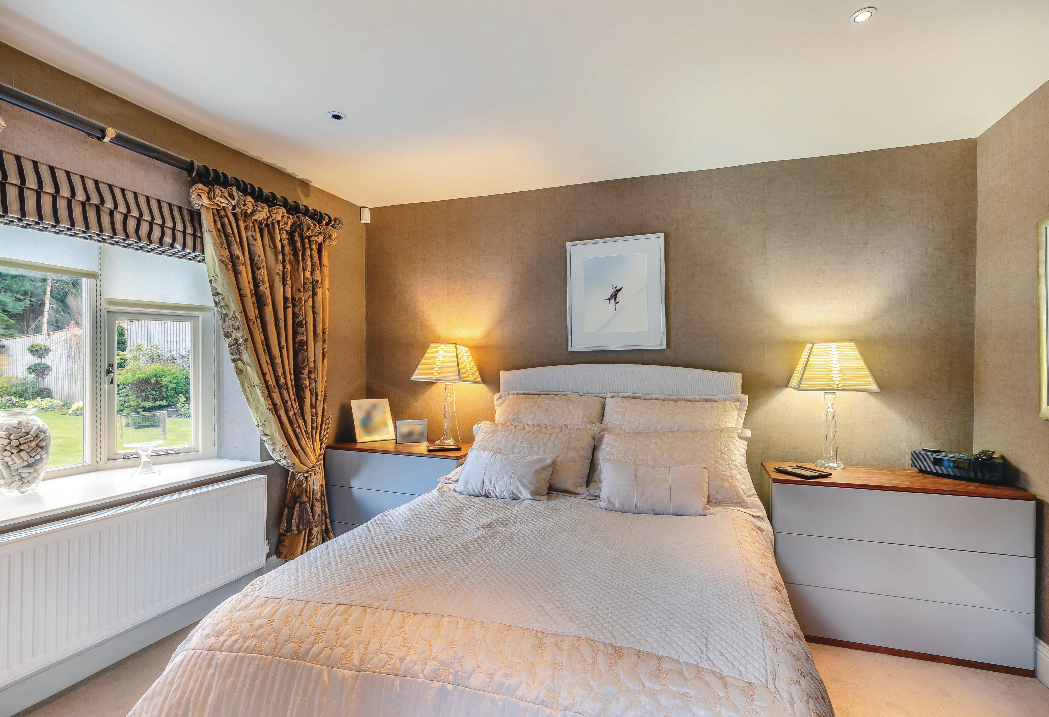

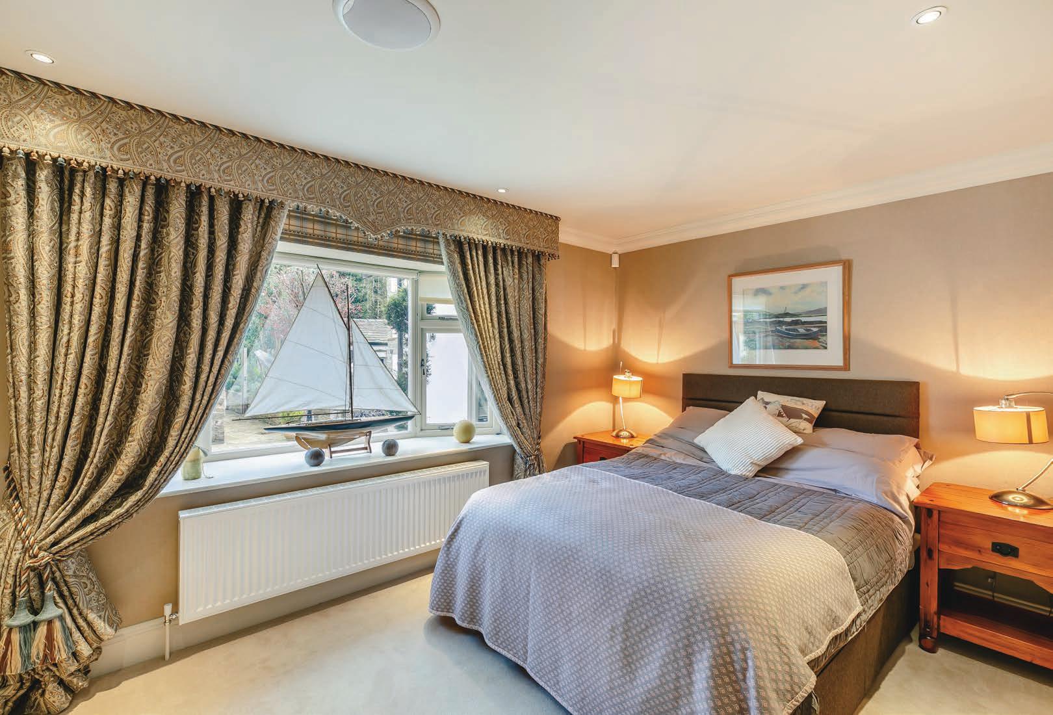
From the lounge there is access to the inner hallway. This leads to the bedrooms and house bathroom. Note the wall hung mirrors have built in heaters.
The family bathroom has a 3 piece white suite which comprises of a bath with a shower over and a glass shower screen, WC and hand wash basin which is built within a vanity unit also providing additional storage. There are neutral tiles to the floor, complementary tiles to the walls and a feature window with obscured glazing.
The guest bedroom is a double size bedroom which benefits from having built in furniture including wardrobe and dressing table. The windows provide an outlook over the central courtyard and garden beyond.
The master suite offers a dressing area with fitted wardrobes. To the ensuite shower room there is a double walk-in shower cubicle with a glass screen, WC and hand wash basin built within a vanity unit and storage. There is a built-in floor to ceiling storage cupboard that houses the hot water tank. Stepping down from the dressing area and into the master bedroom where there is a bay window, enjoying an outlook over the garden. Fully gazed French doors lead out to the central courtyard.




The property sits within a good size plot and benefits from an excellent degree of privacy. The automated gates open into the driveway parking, there is an additional pedestrian entrance both of which are secured electronically. The driveway provides parking for 4 vehicles and leads to the detached double garage with an automated garage door. The lawned garden is beautifully manicured and surrounded with mature decorative trees and hedges and colourful seasonal borders. There is a tiered decked sun terrace which is complete with a summer house. Central to the property there is a south facing courtyard, this ideal entertaining space benefits from having internal access into the dining kitchen, study, lounge and master bedroom, creating a wonderful central hub and a great space for summer socialising and enjoying and outlook of the picturesque garden.
A freehold property set within enclosed grounds of 0.14 acres, with mains water, mains sewerage, gas central heating and electricity. Council Tax band E. Fixtures and fittings by separate negotiation.
From the centre of Almondbury on the corner of Northgate, take Fenay Lane down the side of Taste Fine Wines, and right onto St Helens Gate. Continue along St Helens Gate where the property can be found on the right hand side.
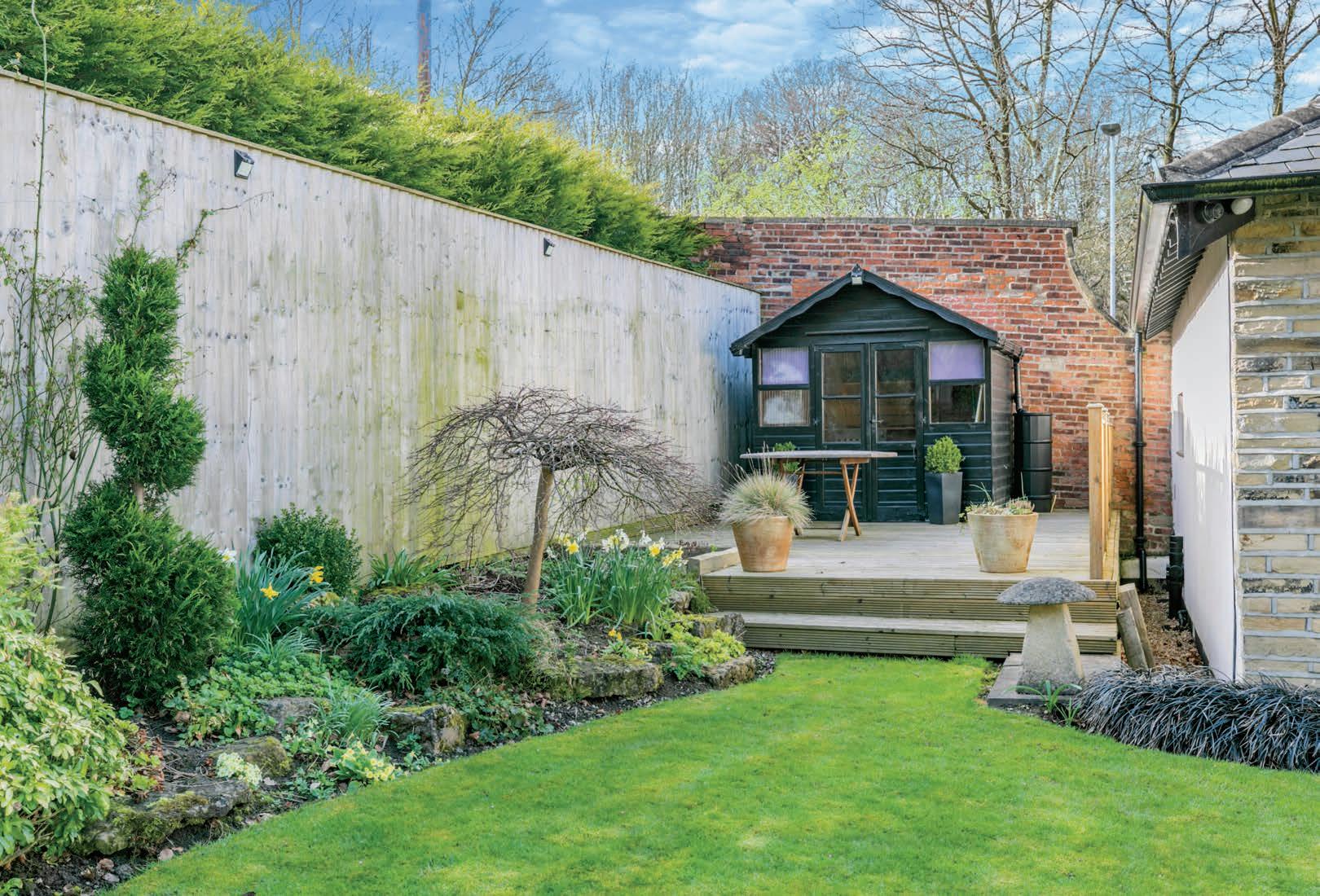


Almondbury is a charming village located to the southeast of Huddersfield; the property enjoys a delightful position, the village surrounded by glorious un-spoilt countrysides. Within close proximity there are quaint village pub’s including the locally famous 3 Acres at Emley, Harvey’s located at Fenay Bridge, The Golden Cock in Farnley Tyas and The Woodman at Thunderbridge. Boutique style shops are in-situ within walking distance whilst local services are in abundance in neighbouring villages ranging from small gift and clothes shops to smaller independent food shops and larger supermarkets. Highly regarded private and state schools are easily accessible.
Nearby attractions include Cannon Hall at Cawthorne with the popular Farm shop and Yorkshire Sculpture Park at West Bretton. Woodsome Golf Club is within a 5-minute drive whilst Holmfirth and glorious countryside associated with the Peak District National Park is on the doorstep. Commutability throughout the region is excellent with major commercial centres being easily accessible whilst the M1 and M62 motorways are easily accessible and train stations ensure convenient links further afield and to the capital.
Huddersfield 3 miles
Holmfirth 5 miles Leeds 20 miles
Manchester 30 Miles Sheffield 25 Miles Wakefield 12 miles

Main Bedroom
3.77 x 3.57
12'4" x 11'9"
Bedroom 2
4.34 x 2.72
Living Room 8.41 x 4.85 27'7" x 15'11"
St. Helens Gate, Huddersfield
Approximate Gross Internal Area
Main House = 1633 Sq Ft/152 Sq M
Garage = 320 Sq Ft/30 Sq M
Total = 1953 Sq Ft/182 Sq M
Ground Floor
Kitchen/Breakfast Room
6.92 x 5.94 22'8" x 19'6"
Hall
Garage
FOR ILLUSTRATIVE PURPOSES ONLY - NOT TO SCALE
The position & size of doors, windows, appliances and other features are approximate only. © ehouse. Unauthorised reproduction prohibited. Drawing ref. dig/8589608/MRB
Council Tax Band: E
Tenure: Freehold



Agents notes: All measurements are approximate and for general guidance only and whilst every attempt has been made to ensure accuracy, they must not be relied on. The fixtures, fittings and appliances referred to have not been tested and therefore no guarantee can be given that they are in working order. Internal photographs are reproduced for general information and it must not be inferred that any item shown is included with the property. For a free valuation, contact the numbers listed on the brochure. Copyright © 2024 Fine & Country Ltd. Registered in England and Wales. Registered in England and Wales. Company Reg. No. 2346083. Registered office address: Lancasters Property Services, Lancaster House, 20 Market Street, Penistone Sheffield, South Yorkshire S36 6BZ. Printed
14'3" x 8'11" 3.59 x 3.06 11'9" x 10'0"