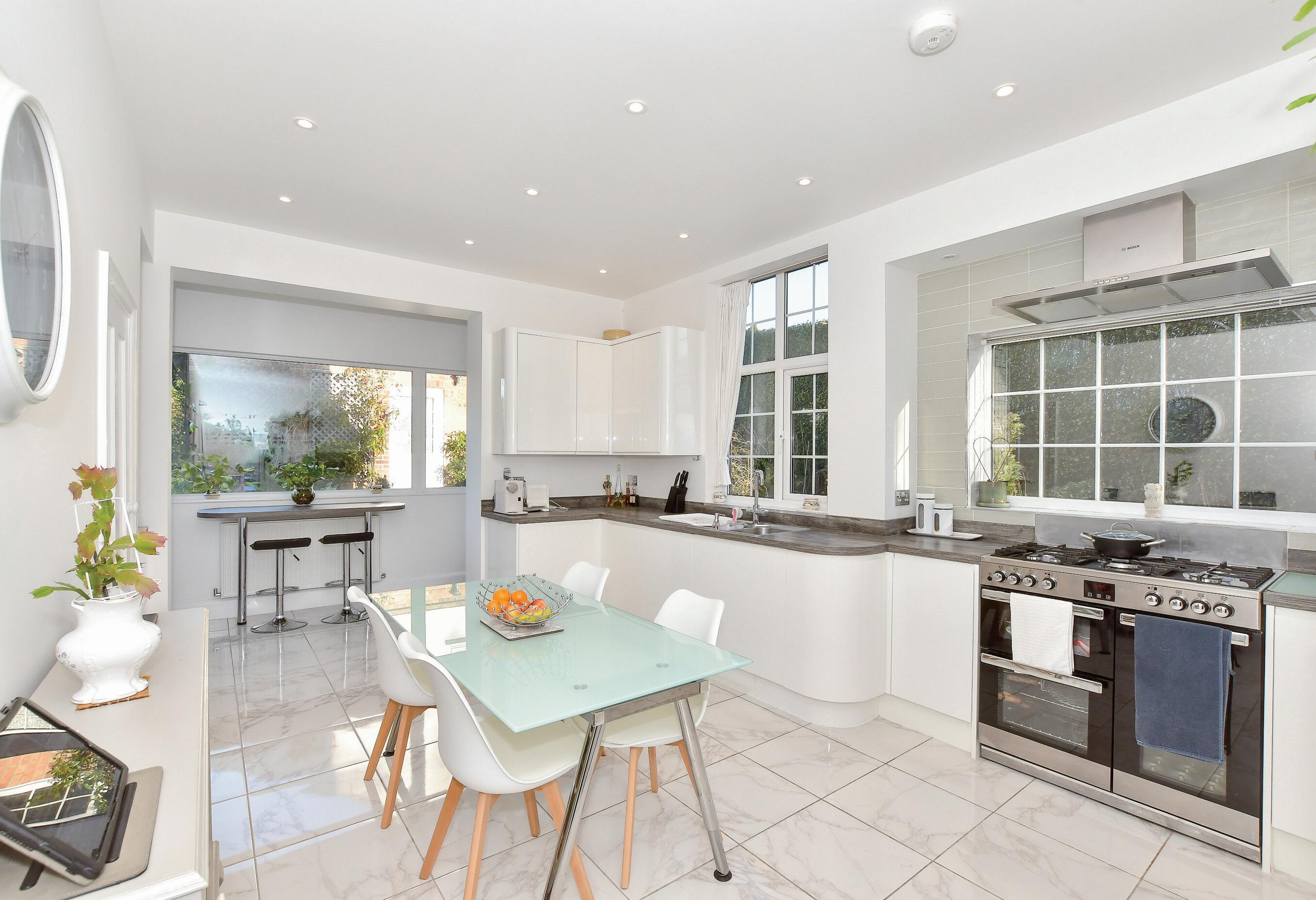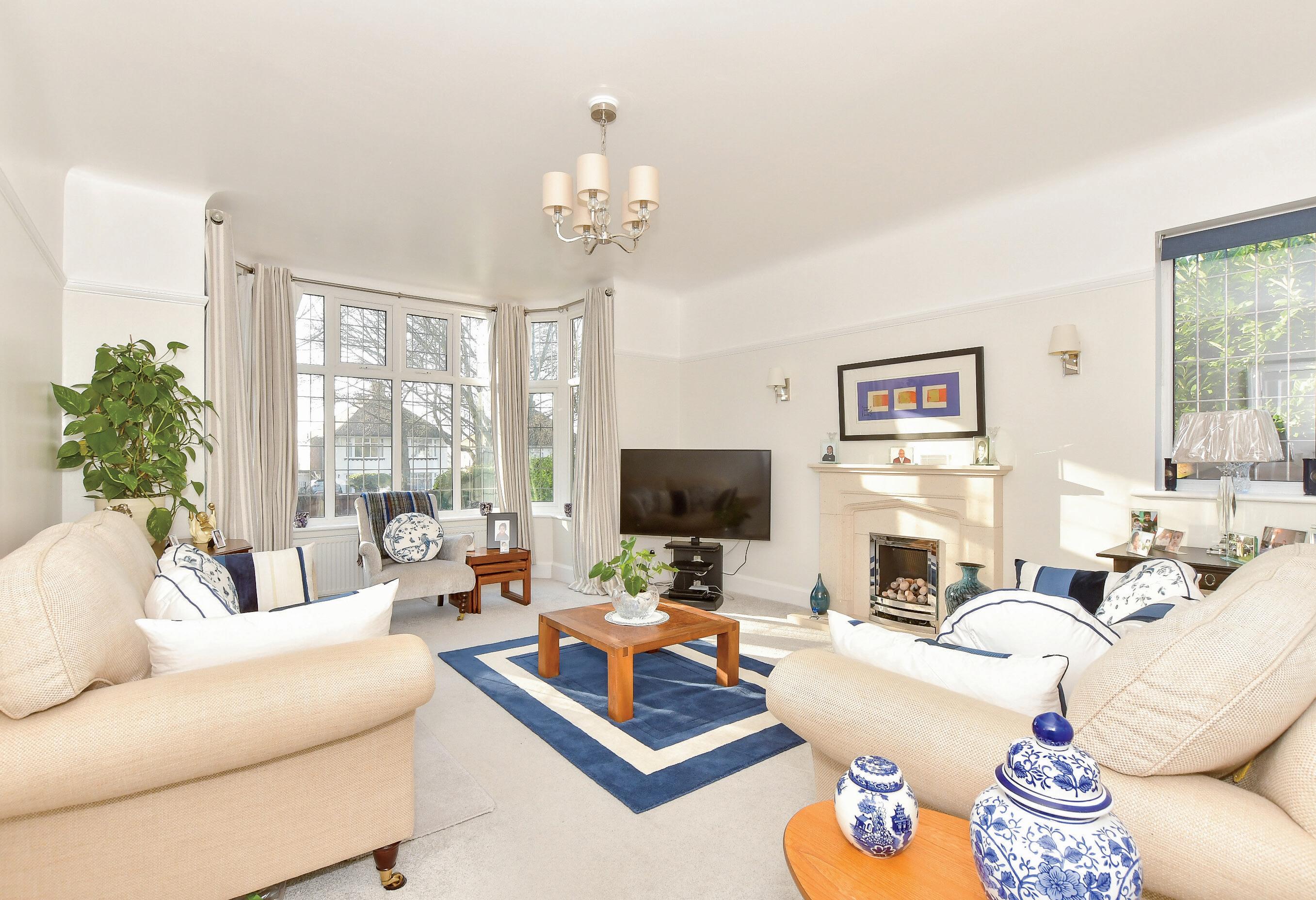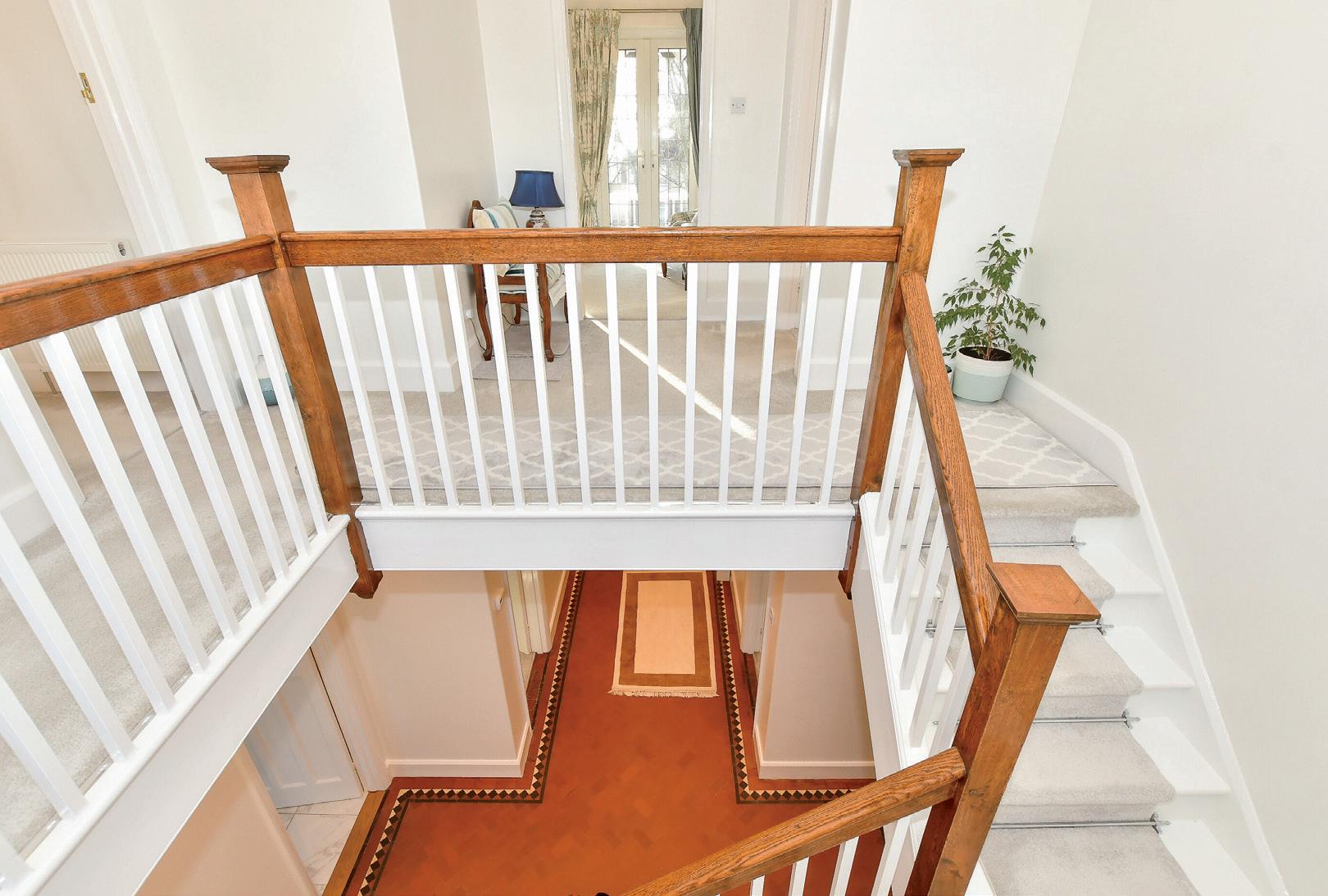










We have lived here for the past 15 years and have thoroughly enjoyed our time here. We originally purchased the property because we wanted to use the cottage as offices, which has been ideal, but we now need to move to something smaller. During our time here we have installed the new kitchen, bathrooms, and cloakroom that all have underfloor heating, opened up the laundry area and completely redesigned the garden.
The house is in a very convenient location as it is only a short distance from the dual carriageway for access to London, Dover and Canterbury and we are close to both Ramsgate station and Thanet Parkway station where trains can whisk you to St Pancras in 70 minutes.
It is only a short walk to Pegwell with its hotel and pubs offering wonderful views across the bay. While Ramsgate town centre includes a wide variety of restaurants, independent shops, hair and beauty salons as well as Waitrose and other supermarkets. If you have children, there is the Main Sands where you can enjoy walking or cycling along the East Cliff or see a show or film at the Granville Theatre. For older children there is the excellent Chatham House and Clarendon Grammar school as well as St Lawrence College and for younger members of the family there are a number of outstanding primary and prep schools including Chilton, Holy Trinity and Newington primary schools and Wellesley Hadden Dene and St Lawrence prep schools.
For sporting enthusiasts there are plenty of opportunities to enjoy a variety of activities. We are not far from the local bowls and croquet clubs and the sailing fraternity can moor their boats at the marina and enjoy the facilities at the Royal Temple Yacht club. If you play golf, there are numerous courses and clubs nearby including St Augustine’s and North Foreland as well as the Princes and St George’s championship courses at Sandwich while Broadstairs includes rugby and cricket clubs. There are lovely local walks for dog owners.”*
* These comments are the personal views of the current owner and are included as an insight into life at the property. They have not been independently verified, should not be relied on without verification and do not necessarily reflect the views of the agent.











Balcony Bedroom 2 18’10 into
x 14’0 (5.74m x 4.27m) En Suite Bathroom Bedroom 3 13’5 x 10’11 (4.09m x 3.33m) Bedroom 4 10’10 x 9’11 (3.30m x 3.02m)
Family Bath/Shower Room
ANNEXE GROUND FLOOR
Entrance Hall Annexe Lounge/Diner 15’11 x 13’9 (4.85m x 4.19m)
Annexe Kitchen 9’3 x 6’5 (2.82m x 1.96m)
Annexe Bedroom 2 15’1 x 8’10 (4.60m x 2.69m)
Annexe Bathroom
ANNEXE FIRST FLOOR
Annexe Bedroom 13’9 x 13’0 (4.19m x 3.97m)
OUTSIDE
Rear Garden
Gated In & Out Driveway

