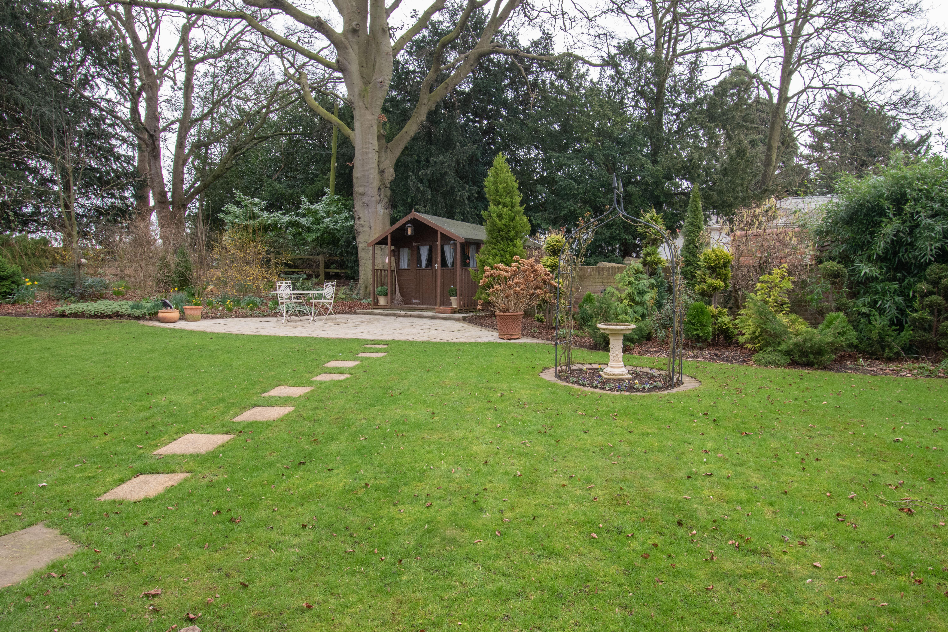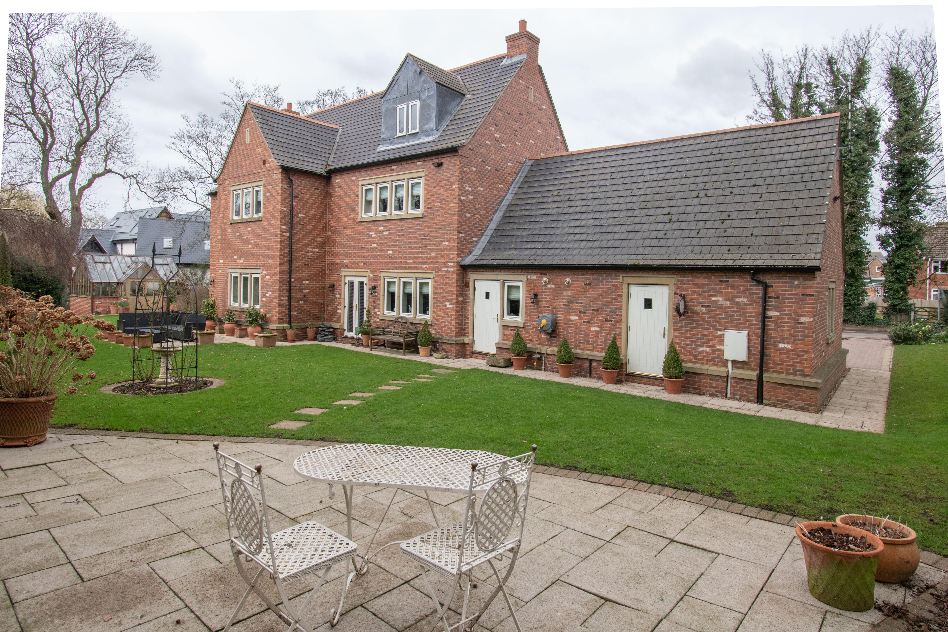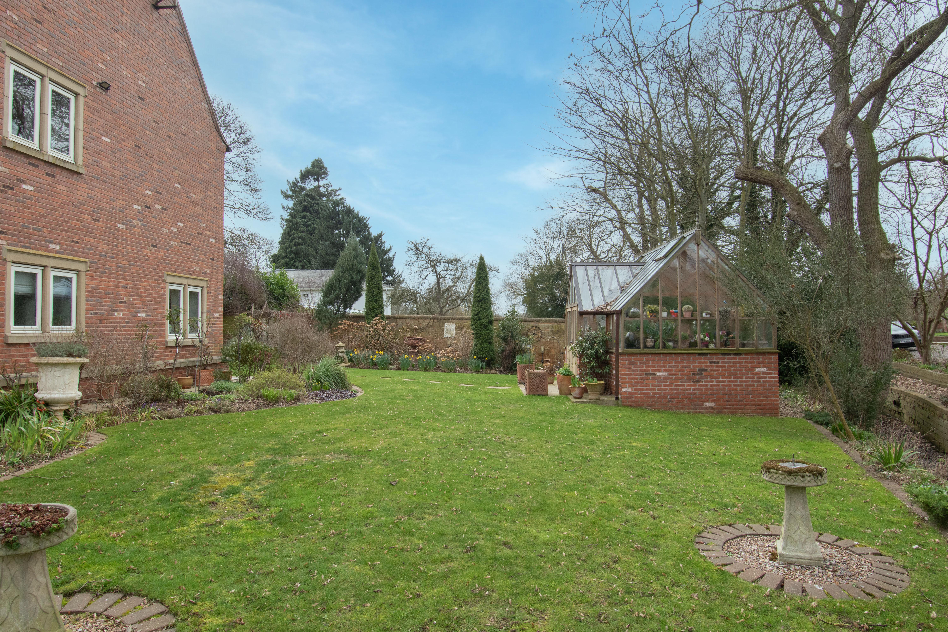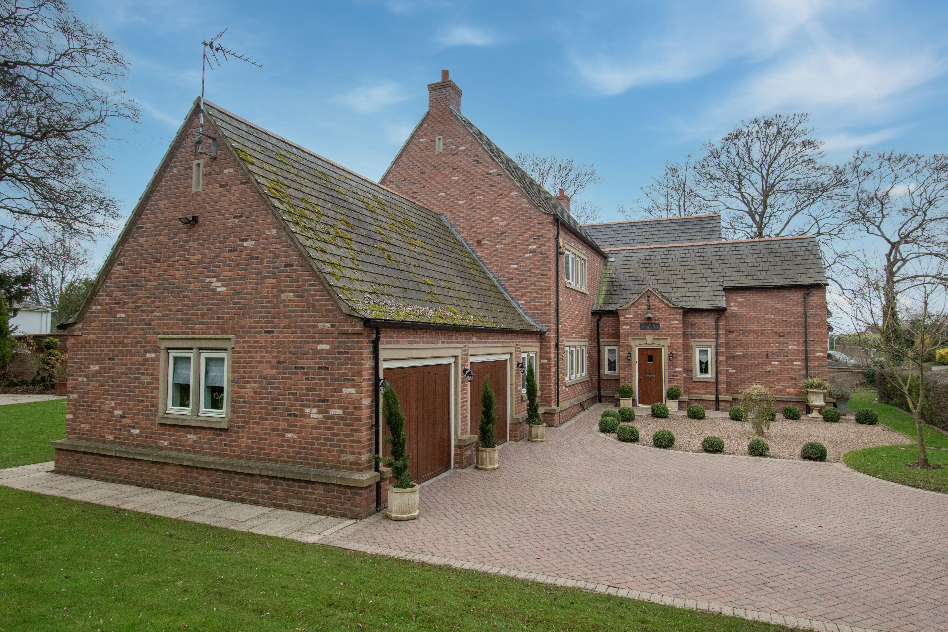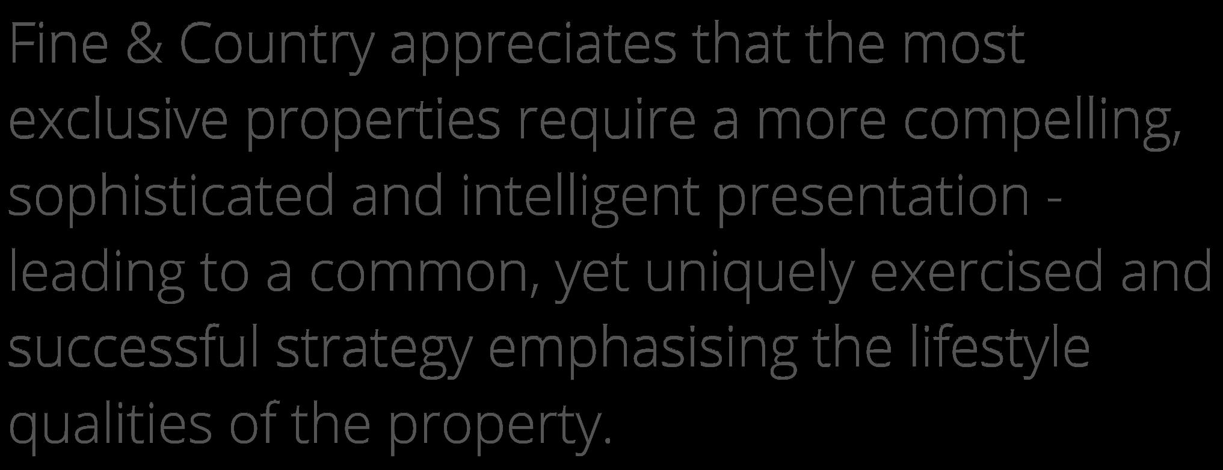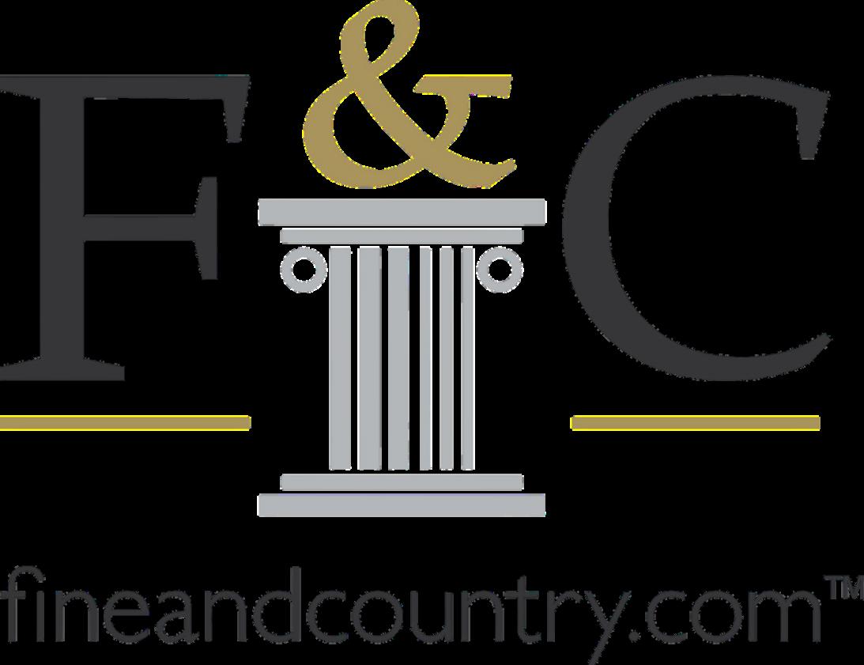
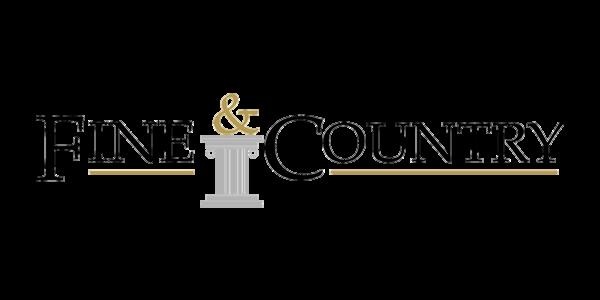
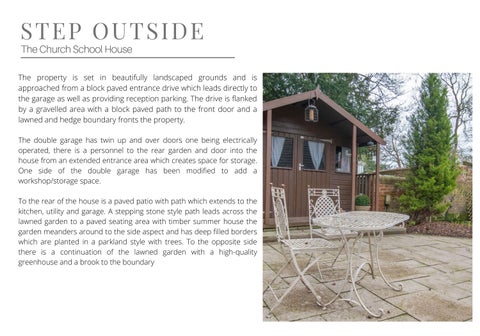


This stunning five bedroomed family home is located close to the church of St Mary Magdalene in the highly regarded and picturesque village of Walkeringham. Individually designed and built, to be sympathetic to the surroundings and respectful of the neighbouring Church with the inclusion of a Cathedral style window to front and the original school bell over the main entrance dated 1856.
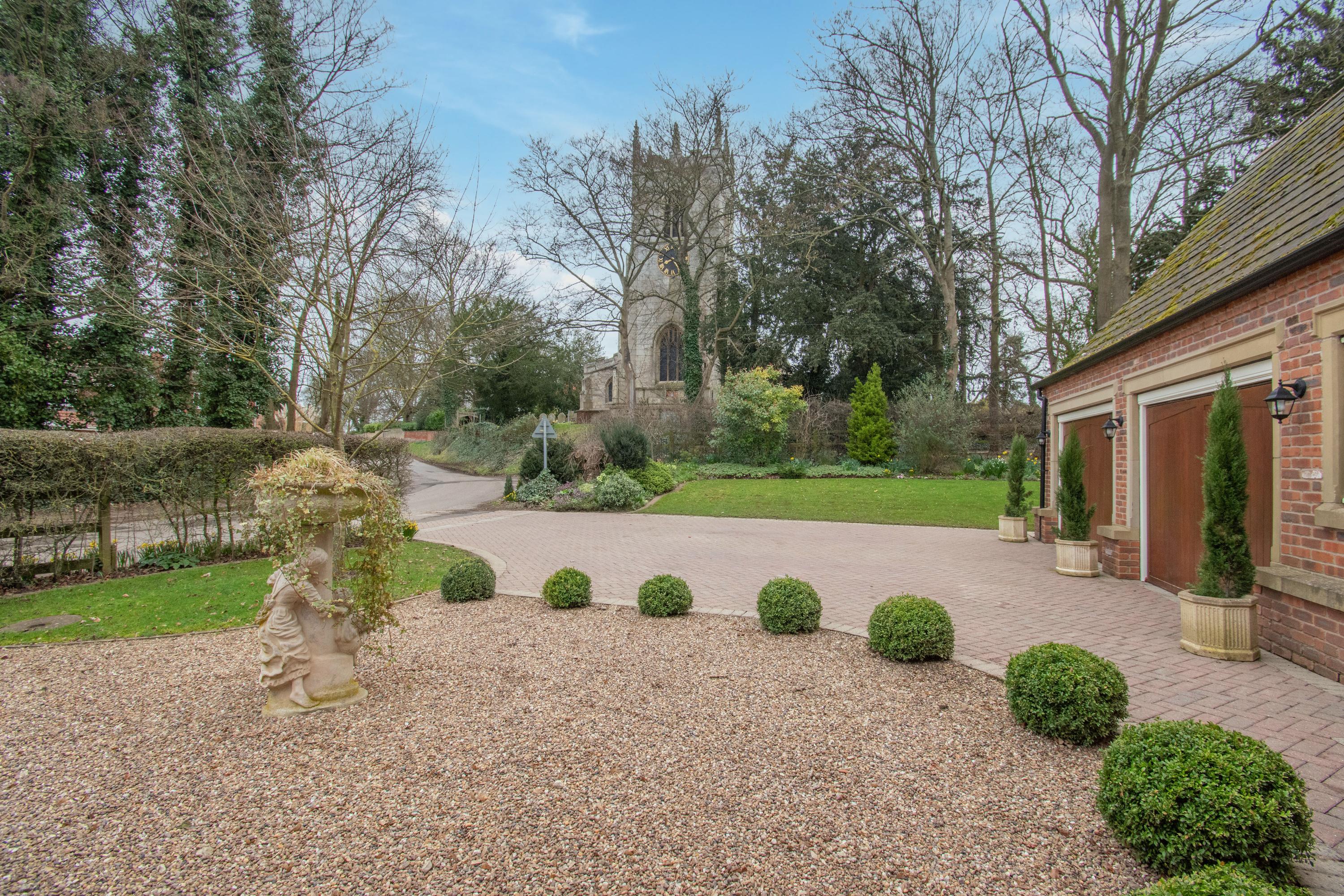
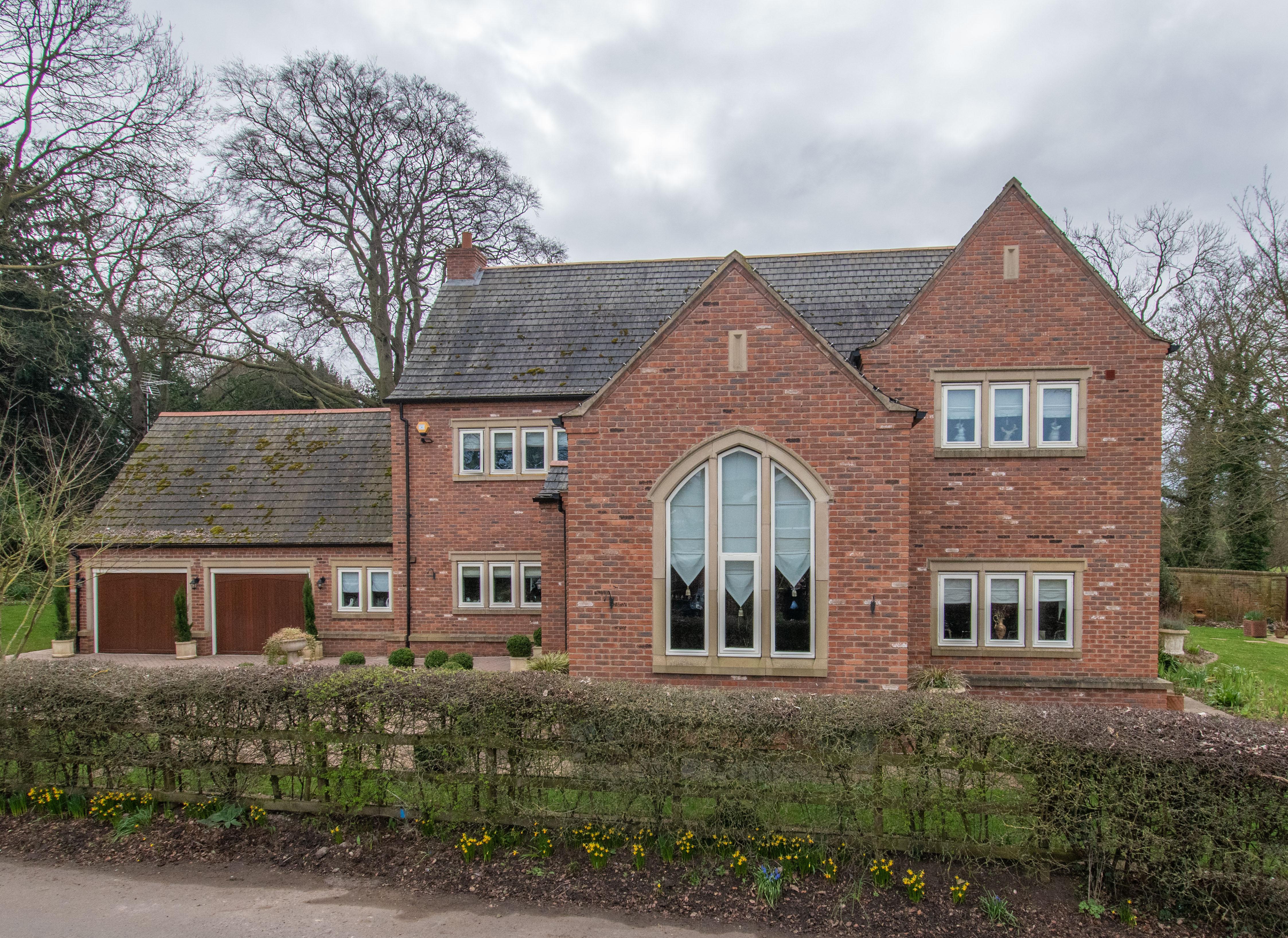
Once inside the property captivates on entry with the architecture in the dining hall and the outstanding level of appointment which is apparent throughout, creating a home perfect for sophisticated modern living.
A block paved entrance gives extends to Step
A solid wood door with a glazed pane dining hall. This beautifully proportione across the vaulted ceiling where there a the first floor- A perfect entertaining roo

A comfortable snug is a flexible room staircase to the first floor is in a recess piece suite.
Double opening doors allow a seamles room set around a superb stone firepla
The well- proportioned kitchen is fitted matching centre Island has a lower-lev Rangemaster stove and there is a spa reflects the fitting in the kitchen with a p
The staircase leads to the landing which the family bathroom with a modern five and the balustrade giving the dramatic wardrobes which benefits from an en dressing room which opens into the b room
To the second floor the landing has a c the bedrooms with fitted wardrobes is p


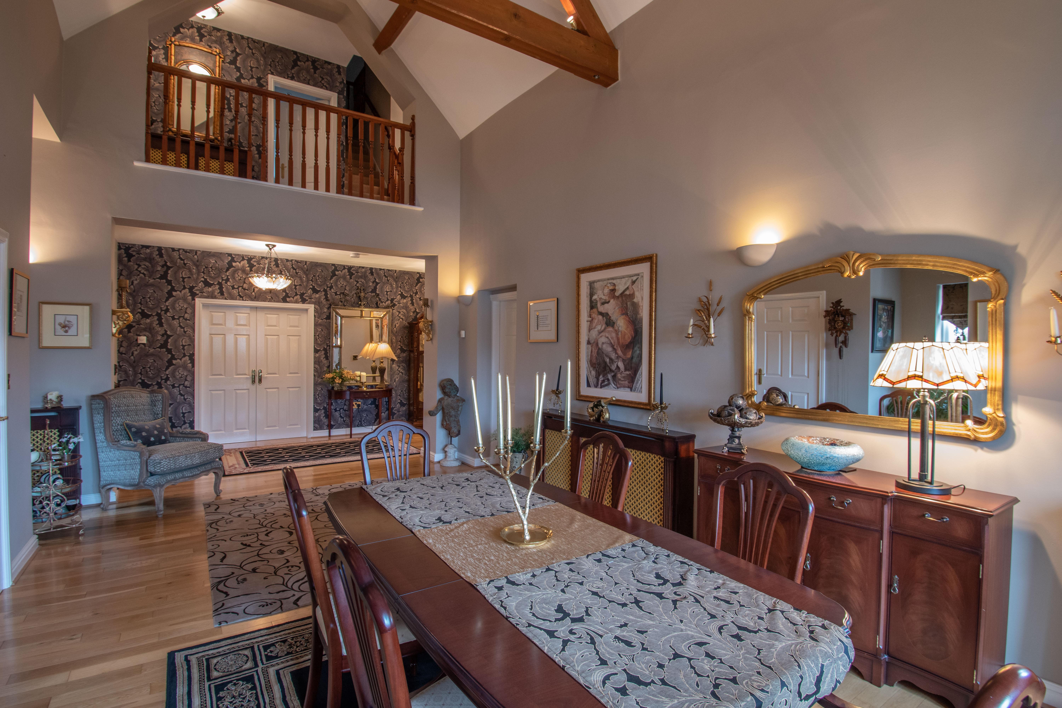
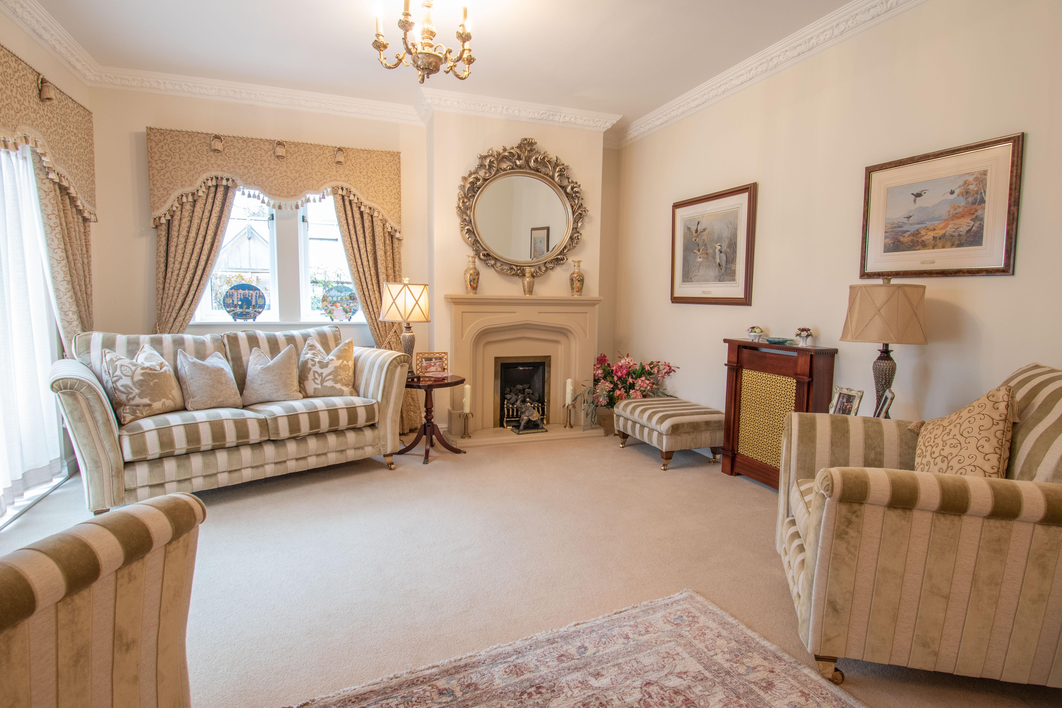
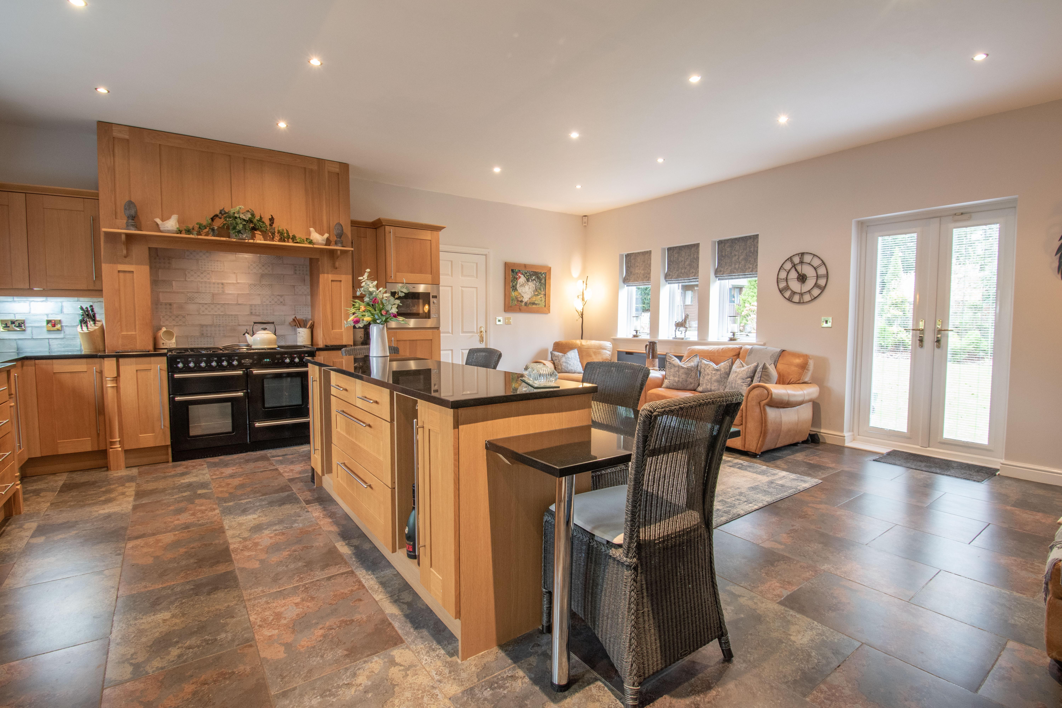




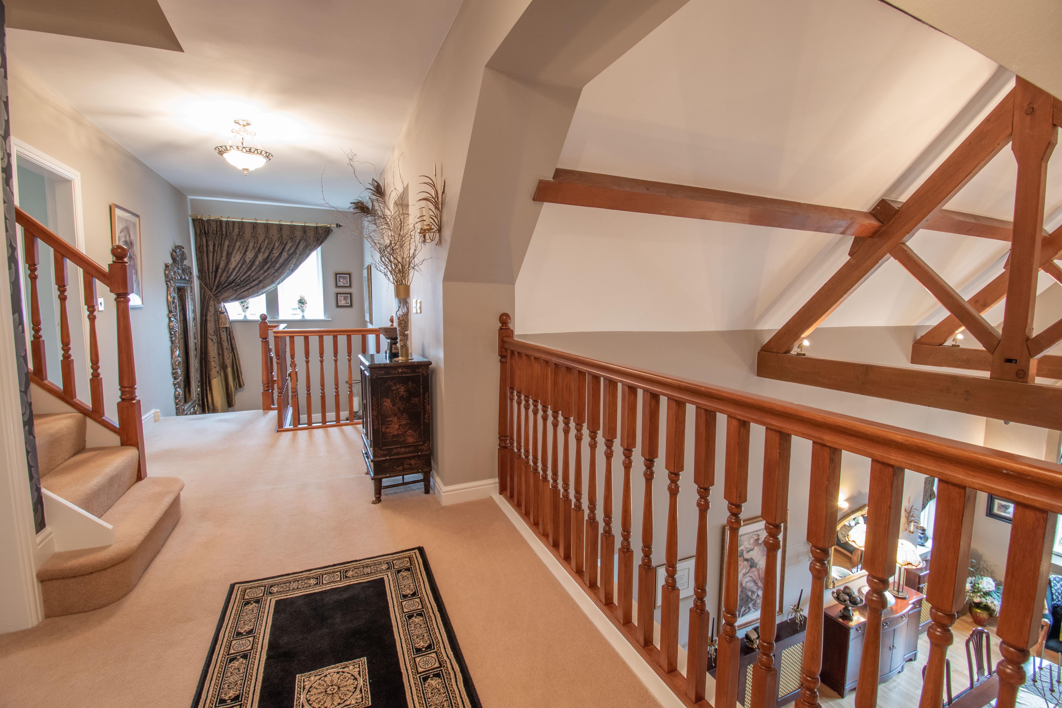
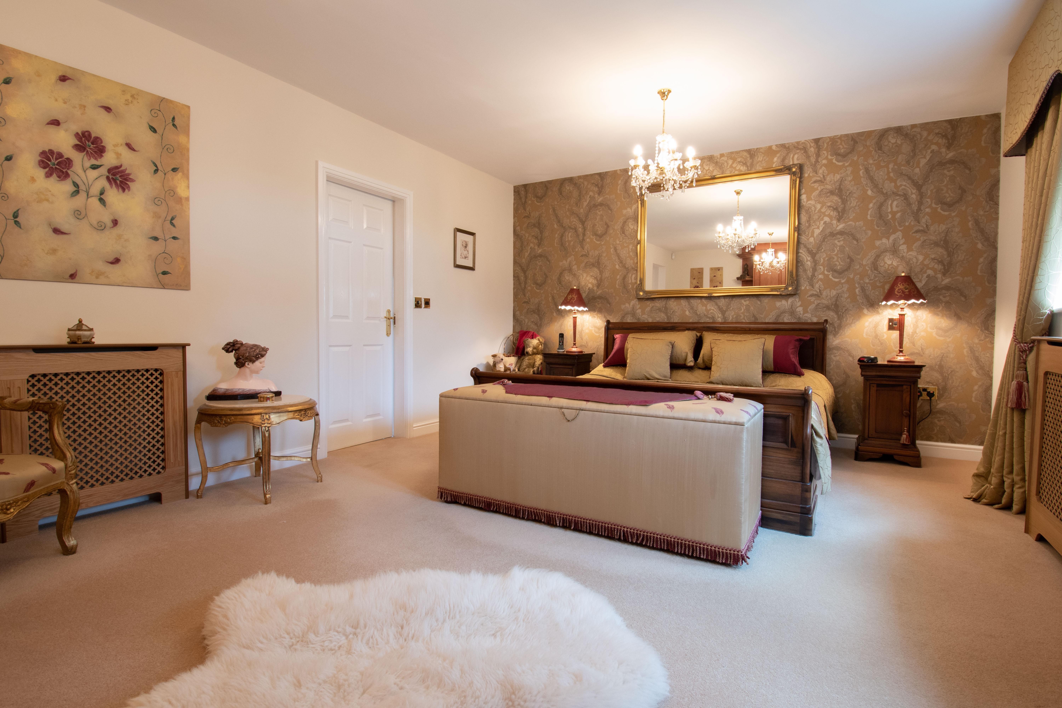






Agents notes: All measurements are approximate and for general guidance only and whilst every attempt has been made to ensure accuracy, they must not be relied on The fixtures, fittings and appliances referred to have not been tested and therefore no guarantee can be given that they are in working order Internal photographs are reproduced for general information and it must not be inferred that any item shown is included with the property For a free valuation, contact the numbers listed on the brochure Copyright © 2020 Fine & Country Ltd Registered in England and Wales Company Reg No. 3844565 Registered Off ce: 46 Oswald Road, Scunthorpe, North Lincolnsh re, DN15 7PQ.

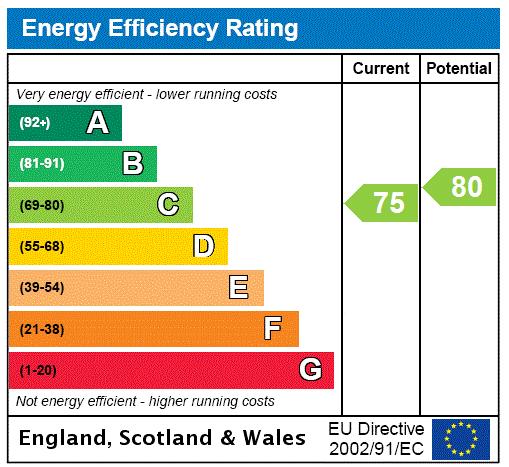


The property is set in beautifully landscaped grounds and is approached from a block paved entrance drive which leads directly to the garage as well as providing reception parking. The drive is flanked by a gravelled area with a block paved path to the front door and a lawned and hedge boundary fronts the property.

The double garage has twin up and over doors one being electrically operated, there is a personnel to the rear garden and door into the house from an extended entrance area which creates space for storage. One side of the double garage has been modified to add a workshop/storage space.
To the rear of the house is a paved patio with path which extends to the kitchen, utility and garage. A stepping stone style path leads across the lawned garden to a paved seating area with timber summer house the garden meanders around to the side aspect and has deep filled borders which are planted in a parkland style with trees. To the opposite side there is a continuation of the lawned garden with a high-quality greenhouse and a brook to the boundary


