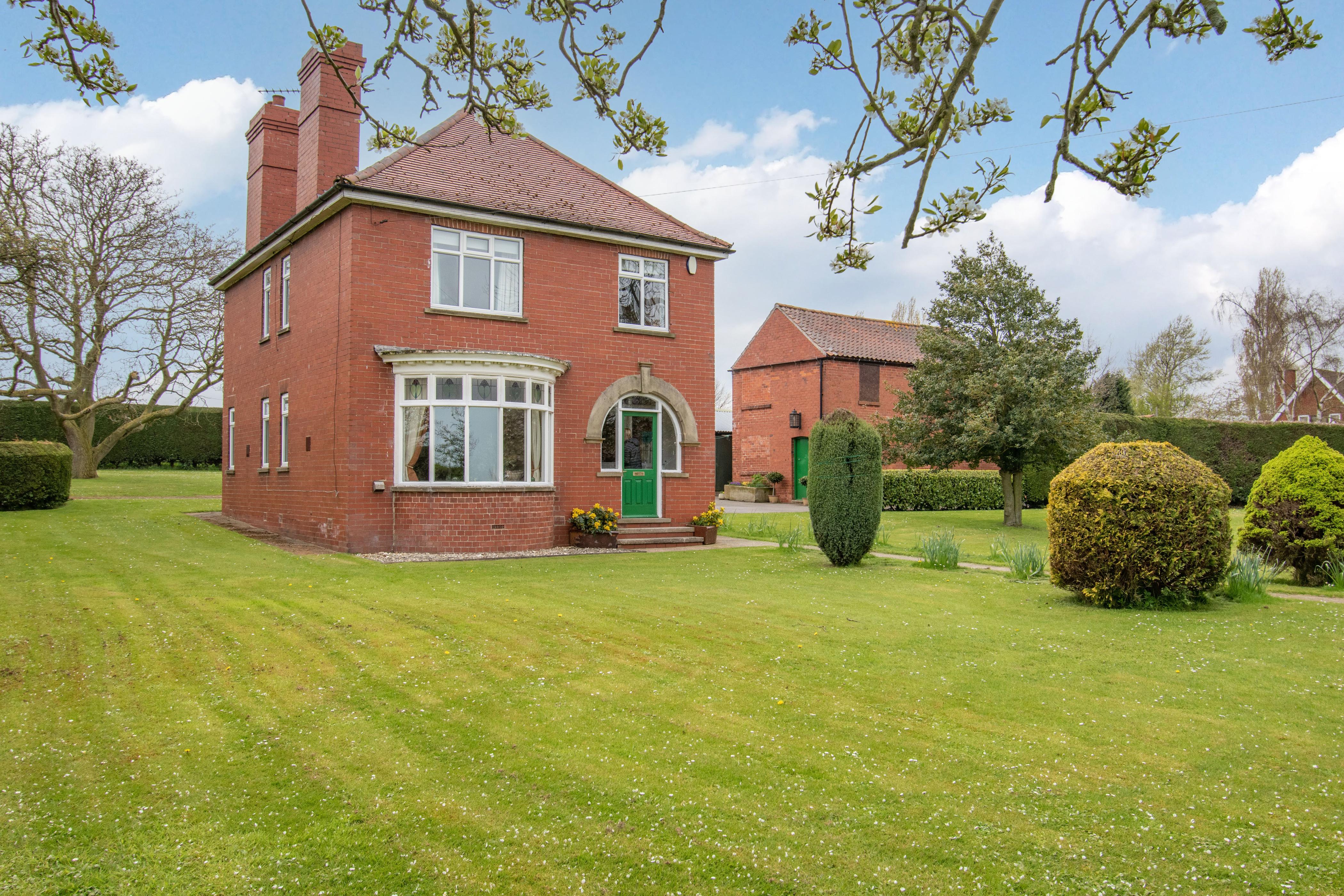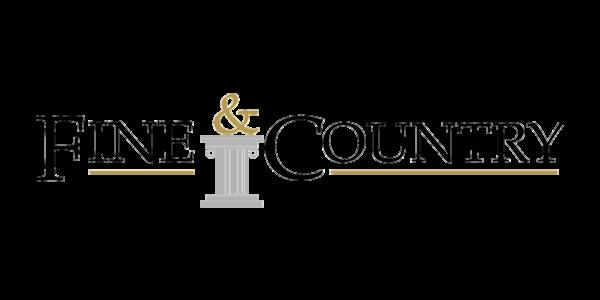




EPC: E | Tenure: Freehold | Council Tax: D
This spacious traditional family home will appeal to an equestrian buyer, or a motor enthusiast set in superb grounds with a circa four-acre paddock. Several outbuildings provide excellent garaging, workshop, and storage space. Located on the outskirts of the rural Lincolnshire village of Winteringham benefitting from farreaching views to East Yorkshire across open countryside and the Humber.
The front formal entrance to the property is via an arched half glazed entrance door which opens into a porch which in turn leads into the hall with spindled return staircase to the first floor.

A forward-facing bay windowed sitting room looks over the front garden and country views beyond, a second window looks over the side garden. The room is set around a traditional wood fire surround with inset wood burning stove. Double half glazed doors open from the sitting room into the dual aspect dining room which also has a fireplace with a wood burning stove.
The dining room is open plan to the kitchen which is fitted in a range of shaker style cabinets in cream which includes integrated appliances. A door from the kitchen opens to a spacious utility which is fitted in a range of wood fronted cabinets with a second oven and space for washing machine and fridge freezer. A door opens from the utility into a cloakroom with two-piece suite.
Completing the ground floor is a sunroom with a set of double doors and a single door opening to the rear aspect.
The landing leads to three bedrooms, one of the forward-facing bedrooms is currently used as a home study and a spacious family shower room serves the bedrooms.
















Agents notes: All measurements are approximate and for general guidance only and whilst every attempt has been made to ensure accuracy, they must not be relied on The fixtures, fittings and appliances referred to have not been tested and therefore no guarantee can be given that they are in working order Internal photographs are reproduced for general nformation and it must not be inferred that any item shown is included w th the property For a free valuation, contact the numbers listed on the brochure Copyr ght © 2020 Fine & Country Ltd Registered in England and Wales Company Reg No 3844565 Registered Office: 46 Oswald Road, Scunthorpe, North Lincolnshire, DN15 7PQ





It is the outside space that makes this pro expansive lawned gardens surroundin outbuildings. A gated entrance opens on which looks over a deep lawned garden w trees and shrubs to the front of the pro to meet the side garden. A pedestrian g to a path to the front door flanked to garden.
A high leylandii hedge provides screenin the drive which sweeps around to the house and serves the outbuildings. Th outbuildings providing garaging and w ample storage space.

To the rear of the property is a pave summer house and brick-built barbecue a a lawned garden with a series of trees a The rear garden flows around the side meet the front lawned gardens.
To appeal to an equestrian buyer is a g paddock to the side of the property sepa fenced boundary.
Note:
There is an option to purchase the house the paddock.







