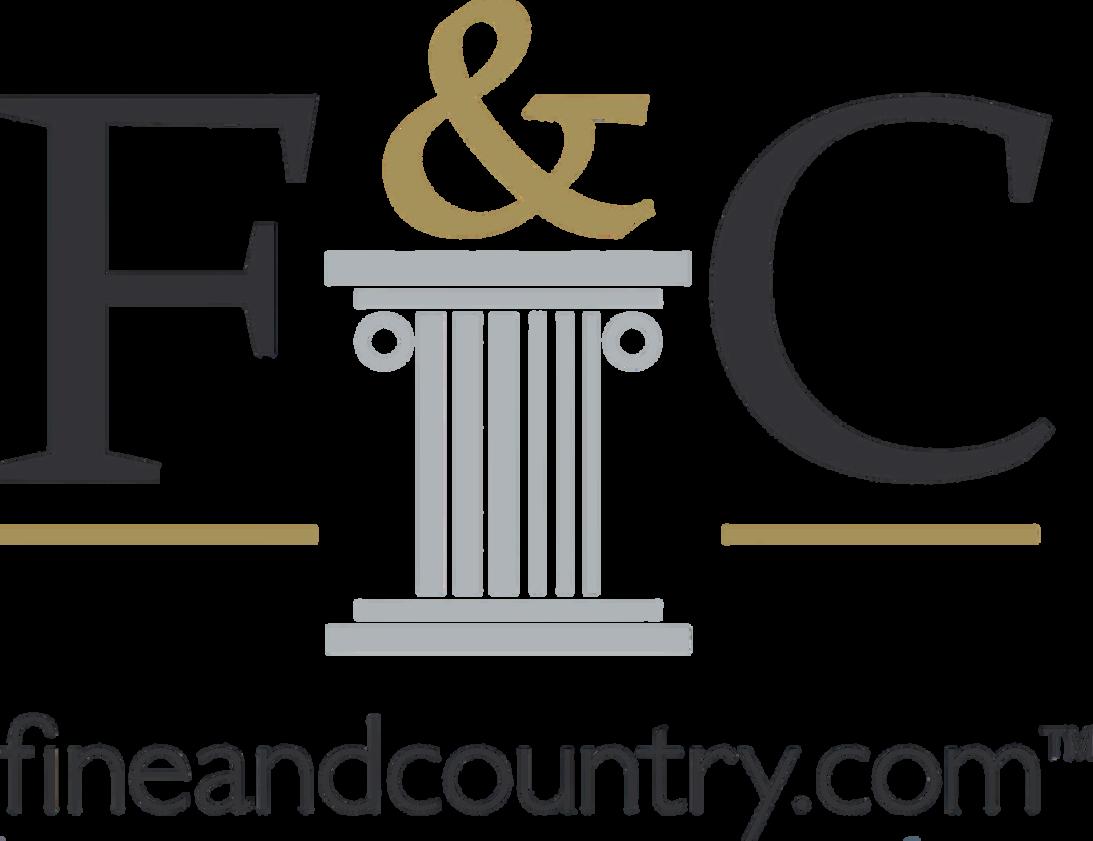
South Street | North Kelsey | LN7 6ET
 Grangefield
Grangefield


South Street | North Kelsey | LN7 6ET
 Grangefield
Grangefield



Thisuniquepropertyoffersanidylliclifestyleopportunity,thepropertyissetinsuperbgroundsof1.35acresto includestablesandpaddocktosuitanequestrianbuyer.Thoughtfullydesignedandbuilt,toprovidespaciousliving areasconvenientlyarrangedtoasinglelevel,complementedbya33'studiotothefirstfloor.LocatedinthesemiruralvillageofNorthKelsey,withinthecovetedCaistorGrammarSchoolcatchmentarea.

Grange Field is a remarkably spacious and versatile home, offering much more than most properties. Ideal for equestrian enthusiasts, it boasts a paddock and stables, enhancing your lifestyle by keeping your equine companion close to home. The generous space within the home is perfect for a large family and also accommodates those seeking a home office or gym space.
SituatedonthefringeofthepopularvillageofNorthKelseywithitsexcellentprimaryschool,shopandpublic house, the village falls within the catchment for Caistor Grammar School and is around five miles from the historic market town of Brigg, where there are all main town amenities available as well as a weekly market. The village has access to multiple hacking routes and two equestrian centres with regular competitions and twocrosscountrycoursesarewithintheradiusoffivemiles.TheM180motorway,iscircasixmilesaway.
what3words /// dart.meant.conforms
QR CODE to buyers guide

KitchenAppliancesIncludedintheSaleStovesCookerandintegratedfridge
SpecialFeaturesThestablesallbenefitfromlighting
EcoFeaturesSolarPanelsand3batterystorage | 2 | 2 5
Property Type Detached Traditional Construction Tenure Freehold
Council Tax F
Local Authority West Lindsey
Electric Mains
Sewerage Mains
EPC Rating B



Agents notes: All measurements are approximate and for general guidance only and whilst every attempt has been made to ensure accuracy, they must not be relied on The fixtures, fittings and appliances referred to have not been tested and therefore no guarantee can be given that they are in working order Internal photographs are reproduced for general information and it must not be inferred that any item shown is included with the property For a free valuation, contact the numbers listed on the brochure Copyright © 2020 Fine & Country Ltd Registered in England and Wales Company Reg No. 3844565 Registered Off ce: 46 Oswald Road, Scunthorpe, North Lincolnsh re, DN15 7PQ.

Anentranceporchopensintoanexcellentexpansivereceptionhallwithstaircase to the first floor. The generous ground floor living space features a wellproportioned sitting room, with a floor to ceiling exposed brick fireplace with a wood burning stove set on a raised hearth, and French doors open into the landscaped rear garden with views over the paddock and beyond. The second forward facing reception room is a generous dining room which easily accommodatesalargeformaldiningtable.
The kitchen is fitted with cream shaker-style cabinets and includes a Stoves cooker. The room comfortably accommodates a family dining table, and French doors offer a delightful garden view. A practical, fitted utility room provides space forwashingappliancesandhasanentrancetothesideofthehouse.
Thefamilybathroomboastsatraditionalsuitewithacornerbath.Amongthefour double bedrooms, the rear-facing principal bedroom stands out with its walk-in wardrobeanden-suiteshowerroom.
Onthefirstfloor,thereisanexpansivestudiowithroofwindows,currentlyserving asafifthguestbedroom.Thisversatilespaceoffersnumerouspossibilities;itcanbe divided into two separate rooms or transformed into a home gym. For those envisioning a special principal bedroom, there's potential to install an en-suite and possibly consult an architect to replace the roof windows with glazed doors and addasmallbalconytoenjoythelovelyview.
What truly distinguishes this property is its exceptional outdoor space, offering a rare opportunity to embrace country living, complete with the amenities for an equestrian lifestyle. The home is accessed via a long gravel driveway off South Street,linedwithestablishedborders,ensuringagreatdealofprivacy.
At the front, a spacious reception area provides ample parking, alongside a timber storageshedandadesignatedspaceforbinstorage.Apathfromthisarealeadsto a gate that opens into the rear garden. On the opposite side of the property, another gate also provides access to the garden, enhancing convenience and accessibility. Theexpansivepavedpatioattherearofthehomecanbeaccessedfromboththe breakfast kitchen and the sitting room. It extends to form a pathway across the remainderoftheproperty,eventuallyleadingtothesidegate.Thelawnedgardenis framedbydeep,landscapedbordersoneitherside,whileapostandrailfencewith an electric inner barrier separates the house garden from the paddock. In the paddock, there is a timber stable block that features two stables and a central storagearea.

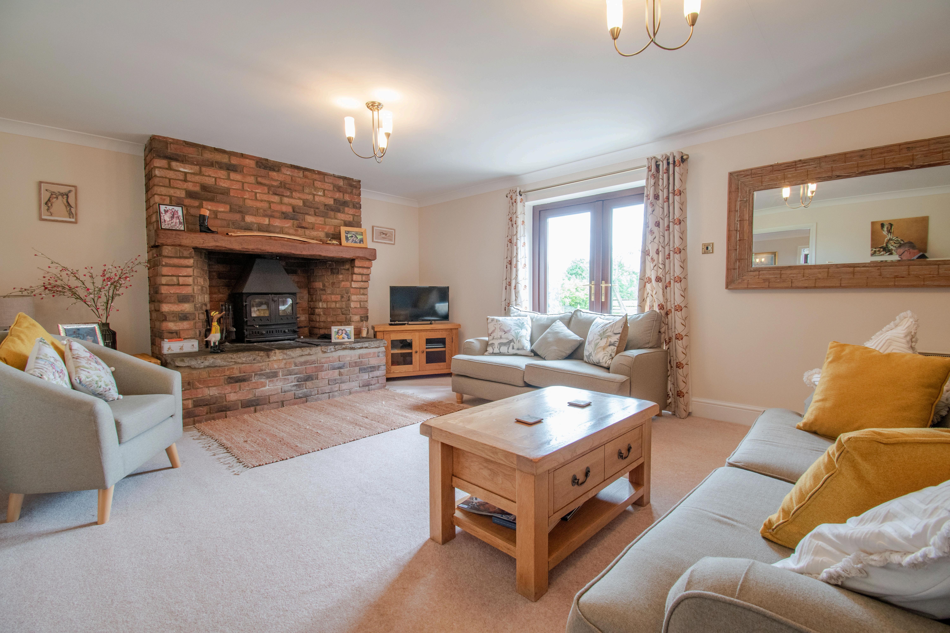

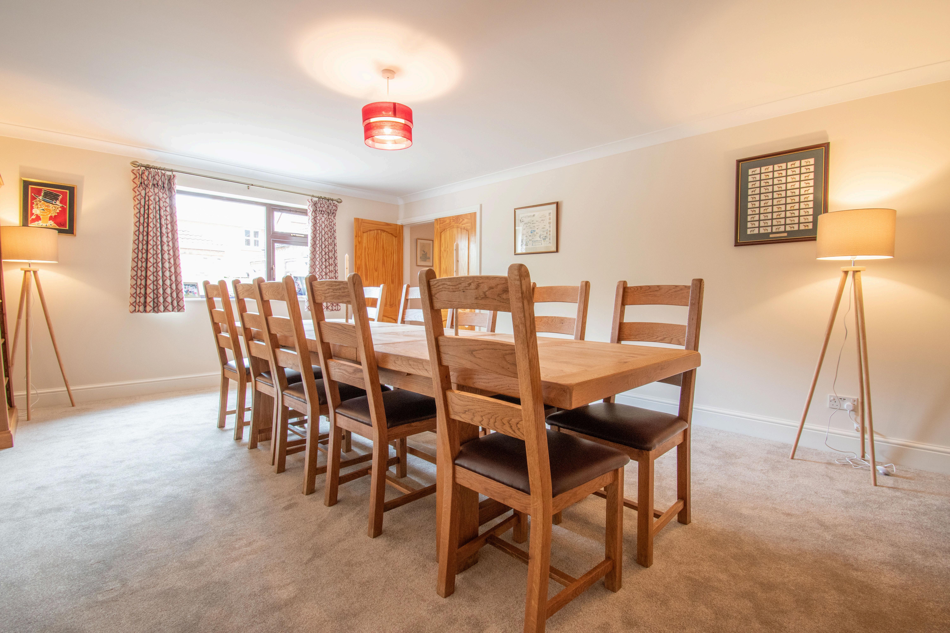
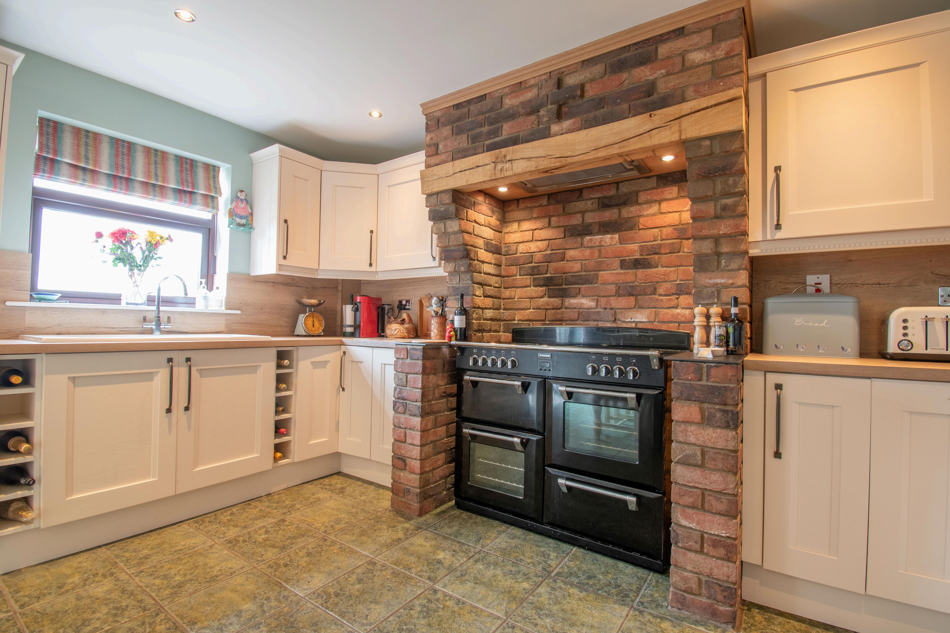





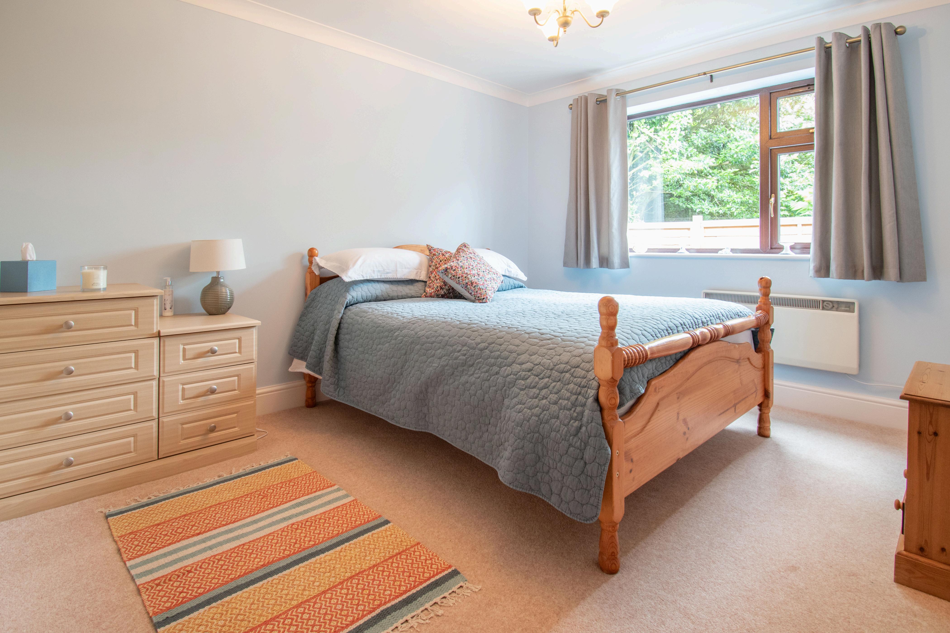
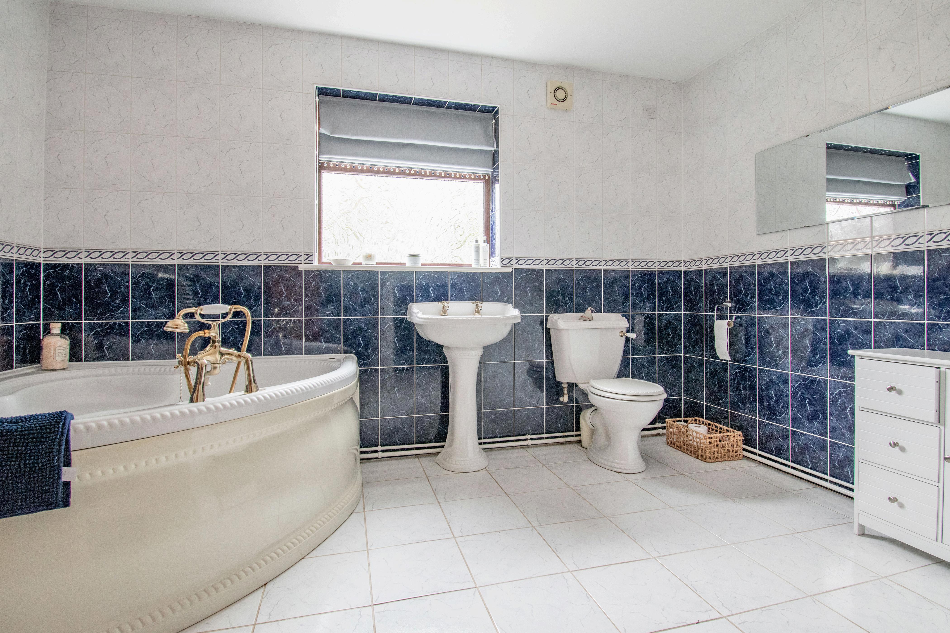




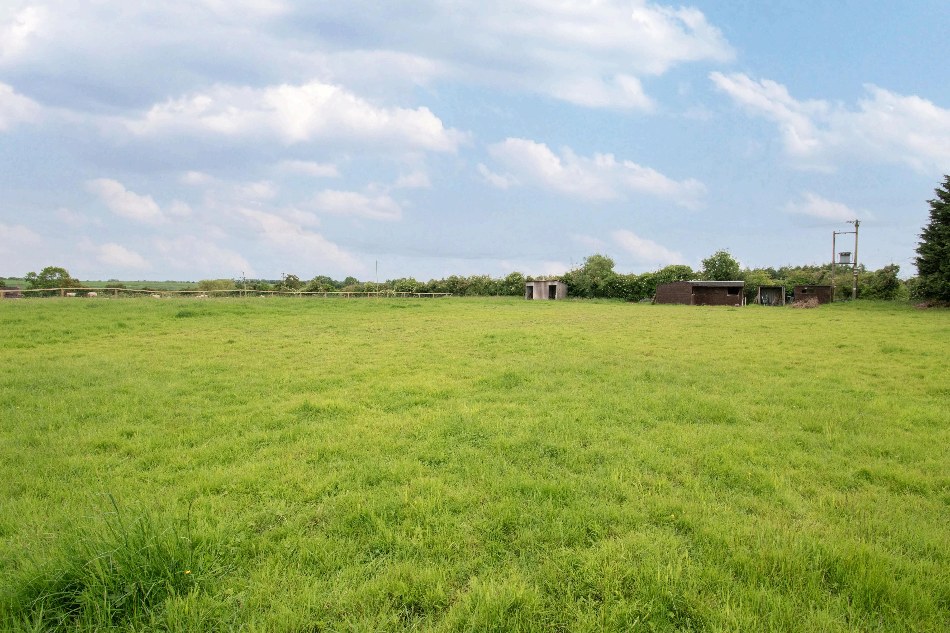








Fine & Country Northern Lincolnshire on
Fine & Country Northern Lincolnshire 72 Wrawby Street | Brigg | North Lincolnshire | DN20 8JE 01652 237666 | northlincs@fineandcountry.com
