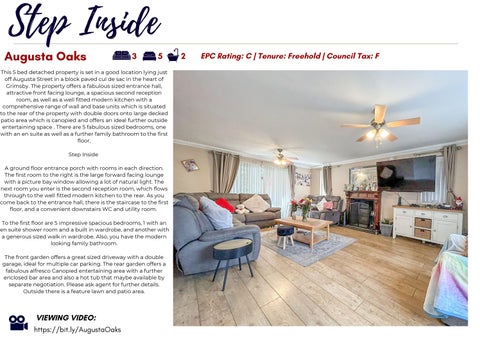Step Inside
Augusta Oaks
3
5
This 5 bed detached property is set in a good location lying just off Augusta Street in a block paved cul de sac in the heart of Grimsby. The property offers a fabulous sized entrance hall, attractive front facing lounge, a spacious second reception room, as well as a well fitted modern kitchen with a comprehensive range of wall and base units which is situated to the rear of the property with double doors onto large decked patio area which is canopied and offers an ideal further outside entertaining space . There are 5 fabulous sized bedrooms, one with an en suite as well as a further family bathroom to the first floor. Step Inside A ground floor entrance porch with rooms in each direction. The first room to the right is the large forward facing lounge with a picture bay window allowing a lot of natural light. The next room you enter is the second reception room, which flows through to the well fitted modern kitchen to the rear. As you come back to the entrance hall, there is the staircase to the first floor, and a convenient downstairs WC and utility room. To the first floor are 5 impressive spacious bedrooms, 1 with an en suite shower room and a built in wardrobe, and another with a generous sized walk in wardrobe. Also, you have the modern looking family bathroom. The front garden offers a great sized driveway with a double garage, ideal for multiple car parking. The rear garden offers a fabulous alfresco Canopied entertaining area with a further enclosed bar area and also a hot tub that maybe available by separate negotiation. Please ask agent for further details. Outside there is a feature lawn and patio area.
VIEWING VIDEO: https://bit.ly/AugustaOaks
2
EPC Rating: C | Tenure: Freehold | Council Tax: F

