>GO FIGURE
2024 | CONNECTING PEOPLE TO PLACE

THE YEAR IN DESIGN



2024 | CONNECTING PEOPLE TO PLACE



As we look back on 2024, a remarkable year of innovation, creativity, and collaboration, we are excited to share the following collection of work—a showcase of the transformative power of thoughtful design across workplace, residential, retail, and hospitality sectors.
Within these pages, you’ll discover the stories behind some of our most impactful projects, brought to life through compelling photography and insights from our talented team. Each space reflects our mission: to better the world with extraordinary interiors that celebrate diversity, foster connection, and merge purpose with aesthetics.
This past year reaffirmed the role of design in shaping how we live, work, and interact. Sustainability remained at the forefront, with a heightened focus on creative reuse, material health, and energy
efficiency. We explored new ways to strengthen connections—whether through residential spaces that balance privacy and shared living, workplaces designed for flexibility and wellness, or retail and hospitality environments that seamlessly integrate digital and physical experiences.
At Figure3, we believe great design goes beyond aesthetics—it influences how people feel, interact, and thrive. By pushing boundaries and embracing diverse perspectives, we continue to shape spaces that enhance everyday life.





PRINCIPALS
Darryl Balaski
Dominic De Freitas
Eric Yorath
Suzanne Wilkinson
VICE PRESIDENTS
Nadine Burdak
Shannon Kim
MARKETING
Sarah Marcus
Tiana Bedford
DIRECTORS
Ada Arslan
Alexis Palenstein
Andre Hartono
Anna-Lisa Frank
Monique Jahn
Tamara Rooks
Vazken Karageozian

TRANSFORMING SPACES SHOULD BEGIN WITH PEOPLE RATHER THAN BRANDS OR BLUEPRINTS.
At Figure3, we believe great design starts with understanding people. Through our tailored research methods, collaborative design approach and experienced team of creative thought leaders, we deliver authentic interiors globally that inspire engagement and connect people to place.

Every project is an invitation to explore the unexpected. At Figure3, we craft environments designed to leave a lasting impression.
Our mission is to understand every facet of your business, becoming an active partner in the pursuit of design excellence.
Because good design catches your eye, but great design captures your emotions.

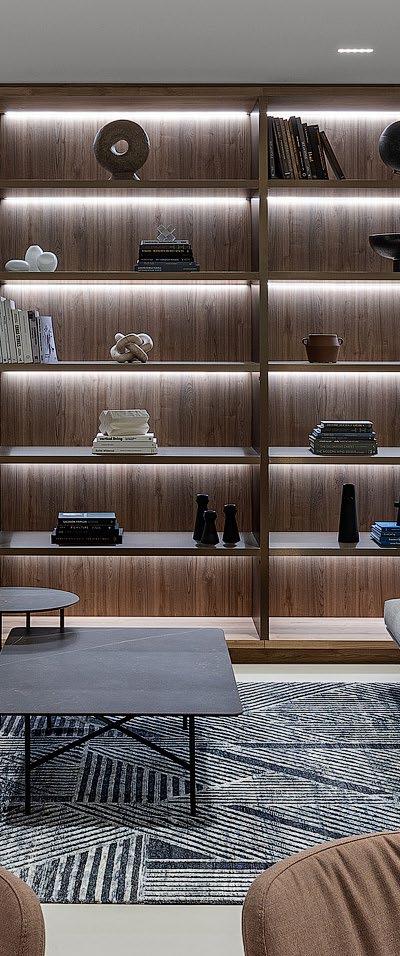
DISTRIKT TRAILSIDE CONDO
MATTAMY SALES CENTRE
ARCADIA DISTRICT SALES CENTRE
KEILHAUER SHOWROOM
FIGURE3 OFFICE
DESIGNING WITH TWO EYES OPEN SHOULD YOU STAY, OR SHOULD YOU GO
WELCOME TO A NEW ERA OF AGING
INSIDE FIGURE3’S CREATIVE HUB
2024 INDUSTRY AWARDS
THE FIGURE3 DIFFERENCE

WORKPLACE | TORONTO, ON
45,000 sq ft


The new RioCan head office at 2300 Yonge Street is more than just a functional workspace; it embodies RioCan’s core values of boldness, adaptability, responsibility, and trust. As one of Canada’s largest real estate investment trusts, RioCan’s mission is to create vibrant community spaces, and their office needed to reflect this innovative spirit while supporting their entrepreneurial culture.

When RioCan set out to transform their office space, the goal was clear: create a workplace that embodies their core values, while fostering a sense of belonging, pride, and motivation among employees. Through a thoughtfully guided design process, Figure3 collaborated closely with RioCan to identify key priorities that would shape every aspect of the new space—access to natural light, the integration of biophilia, and a celebration of culture and art.
At the heart of the design is a striking interconnecting staircase that spans three floors. More than a functional feature, this staircase serves as a powerful metaphor for breaking down silos and dismantling hierarchical barriers, promoting both physical connectivity and an inclusive, unified corporate culture.
Employee engagement and productivity have soared in the new space, where flexibility reigns. Each floor offers diverse work settings to suit varying needs and preferences—from open collaboration zones to quiet areas designed for focused, independent work. The addition of non-bookable “focus rooms” provides employees with spaces for concentrated tasks, quiet reflection, or even prayer, aligning with RioCan’s commitment to inclusivity and well-being.
Art plays a defining role in shaping the office’s dynamic and inspiring atmosphere. A carefully curated collection featuring works from Canadian and Indigenous artists reflects RioCan’s history, mission, and values. Many pieces incorporate materials and themes that resonate with the company’s story, while others highlight the character of their commercial properties, connecting the workplace to the broader business landscape.
One of the most telling outcomes of the redesign is its impact on daily life within the office. Employees have embraced a more active workday, with some reporting a threefold increase in daily steps—a testament to the space’s focus on movement and connection. By combining design, culture, and wellness, RioCan’s new office sets a benchmark for how thoughtful interiors can transform work environments, creating a space where people feel motivated, engaged, and truly at home.



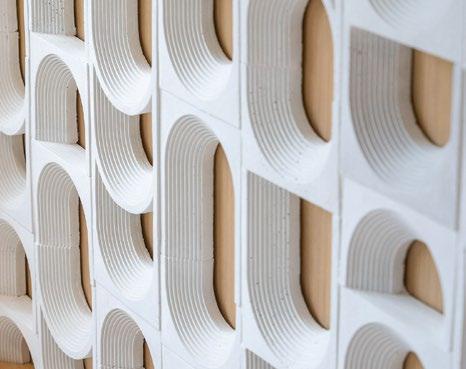
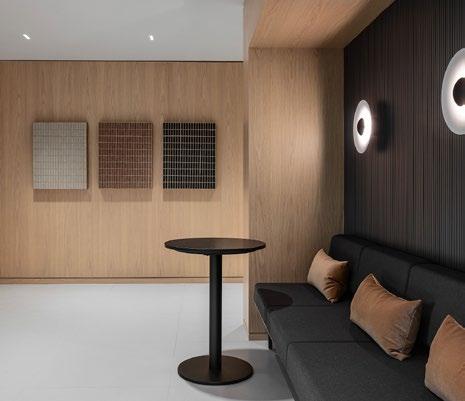
“We see this space as the physical representation of who we are as a culture and who we've evolved into”
Stephanie Sallah, AVP, Brand, Communications and DEI RioCan


The RioCan Office has achieved both LEED Platinum and Fitwel certifications, reinforcing the importance of interior design in creating sustainable and healthy workplace environments.


WELLNESS & FITNESS | TORONTO, ON
45,000 sq ft


Nestled within Toronto’s historic Sugar Wharf development, Unity Fitness blends industrial heritage with urban vitality to create a state-ofthe-art wellness destination. Drawing inspiration from the nautical charm of its waterfront setting and the industrial aesthetic of the nearby Redpath Sugar Refinery, the design offers a bespoke fitness experience rooted in connection, community, and inclusivity.

Figure3’s design leverages deep insights from residential demographics, neighborhood studies, and wellness principles to craft a space where movement, social interaction, and relaxation converge. A hospitality-inspired lounge welcomes guests into a vibrant, social hub that extends beyond a typical gym entry, fostering connection and engagement.
Throughout the fitness center, curated design elements enhance functionality and atmosphere. A custom chain-link ceiling installation and organicshaped tube lights ripple like waves, creating dynamic effects that enliven the space and connect it to its natural surroundings. The serene Yoga Room features enhanced acoustics, and infrared heating, while the Spin Room offers elevated sightlines and immersive lighting. In the group exercise studio dynamic wave ceiling panels provide acoustic support and visual interest.
Accessibility and sustainability are integral to the design, with barrier-free change rooms, genderneutral bathrooms, and durable materials that ensure longevity. Maximizing natural light and incorporating biophilic elements, Unity Fitness exemplifies how thoughtful design creates enriching environments that inspire community, wellness, and transformation.







“The arrival lounge is designed for people to see and be seen, encouraging member connection and fostering a sense of pride.”
Tamara Rooks, Creative Director


CONDO | TORONTO, ON


Set in the heart of Toronto’s vibrant downtown core, Prime Condos redefines luxury living with a design narrative that seamlessly merges timeless elegance with a fashion-forward edge. Inspired by the iconic craftsmanship of the Versace brand, the interiors channel GrecoRoman influences through modern sensibilities, creating a residence that is both sophisticated and undeniably bold.

From the moment residents step into the grand double-height lobby, they are immersed in a world of opulence. A custom chandelier, sculpted with exquisite linear details soften the space’s strong architectural lines, while empire-style chairs stand as homage to classical grandeur. Intricate mosaic tile inlays, reminiscent of Versace boutiques, adorn the floors, reinforcing the project’s deep connection to couture craftsmanship. Marble finishes, gold accents, and a curated selection of bespoke furniture, featuring rich leather and metal detailing, extend the tactile richness of the space, and ensure a memorable experience.
At the end of the elevator corridor, a striking custom sculpture designed by Figure3 serves as a dramatic focal point. Taking cues from Versace’s iconic pleated leather skirts, the piece transforms an everyday passageway into a statement of craftsmanship and couture influence, reinforcing the development’s fashion-forward identity.
Prime Condos strikes a balance between aesthetics and functionality, notably in its thoughtfully designed co-working space. This hybrid environment serves as a productive workspace by day and transforms into a social lounge by night, its moody lighting, gold accents, and tailored furnishings blur the lines between work and leisure. The fitness center follows suit, boasting matte black finishes, cognac leather details, and stone-clad columns—an elevated level of refinement in high-rise developments. Mirrored walls and stitched leather accents further reinforce the commitment to quality.
Every detail, from the material selection to the way spaces transition from day to night, is designed to evoke elegance, exclusivity, and a refined sense of place. More than just a residence, Prime Condos is a lifestyle, bringing the essence of high fashion into the fabric of downtown Toronto.





“Art and fashion come together seamlessly with the custom sculpture at Prime. Inspired by Versace’s iconic pleated leather skirt, it captures the brand’s legacy of pairing unexpected materials, turning the elevator hallway into a statement of movement and luxury.”



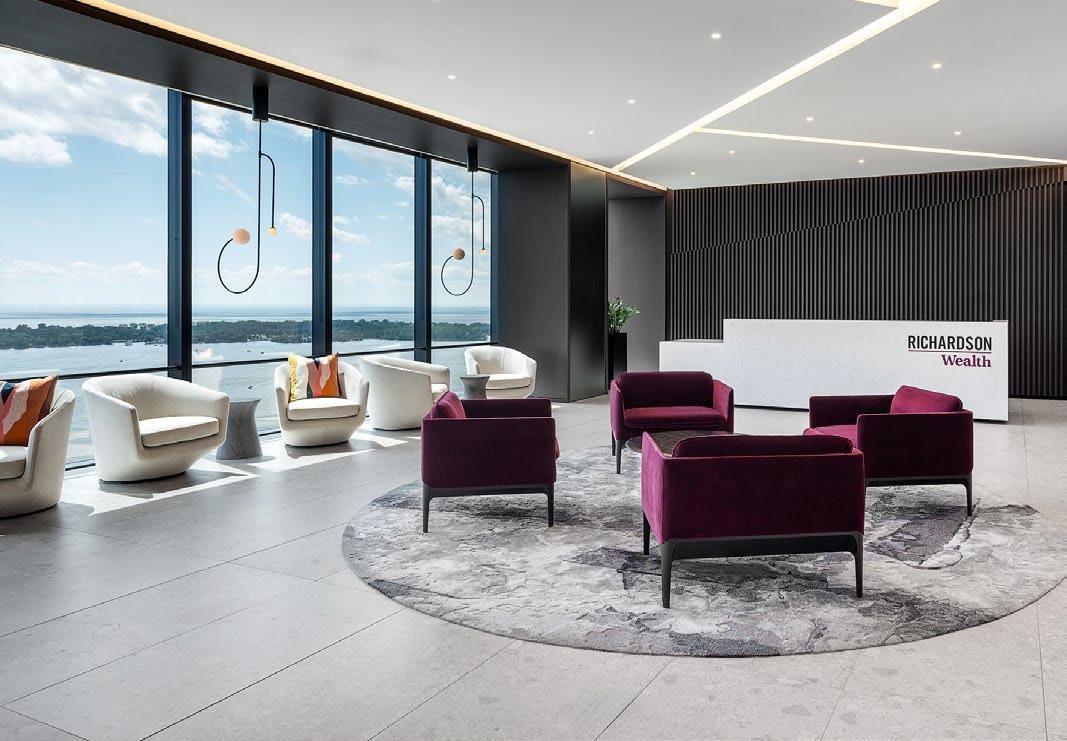
Richardson Wealth, a cornerstone of Canadian financial services, sought to unify its offices in a single downtown Toronto location that would embody the firm’s brand, heritage, and values. The resulting space is a thoughtful blend of functionality and artistry, designed to inspire employees, welcome clients, and celebrate the company’s deep Canadian roots.

Flooded with natural light, the office offers an open and inviting environment. Design elements such as graphic applications that reflect the geometries of the Canadian Prairies and a telescopic conference room wall for large gatherings, bring character and flexibility to the space. Prioritizing a “right to light” philosophy, workstations and common areas are designed to share the benefits of natural light, promoting well-being and connection among employees.
Drawing inspiration from the vast beauty of the natural landscape, the design uses tactile textures, and a restrained palette that embodies refinement and elegance. Materials free from animal products honor the CEO’s ethical commitments, while oversized historical imagery and custom graphics animate long corridors, creating a visual journey that ties Richardson Wealth’s legacy to the future. The carefully curated art collection, selected by Doner Turrin Inc., further weaves a narrative that reflects the firm’s Canadian heritage and values.
Strategic architectural elements, such as portals that frame exterior views, angular lighting coves, and seamless air transfer details, enhance both the visual appeal and practical functionality of the office. Offering a range of workspaces—from individual desks to cozy lounges—the design encourages varied work styles while creating a professional, welcoming atmosphere for clients.







“Large-scale graphics infuse interior spaces with narrative and purpose, transforming walls into dynamic storytelling elements that express brand identity, convey values, and create an immersive, lasting impact.”




Nestled in the heart of Oakville, Distrikt Trailside
Condo offers a unique blend of modern luxury and historical charm, set against a backdrop of natural landscapes and winding trails. The design reflects a deep respect for Oakville’s cultural heritage while embracing contemporary sophistication. “Oakville has a deep appreciation for the Victorian-English style and its translation into Canadian culture,” De Freitas explains. “We wanted to preserve this essence while introducing modern elements for a truly unique living experience.”

The building’s exterior began as a minimalist allglass facade, and subtle, thoughtful touches were introduced to bring warmth and character. A copper band with embedded lighting now crowns the structure, offering a regal nod to Victorian craftsmanship. Vertical wood panels were added to soften the lines, connecting the building to its natural surroundings. The entrance, a centerpiece of traditional Victorian design, became a dramatic focal point with an iron canopy featuring reeded glass—a striking counterpoint to the sleek modernity of the glass facade.
Inside, the design story unfolds with a seamless blend of historical and contemporary elements. The lobby, with its soaring ceilings and large-scale herringbone tiles, evokes the grandeur of English estates. Traditional wainscoting panels are updated with antique mirror insets, adding a modern twist to a classic detail. A marble fireplace, featuring natural veining and sharp geometric framing, serves as a grounding centerpiece. Around it, Tom Dixon wingback chairs and birdcage-inspired coffee tables combine comfort with unexpected whimsy.
Fashion played a pivotal role in shaping the interiors, with British designer Ted Baker’s signature style serving as a key inspiration. “Ted Baker’s use of contrasting patterns, from florals to houndstooth, inspired us to bring similar juxtapositions into the design,” says De Freitas. This influence is most evident in the party room, where herringbone flooring is interwoven with marble in a zig-zag pattern, mimicking the exaggerated topstitching found in tailored garments. The room’s jewel-toned furniture and rich fabrics echo Baker’s dynamic color pairings, adding a layer of vibrancy and depth.
Art further enhances the narrative, serving as a bridge between past and present. Behind the reception desk, an oversized floral composition, inspired by the work of 17th-century still-life artist Jan Davidsz. de Heem, takes center stage. The piece, printed on silk and framed in glass, offers a modern reinterpretation of Victorian floral patterns. Elsewhere, de Heem’s work appears on translucent glass panels, creating a soft, ethereal partition between spaces.





Every element of the design is deliberate, down to the lighting. Ceilings are painted in dark tones, allowing light to be carefully controlled and directed to highlight specific areas. This approach, inspired by boutique European hotels, enhances the layered sophistication of the spaces, ensuring that every detail contributes to a sense of harmony.
“With Distrikt Trailside, we blended Oakville’s rich Victorian heritage with modern design, creating a space that feels both timeless and fresh.”
Dominic De Freitas, Principal Figure3
Distrikt Trailside is a testament to the power of design to tell a story. By weaving together tradition and innovation, it offers residents a living experience that is both timeless and contemporary. De Freitas reflects, “When tradition and modernity come together in an authentic way, the result is something truly extraordinary. That’s what we’ve achieved here.”




In the heart of downtown Toronto, the Mattamy Homes Sales and Decor Centre embodies a forward-thinking approach to design, merging office and client-facing spaces into a seamless, multi-functional environment. Strategically co-locating their urban office with a sales and décor centre brings teams closer to active developments and adjacent Mattamy offices, improving operations while fostering deeper client connections. The result is a dynamic, design-driven hub that reflects Mattamy’s culture of innovation and customer-centricity.

The design draws inspiration from residential and hospitality aesthetics, blending Scandinavian and Japanese influences to create a minimalistic yet intentional ambiance. A palette of natural materials— including light and dark wood tones, terrazzo, and limestone—is elevated by contrasting finishes and warm accent hues that define focal points. This fusion of textures and tones brings warmth and visual balance, making the space both inviting and refined.
In collaborative and social areas, thoughtful design solutions enhance both form and function. Recycled EzoBoard panels create a custom coffered ceiling in the lunchroom and innovation centre, providing acoustic sound absorption and adding textural interest. Custom millwork banquettes and tiered seating cater to diverse seating arrangements, while a mobile glass partition offers flexibility, allowing the space to be divided without sacrificing light or openness.
The sales and décor centre delivers an elevated client experience, anchored by technology-driven solutions with large AV screens and interactive touchscreens. A standout feature—a large Barisol ceiling—gives the illusion of greater height, enhancing the sense of grandeur while maximizing efficiency.
Blurring the boundaries between work and engagement spaces, the design transforms traditional office and showroom models into a unified, multifunctional experience. Mattamy’s commitment to thoughtful design shines through in every detail, demonstrating how purposeful planning can create an environment that is not only visually compelling but also highly functional and adaptable. The Mattamy Homes Sales and Decor Centre is a testament to the power of design to enhance collaboration, streamline processes, and reflect a brand’s evolving story.






“By
blurring the lines between office and sales spaces, the Mattamy Homes Sales and Decor Centre demonstrates how thoughtful design can merge functionality and style, elevating both the client and employee experience.”


SALES & PRESENTATION CENTRE
ETOBICOKE, ON | 3,000 sq ft


The Arcadia District Presentation Centre stands as a testament to the fusion of stunning design and practical functionality, redefining how real estate is showcased. Located in Etobicoke, this 3,000-square-foot space transcends the typical sales center experience, inviting visitors on an immersive journey into the heart of luxury living.

Every detail of the presentation centre has been meticulously crafted to inspire connection and ignite curiosity. From the moment guests step inside, they are greeted by an ambiance of warmth, purity, and refinement. A seamless blend of urban sophistication and natural beauty is reflected in the choice of materials—timeless brick and wood harmonizing with sleek metal and porcelain. This thoughtful aesthetic mirrors the allure and charm of Etobicoke itself.
Interactive displays throughout the space engage visitors, offering a dynamic and informative introduction to the condo project. Beyond its functional purpose, the centre serves as a sensory experience, drawing potential buyers into the story of Arcadia District’s sophisticated urban living.
Recognized for its innovative approach, the Arcadia District Presentation Centre has earned accolades including a nomination for the 2024 ARIDO Awards’ Live Together category, an Award of Merit for Best Special Use Project at the Gold Nugget Awards, and a finalist position for Best Presentation Centre at the 2024 BILD Awards.
This presentation centre isn’t just a place to view real estate—it’s a destination that embodies the essence of modern living, leaving a lasting impression on everyone who steps through its doors.




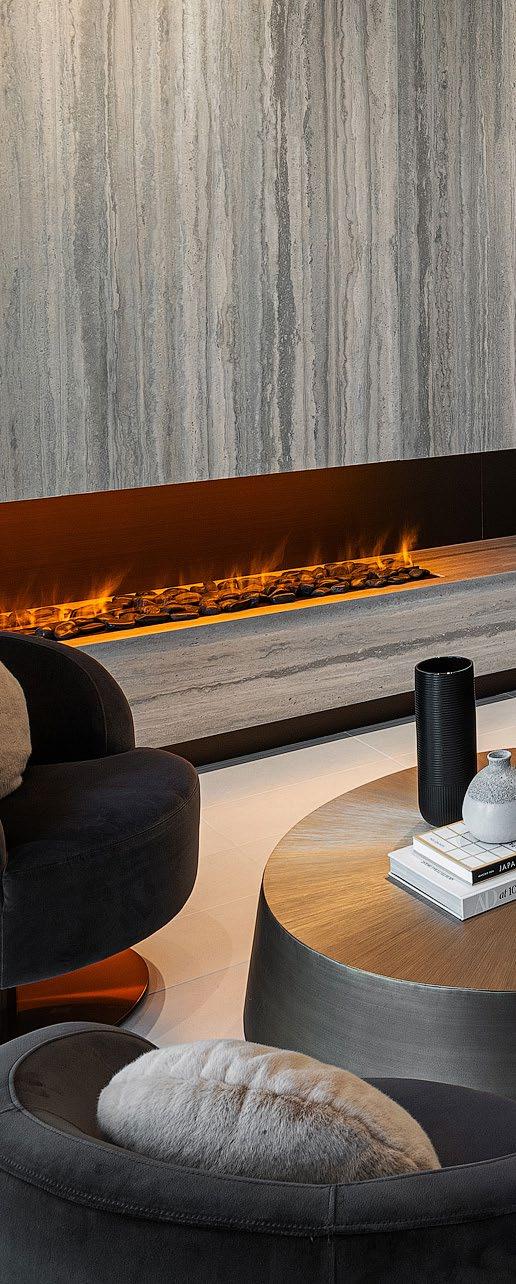

“Great design is more than aesthetics— it’s about creating spaces that inspire connection, evoke emotion, and leave a lasting impact.”
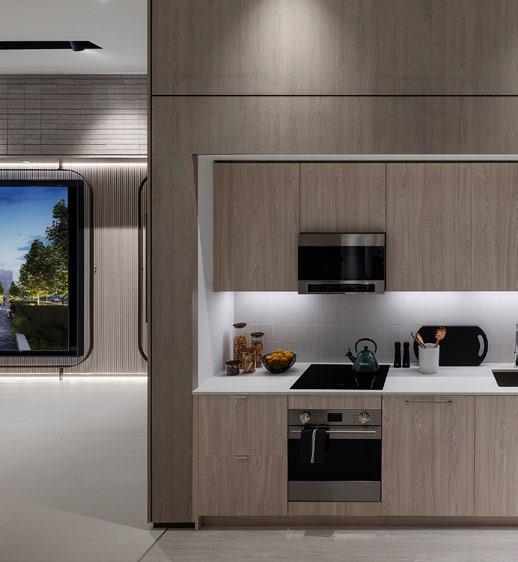



Nestled within the iconic New York Design Center at 200 Lexington Avenue, the Keilhauer NYC Flagship Showroom is a bold reimagining of what a furniture showroom can be. This 7,000-square-foot space combines hospitality-inspired design with an emphasis on collaboration, creating a dynamic environment that invites exploration and connection.

From the moment visitors enter, they are captivated by the striking limestone feature wall and branded installation—a stunning focal point that sets the tone for the experience ahead. Positioned strategically in the heart of New York’s design community, the showroom thrives on its synergy with neighboring brands, drawing the design world’s attention and inspiring creativity.
Inside, the showroom breaks from traditional gallery-like furniture spaces by embracing warmth, elegance, and refined materiality. Natural light streams through expansive windows, highlighting the curated art pieces that punctuate the space and celebrating the creative spirit that defines Keilhauer. The open layout showcases Keilhauer’s furniture in action, offering an experiential journey that caters to designers, architects, and customers alike. These pieces are not just displayed but integrated into functional workspaces, seamlessly blending form and purpose.
At the heart of the showroom lies a hospitalityinspired social hub, anchored by a stunning bar that fosters interaction and versatility. Designed for more than just browsing, this space transforms effortlessly into a venue for events and product launches, creating a vibrant nexus for community engagement.
Adding to the showroom’s distinct character is a dedicated shop-in-shop for Keilhauer’s subsidiary brand, Division Twelve. This playful space offers a striking contrast with its bold custom graphics and Instagrammable installations, bringing a sense of whimsy and modernity to the refined ambiance.
This New York flagship marks the fourth collaboration between Keilhauer and Figure3, following the Toronto showroom and two showrooms for Division Twelve. Together, they demonstrate how thoughtful design can redefine the showroom experience, blending functionality, creativity, and hospitality into a seamless whole.






“The showroom is a testament to our commitment to innovation and excellent design. A space that showcases our wide range of high-quality furniture and also provides a functional, accommodating workspace for our team and their A&D clientele.”


WORKPLACE | TORONTO, ON | 16,000 sq ft


When Figure3’s home of over 14 years faced redevelopment, it represented more than just a relocation—it was an opportunity. The team saw the chance to reimagine what a workspace could be, creating an environment that embodies the firm’s core values of sustainability, creativity, and community. The result is a stunning 16,000-square-foot office in Toronto’s LEED Platinum-certified 121 Bloor Street building, where thoughtful design and purpose converge.

“Our goal wasn’t just to find a bigger space but one that truly reflected who we are,” explains Suzanne Wilkinson, Principal at Figure3. The nearly new sublease was stark and corporate, far from the boutique hospitality and creative energy the firm envisioned. But with a commitment to sustainability and resourcefulness, the team transformed the space without starting from scratch.
True to Figure3’s philosophy, the redesign emphasized repurposing and minimizing waste. Extra workstations were dismantled and reused in other office relocations, while carpeting, lighting, and technology were salvaged or reconfigured. Even furniture from the previous office was refurbished, with very little sent to landfill. “Most people assume a design firm would want to tear a space down to the studs, but that’s not our approach,” says Wilkinson. “We focus on making the best use of what’s already there—both in our own office and in every project we take on for our clients.”
Figure3’s new office is designed to foster wellness, collaboration, and flexibility. Biophilic design elements, ergonomic seating, and diverse work areas—from large harvest tables and cozy lounges to a sleek café—cater to various needs and preferences. Enhanced acoustics, upgraded IT infrastructure, and a dedicated wellness room ensure that comfort meets functionality.
The reception and communal spaces are particularly striking, blending the warmth of hospitality with the sophistication of corporate professionalism. These areas serve as hubs for collaboration and connection, welcoming clients and guests with an intentional balance of style and purpose.
The new office was never just for Figure3—it was envisioned as a space to inspire and connect the broader design community. The “Innovation Hub,” a rotating vendor display area, celebrates the everevolving nature of design, while the office regularly hosts design talks and educational events. “We wanted a space where we could host our partners and peers to foster collaboration and share ideas,” Wilkinson adds.

As part of this commitment, the materials library underwent a complete transformation, aligning with Environmental, Social, and Governance (ESG) goals. Most materials were repurposed or donated to local schools, including Sheridan College’s design program, deepening Figure3’s engagement with the next generation of designers.
The new office is more than a workspace—it’s a statement of Figure3’s values. Sustainability, inclusion, creativity, and community are embedded in every corner. “Great design is more than aesthetics; it’s about making a meaningful impact,” says Wilkinson. This space tells a story of resilience, transformation, and the power of design to connect people to place.





“Sustainability was our guiding principle, as it is with every project we take on. Most people assume a design firm would want to tear a space down to the studs, but that’s not our approach.”


Infusing Indigenous Wisdom into Modern Spaces.
Design, at its best, transcends functionality and aesthetics to become a reflection of the values and stories that shape our world. Indigenous principles offer a rich framework for creating spaces that are inclusive, sustainable, and deeply connected to the land. Rooted in respect and reconciliation—it was these principles that were explored in a workplace strategy exercise for a Canadian energy company. This project provided an opportunity to demonstrate how Indigenous values could inform a workplace environment.
Indigenous cultures are inherently tied to the land, and their perspectives on sustainability offer lessons that go far beyond conventional environmental practices. One key teaching that inspired the conceptual designs was the principle of considering seven generations back and seven generations forward. This perspective, grounded in long-term thinking, challenges designers to envision spaces not just for today but as a positive legacy for future generations.
Central to the process was collaboration with Indigenous knowledge keepers, which fostered deeper understanding and respect. Figure3 partnered with Linda Makins, an Indigenous designer with extensive expertise and a personal connection to Mi’kmaq teachings. Her guidance
introduced the concept of Two-Eyed Seeing, which encourages viewing the world through both Indigenous and Western perspectives. This holistic approach shaped the ideas and frameworks presented, allowing for balanced decision-making that honoured both cultural and contemporary needs.
Indigenous principles also emphasize the importance of storytelling and symbolism. Within the conceptual workplace strategy, the medicine wheel—a powerful symbol of the cycles of life—became a guiding motif. Ideas were explored that aligned each quadrant of the wheel with specific workplace environments, using materials, colours, and themes to reflect the natural elements and life stages represented by the wheel. This approach demonstrated how Indigenous symbolism could shape workplace design in ways that are both functional and spiritually significant.
For example, a concept for a central gathering space was inspired by the story of The Three Sisters—corn, beans, and squash—emphasizing nourishment and community. Other ideas included areas designed for reflection, wellness, and ceremony, all grounded in natural materials and biophilic elements to foster a connection to the land. These concepts highlighted how intentional design choices could support cultural practices while fostering inclusion and a sense of belonging for all users.
The exercise underscored the importance of creating spaces that are adaptable, respectful, and forward-thinking. Through these concepts, Figure3 explored how the Seven Grandfather Teachings—Love, Respect, Courage, Truth, Humility, Wisdom, and Honesty—could serve as a framework for fostering inclusion and empathy in workplace design. These principles encouraged the team to see design as more than a technical exercise—it became a means of building relationships and imagining spaces that heal and inspire.
This philosophy extends beyond a single project. Indigenous knowledge reminds us that land, culture, and people are deeply interconnected. For Figure3, these lessons continue to inform its approach to workplace design. From specifying

natural materials to creating spaces for reflection and community, the integration of Indigenous principles provides a powerful way to create spaces that resonate with purpose and respect.
At the heart of Indigenous design is a commitment to storytelling. Symbols and traditions communicate histories and values in ways that are both profound and universal. For designers, this provides an opportunity to move beyond the surface and create spaces that honour the past while looking toward the future. As Suzanne Wilkinson of Figure3 explains, “Design is storytelling. Indigenous cultures have always understood this. By listening to their stories, we can learn to create spaces that are more meaningful, more connected, and ultimately more impactful.”
The importance of engaging with Indigenous knowledge keepers cannot be overstated. Their voices have been underrepresented in architecture and design, yet their perspectives are essential for creating spaces that respect the land and its people. Collaboration, humility, and a willingness to learn are vital for bridging this gap.
For Figure3, the exploration of Indigenous principles has become a cornerstone of its design philosophy. Through partnerships, education, and ongoing commitment, the firm continues to explore how these teachings can shape the spaces of tomorrow. The result is design that not only serves its users but also tells a story—one of connection, sustainability, and respect for the generations that came before and those yet to come.


As Interior Designers, we often find that stay or go decisions are driven largely by very quantitative measures, and more qualitative considerations such as the impact on corporate culture and brand opportunity are often overlooked.
/ Eric Yorath, Principal, Figure3
Navigating Workplace Real Estate Decisions with Strategy and Design.
In 2024, many of our clients found themselves at a crossroads, contemplating whether to stay in their existing workplaces or move to a new space. As companies continued to adjust to hybrid work models and evolving employee expectations, this decision became more complex than ever, influenced by rising construction costs, shifting market conditions, and a renewed focus on aligning workplaces with organizational culture and brand. The question of “stay or go” became a defining challenge, one that required careful evaluation of financial, logistical, and cultural factors.
Navigating this complexity requires expertise across multiple disciplines. To explore this topic, we’ve gathered insights from leading professionals: Katya Shabanova, Senior Vice President of Office Leasing at Cushman & Wakefield; Steven Demers, Senior Director of Project Management at CBRE; Nathan Naka, Partner and Director of Project Management at MForm Construction Group; and Suzanne Wilkinson, Principal at Figure3. Their collective knowledge sheds light on the critical considerations when deciding to stay or go.
Staying in an existing workplace often feels like the safer option, and in many cases, it offers distinct advantages. “In today’s market, we are seeing
a higher percentage of firms opting to renew leases and remain in place because their existing landlords have been so aggressive in their efforts to keep tenants in their buildings,” explains Shabanova. Landlords eager to retain tenants are offering enticing incentives such as rentfree periods, flexible lease terms, and significant building upgrades. These enhancements often include modern amenities like conference spaces, outdoor patios, and food services, transforming older buildings into competitive options that align with contemporary workplace needs.
Staying also allows for greater financial flexibility. Renovating in place spreads modification costs over time, which can be advantageous, especially in uncertain economic conditions. “One of the key benefits of staying is the ability to phase renovations,” notes Wilkinson. “This allows businesses to balance costs while adapting their space to meet evolving needs.” However, this approach requires careful logistical planning. Renovations may disrupt daily operations, and temporary swing spaces are often necessary to maintain productivity and morale. “A wellplanned swing space can turn a potentially painful renovation into a more seamless experience,” adds Naka.
Existing relationships with landlords also play a significant role. Tenants familiar with their building’s infrastructure and management can avoid many of the unknowns that come with moving. However, it’s essential to assess the longterm viability of the space. Even with landlord incentives, an outdated building might struggle to meet the demands of a hybrid workforce, making renovations a stopgap rather than a long-term solution.
For some businesses, the promise of a fresh start makes moving to a new space an attractive option. Relocation provides an opportunity to align the workplace with evolving company needs and introduce modern amenities that might not be feasible in an older building. “Relocating gives tenants a chance to reimagine their space from the ground up,” says Shabanova. Landlords of new buildings are often willing to cover infrastructure costs or provide allowances for customized build-outs, giving tenants a blank
slate to design a space that fully supports their brand and culture.
However, moving is not without its challenges. “Constructability and logistical considerations are critical when moving to a new building, especially one under construction,” explains Demers. Delays in gaining access to freight elevators or loading docks during construction can disrupt timelines, while being the first tenant in a new development often means shouldering the cost of essential infrastructure like HVAC systems. Additionally, companies must consider hidden surprises when moving into an existing building, such as abandoned systems or outdated materials left behind by previous tenants. These issues can add unforeseen costs and delays.
Relocation also carries significant cultural implications. Moving to a new space can be a catalyst for reinvention, creating excitement among employees and reinforcing a company’s brand identity. “A move provides a powerful opportunity to tell your business’s story through design,” emphasizes Wilkinson. However, it’s vital to manage the transition carefully to avoid disruptions to morale and productivity. A well-planned roll-out, complete with employee engagement initiatives and a grand reveal, can help ease the transition and turn the move into a moment of reinvigoration.
Whether staying or going, the decision is rarely straightforward. Engaging a professional team early in the process can make all the difference. “Time is your ally in this market,” advises Shabanova. “The more time you have to explore your options, the more flexibility you’ll have to negotiate favorable terms and make an informed decision.” Bringing together experts from real estate, project management, construction, and interior design ensures every angle is considered, from financial and logistical factors to cultural and operational impacts.
At its core, the decision to stay or go is about more than just real estate. It’s about shaping a workplace that reflects a company’s identity, supports its people, and sets the stage for future growth. Whether the choice is to remain in place or move to a new location, the process represents an opportunity to redefine the way businesses work and thrive.

Katya Shabanova: Time is your ally in this market. If you can avoid rushing decisions, focus on flexibility and what’s best for you.
Steven Demers: Perspective is critical to make the most informed decision. It is important to bring your project team together sooner than later to gain this perspective.
Nathan Naka: Consider the impact a multi-phased renovation-in-place project will have on your corporate culture and productivity.
Suzanne Wilkinson: Every physical space provides a unique opportunity to tell your business’ story. It is critical to have a sound understanding of your vision from the start.

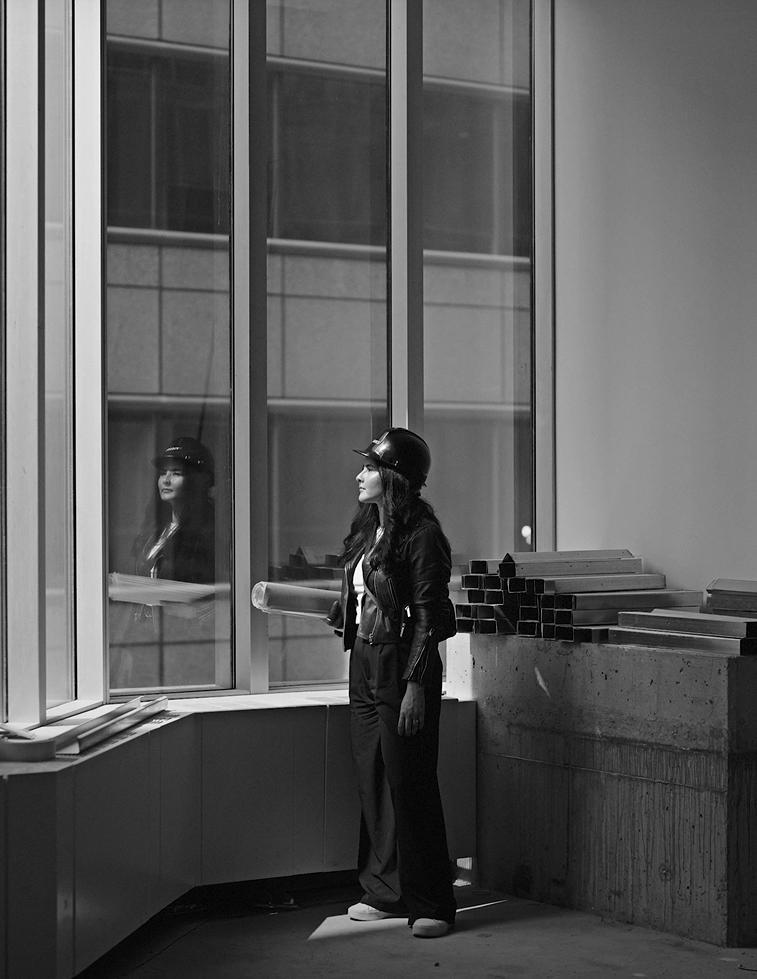
As Canada’s Baby Boomers approach the 80+ age milestone, a transformative shift in senior living is underway. This demographic, representing nearly a quarter of the Canadian population, is redefining what it means to age gracefully. Their vision for the golden years demands more than functionality—they are seeking environments that blend luxury amenities, impeccable service, and the warmth of home. At the forefront of this transformation is interior design, playing a pivotal role in shaping spaces that reflect these aspirations.
Design is no longer an afterthought in senior living; it is one of the foundations upon which these environments are being built. Borrowing heavily from the principles of hospitality, designers are crafting spaces that seamlessly combine beauty, comfort, and functionality. The result is an entirely new typology of senior living that prioritizes well-being and connection without sacrificing aesthetics.
Today’s senior living spaces are thoughtfully curated to evoke the elegance and sophistication of a luxury hotel. Interiors are designed with careful attention to detail, from the selection of materials and finishes to the configuration of furniture. Plush seating with the right balance of firmness, soft lighting that mimics natural rhythms, and warm, neutral palettes create an inviting atmosphere. Every element is meticulously considered to ensure that it not only looks beautiful but also supports the physical needs of aging residents.


Designers are also focusing on creating spaces that feel aspirational yet deeply personal. Shared lounges and dining areas are no longer purely functional; they are crafted to encourage interaction and a sense of community. Communal spaces are designed with a variety of seating arrangements to accommodate different social scenarios, while outdoor areas are landscaped to foster connection with nature. These elements not only enhance the aesthetic appeal but also support the emotional and psychological wellbeing of residents.
The influence of hospitality is perhaps most evident in the amenities offered within these communities. Designers are creating wellness-focused environments that rival those of high-end resorts. Spa facilities, fitness centers, and even meditation rooms are becoming standard features. The interiors of these spaces are carefully tailored to promote tranquility and rejuvenation, using natural materials, calming color palettes, and thoughtful lighting strategies to create serene atmospheres.
Dining areas have also undergone a dramatic transformation. The clinical cafeterias of the past have been replaced by restaurant-style spaces inspired by modern best urban eateries. Designers are collaborating with chefs to create dining experiences that are as much about atmosphere as they are about the menu.
Elegant furnishings, carefully considered acoustics, and ambient lighting all contribute to spaces that feel special, making every meal a memorable occasion.
Technology integration is another area where design is playing a critical role. Smart home features are now seamlessly being embedded into interiors, ensuring they enhance rather than detract from the overall aesthetic. From discreetly placed telehealth stations to intuitive lighting and temperature controls, these innovations are being integrated in ways that complement the design while improving functionality for residents.
At the heart of these spaces is a commitment to universal design principles. Wider doorways, non-slip flooring, and accessible bathrooms are incorporated subtly, ensuring they support mobility needs without
Today’s senior living spaces are thoughtfully curated to evoke the elegance and sophistication of a luxury hotel.
compromising the overall look and feel of the space. This approach ensures that residents can age in place with dignity and style, while enjoying an environment that feels both contemporary and comfortable.
Design also plays a crucial role in fostering a sense of individuality within these communities. While many senior living spaces cater to a broad audience, designers are increasingly creating opportunities for personalization. From customizable living units to curated art programs, these touches allow residents to have ownership and connection to their space.
The blending of interior design and hospitality principles is not merely a trend—it represents a redefinition of how society views aging. These environments offer more than a place to live; they offer a lifestyle, one that reflects the vibrancy and individuality of the people who call them home.

At the heart of Figure3 lies a dynamic force shaping the firm’s visionary design impact: the Creative Hub. This internal team, composed of Creative Directors and Leads from the firm’s different areas of expertise, operates as a collaborative network of innovation, exploration, and creativity. Under the leadership of Suzanne Wilkinson, Figure3’s Creative Partner, the Hub has become a catalyst for pushing the boundaries of what’s possible in interior design.
The Creative Hub’s mission is ambitious and multifaceted. It spans identifying trends across sectors, evaluating new materials and products, and testing cutting-edge visualization and collaboration tools. By venturing beyond conventional approaches, the team ensures Figure3 remains at the forefront of the design world. One unique aspect of their work involves visiting local Toronto-based craftspeople,

artists, and innovators to gain firsthand insights and knowledge, which they then share with the broader team.
Among the many explorations undertaken by the Creative Hub, one stand-out experience this past year was their visit to Unitfive Design, a boutique studio celebrated for its unparalleled mastery of metalwork. Seamlessly blending traditional techniques with modern manufacturing technologies, Unitfive has built a reputation for transforming metal into stunning works of art.
Since its inception, Unitfive has embarked on a relentless journey to explore the transformative properties of metal in all its forms and finishes. Their portfolio ranges from intricate, hand-forged details to sleek, machine-polished surfaces, all showcasing
the versatility and timeless appeal of this material. During their visit, the Creative Hub had the rare privilege of observing Unitfive’s creative process firsthand. From the initial concept sketches to the final polished pieces, the team was immersed in the meticulous artistry behind each creation.
“It’s crucial to remember the beauty and timelessness of exquisite craftsmanship.”
/ Suzanne Wilkinson, Pricipal, Figure3
Unitfive’s workshop offered a living demonstration of how artistry, traditional craftsmanship and cuttingedge technology can coexist, resulting in designs that are both timeless and innovative.
For the Creative Hub, this experience proved invaluable. It not only provided inspiration but also deepened their appreciation for the materials, techniques, and stories embedded within crafted pieces. These insights serve to refine their creative processes and spark innovative solutions to complex design challenges.
As Figure3 embarks on another year of designing transformative spaces, the Creative Hub ensures that every project tells a compelling story of thoughtful innovation. The journey to Unitfive Design reinforced the firm’s commitment to balancing technology with the enduring value of the human touch—ensuring every space connects people to place in meaningful ways.



Figure3 ranked #46 on the Interior Design 2024 Rising Giants list.
Menkes
VODA Awards, 2024 Winner, Innovation in Workplace Design
RioCan FX Awards, 2024 Nominee, Workplace Large
MULTI-FAMILY RESIDENTIAL
Mile & Creek 3 OHBA, 2024 Winner, Condo Suite
Bravo BILD Awards, 2024 Best Suite Design (900 sf or less)
Keilhauer New York Showroom
ARIDO Awards, 2024 Winner, SHOP
PURPOSE BUILT RENTAL
Rhythm ARIDO Awards, 2024 Winner, LIVE TOGETHER
The Parker ARIDO Awards, 2024 Winner, LIVE TOGETHER
Elm and Ledbury OHBA, 2024 Winner, Condo Suite Kitchen
FourFifty The Well BILD Awards, 2024 Winner, Various Categories
The Parker Gold Nugget Awards, 2024 Award of Merit, Best Design Common Spaces
Elm & Ledbury BILD Awards, 2024 Winner, Various Categories
&
Arcadia District Presentation Centre Gold Nugget Awards, 2024 Award of Merit, Best Special Use Project
Mattamy Design & Decor Centre The Nationals, 2024 Gold Award, Best Design Centre
Bellwoods House The Nationals, 2024 Silver Award, Best Presentation Centre
Our influences are boundless. We gather influence from a diverse range of places, cultures, artists, historical influences and the natural environment.
Armed with insight, expertise, and a multidisciplinary mindset, we shape innovative ideas into bespoke design solutions that are truly unique to your brand.
We consider sustainability through each level of design from the beginning to the end of a project and every step along the way.
When you work with us, your business is our business and your success is our success.
Figure3 is proudly Canadian-owned and operated. Our roots run deep in Canada, drawing inspiration from its diverse landscapes and cultures.
