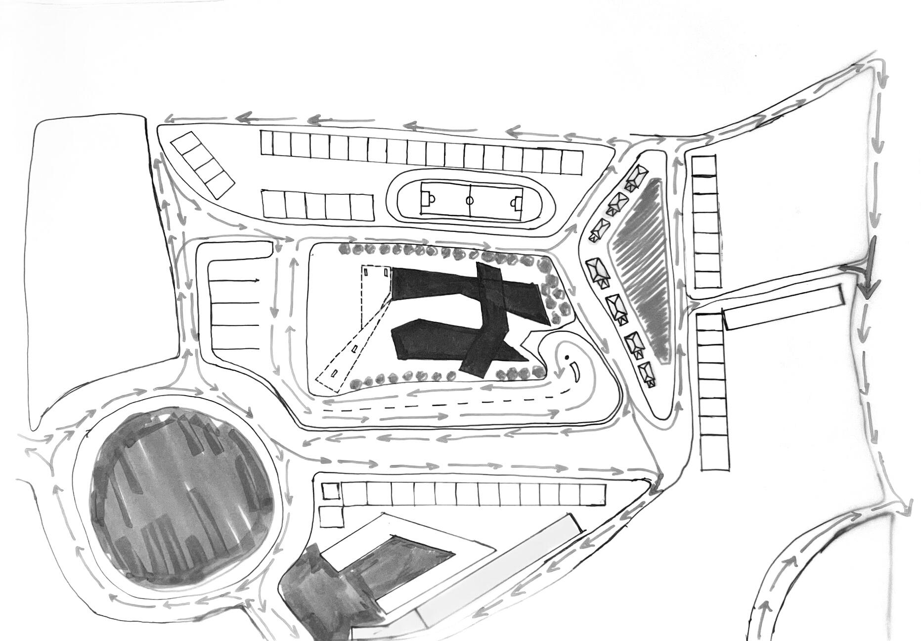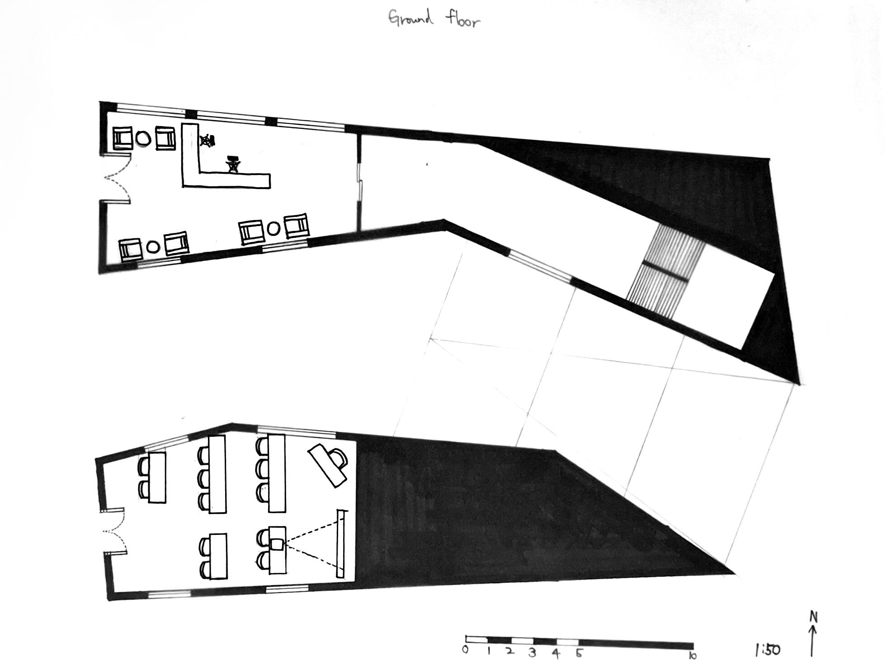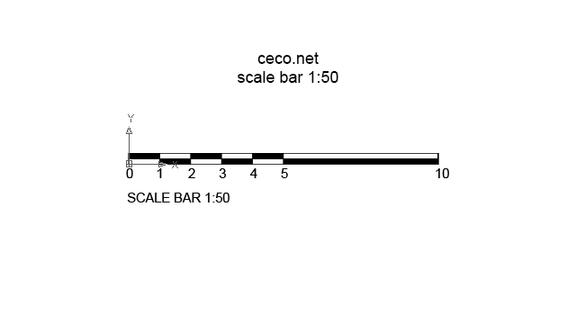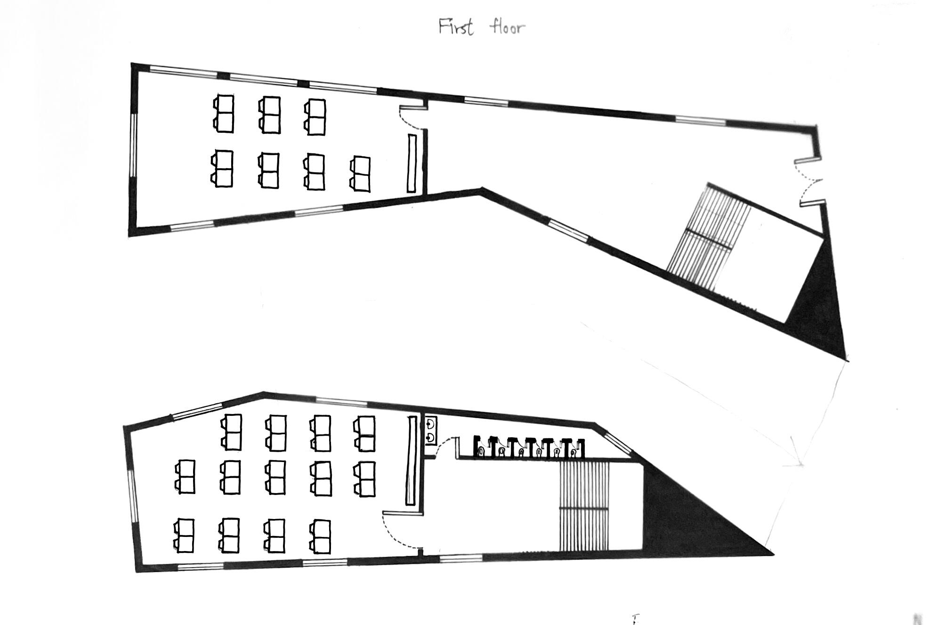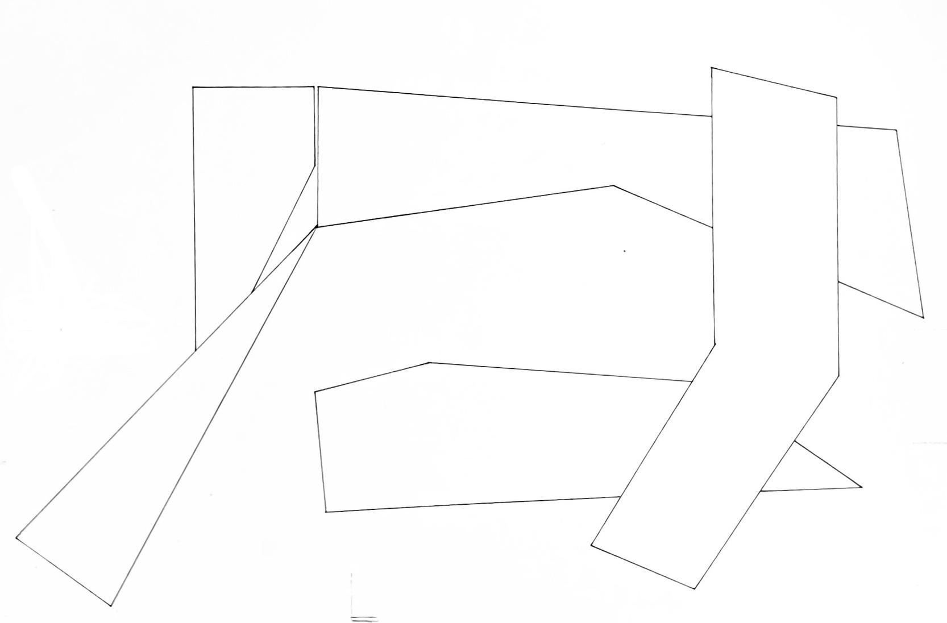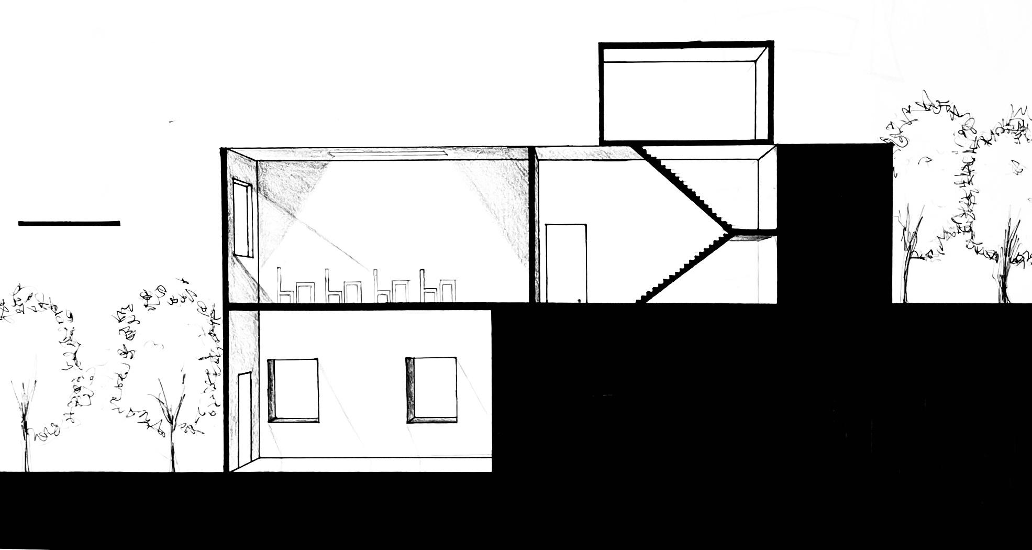
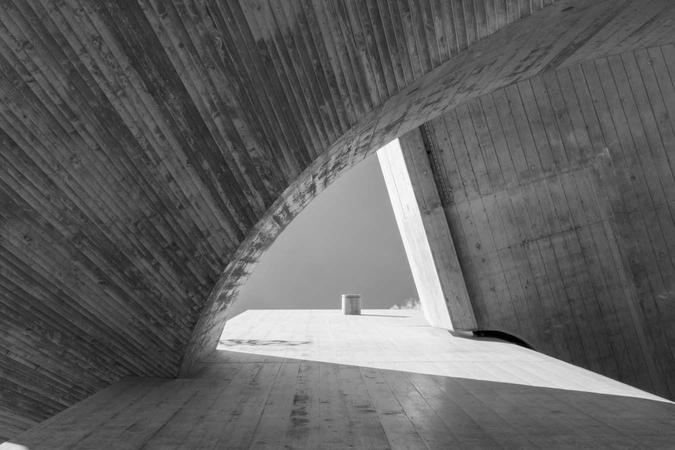

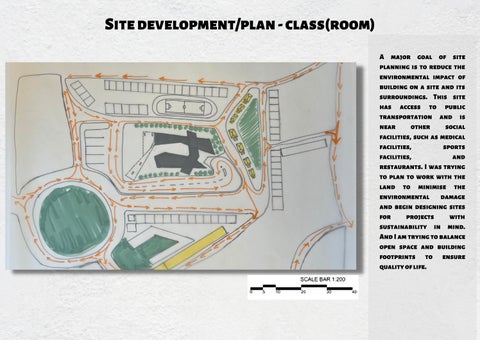



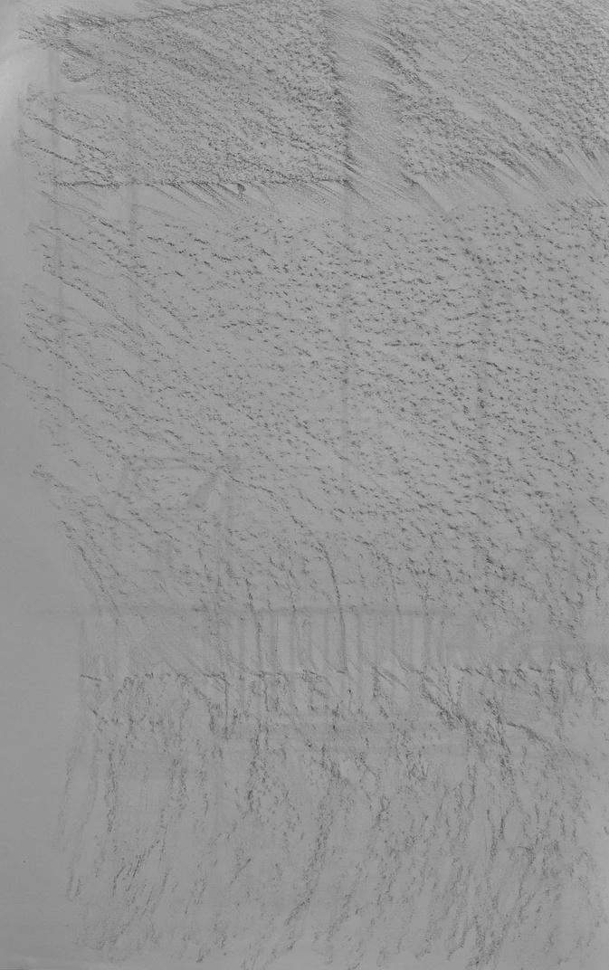
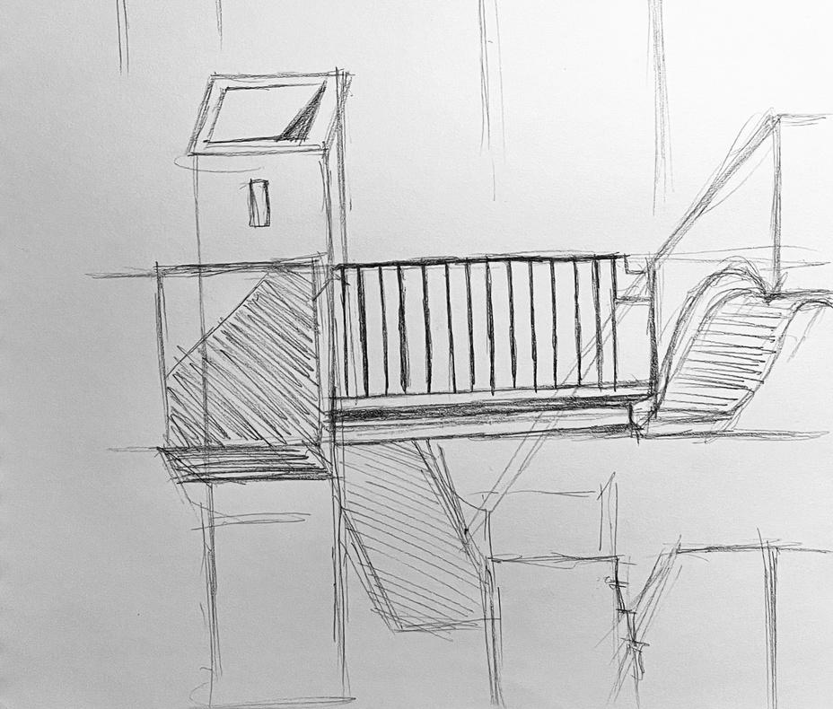
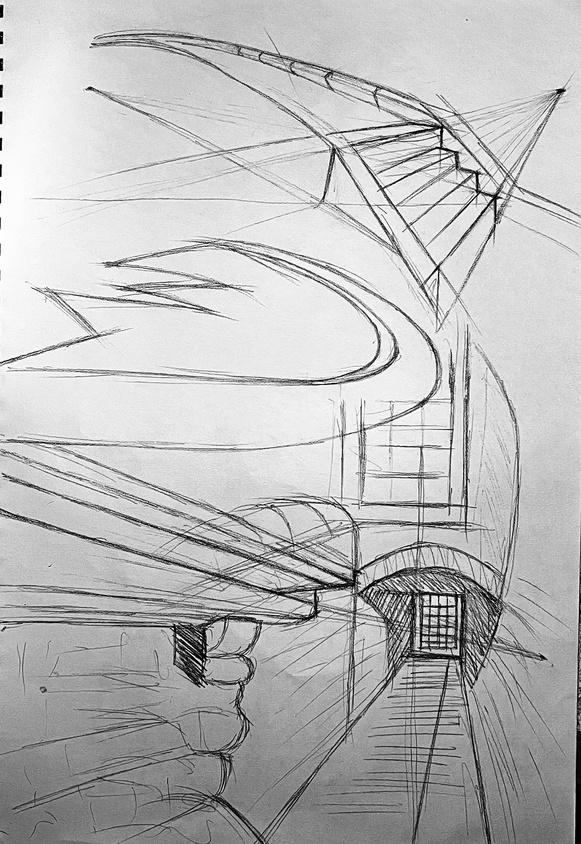
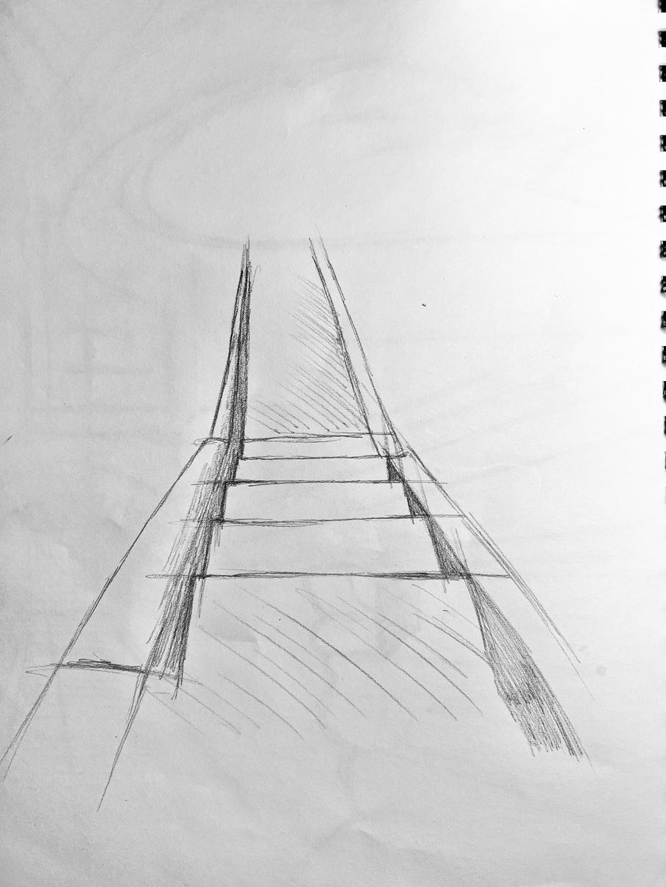
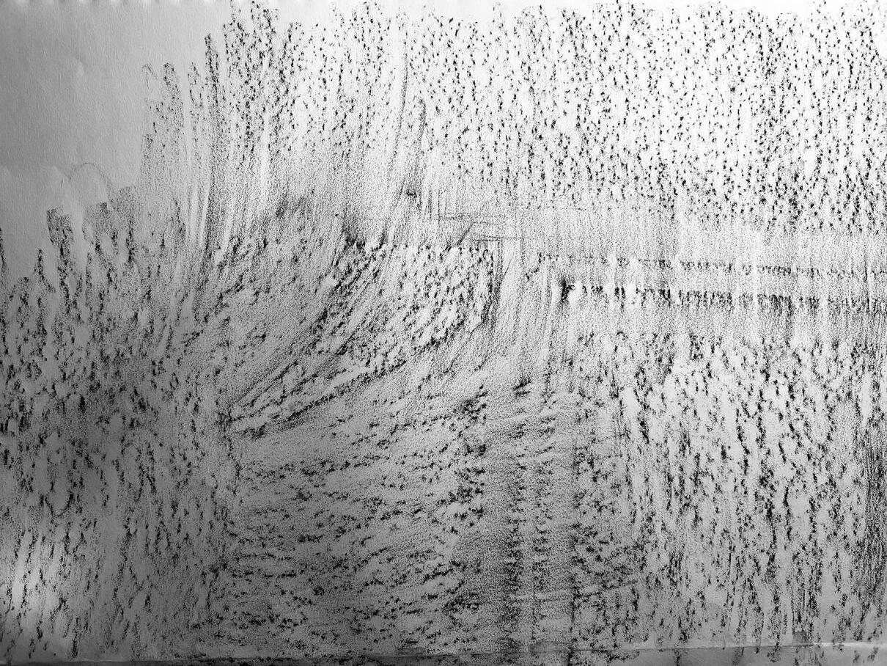
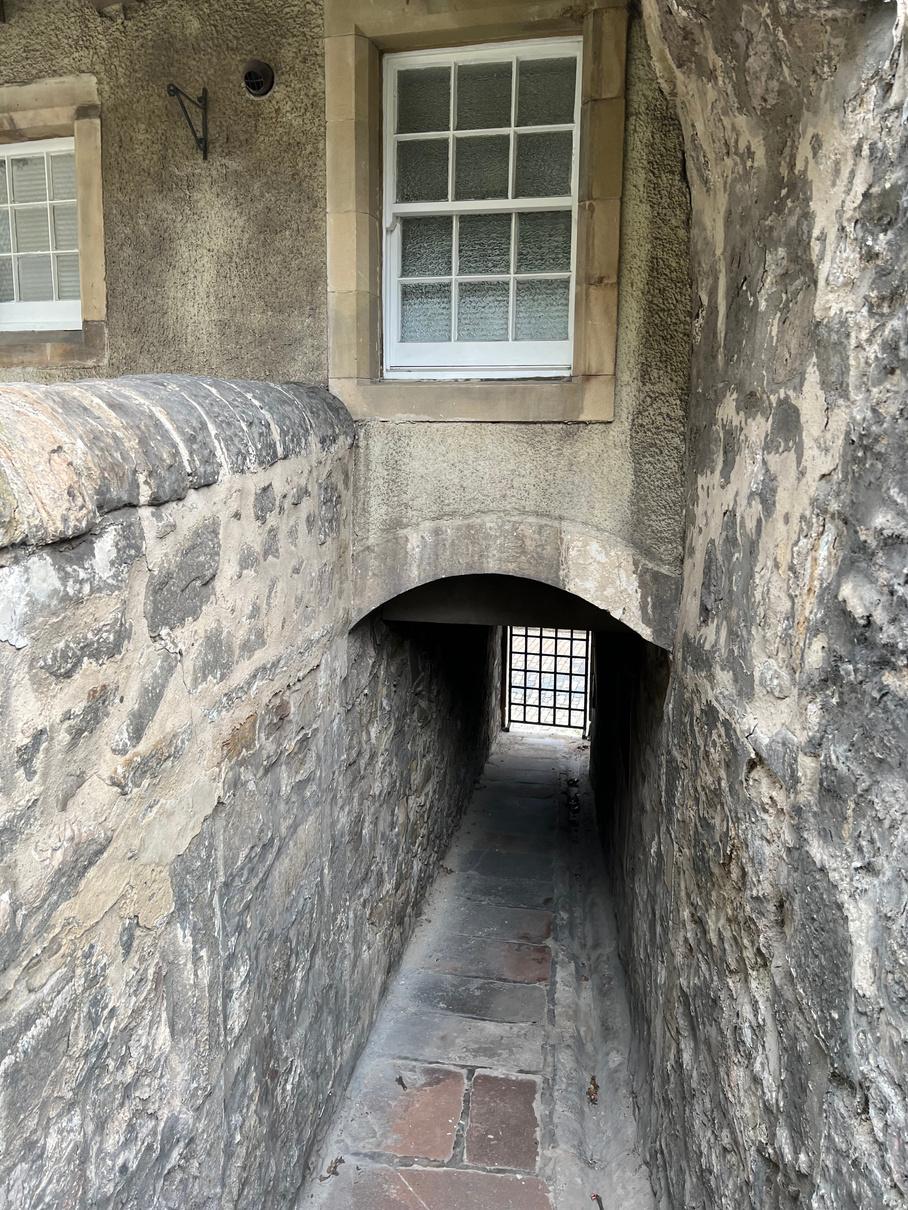
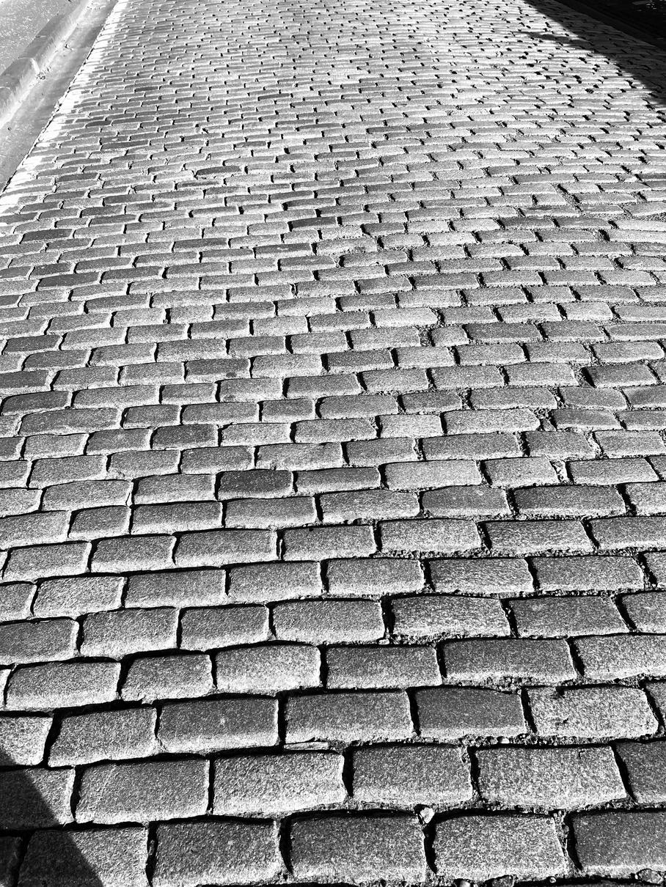
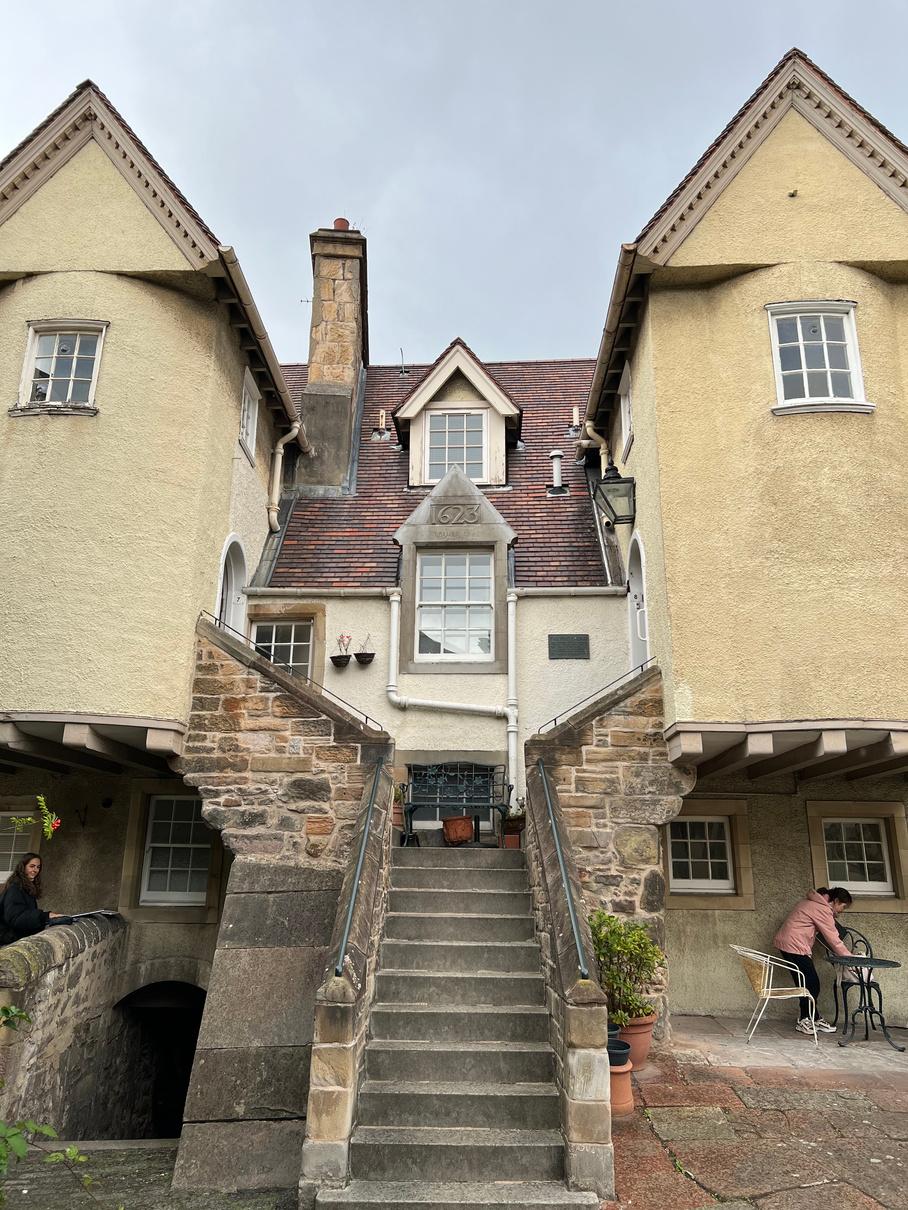
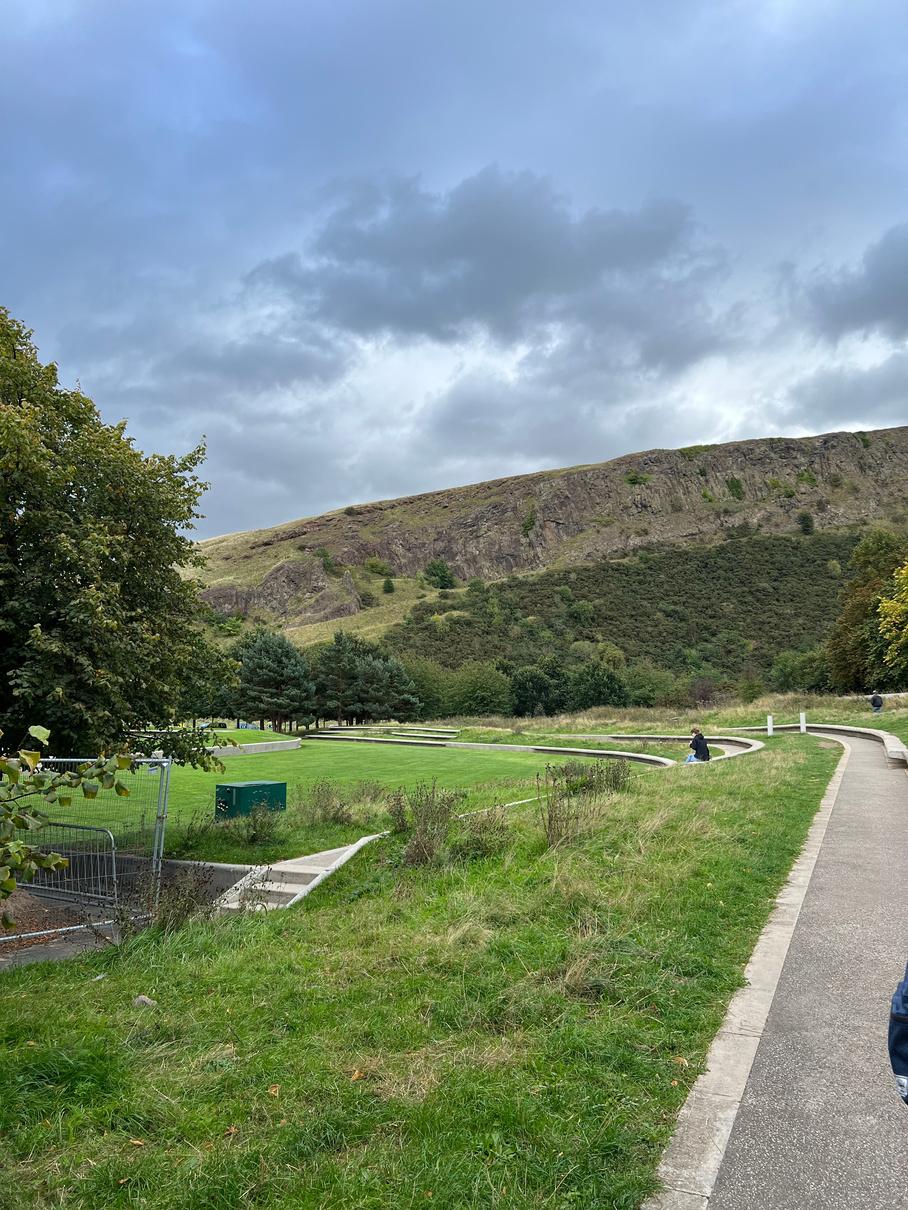
 Photos:
Photos:
















My aim in designing this model tends to be simple to achieve environmentally friendly, lower maintenance costs, faster build time, andlessconstructionwaste
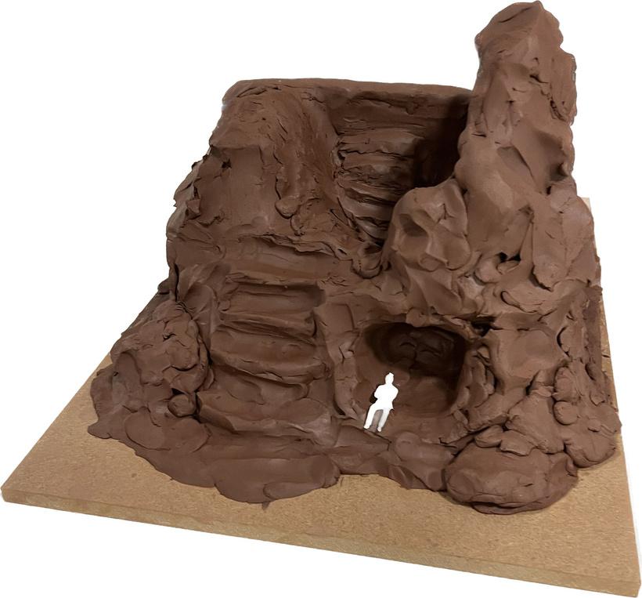
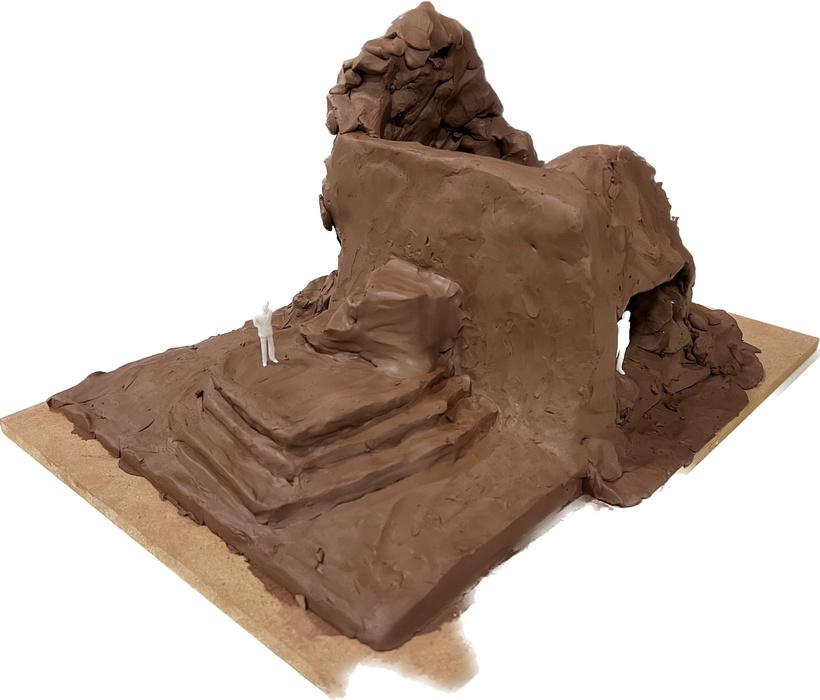
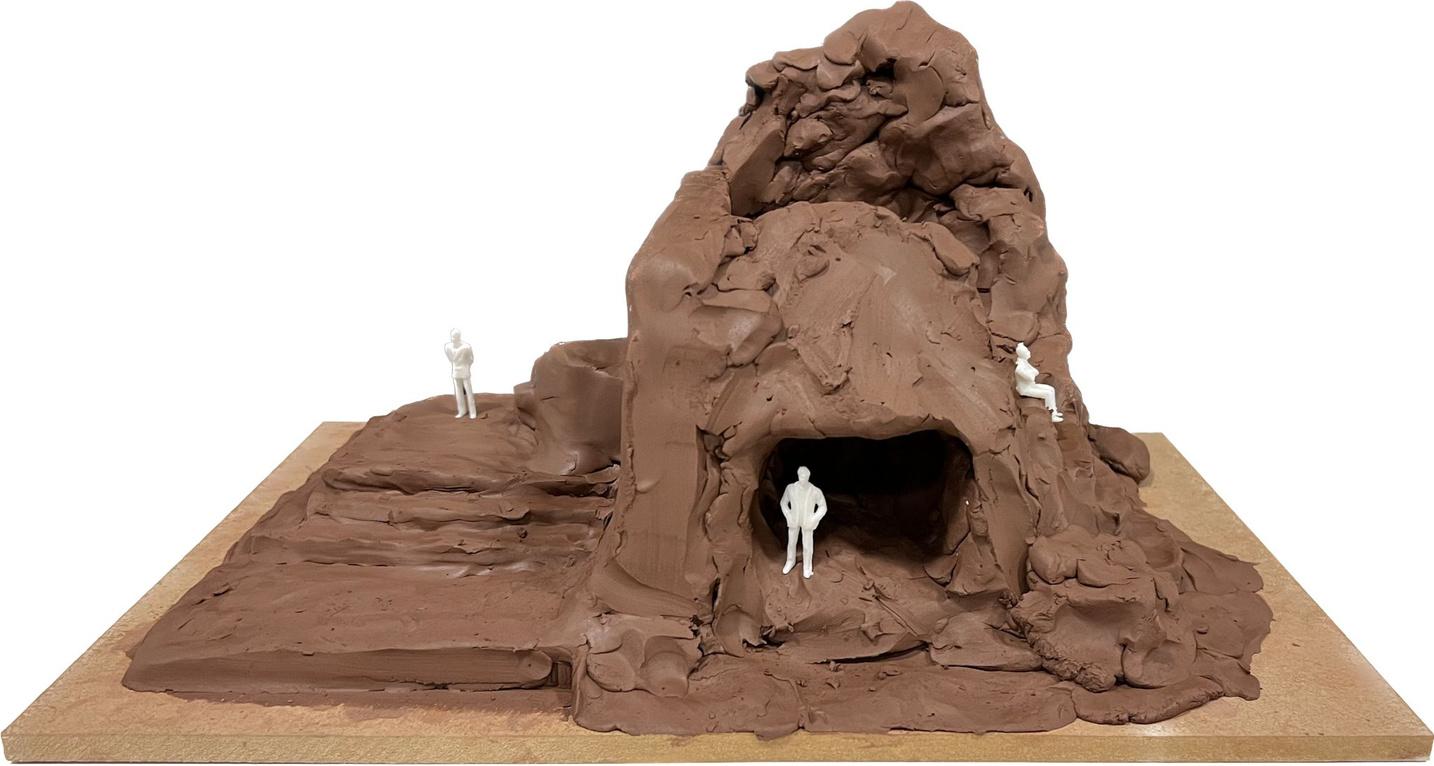


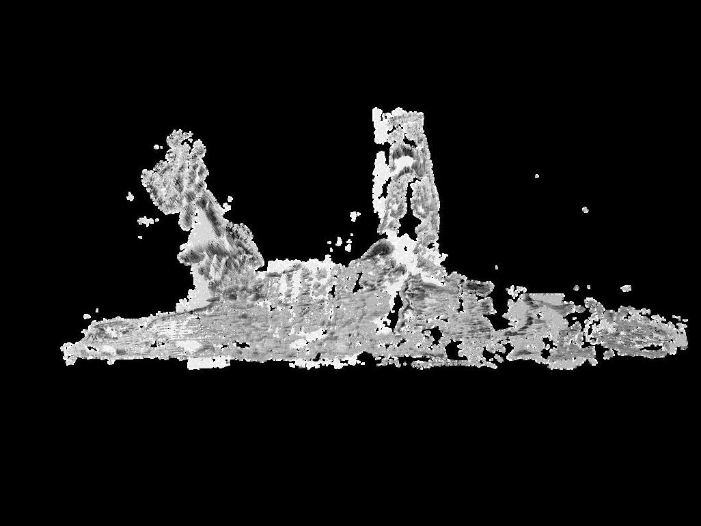
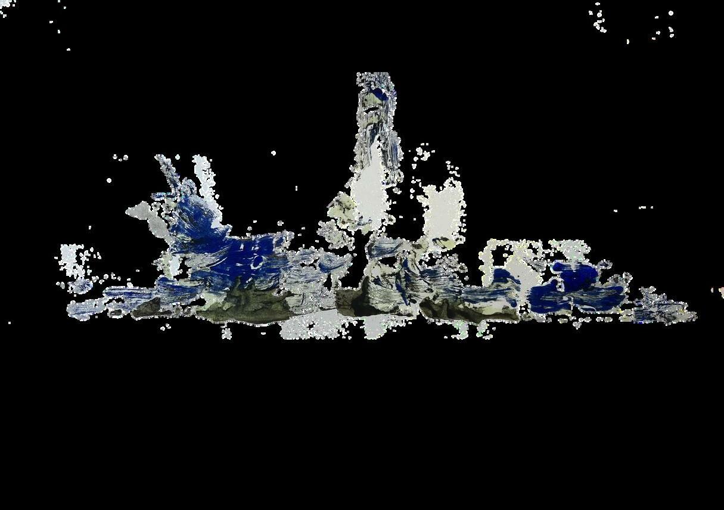
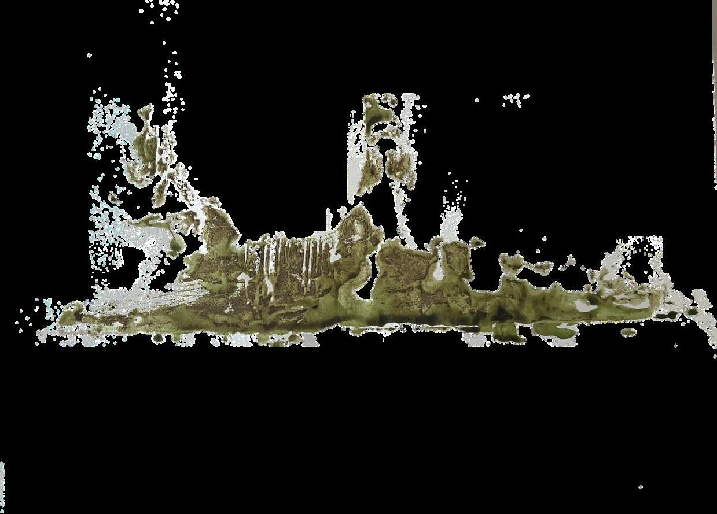
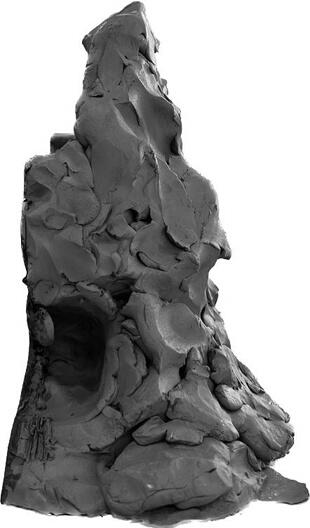
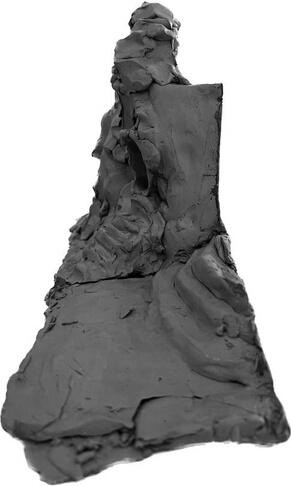
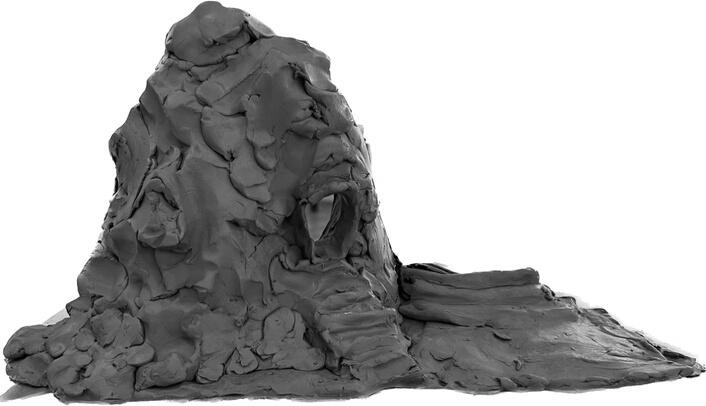
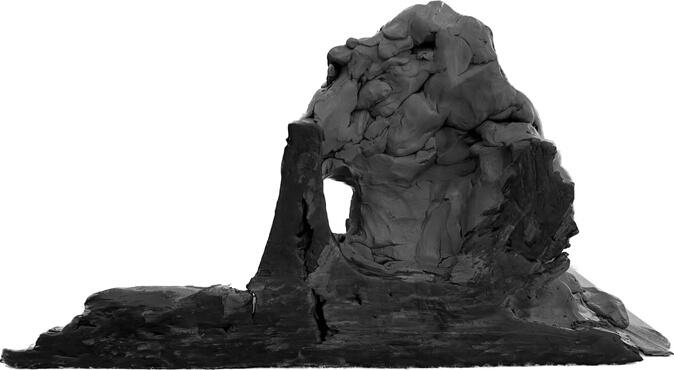
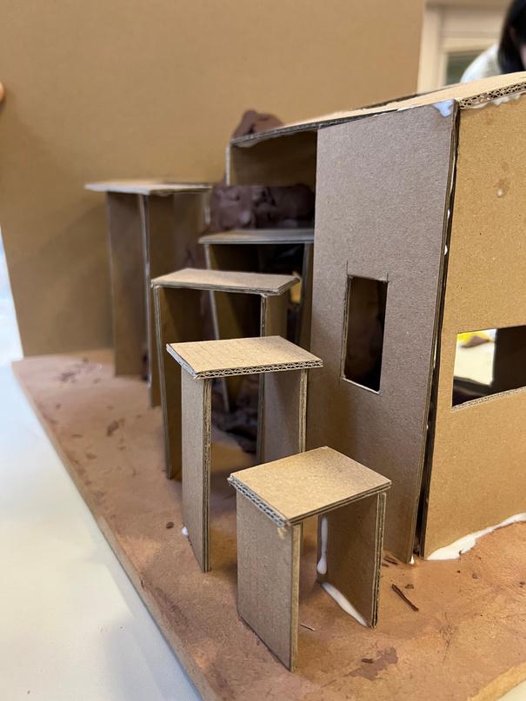
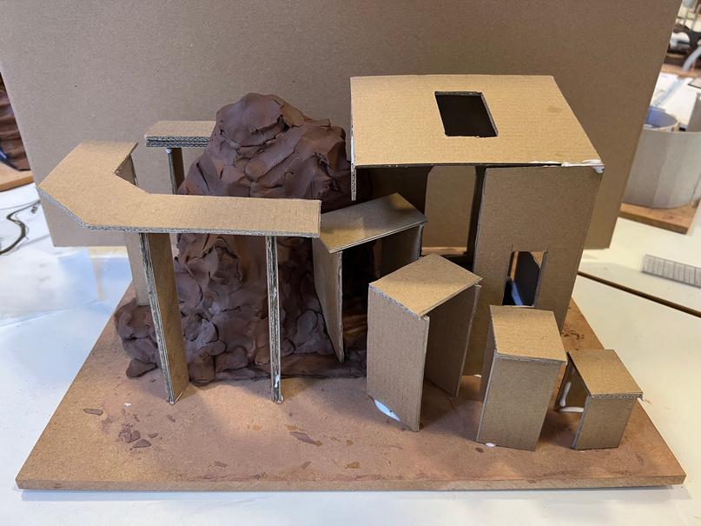
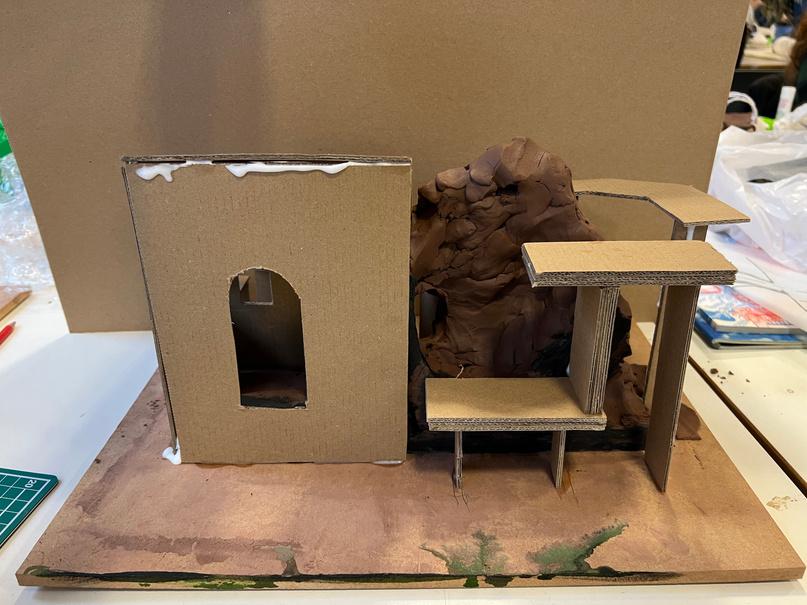
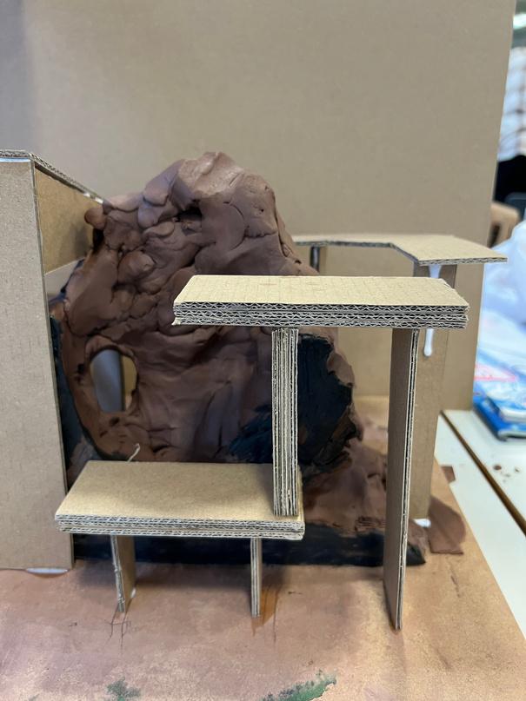
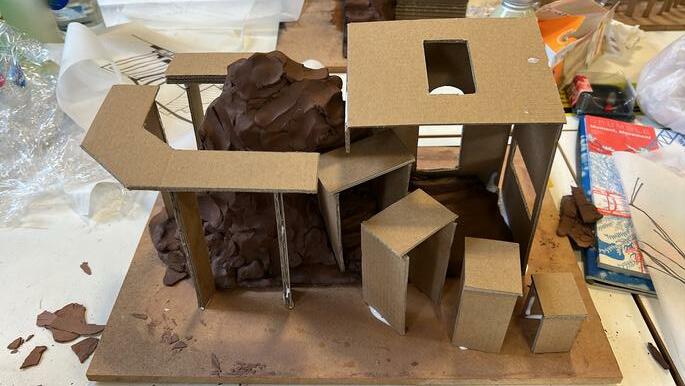
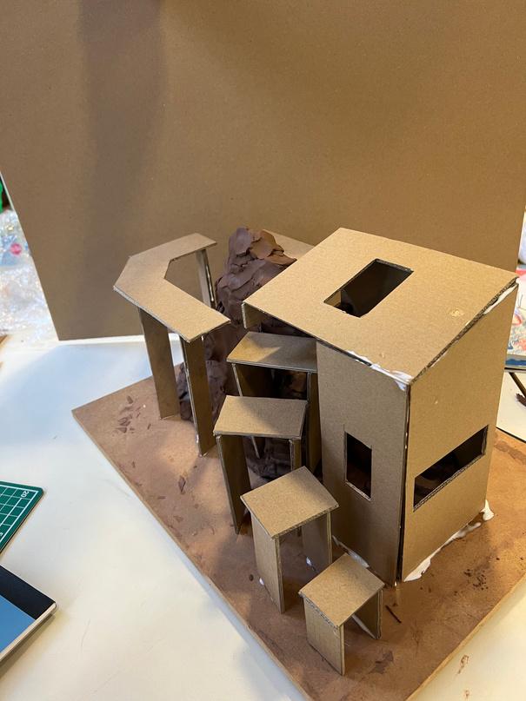
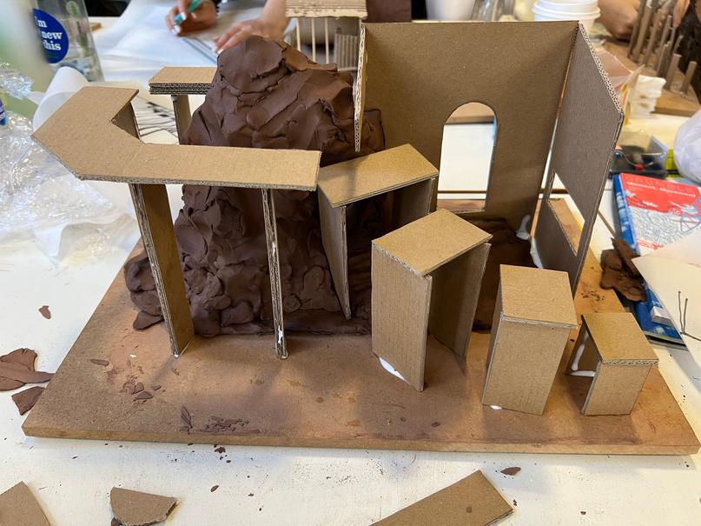
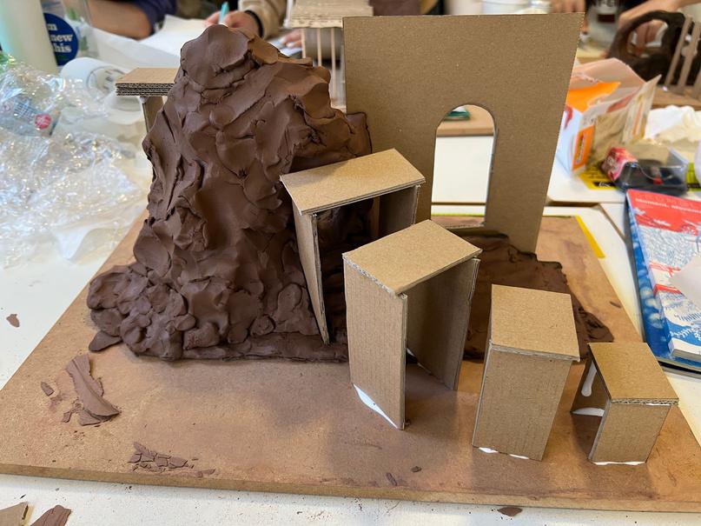
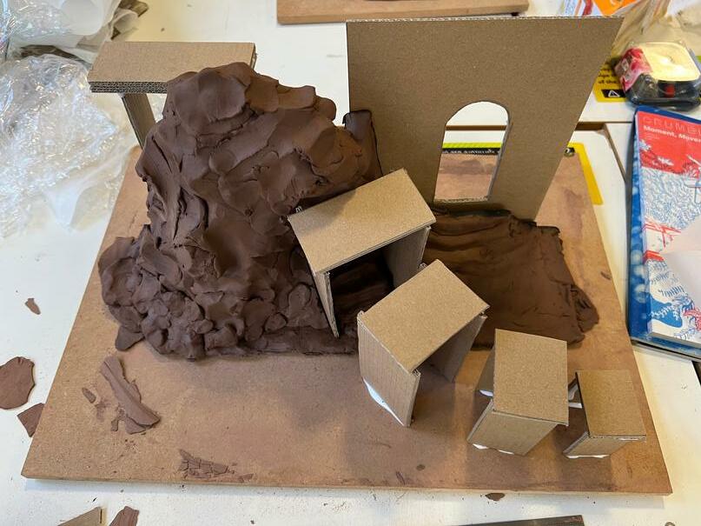
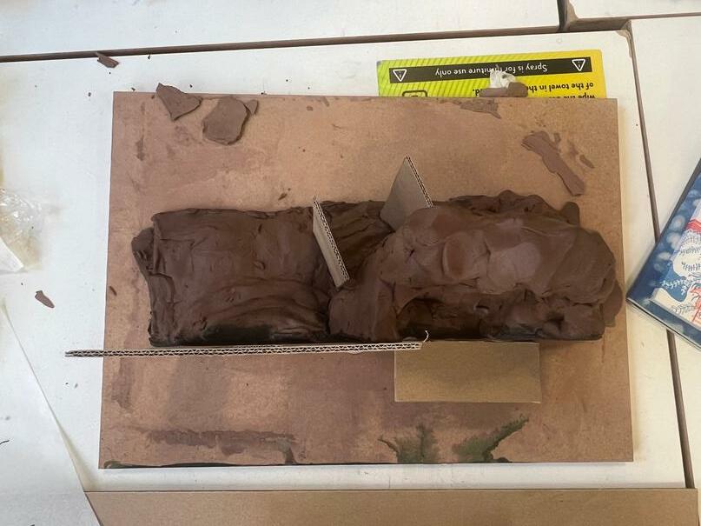
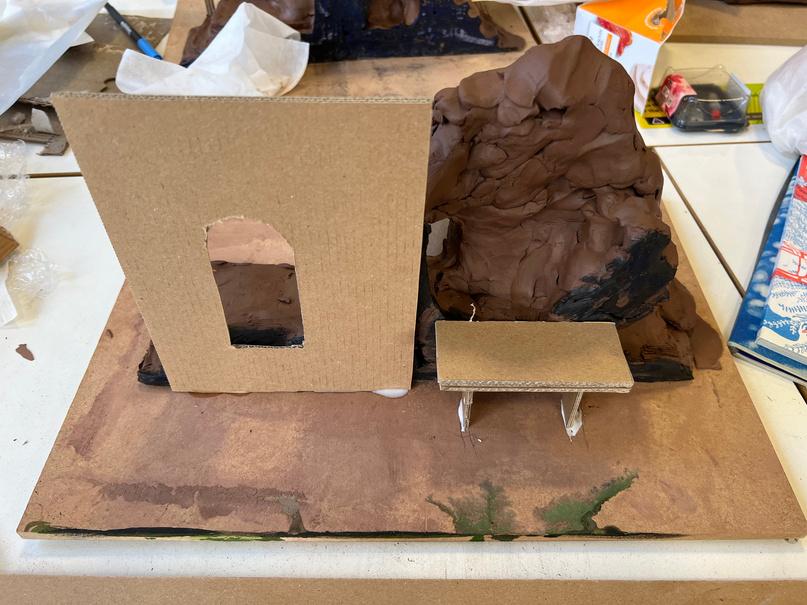
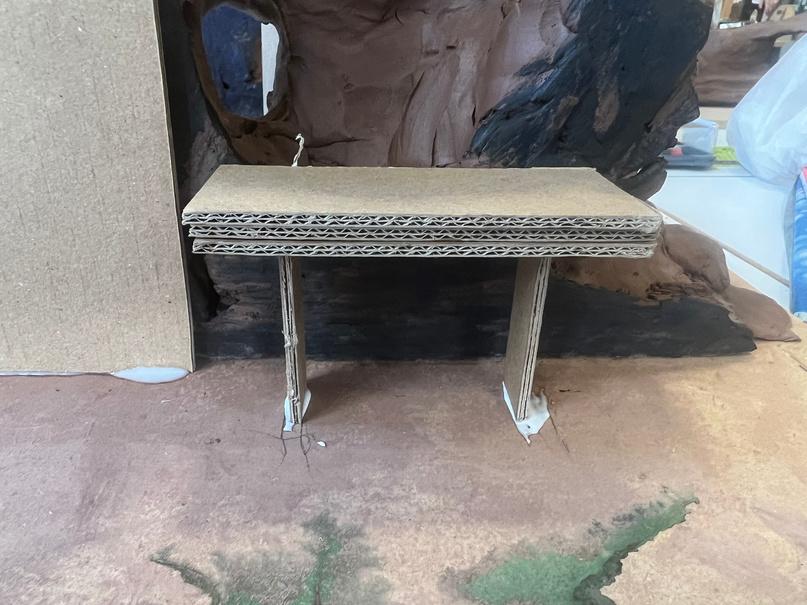

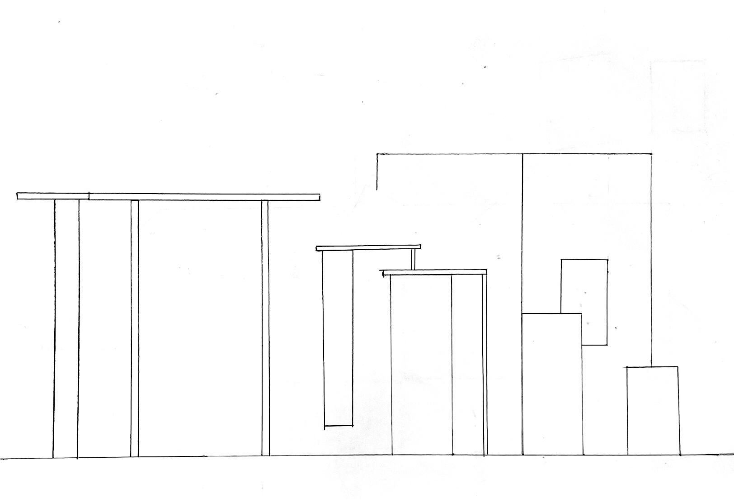
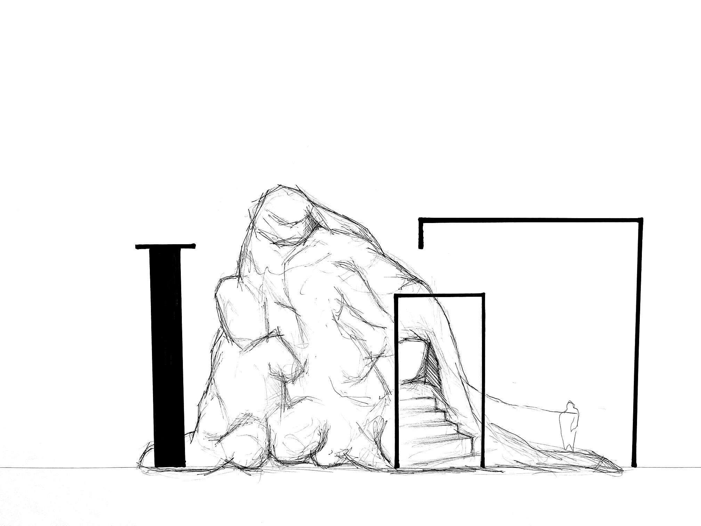
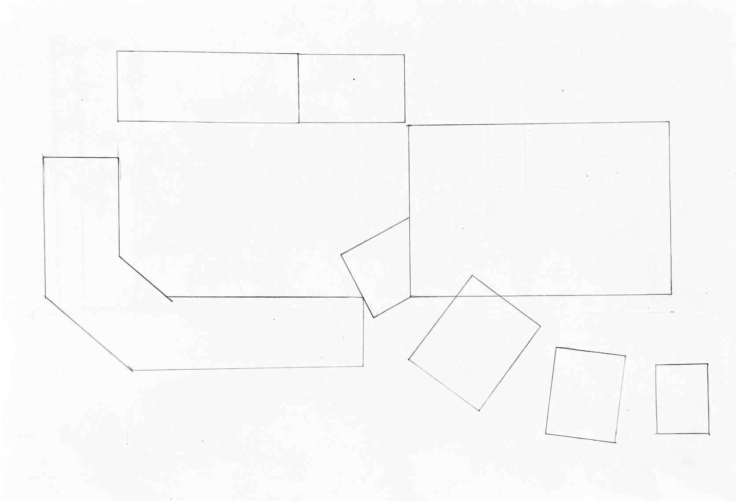
My aim for designing this campus is to build an environmentally friendly, with good energy efficiency to minimisecarbonemissionsandconstructionwaste.
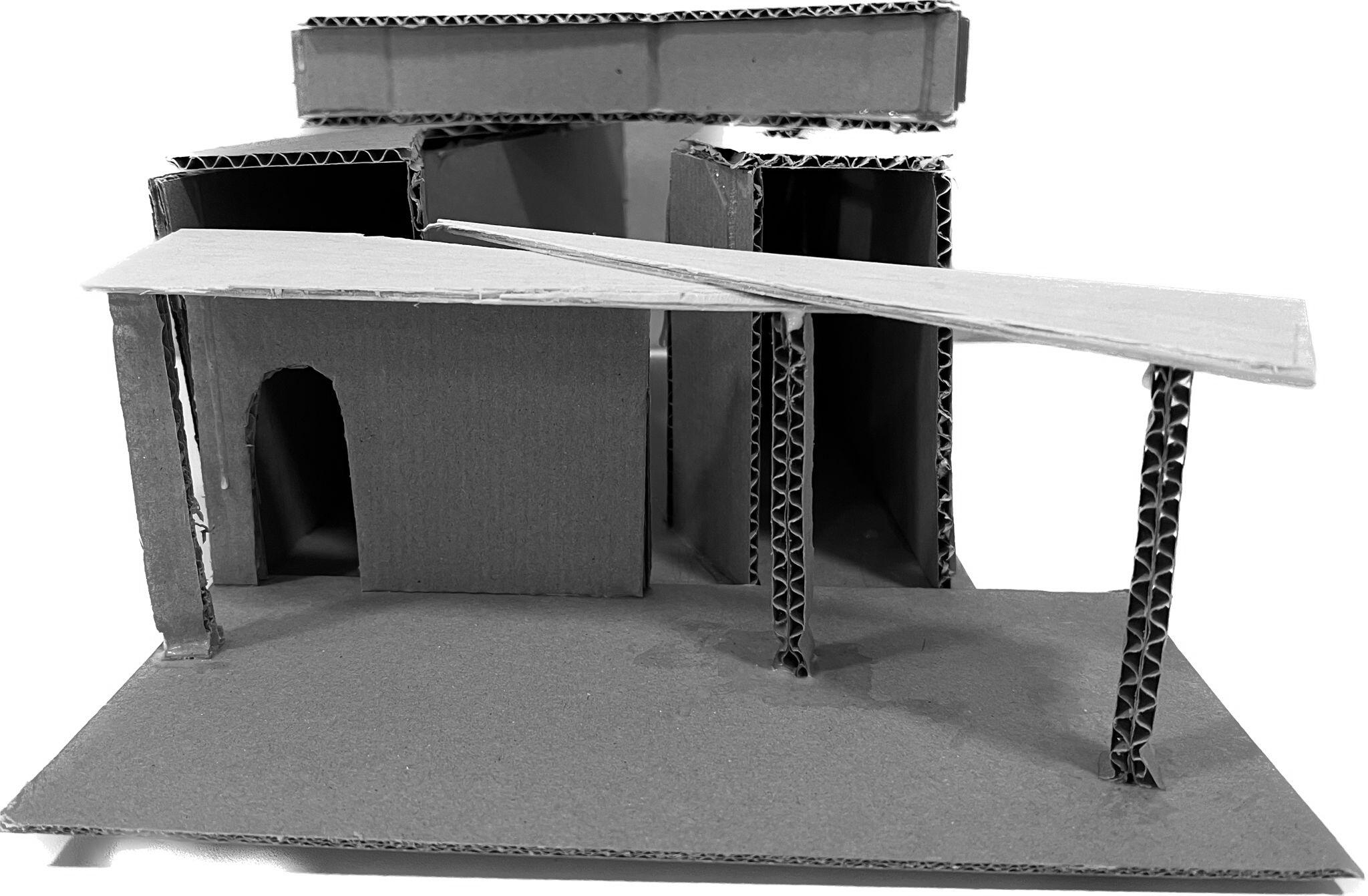
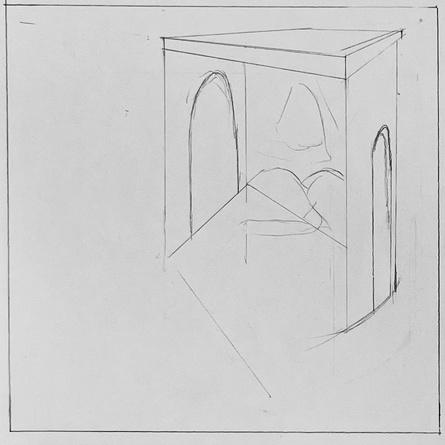
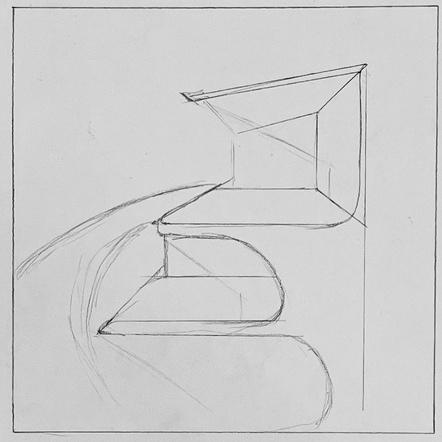
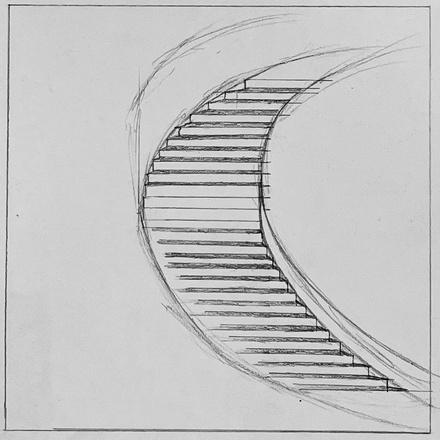
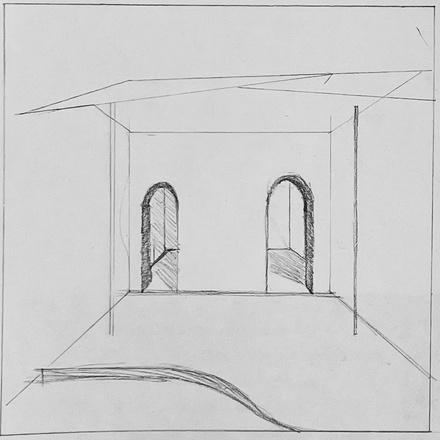

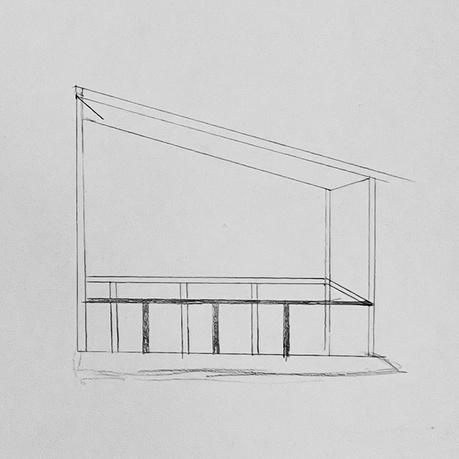
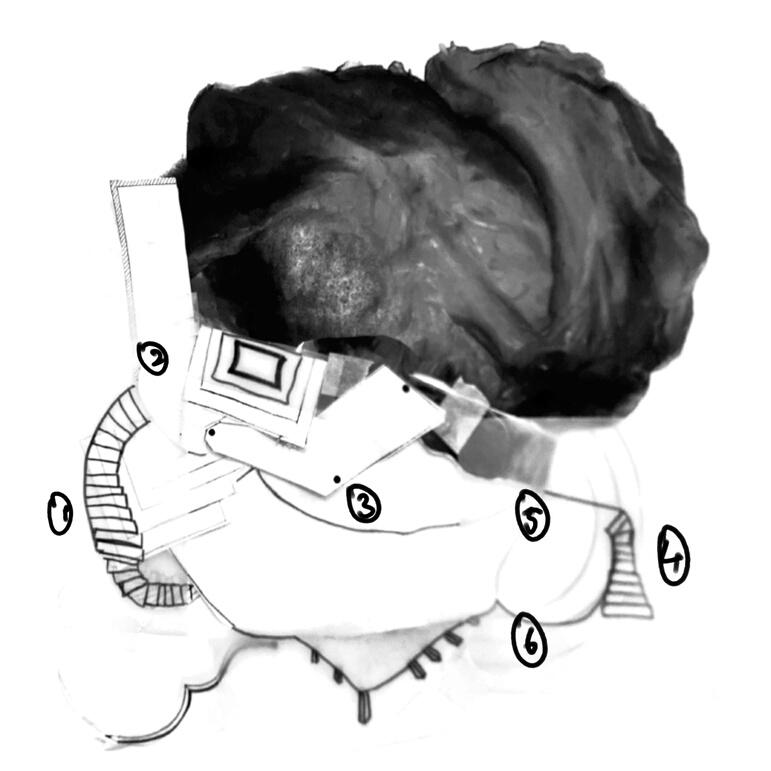





I went onto the internet and got these projects which are in China, they both have a similar design. I used a basic andsimpleshapelikea rectangle to build up my idea and design withaUshape.Having U shape design allows balancing with right and left. It can create a good surrounding atmosphere when you enter it. I tried to create a bigger open space in the middle. It can have good social interaction with friends in public areas. I would like to provide some seating spaces to encourage outdoorlearning
 The Aerospace City School of RDFZ / BIAD
The Aerospace City School of RDFZ / BIAD





Providing green spaces, public gardens, and landscaping for this campus will reduce the heat island effect. Planting trees aroundthecampusisaninexpensivewaytohaveasignificantimpactonthequalityoflife. Cooling and shading during summer reduce the energy required for the air conditioning system and provide shelter from windsandrainduringthewintermonths.
To ensure that having good ventilation and full advantage of air movement, I would like to use some passive cooling techniques for this building, for example, using doubleglazing windows to get better insulation. An obstruction such as a building in a winding path reduces wind speed. The opening or window areas on the leeward side are to create the suction to move air. It also delivers fresh air into the buildings. Provide oxygen for breathing, and increase thermal comfort and indoor air quality by maximising the airflow through thebuilding.










7:00 am 7:00 pm
The sun's rays cause heat gain in buildings. Heat gain and heat loss are affected by the position of the sun. Daylighting provides an opportunity to reduce the use of artificial lighting. The use of natural light in buildingshasbecomean important strategy to improve energy efficiency by minimising lighting, heating, and coolingloads.




A sun-path diagram and a percentage overshadowing are of immense use to understanding the effects of shading. Buildings can also be shaded to prevent solar radiation from reaching different surfaces, particularly windows.



 Shadow diagram
Shadow diagram
