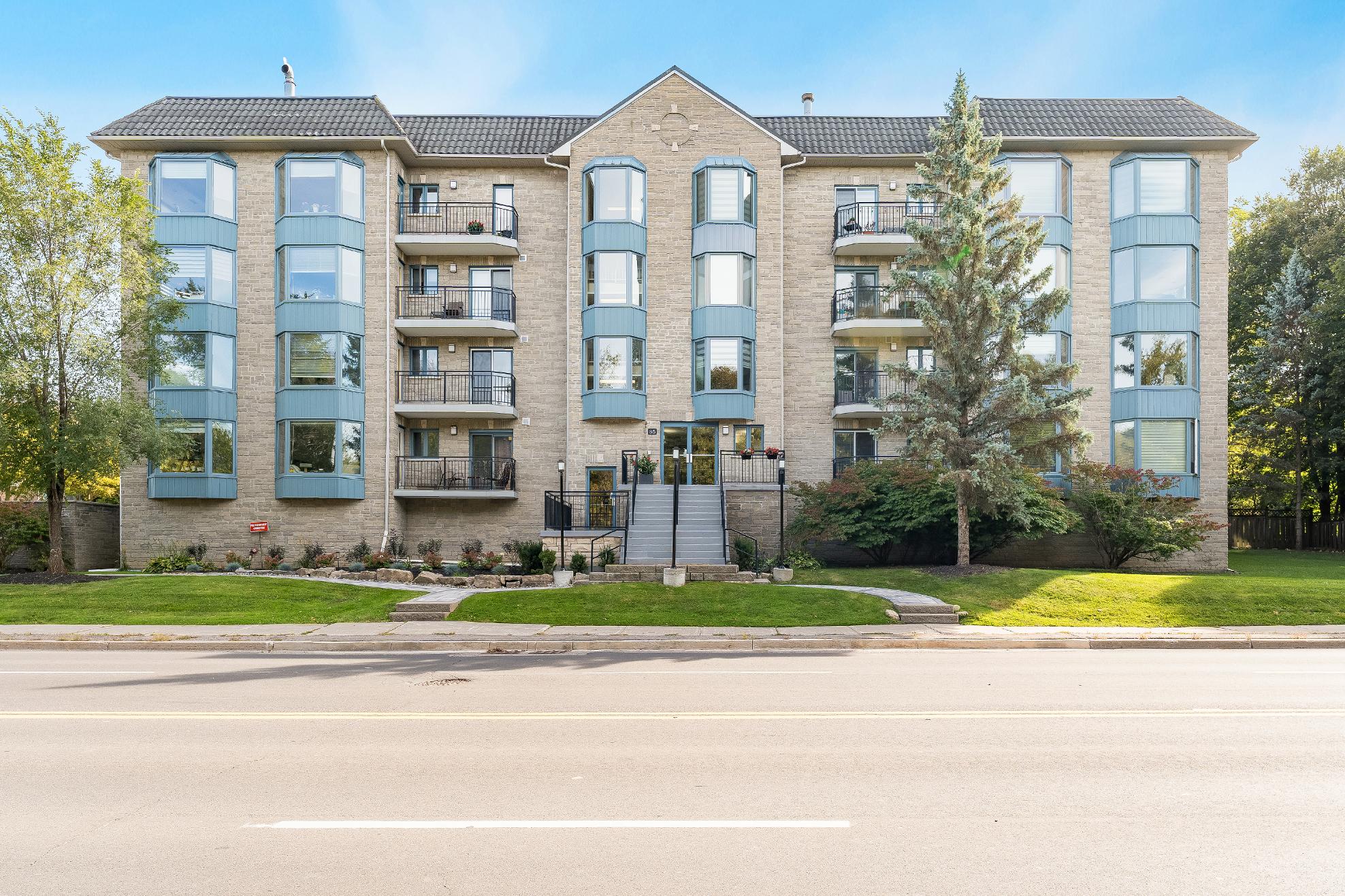
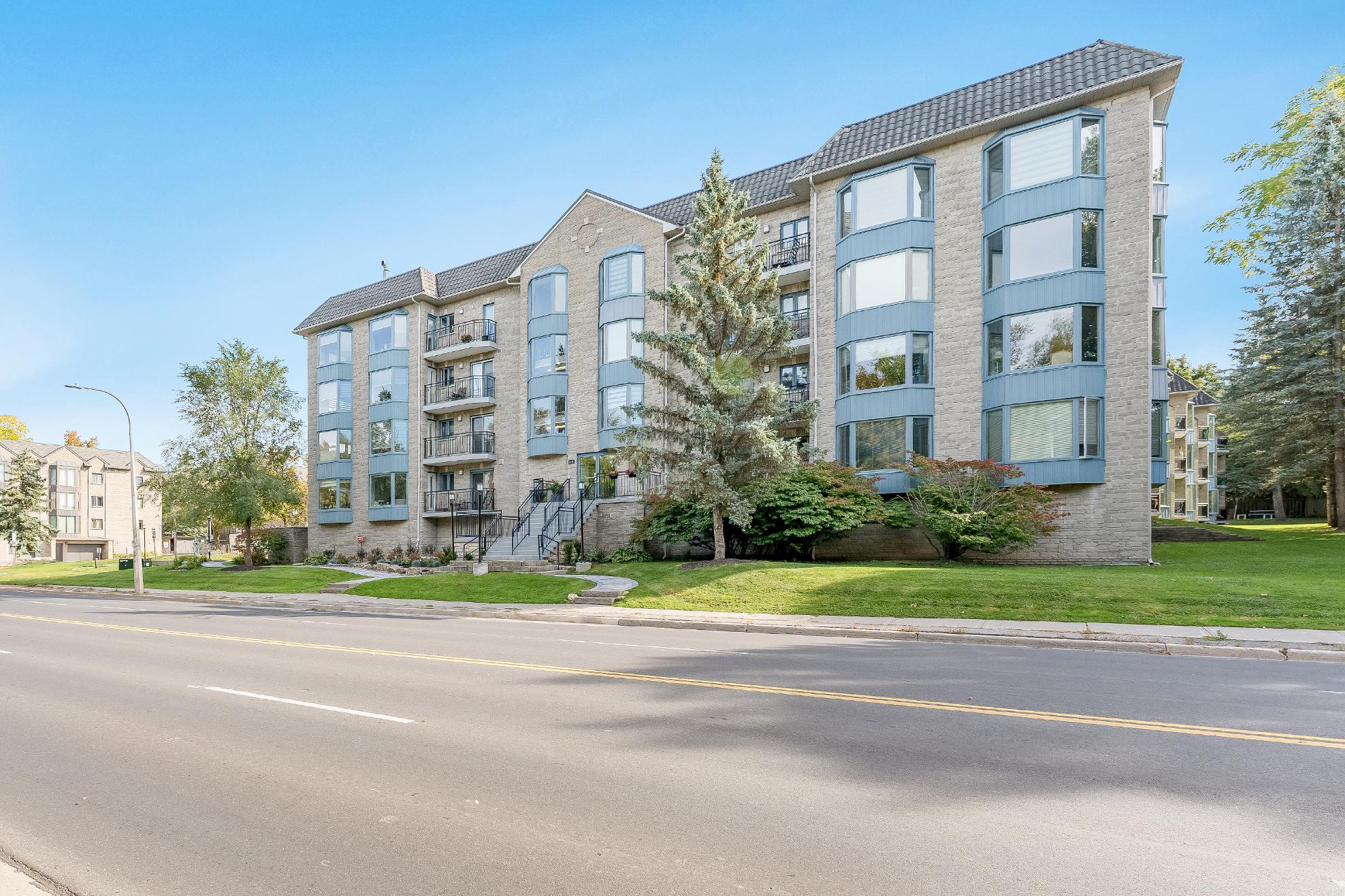
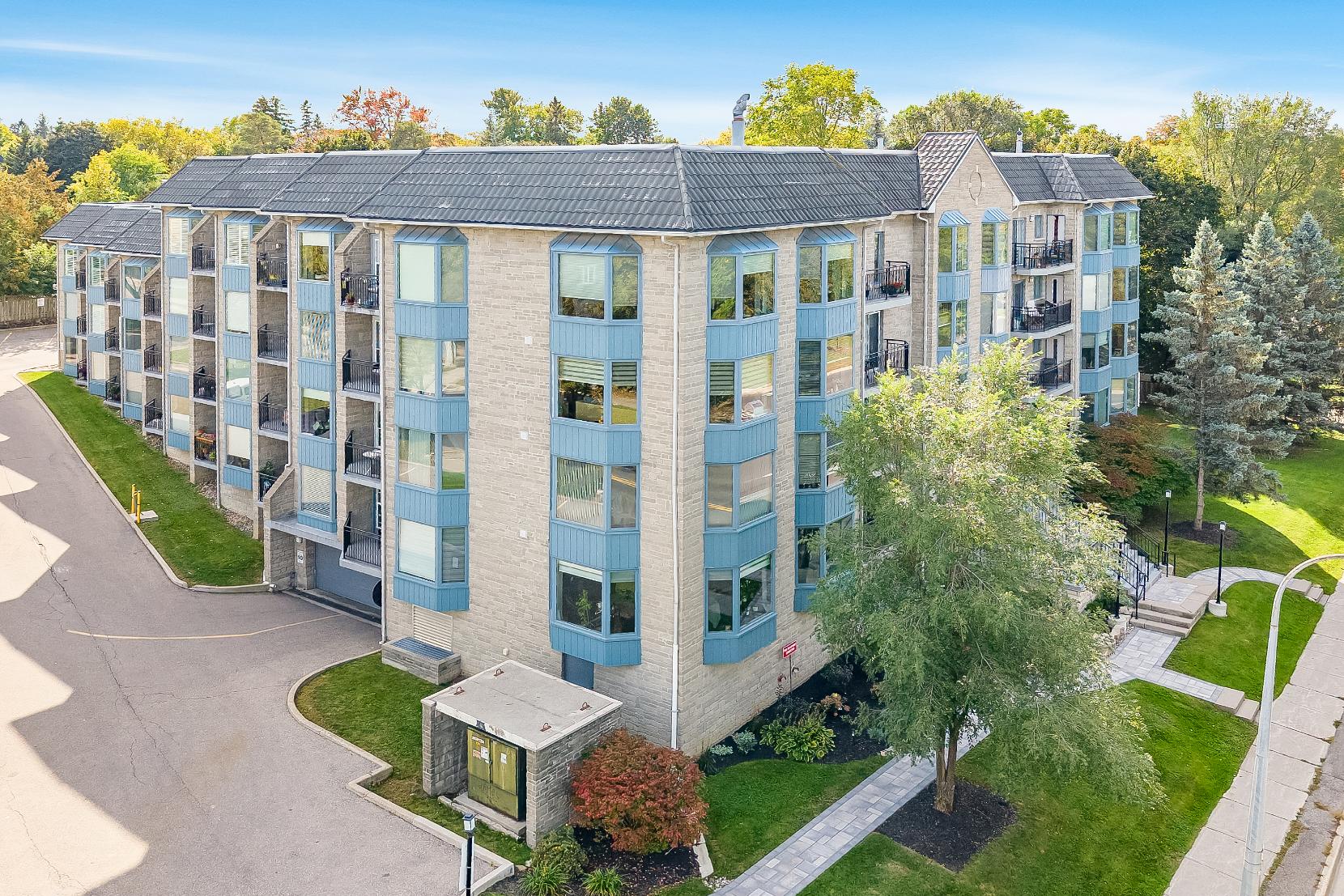
BEDROOMS:
BATHROOMS: AREA: HEATING: COOLING: 3 2½ 2,290 ft2
INCLUSIONS
Fridge,stove,washer,dryer
INCLUDED IN FEE Building
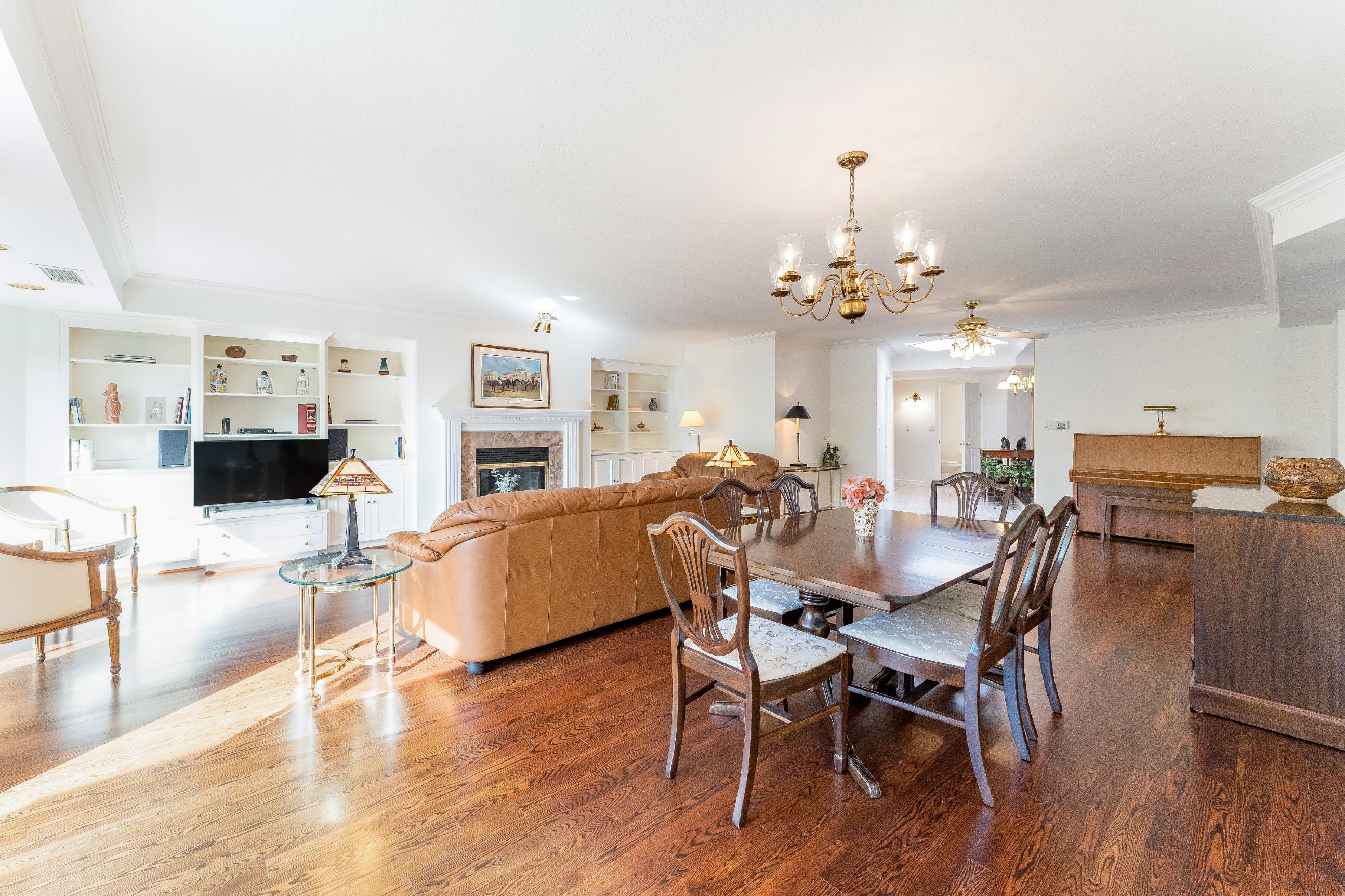





BEDROOMS:
BATHROOMS: AREA: HEATING: COOLING: 3 2½ 2,290 ft2
INCLUSIONS
Fridge,stove,washer,dryer
INCLUDED IN FEE Building


1
Experiencetrue penthouseliving with no oneabove you,soaring skylightsoverhead,and over2,200 squarefeet of beautifully designed space,the largest unit in thebuilding
2
3
Enjoysophisticated style throughout,with elegant HunterDouglas windowcoverings,fourbaywindows,timelesscrown moulding, classic French doors,and stunning custom built-in bookshelves
Gatherin theheart of the unit around a cozywood-burning fireplace,cookwith easein the charming kitchen,and appreciate the convenience of a spaciouslaundryroom with plentyof extra storage
4
5
Soakin the naturallight from two walkout balconieswith bright southwest exposure and a peaceful,treed viewthat bringsthe outsidein
Benefit from two underground parking spaces,a generousstorage locker,and an unbeatable location closeto everything youneed, including the nearbyAurora GO Station,localschools,and a convenient busstop
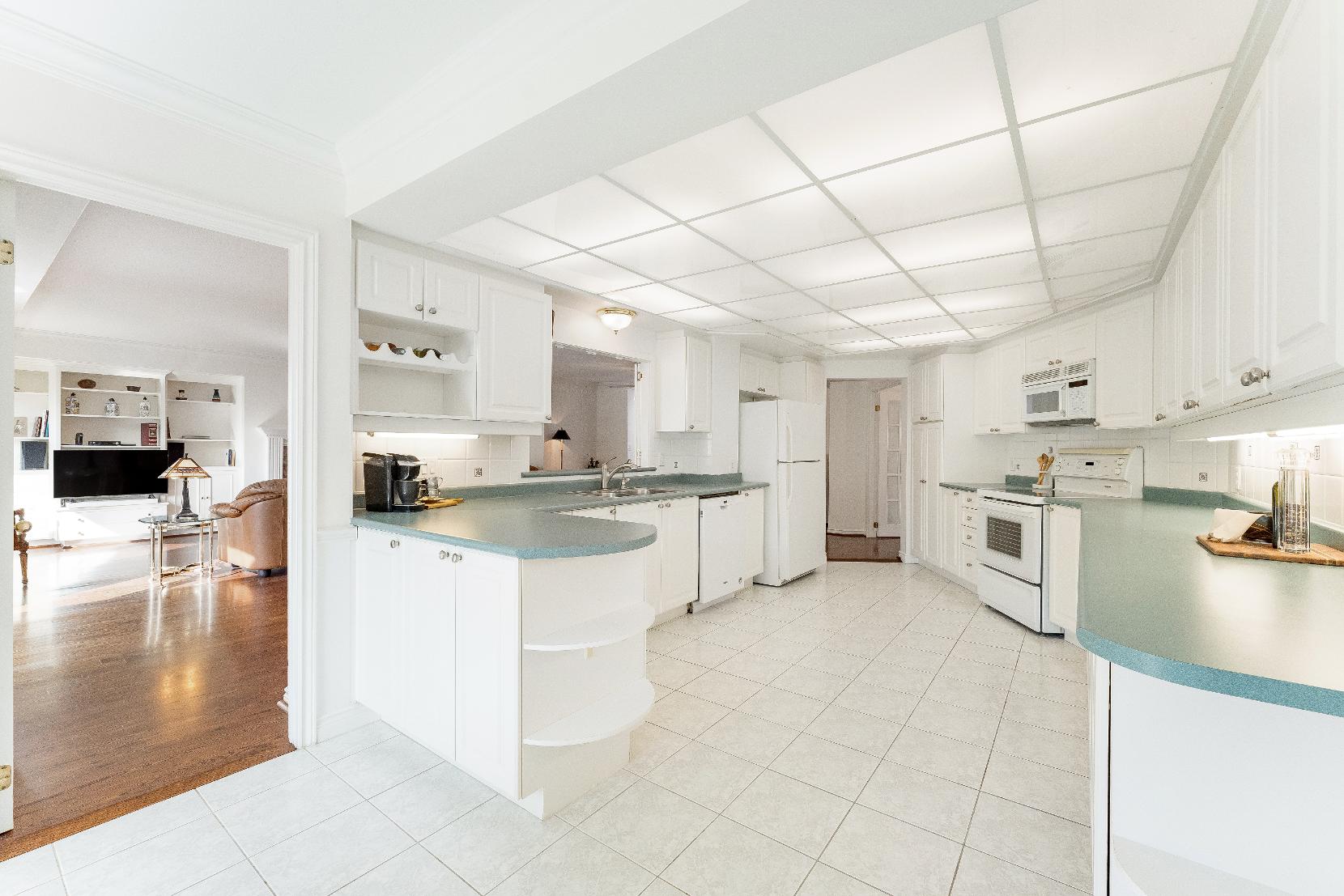
Eat- in Kitchen
31'1" x 11'4"
- Ceramic tile flooring
- Spaciouslayout
- Wealth of cabinetrycomplete with undermount lighting
- Amplecounterspace
- Peninsula foradded prep space
- Dualsinkcomplemented byan overhead
pass-through windowoverlooking the dining room
- Luminousbaywindowflooding the space with diffused sunlight
- Plentyof spaceto accommodate a breakfast table
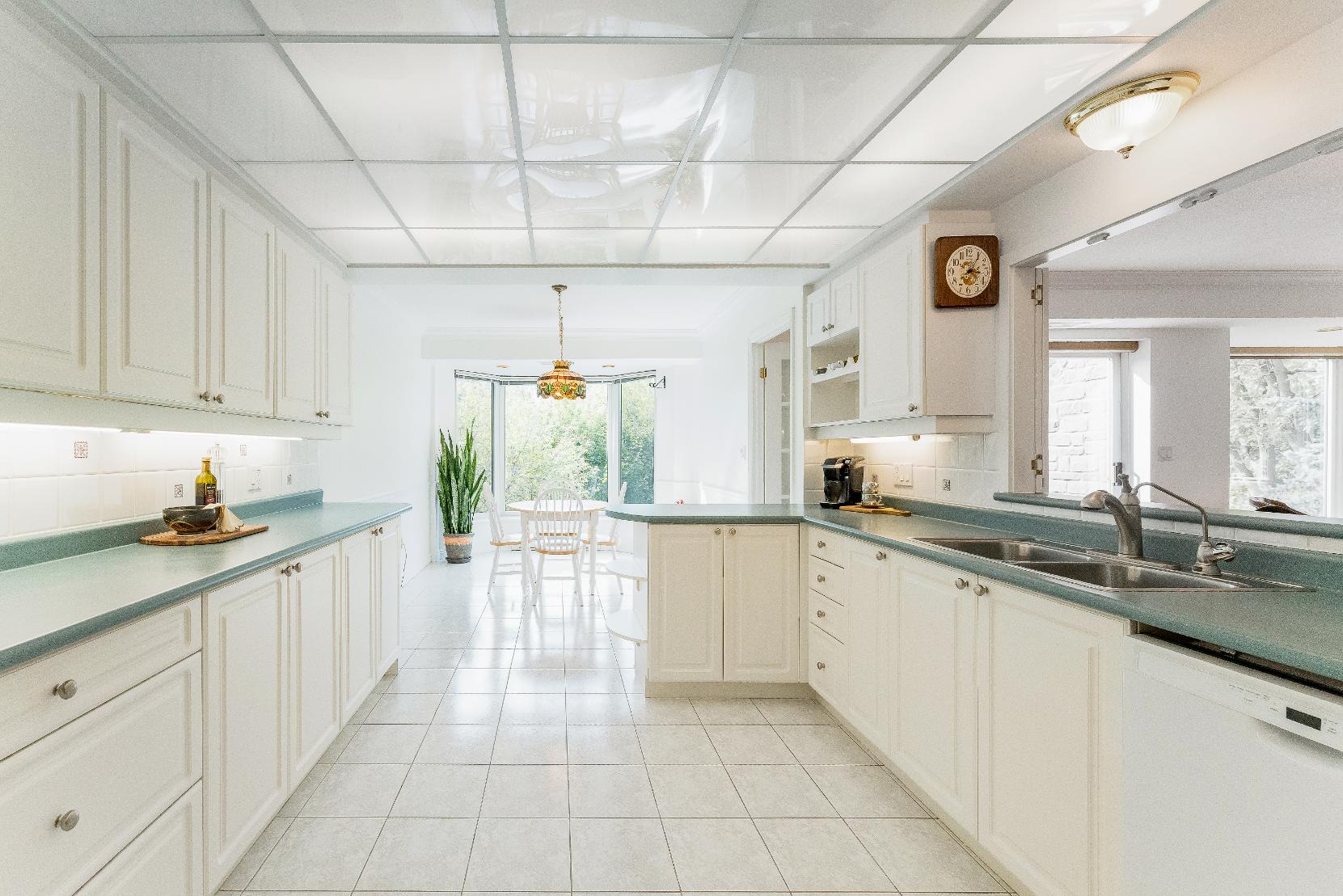

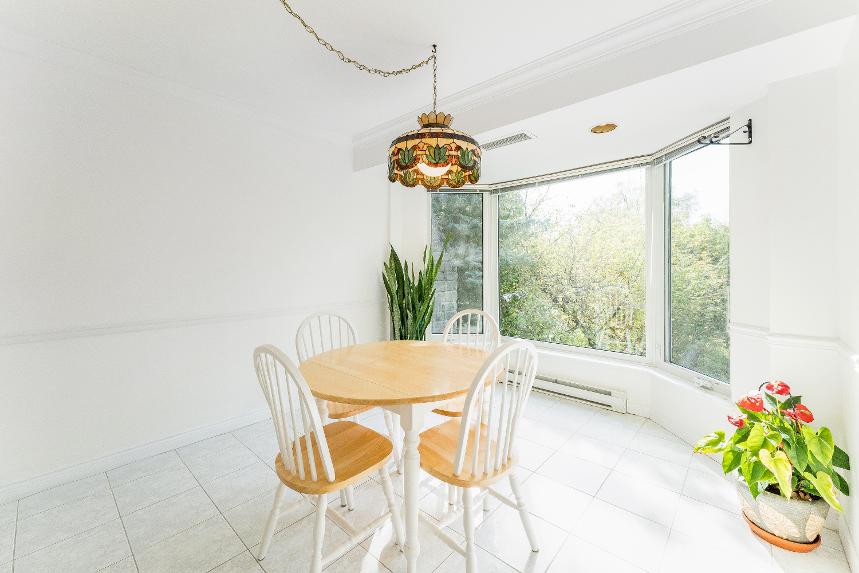

Dining Room
28'0" x 14'5"
- Hardwood flooring
- Open to theliving room allowing fora connected experience
- Easilyfitsa formaldining setup
- Crown moulding throughout
- Versatile paint hue to complement any decororstyle
- Sliding glass-doorwalkout leading to the private balcony,perfect forsoaking up the sun and enjoying yourmorning coffee
x 12'7"
- Hardwood flooring
- Generouslysized,perfect forvarious furniturearrangements
- Wood-burning fireplaceforan extra blanket of warmth
- Built-in shelving foreffortlessorganization
- Accented bycrown moulding detailing
- Expansivebaywindowbathing the space with soft sunlight
- Added privacywith HunterDouglas windowcoverings
- Timelesspaint hue
- Accessto the laundryroom
- Ceramic tile flooring
- Located off the foyerforeasyguest usage
- Singlesinkvanityboasting under-the-sinkcabinetry
- Neutralfinishes

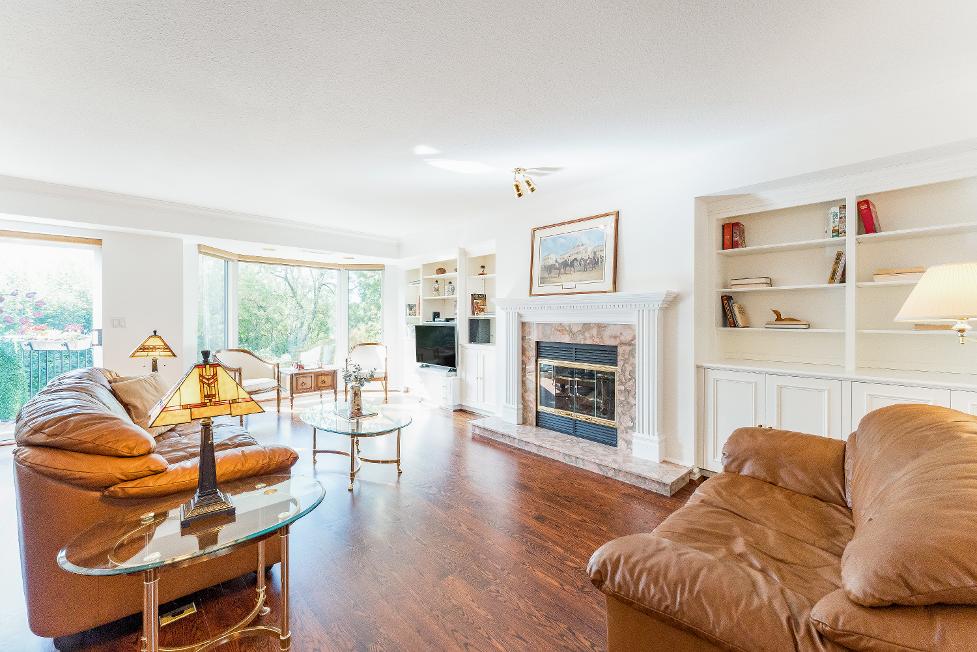
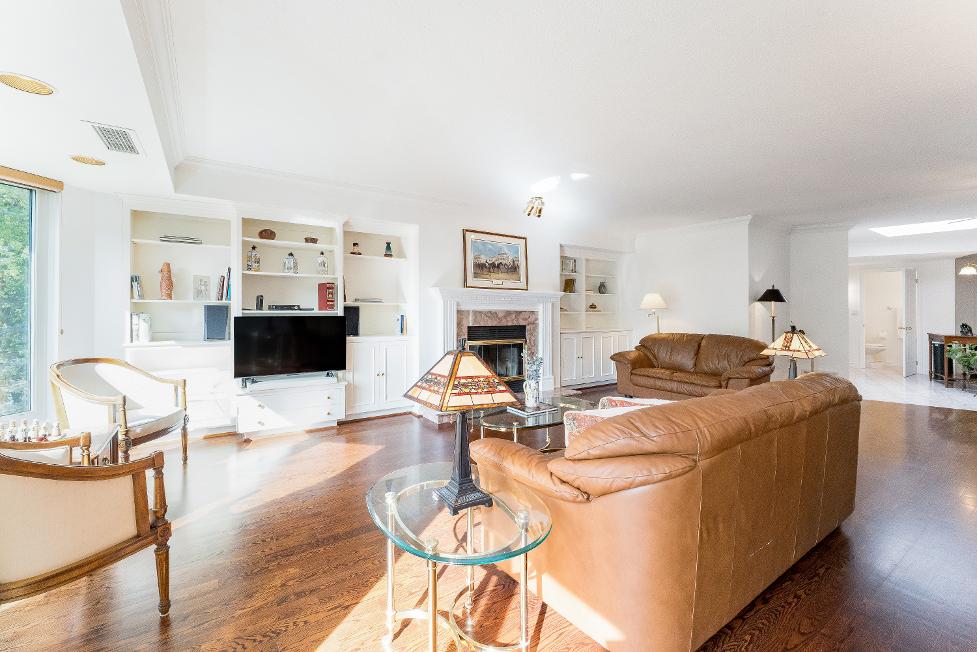
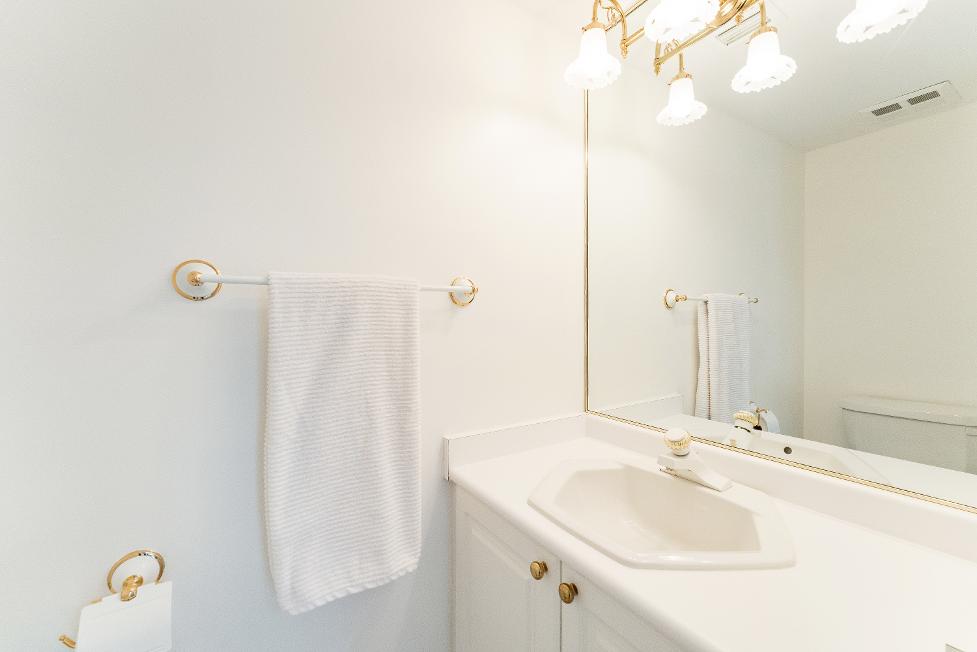

29'1" x 18'9"
- Carpet flooring
- Expansive layout idealfor a king-sized bed and a potentialseating area
- Illuminated by recessed lighting
- Walk-in closet finished with a window
- Oversized baywindow overlooking a treed view
- Sliding glass-door walkout leading to a private balcony
- Ensuite privilege
4-piece
- Ceramic tile flooring
- Largesingle sinkvanity showcasing under-the-sinkstorage
- Jacuzzitub fora spa-like experience
- Walk-in showeraccented bya tiled surround and a glassdoor
- Windowfora refreshing breeze
- Neutralfinishes
18'4" x 12'0"
- Carpet flooring
- Functioning asanoffice
- Closet paired with mirrored sliding doors
- Sun-filled window
- Ceiling fan for added comfort
- Brightened by recessed lighting
- Light neutralpaint tone
12'6" x 11'8"
- Carpet flooring
- Potentialto utilizeasa guest bedroom ora hobbyspace
- Skylight window welcoming in naturallighting
- Ceiling fan
- Well-sized closet
- Neutralpaint hue
5-piece
- Ceramic tile flooring
- Dualsinkvanitywith ample counterspace and under-sinkstorage
- Combined bathtub and showerequipped with a glasssliding door
- Neutralfinishes
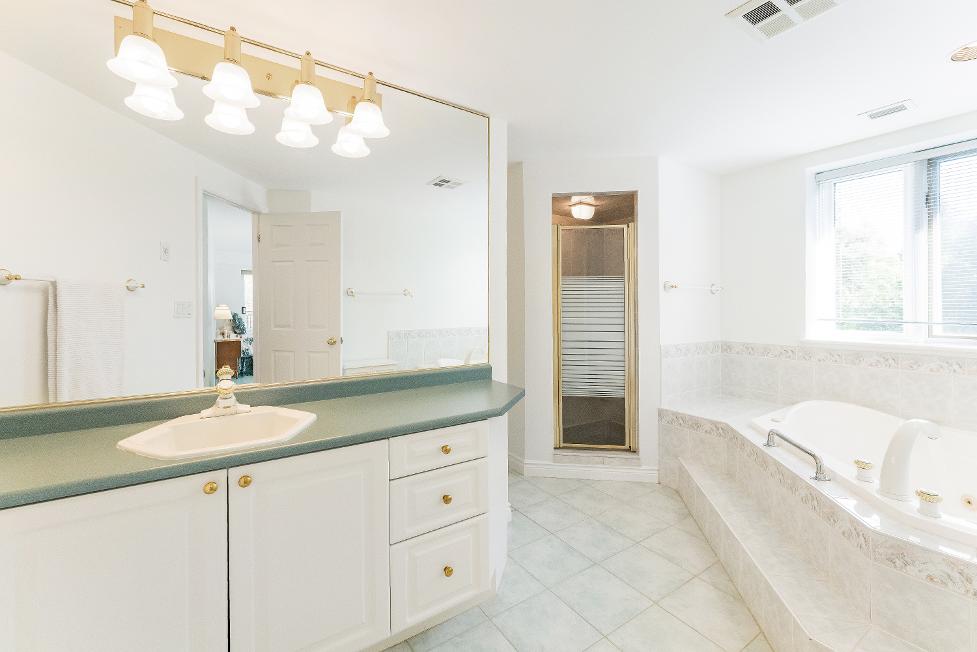
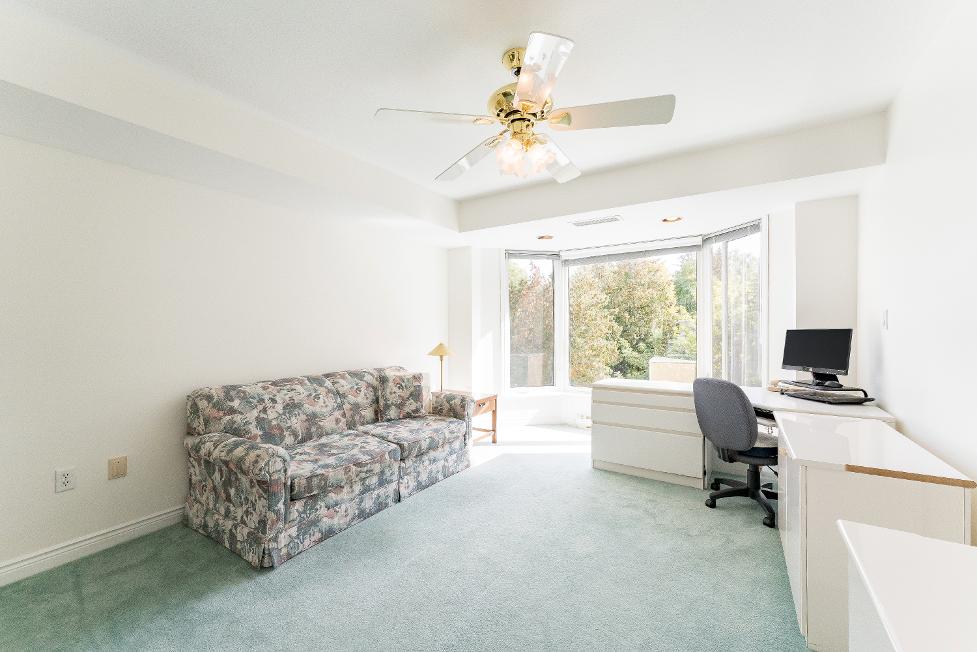
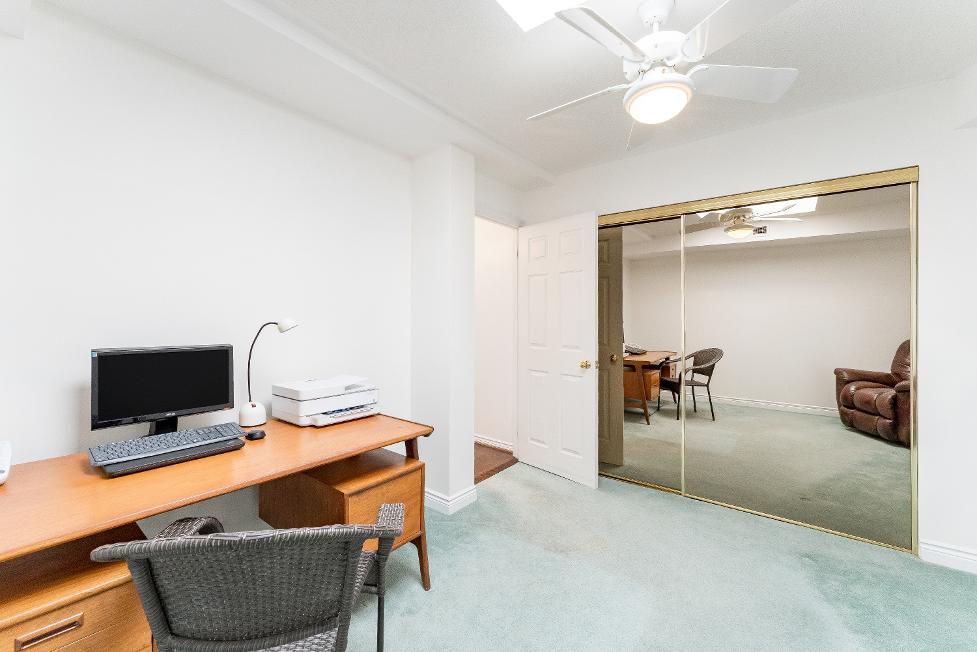
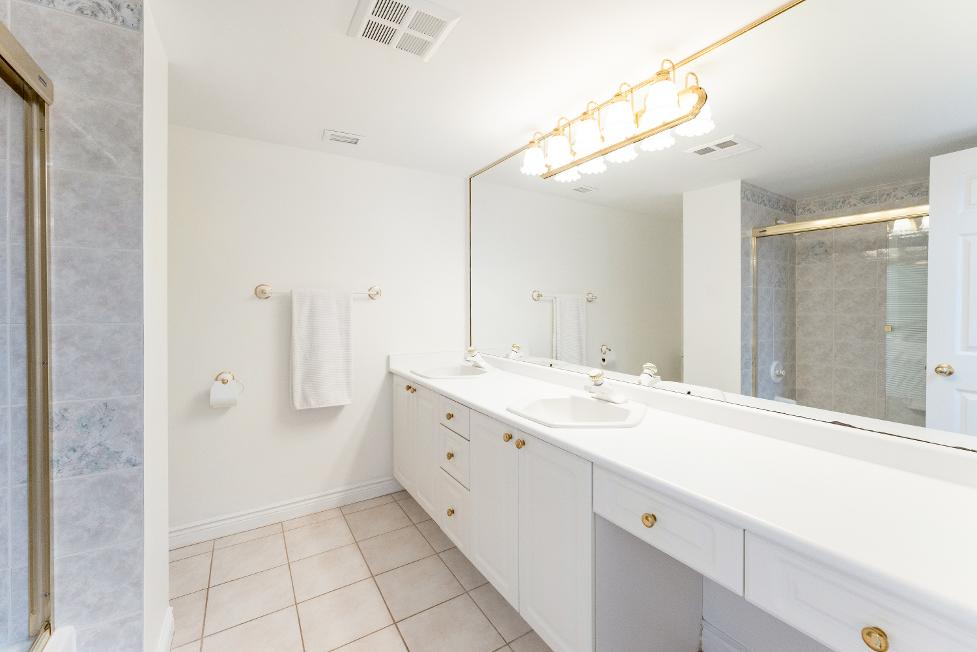
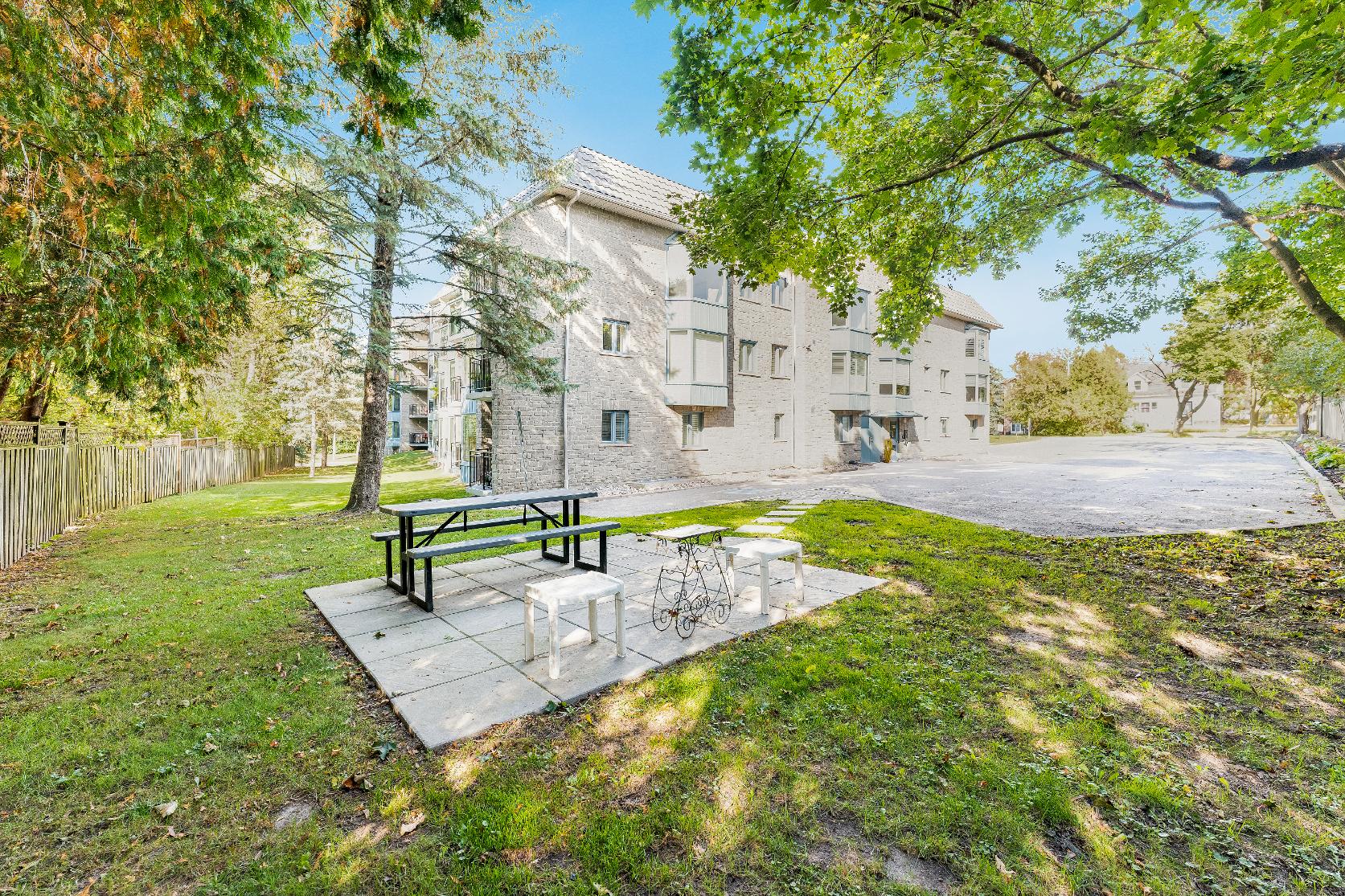
- 1-storeycondo unit boasting an all-brickexterior
- Two underground parking spacesavailable
- Added benefit of an included storage area
- Relaxand unwind on the two private balconies,delivering a sereneview that createstheperfect setting for peacefulmorningsand tranquilevenings
- Nestled in the heart of Aurora close
to everydayamenities,FleuryPark, localschools,Aurora GO Station, variousdining options,and more to explore
- Easyaccessto Highway400 making commuting hassle-free
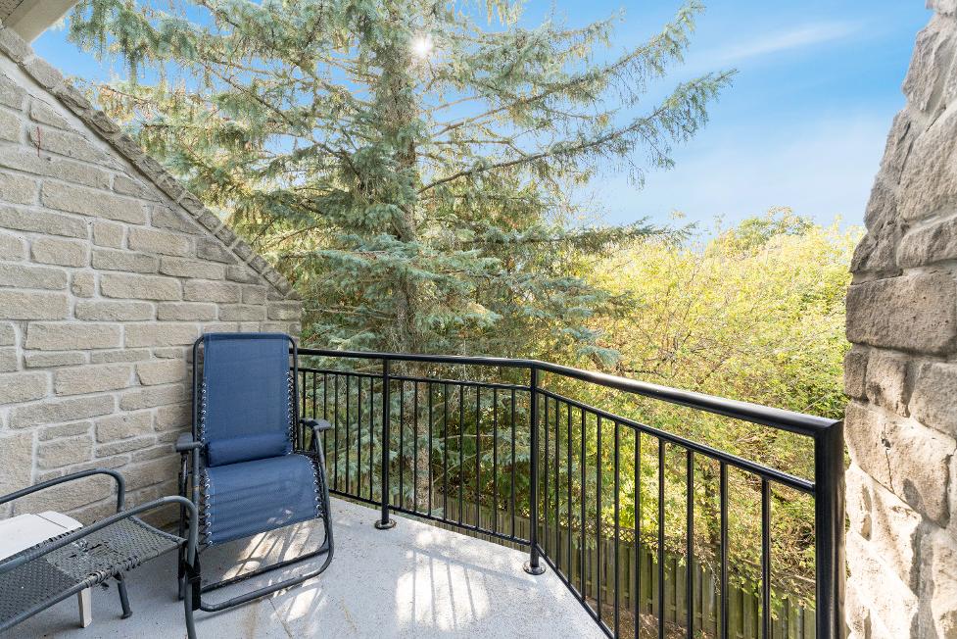
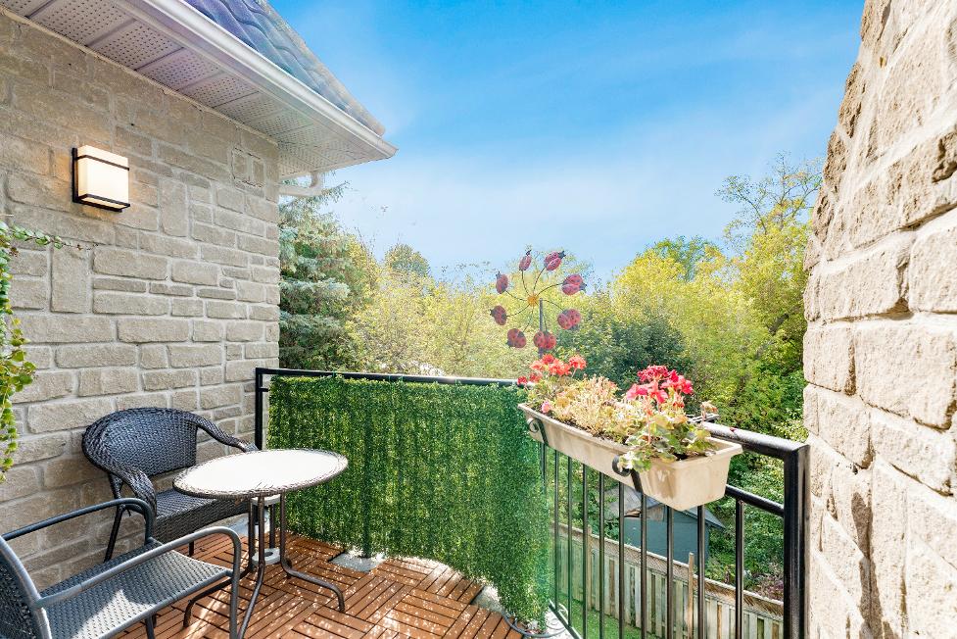
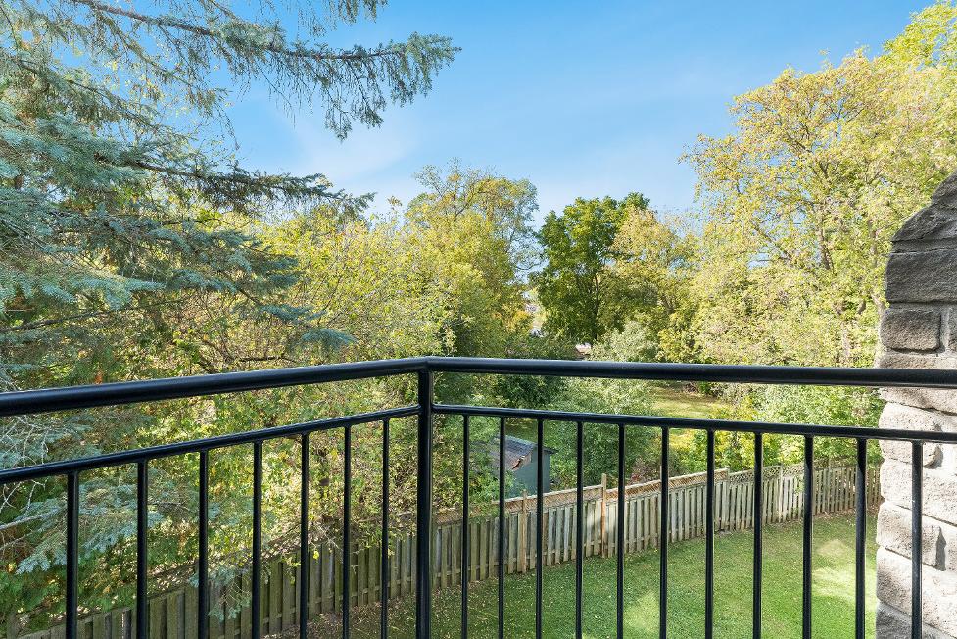
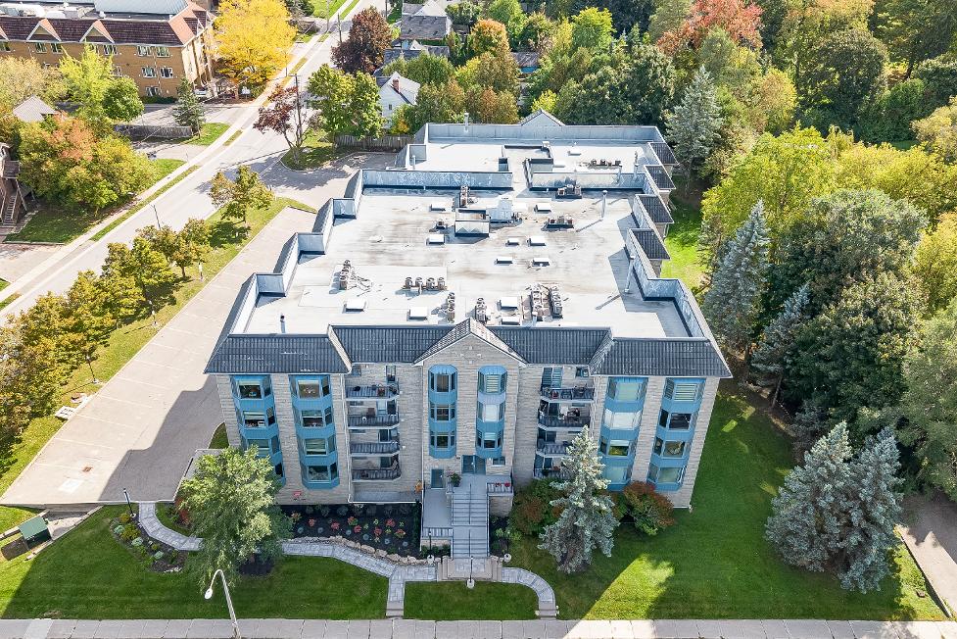
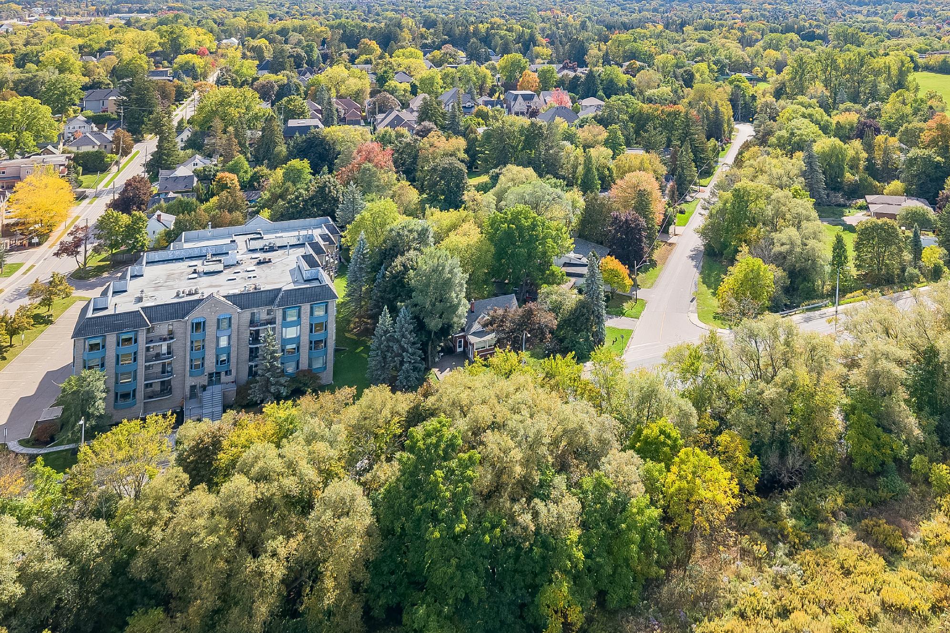

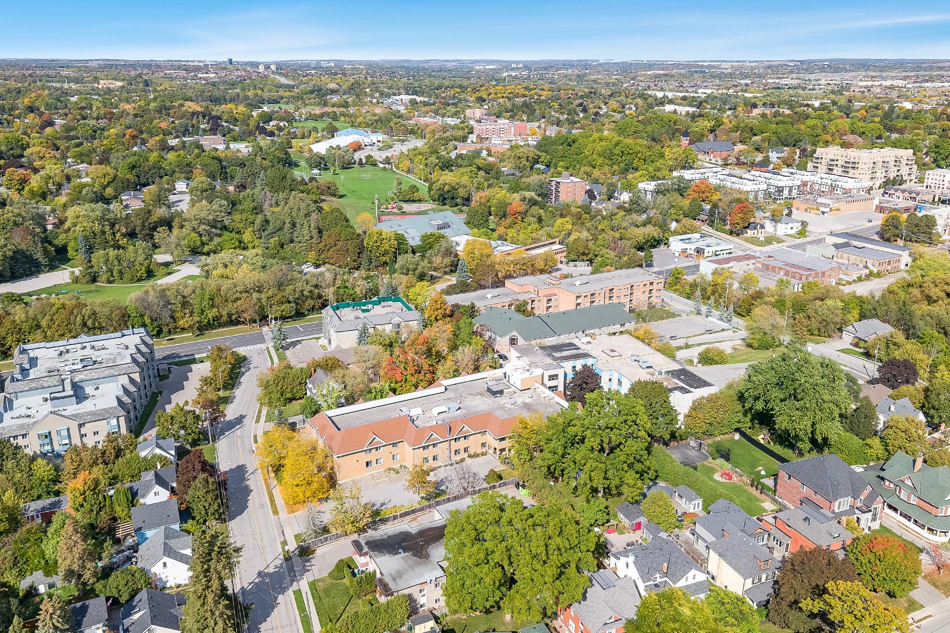
OurLadyof Grace C.E.S
Wellington P.S.
St.Maximilian KolbeC.H.S
Aurora H.S.
Agora Prep Academy

Saint-Jean
Otherarea schools,including French and private schoolsmaybe available forthisproperty.Everyeffort ismade to ensure that the schoolinformation provided conformsto allcurrentlypublished data,however thisdata isfrequentlysubject to change;revision and reviewbyeach respectableschoolboard and theirappointed officials

Professional, Loving, Local Realtors®
Your Realtor®goesfull out for you®

Your home sellsfaster and for more with our proven system.

We guarantee your best real estate experience or you can cancel your agreement with usat no cost to you
Your propertywill be expertly marketed and strategically priced bya professional, loving,local FarisTeam Realtor®to achieve the highest possible value for you.
We are one of Canada's premier Real Estate teams and stand stronglybehind our slogan, full out for you®.You will have an entire team working to deliver the best resultsfor you!

When you work with Faris Team, you become a client for life We love to celebrate with you byhosting manyfun client eventsand special giveaways.


A significant part of Faris Team's mission is to go full out®for community, where every member of our team is committed to giving back In fact, $100 from each purchase or sale goes directly to the following local charity partners:
Alliston
Stevenson Memorial Hospital
Barrie
Barrie Food Bank
Collingwood
Collingwood General & Marine Hospital
Midland
Georgian Bay General Hospital
Foundation
Newmarket
Newmarket Food Pantry
Orillia
The Lighthouse Community Services & Supportive Housing

#1 Team in Simcoe County Unit and Volume Sales 2015-Present
#1 Team on Barrie and District Association of Realtors Board (BDAR) Unit and Volume Sales 2015-Present
#1 Team on Toronto Regional Real Estate Board (TRREB) Unit Sales 2015-Present
#1 Team on Information Technology Systems Ontario (ITSO) Member Boards Unit and Volume Sales 2015-Present
#1 Team in Canada within Royal LePage Unit and Volume Sales 2015-2019
