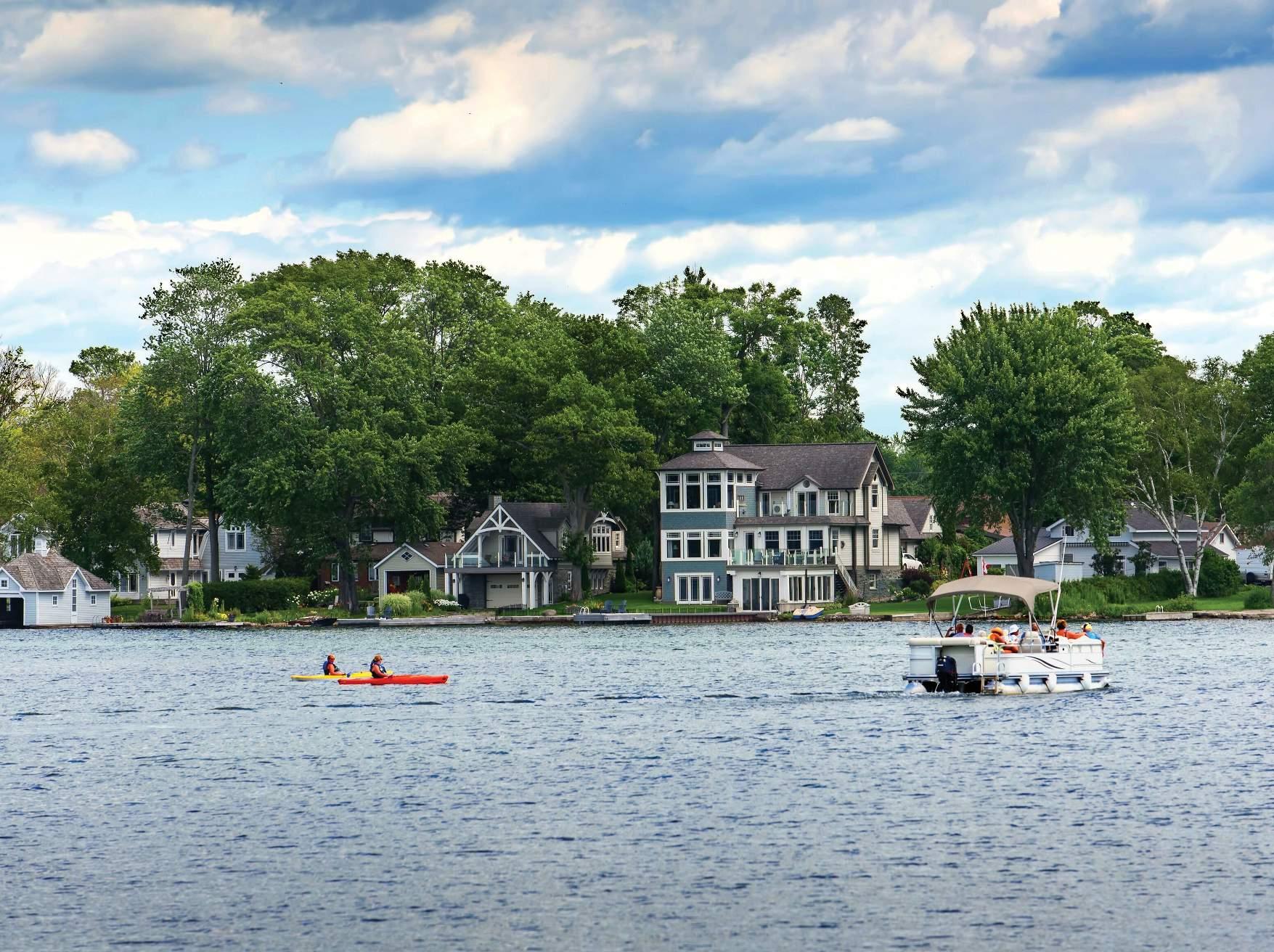
#103-90 ORCHARD POINTROAD Incredible Ground-Level Condo Stepsto the Waterfront Orillia


BEDROOMS:
BATHROOMS:
AREA:
1,487 ft2
HEATING:
COOLING: 2+1 2
Forced air electric
Central air
CONDO FEE: $860.71
INCLUSIONS
Fridge,stove,dishwasher,washer,dryer
BUILDING AMENITIES
Guest room,hobbyroom,library,sauna
INCLUDED IN FEE
Building insurance,common elements,exteriormaintenance,propertymanagement fees
FarisTeam assumesno responsibilityfor errorsor omissonsin thisdocument Please verifya l data with your Realtor®
Overview


TOP 5 REASONS YOU'LL LOVETHIS CONDO
1 2 3
Immaculatelypresented ground-levelcondo hosting two bedrooms,a den,two full bathrooms,and numerousluxuriousupgradesthroughout the property,providing high-end luxuriousliving in a well-maintained building located on LakeSimcoe
Open-concept living room with a built-in fireplace and a lovelykitchen featuring a quartzisland and tallkitchen cabinetswith plentyof storageand an additional entrancefrom the outdoorparking via the private patio
Two verywell-portioned bedrooms,including a primarybedroom with elegant illuminated crown moulding and wideplankflooring,a walk-thrucloset leading to a luxuriousensuitewith a framelessglassshowerand a quartz-topped dualsinkvanity
4 5
The additionalbedroom and den offerflexible living space to workat home or provideprivacyforguests
The condo comescompletewith two parking spaceswith additionalinsidesecure storagewhilethe building offersnumerousfacilitiesfrom a swimming pool,a sauna, and a waterviewgymnasium to a privatereading libraryand guest suitesorrooftop entertaining area and privatefunction room overlooking the narrows

FEATURES
- Hardwood flooring
- Crown moulding
- Recessed lighting
- Cabinetrywith undermount lighting and extended uppercabinets
- Quartzcountertopspaired with a matching backsplash
- Stainless-steelappliancesincluding a built-in microwave
- Dualsinkwith an above-sink window
YOU'LL LOVE Kitchen MainLeve l
x 12'7"
19'10"




- Hardwood flooring
- Beautifullylit featuring recessed lighting
- Built-in wallmounted electric fireplace
- Upgraded baseboardsand trim
- Largewindows
- Sliding glass-doorwalkout to the private ground levelterrace
- Hardwood flooring
- Glassfrench doorentry
- Crown moulding
- Currentlybeing utilized asa hobbyspace with the potentialto convert into an office
FEATURES YOU'LL LOVE
A Dining/ Living Room 21'2" x 11'4" B Den 8'4" x 7'0" A




A A A B

A Primary Bedroom
19'11" x 13'1"
- Hardwood flooring
- Spaciouslayout
- Illuminated crown moulding
- Expansivebedside windows
- Walk-thrucloset leading to ensuite access
B
Ensuite
5-piece
- Ceramic tileflooring
- Quartz-topped dualsinkvanity
- Framelessglass-walled shower
- Soakerbathtub set within a tiled surround
- Modern finishes
C Bedroom
16'0" x 12'8"
- Hardwood flooring
- Sizeable layout
- Crown moulding
- Dualdoorcloset
- Oversized windowcreating a bright and airysetting
D
Bathroom
3-piece
- Ceramic tile flooring
- Quartz-topped vanity
- Glass-walled showercomplete with a recessed light and a tiled surround
- Neutralfinishes
A




A B C D

FEATURES
- Expansive North-facing condo unit
- Oversized ground-levelterrace, idealforenjoying and entertaining in the warmermonths
- Two owned and securelockersfor added storage space
- Two underground parking spots
- Abundance of amenitiesavailable at yourfingertips,including a guest room,hobbyroom,library,sauna, pool,gym,and more
- Direct accessto a dock
- Perfectlyplaced on the shoresof LakeSimcoe with easyaccessto marinas,dining options,and Highway12 access
YOU'LL LOVE Exterior



A menities






Floor Plan MAIN LEVEL
FULL OUTFOR
Orillia


?Orillia islocated in the heart of Ontario?s Lake Countryin a four-season playground on the beautiful shoresof Lake Simcoe and Lake Couchiching Orillia boastsmanyunique shopsand restaurants, a beautiful waterfront, pristine parksand trailsand hasa strong artsand culture community?
? Mayor Steve Clarke, City of Orillia
Population: 30,586
Website: ORILLIA CA
Local Schools
ELEMENTARY SCHOOLS
St. Benards C.S.
Regent Park PS
SECONDARY SCHOOLS
Patrick Fogarty C.S.S.
Twin Lakes S.S.
FRENCH
ELEMENTARYSCHOOLS
Samuel-De-Champlain
INDEPENDENT
ELEMENTARYSCHOOLS
Orillia Christian School
Scan here for more info Other area schools, ncluding French and private schools may be ava able for this property Every effort is made to ensure that the school informat on provided conforms to all currently published data, however this data is frequently subject to change; revsion and review by each respectable school board and their appointed offic als. As a result, no warranty can apply to accuracy. For more information, please contact the Simcoe County Distr ct School Board at www.scdsb.on.ca or the Simcoe Muskoka Catholic District School Board at www.smcdsb.on.ca.





SHOPPING ORILLIA SQUAREMALL, 1029 Brodie Dr , Severn ENTERTAINMENT GALAXYCINEMASORILLIA, 865 W Ridge Blvd, Orillia ORILLIA BOWL, 285 Memorial Ave, Orillia POST-SECONDARY LAKEHEAD UNIVERSITY, 500 University Ave, Orillia GEORGIAN COLLEGE, 825 Memorial Ave, Orillia GOLF COUCHICHING GOLF& CC, 370 Peter St N , Orillia HOSPITAL ORILLIA SOLDIER'SMEMORIAL, 170 Colborne St W, Orillia FOR MORE COMMUNITY INFORMATION, PLEASE VISIT FARISTEAM.CA NEARBY AMENITIES ORILLIA



A significant part of Faris Team's mission is to go full out®for community, where every member of our team is committed to giving back In fact, $100 from each purchase or sale goes directly to the following local charity partners:
Alliston
Stevenson Memorial Hospital
Barrie
Barrie Food Bank
Collingwood
Collingwood General & Marine Hospital
Midland
Georgian Bay General Hospital Foundation
Newmarket
Newmarket Food Pantry
Orillia
The Lighthouse Community Services & Supportive Housing
Vaughan
Vaughan Food Bank

#1 Team in Simcoe County
Unit and Volume Sales 2015-2022
#1 Team on Barrie and District Association of Realtors Board (BDAR)
Unit and Volume Sales 2015-2022
#1 Team on Toronto Regional Real Estate Board (TRREB)
Unit Sales 2015-2022
#1 Team on Information Technology Systems Ontario (ITSO)
Member Boards
Unit and Volume Sales 2015-2022
#1 Team in Canada within Royal LePage
Unit and Volume Sales 2015-2019

Not intended to solicit buyers or sellers currently under contract with a brokerage Whole or partial reproduction is forbidden without written permission from the pub isher © Far s Team









































